Displaying posts from May, 2011
Marco Meneguzzi
Posted on Tue, 24 May 2011 by midcenturyjo
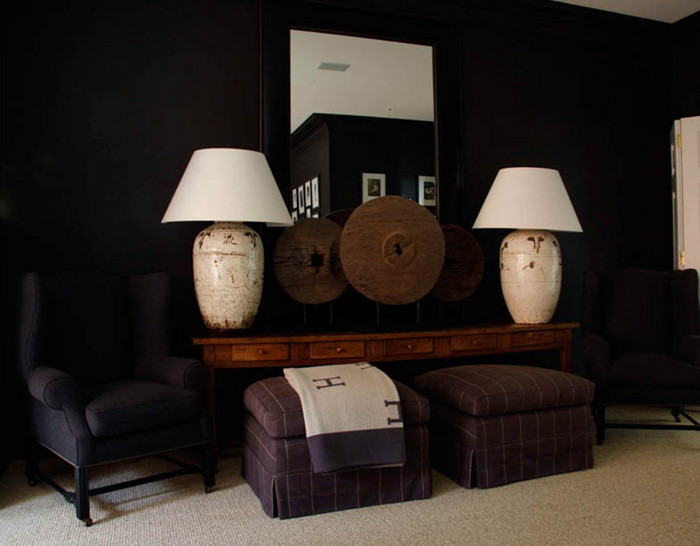
Deeply dark and masculine. Elegantly neutral. Inside and out, light and shade. Always luxurious but equally liveable. It’s linen and marble, wicker and wood, found objects and vignettes, wool, cashmere or silk, as well as hammered iron, textured wallpaper and glass. Tactile and tailored, down filled stylishness , global influences and Australian living. It’s interior designer Marco Meneguzzi. I’m in love with the dark tailored room above. Throw in a tribal rug and I’d be in heaven.

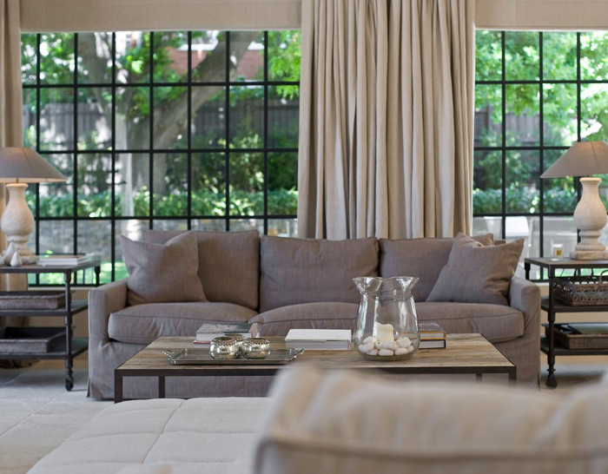
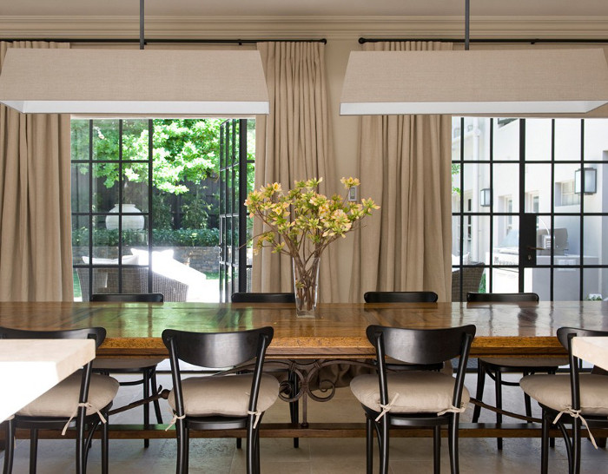
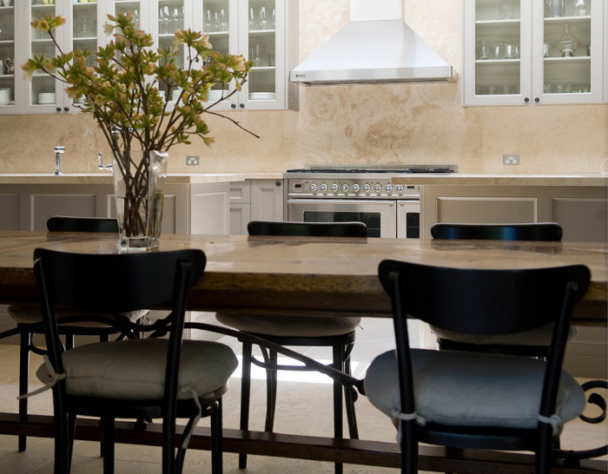
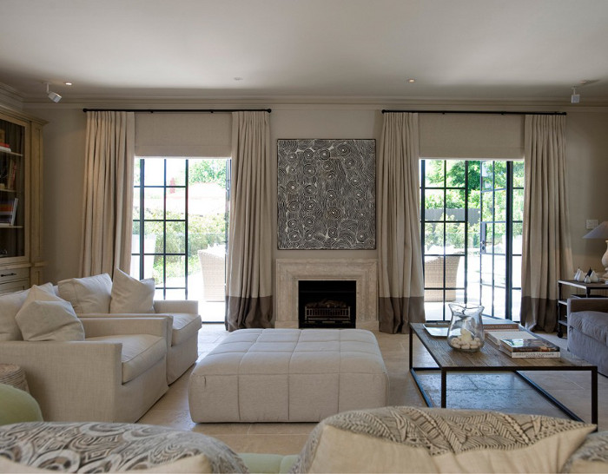
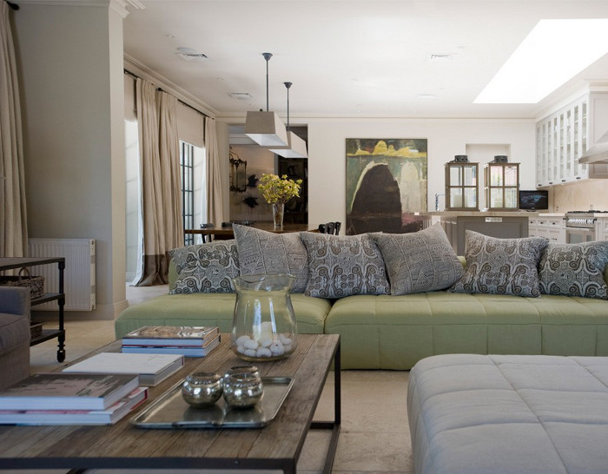
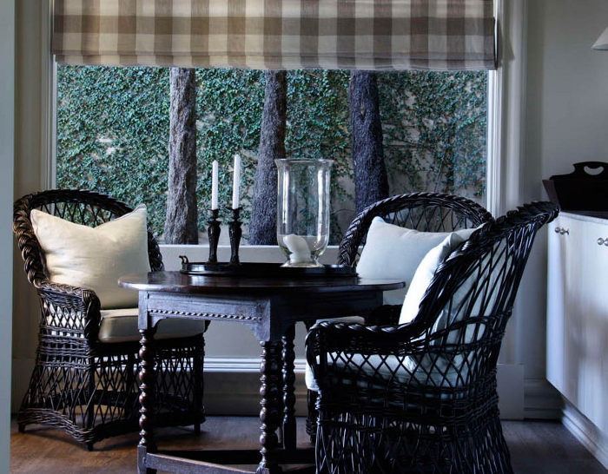
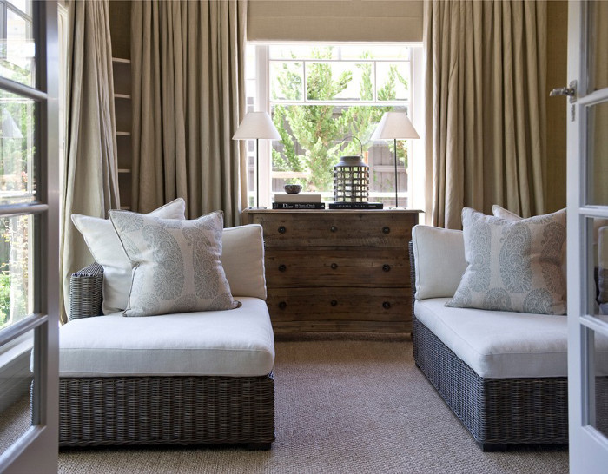
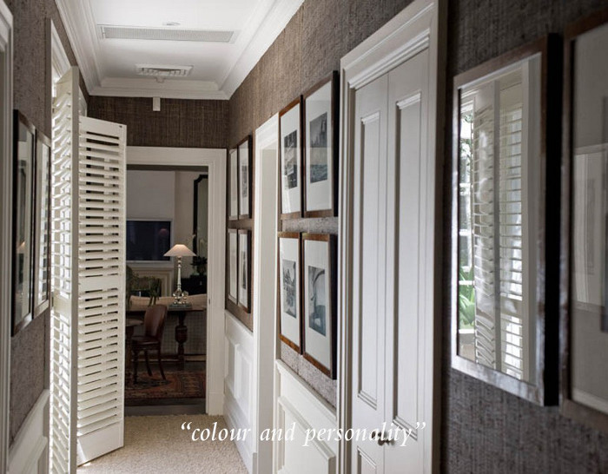





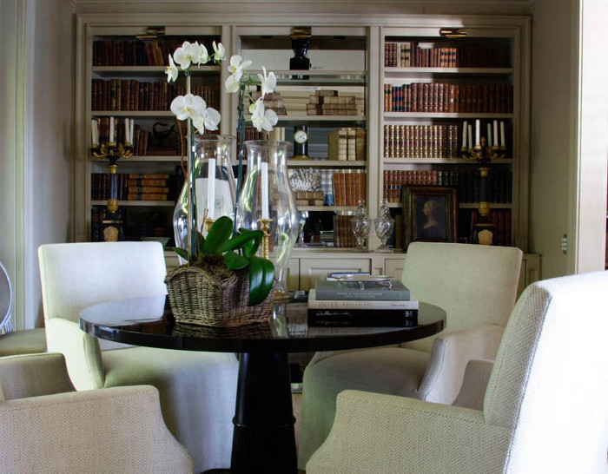
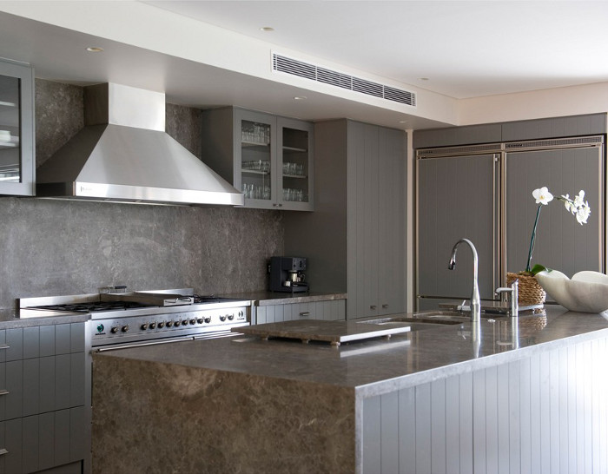
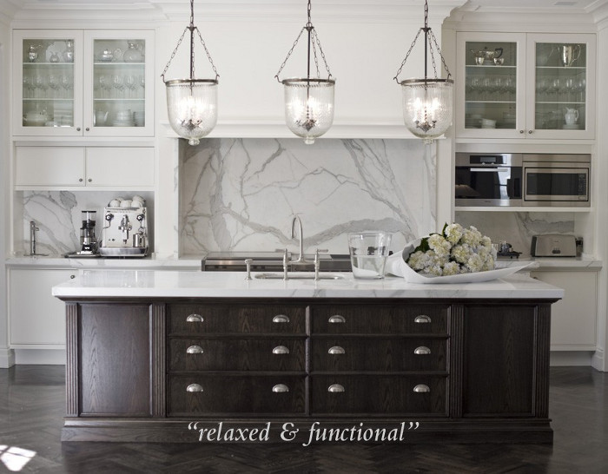


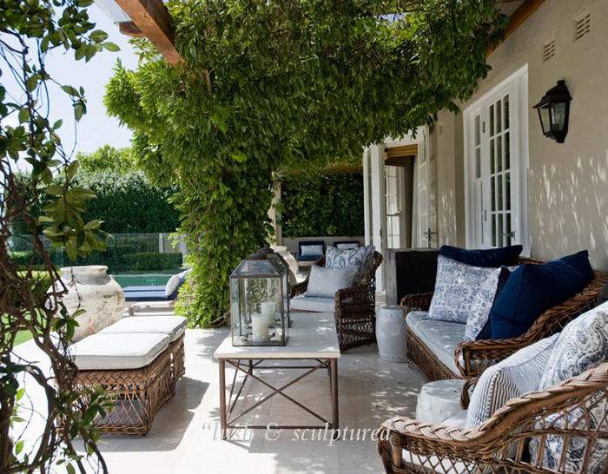



Monday’s pets on furniture
Posted on Mon, 23 May 2011 by KiM
If you’d like to send us photos to include in next week’s “pets on furniture” post, please ensure your photos follow our basic rules: First, the pet must be on a piece of furniture. And said piece of furniture must be clearly visible in the photo, so it takes center stage rather than your pet. Think of it more of a photo of a great piece of furniture that you want to show off…and your pet happens to be sitting on it. And second, the photo must be of decent quality. If it’s dark or fuzzy (from a camera phone) then it may not make the cut. Thanks! (Photos, your name, location and a brief description can be sent to desiretoinspirekim@hotmail.comand PLEASE don’t send closeups of your pet!)
Before I begin with the photos, I had to mention how excited I am that my pets on furniture series was mentioned in the latest issue of Modern Dog magazine!
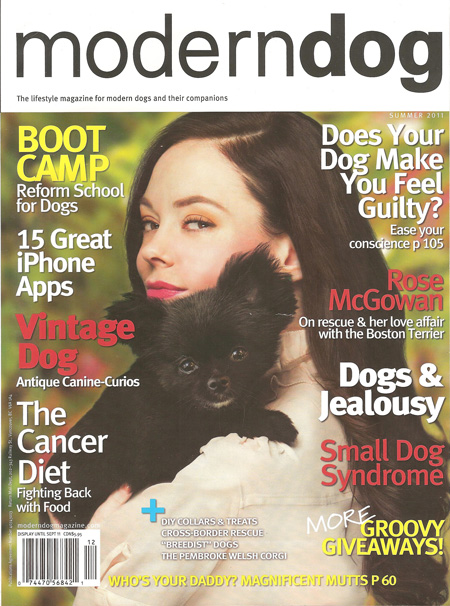
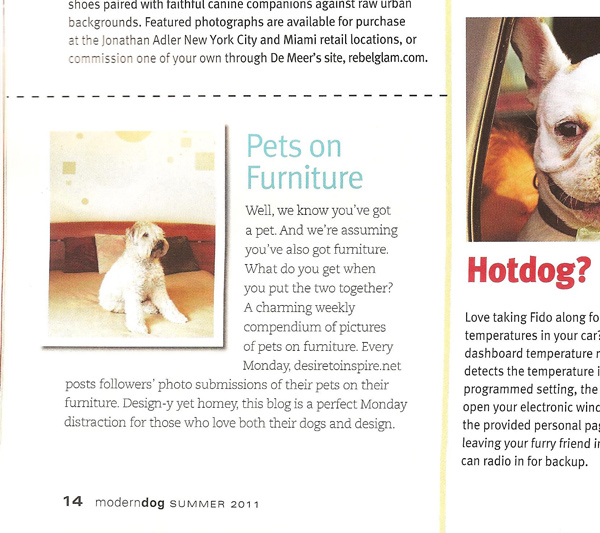
🙂 So keep sending in those entries people!!! Ok, now on with the show.
Meet Max, my gorgeous red tomcat, fast a sleep after “a night on the town” on my round wicker chair. When it is not taken, this is the perfect place to lounge with a good book and a cup of cappuccino.
– Sandra
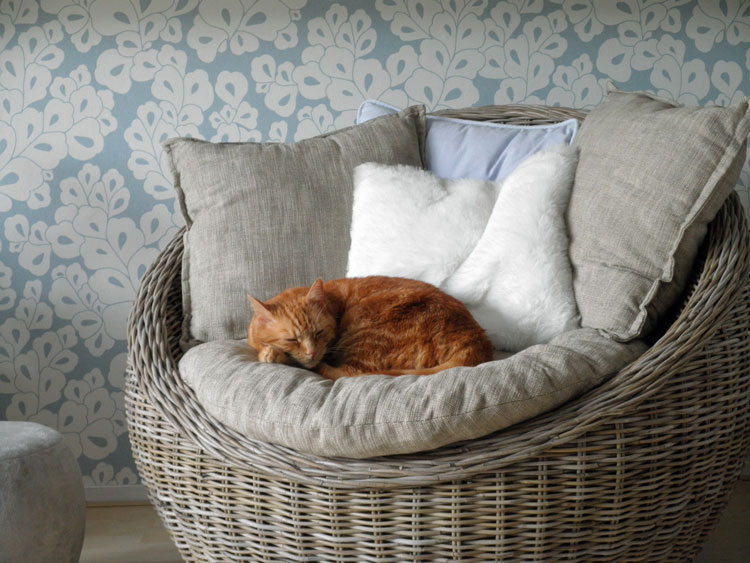
This is Grigio enjoying some late afternoon sun.
– Linnea
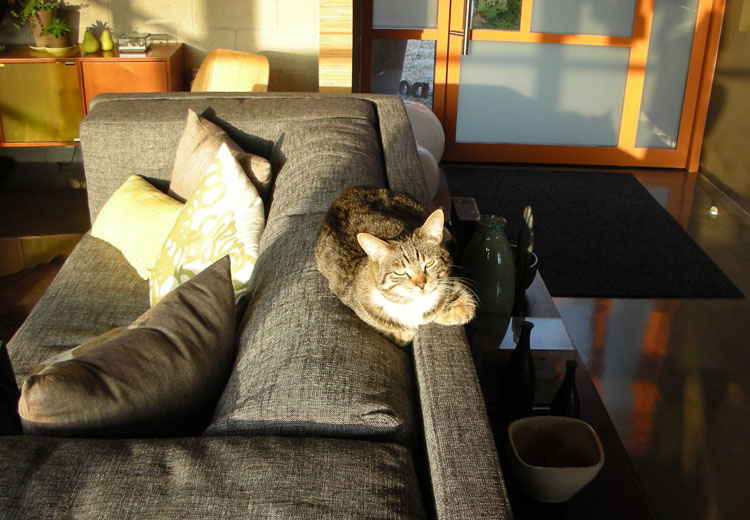
Baylee cozy on her leather sofa…enjoying her afternoon.
– Debra (Seattle)
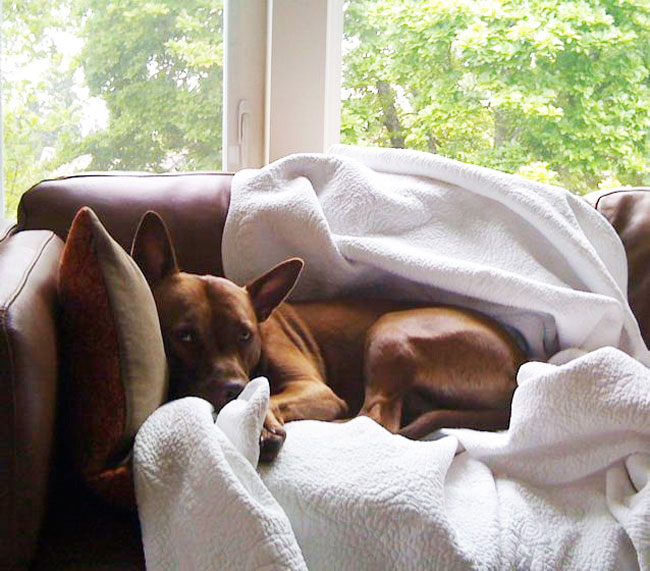
The second photo only includes Tulip.
– Anne
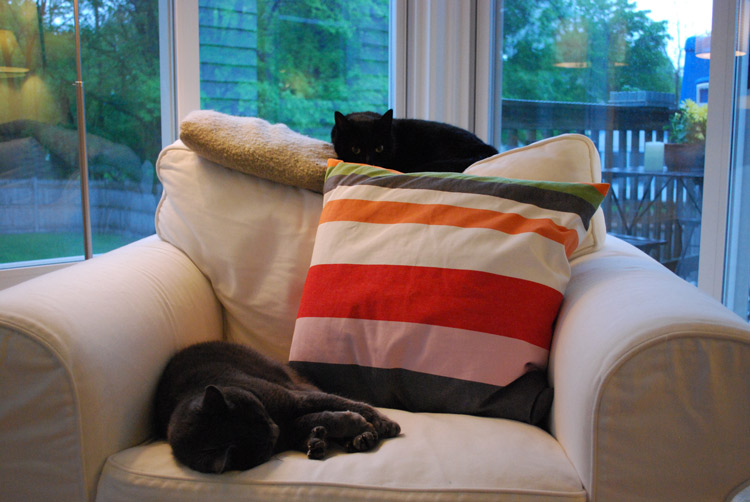
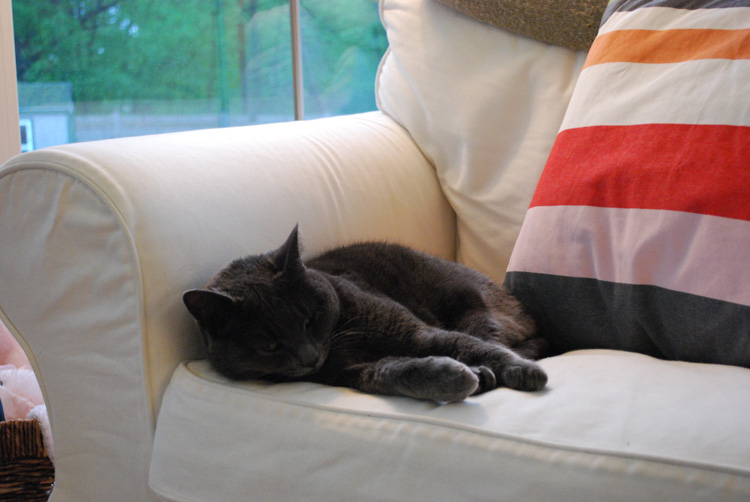
– Vilma (Portugal)
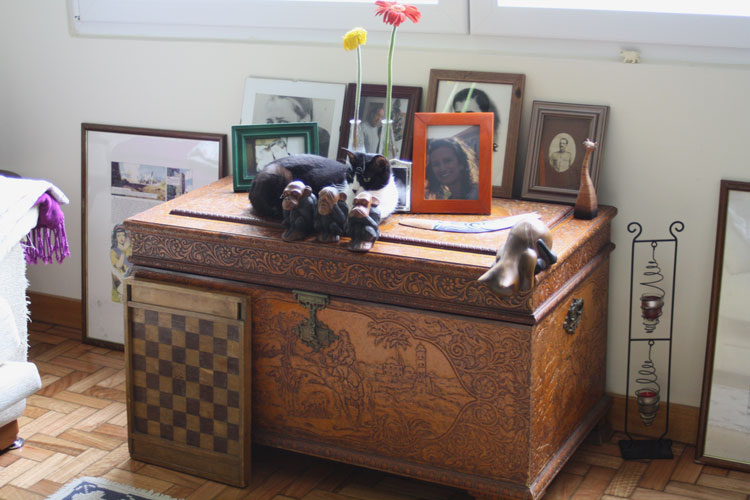
– Rai (Salt Lake City, UT)
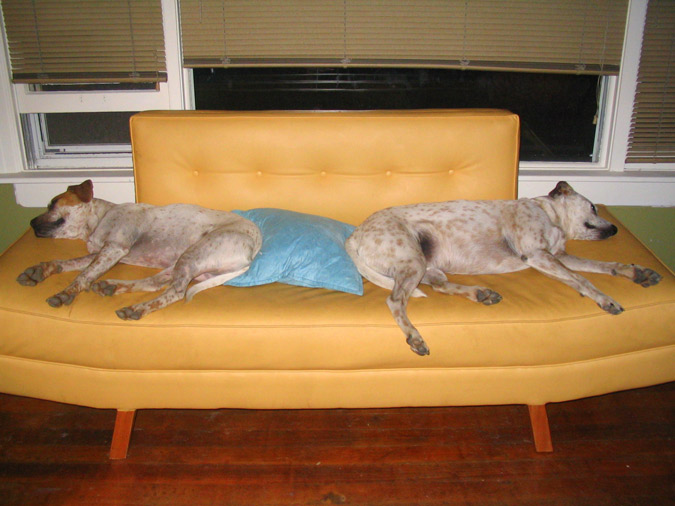
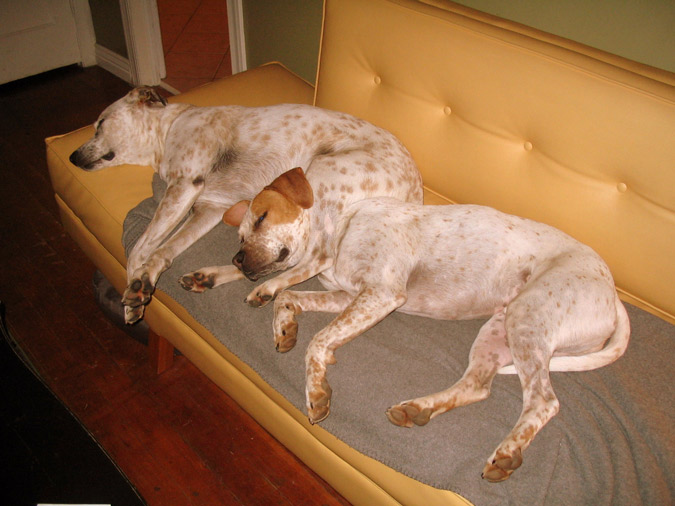
– Tristyn
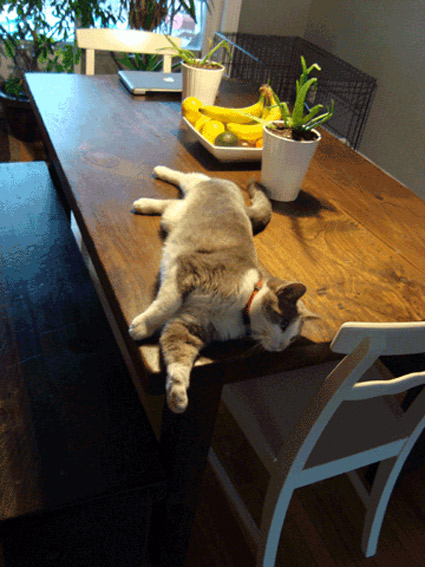
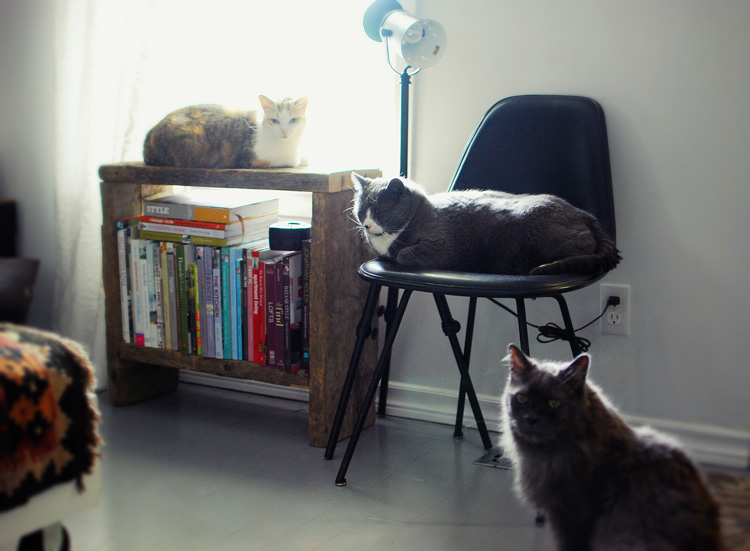
Le Logis de Puygaty
Posted on Mon, 23 May 2011 by midcenturyjo
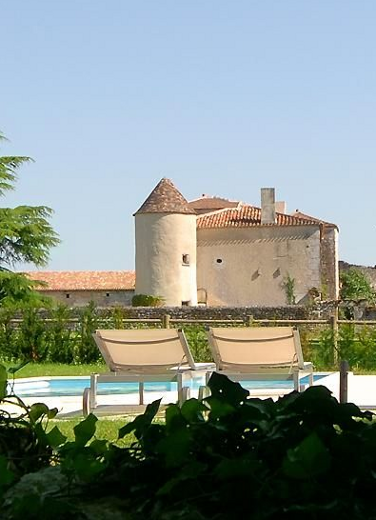
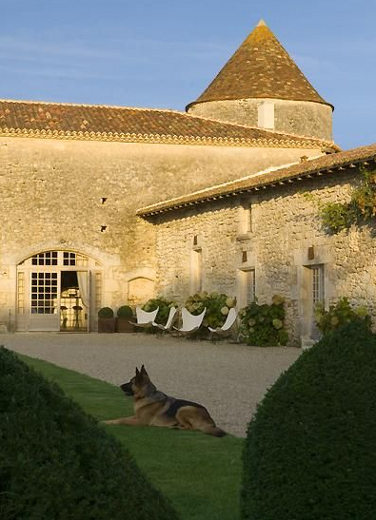
Once upon a time in a far away land (everywhere is far away if you live in Australia) lived a stressed out princess who really, really wanted to swap places with Sleeping Beauty if sleeping meant napping in these beds. The French seem so good at it. Rustic wonderlands with super comfy down filled, linen clad beds, sunny outsides and cave like insides. History, laidback luxury, warm winds blowing, great wine, fabulous food, warm pools for between nap dips and too cute pets. Move over Sleeping Beauty I’m taking over your bed! Le Logis de Puygaty, a fairytale of a getaway.

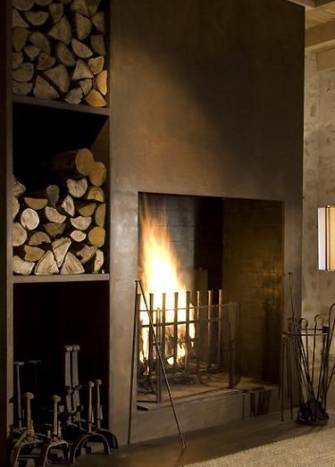
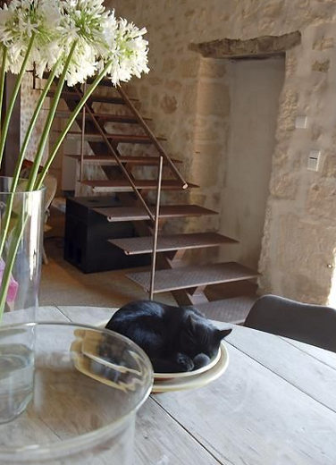
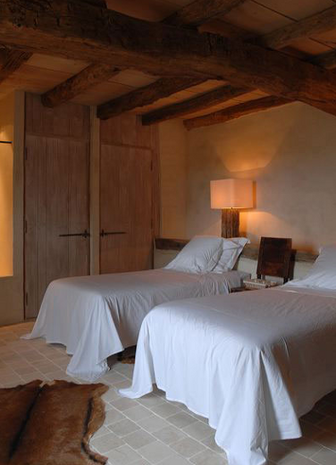
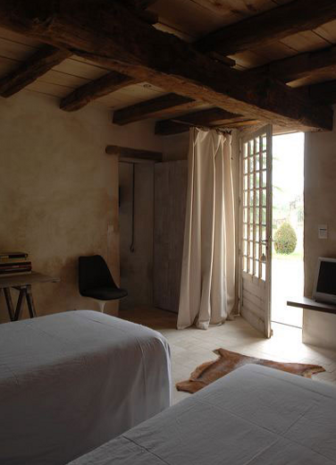
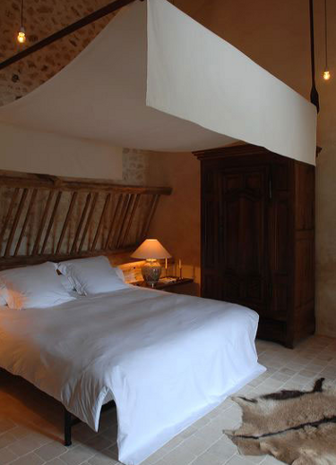
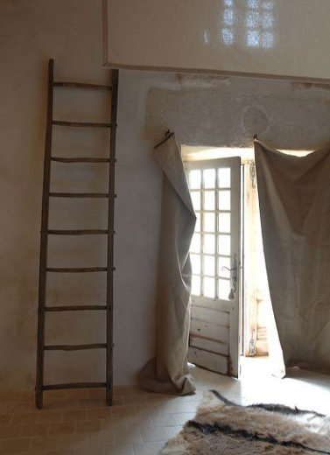
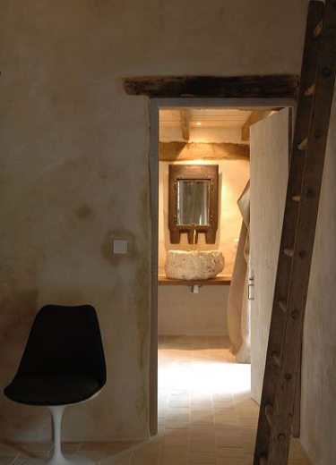
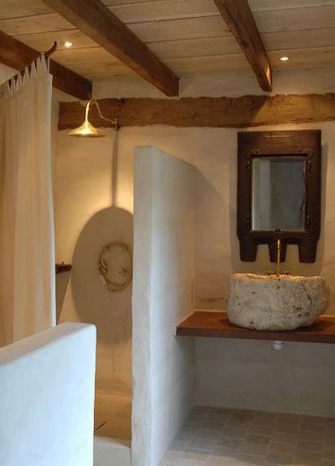
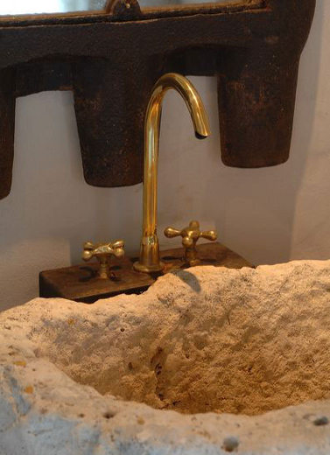
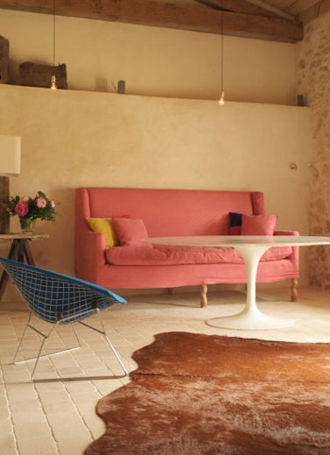
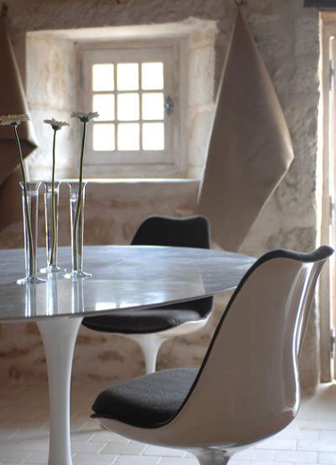
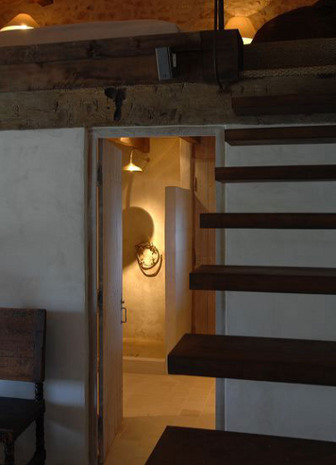
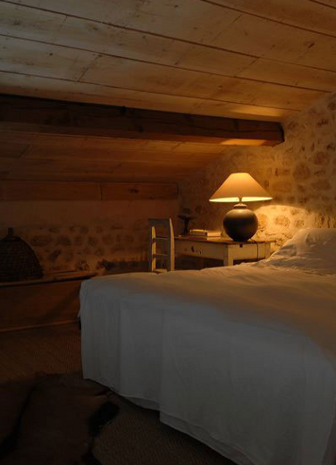
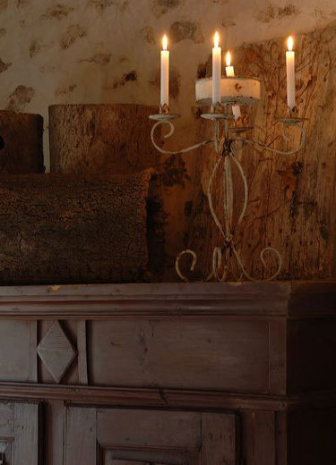
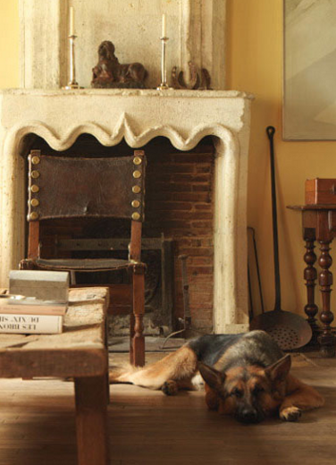
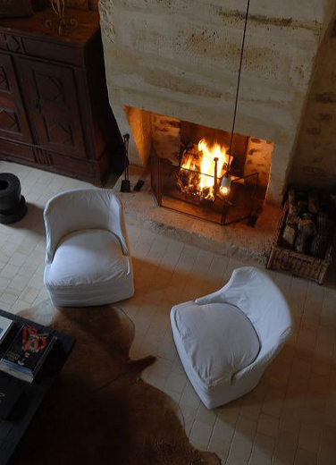
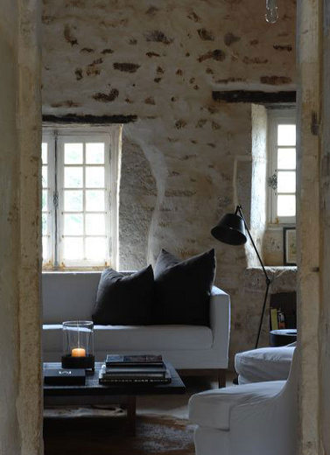
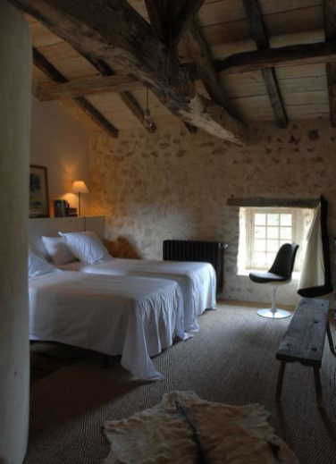
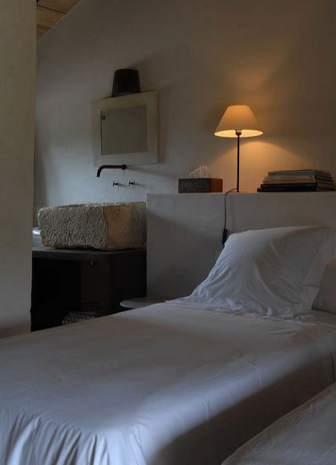
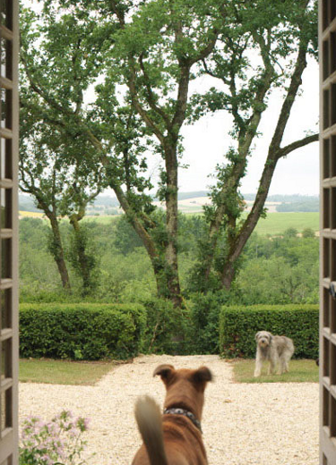
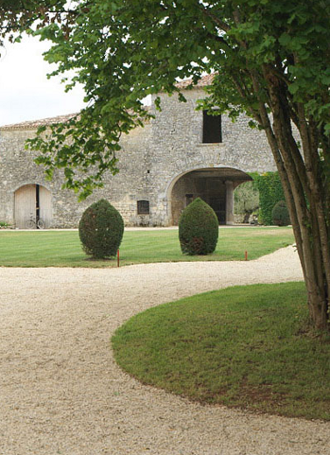
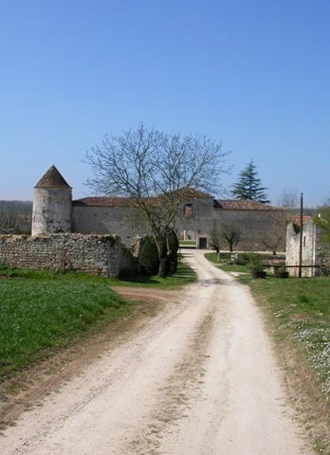
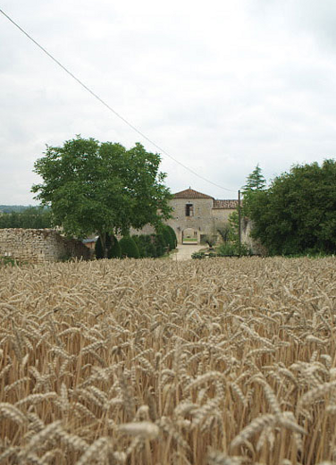
Long weekend at the cottage
Posted on Sun, 22 May 2011 by KiM
This is a long weekend here in Canada, to celebrate the Queen’s birthday. It’s the biggest party weekend of the year, as it’s the first long weekend of summer and everyone attends cottage parties and BBQ’s, as we Canadians love to enjoy what little summer we have! Yesterday was the first day the whole family got to spend time at my little sister’s cottage together. Jen and her husband Dave bought their cottage this past fall and have had a TON of work done to it and the major work was finally completed a few days ago. We spent most of the day getting beds set up, hanging curtains and artwork, stocking the kitchen and all that fun stuff. There are a bunch of little things that still need to be done but it is AMAZING how much work we did (while watching 3 small children), while still being able to enjoy a bit of the gorgeous weather we had and go for a couple of pontoon boat rides. So instead of my typical blog favs post, I thought I’d share some before and after photos of the cottage (there are more, particularly before photos in a Flickr set here).
Here is the cute facade (the porch stairs have since been rebuilt).
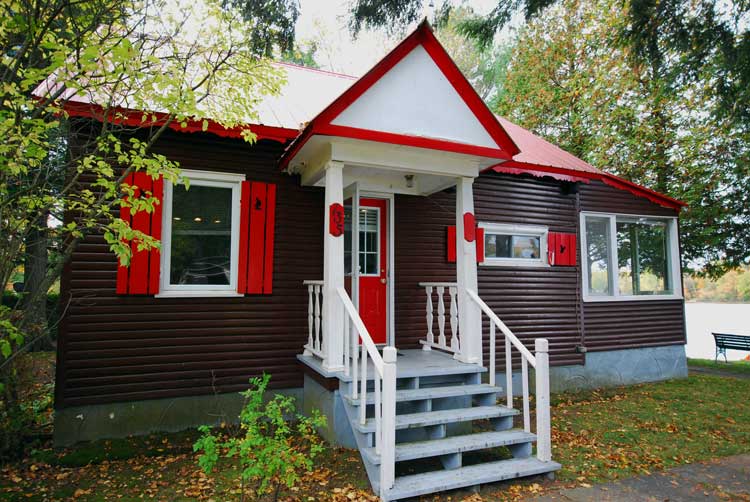
Now the interior was SO dark and dingy, with nasty industrial carpeting everywhere and icky varathaned round board all over the walls. I begged and pleaded with them to have all the walls painted white and they listened thank gawd. Here are a couple before shots of the kitchen area:
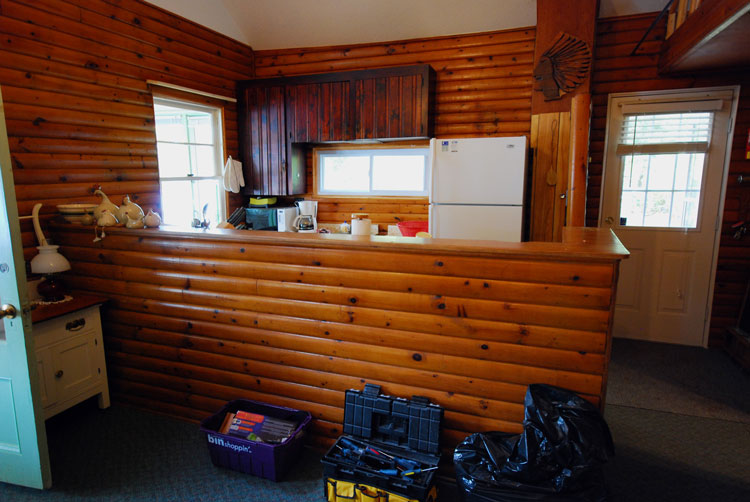
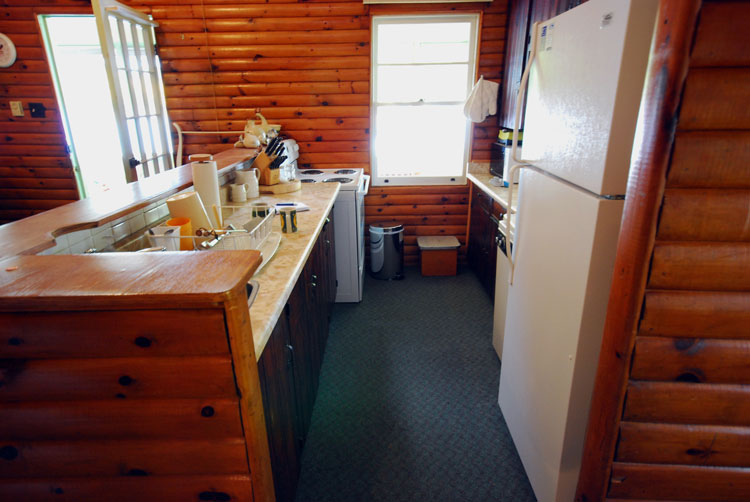
…here is the kitchen removed and carpeting torn out, and the adjacent living room…
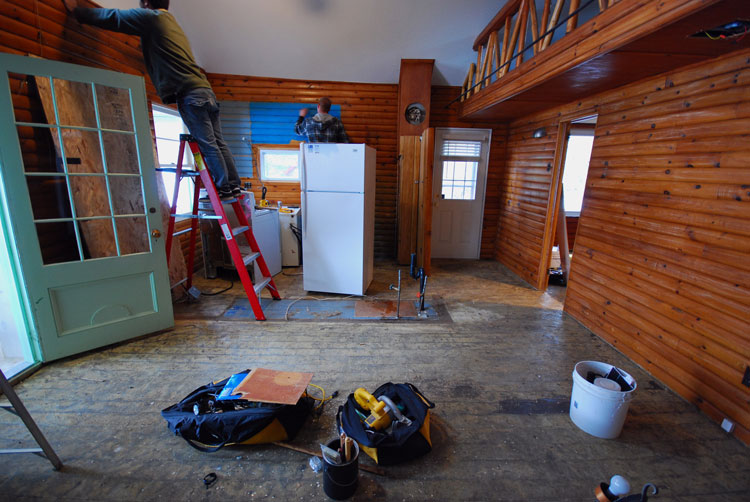

You’ll have to see the transformation after the jump. 🙂
Here is the living room and kitchen now. Everything is white and bright, and a new laminate floor makes a HUGE difference. The living room is furnished with an old Ikea sofa from my parent’s house, a floor lamp from me, on old coffee table my parent’s bought at Ikea 30 years ago and other hand me downs. The kitchen is all Ikea. The cabinets still need the hardware installed, some bar stools, a new ceiling fan, hopefully a framed pegboard on the wall to hang utensils etc.
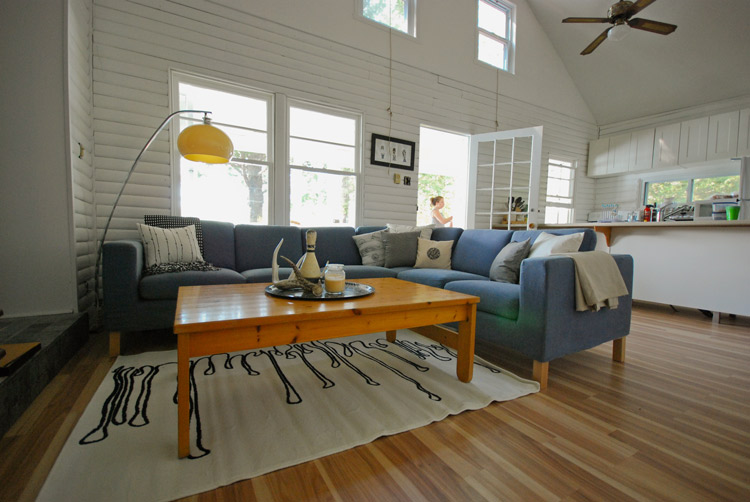
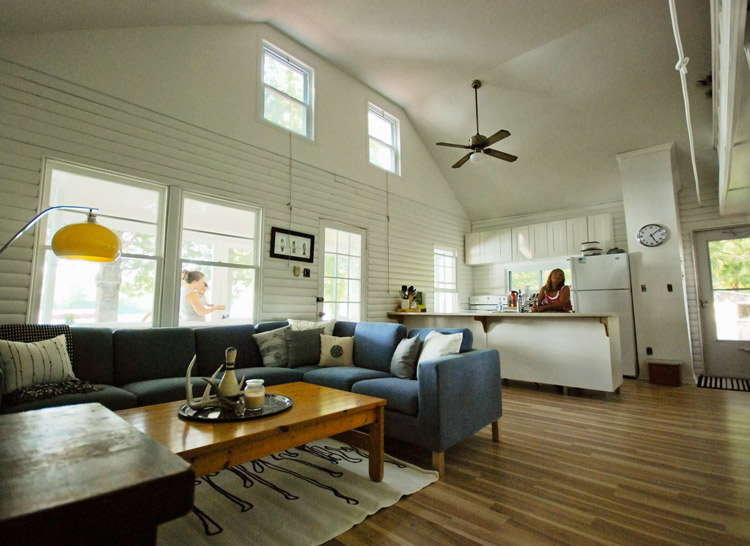
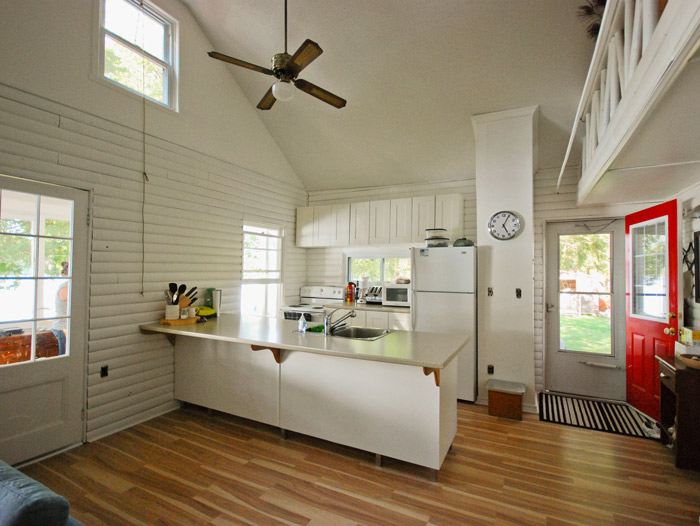
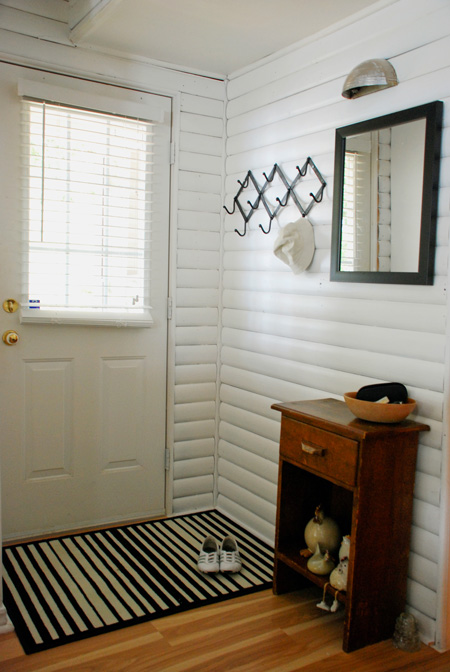
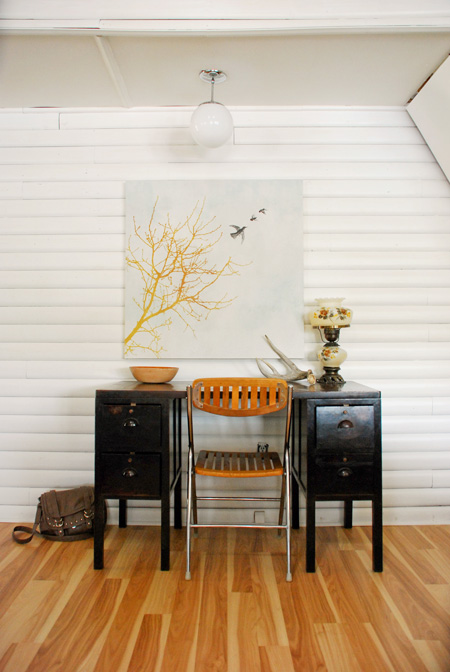
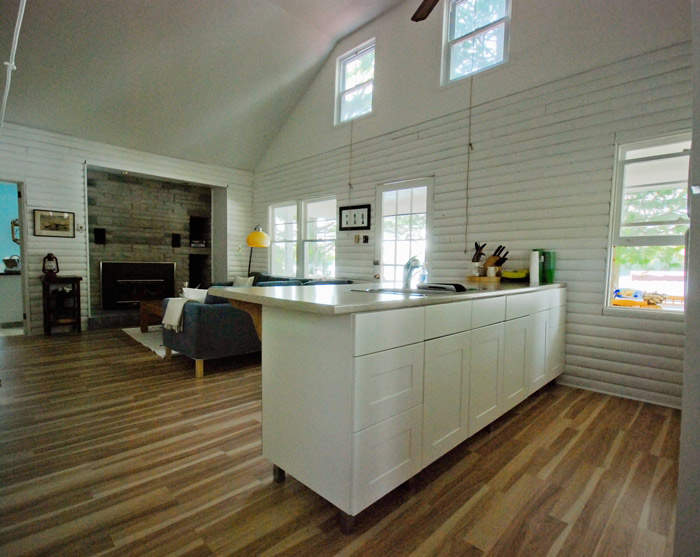
Here are before and afters of one side of the veranda (the 2 wicker chairs in the second photo are the only pieces of furniture my sister kept from the original owners, having bought it fully furnished) :
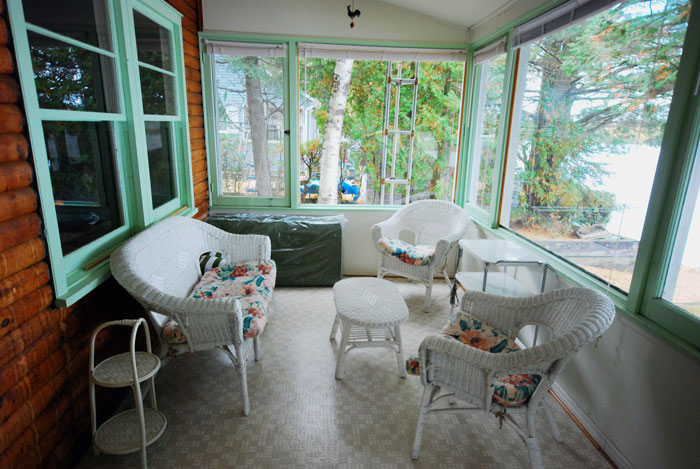
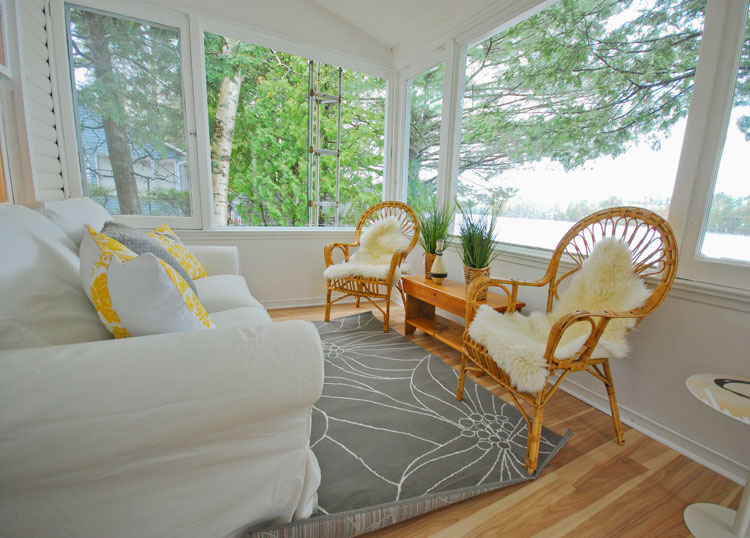
Before and afters of the main bedroom:
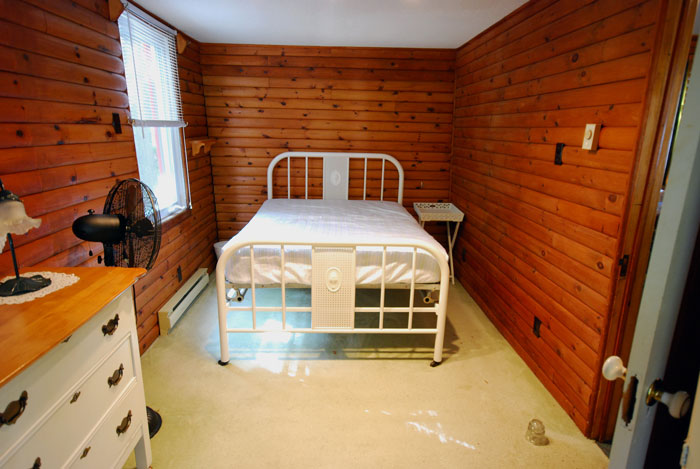
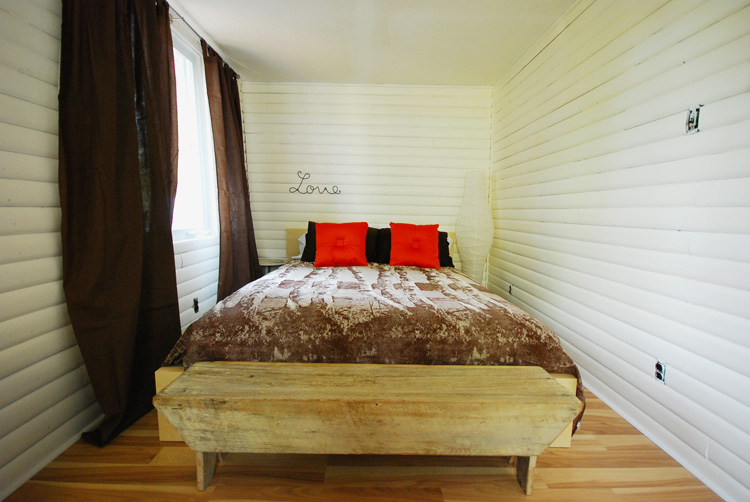
Before and afters of one side of the sleeping loft:
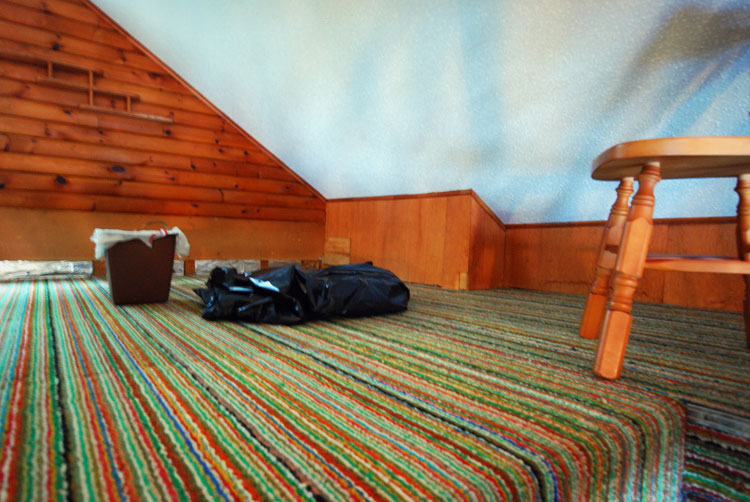
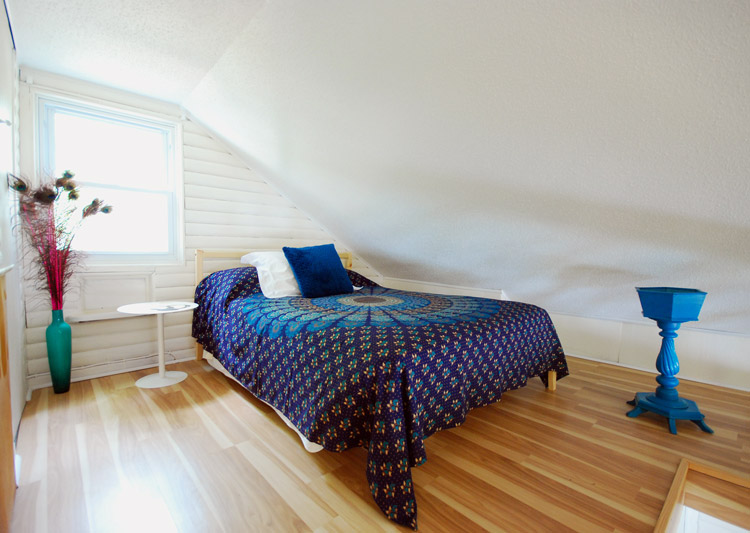
And a little shot of a corner of the bathroom (formerly painted lilac) and some cool light fixtures they bought at Home Depot for $9:
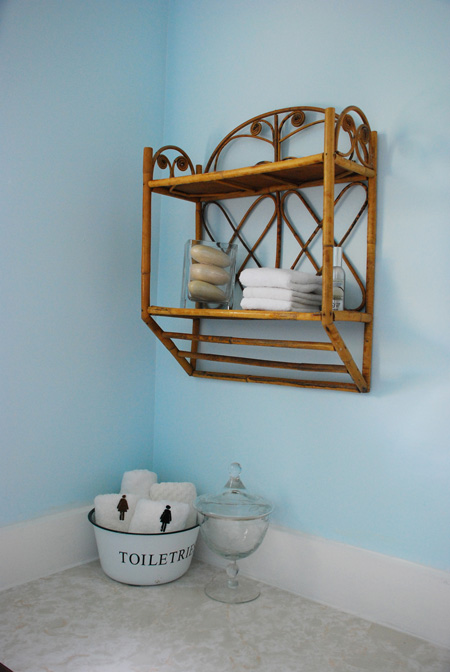
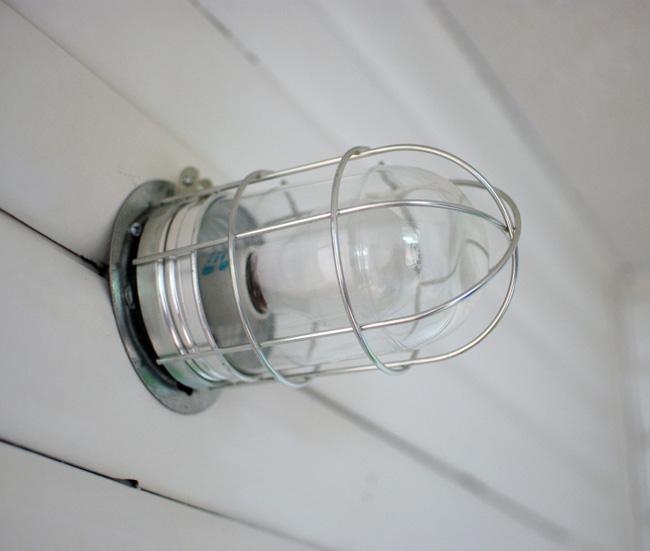
And a couple random photos taken yesterday…

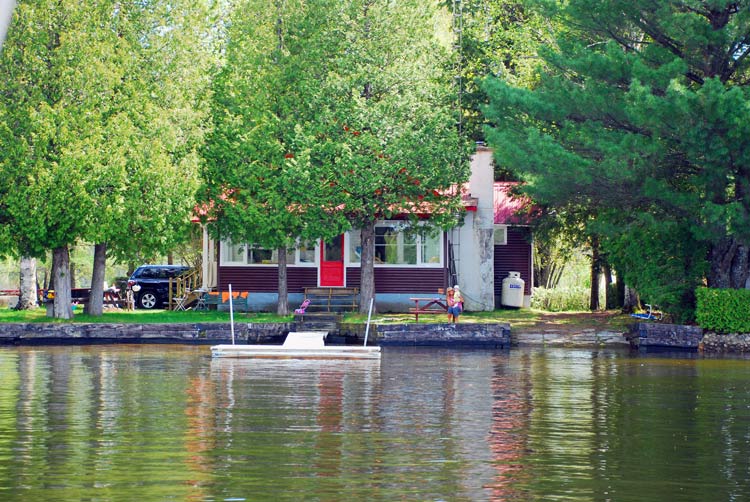

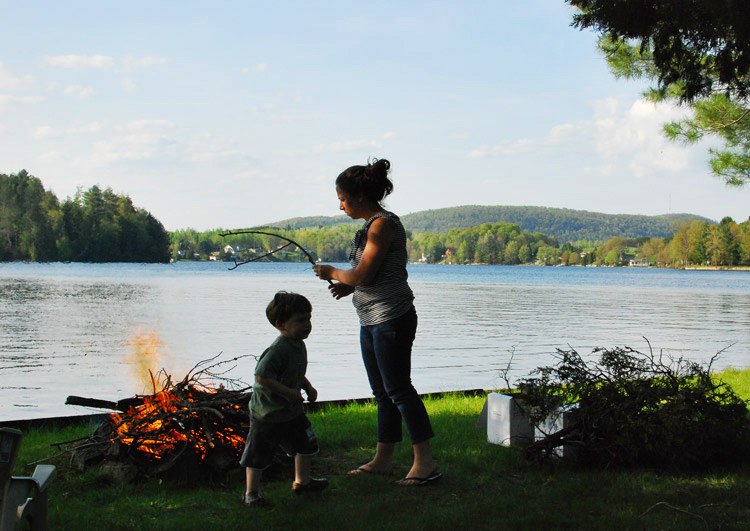
Design crew
Posted on Sat, 21 May 2011 by midcenturyjo

Got a problem? Need some help? Just standing there shaking your head? Don’t know what to do? You’re not alone. Send us a link to photos of your design quandary and let the Desire to Inspire design crew help you …. that’s you lot… the readers! This week it’s Cris who, after years of making do, has a flat with great bones and loads of potential. I know you’ll have lots of ideas for her.
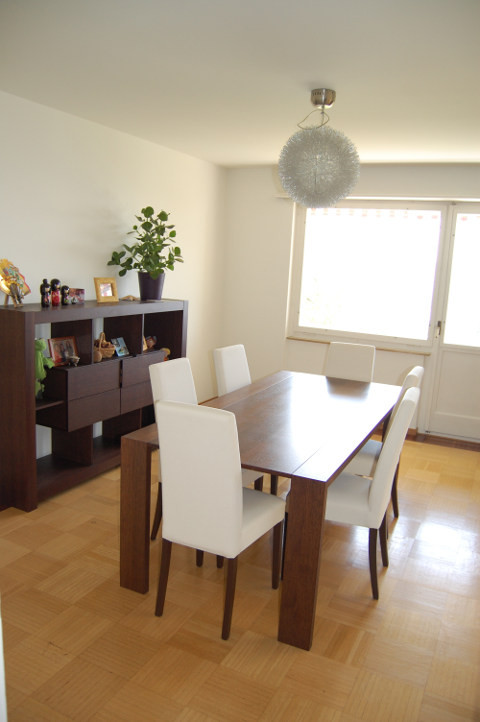
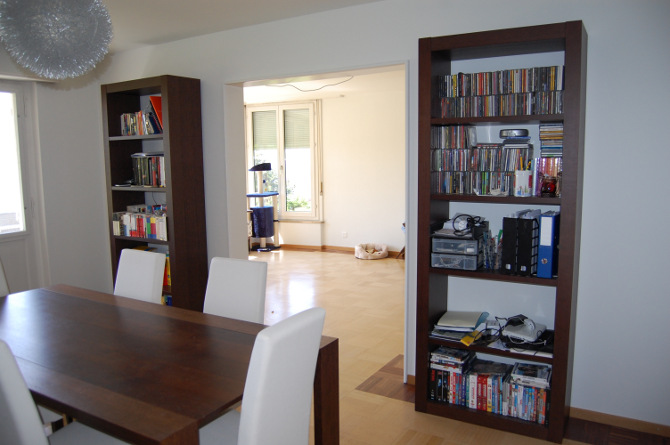
Let me tell you a few words about me. I am an assistant professor in organic chemistry and in 2007 I joined the faculty of the University of Zürich. So far I lived in couple of “just for sleeping” flats cause I was far toooo busy with the science. But three months ago I was able to find (and rent) a fantastic apartment. It´s just a dream, my dream come true. And this is also why I write you, cause ever since I cannot make up my mind on how to decorate the dining room as well as the connected living room. I desperately need the Crew´s help!!! For reasons too long to explain I had to buy some furniture to the previous tenant. Those are all the dark-brown wooden pieces you see in the first two pictures (table, 6 chairs, 2 high + 1 medium shelves), which I decided to put together in the (smaller) dinning room. The other pieces you see in the third and fourth pictures (big linen sofa + caravane cushions, old walnut chair and table, sewing machine, etc…) are my beloved pieces, those that I really feel MINE. They were either found in vintage stores, bought during my trips or rescued before my grandma decided to get rid of some of them. By the way, a 100 year old Chinese cabinet (4.5 x 1.3 x 5.6 ft in natural walnut tree wood) is on its way and I hope to fit the TV in there, exactly where it is now.

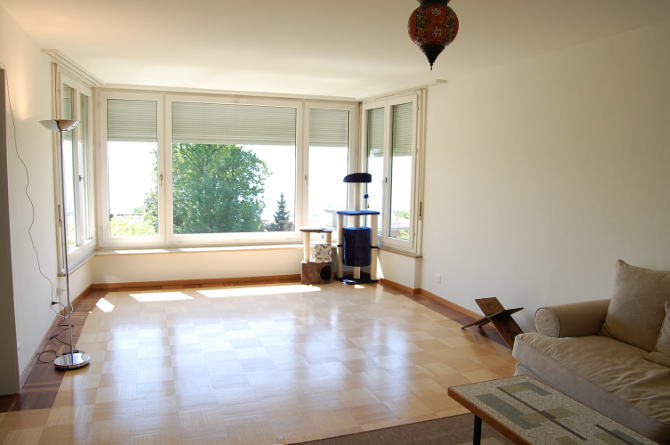
Here are some of my questions for the crew:
– should I keep the “independent” decoration in the two rooms although they are connected or should I mix the pieces? (if mixing is the option I am lost…I just don´t see those two “styles” coming along well together).
– In the living room, now it´s all going to be “walnut wood”…too homogeneous, isn´t it? How can I break it a bit? (wall paper or painting in other colour than white is not allowed here!).
– Last but not least…what do I do with the big space I still have free in front of the huge window (I also send you a picture of the beautiful view we get from there)? Since the other half of the living room, the one closer to the chimney, is already quite busy (sofa, armchair, sewing machine, table, incoming TV-cabinet, carpet) I thought of buying just two big leather armchairs + a seventies big-arch lamp and decorate the walls with some small paintings or pictures to use it as a “reading area” but maybe I should just re-think everything from scratch…not sure!!
Any comments or suggestions beyond my questions will be also highly welcome. I really appreciate your readers taste 🙂
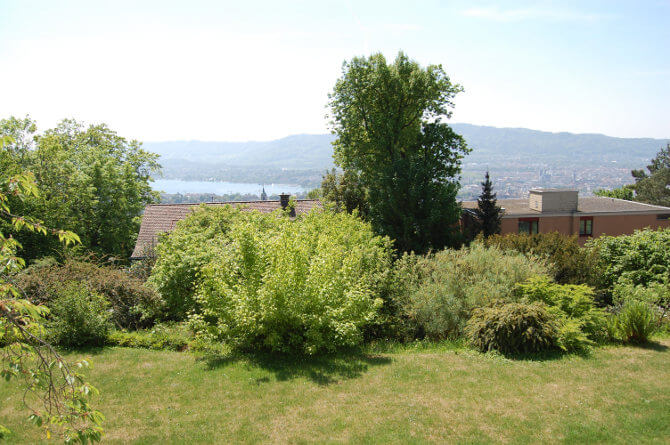 The view from the big window
The view from the big window

