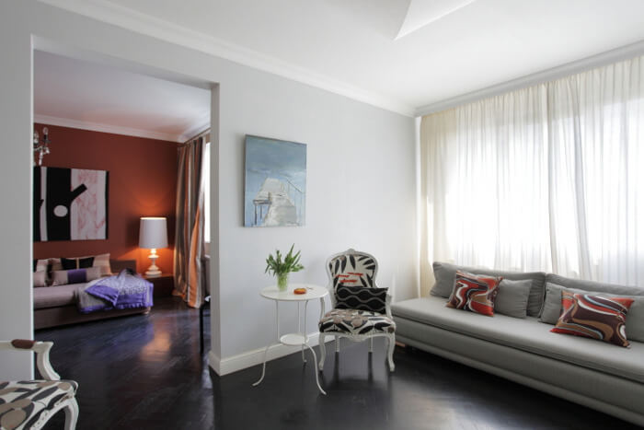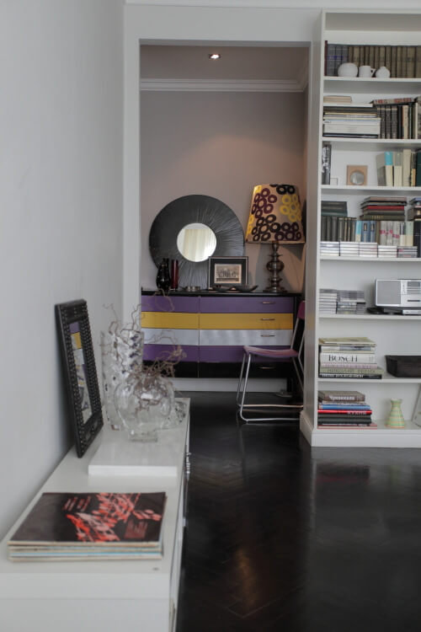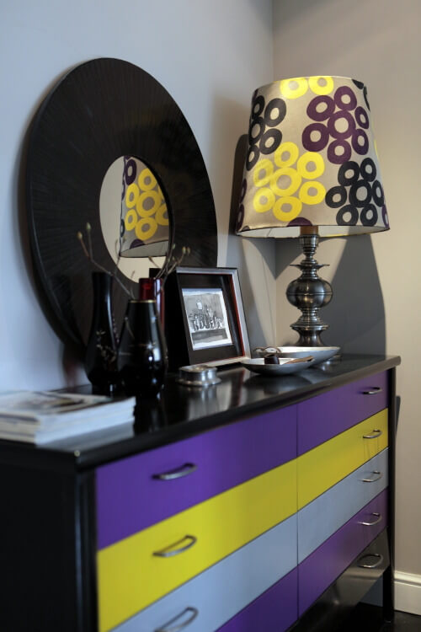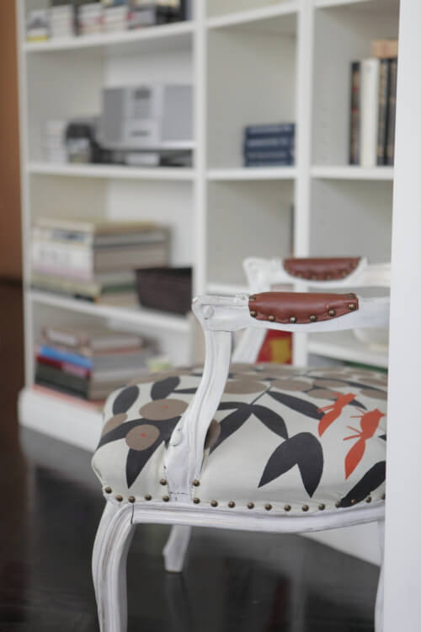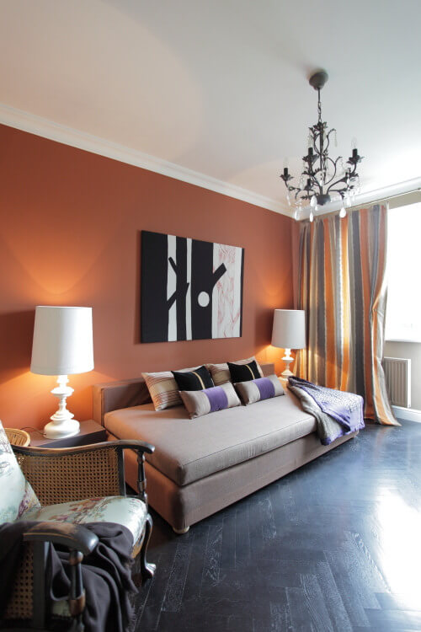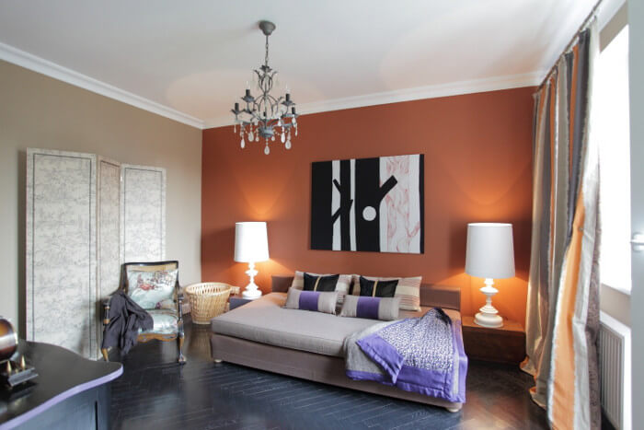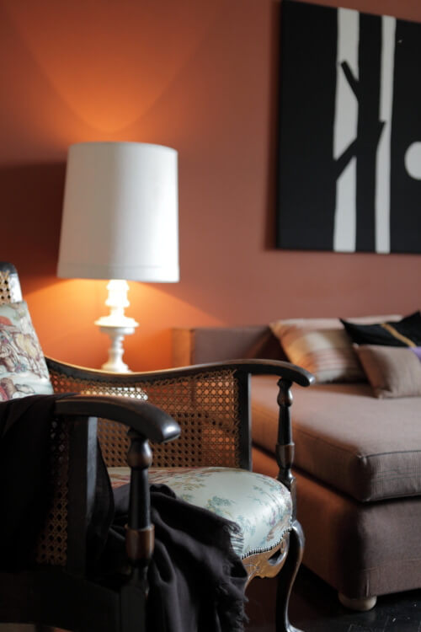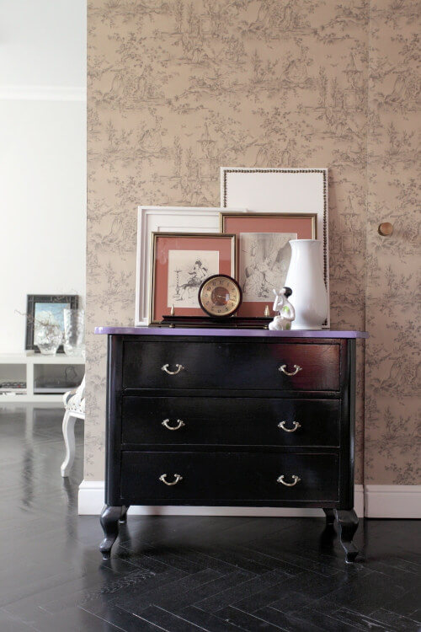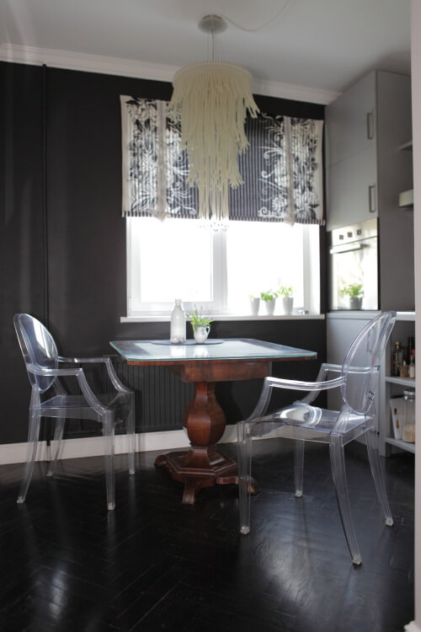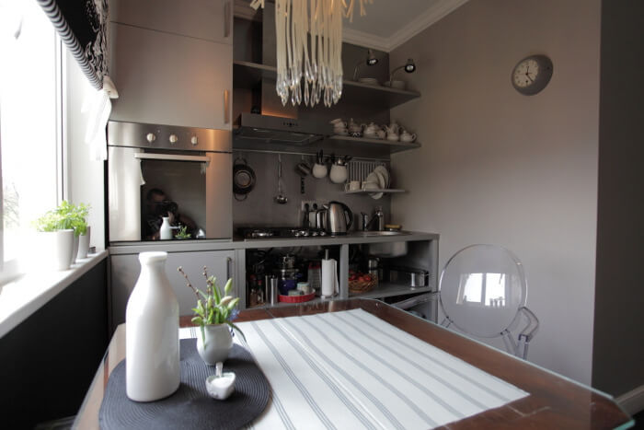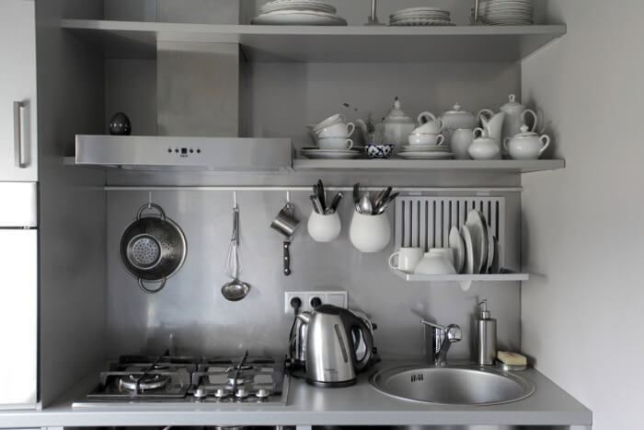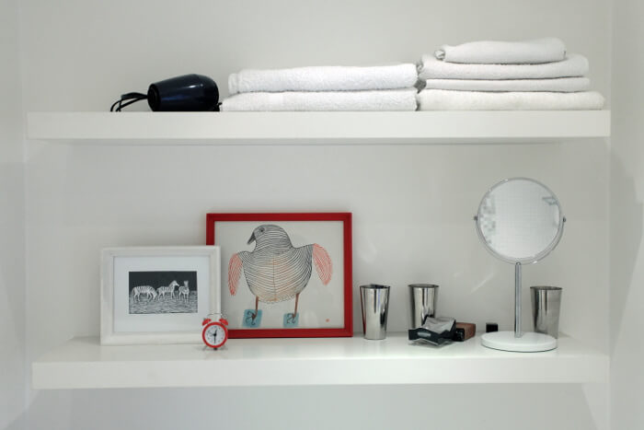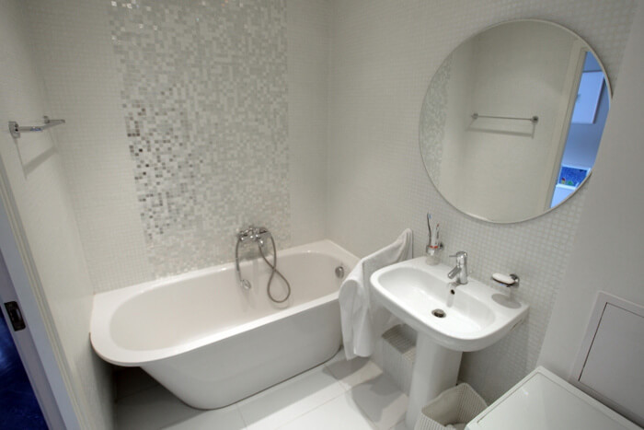Displaying posts from June, 2011
Book review – The Meghan Method
Posted on Sun, 5 Jun 2011 by KiM
There is a new book out by Meghan Carter called The Meghan Method that I wanted to give a shout out here. First, because she included desire to inspire in her list of blog resources. 🙂 Second, because I think this book is fantastic for those who need some help when it comes to decorating their home. Meghan lays it all out for ya. She helps you figure out what your goals are for the space (she has lots of helpful sheets on her website you can print off to help with this), then she helps you create a plan and drawings of how it will look, and finally she has all kinds of tips and ideas on how to make the space come to life – with talk of budget, timelines, and pulling it all together. What I thought was very smart was that Meghan’s book takes you through all these steps with a few rooms she designed. Below are some examples of the drawings she did for an office, as well as the final product. You can purchase the book here.
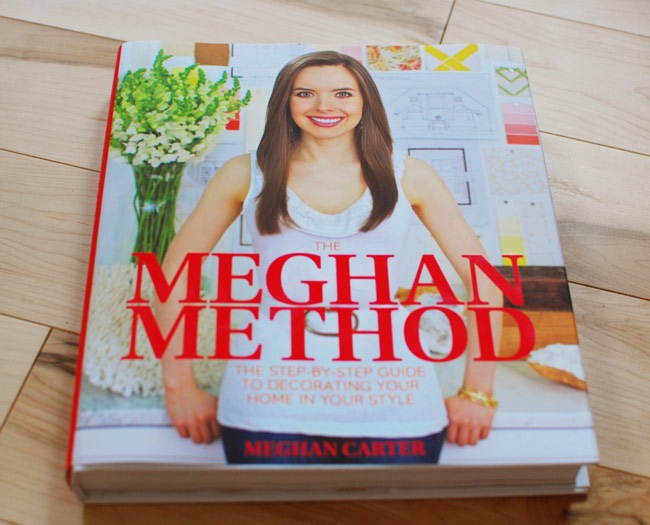
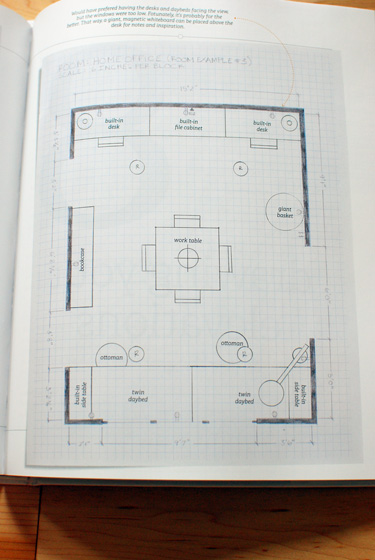
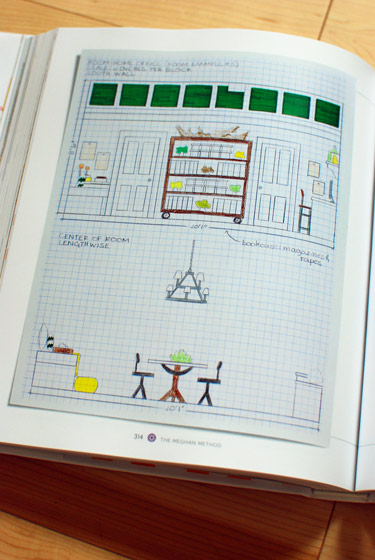
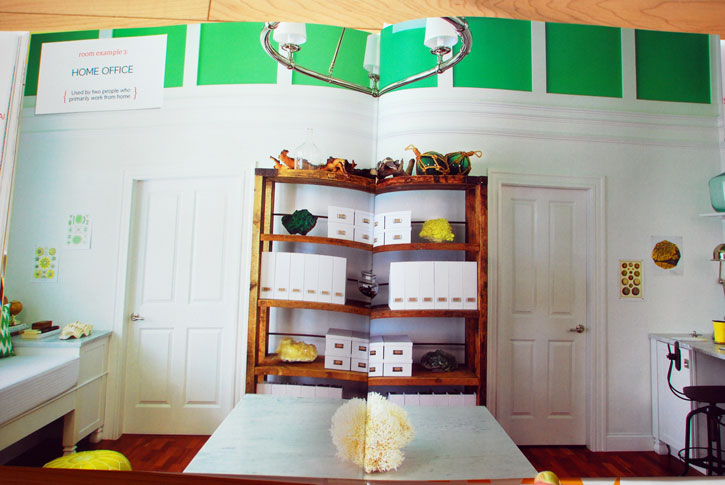
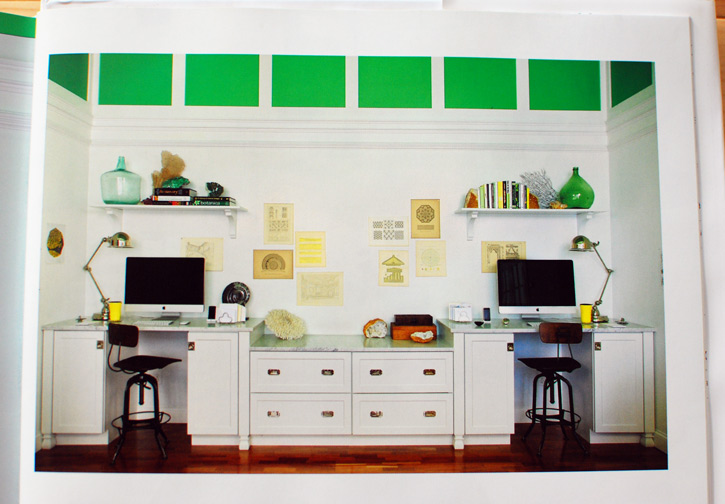
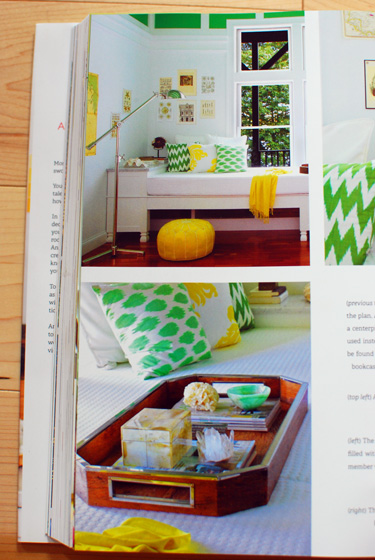
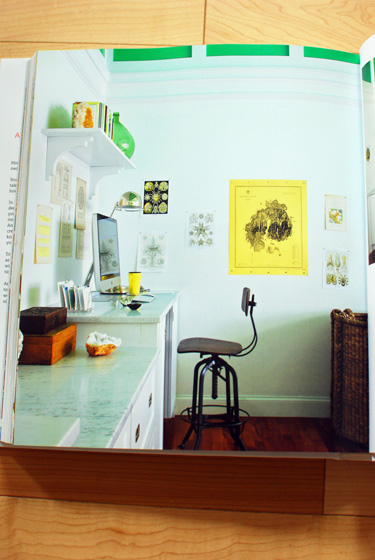
The painter is coming!
Posted on Sun, 5 Jun 2011 by midcenturyjo
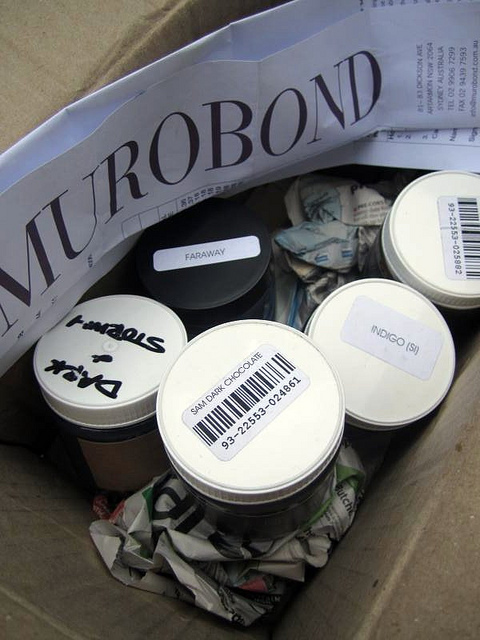
At last my renovations at the new old house are starting. The painter is coming. Well the plumber is coming first followed by a quick visit from the electrician then the plasterer then the painter but let’s not quibble. The sample pots arrived in the mail from Murobond and I’ve been busy painting up large swatches for the wall. Head over to my page to see me turn to the dark side.
Saturday stalking
Posted on Sat, 4 Jun 2011 by midcenturyjo
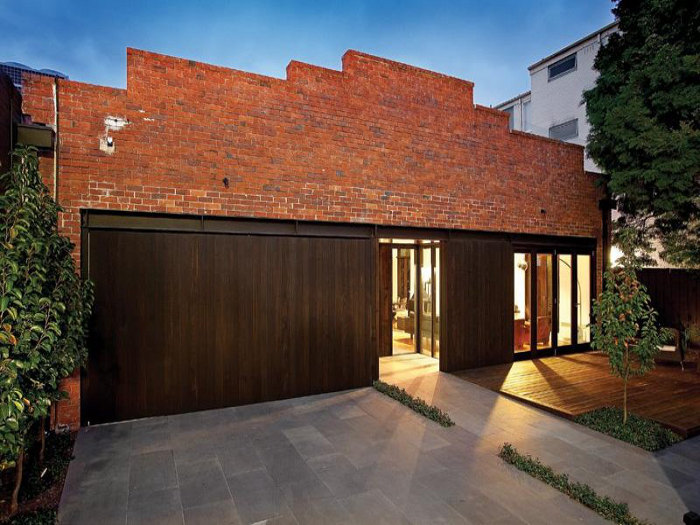
I need 48 hours in one day. I have so much going on at the moment. A full time day job and the blog for one. The painter comes in just over a week and there is still a lot of prep work to do. I’m trying to finish a “quick” redo of my kitchen (Ha! Quick! That’s a joke!) and the day to day cooking, cleaning and shopping goes on and on. I’m trying to finish a painting to go in a group exhibition here in Ipswich next month and there has been a door sitting on trestles waiting to be painted for 2 weeks now. I have no normal Saturday post ready to go and 3 loads of washing to do. Sound familiar? I know what I’ll do! Real estate stalking post. Good idea. A warehouse perhaps? How about this one in South Yarra, Melbourne? It has a red TV room. I swear it’s the strangest thing I’ve seen this week. Strange but kind of cool. The words “red rum, red rum” keep popping into my head. See I’m rambling. Time to go.
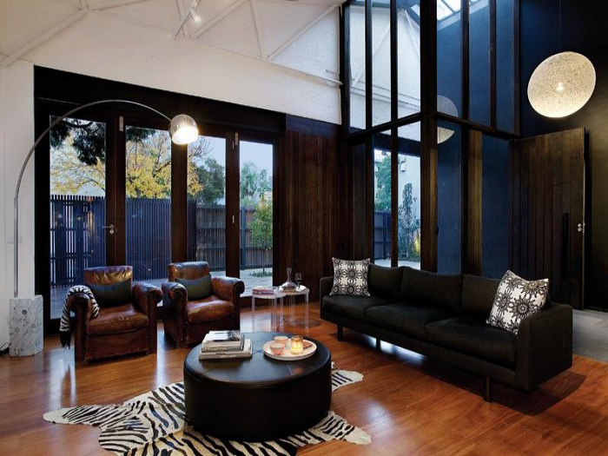
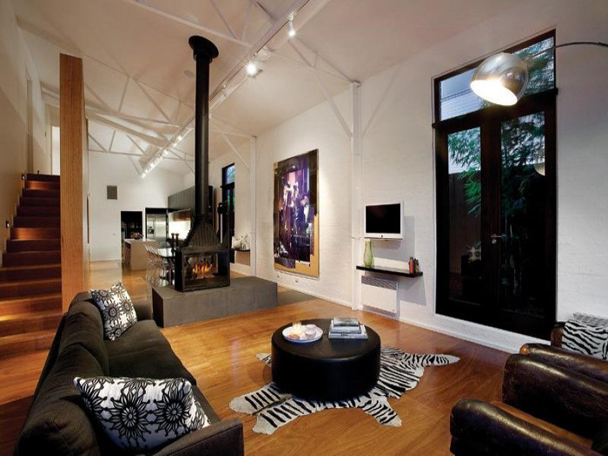
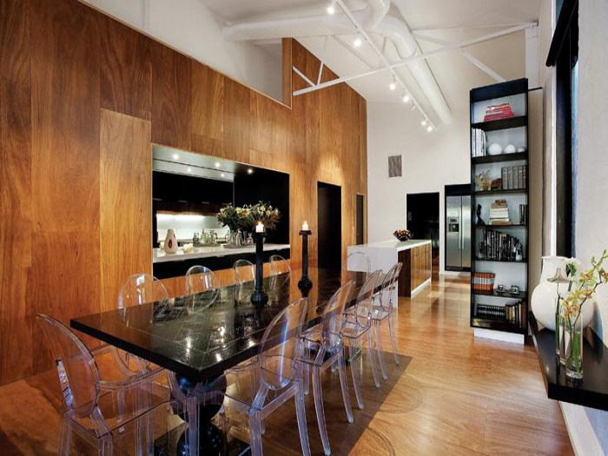
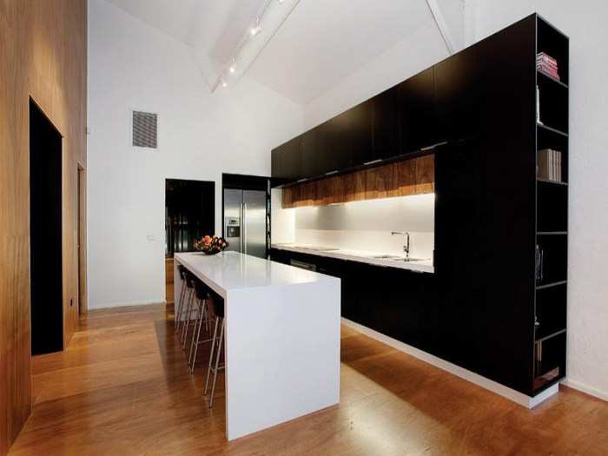
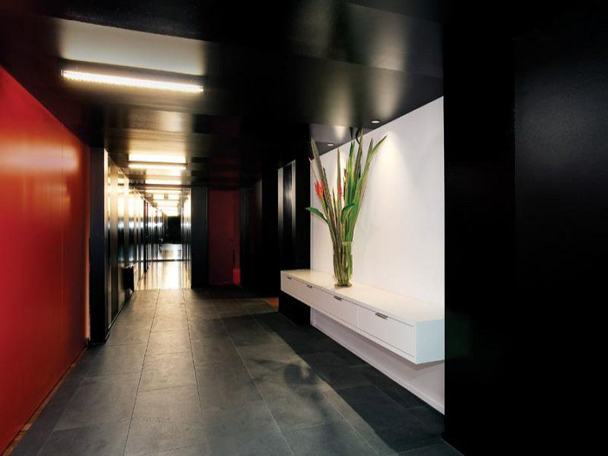
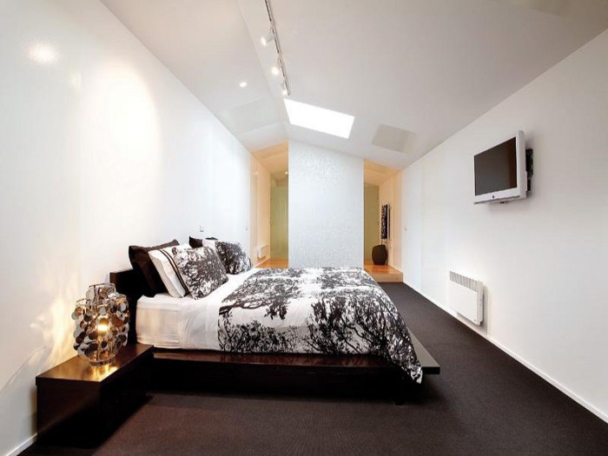
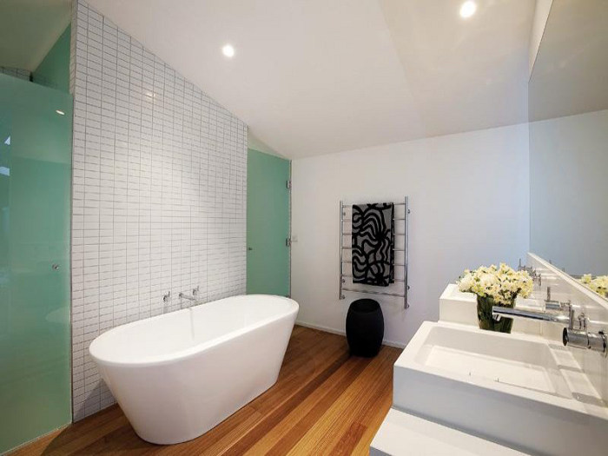
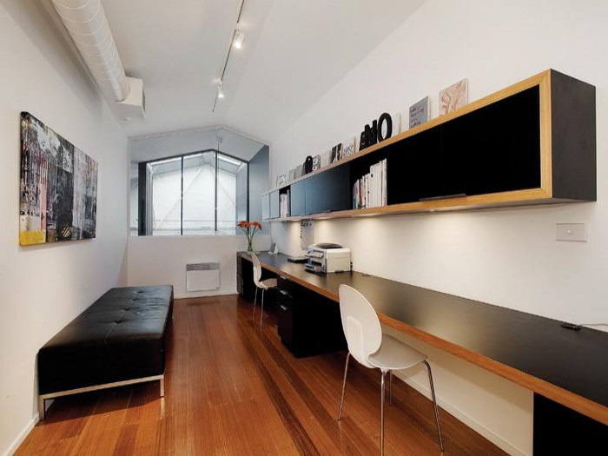
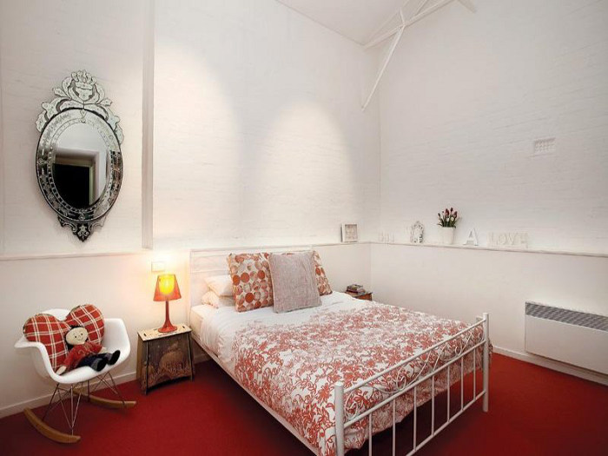
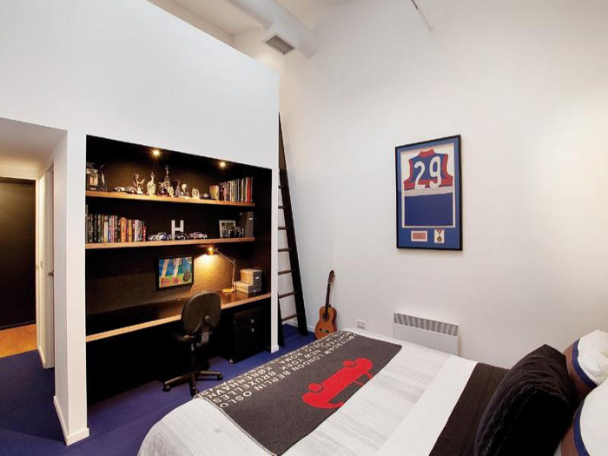
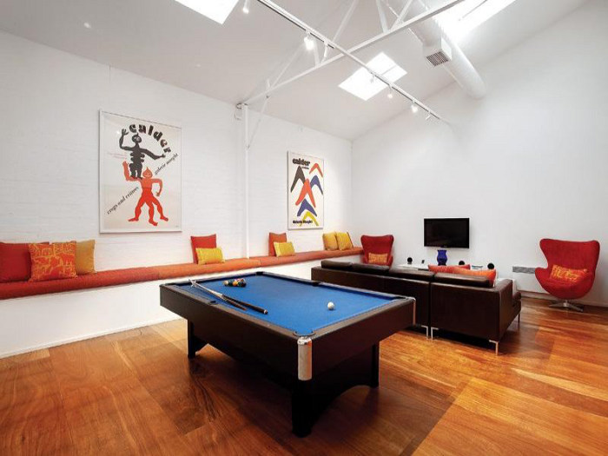
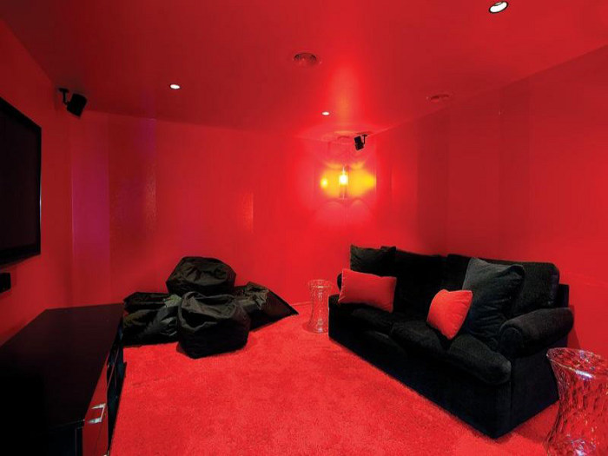
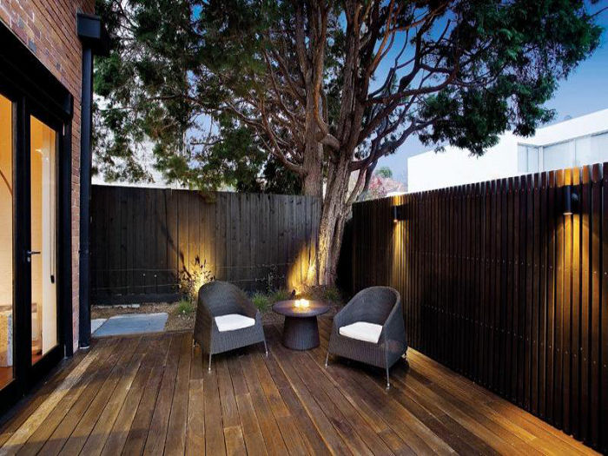
A “green” home
Posted on Fri, 3 Jun 2011 by KiM
I am a huge fan of many of the new online magazines that have popped up lately, and Pure Green Magazine is no exception – particularly because it’s Canadian! Celine, the editor-in-chief, kindly sent along photos of the home featured in their latest issue. It is a historic home in Toronto’s Rosedale neighbourhood built in 1901 and is now enjoyed by a family of 5. The homeowner works as a corporate sustainability consultant so when the house was purchased (it had been divided into several apartments), energy efficiency was paramount on the list of improvements. The home was retrofitted with a geothermal system and wherever possible, green interior finishes were chosen….mind you, some historical details were preserved such as stained glass windows. It is now a beautiful home that was completed less than a year ago and I imagine the family is enjoying every inch of it. (Photos below by Erin Monett of Ever Images).
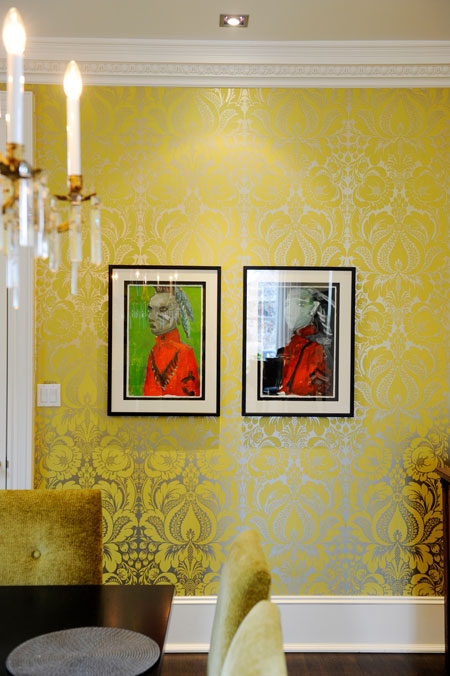
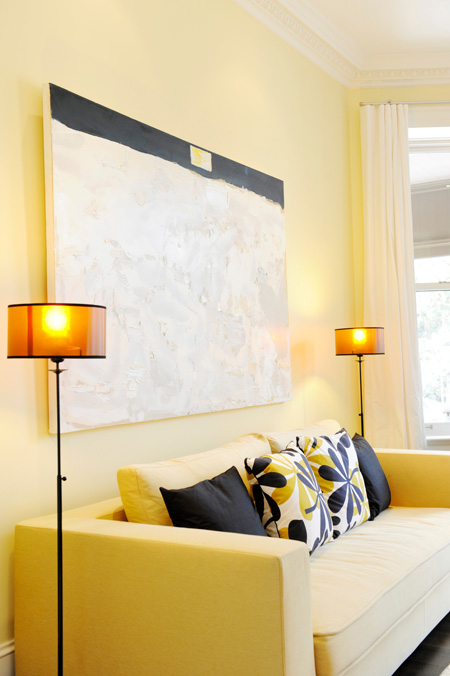
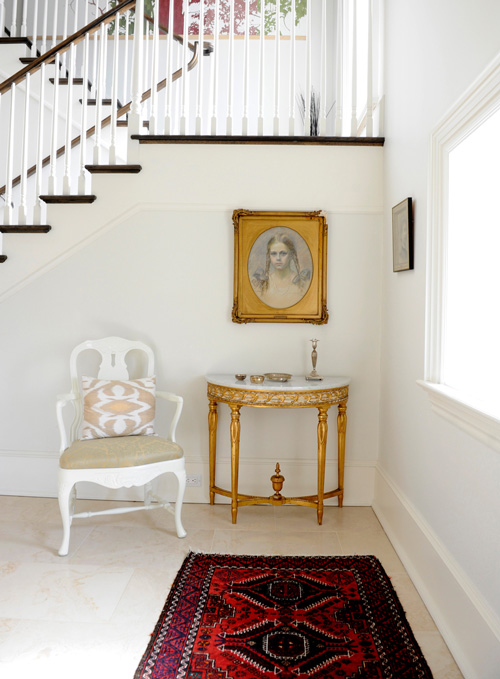
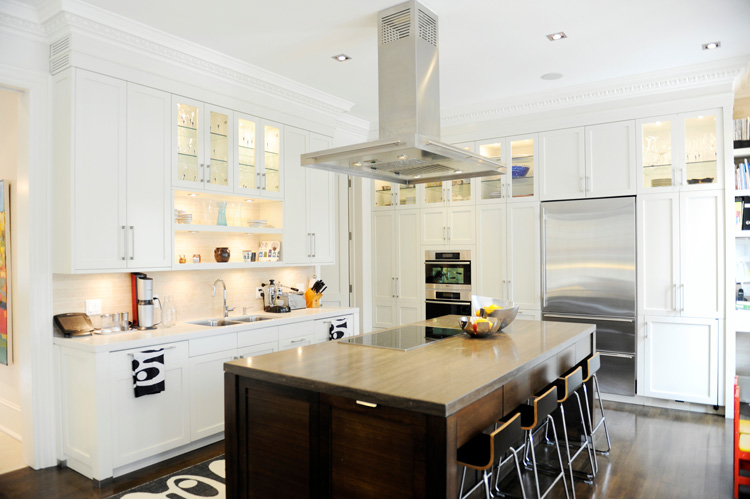
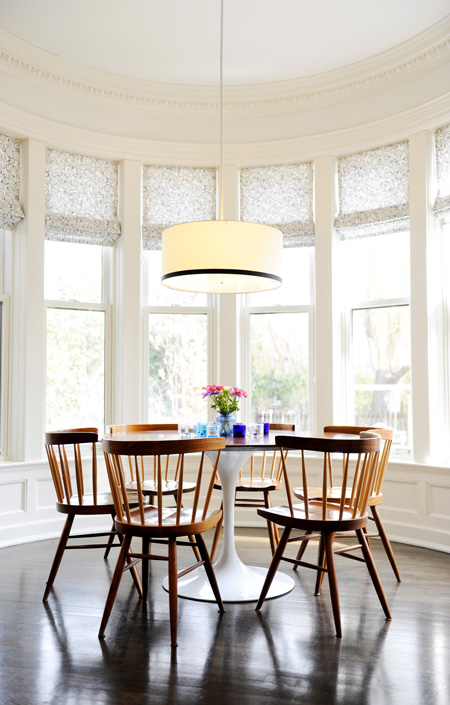
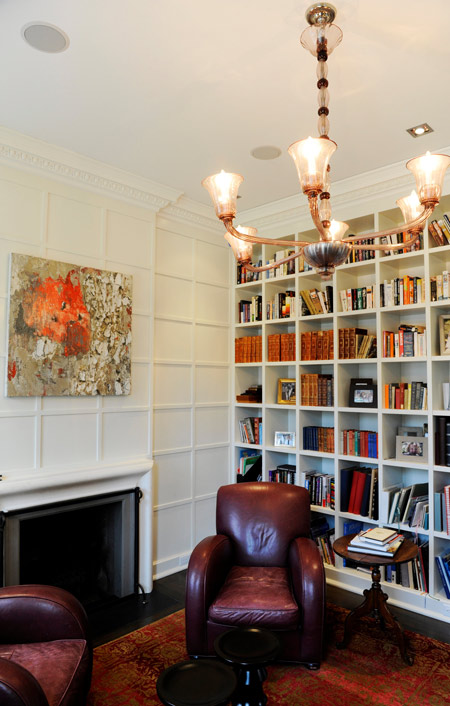
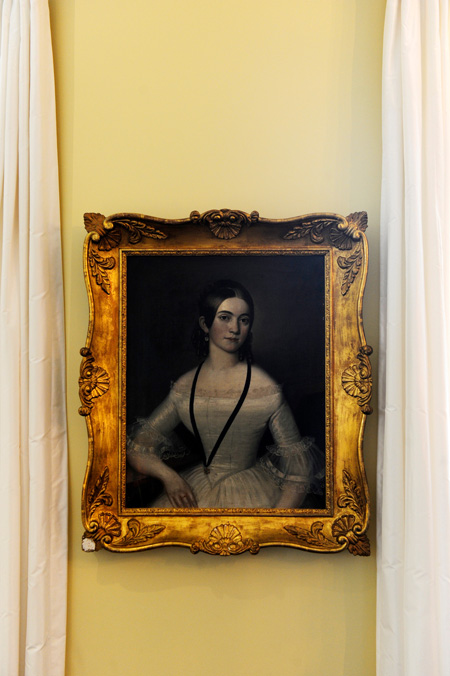
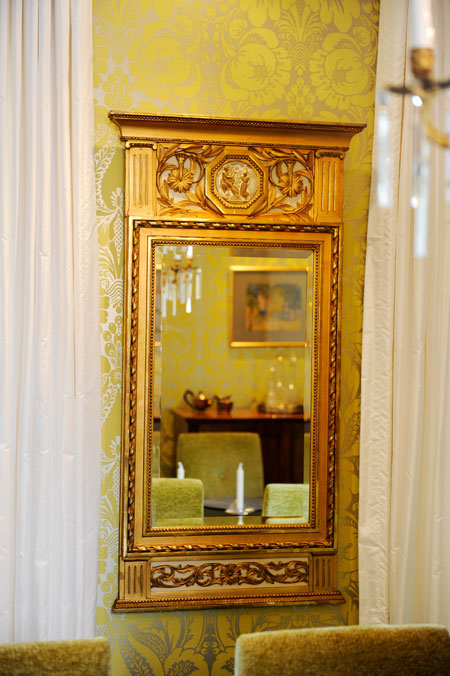
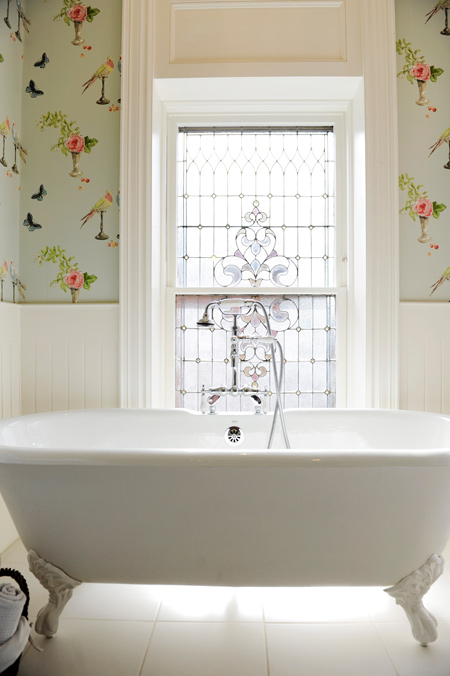
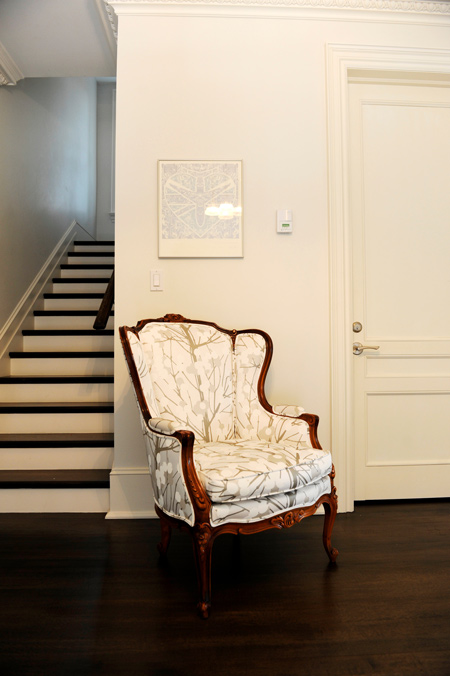
Soviet era apartment makeover in Riga
Posted on Fri, 3 Jun 2011 by midcenturyjo
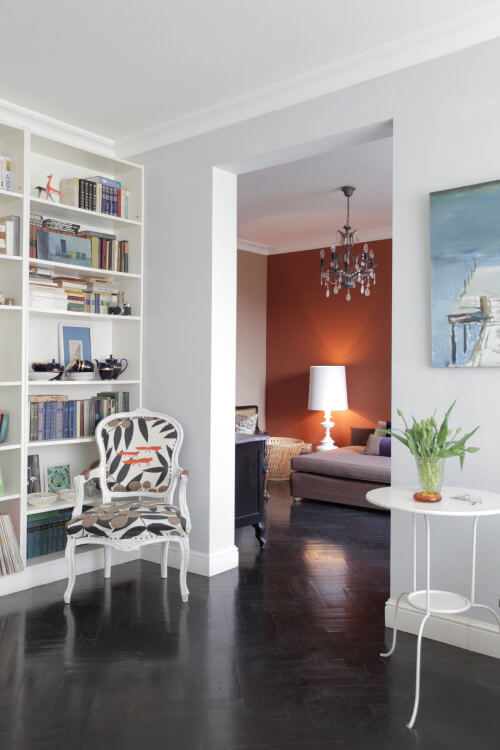
After yesterday’s amazing renovation I thought I’d share another. This time though it’s teeny tiny and on a shoe string budget. Alexey emailed to share this soviet era apartment re-do by interior decorator Natalja Radchenko in the Latvian capital of Riga.
The apartment belongs to a middle aged Russian literature teacher who has inherited it from his parents and who had quite an utopian idea to transform a one bedroom 40 sq m living space located in a depressing soviet project building into something at least slightly resembling Riga old town last century apartments with high ceilings and wooden floors. Her main goals were to create (an illusion) of space and not to lose apartment’s functionality.
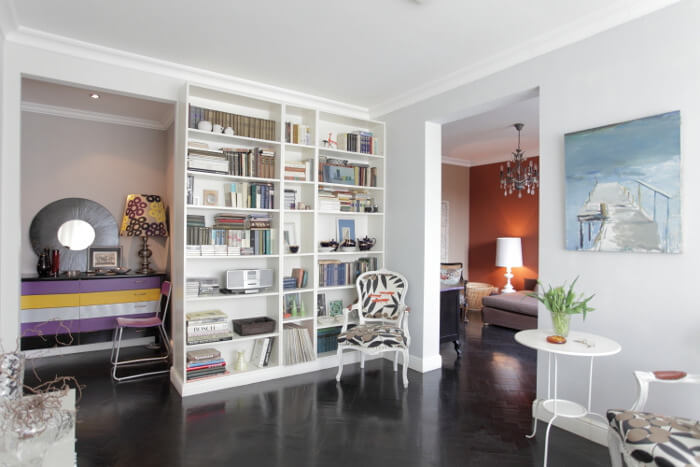
What she did:
– Eliminated all the doors, leaving only one – to the bathroom;
– Created wide openings;
– Optically expanded space with wide cornices and plinths;
– Chose neutral tones for walls and black varnish for the floor.
The result:
– Dining room/space with kitchen work space;
– Living room, semi-integrated into bedroom (owner’s requirement);
– Small dark corridor transformed into wide hall leading to dining/kitchen, where wall is turned into a kind of gallery of owner’s family relics;
– Tiny wardrobe between bedroom and entrance hall.
In addition to small size, another obstacle was that the owner had a very limited budget. Hence, not a single piece of furniture is just bought (except for kitchen appliances and bathroom); almost every item is redone and redesigned. For example, a sofa in a living room is bought in a second hand furniture store (and was originally disgustingly pink), bed – on the closing hotel auction, dinner table is inherited from owner’s parents, and almost all of the lamps are found on furniture dumps. Visual appearance of every item was changed via being repainted, overlayed with another fabric, accessorized. It was not a classical restoration, rather an ironical one – e.g. chair in the hall is overlayed with canvas bag fabric.
First time visitors claim that the effect of entering the apartment from a dark claustrophobic staircase is probably similar to entering Narnia chronicles wardrobe – the contrast is astonishing.
