Displaying posts from July, 2011
David Prince +1
Posted on Thu, 7 Jul 2011 by midcenturyjo
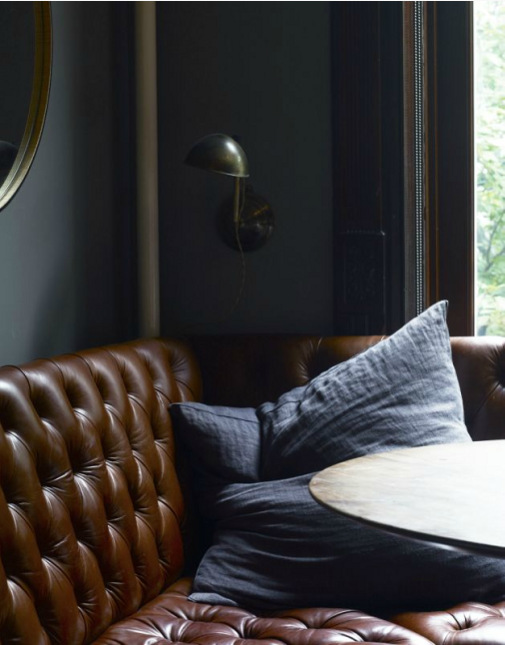
I haven’t had a photographer crush for some time and well, a girl’s gotta do what a girl’s gotta do when her design heart is smitten by a seriously sexy portfolio. Fabulous use of light, clever composition and an eye that can cut through the cr*p to get to the inner beauty. Meet my new photographer squeeze David Prince. He’s a hand-me-down though because Kim has professed her love for him before. New photos since then. Love the one above. Just want to snuggle in to that corner. Think a drink and a good conversation might also be on the boards. And don’t get my started on that simple empty frame just nonchalantly leaning against the wall. Such a tease!
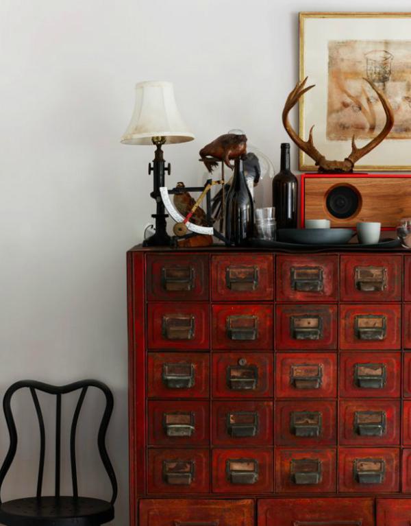
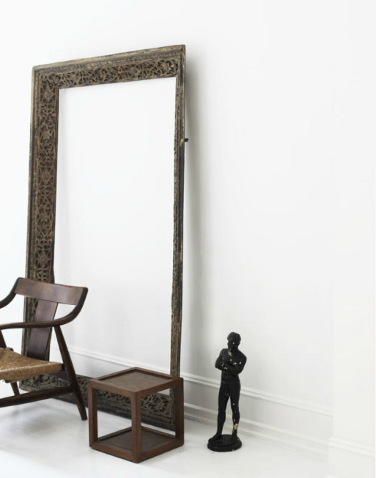
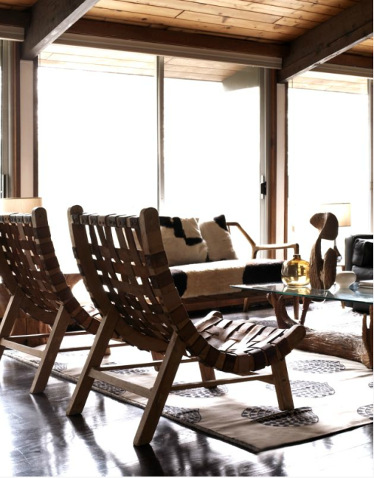
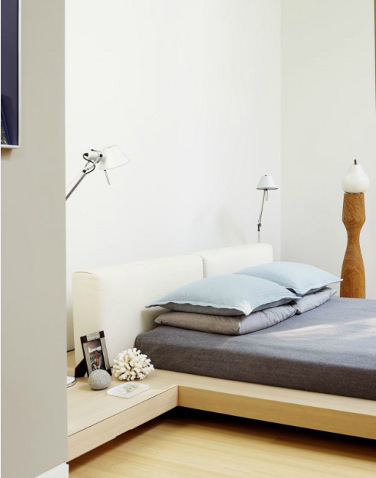
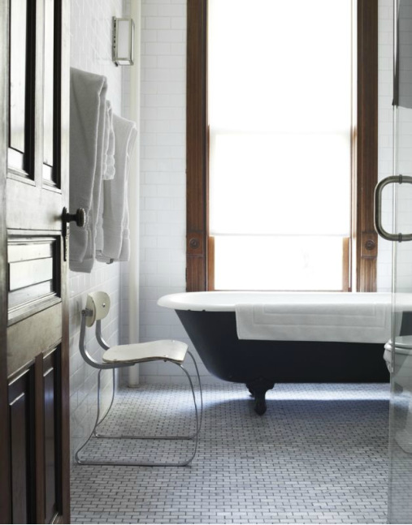
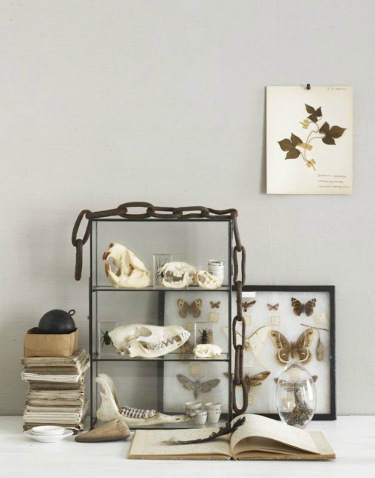

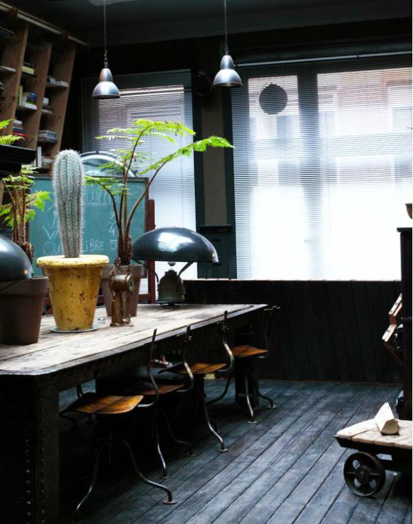
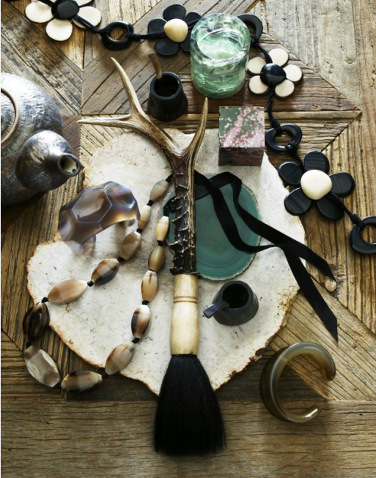
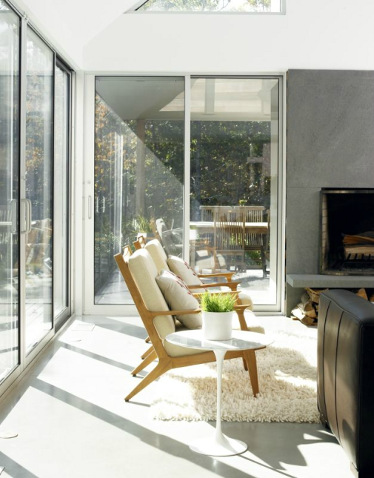
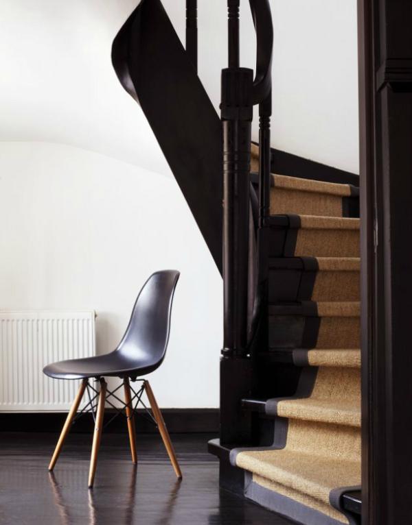
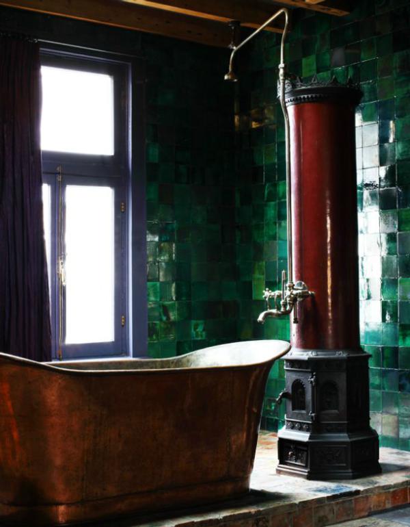
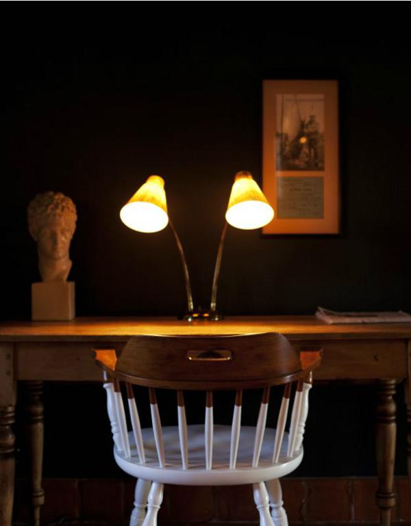
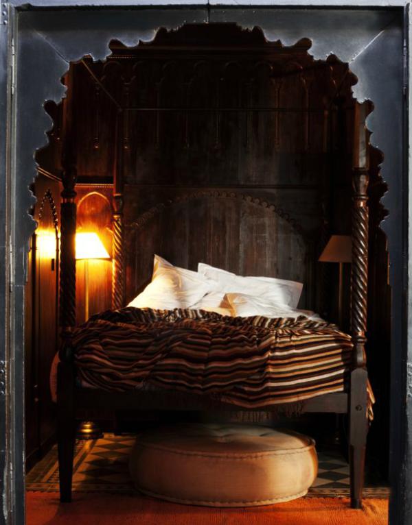
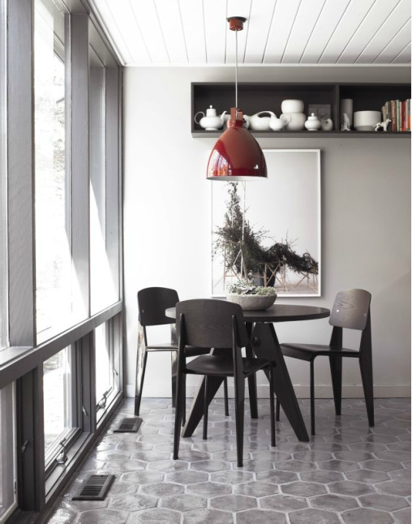
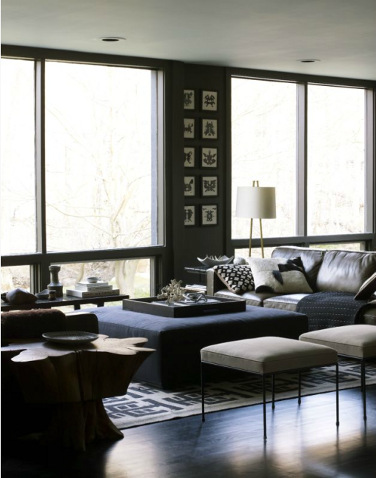
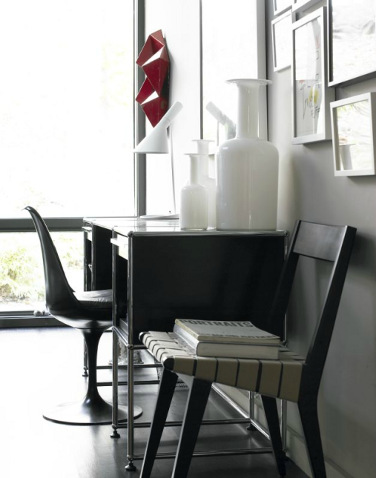
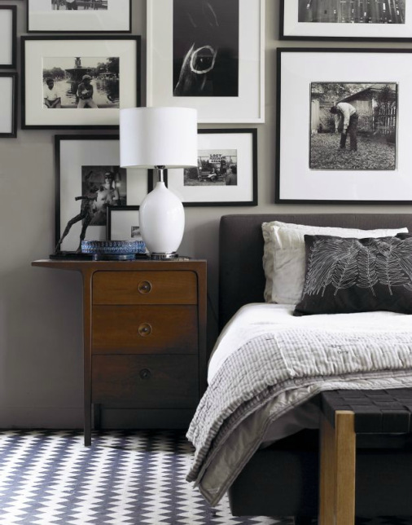

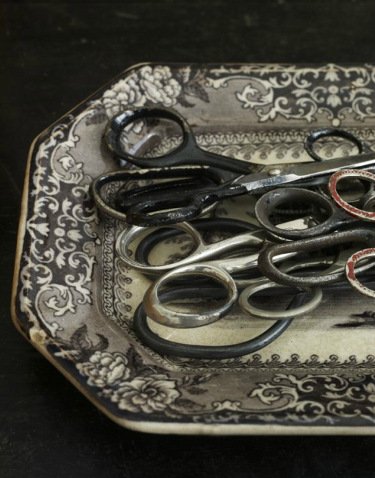
Left of centre … Edwards Moore
Posted on Wed, 6 Jul 2011 by midcenturyjo
New work from Melbourne’s edgy architectural firm Edwards Moore. Working with the existing structure to provide a voice to a series of spaces within an open plan floor plate their design provides distinct spaces for working, relaxing and thinking, supporting and nurturing the creative process within PR firm, Keep Left. Ben Edwards explains “To achieve this (we) designed and fabricated a series of bespoke object and elements including light fittings using photography umbrellas, illuminated signage from reflective laminated timber and a timber planter box which incorporates the entry seating area and provides an introduction to the abstract forms and spaces beyond.” Edwards Moore recently featured in the pages of Inside Out magazine with their Cubby House (after the jump) inspired by the “raumplan” concept – designing continuous spaces for living rather than regularly divided floors with limited flexibility – the house has minimal doors and walls. Sharp lines contrasts with rough texture. Reclaimed limed timber, OSB, sisal, vic ash and white concrete floor provide the neutral palette balanced by a mirrored gold box. Photos by Peter Bennetts.





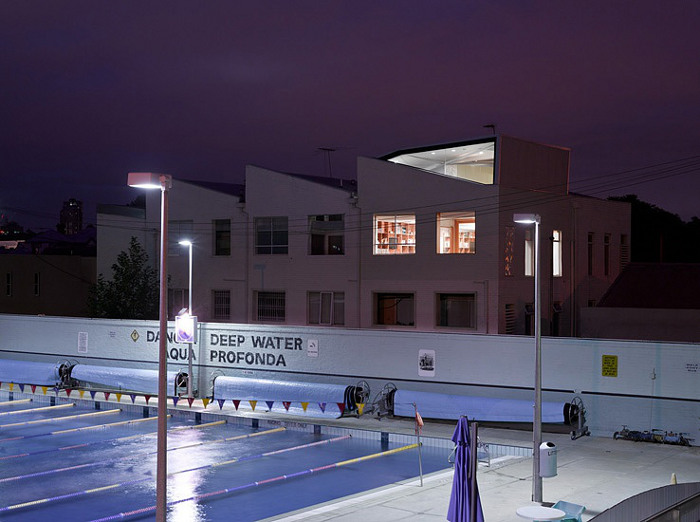
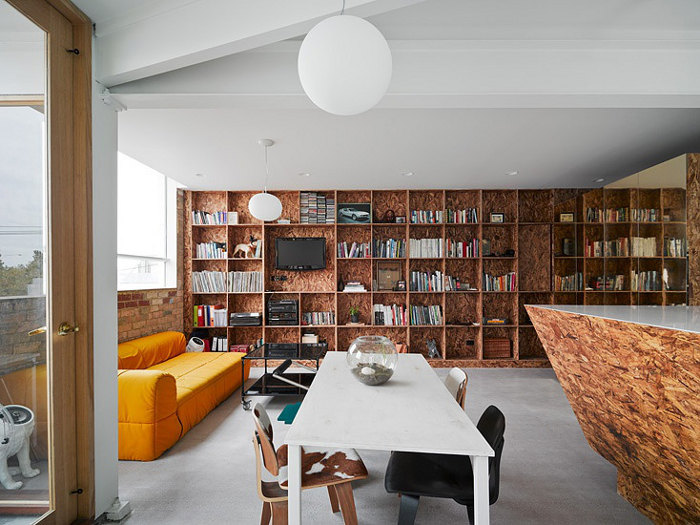
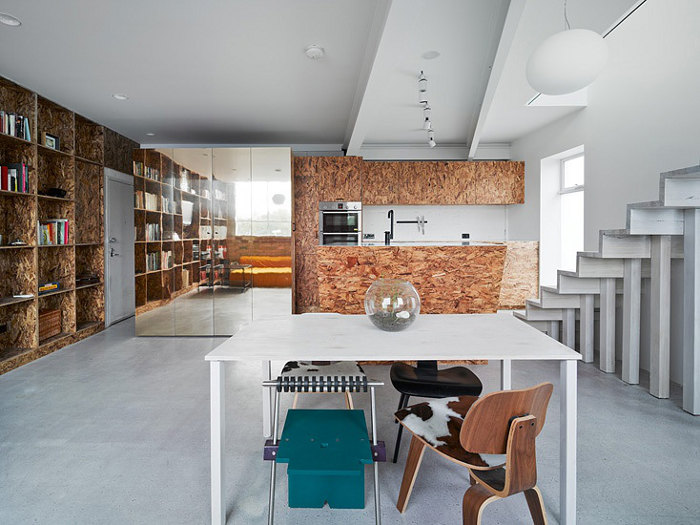
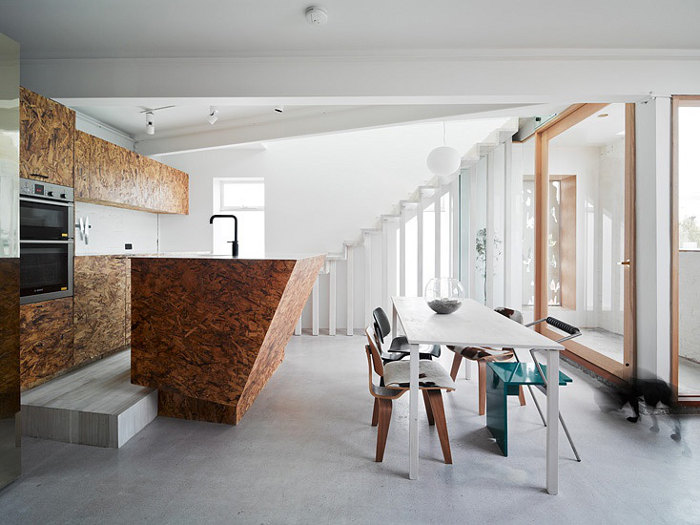
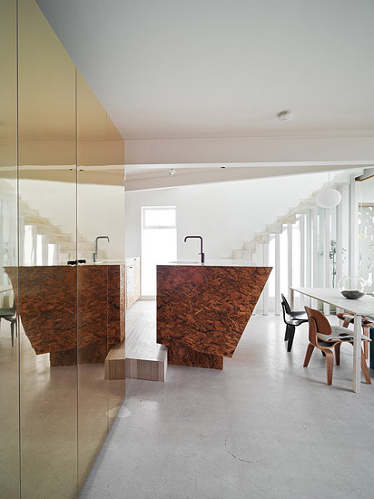
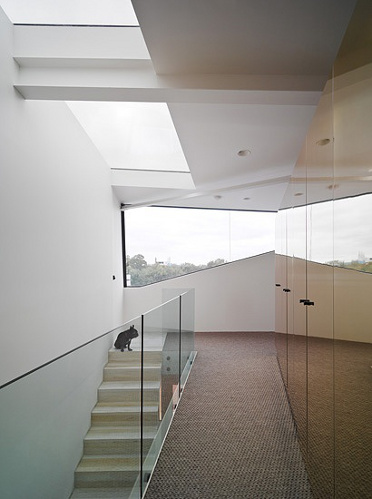
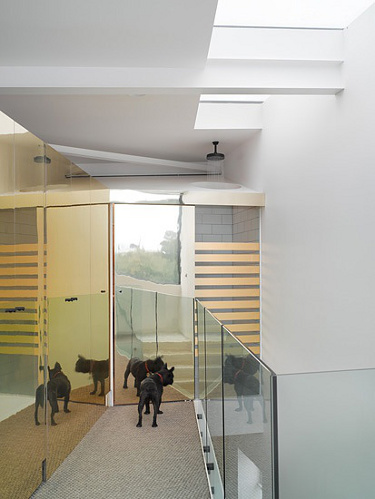
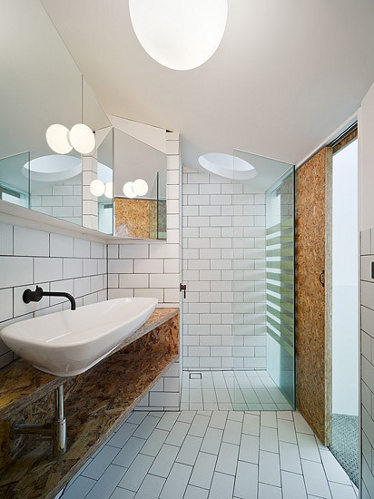
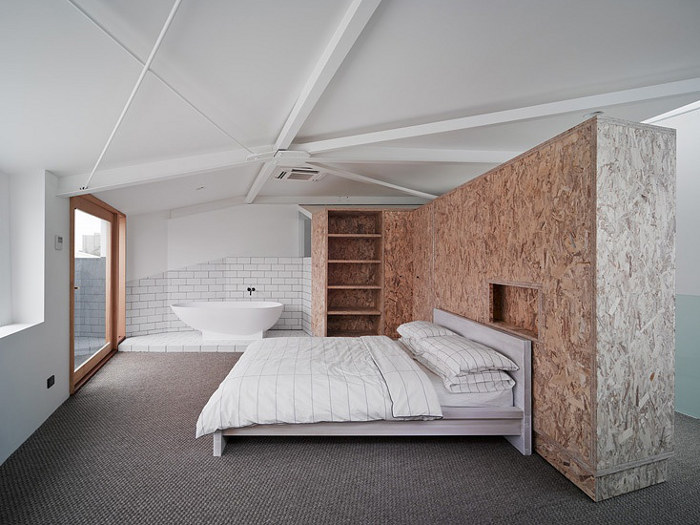
My home renovation – hardwood flooring ideas
Posted on Tue, 5 Jul 2011 by KiM
A couple of weeks ago I blogged about my huge home renovation and addition project and my need for finishes for the bathrooms (and the almost non-existent budget we will have). Well, I am in the same boat with flooring. I would like hardwood flooring (could be engineered wood) throughout the house with the exception of the front entrance and bathrooms which will be tile. The flooring is another aspect of this renovation where we may be stuck with subfloor for a while if there are no funds for flooring materials – which is why I am hopeful that someone out there can help us out with a great deal on flooring with blog mentions etc. in return. I am thinking I would like to do something fairly light. I am a huge fan of Scandinavian/mid century/industrial styles and hope to mix these in my new home with lots of greys, black and white. I also have SEVEN cats and refuse to do white floors (been there, done that, didn’t work out so well) or really dark floors. Both of these would be a complete nightmare to keep clean. We can always go back to the flooring we recently put down upstairs that you can see in this post.
I found some inspiration in my stash of photos, and my favourites are below. I did include one sort of dark floor (Luce Rosso) which I would reeeeeeeally love but if it were lighter. I love the idea of a light grey stain to show off the wood grain. And it’s a bit unusual instead of typical clear sealed natural hardwood. If anyone has any suggestions for sources of flooring, or types of flooring you think would work, I’d love to hear about it in the comments or via email (desiretoinspirekim@hotmail.com). Thanks!
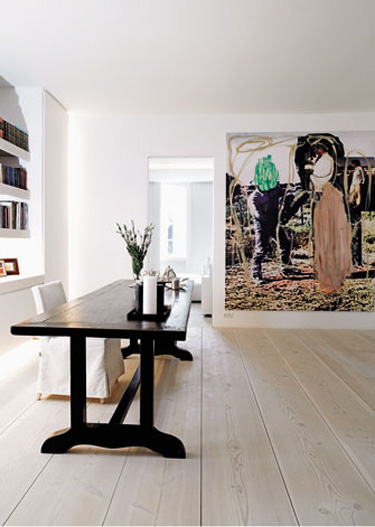 |
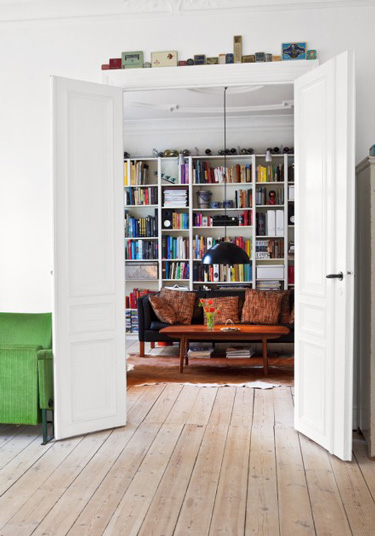 |
| Bo Bedre | Sköna hem |
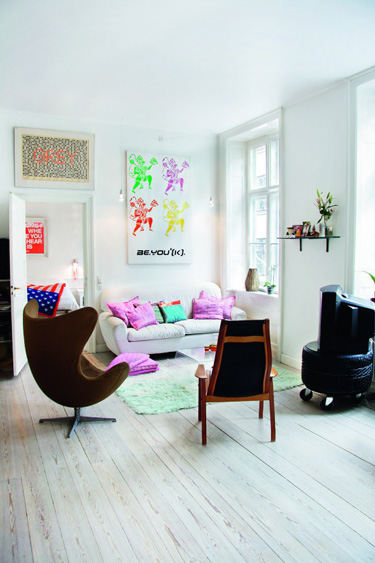 |
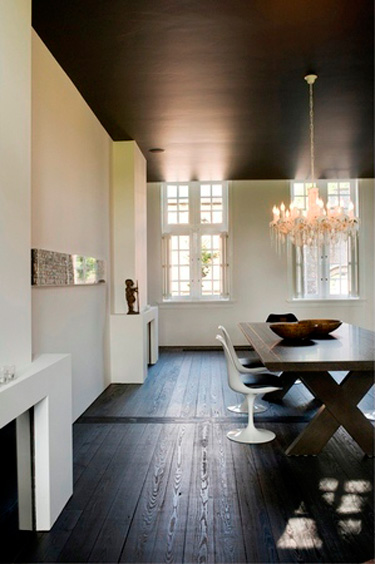 |
| Bolig Magasinet | Luce Rosso |
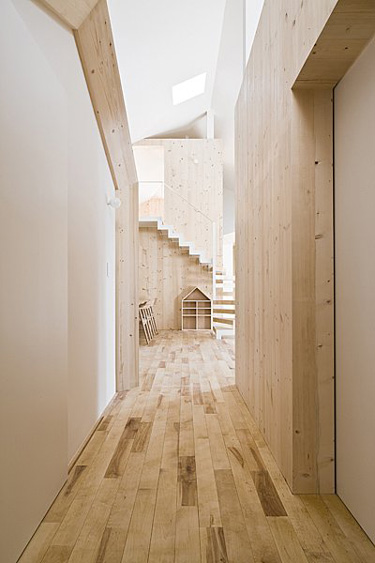 |
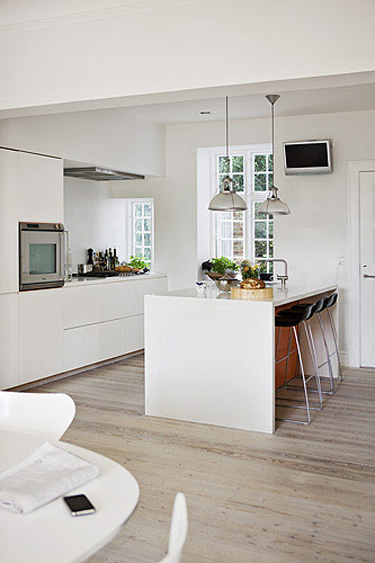 |
| Maison | Deko |
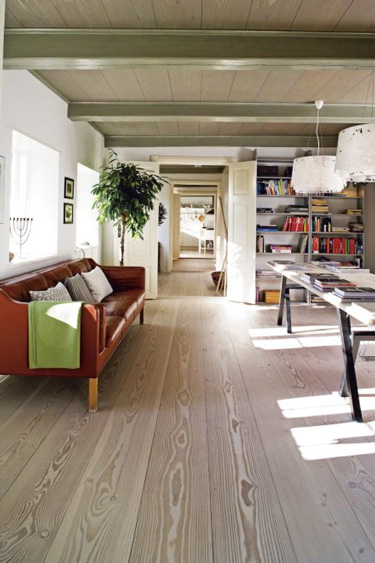 |
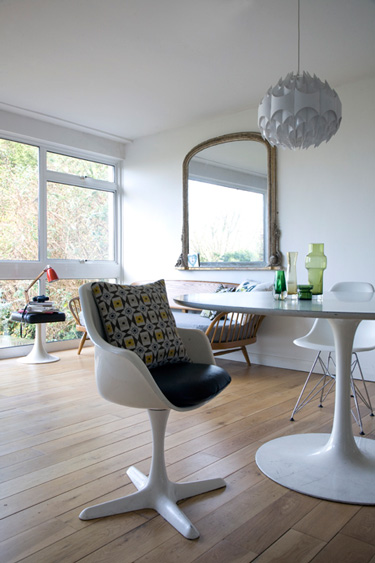 |
| Sköna hem | Katarina Malmström Brown |
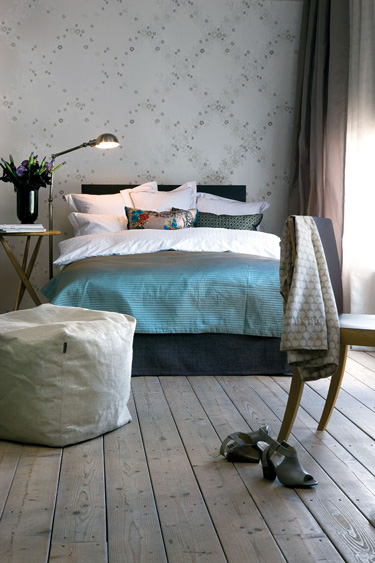 |
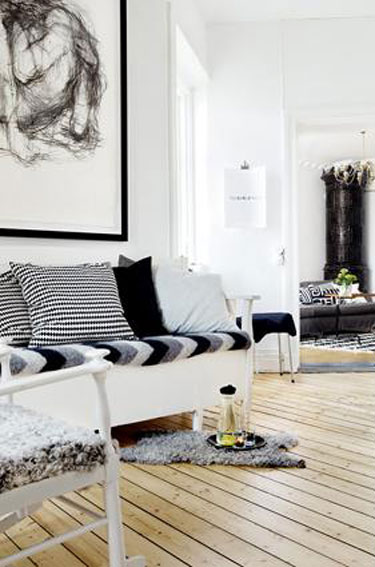 |
| Vårt Nya Hem | Guts to communicate |
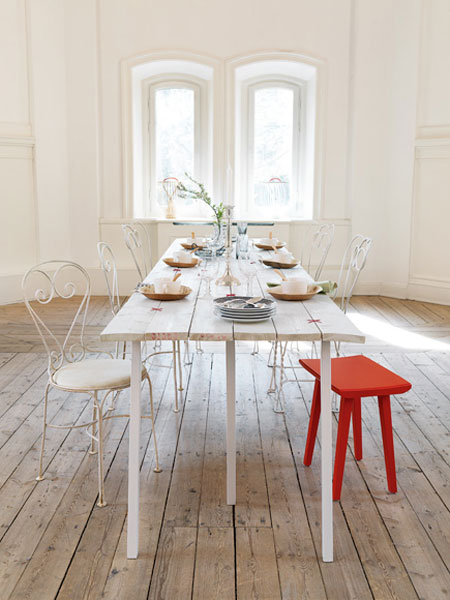
Elle Interiör
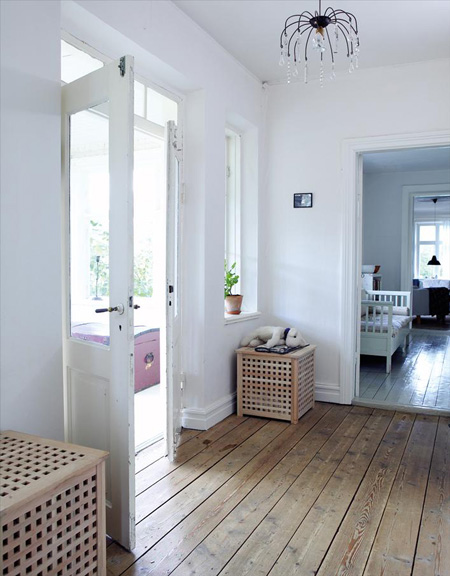
Hus & Hem
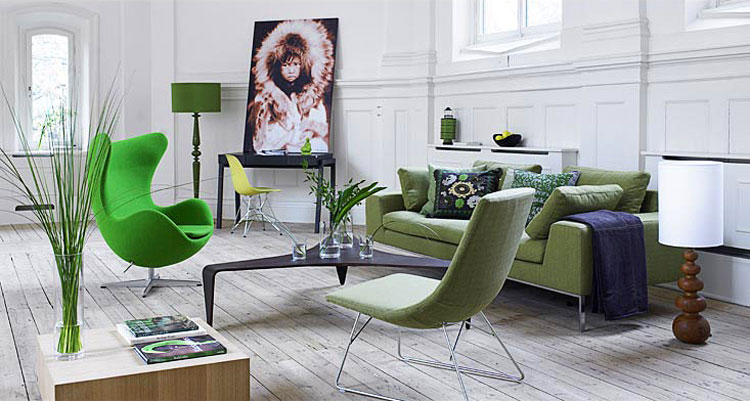
Per Magnus Persson
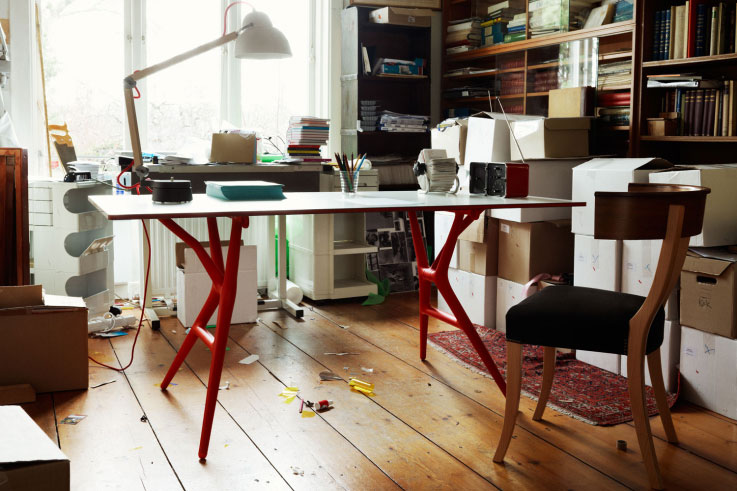
Magnus Marding
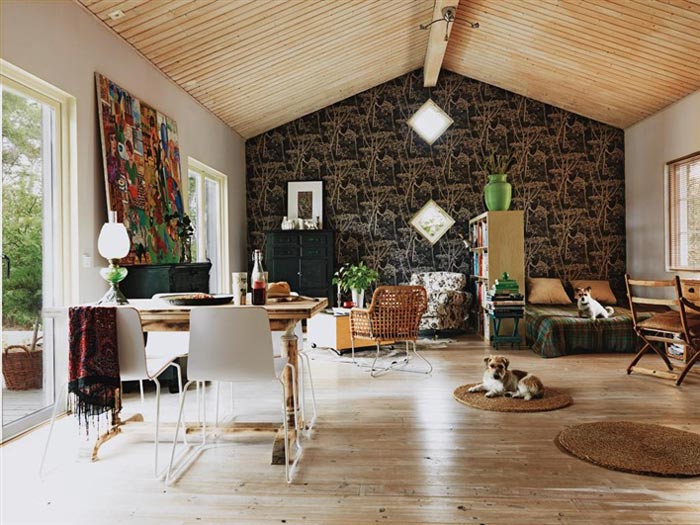
Hus & Hem
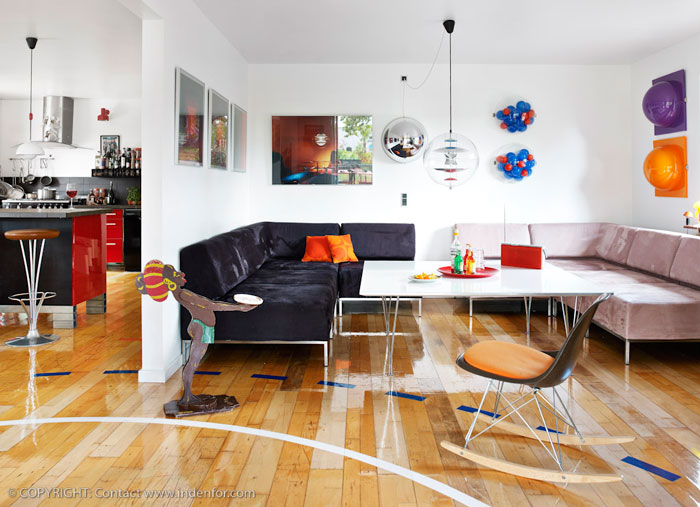
Indenfor & Udenfor
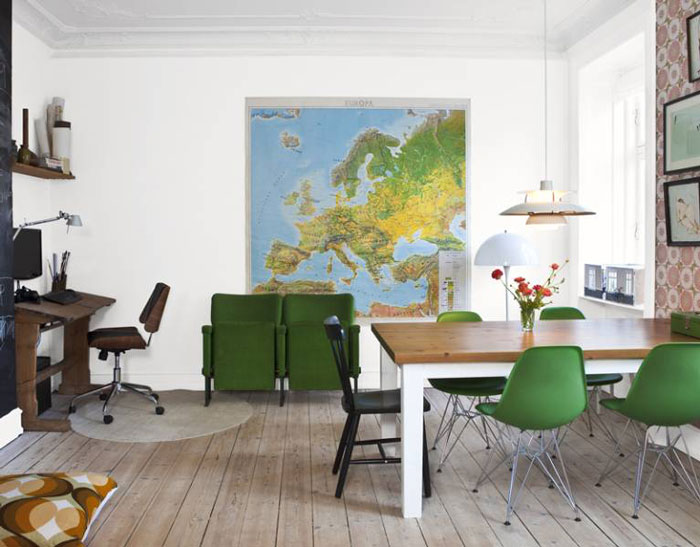
Sköna hem
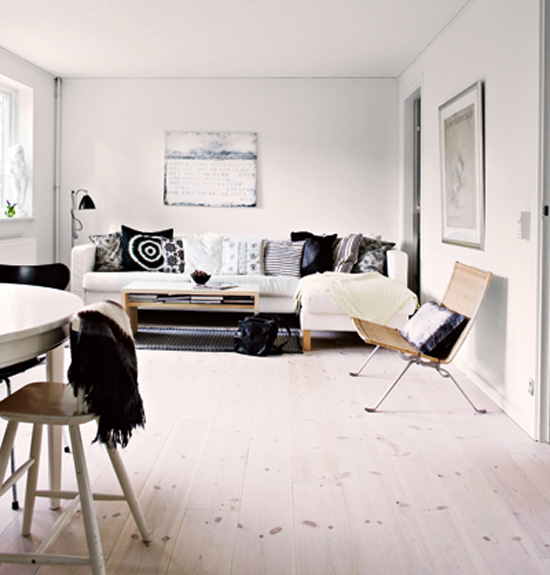
Allt i Hemmet
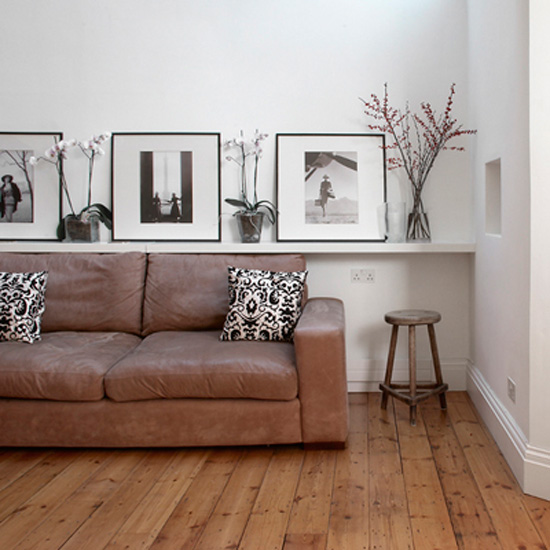
Oak Management
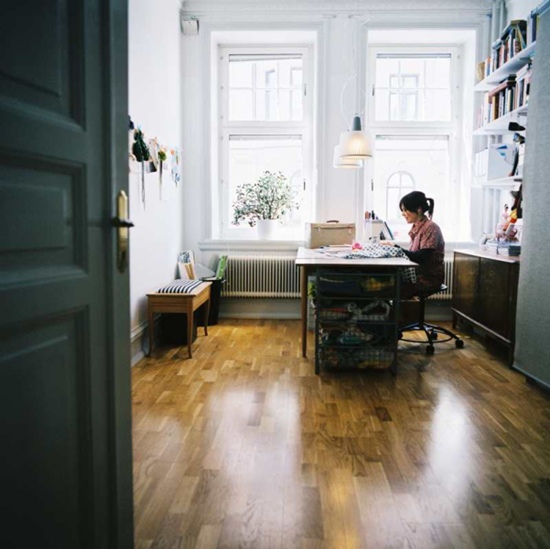
Sköna hem
Straight to the top of the class
Posted on Tue, 5 Jul 2011 by midcenturyjo
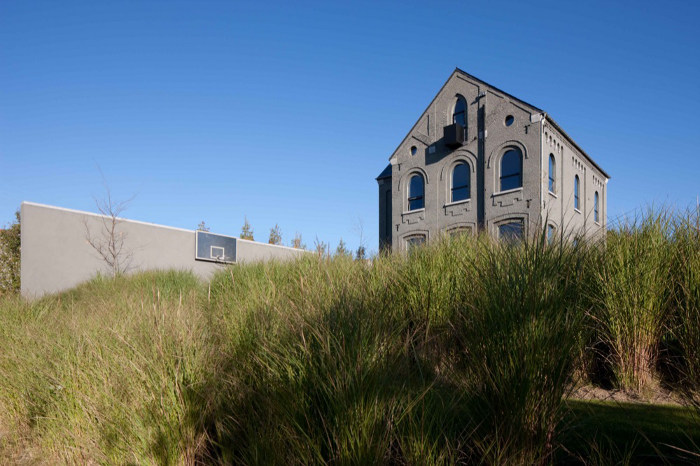
Inspired by the beautiful spaces they encountered in their day jobs, architectural photographers Anne and Jean-Luc Laloux converted this Belgian school house into fun, quirky and fab accommodation for up to 21 people. This isn’t your rustic group holiday share. It’s an exercise in great design and a great time with friends. Too cool for school? I don’t think so. Straight to the top of the class. La Classe that is. Via Urlaubsarchitektur.
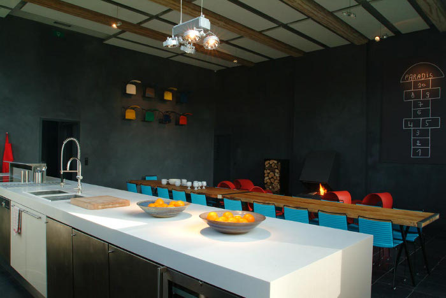
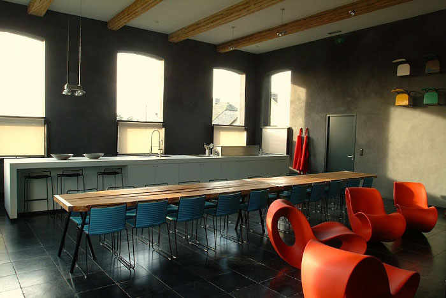
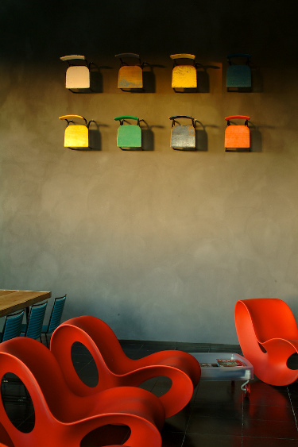
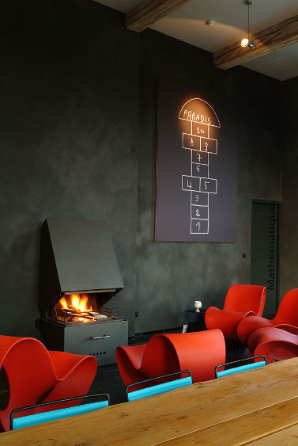
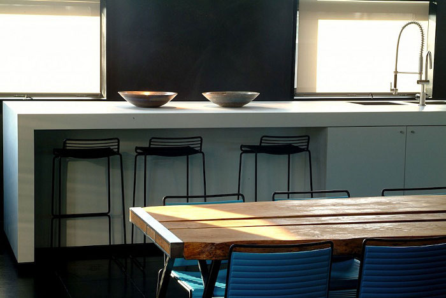
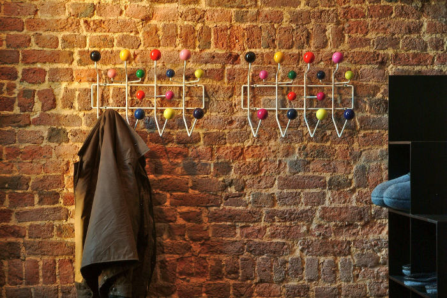
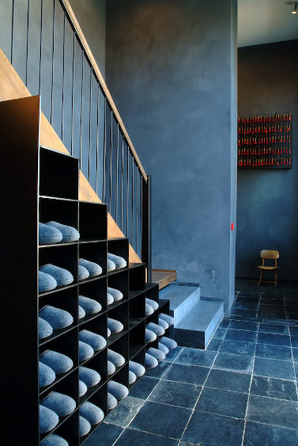
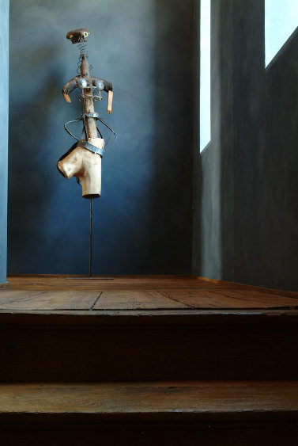
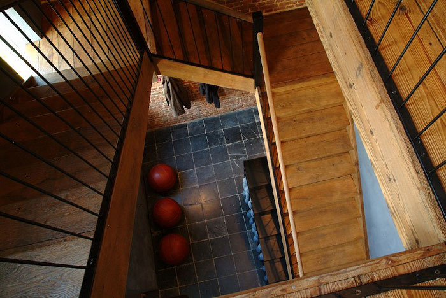
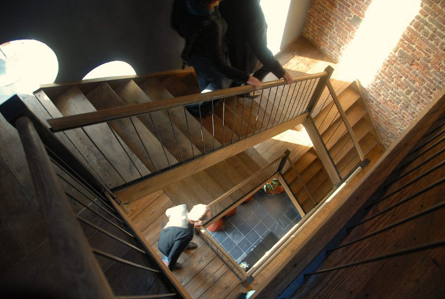
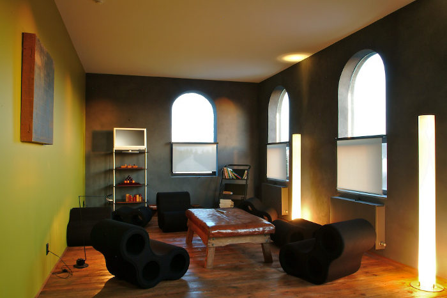
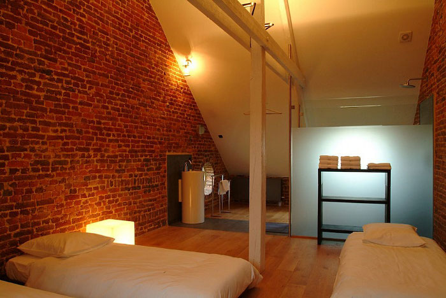
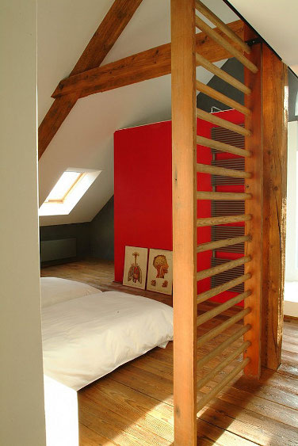
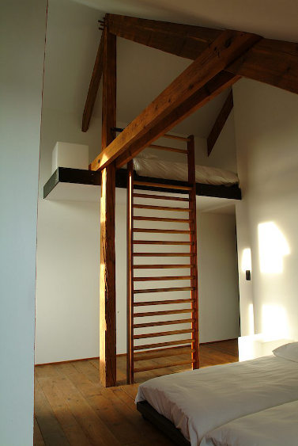
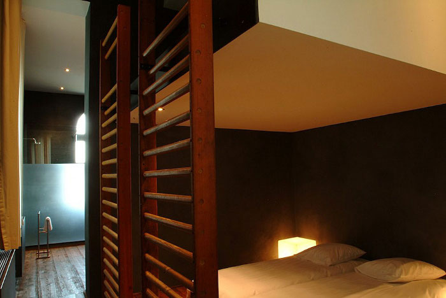
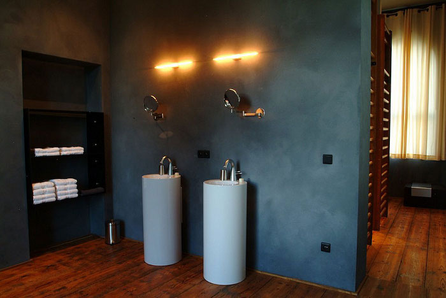
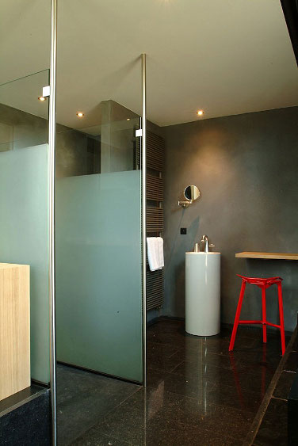
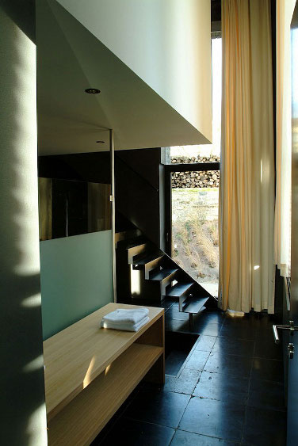
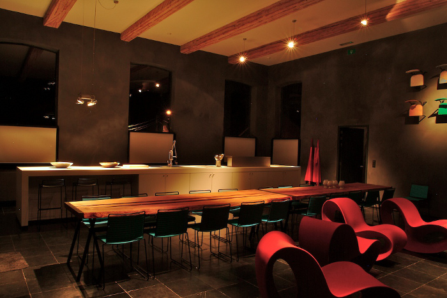
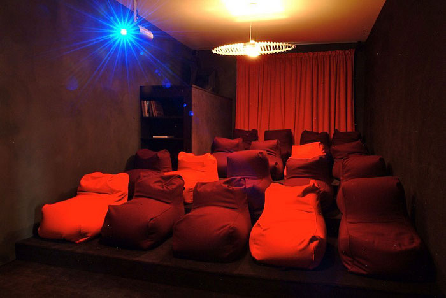
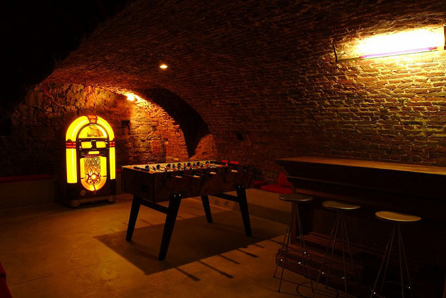
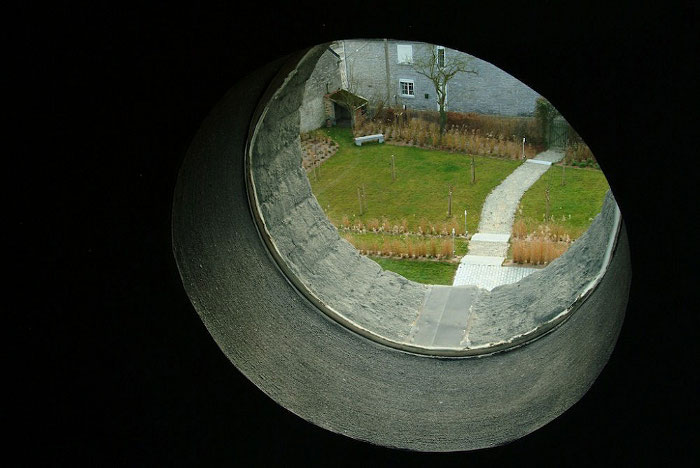
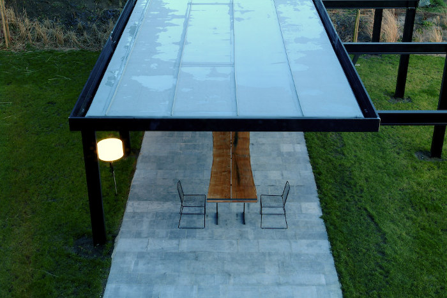
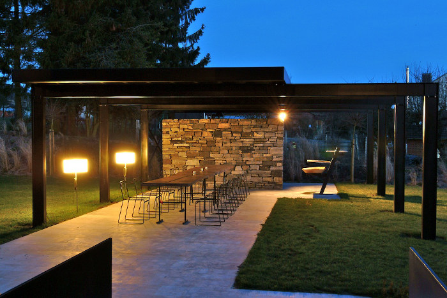
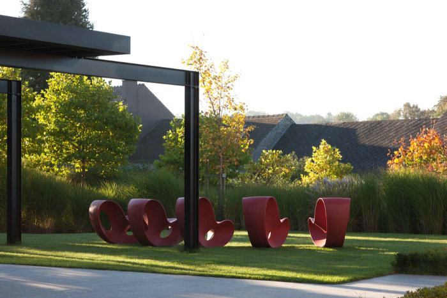
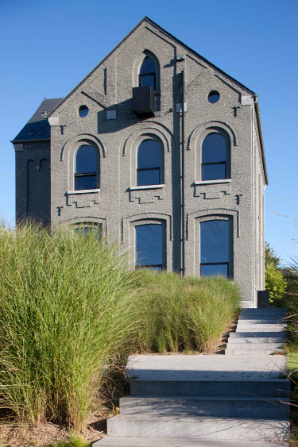
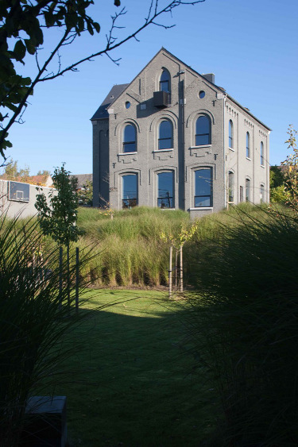
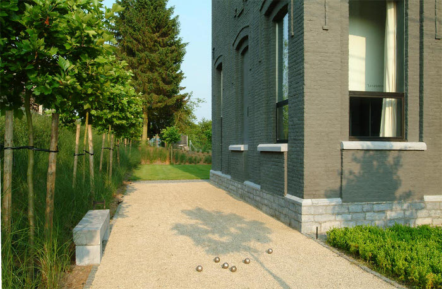
Monday’s pets on furniture – part 2
Posted on Mon, 4 Jul 2011 by KiM
If you’d like to send us photos to include in next week’s “pets on furniture” post, please ensure your photos follow our basic rules: First, the pet must be on a piece of furniture. And said piece of furniture must be clearly visible in the photo, so it takes center stage rather than your pet. Think of it more of a photo of a great piece of furniture that you want to show off…and your pet happens to be sitting on it. And second, the photo must be of decent quality. If it’s dark or fuzzy (from a camera phone) then it may not make the cut. Thanks! (Photos, your name, location and a brief description can be sent to desiretoinspirekim[@]hotmail[.]com and PLEASE don’t send closeups of your pet!)
I designed this chair and it has become the perminant nap spot for my dogs Oliver (left) and little 9 month old rescue Chihuahua Henry (right). Dogs know furniture! There is never room for me on this piece. After 8 months, Oliver, now age 14, is finally allowing Henry to share it with him. Henry is now a very proud little dog with the best seat in the house!
– Patricia (Dallas, TX)
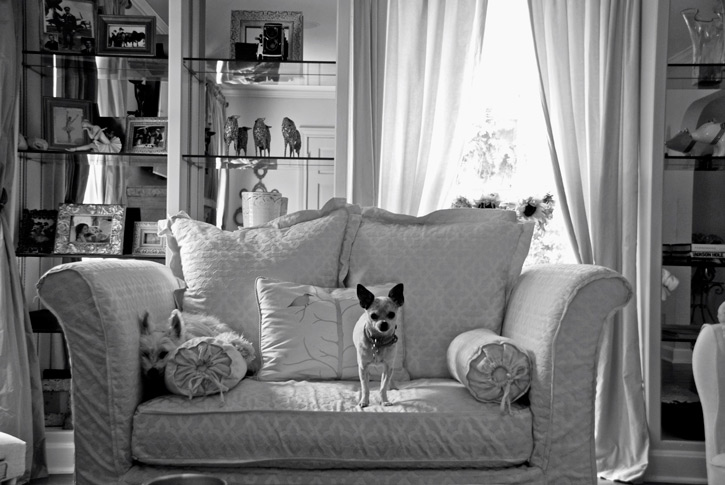
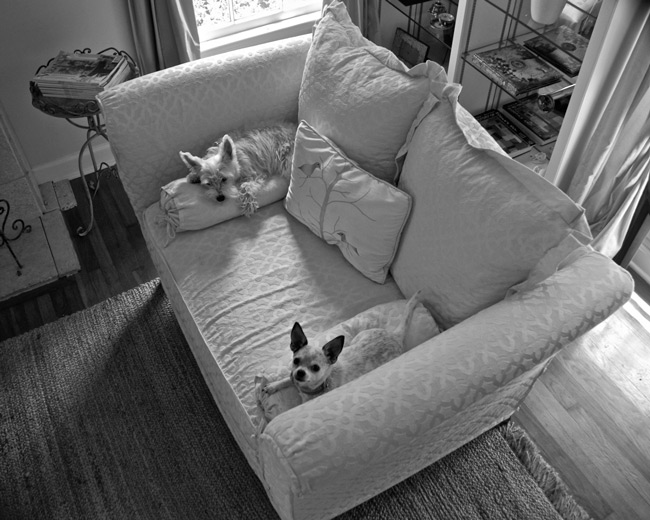
A photo of my Lions Head Rabbit, Harriet, on our vintage velvet chair. It is her favorite spot in the house.
– Brit
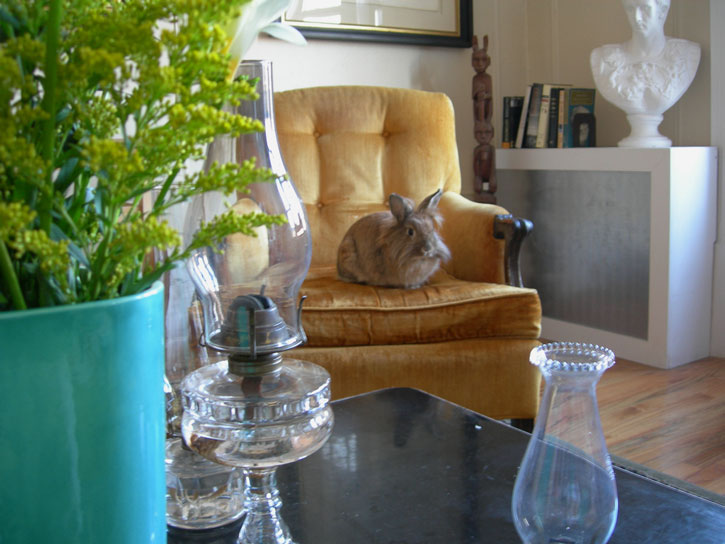
Lily from Austin, Texas. 🙂
– Elise
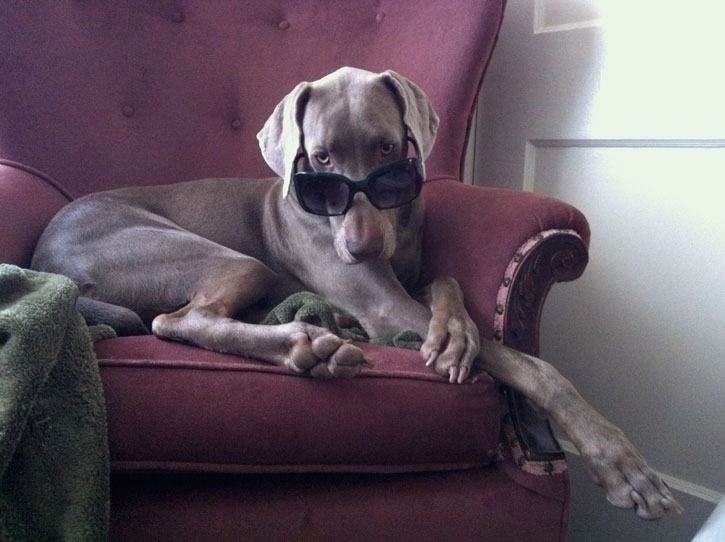
Photo 1 is my American Bull Dog, Stella. Photo 2 is my mom’s Frenchie, Annie Baby. Photo 3 is my Frenchie, Georgie. Photo 4 is our English Bulldog, Gus. !
– Doub (Philadelphia, PA)
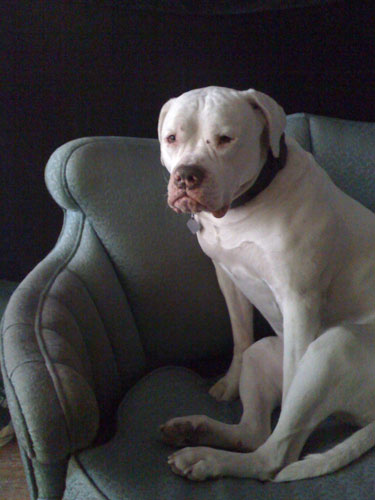
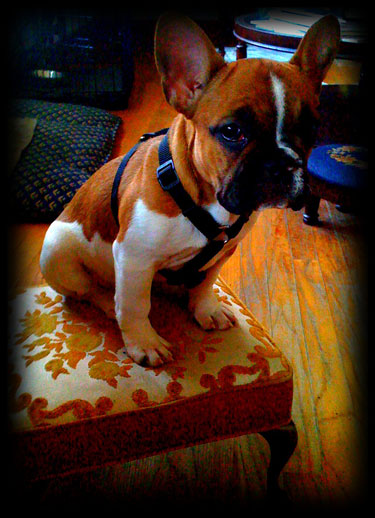
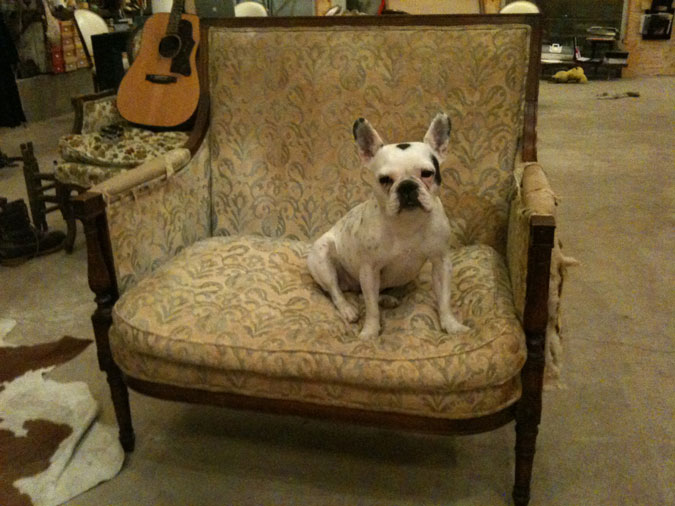
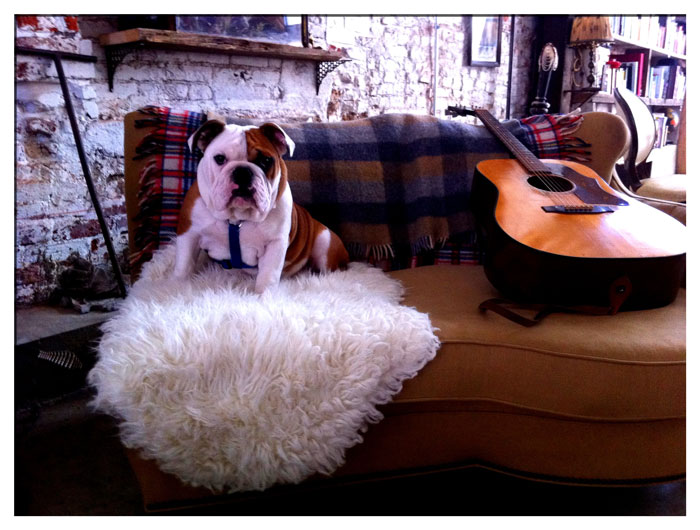
This is our cat “Jacky” some years ago and nowadays. Meanwhile she’s an old lady, already 15 years sharing our family life.
– Mano
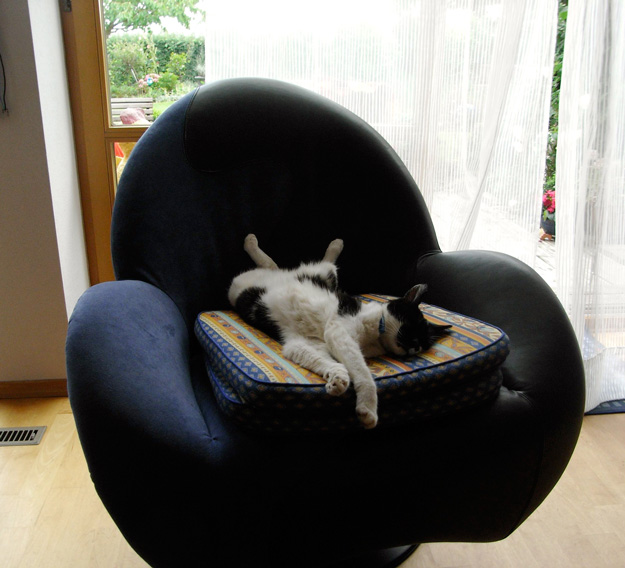
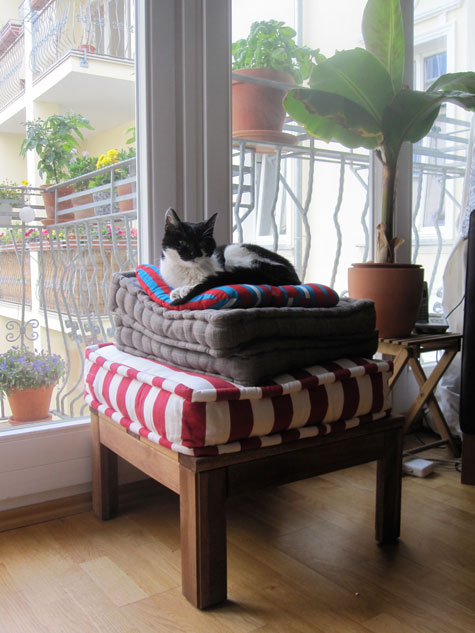
1. This is a photo of my five month old kitten, Slouchy sitting on my new chair which I found on a nature strip during hard rubbish! In good condition, I thought it would be perfect to keep my handbag on. My other cat Eva, is looking on.
2/3. This is Slouchy and Eva hanging out in our bedroom. They love to sleep on the bed because the heating duct is in the roof and blows directly down. Very comfortable during winter. This is my favourite patchwork quilt cover, by PIP Linen.
– Georgia (Melbourne VIC)
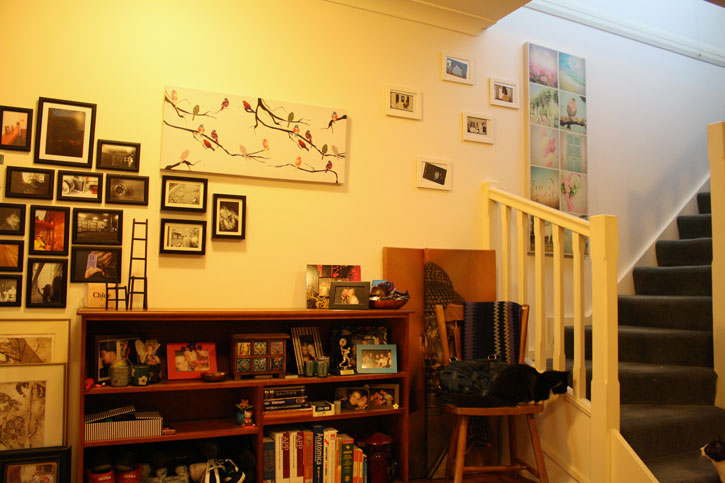
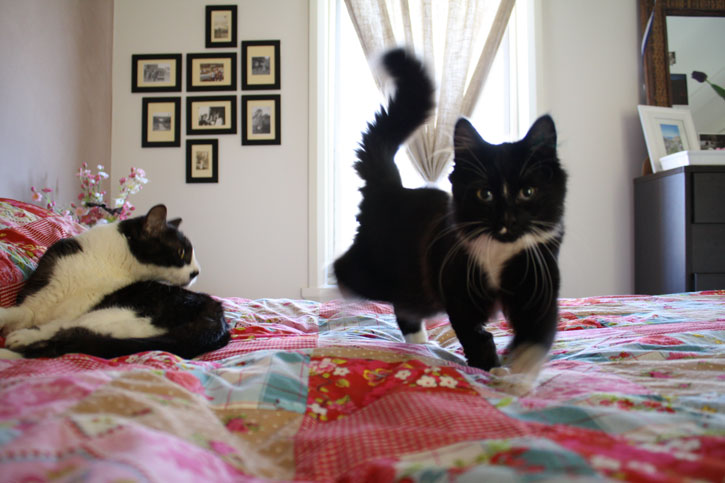
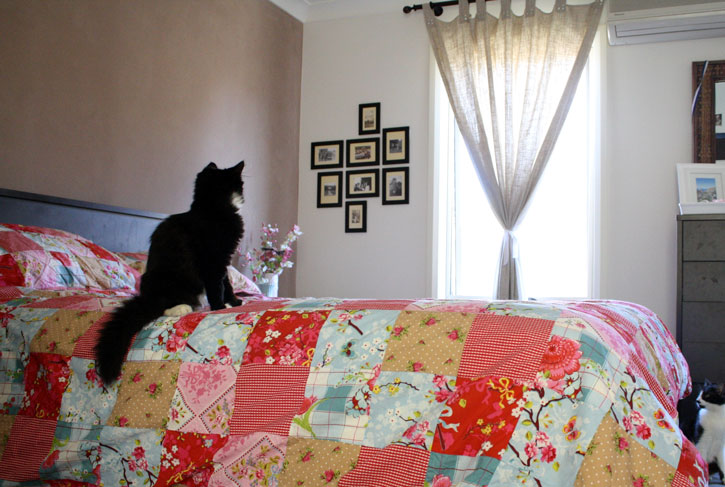
Attached are photos of my cats approving (or rather, indifferently noticing) the new Eames-style chairs gracing my dining room. I have no design sense at all, hard as I may try, so I am mostly sending this on the insistence of a dear friend who does have style and got me hooked on Desire to Inspire. I simultaneously love and fear color, but these orange babies were love at first sight. The wide-eyed tortoise-shell kitty is Linus (he can do the Puss’n’Boots big-dewy-eyed stare that can melt steel) and the black kitty is Cimarron (a fierce foster cat who has a thing for sleeping on people or my violin case).
– Mugino
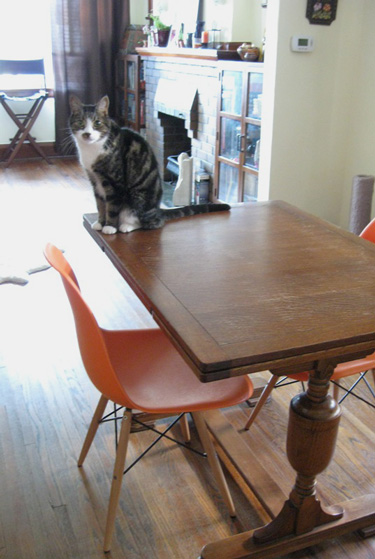
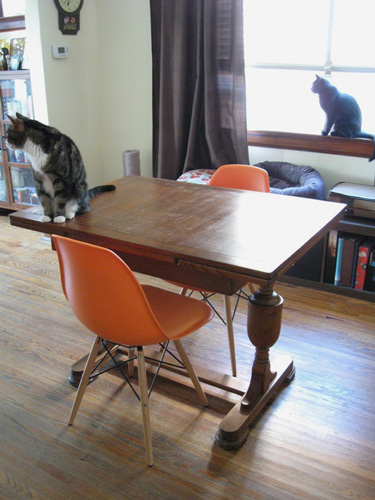
This chair can fit two people. It’s Archie’s favorite chair. He’s a 3 year-old Giant Schnauzer/Italian Spinone mix I adopted from the ASPCA. Or maybe he adopted me?
– Wendy (Manhattan)
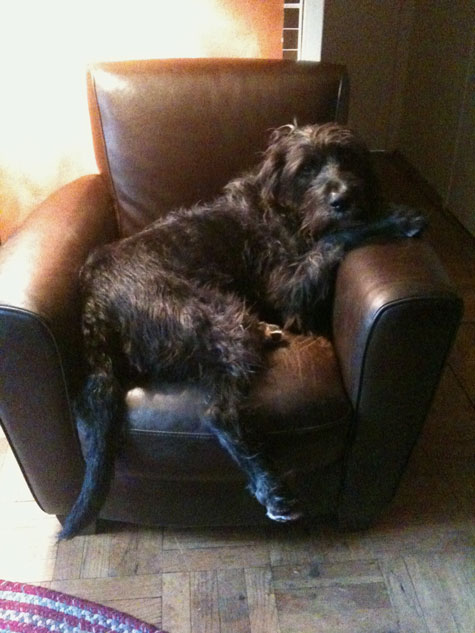
I HAD to include this “entry” from Lolita: I just came across this picture on craigslist and thought of (bad) Pets on Furniture.
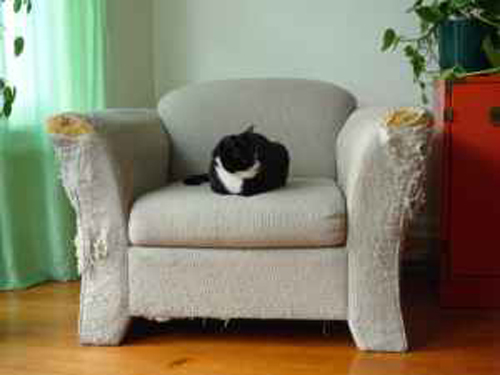 (Thankfully the seller was offering this chair for free)
(Thankfully the seller was offering this chair for free)

