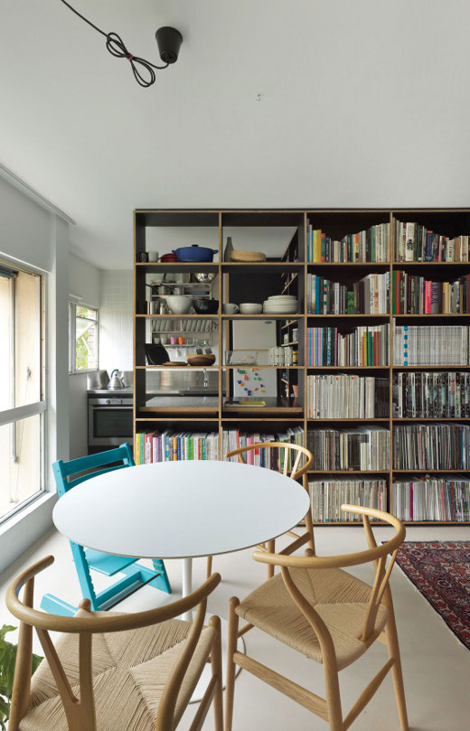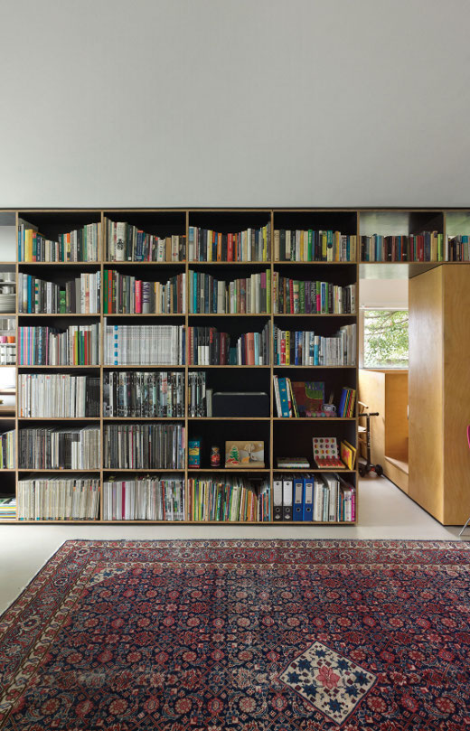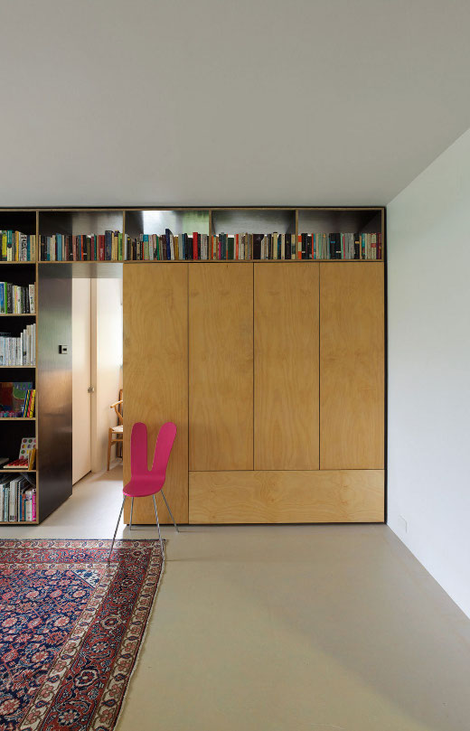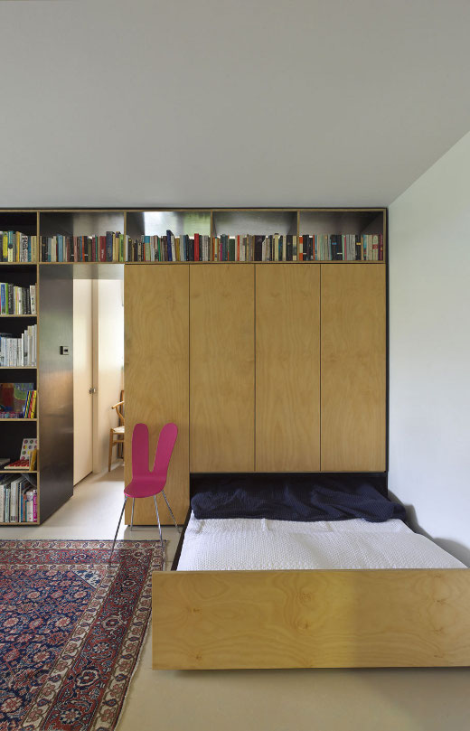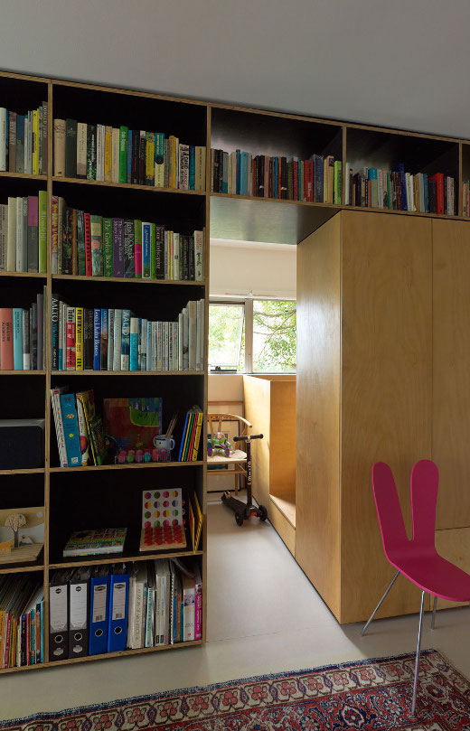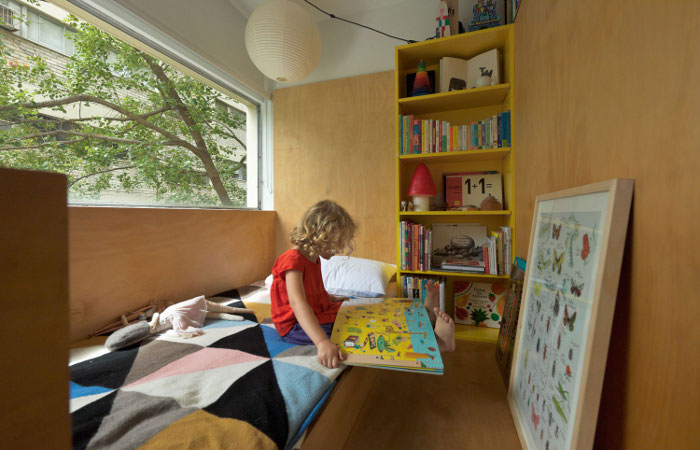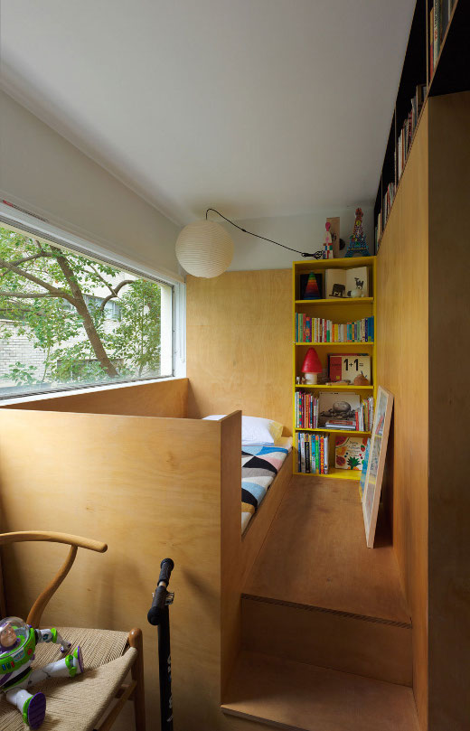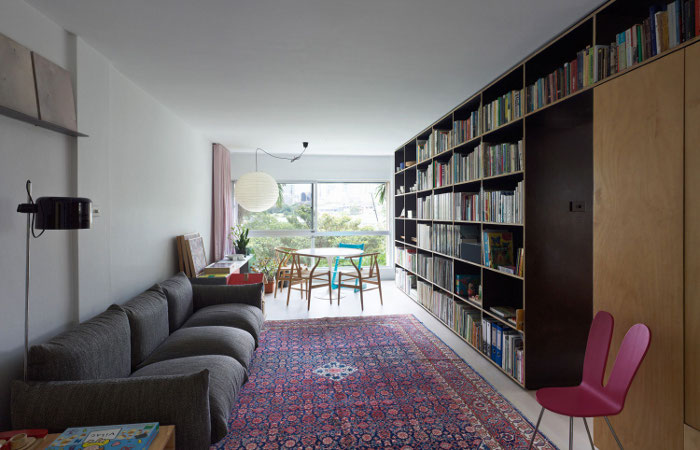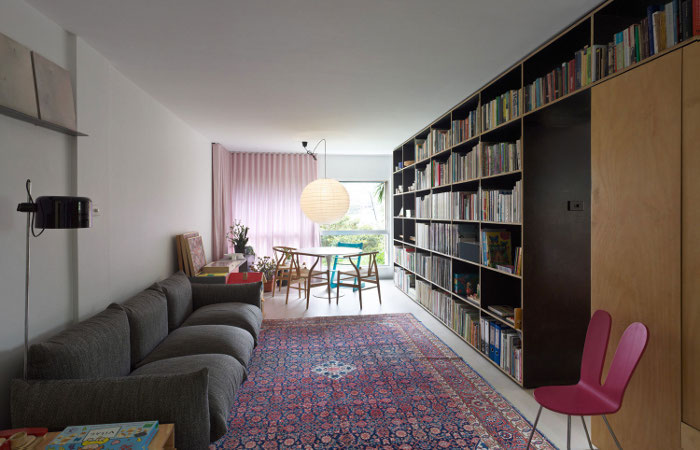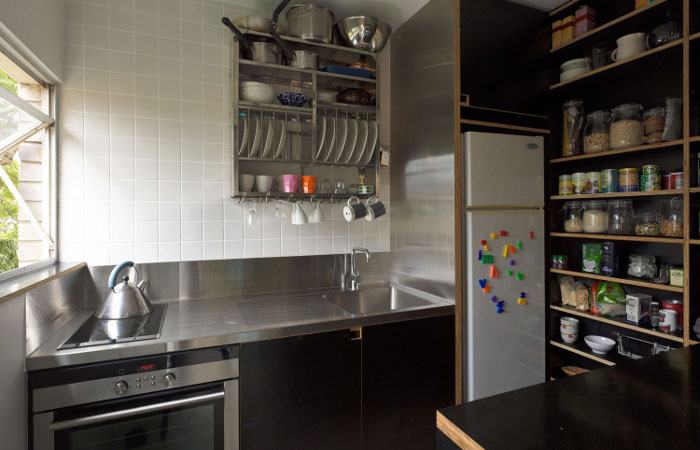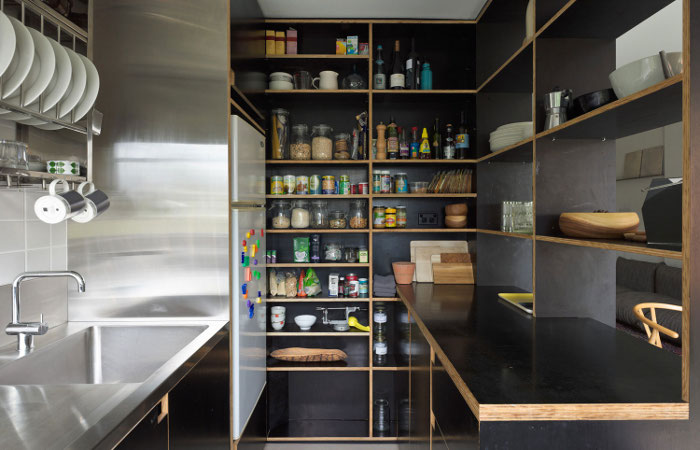Displaying posts from August, 2011
This is on my list of favourite living rooms of all time. Despite the fact that it could use a bit more seating, it’s fabulous. Bright and funky and sorta punky. 🙂 (via Lonny)
HAVE A GREAT WEEKEND!!
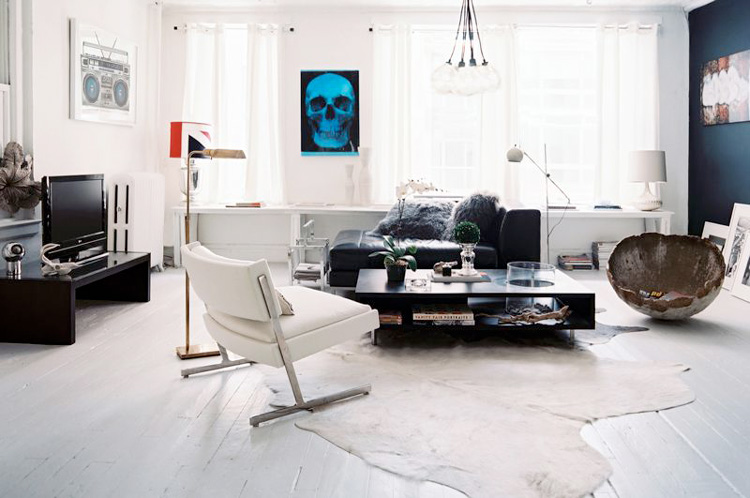
Focal point staircase
Posted on Fri, 19 Aug 2011 by KiM
When you’ve got a staircase that is a focal point, in this case it descends right in the middle of an open plan apartment, it’s worth making it special. This apartment in Budapest is the home to a young and creative family with 2 children. The stairs form a divider between the living room and kitchen/dining room and architect Biljana Jovanovic was given the task to make it a playful. Because the stairs had to be steep (not ideal when there are children involved), Biljana angled each step to provide more surface area. I think these are alot of fun and such a clever way to turn something that could be so generic into the main attraction. (Full story here, photographed by Gerardo Altemir)
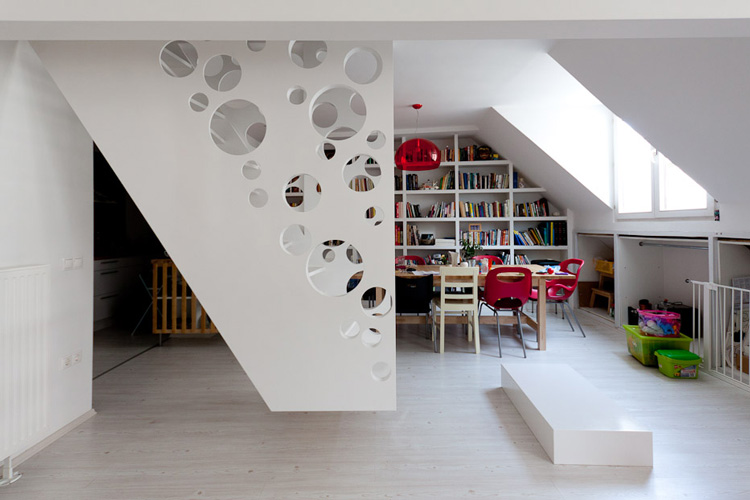
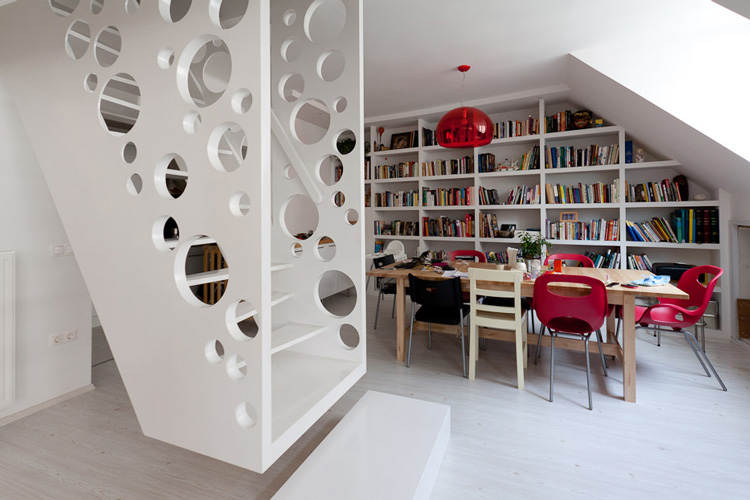
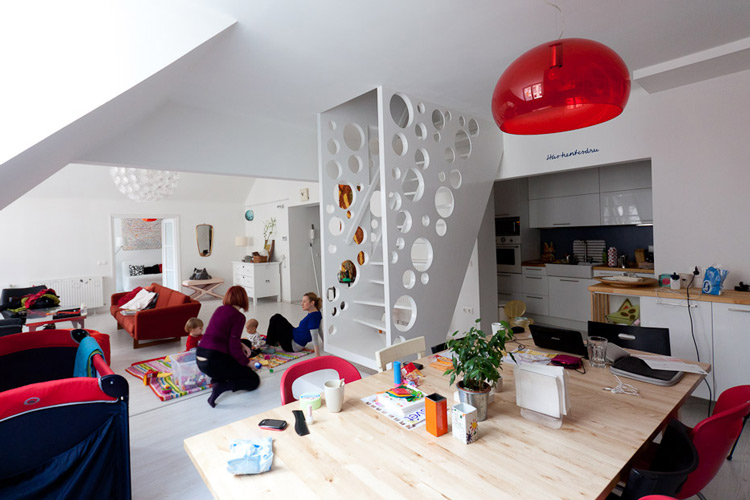
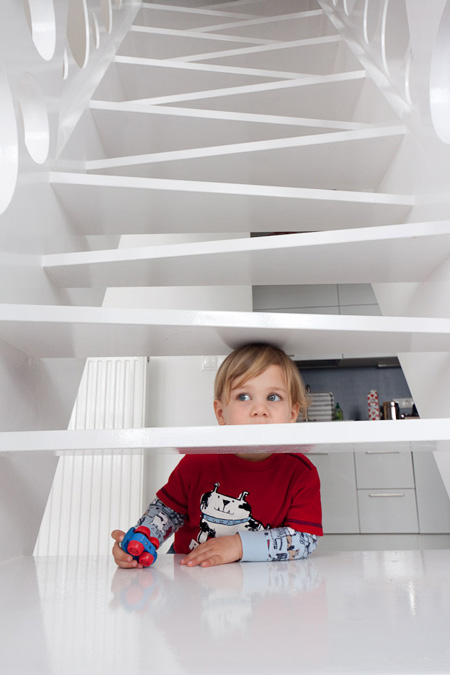
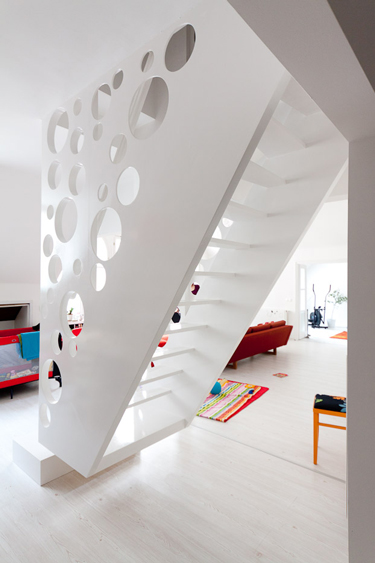
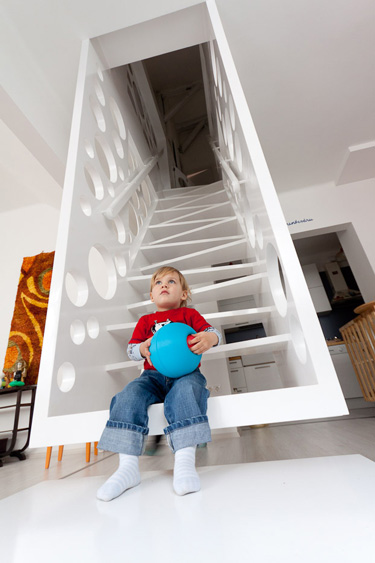
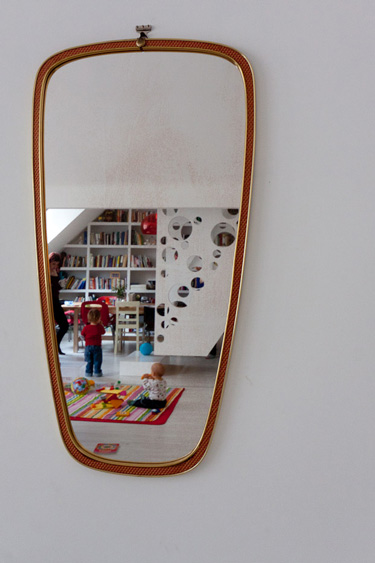
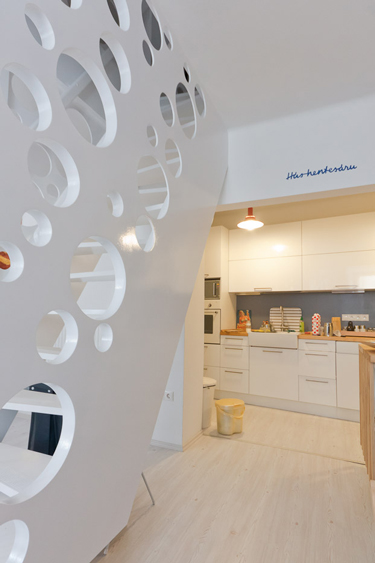
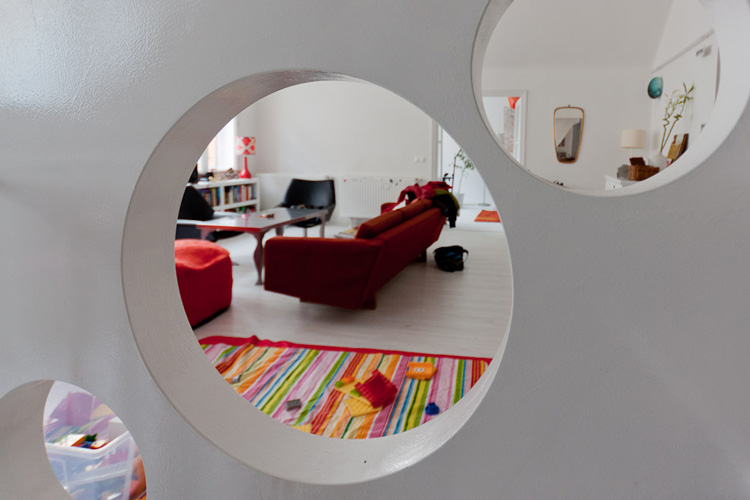
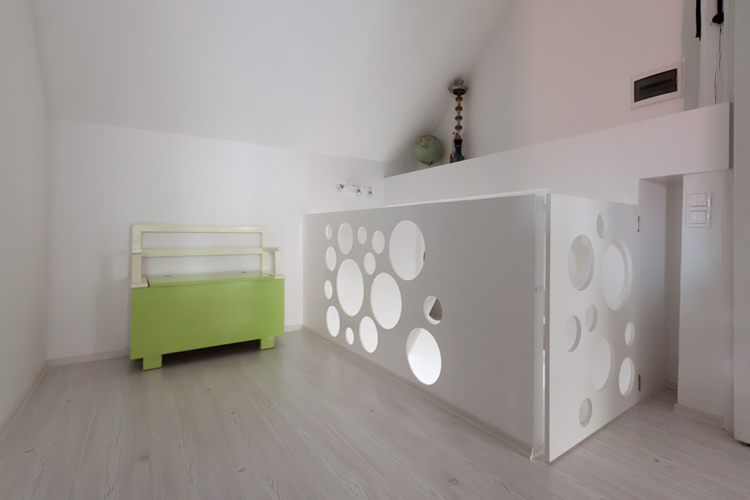
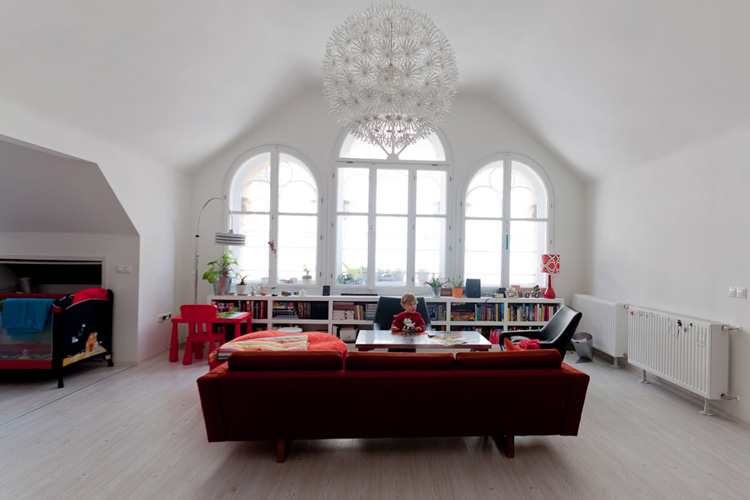
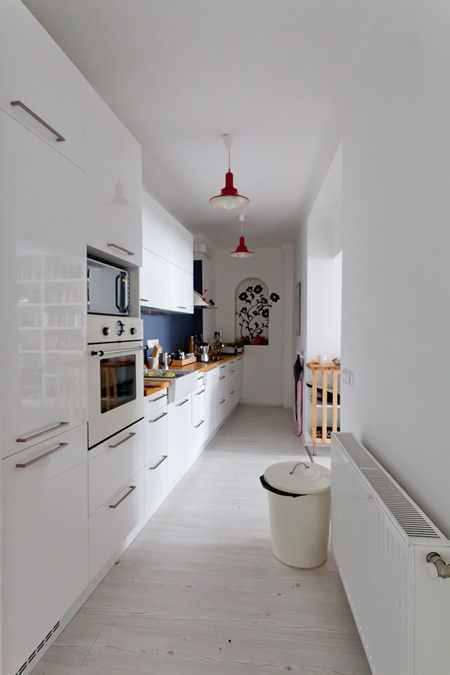
Gardener & Marks
Posted on Fri, 19 Aug 2011 by midcenturyjo
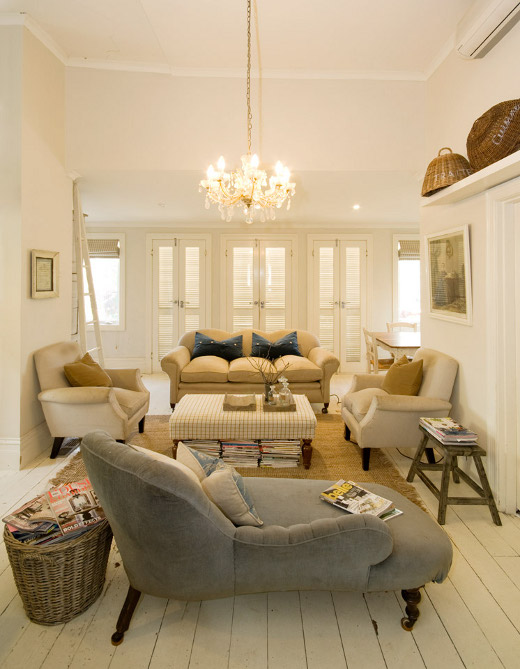
Relaxed and chic, faded and fabulous. Old and new, vintage with industrial, shabby with found and natural. Even though some of these pictures have popped up on Desire to Inspire over the years I can’t believe we’ve never focused on the design duo of Lyn Gardener and Amanda Henderson-Marks of Gardener & Marks. Time to right that oversight today. Bowerbirds of style.
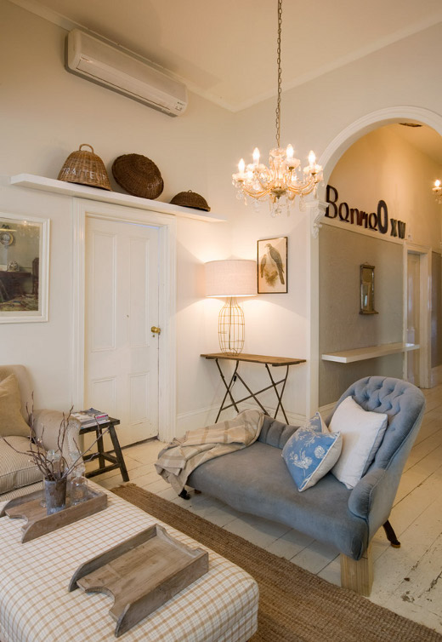

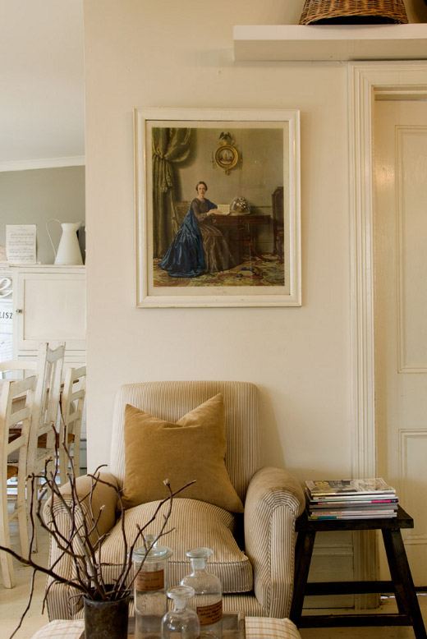
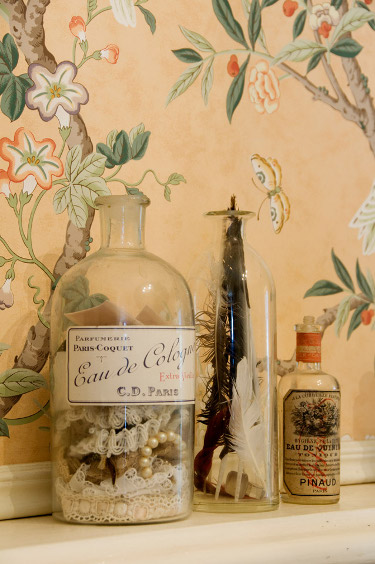
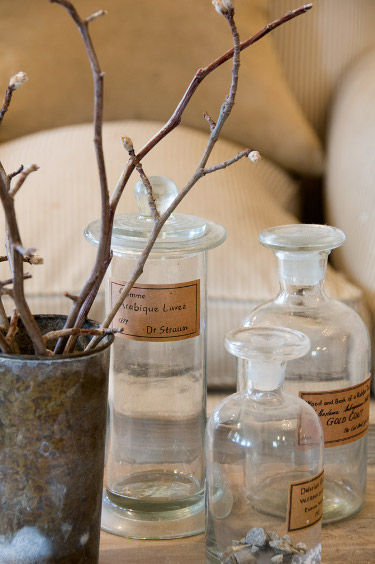
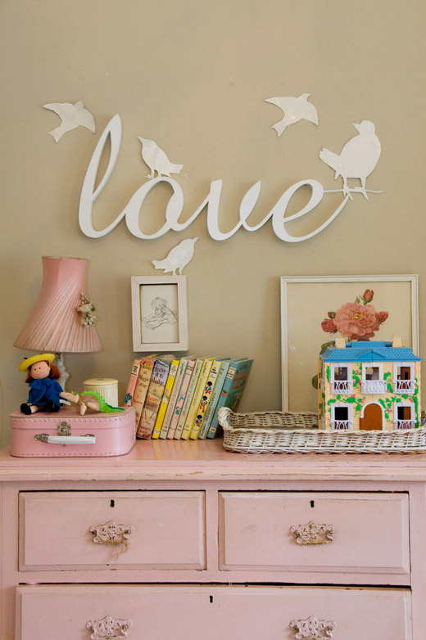
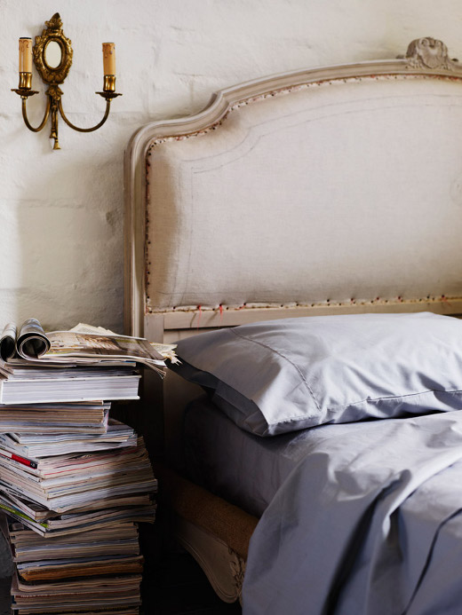
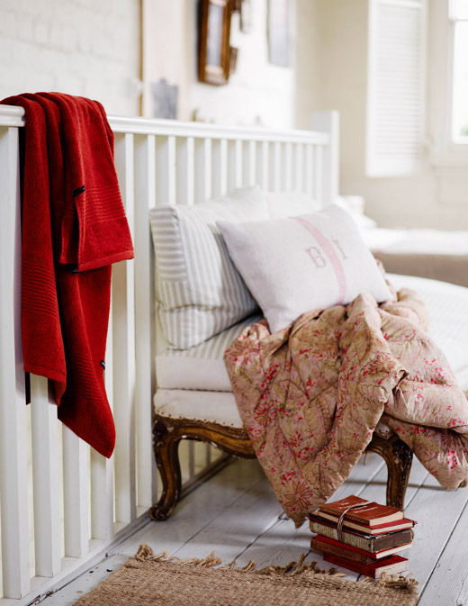
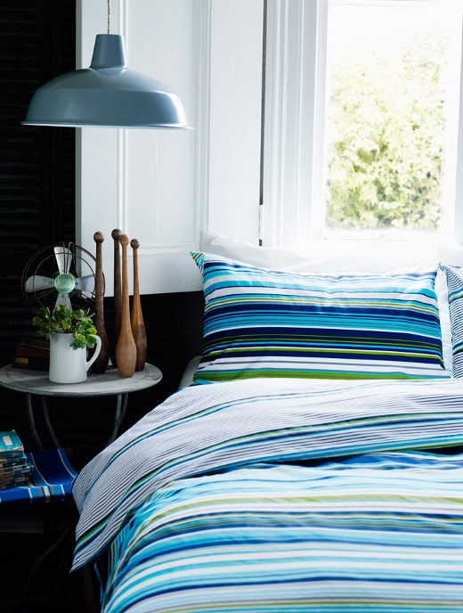

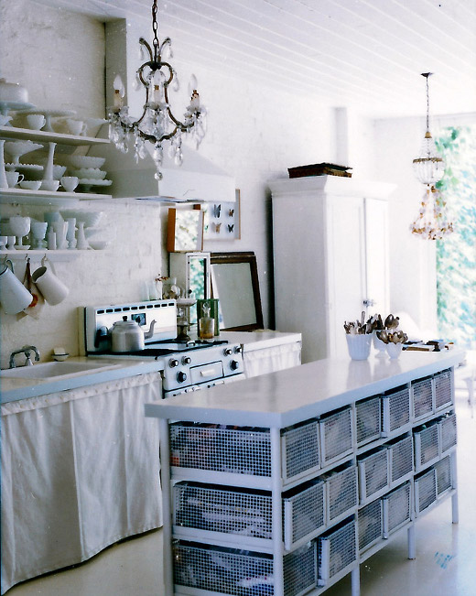

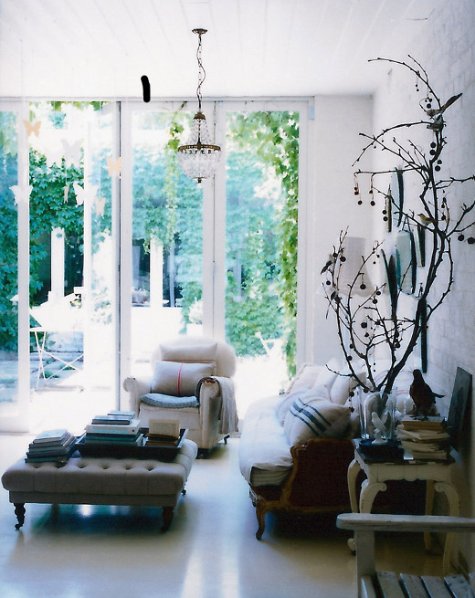

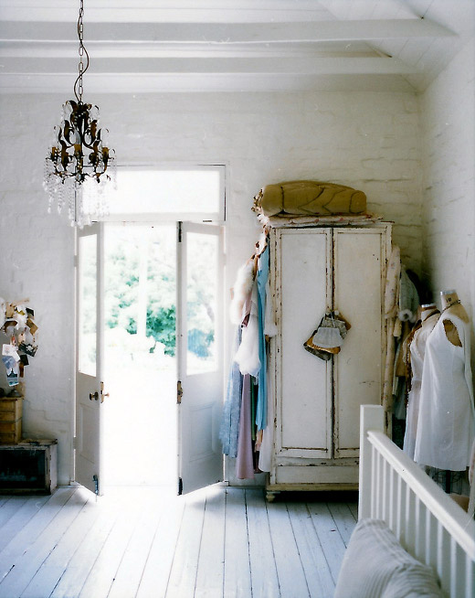
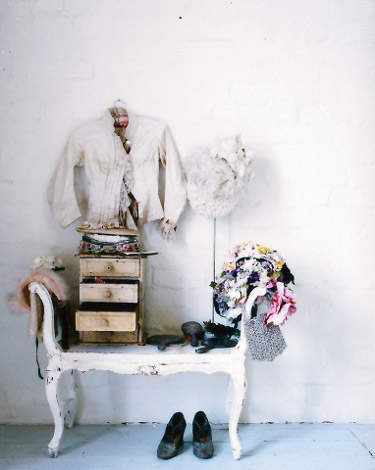

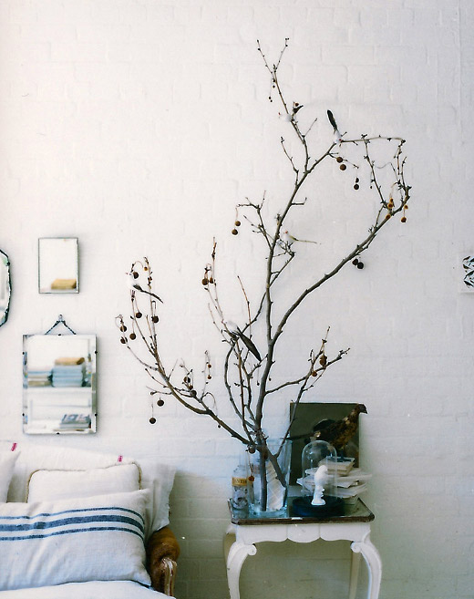
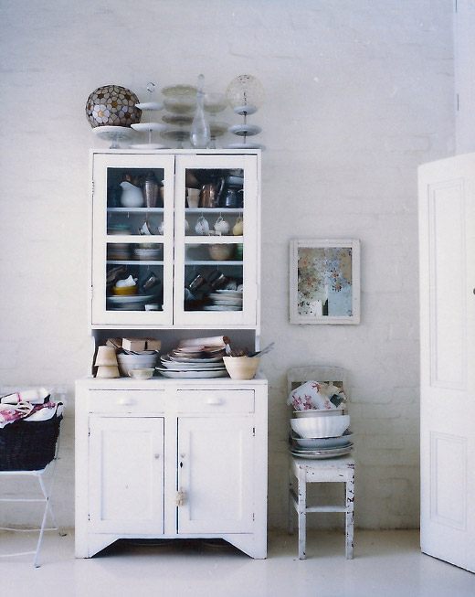
Daniel Friedman
Posted on Thu, 18 Aug 2011 by KiM
We received an email recently from Allison, who is a big fan of her friend Daniel Friedman. Here is what she had to say: “I do not have any design skills whatsoever, but my friend Daniel is amazing! I’ve lately taken to telling him so. I threw his work on a blog in May. In particular, his most recent project (which you can find on the blog) reminds me of your latest posts– white, beautiful, modern, enchanting.” Isn’t Allison a nice friend? 🙂 She is right – Daniel has a knack for turning what I can only describe as gawd-awful into bright and homey spaces anyone would love to spend time in…and he does it with hardly a budget and what looks like a ton of hard work. Plus, he has creativity up the wazoo. Below are some of projects with before and after photos (my fav!) and some of his DIY projects.
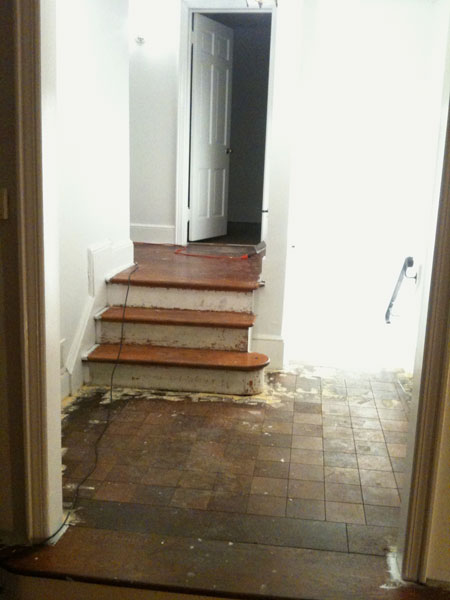

*****************************
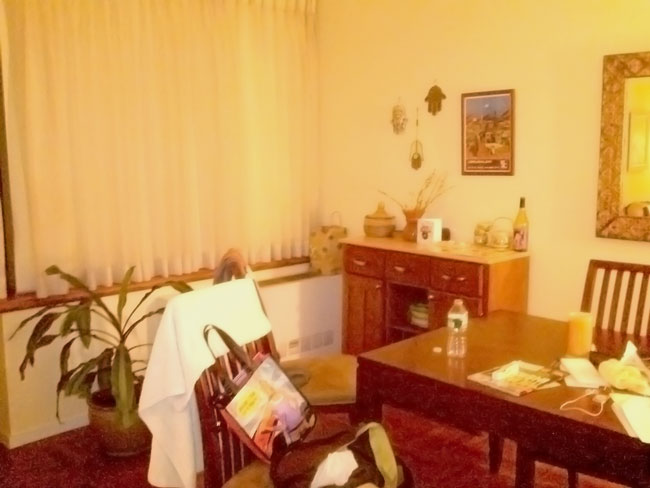


Check this out – French windows created with some dowels and glue!
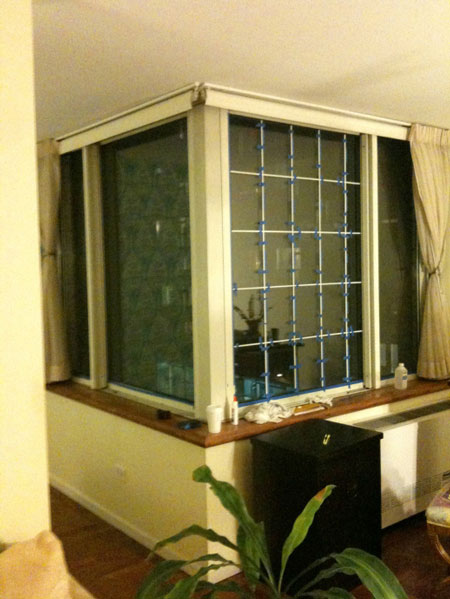
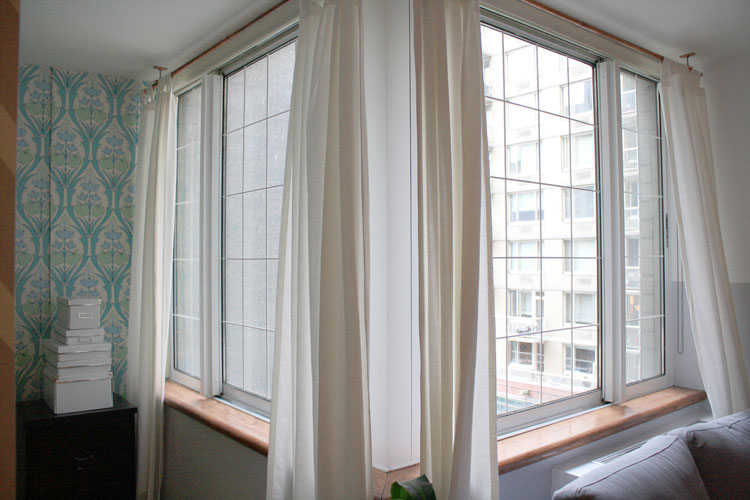
******************************
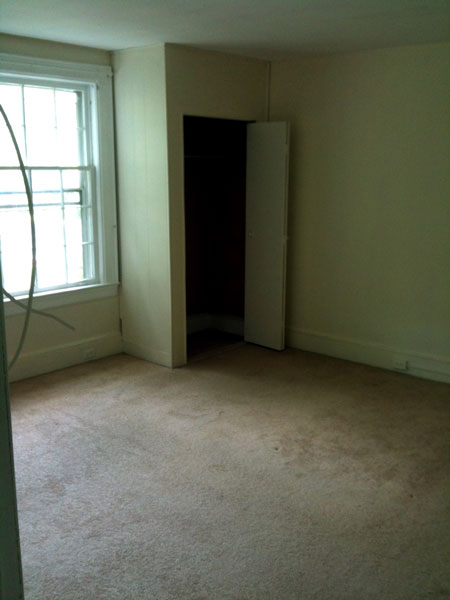

*******************************
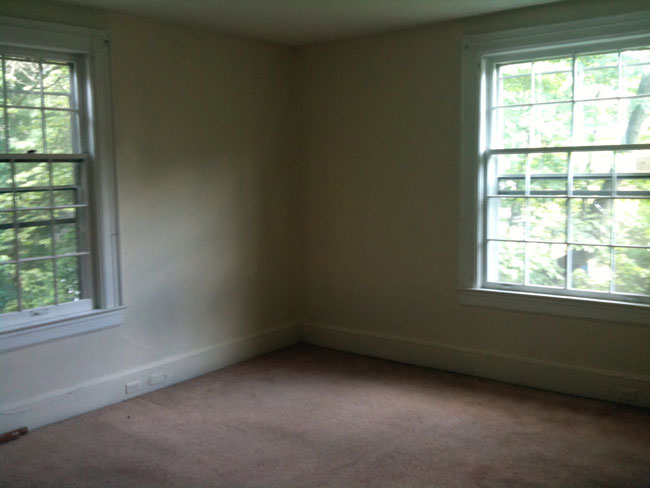
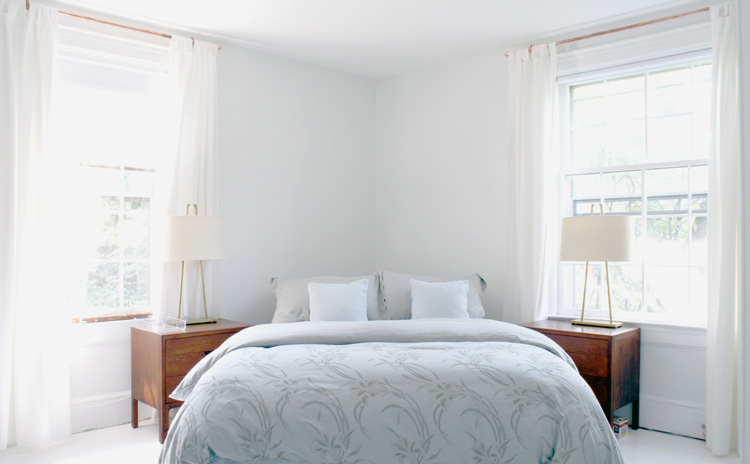
***************************
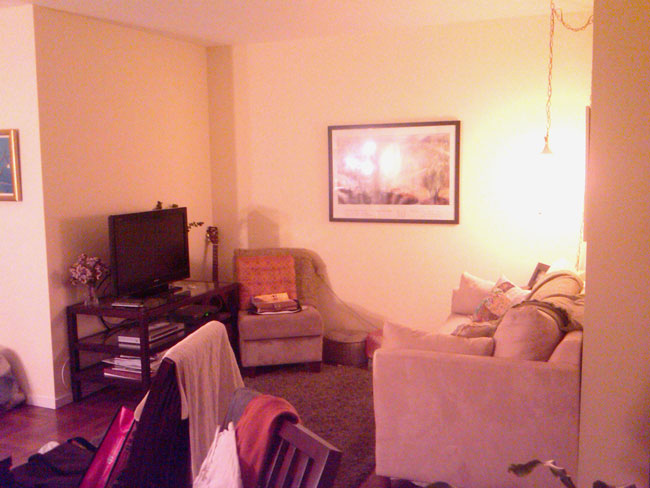

And a few DIY’s, including a border on the floor made with removable paint!
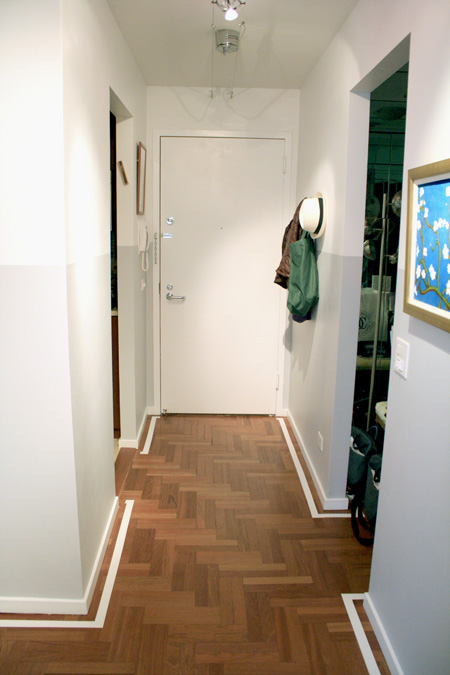
A chandelier made with vintage cloth wire and some cool bulbs!
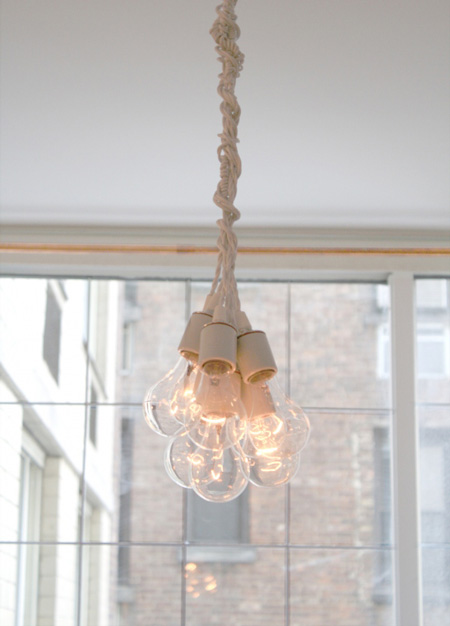
Copper piping curtain rods!
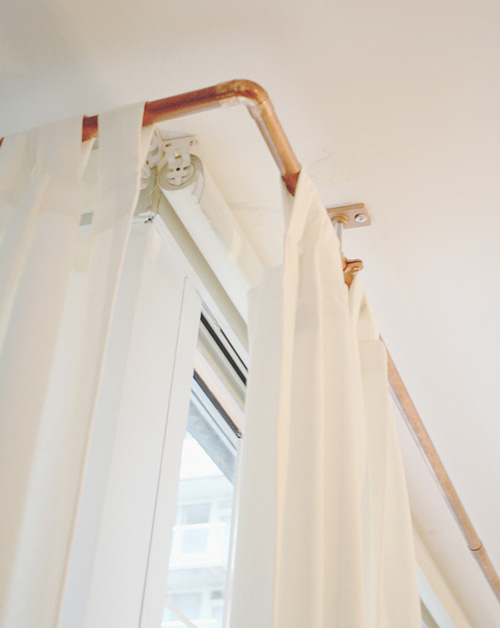
And a copper pipe, wire and half-chrome bulb chandelier!
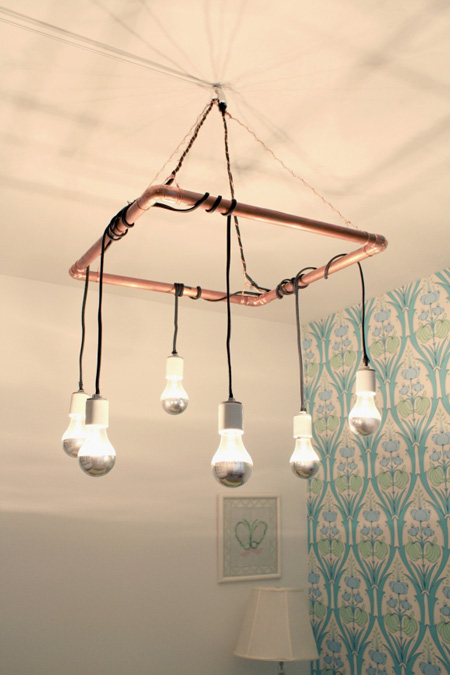
Puzzle box apartment
Posted on Thu, 18 Aug 2011 by midcenturyjo
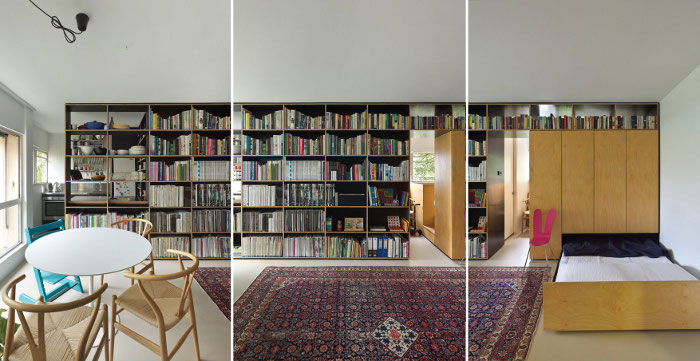
38sqm. Yes 38sqm. This redesign of a one bedroom apartment in Potts Point is by Sydney architect Anthony Gill. This clever puzzle box of a space is home to a couple and their young child. A custom joinery spine runs the length of the apartment providing much needed storage while delineating individual spaces including a clever pull out bed which slips away under the raised child’s bedroom floor when not in use. Clever, funky and fab. Tiny spaces rule! Photography by Peter Bennetts.
