CplusC
Posted on Tue, 20 Dec 2011 by midcenturyjo
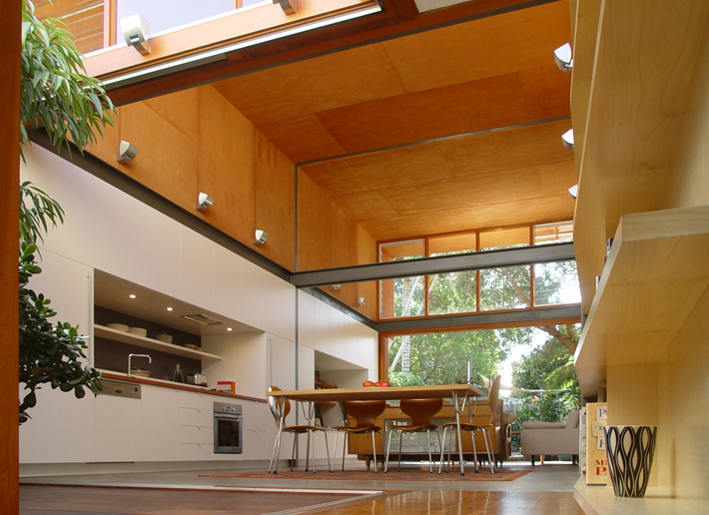
Loving the connection between inside and out in this extension to an existing Newtown, Sydney house by CplusC architects. The warm tones of the timber finishes against the bright white, the polished concrete providing thermal mass as well as good looks, the expanses of glass and the flow from space to space. A courtyard in the centre of the plan encourages natural ventilation throughout and signifies the transition from the old to the new. “CplusC is an Architectural Workshop. We offer a unique architectural proposition and specialised service – we are architects who offer the capacity to build our own projects. From the initial client brief, through to design, project management and building, the practice is committed to a well-crafted, sustainable and innovative design outcome.”
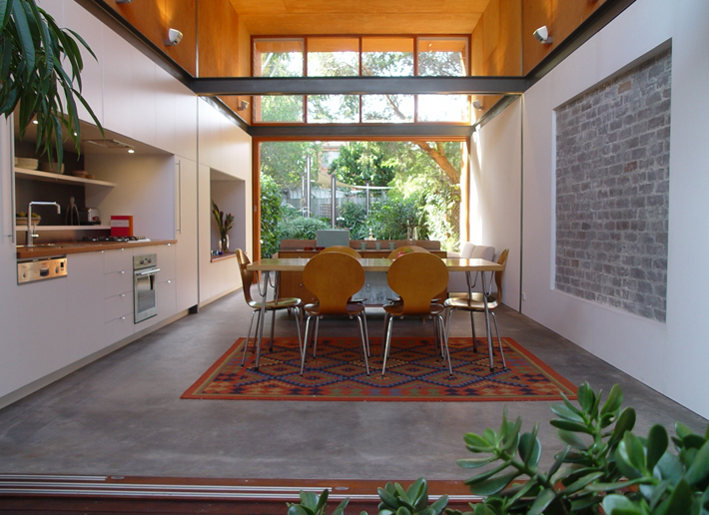
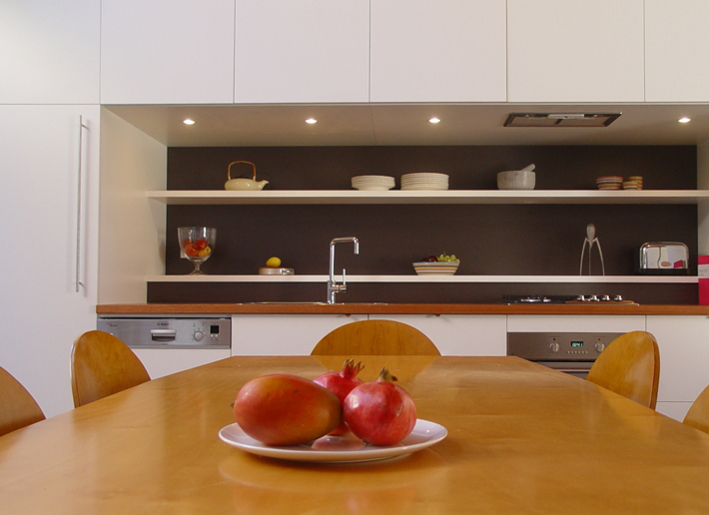

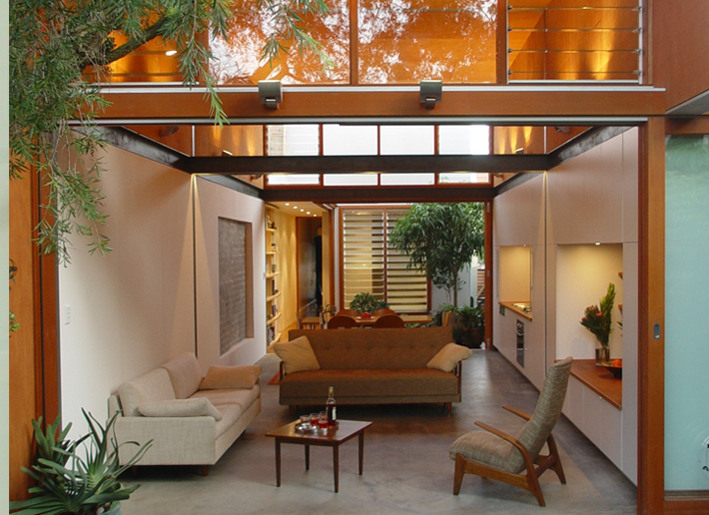
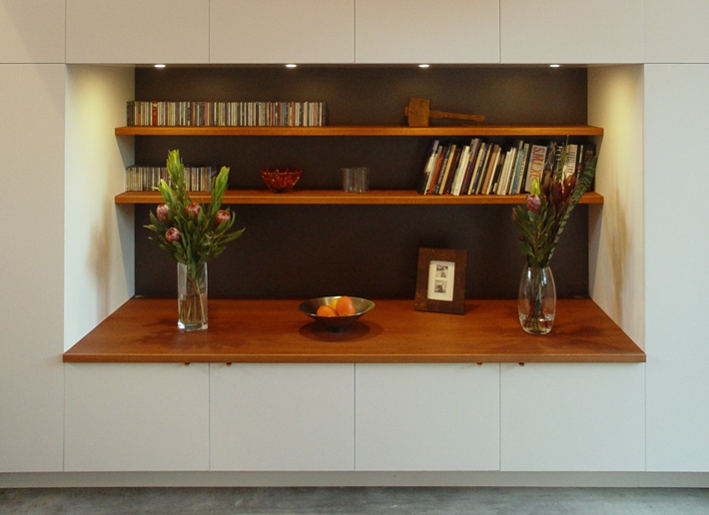

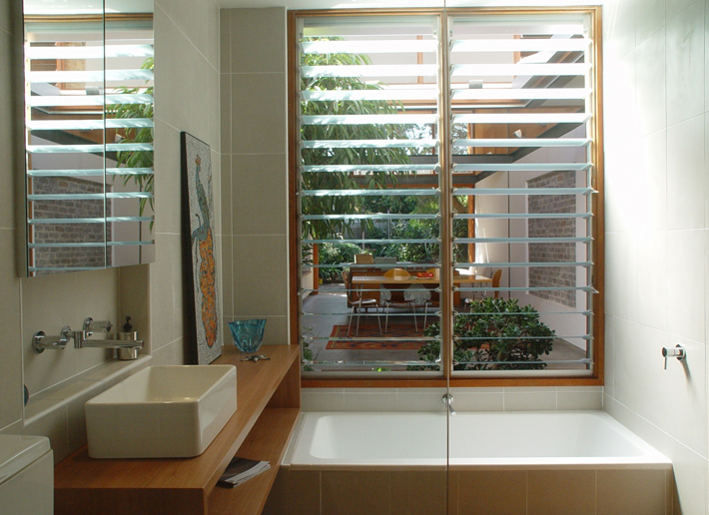
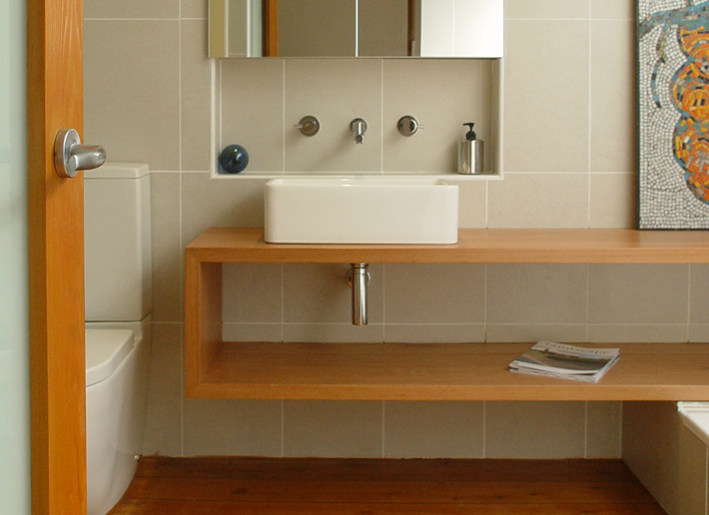


Lang says:
wow! love the decor!
Claudia says:
Gorgeous! I love the color of the wood and all the natural light. I'd love to live in a home like this!
rosa @ flutterflutter.ca says:
This is gorgeous! I can totally picture Mizzonk art on the wall in this house. The Inspiration Series.
Blue Bergitt says:
Absolutely awesome.
Karl White says:
Such a simple, cost effective, minimal addition, yet the timber canopy and natural light makes the space really sing!