Alia Bengana – part 3
Posted on Fri, 20 Apr 2012 by KiM
I have one last project to share with you by architect Alia Bengana. This one is a 150 square metre apartment in Paris with a very cool layout. The place was originally a classic apartment in a building of the 20s. The clients wanted a contemporary space without completely losing the atmosphere of the place. Attention has been focused on the central living space which distributes all the rooms of the apartment. Five doors open on this place, they have been refined and lengthened, custom designed and opening around the pivots for enabling the discovery of the spaces hidden behind, each of different colors. The doors have also been put into perspective in order to always see one in the axis or diagonally from the surrounding rooms, thus creating a space that is both calm and dynamic at the same time. I love how Alia made features out of the large amount of doors leading out of the main living space. And I must mention that my dream bathroom is after the jump.
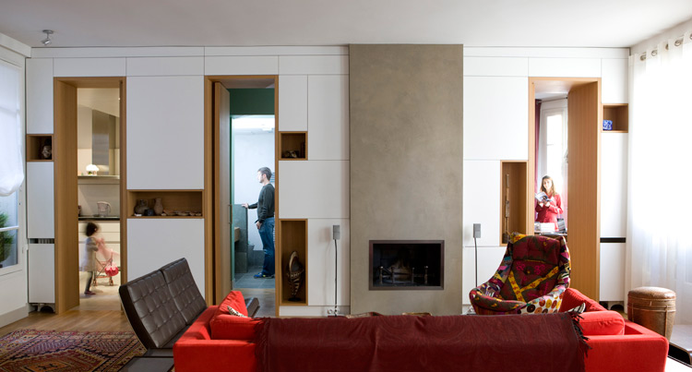
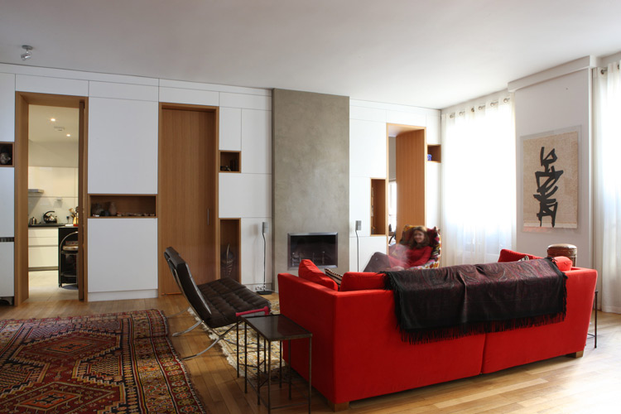
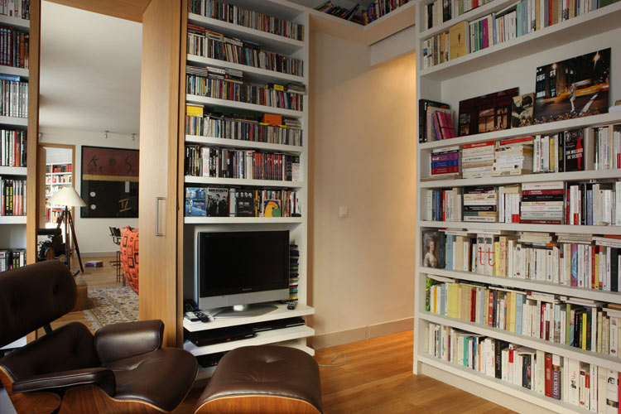
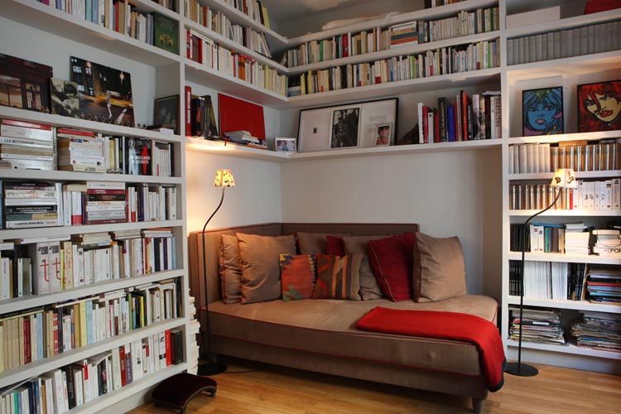
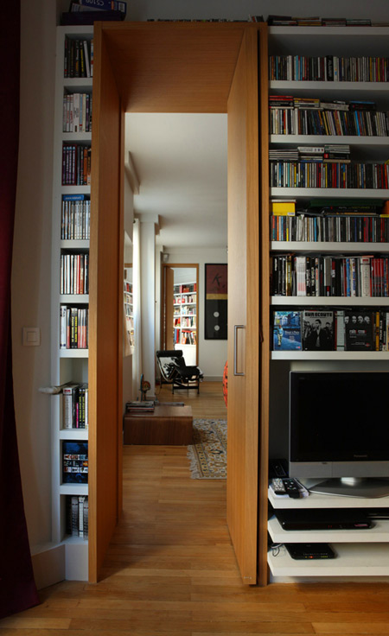
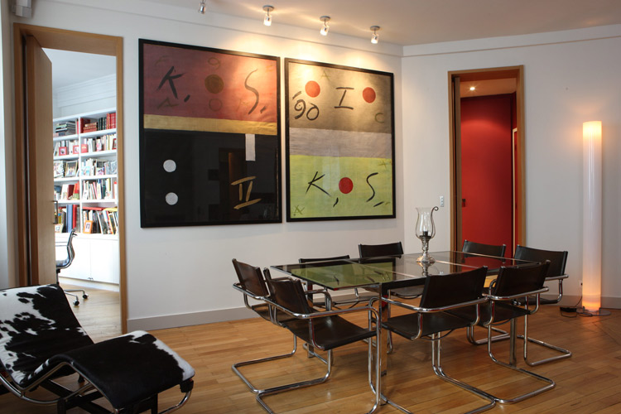
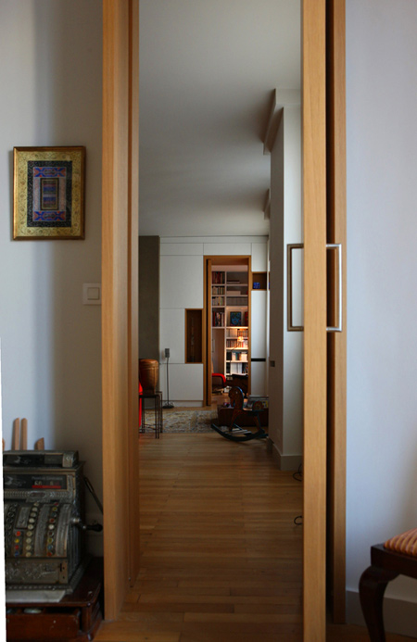
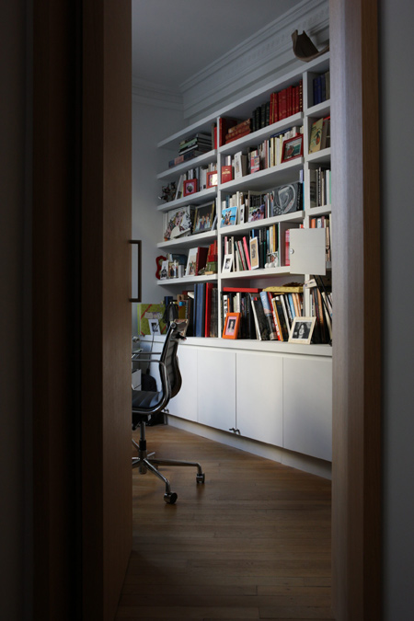
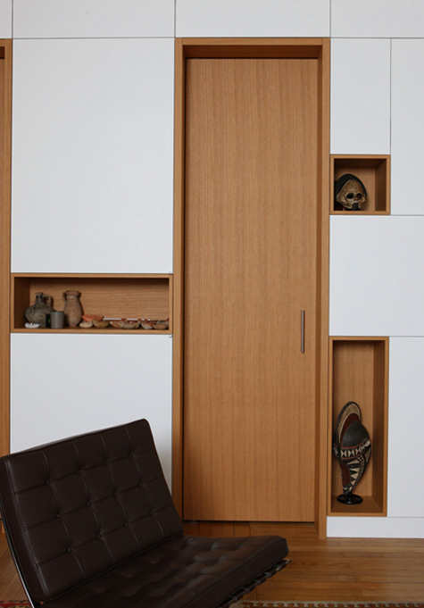
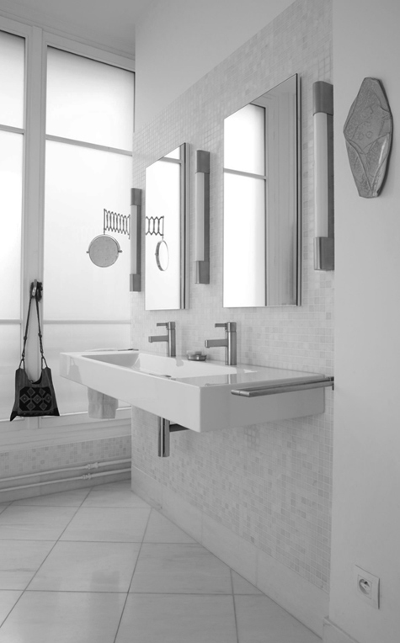
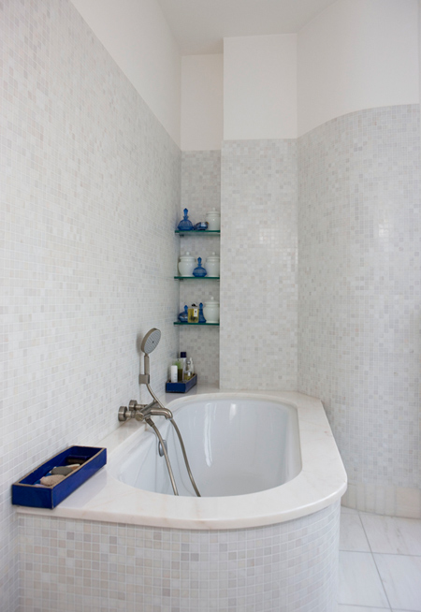
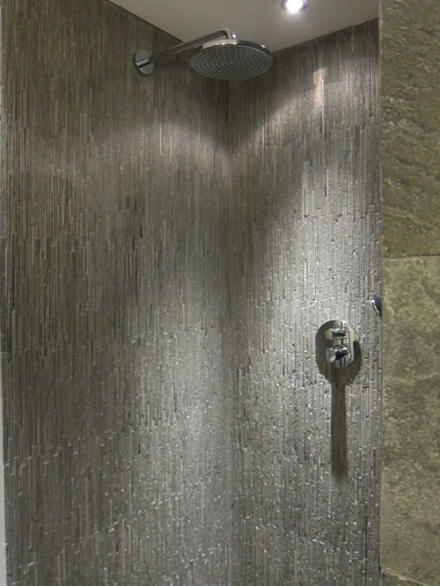
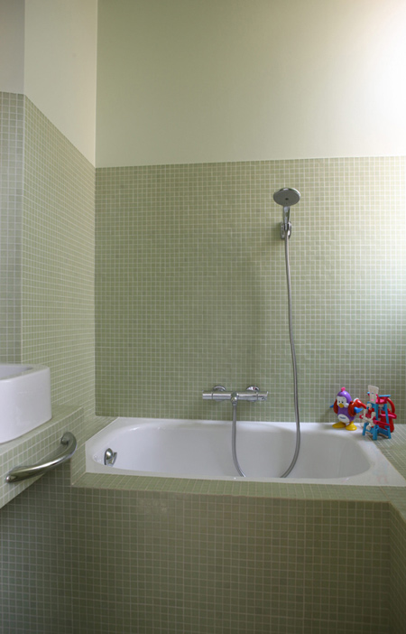
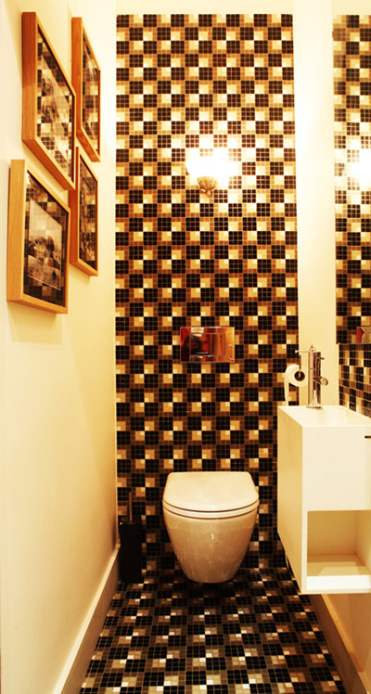
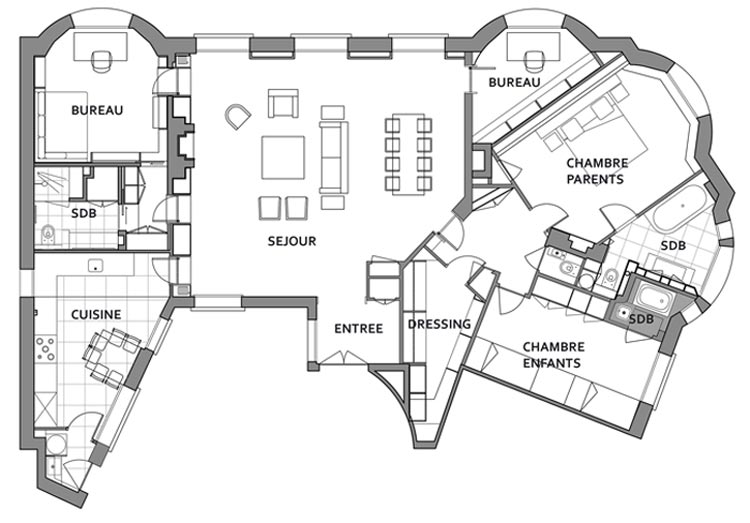


Lin says:
How lovely to see a house that actually has books! I get very depressed at seeing rooms labelled as "libraries," because they have half a dozen books stacked on the coffee table.
oregonbird says:
Lengthening the doors really does add a little bit of something urbane to the mix. I LOVE the checkered powder room, and the functionality of the rooms that need to function! Personally would have gone in another direction with the dining furniture, but /gallic shrug/
AB says:
Exquisite! This is how you make a picture book interior into a home!
rooth says:
I love love love the room with all the books!
Glitterati says:
First bathroom and shower is awesome!!