Displaying posts from May, 2012
Reader’s home – Scott’s pad in Tel Aviv
Posted on Thu, 24 May 2012 by KiM
I’ve got a great reader’s home for you all today. It belongs to interior designer Scott of Talmon Design, and here are some details:
The apartment is 135 square meters (1435 square feet, give or take). It is on the 9th floor of a building in Tel Aviv. The apartment is mine as is my design. The apartment underwent a renovation, knocking down walls, putting up walls and total reno of the bathroom pictured. The only room that was not renovated is the kitchen. The overall design is modern masculine (I’m partial to mid-century modern design) and layered with some antique pieces. The sofa, arm chair and white console table are my design. The sofa is of course inspired by the Florence Knoll sofa. The two light blue velvet armchairs are a vintage store find from Italy circa 1950. The coffee table is from Crate & Barrel and the white owl lamp is from West Elm. The side table is a Tulip. On the wall is black grass cloth wall paper. The wood and glass cabinet which houses the bar was found at a second hand shop and the lions head above it was a find in an antiques shop in Jerusalem. The room with the orange chair is my studio (I work from home). Master bedroom – the art work above the bed is mine. The bathroom is attached to the master bedroom. The original bathroom was completely torn out as I wanted something sleek and contemporary but still retaining a traditional feel, hence the subway tiles. (Photo credit: Shy Epstein). I love the sophisticated, masculine vibe of Scott’s place – and his adorable Frenchie manages to blend with the rug!
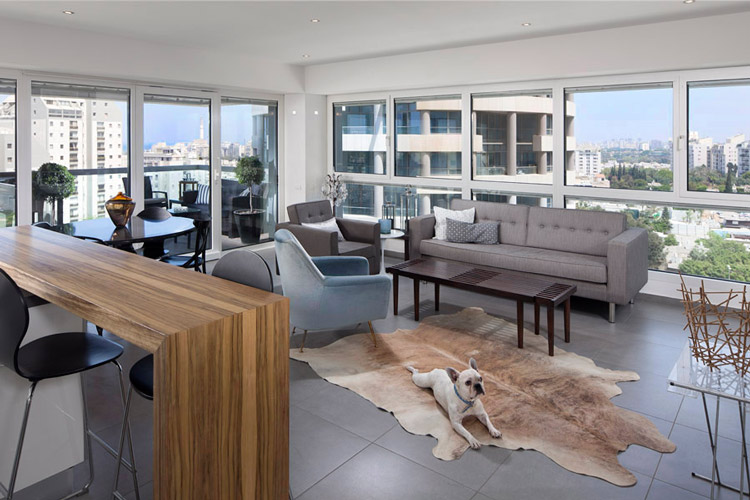
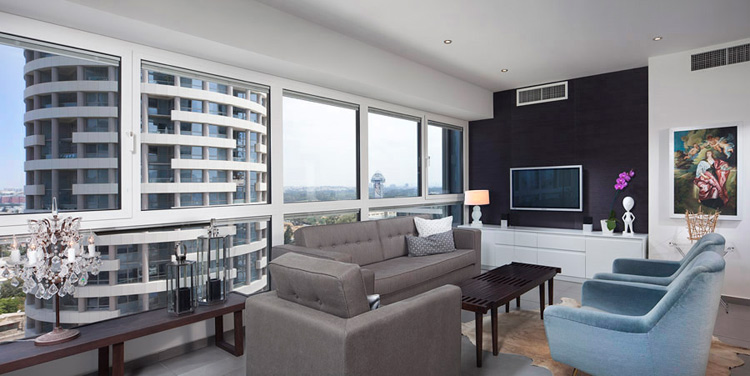
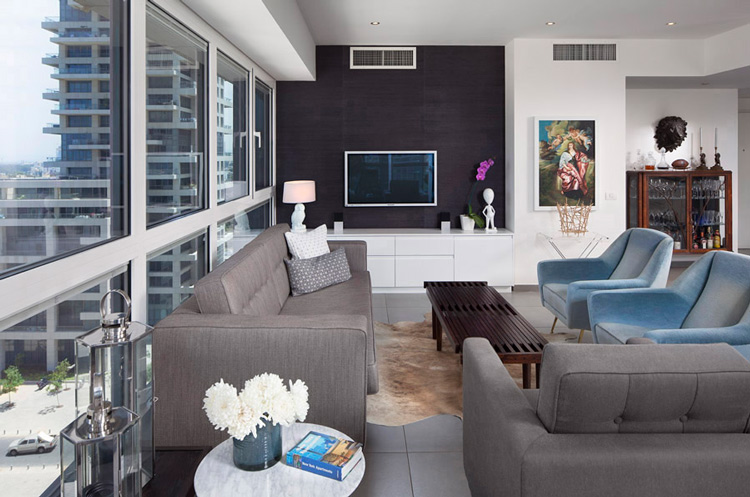
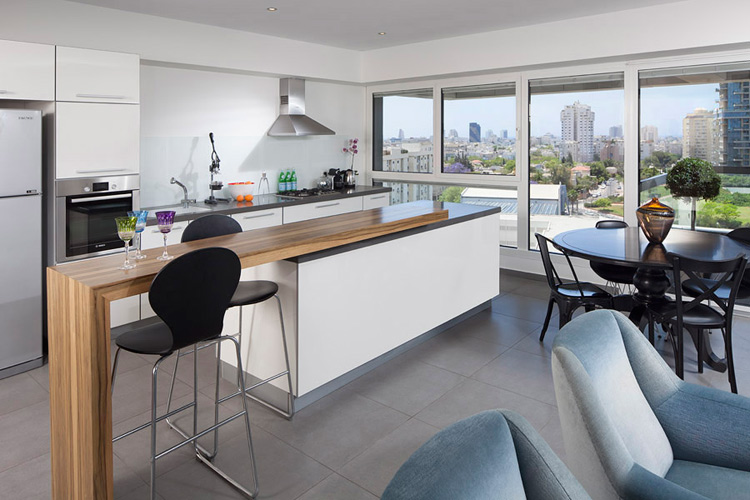
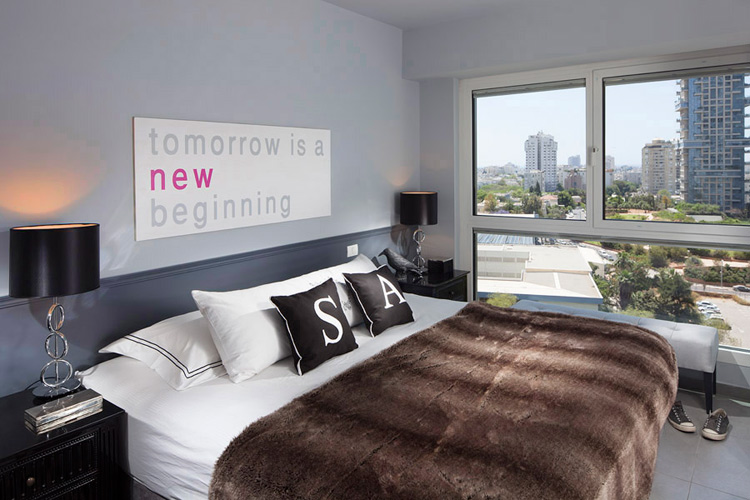
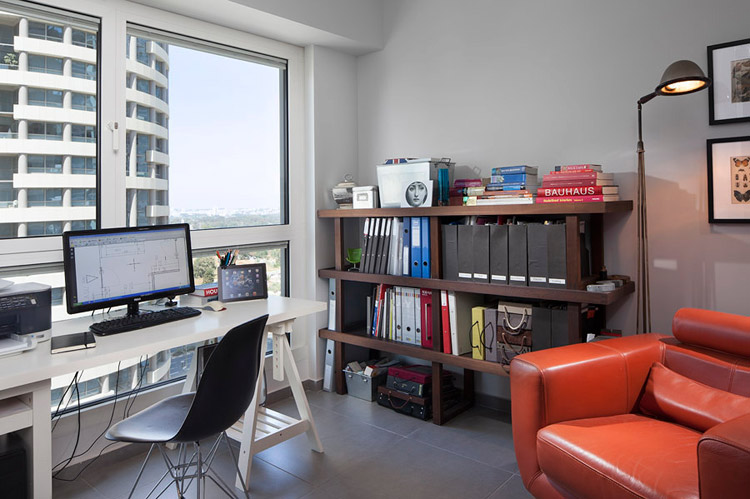
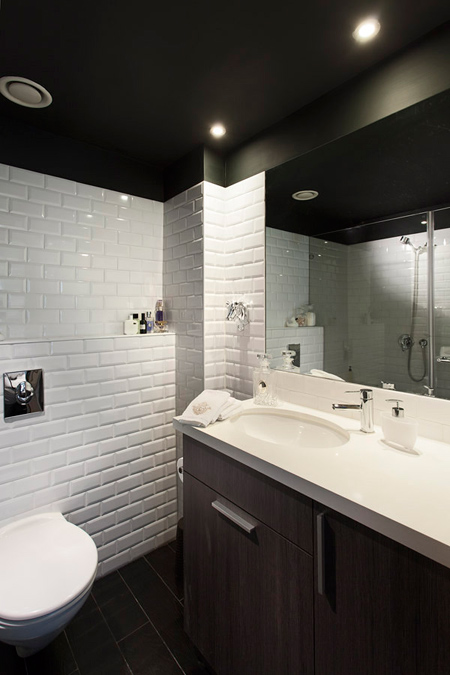
Studio Junction
Posted on Thu, 24 May 2012 by KiM
Studio Junction is an architecture firm and woodworking shop based in Toronto and founded by Peter Tan and Christine Ho Ping Kong. I’m really surprised I haven’t blogged these folks before. I spotted the first home below a few years ago in Dwell magazine and was mesmerized. You don’t see funky outdoor spaces like that in too many Canadian homes. It happens to be the home of Peter and Christine and was one of their first major design projects. And they scored. (I included some bits and pieces from a couple other projects too).













Stalking Baroque ‘n Roll
Posted on Thu, 24 May 2012 by midcenturyjo

A truly heady design mix or is that hedonistic? A little bit baroque, a whole lot OTT and a pinch of kitsch. It’s rock and roll, wham bam glam, nightclub meets suburban crash pad. Behind an unassuming St Kilda, Melbourne facade is a three bedroom apartment with identity issues. I’d really want to see this one in the flesh before I passed final judgement as the photography adds to the sense of unreality. Imagine it as a holiday let or a B&B complete with eccentric host. Now that would be cool! Link here while it lasts.









Breaking open the box
Posted on Thu, 24 May 2012 by midcenturyjo

Down a lane behind a building that fronts a main road, perched on a small inner city patch, reaching for the sky is a box-like building. Back turned to the outside world it climbs up stairs and slowly unfurls through sliding doors and screens that can be raised to balconies with city glimpses. A perfect inner city pad. A retreat from the hustle and bustle but right in the action. Small house living in big style. Real estate staking in Richmond, Melbourne.Link here while it lasts.









Interior Design: Spazio Rosso Photography: Jorg Meyer

