Lofty living
Posted on Thu, 26 Jul 2012 by KiM
I have been a huge fan of lofts for as long as I can remember (still dream about owning one someday) and I got my hands on some photos of a fabulous Vancouver loft designed by architect Omer Arbel (Jo featured an amazing home of his design here). Here are some details from Omer: The project consisted of a seismic upgrade and restoration of a heritage building in Vancouver’s historic gastown district, and a loft interior design project. The loft is organized around a new courtyard open to above, inserted into the heritage fabric of the building, allowing light into the centre of the very deep plan. All other interior elements are rendered crisply using precisely machined elements, conceived to stand in strong contract to the rough heritage fabric of the existing shell. The massive amounts of exposed brick, the beamed cielings, concrete floors – it is breathtaking, and yet not at all cold. W O W.
Photography by the talented Martin Tessler (we showed him some love too here and here).
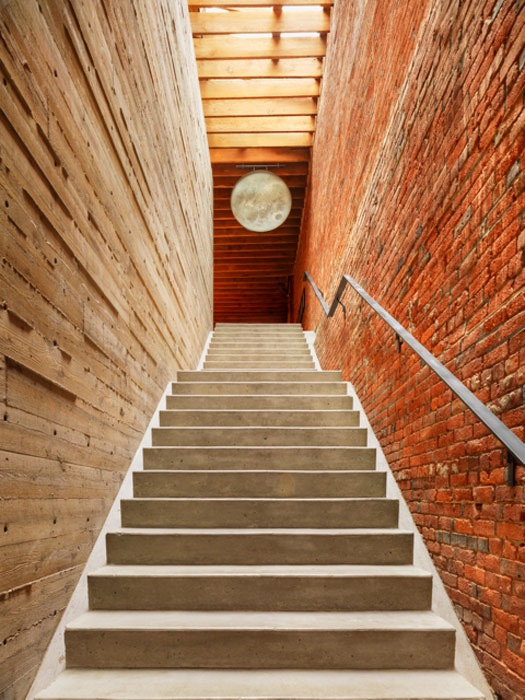
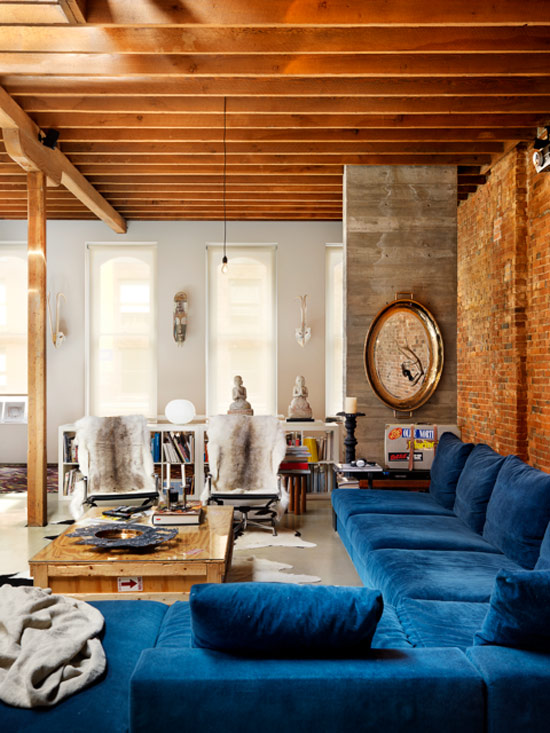
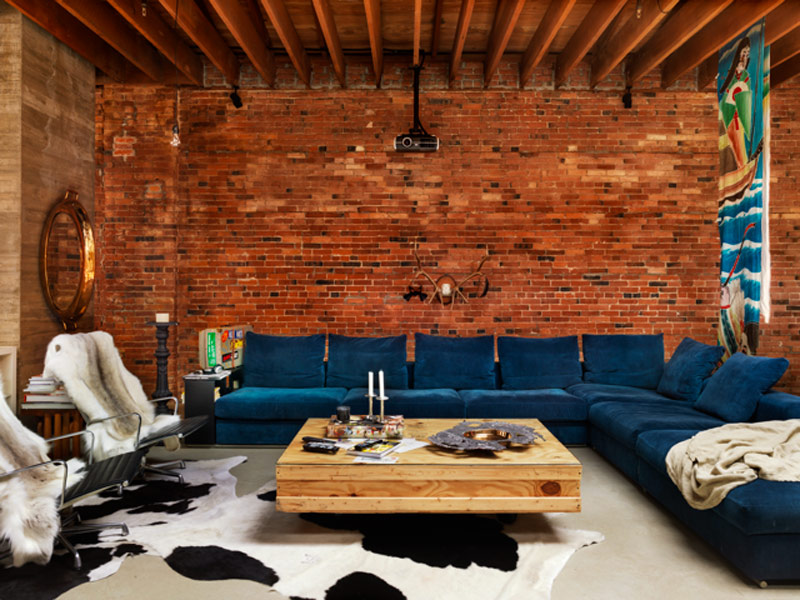

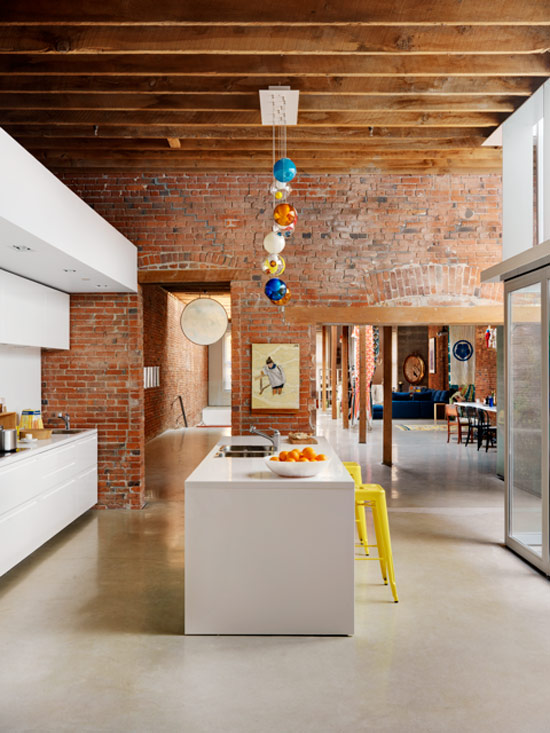
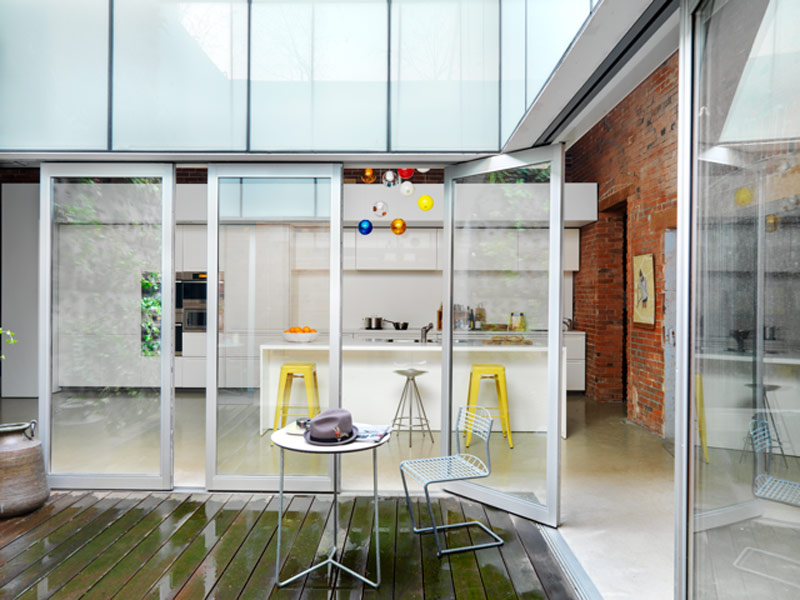
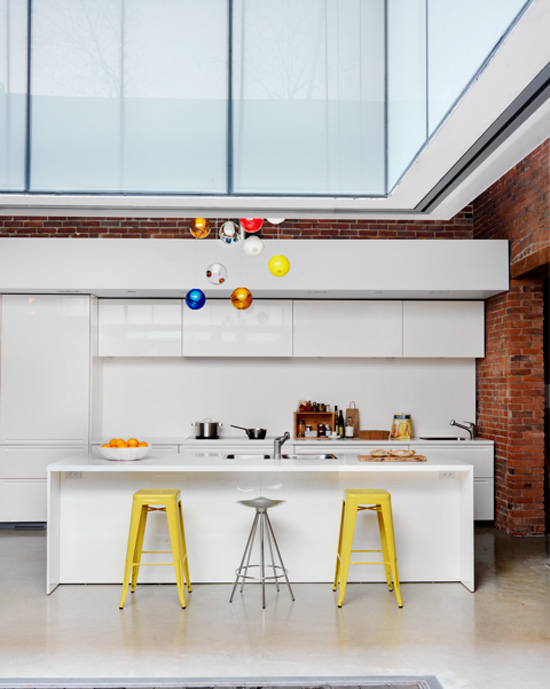
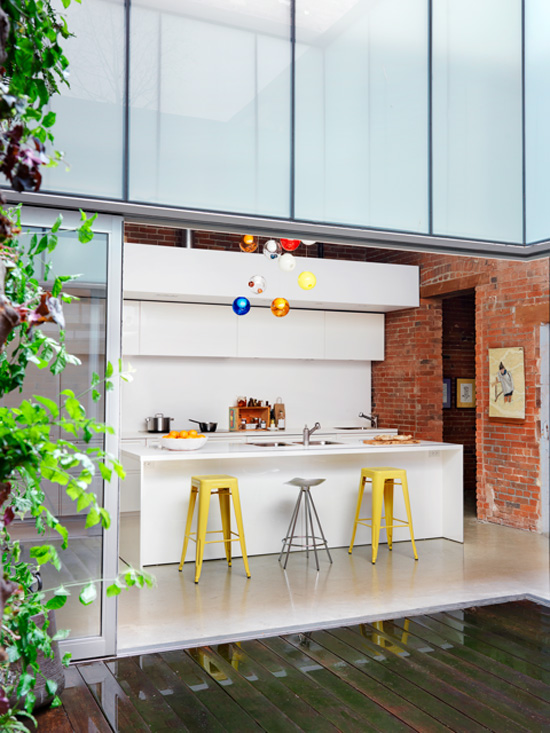
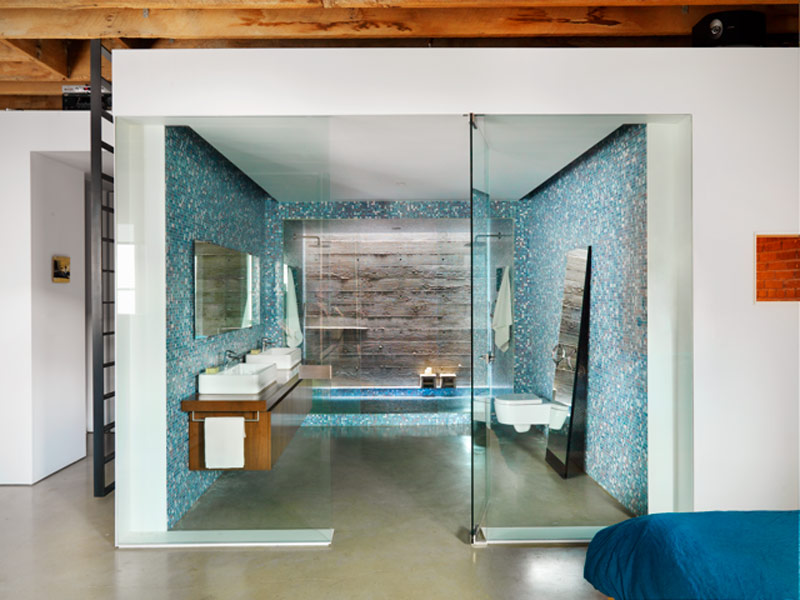


Anzhelika German says:
This is really amazing!
leslie says:
i love the blue couch!
but honestly: do you really want for everybody to see you while doing your thing on the toilet….;)
ally says:
wow is right! those wall textures don't even need art on them!