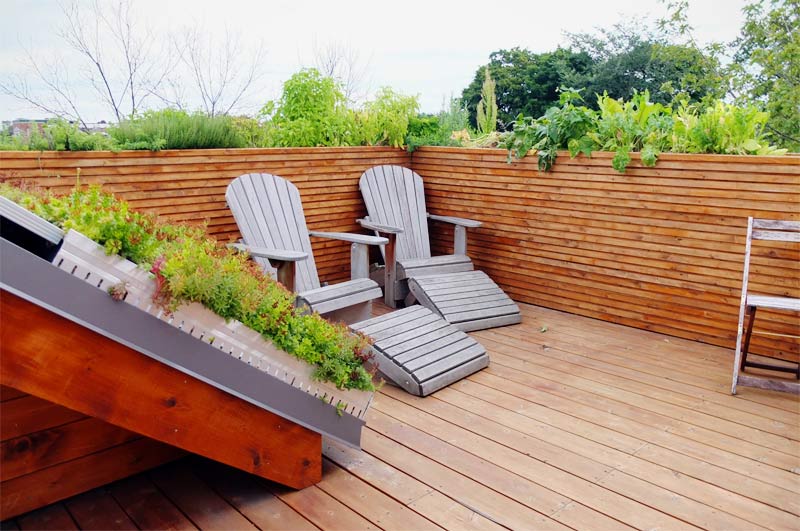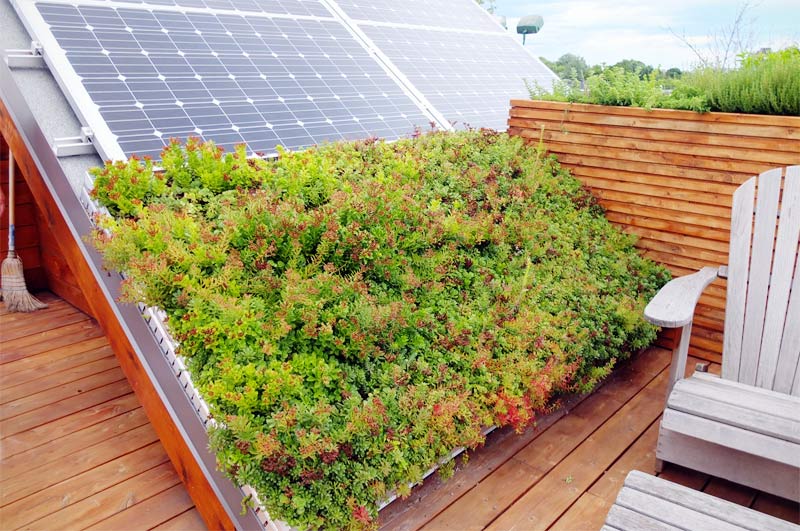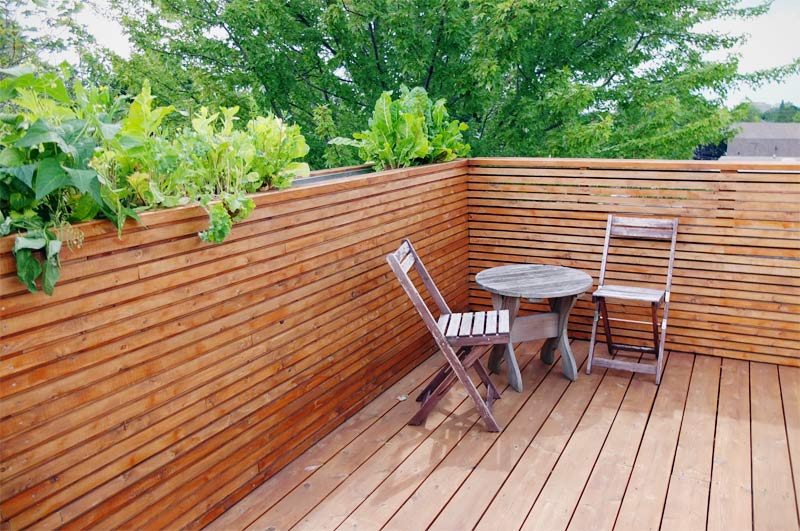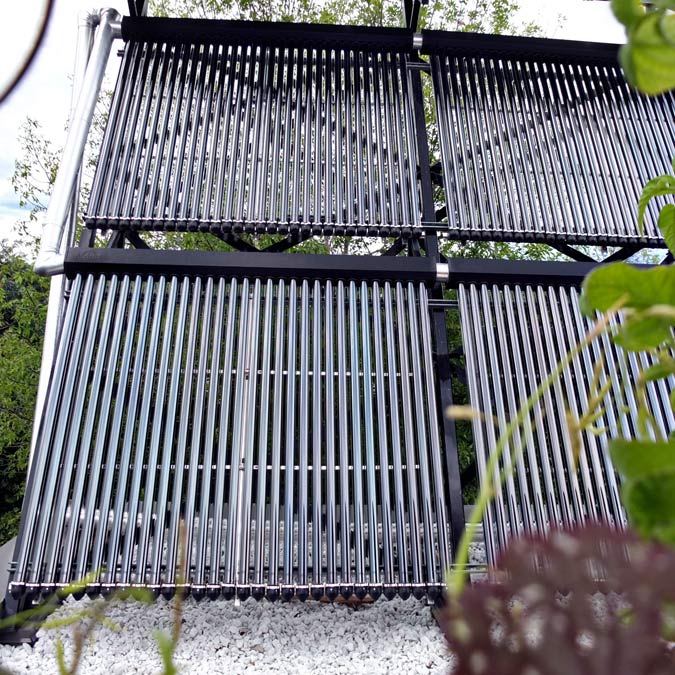Displaying posts from August, 2012
More from Iceland
Posted on Fri, 24 Aug 2012 by KiM
I had to share this home, also from Home & Delicious (photos by Gunnar), as it is serene like the last one but has quite a bit more drama and elegance. It is the home of decorative painter Auður Skúla and her family. The grey and white colour palette is beautiful, and that kitchen is absolutely dreamy. *sigh*
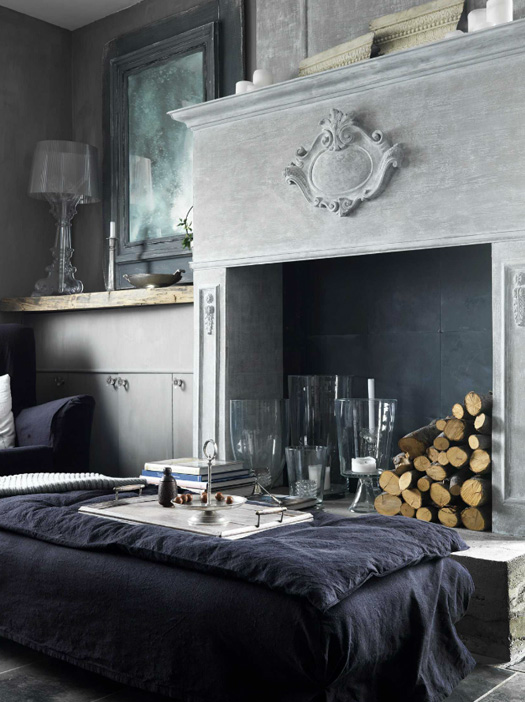
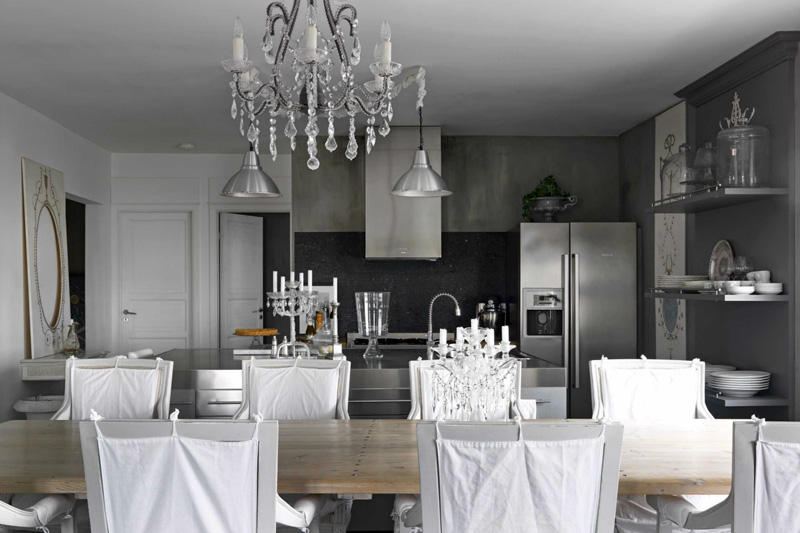
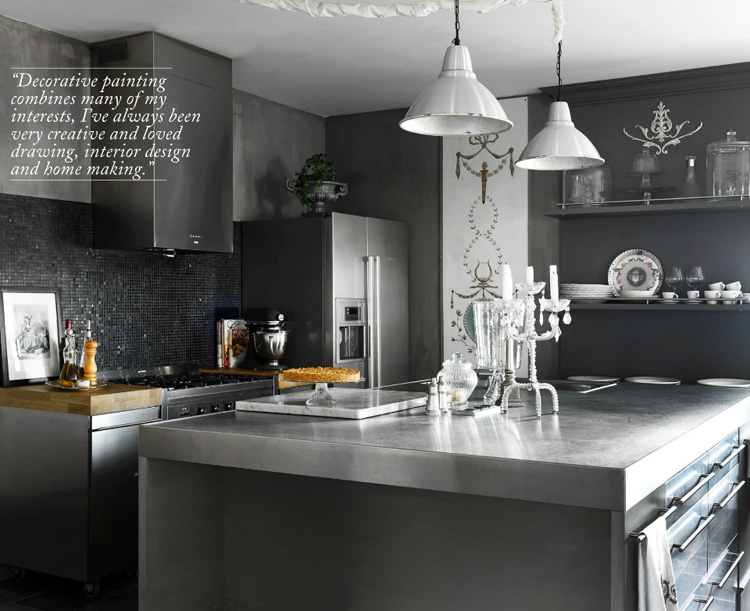
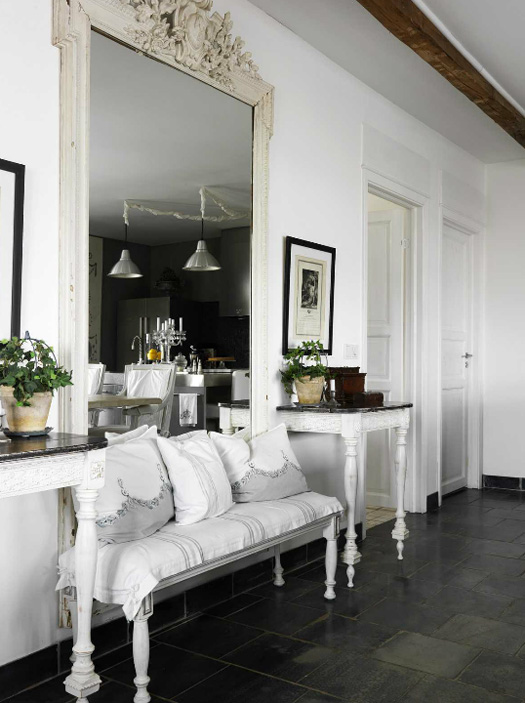
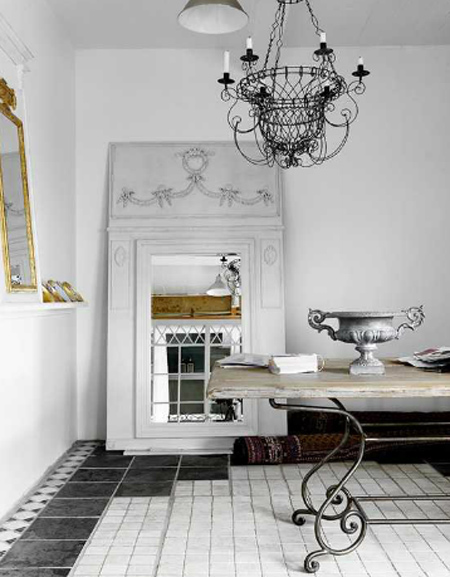
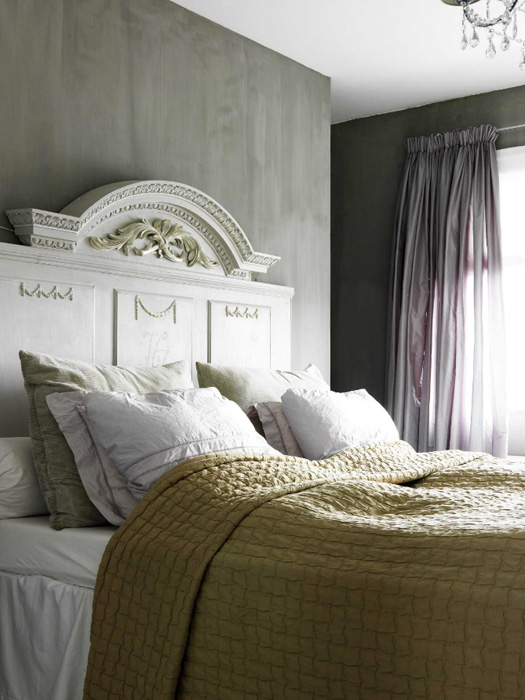
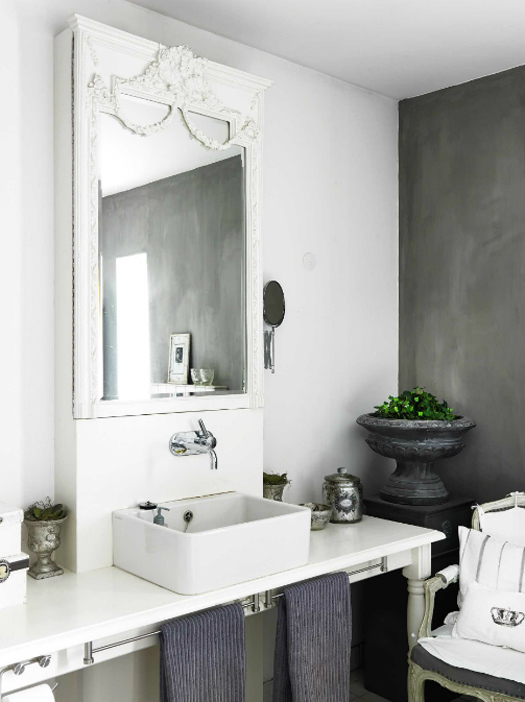
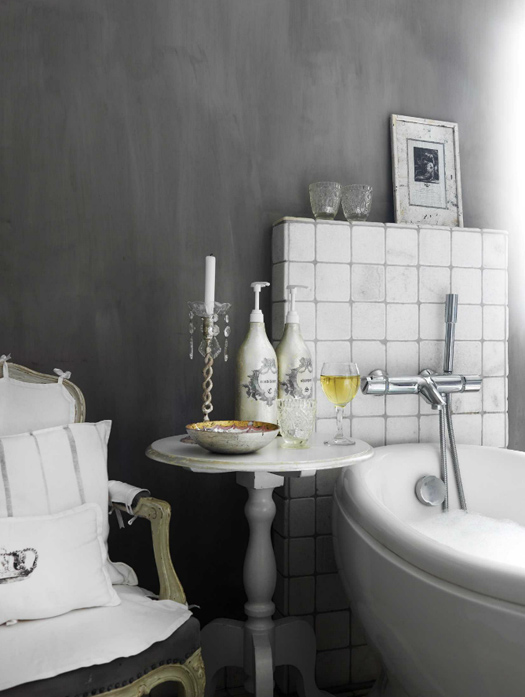
A converted hospital
Posted on Fri, 24 Aug 2012 by KiM
A couple weeks ago I was perusing Victoria’s always awesome blog and came across a post about a new online magazine out of Iceland called Home & Delicious by husband and wife team Gunnar Sverrisson (a photographer) and Halla Bára Gestsdóttir (a designer). The photography is stunning, so I had to share some of this magazine with you, as I am a sucker for online mags and gorg photos.
In the first issue they featured a wonderful conversion on an old hospital in Þingeri, that required alot of work – heating, electrical, windows, exterior doors. The homeowners did it right, and had the new windows and doors made to mimic the look of the old ones. Old floorboards were discovered beneath layers of flooring and were re-sanded. The result is a really beautiful, historical home that is simple decorated, but so effective as the decor does not distract from the beauty of the building. Serenity now.
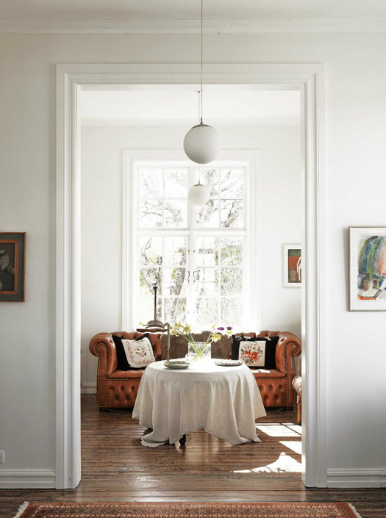
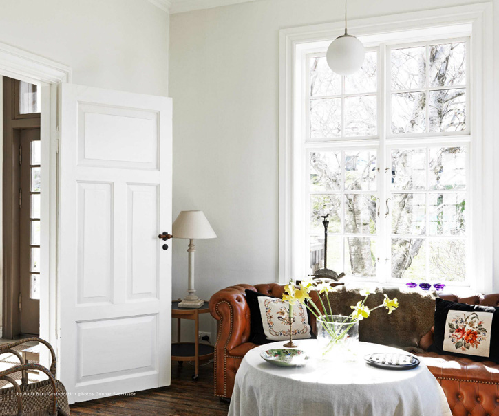
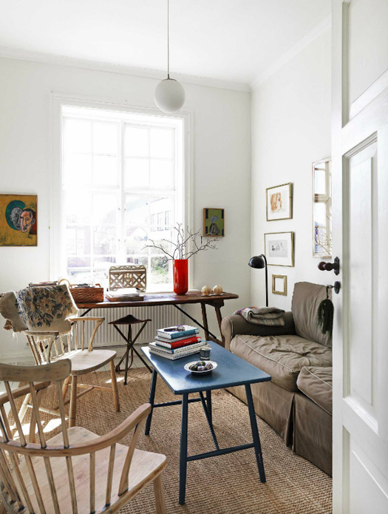
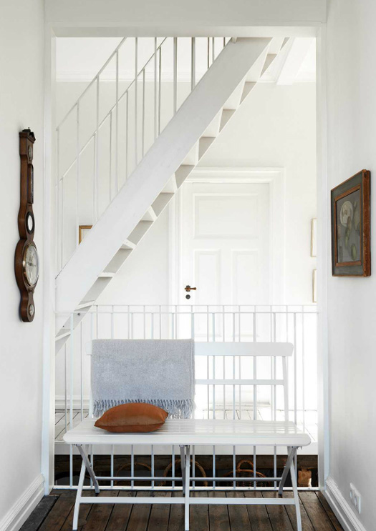
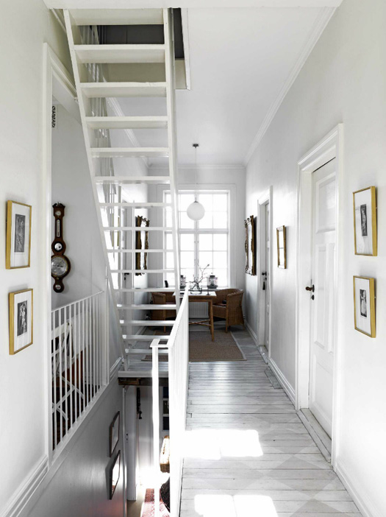
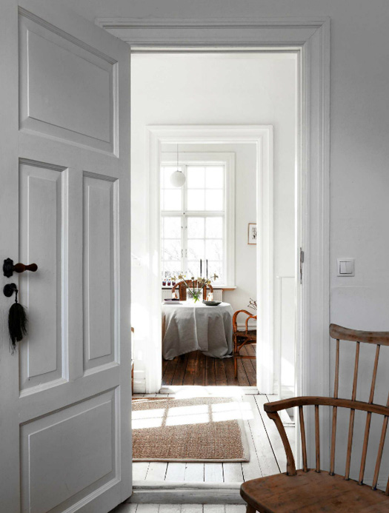
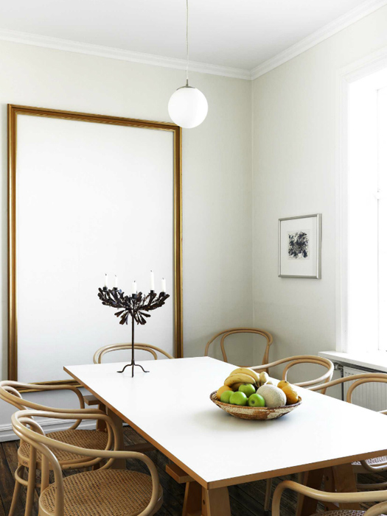
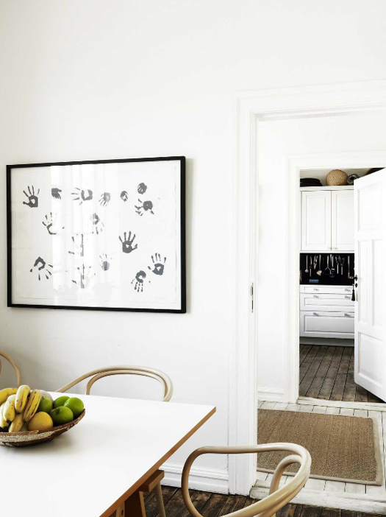
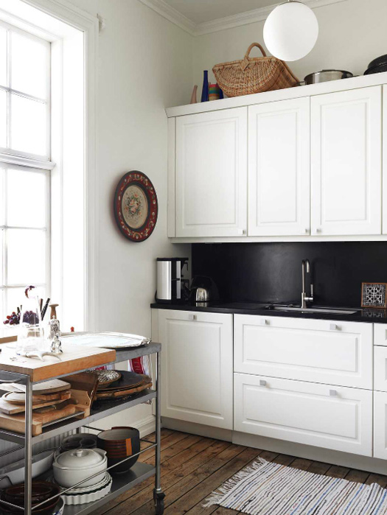
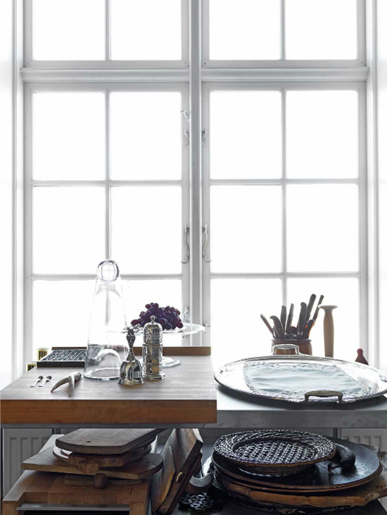
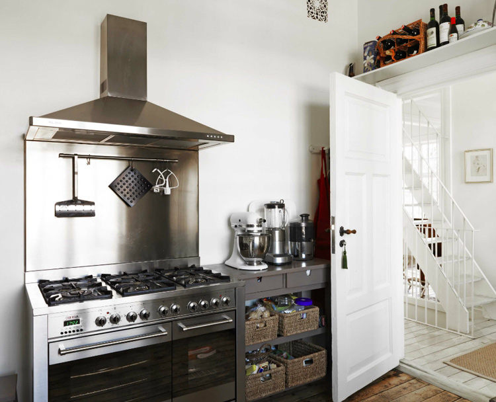
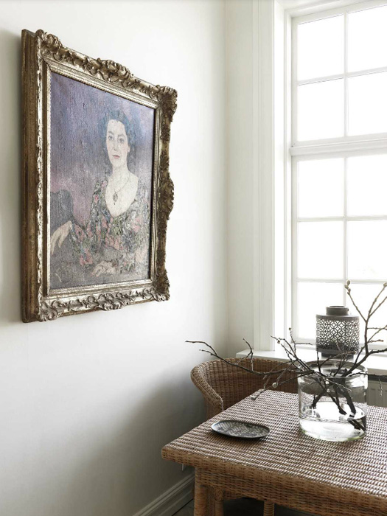
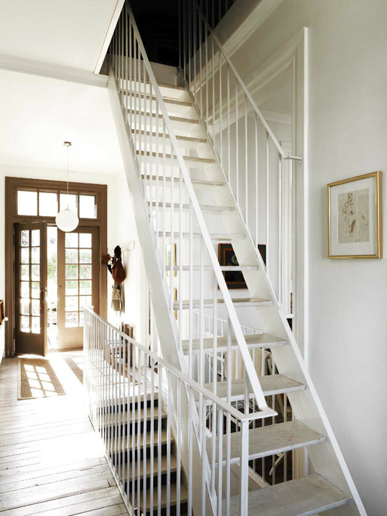
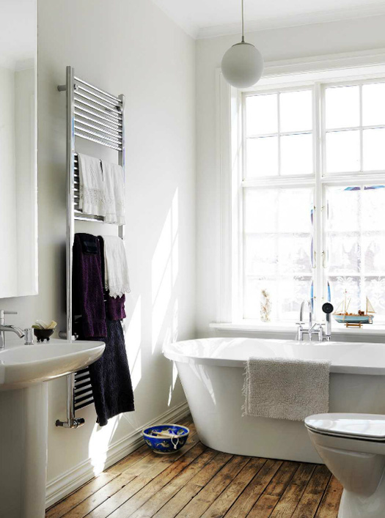
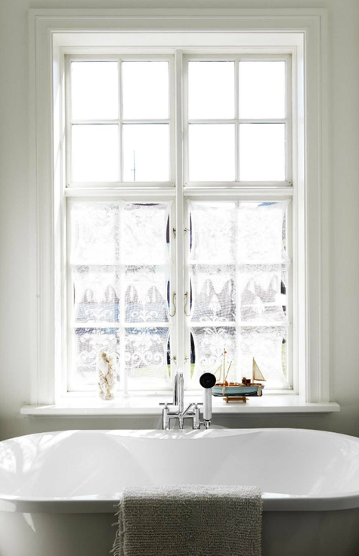

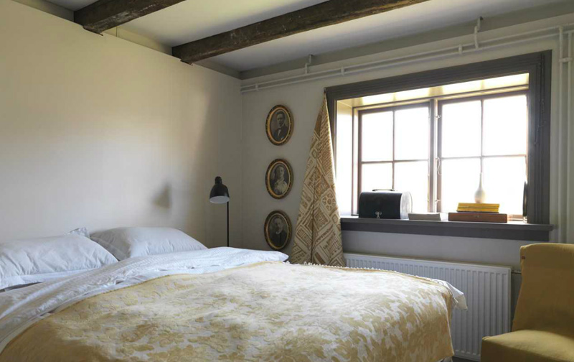
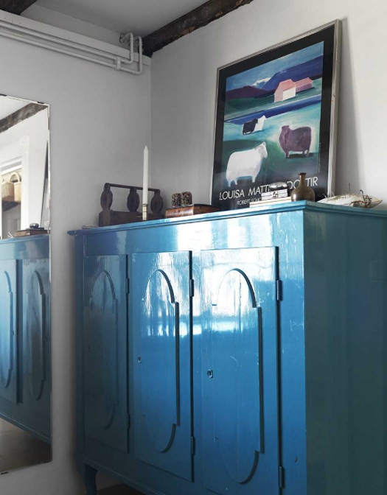
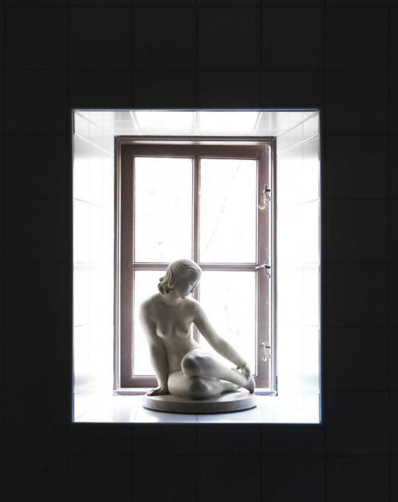
The shearer’s quarters
Posted on Fri, 24 Aug 2012 by midcenturyjo
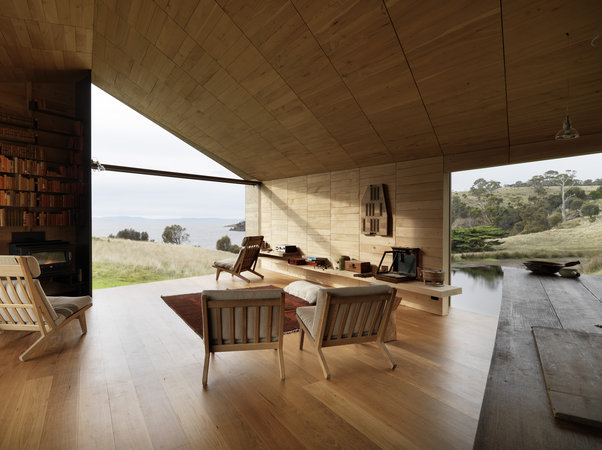
An iconic building in the Australian built vernacular. The shearer’s quarters. A home away from home for the itinerant workers who trekked from one sheep farm to the next. This new building sits beside an existing historical home where the original shearer’s shed stood before fire destroyed it. When it came time to rebuild the owners turned to John Wardle Architects to recreate and reinterpret the space to accommodate workers, family and friends. Galvanised iron externally, timber internally, the bedrooms lined with old apple crates. This modern twist on the traditional shear’s shed won the The Australian House of the Year at the Houses Awards. The Shearer’s Quarters, Tasmania.
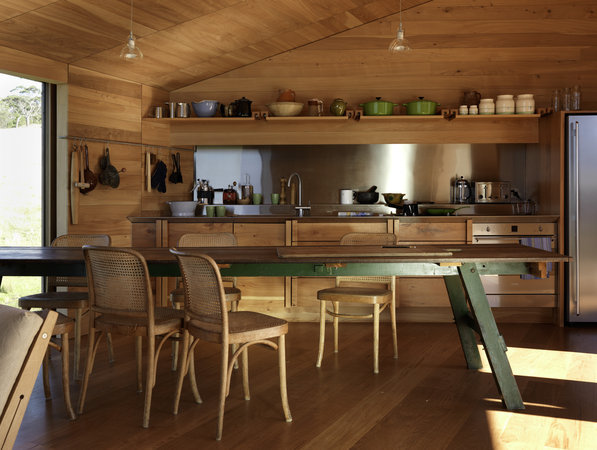
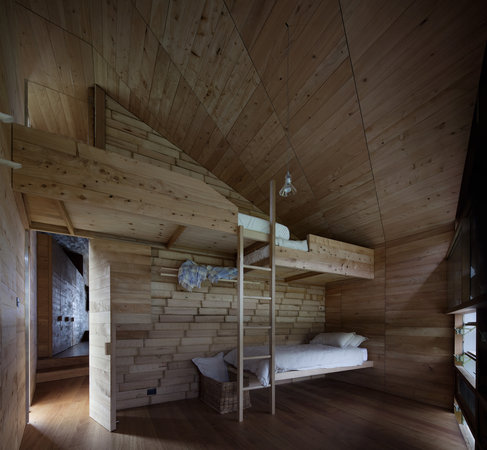
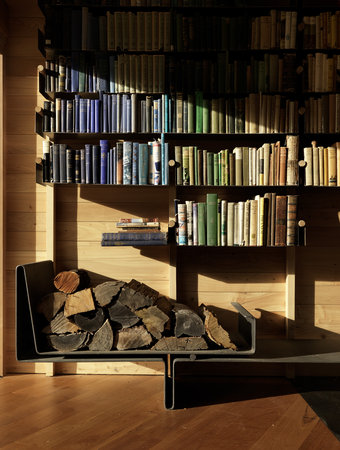
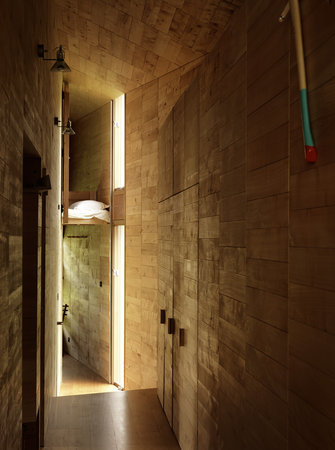
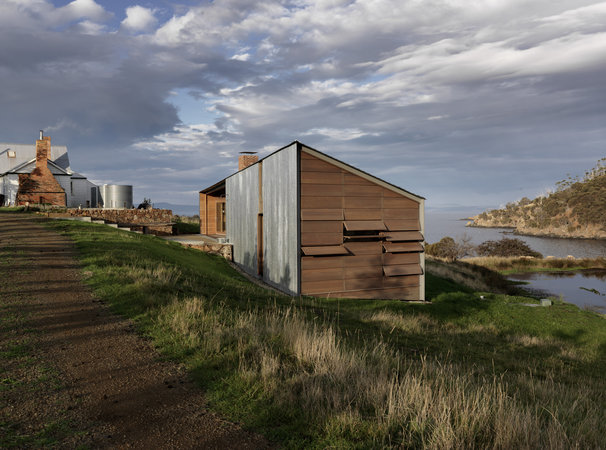
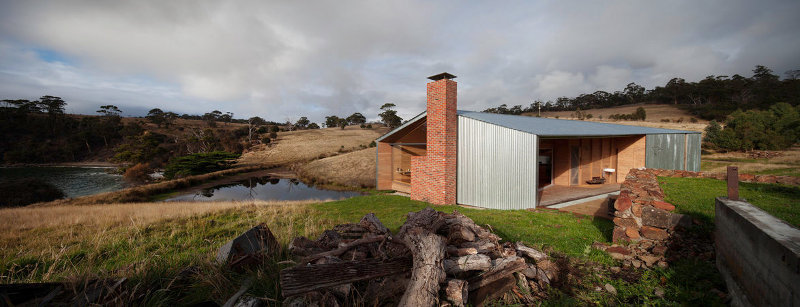
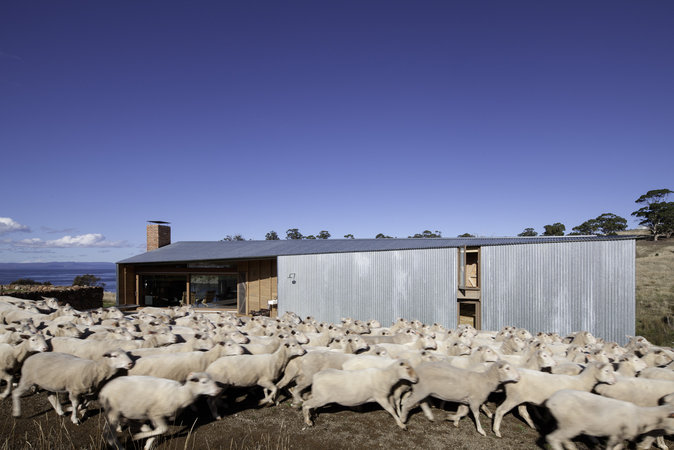
Andrew Bordwin
Posted on Fri, 24 Aug 2012 by midcenturyjo
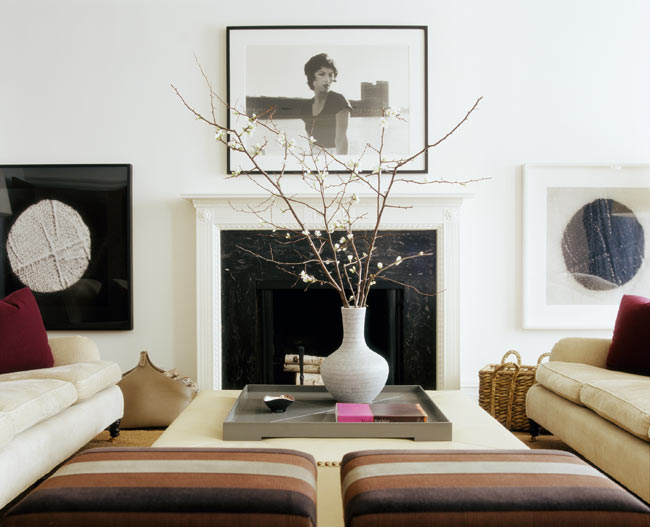
A wonderful way to end the week. New photographer crush Andrew Bordwin. Beautiful shots of beautiful spaces. What more could you want. Thank you Mr Bordwin.
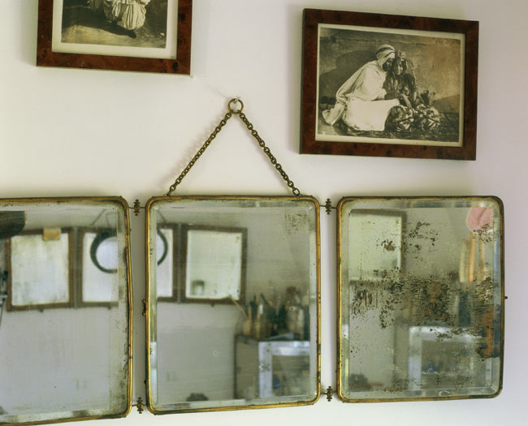
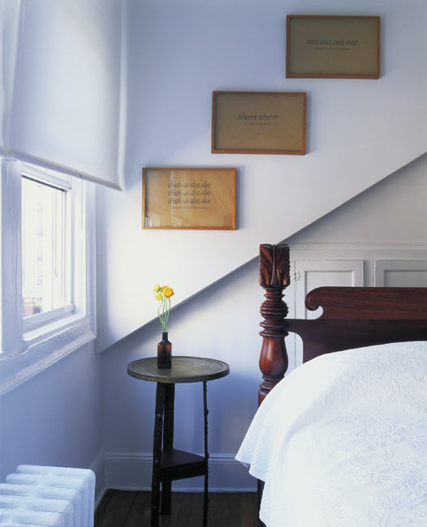
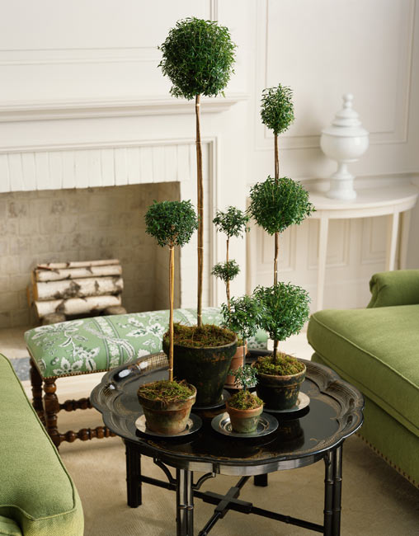
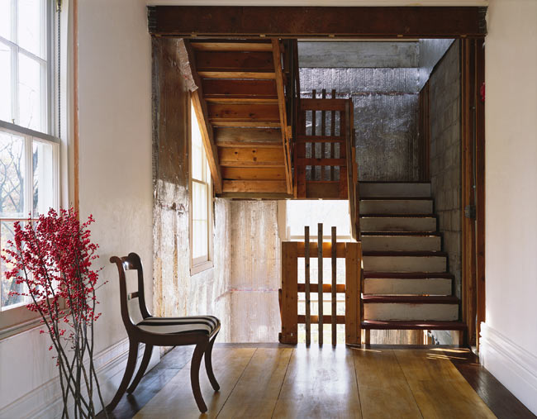
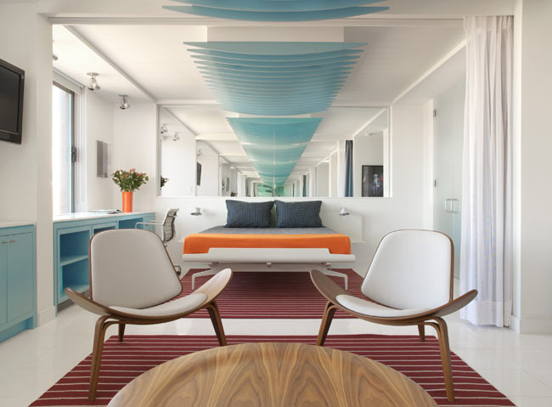
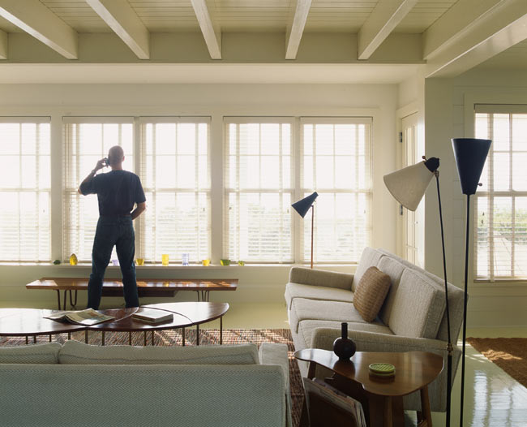
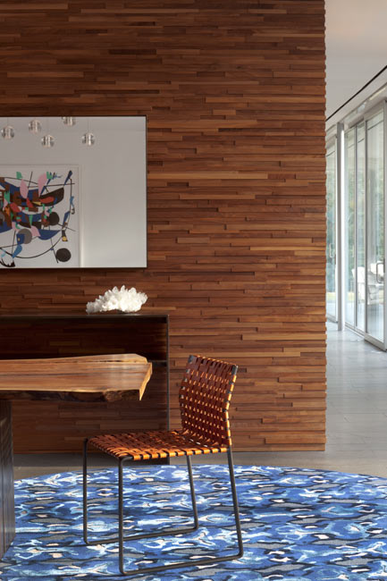
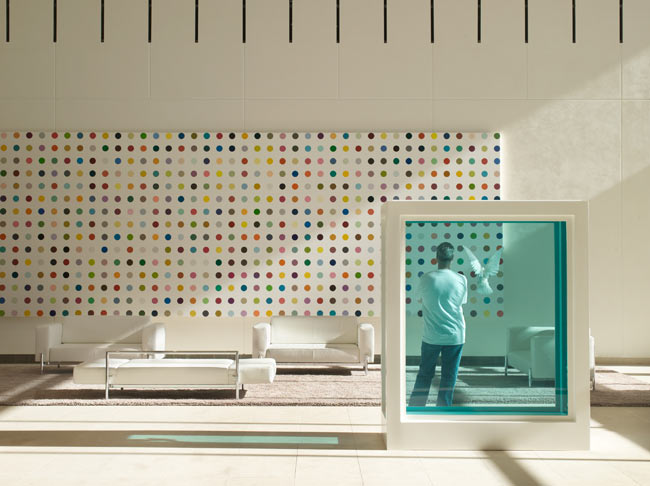
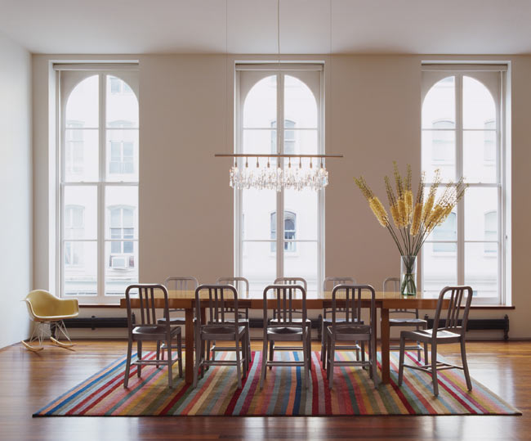
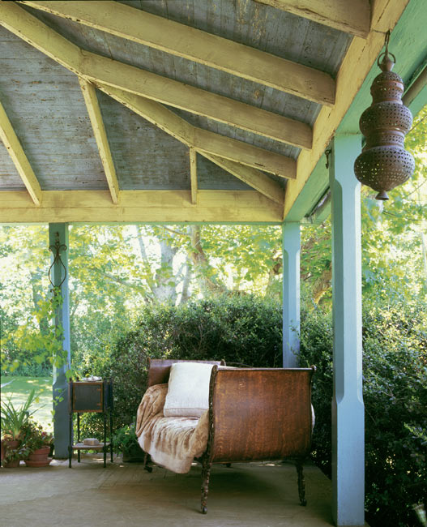
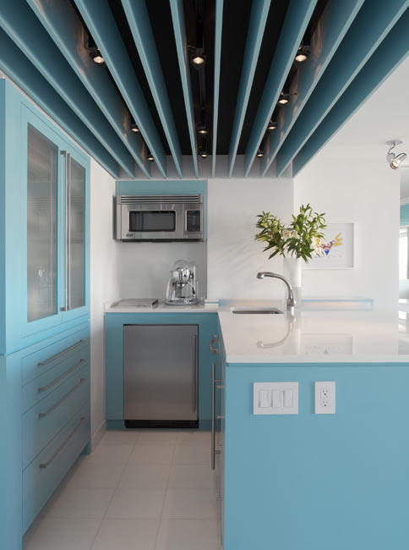
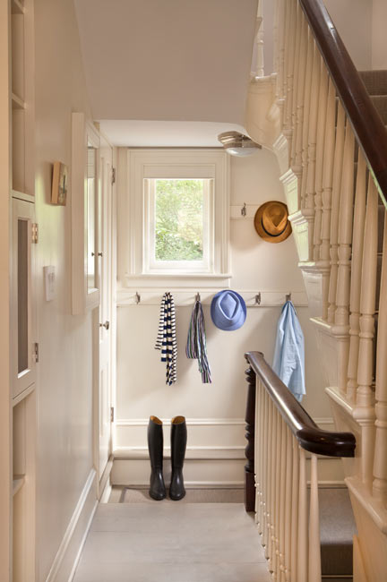
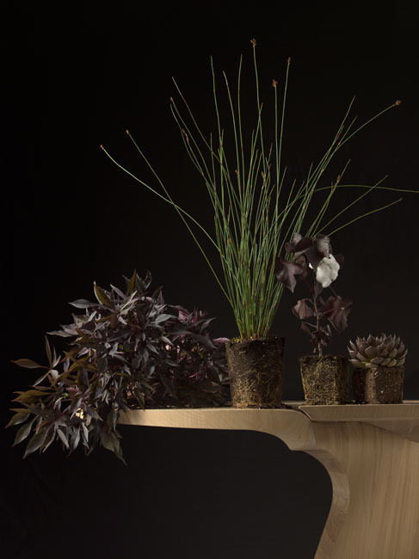
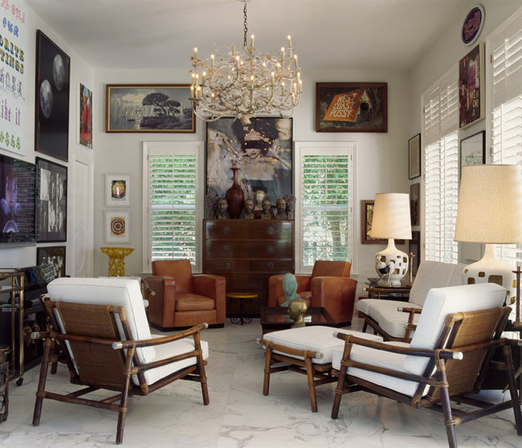
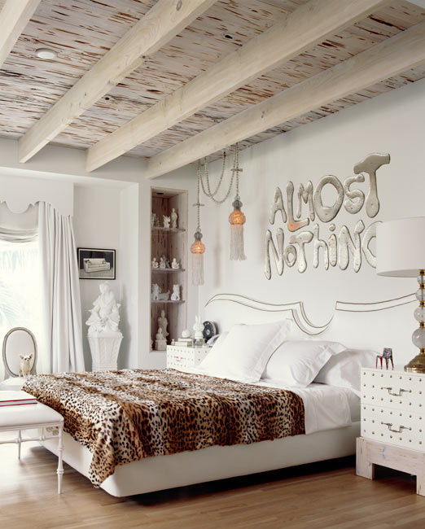
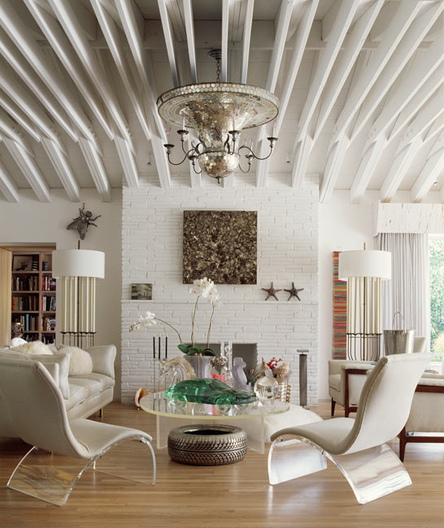
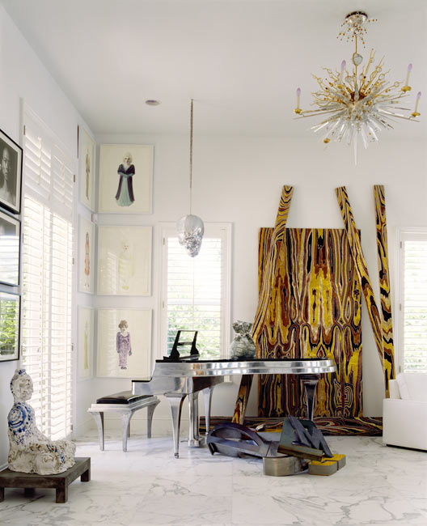
A personal house tour (part 2)
Posted on Thu, 23 Aug 2012 by KiM
As I mentioned earlier, here is part 2 of the tour of Scott and Jenny‘s home in the Glebe. I’ll take you through the second floor that contains the dining room, kitchen and living room, the third floor where the bedrooms and a full bathroom are located, and the roof top deck.
Art the top of the stairs to the second floor, is this interesting piece of art. It is the back of an old stove. The story goes (something along these lines anyway) an old man living in a trailer near Scott’s family’s cottage died when his old wood stove blew up. This is the lid of his stove, that Scott thought would look great as art. Kind of morbid, but a cool piece nonetheless. 🙂
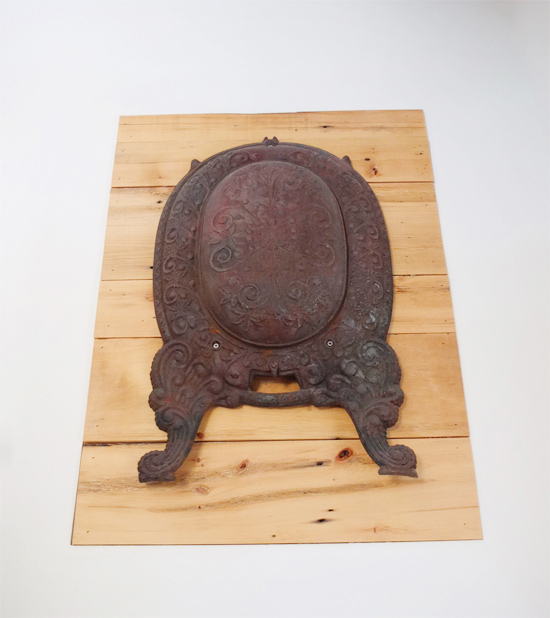
The second floor is one big open space, with the kitchen at the top of the stairs, with the dining room to the left at the front of the house and the living room to the right. Their Ikea kitchen looks phenomenal.
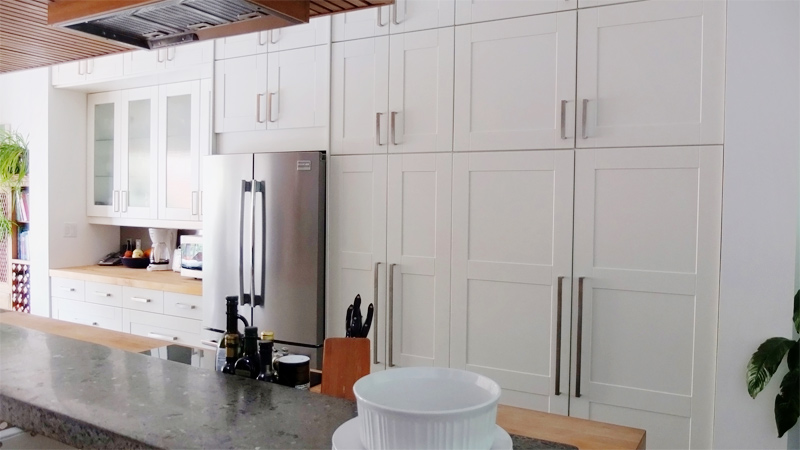
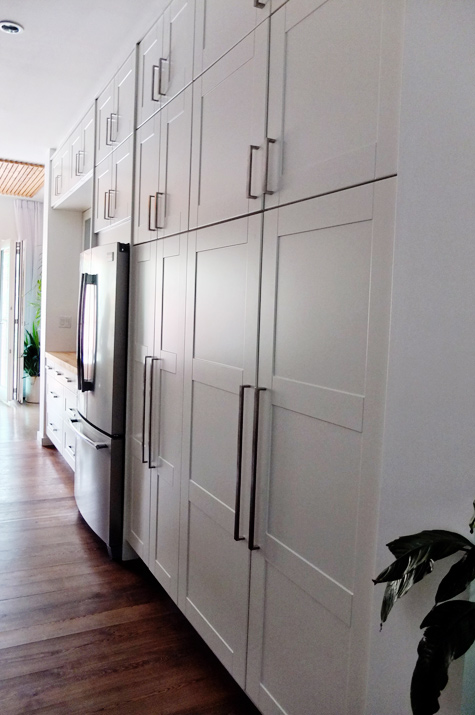
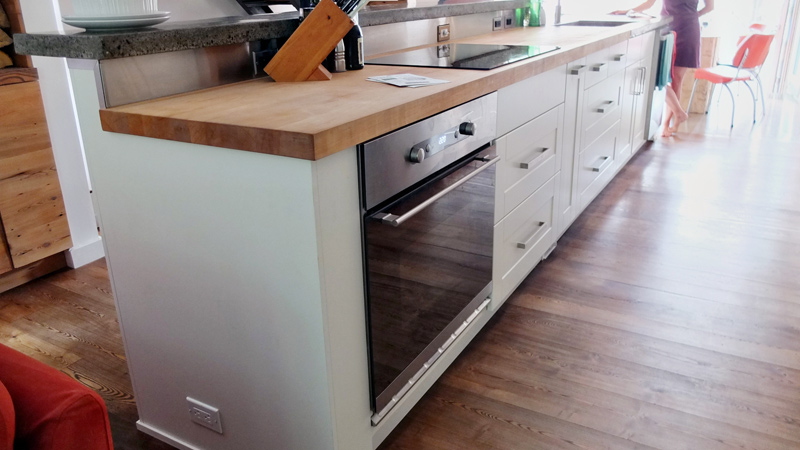
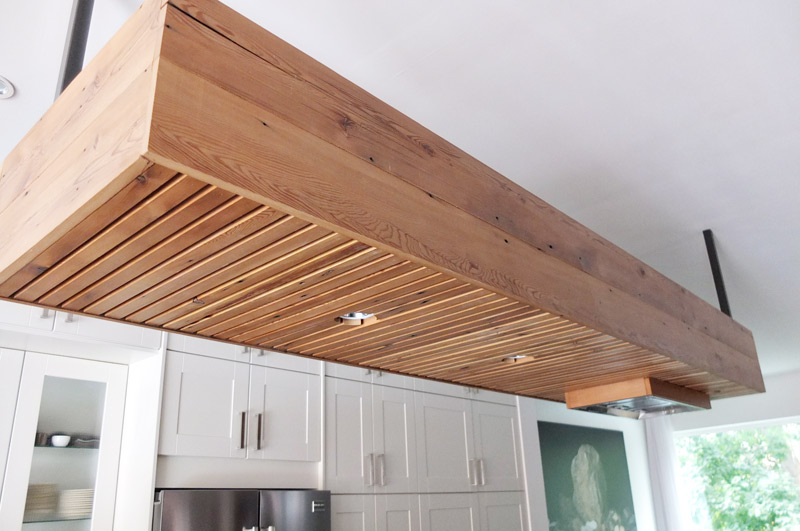
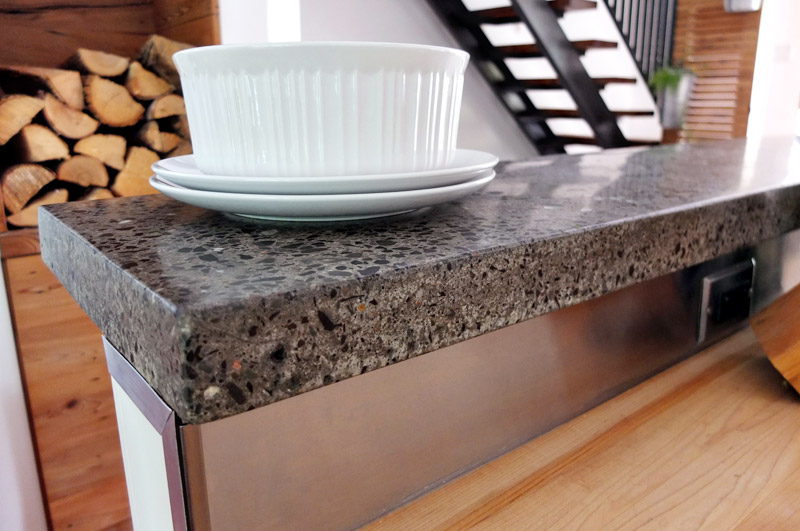
Scott made the concrete countertops. SWEET!!!
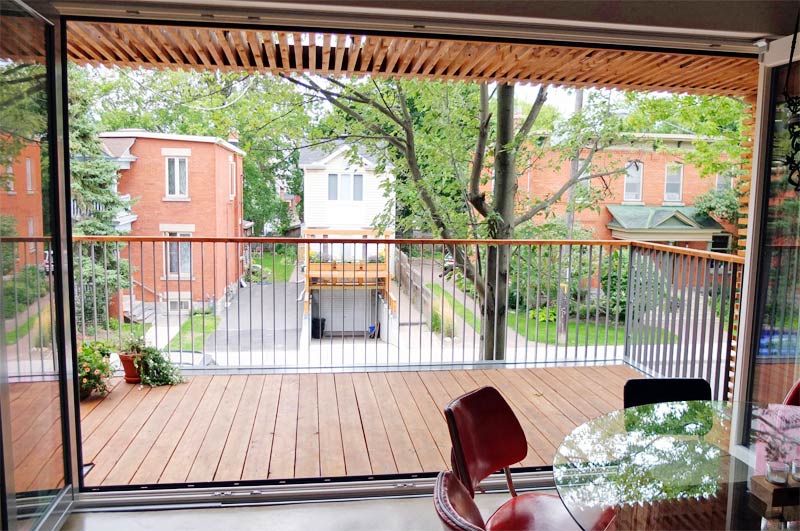
At this point, I nearly fainted. You NEVER see these folding patio doors up here. Maybe our decent weather is too short, or they don’t keep out the cold very well in winter. Either way, I’m 100% jealous. The space is already large and open-concept…add these doors and OH-LA-LA. Jenny mentioned they may have some thick curtains made to help keep the space warm in winter.
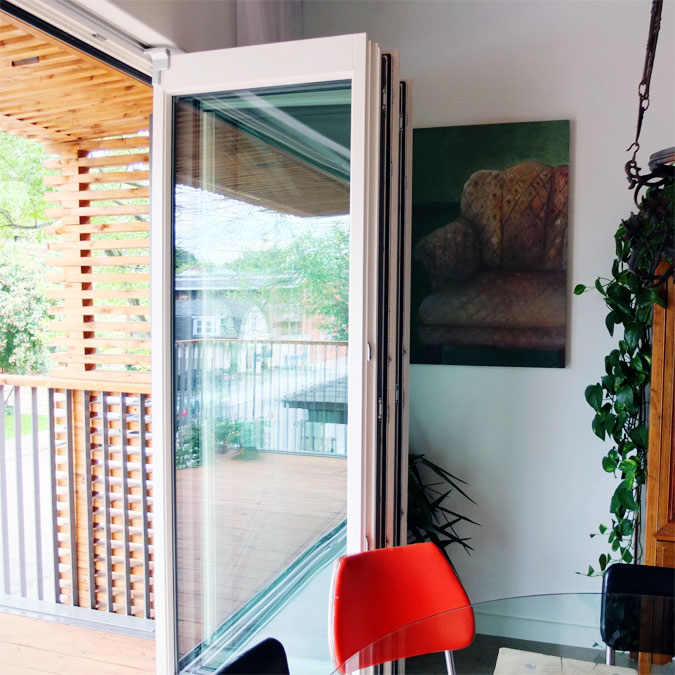
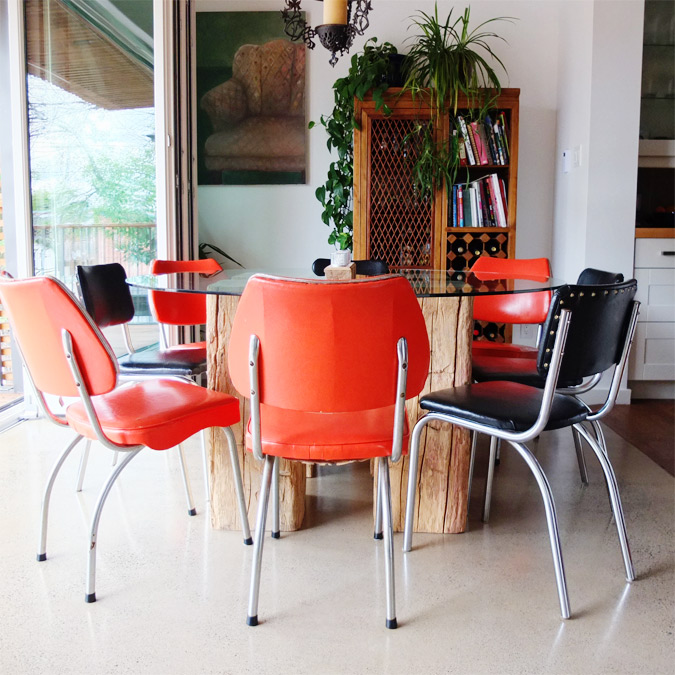
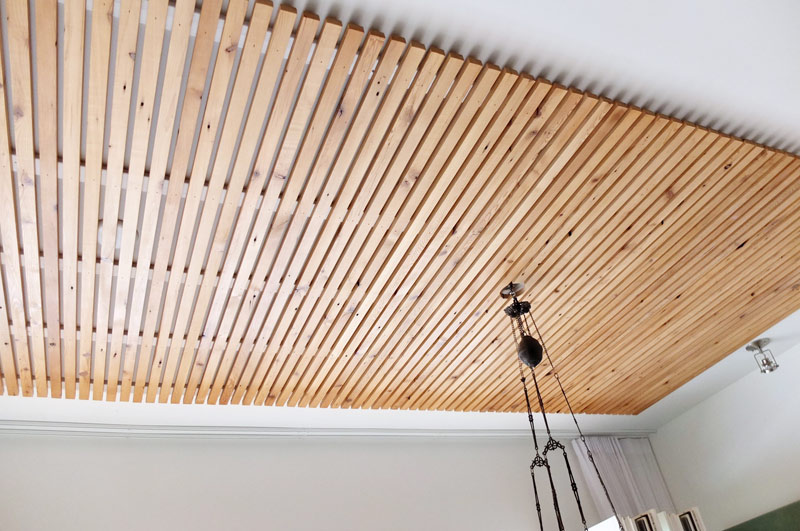
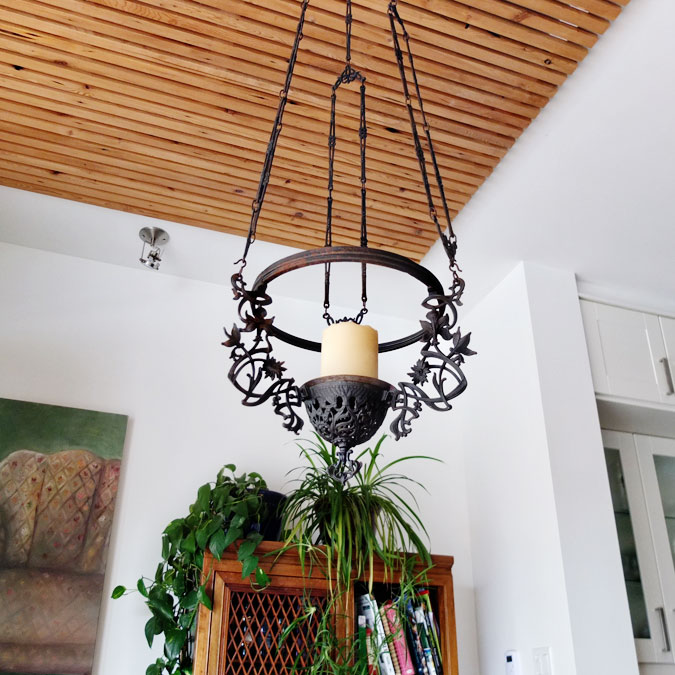
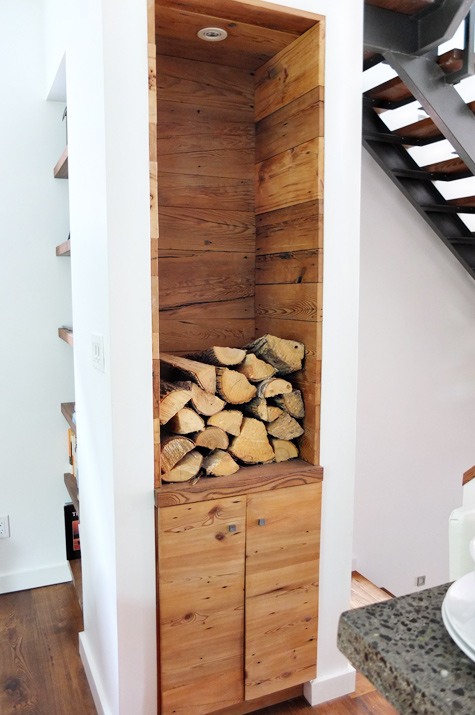
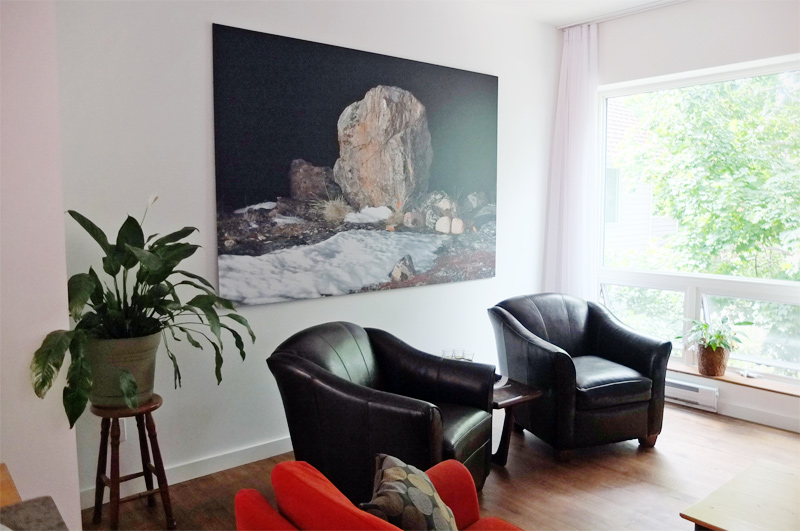
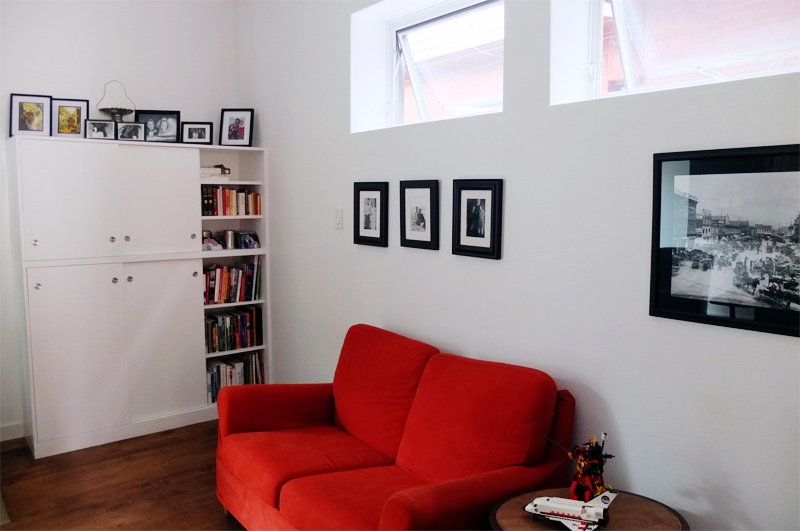
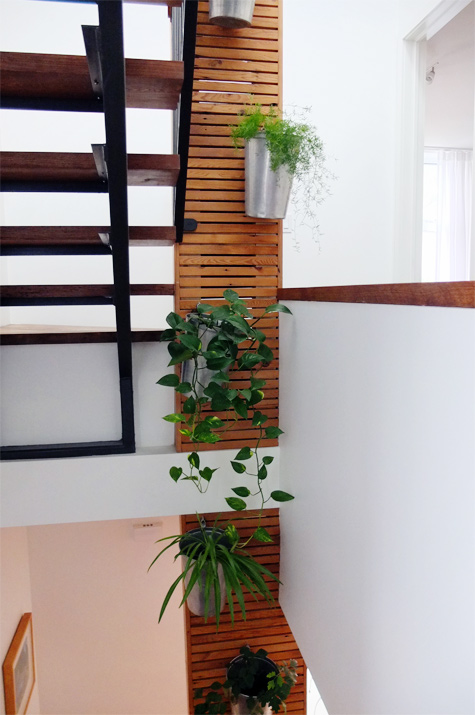
The stairs, with the cool plant wall accent, are made from salvaged steel and were made on site. Finding a company to make these took forever so the majority of the building of this house took place with no stairs in place. (I bet the trades were mighty peeved to haul supplies up 4 flights on ladders).
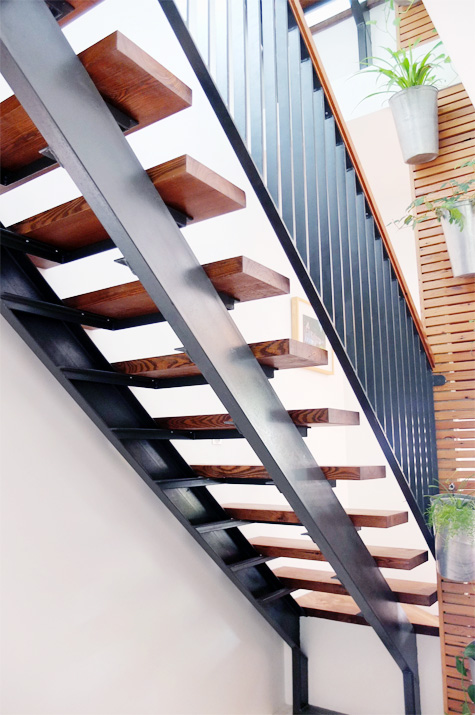
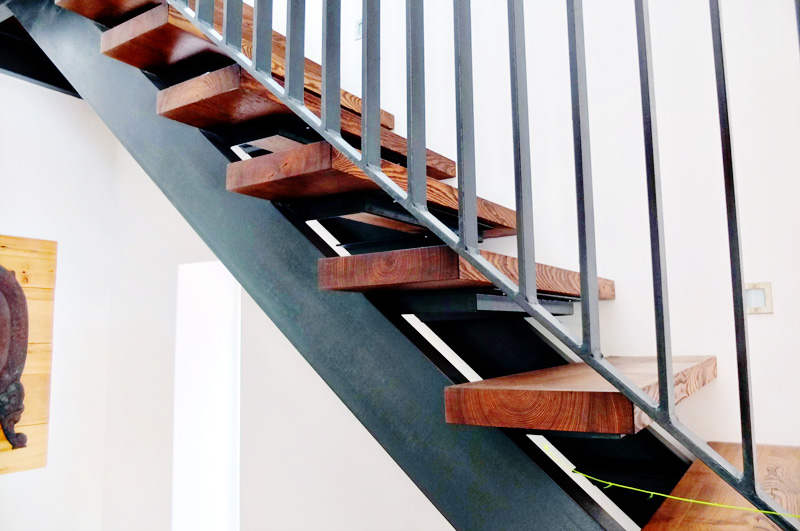
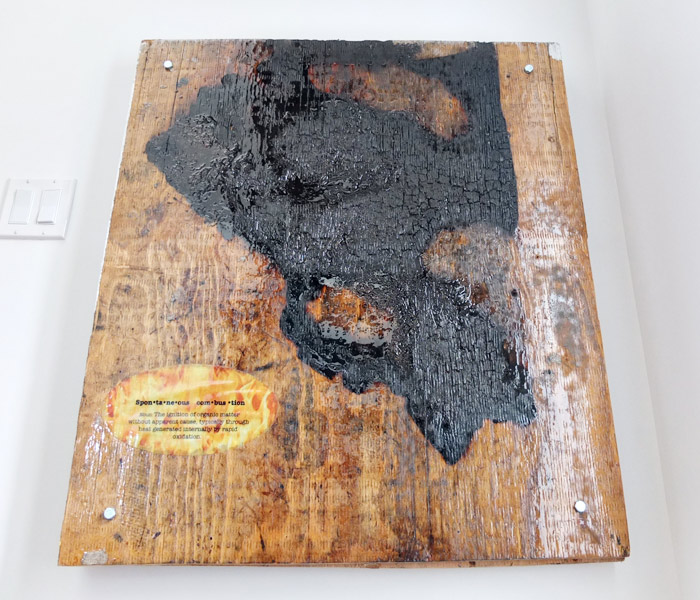
This piece of art at the top of the stairs to the third floor has a VERY interesting story behind it too. The text in the bottom left corner is the definition of the term “spontaneous combustion”. That is exactly what happened when the guys who were finishing the floors left a pile of rags soaked in linseed oil on this landing. Luckily a neighbour across the street noticed the flames and called the fire department quickly. There was damage, and this took place 3 weeks before the homeowners were to move in. In memory of this event, the landing was torn out, shellacked and hung right where the fire started.
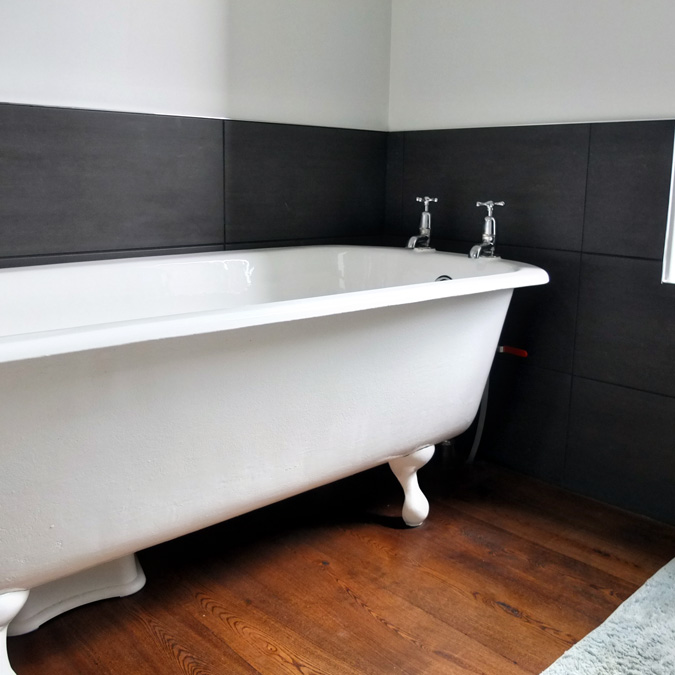
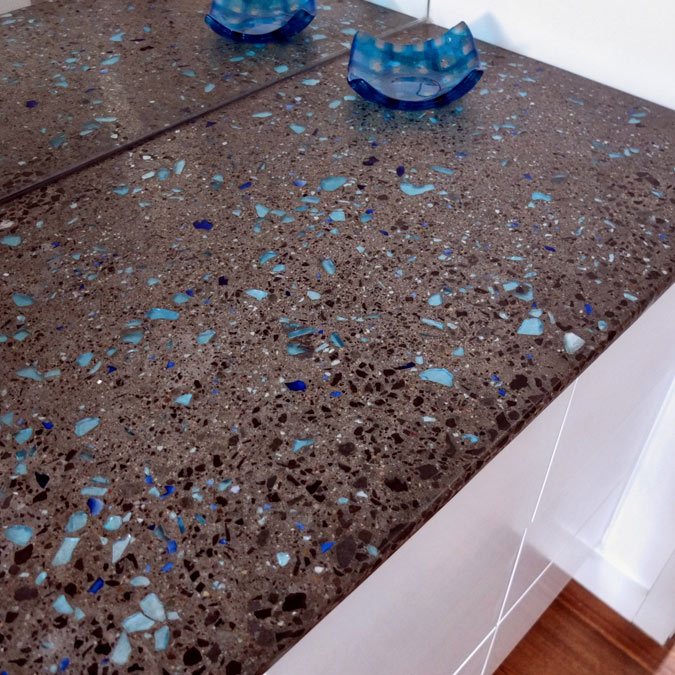
Another countertop made by Scott – this time it includes pieces of bottles of Bombay Sapphire.
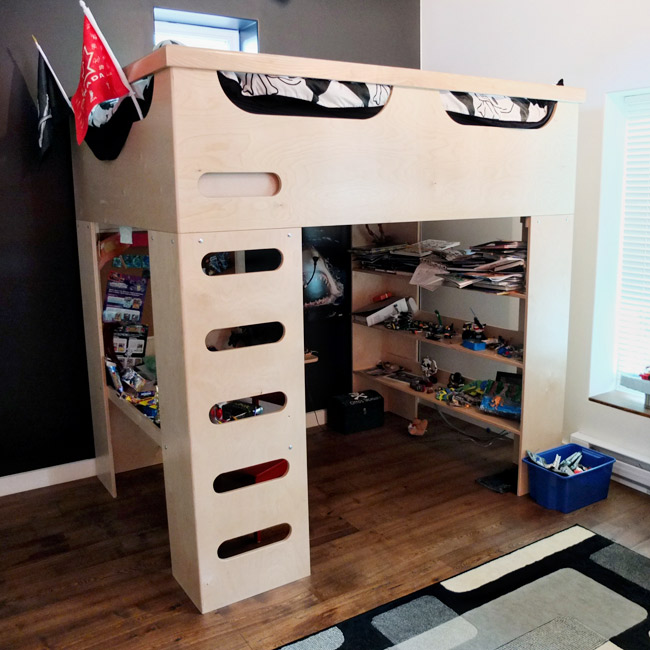
The boys currently share a bedroom that consists of these loft style beds that Scott designed and had made (the room spans the width of the house at the back). The beds are located at each end, and the room is designed so that a wall can be built in between to create 2 separate bedrooms (it has 2 doors to the hallway).
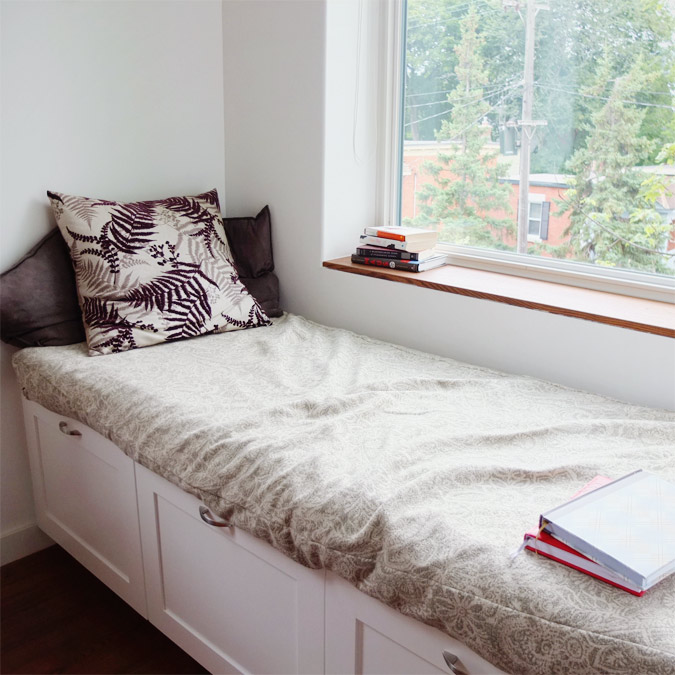
This is Jenny’s nook in the master bedroom. There is a desk just to the left of this seat, and this is her sanctuary and only place to get away – NO BOYS ALLOWED!
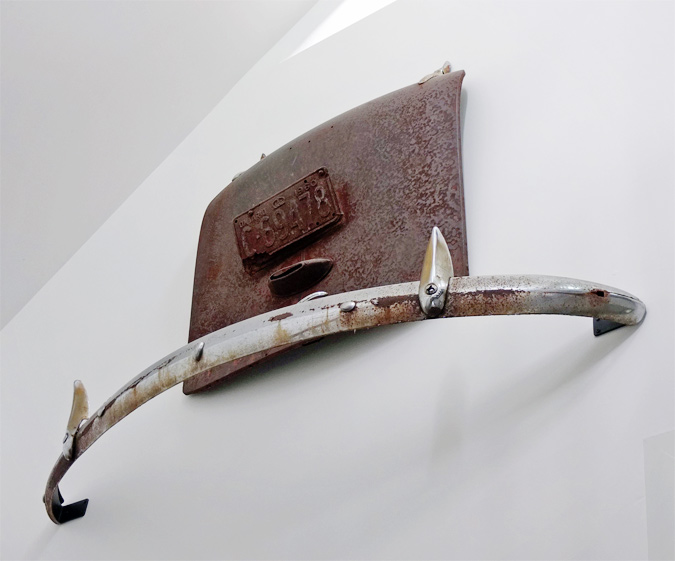
These old car parts are on the wall going up the stairs to the roof-top deck. Another salvaged find by Scott.
