Dion Seminara Architecture
Posted on Sat, 19 Jan 2013 by midcenturyjo
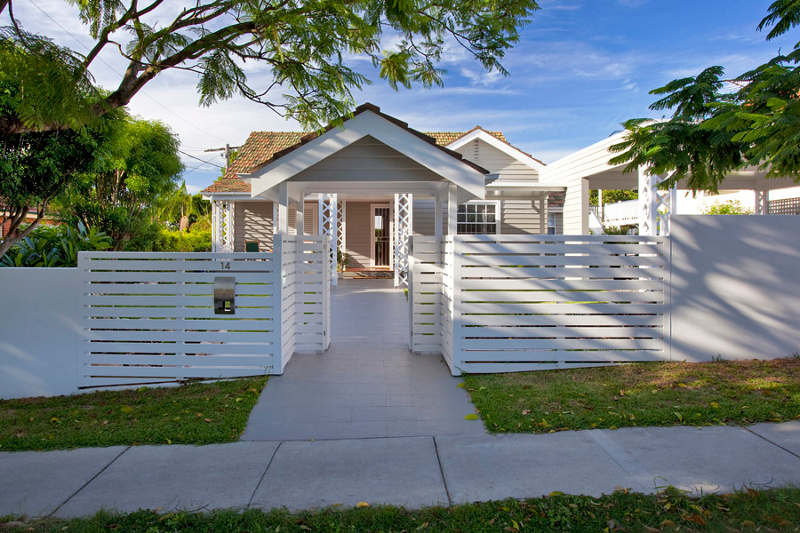
I love a Queensland home. History and grace and a sense of place. Whether the typical timber and tin Queenslander, a gingerbread Federation style or the local version of the California Bungalow (it appears California colonised large tracts of between wars Australia… who would have thought?), these homes are sort after by families in my part of the world. Lovely as they are they do not lend themselves to modern family life though. Faced with a warren of small rooms and generations of unsympathetic renos, home owners want open plan family living, dining and kitchen, extra bathrooms, car parking and swimming pools, decks for al fresco living. What to do? Often our inner city homes are demolished and a contemporary house constructed that bulges over the site and dwarfs the neighbours, changing the streetscape, imposing its “newness”. Today I thought I’d share two homes that have been extended and renovated by Brisbane based Dion Seminara Architecture. Charming old homes now just right for modern family living still with a sense of history and place.
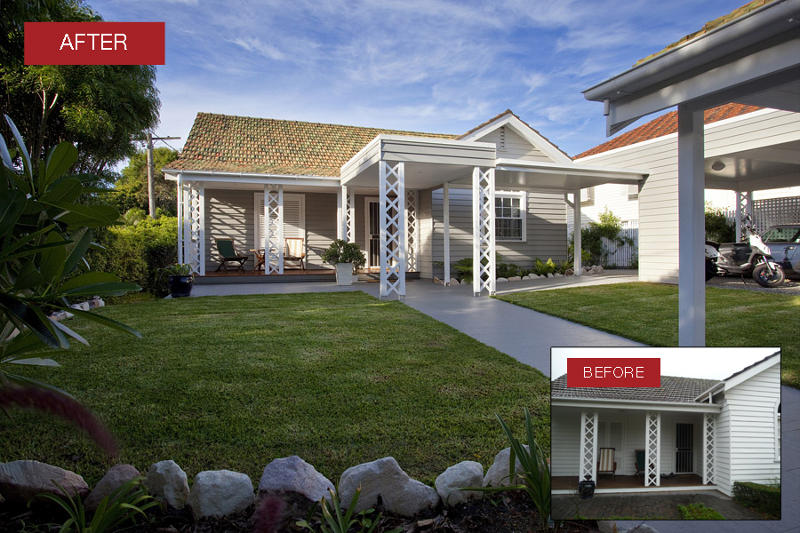
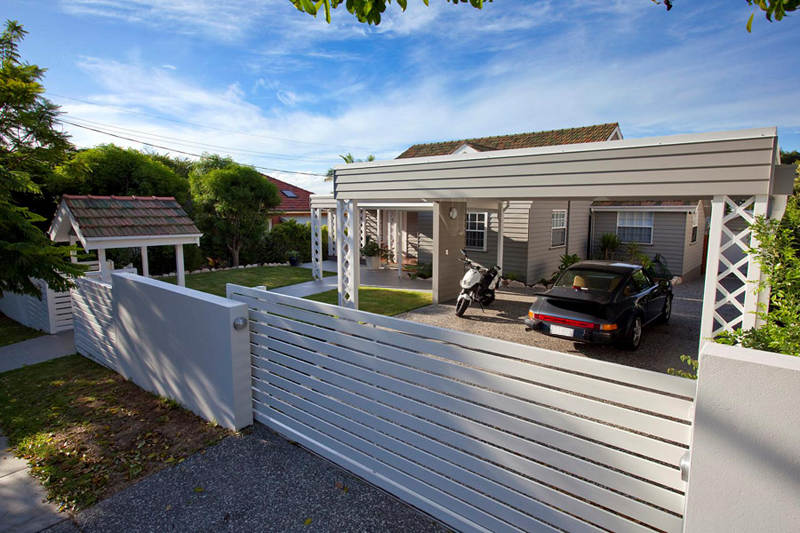
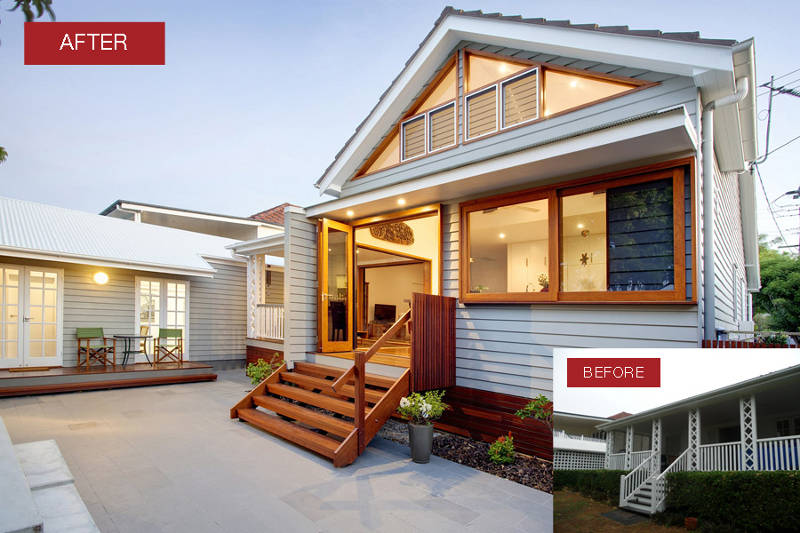
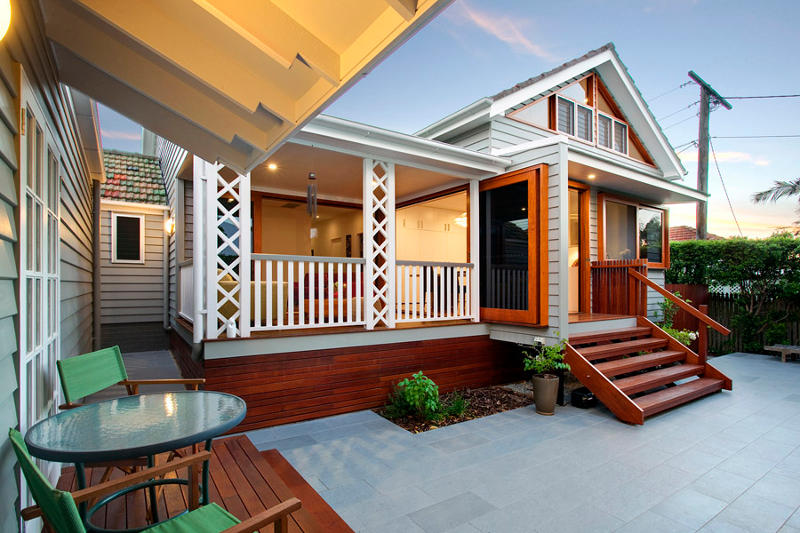

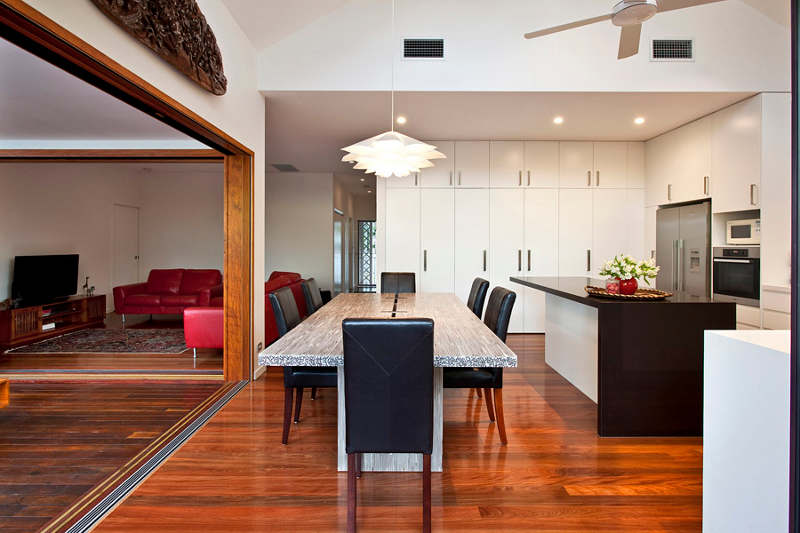
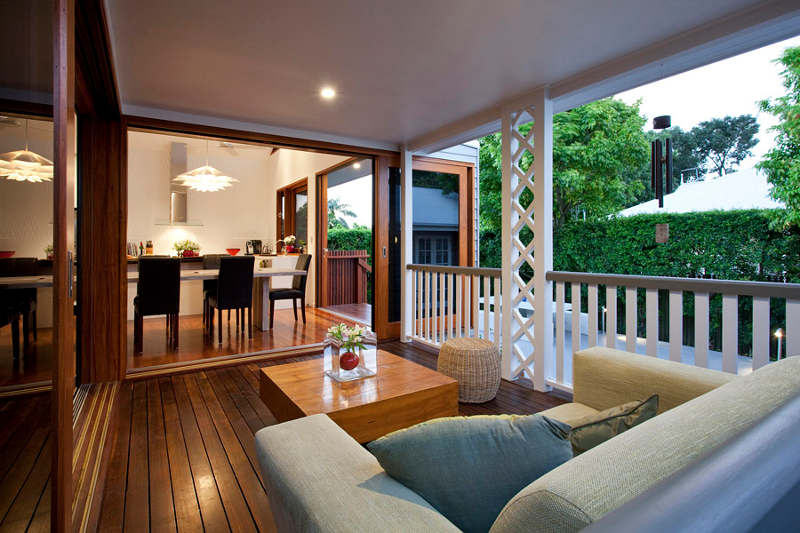
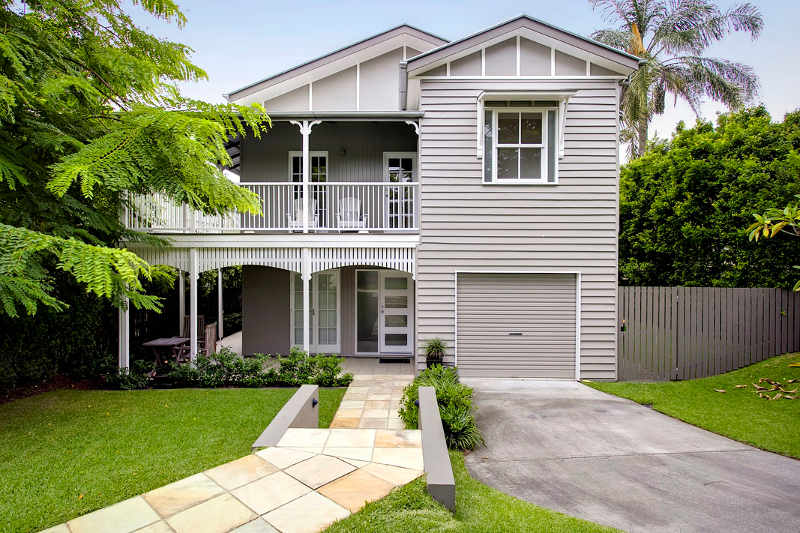









Scandi Coast Home Australia says:
Now, these are homes I could live in.
So unpretentious and liveable. Go the weatherboard!!!
Tania xx
neen says:
LUUUUUUUURVE the first home, very sympathetic reno. Weatherboards all the way for me too !! Neen