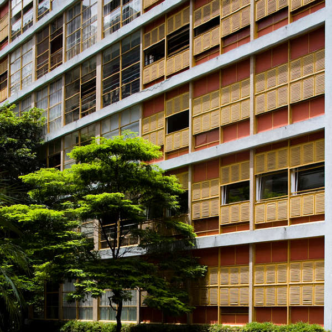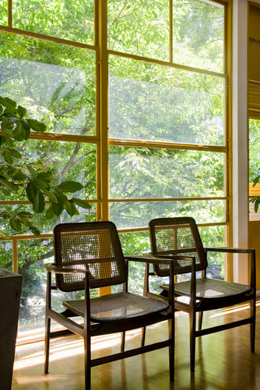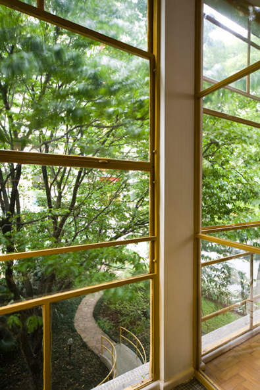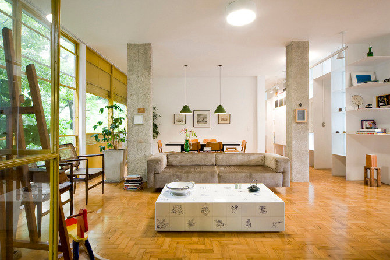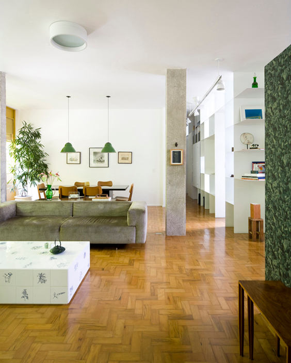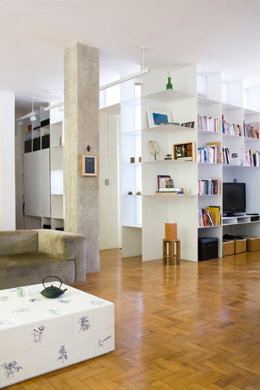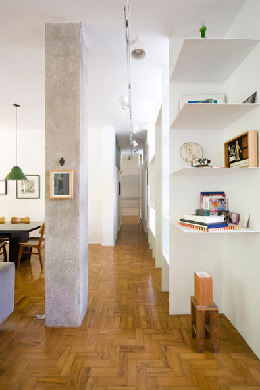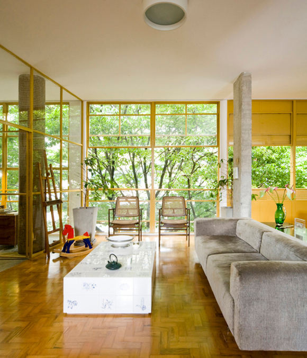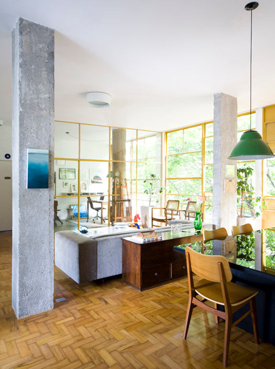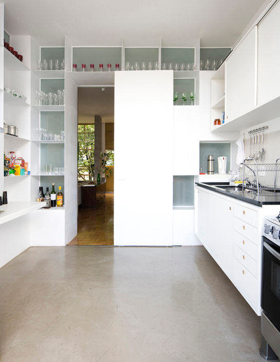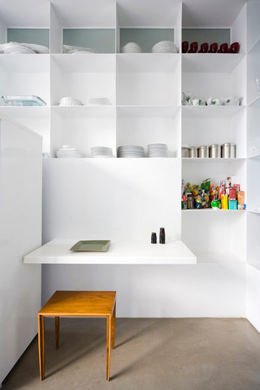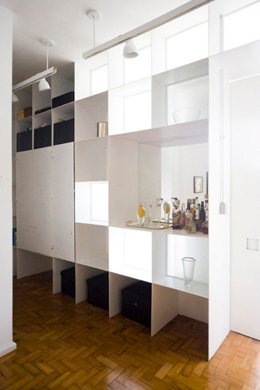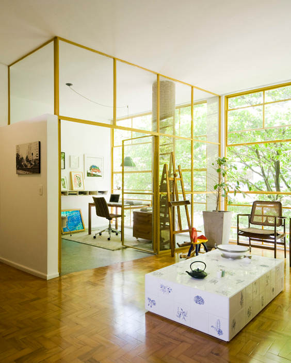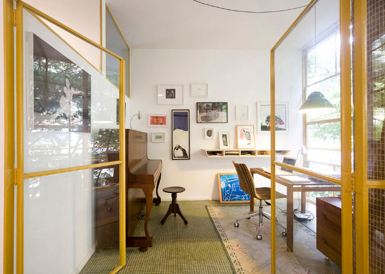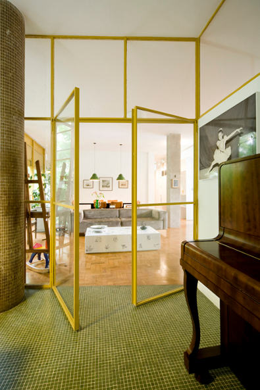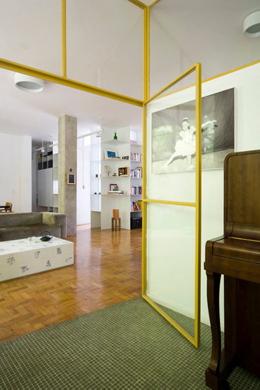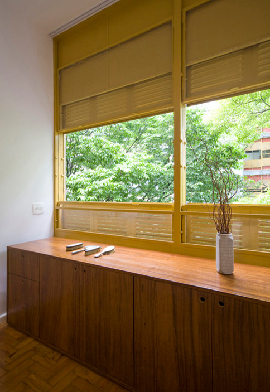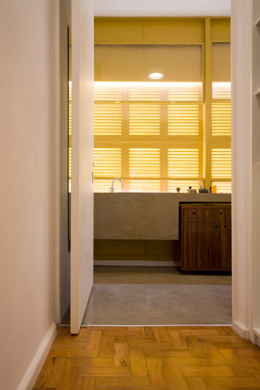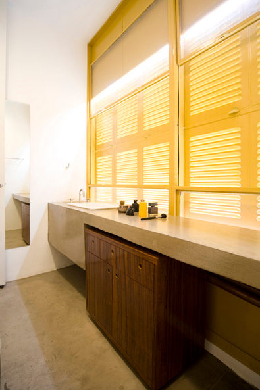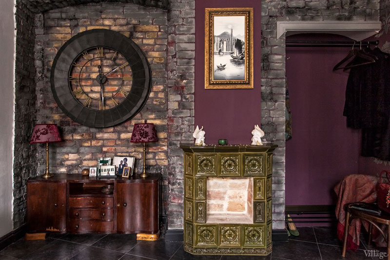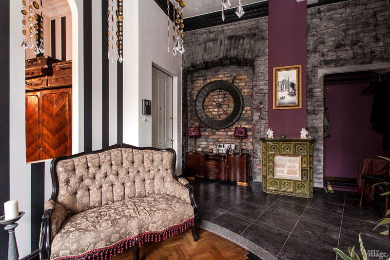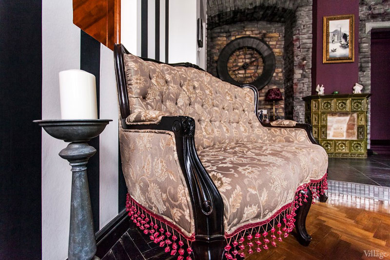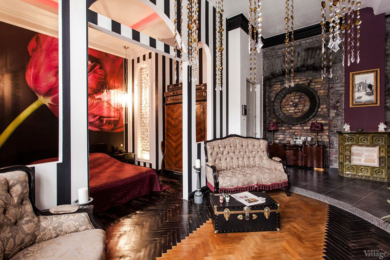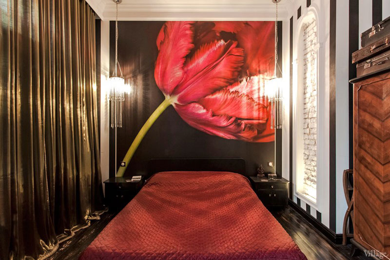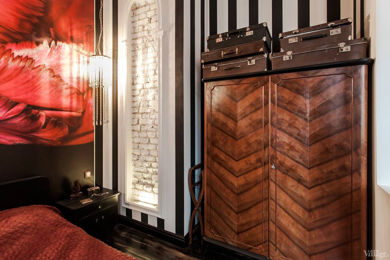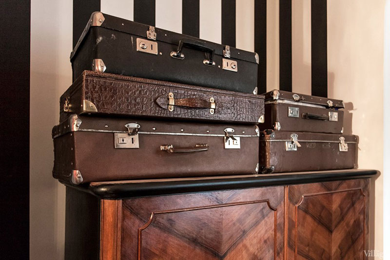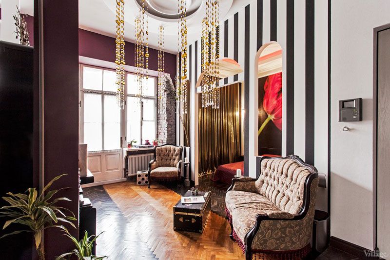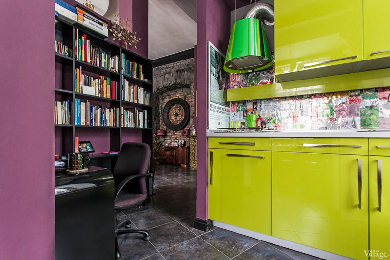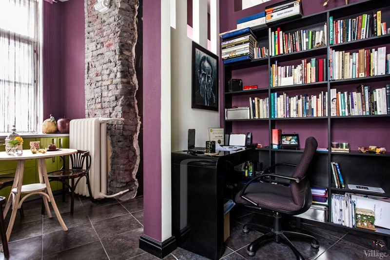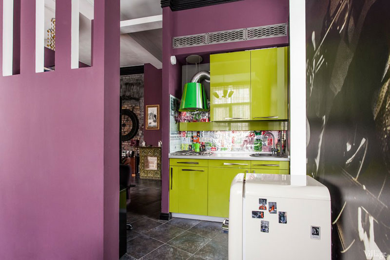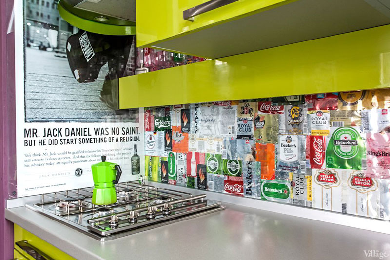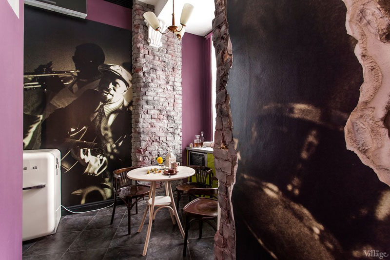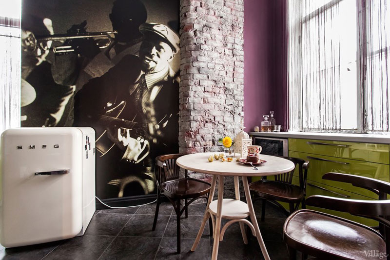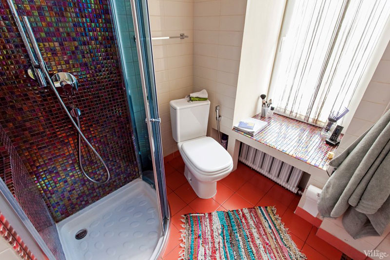Displaying posts from April, 2013
A home by Eon Design
Posted on Tue, 2 Apr 2013 by KiM
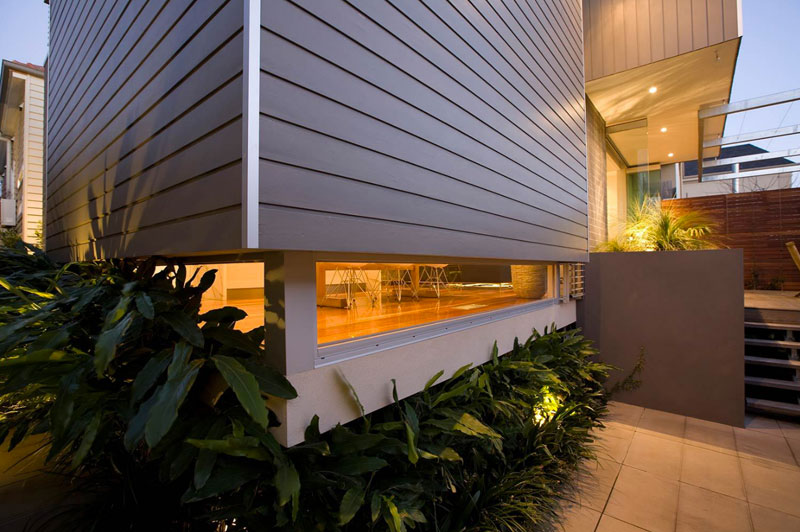
I stumbled upon this fabulous home recently designed by Eon Design, an architecture and interior design firm based in Melbourne, Australia. I love the layout, with the kitchen, dining and living rooms at the back of the house overlooking the gorgeous backyard. My favourite feature is the long, low windows in the dining space. I’ve been dreaming of having windows like that in my next house so that all the cats can sit and look out without needing to be on my furniture. And I’d love windows that shape up close to the ceilings as well, so we get light in but keep nosy neighbours from looking in (the joys of living in the city). (Photos by Christine Wood).
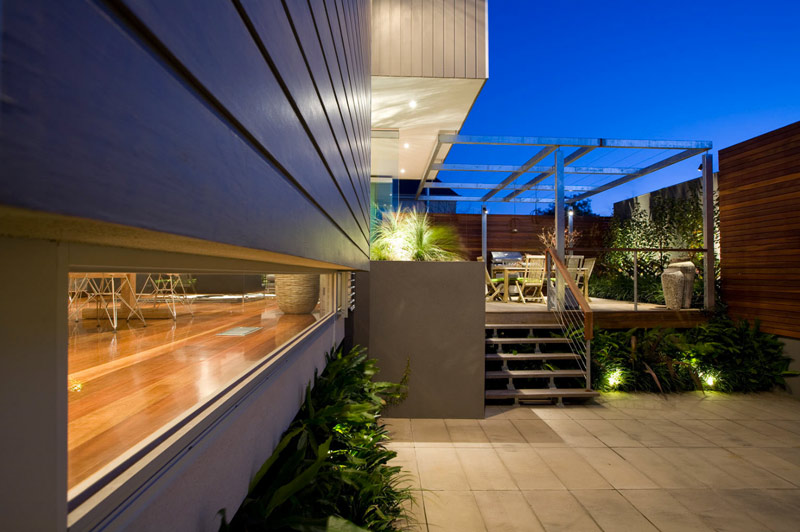
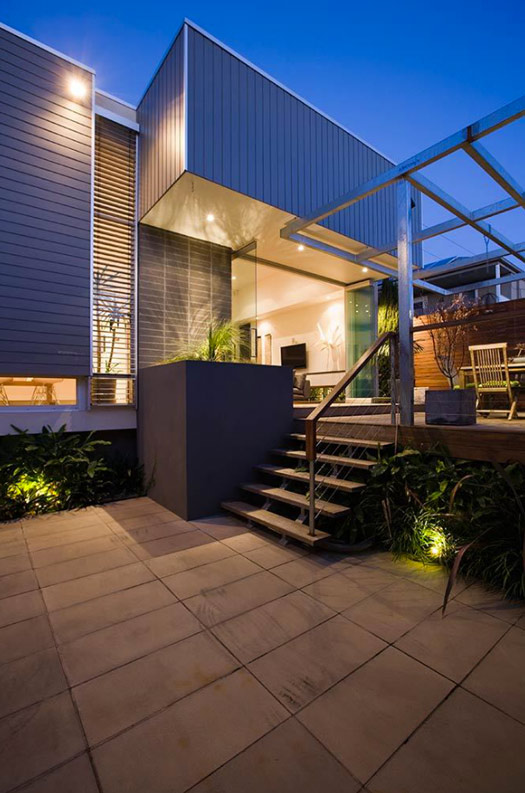
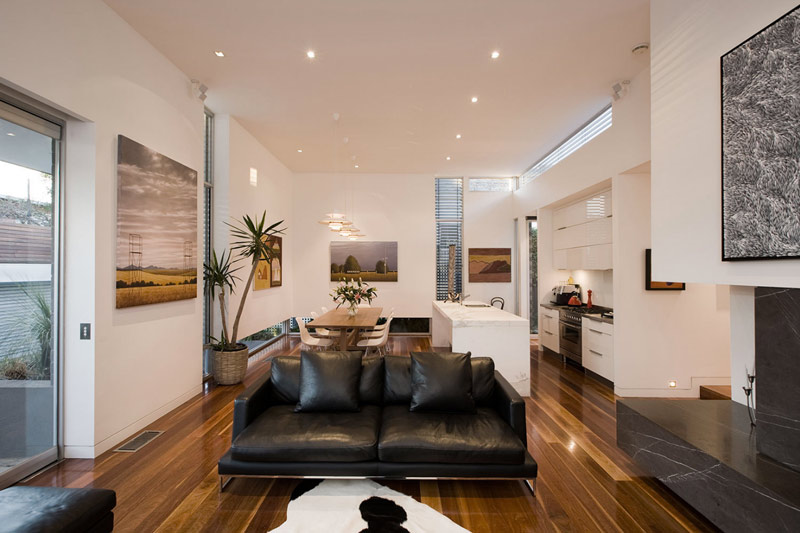
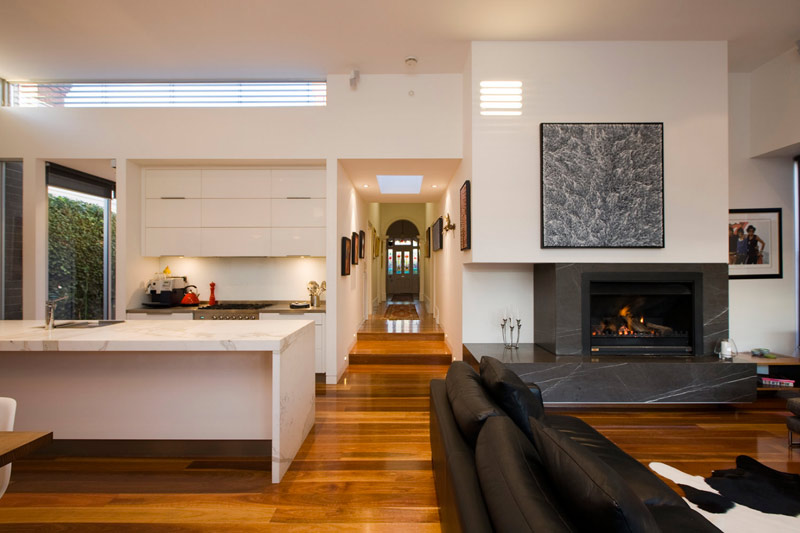
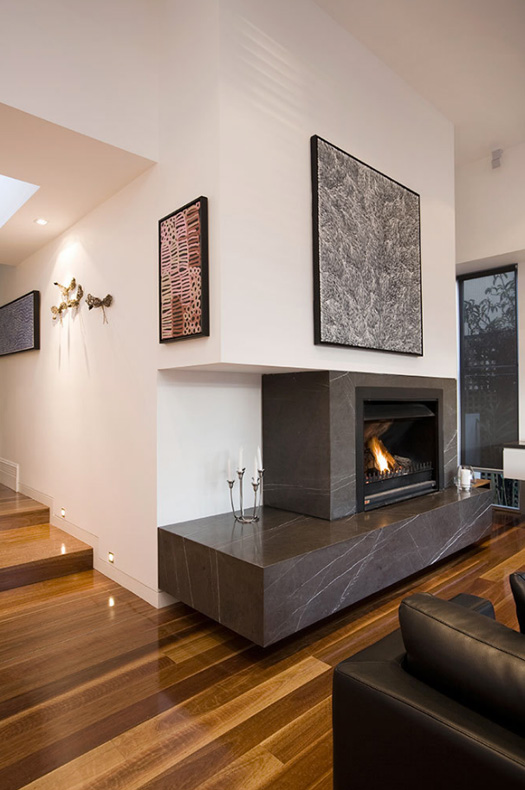
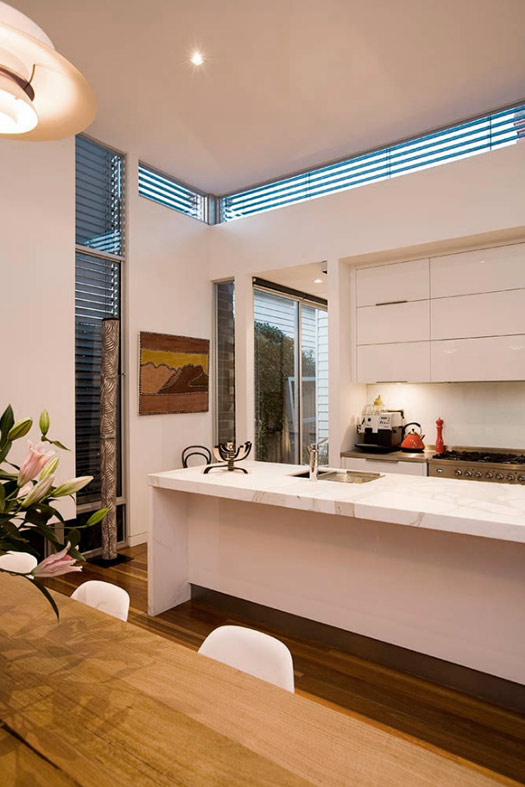


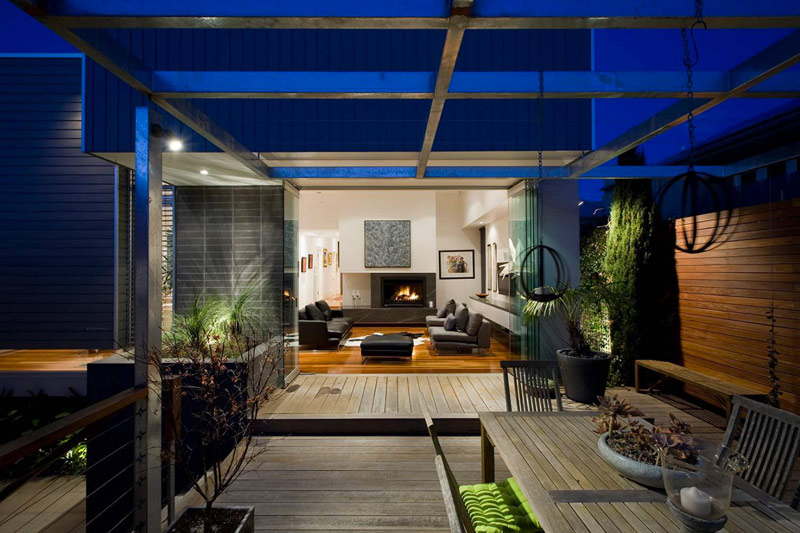
Communicating Vessels
Posted on Tue, 2 Apr 2013 by KiM
We recently heard from Barcelona architect Victor Gonzalez, of TC-Interiors, who wanted to share one of his projects with our readers.
Communicating Vessels is a 250 sq.m complete apartment renovation, located in the Modernist neighborhood of Barcelona. The design layout is a response to the client’s wish for a united, open space that could benefit the natural light form early in the morning to late afternoon. For this reason, all mid-walls were demolished and the windows at the communal side façade were enlarged. The only enclosed department built from the scratch is the Core, which includes the guest room and the service areas, leaving the rest of the space diaphanous. Every use is ‘marked’ by a Lighting Carpet, a customized and highly resolved lighting system. As the floor carpets do, the Lighting Carpets, ‘warm up’ a specific territory of this home while the same time, indicate the use, by their distinct positioning and size. This loft space is HOT. I love the concept of using lighting to delineate a space – much more creative than throwing down some area rugs.
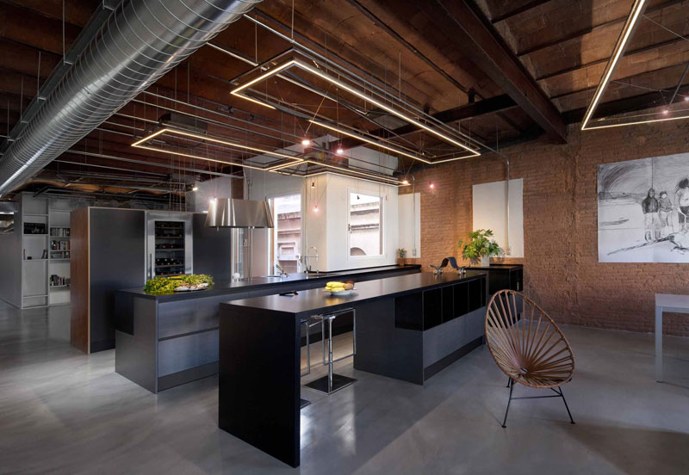
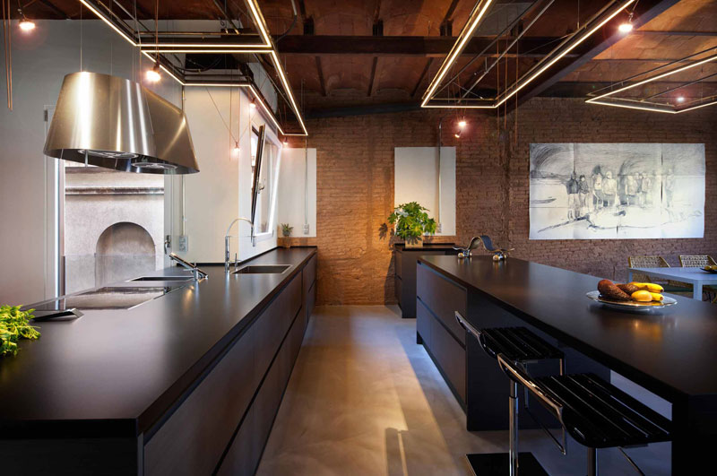
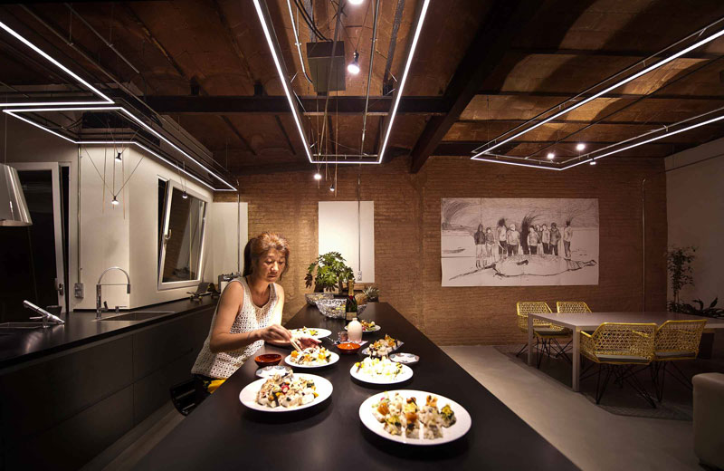
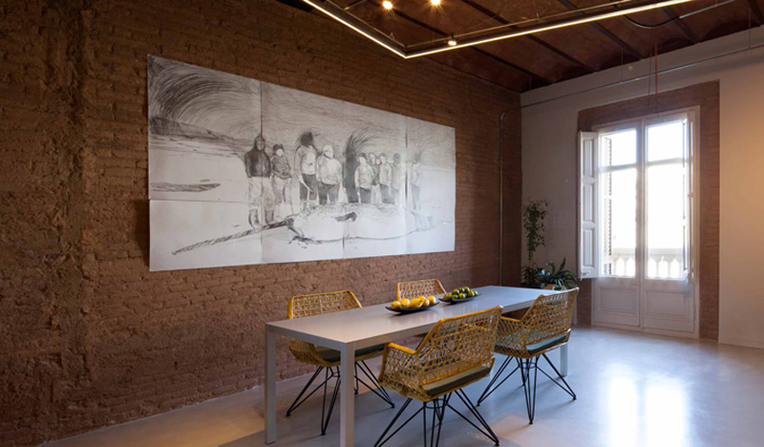
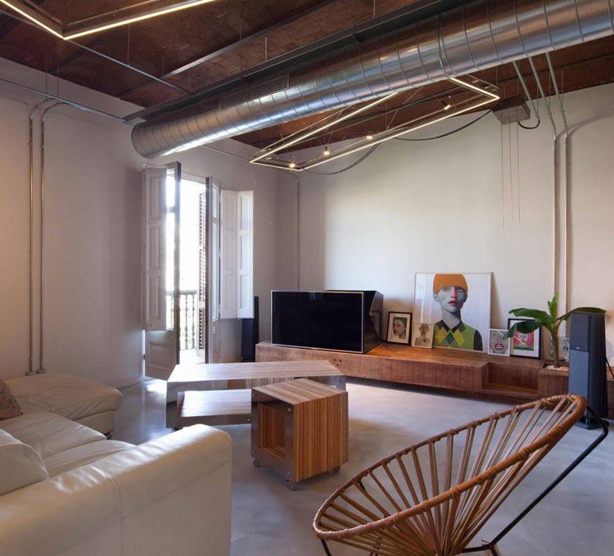
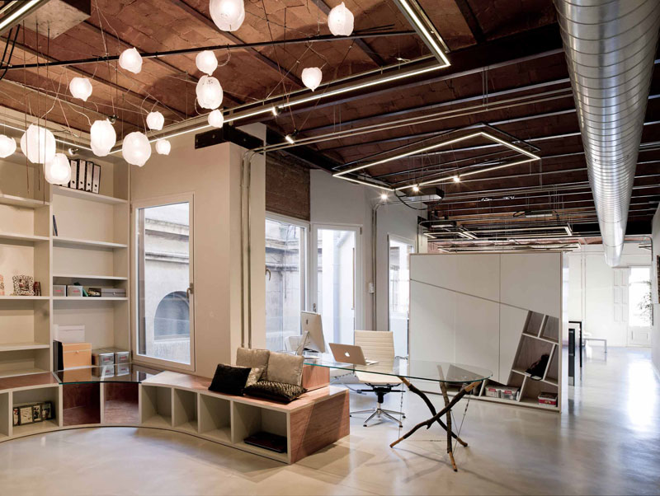
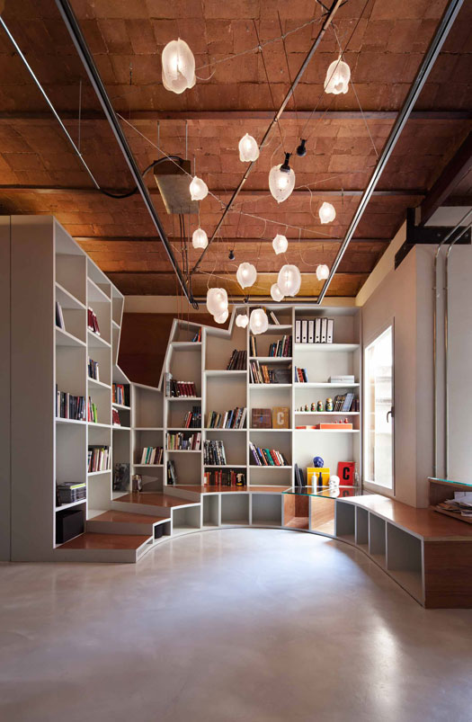
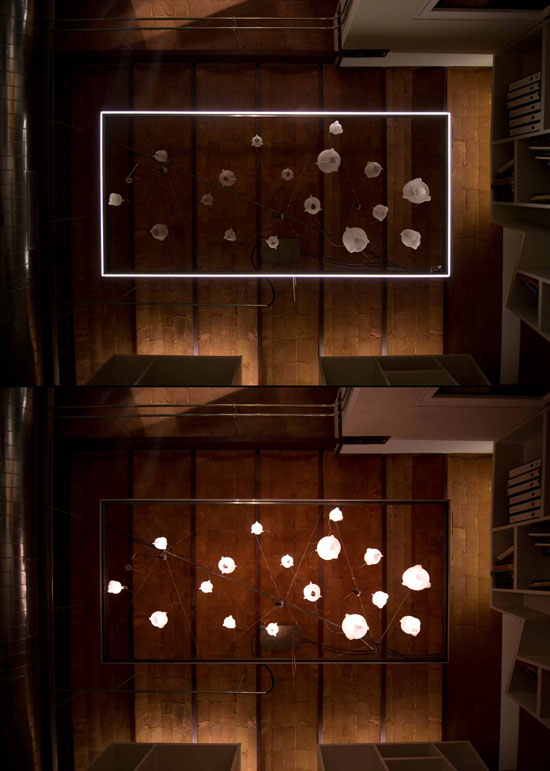
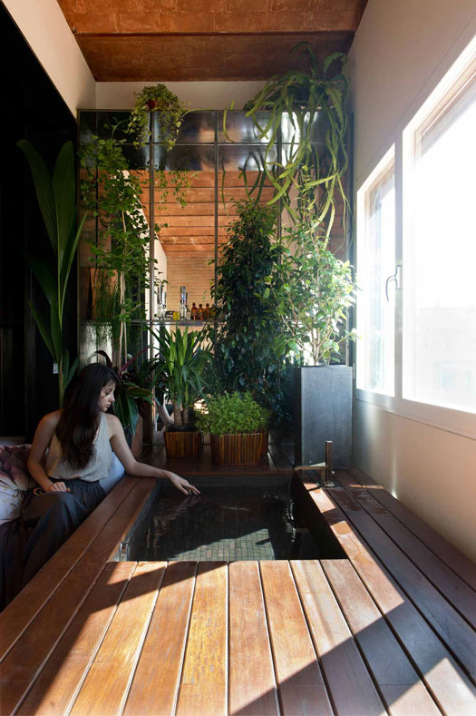
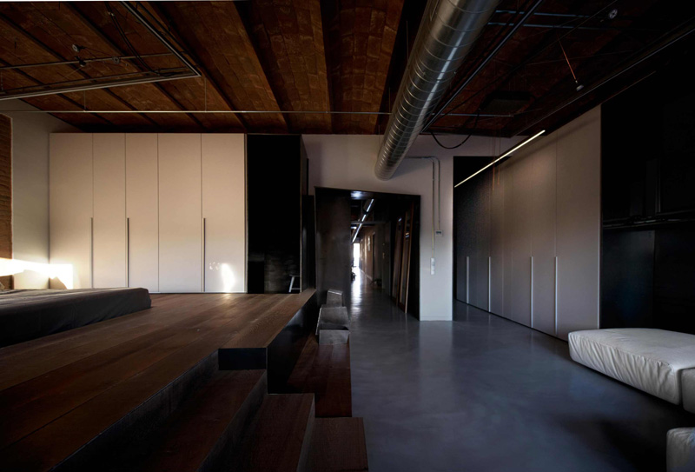
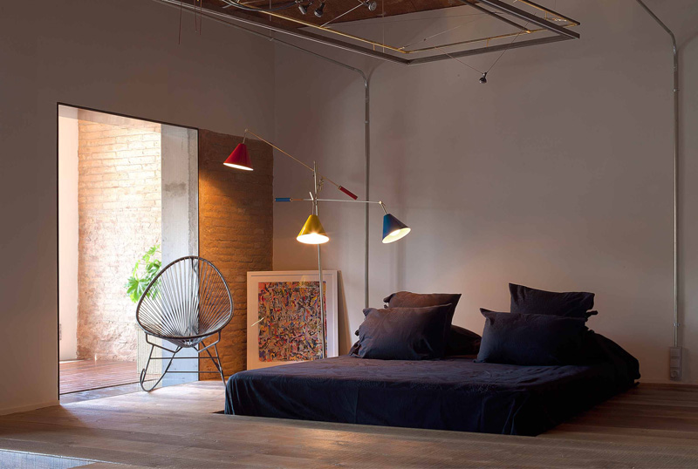
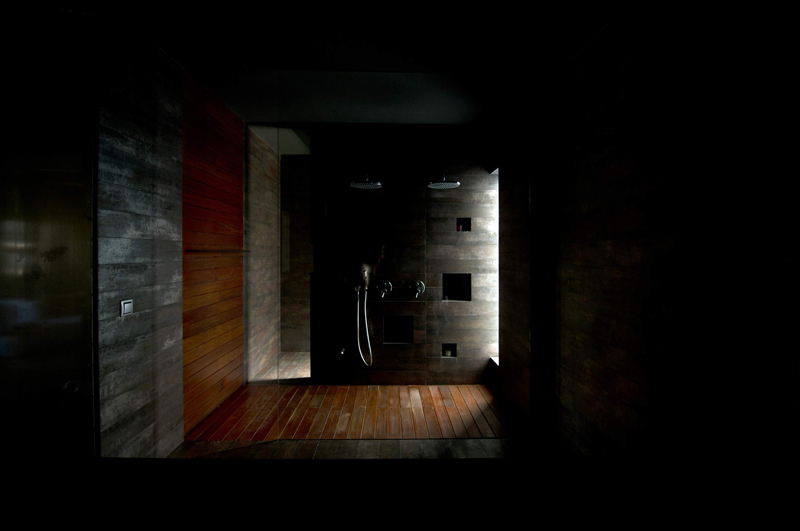
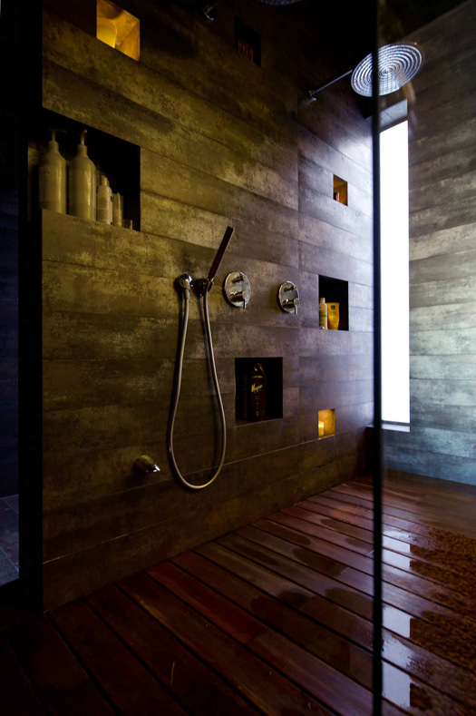
Lavender Bay Boatshed
Posted on Tue, 2 Apr 2013 by midcenturyjo
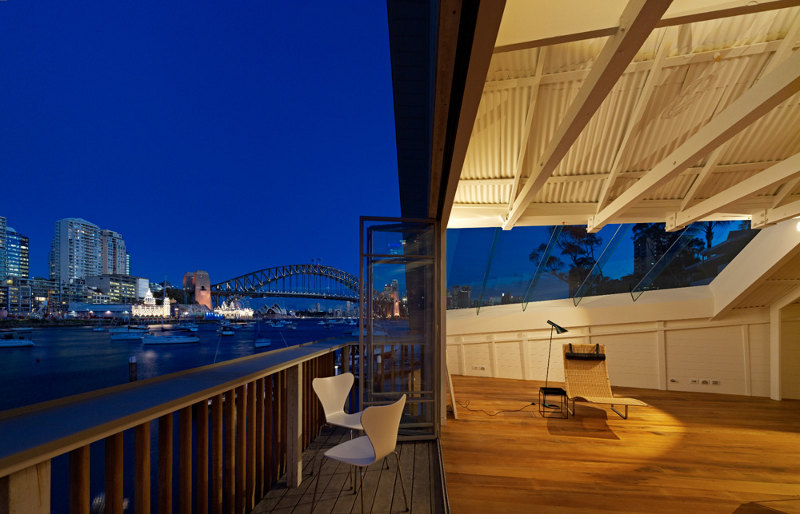
Lavender Bay Boatshed, a three storey apartment in the renovation of an historic timber building on Sydney harbour. The design explores space, solid and void, pulling and stretching and piercing. The expansive and public meets the private and contained all tied together with skylights and shafts that frame “that” view and draw in the light. By Stephen Collier Architects.
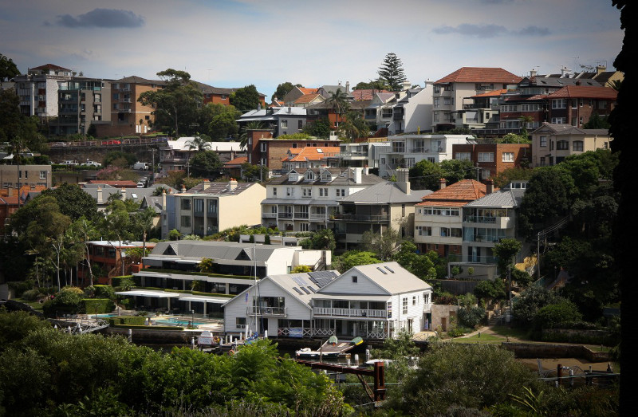
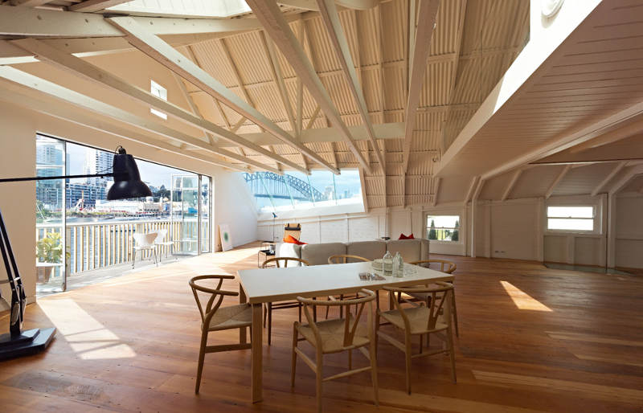
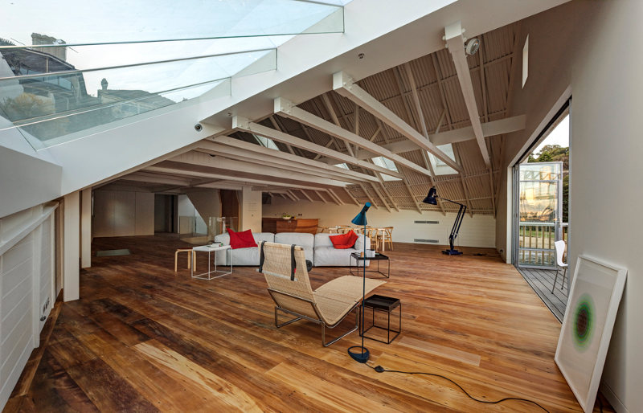
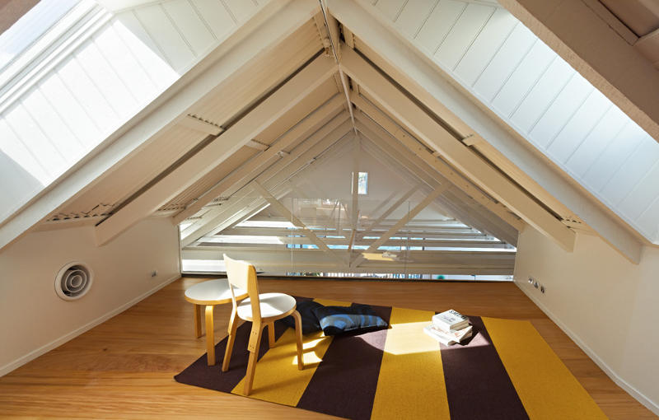
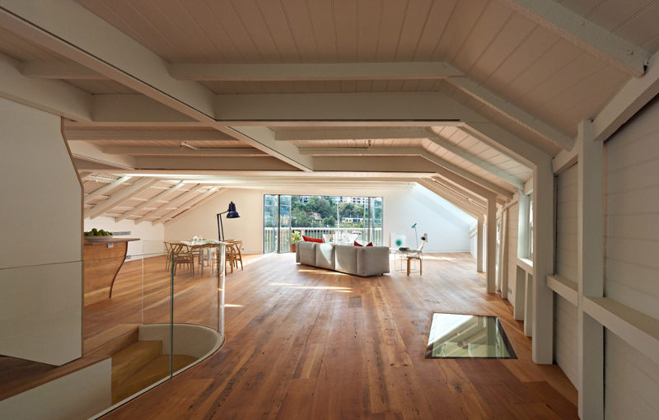
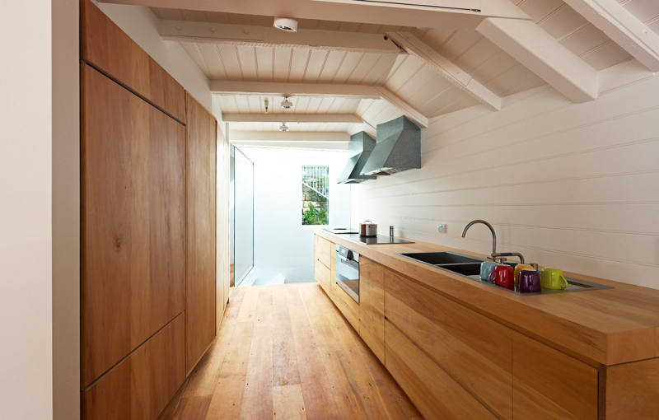
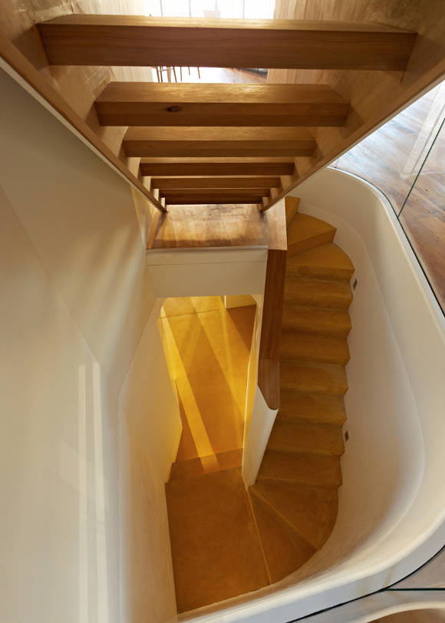
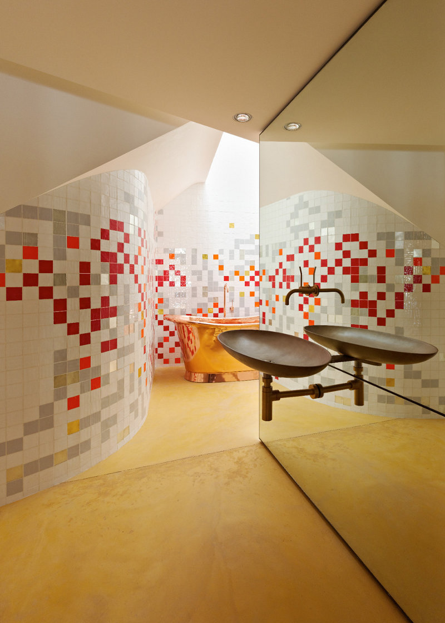
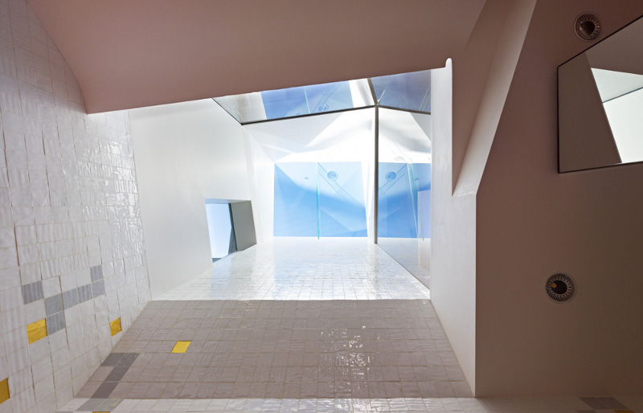
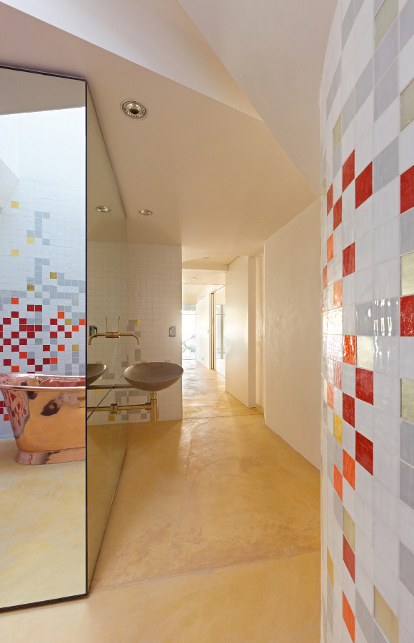
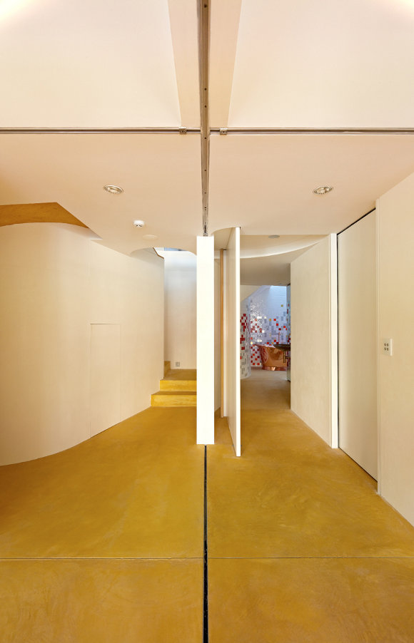
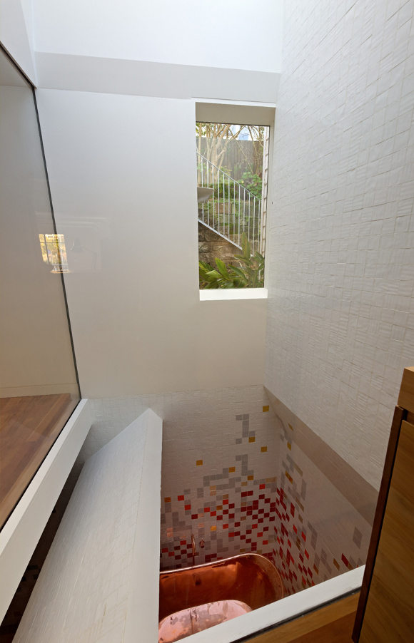
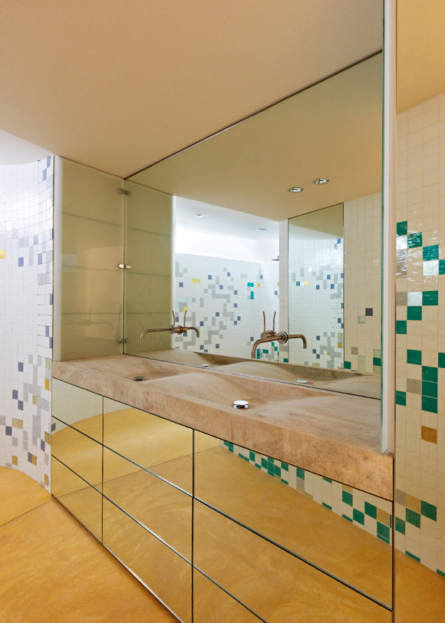
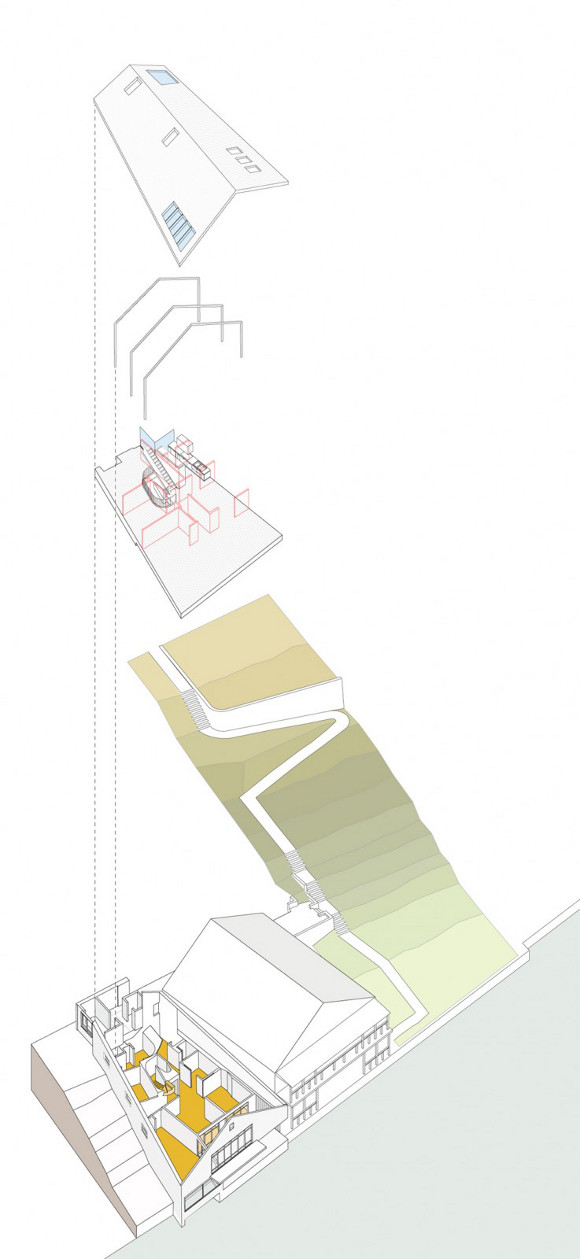
Sunshine yellow
Posted on Tue, 2 Apr 2013 by midcenturyjo
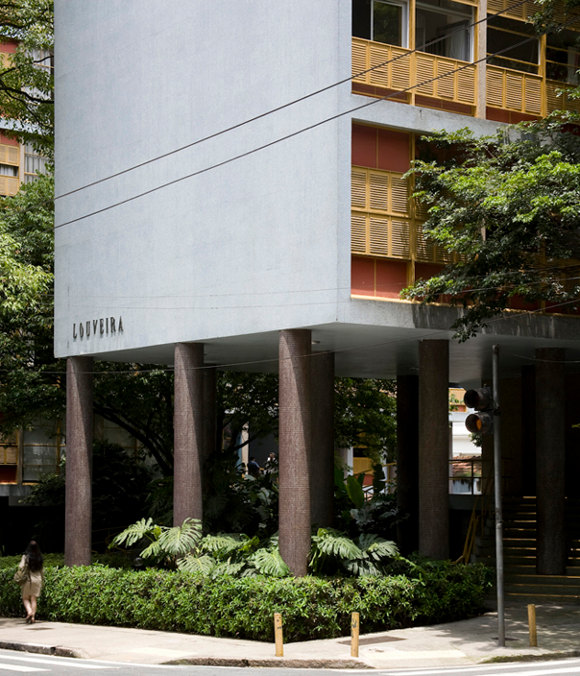
Combine a wall of bright yellow framed windows, an expansive view of a leafy green canopy and abundant light and this apartment renovation by São Paulo based AR ARQUITETOS would brighten anyone’s day. A clever “wall of cubes” allows the light to penetrate further into the kitchen while providing much needed storage without heavy walls closing in the otherwise open plan public spaces. Living here would be sunshine yellow everyday!
