Cat Hill Barn
Posted on Wed, 27 Nov 2013 by midcenturyjo
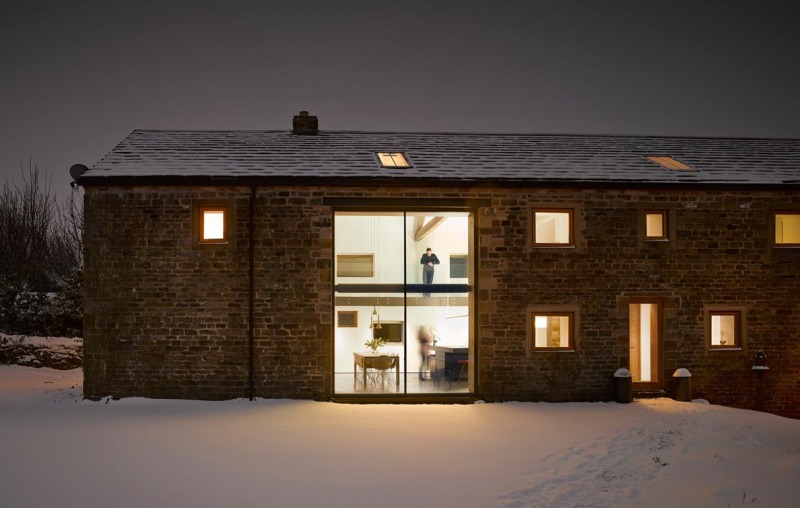
Nestled in the rolling hills of Yorkshire is this award winning renovation of a grade ll listed, 16th century barn. Liverpool based Snook Architects have be restrained in their approach. The open plan space is contemporary but the character of the historic barn is not compromised. Carefully avoiding the twee and the clichéd it is a minimalist exultation of the bones of a once working rural structure.
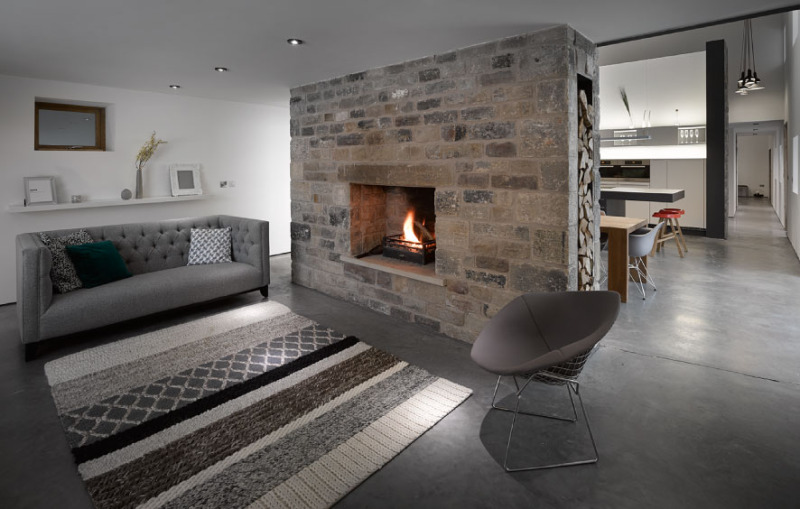
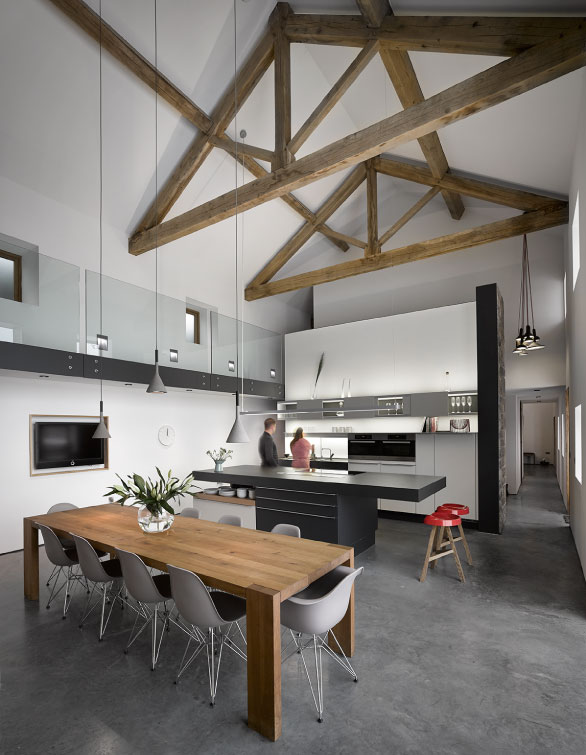
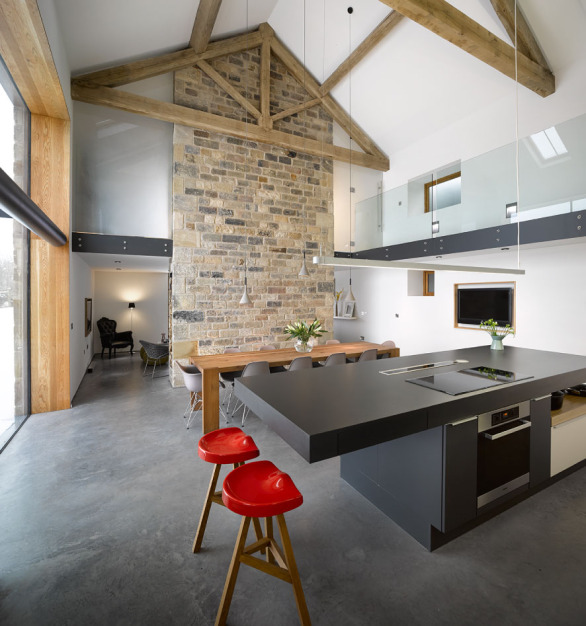

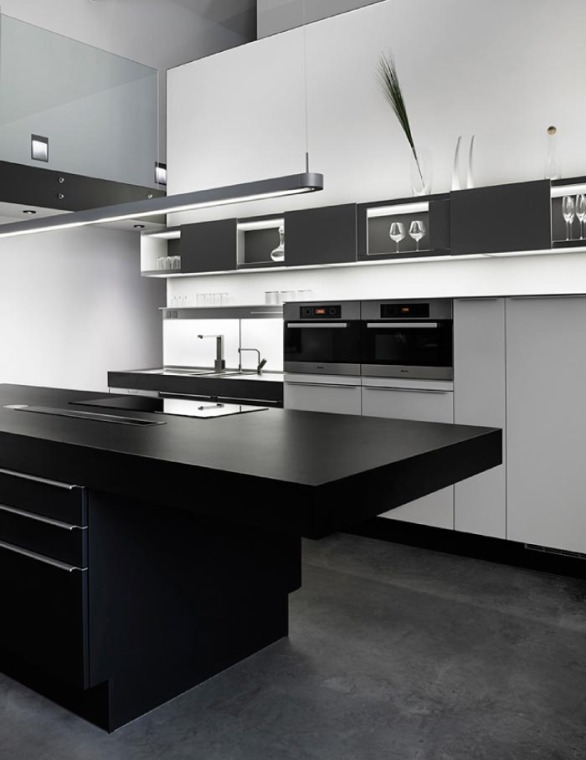
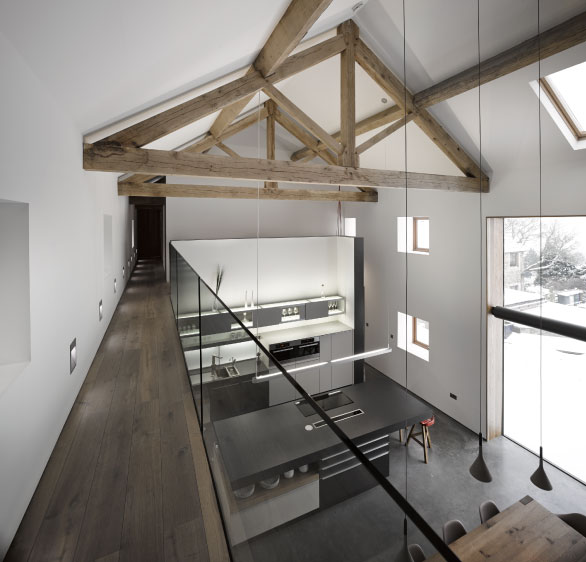
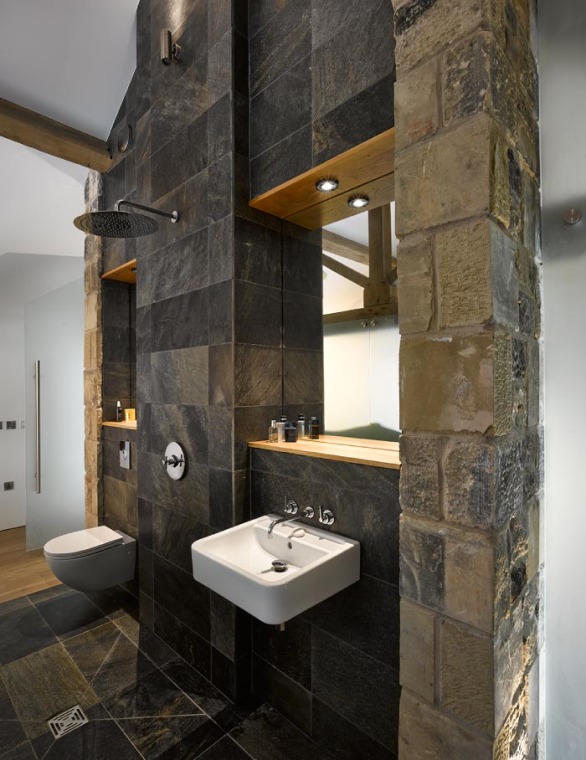
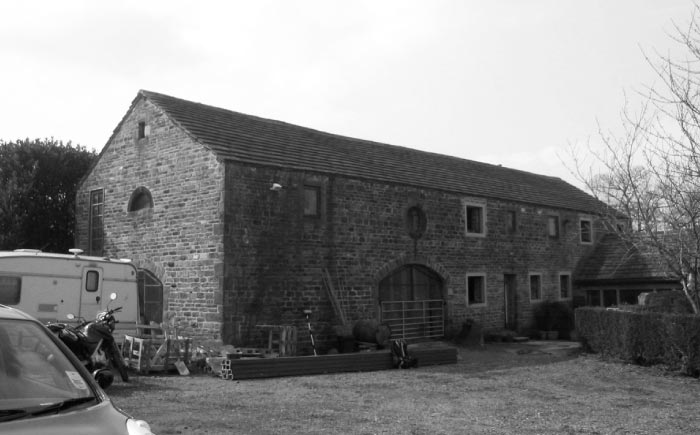
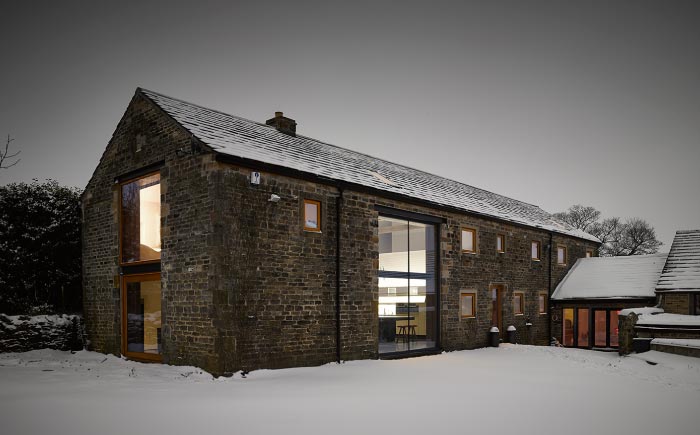


Marta says:
I find it amazing and wonderful remodeling has been done to this house. Congratulations that is really nice.
Marta
diseño web almeria
Jared Hayden says:
A beautiful structure, and a sophisticated, respectful intervention.
Plus, the phrase "carefully avoiding the twee" just made my morning…
Sue Schlabach says:
This awakens several good memories of jaunts on the windy, wet moors of Yorkshire. I'd love to take harbor in this barn and have a toddy. Lovely.
JebberJay says:
Soothing. Beautiful. Splendid. Ahhhh.
Ruth says:
I'm always curious how open spaces combined with closed off rooms are heated. I don't see a mini split or central heating (ducts and vents). Hmmm. Mystery!
jane says:
Lovely reno!
Romy says:
I agree with Ruth above, every time I see a big house with almost no walls I can't help thinking how do they stay warm, specially when the pictures show the snow falling down outside the huge windows. Does anyone knows? any guess? clues? facts? yeah I would rather apreciate facts a bit more 😉
Sam says:
My guess would be underfloor heating placed in the concrete slab floor that they poured when they renovated the barn. Long snaking pipes in the concrete run by any number of sources.
Shelley says:
Why did they destroy that beautiful arched front door?
snookdoggydogg says:
romy – there are no pipes or heating vents because its underfloor heated – snookdoggydogg [architect of the scheme]