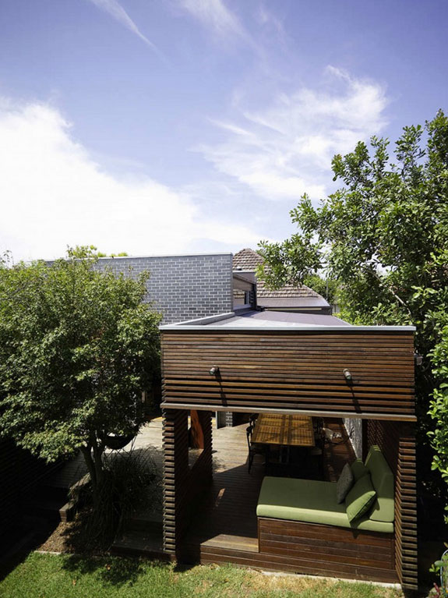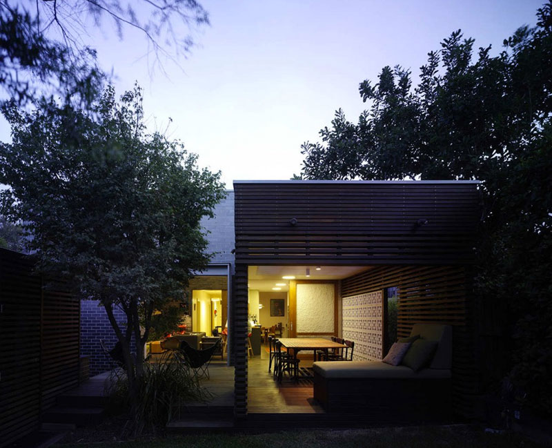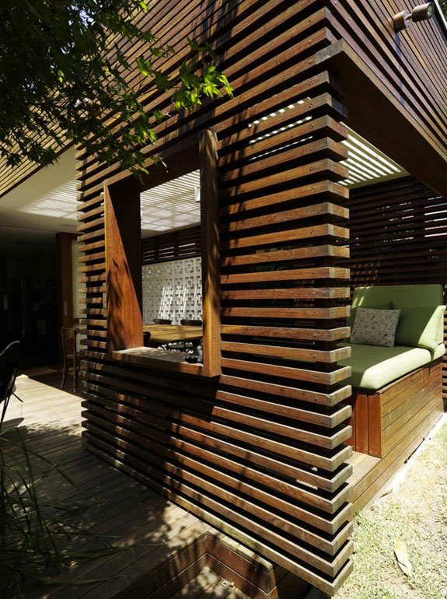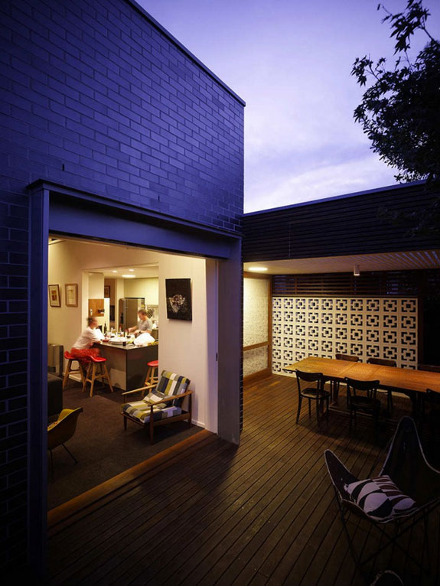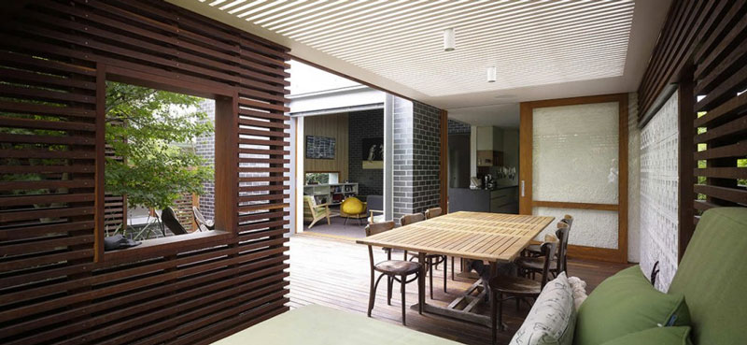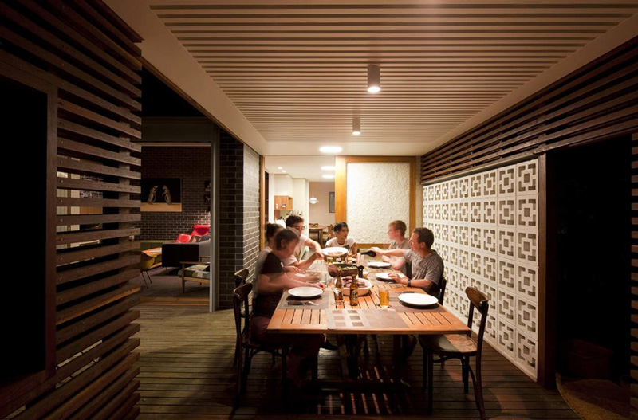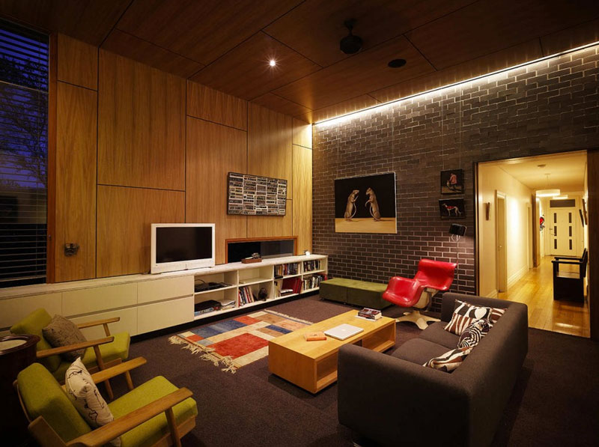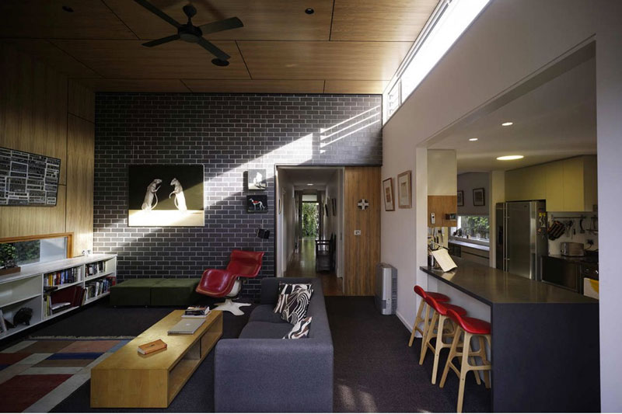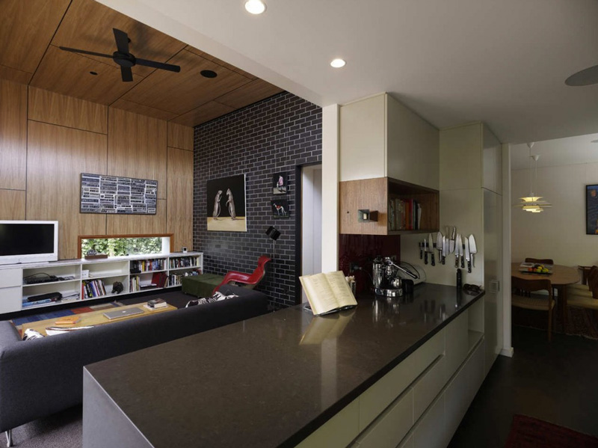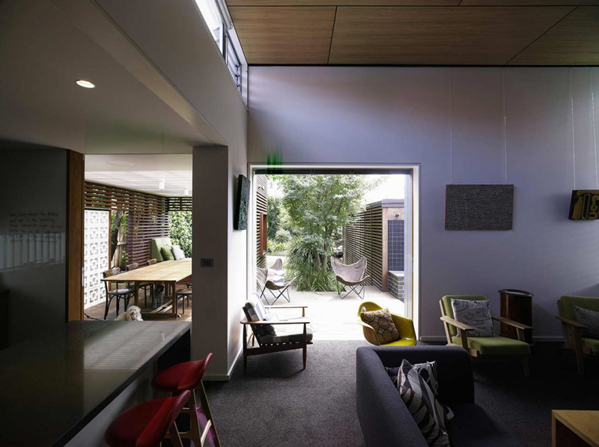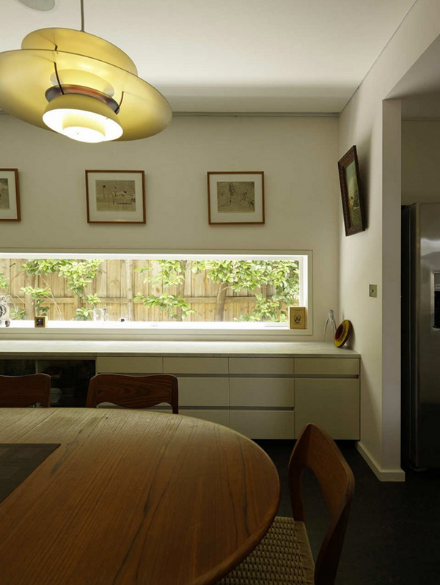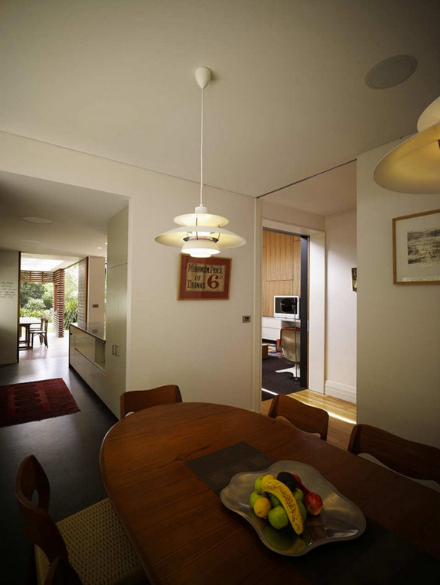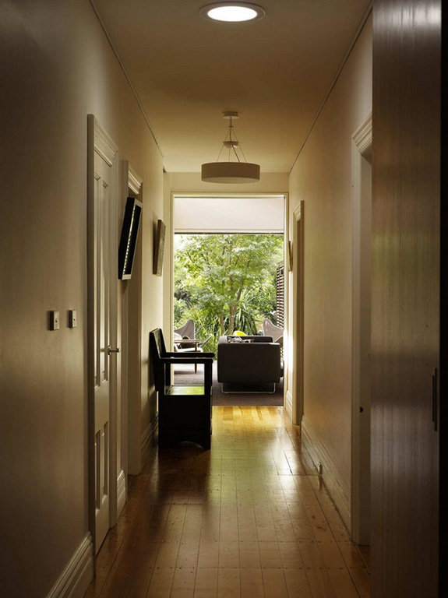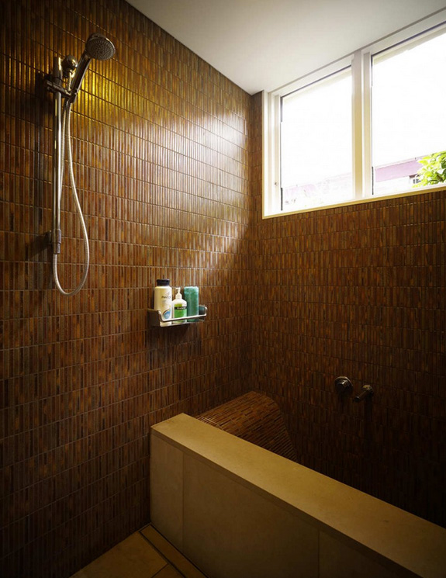Displaying posts from December, 2013
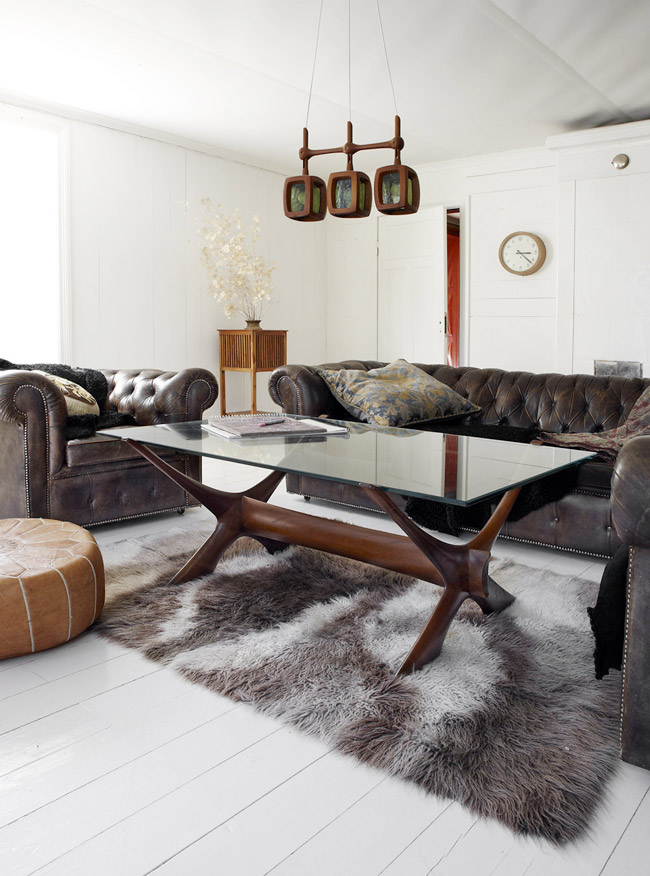
This room blows my mind it’s so cool. I have a couple of things that bother me but I’m not even going to voice them because this room just deserves a moment of silence, and then a big *SIGH*. Via MilK.
And I just wanted to wish you all a very Merry Christmas. 🙂 Jo and I are only taking Christmas Day off (and maybe New Years Eve) so keep coming back – we’ll be featuring our favourite spaces from our 2013 posts. Cheers!
Indoor/outdoor
Posted on Tue, 24 Dec 2013 by KiM
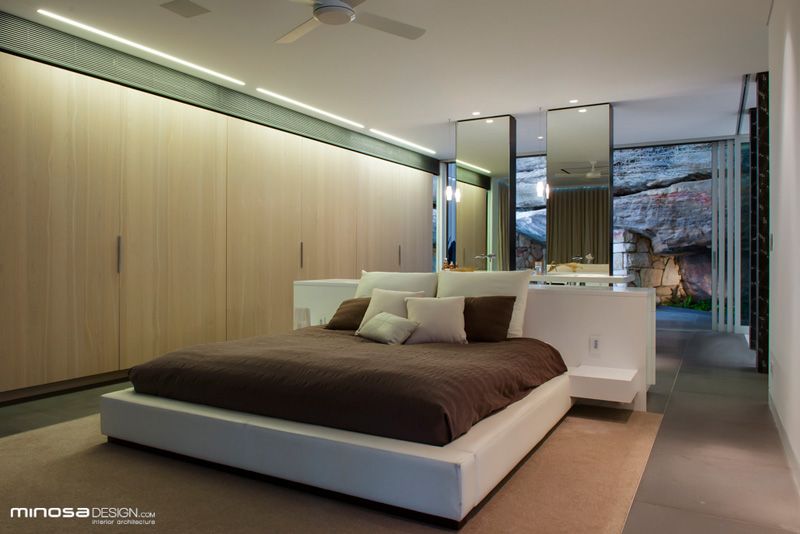
This bedroom suite created by Minosa Design is out of this world. It’s a space so beautiful that if I saw it in person I’d have to have a seat in case I passed out. This takes indoor/outdoor living to the extreme. This home is perched and cantilevering off a hill in the prestigious suburb of Dover Heights in Sydney’s East. It sits on the cliff face with 2 levels above ground and four levels down. The Brief: To create a resort style ensuite retreat, that incorporated the natural beauty of the cliff face behind and had views to the beautiful Bondi ahead. It was to be cutting edge in its design, it had to defy convention, be private and fit in with the sharp architectural style. It was decided from this special design process that the entire space needed to be thought about as one whole floor, rather than one room. With no dividing internal walls to obstruct views it was the only way the special design could be resolved without difficulty or any further exceptions.
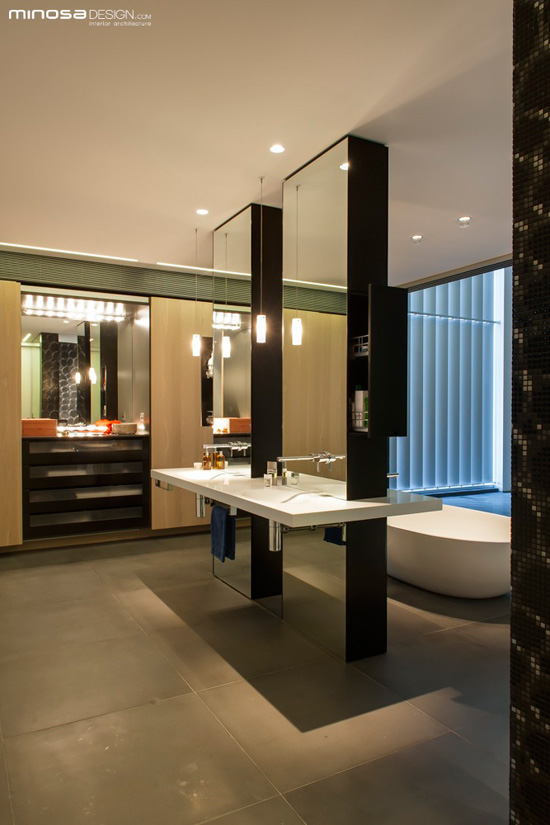
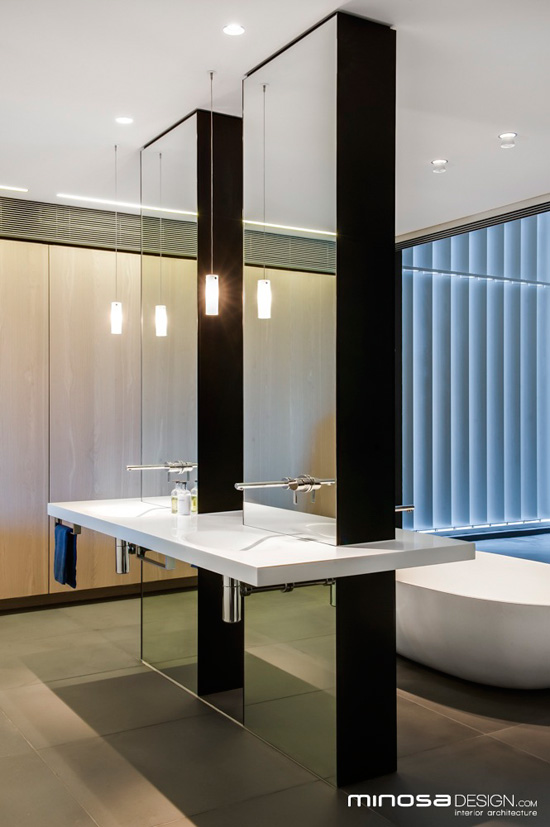
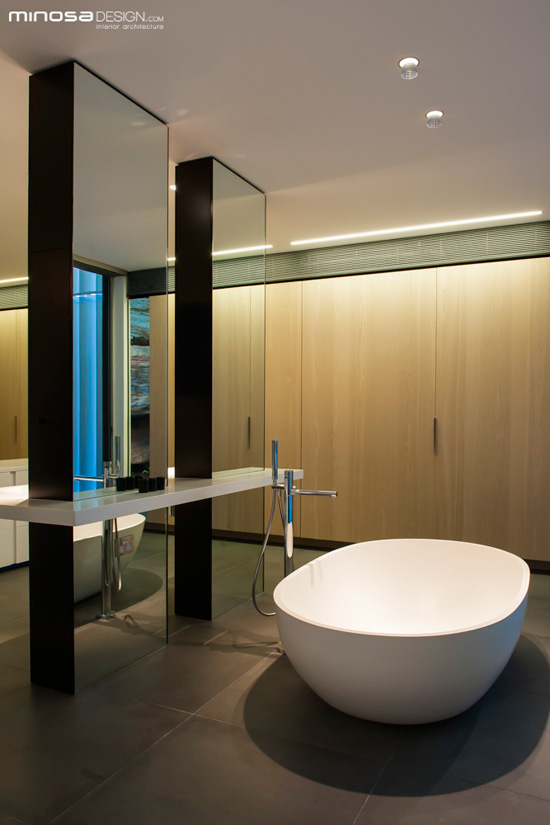
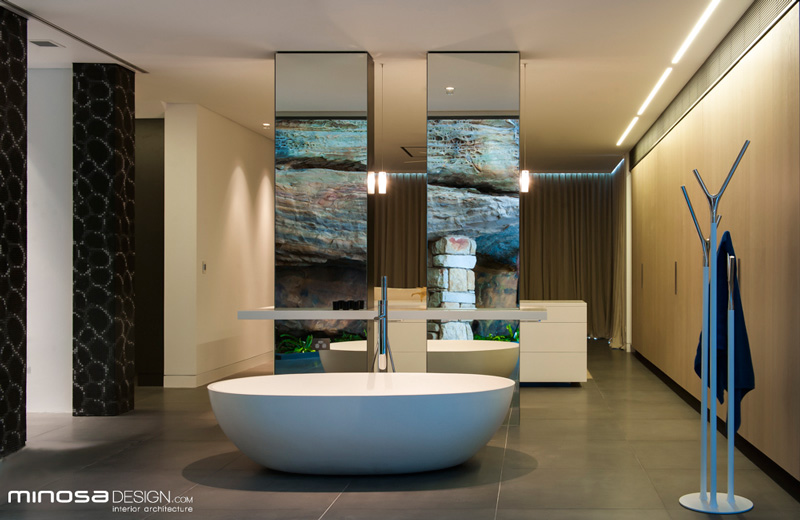
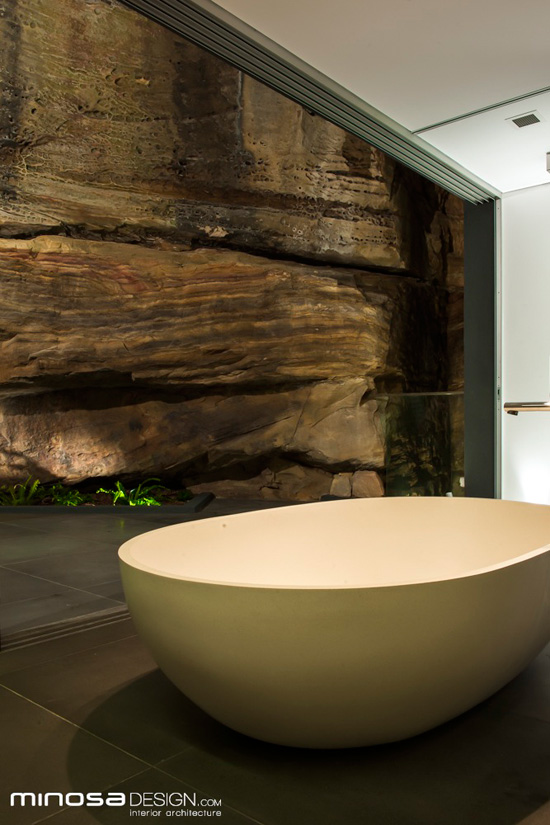
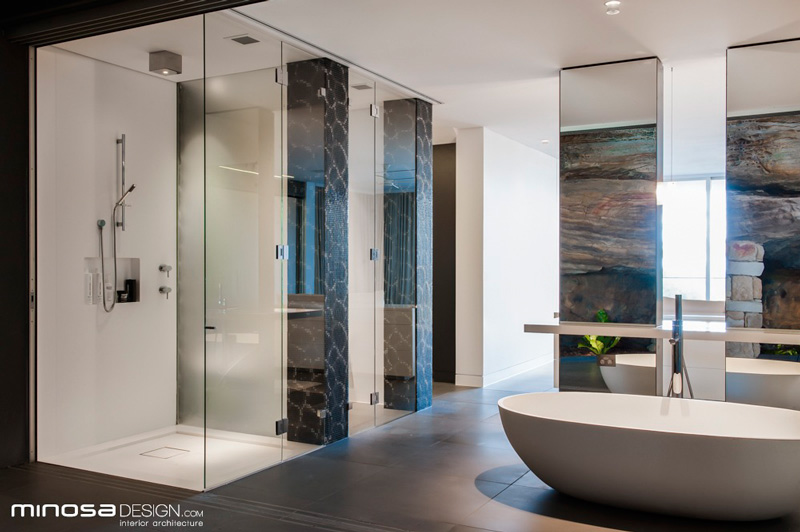
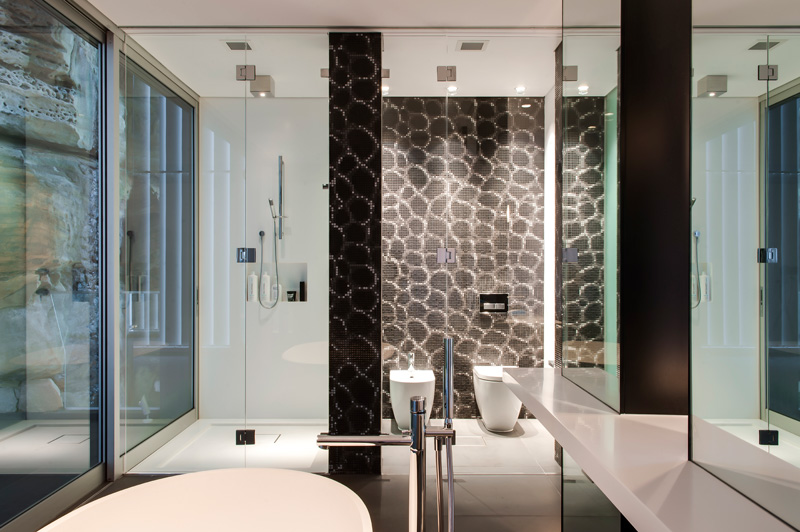
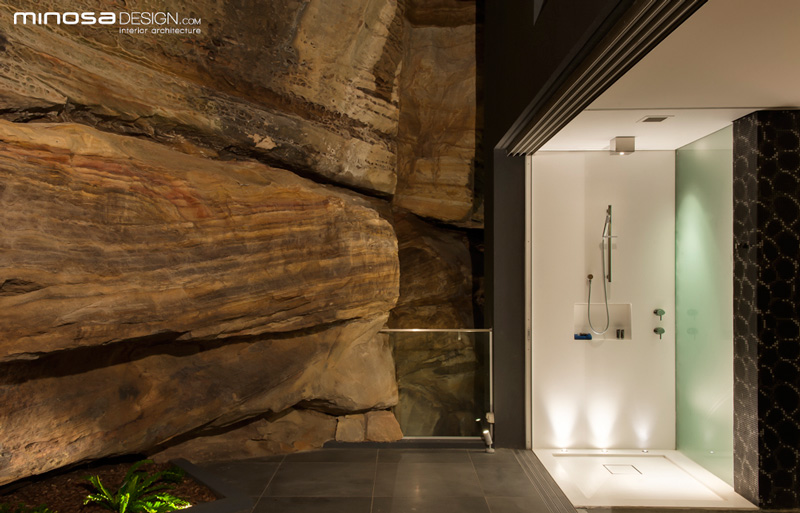
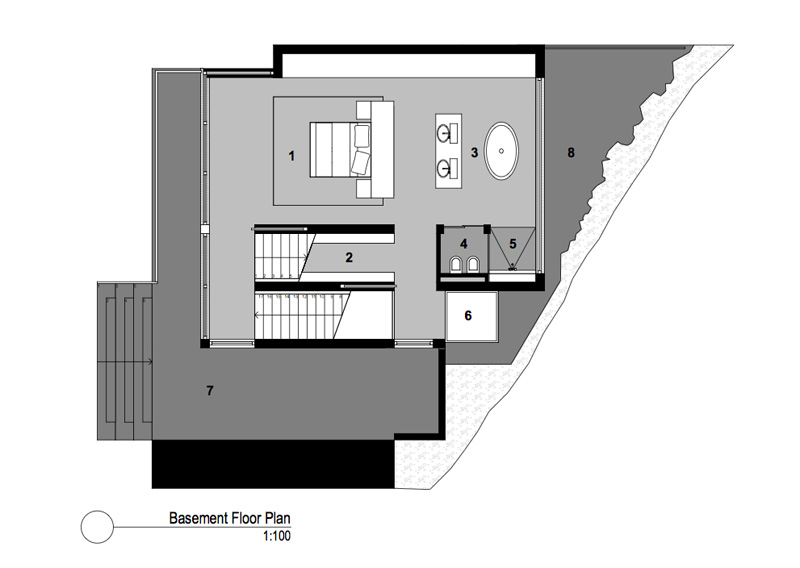
Bah humbug round 3
Posted on Tue, 24 Dec 2013 by midcenturyjo
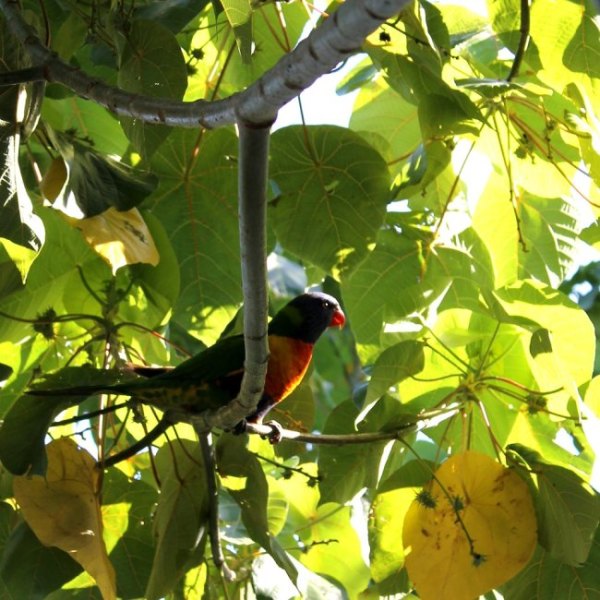
I woke up early with the birds. Hit the shops to replace the Christmas food I bought a few days ago and that we have already eaten. Why is holiday food so delicious? And the cherries this year! AMAZING! Instead of starting the cooking and perhaps some last minute christmas decoration wrangling I’m dragging furniture around the house. So this is a round about way to say I haven’t a second post prepared for you today. I’m lazy and just popping up some of my Instagram shots. Better go. I have so much to do… hmmm… I think I like that cupboard in the dining room… hmmm… maybe back in hallway. Honey can you give me a hand?

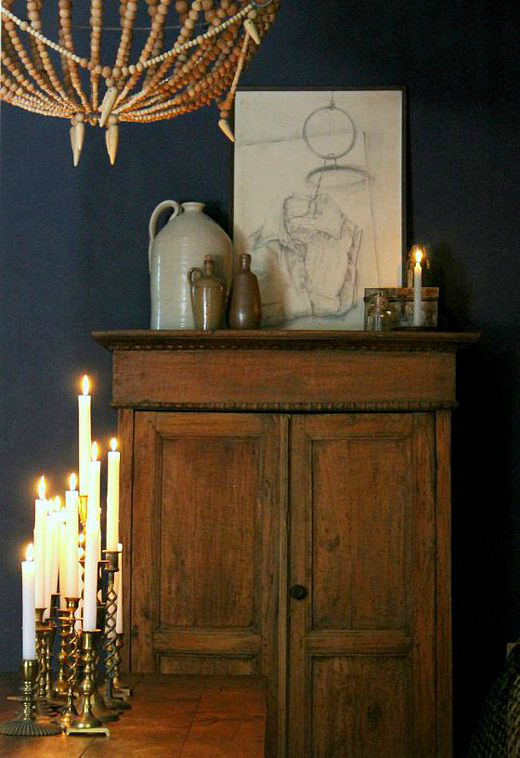
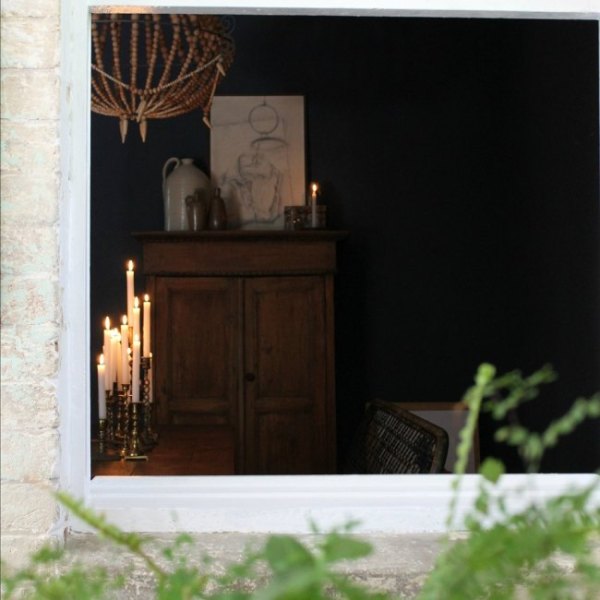
The Taringa House
Posted on Tue, 24 Dec 2013 by midcenturyjo
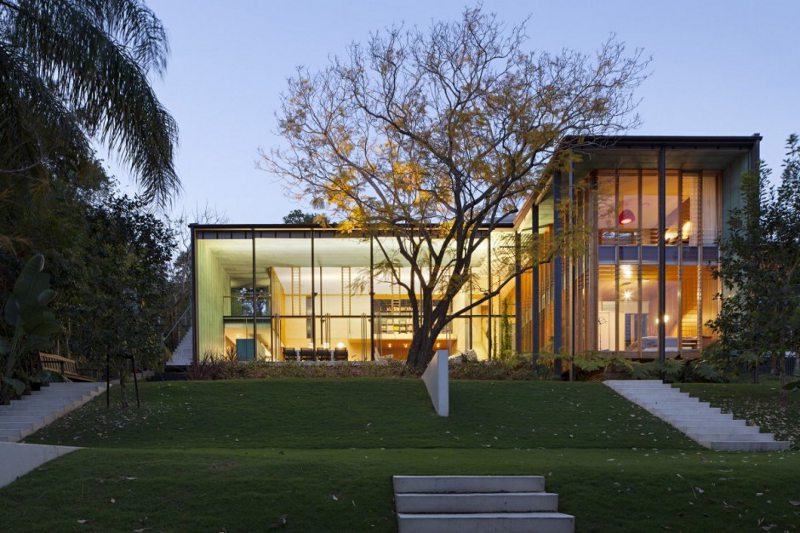
A contemporary extension to an historic house carves its way down the slope of an inner Brisbane ridge line. This architect’s home plays old against new, street facade against the views through the backyard, intimate against expansive. The original timber cottage remains as guest house and entry while the addition is about family living and the landscape. The Taringa House by Loucas Zahos Architects.
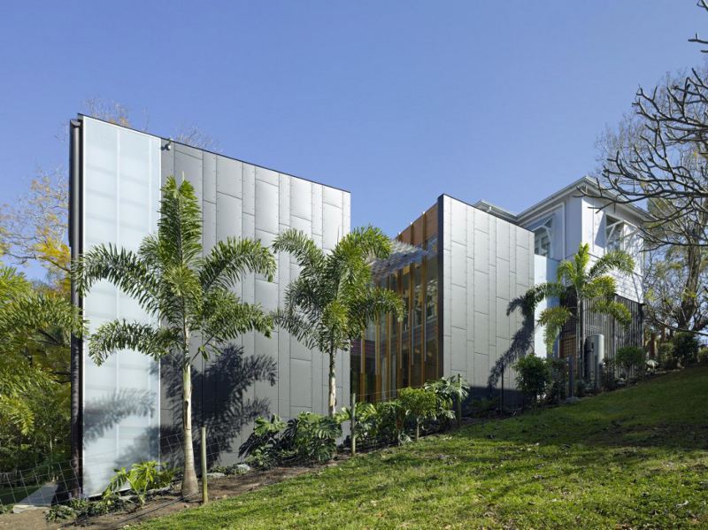
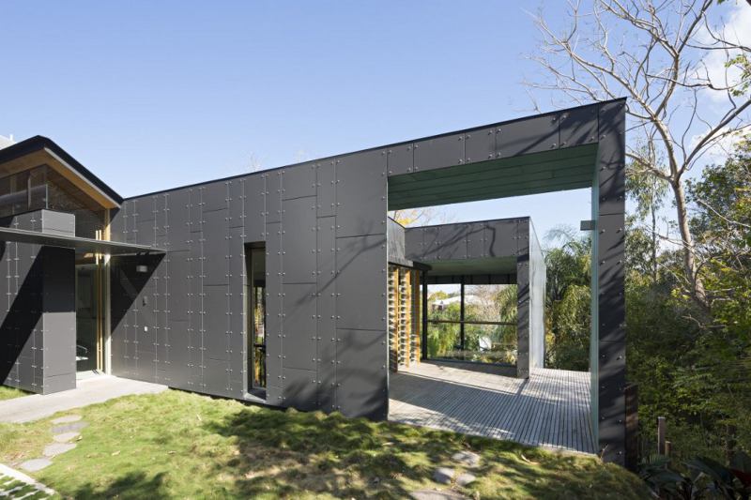
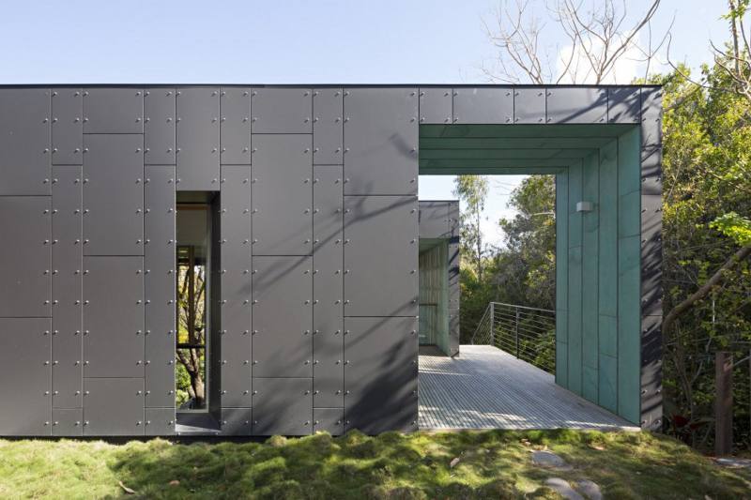
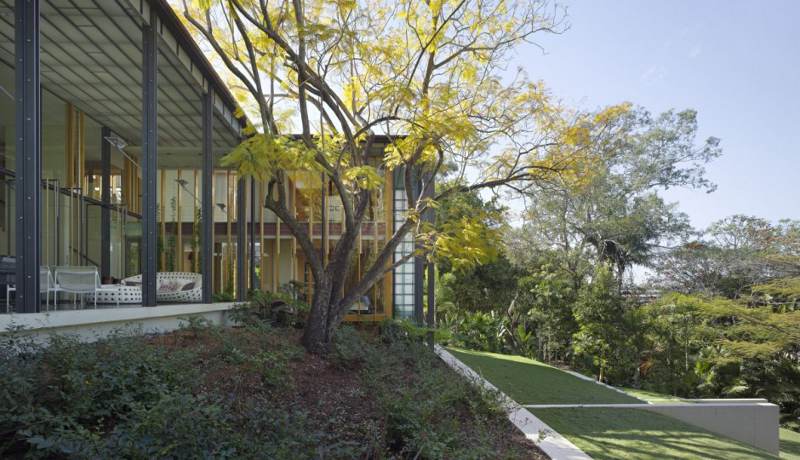
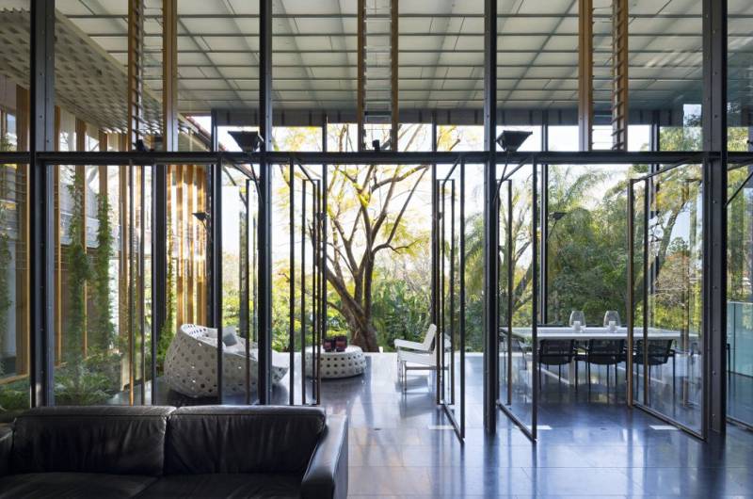
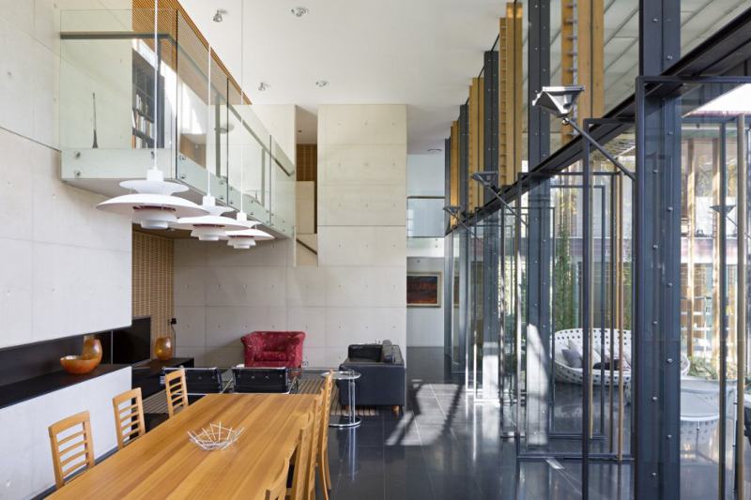
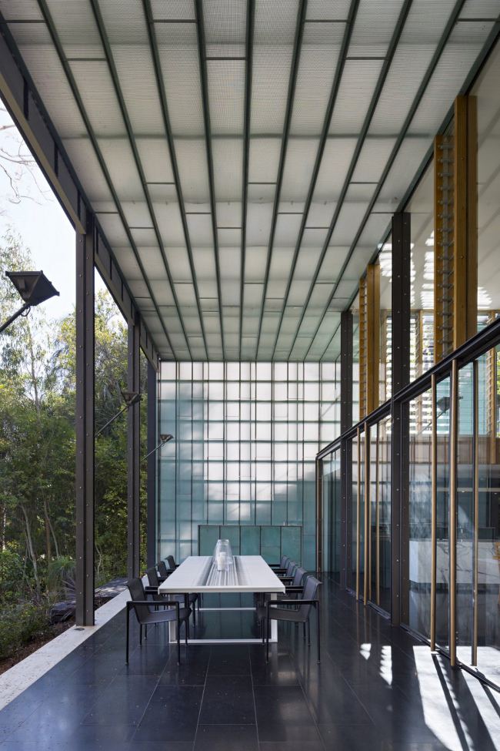
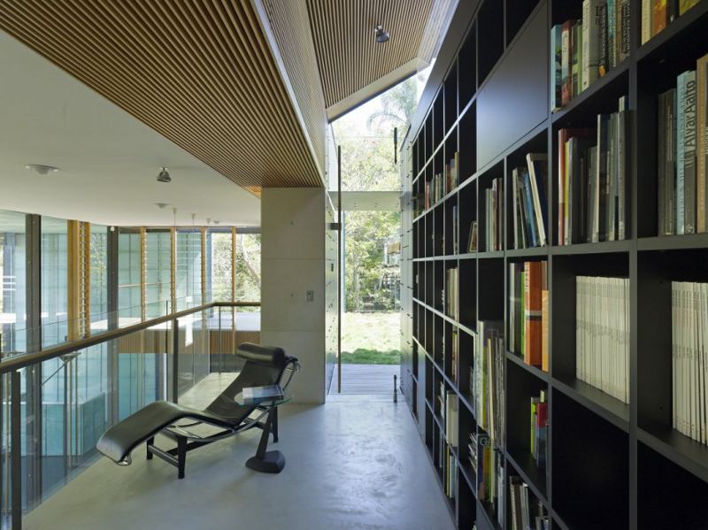
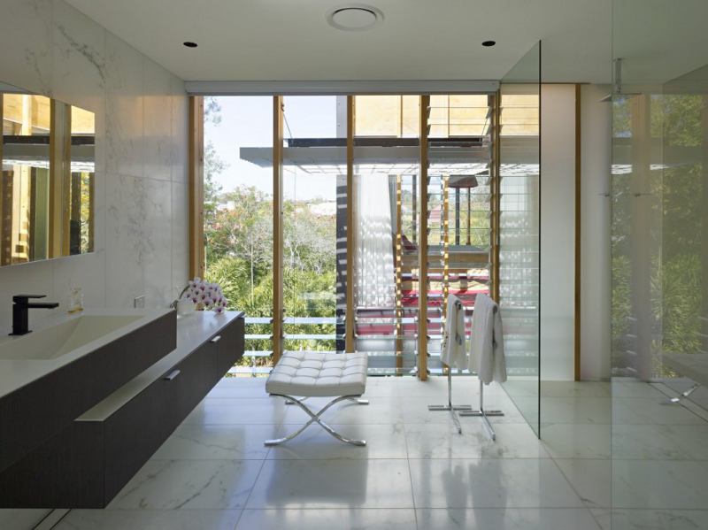
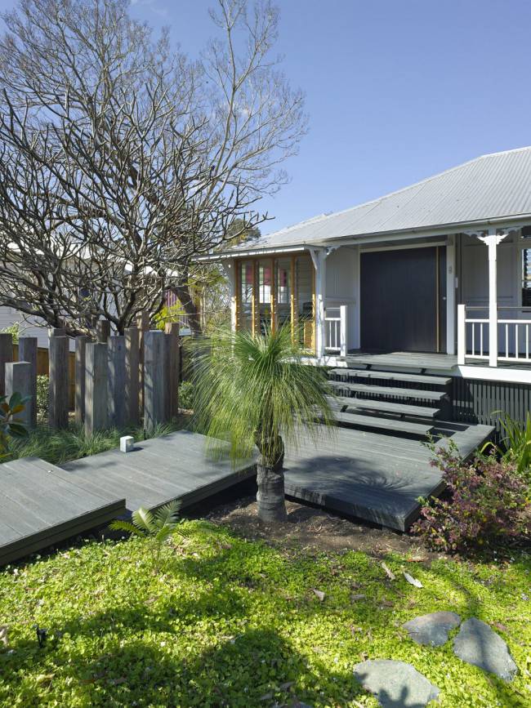
Haberfield house
Posted on Mon, 23 Dec 2013 by KiM
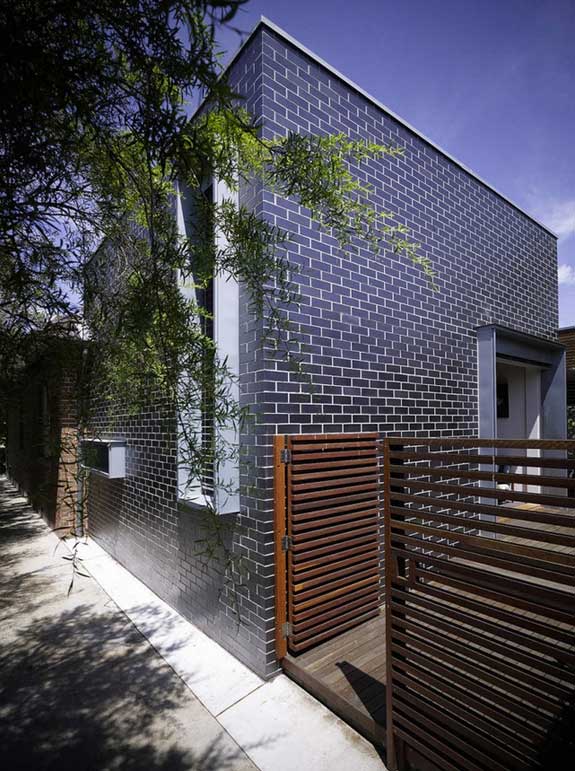
There’s something about mid-century style architecture that really interests me – the casual vibe, excellent quality of light, interesting window placement, almost excessive use of wood…and this house is an absolute gem. Lahznimmo Architects resurrected this Federation era home in Sydney in 2010: The new works are concentrated at the rear of the house, where a dark glazed brick clad living cube creates a grand room with generous openings to the garden. The cube creates a secondary, contemporary form that is clearly distinct from the front of the house. A timber batten clad outdoor room provides a protected space for open-air dining. The space between the outdoor room, the living cube and a detached masonry garage is stitched together with a timber deck set level with the internal spaces. A home that provides serious indoor-outdoor living has been a dream of mine, and this one nails it right on the head.
