Bathroom ideas
Posted on Thu, 20 Feb 2014 by midcenturyjo
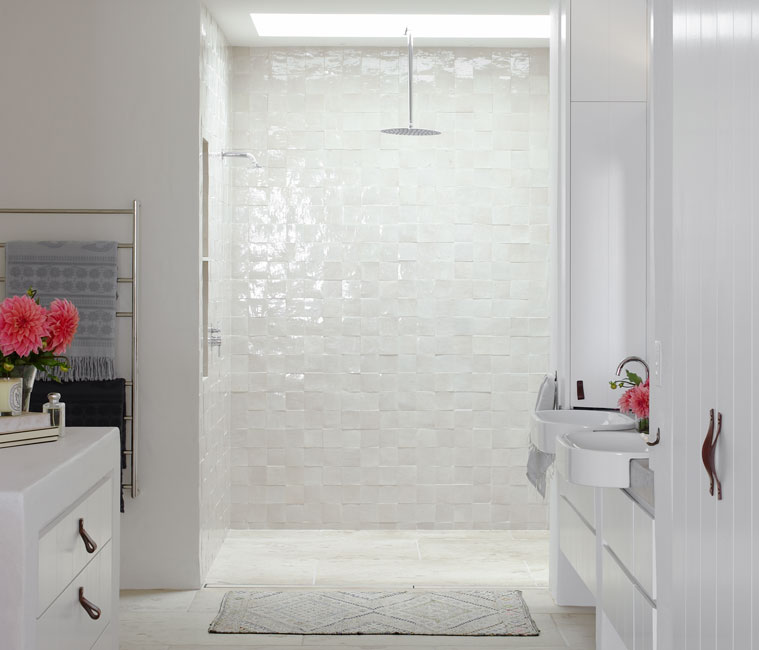
Do you find you collect more and more inspiration photos the more you are delayed in your renovation plans? I certainly do! As most of you will know I live in an 1860’s brick colonial but most of you will not know that our only bathroom is way down the back of the house in the old stables. Oh the foibles of an old house, old plumbing and old renovations completed half way through the 20th century when expediency and low cost were the words of choice for bathroom renovations. What I would really really love for our new upstairs bathroom is something just like these amazing bathrooms by Australian interior designer Justine Hugh-Jones.
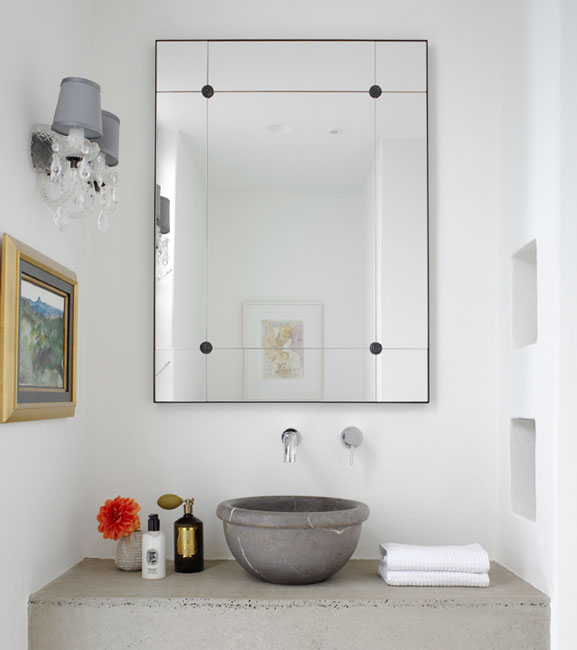
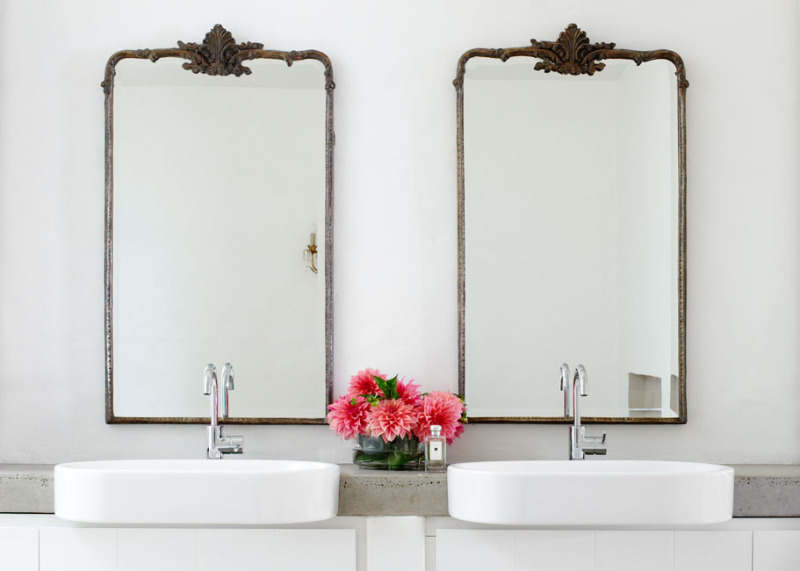
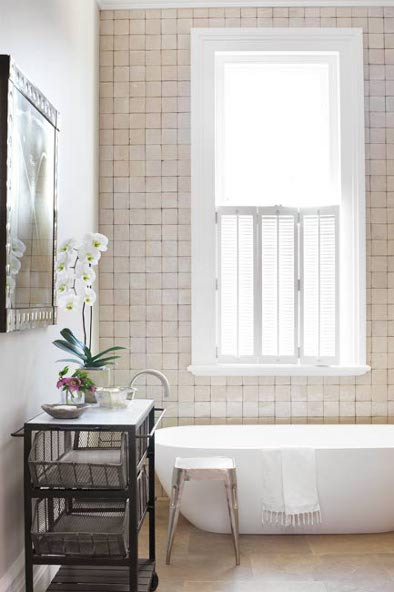
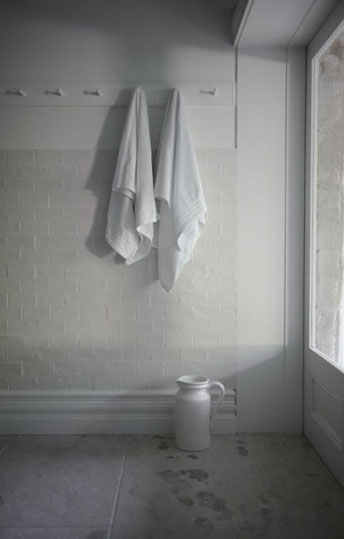
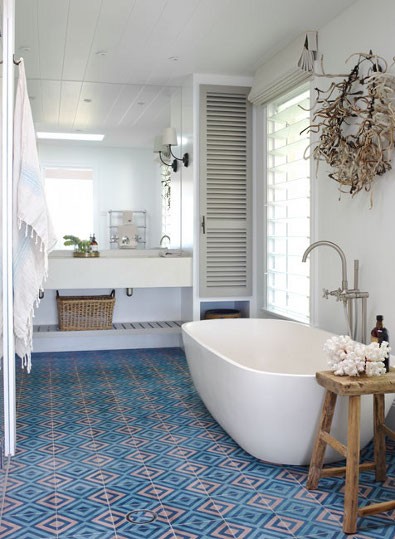
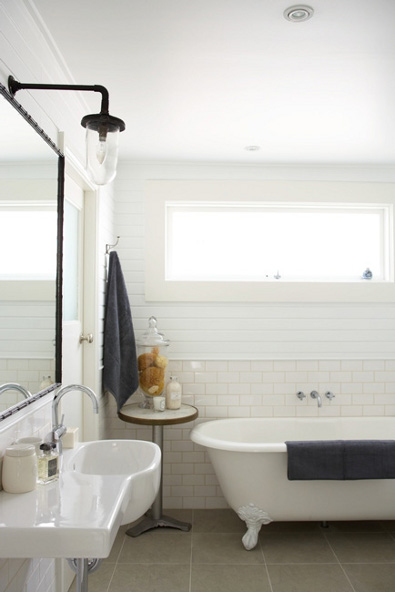
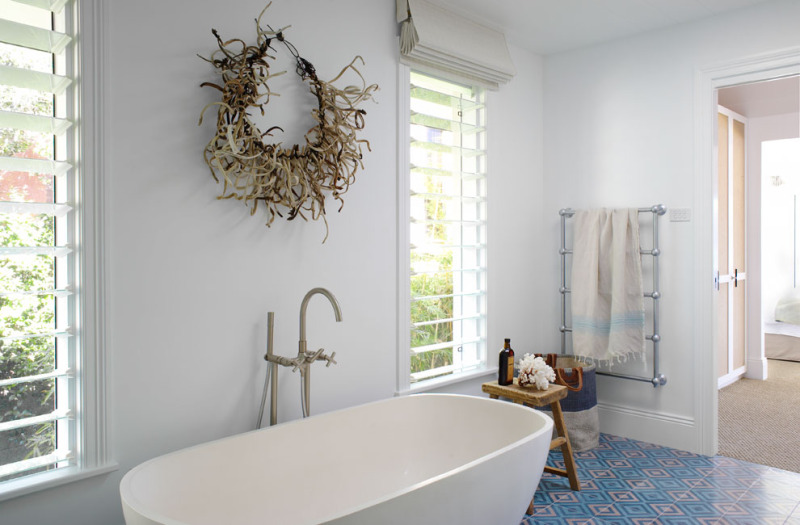


Sparky says:
Most definitely—the mixing valve! I put one in my downstairs shower and it's heavenly. I feel for the shower takers upstairs, as I haven't had one installed in that shower yet and I know they must suffer with flushes of cold water when I'm using the shower downstairs. It's pricey to install if you are not already remodeling. Best wishes for your remodel. I too, will be doing some cosmetic "improvements' and installing a soaking tub in my downstairs bathroom in the next year or so and the "research" goes on… xoxSparky
Courtney Galler says:
Great article, midcenturyjo; I love all of the different pictures you included! I think that the blue and pink tile floor with the bathtub might be my favorite picture. My husband and I have been talking about renovating our master bathroom. I'll have to show my husband these pictures, and see if it gives him any design ideas!
Anna Picket says:
So the bathroom in the first picture doesn't have any kind of shower door or curtain? I guess with the shower head at that angle, the water wouldn't bounce out as much. I love the open feel with this design. How much space do you need for this kind of design?