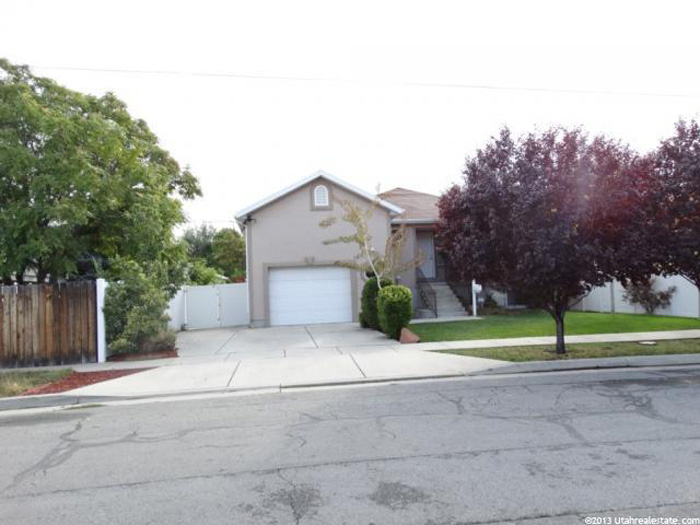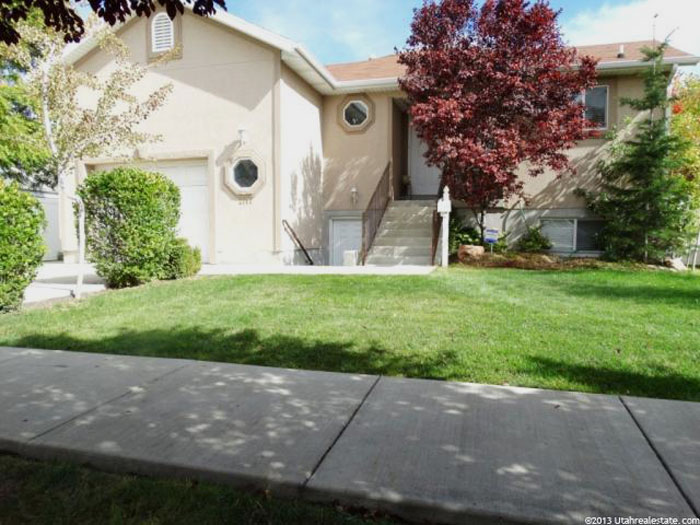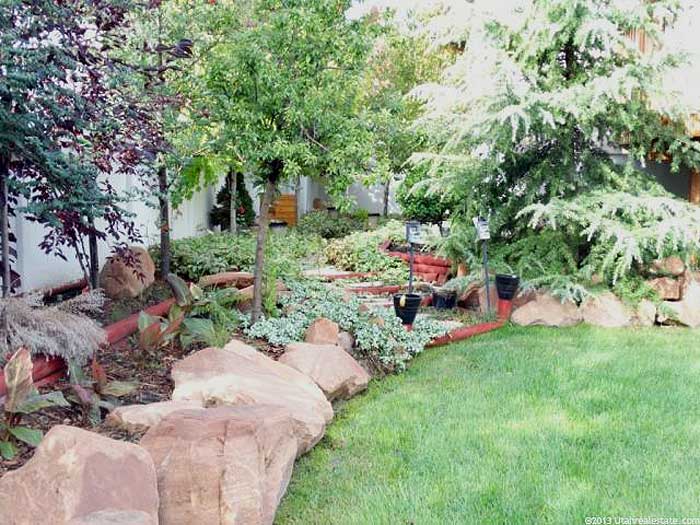Reader’s dilemma – wonky exterior
Posted on Thu, 6 Mar 2014 by KiM
Ian lives in Salt Lake City, UT and found a home he wants to buy. The property is fantastic, but there’s a wonky front facade he’s not sure how to deal with.

This is an old photo from the tax assessor’s website. This is how it looks now:


Here are 2 reasons why Ian hasn’t written this house off:


Here are Ian’s thoughts: This house is in a convenient location and is a large home on a large lot for a modest home with this proximity to the city. I’d love it to be able to work out, but I’d need a plan to fix its curb appeal. This “front of the house” looks like a “back of a house.” What do I do with all that space above the garage? What about those oggly-eyed octagonal windows? I’d need to increase the size of the window on the right, don’t you think. I’m thinking you and your readers may have some suggestions on shapes of windows, too. I’d, of course, like to keep the cost and changes to a minimum. You’ll notice there’s an entry to the basement there, on the front of the house, in addition to a number of other problems. One idea that I had was to double the width of the entry stairs, and replace the single door with either double doors or a single door with windows on either side (the latter option probably being more suited for a house this size). I’d also eventually want to diminish the amount of stucco with some stone and/or brick work. But some structural issues need to be addressed first.
Here is my 2 cents, and please feel free to leave your own suggestions, especially since none of the homes I’ve lived in ever allowed me to do any real landscaping or worry about the facade.
I would start by painting it all grey. Everything looks better grey. Then get rid of those octagonal windows. They’re making me crazy. YUCK! I’d cover up the garage one, then do some sort wood slat facade on the right side of the garage and up and over the top to the far left, to make it look like the garage is offset for a reason, and not just that the architect had really bad taste. (I can’t find a good photo of what I’m talking about but this one has the slats on the stairs). That way you kill 2 birds with one stone – you have something other than stucco going on so you don’t have the cost of doing brickwork somewhere (the house is too small and has too much going on in front to bother with that), and it will eliminate all of that empty space on the garage section. What a stupid idea to have the basement entrance right next to the front door! I’ve never seen that before (where it looks planned). I’d just get a nicer door that’s mostly glass. As for the window above the basement door, I’d remove it. It’s jammed up at the roof line. BAD! I would keep the single door but get one that’s more modern maybe with some glass and have glass one one side or both sides, and extend the front steps across the width of that whole space. And something fun could be done with the window to the far right – maybe build a “box” that juts out from the facade and have the window in that – a modern bay window. If too costly, then a funky shaped window – maybe really long and narrow. In the end, if the interior works for you, I’d get the house. The backyard is fantastic. The front really isn’t that bad – especially now that there are plants/trees helping to hide the wonky.


emily says:
it's definitely all about balance…balancing the house with the big garage. and camouflaging everything you don't want to see. your gray stucco idea is on trend and would make the house look more modern. wider steps and a killer front door would make that the focal point the door instead of the massive garage. in a perfect dream world I would create a front porch that went under those windows to really balance the house. and, i would try and blend in that basement door, with the gray stucco. so much you could do with the front, and since the back is already awesome, i think it's a great house!
Heather says:
The backyard is pretty amazing, but I bet the house is really dark inside. I've done a little playing around with it, as you can see here:
https://www.flickr.com/photos/midwesternfarmgirl/12977106383/
Good luck!
KiM says:
Good job Heather! That looks awesome!
Tricia Rose says:
Fenceless front yards are so useless – why not build a tall, attractive fence (there seems to be a tall fence next door), then paint the whole thing grey, take out windows etc? The house would look less lopsided immediately.
Steve says:
I'm with Tricia. Put a big wooden in fence in front. You get privacy, safety and it will look a lot better.
Then you can landscape the front yard properly.
Leave the fence natural and paint the house charcoal.
Veekee says:
Hi, I agree with adding some wooden facade at the front but only in sections of the wall and would keep it natural, then add charcoal with some white lines (perhaps around the windows, gutters, railing etc.) Mixed media exteriors are great! Found these pics to illustrate: http://www.pinterest.com/pin/242420392414189470/
and http://www.pinterest.com/pin/242420392414971754/ (the second one I think would work well with your landscaped yard at the back.)
Also agree with removing the hexagonal windows, putting up a fence and perhaps moving your beautiful red tree to the side of the house – although the latter could happen in time. My last suggestion is to extend the roof over the basement entrance and create a skylight to bring some natural light in there and put a door that looks like your garage to mimic it and make the (bad) placement deliberate. Awesome, I'd definitely go for this house – so much potential!
local7x7 says:
1. Place an arbor, over the garage and window, across the entire front of the garage elevation. It should not stick out more than 6 feet max, preferably more like 3.5 to 4.5'. Try to coordinate with the pergola you have in the back.
2. By removing windows, you'll be removing light, instead replace them with the correctly proportioned rectagonal cousin. For the garage window, replace with a frosted window that almost reaches the top of the garage door to the bottom of the garage door in size. Secondly the octagonal window over the basement door, should be removed, expanded and if possible lowered.
3. Replace the basement door with a glass door, or a door that looks secondary to the front door.
4. Increase the size of the Front door, two windows on either side of one door, or double doors would be great.
5. Increase the stairs and the porch size. If you can increase the porch across the entire right side of the house that would be ideal. The tree in front of the house looks like a flowering plum? Don't worry about removing it since it's life span is about 20 years max. If it's a red japanese maple, then try to transplant it. The other tree a fir or a cedar, is way too close to the house and will need to be removed anyway.
6. The two flowering plums in the front of the house, will also not last forever, start by planting some low maintence shrubs, ie phormium, under them to create a low barrier.
7. I don't mind the idea of placing a low fence along the sidewalk edge, especially if you plan to remove some lawn area and use it for sitting, planting etc.
8. Lastly paint the house dark, either a dark grey blue, or a dark rich dusty brown. I think stone is something you could consider after some other much needed changes. Paint is cheaper and faster at this point.
Ashley says:
Would an addition be possible? I would look into adding a space in front of the two exteriors doors in order to "contain" them both in a central "room." That way, you could create a main front door into the space, and choose to go up or down from within the new foyer.
Beyond that, I'm loving a lot of the tips already left!
Good luck Ian!!
– Ashley
brooke dixon says:
Paint the entire exterior of the house ONE color. Including trim.
The more detail you add, the more busy and possibly dis-jointed it will become. By painting it one color you allow for the landscaping to shine. It would also bring an otherwise dated facade style to a much more contemporary and even timeless level.
With that, new landscaping, and some new doors including garage door… the curb appeal would be amazing.
If it were up to me…. I would paint it a really soft but warm grey (so that the white eaves troughs don't stick out too much, and add some warmth and interest with wood doors in a natural cedar-like or fir-like tone/grain.