Manifold Architecture Studio
Posted on Fri, 11 Apr 2014 by KiM
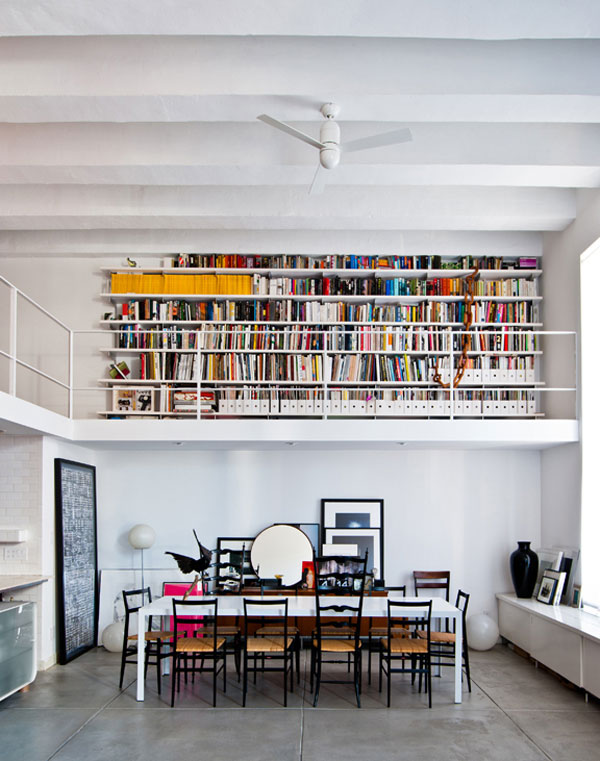
Manifold Architecture Studio, based in New York, really knows how to make a space come alive with their creativity and innovative space planning. From lofts to small apartments, Philipp and Kit von Dalwig’s designs are fairly simple yet super functional. They rocked that staircase in photo #4.
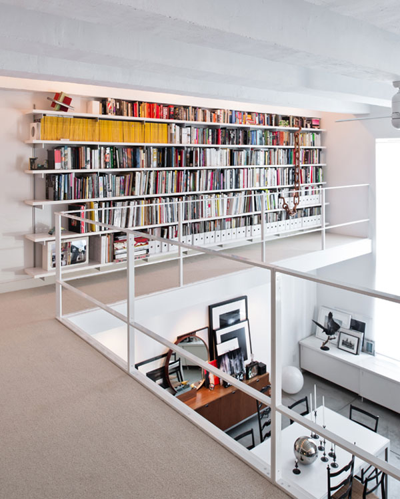

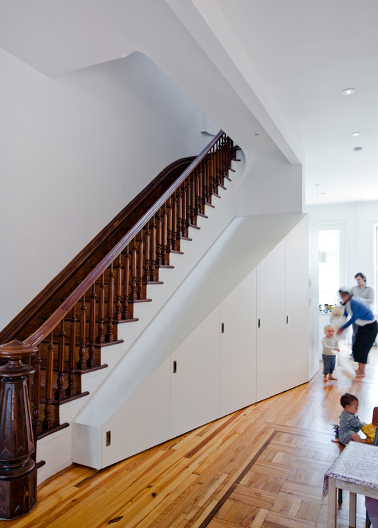
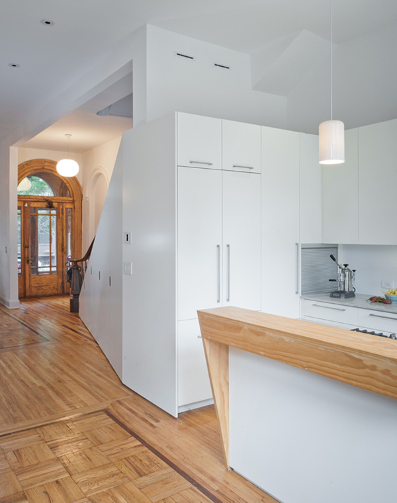
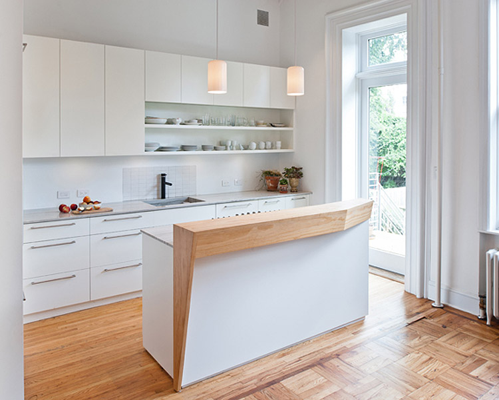
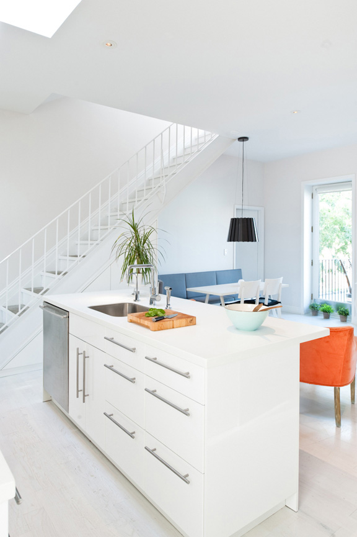
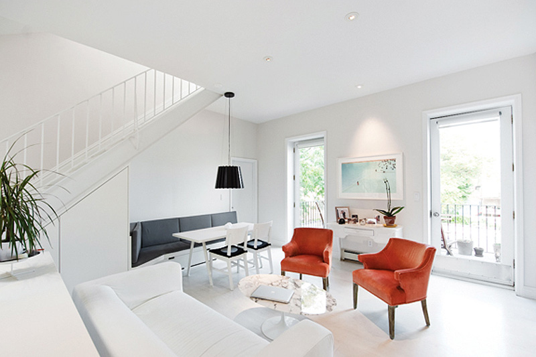
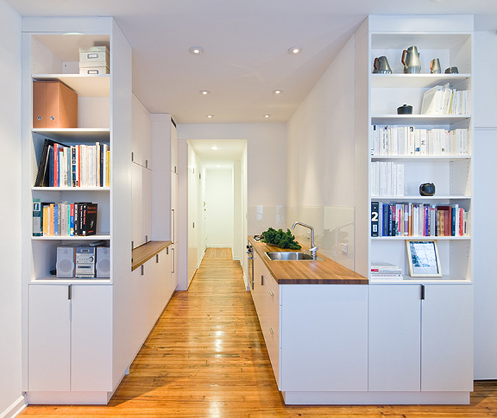
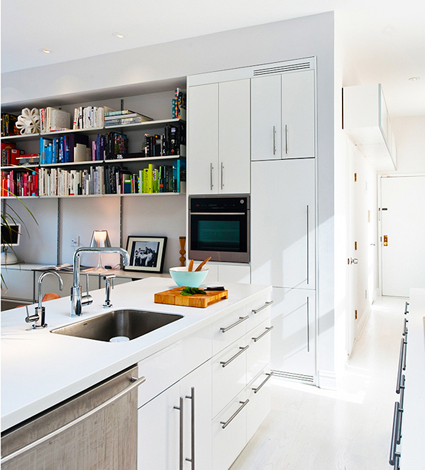
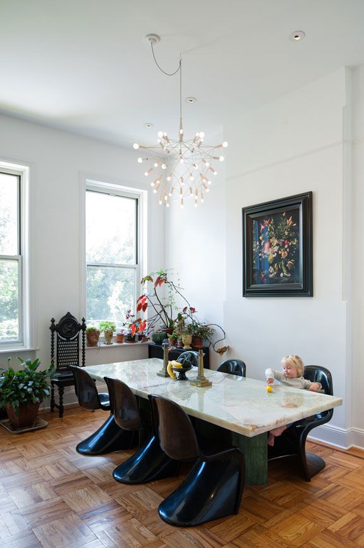
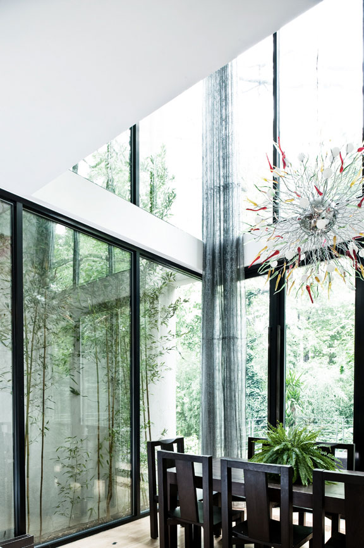

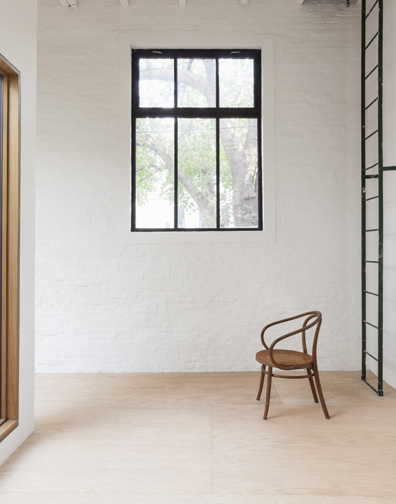
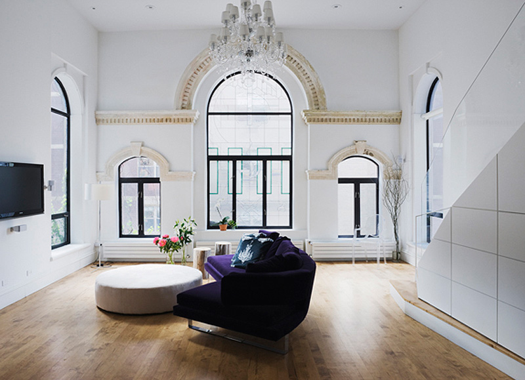
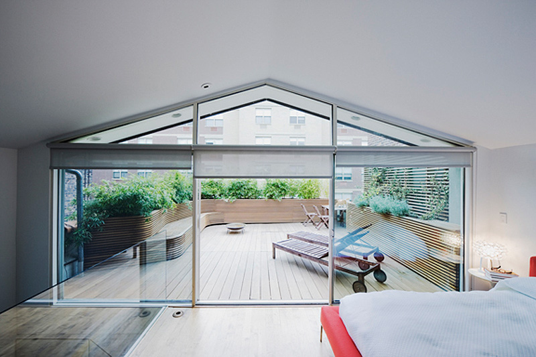
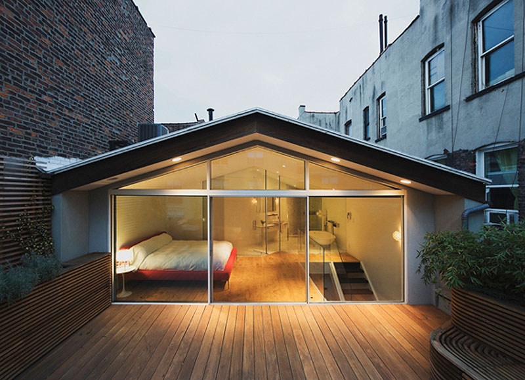
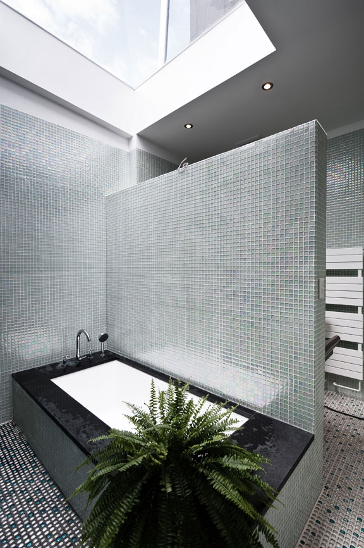
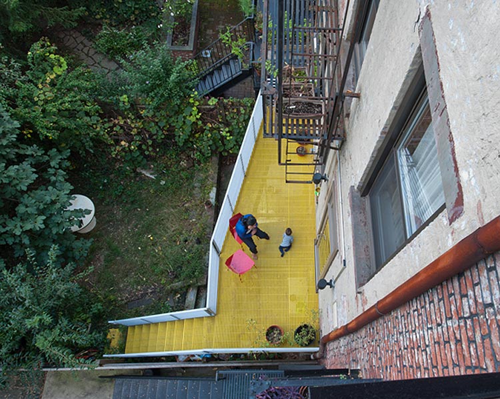
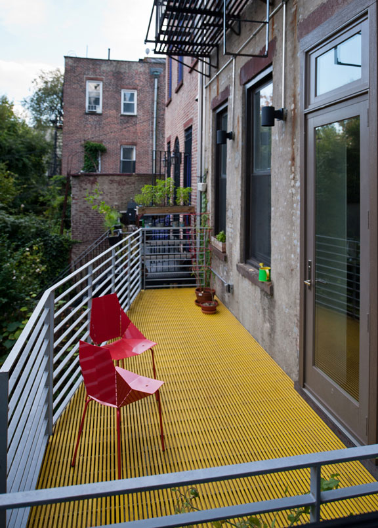
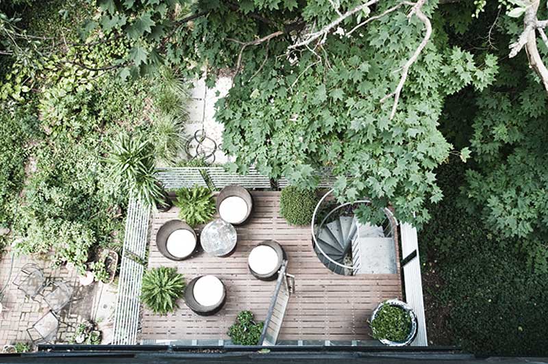


ArchitectDesign says:
i LOVE the way they meld the modern with the traditional. It's 2014 afterall, why not have the best of both?
jane says:
I agree – modern and traditional together is such a great look, so complementary.
oregonbird says:
I agree, great melding of past and future, without any stumbling over what's on trend now. I have to vote for the delicate and integrated staircase in #7! That entire open living/dining area is stunning. A very strong up-town 50's vibe — Petrie family-ish, even — but utterly updated. It should be too much white, but it isn't… I think the excellent photography helps put that across. I also love the sleek passageway kitchen; there are many different ways a kitchen workspace can be integrated into a house, and this is one that needs to be given more attention. Sleek is pretty much what the Dalwigs deliver every time.