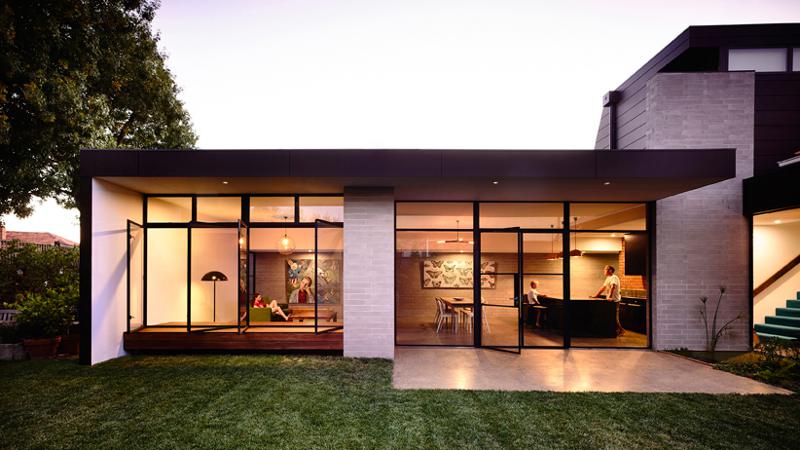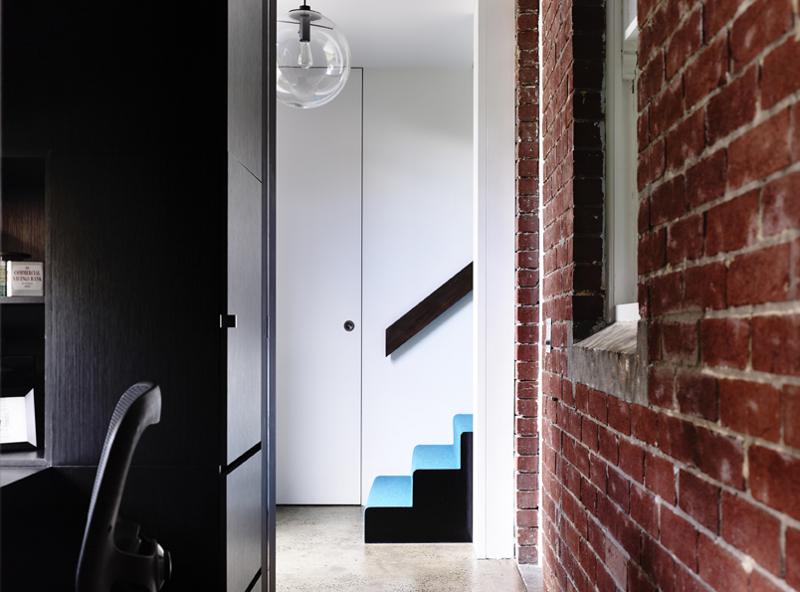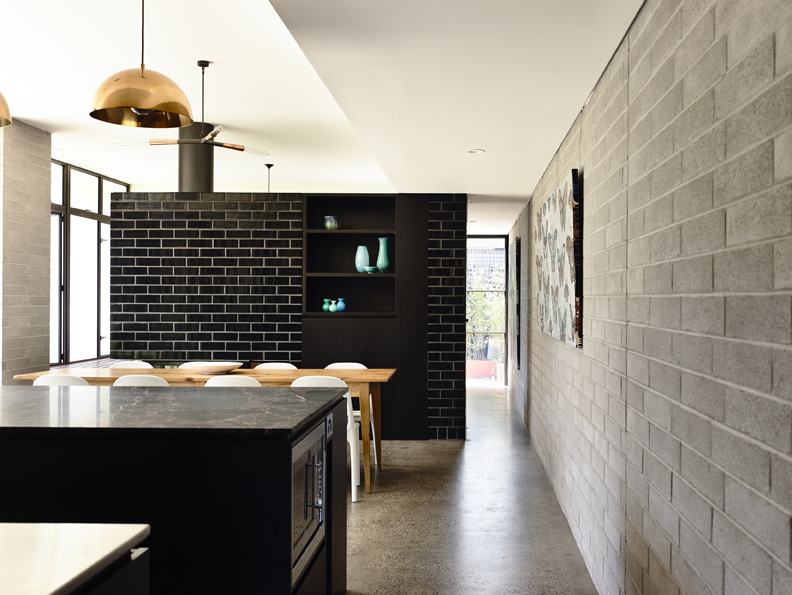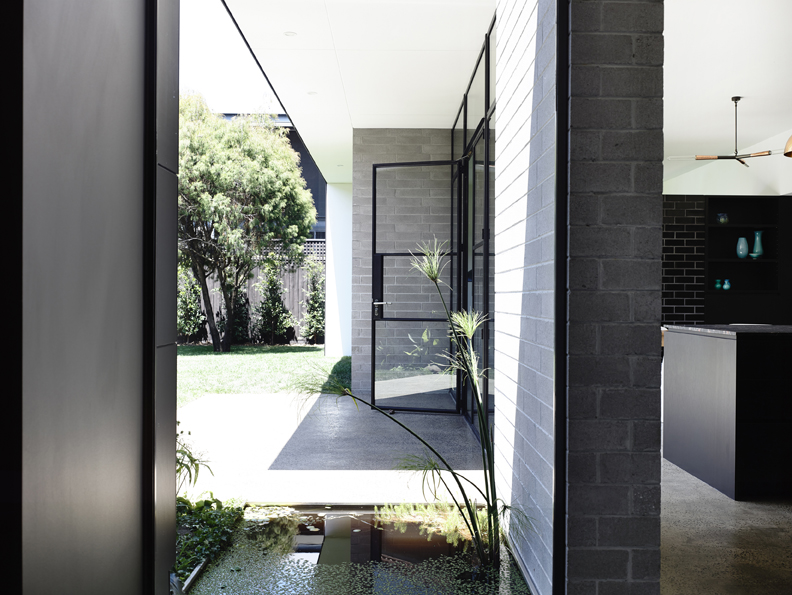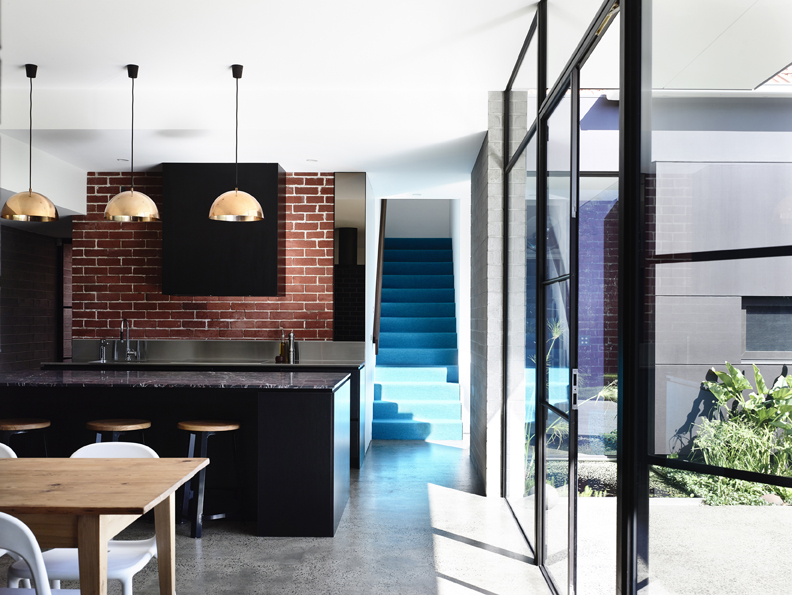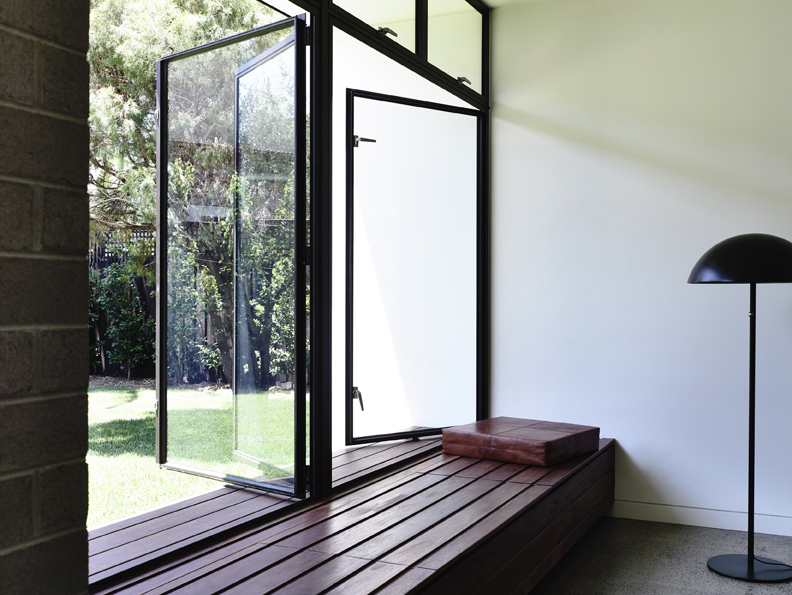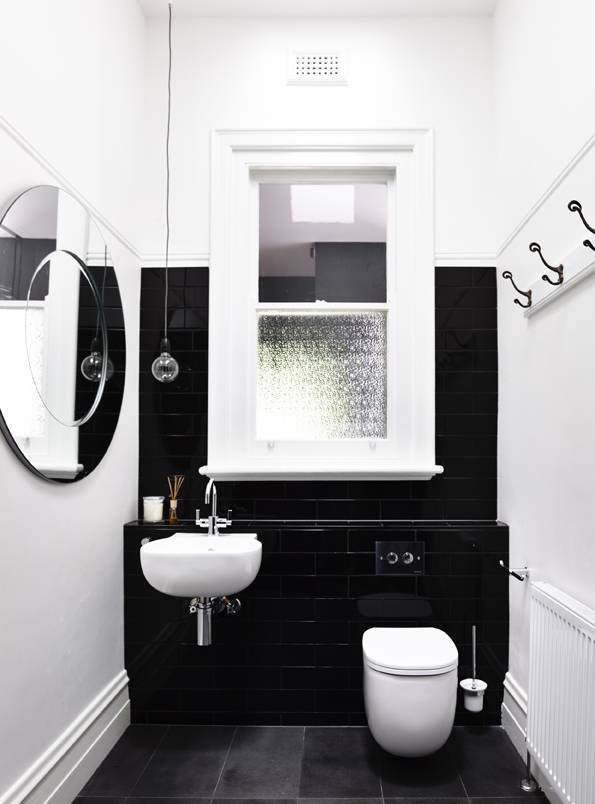Foam Street House
Posted on Thu, 15 May 2014 by midcenturyjo
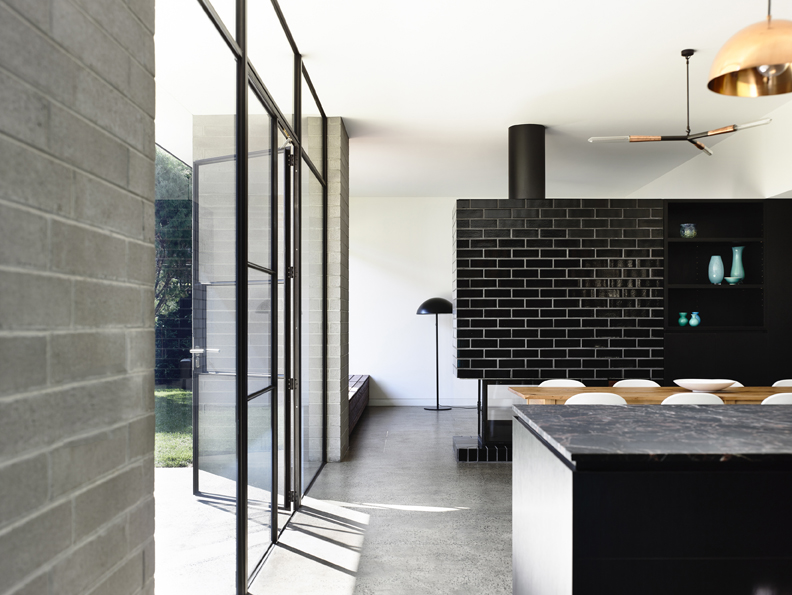
“Foam Street House features the adaptive reuse and transformation of a cold, dark and inefficient 1915 Edwardian house into a warm and light filled family home that has direct connections to the outside.”
Old red brick plays against concrete blocks and timber while the hero of the space, the slick new black brick, provides the punch. Light floods in through full height glass and steel windows and doors, opening the new addition to the garden. Deceptively simple, modern lines big on style and impact. By Melbourne based architectural firm Preston Lane.
Photography by Derek Swalwell.
