My new home!
Posted on Mon, 16 Jun 2014 by KiM
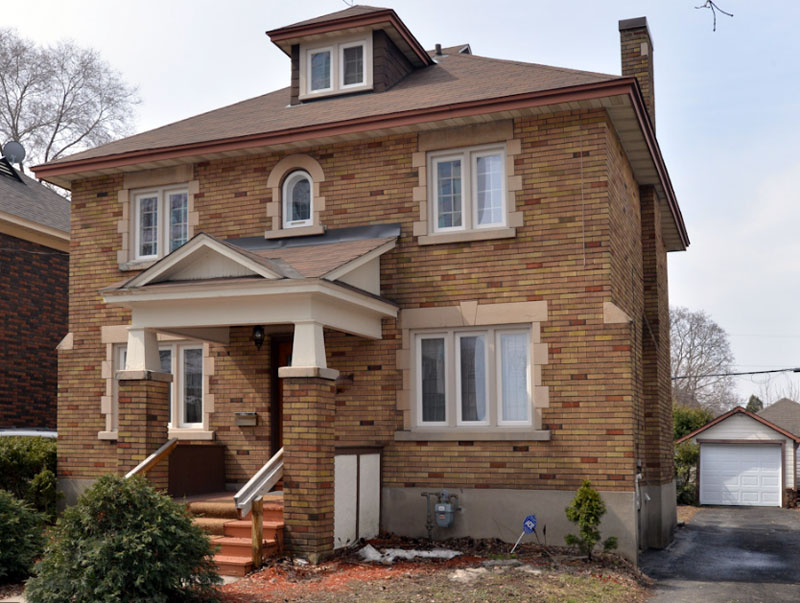
If you didn’t catch yesterday’s post, the last 3 weeks have been a whirlwind of activity – I sold my house and purchased another. I cannot explain how ready and excited I am for this change. 🙂 This post is an introduction to my new Arts & Craft style home, built around 1940.
(NOTE: These photos are from the agent’s website and I took some quickly during our inspection). The photo above is a bit old – the porch handrail has since been painted and there is greenery instead of melting snow piles under the windows.
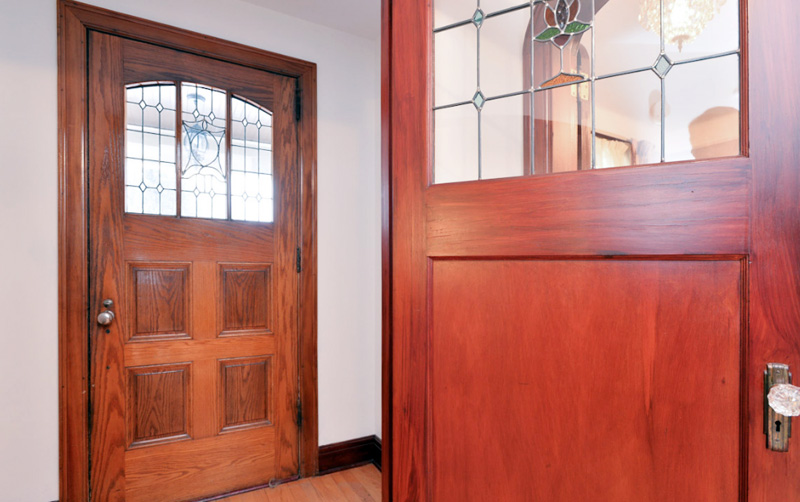
This is the front vestibule, which means cats cannot try and escape when the pizza guy shows up. 🙂 Isn’t that front door beautiful? Gotta love solid wood!
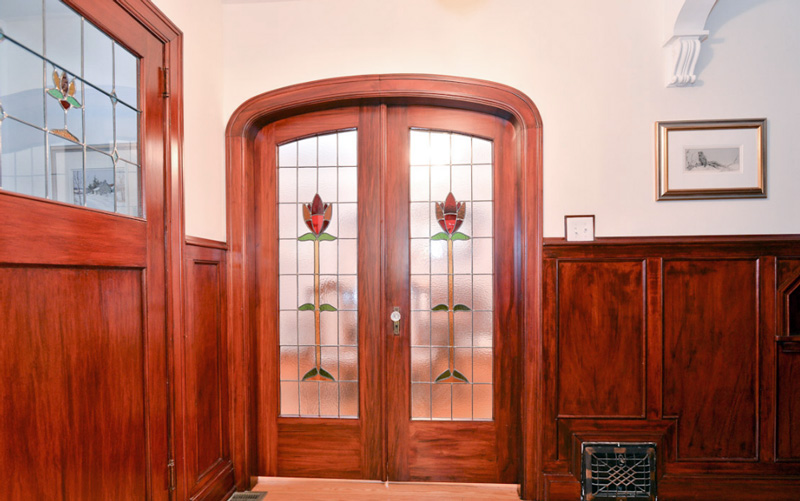
As you walk in the dining room is on the left. Holy smokes check out the stained glass doors! (There is stained glass in almost every room of the house). I am not a huge fan of the red/mahogany stain used throughout the house but I will tell you all right now there is no way on earth I am repainting any of it. It is in amazing shape (likely recently refinished) and I do not have the patience to tackle it.
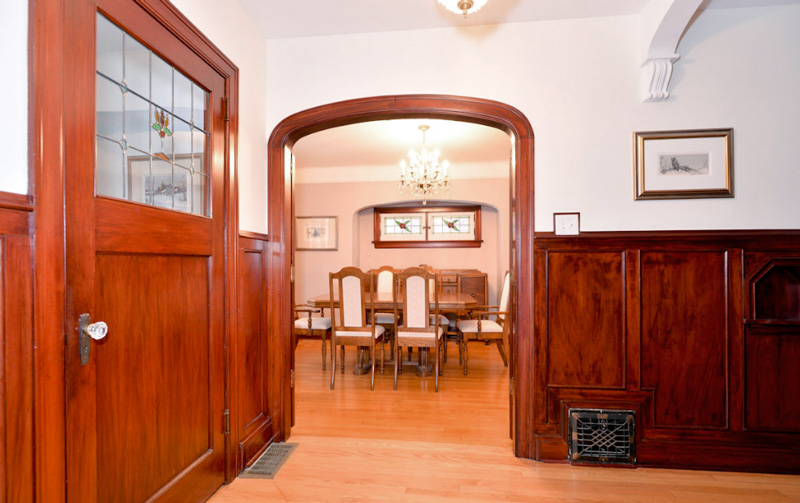
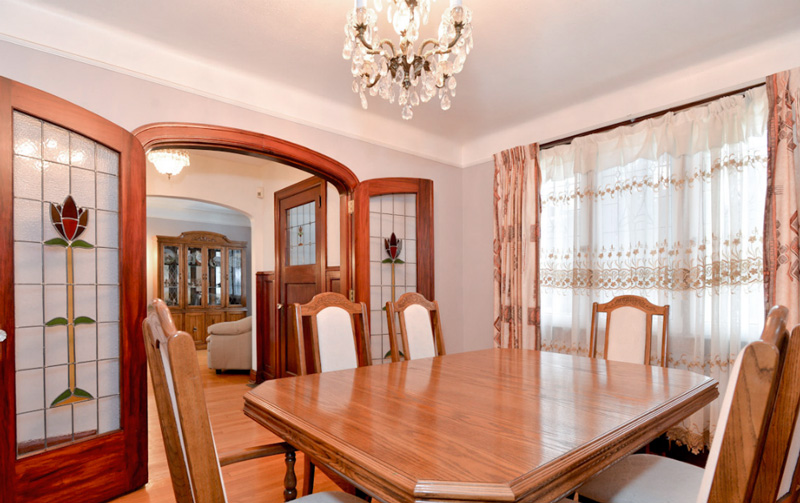
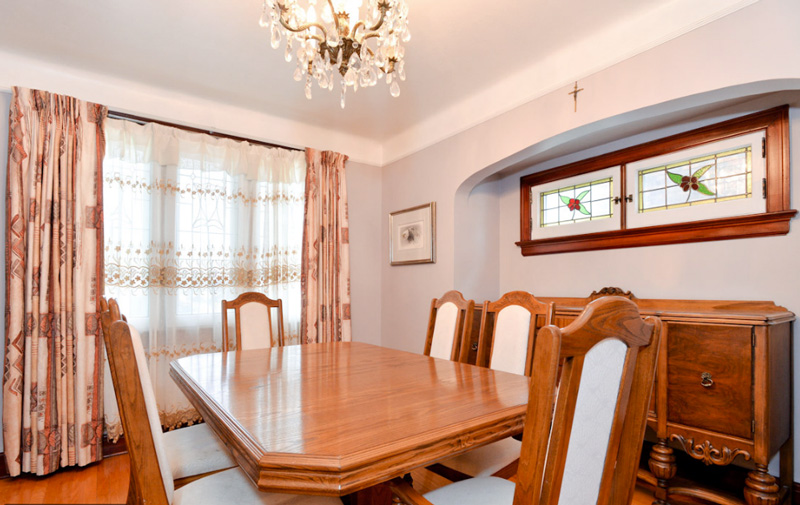
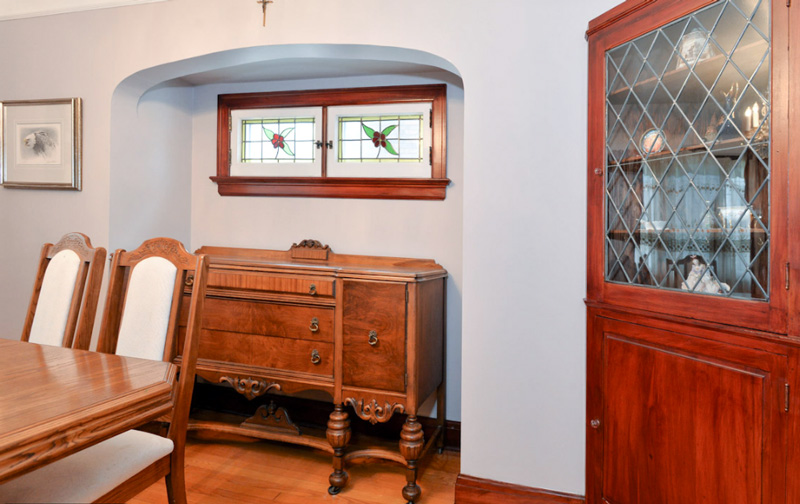
I LOVE this little nook for a buffet…which I do not own so that is going on my to-purchase list. Adorable window above. And to the right is a built-in cupboard.
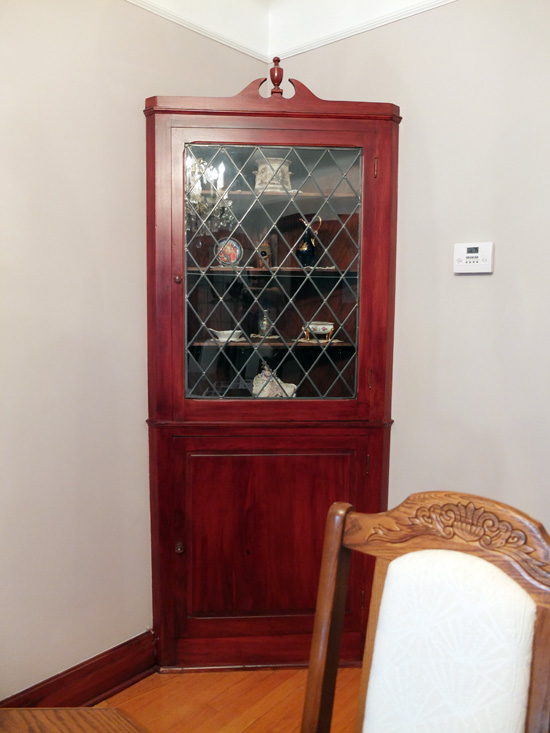
For all that china I own. 😉
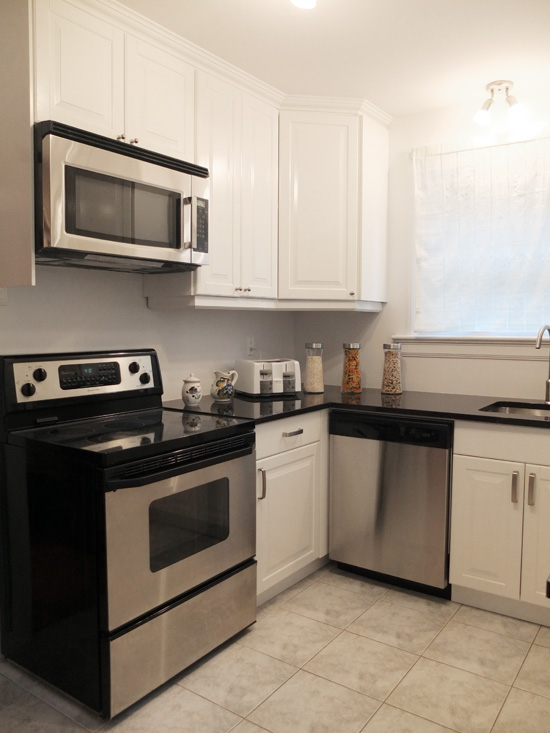
The kitchen is TEENY TINY. At least it was recently renovated (in 2014) but this will be one of the projects we would like to tackle when we can save up some cash. We would extend out the kitchen into the backyard and make a much larger kitchen with eat-in area and include a mudroom (there really is no place to stash a decent amount of footwear/coats) and a powder room (there is none on the main floor).
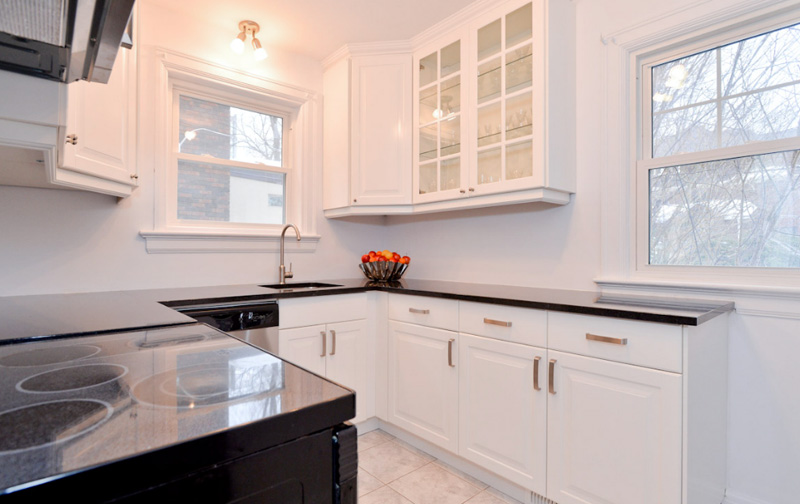
At least I finally have a dishwasher again. YAY! And the fridge is tucked into a nook to the right of this photo – basically in the hallway leading to the back door. Yes, it is so small the fridge did not fit in the space.
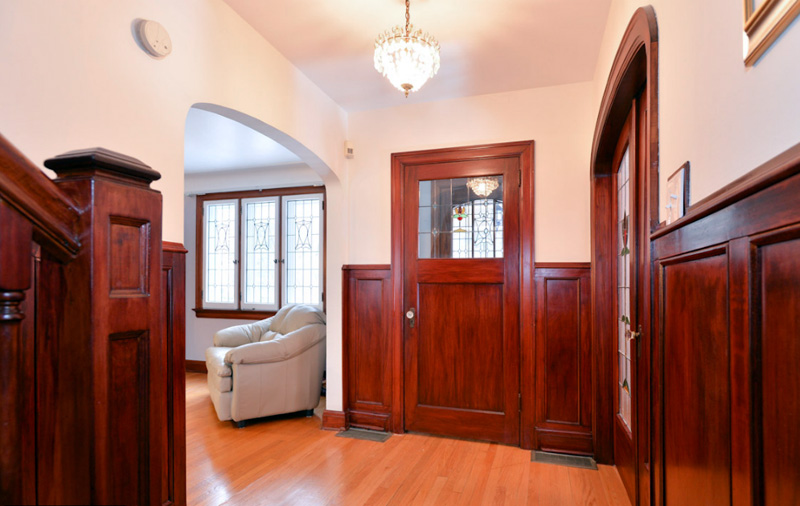
Back out in the hallway where the living room is now to the left.
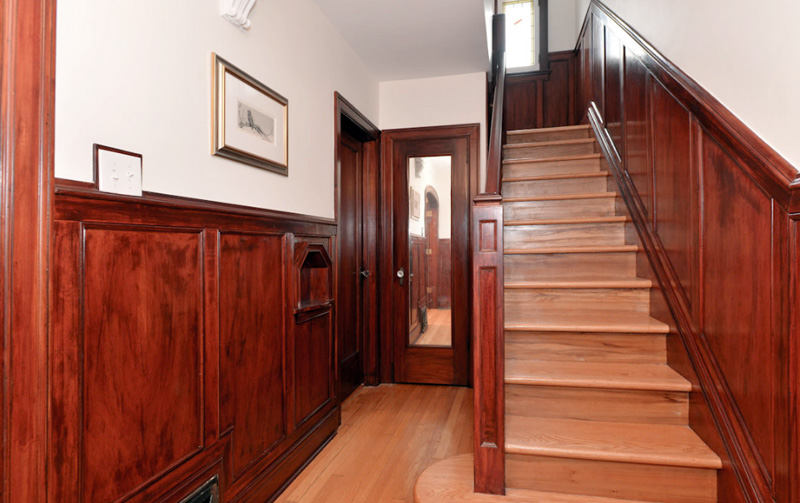
But first, ah mah gawd check out the little telephone nook in the hallway! The mirrored door is a too small coat closet.
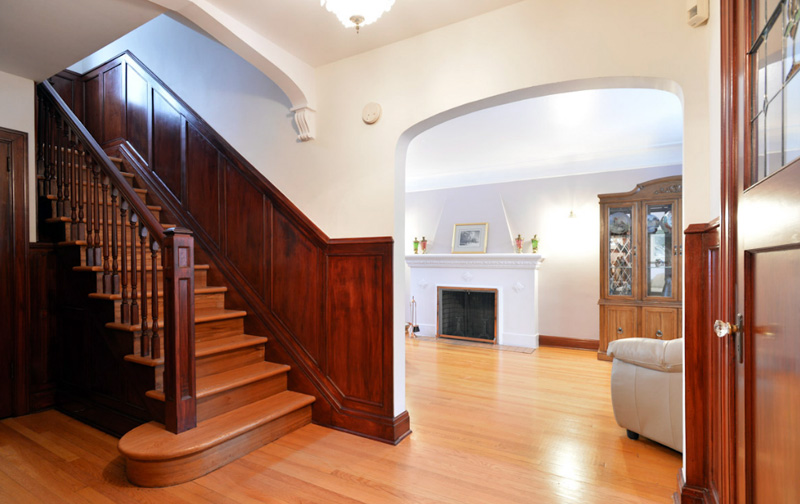
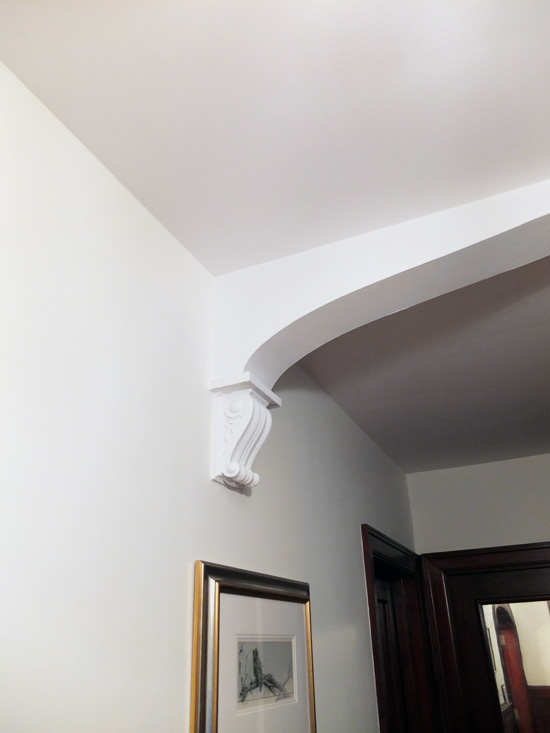
Really pretty archway detail in the hallway.
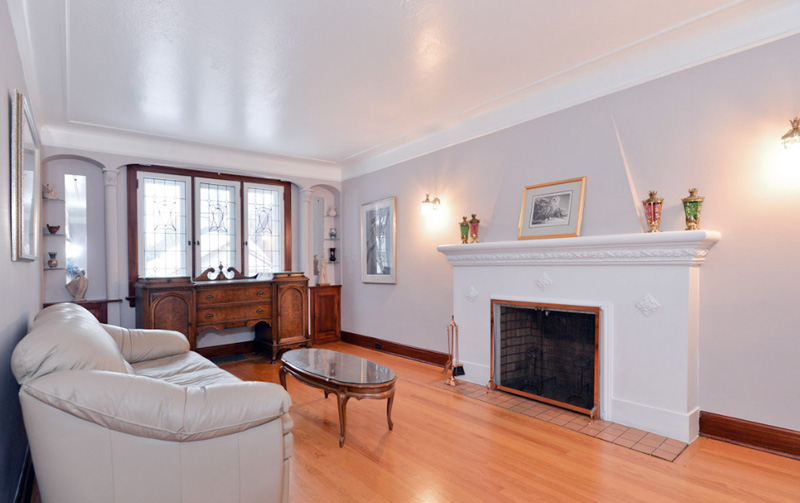
The living room is a long space (23’3″ x 11’2″) so my desk will be under those windows. And I have a fireplace again! (It is wood – we will likely switch it to gas at some point).
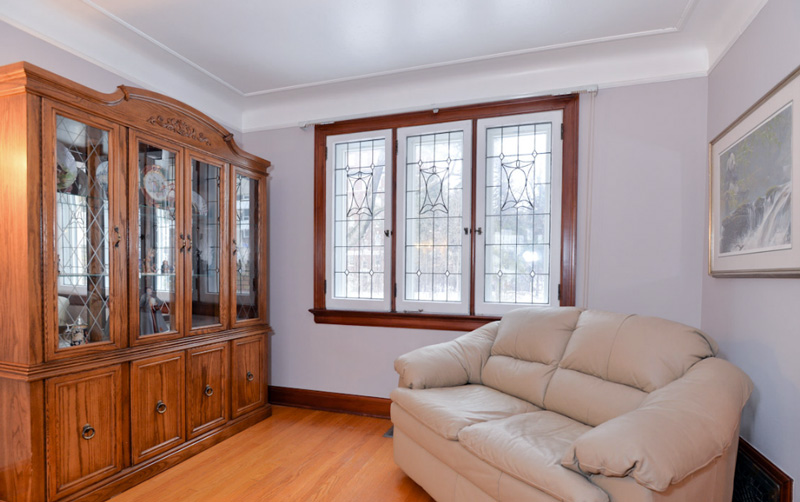
The other end of the living room (at the front of the house).
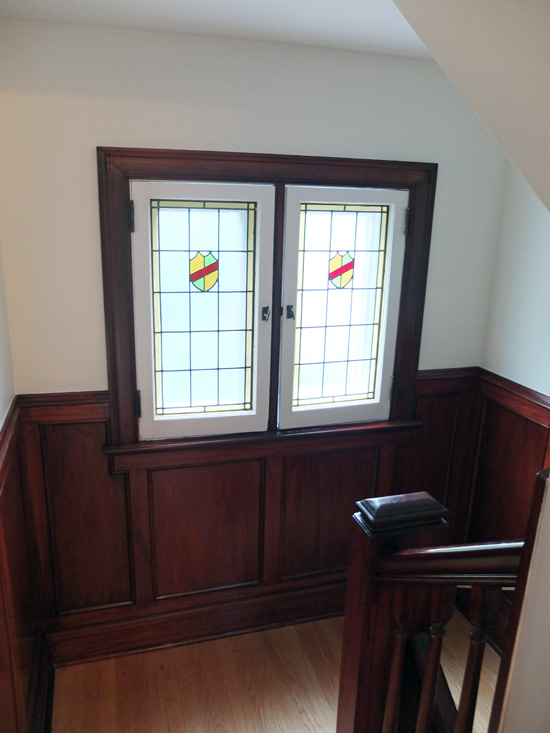
Gorgeous windows at the stairs landing.
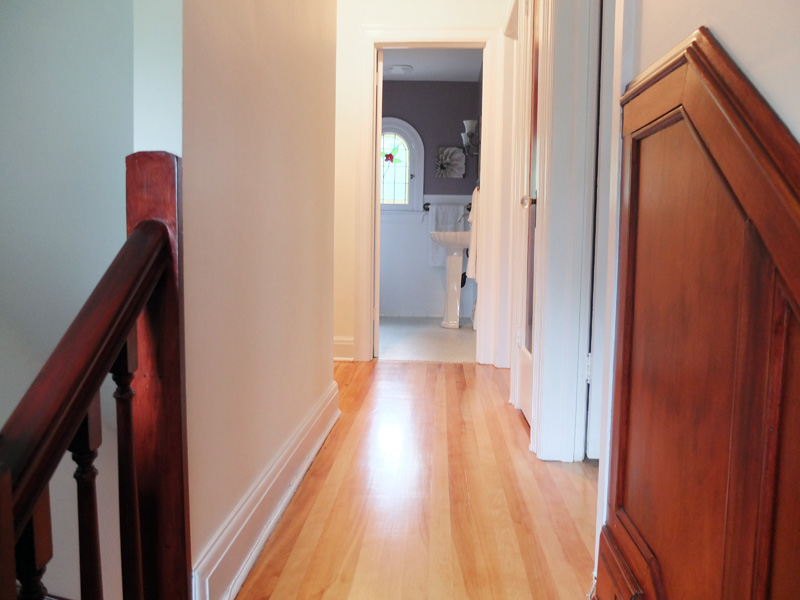
The second story where the bedrooms and main bathroom are. There are four bedrooms. !!!! We will use one for a master bedroom, one for a guest bedroom and then we will each have our own dressing room. YES!!!
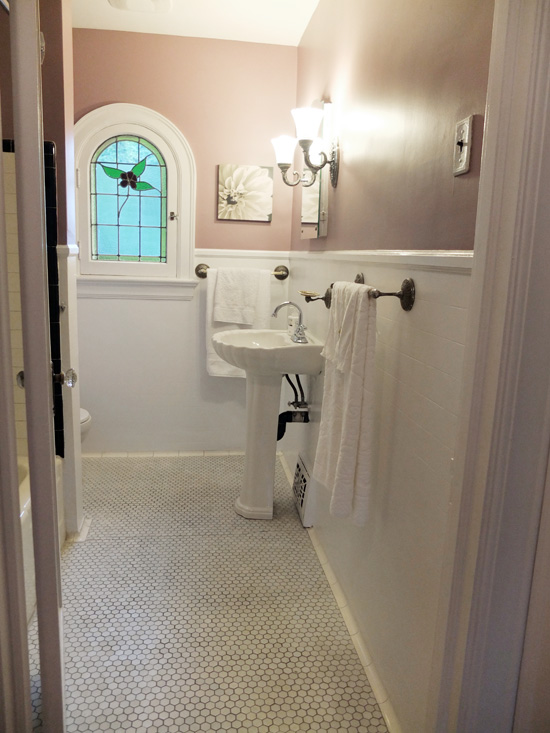
The gorgeous bathroom. Not very big but OMG the floor tiles! The pedestal sink needs to go (BLEH) and we need to figure out how to get a freaking electrical outlet in here. (YEAH – AS IF there isn’t one!)
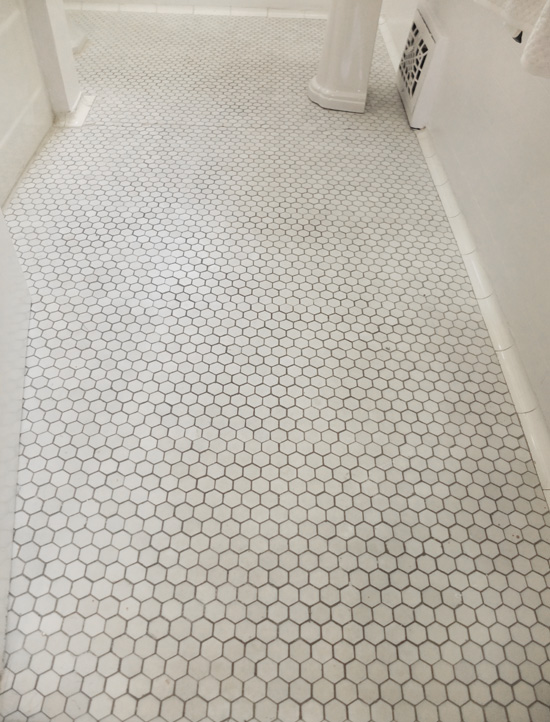
Helloooooooo hex tiles!
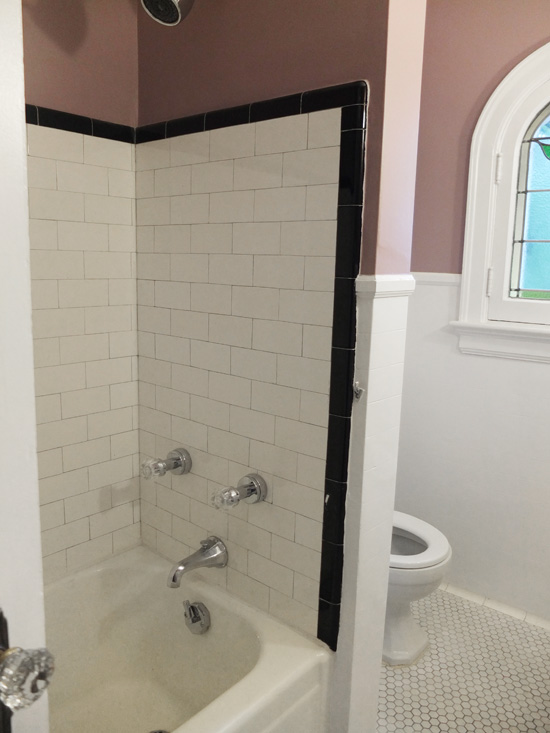
Not the nicest tub but I love the tile surround.
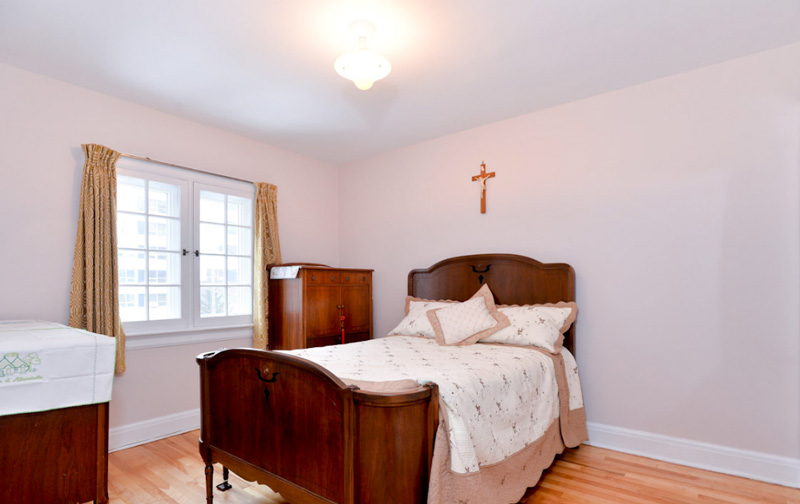
The master bedroom. (I won’t bother showing the other bedrooms – pretty boring)
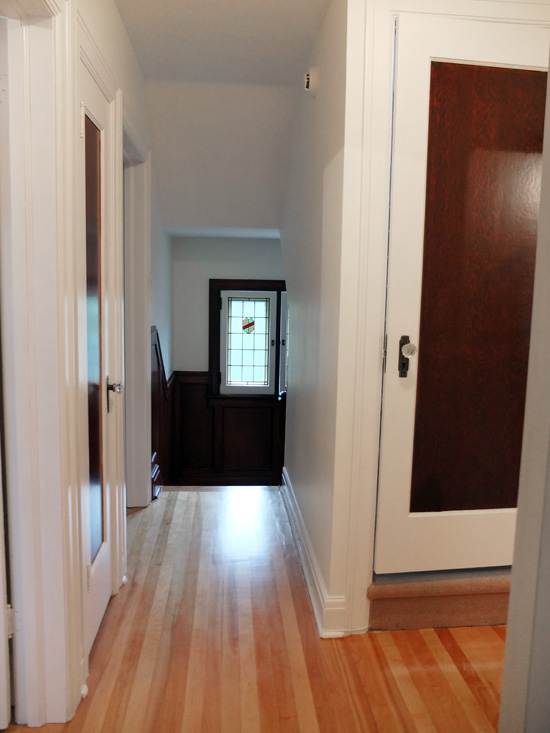
Standing in the bathroom – the door to the right leads up to the 3rd floor loft.
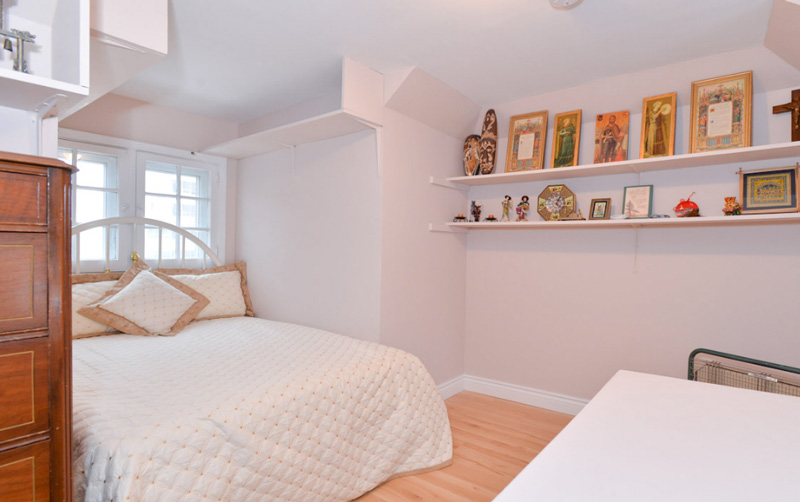
The loft which we will be using this as a library. Jeff will build shelving and a lounge bed/sofa thing in the alcove where the bed is.
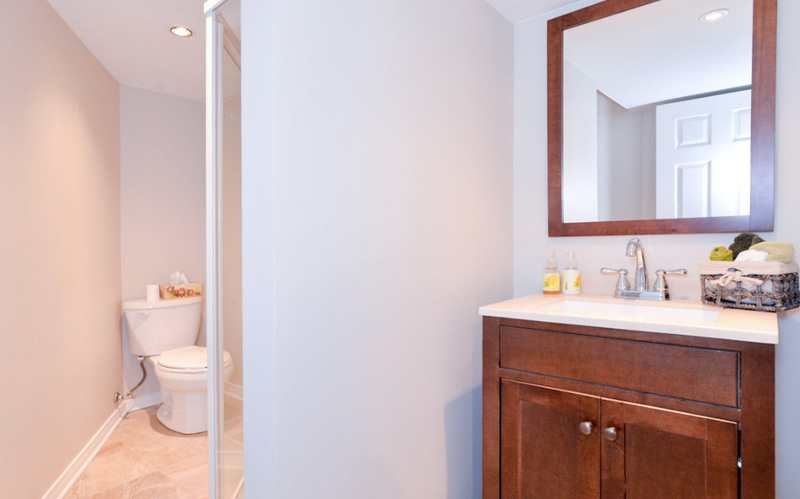
In the basement is a fairly large finished room that Jeff will use as his work room. Off of it is this bathroom with shower so he can keep his mess in the basement! HOORAY! I am going to make him shave down here too because dear gawd I am tired of cleaning up after him!
And I forgot to get a photo of the backyard – more on that later. I have to say, this house is throwing me for a loop. For the past few years I had imagined us building a funky modern home and now I am going to be living amidst red stain woodwork, no open concept spaces and stained glass. Every idea I had for decor I thought I would be going with has been thrown out the window. It is borderline SCARY as I have never lived in a house like this. So stay tuned because this is going to be an interesting and very bumpy ride! And I would love to get some advice as I go along!


Jessie says:
Yay! It's so beautiful. I can't wait to see you start decorating it. 🙂 And how awesome that you sold your house so quickly!
Despinach says:
It's beautiful and I'm sure with so much inspiration you will make it even more beautiful! Congratulations!
Netpawz says:
Gorgeous!!! I can't wait to see your modern spin on such a traditional interior. –Be careful on the stairs; I may have left some puddles of virtual drool! 😉
Shirley from the Abadin B&B says:
O M G it really is a beauty 😉 To see all the rooms and all spaces it is very big ! And I agree to find something like this house in Ottawa is not easy. We tried before and after a few years we decided to drop it all together and just get in the middle of both Ottawa and Montreal. I am so so excited to see what you will do with this. I think there is hardly anything more satisfying and rewarding than combining old and super modern new !
Shirley from the Abadin B&B says:
O M G it really is a beauty 😉 To see all the rooms and all spaces it is very big ! And I agree to find something like this house in Ottawa is not easy. We tried before and after a few years we decided to drop it all together and just get in the middle of both Ottawa and Montreal. I am so so excited to see what you will do with this. I think there is hardly anything more satisfying and rewarding than combining old and super modern new !
Shirley from the Abadin B&B says:
O M G it really is a beauty 😉 To see all the rooms and all spaces it is very big ! And I agree to find something like this house in Ottawa is not easy. We tried before and after a few years we decided to drop it all together and just get in the middle of both Ottawa and Montreal. I am so so excited to see what you will do with this. I think there is hardly anything more satisfying and rewarding than combining old and super modern new !
Shirley from the Abadin B&B says:
O M G it really is a beauty 😉 To see all the rooms and all spaces it is very big ! And I agree to find something like this house in Ottawa is not easy. We tried before and after a few years we decided to drop it all together and just get in the middle of both Ottawa and Montreal. I am so so excited to see what you will do with this. I think there is hardly anything more satisfying and rewarding than combining old and super modern new !
Shirley from the Abadin B&B says:
O M G it really is a beauty 😉 To see all the rooms and all spaces it is very big ! And I agree to find something like this house in Ottawa is not easy. We tried before and after a few years we decided to drop it all together and just get in the middle of both Ottawa and Montreal. I am so so excited to see what you will do with this. I think there is hardly anything more satisfying and rewarding than combining old and super modern new !
KiM says:
@Shirley – my wide angle lens makes this place look pretty huge. It's only apparently about 1700 sq ft. And yeah, lots of period architecture in Ottawa is pretty much non existent. I think combining old and new will be alot of fun.
David Solis says:
Wow kim, I love your house very beautiful, congratulation.