Stepped House
Posted on Tue, 22 Jul 2014 by midcenturyjo

Stepping down a sloping site in Kew, Melbourne is this extension containing kitchen, dining and living rooms with master bedroom suite above. In the transition space between the old Edwardian house and the new is the staircase, with exposed oak framing, providing areas for display in the nearby study nook and adjacent hallway. Stepped House by Rob Kennon Architects.
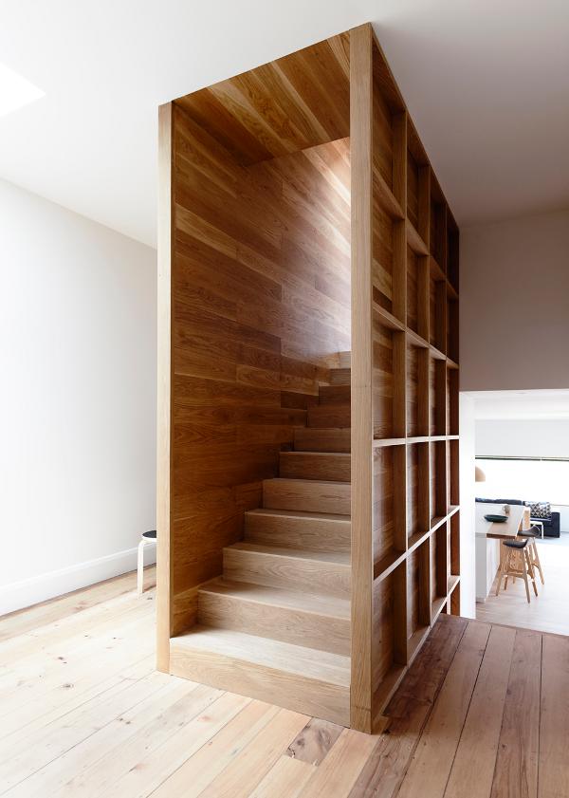
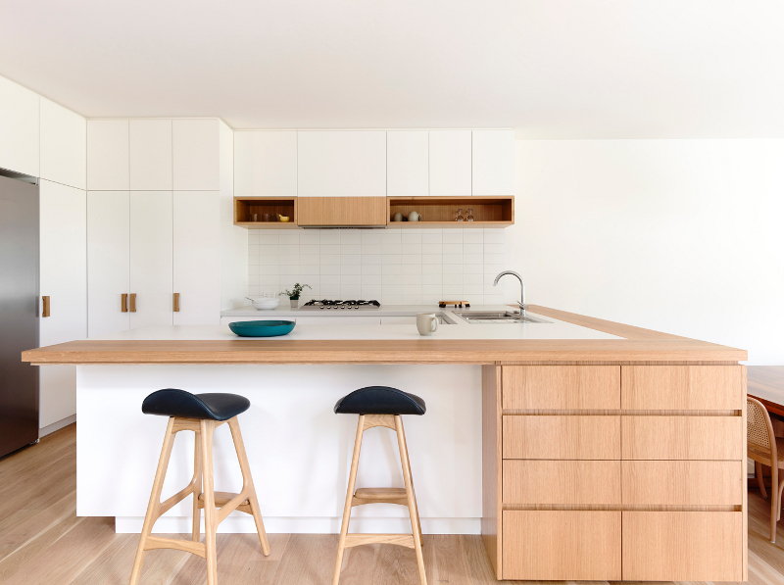
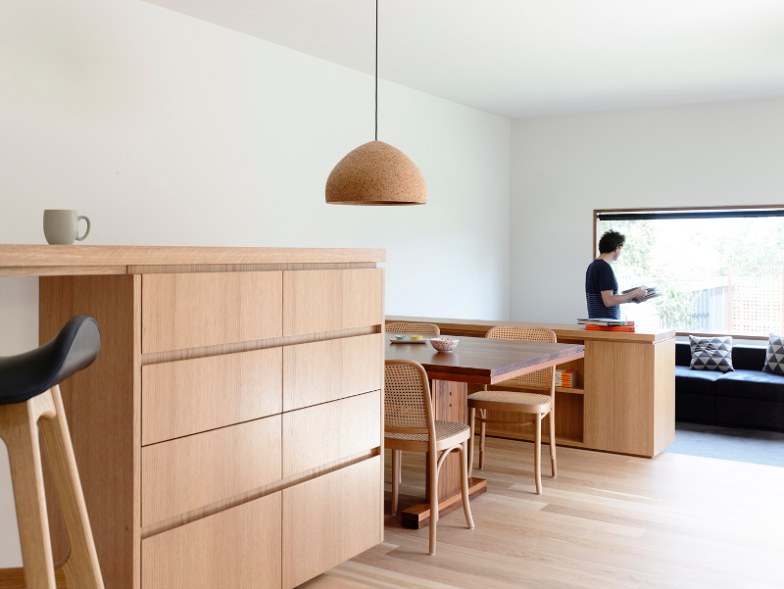
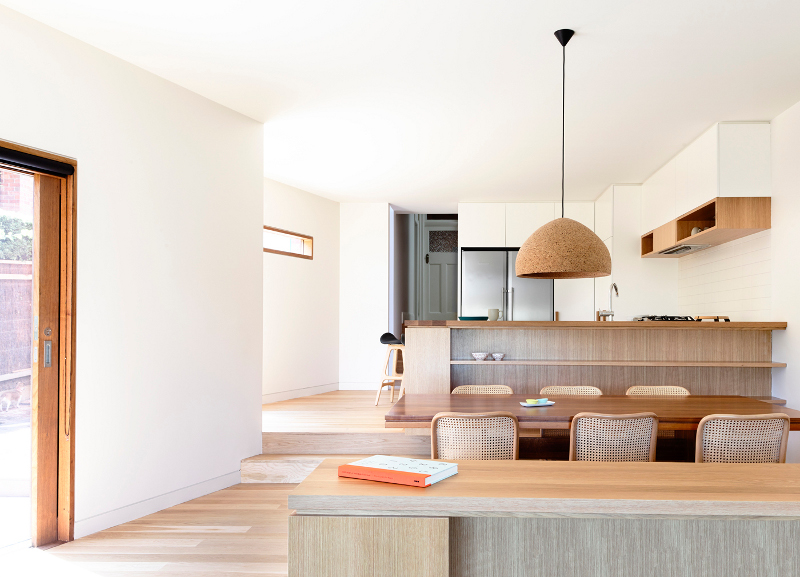
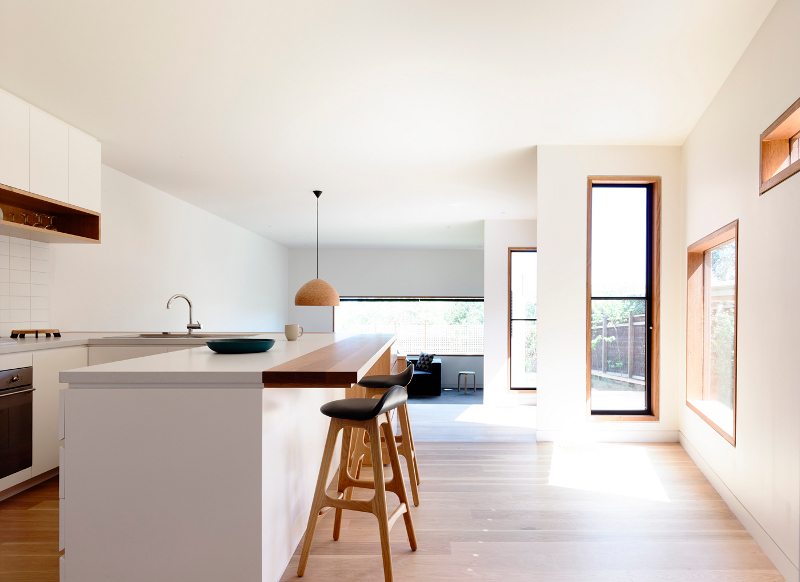
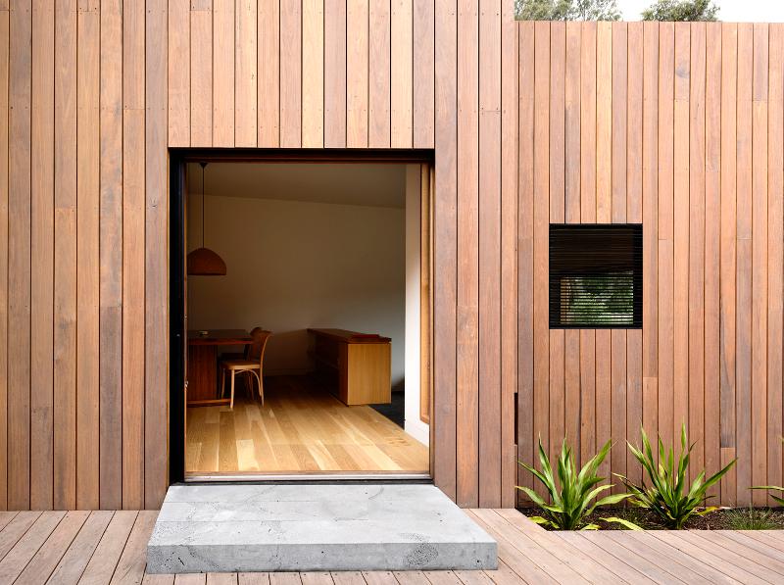
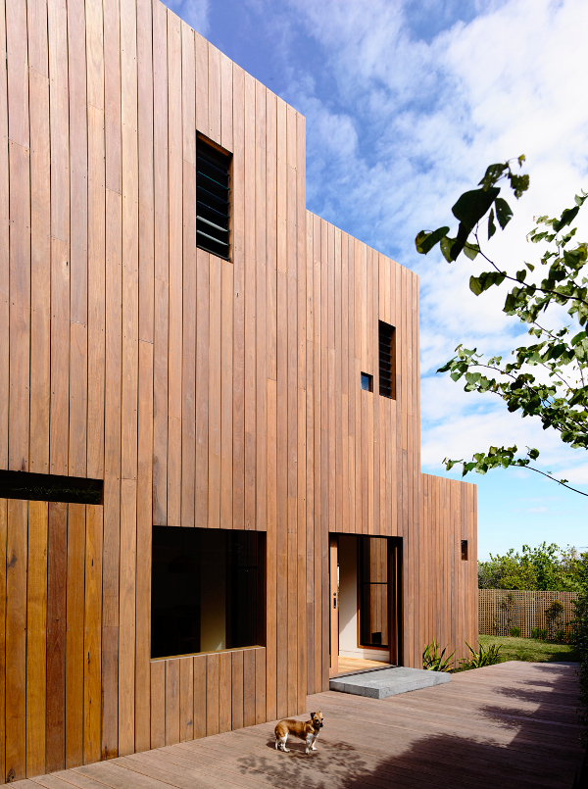
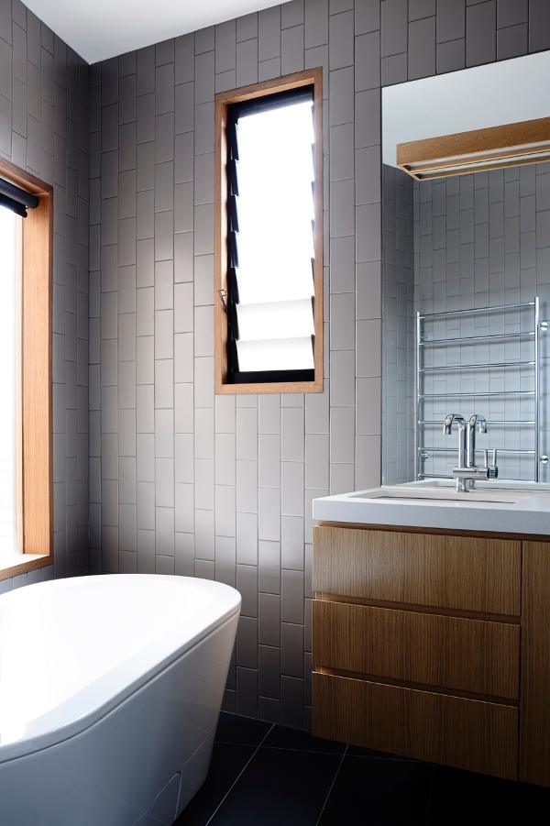


Blanders says:
Hmmm… a kitchen with no light fittings whatsoever? Seems to be taking the minimalist credo a little too far.
KiM says:
I'm with Blanders. HUH?!?!
Ombia says:
Amazing place. I adore everything about this home.
Maybe they get some light from the exhaust hood, but it would still be too less.