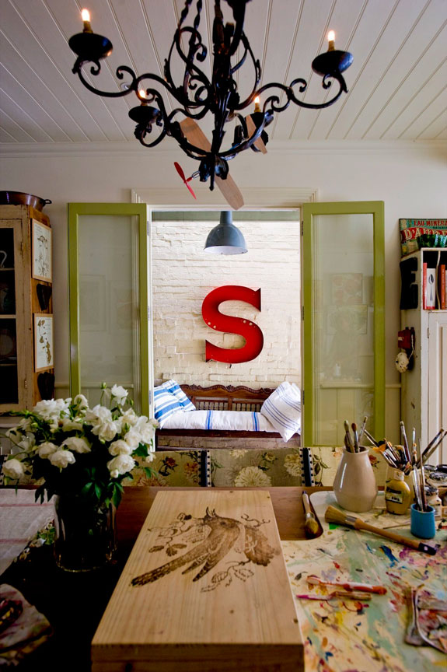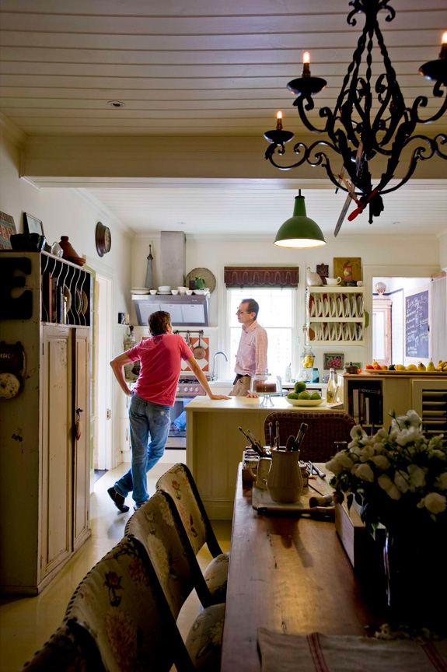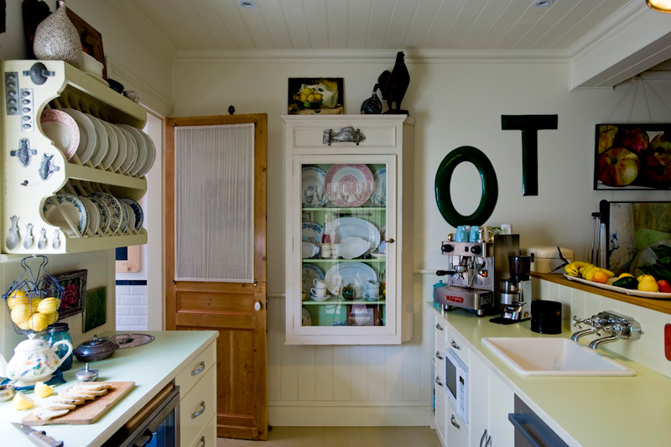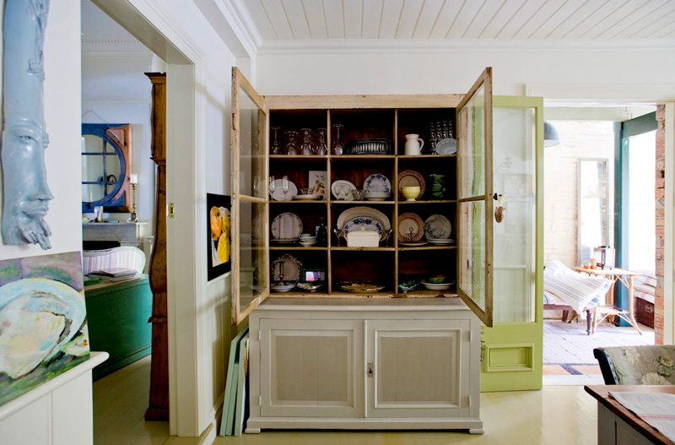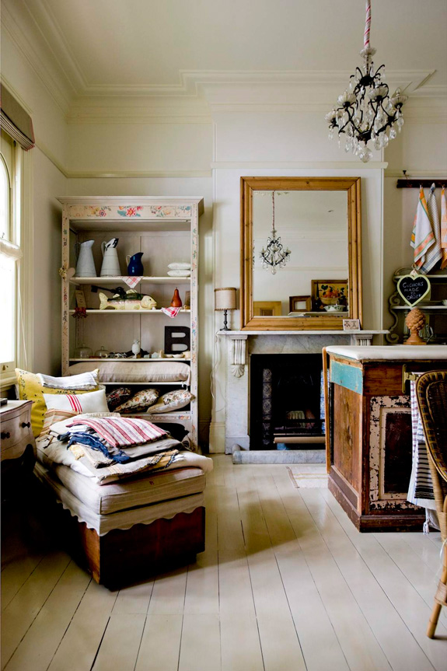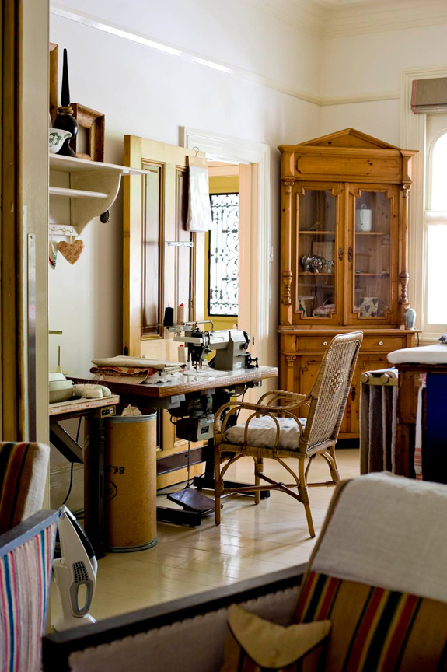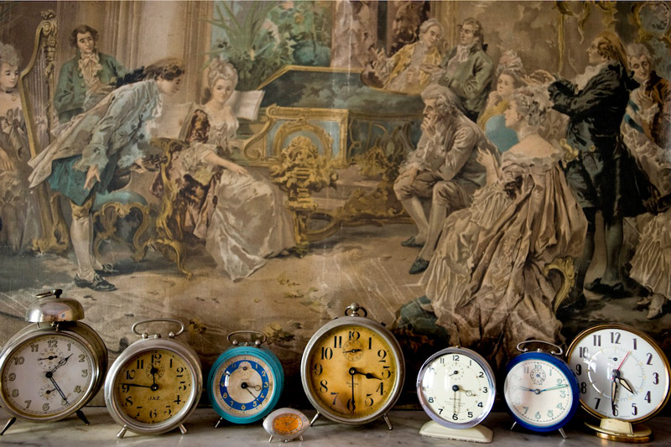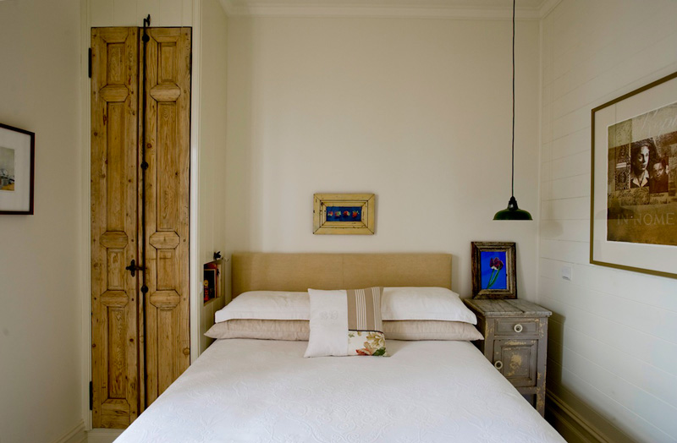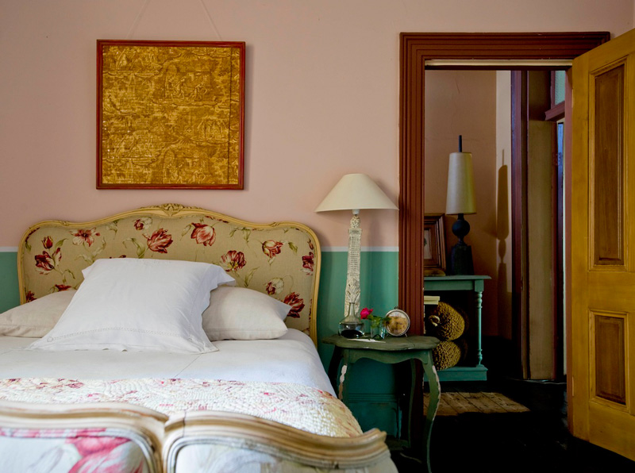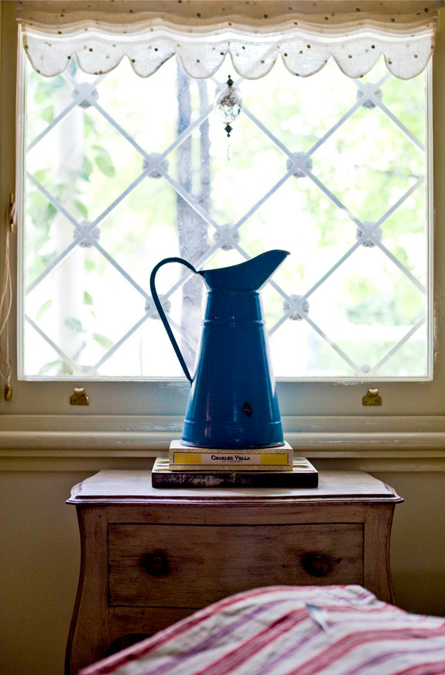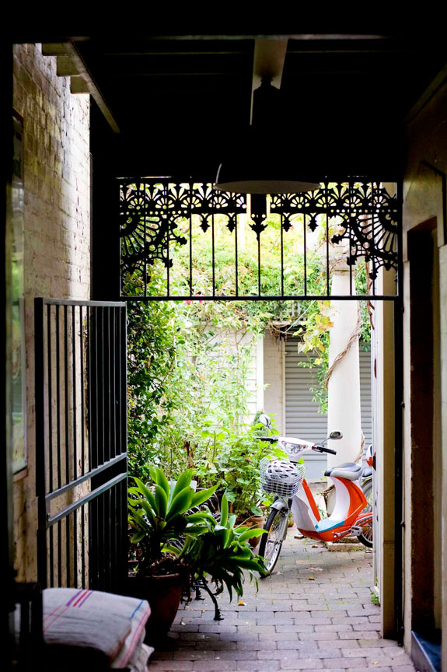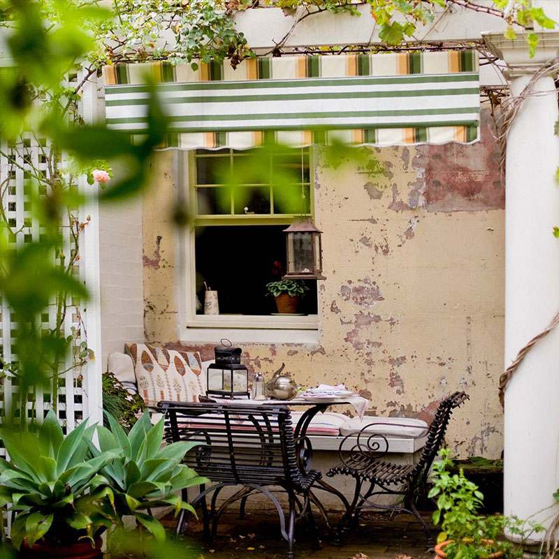Displaying posts from August, 2014
House in House
Posted on Tue, 26 Aug 2014 by midcenturyjo
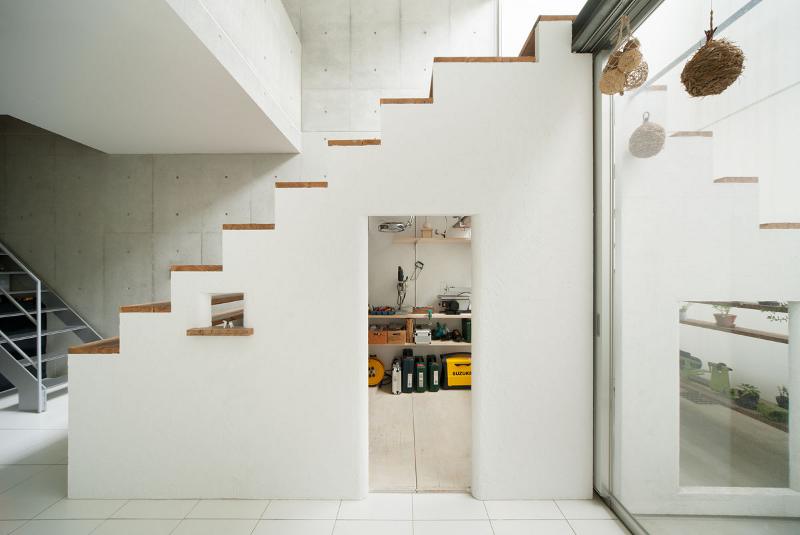
An artist’s workshop within a two storey home. A little house tucked within a void, opened and closed to the outside courtyard by the existing sliding window. Space for creating, for storing, for display, for chilling out, for sitting, for growing. By Japanese architects MAMM Design.
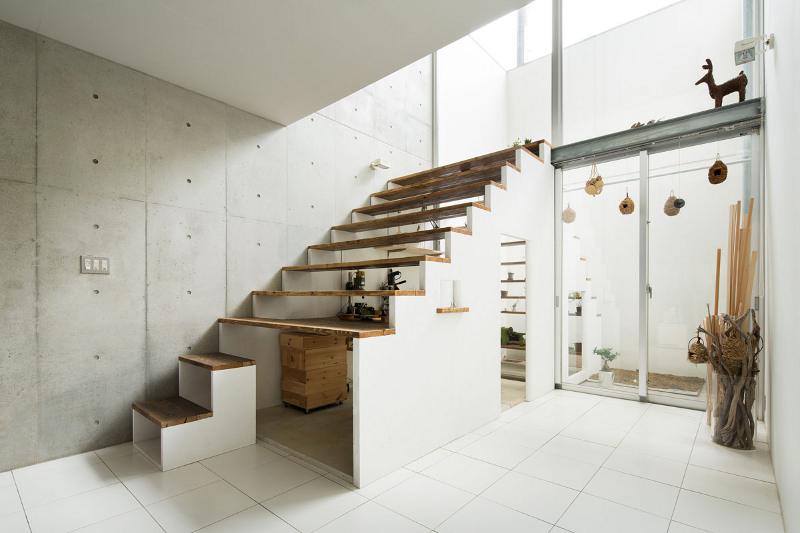
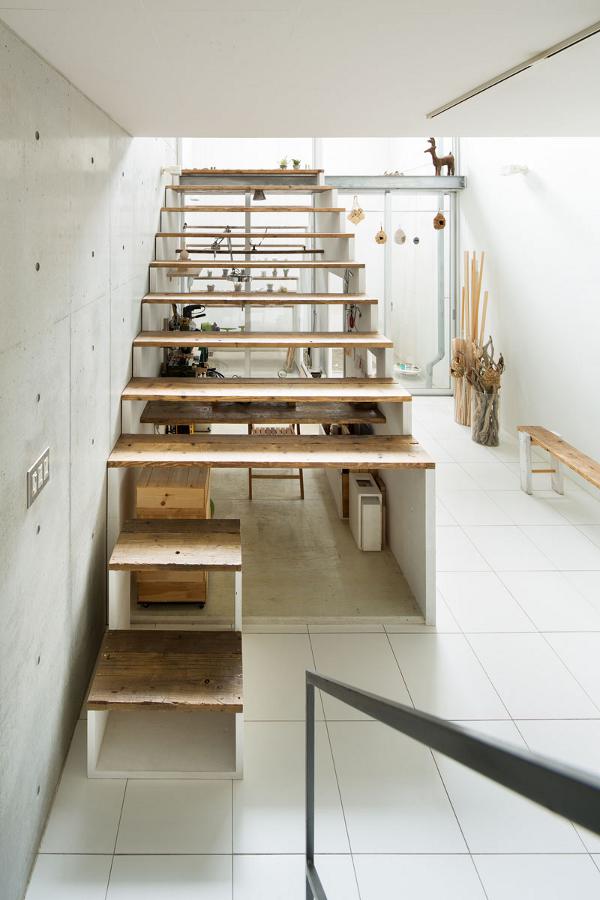
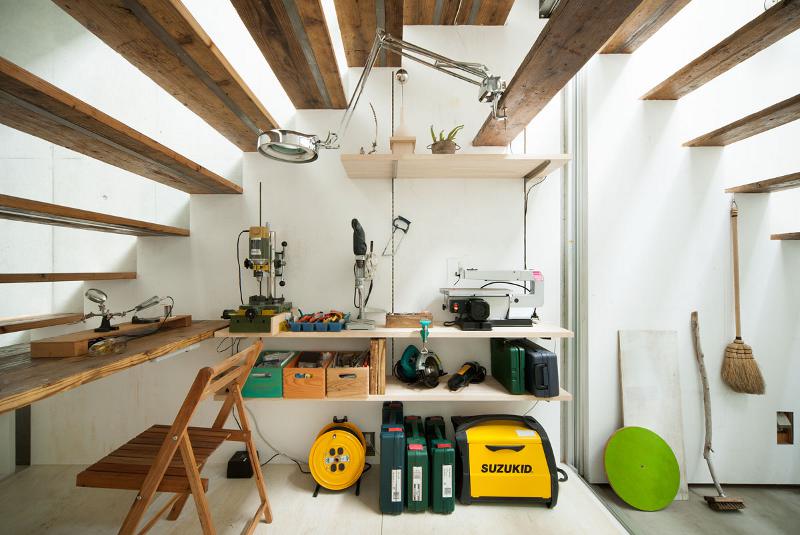
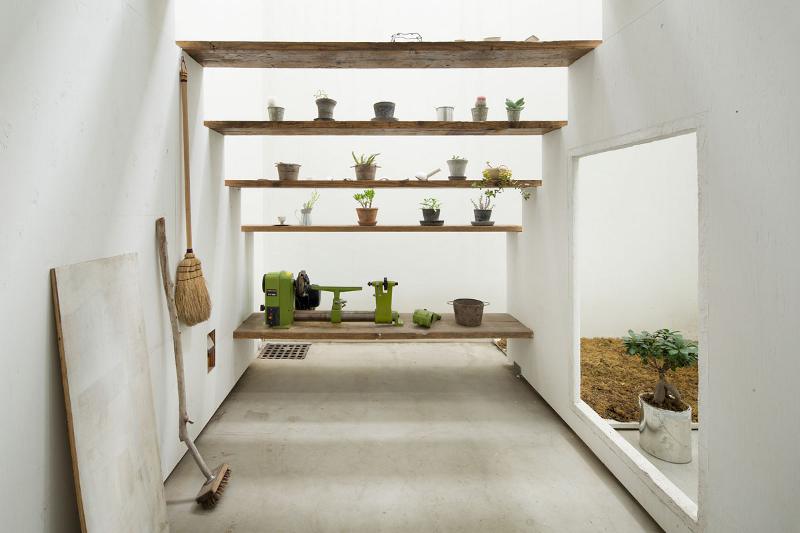
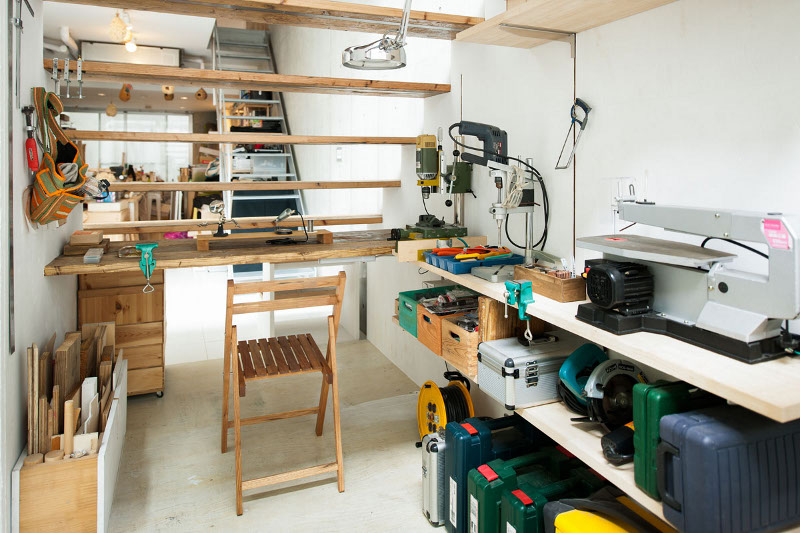
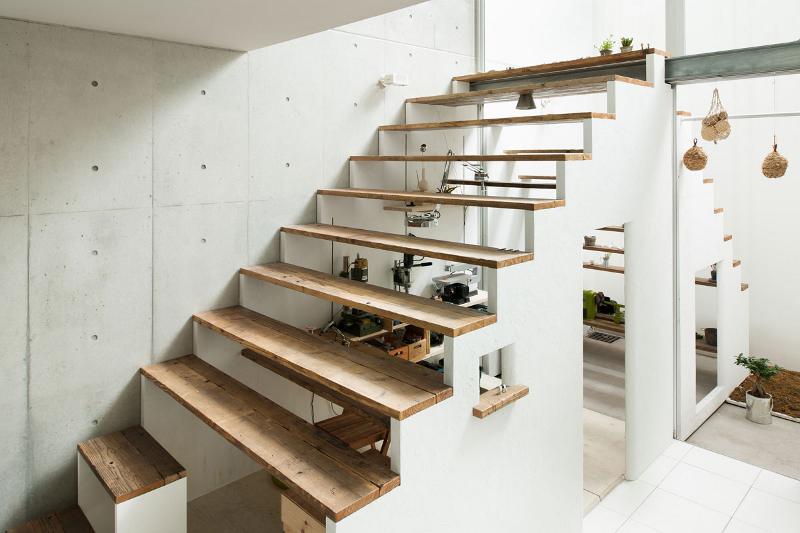
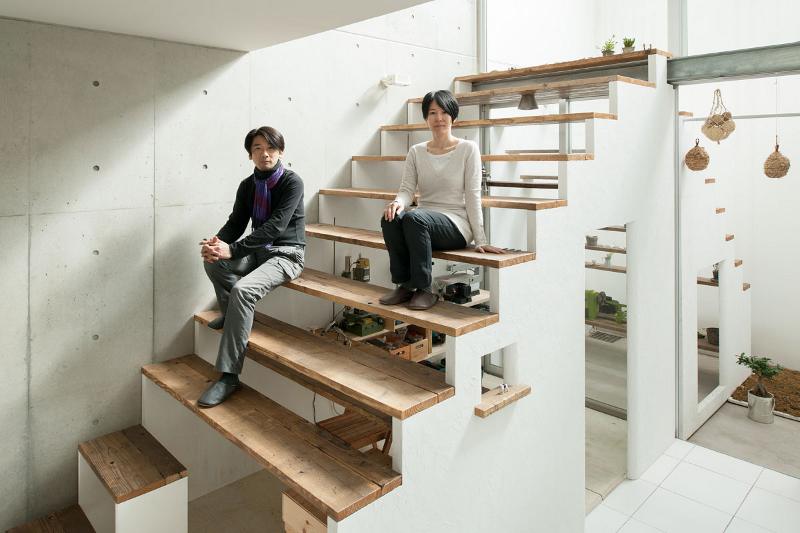
Dark and dreamy
Posted on Mon, 25 Aug 2014 by KiM
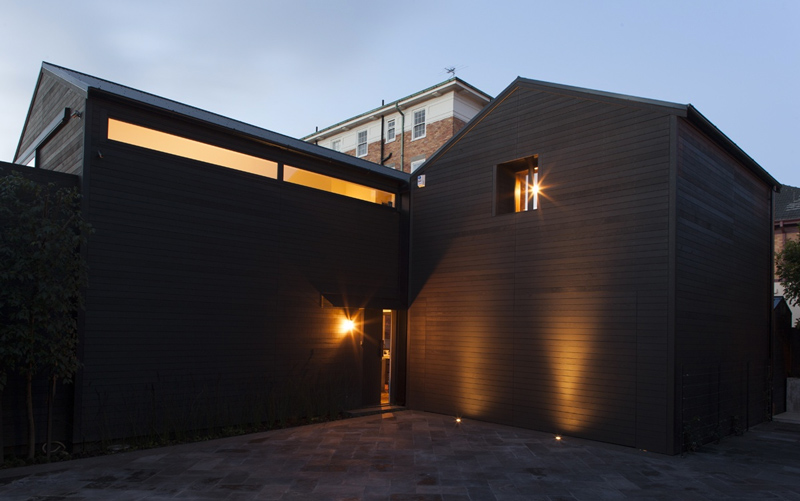
I found this house on Urbis Magazine‘s website and fell in love immediately. It’s dark and modern (but not overly) with lots of beautiful wood, marble and tile used throughout. It is a small 1860’s worker’s cottage from the front, now a guest house and man cave, and a glorious, dark-stained barn-like structure at the rear of the property. It is the best of both worlds – old and new combined. You can read more about it here. (New addition by Bureaux Limited, photos by Simon Devitt)
P.S. Sorry, no pet post today. I was too low on entries. 🙁
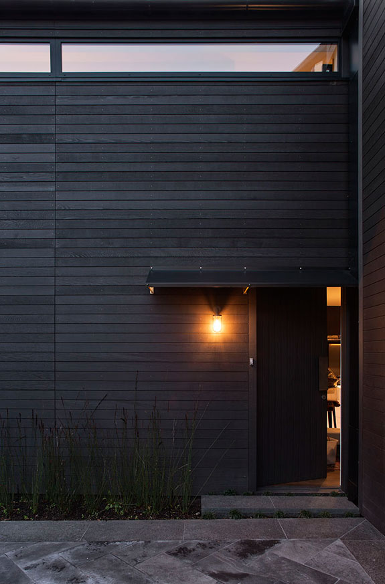
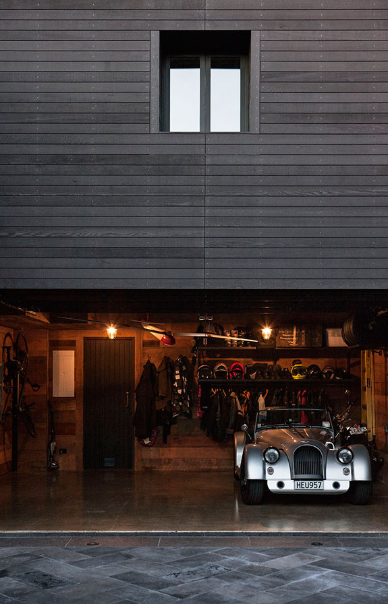

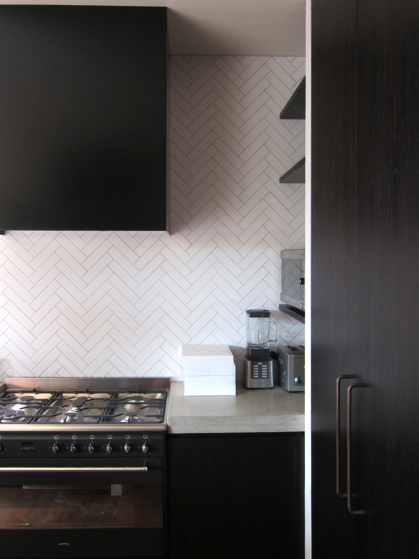
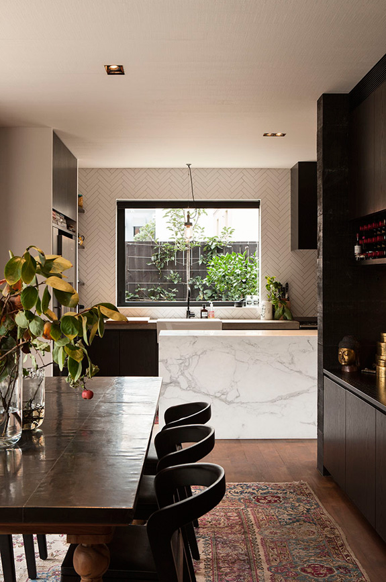
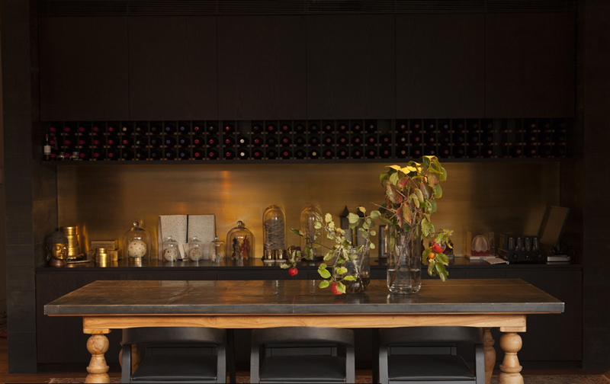
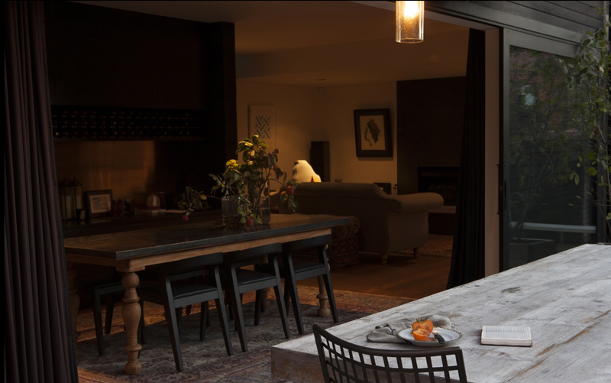
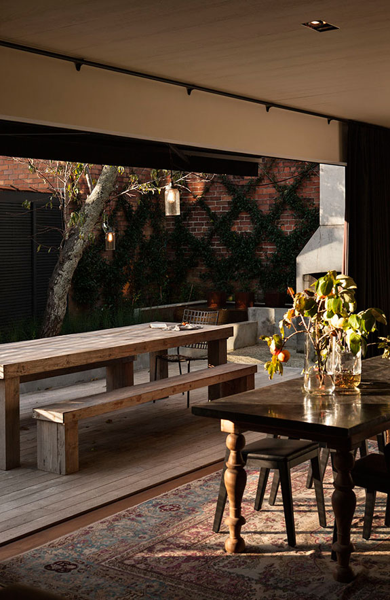
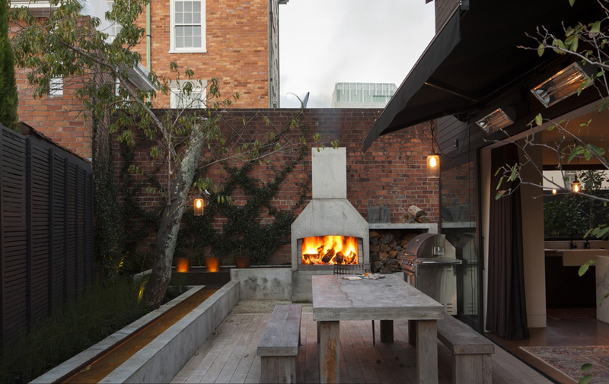
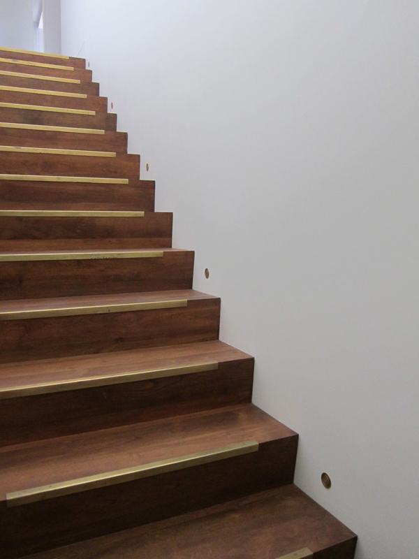
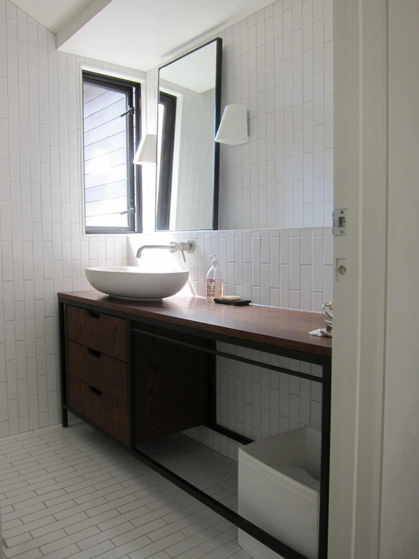
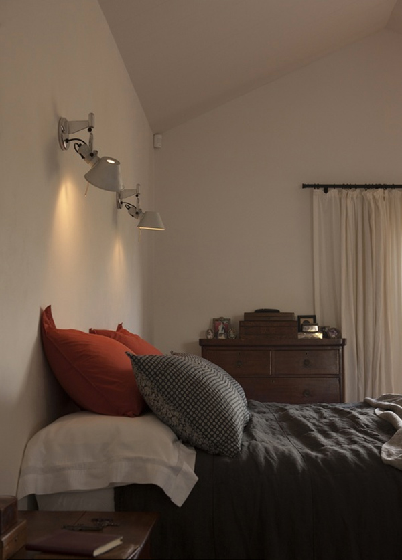
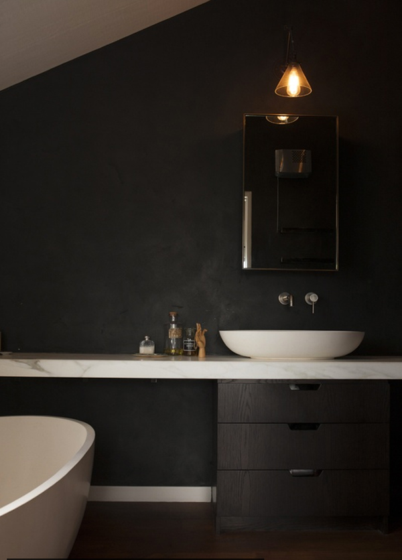
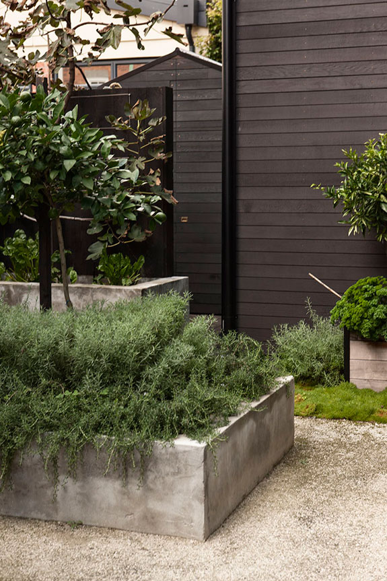
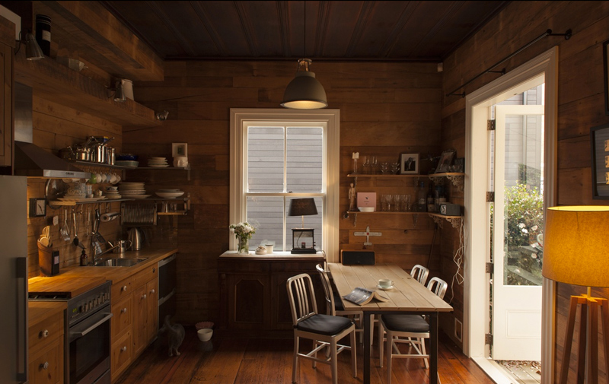
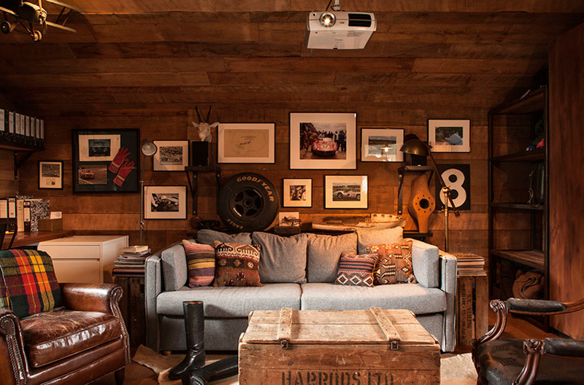
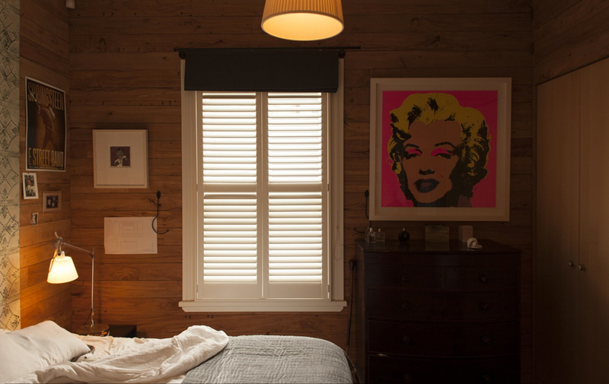
At the top of the stairs
Posted on Mon, 25 Aug 2014 by midcenturyjo
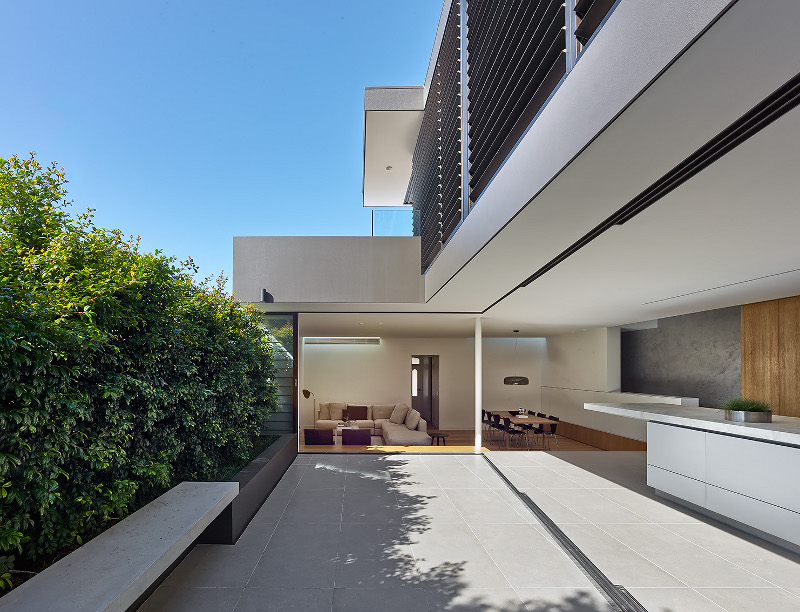
You’ll never know what you will find at the top of the stairs. Perhaps a fabulous minimalist master suite with an iconic view. Birchgrove House by Nobbs Radford.
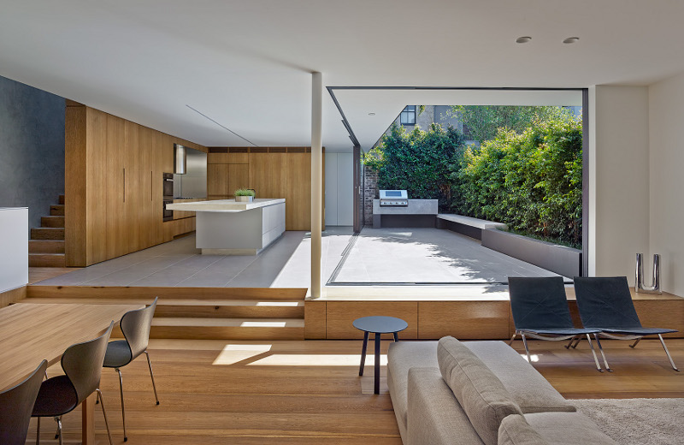
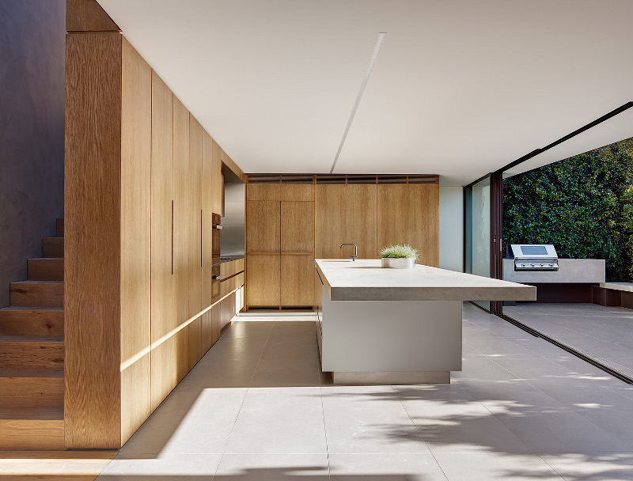
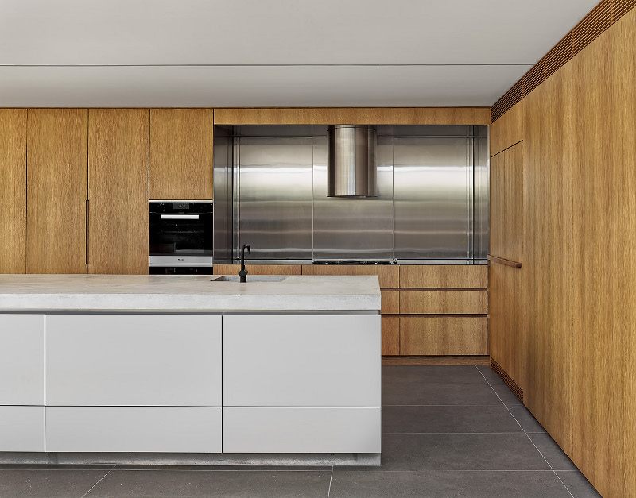
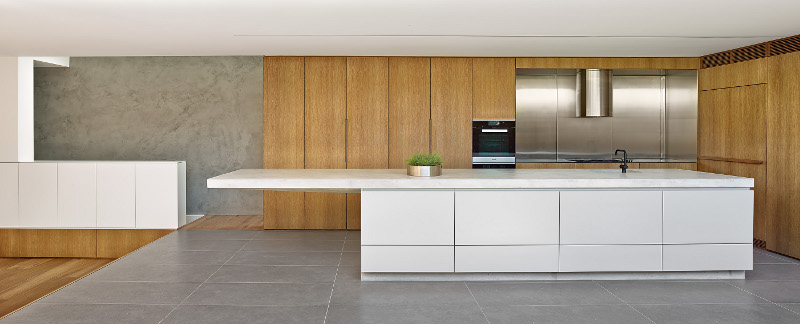
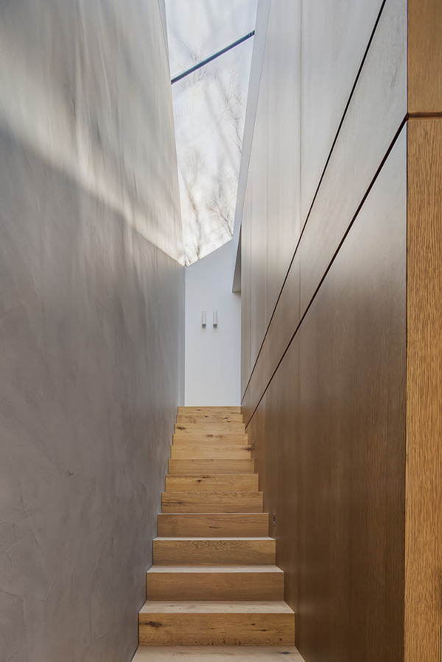
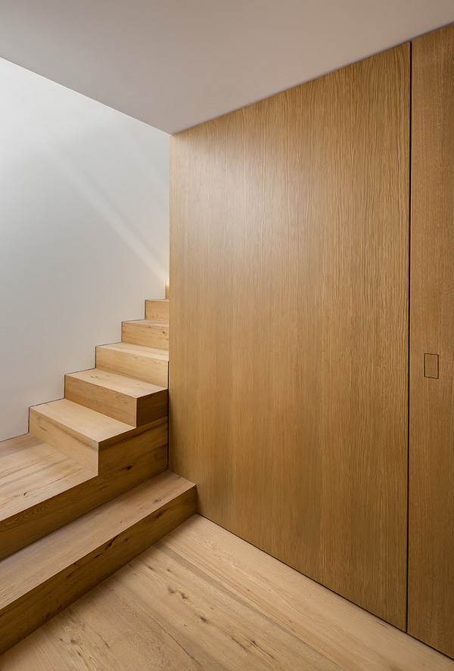
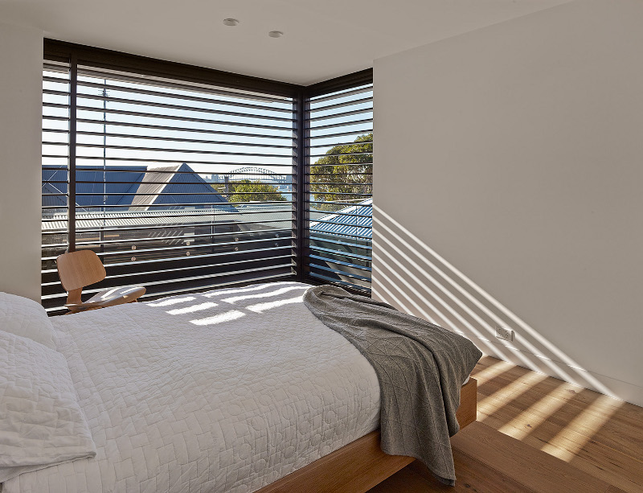
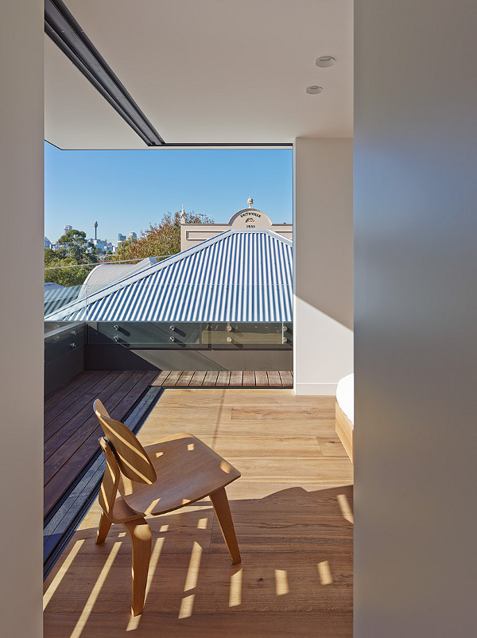
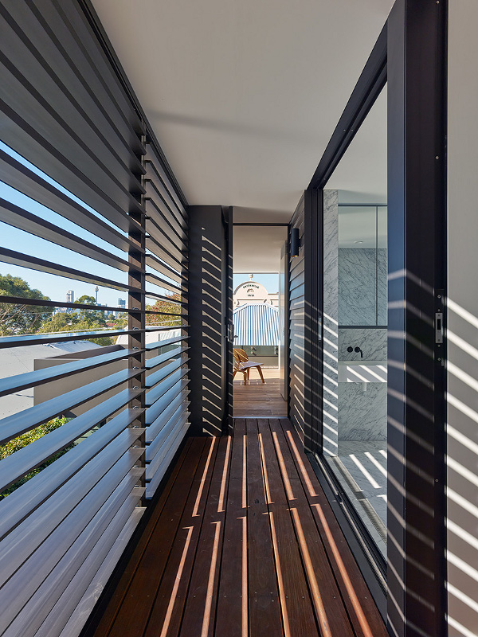
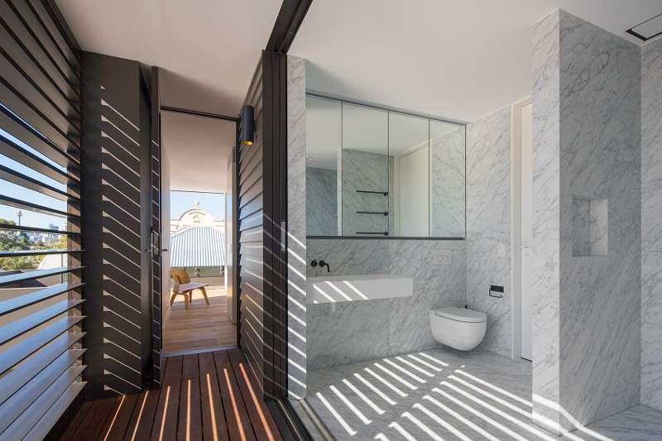
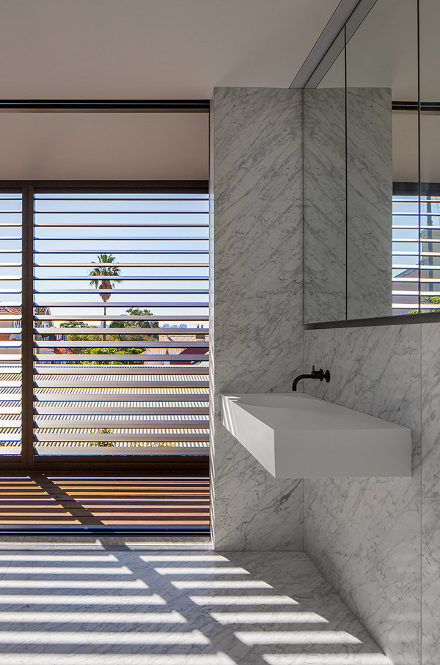
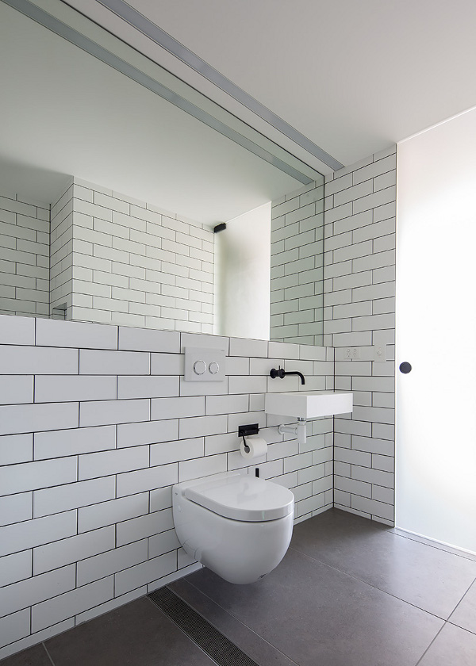
Sandringham House
Posted on Mon, 25 Aug 2014 by midcenturyjo
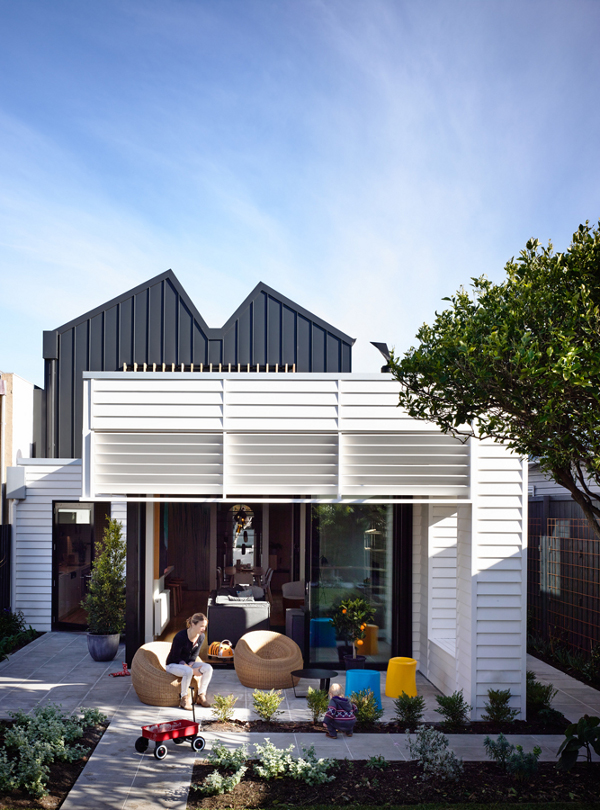
An unassuming weatherboard house out front with a stylish surprise out back. Colour, fun, energy. A new life for an old home. Techné Architecture + Interior Design with Doherty Design Studio.
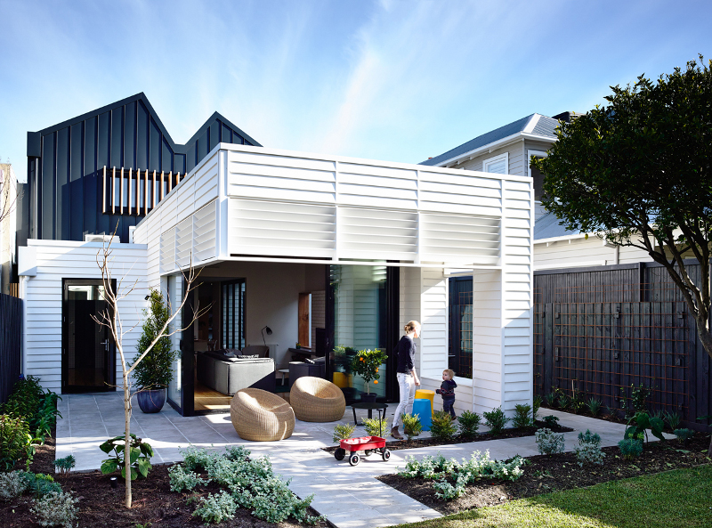
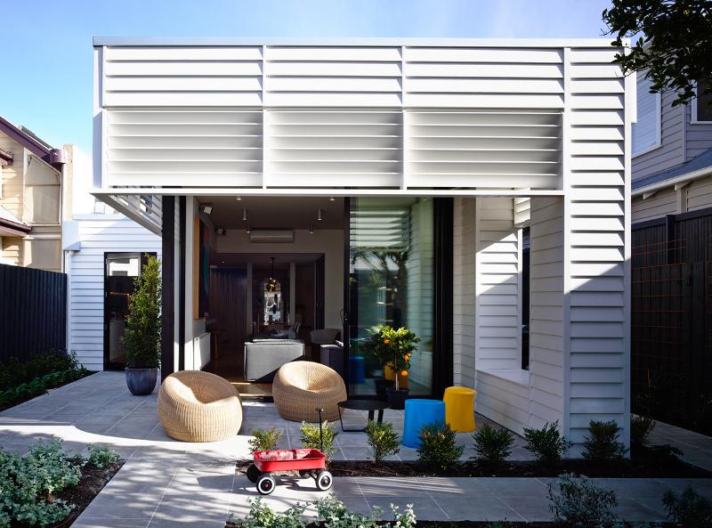
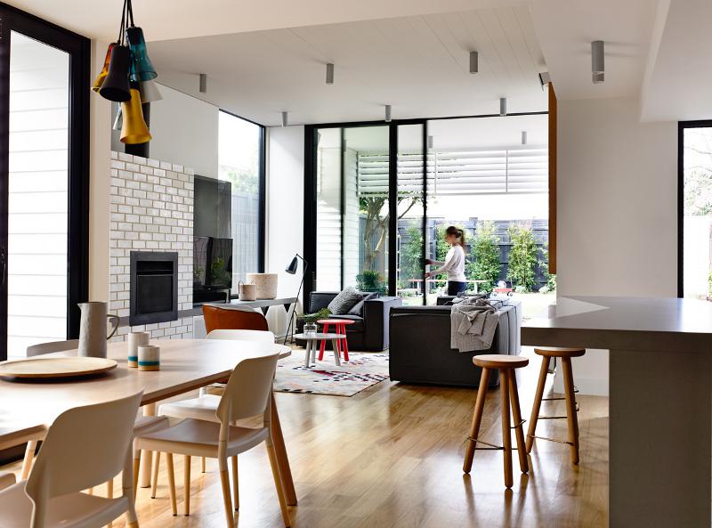
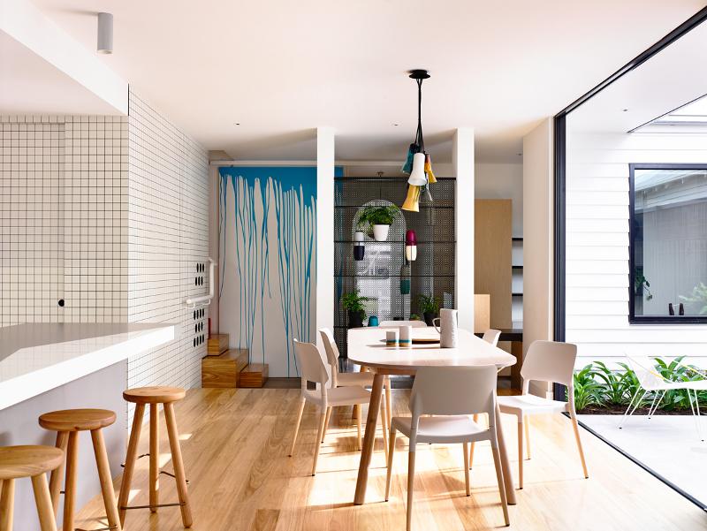
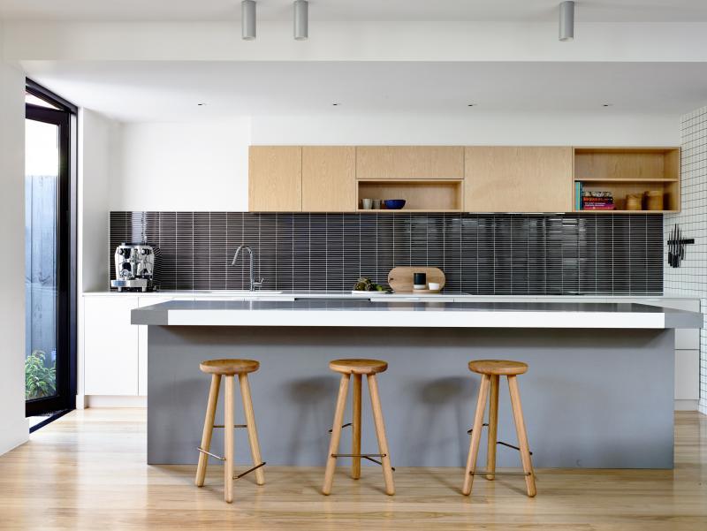
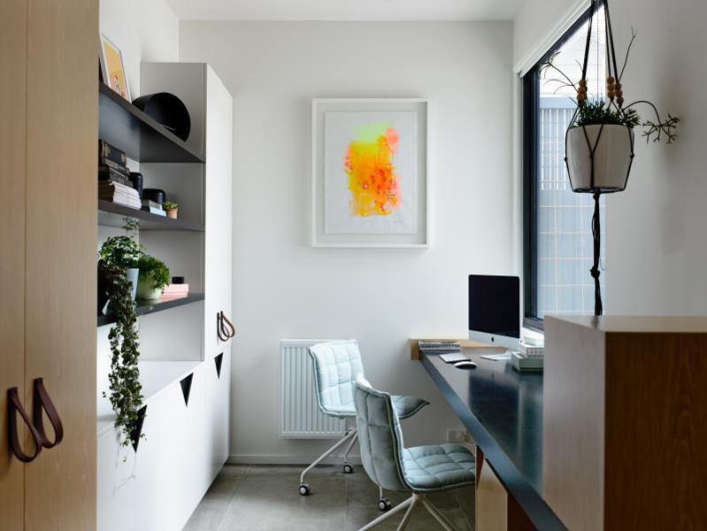
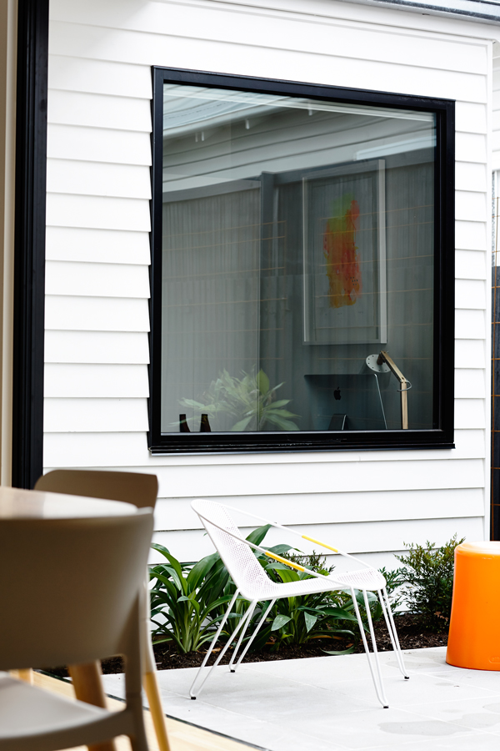

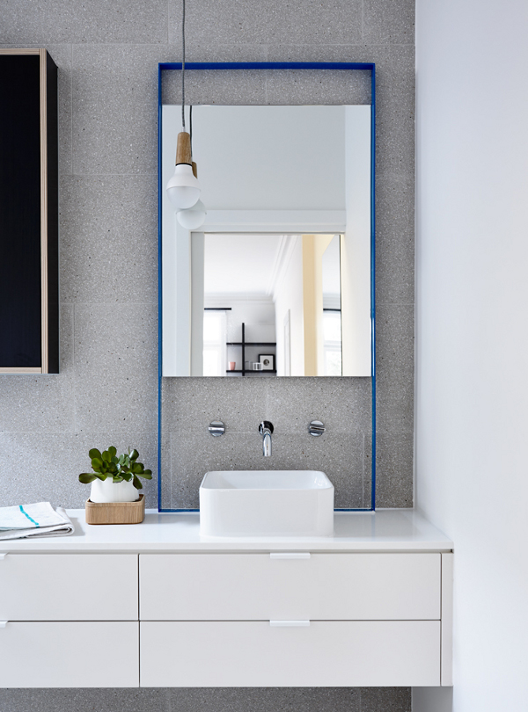
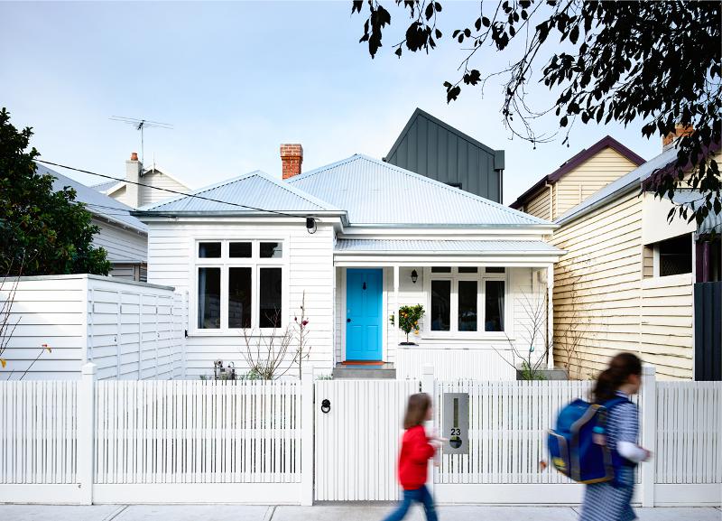
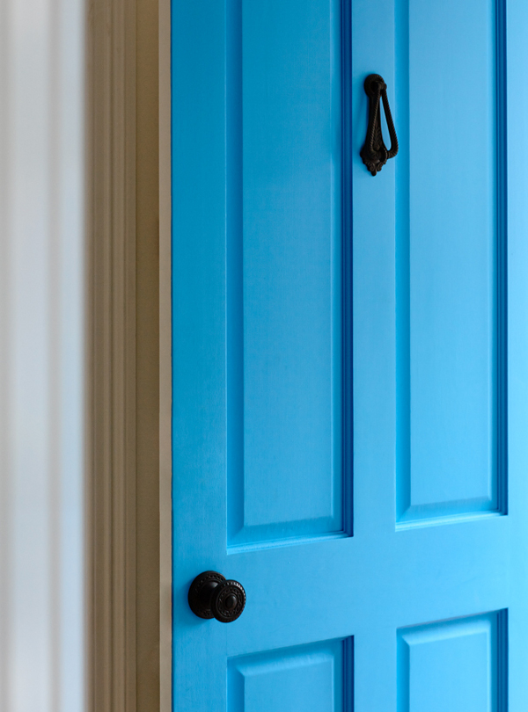
A resplendent revival
Posted on Sun, 24 Aug 2014 by KiM
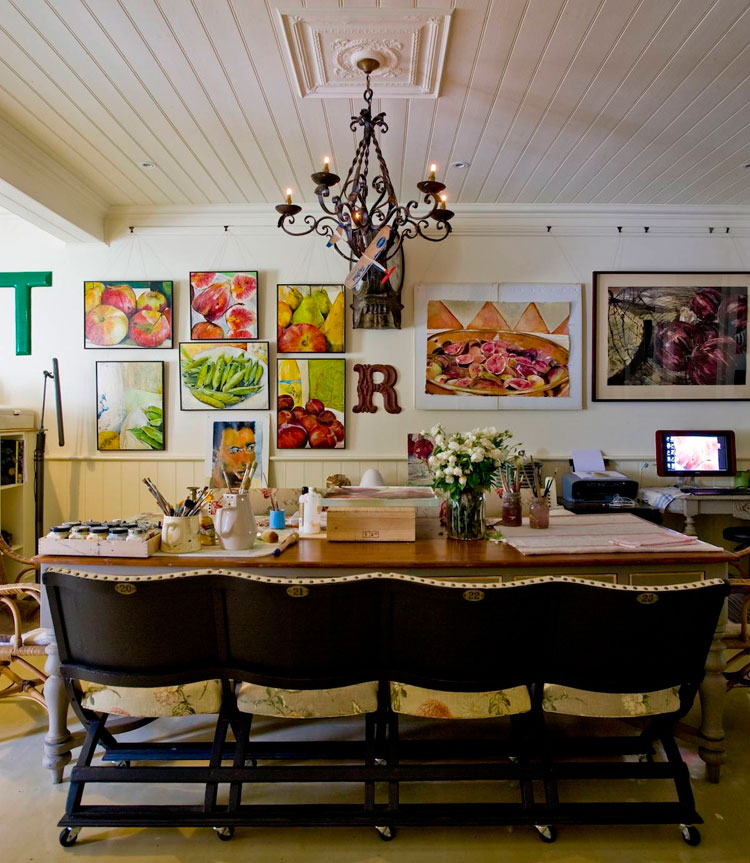
This resplendent, inviting home in Sydney of Justin van den Berg and Michael Arends was featured on The Generalist and is a must-share. The 1865 terrace home has such stunning period features, and was lovingly restored and renovated to make it much brighter (a skylight was added over the very dark stairwell) and more open (a wall was removed in the kitchen to open it to the dining space). Mostly furnished with auction pieces the owners have restored, as well as cool trash finds (like the row of theatre seats in the dining room), the home is super cozy and unique.
