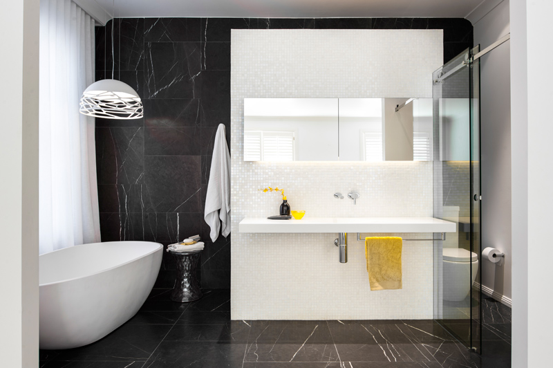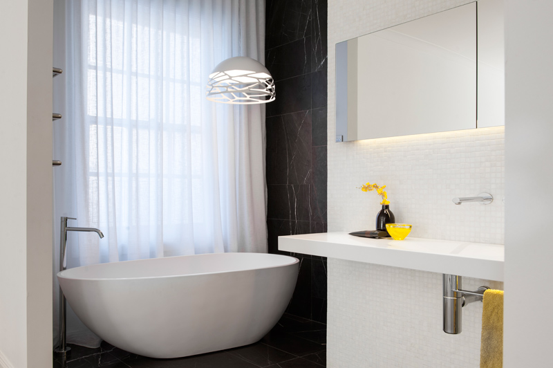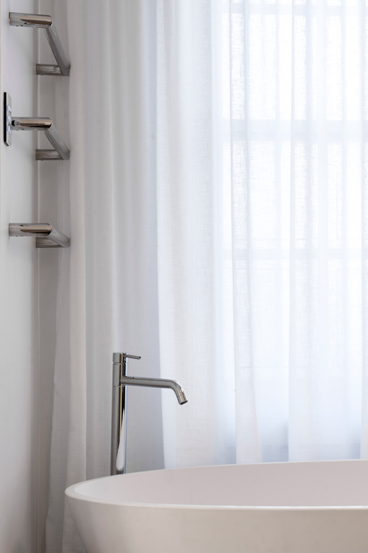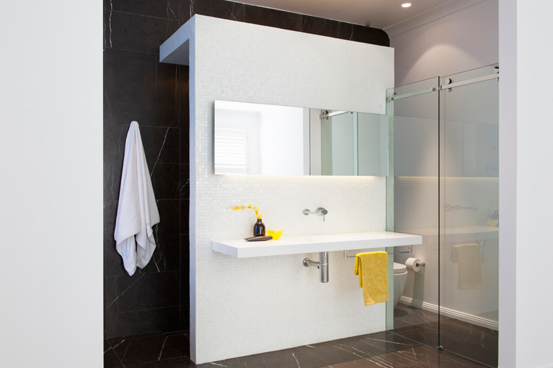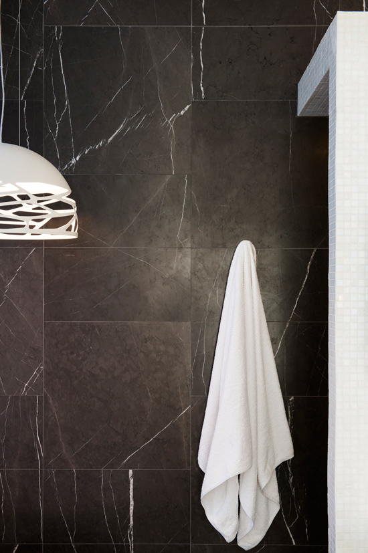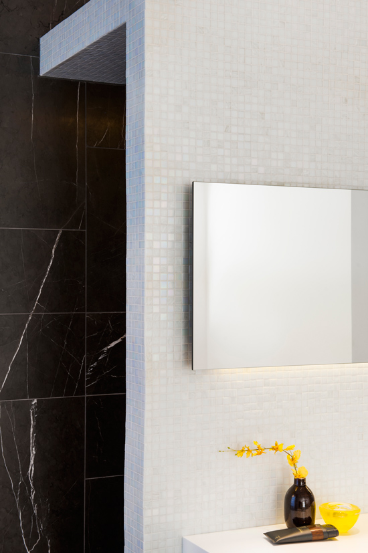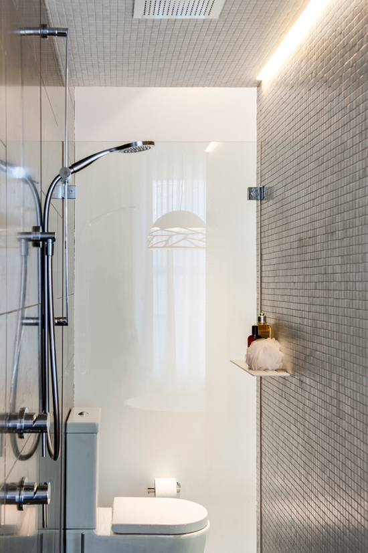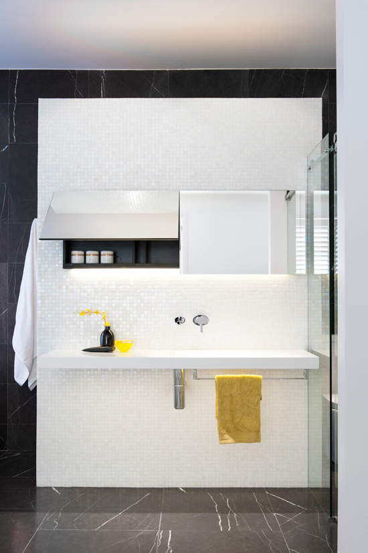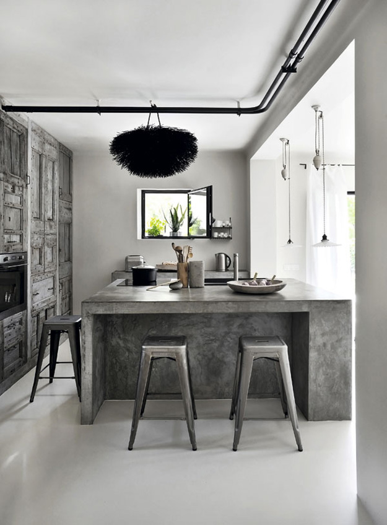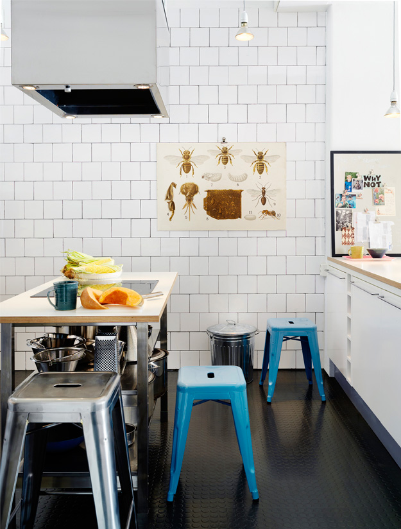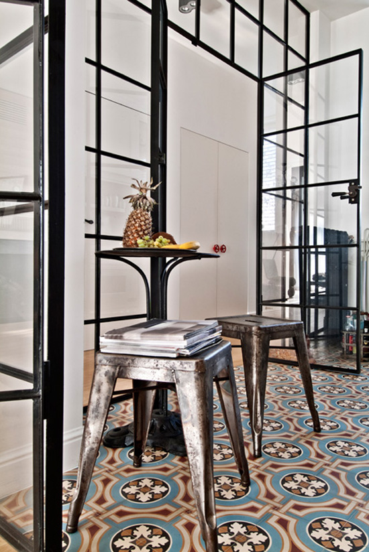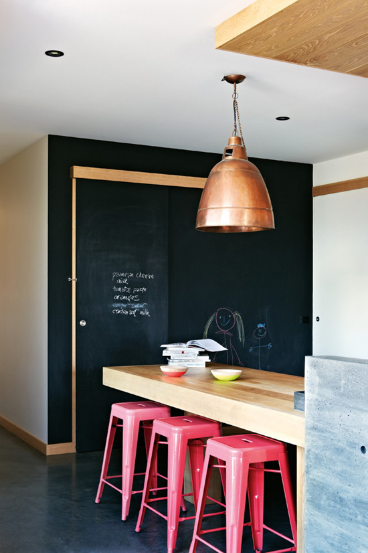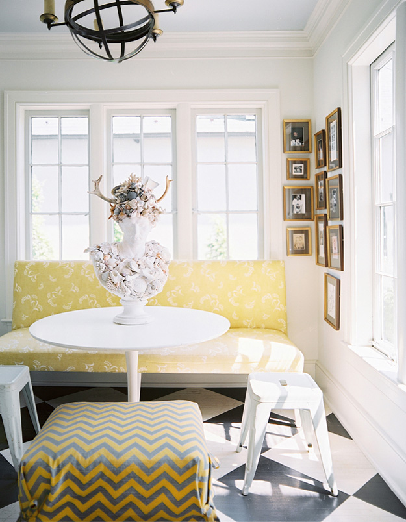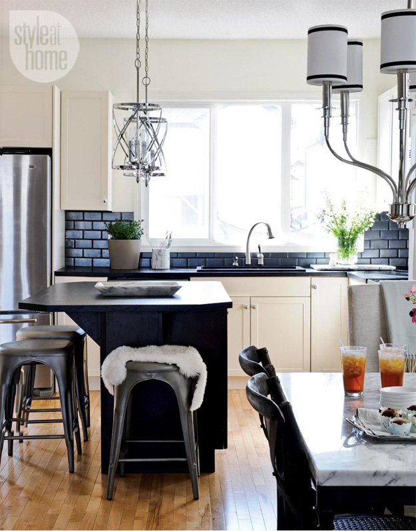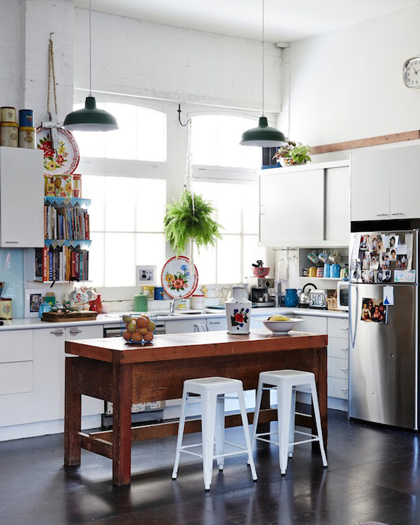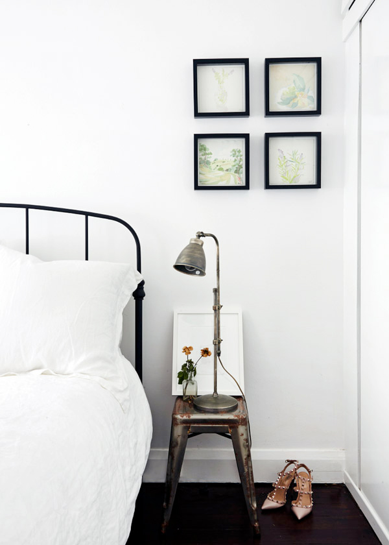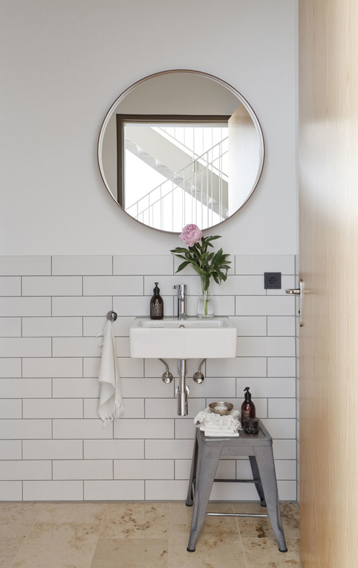Displaying posts from August, 2014
Working on a Saturday
Posted on Sat, 23 Aug 2014 by midcenturyjo
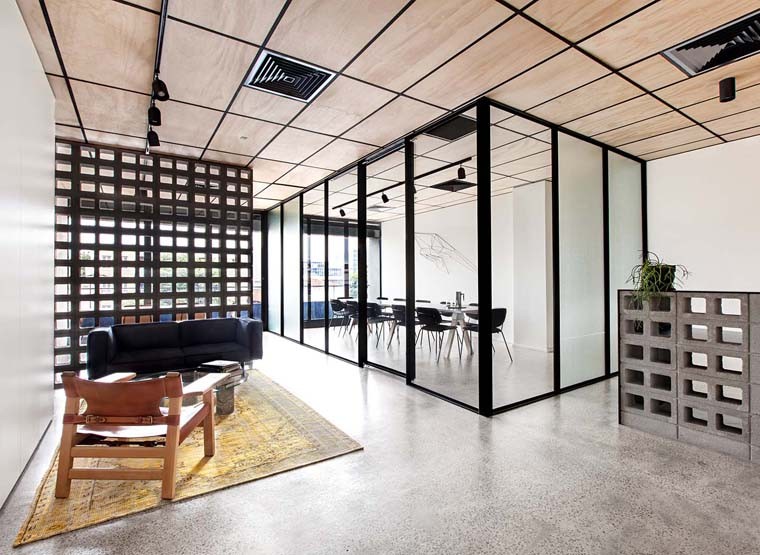
I may not enjoy spending my weekends working but I am thoroughly enjoying bringing you this working on a Saturday series. After all who wouldn’t want to go to work when it looked this good? The Blackwood Street Bunker, an unloved 70s office building in North Melbourne given a new lease on life by Clare Cousins Architects.
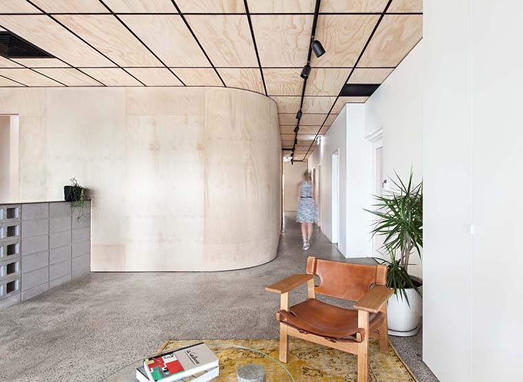
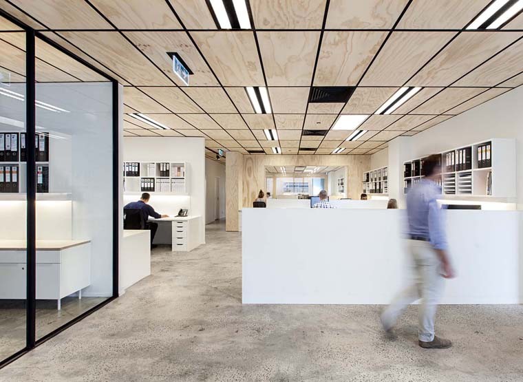
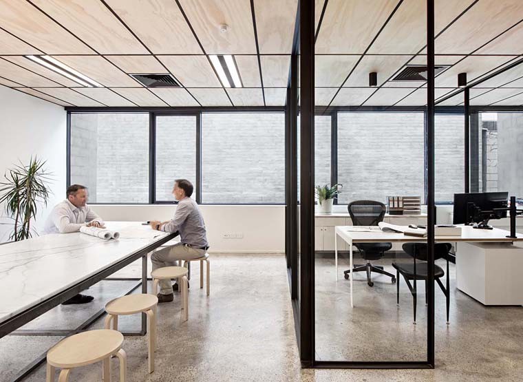
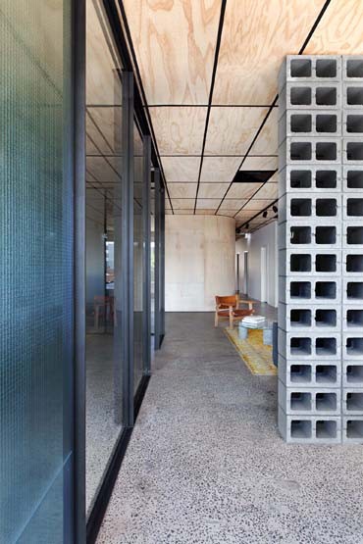
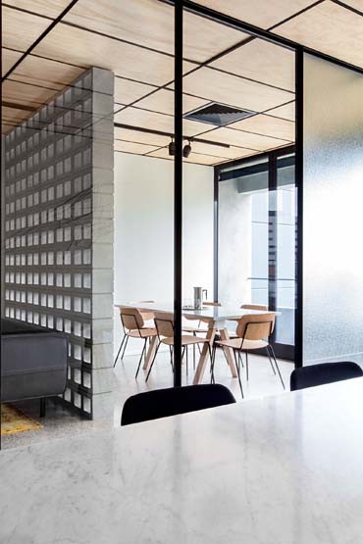
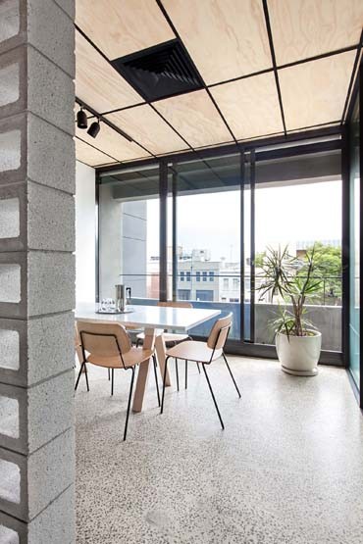
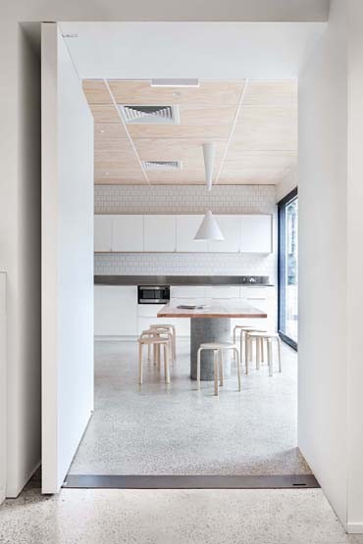
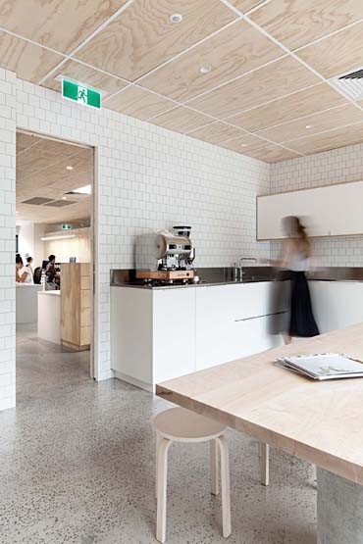
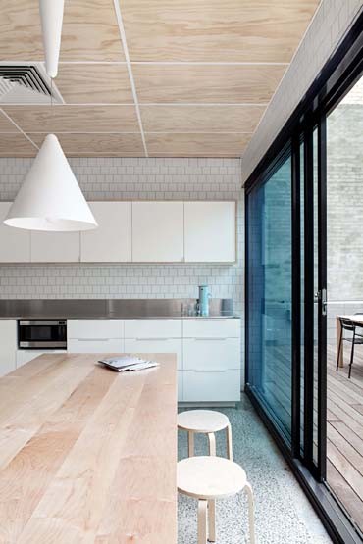
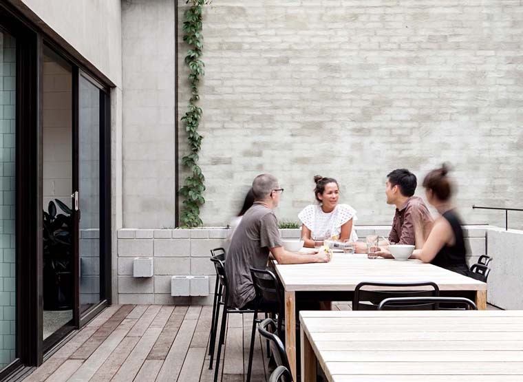
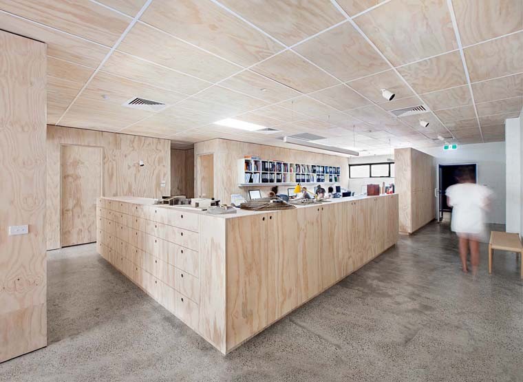
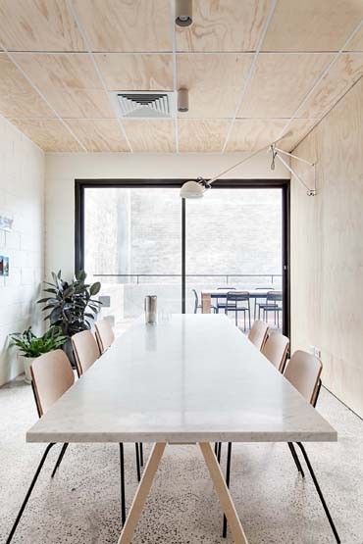
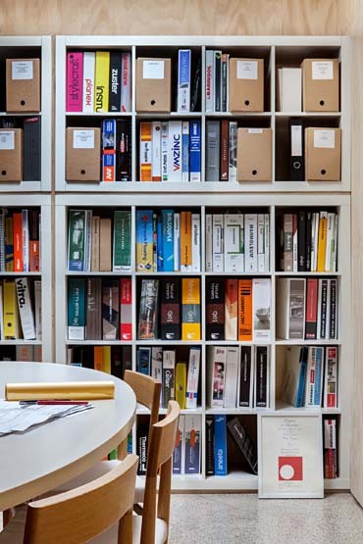
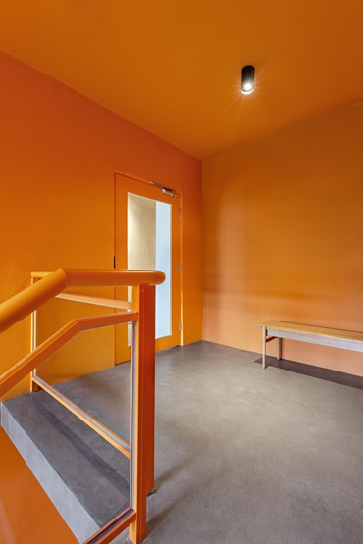
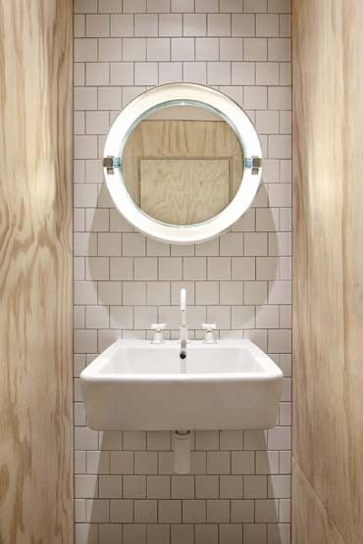
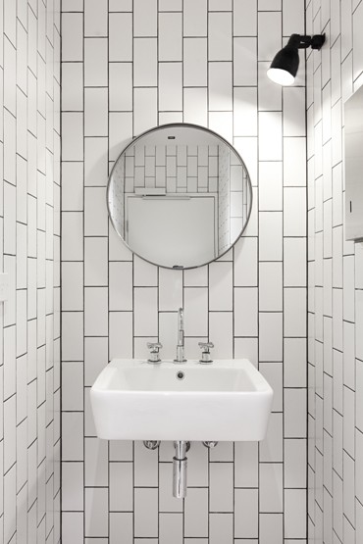
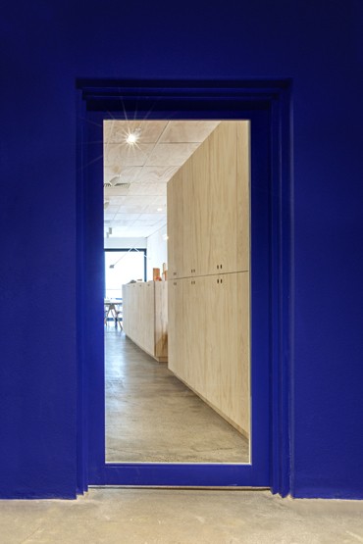
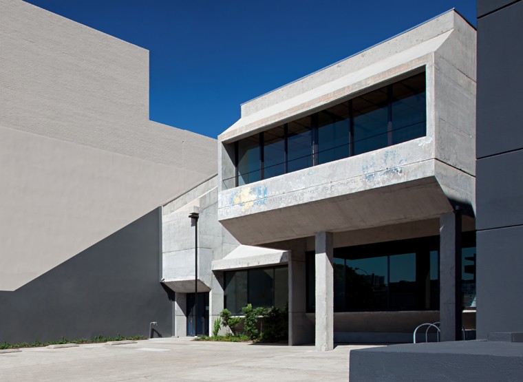
Tolix stools
Posted on Fri, 22 Aug 2014 by KiM
Tolix chairs
Posted on Fri, 22 Aug 2014 by KiM
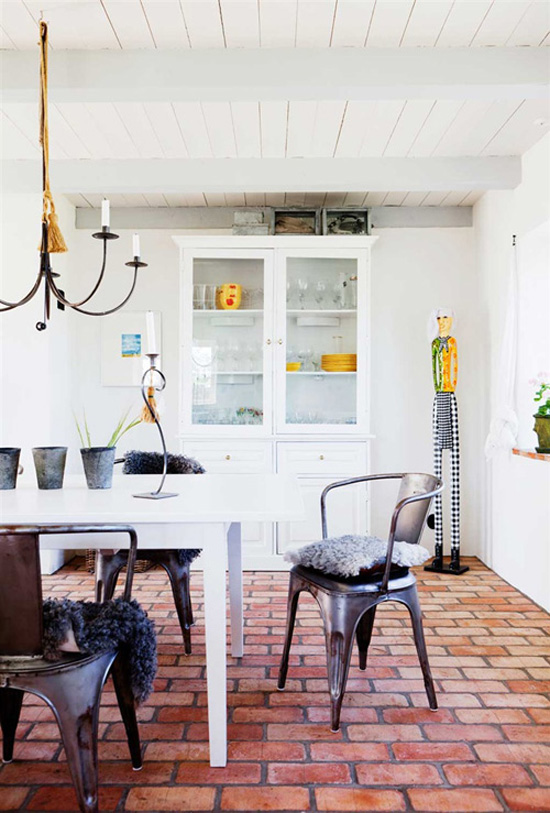
Tolix chairs have been a favourite style of mine for ages. As you all know I am a huge lover of all things industrial, and this is the quintessential industrial chair. It was designed by Xavier Pauchard (1880-1948) who was a pioneer of galvanisation in France, and he registred the trademark TOLIX in 1927. His Marais A Chair became a standard of café seating in France. It is such a versatile chair – and such easy upkeep. And throw a faux sheepskin on it and WOWZERS! So here you are, a tribute to the Tolix chair. (P.S. I’m starting to think this would be a fabulous option for my dining room….)
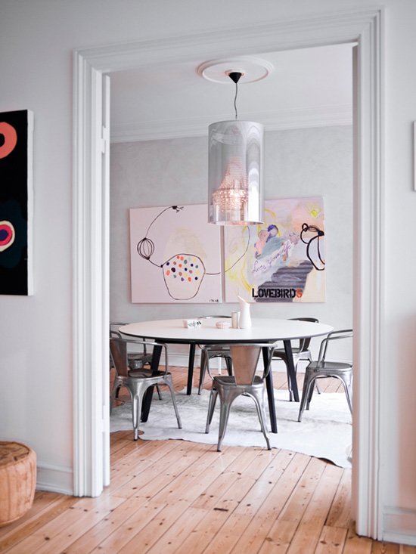
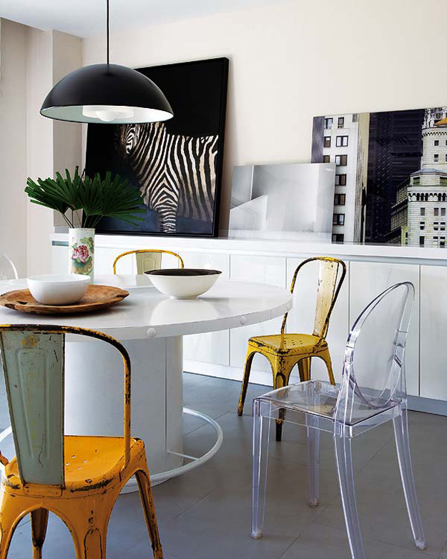
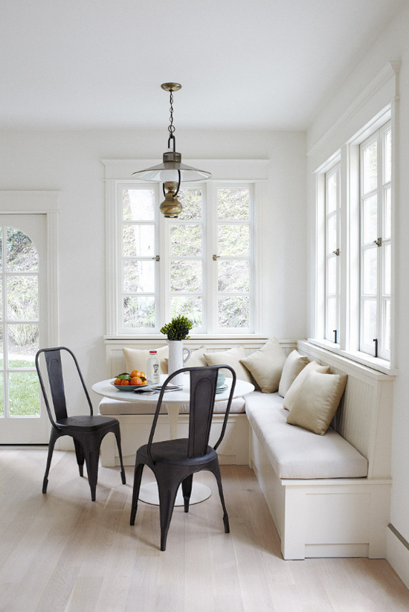
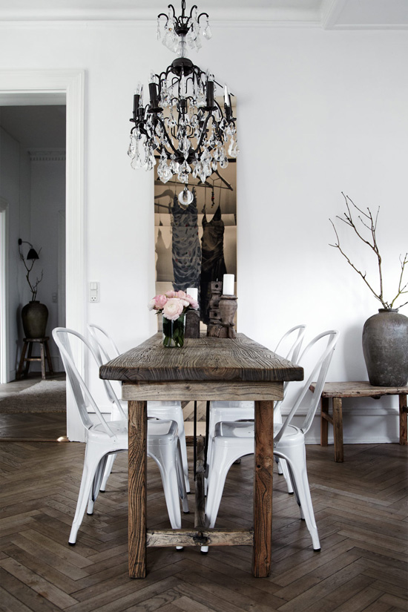
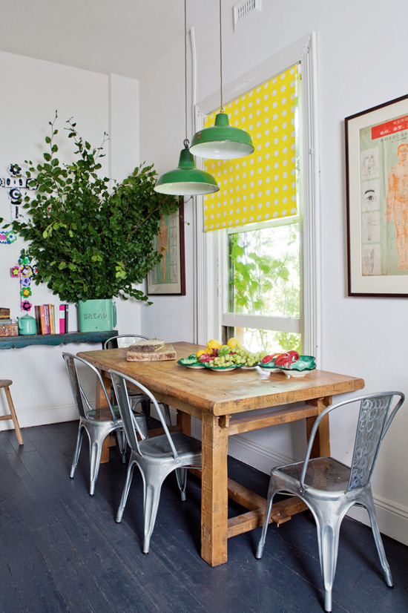
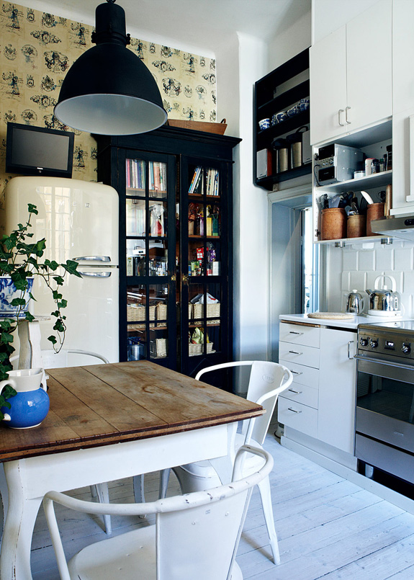
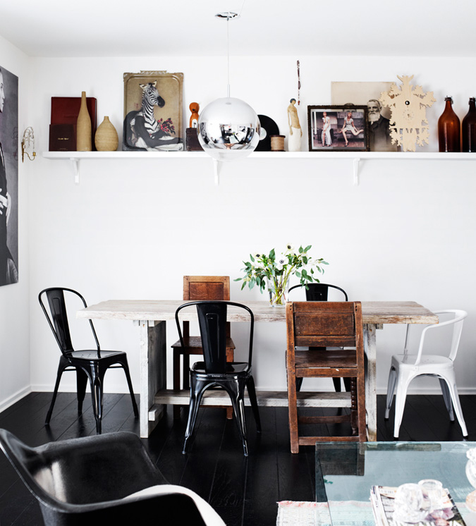
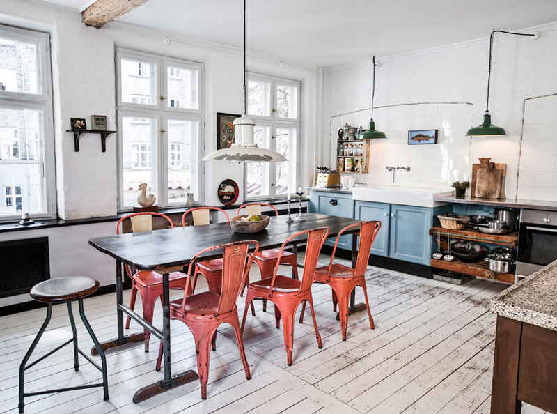
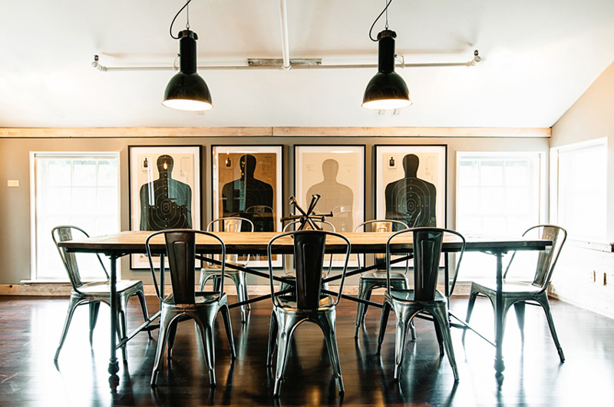
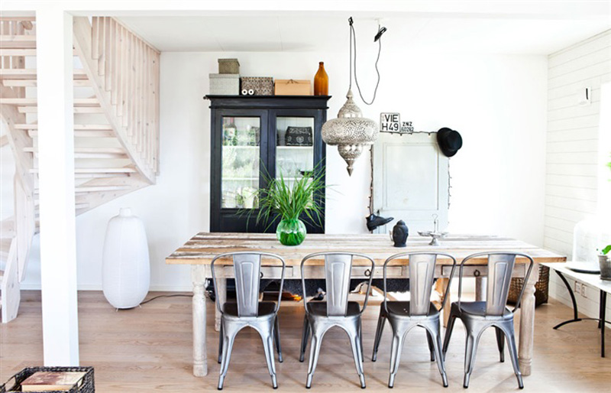
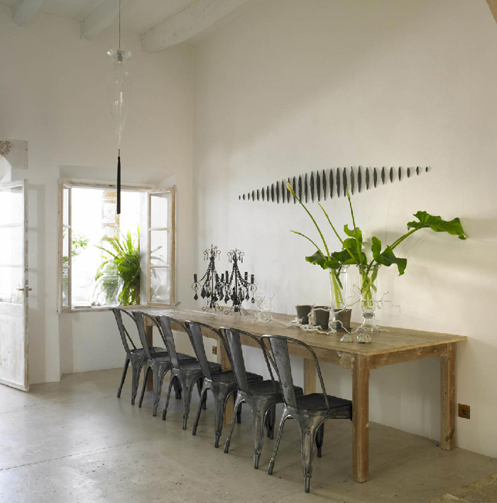
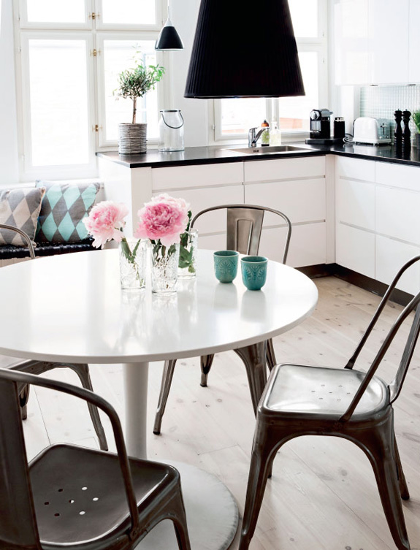
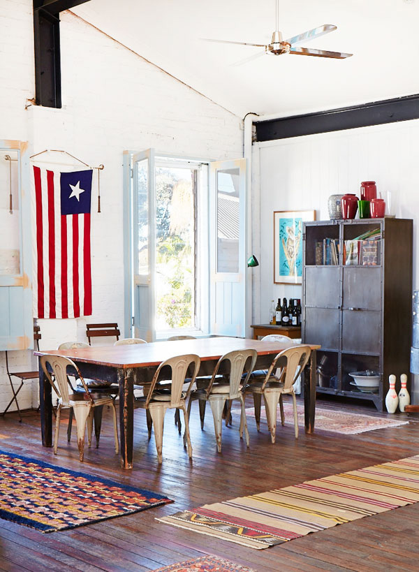
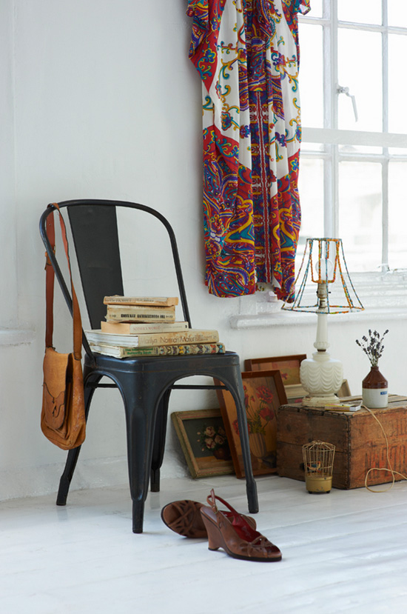
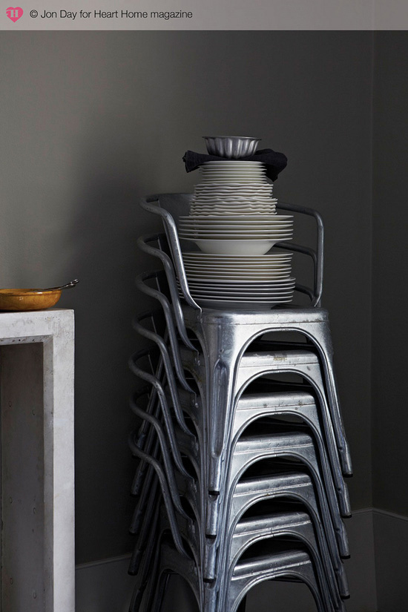
WE Design
Posted on Fri, 22 Aug 2014 by midcenturyjo
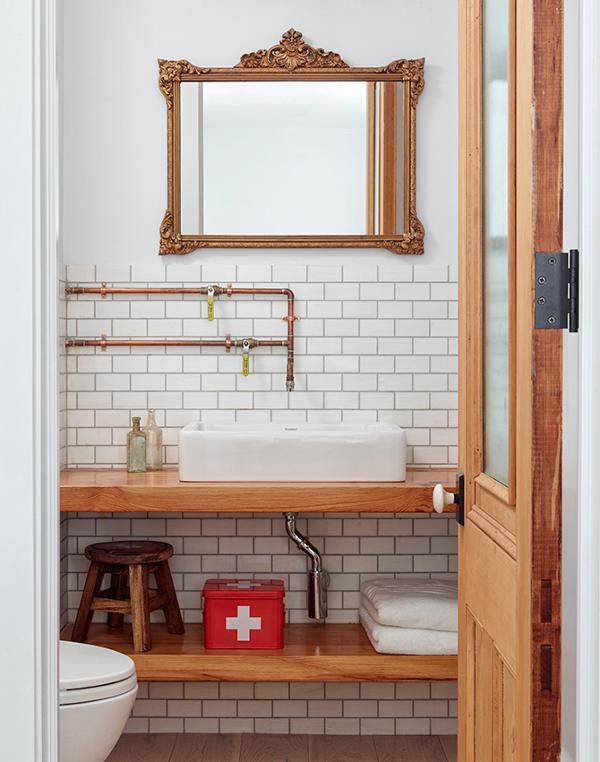
Spotted this powder room on Remodelista and I knew I had to see more of the house. What is it about subway tile, dark grout and the warm, golden hue of wood that gets me every time? Add in a hint of copper or pipe used for anything other than carrying water and well, I’m weak at the knees. Greenpoint Townhouse by Brooklyn based multidisciplinary design and construction firm WE Design.
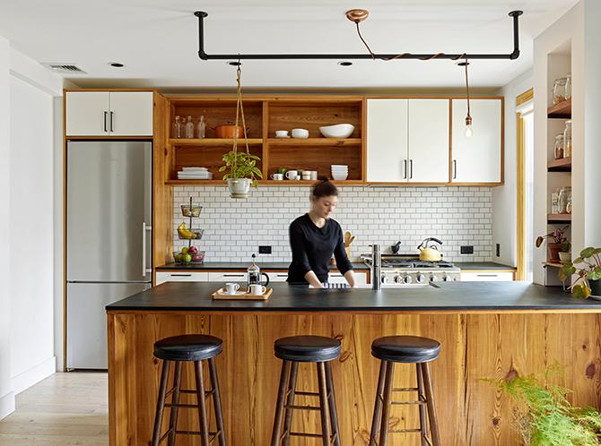
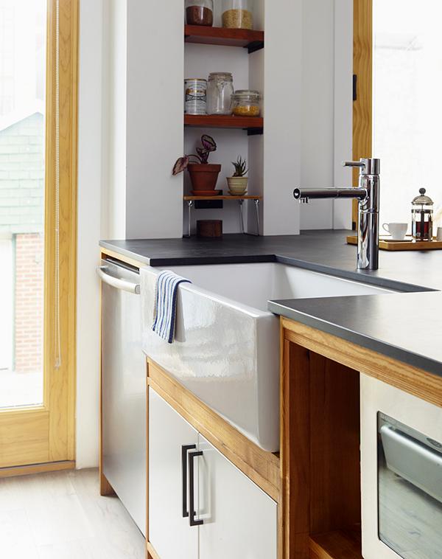
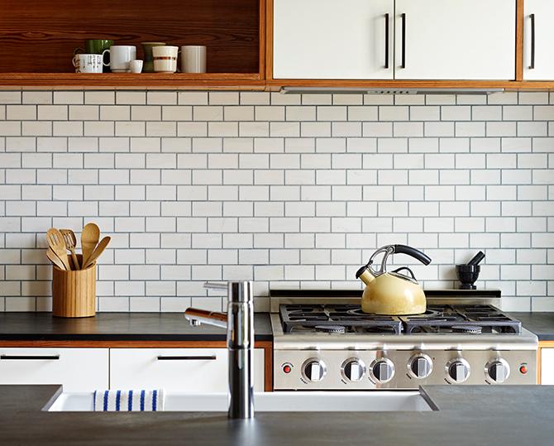
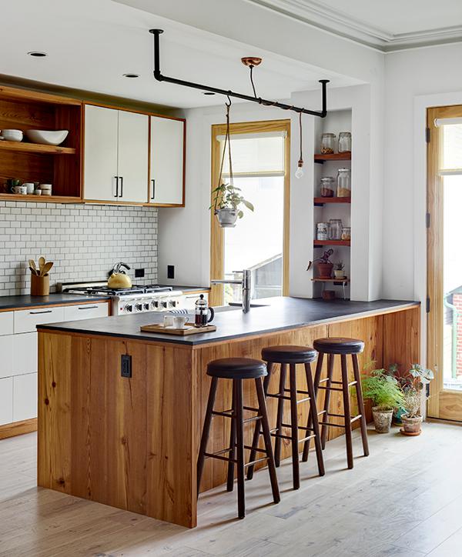
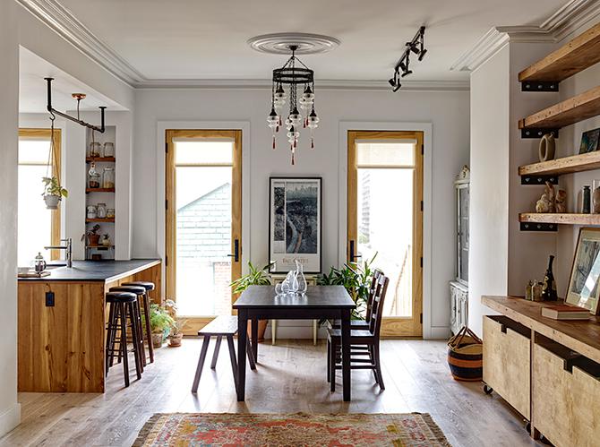
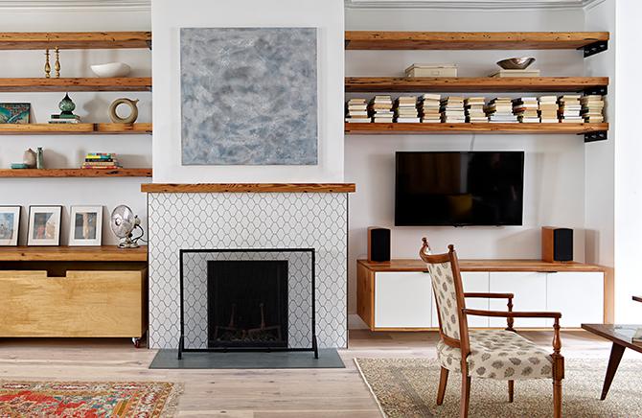
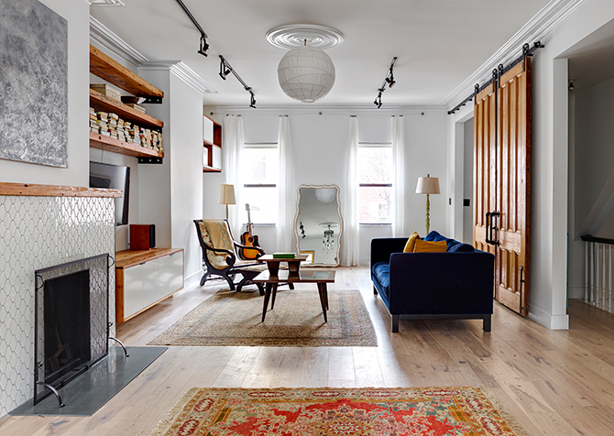
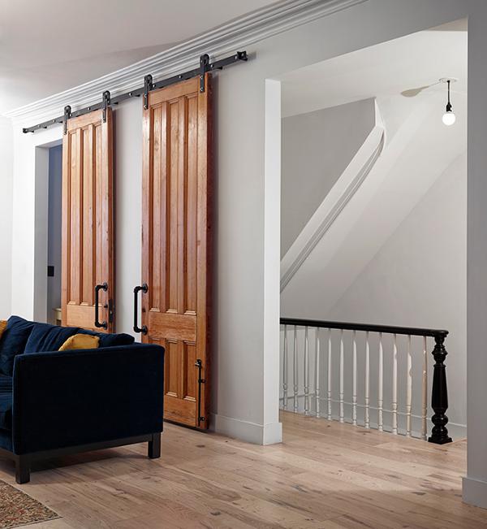
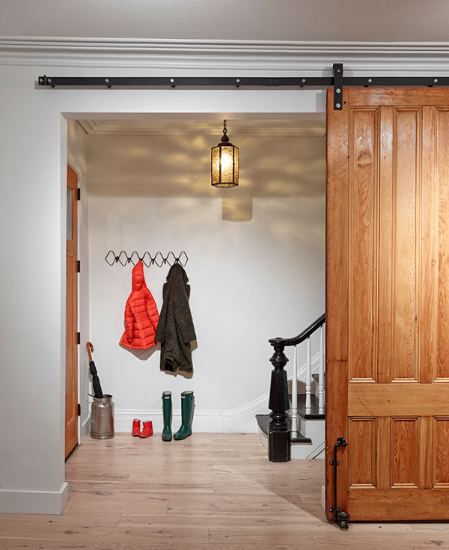
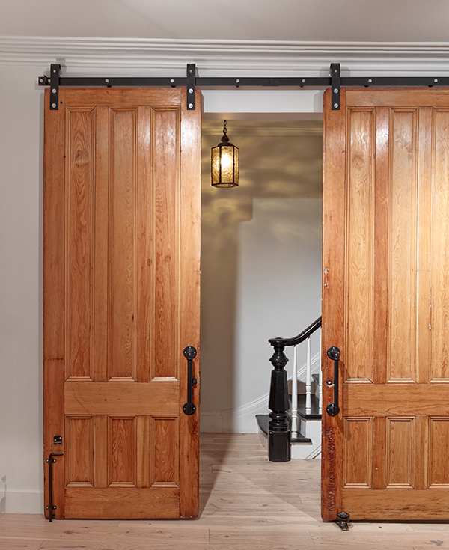
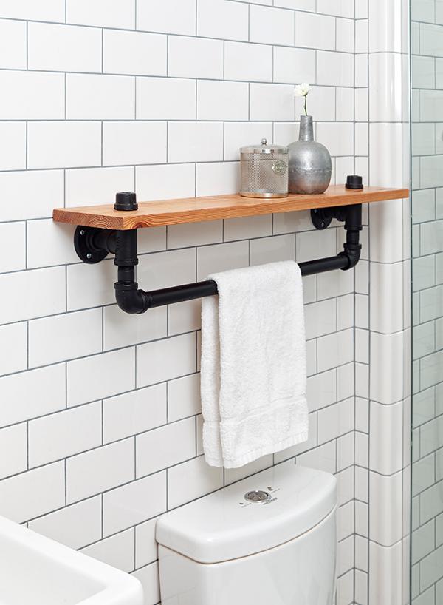
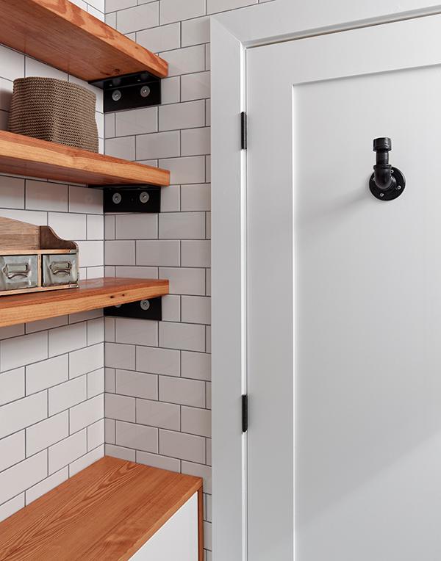
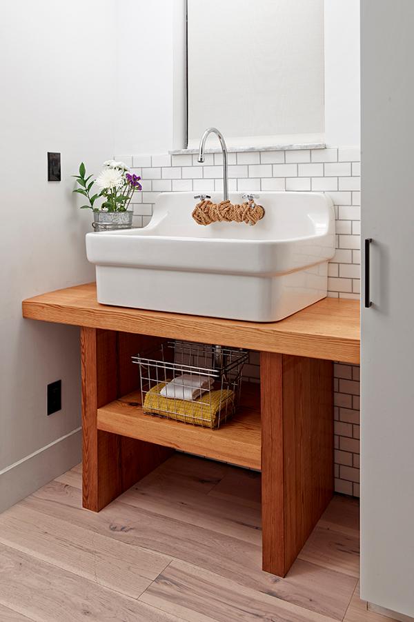
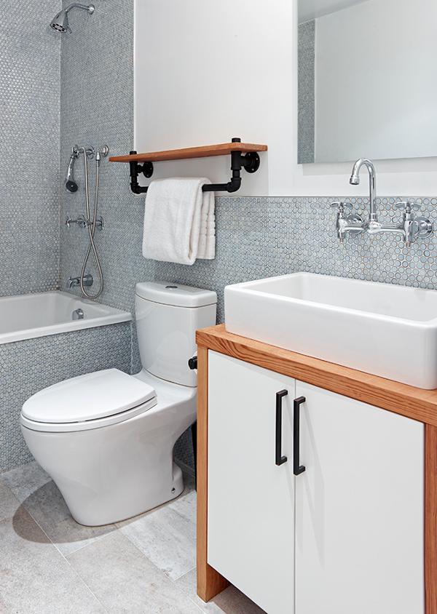
A bathroom retreat
Posted on Thu, 21 Aug 2014 by KiM
Australian design firm Minosa Design has done it again, creating a bathroom retreat that is an absolute dream. The clients wanted a space that seamlessly opened up to the master retreat that included space for 2, private but open to the master bedroom, a vanity that did not look like a vanity, and subtle bling, among other items. The space was tough to work with, having only 3 walls and a large window that could not be altered. What Minosa Design came up with is brilliant and gorgeous. Check out a few before photos…
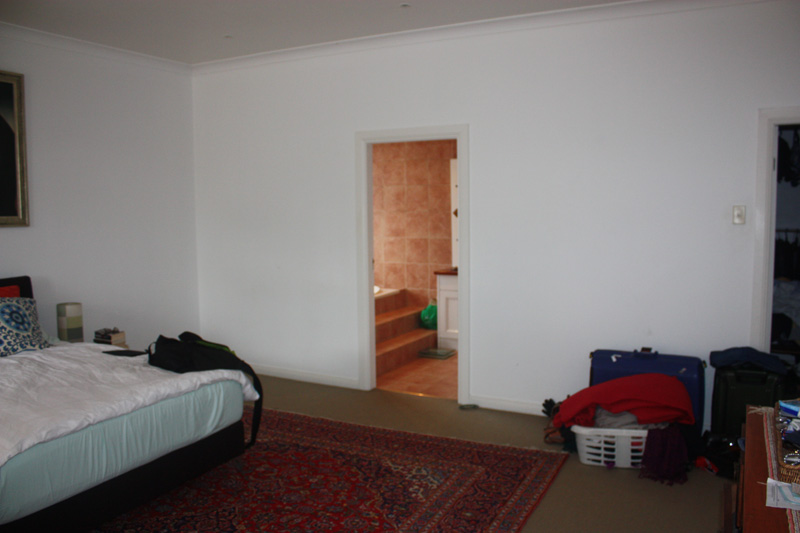
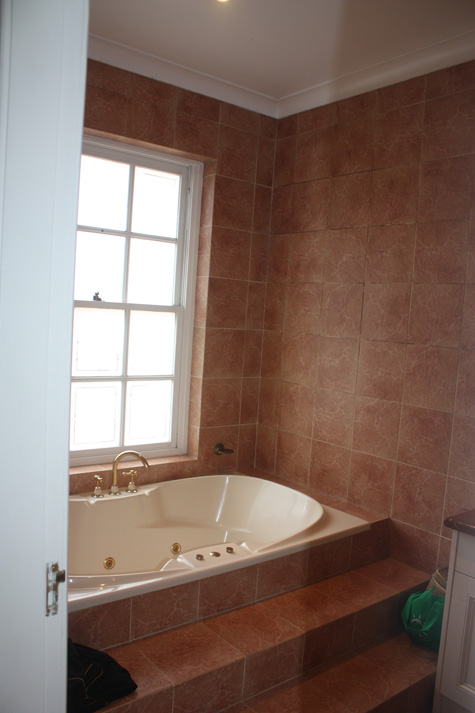
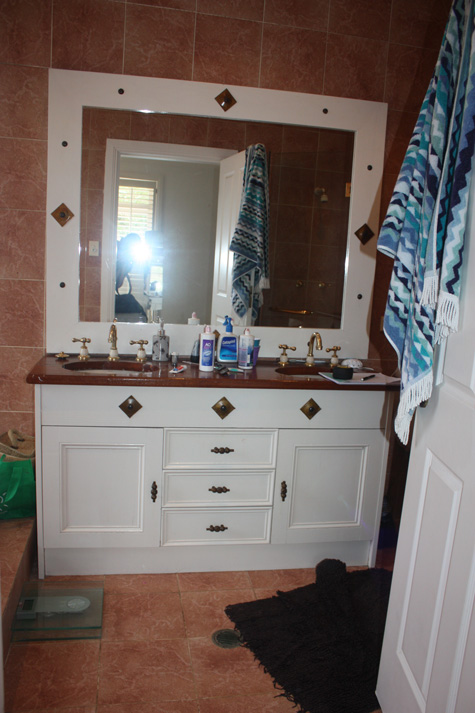
Here is a CAD rendition of the space…
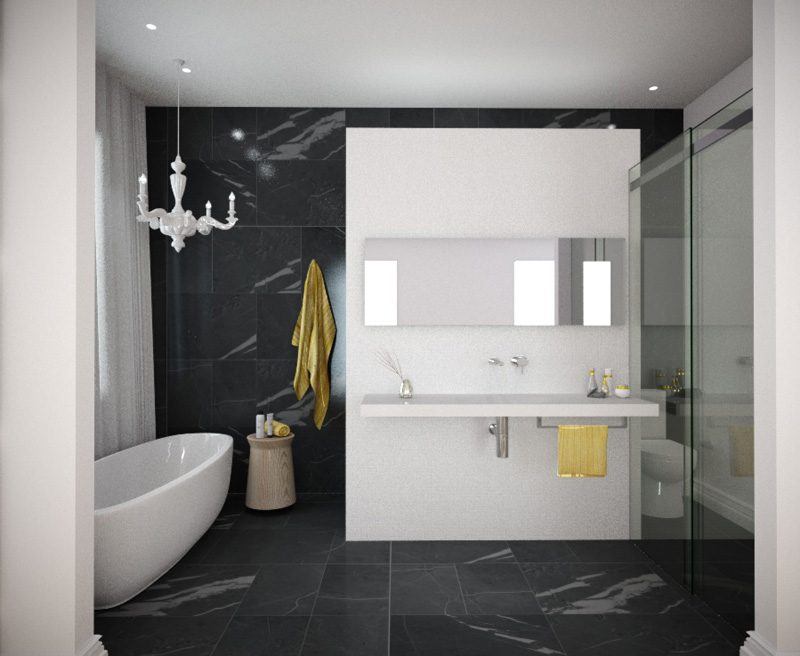
And this is what it looks like now!
