An infill project in Toronto
Posted on Wed, 12 Nov 2014 by KiM
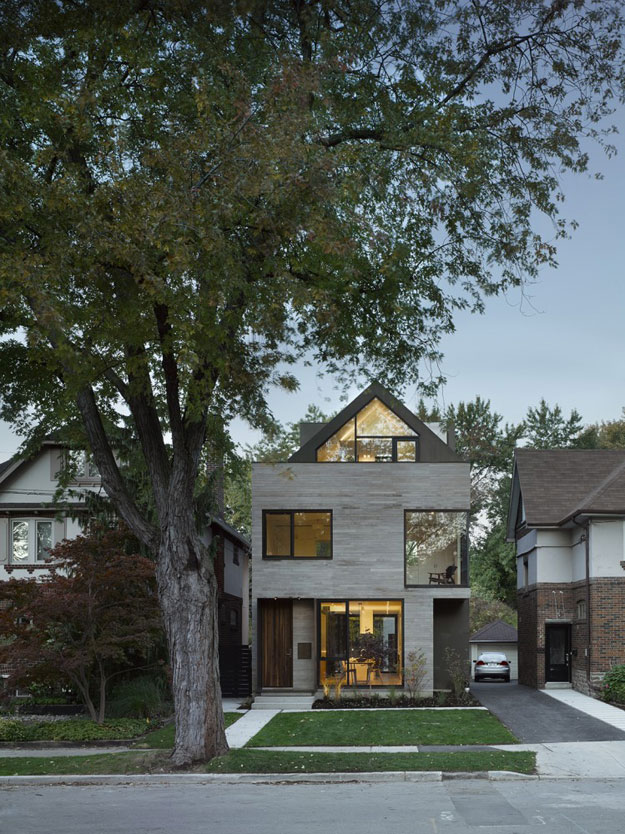
I have always been intrigued by infill projects (especially over the past couple of years when I thought I was going to take on my own infill build). To see what an architect can come up with – does it blend with neighbouring homes, does it stick out like a sore thumb? And how does it make use of the typically small parcel of land it inhabits? In this case it is a much more modern residence than the surrounding 1920s homes, but it works. The exterior brick and the peaked rook mimics the homes on either side. And a simple yet brilliant idea to have a strip of different flooring material on the ground floor to give the impression of a corridor. Kudos to Drew Mandel Architects on this one.
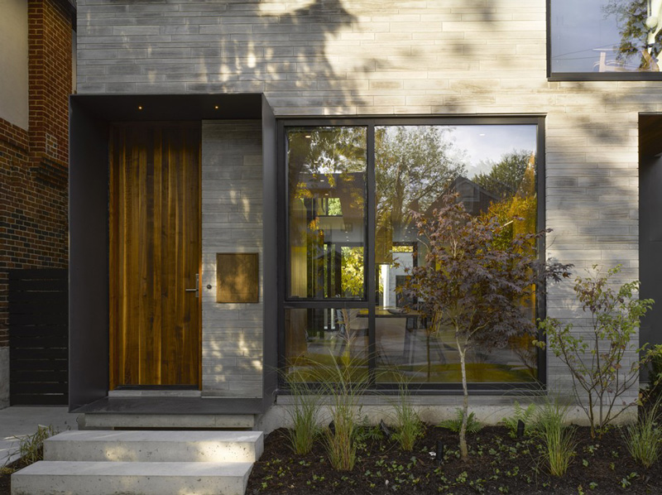
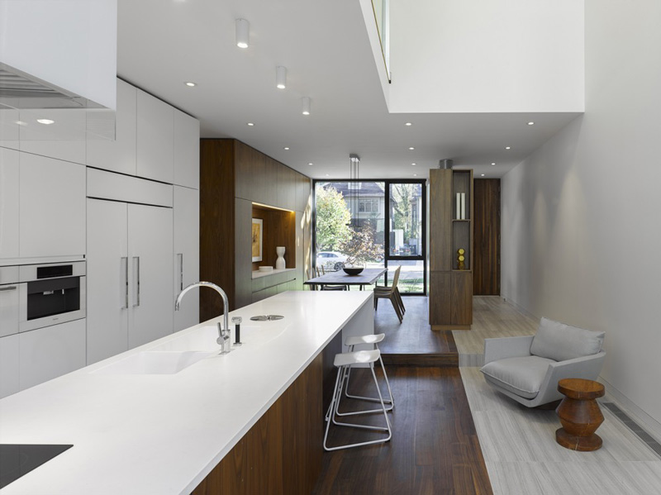
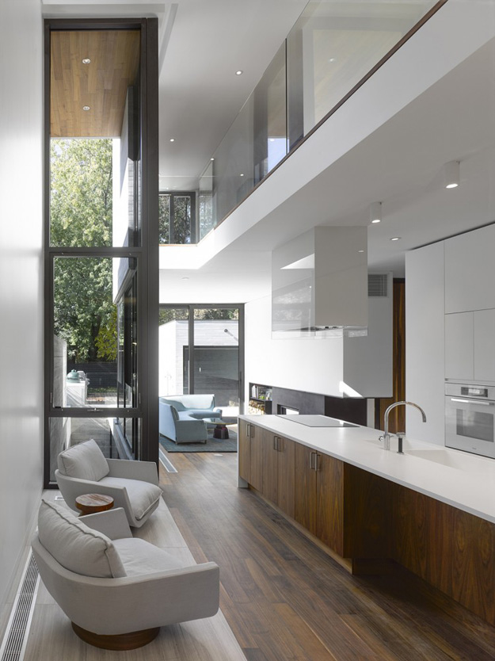
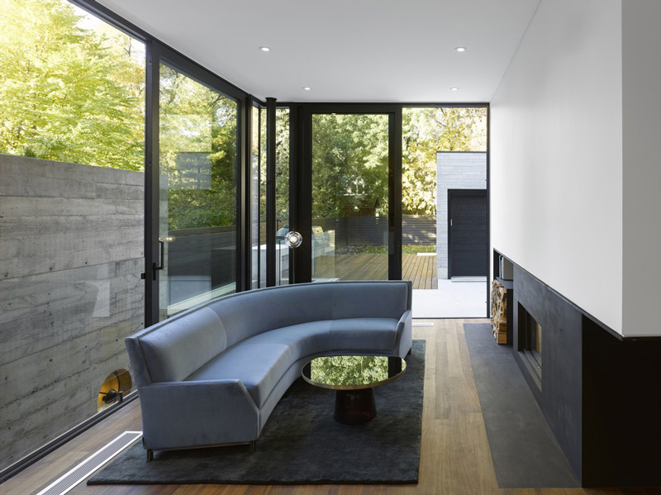
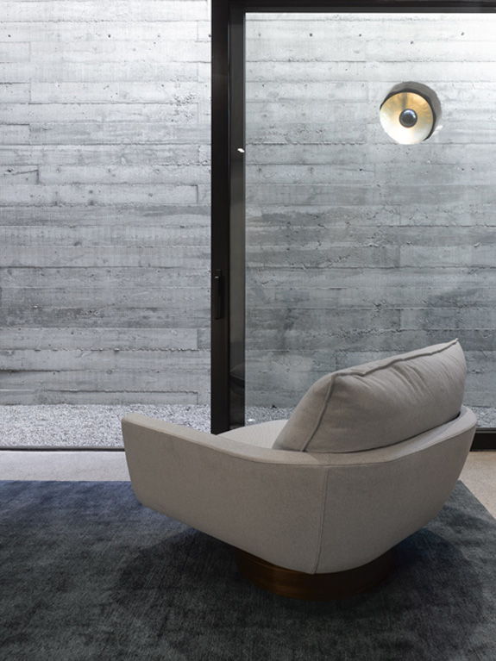
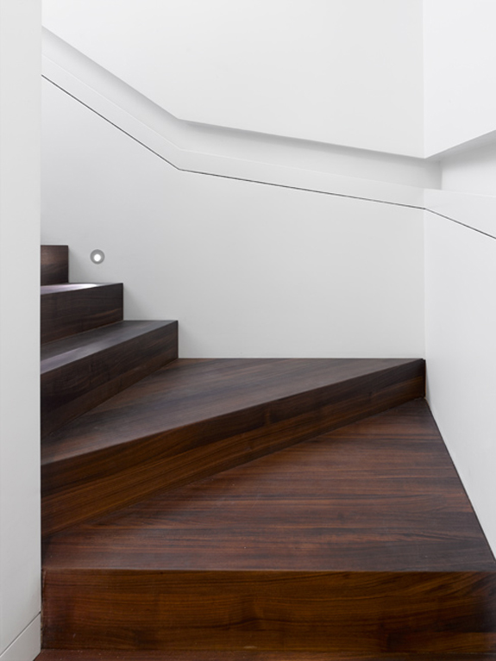
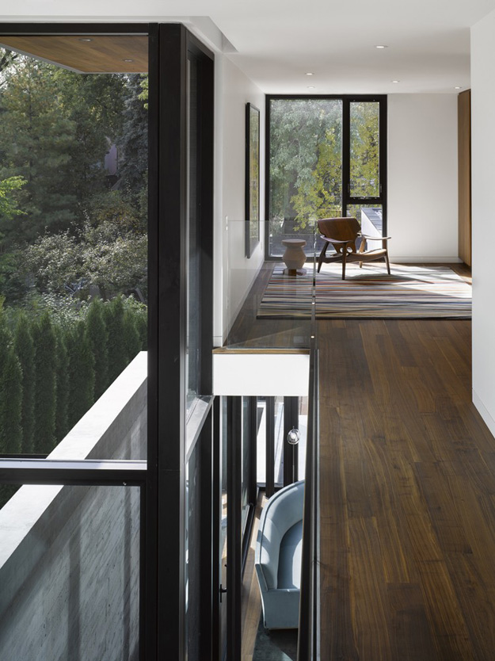
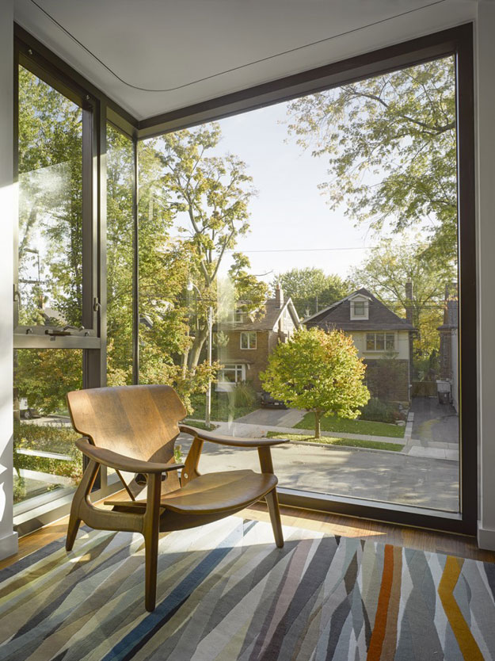
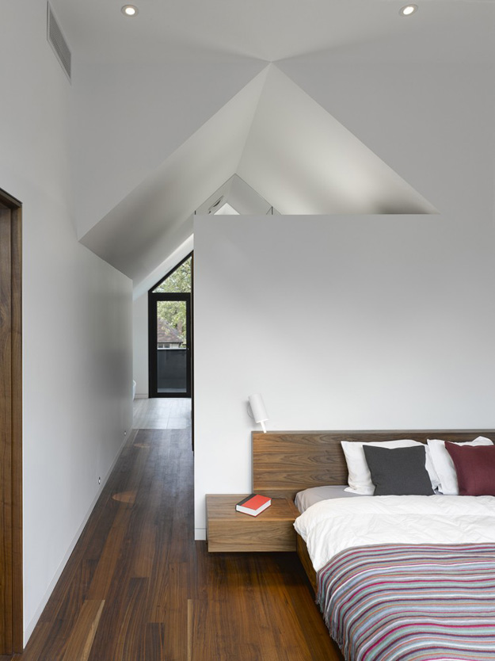
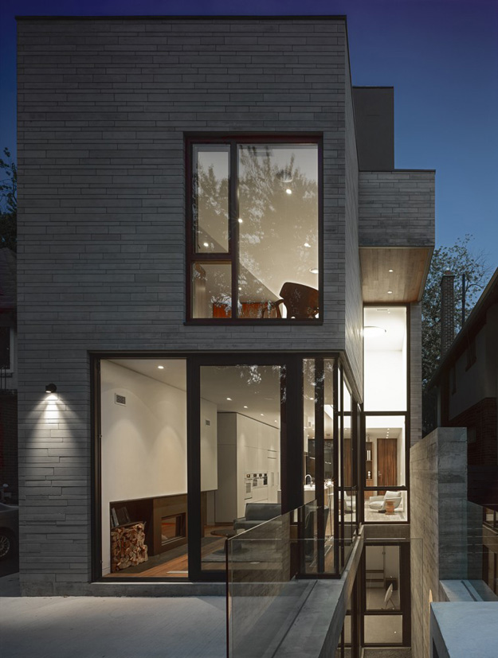
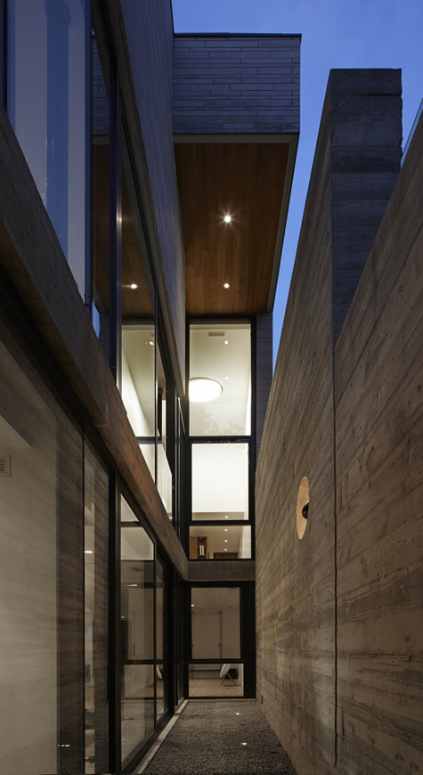


Bajkimajki says:
Super dupper. I very like the modern style. It so beautyful. I like it. Mniam:)
annie says:
Beautiful.
Coco says:
I really love this house but I think the different colored flooring really chops up what is already a small space. And, it's not really a 'corridor' with two chairs and a table in it, is it?
Chris says:
Beautiful. I actually admire the tile configuration to fake a corridor. Most of all, the sensitivity of the owners/designers in integrating and harmonising with the existing neighbours. Very cool!
loulou ste-adele says:
This is total success. I love what the architect did with the floor and paneling on the counter. for the exterior, it is successfully integrated with the neighbouring houses.
Kelly says:
What a clever use of space and the windows and light make it seem so much bigger. Very clever!