A Brooklyn townhouse project
Posted on Wed, 7 Jan 2015 by KiM
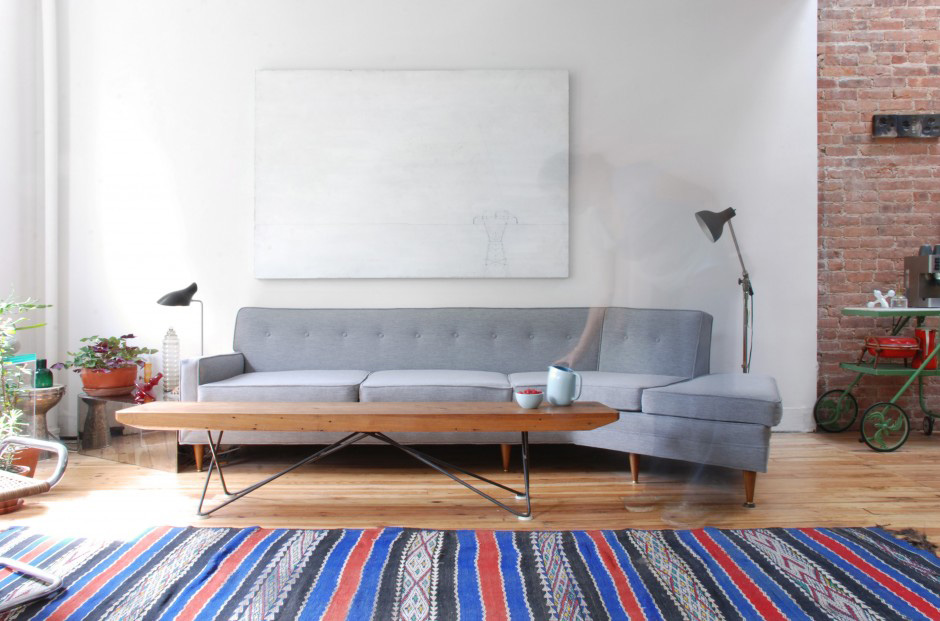
Nandini Bagchee is a New York architect who is working on her own awesome project – the renovation of a 2800 sq ft Brooklyn townhouse. OMG what great bones this place has! Exposed brick, such beautiful woods, lots of light. Even as a work in progress she’s a looker. A three story townhouse on a quiet tree lined block in Brooklyn was converted into a parlor floor apartment and a triplex. Within the shell of the existing brick building, we re-worked the interior spaces to let light enter more dramatically and to create a strong sense of movement along the axis of an existing oak stair. The second floor walls were removed to float an open kitchen with adjacent living and dining areas. The upper and lower floors function to house the more secluded activities of sleeping and study. This house is a private project where the arsenal of salvaged doors, hardware, fixtures and other materials that we have collected through our years as dumpster divers, finally found their place. Participating in the physical building process allowed us to work more incrementally, realizing that the art of renovation is just as much about subtraction as it is about addition. The pine floors and white walls, common to a lot of modest Brooklyn apartments provide a canvas of the everyday upon which the more “designed” moves are inscribed.

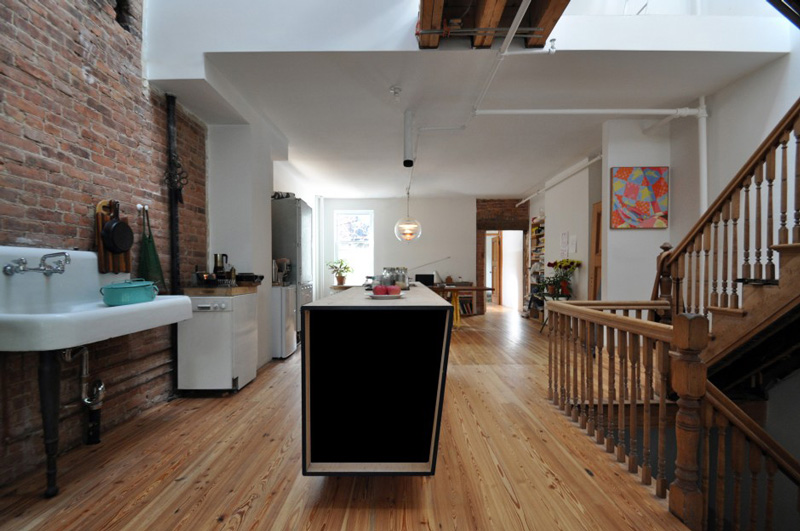


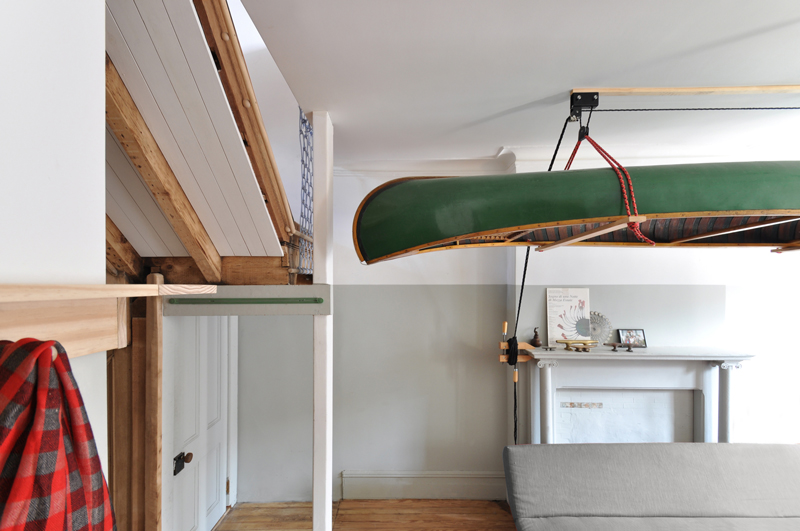

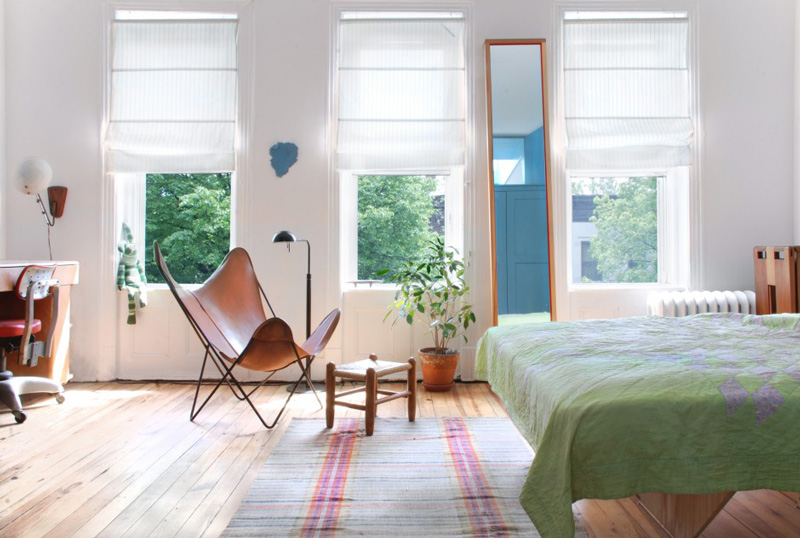

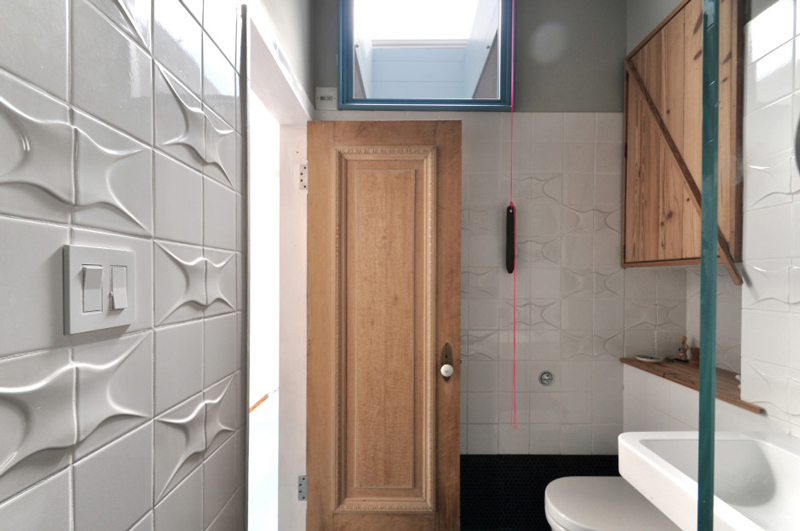



Moonlight Interiors says:
Wow! The exposed brick and wood are great, but that tile is spectacular! Such a great makeover!
phil schmerbeck says:
Thank you so much for the kind review…its an ongoing work in process and a daily adventure