Displaying posts from January, 2015
A Brooklyn townhouse project
Posted on Wed, 7 Jan 2015 by KiM
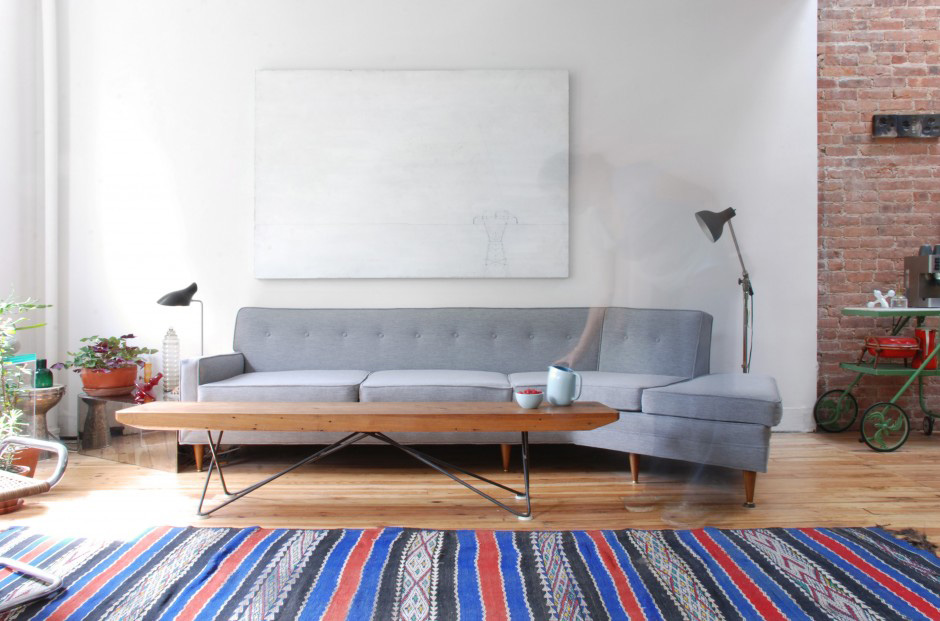
Nandini Bagchee is a New York architect who is working on her own awesome project – the renovation of a 2800 sq ft Brooklyn townhouse. OMG what great bones this place has! Exposed brick, such beautiful woods, lots of light. Even as a work in progress she’s a looker. A three story townhouse on a quiet tree lined block in Brooklyn was converted into a parlor floor apartment and a triplex. Within the shell of the existing brick building, we re-worked the interior spaces to let light enter more dramatically and to create a strong sense of movement along the axis of an existing oak stair. The second floor walls were removed to float an open kitchen with adjacent living and dining areas. The upper and lower floors function to house the more secluded activities of sleeping and study. This house is a private project where the arsenal of salvaged doors, hardware, fixtures and other materials that we have collected through our years as dumpster divers, finally found their place. Participating in the physical building process allowed us to work more incrementally, realizing that the art of renovation is just as much about subtraction as it is about addition. The pine floors and white walls, common to a lot of modest Brooklyn apartments provide a canvas of the everyday upon which the more “designed” moves are inscribed.

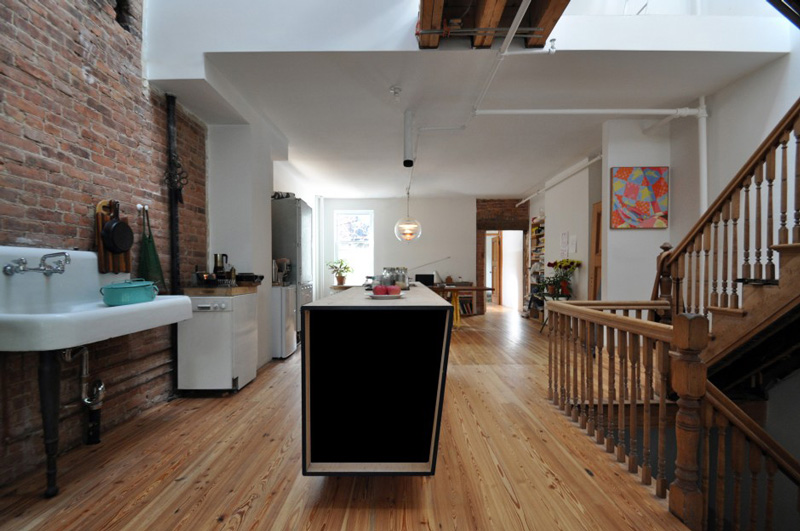


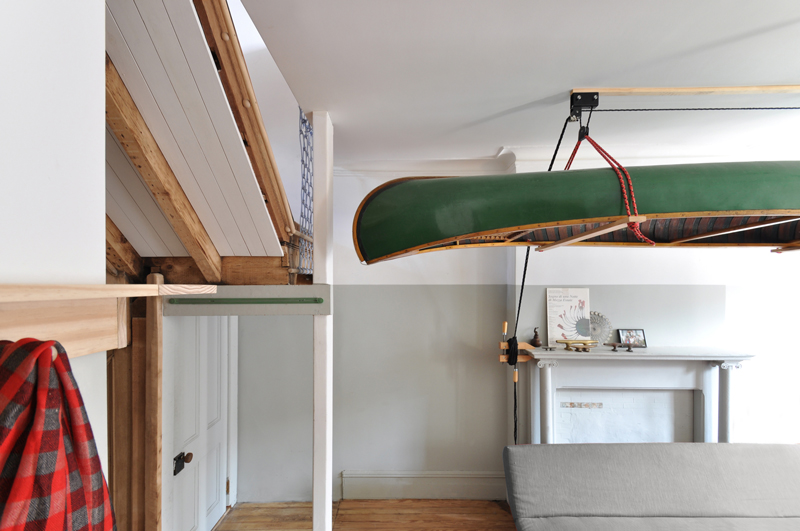

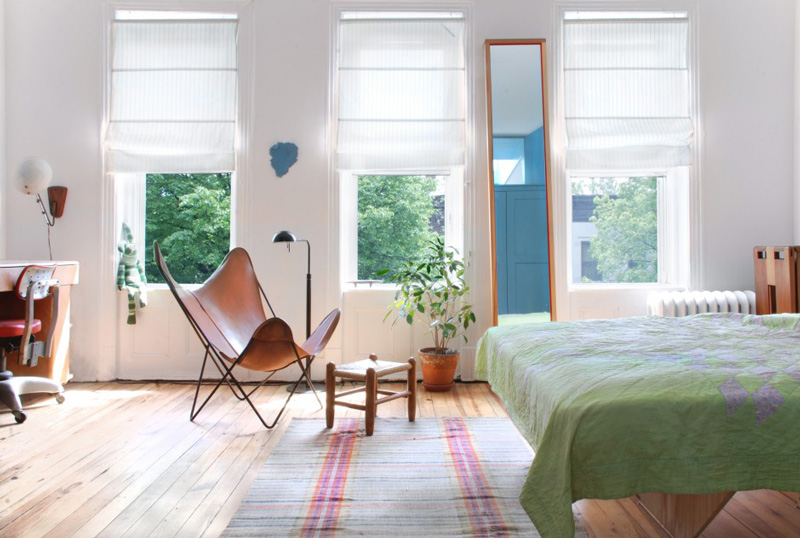

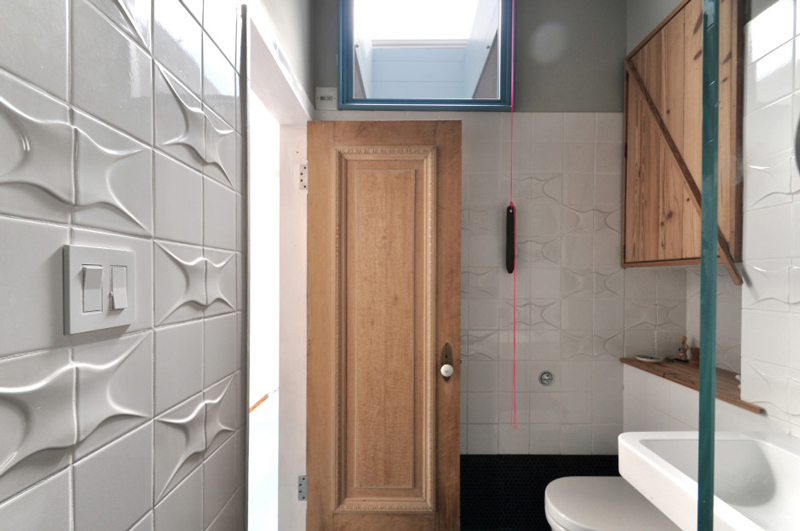

Ewelina’s latest spaces from Poland
Posted on Wed, 7 Jan 2015 by KiM
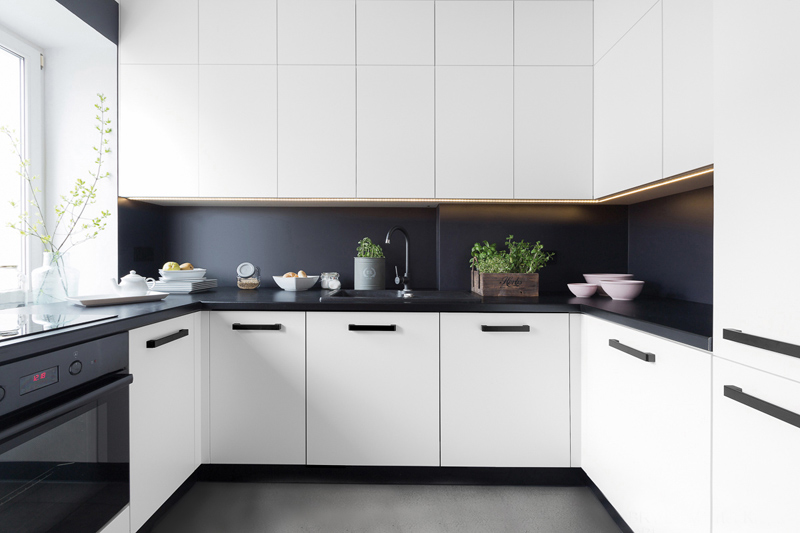
It has been a few years since Polish interior designer Ewelina Makosa shared some of her designs with us (here) so I was stoked to receive an email from her over the holidays. It seems she is still making waves over in the Polish design scene (or perhaps lack thereof) and beautifying spaces with elegance and class. How I love this little kitchen. ALOT. (Is that a black sink?!?!) A second project of Ewelina’s is after the jump.
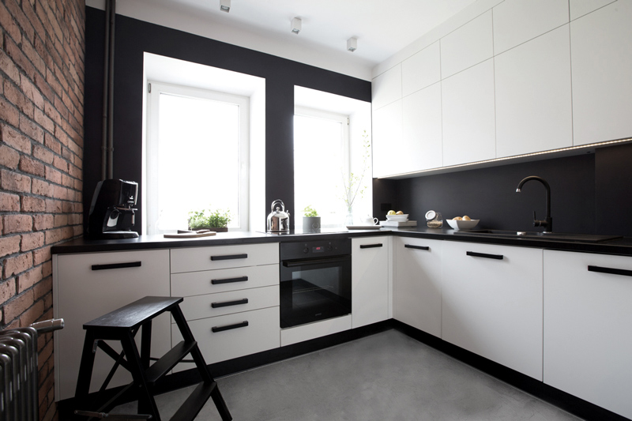
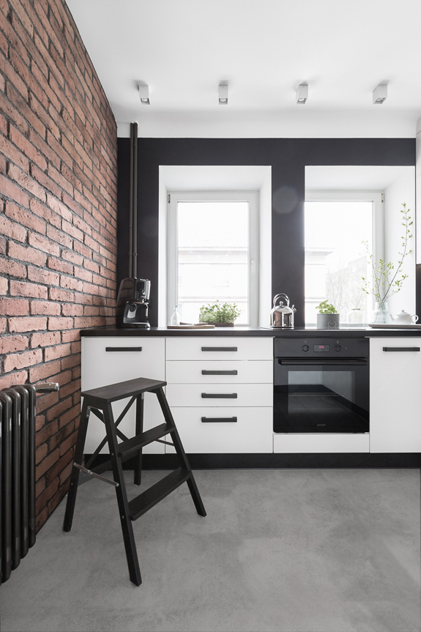
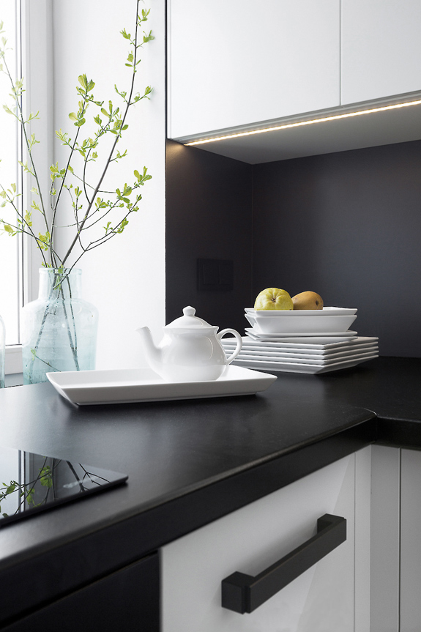
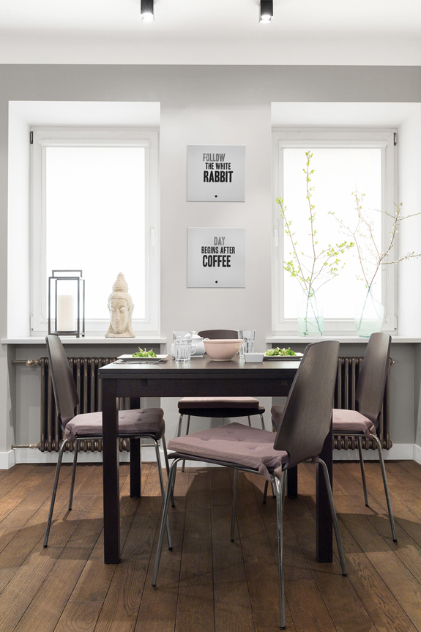
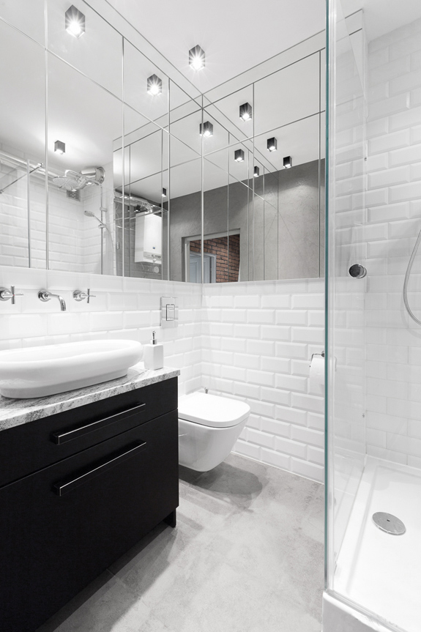
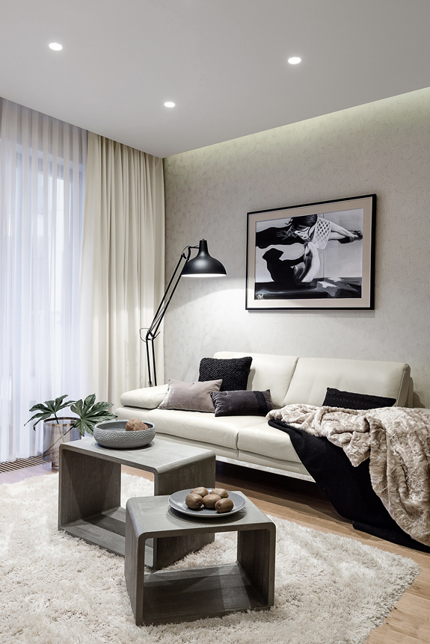
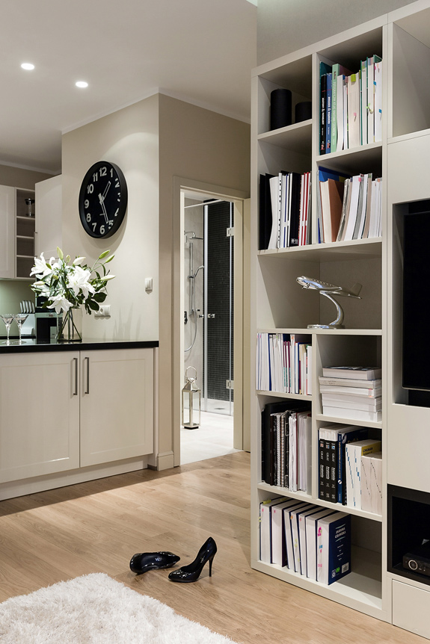
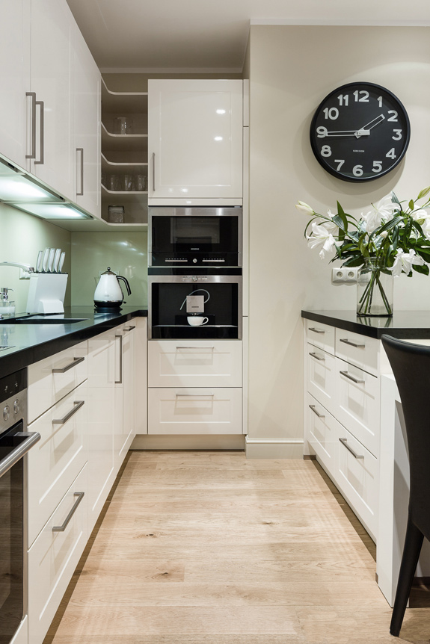
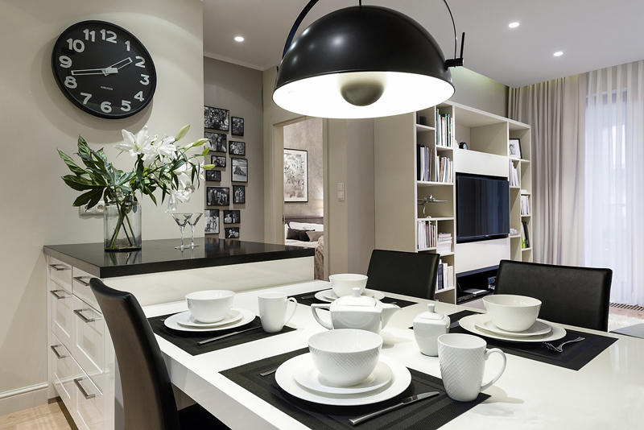
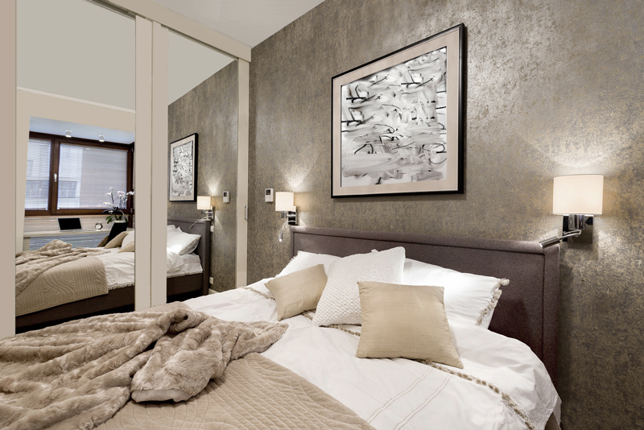
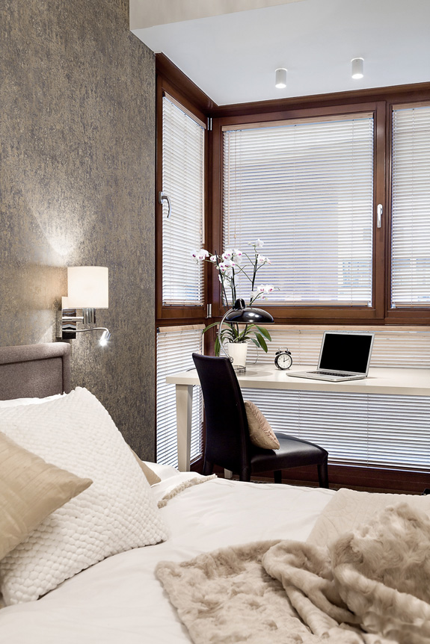
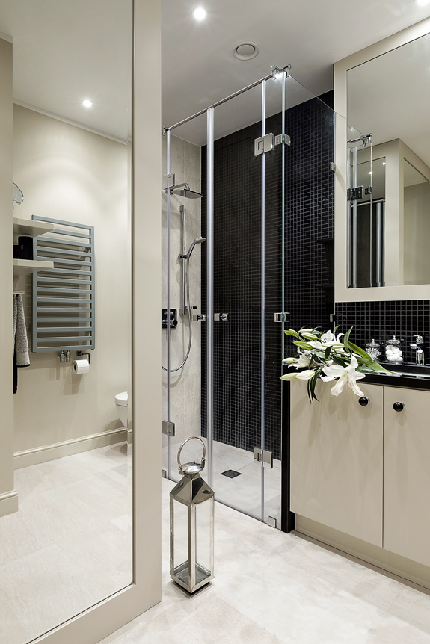
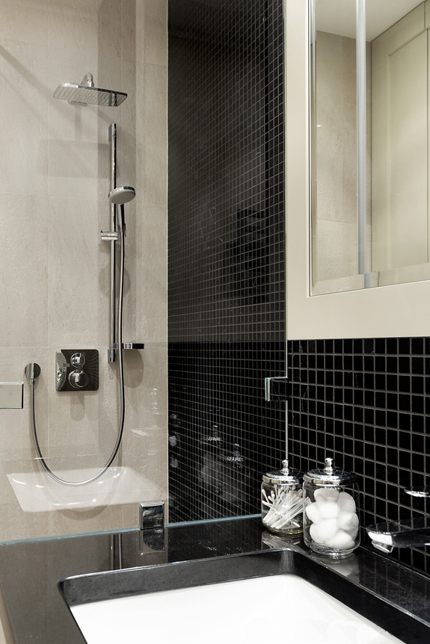
Hole in the wall
Posted on Wed, 7 Jan 2015 by midcenturyjo
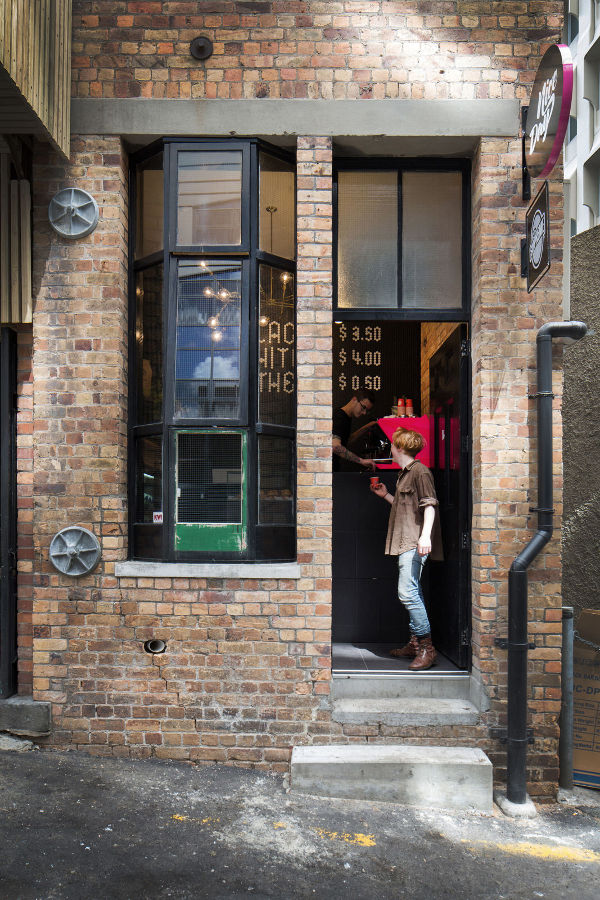
Can’t get by without it and there is nowhere better to feed my addiction than a hip hole in the wall. Coffee and a dose of cool. Nice Day, a 7 sqm down a laneway in Auckland’s CBD by Material Creative.
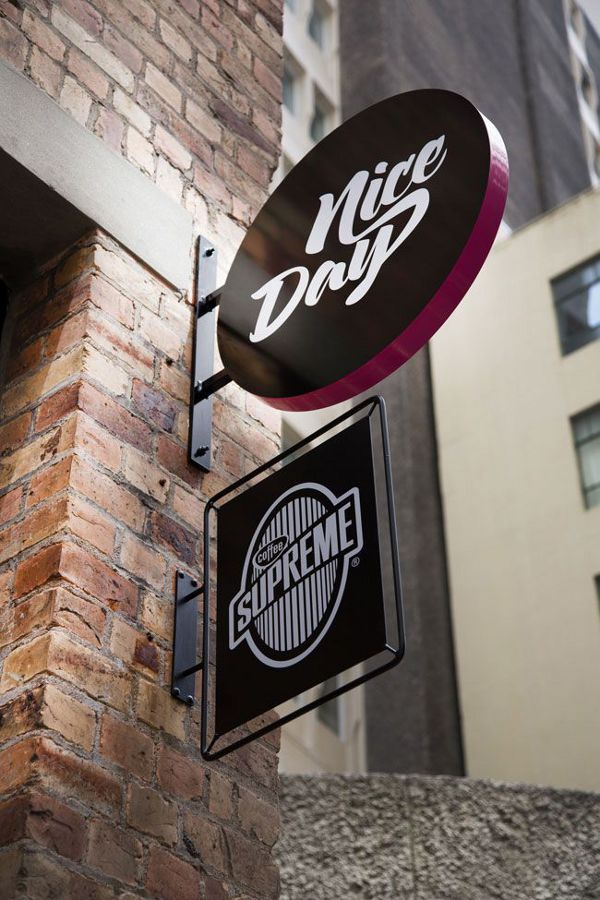
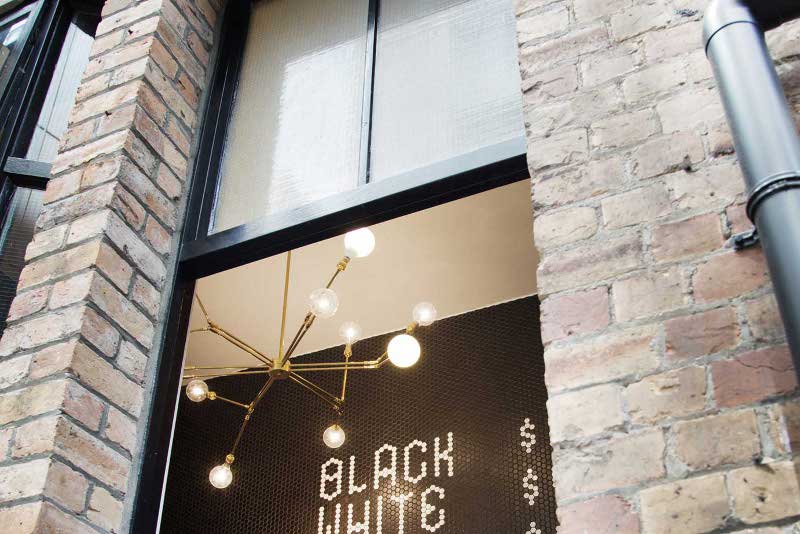
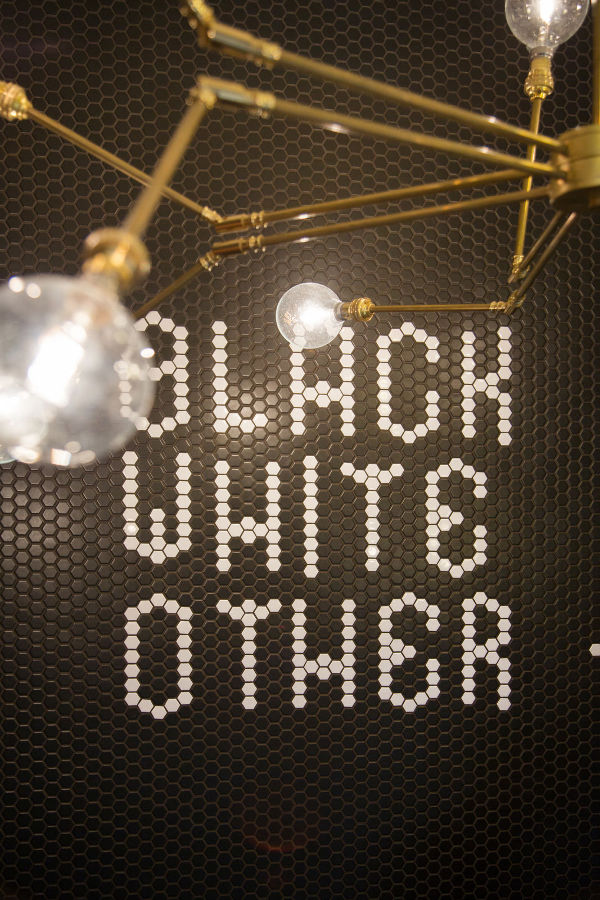
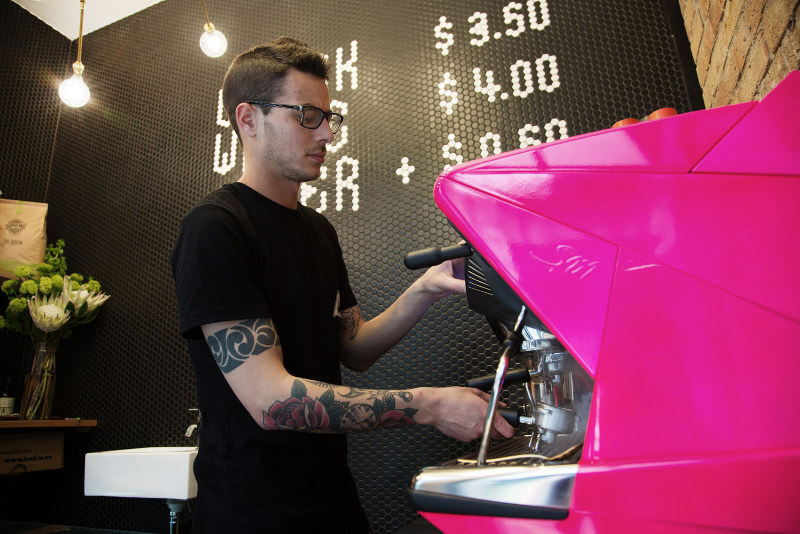
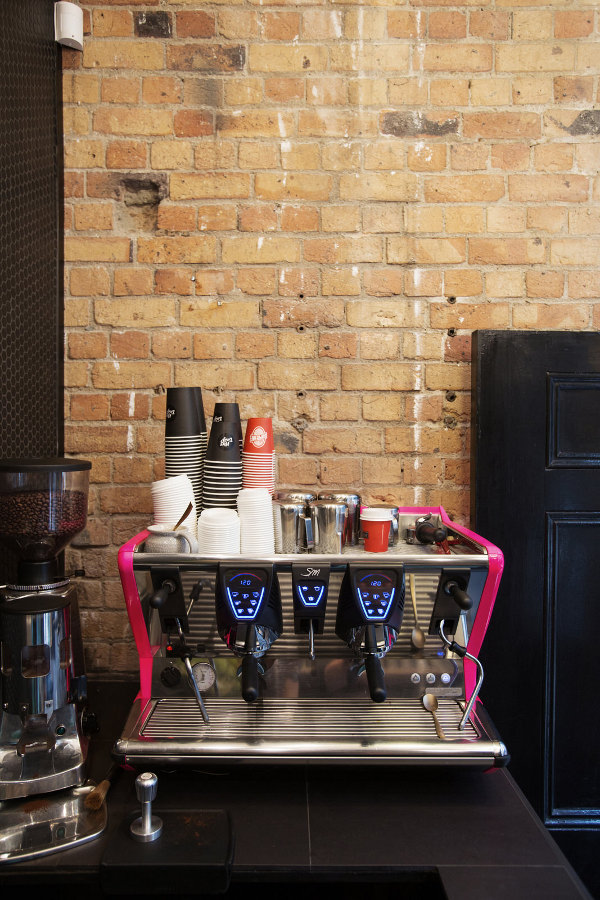
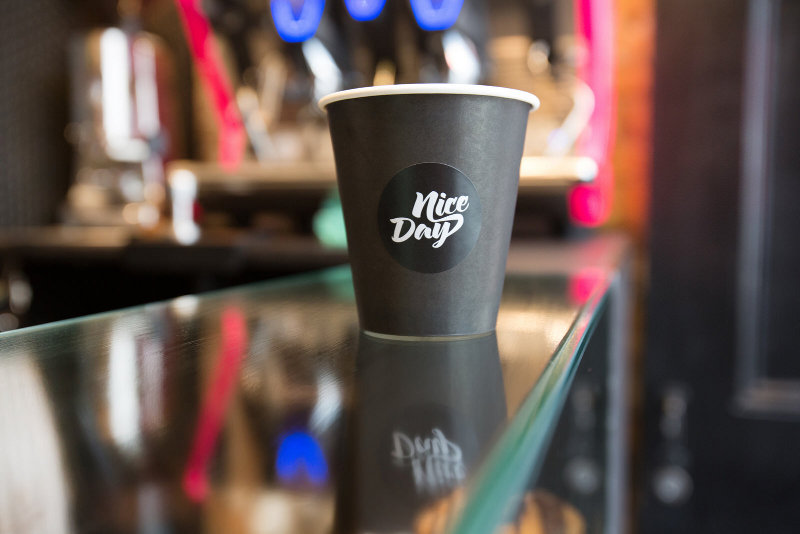
New York dreaming
Posted on Wed, 7 Jan 2015 by midcenturyjo
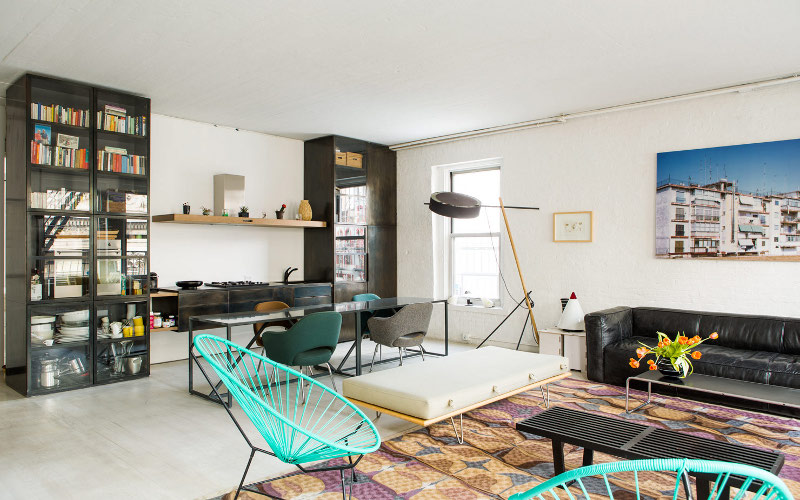
The New York dream. A loft. Light. Style. Or perhaps a little something more? A three storey conversion of an old Jewish school? Sparse beauty over an art gallery. Pinch me. I really am dreaming. Both by Labo Design Studio.
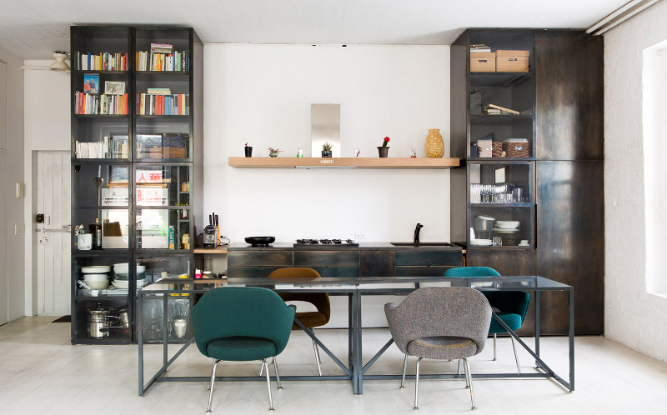
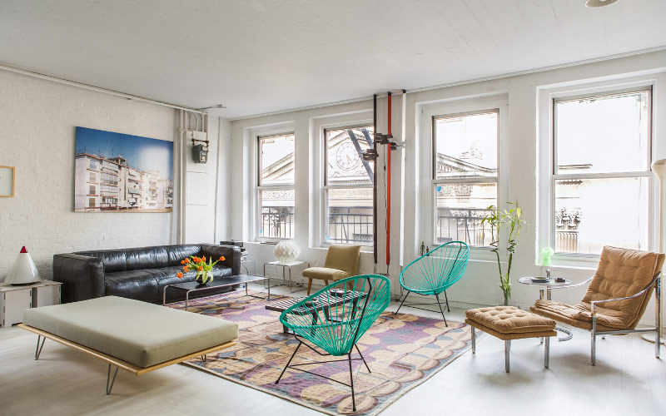
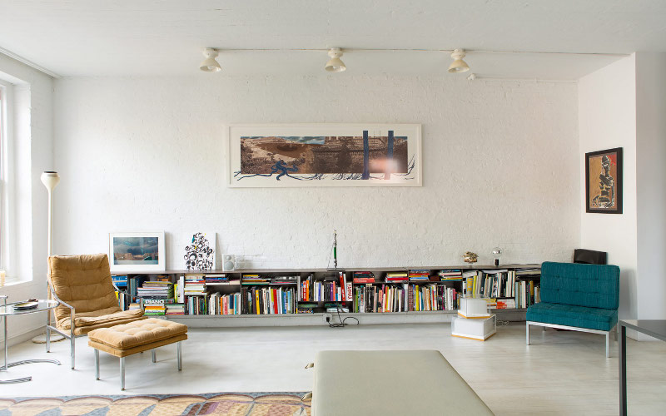
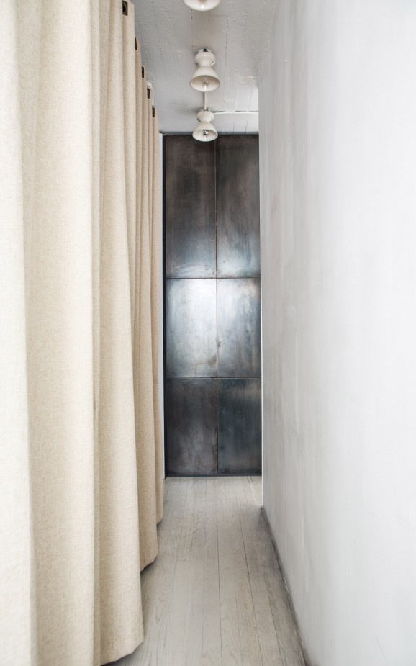
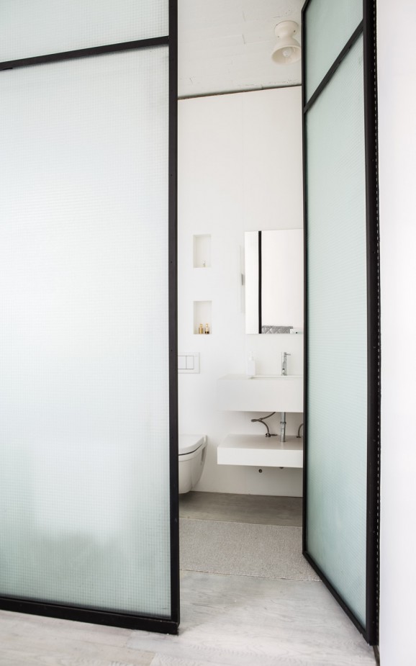
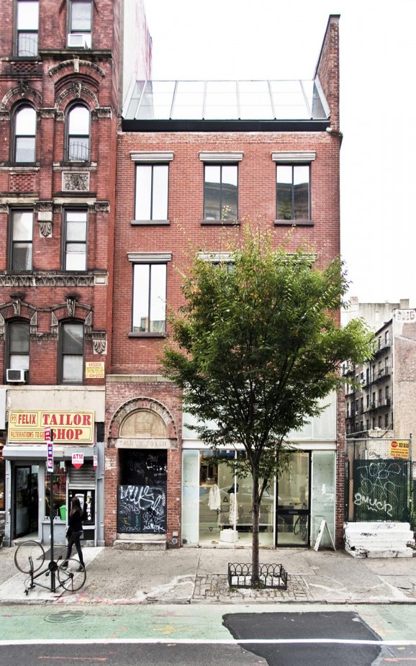
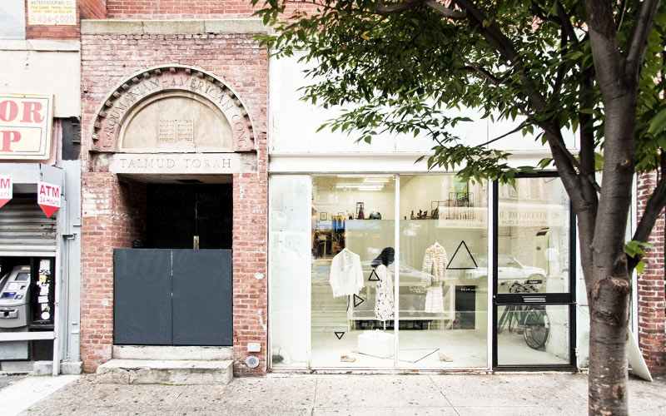
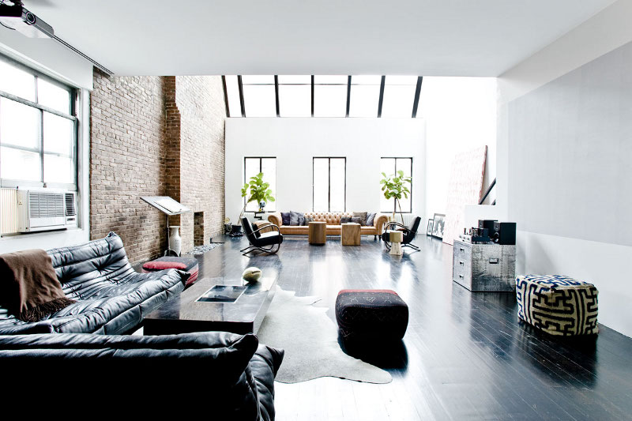
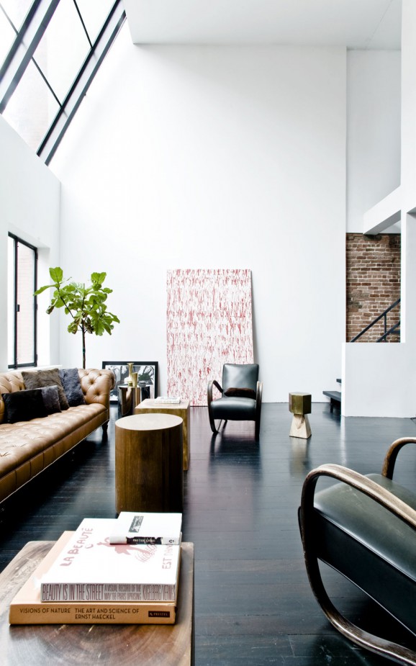
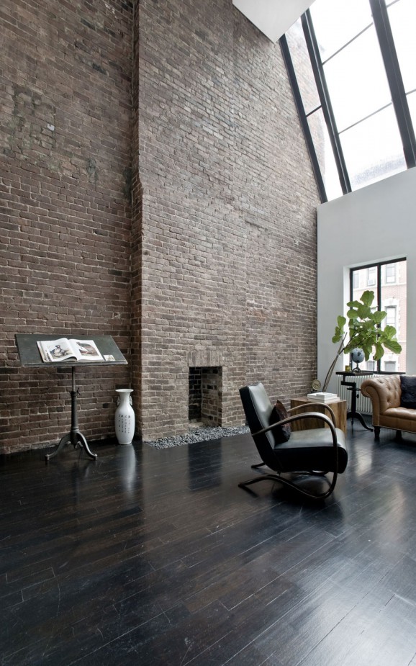
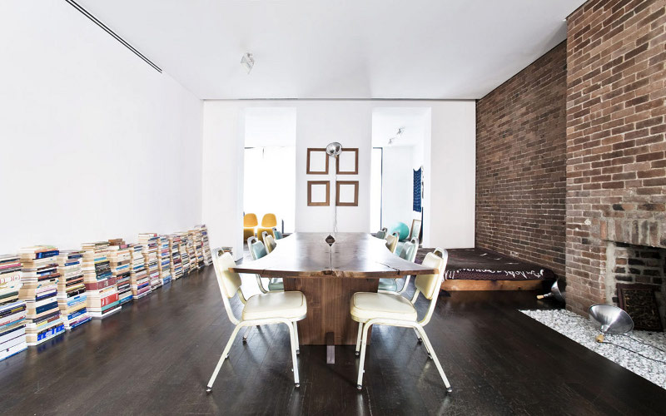
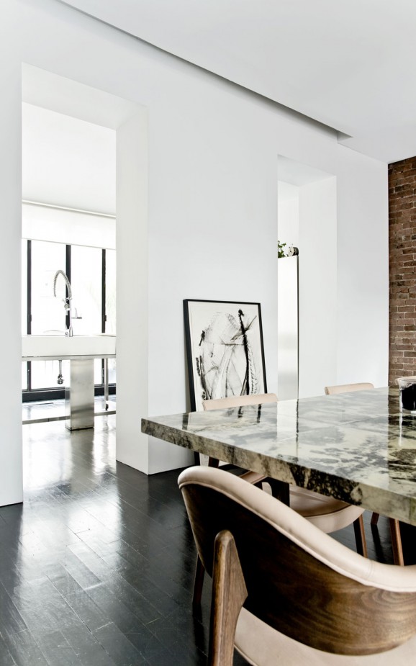

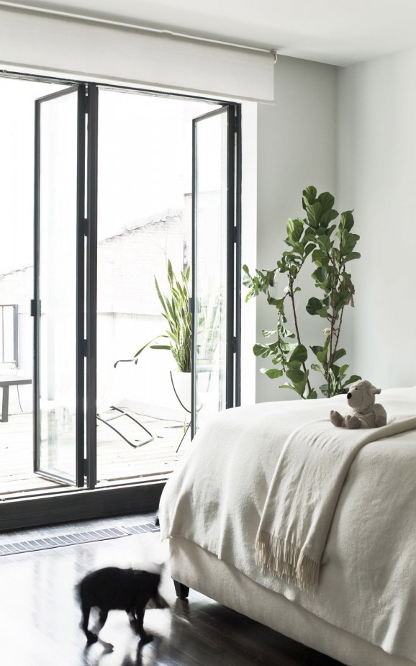

It was hard deciding what to follow up that last post with, so I settled on a few photos from the portfolio of photographer Lucy Schaeffer that gives you a glimpse into 3 spaces, each with intriguing details…
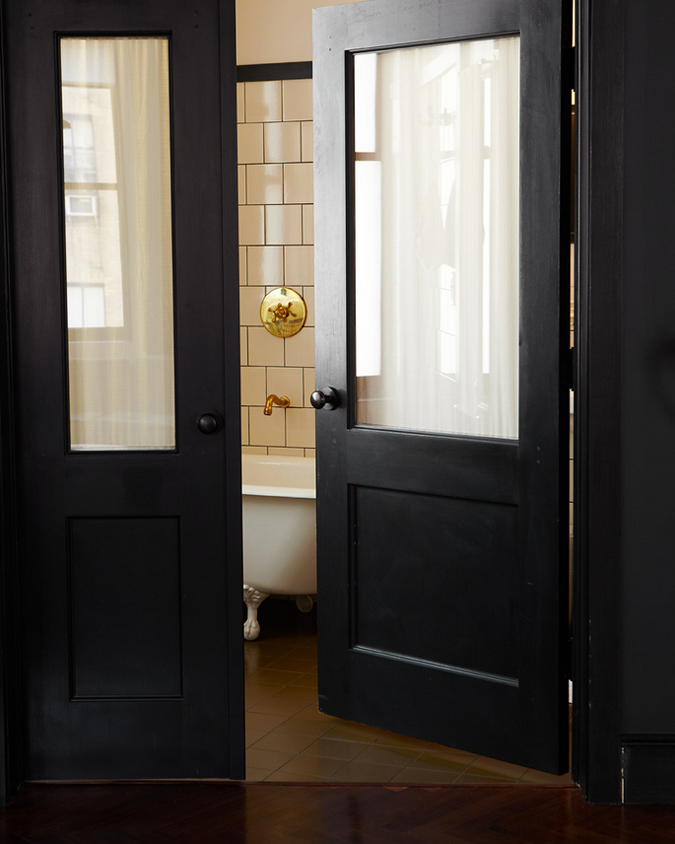
This photo is perfection. A glimpse is all you need. A bathroom with flat black doors, white subway tiles with dark grout, and gold hardware is IT.
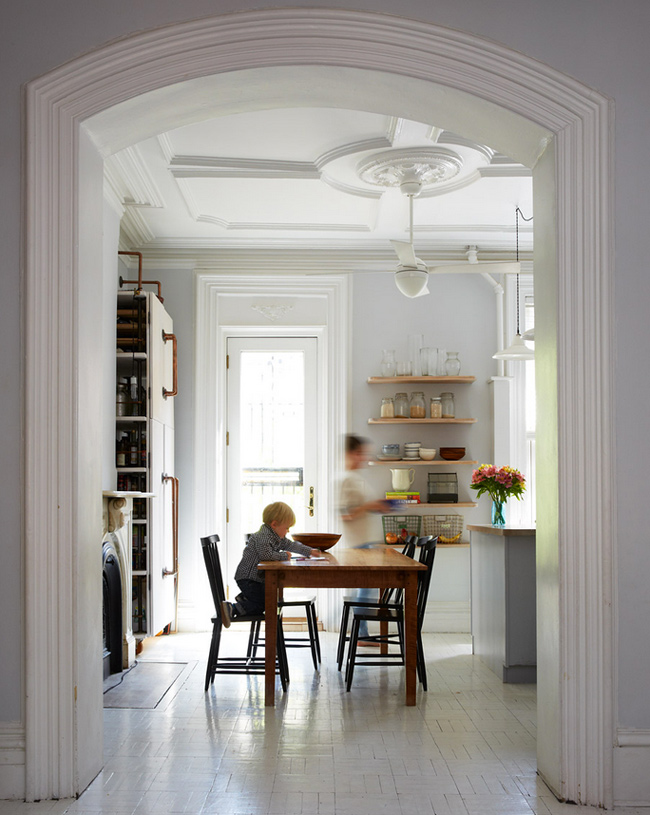
Those high ceilings with such beautiful detail = *GASP*, and the copper pipe hardware is a cool touch. (I am pretending I don’t see the ceiling fan…)
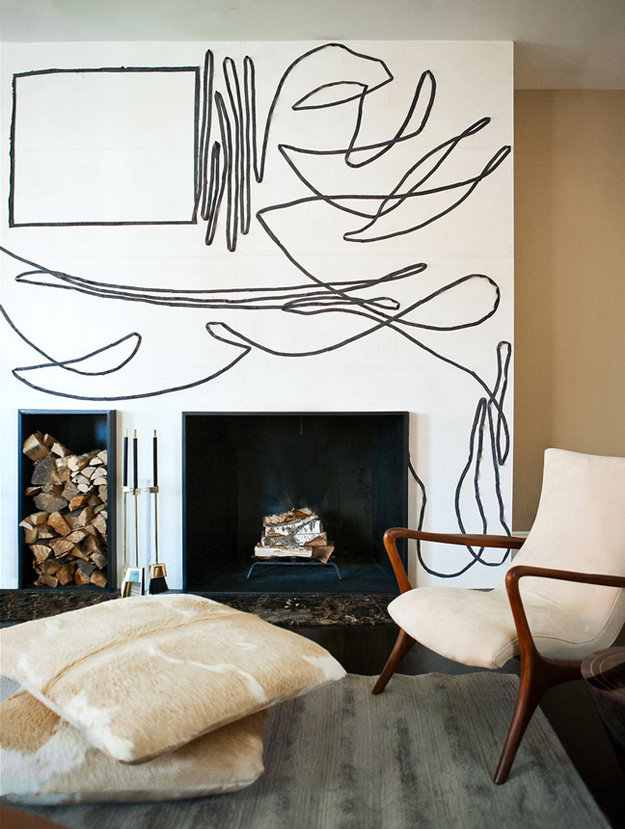
Can’t decide on art to buy? Have some fun with a roll of tape in the meantime.

