Contrast House
Posted on Fri, 10 Apr 2015 by KiM
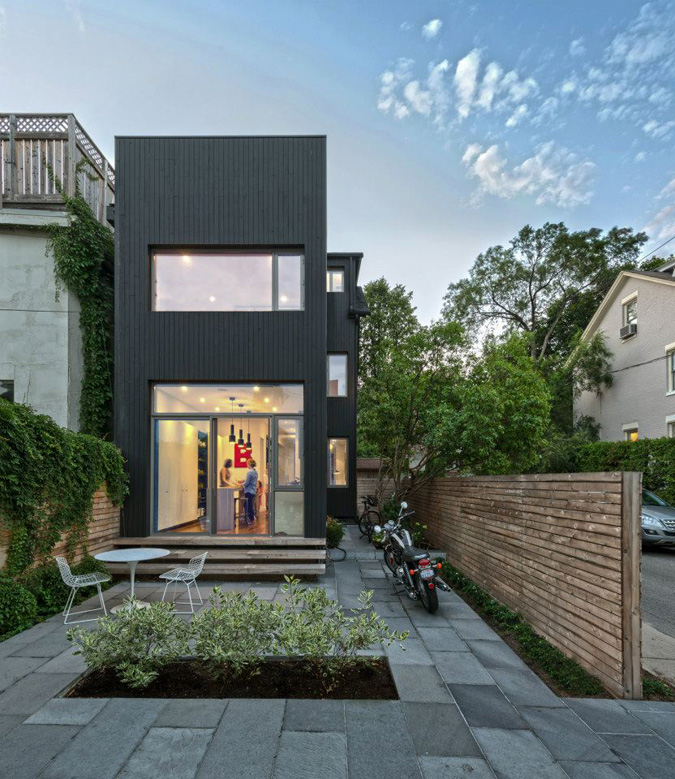
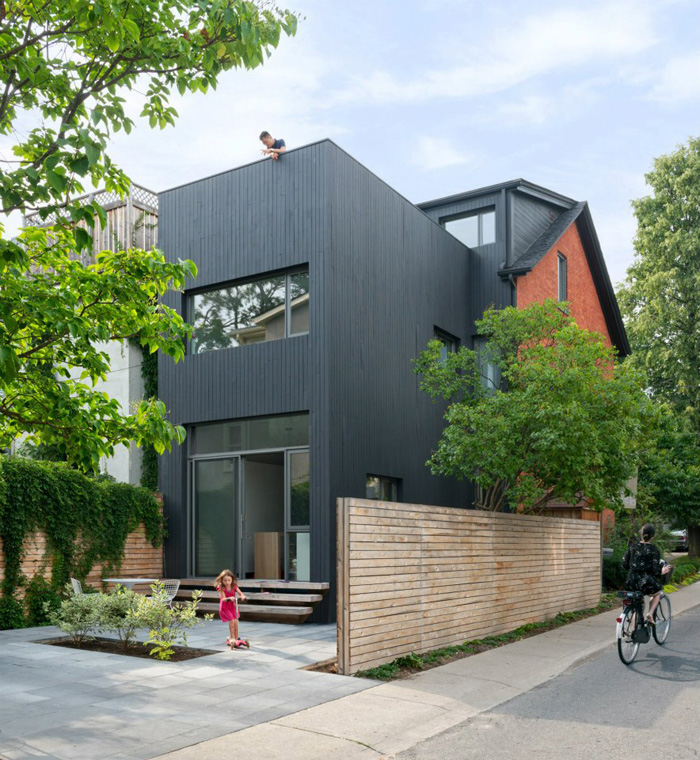
How to modernize an old home on a tiny lot and make it the best house on the street! The intent of the remaking of this narrow 125-year-old residence was two-fold: to increase natural light in the interior using contrast, and to reduce the house’s ecological impact.An increase of natural light is accomplished through both physical and perceptual means. Physically, the long, narrow house – only 11 feet wide on the rear façade – was reconfigured to allow direct sight lines to new window openings. Perceptually, contrast was used as a means to “brighten” internal spaces without direct access to natural light. Contrasting elements are placed in proximity to produce an intensified effect. At each level, the stair is punctuated by a black element to define space — be it floating bookcases housing the owner’s collectibles, or a chalk board wall for play — and to create contrast to visually intensify the natural light spilling down from above. Via Toronto’s Dubbeldam Architecture + Design
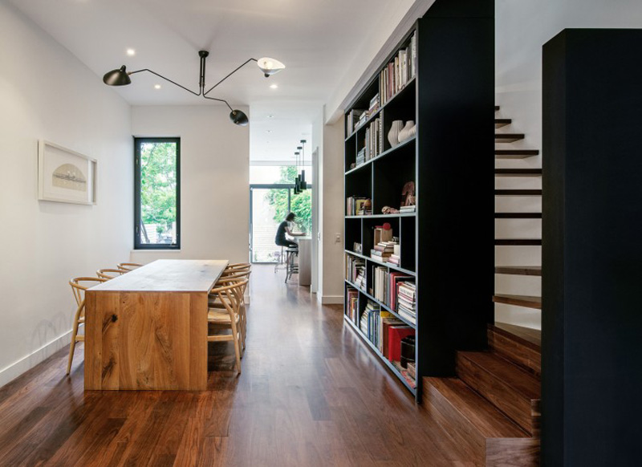
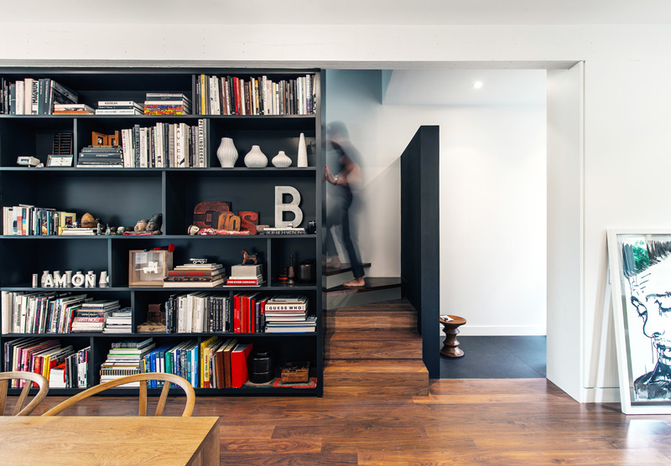
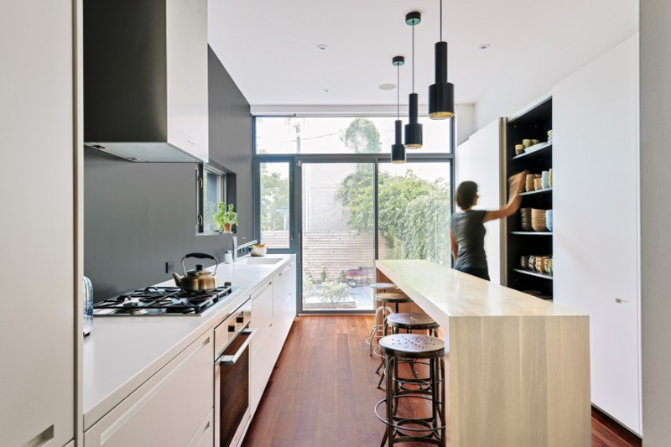
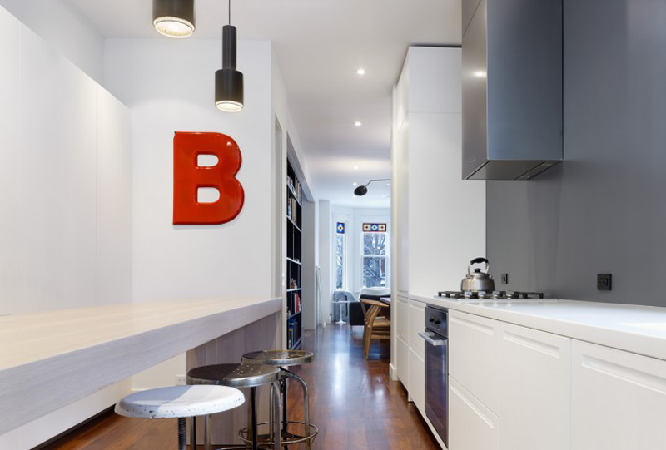
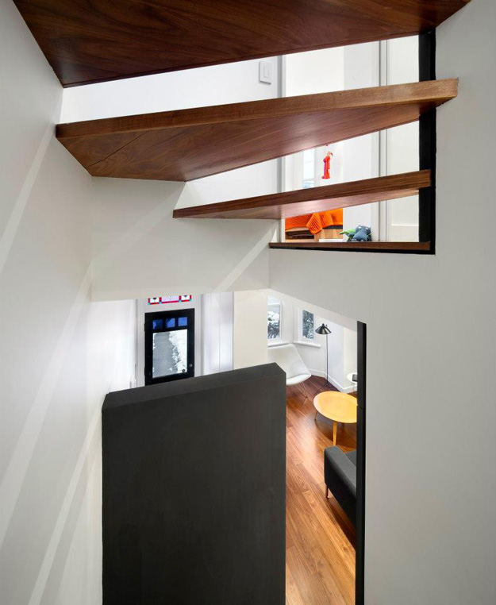
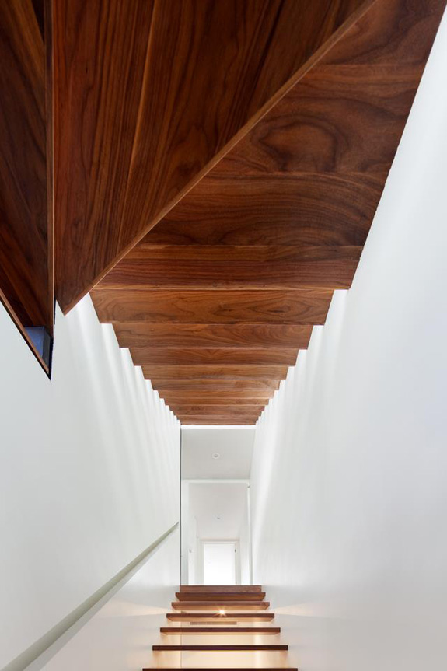
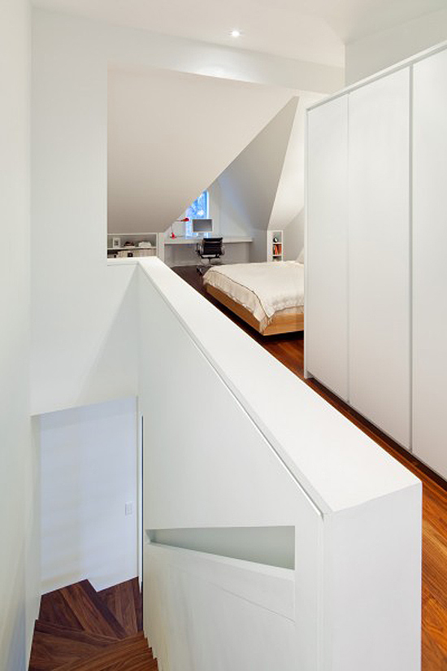
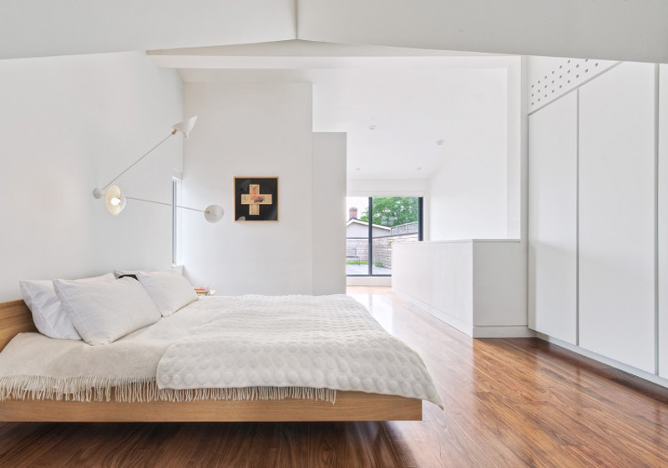
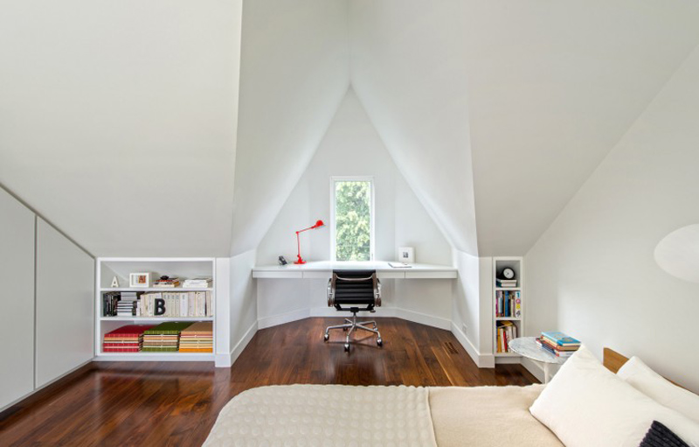
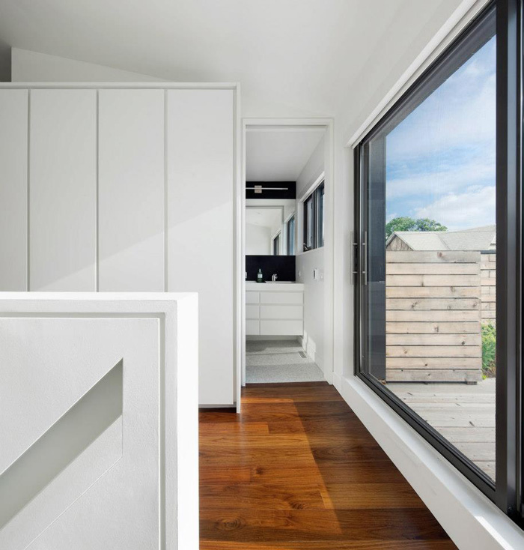
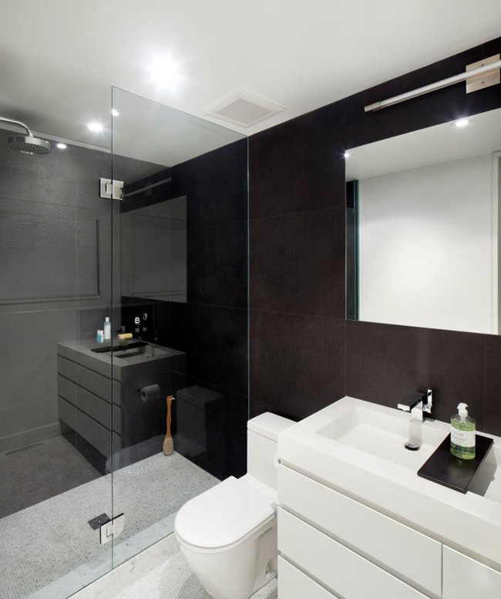
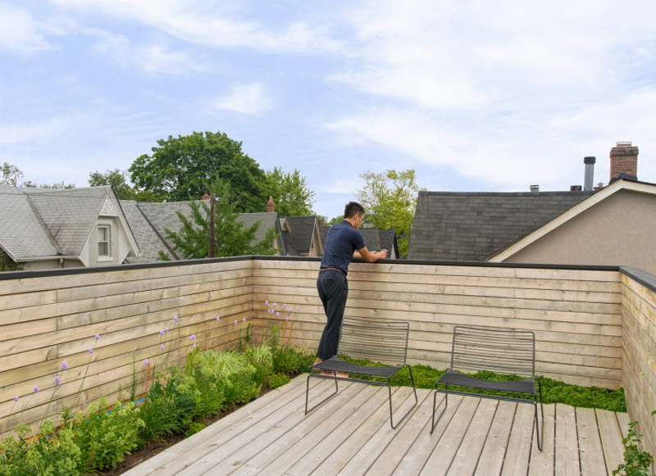


Carol says:
LOVE LOVE LOVE
Ombia says:
What an amazing house! I just love how they used the limited space!