A Jessica Helgerson Tudor
Posted on Tue, 5 May 2015 by KiM
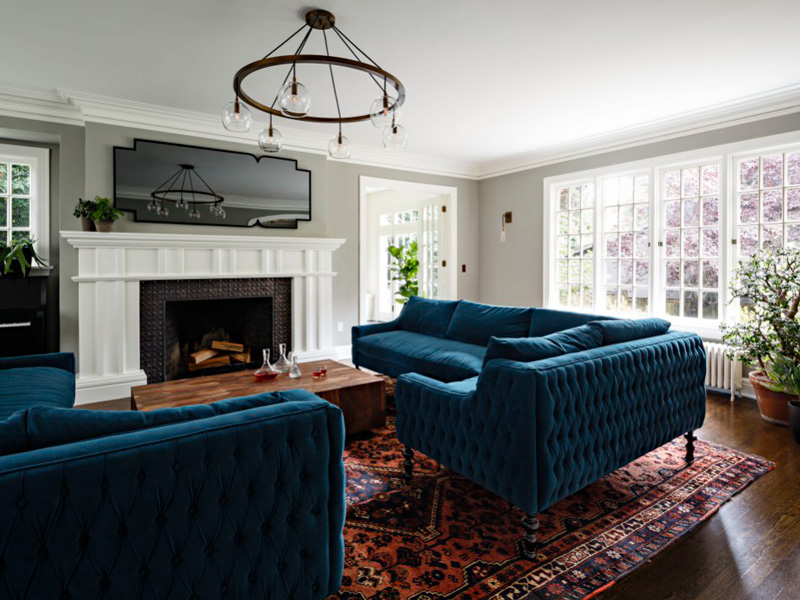
We have showcased Jessica Helgerson‘s work here on DTI numerous times because her spaces are perfection. And here is yet another example of her skill with a tudor style home designed with more traditional decor and while I typically prefer a more mid-century vibe, I still love every inch. Unfortunately by the time our clients bought the house it had suffered several poor remodels and had fallen into disrepair. Our challenge was to retain the character and charm of the house, while fixing the things that had gone wrong and reworking the layout to create rooms for a modern family that enjoys cooking, eating, and being together. We completely renovated the kitchen, taking out a wall to transform it from a narrow galley into a spacious room with a breakfast nook and a generous island. The kitchen is open to an adjacent “snug room” with comfortable built-in seating, a fireplace, and a television concealed behind a paneled wall. In the living room, we designed two L-shaped sofas to create a simple and inviting furniture layout, which centers around a generous coffee table and fireplace. Our design for the coffee table was inspired by the hexagonal marquetry top on the clients’ heirloom dining table, which we kept and reused. On the second level, we reconfigured a convoluted closet and a tiny master bath to make space for a generous master bath, a laundry room and a large walk-in master closet. We also remodeled two more existing bathrooms, designing a custom mosaic tile pattern for each. We also designed custom light fixtures, as well as a new built-in dining cabinet with glass doors. (Photos: Lincoln Barbour)
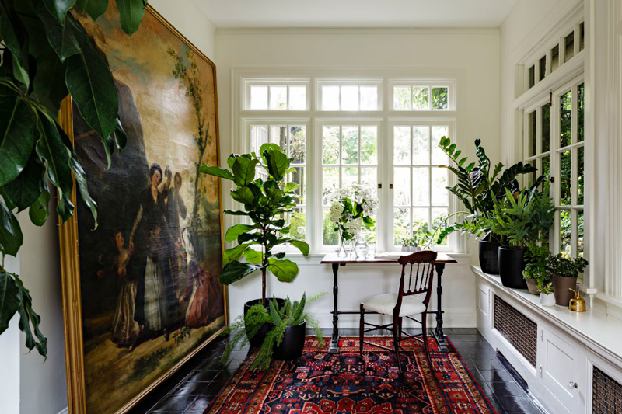
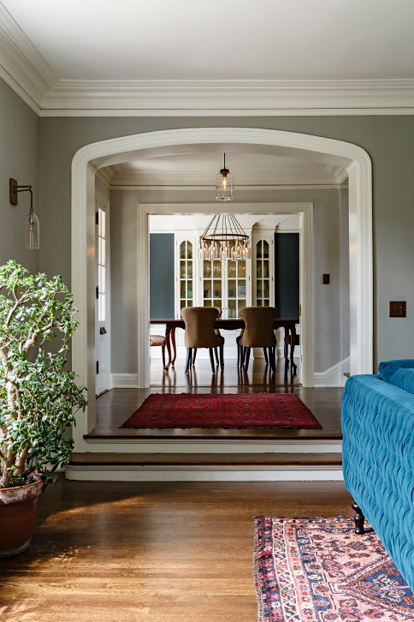
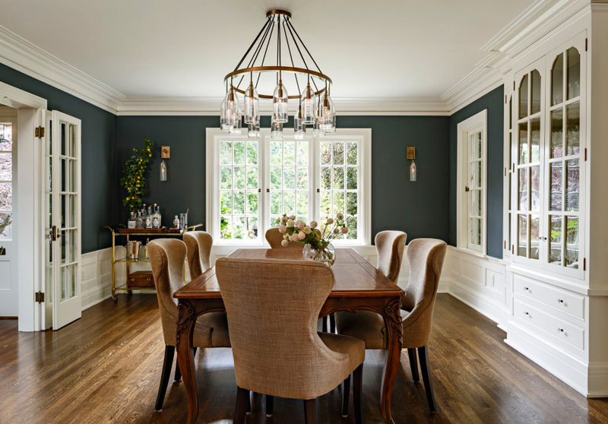
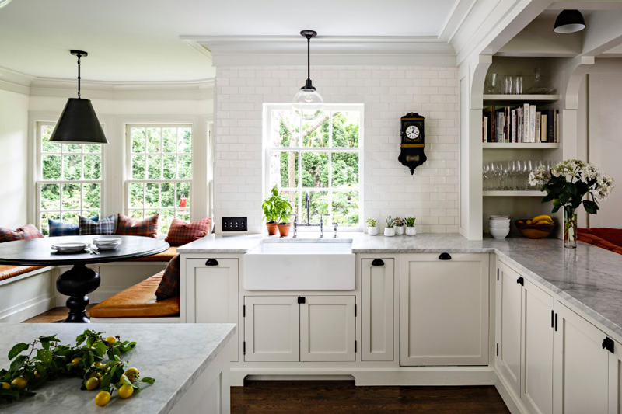
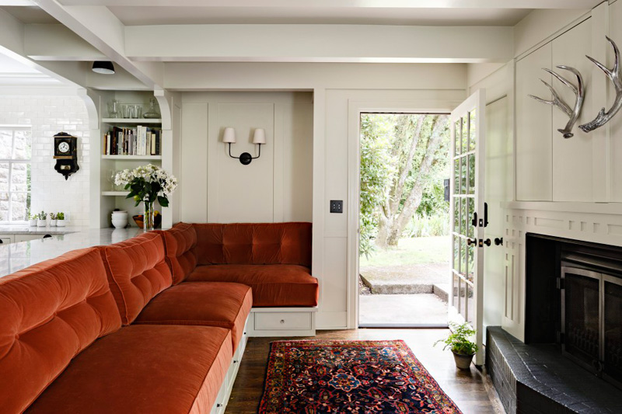
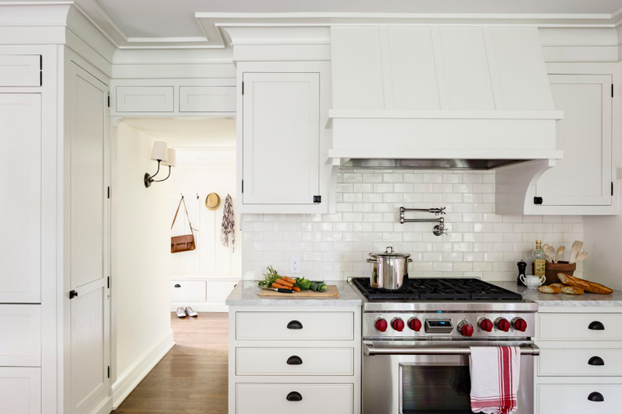
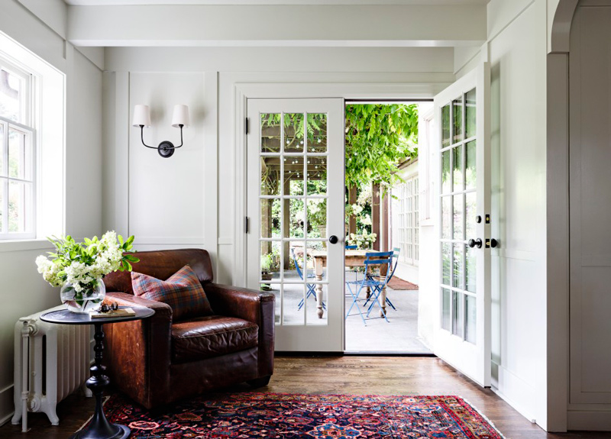
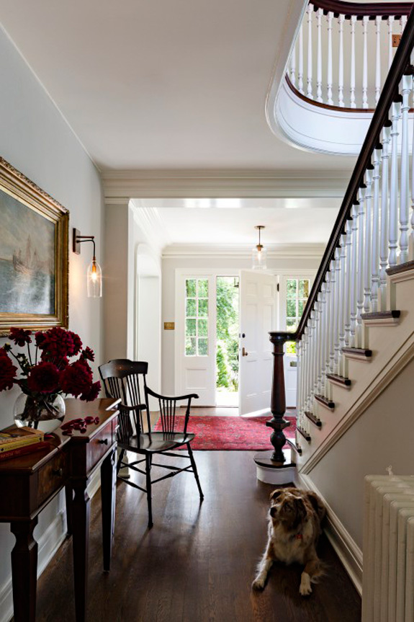
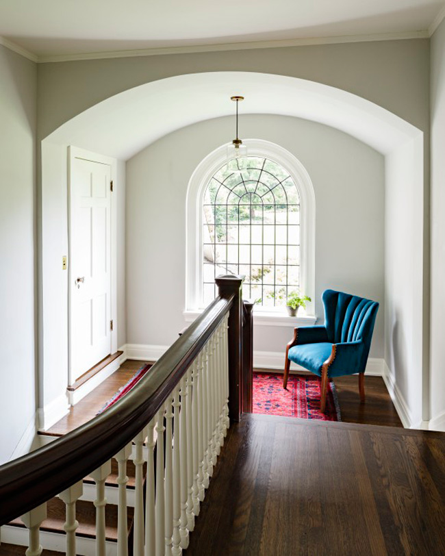
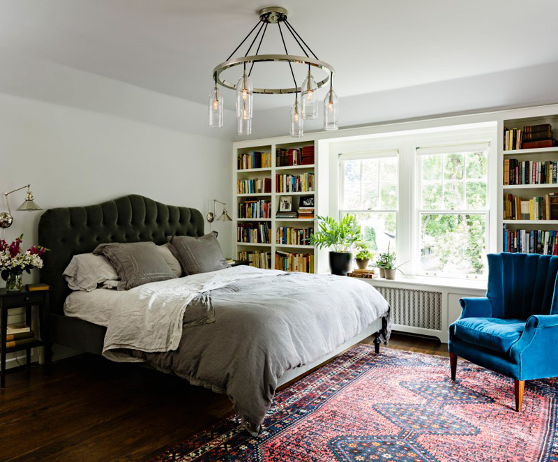
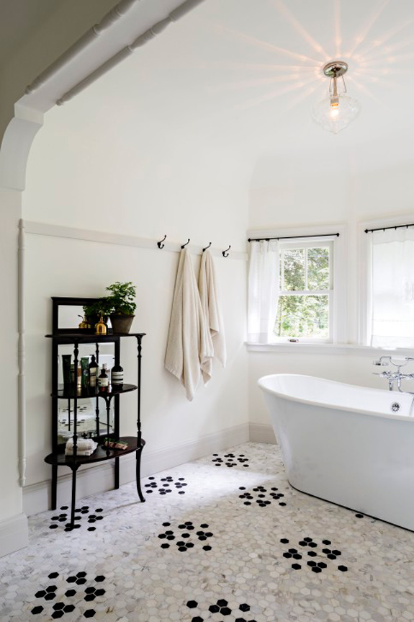
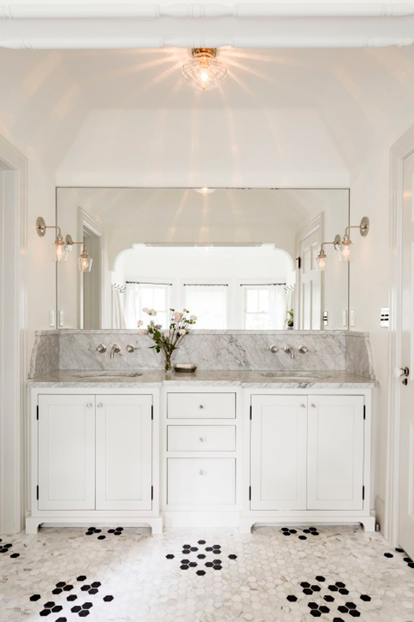
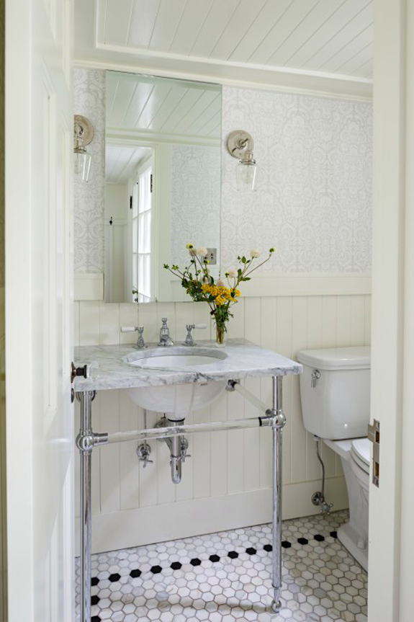
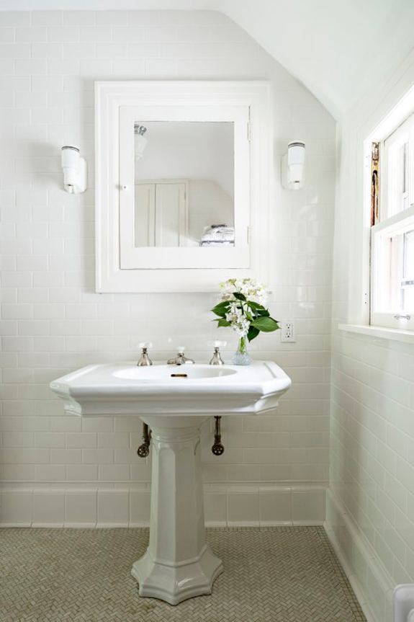


Laurie says:
Wow. Perfection. As someone who has followed DTI a long time, I'm not easily impressed anymore. But . . . wow.
Sandra T says:
Every room is 'Drool-Worthy'….Love the continuity of the blue velvet!