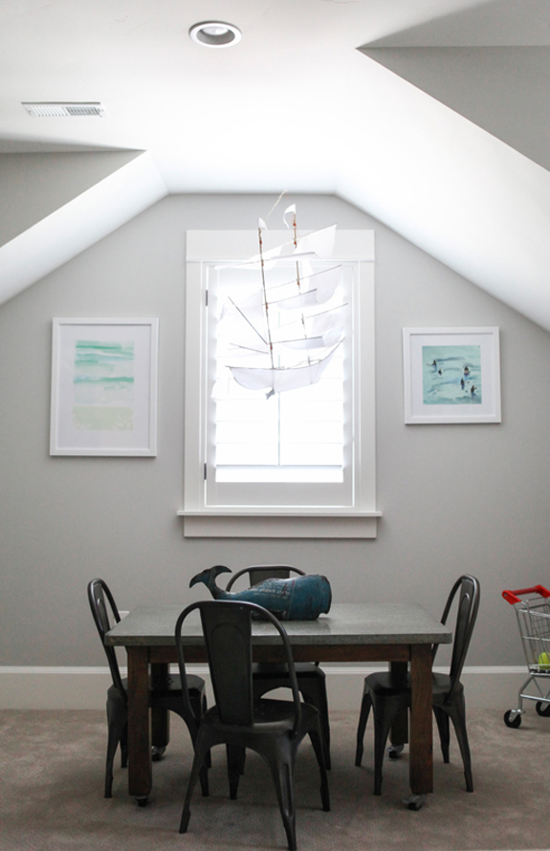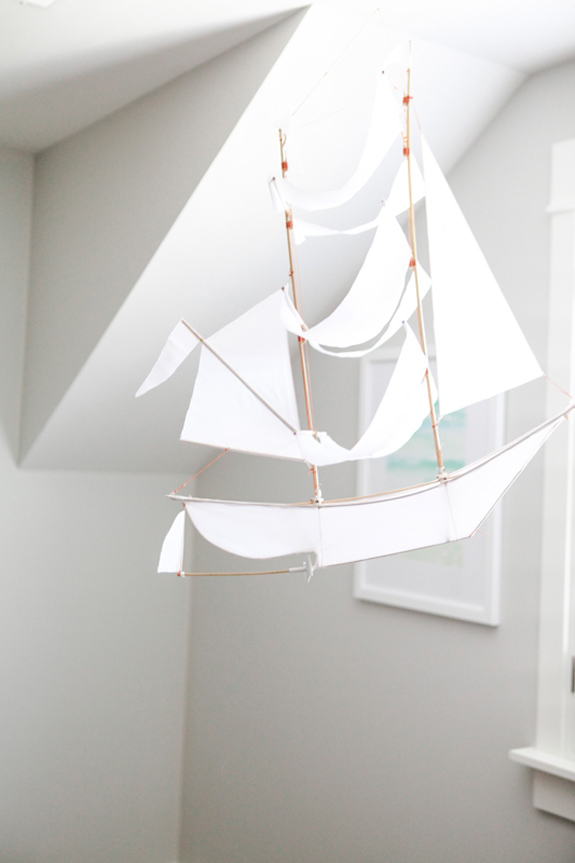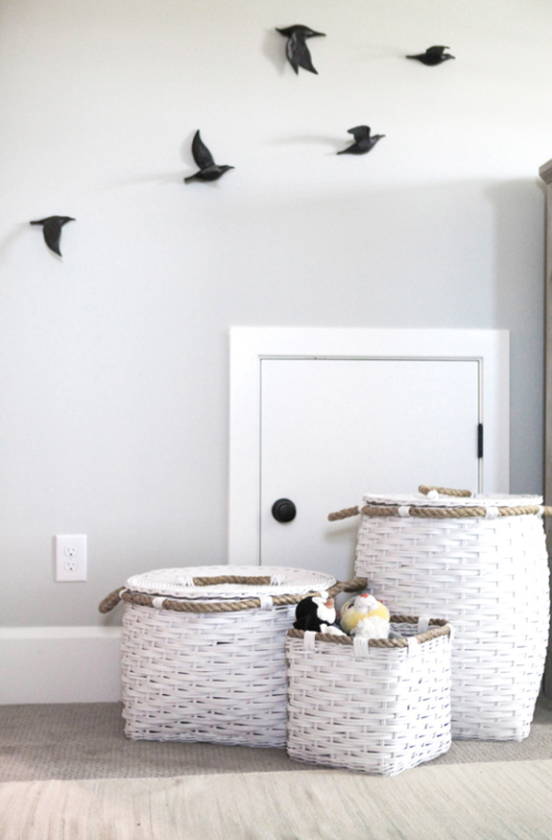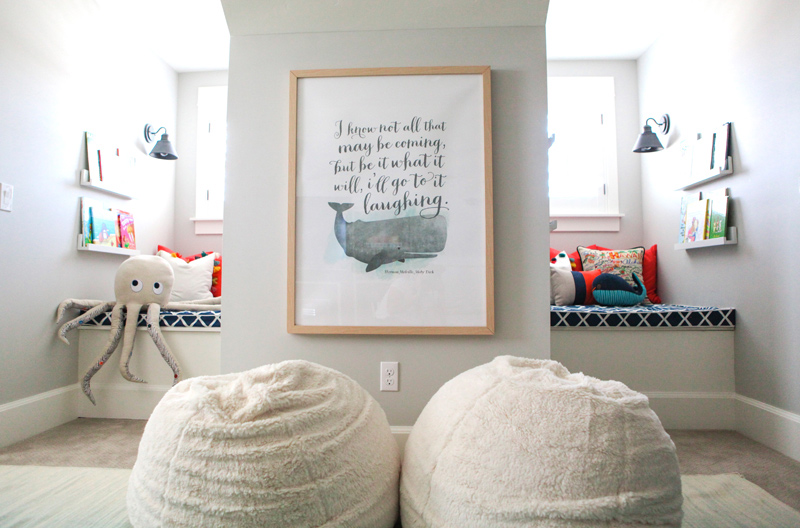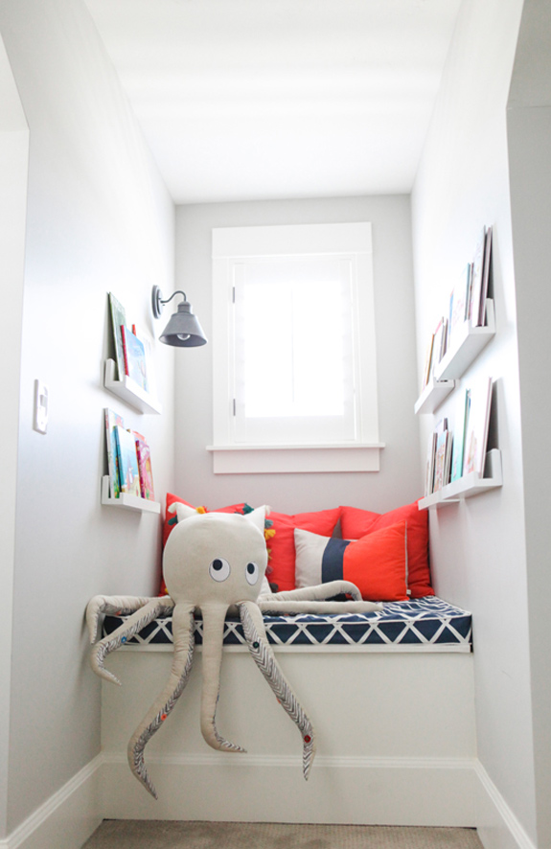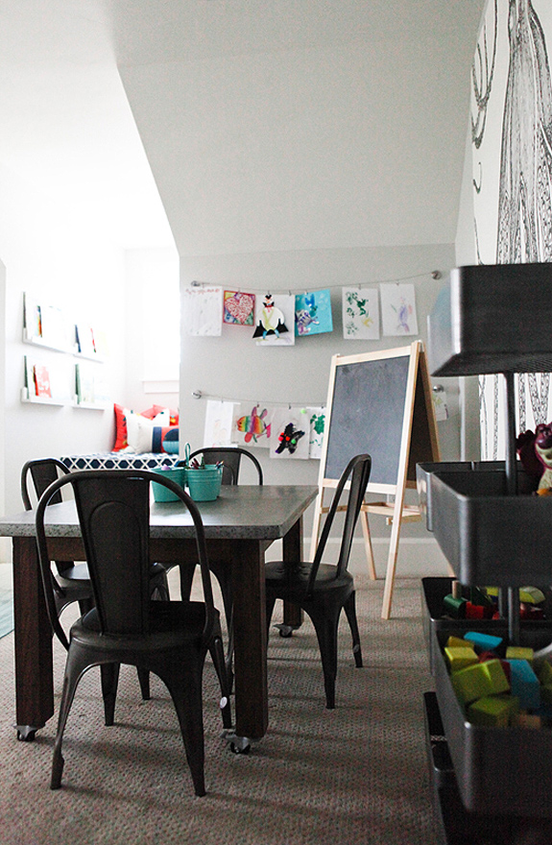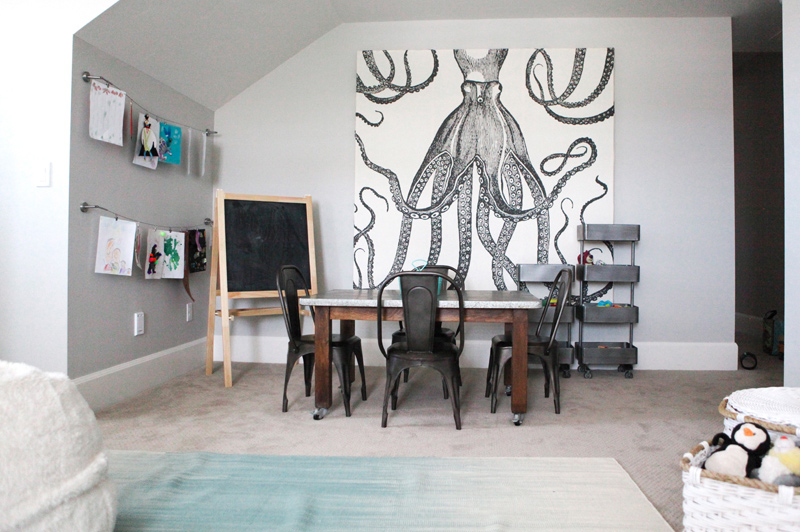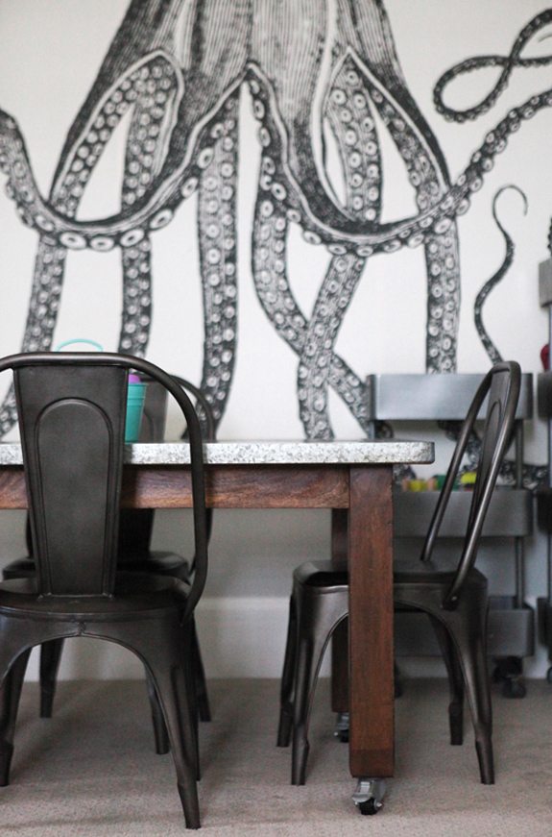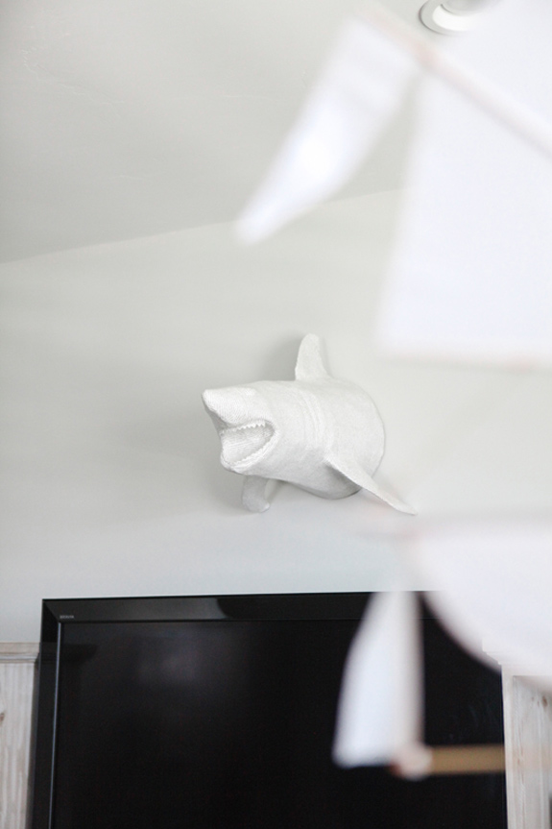Displaying posts from June, 2015
Shabby chic done soooo right
Posted on Sun, 7 Jun 2015 by KiM
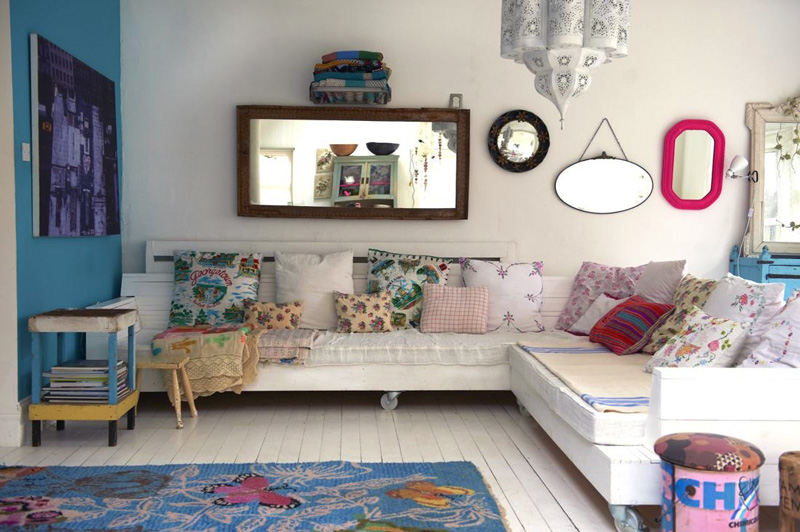
I featured this glorious home quite some time ago via JJ Locations and it turned out to be the home of super talented interiors photographer Debi Treloar. It seems to have had a bit of an update since then so I thought you might want to have another look. This is why I need a cottage – where I can get away with painting everything white, and filling it with all good things thrifted. This is what I want to dream about on a warm and sunny summer Sunday. 🙂
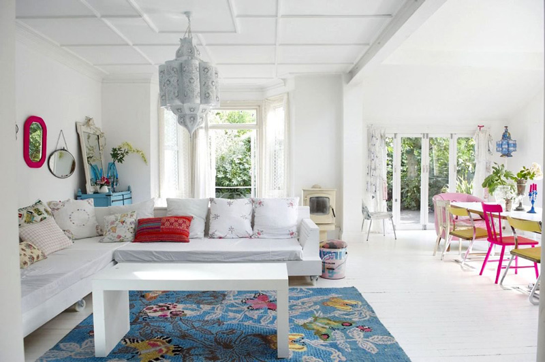
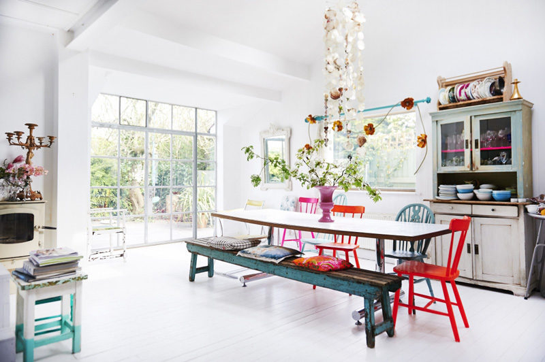
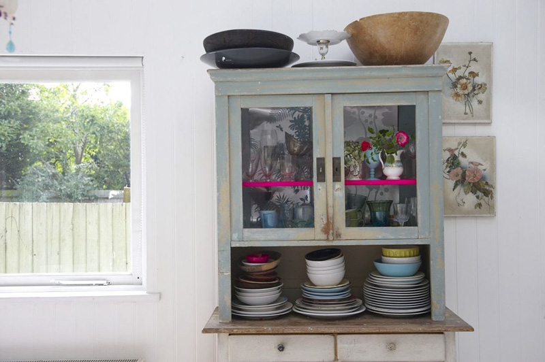
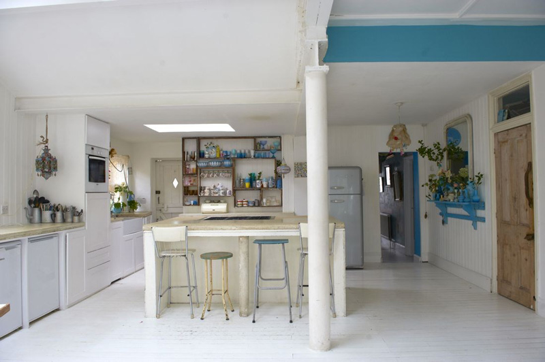
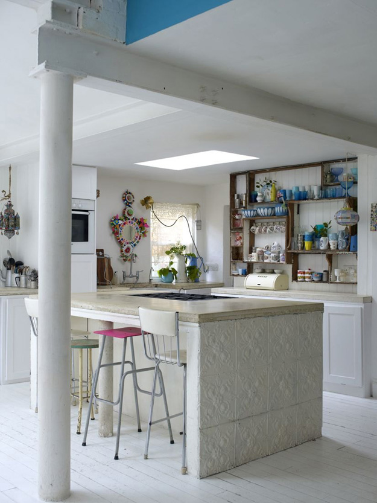
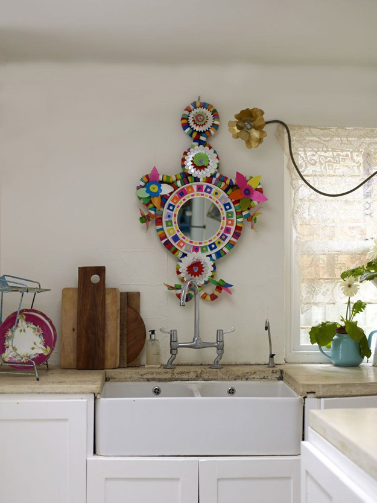
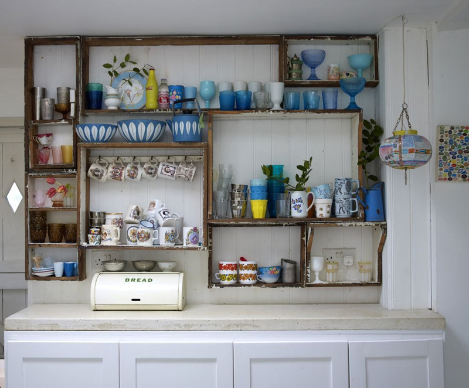
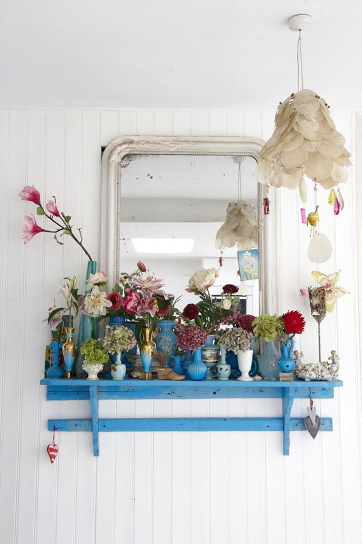
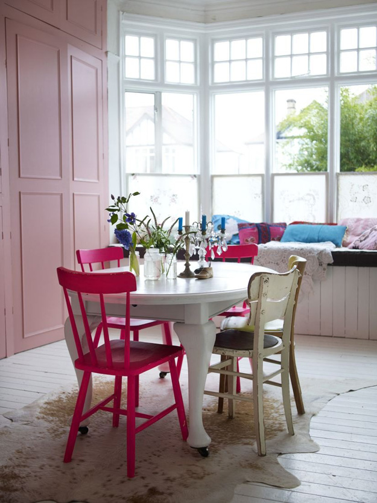
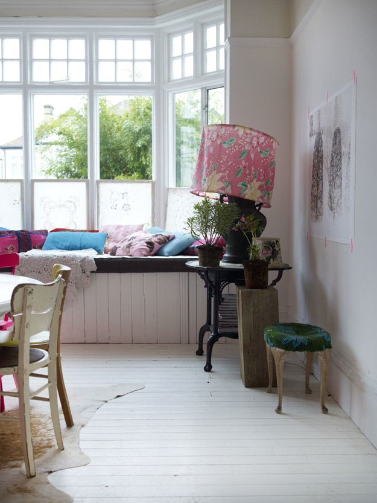
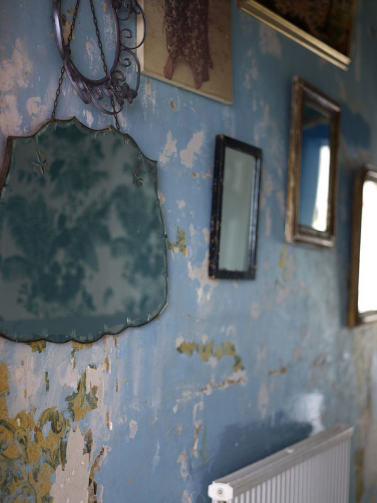
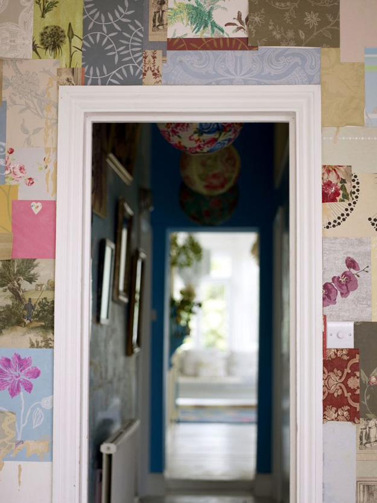
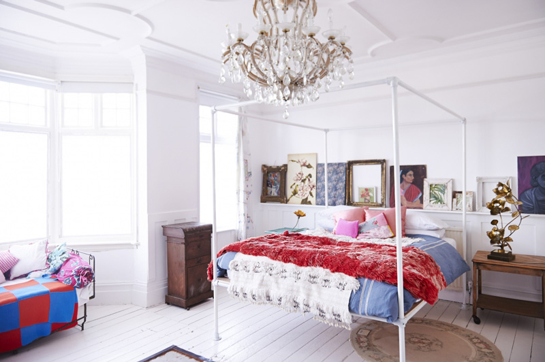
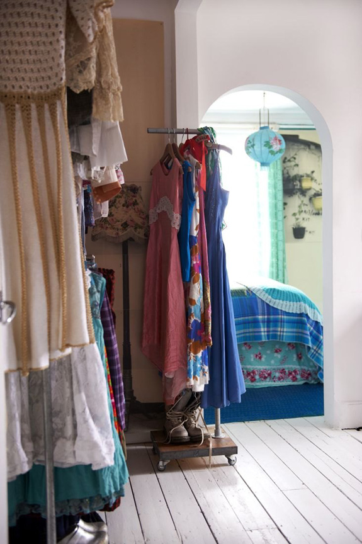
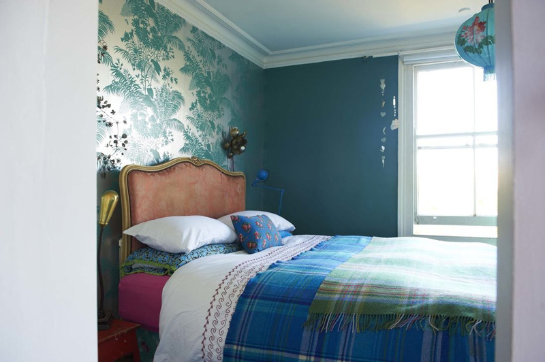
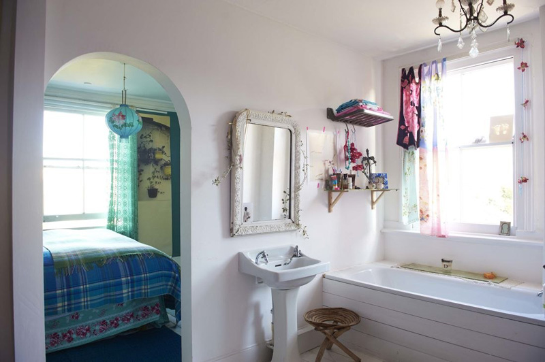
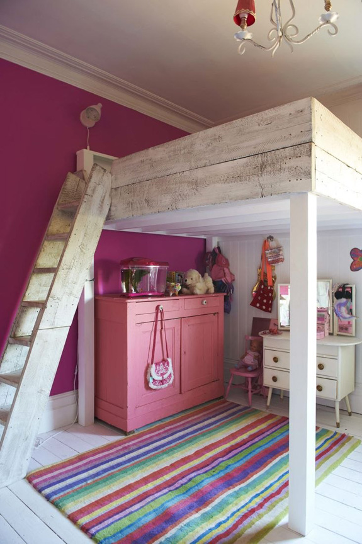
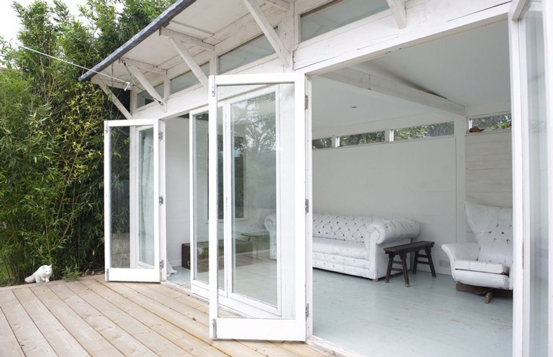
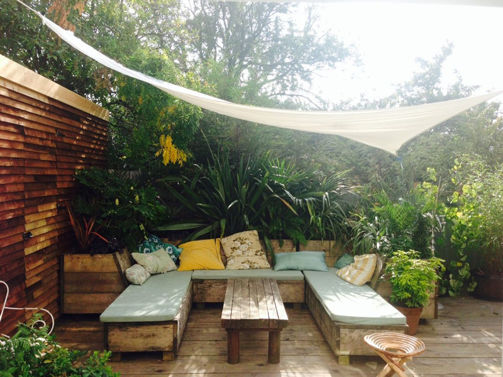
A peek into a Park Slope townhouse
Posted on Fri, 5 Jun 2015 by KiM
Why stop at just one…here is a little peek into a Park Slope townhouse also design by Chango & Co. Look at the hardwood floor!!!! *drool* Happy Friday everyone!
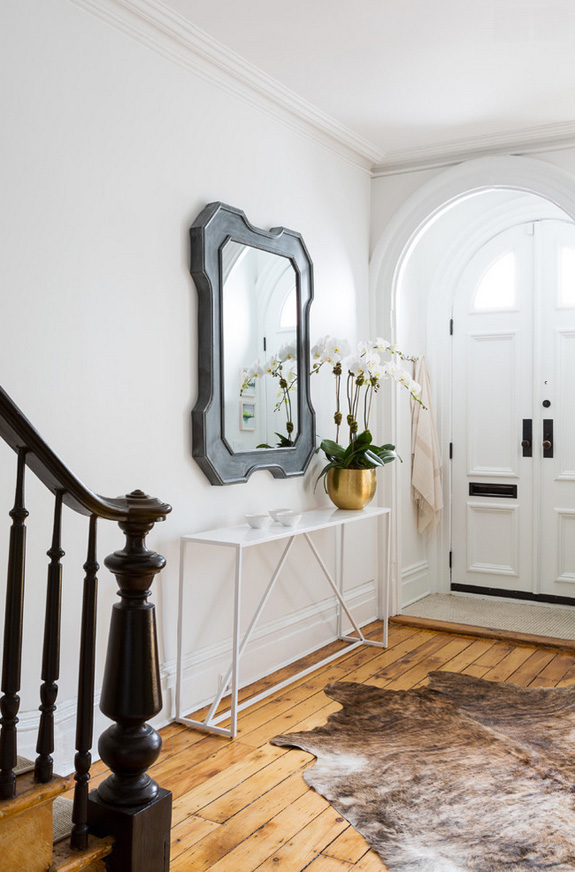
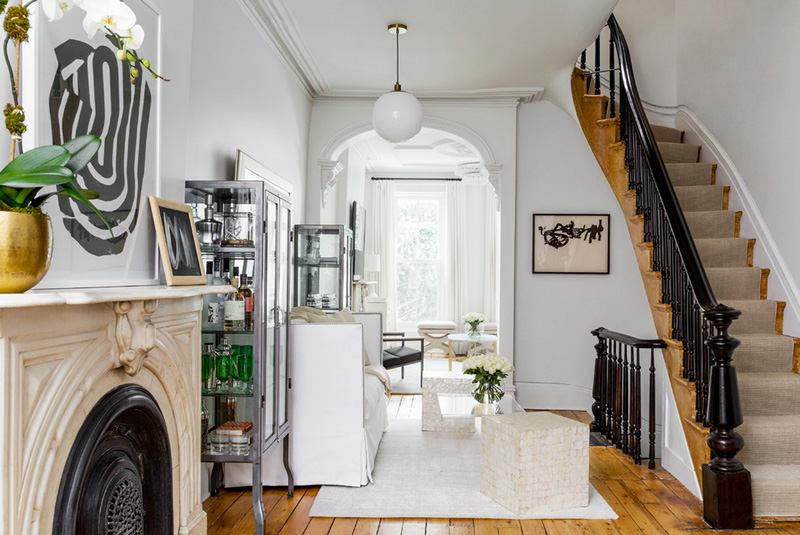
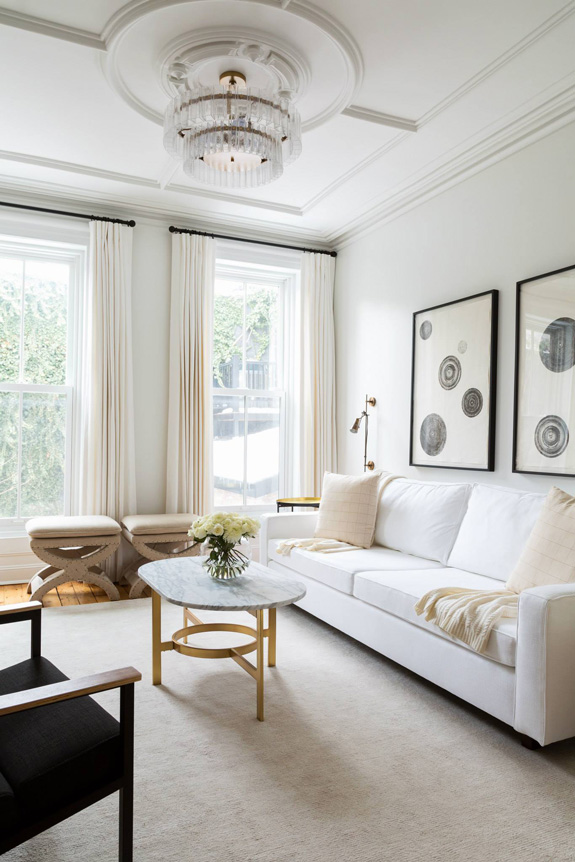
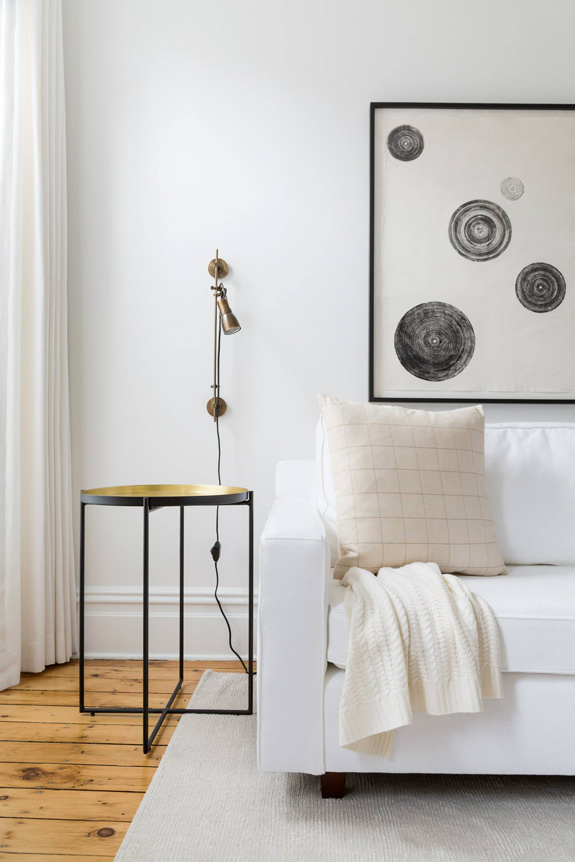
(Photos: Ball & Albanese)
A Park Slope brownstone
Posted on Fri, 5 Jun 2015 by KiM
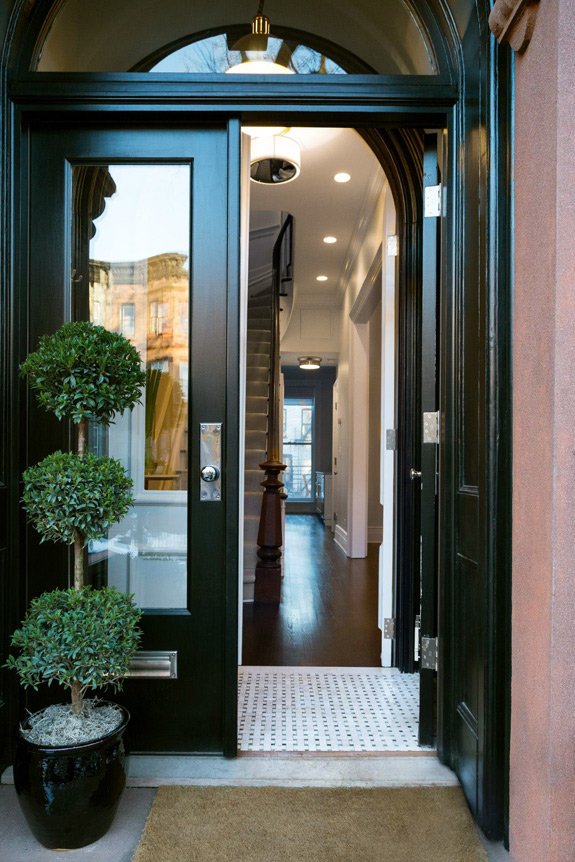
At Chango & Co., we walk slowly past brownstones. When we happen upon a modernized, neglected, subdivided or worn down brownstone townhouse, we daydream about giving back the personality, charm and dignity that was lost along the way. YES!!! This is precisely why I am head over heels for this design firm. Restored brownstones are a dream…and Chango & Co. made this one a reality for the very lucky homeowners. The family who lived here had everything the home’s interior seemed to lack – lots of personality and a classic, refined style that didn’t fit and couldn’t feel at home in these plain surroundings. They also had a three-year-old girl, and little girls have lots of stuff, acres of stuff, and this house had very little storage space to neatly contain it all. Acting as architect, construction administrator and interior designer, we designed, built and installed over 60 linear feet of built-ins throughout the home, adorned the walls with paneling that arched and ascended up the stairwells, curved through the hallways and into the bedrooms. We then unfurled a meticulous plan of finely detailed furniture, warm lighting fixtures and bold artwork that covered the entire home, magnified the grand scale of the high ceilings, broad archways and added the finishing touches to these comfortable, beautiful and fitting surroundings that makes this family of three finally feel at home. (Photos by Ball & Albanese, and previous Chango & Co. features can be found here)
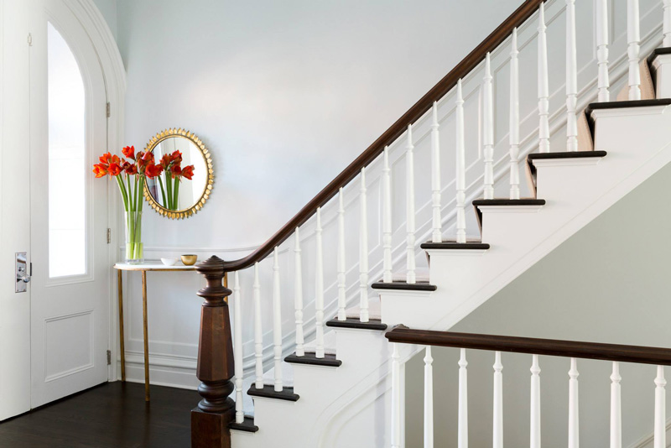
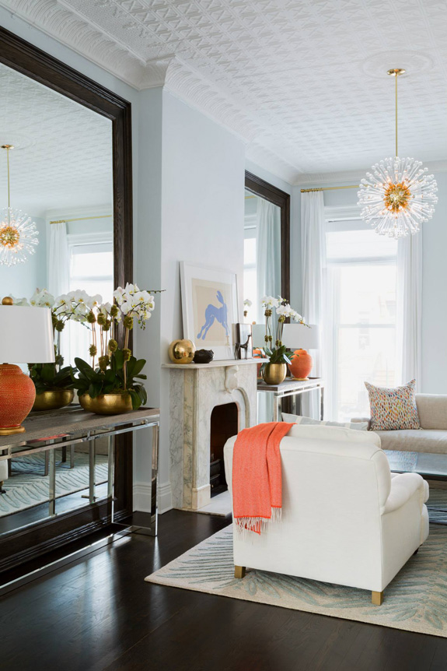
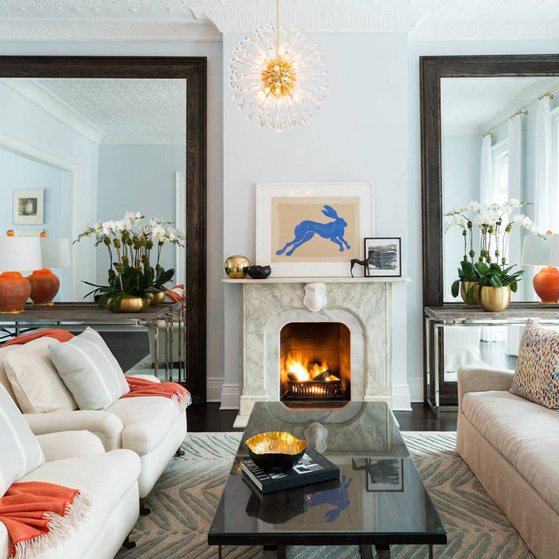
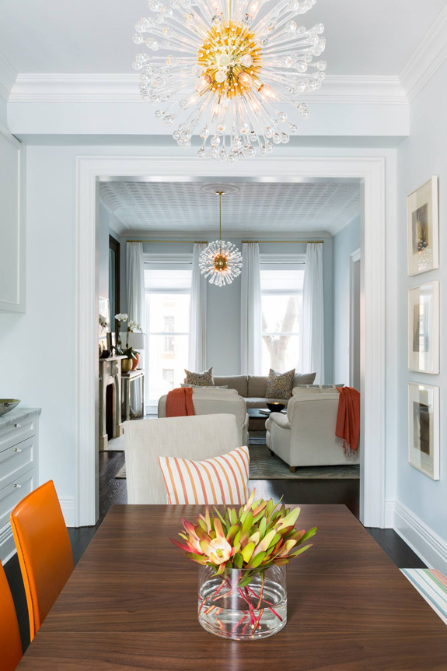
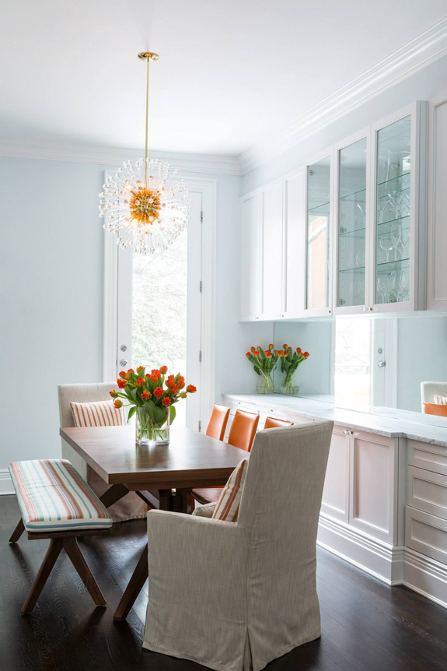
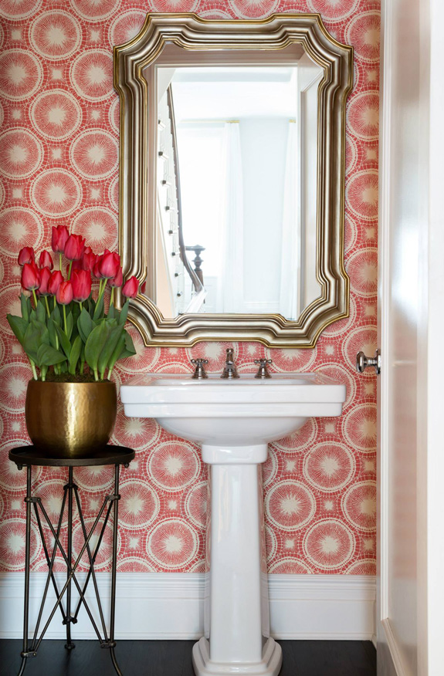
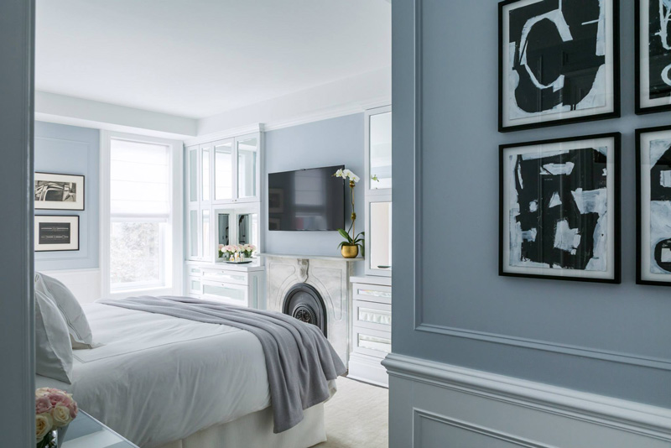
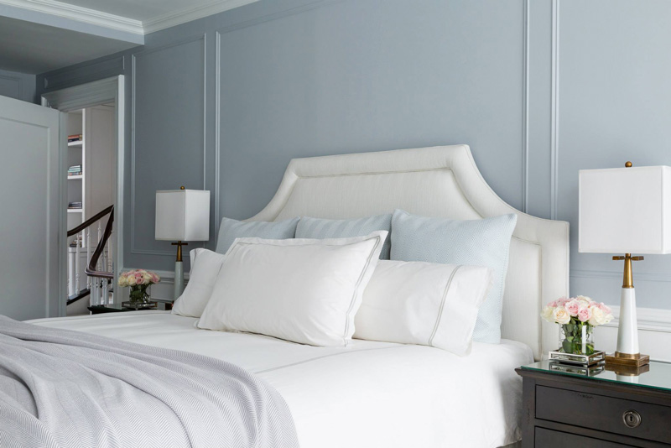

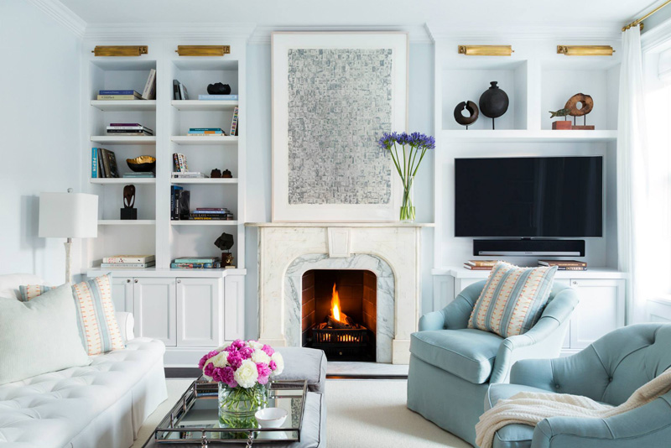
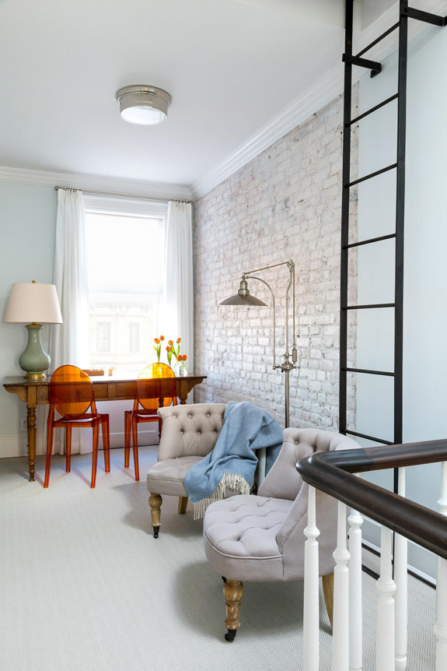
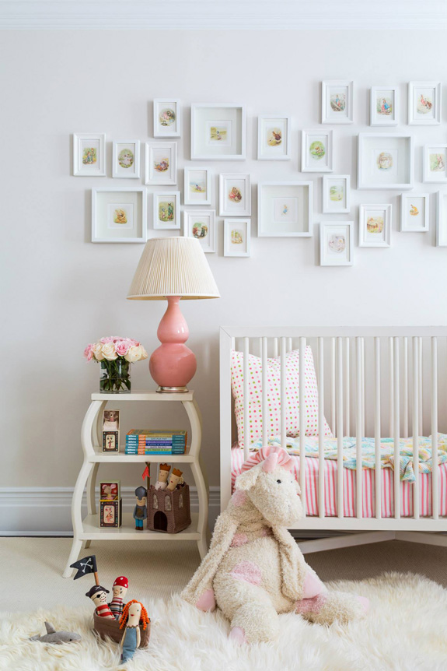
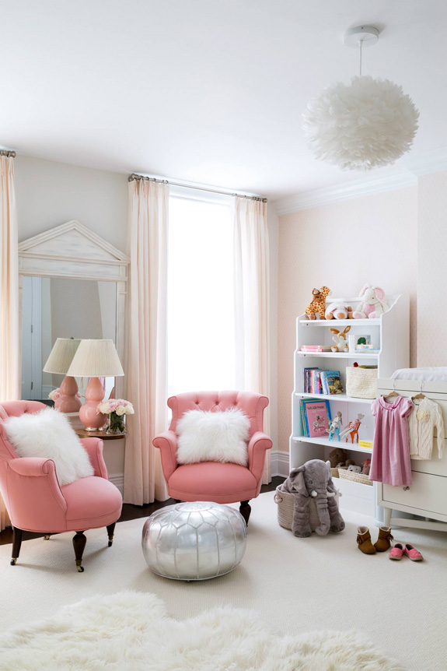
A study in white
Posted on Fri, 5 Jun 2015 by midcenturyjo
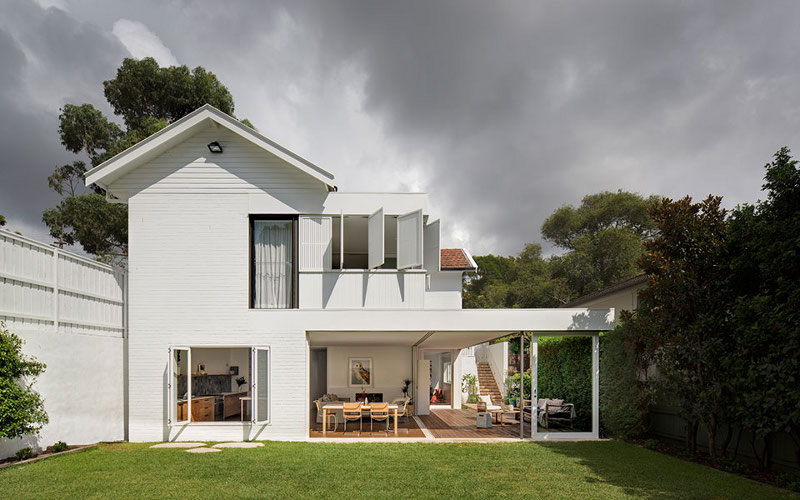
My admiration is manifest. I think I have featured almost everything they have designed. Call me smitten. Call me a fan. Call them fabulous. Here is the latest from Sydney based architecture and interior design firm Alexander &CO.
The Mosman House was a contemporary but respectful amendment to an endearing existing bungalow. A study in ‘white’, the home is uplifting, expressive and engaging. Texturally intricate and craftsmanship focused.
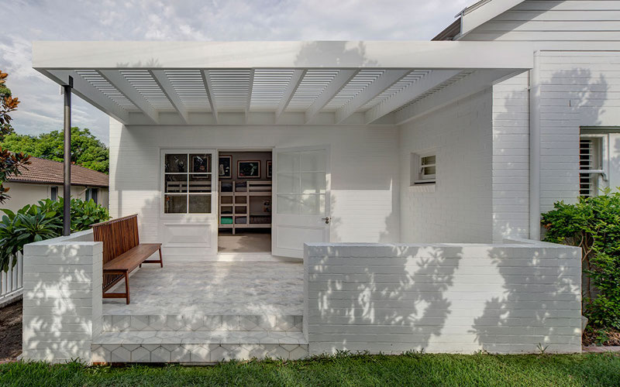
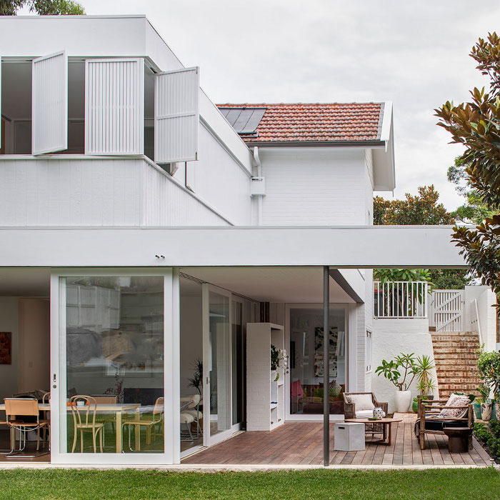
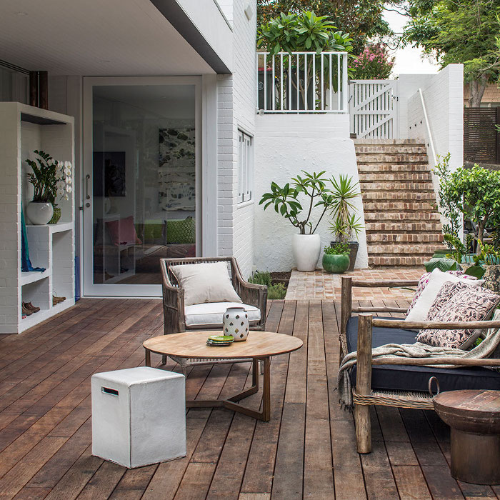
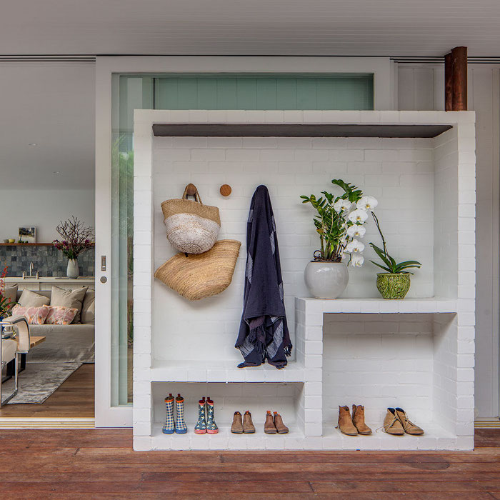
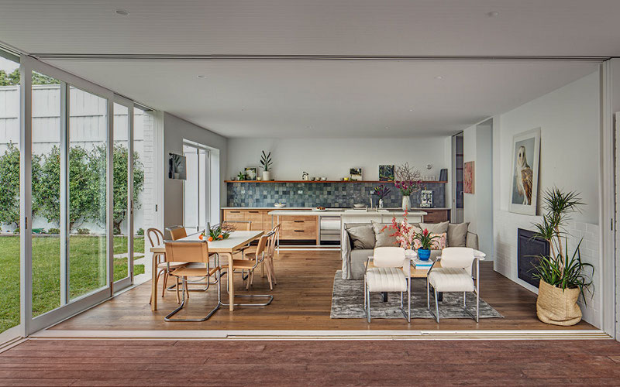
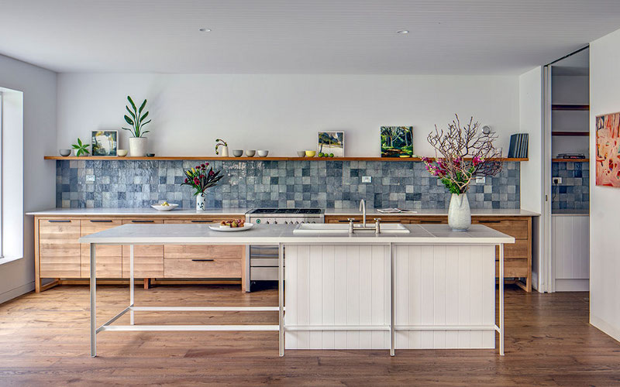
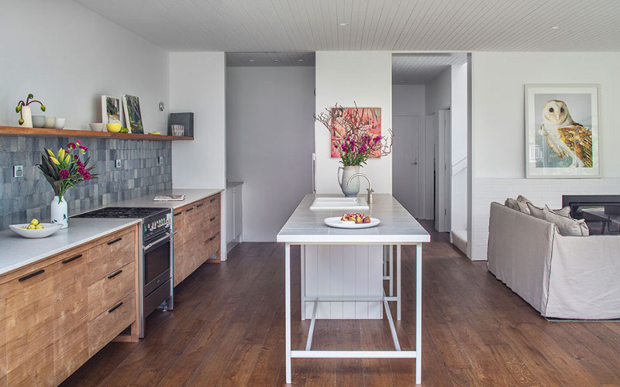
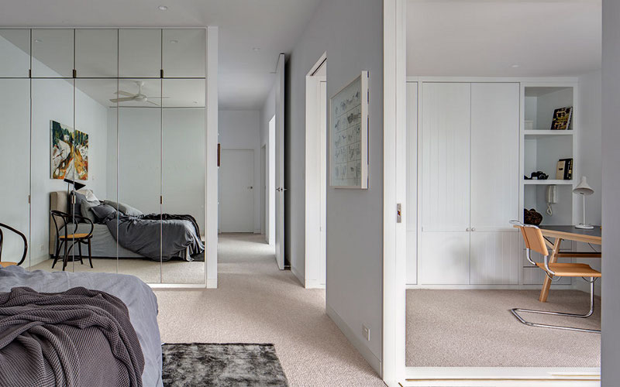
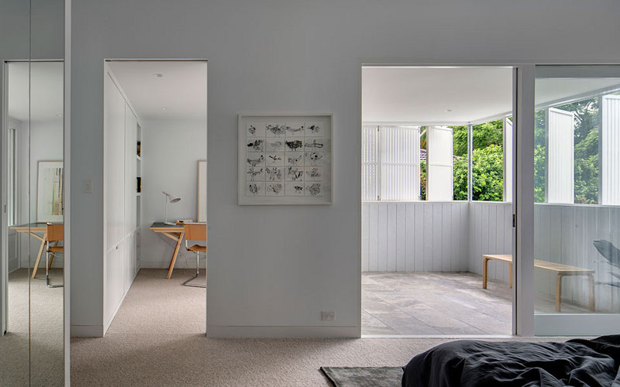
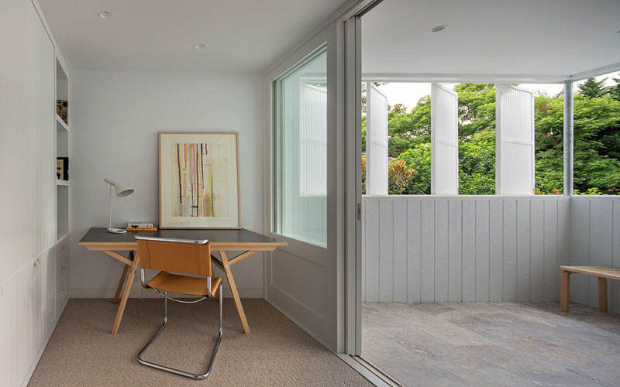
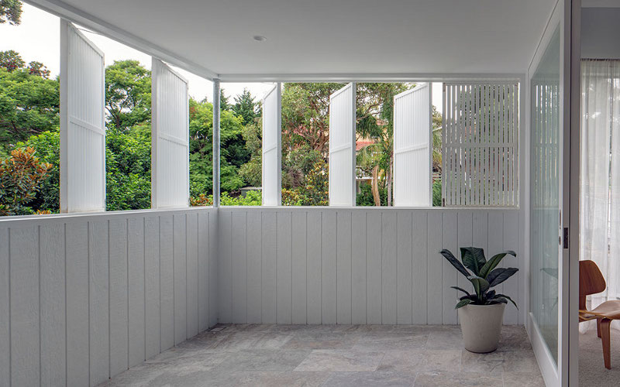
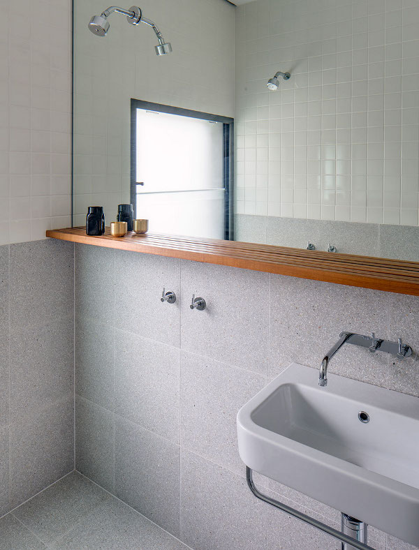
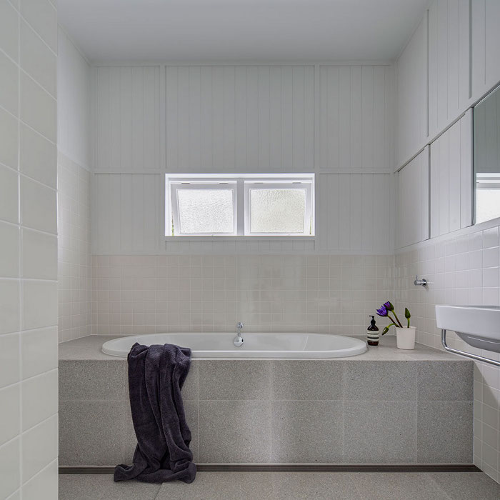
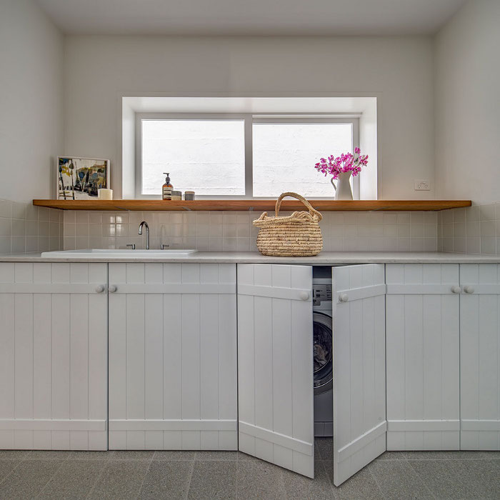
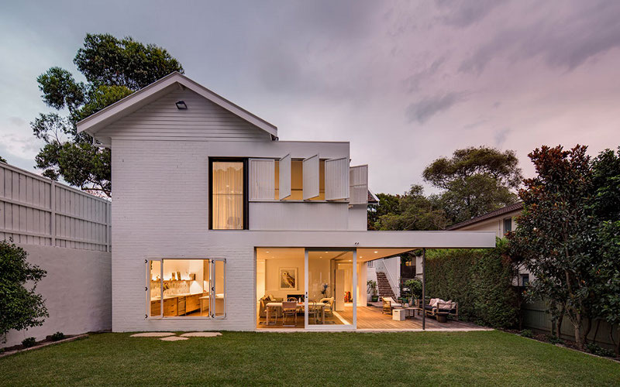
Photographer: Murray Fredericks
A nautical playroom
Posted on Thu, 4 Jun 2015 by KiM
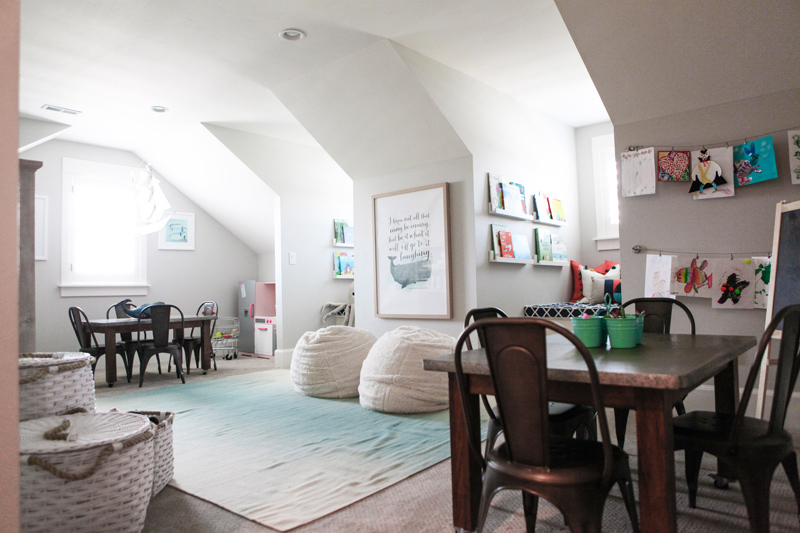
I don’t typically take interest in childrens’ spaces but I had to share this adorable nautical theme playroom. The reading nooks are SO cozy, and the nautical touches are subtle and not cheesy. Plus, you can’t go wrong with tolix chairs. The perfect hangout for girls and boys of any age. Great design again by House of Jade Interiors.
