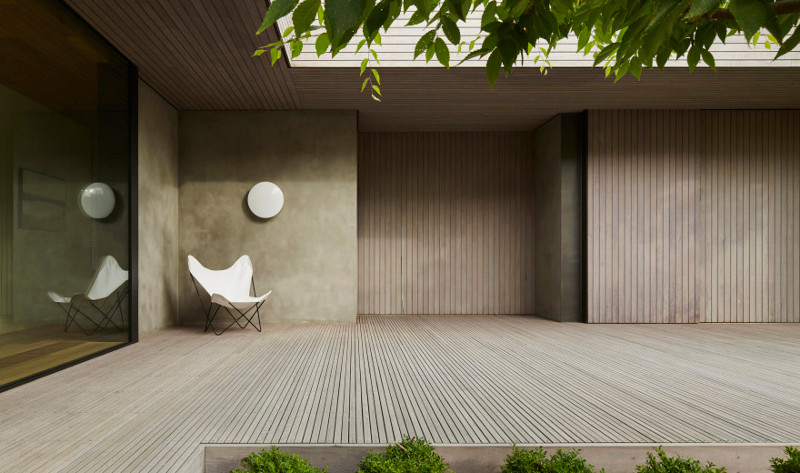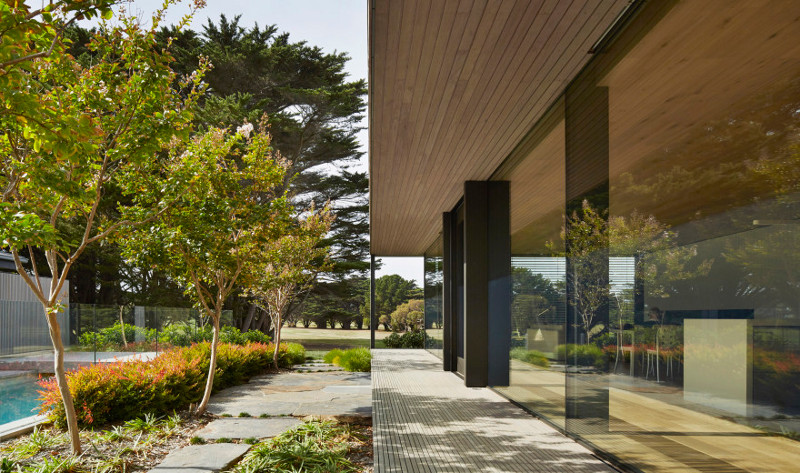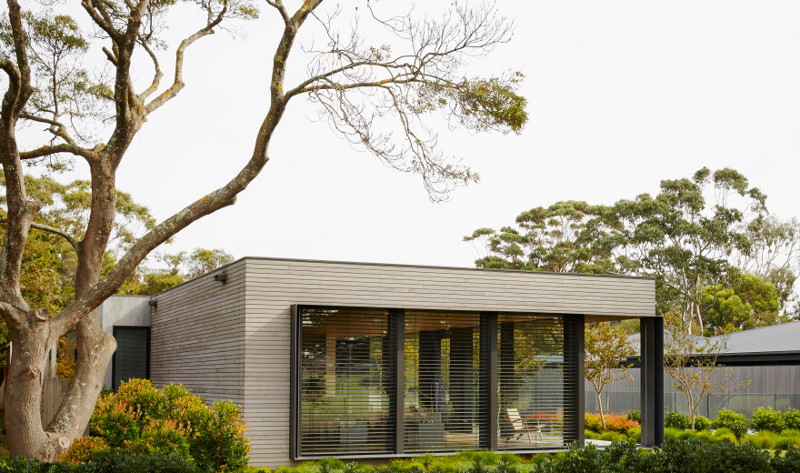Displaying posts from June, 2015
Bathing rituals
Posted on Thu, 18 Jun 2015 by midcenturyjo
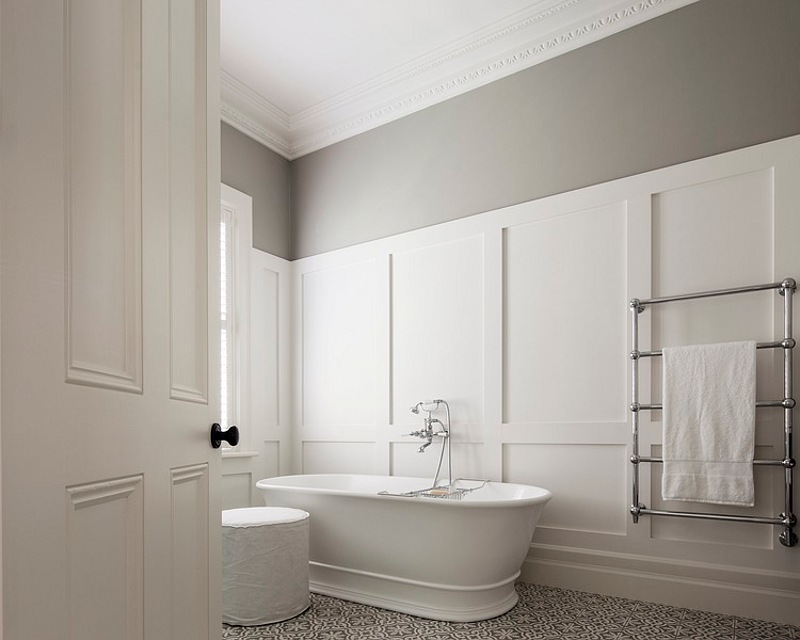
Oh what a peaceful retreat by Sydney architect Tania Handelsmann! Pass me that Aesop body cleanser as you close the door on the way out will you.
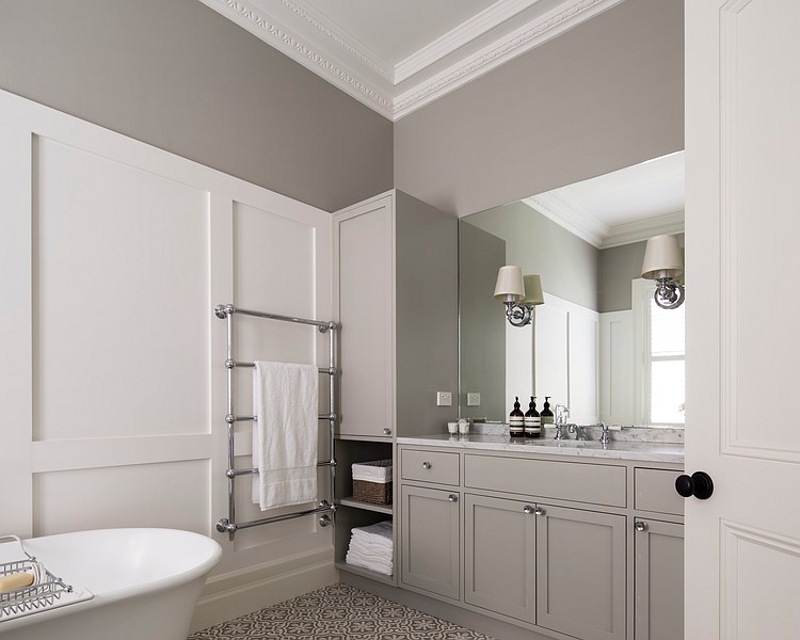
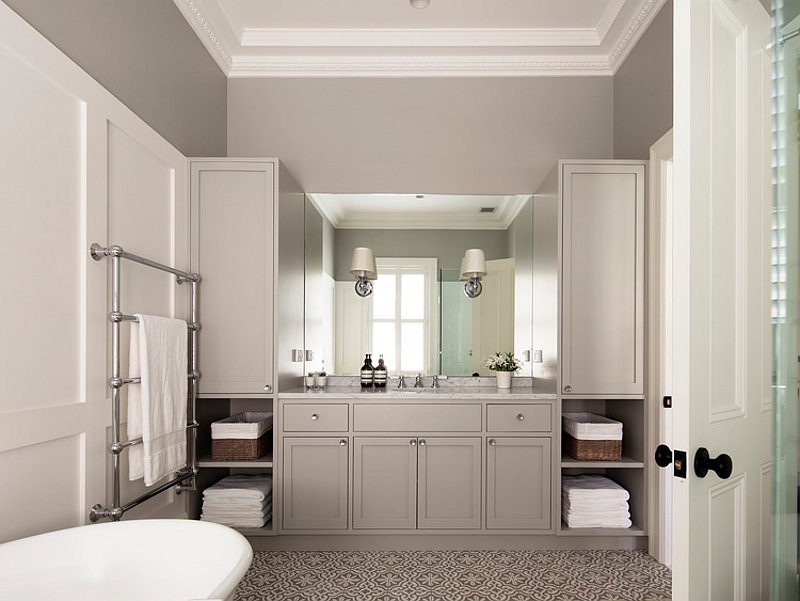
Stalking a 70s apartment redo
Posted on Thu, 18 Jun 2015 by midcenturyjo
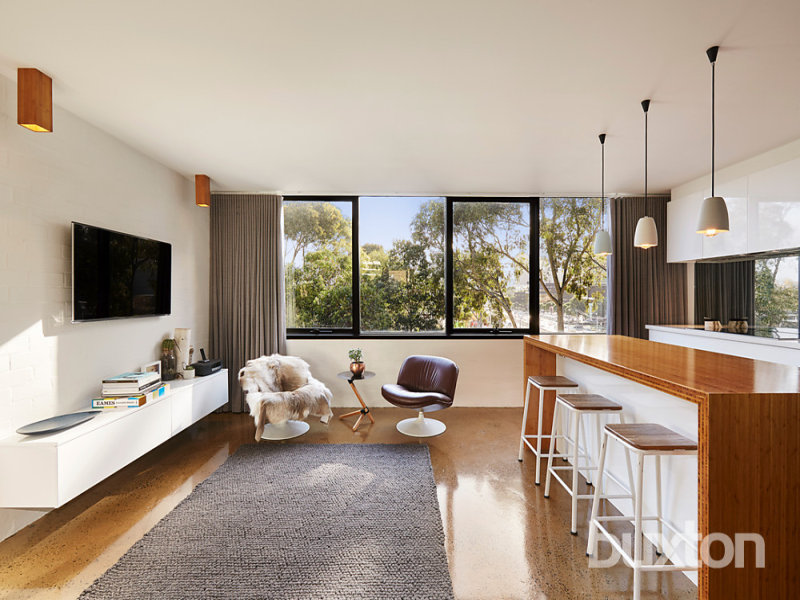
I’m in South Melbourne stalking a stylish renovation of a 70s (toss a coin it could be late 60s) multilevel apartment. Hip, young, loads of light, concrete floors, terrace for soaking up some rays. Who would know from the drab exterior? Link here while it lasts.
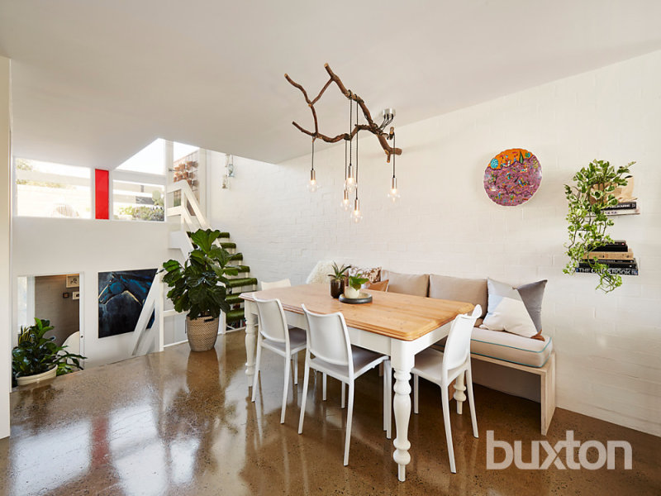
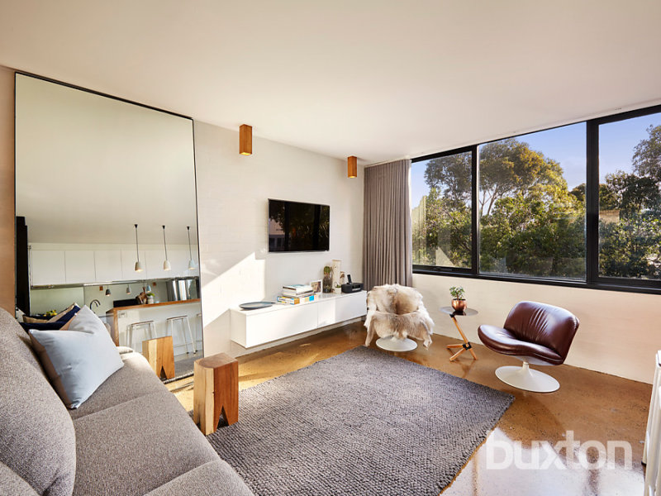
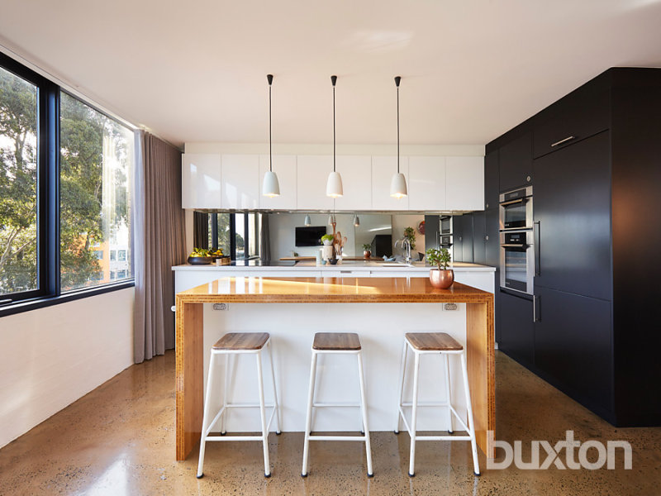
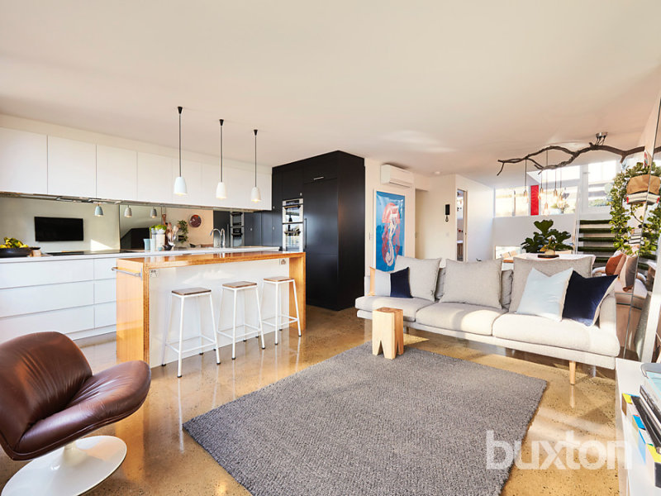
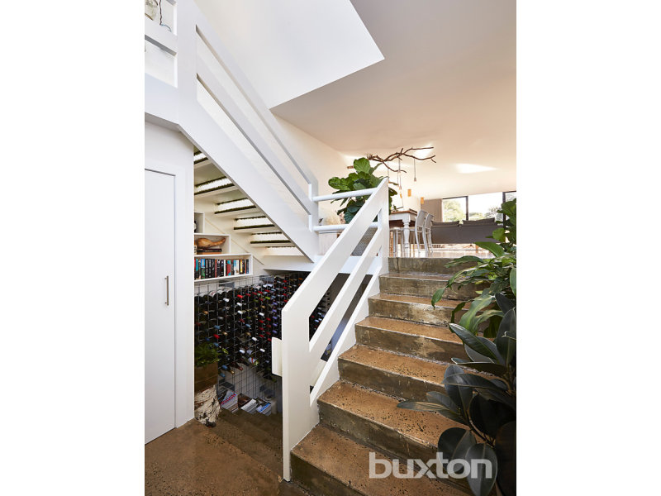
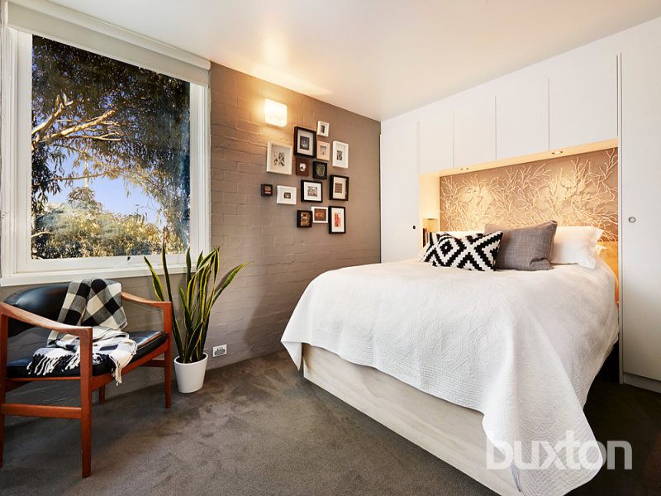
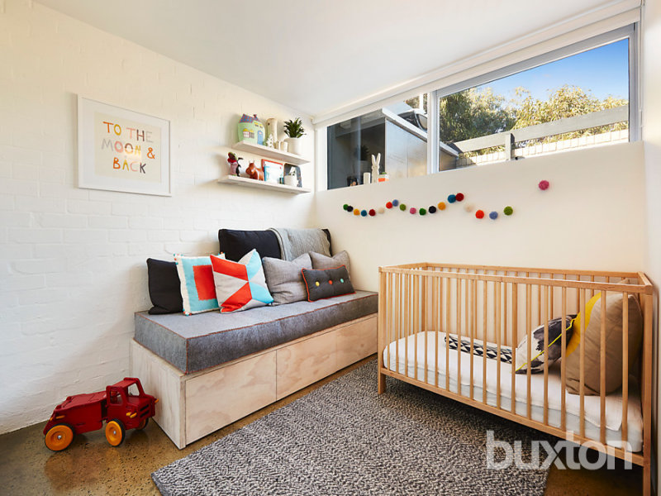
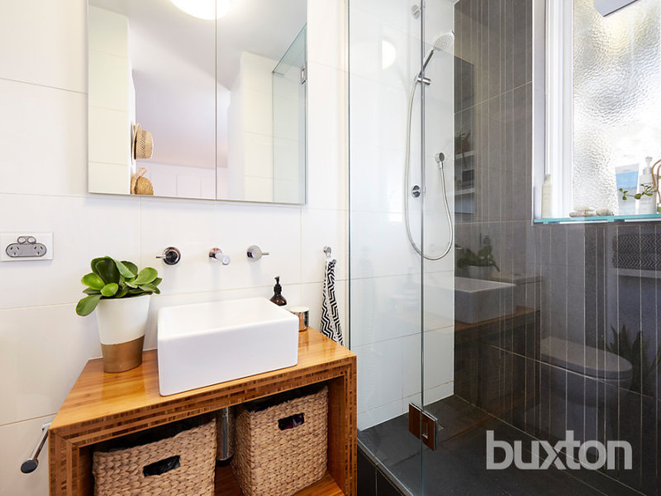
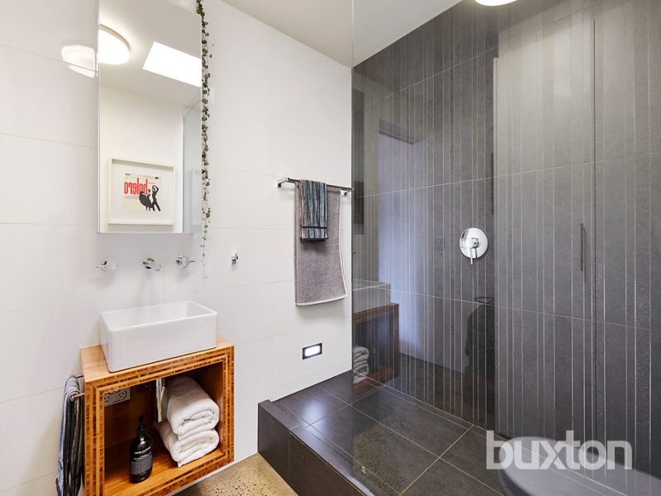
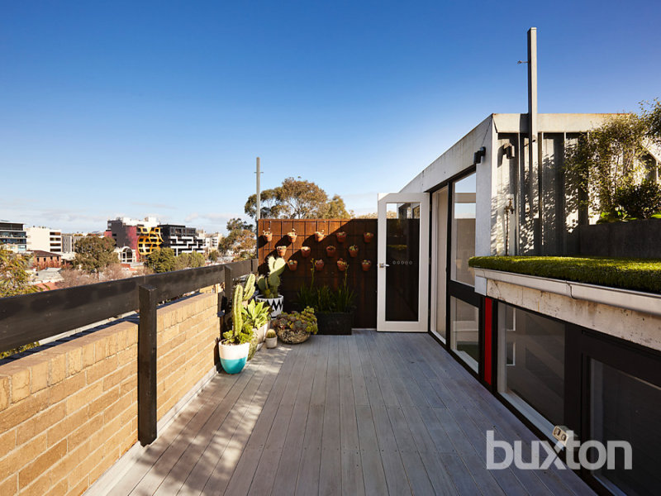
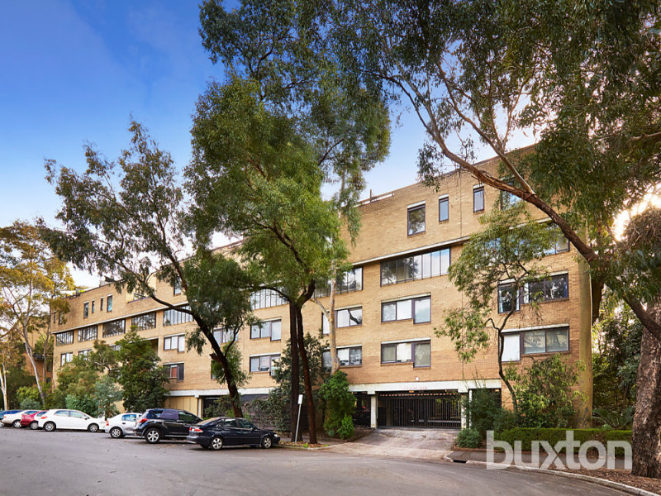
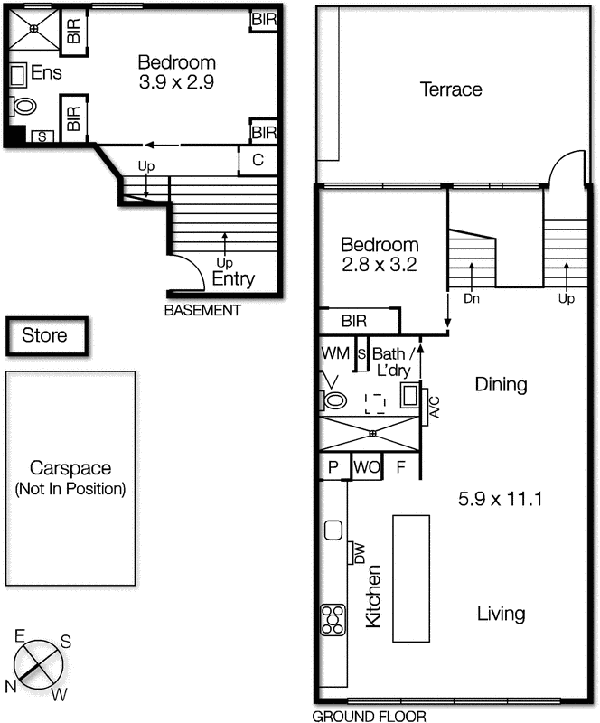
Bond Street loft
Posted on Wed, 17 Jun 2015 by KiM
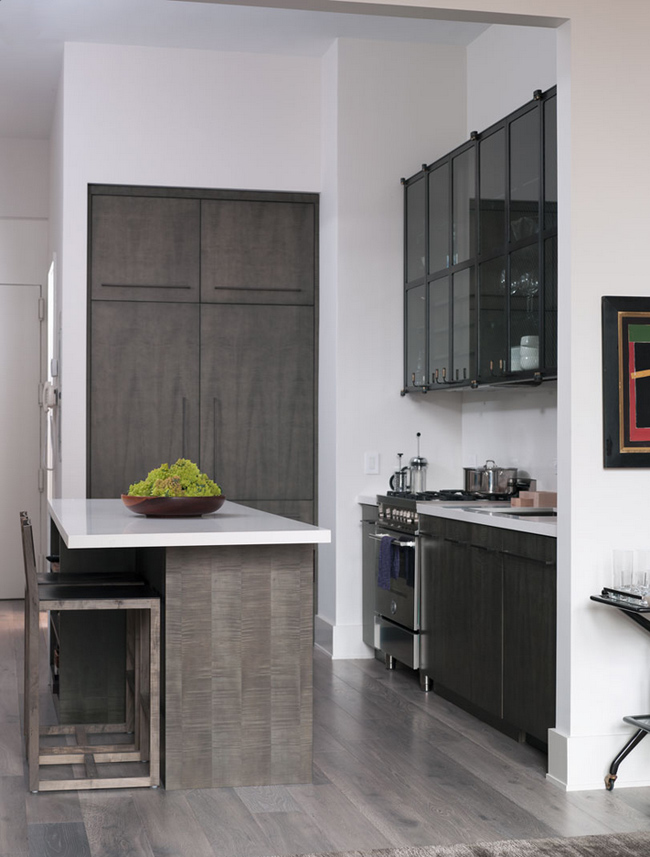
Yes, I continue to have lofty dreams. This loft, again by DHD Architecture and Design is a gorgeous blend of industrial and chic. This pied-à-terre loft with soaring fourteen foot ceilings, sits within a classic cast iron building in the heart of Noho, NYC. It is home to a couple who are serious about their art. The wide plank grey oak floors and white gallery walls set the palette for an art filled environment. A custom designed silk rug fills the main space, while the large-scale Lindsey Adelman light installation hangs above. The furniture, a mix of vintage and classic contemporary, were carefully curated to create a home that is elegant and subtle yet eclectic. The use of cowhide, mohair, woven leather and velvet create subtle textures against the painted brick and wood planked walls. (Photos: Rick Lew)
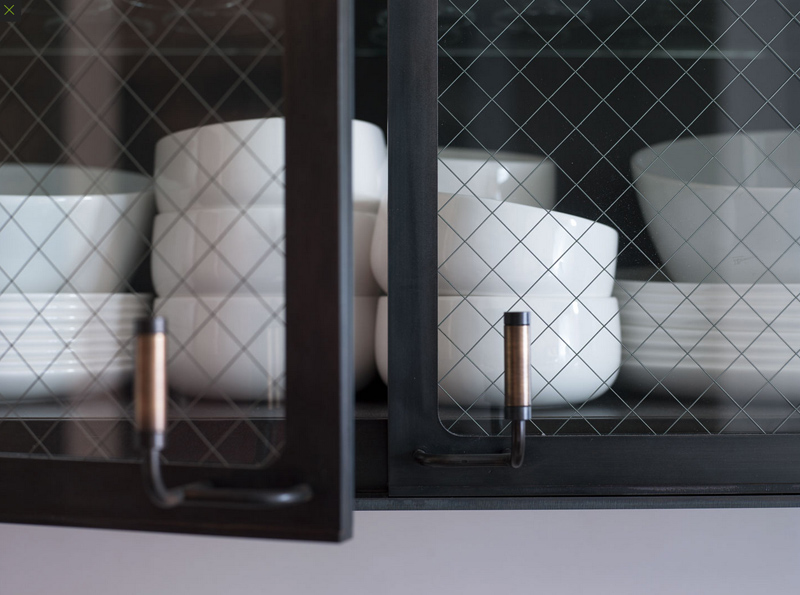
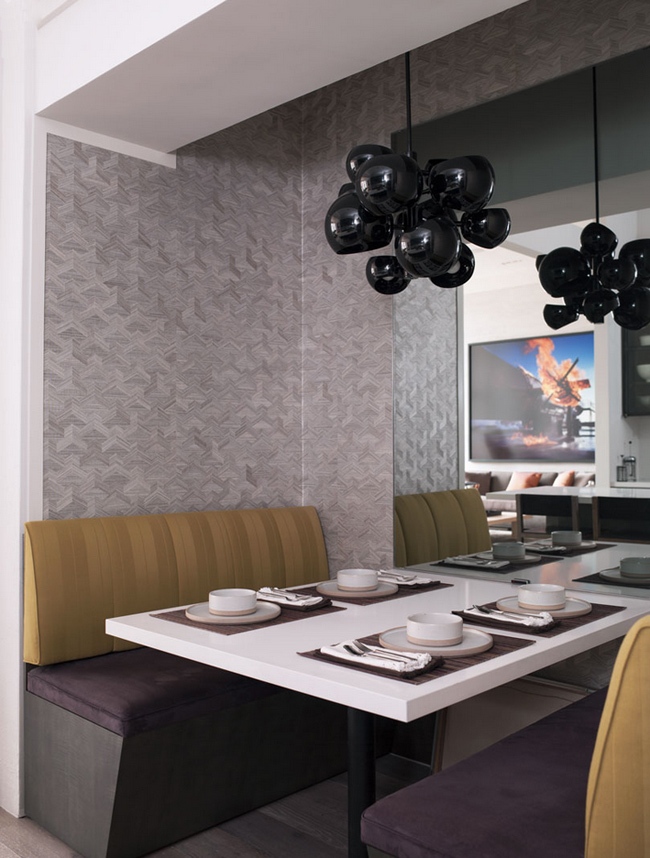
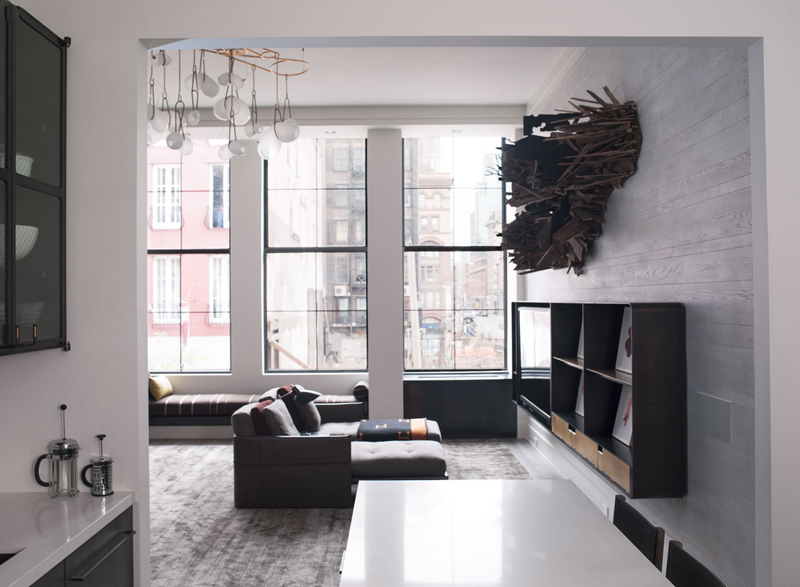
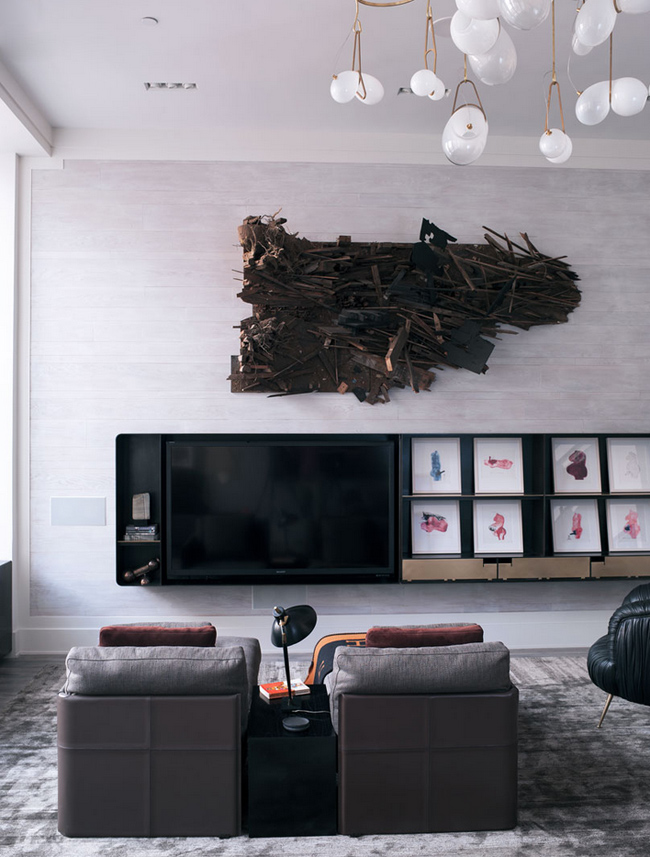
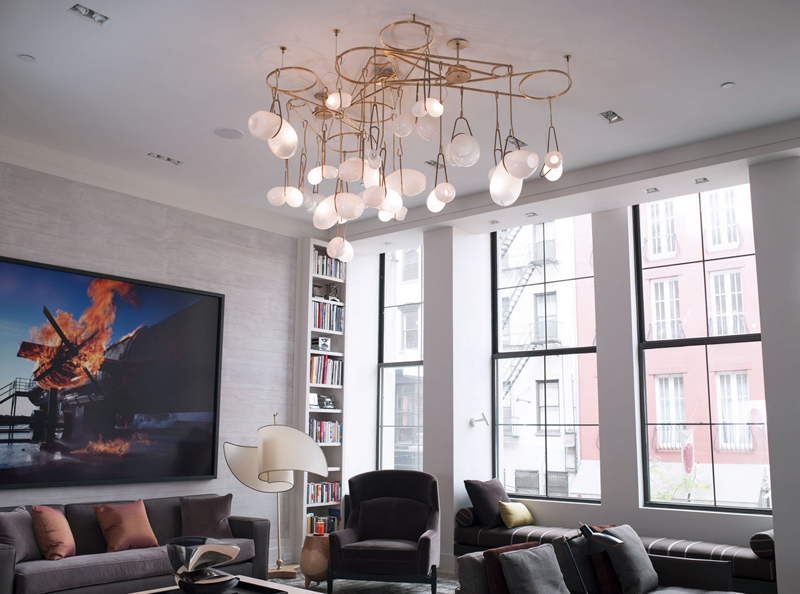
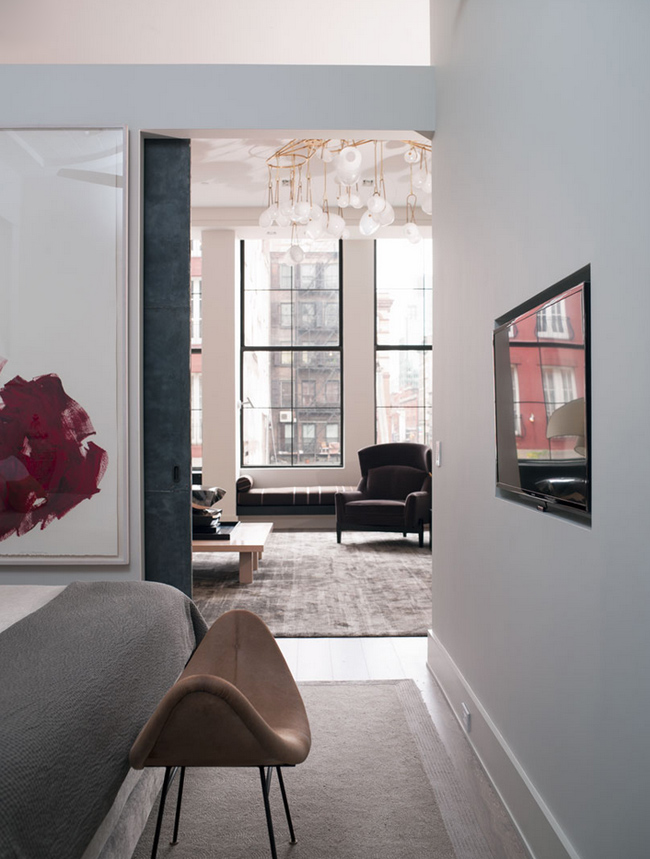
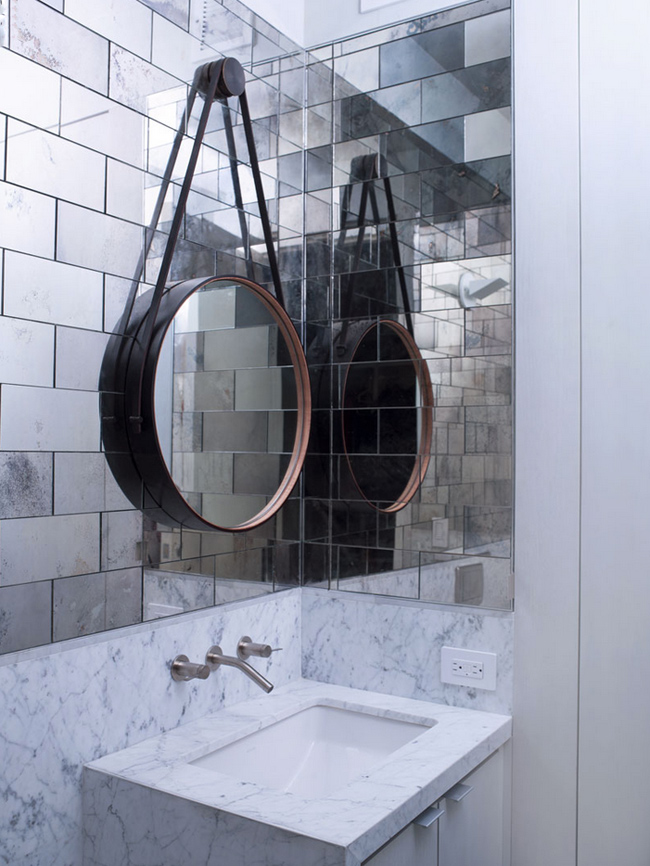
Upper East Side townhouse
Posted on Wed, 17 Jun 2015 by KiM
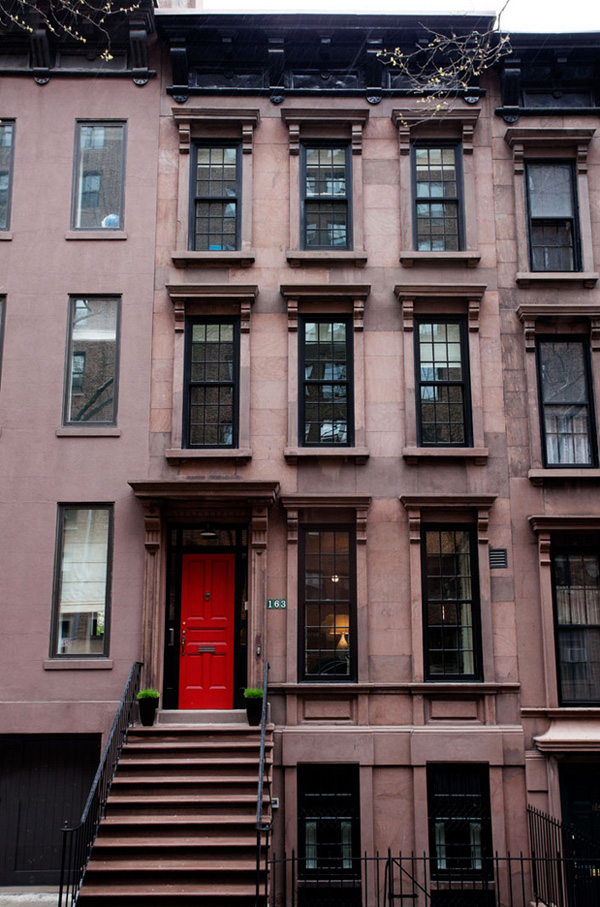
GAWD I love a good NY townhouse. This one was completely gutted and turned into a single family home (for a family with 4 kids) by DHD Architecture and Design. It remains classic but has some funky bits added here and there to keep it youthful. The stair balustrade, as well as the original doors to the bedrooms were maintained, giving the home a nod to its past but with a fun updated interior for the young family. Soaring ceiling heights add to the elegance on the Parlor floor, in addition to the original fireplace that received a new mantel surround. Throughout the home, a combination of vintage furniture and lighting mixed with new modern classics gave this home a feel of elegance and light. (Photos: Rick Lew)
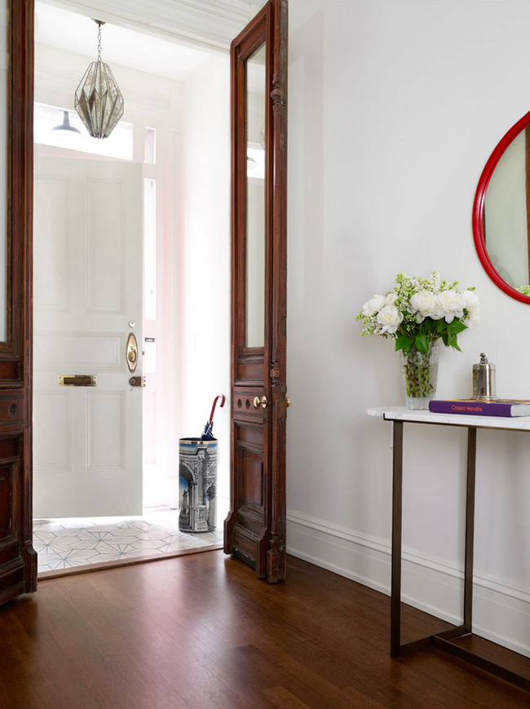
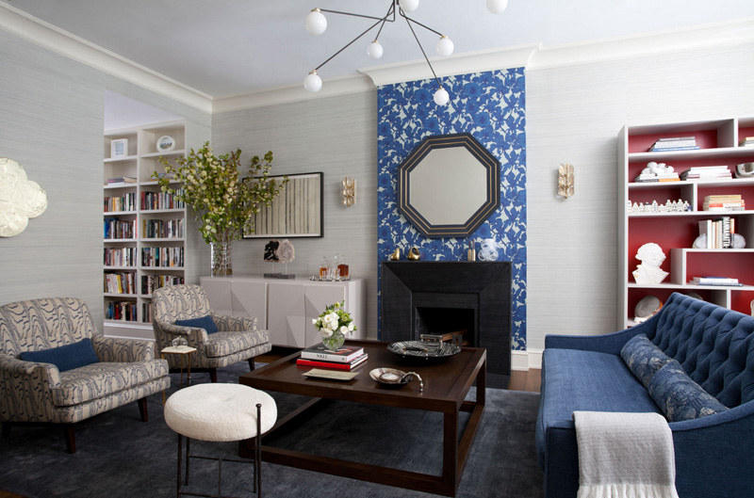
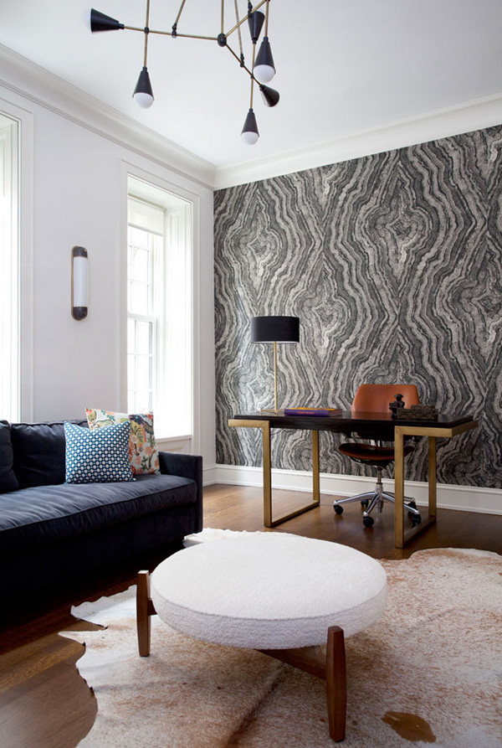
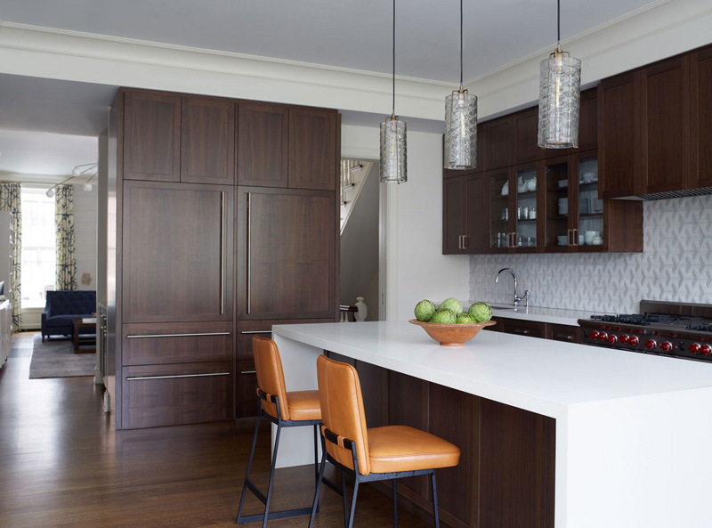
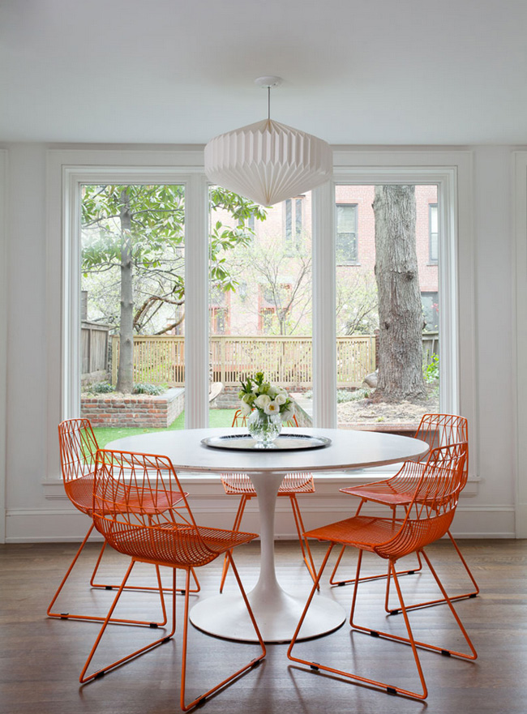
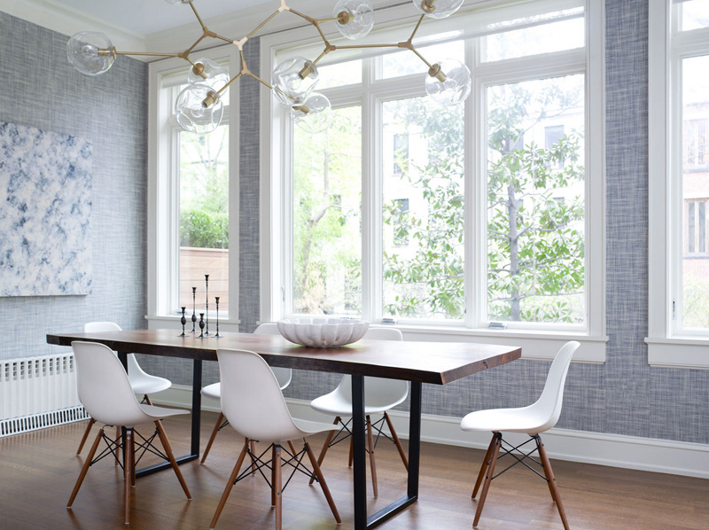
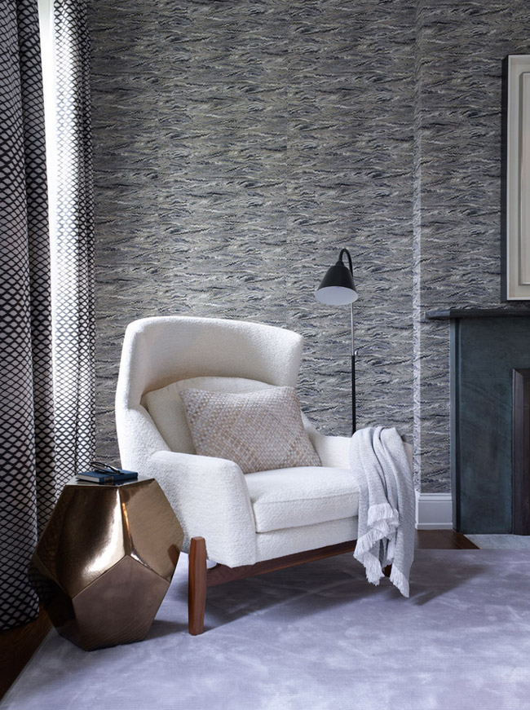
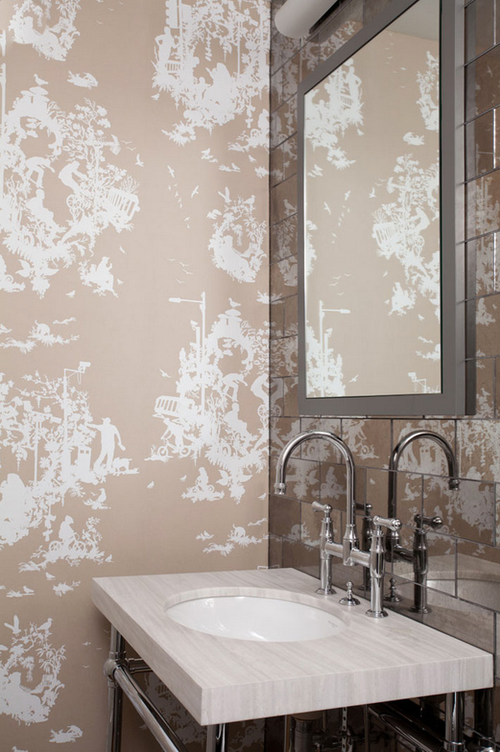
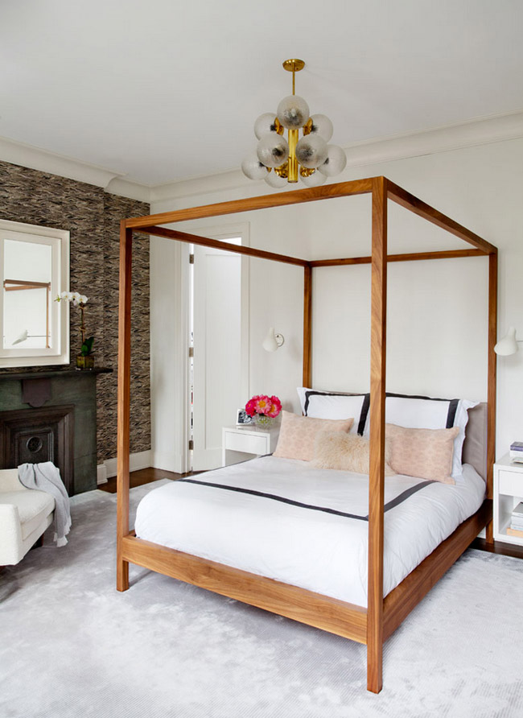
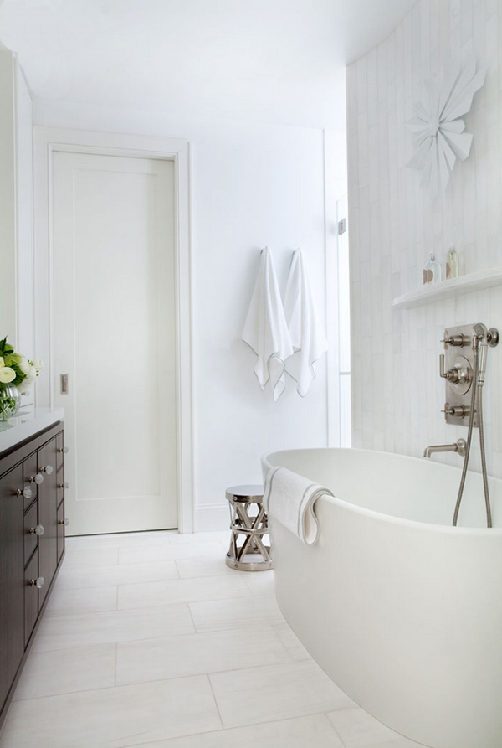
Restraint
Posted on Wed, 17 Jun 2015 by midcenturyjo
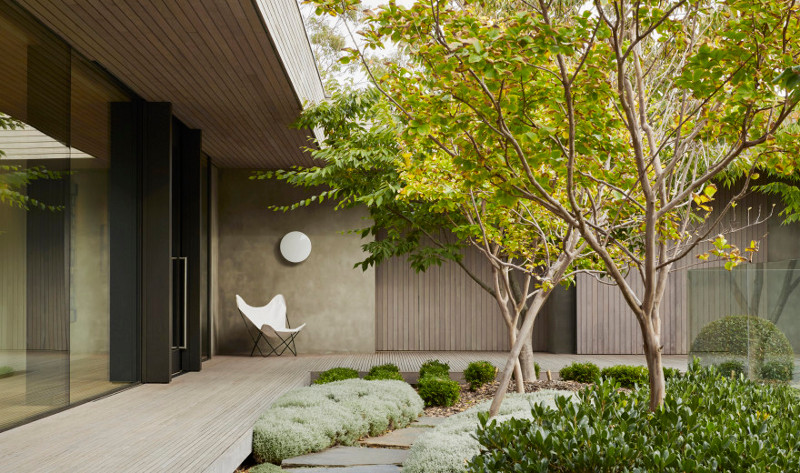
A neutral palette of materials. Silver stained blackbutt timber, grey cement render, dark grey steel, oak ceilings and floors and a garden with silvery tones. Links Courtyard House. Beautiful restraint by Inarc Architects.
