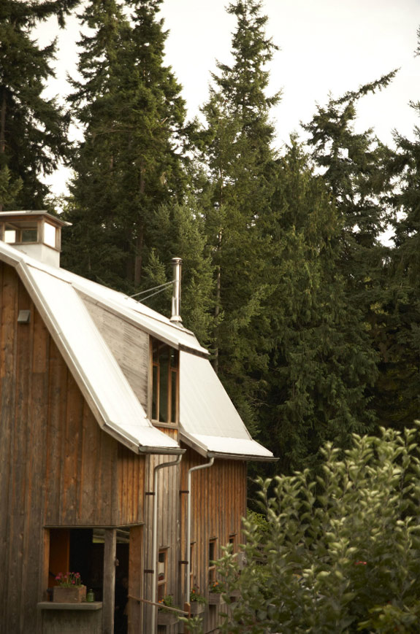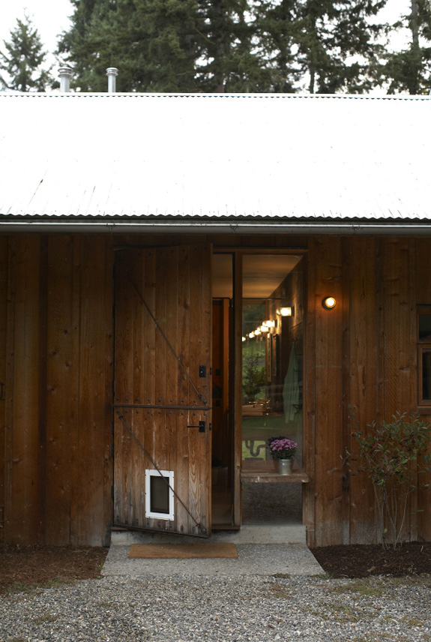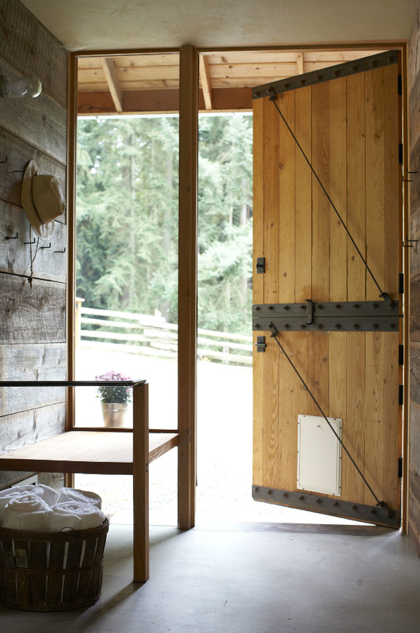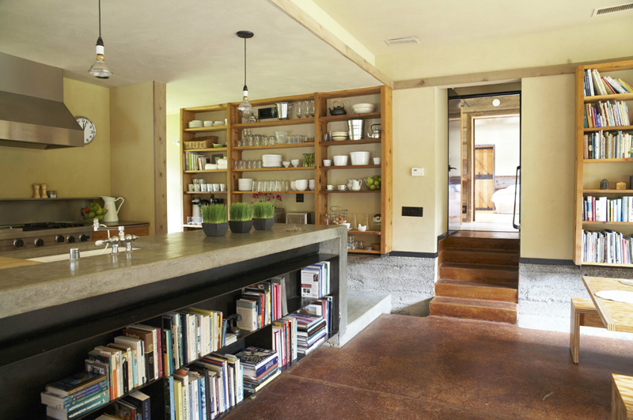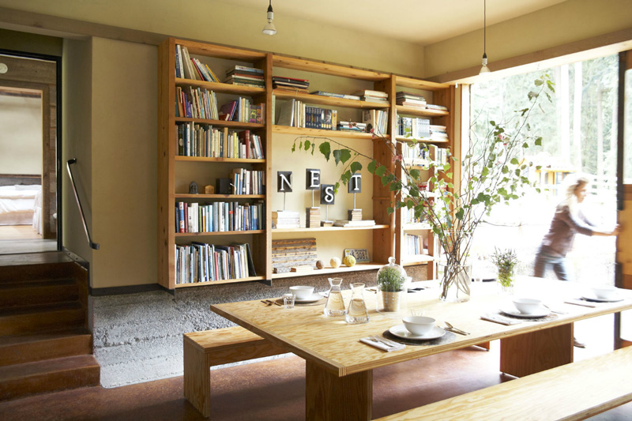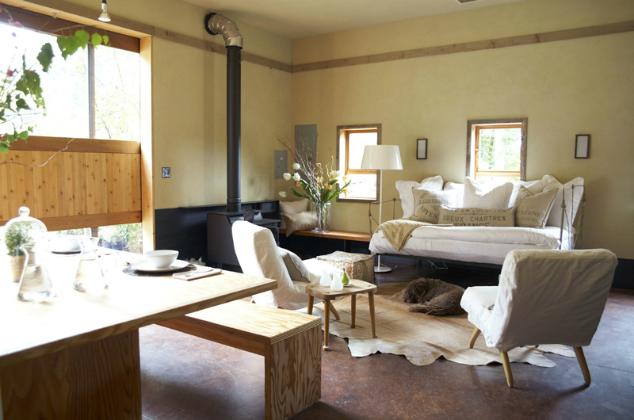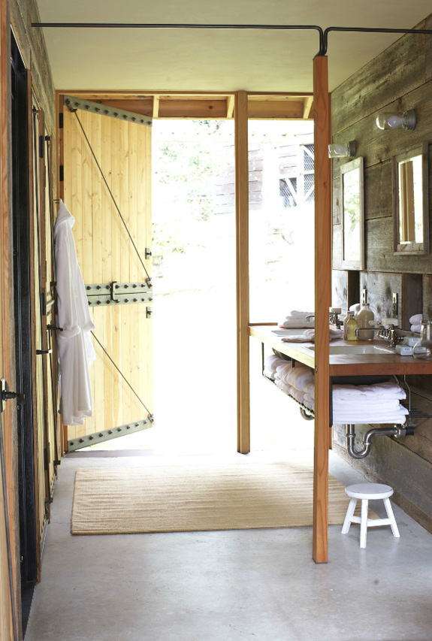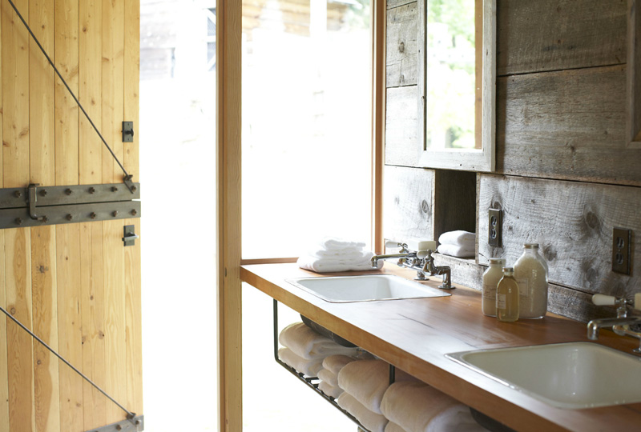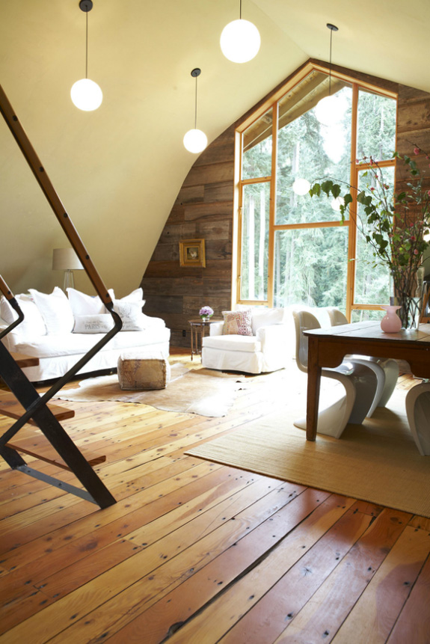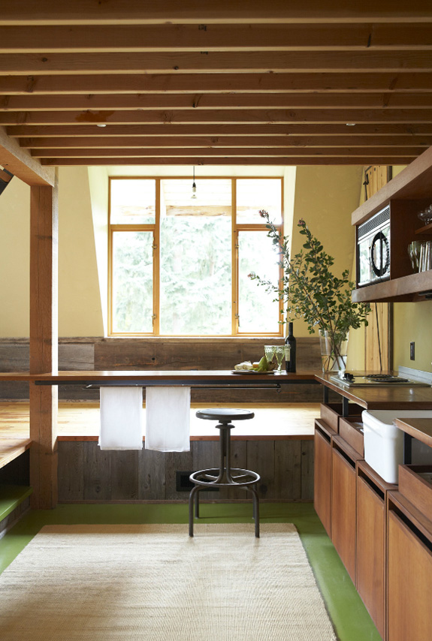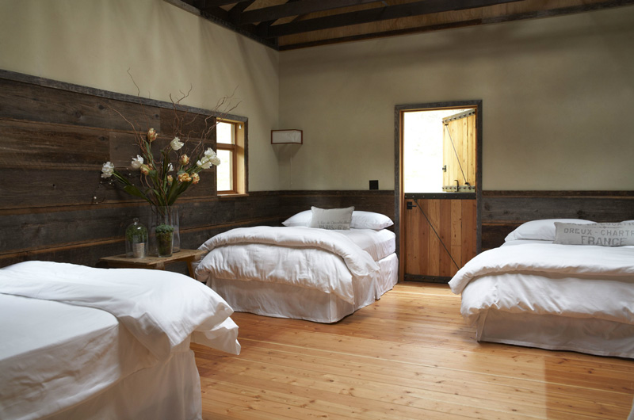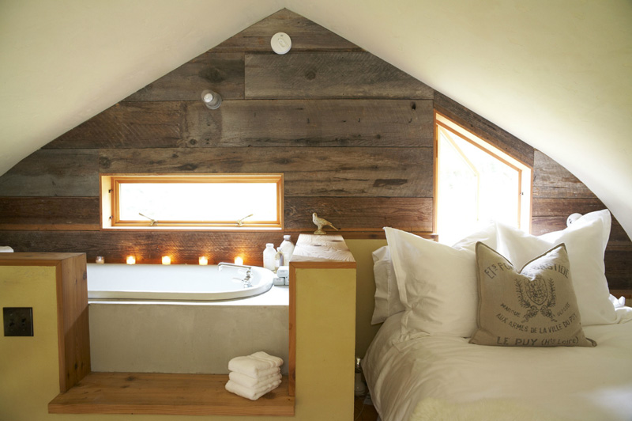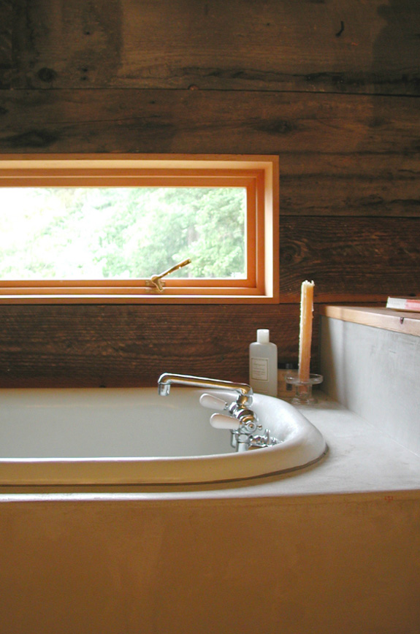Displaying posts from July, 2015
39 White Street
Posted on Wed, 8 Jul 2015 by KiM
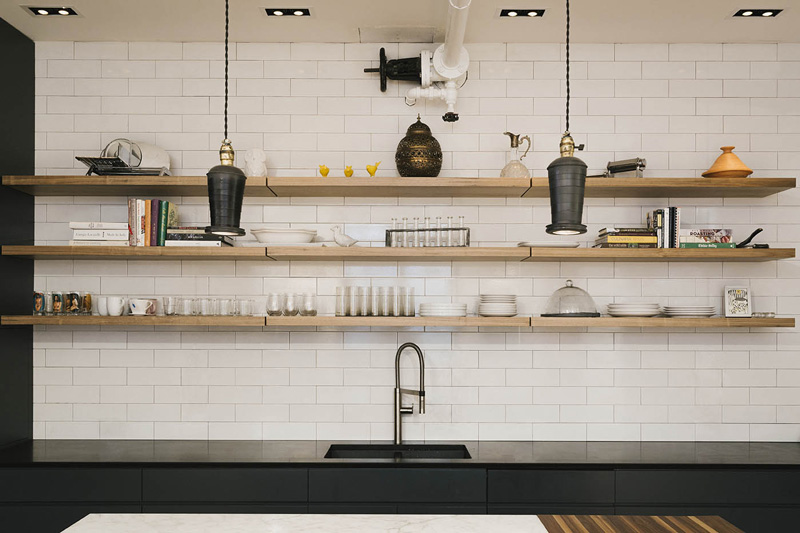
I LOVE this loft….mostly because of the kitchen. SWOON! Aside from the lack of windows, the combo of black granite, white marble, walnut and subway tiles is pretty much perfection. This 19th century Tribeca space belongs to raad studio principal James Ramsey. Original details were preserved (thumbs up!), such as old windows, tin ceilings, and brick walls and some windows were added to create more light. The 300-bottle wine rack made out of terra cotta drainage pipes Beluga whale skeleton made from a plaster mold over the dining table are rad. 🙂
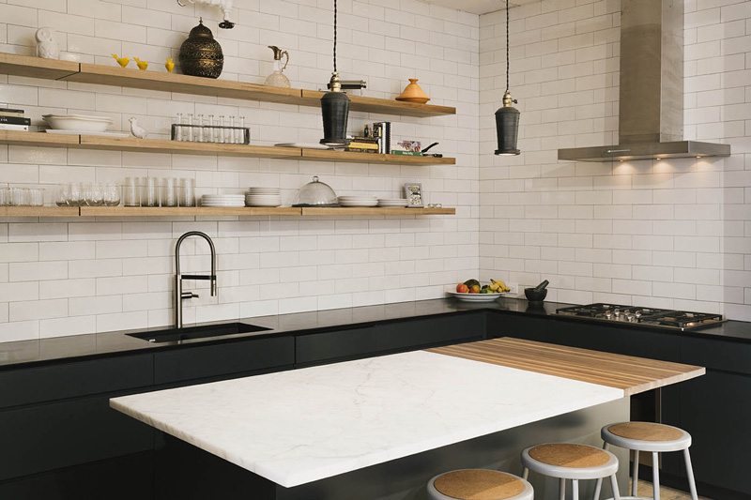
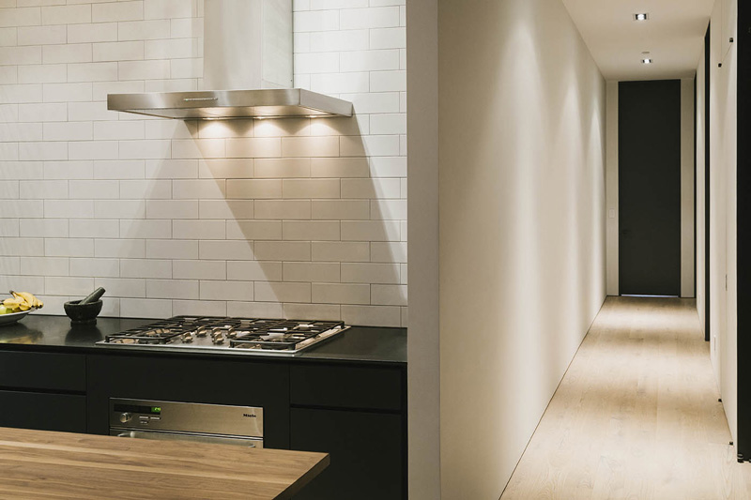
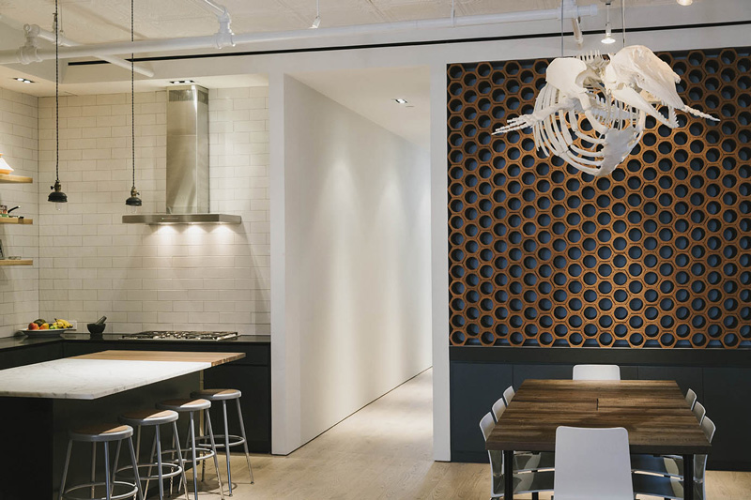
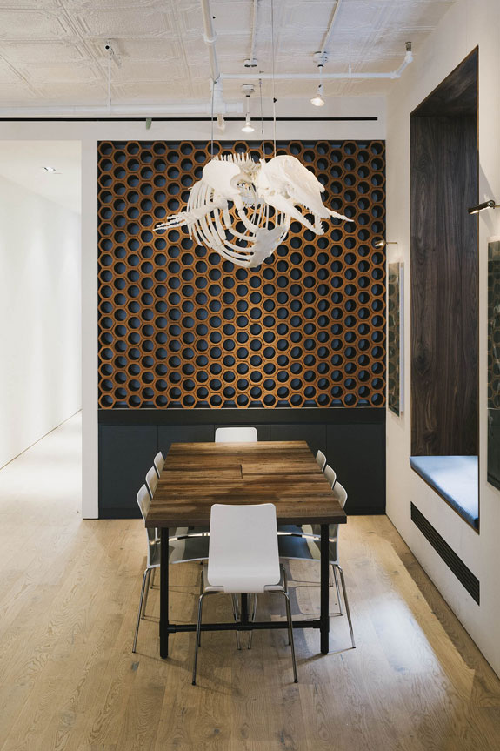
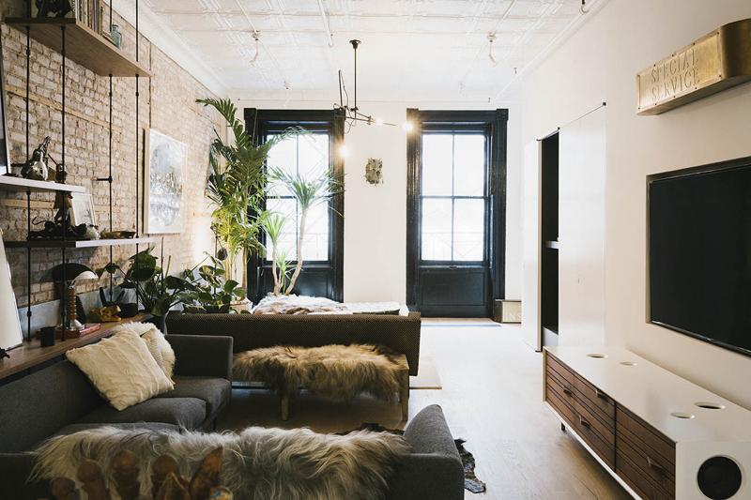
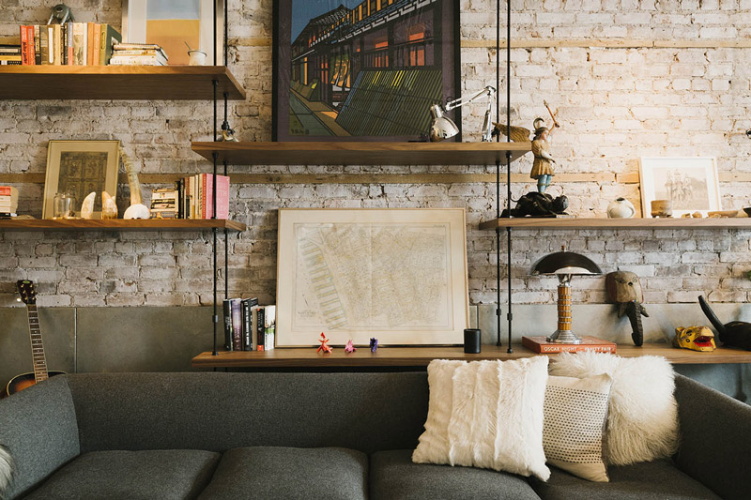
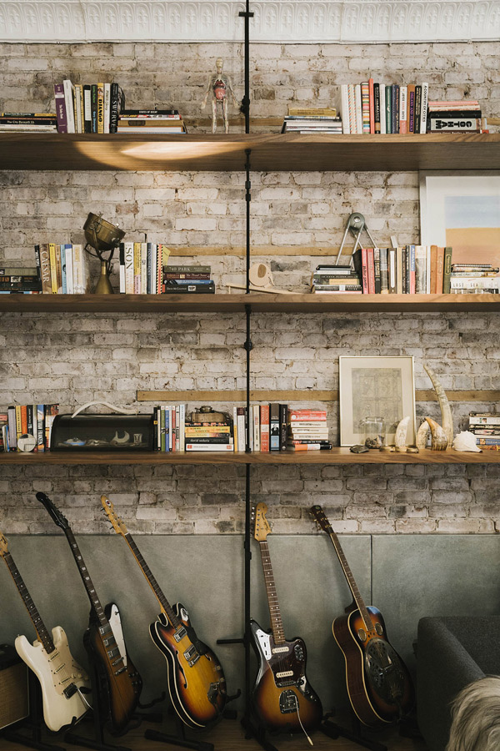
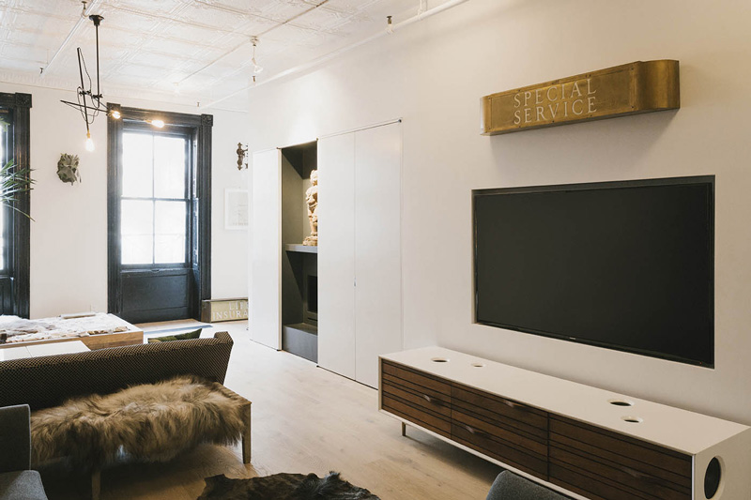
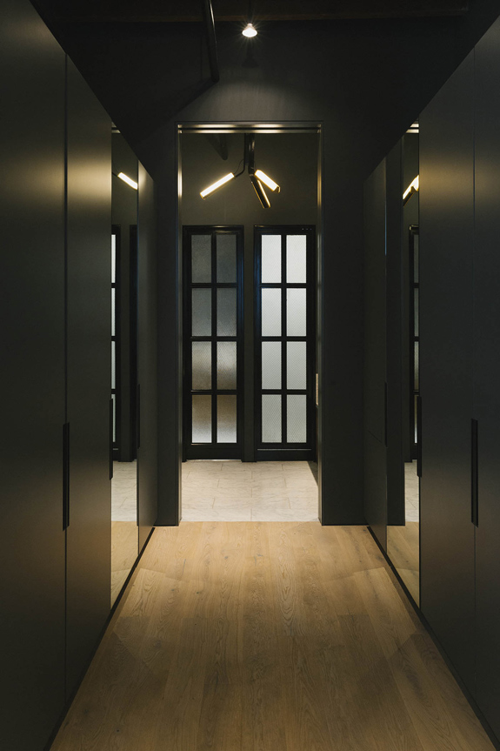
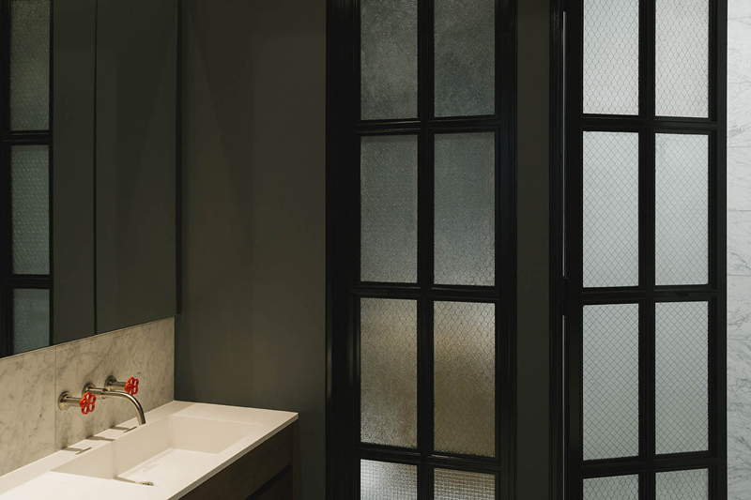
In my dreams
Posted on Wed, 8 Jul 2015 by midcenturyjo
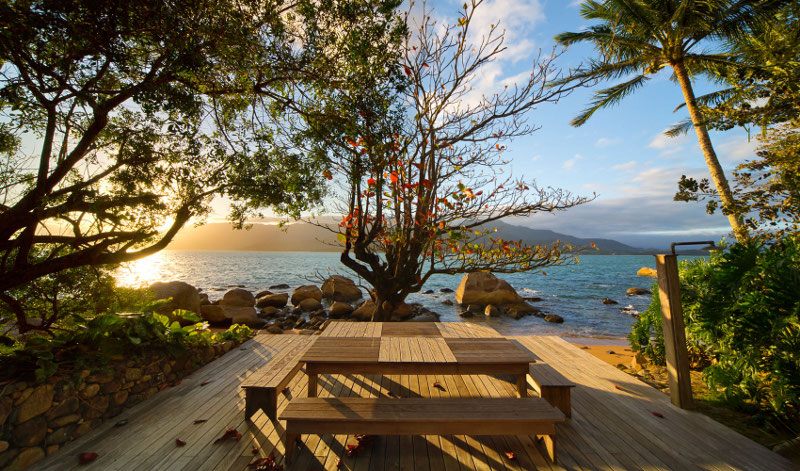
A little piece of paradise to fill my dreams tonight. Another stunning garden by São Paulo landscape designer Alex Hanazaki.
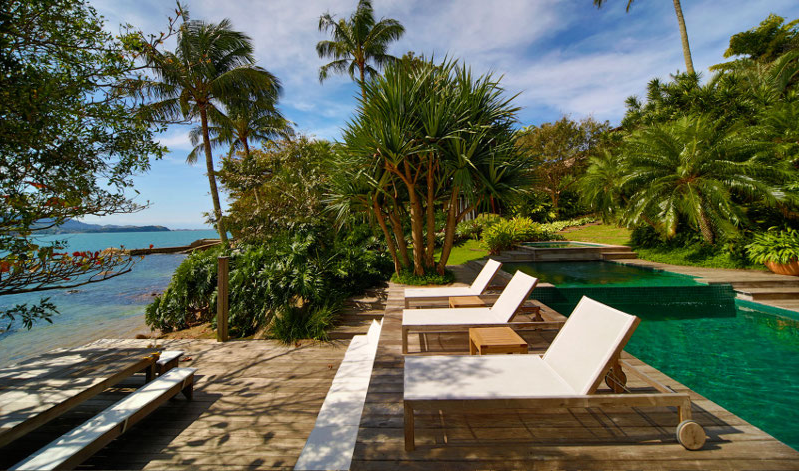
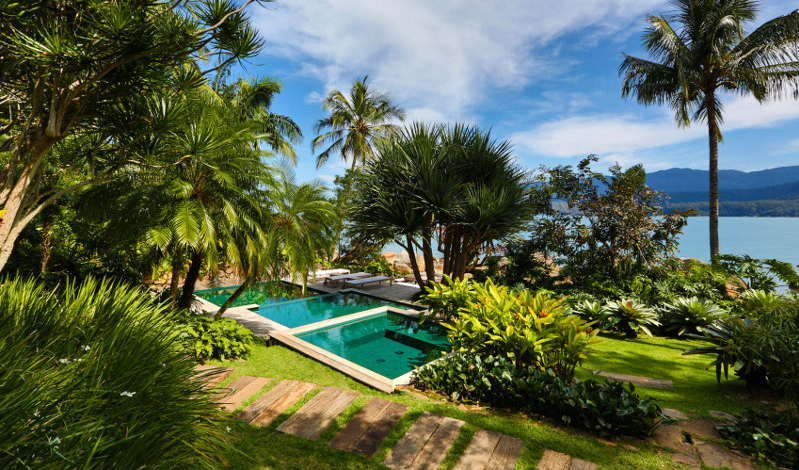
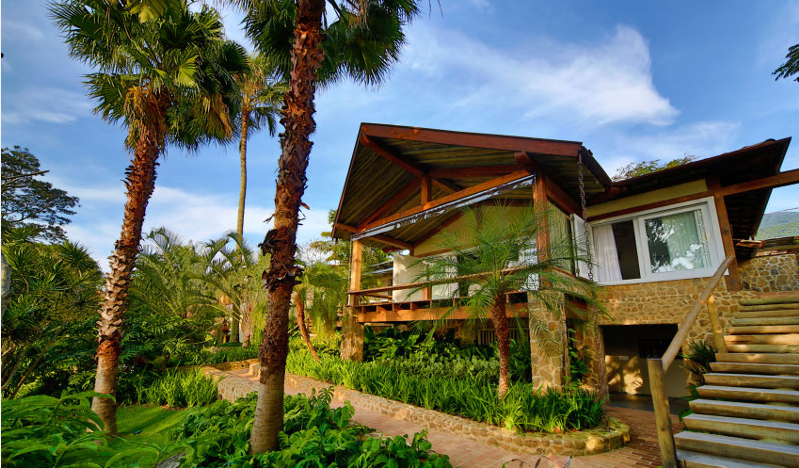
Lines
Posted on Wed, 8 Jul 2015 by midcenturyjo
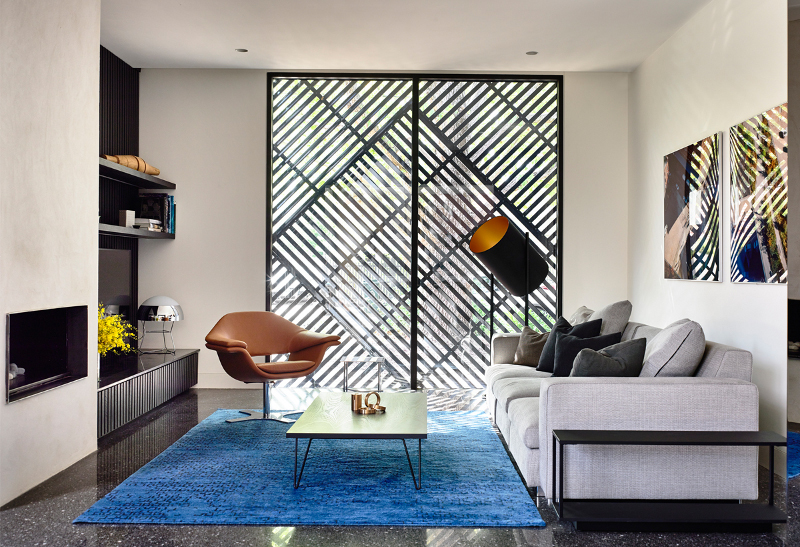
This townhouse development responds to the existing streetscape by appearing as a large single residence. Within, each dwelling is highly individual; each with their own character, dramatic interior spaces and private gardens. A simple, robust palette of materials reinforce the sculptural form and ensure the building will age gracefully.
What I love most about this townhouse is the statement repeat of black lines, in the screen, in the panelling, in the staircase. A contemporary stylish space, Washington Avenue by Melbourne based Pandolfini Architects.
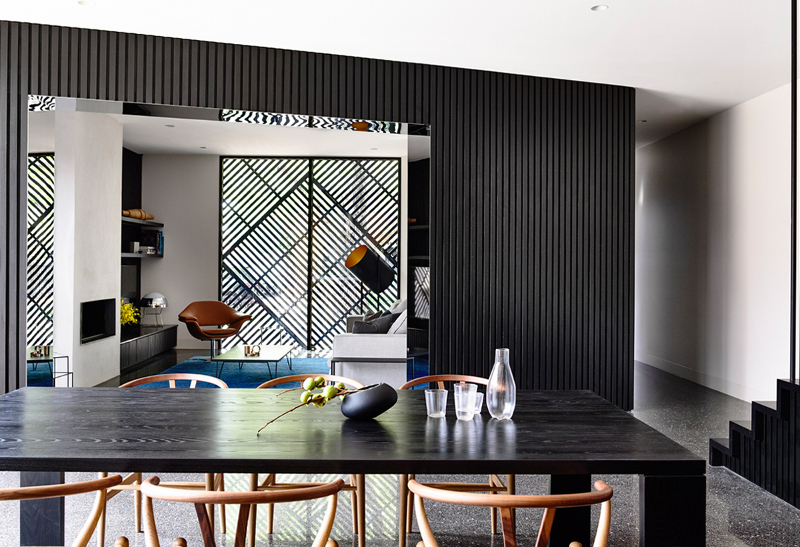
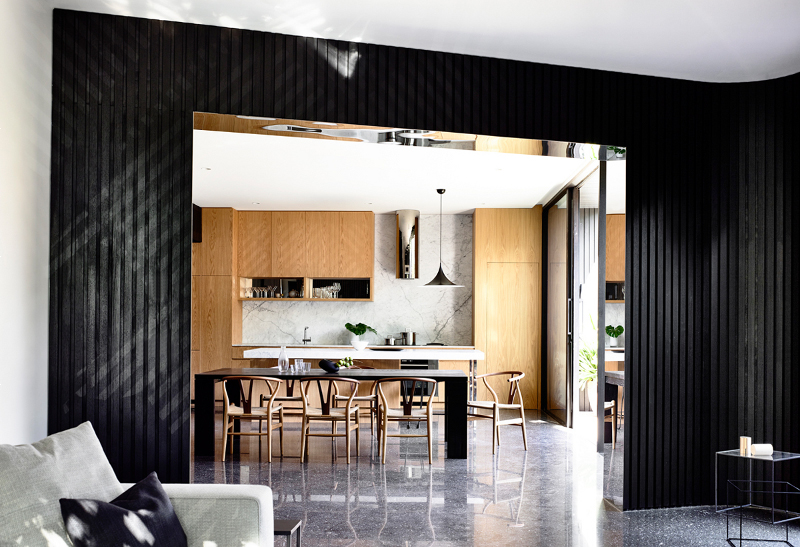
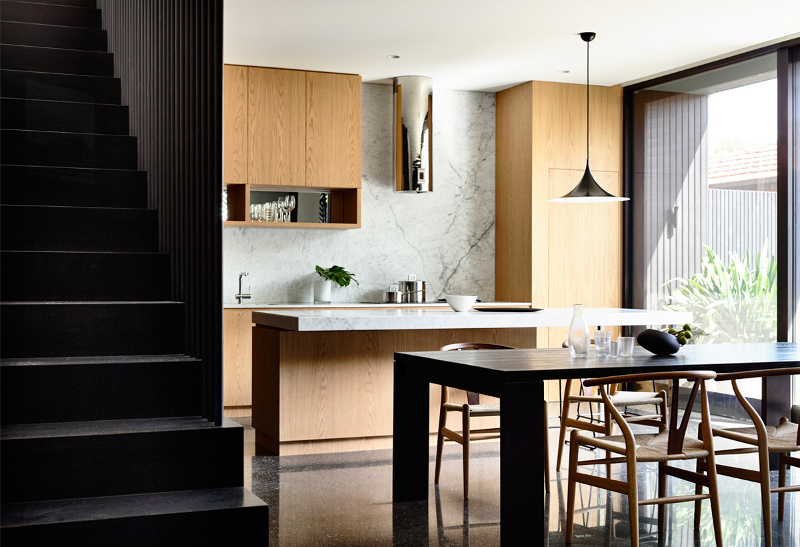
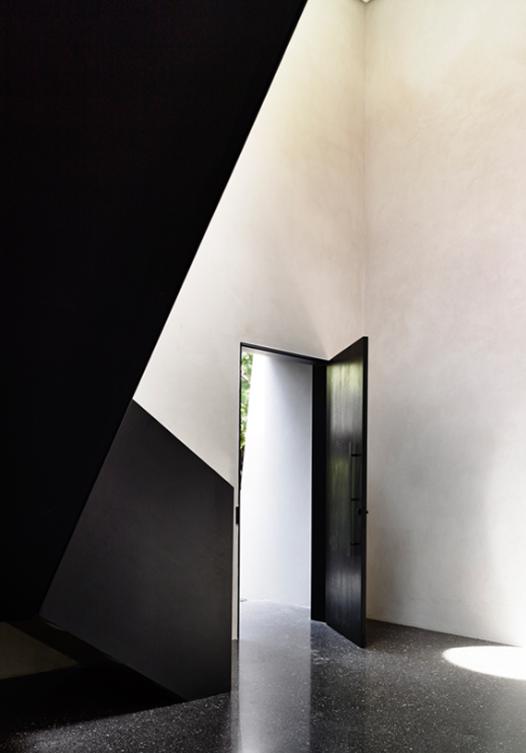
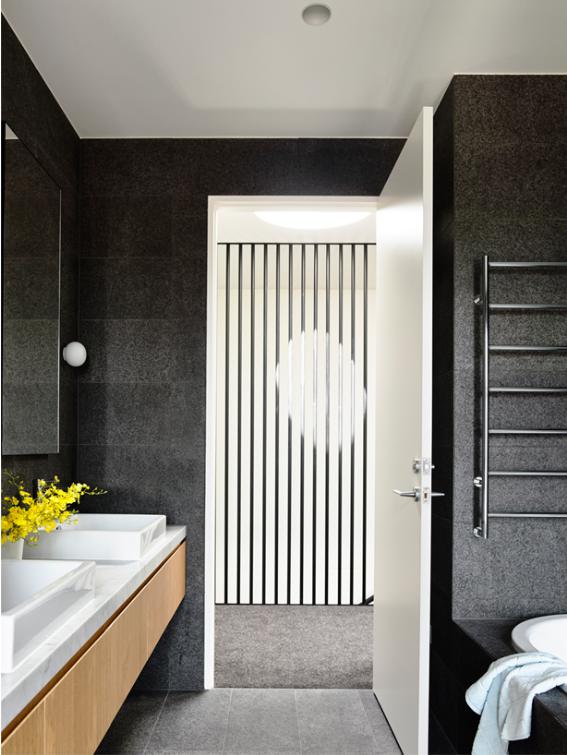
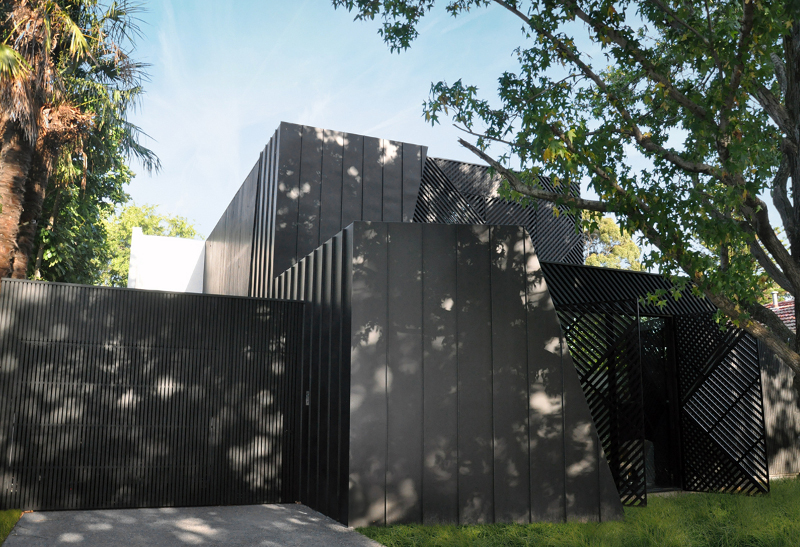
Magnolia remodel
Posted on Tue, 7 Jul 2015 by KiM
This remodel has managed to blow me away. Another one masterminded by SHED Architecture & Design. Located in Seattle, this 1914 craftsman had the exterior and main floor reworked to include a new kitchen, bathroom, laundry and backyard connection whilst keeping original details intact. Modern now blends with classic details and brings this house from ineffective to WOW.
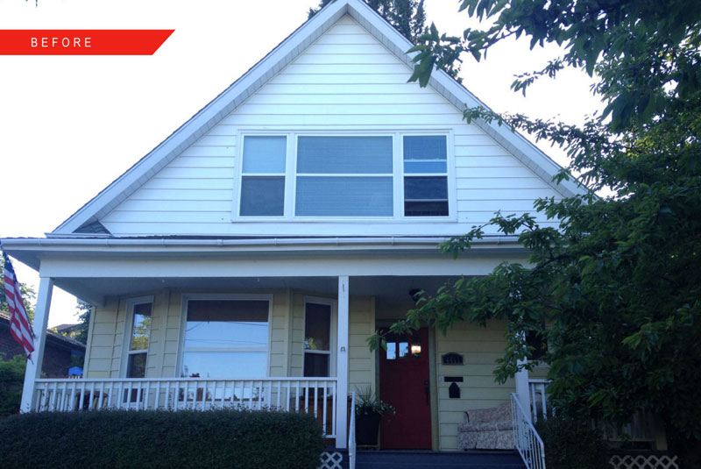
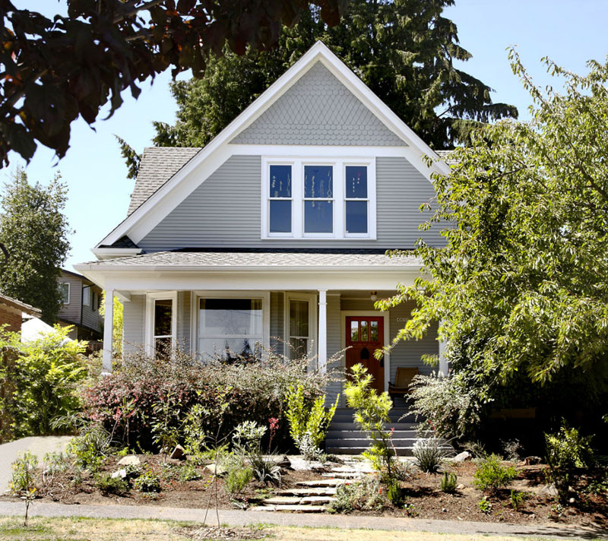
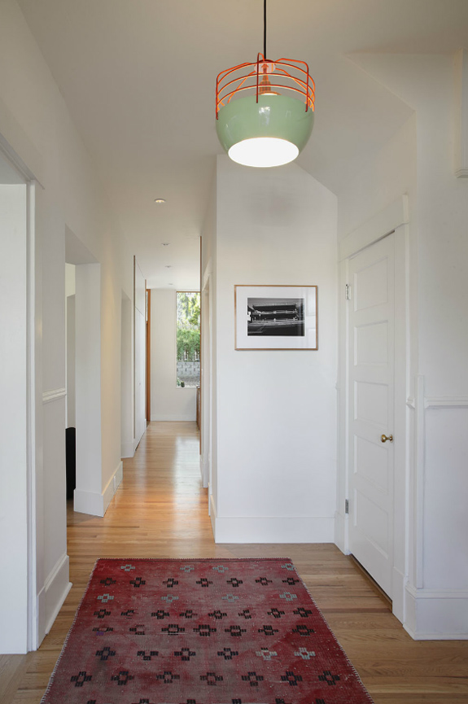
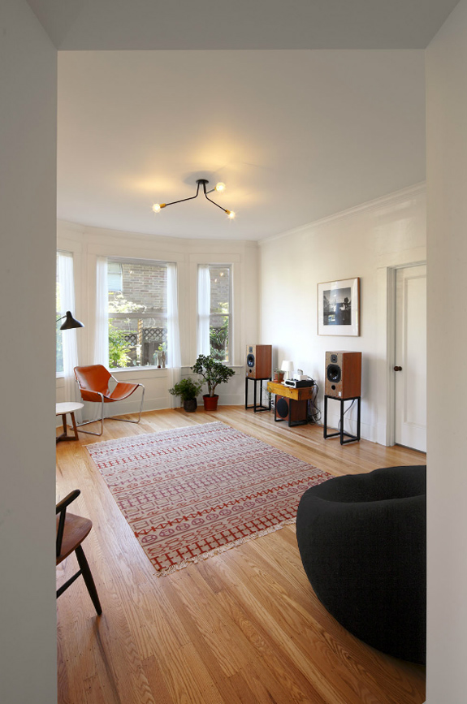
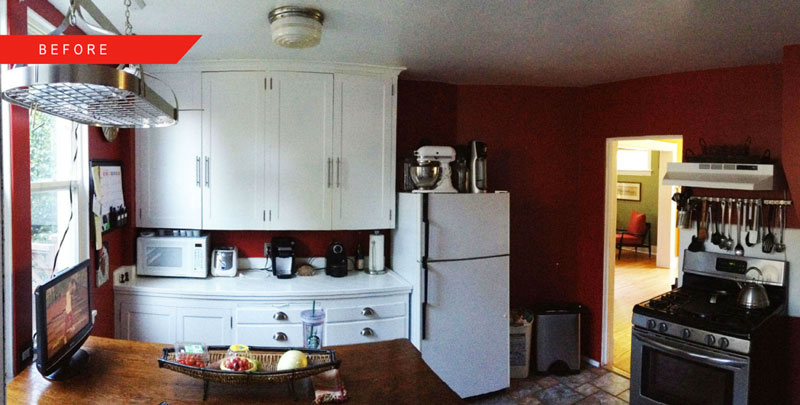
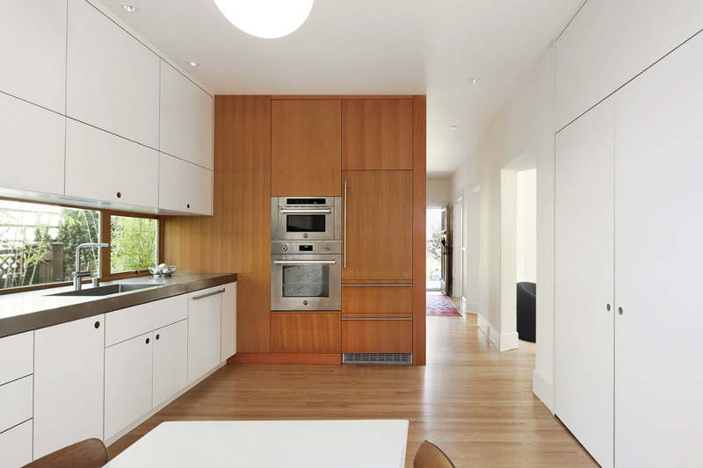
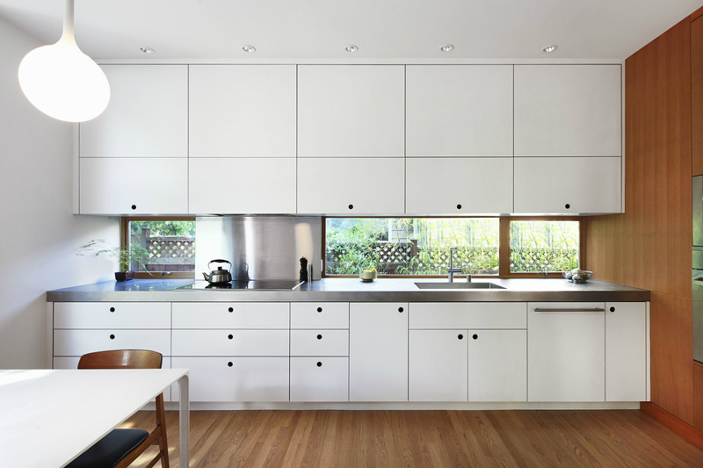
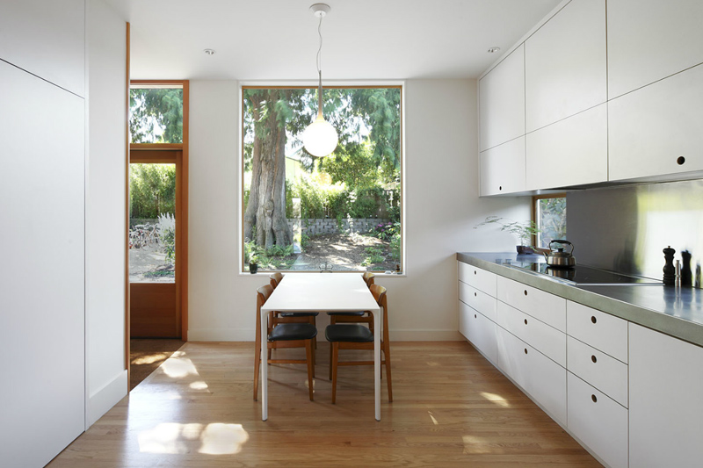
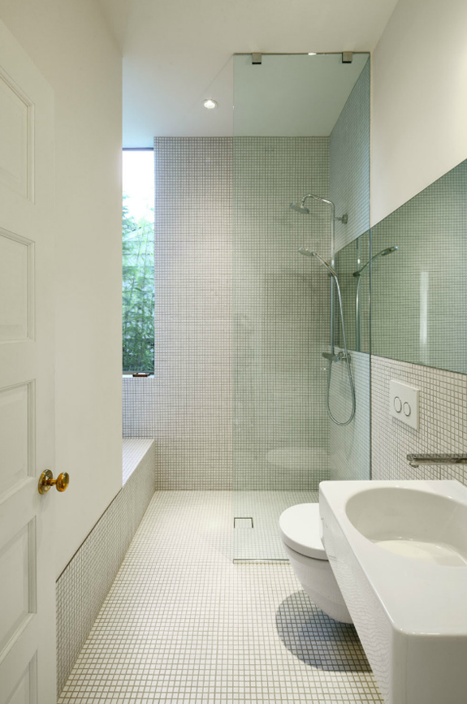
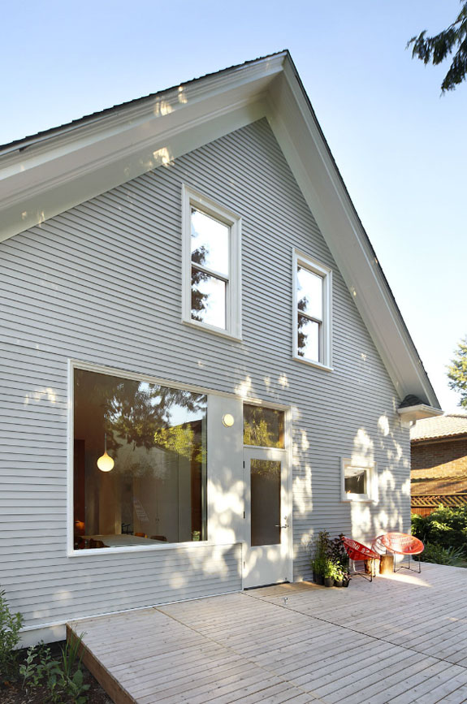
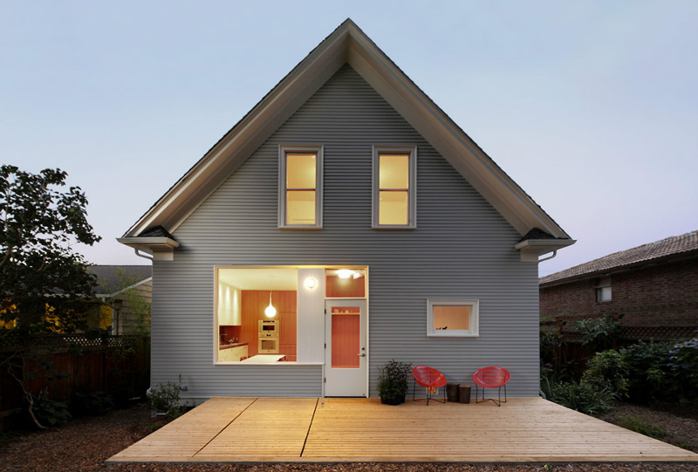
A barn conversion in Washington
Posted on Tue, 7 Jul 2015 by KiM
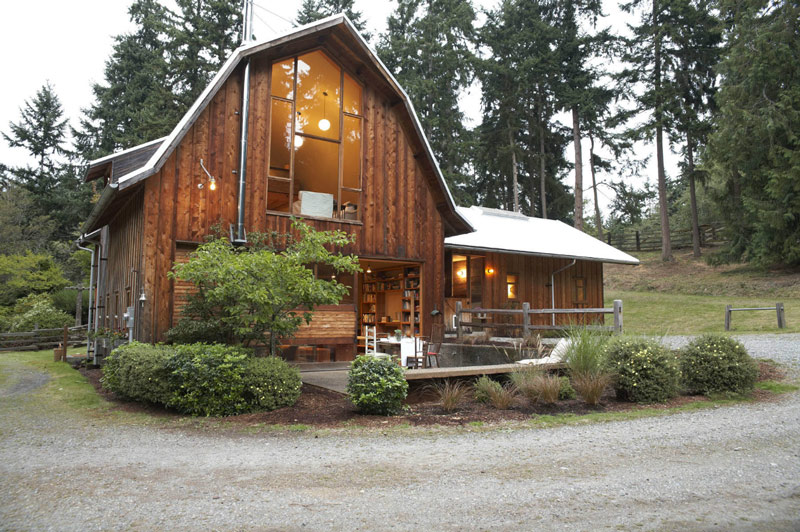
I am always up for a good conversion, and this one is GOOD. The work of SHED Architecture & Design, this barn located in Whidbey Island, WA was outfitted with a workroom/kitchen, an apartment, a bunkroom and bathrooms. Some skylights., dormers and bay windows were added, and re-use of existing barn materials – original barn siding for interior paneling, re-milling of salvaged floor joists for stair material, trim and countertops. The exterior was then wrapped in new cedar board and batten. The result is the coziest, rustic getaway.
