An 18th century home overhauled
Posted on Thu, 13 Aug 2015 by KiM
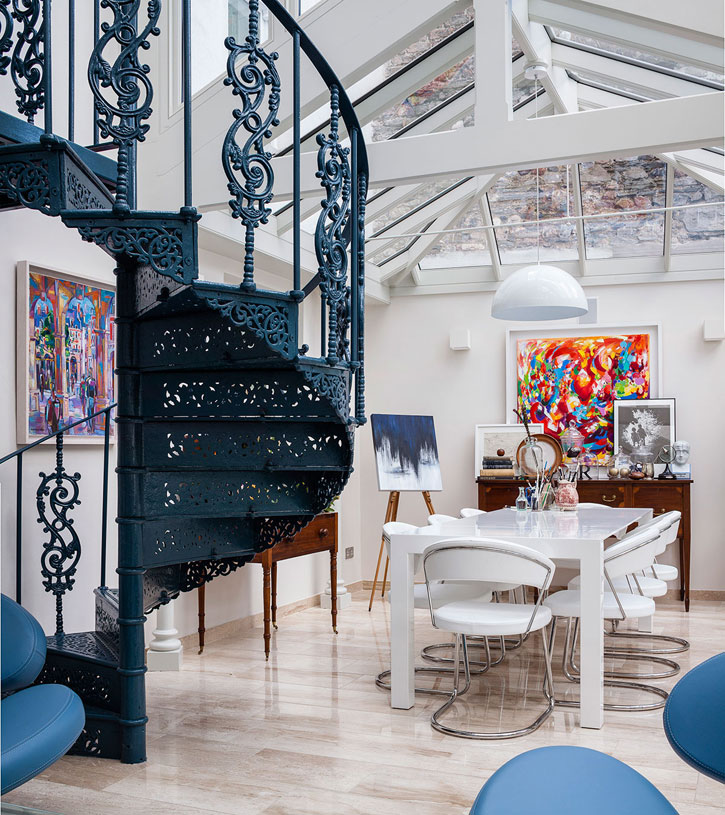
Lawd half mursey, this home is completely blowing my mind. Located in Dublin, Ireland, this 18th century 2 story home was dilapidated and in need of a complete overhaul. Kingston Lafferty Design transformed this dump into a dream. Extensive structural works were required to support both the existing and proposed structures and to retain the neighbouring properties. Although the property has a generous floor area, the existing layout and rear garden were negatively impacting the usability of the space. The main objective of the interior design was to maximise the space available and direct as much natural light as possible into the existing property. The entire basement floor level was reduced to improve floor to ceiling height and the rear garden was extensively excavated to allow for the construction of a large conservatory extension. A tiered garden was designed to increase the quality of natural light entering the basement level. The linear forms and raw materials create a contemporary space which juxtaposes beautifully within the period features of the original property and the traditional style conservatory.
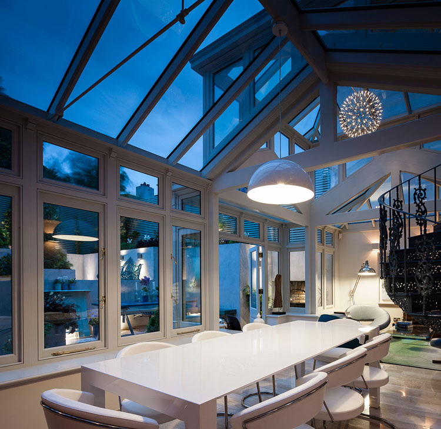
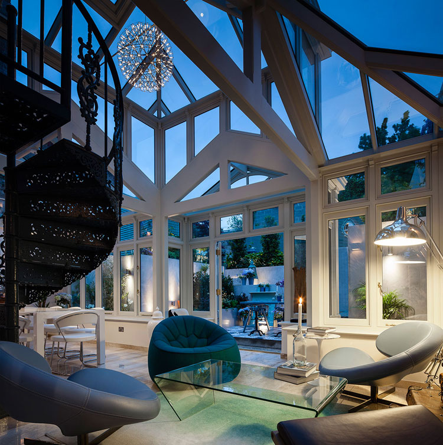
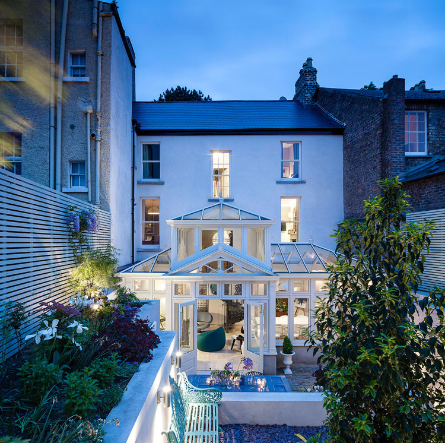

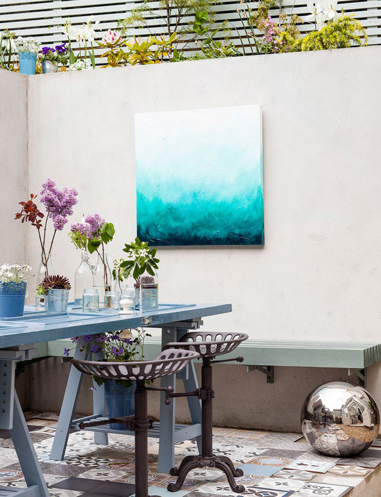
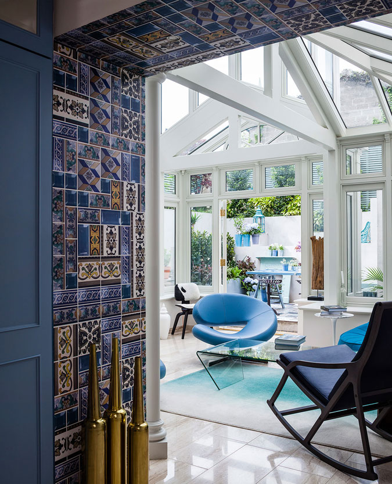
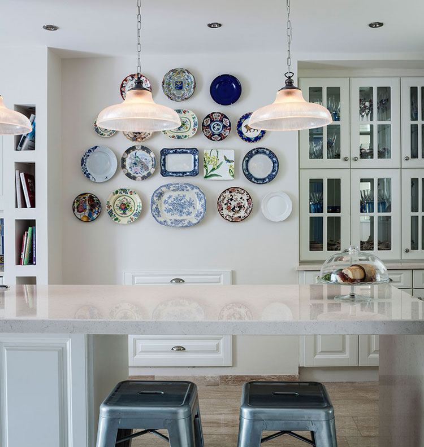
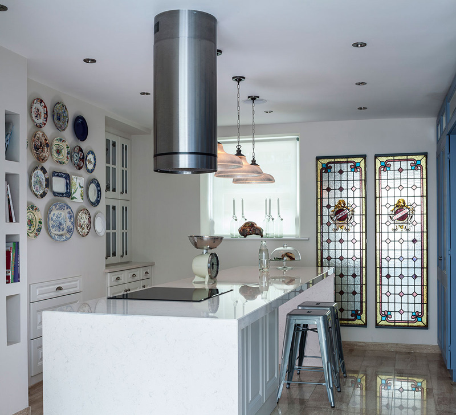
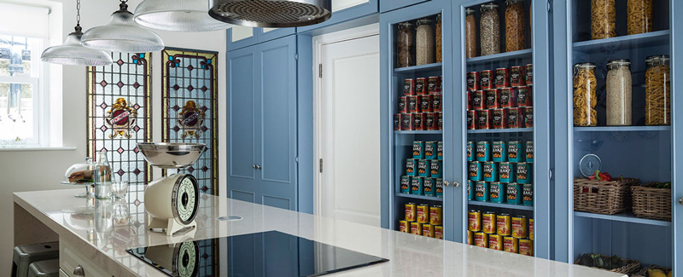
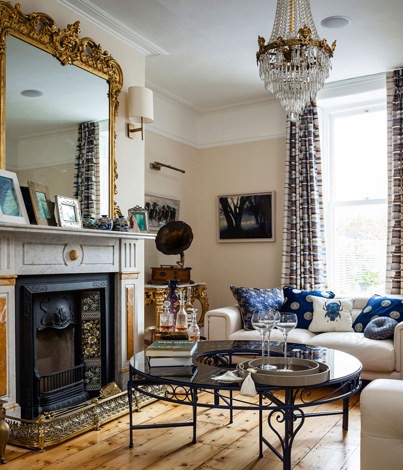
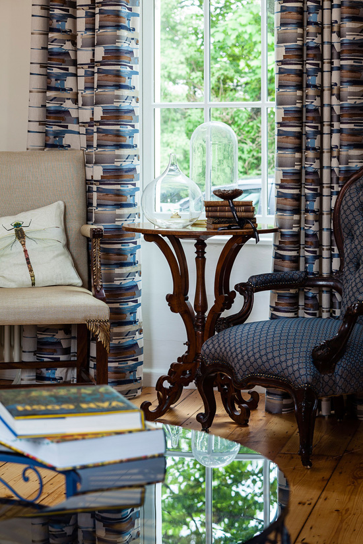
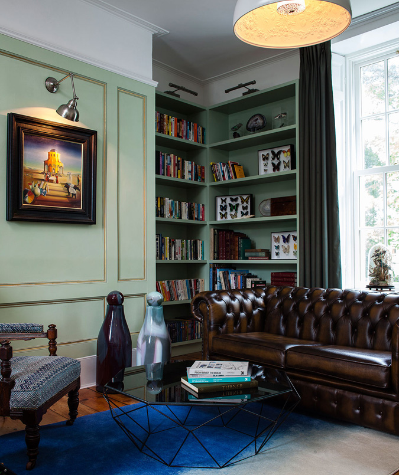
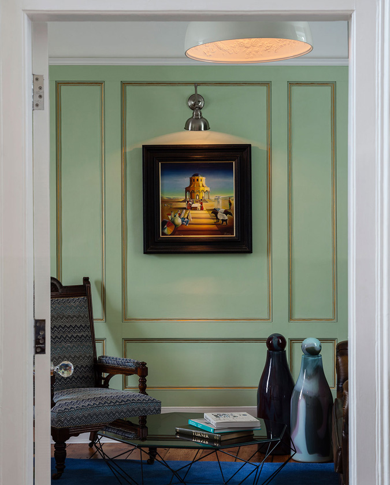
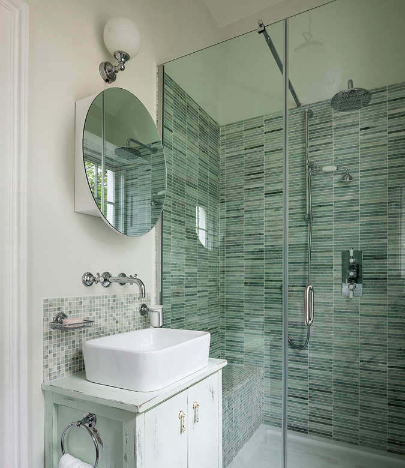

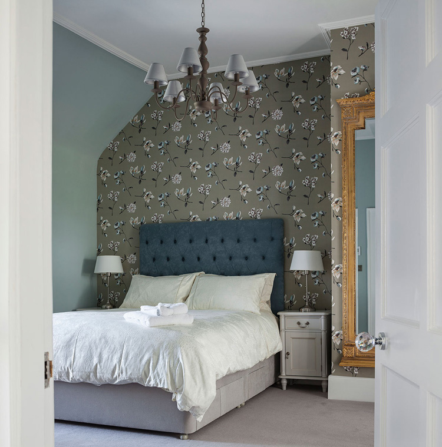
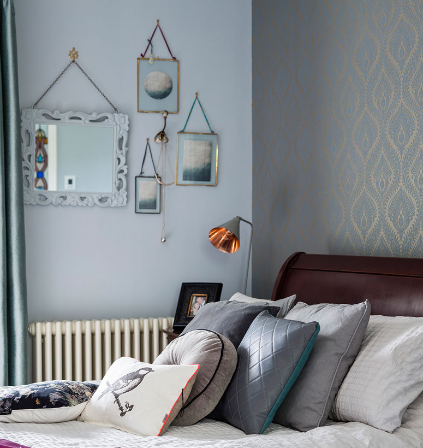
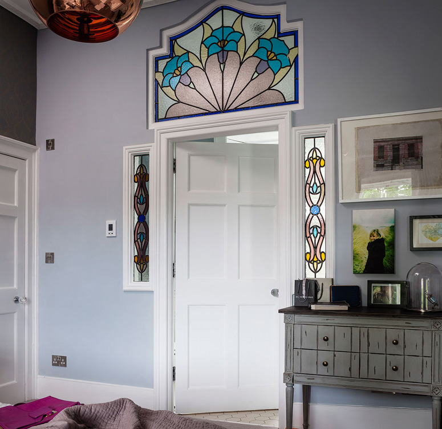
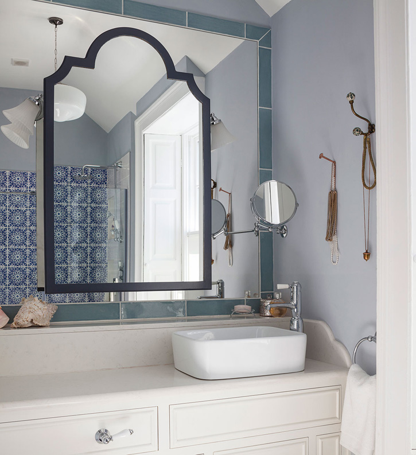
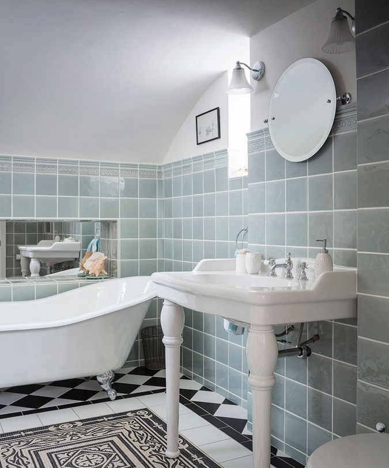
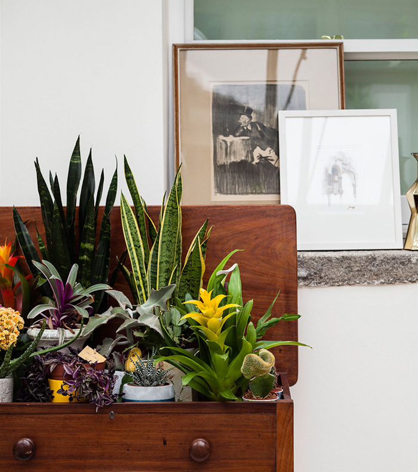


AMR says:
Holy wow is this lovely. The evening shots in the conservatory…speechless. Totally gorgeous.
kim says:
Woowza! This is devine. You girls are knocking it out of the park this week. So inspired!
Lindsay says:
It makes my heart happy to know that such creative minds exist out there. This place is the stuff of dreams!
Maura says:
Does anyone have any idea who is the author of the painting (photo 13)?
AMR says:
Maura,
The shadows, colouration and composition certainly make me think Giorgio de Chirico.