A warehouse conversion in London
Posted on Fri, 11 Dec 2015 by KiM
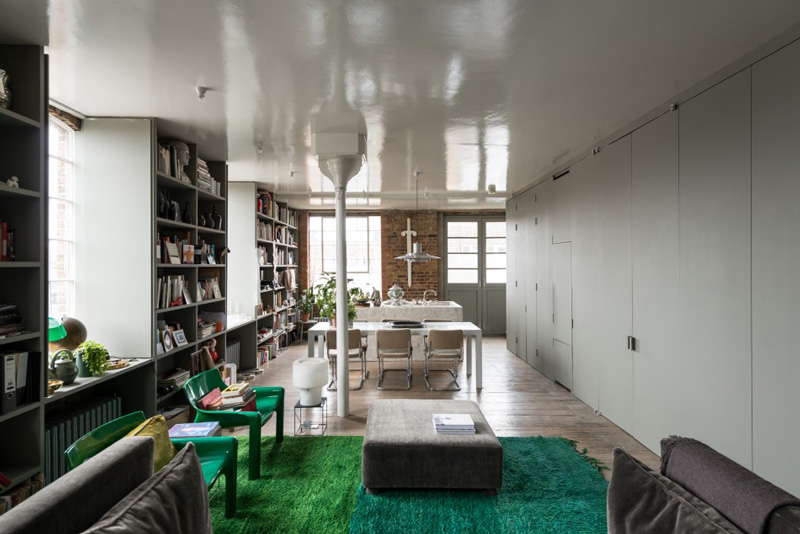
Warehouse conversions always excite me, especially when one of my favourite designers has had some part of it. This one-bedroom conversion on the third floor of a renovated Victorian warehouse was the home (and could still be?) of Ilse Crawford as seen way back in Jo’s post from 2007, and is currently for sale. It was a collaboration between Ilse, Belgian architect Vincent Van Duysen and 6a Architects. The long wall of storage hides the front door and a washroom. The bookcases along the opposite wall make me giddy – to have so much open storage for displaying books and trinkets! (Although the current state of clutter on the shelving is making me have a slight coronary). It is so bright with all those large windows, and OMG those Zellige tiles will forever be a favourite of mine. You can find details of this fabulous home on The Modern House.
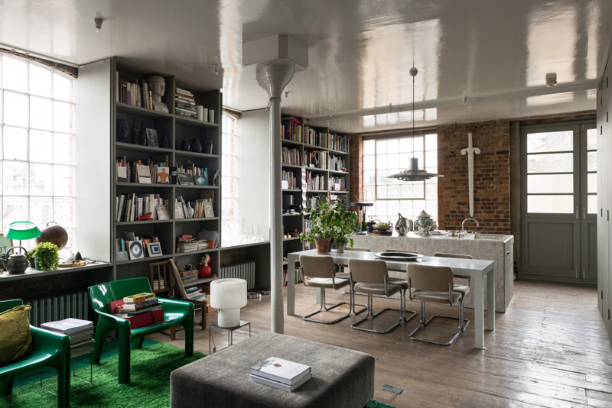
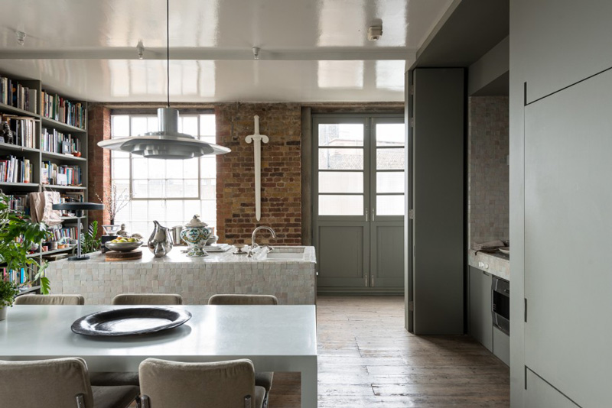
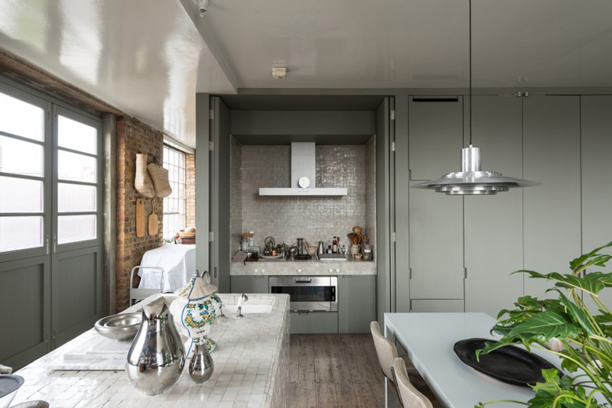
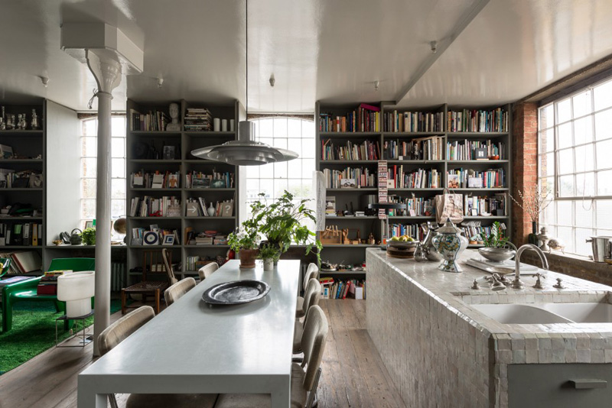
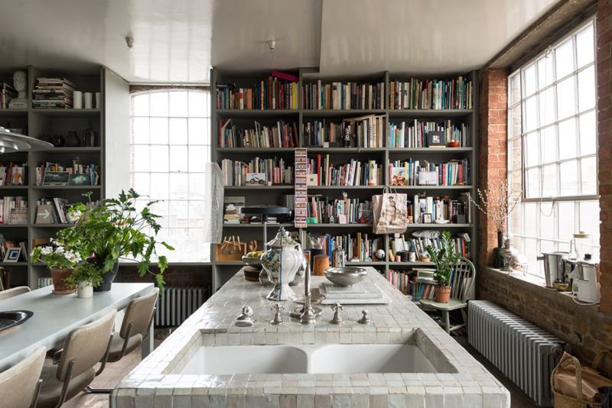
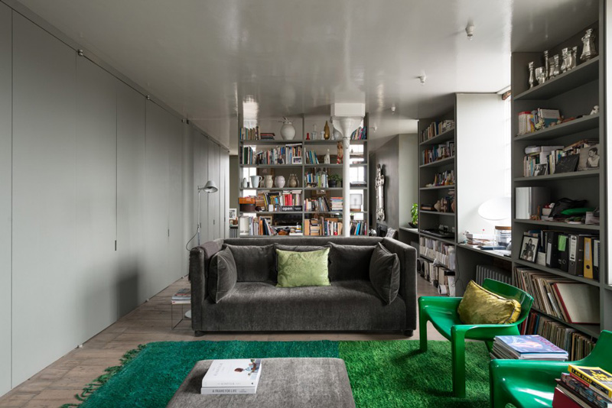
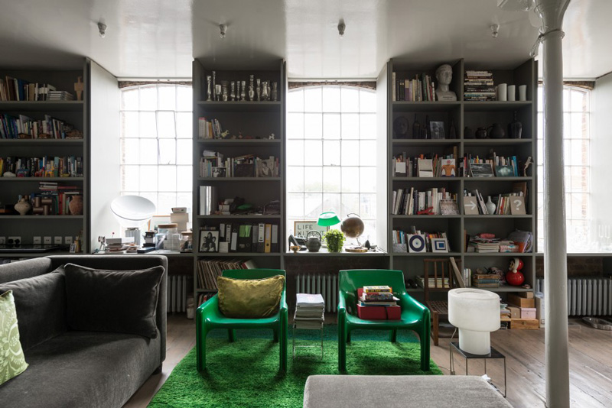
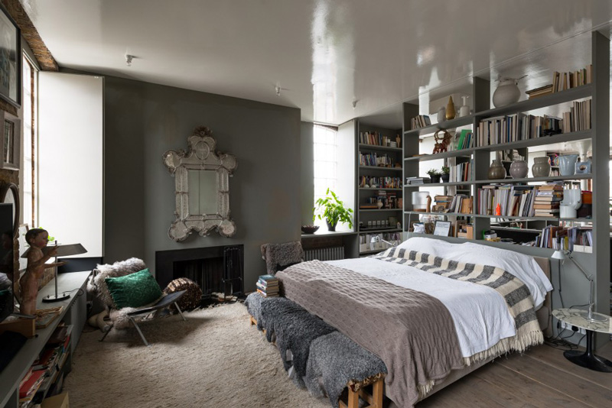
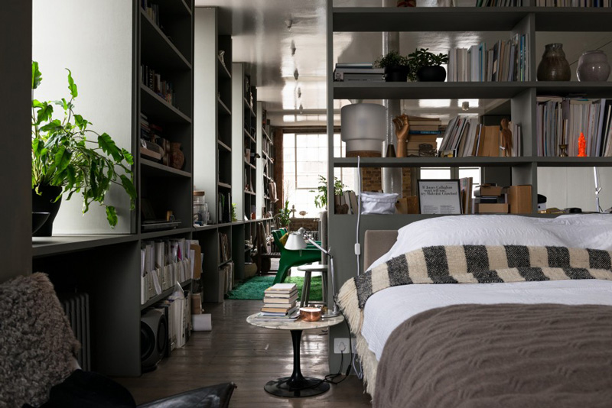
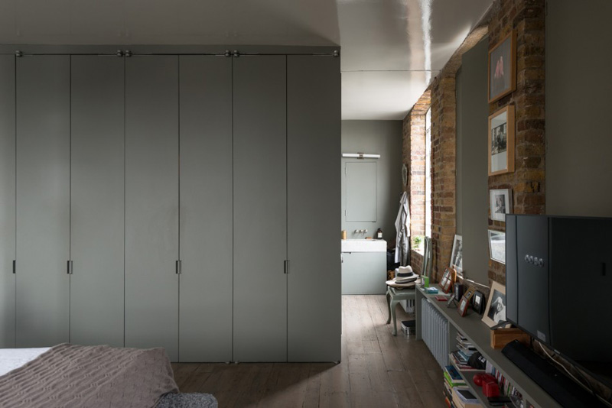
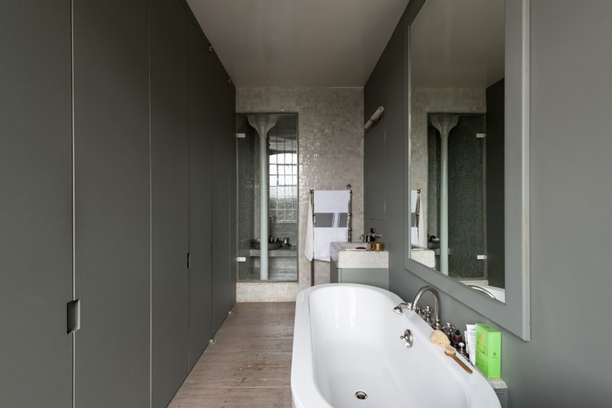
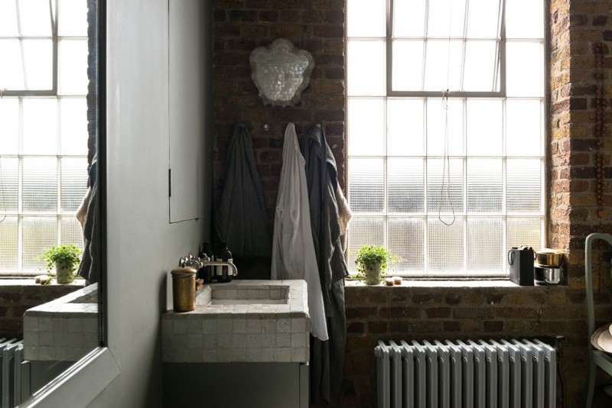
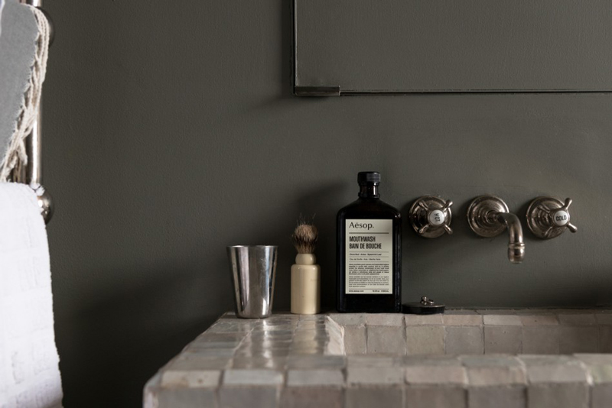
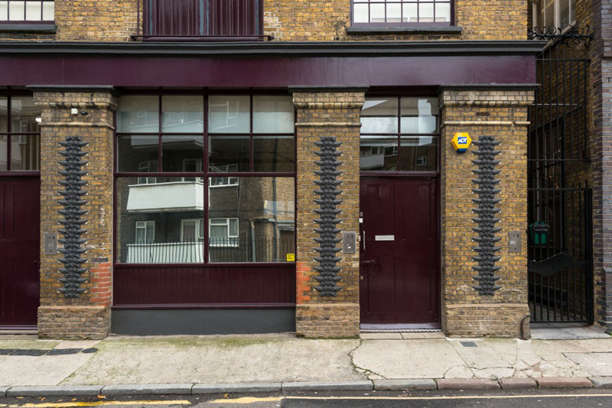
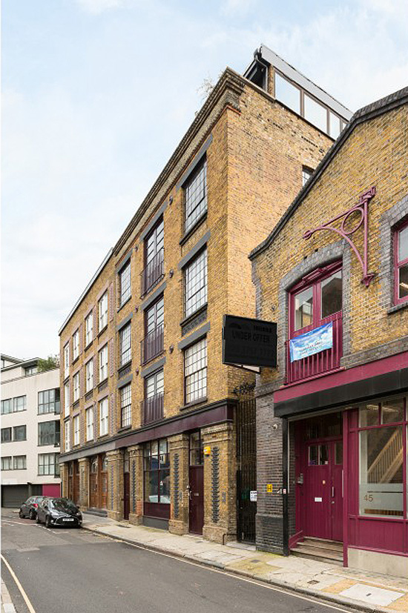


Mike Scott says:
This is so awesome. I'm thinking I might even want to live in a place like this instead of a "traditional" house. I like how everything is open and it feels so spacious – but I suppose if that's what I'm looking for, I could just rent a studio apartment 😉
ombia says:
Great home. Maybe without all those books being in a kitchen – dust/dirt from cooking etc. – but other then that perfect home and perfect entertaining spot.
Jared Hayden says:
It's a beautiful home and surprisingly low-key considering the heavy hitters involved. It's apparent that every square foot is "lived in".