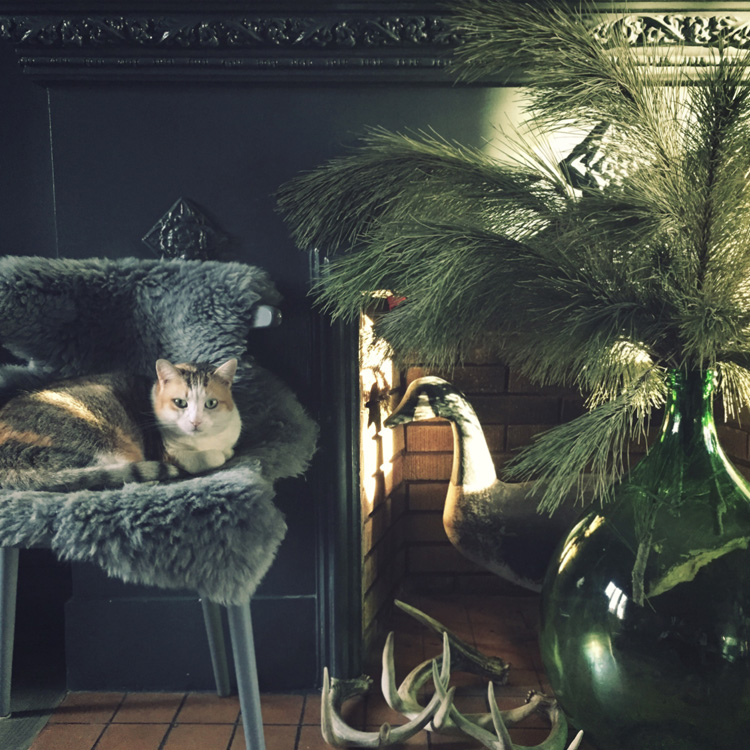Displaying posts from January, 2016
Westhampton beach playhouse
Posted on Tue, 12 Jan 2016 by KiM
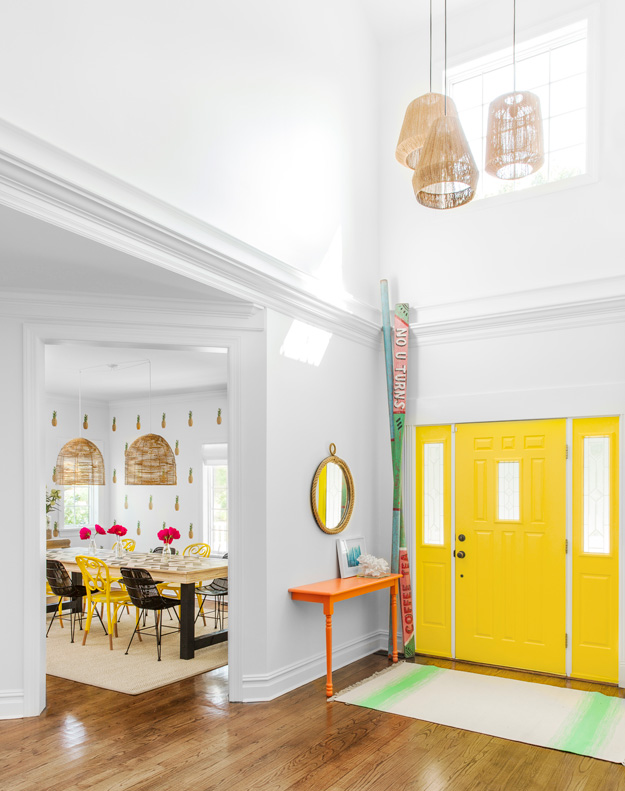
The New York based design team of Chango & Co. continue to blow me away with their spectacular spaces. This home is by far one of my favourites. It helps that it is a beach house. You can pretty much get away with anything at a client’s second home – like pineapple wallpaper and REALLY bright yellow paint. The tricky part is having “fun” designing a giant five bedroom beach house that needs a major overhaul (and a lot of minor construction) on a ten-week timeline. So with complete creative freedom, but very little time, we set out to design a home that would serve as an escape from the city and the restraints of apartment living for this young couple and their three beautiful (and very playful) children. From the front porch, this home looks like any other house in the quiet family neighborhood that surrounds it. When the door you enter reveals a banana yellow interior, the foyer leads to a formal dining room with pineapple patterned walls, then into a candy-colored kitchen… you know you’re in the midst of people who know how to have fun. Each room was crafted around the vividly colorful personalities in the family to encourage as much unrestrained joy & unconfined playtime as possible and the end result is a celebration of whimsy & lightness of spirit… a true playhouse for kids, big and small alike. (Photos: Sean Litchfield)
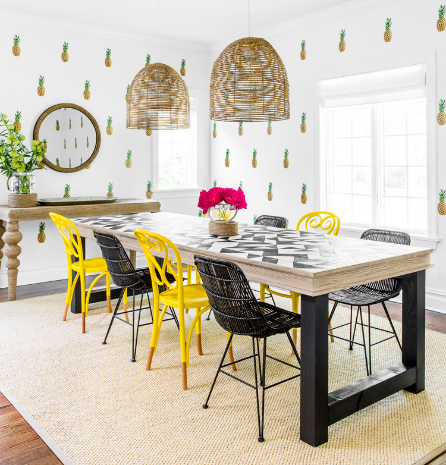
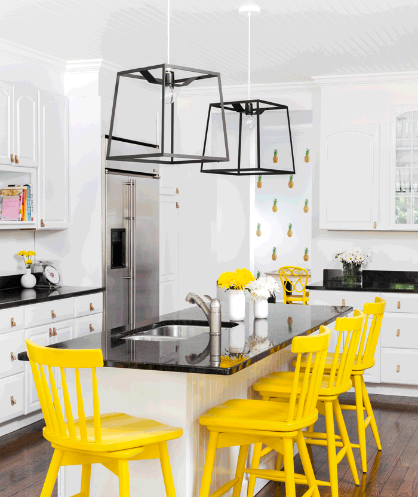
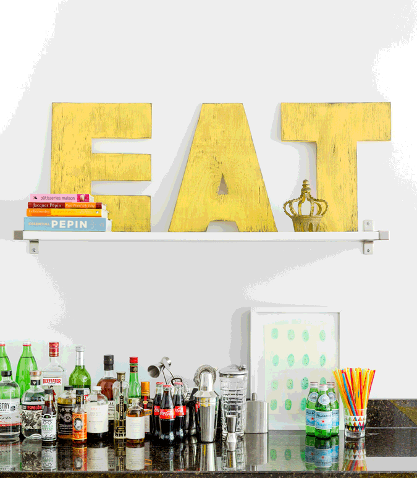
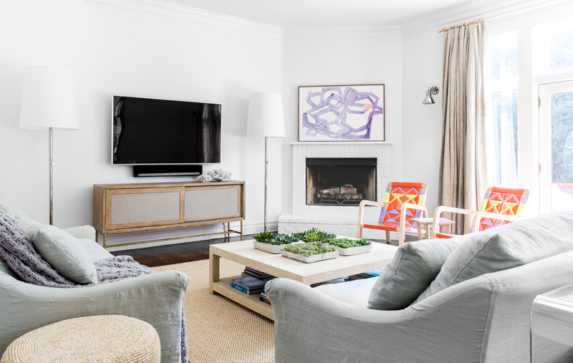
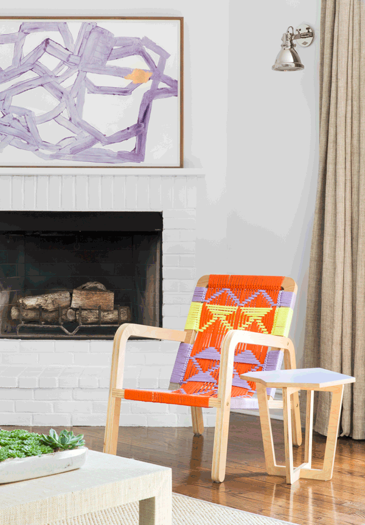
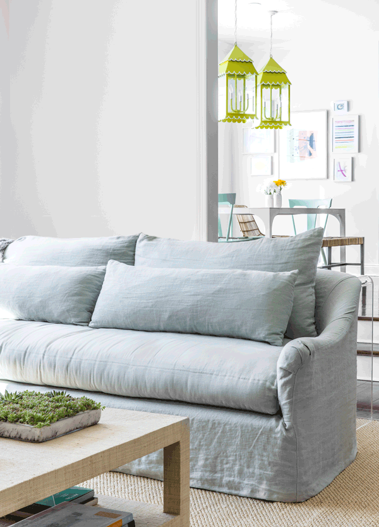
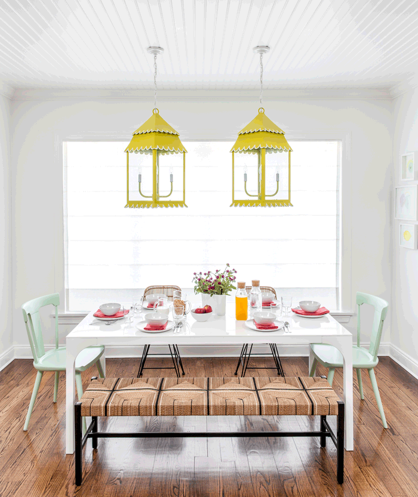
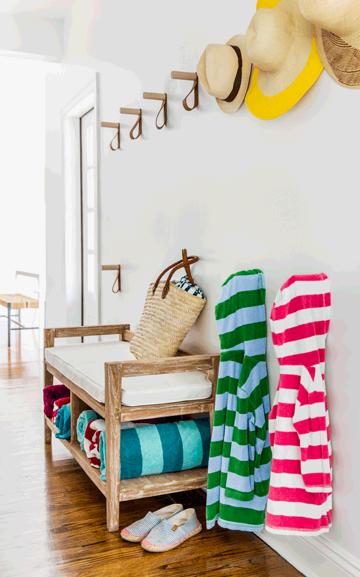
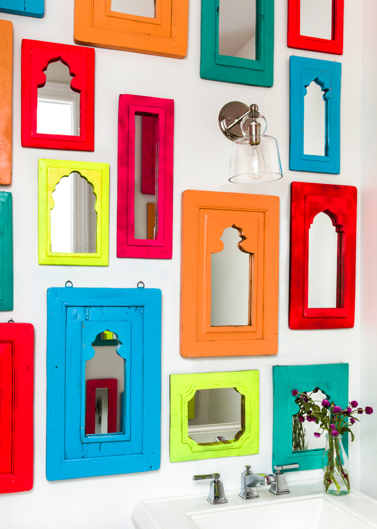
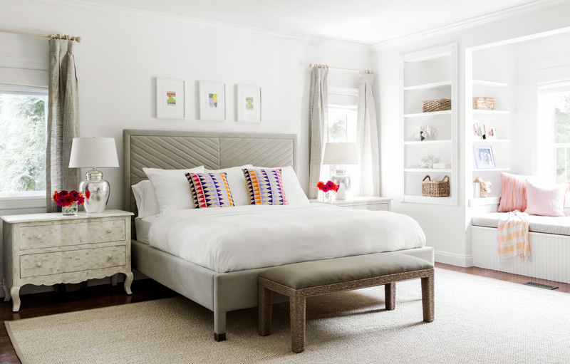
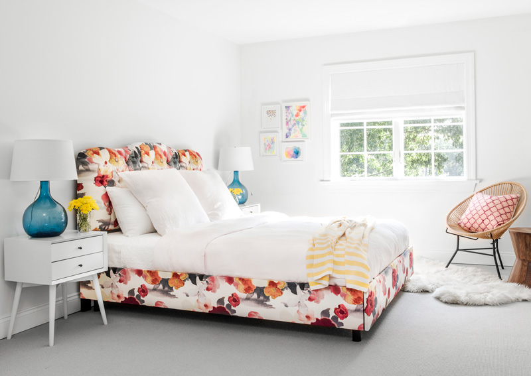
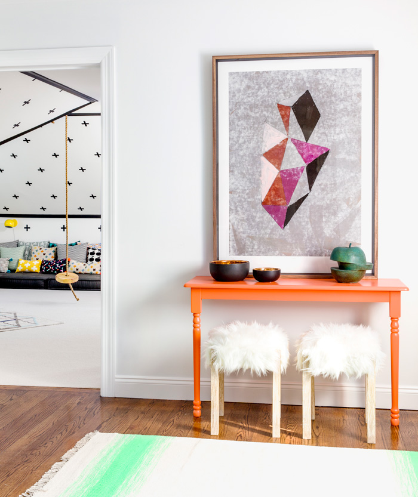
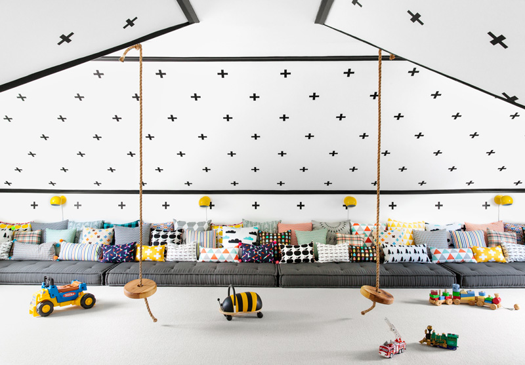
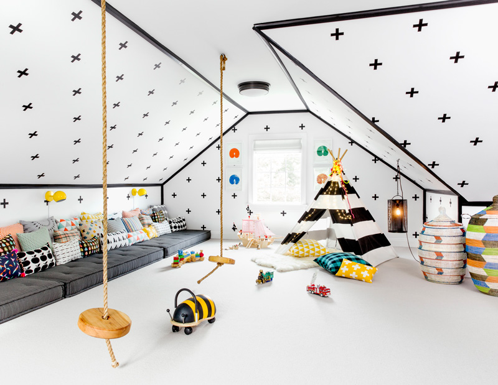
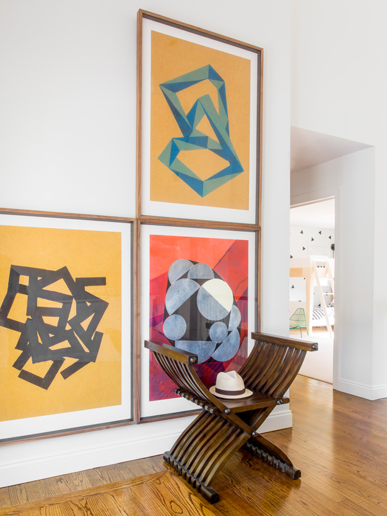
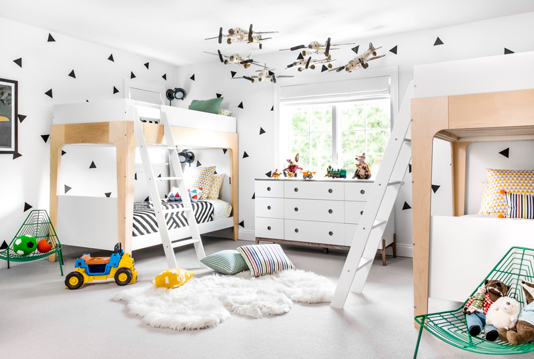
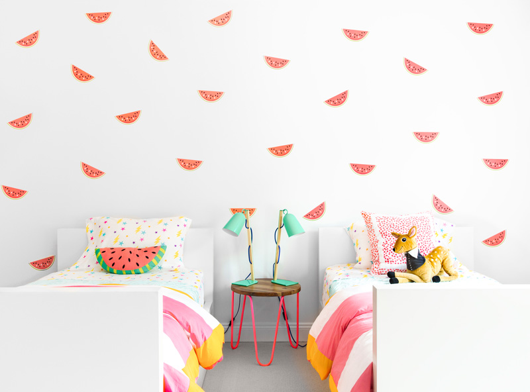
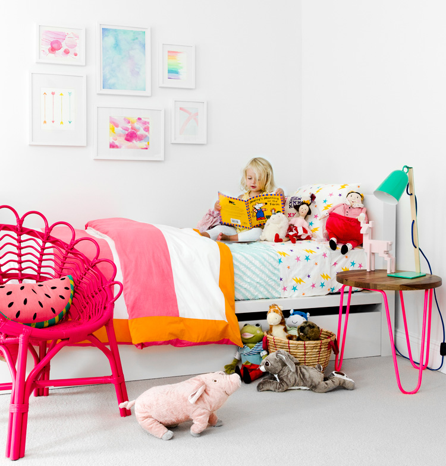
Heather A Wilson encore
Posted on Tue, 12 Jan 2016 by midcenturyjo
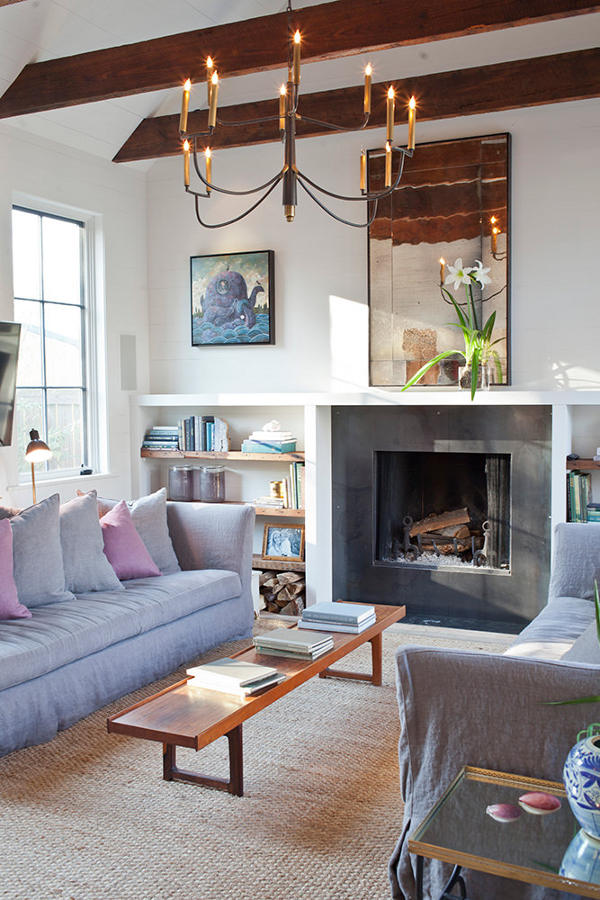
Like a flower stretching to the sun the owners of this old house in Charleston, South Carolina craved light and a connection to the outdoors. Enter architect Heather A Wilson and interior designer Jen Langston. Now this family friendly renovation has lashings of light and bags of style. You can see our previous posts on Heather here and here.
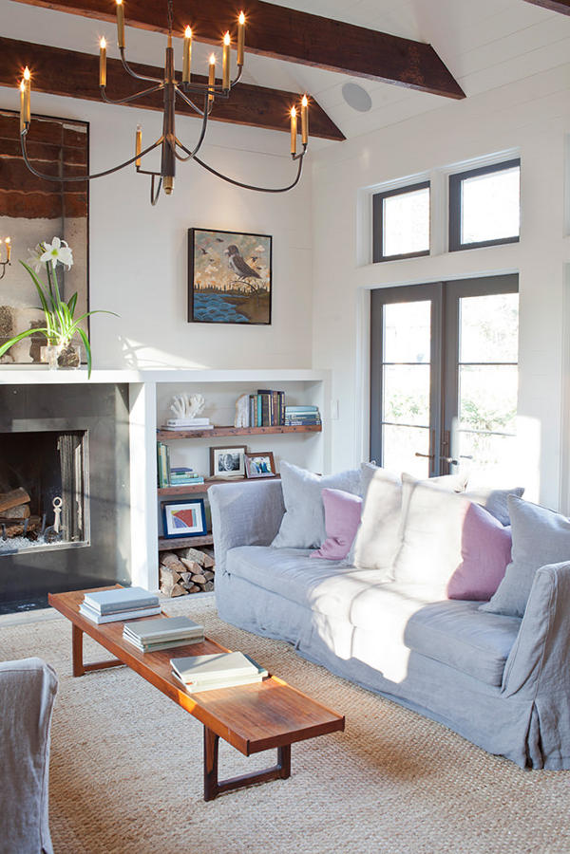
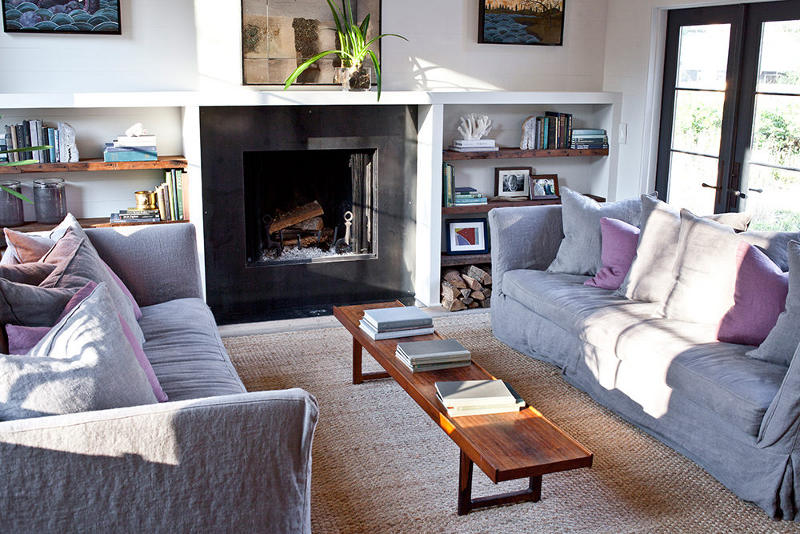
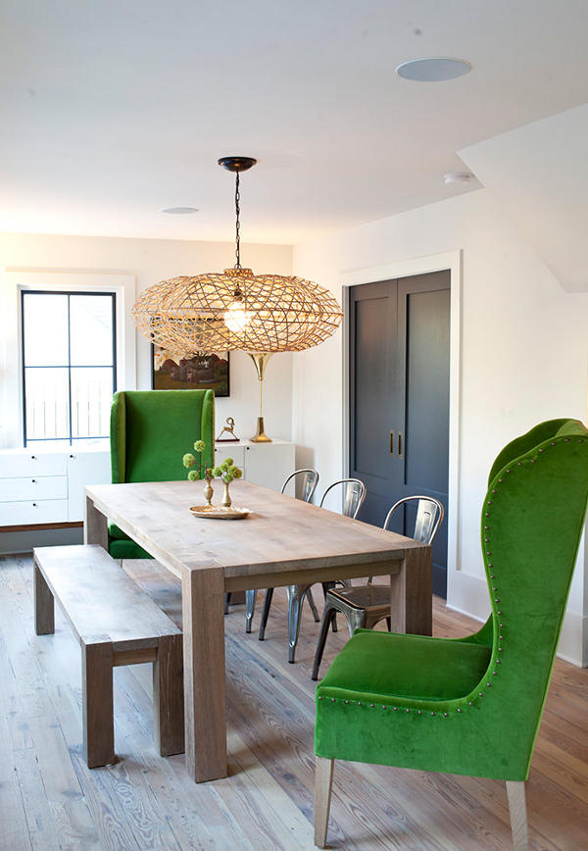
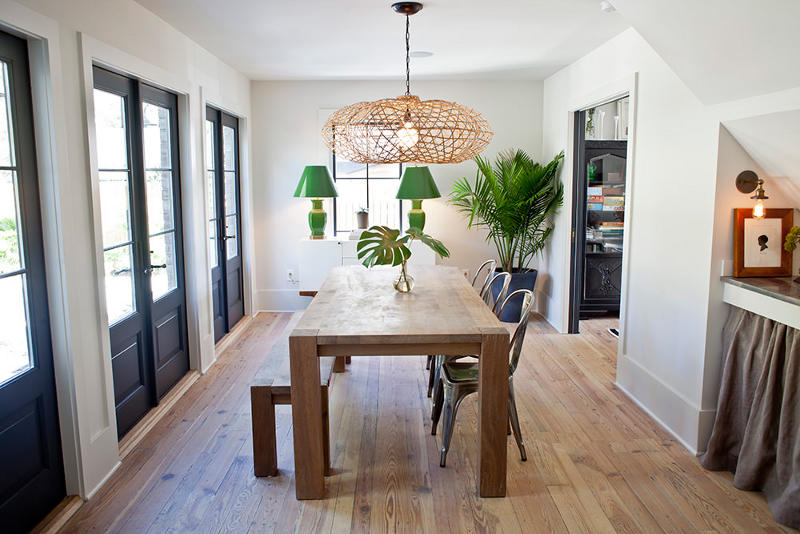
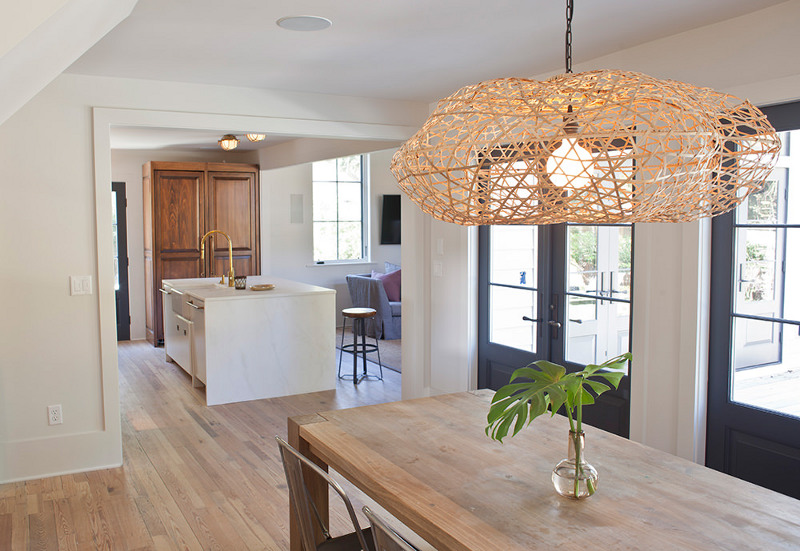
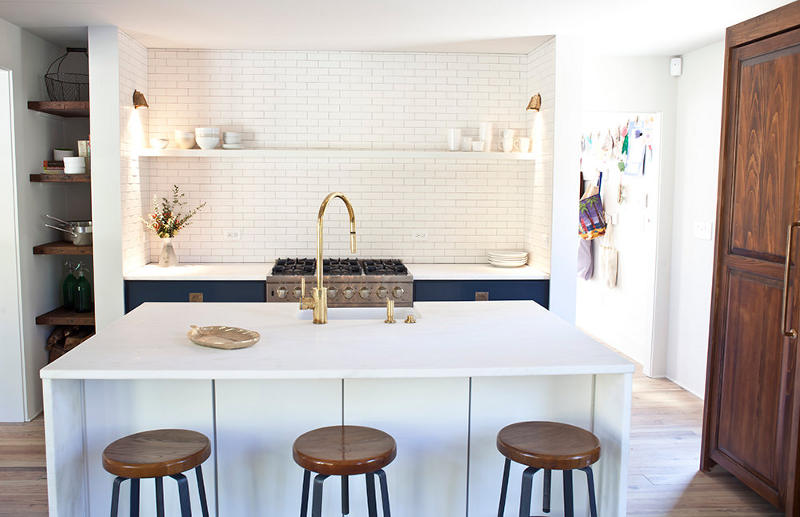
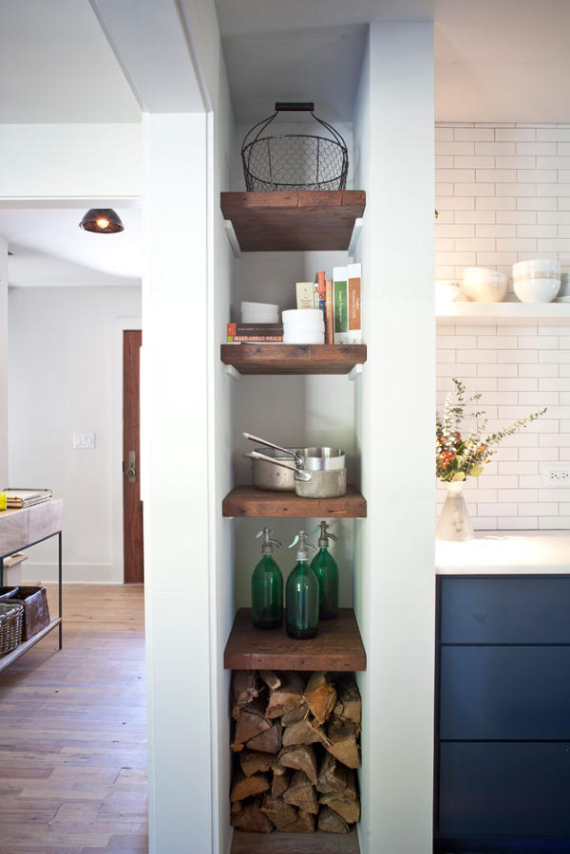

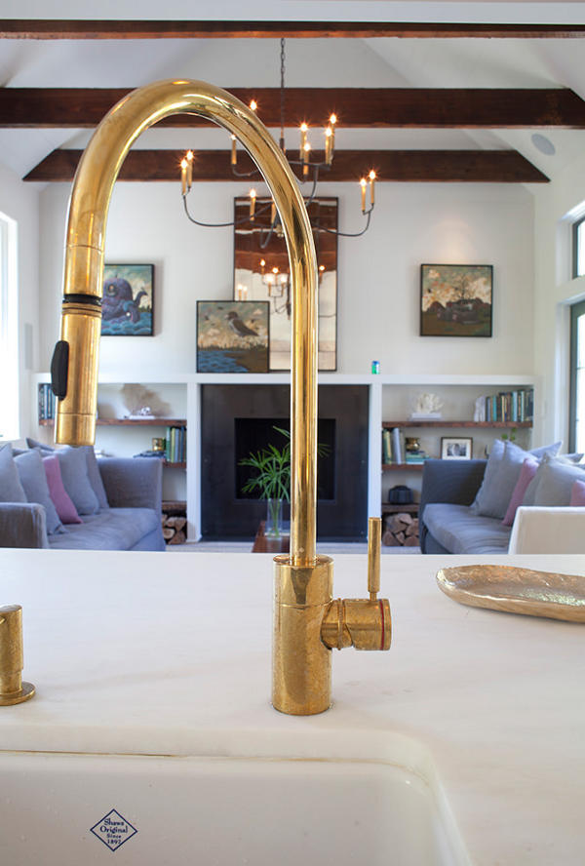
Big ideas for a small Art Deco apartment
Posted on Tue, 12 Jan 2016 by midcenturyjo
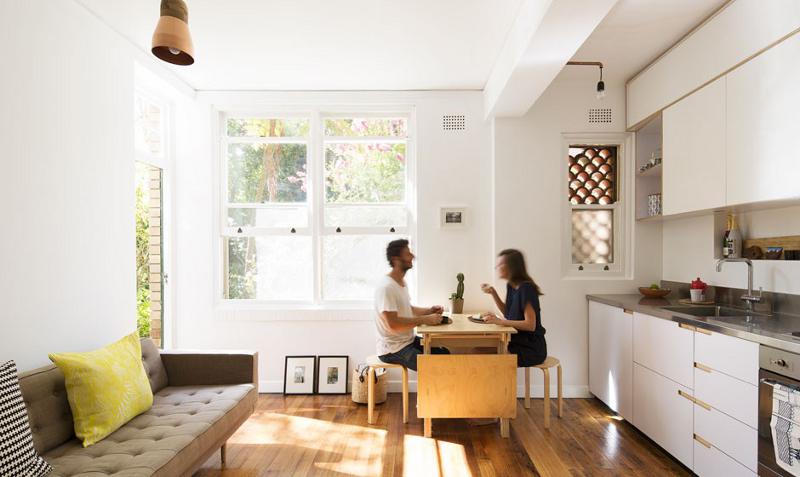
“The brief was to breath new life into an un-renovated 42sqm one bedroom apartment from the 1930s to provide sufficient relax, play and work spaces for a young professional couple.”
At 42sqm the footprint is small but clever storage solutions and design means that the living is large. The Hacienda by Adriano Pupilli Architect.

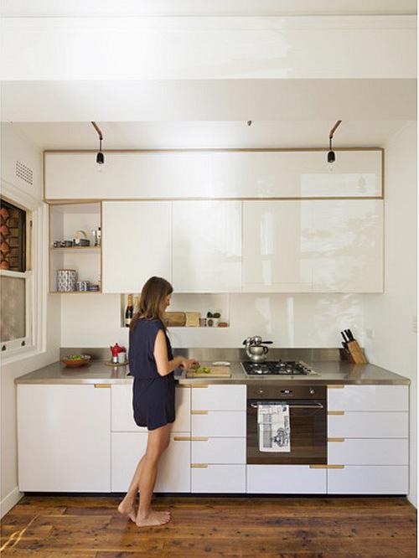
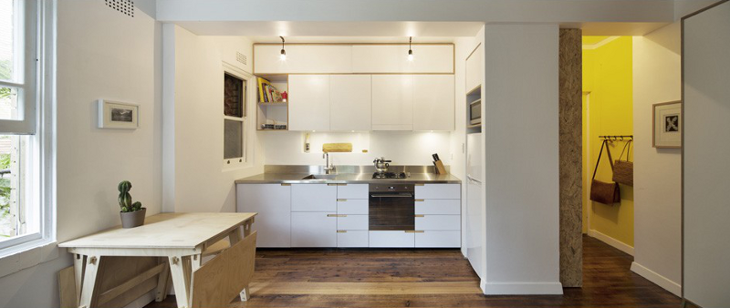
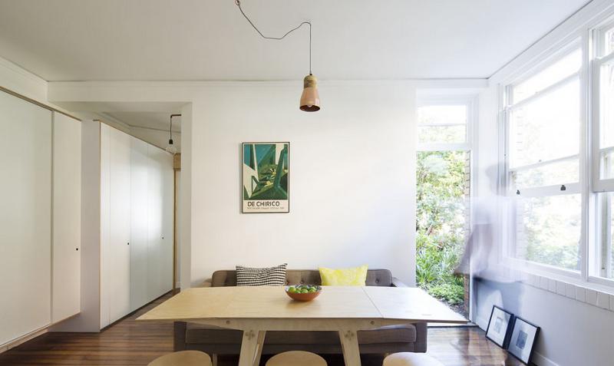
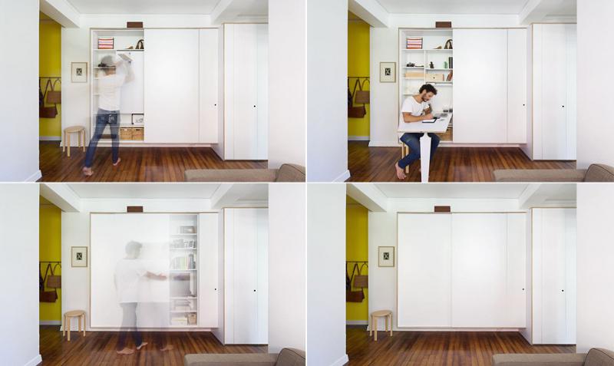
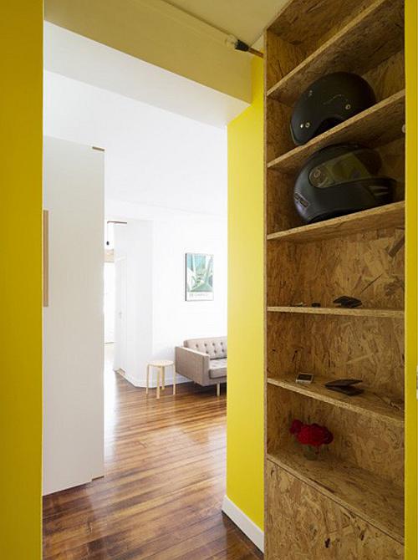
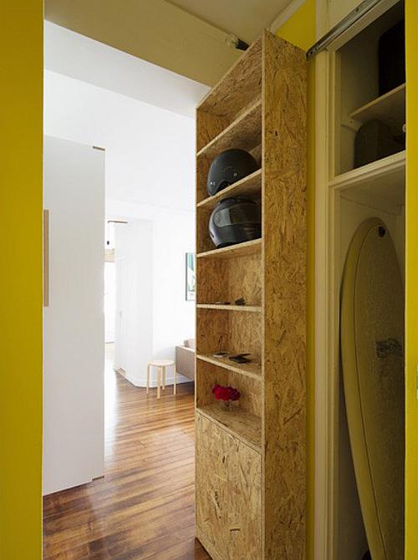
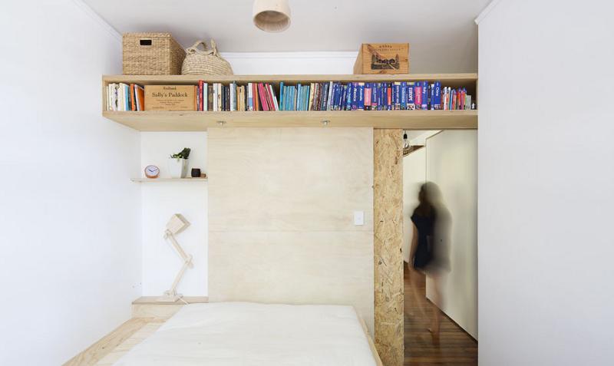
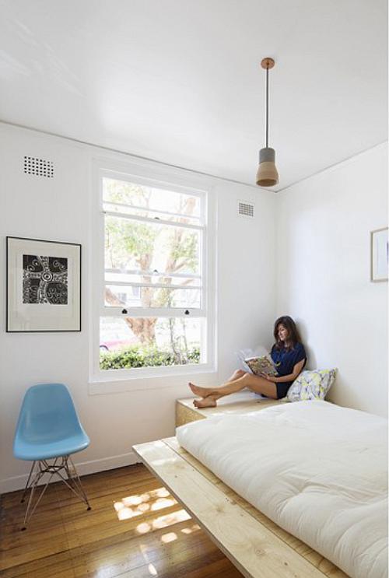
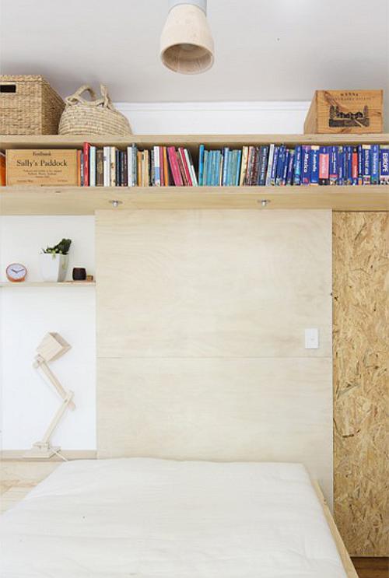
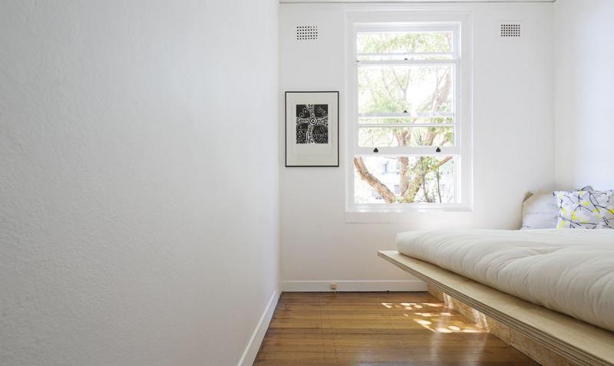
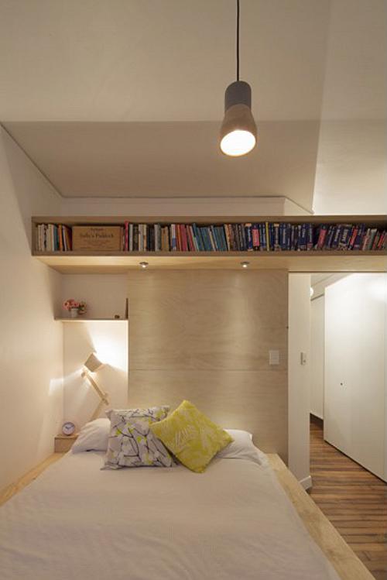
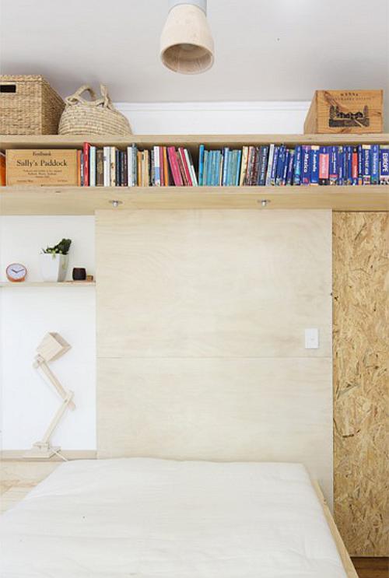
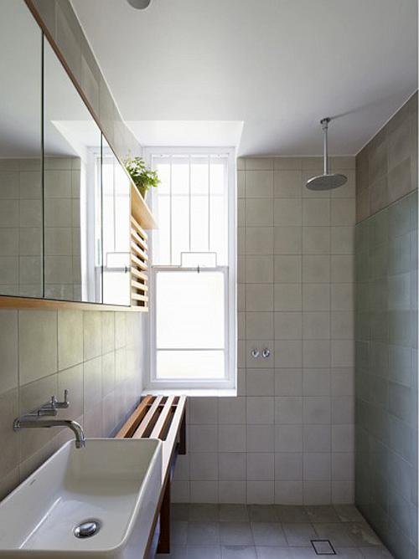
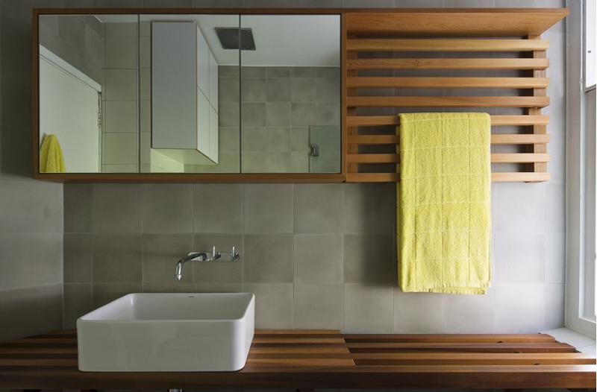
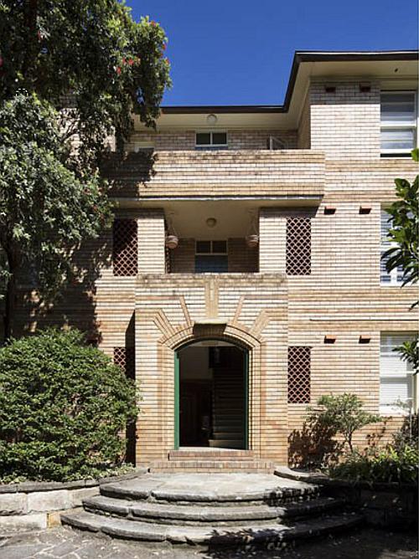
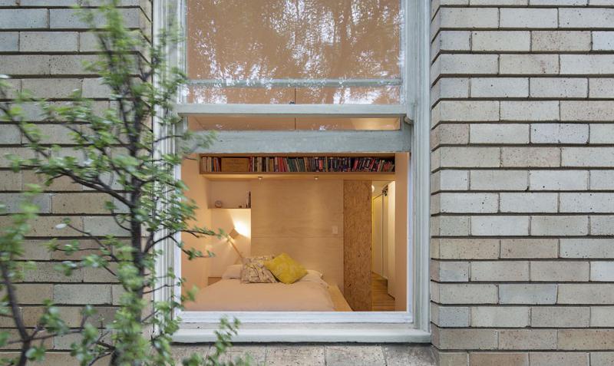
Photos by Simon Whitbread
A loft in a former marmalade factory
Posted on Mon, 11 Jan 2016 by KiM
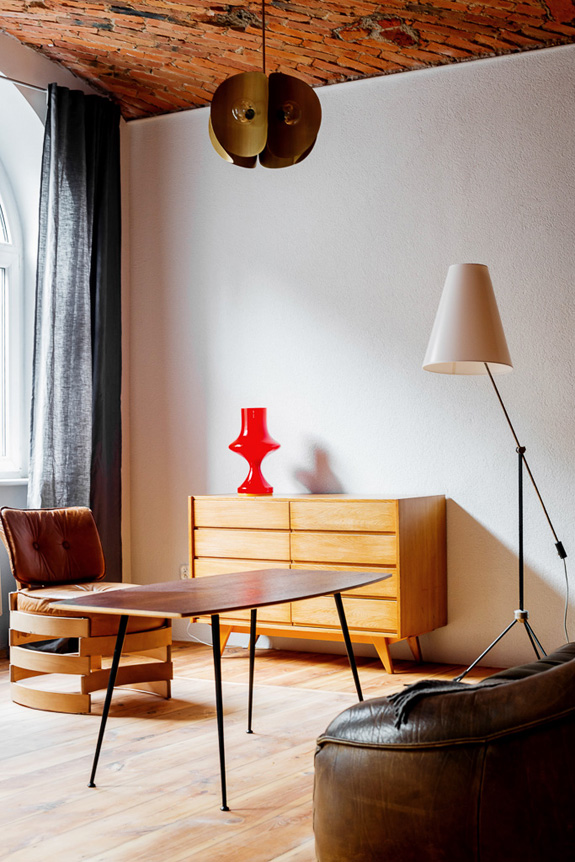
I have become a huge fan of Polish/German interior and furniture design studio Loft Szczecin and wanted to share one of their latest projects. Designer Ewa Adamiak kindly sent over some info. Our project was done in a former warehouse of a marmalade factory, which operated before World War II in Szczecin (Poland). The project involved reconstruction of one of the open spaces for an apartment divided into 4 rooms (living room with a kitchenette, bedroom, office, bathroom). In the most part of the loft we preserved historic, wooden floors that have been restored. All the kitchen furniture were designed and built by Loft Szczecin. Countertops were made of white marble and kitchen furniture of plywood. The rest of the furnishing is vintage furniture and lamps from the 50s and 60s from Denmark, the Czech Republic, Poland and the Netherlands. The furniture have been renovated by Loft Szczecin. For decoration we used a poilsh rug from the 30s. All of that exposed brick is absolutely incredible. And those floors! And that sofa! (Check out previous features here, here and here)
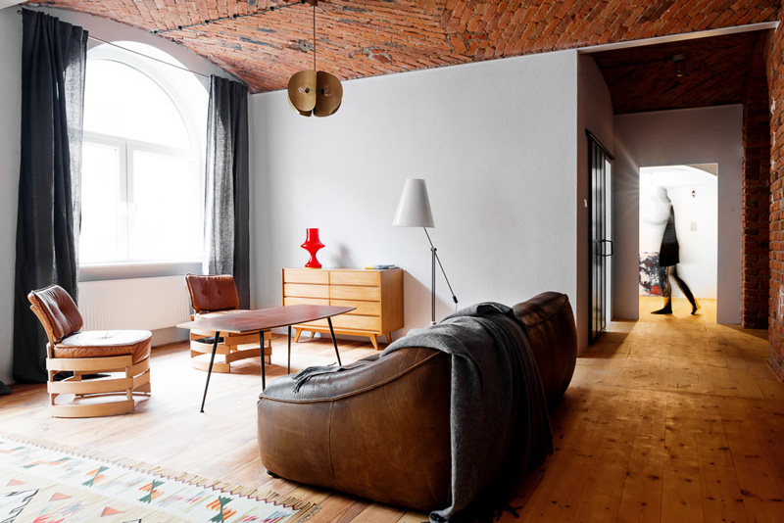
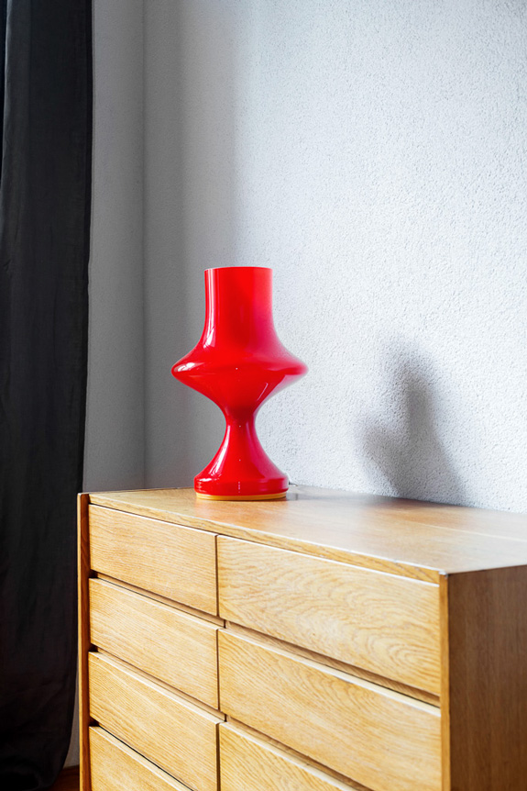
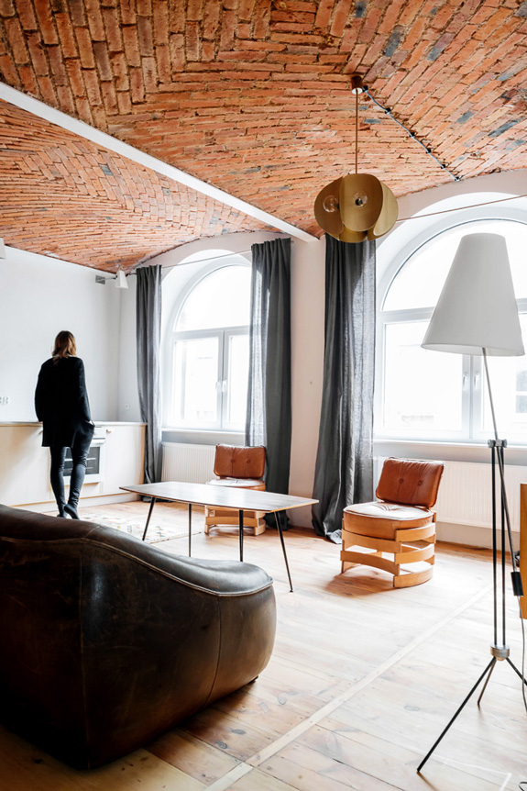
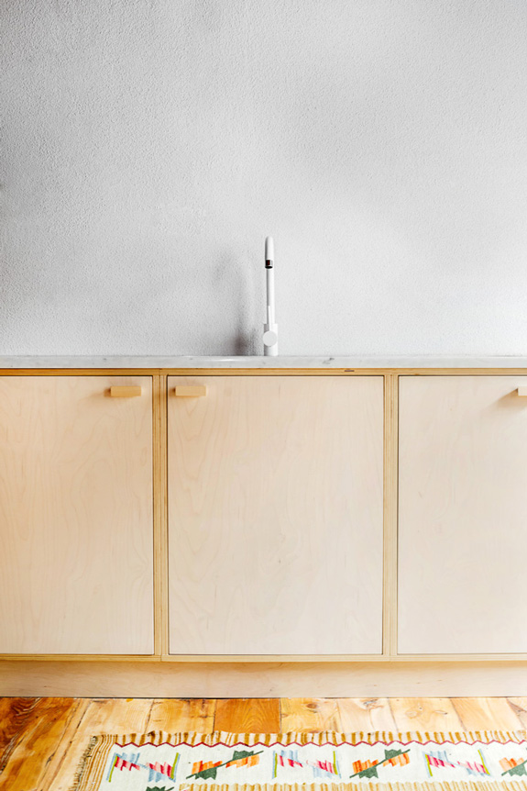
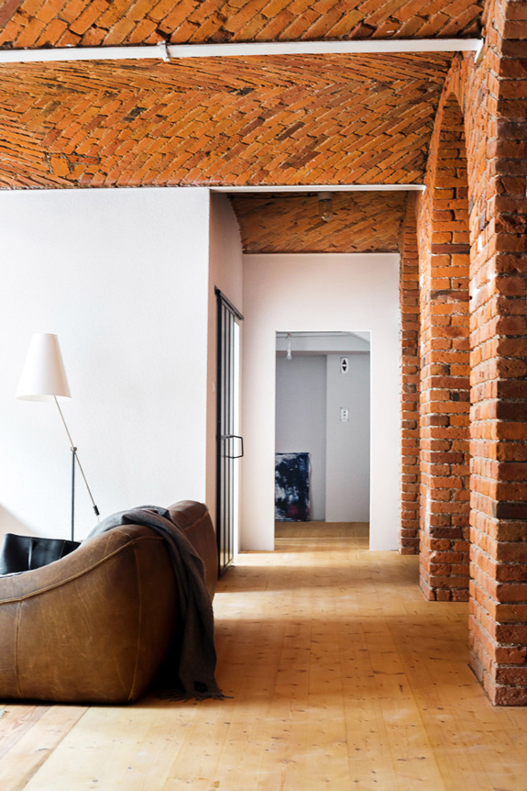
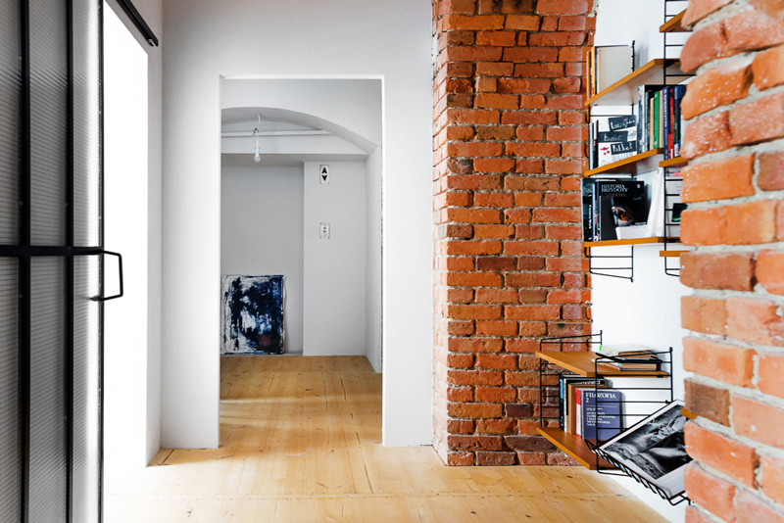
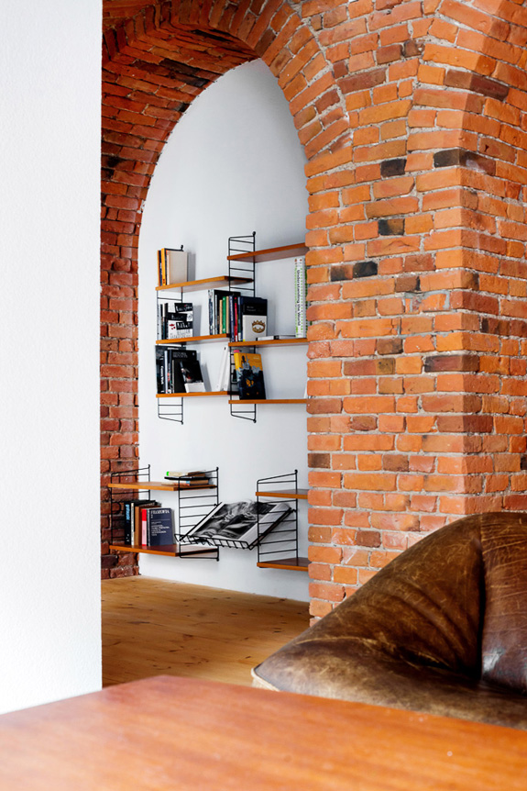
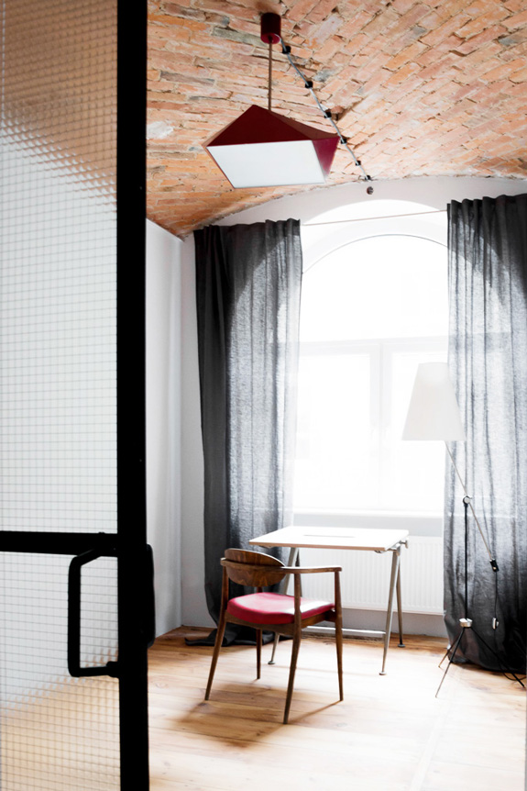
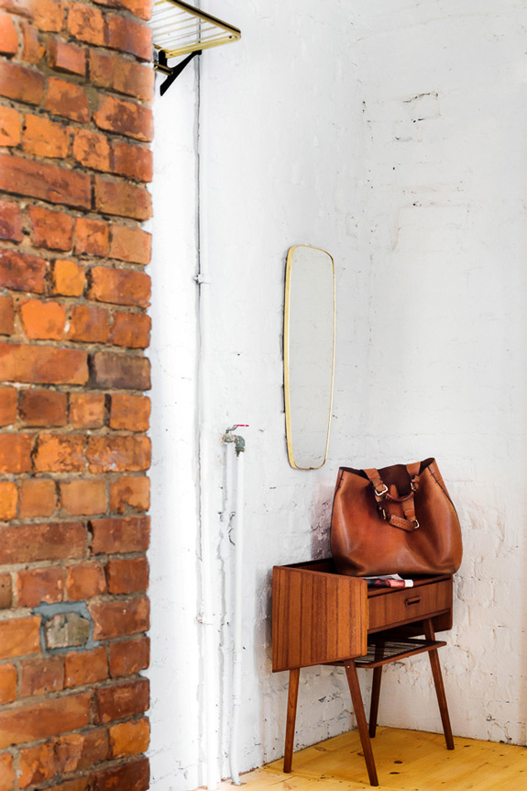
Monday’s pets on furniture
Posted on Mon, 11 Jan 2016 by KiM
If you would like to participate in the Monday’s pets on furniture series please send photos, your name, location and a brief description to kim[@]desiretoinspire[.]net. Thanks!
Here is Cooper, (named for Alice Cooper) our 7 month old standard poodle hanging out in his favorite spot on our Ligne Roset Nomade sofa. He has a bad habit of hiding his toys behind the cushions. Later he’ll jump back up and toss the cushions all over the room to retrieve the toys. What a clown.
– LeeDon (Dallas, TX)
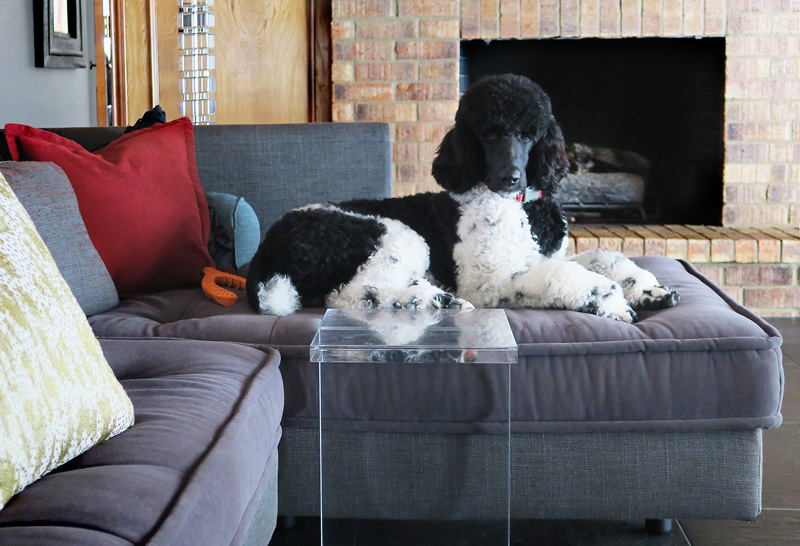
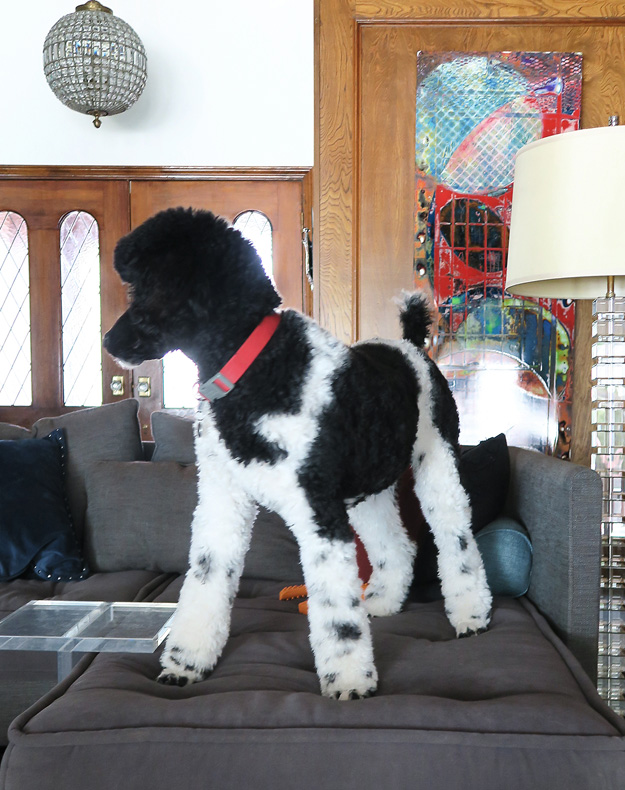
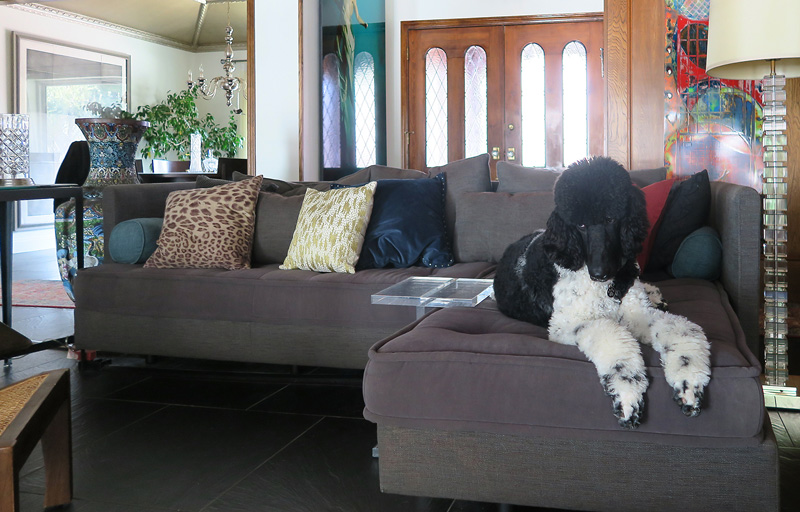
Gala and Tena, two miniature schnauzers, just like their owner, love winter only from cozy living room, so they spent their lazy days sleeping and catching any possible sun.
– Nina (Zagreb, Croatia)
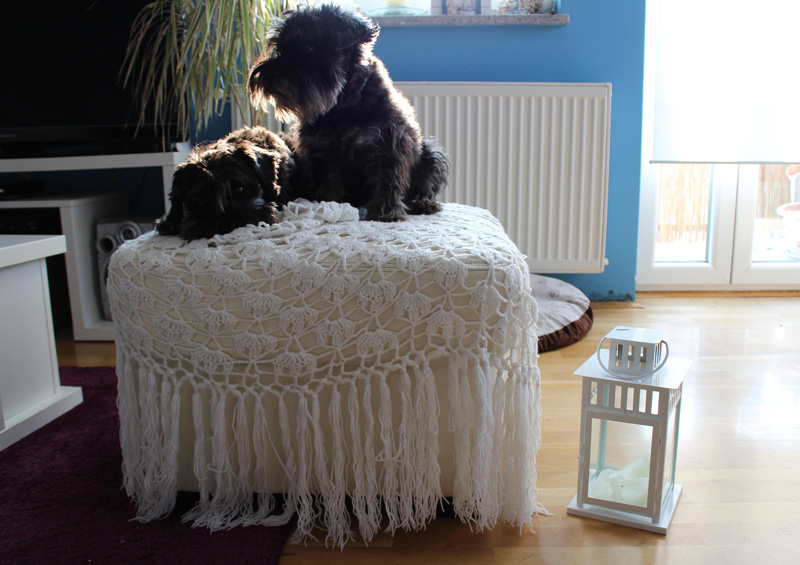
My Christmas project was to reupholster this chair. I used a blue velvet and quilted it for fun. Biggles, my cat, likes it. Hubby thinks it is a granny chair. Italian flower mirror on wall.
– Anna
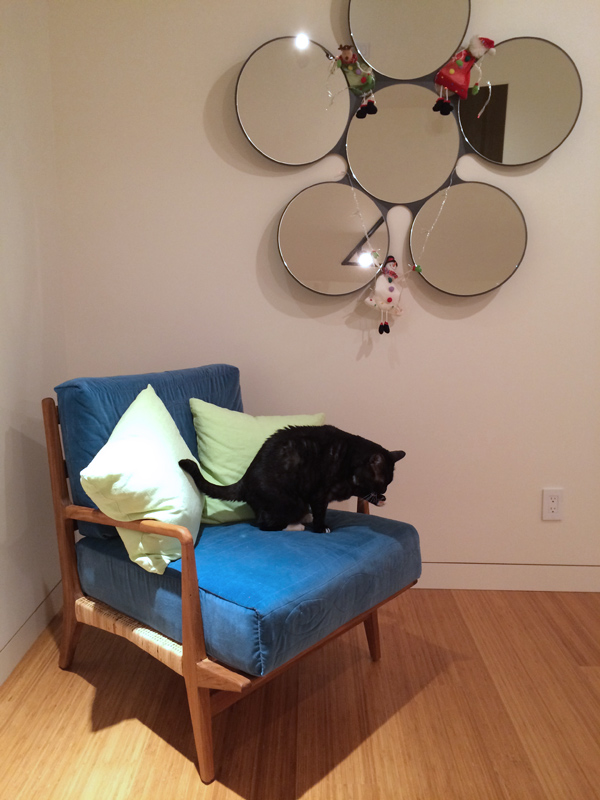
This is my Jack Russell “Poppy” who loves to sit on the Ercol chair.
– Nicola (NZ)
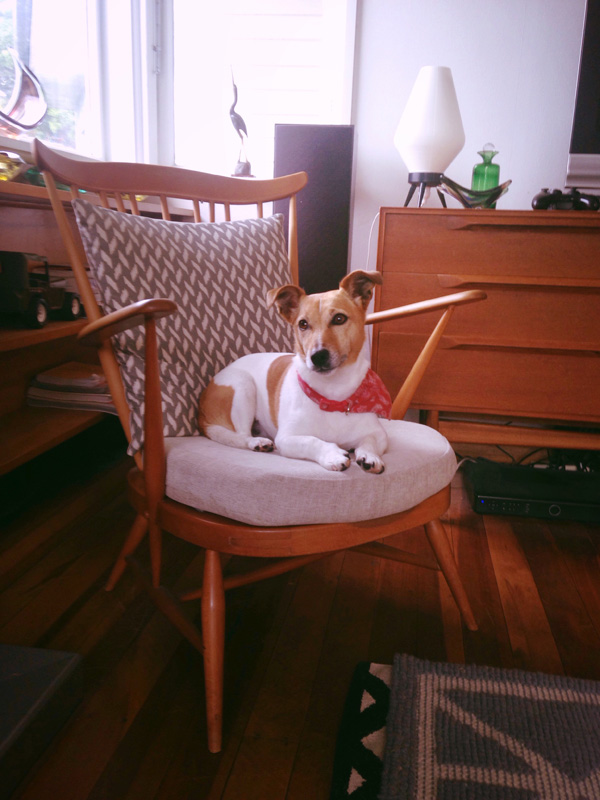
Monty watching us decorate the Christmas tree from his favourite spot – a vintage Eames rocker!!!
– Chris (Toronto, ON)

I live in Chattanooga, TN, but my grandma lives on Montgomery, AL. Over the holidays we like to visit and love this little ottoman. It perfectly supports me and the big dogs can’t fit on it. It was so nice of grandma Susie to get it for me. It is hard to be a princess.
– Anthony
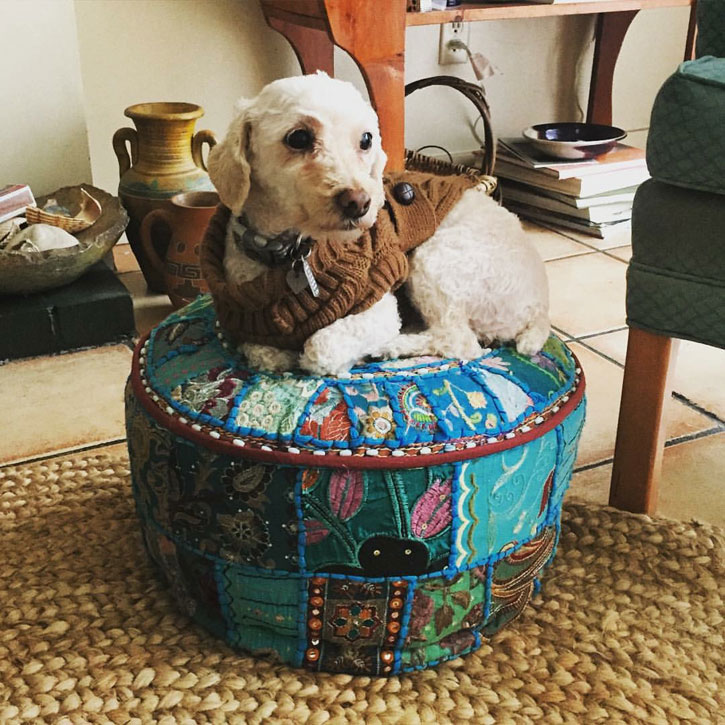
Here Bandi again! I sit my ikea hedgehog. I love it, because very warm.
– Edina (Hungary)
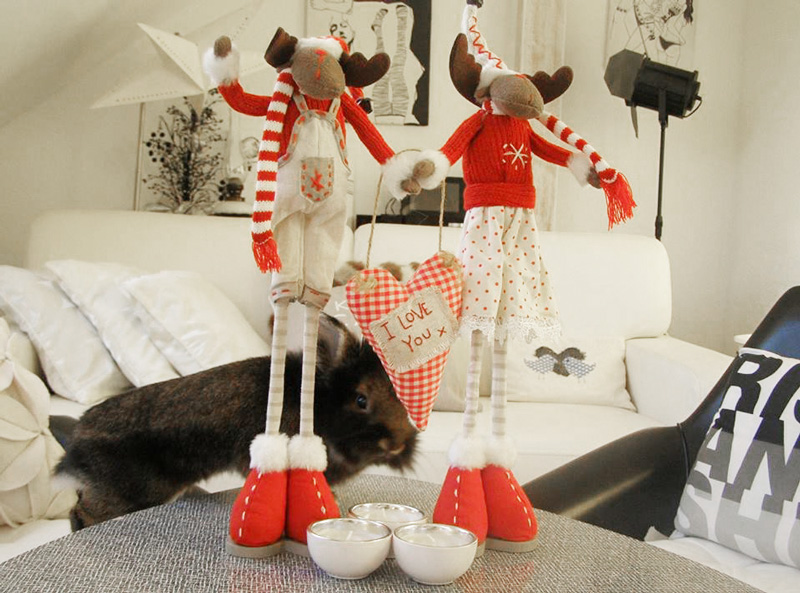
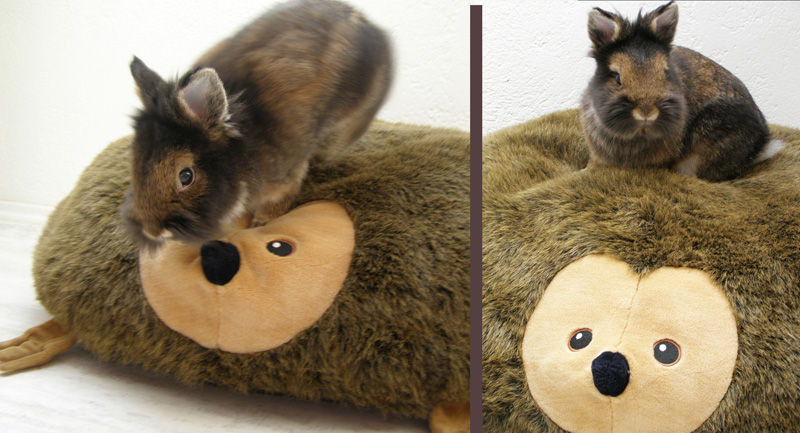
Here you can find some pictures of Theo, from Sabaudia (small town near Rome, Italy).
– Roberta
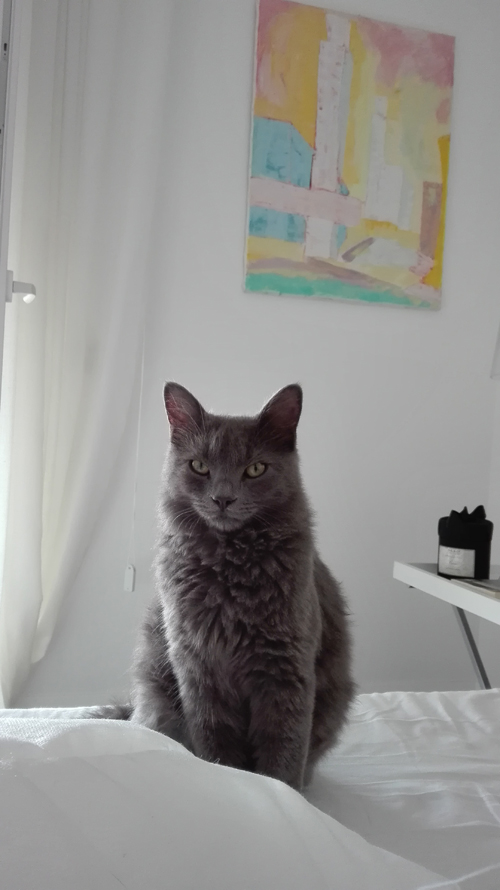
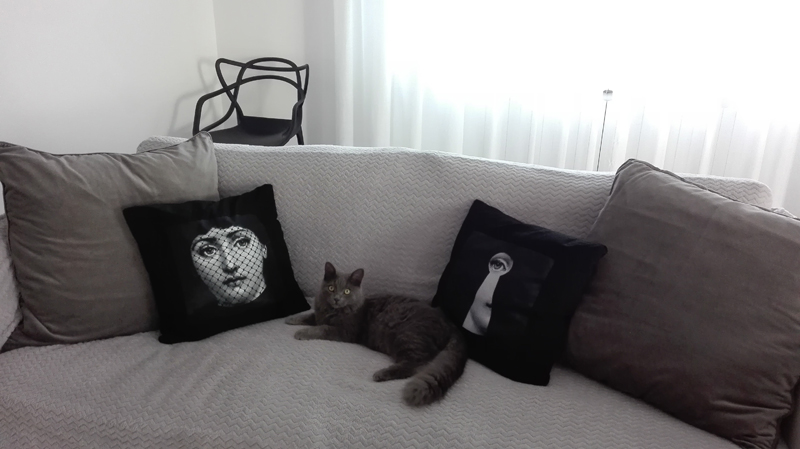
The genius of a Noguchi coffee table: a Golden Doodle see-through display of Sam. Eames daybed keeps Sam’s head well out of the sunlight.
– Ruth
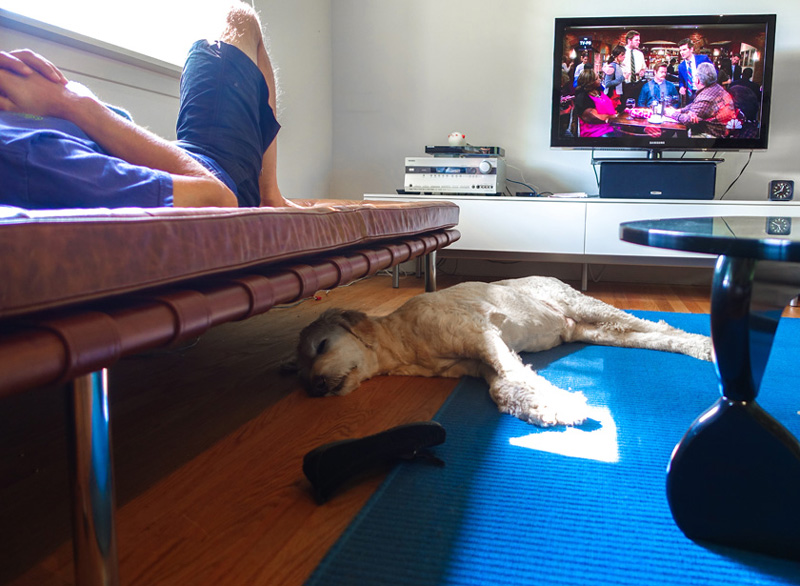
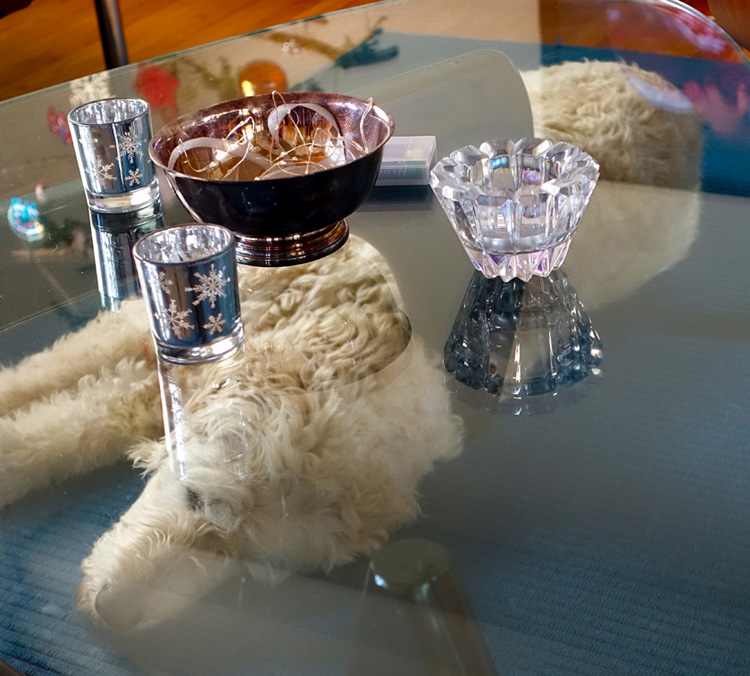
a perfect picture for christmas: kasimir on the dining table (no, he is not supposed to be there) amidst the christmas decoration.
– heike (graz/austria)
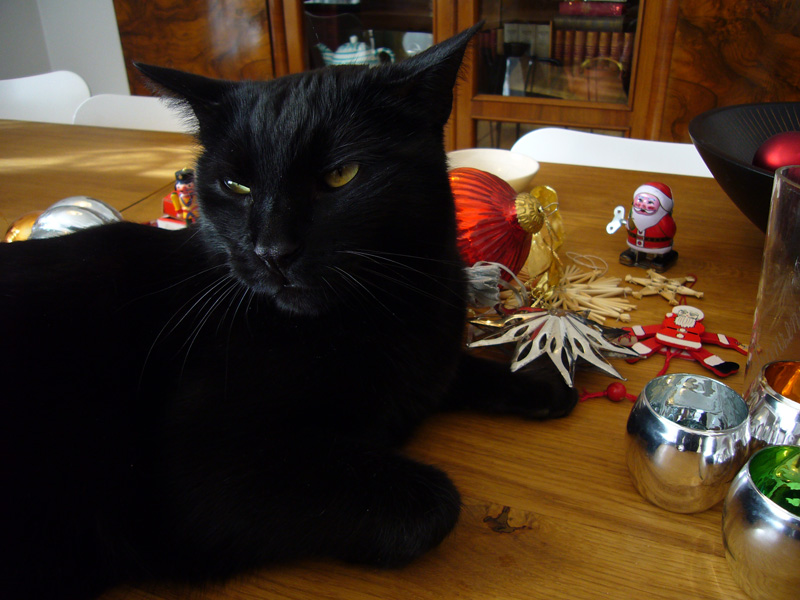
this is Wilhelm. He is a very stylish cat. Wilhelm has an original chinholder from Thonet from 1930.
– Veronika (Vienna)
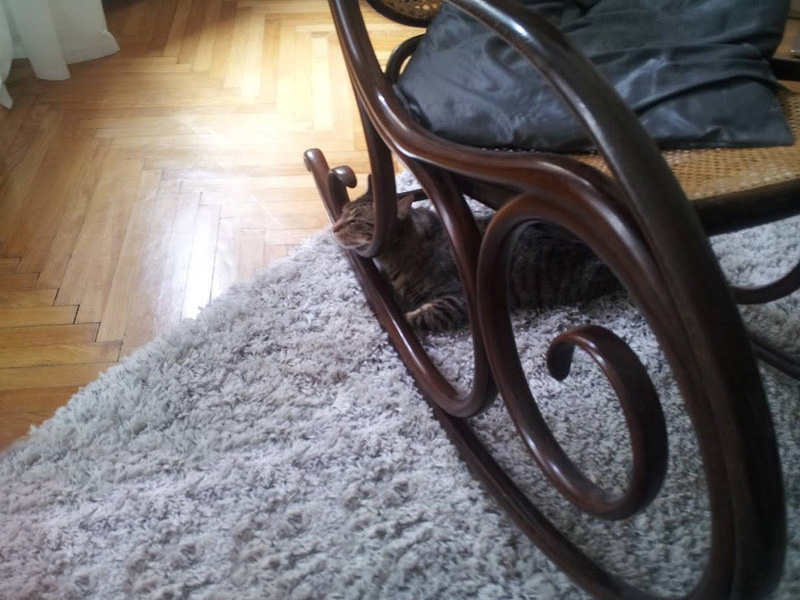
Christmas at my house. No decorations because that would not have gone over so well with 8 cats. So I bought some evergreen branches and stuck them in a carboy. It survived the cats. And the cats survived (apparently poisonous).
