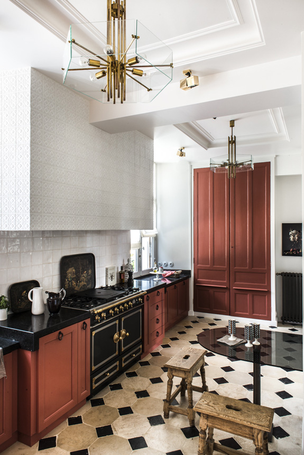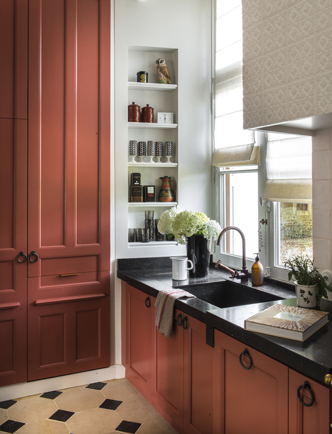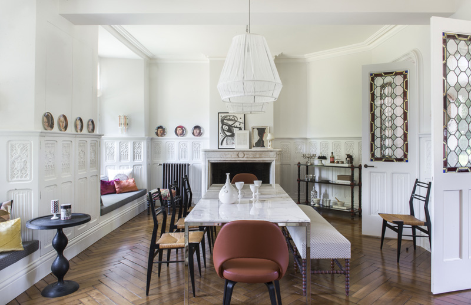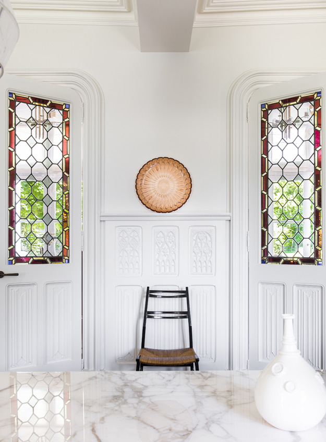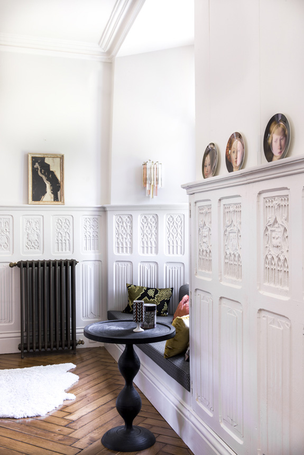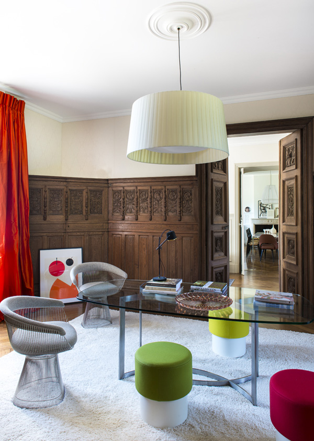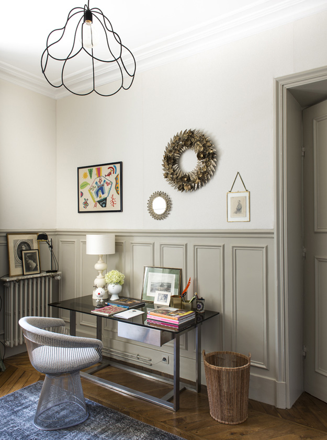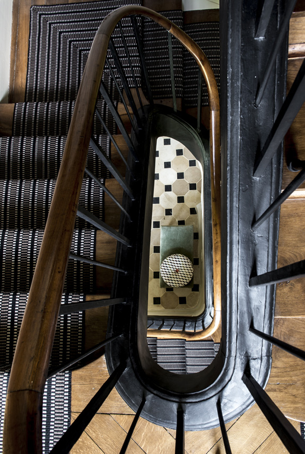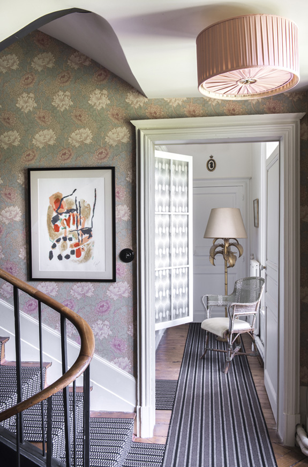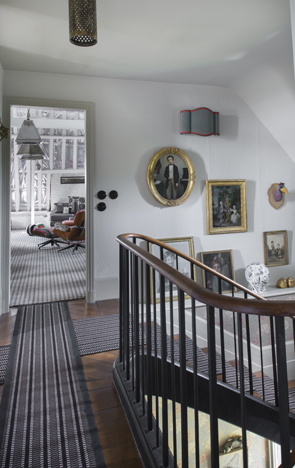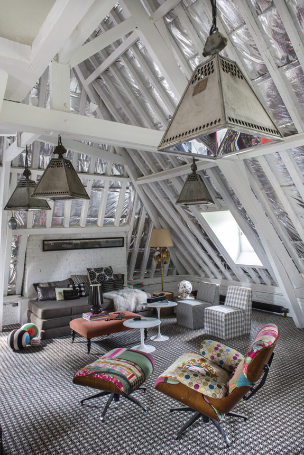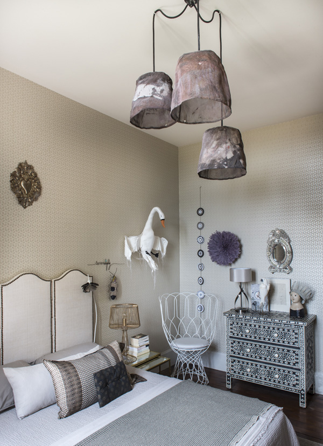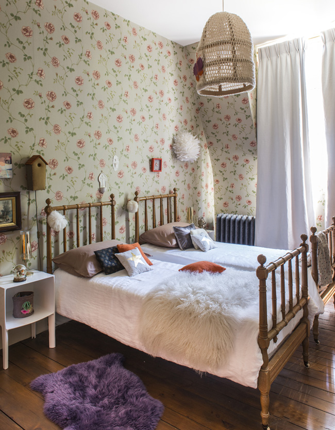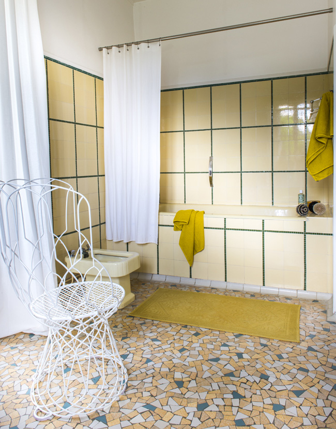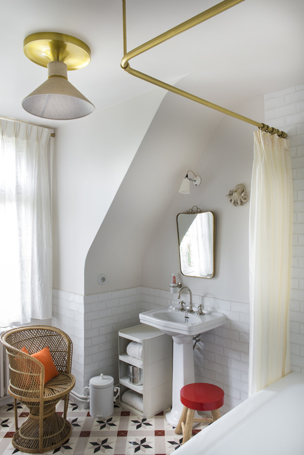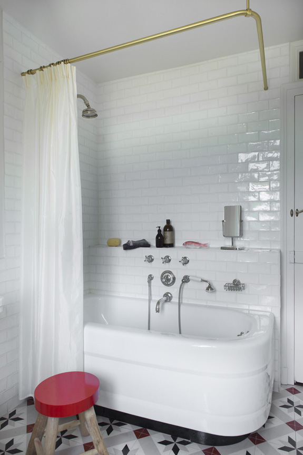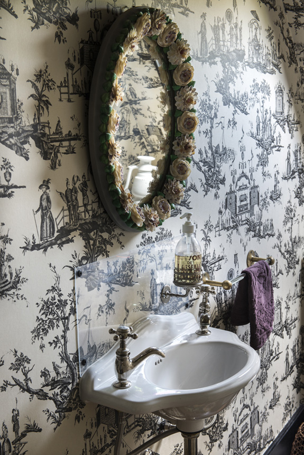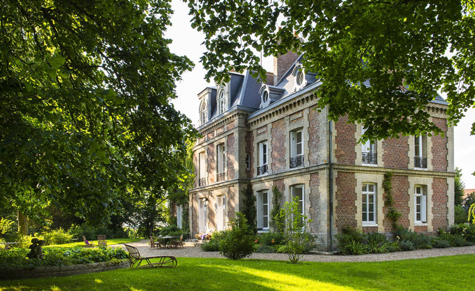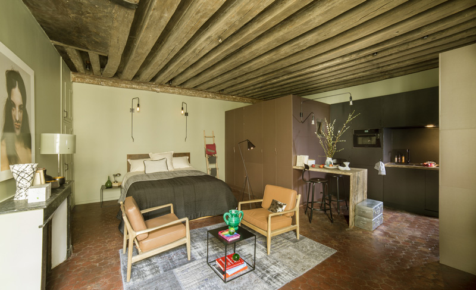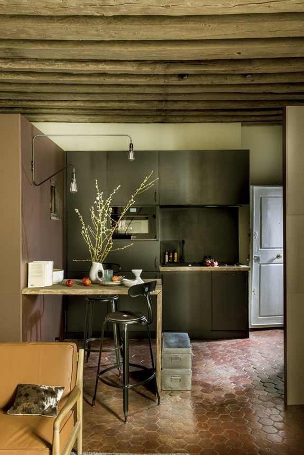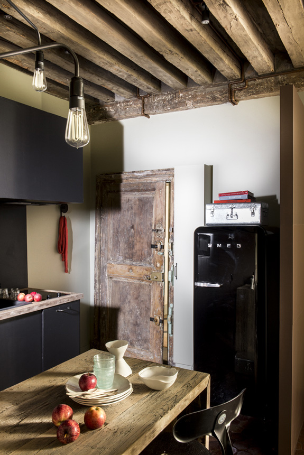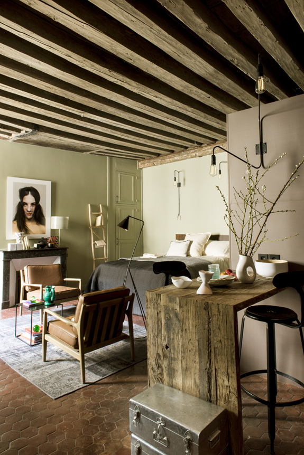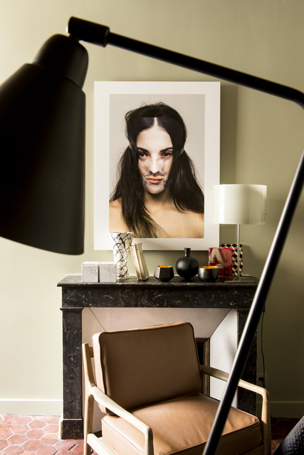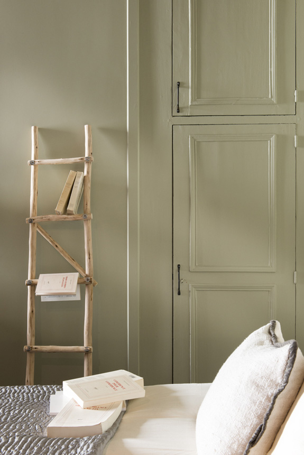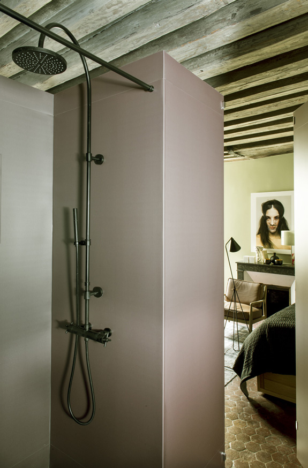Displaying posts from April, 2016
Earls Court apartment
Posted on Wed, 6 Apr 2016 by KiM
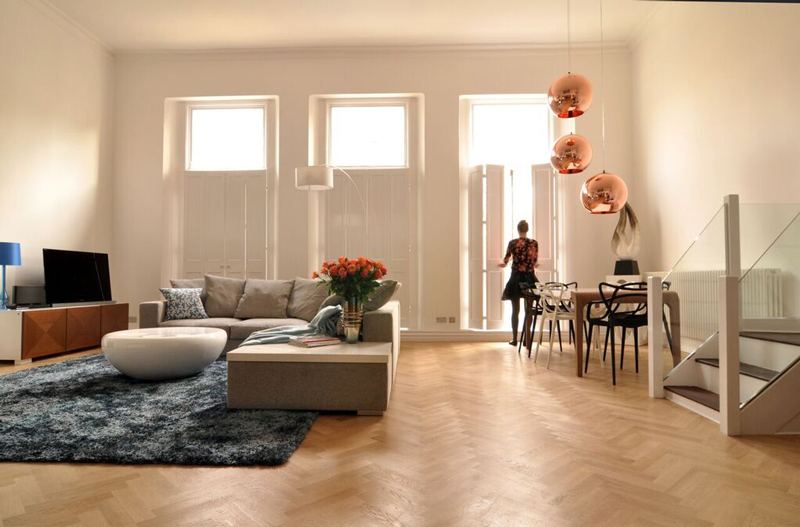
Alex of Kia Designs sent over photos of a property they designed that is soon going to be listed for sale. It is lofty with huge windows which are both bonuses in my book so I had to share. This particular property was once the ballroom of a grand townhouse on the Chelsea borders in London. The space had previously been converted into a pokey two bed, 1 bath flat with large mezzanine and windowless kitchen. It felt very much like a student let, with compromised ceiling heights and awkward room sizes and no storage. You were very aware that you were in a room which had been chopped up. We emptied it and started from scratch, highlighting the grander elements, like the stunning windows and balcony and the vast ceiling height. We then moved the kitchen into the living space, so that you actually got to enjoy the view. In it’s place we put a personal gym, as the flat is in an area which oddly lacks one, despite being full of prime clientele. We included lots of storage in the entrance hall and enlarged the downstairs bathroom. The original mezzanine space became a grand master bedroom, with a walk-thought wardrobe into a hidden ensuite. The Tom Dixon copper lights were bought a few years ago, so they were quite unusual at the time they went in…. Did I mention the windows?! GORG! If I bought this space I think I would want to highlight them a bit more – maybe paint the frames and shutters black. I would splurge on some massive art work and a tall ornate gold vintage mirror for over the fireplace. Such a great space to play around with.
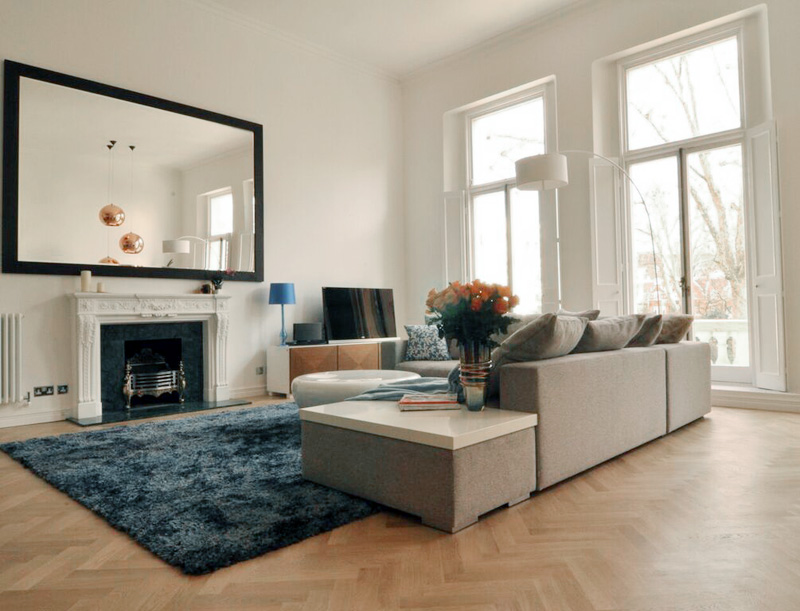
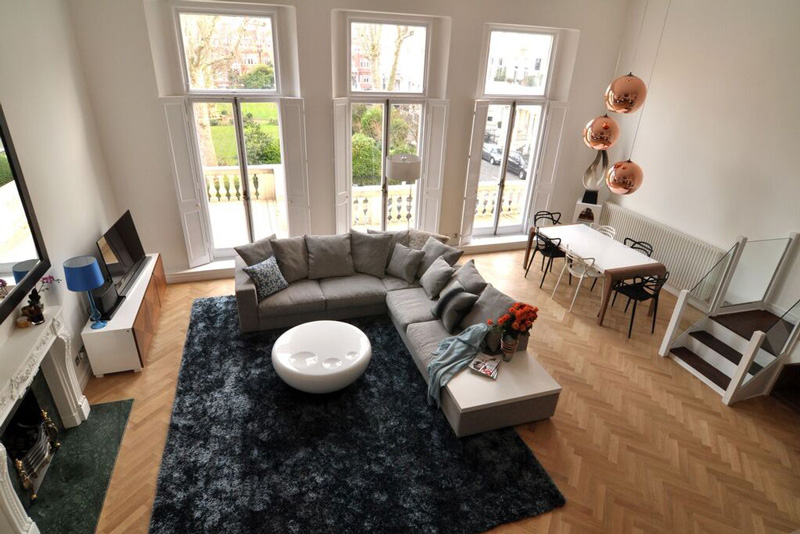
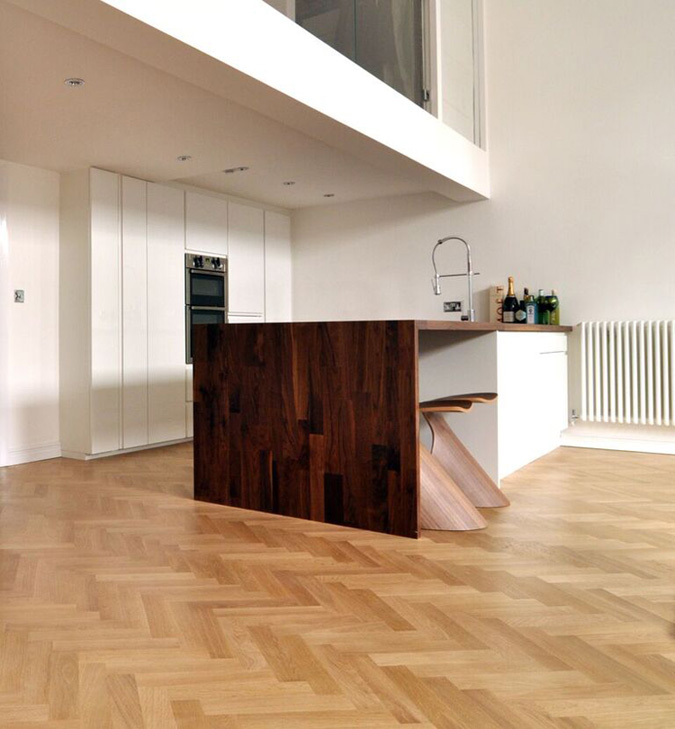
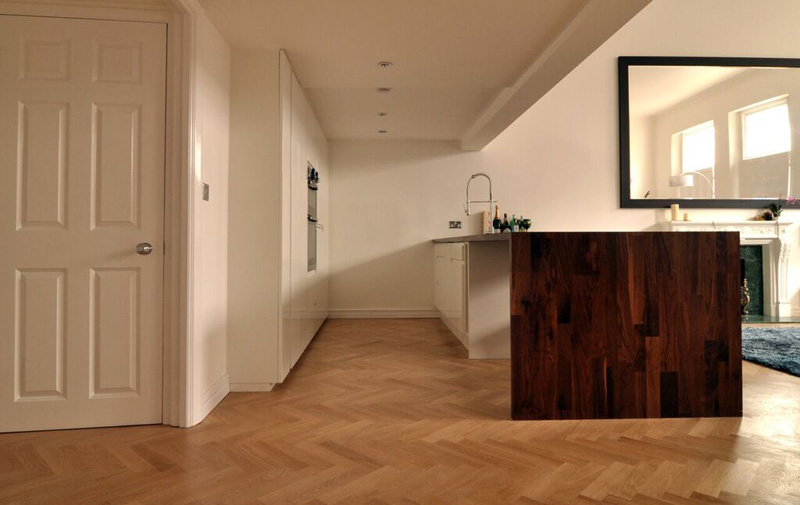
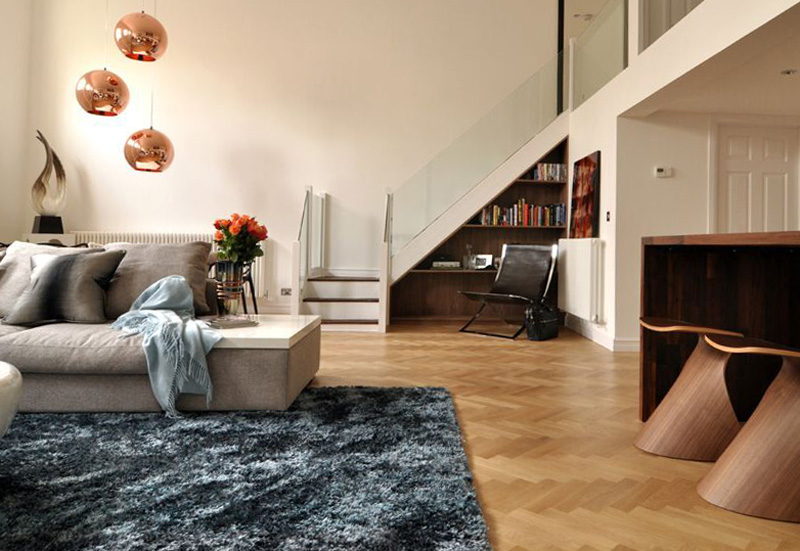
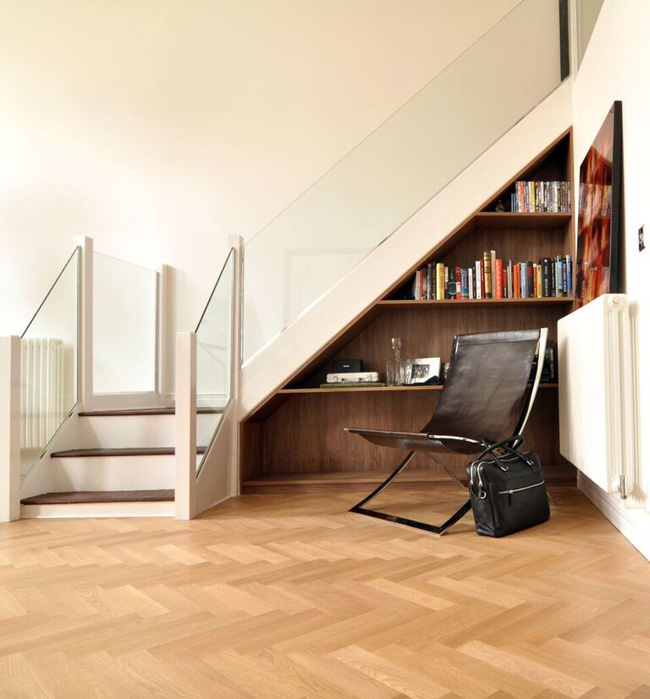
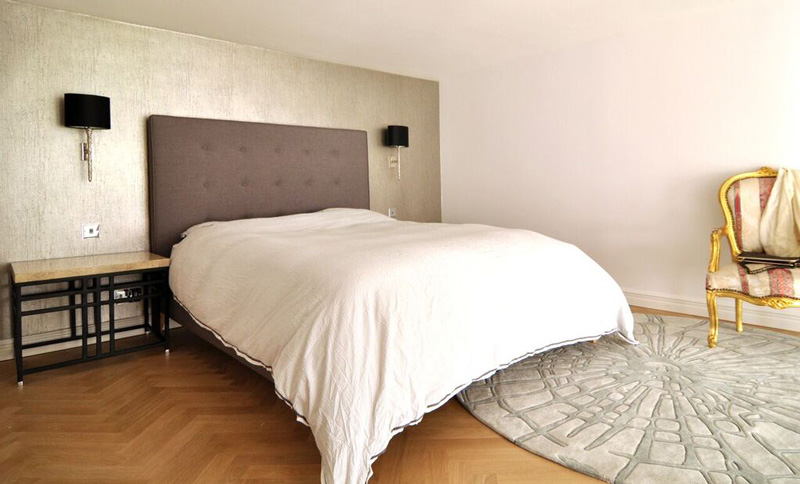
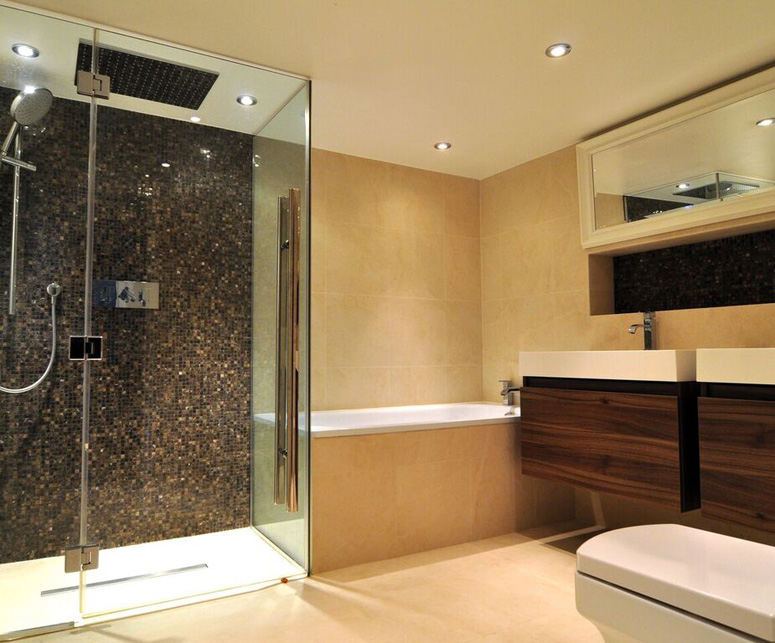
The loft list
Posted on Wed, 6 Apr 2016 by midcenturyjo
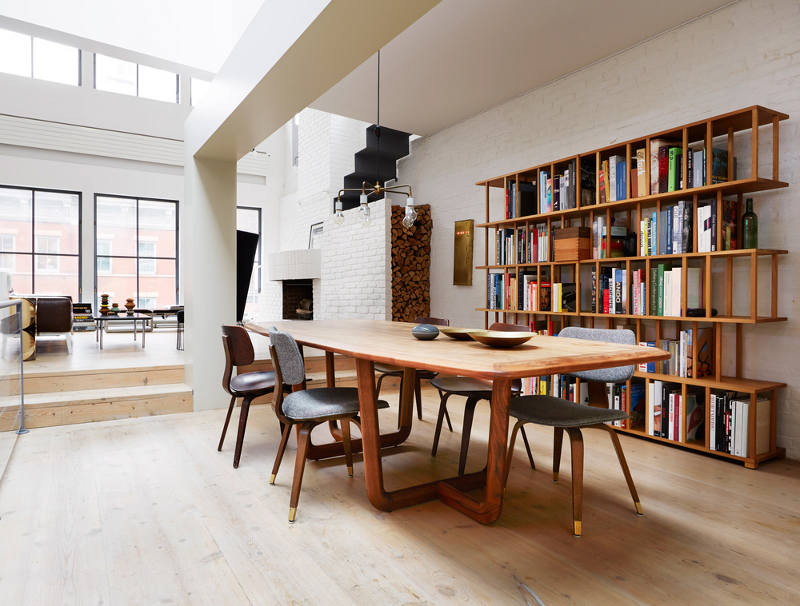
Light filled. Tick. Huge open plan. Tick. Steel framed windows. Tick. White painted bricks and white washed floors. Tick tick. Cool artwork, fab furniture, a statement fireplace and even the obligatory accessory, the swing. Tick all those boxes. There is a definite loft love list that we keep here at Desire to Inspire and this Harrison St. interior, in the heart of Manhattan’s TriBeCa, by Søren Rose Studio is definitely a success.
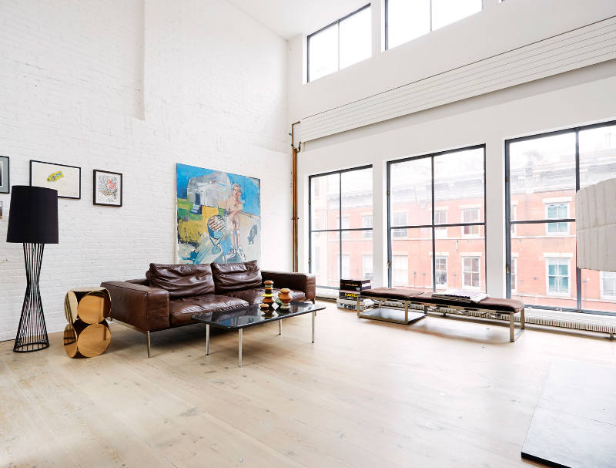
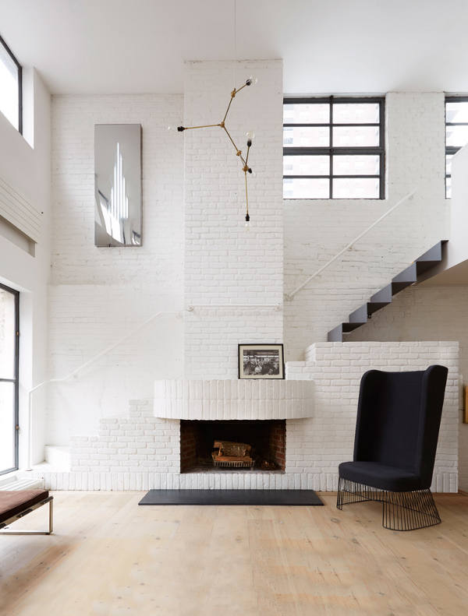
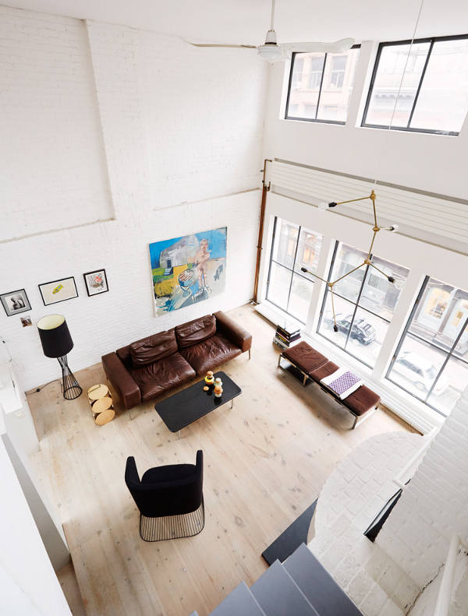
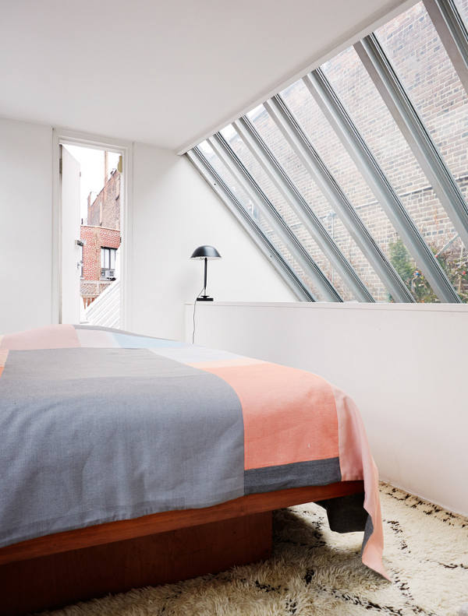
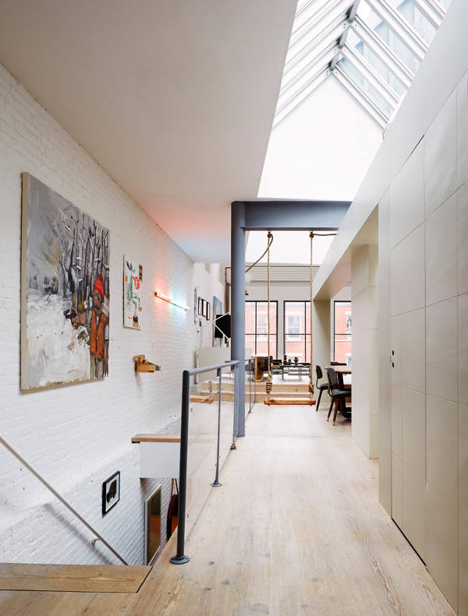
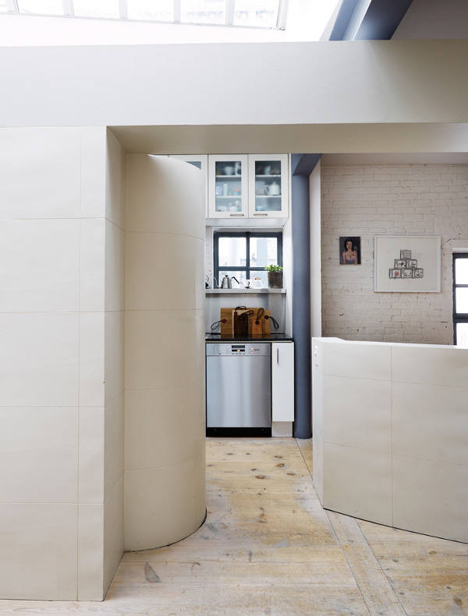
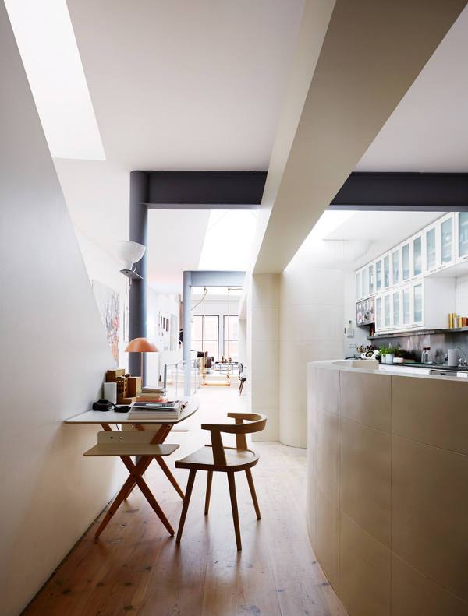
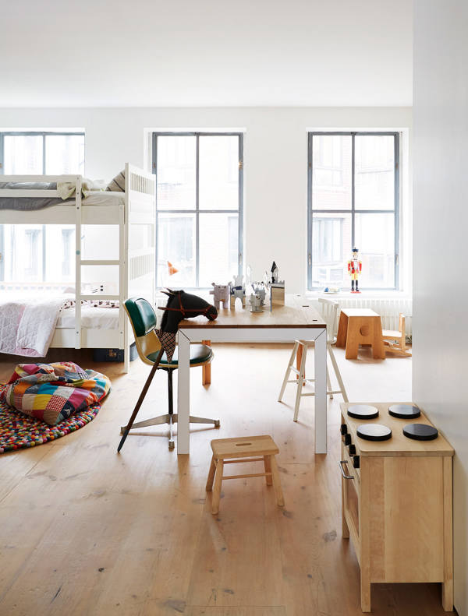
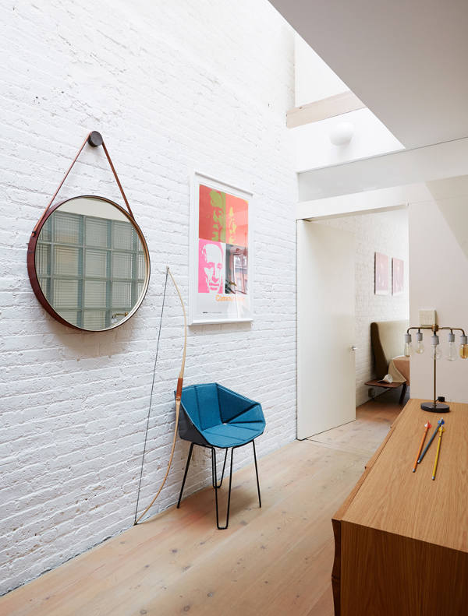
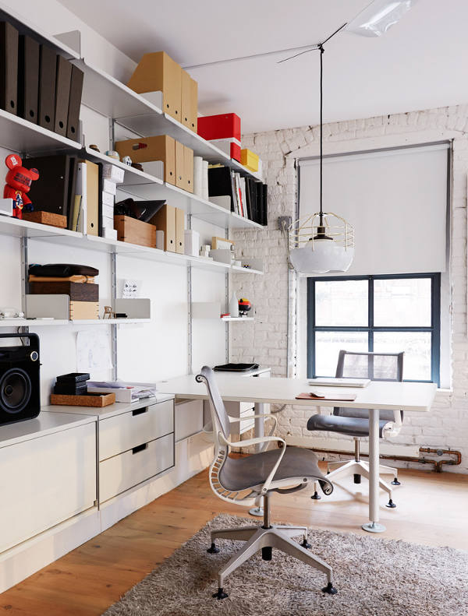
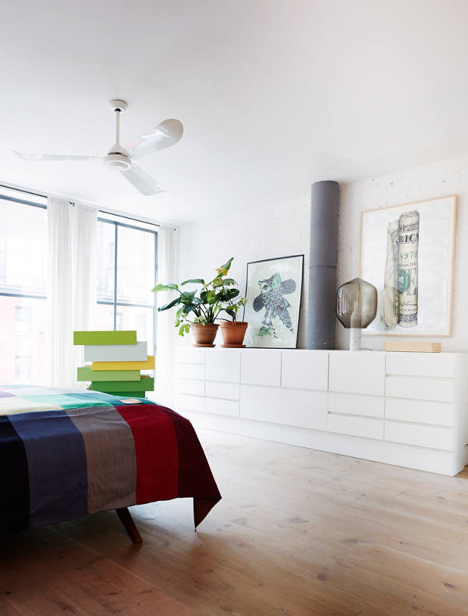
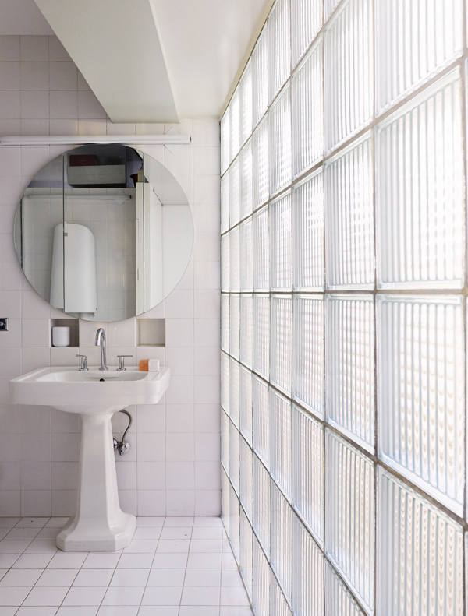
Photos by Thomas Loof
A small Paris apartment
Posted on Tue, 5 Apr 2016 by KiM
Living the Tuscan dream
Posted on Tue, 5 Apr 2016 by KiM
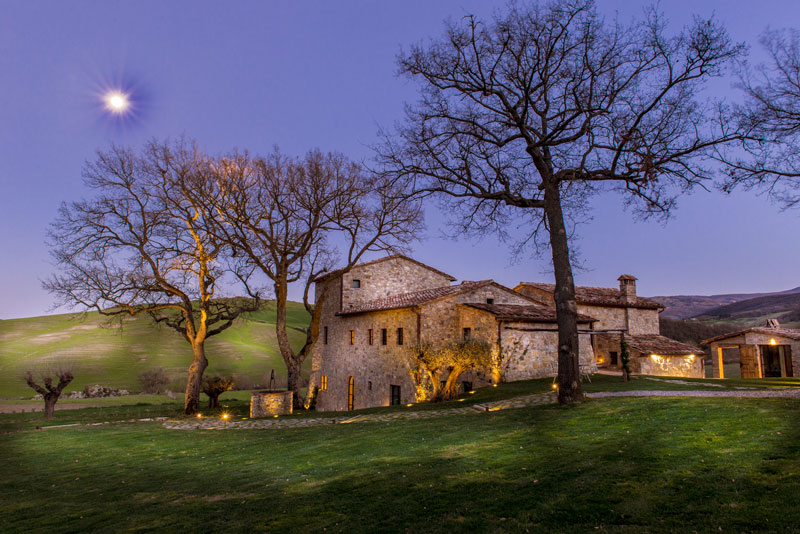
Atop a picturesque Tuscan hillside is this absolutely sublime stone and brick home that I have completely fallen in love with. Another project by the incredibly talented Elodie Sire of D.mesure. The original architectural details are beautiful in and of themselves with those beams! those stone arches! but the decor heightens the fabulousness of this home. And OMG how many bathrooms are there?! I adore each one and had to feature them all so pardon the lack of photo editing here. I am sure you won’t mind. 😉
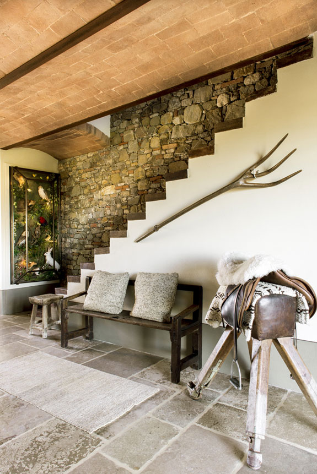
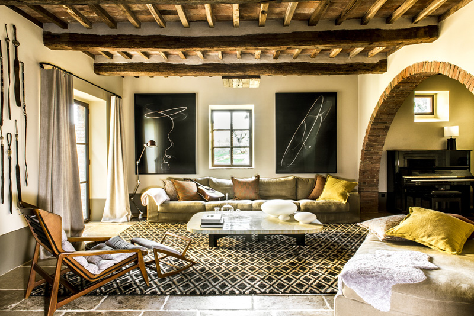
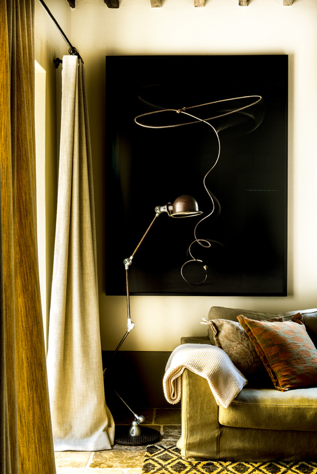
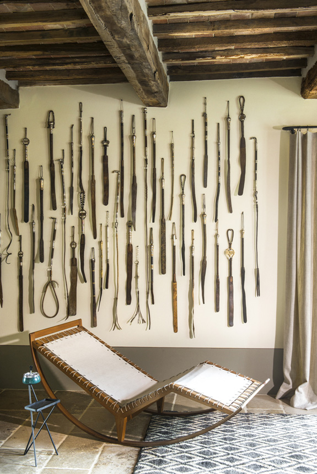
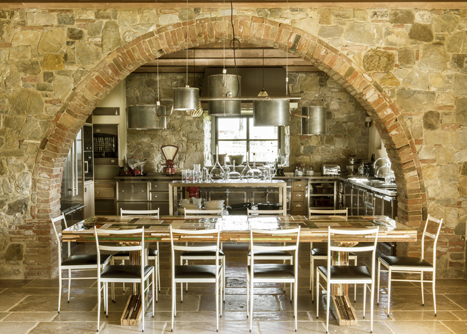
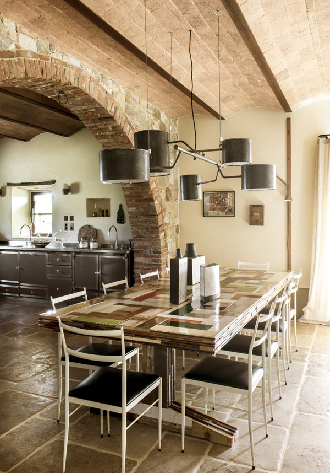
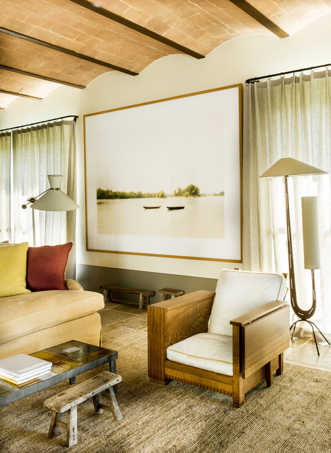
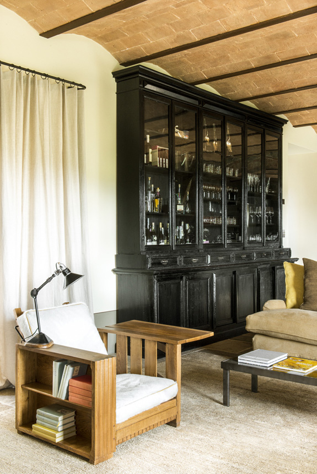
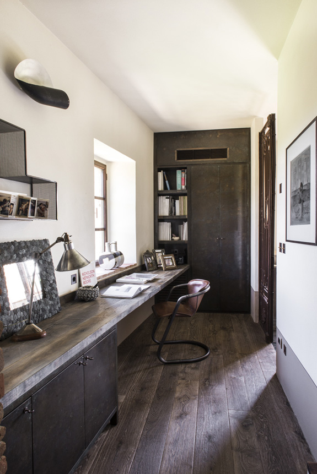
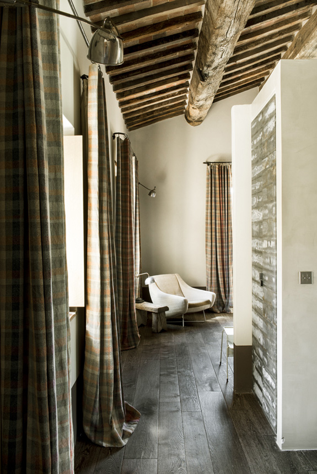
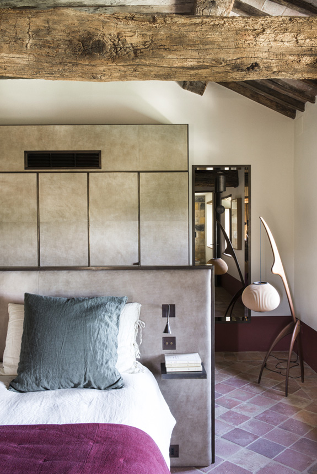
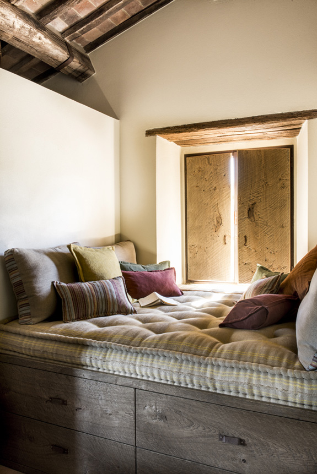
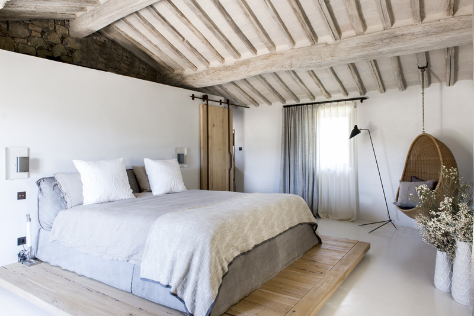
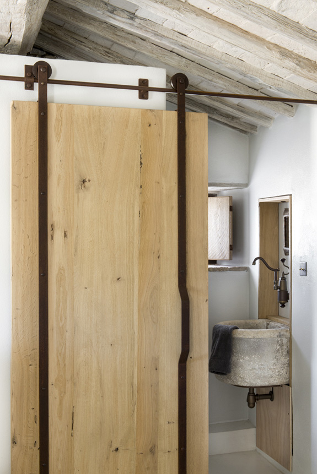

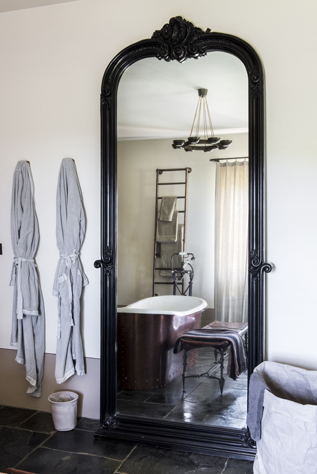
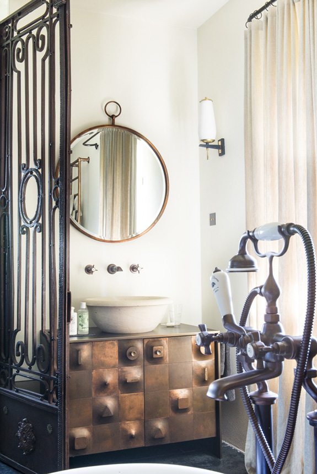
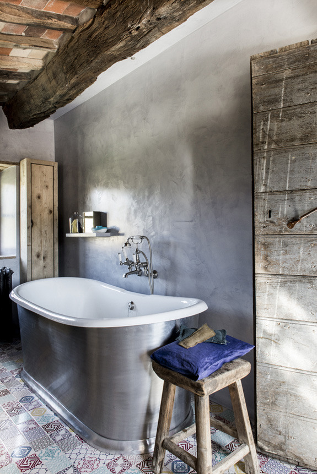
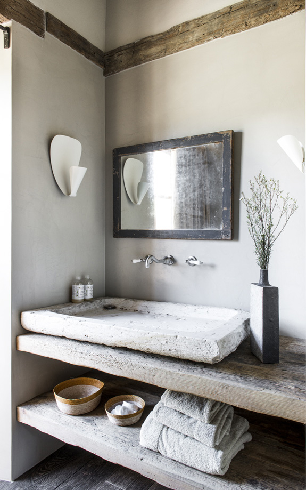
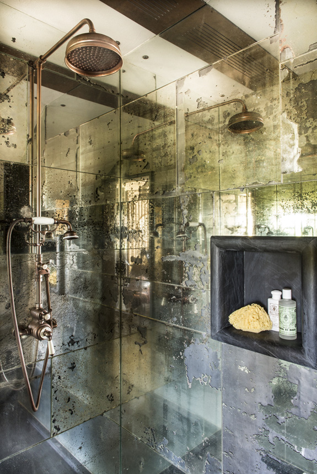
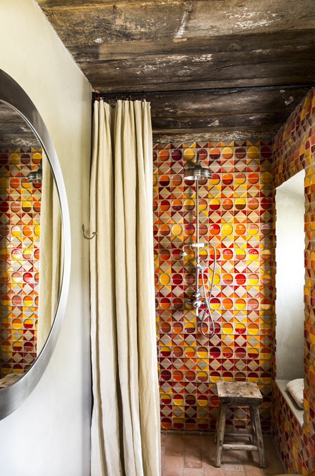
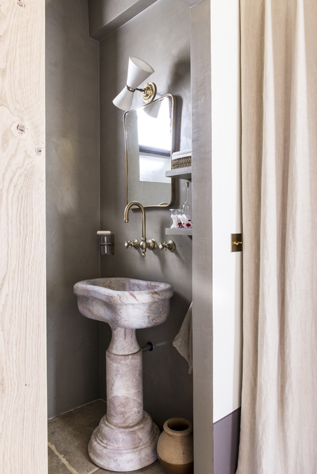
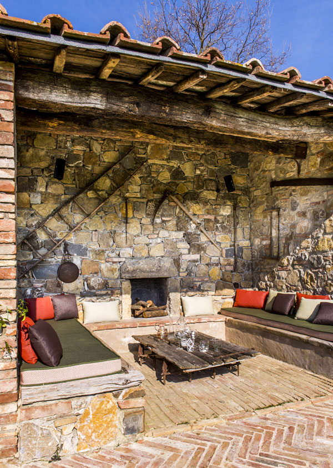
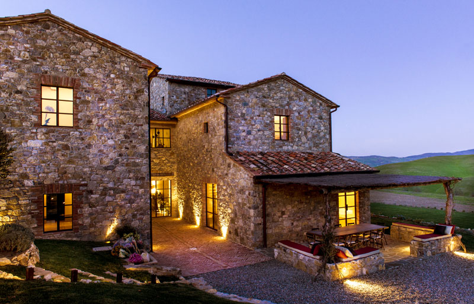
A castle in Normandy
Posted on Mon, 4 Apr 2016 by KiM
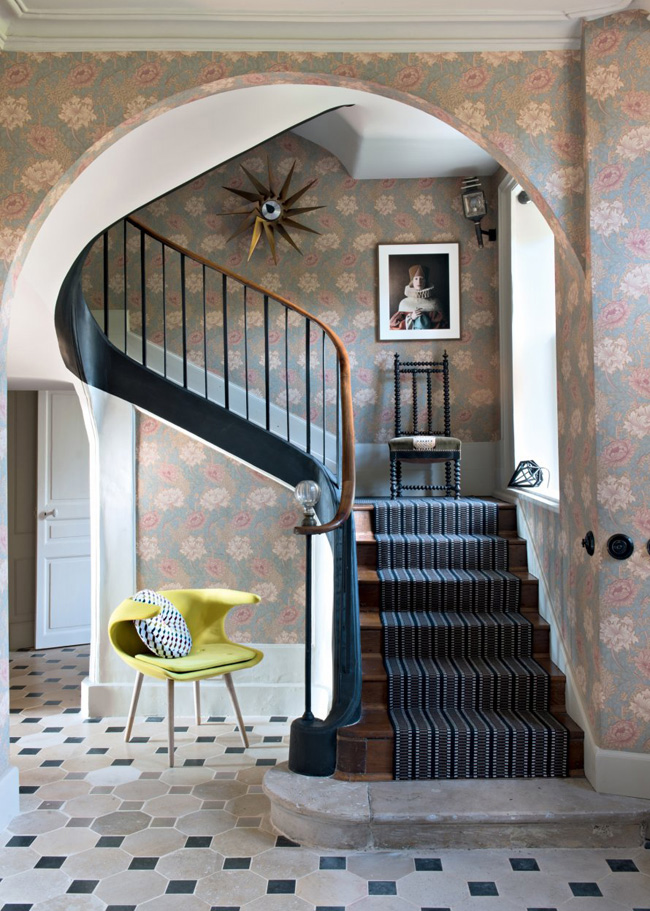
Over a year ago I featured a beautifully restored 19th century castle in Normandy, and came across it again the other day. Turns out it was designed by Elodie Sire of D.mesure and there were more photos on her website. A bit feminine and a touch of goth, featuring stained glass, herringbone hardwood, cement tiles, girly wallpaper and all sorts of vintage and mid-century furniture, it is eclectic at its best. The white dining room has me a bit perplexed, but that hardly matters as I am lost in the photo of the foyer above.
