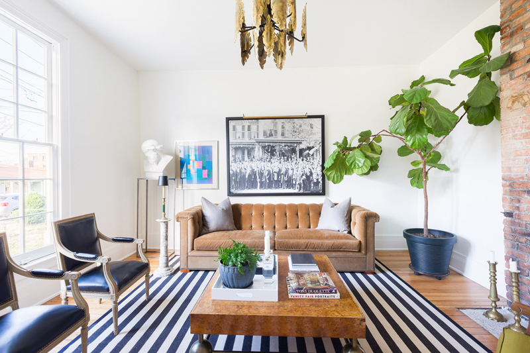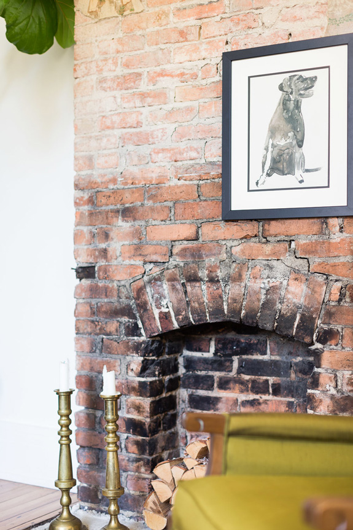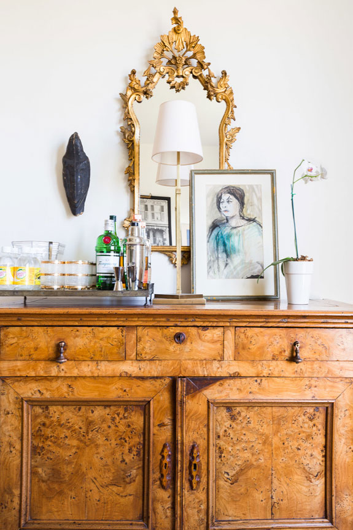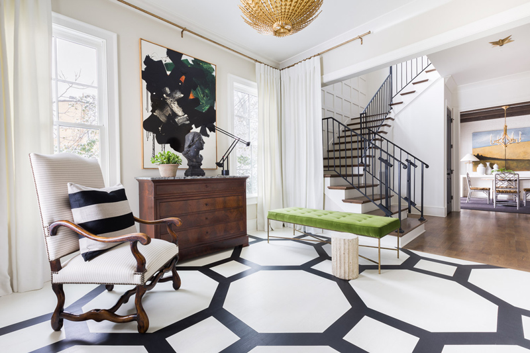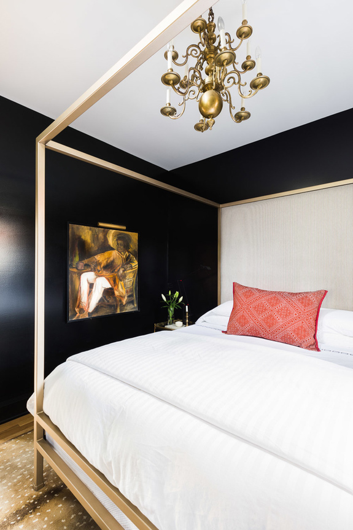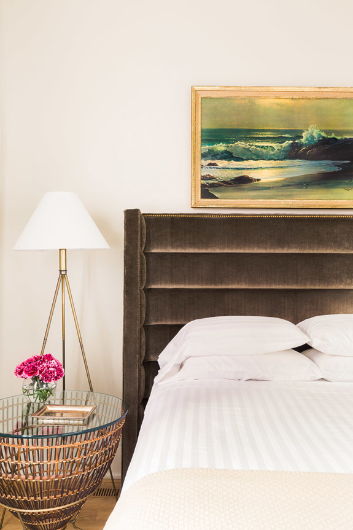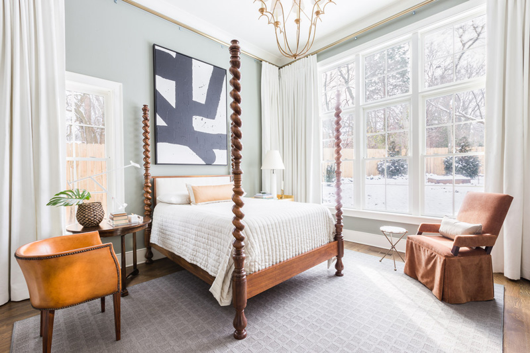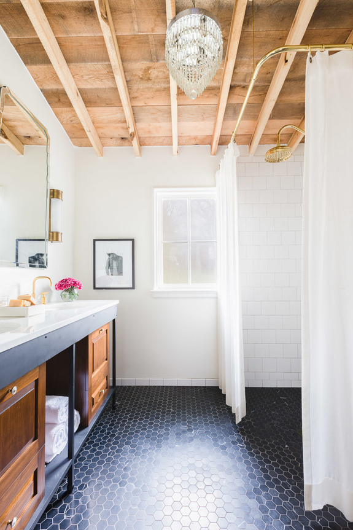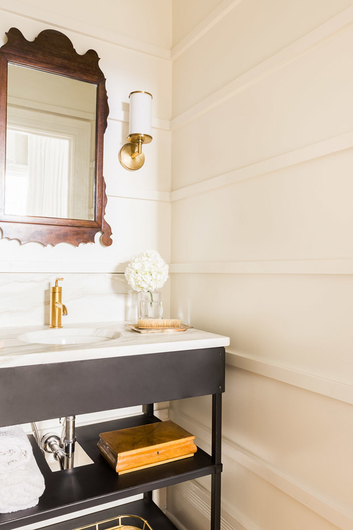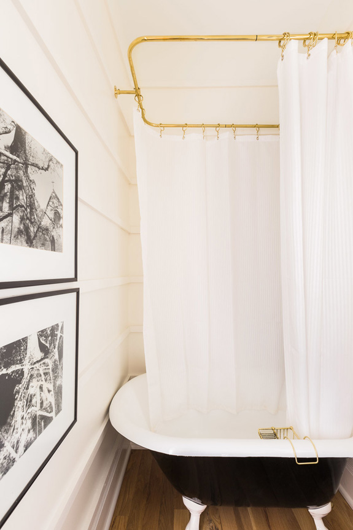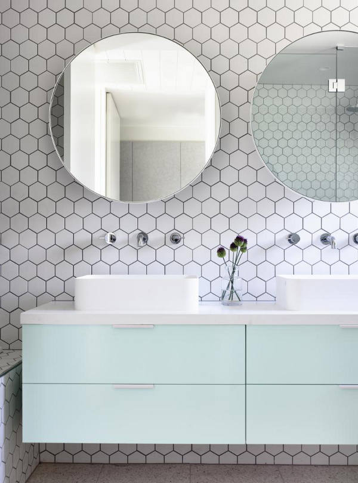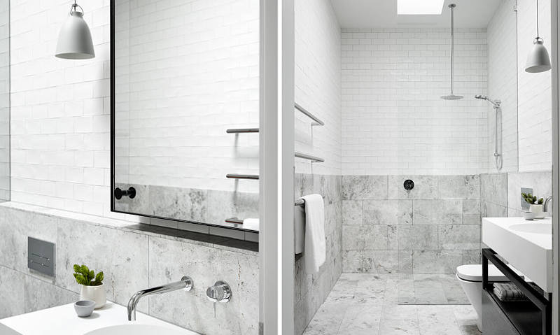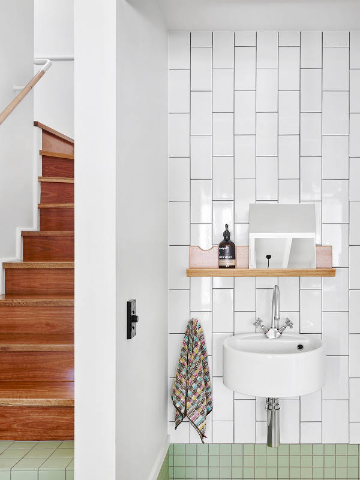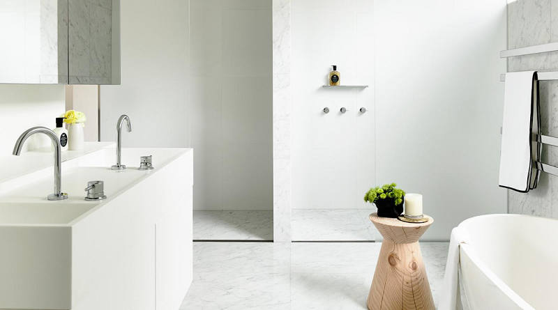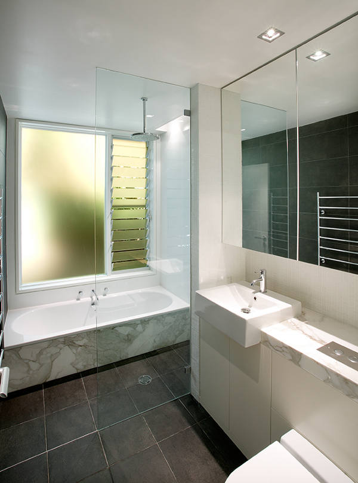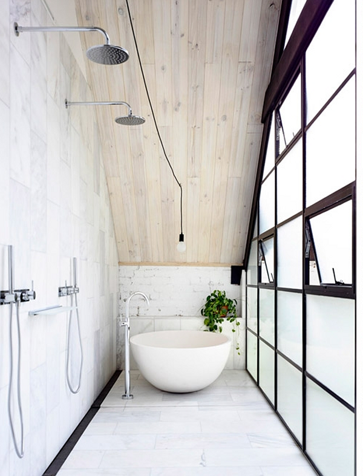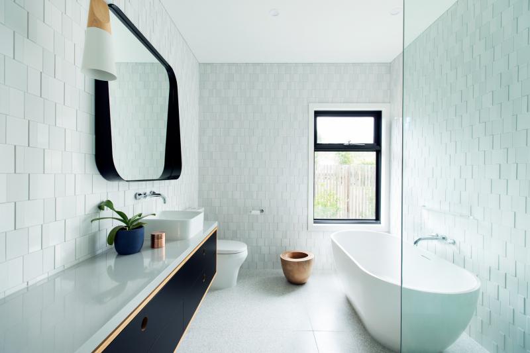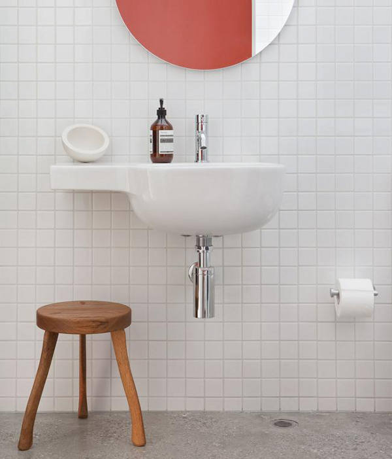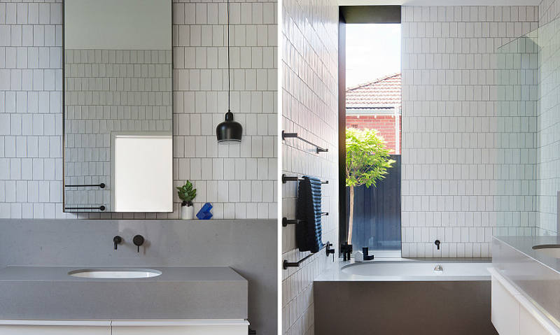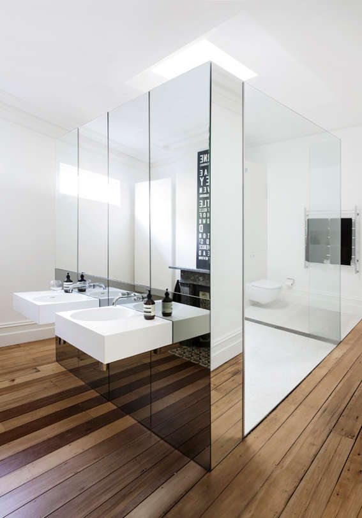Displaying posts from May, 2016
Modern bathrooms
Posted on Thu, 19 May 2016 by midcenturyjo
As many of you will know I’m in the throes of organising a bathroom renovation. Searching for inspiration, planning, sourcing. I have so many images in my inspiration files I thought I’d share a few. Although my heart is set on a boho, vintage vibe I’m equally drawn to clean lined, contemporary bathrooms. They always look so fresh and fabulous… and I’m finding that sourcing the look, particularly online, is so much easier which is really important when you’re time poor like I always seem to be.
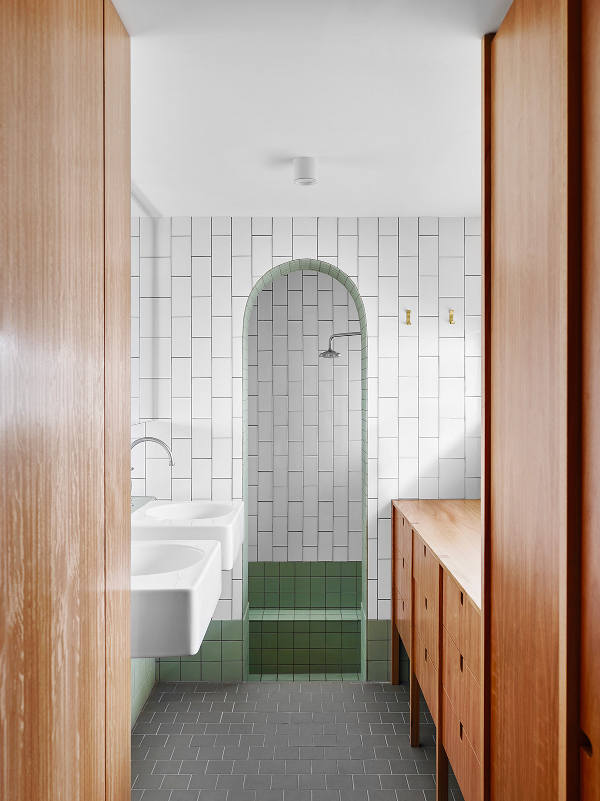
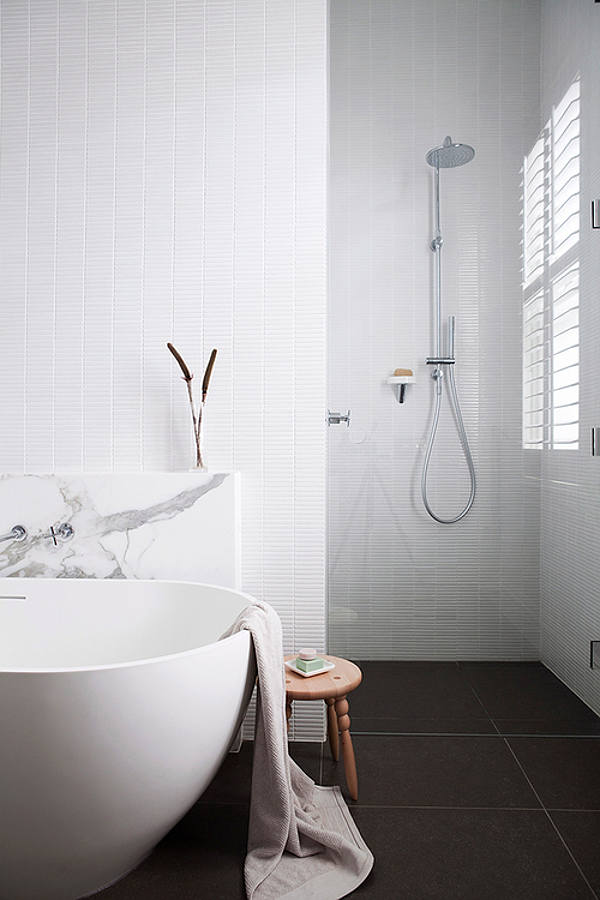

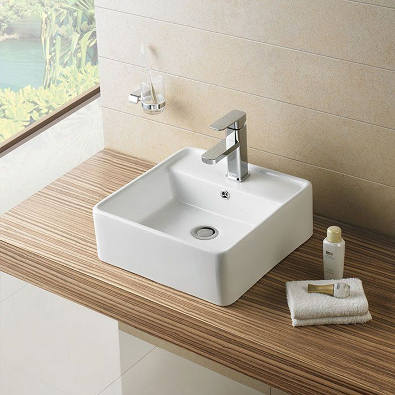
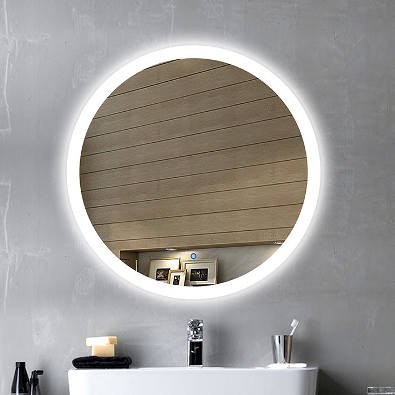
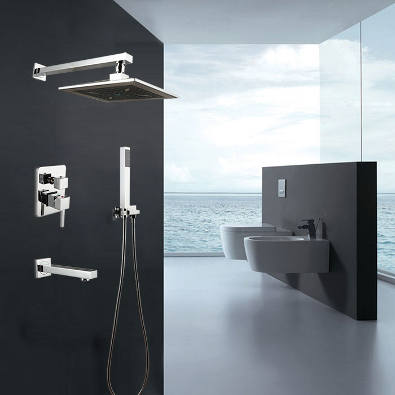
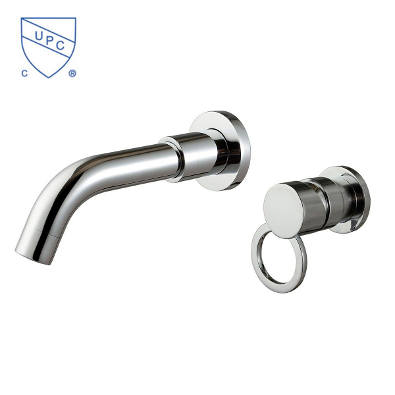
Decoraport is an online platform which delivers products directly to consumers in Canada and United States. The core categories of products offered by us includes home decoration materials, home & garden, furniture, appliances, sports & outdoor, etc. Meanwhile, we are also building our fulfillment infrastructure, delivery network and showroom, which support our fast growth and ensure customer satisfaction. Decoraport`s mission is to collect featured products and quality makers all over the world. And through our system, those quality makers could sell their products and deliver them directly to consumers with the lowest cost. E-commerce is a revolution.
The Arch House
Posted on Wed, 18 May 2016 by KiM

Aptly named the Arch House, Italian architecture firm A2BC has taken minimalism to a new level with the renovation of this Milan apartment. It was an operation of purification of the elements built over time that have marred the structure and the original historical characteristics of the space. This process has brought the soul of the place to light; twelve arches strung along the bearing structure that longitudinally divides the apartment in two creating three separate zones transversally: living, dining and kitchen, and bedrooms. Communication between the environments only occurs at the arched passageways. The project develops through the enhancement of these classical architectural elements that become the protagonists of the spatial scene. White as the dominant color and the concrete floor underline the intent to maintain a neutral approach in order to highlight the architecture of the space and its characteristic elements. I have a couple of archways in my home – and now I want MORE! Those concrete floors with all these cats would be awesome too.

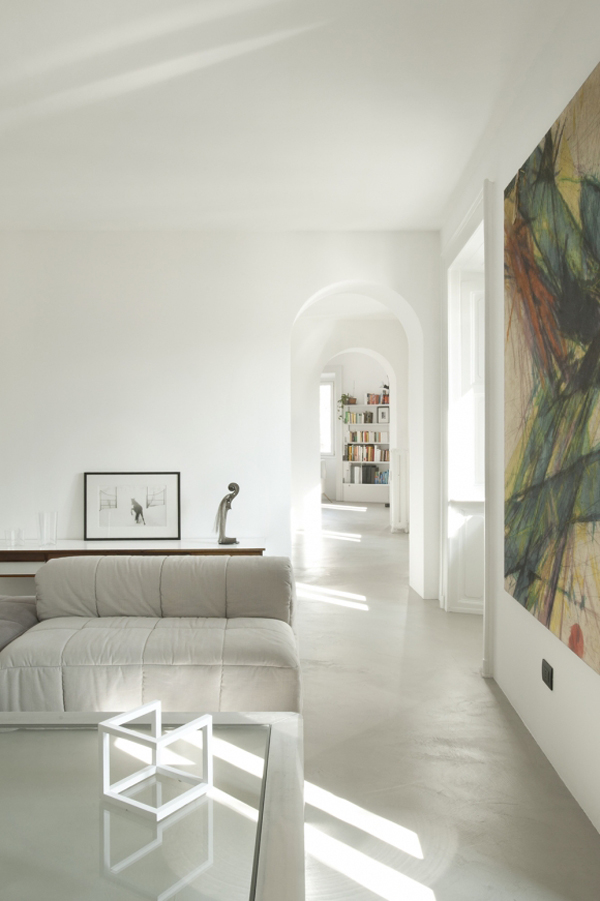


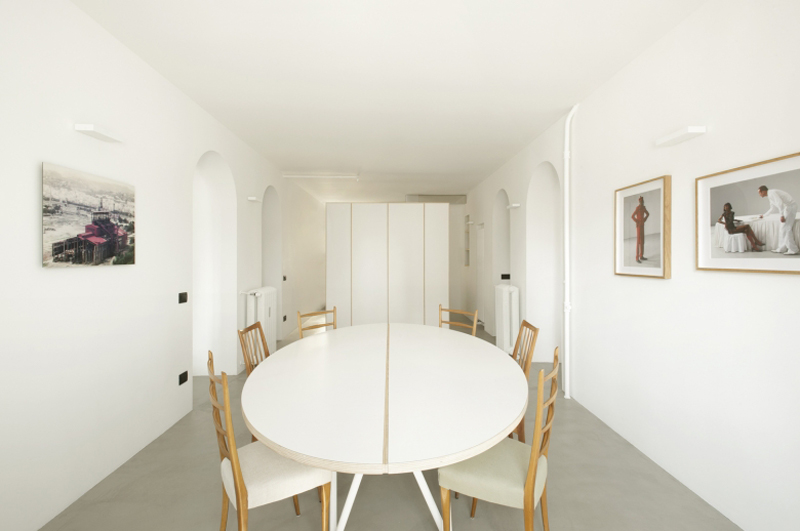
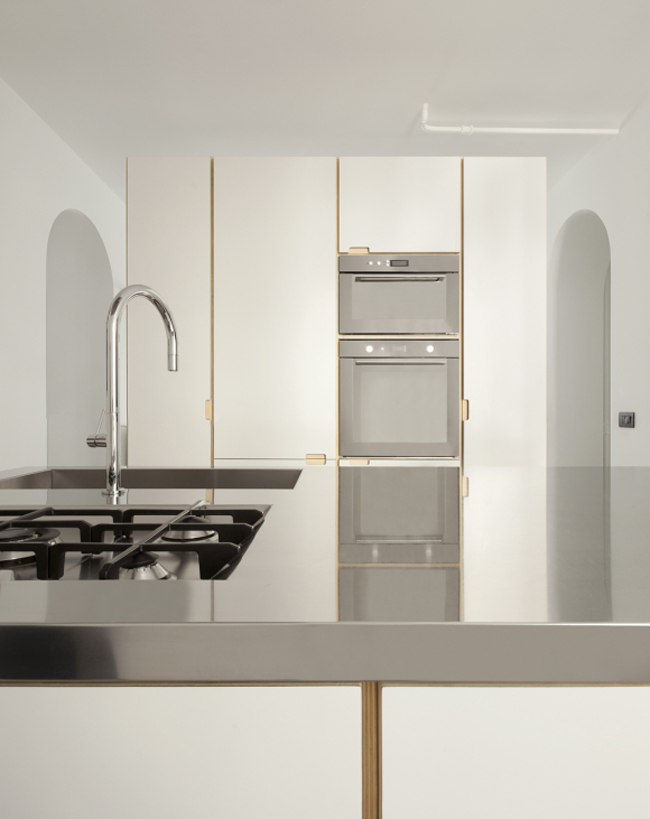

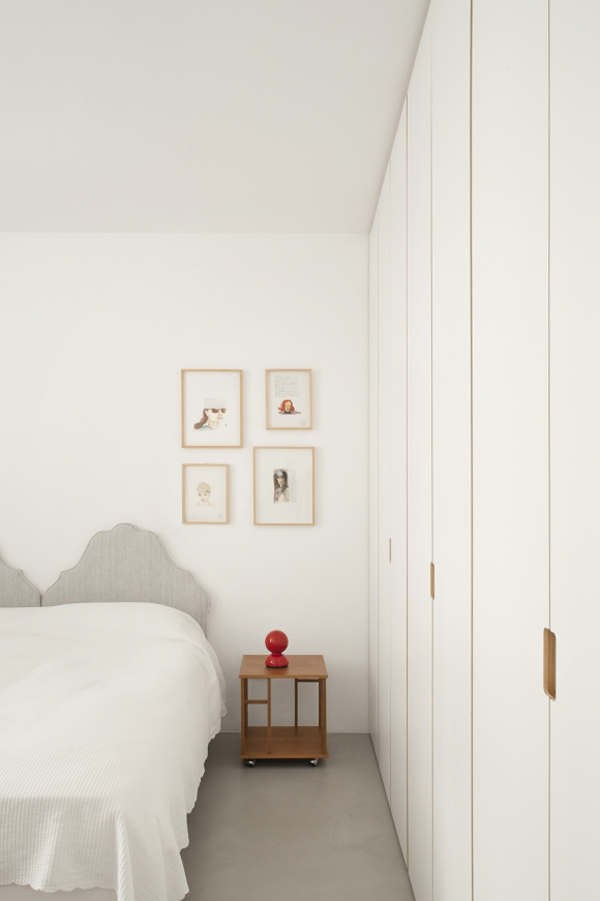

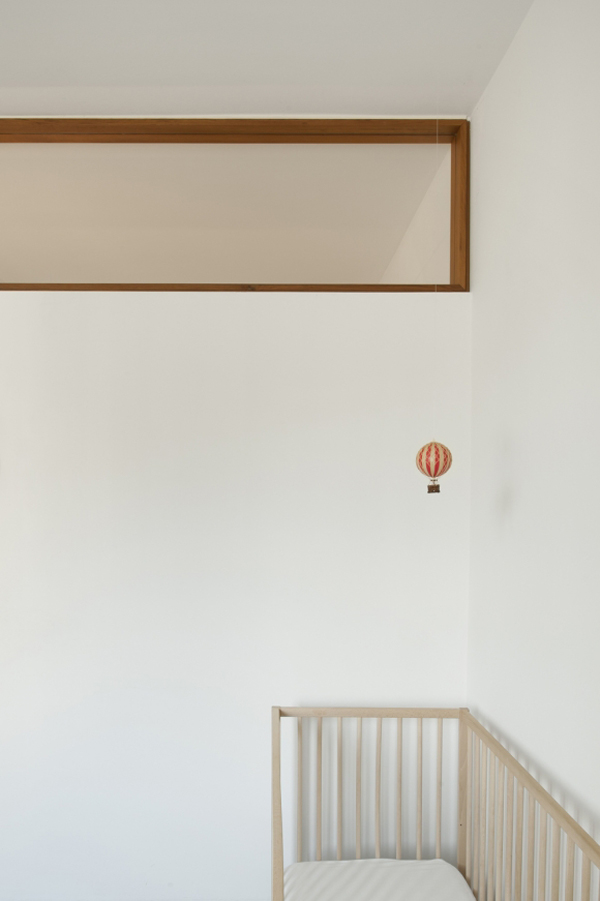
Another design project in Poland by Lucyna Kołodziejska
Posted on Wed, 18 May 2016 by KiM
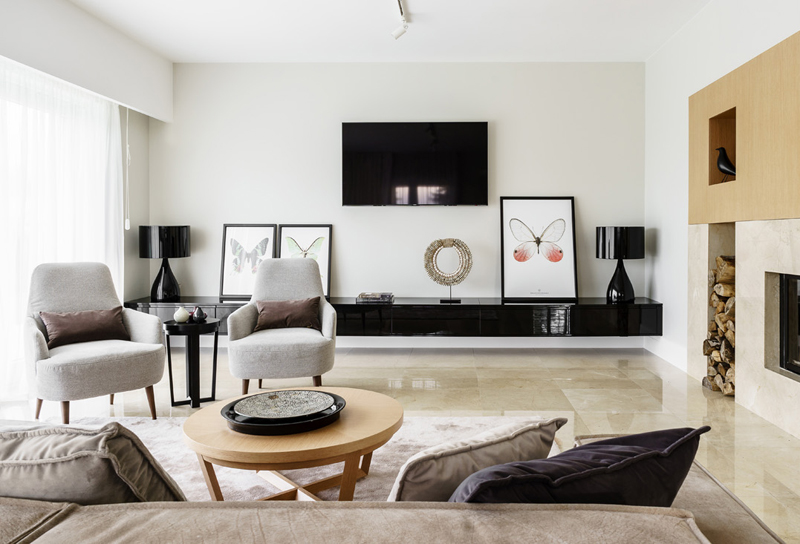
Polish interior designer Lucyna Kołodziejska has impressed me yet again with this latest project of hers that she sent me juicy photos of. Hired on by the homeowners initially to redesign their bathroom, she ended up redecorating the entire house. The result is a truly elegant blend of classic and modern elements that flows from one room to another with a very subtle colour palette of beige and earth tones (Lucyna was inspired by coastal homes) that would ordinary have me wanting more but here it just makes all of the beautiful details stand out. And the cat has won me over too. 🙂
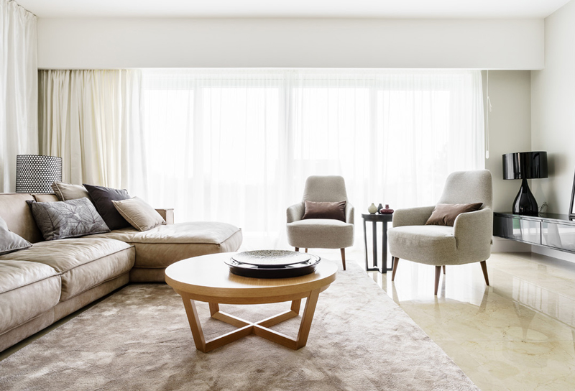
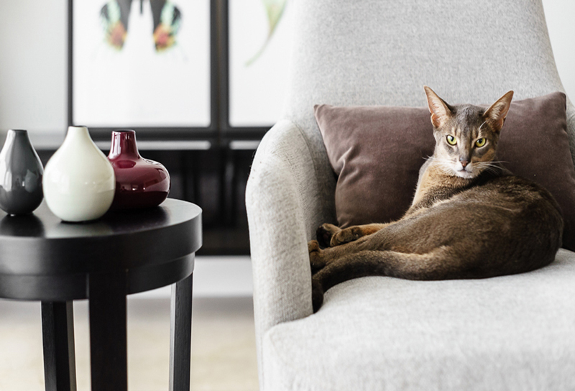

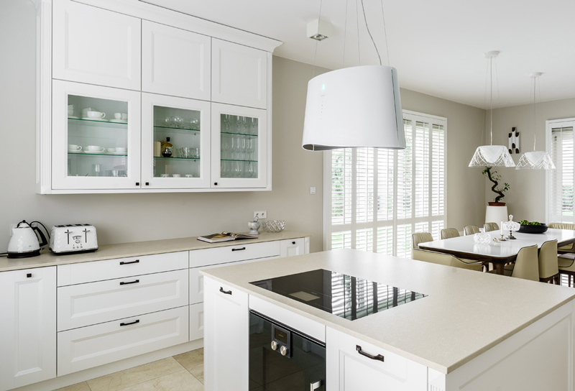
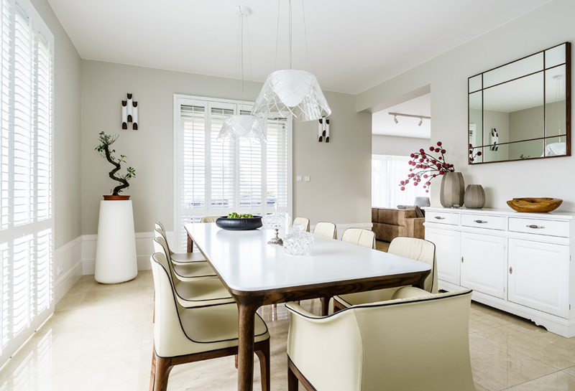
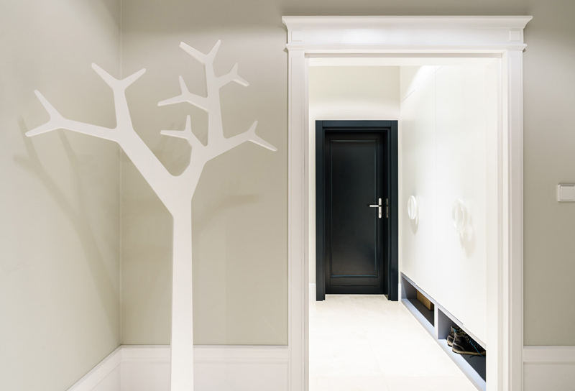
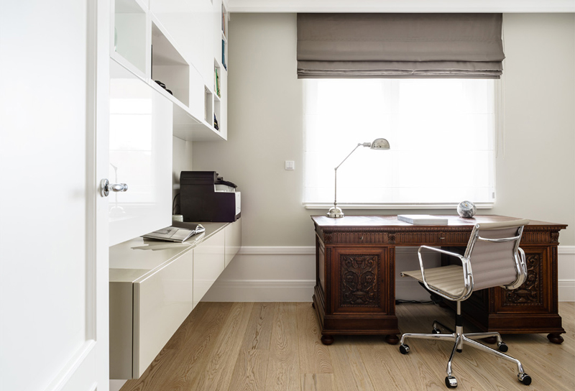


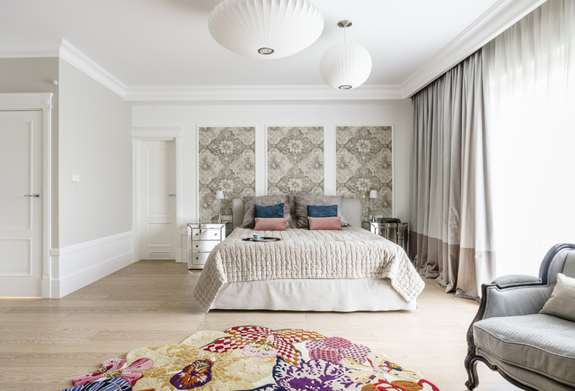
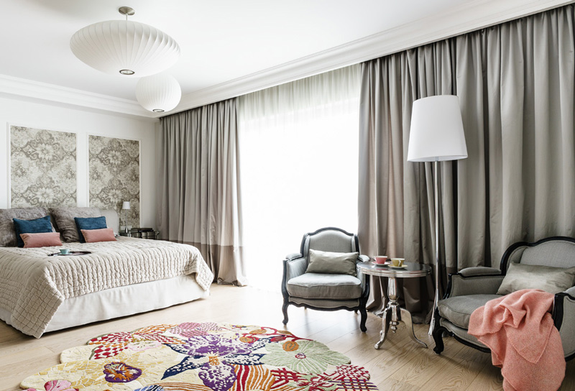
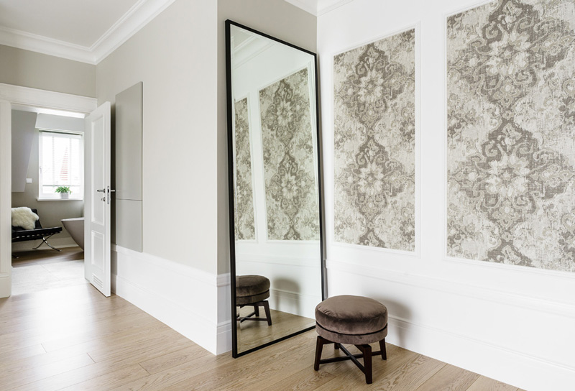
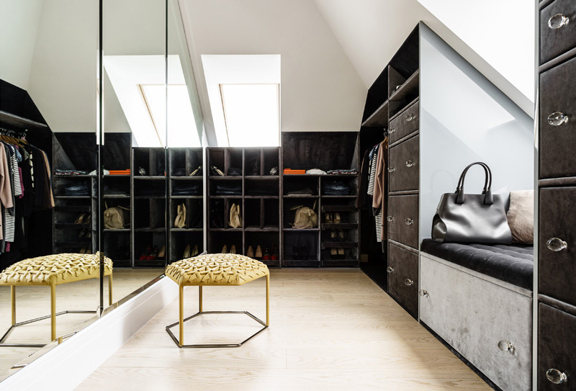
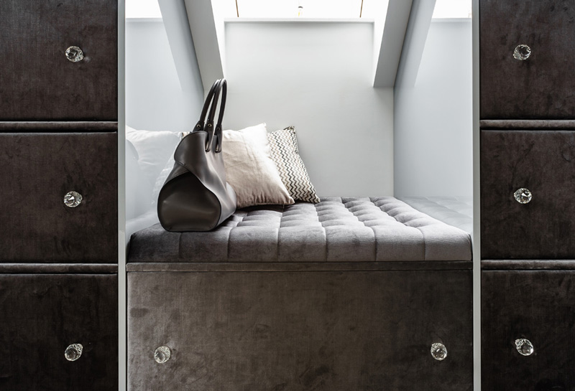
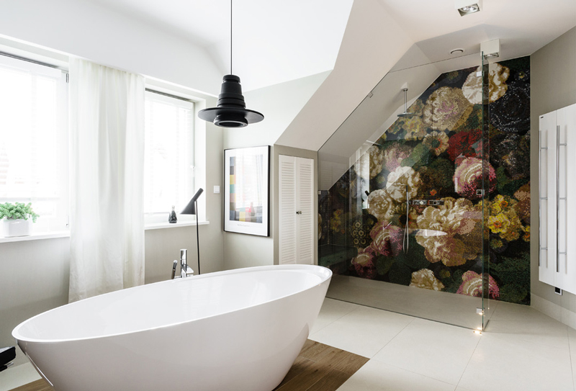
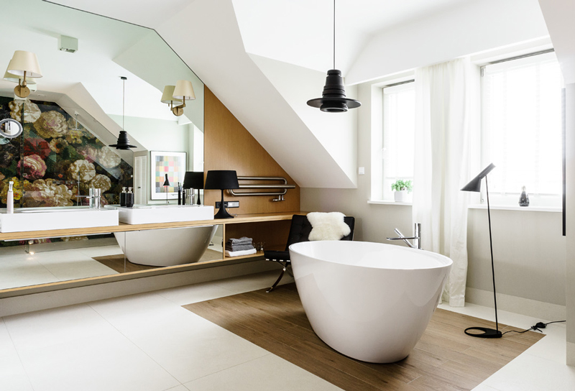
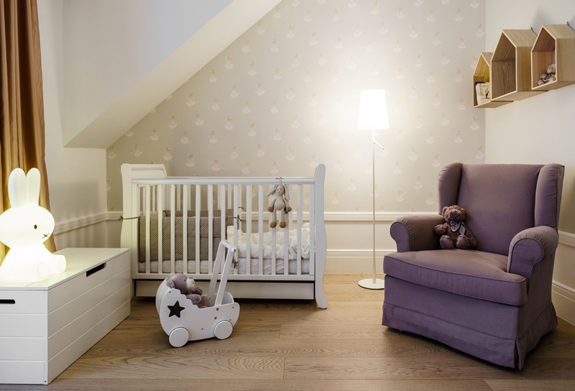
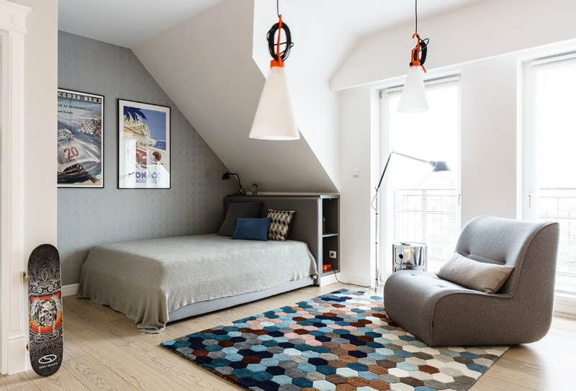
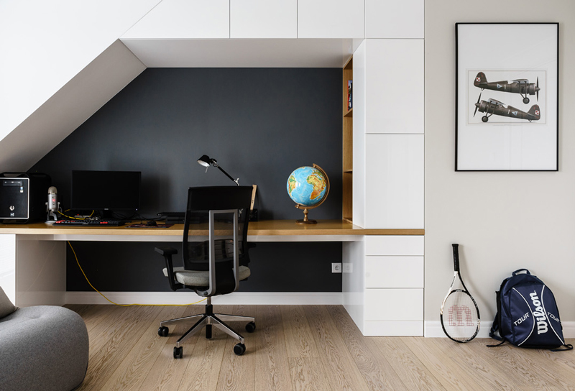
Kitchen perfection in black, white, marble and brass
Posted on Tue, 17 May 2016 by KiM
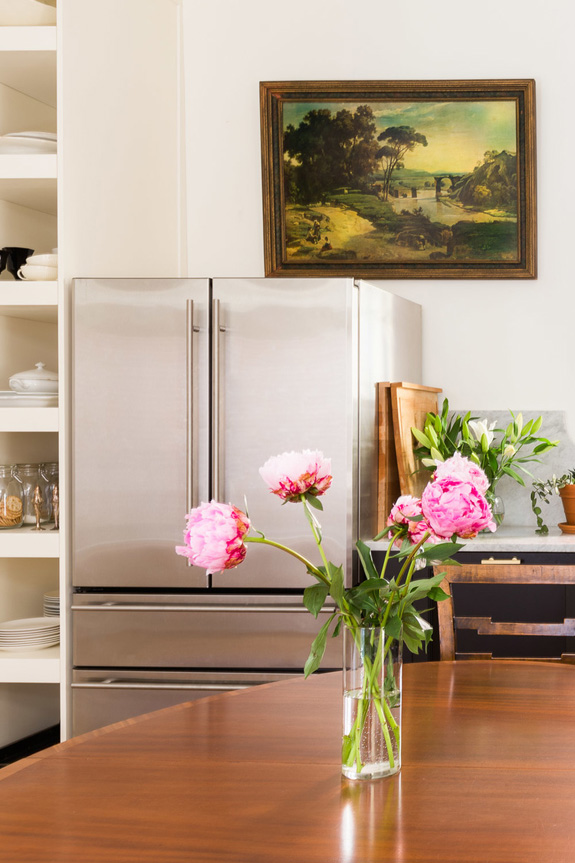
When modern mixes with classical design, and black, white, brass and marble comes together to create the most incredible kitchen. That antique painting is ideal in this space and makes the brass details pop. I could not love this kitchen more. Except if it were mine. A Jason Arnold project fit for a queen. (Photos: Alyssa Rosenheck)
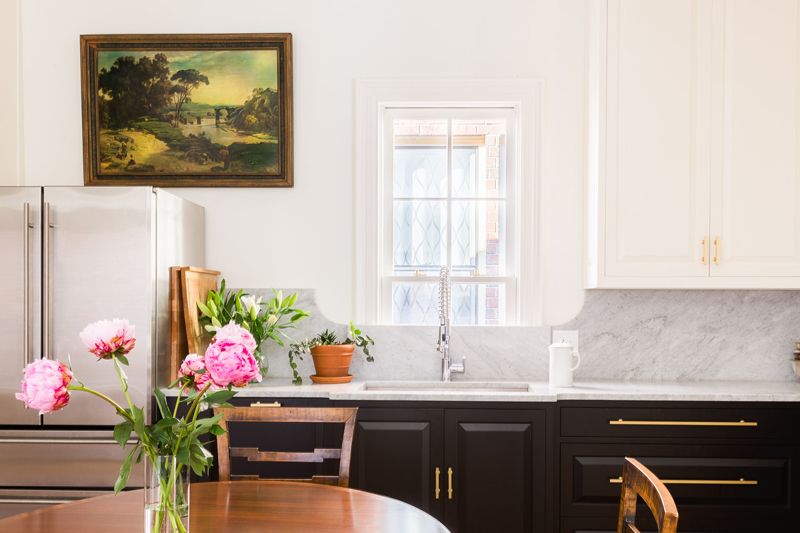
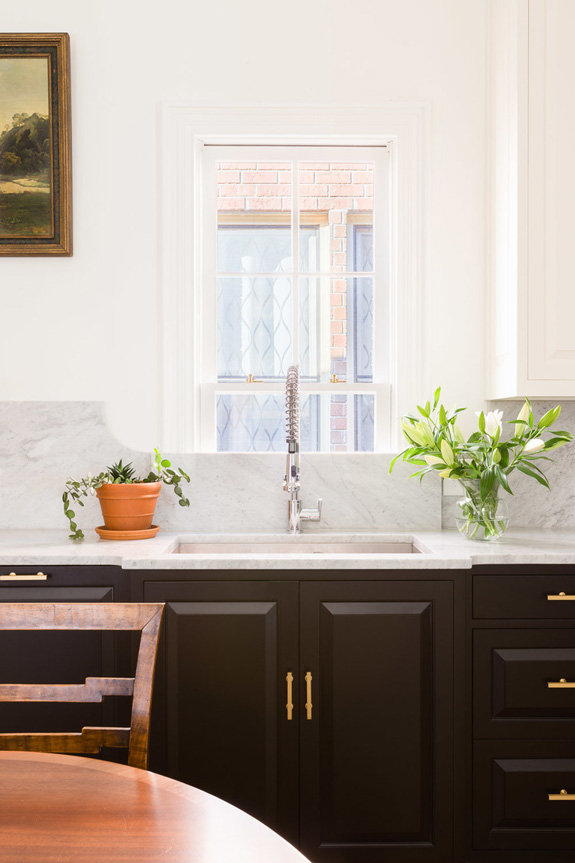
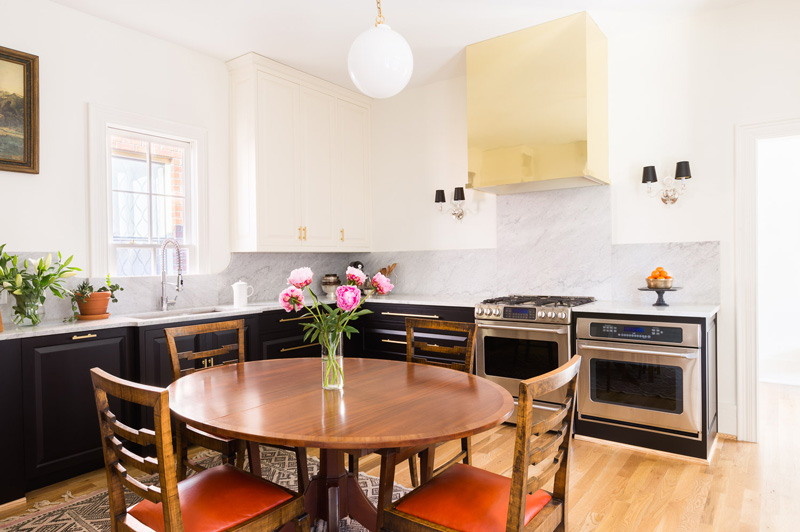
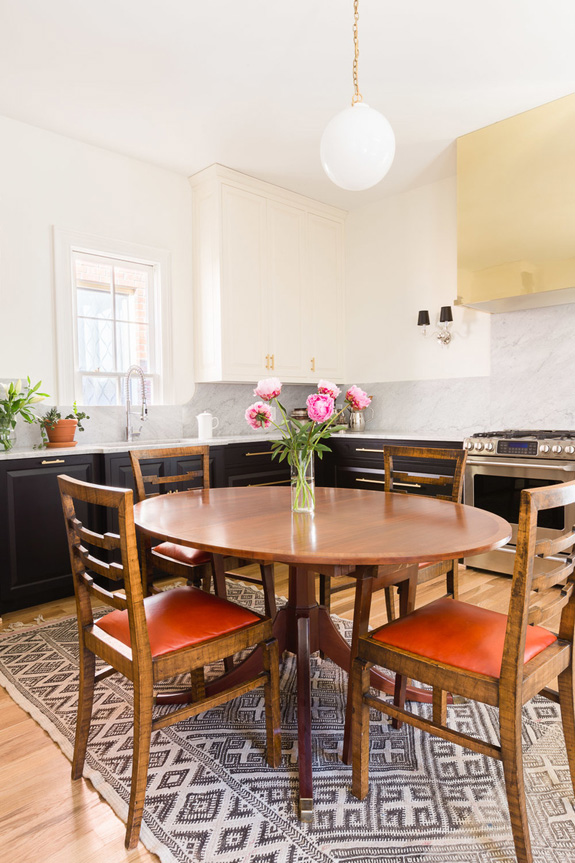
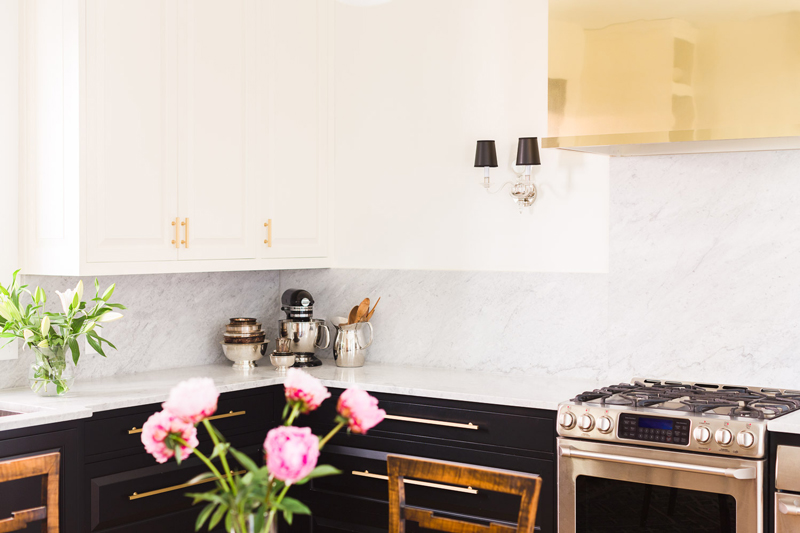


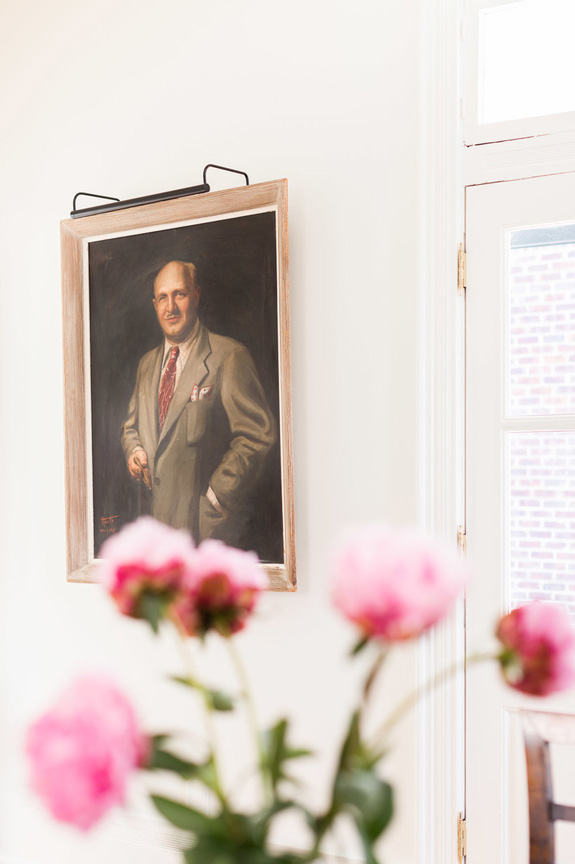

Jason Arnold
Posted on Tue, 17 May 2016 by KiM
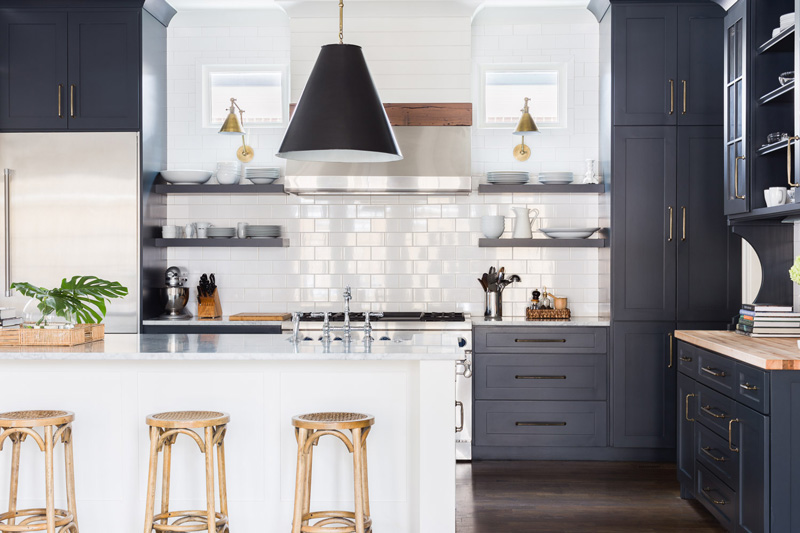
Sophisticated yet liveable, classy and timeless, old mixed with new, and a love of brass accents that I give 2 thumbs up for. These are the spaces of Jason Arnold Interiors of Nashville, Tennessee. I need at least another 5 minutes to drink in that kitchen above. It’s everything. (Photos: Alyssa Rosenheck)
