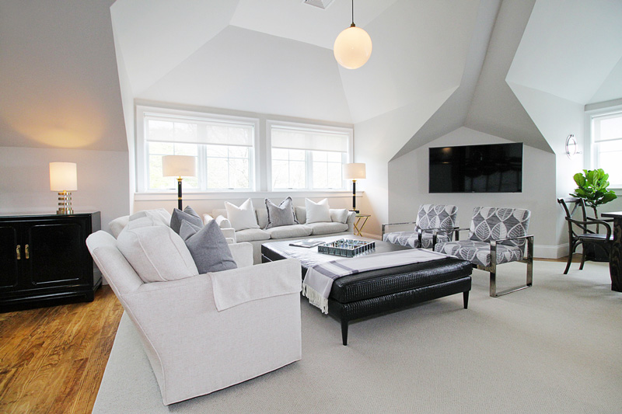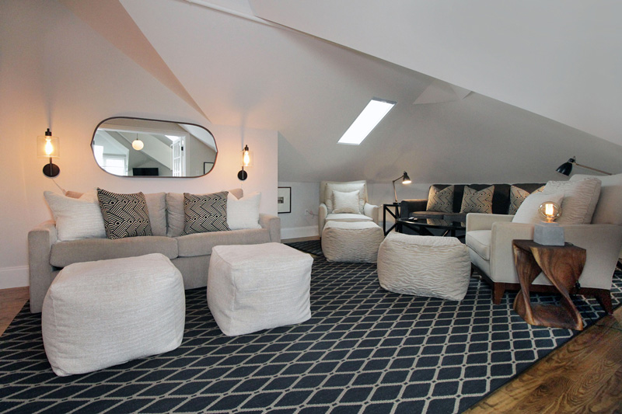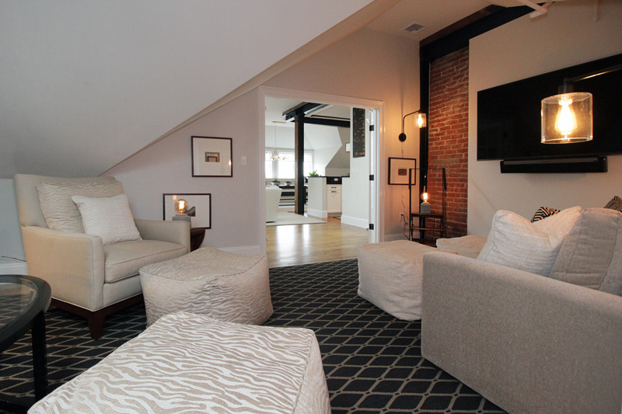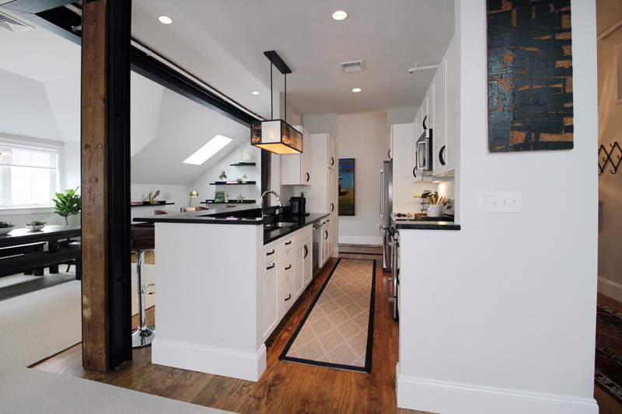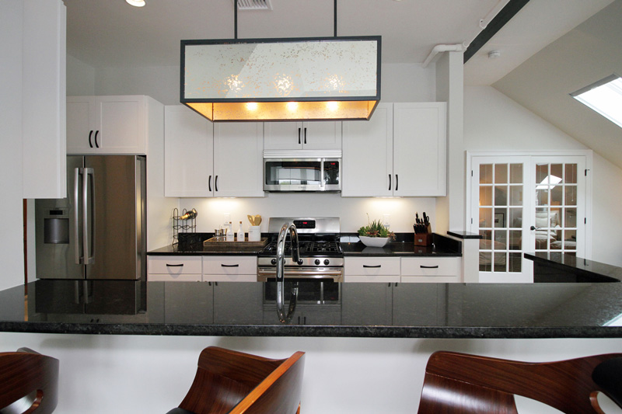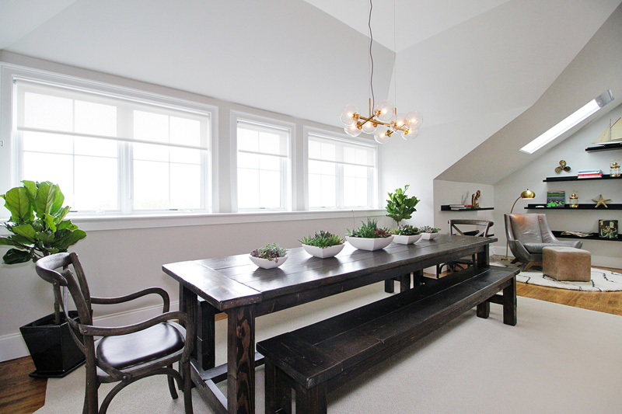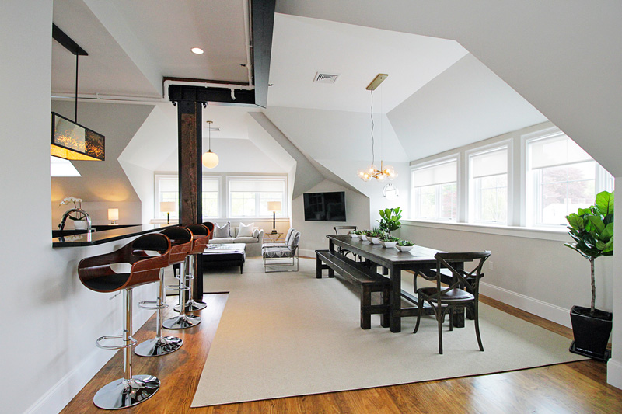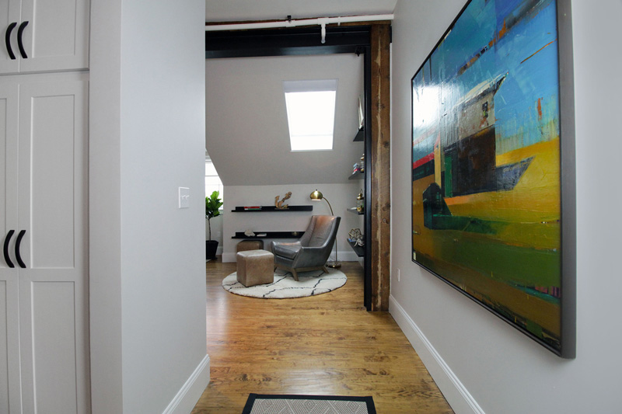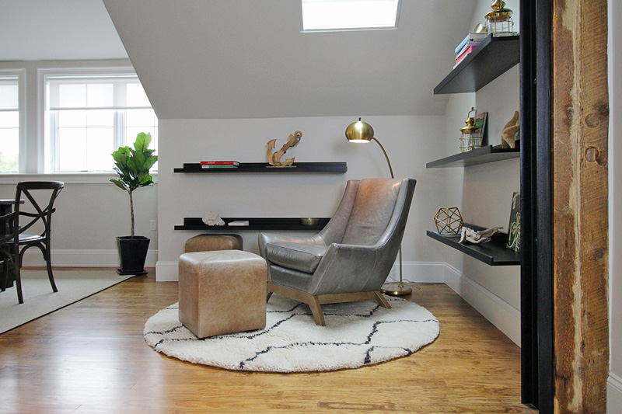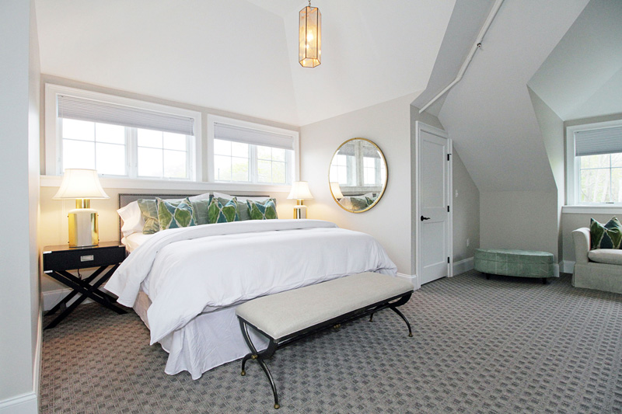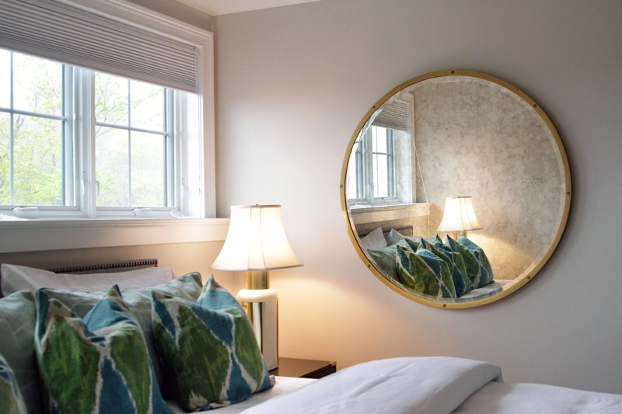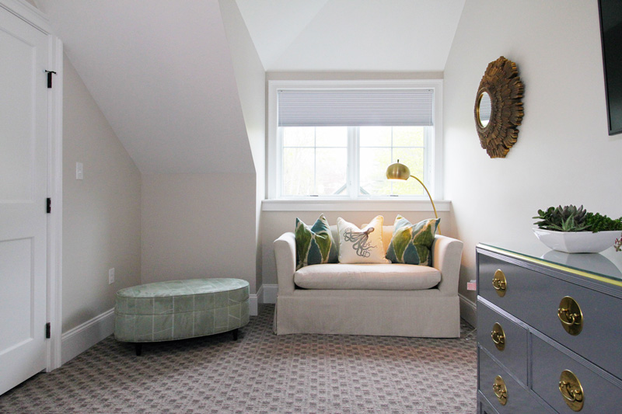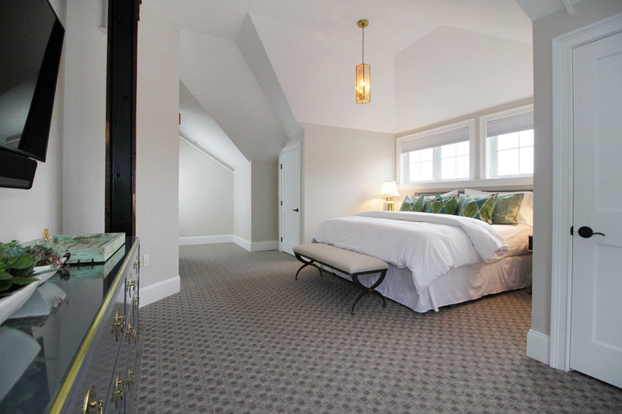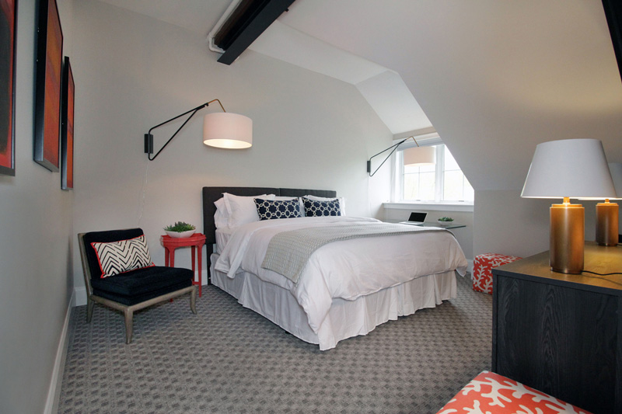Displaying posts from June, 2016
Southwood by LLI Design
Posted on Fri, 24 Jun 2016 by KiM
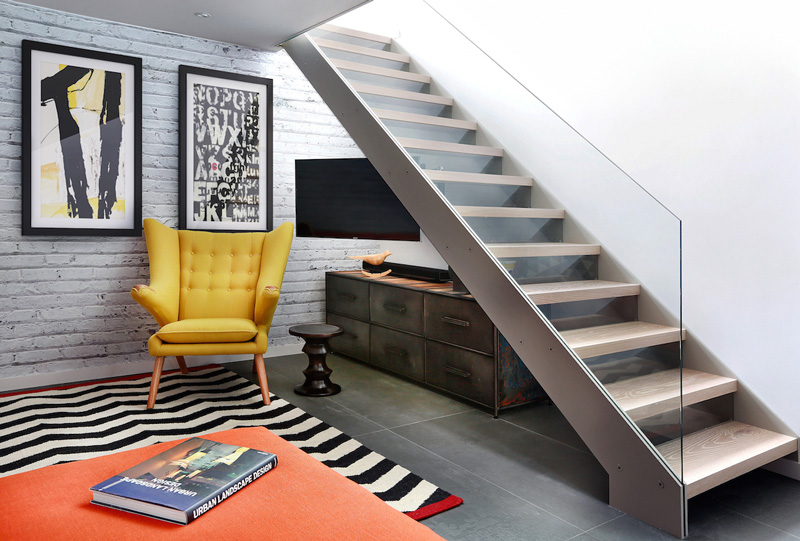
I just got a hold of some photos of this fabulous renovation project by London design firm LLI Design and had to share. LLI Design was hired on to complete a total redesign and refurbishment of a 4 story 1970’s townhouse in Highgate, London. The house had tremendous potential and the new owners, a young professional couple, wanted to embrace the 1970’s feel, rather than try to ignore it, albeit not in a cliched way. Top of their wish list was a contemporary glass and steel open tread staircase and a master bathroom with a distinctive WOW factor. In included one before photo below of the lower level to give you an idea of how much work this project was. I think the resulting contemporary home (it won an award!) is classy, welcoming and a great use of the space. Check out a couple more projects by LLI Design here and here.
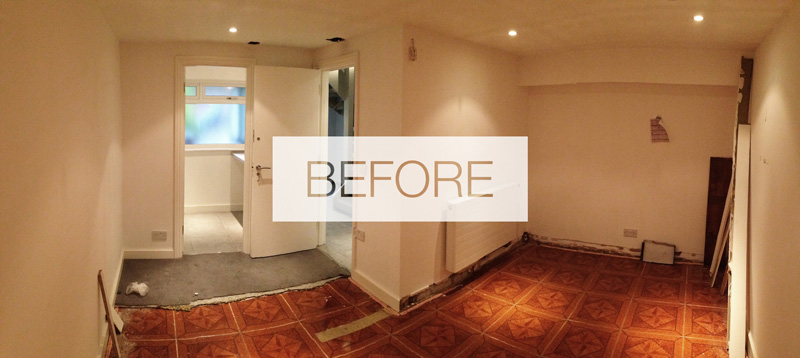
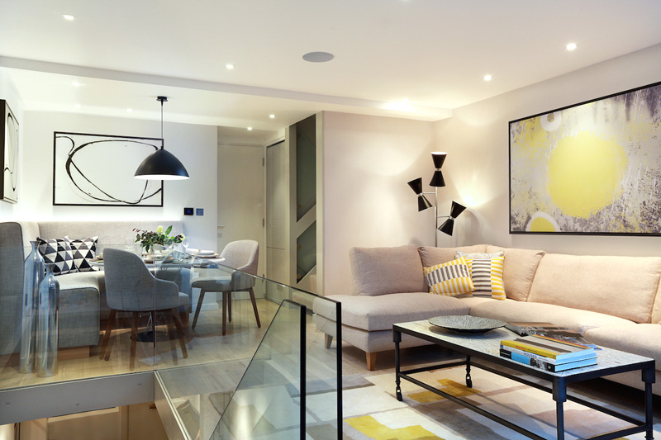
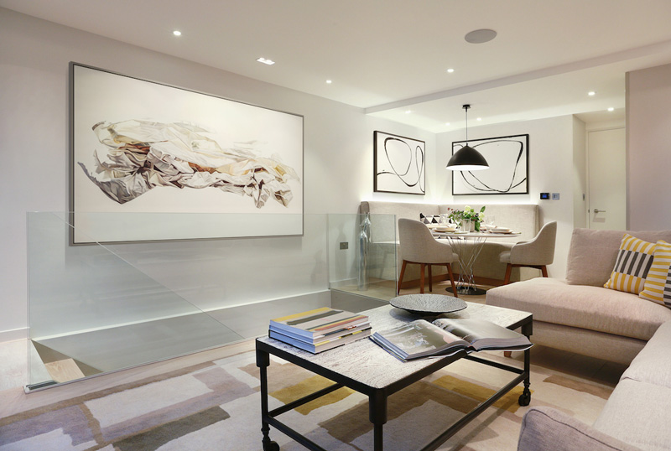
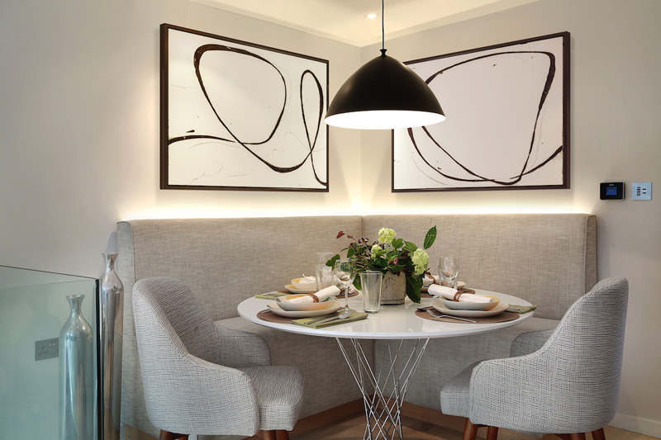
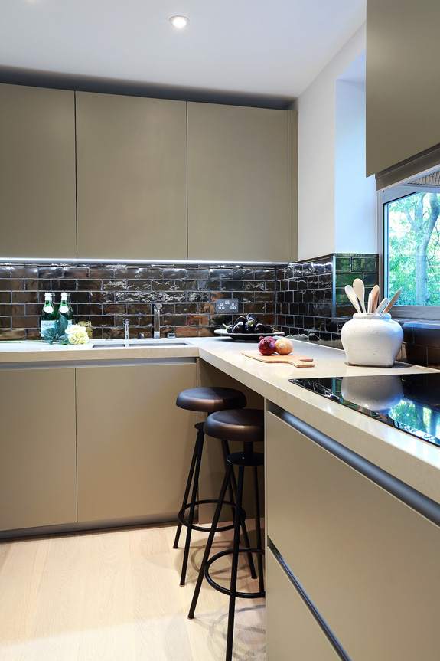
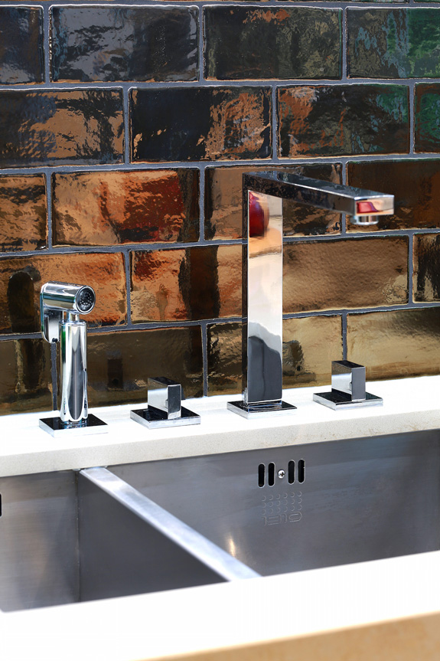
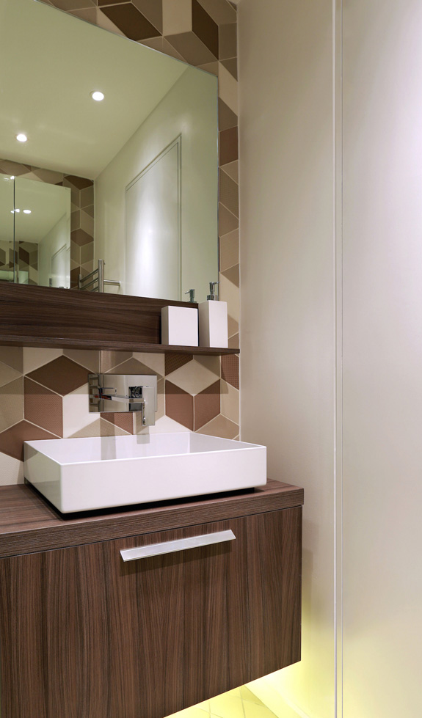
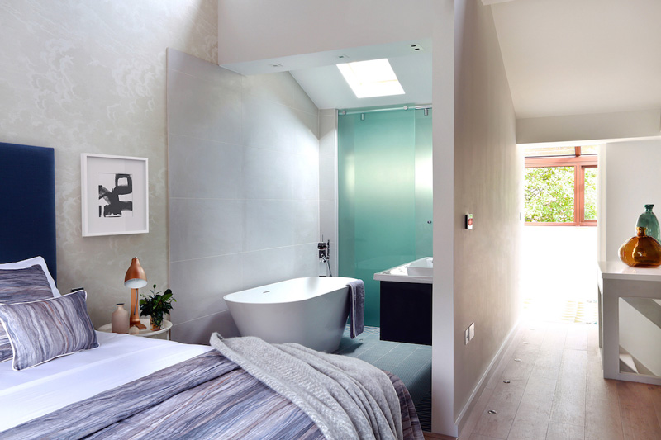
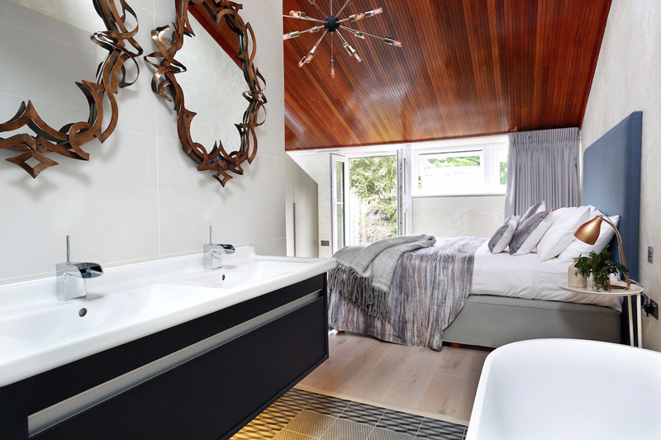
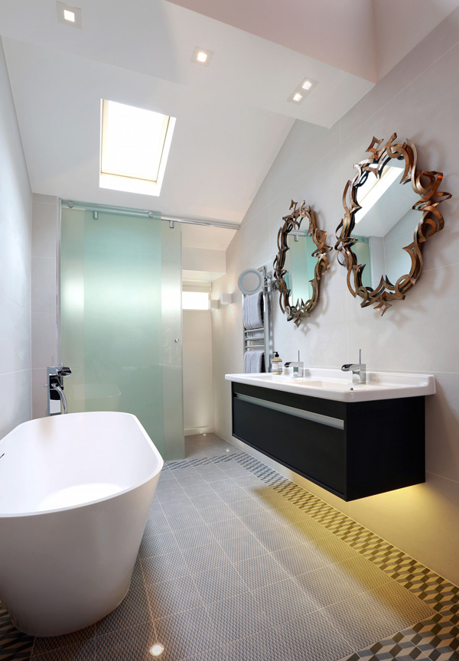
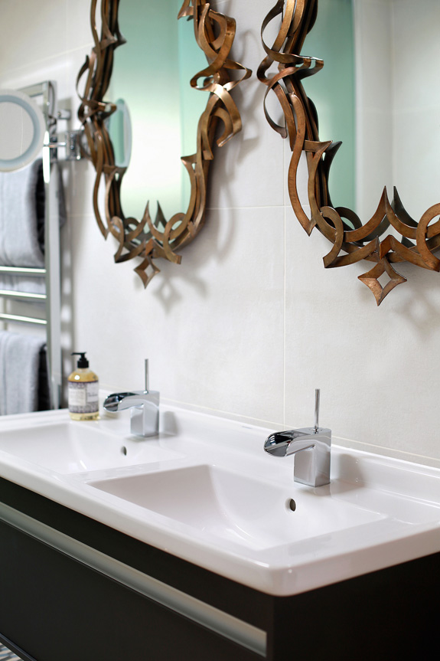
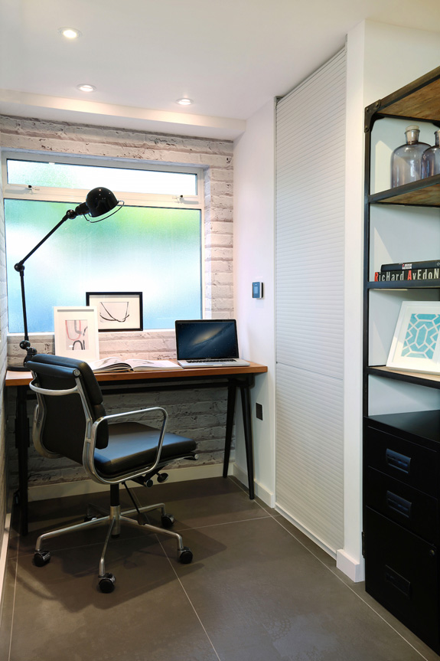
(Photos: Alex Maguire Photography)
Burnt caramel
Posted on Fri, 24 Jun 2016 by midcenturyjo
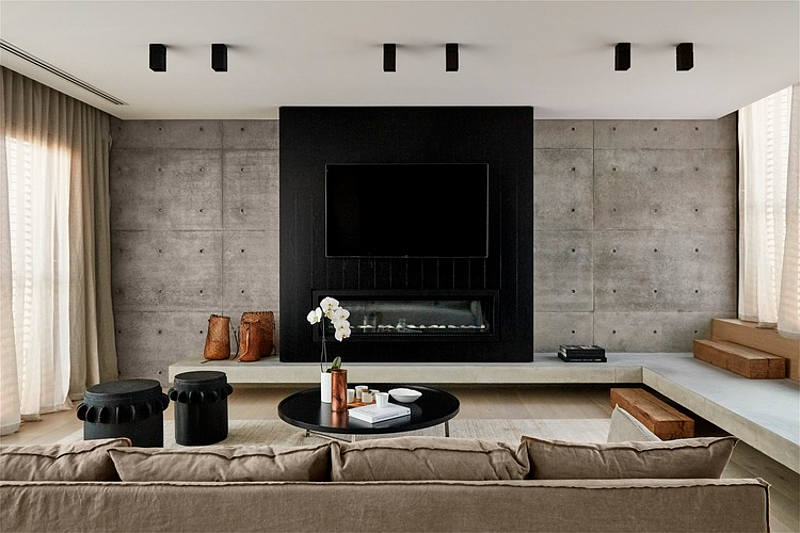
Concrete and wood, linen and leather with a palette of burnt caramel. Whether formal or family the rooms in this Vaucluse house by Sydney-based Lawless and Meyerson are delicious.
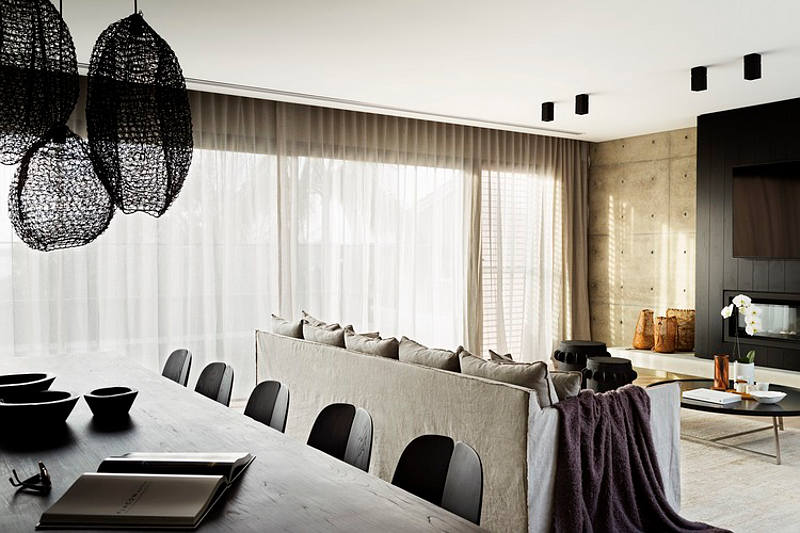
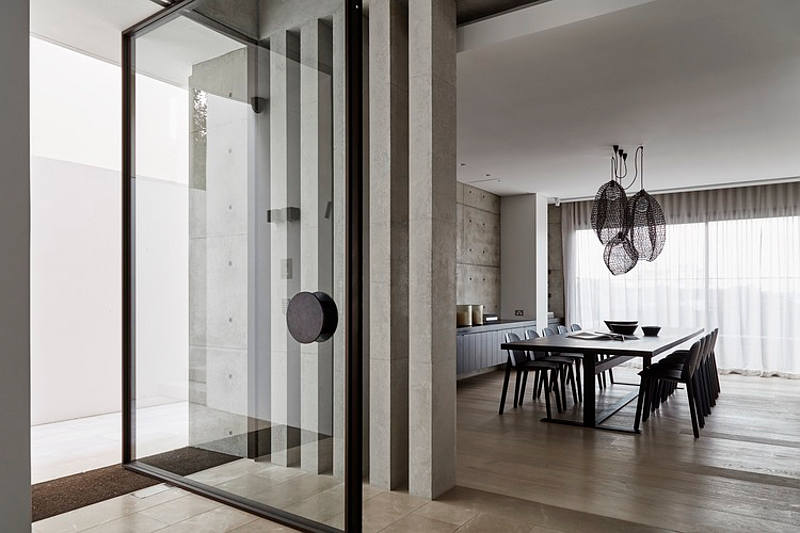
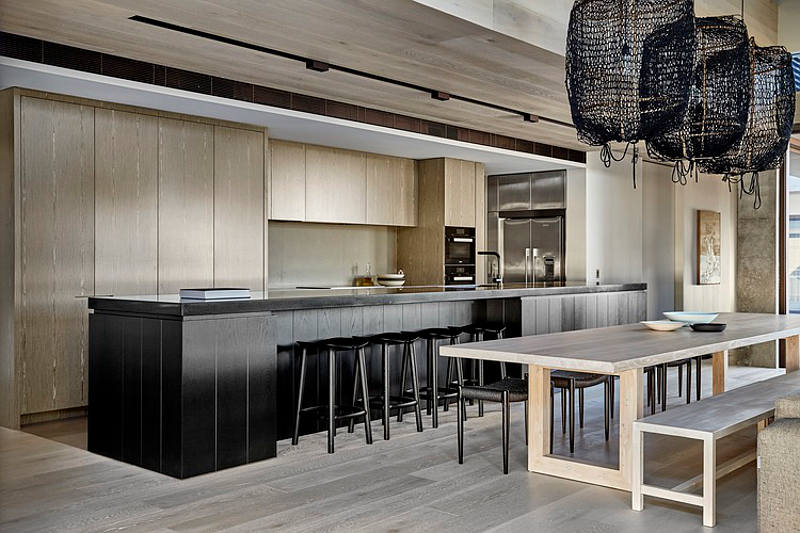
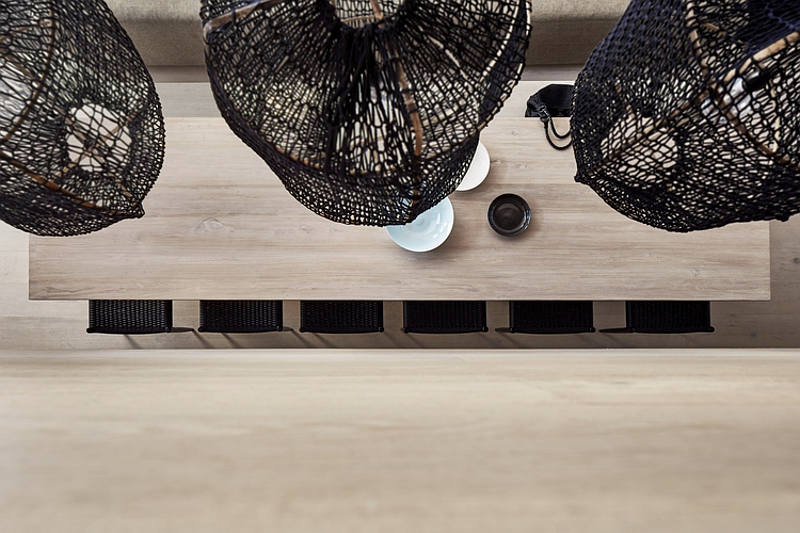
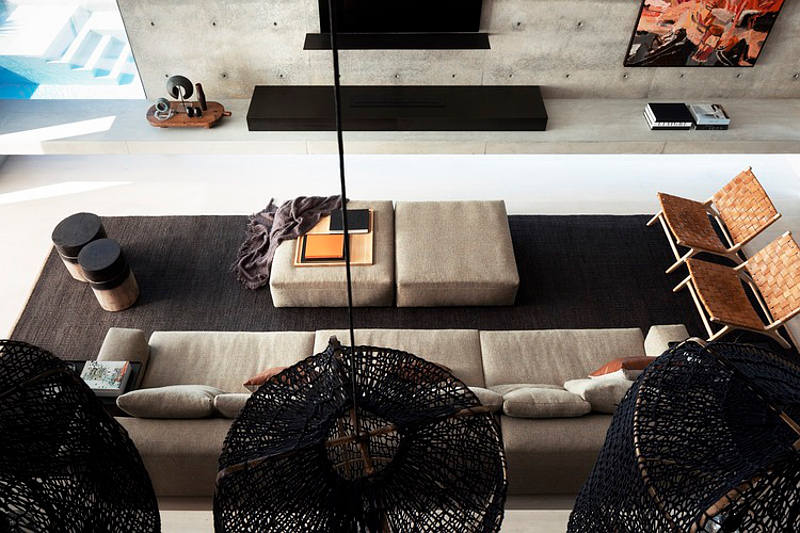
A surprise in the kitchen
Posted on Fri, 24 Jun 2016 by midcenturyjo
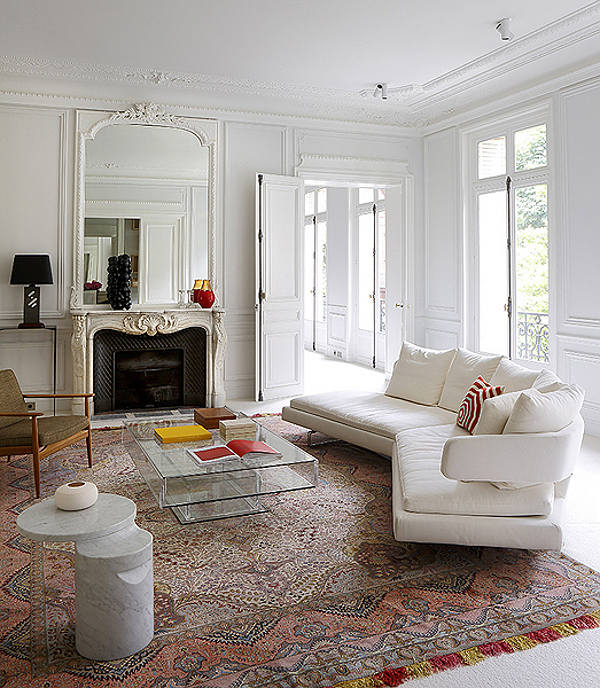
Fabulous French Friday. Is there such a thing? Well there is today because I had to share this delicious Haussmannian apartment in Paris by Studio Razavi Architecture. The bones are great, those white walls and floors the perfect foil for the covetable furniture and art collection but there’s a surprise in the kitchen… after the jump.
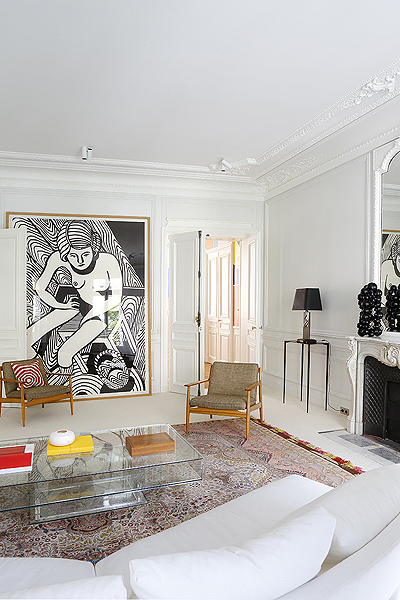
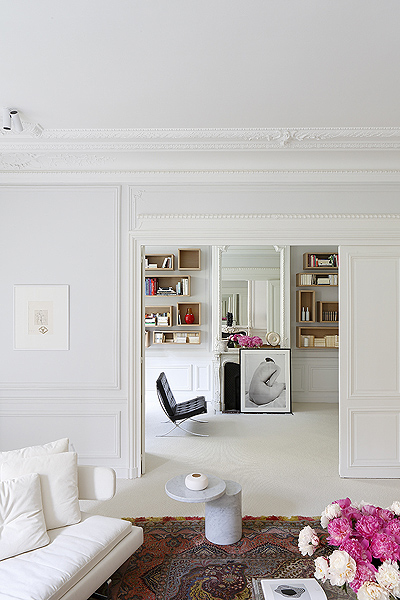
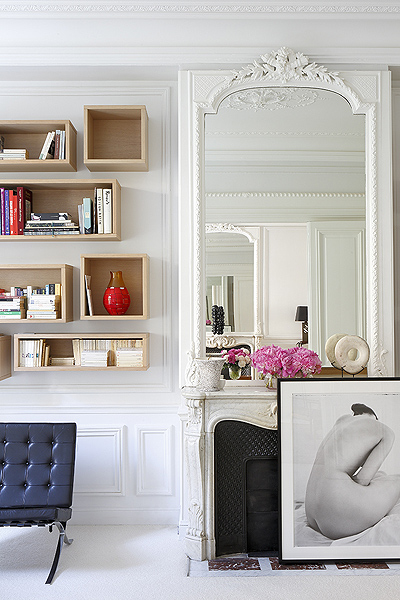
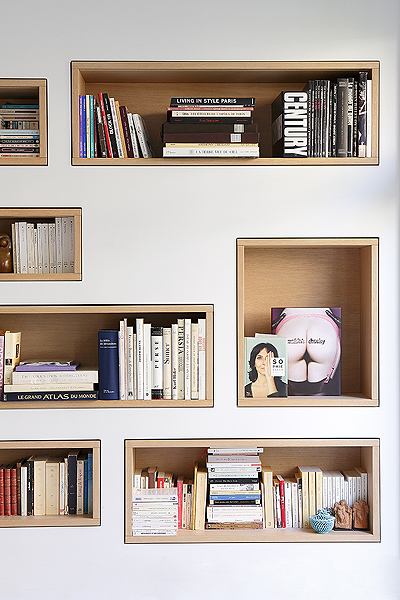
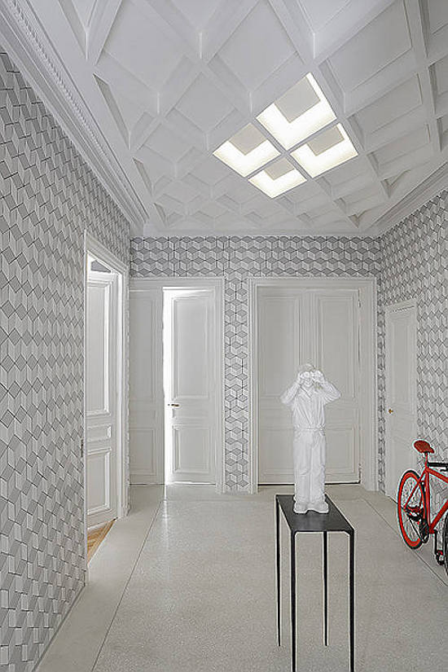
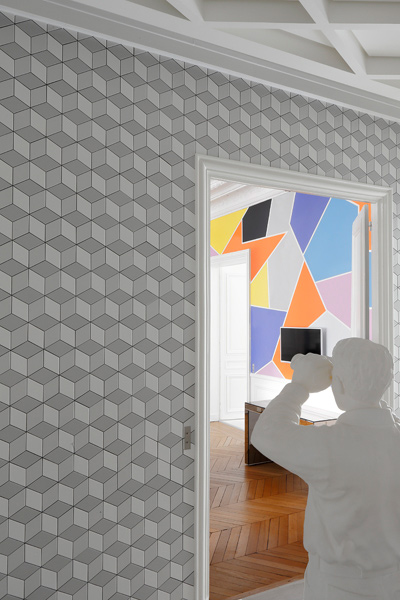
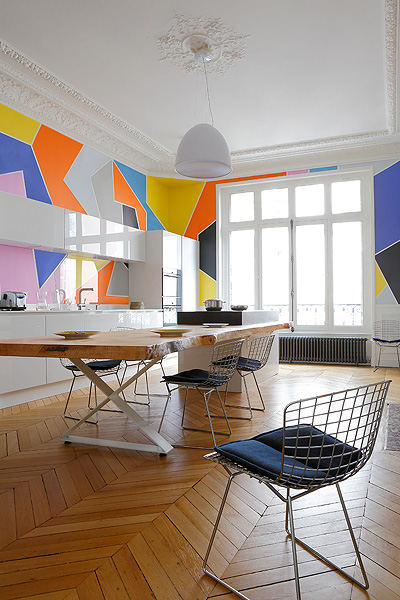
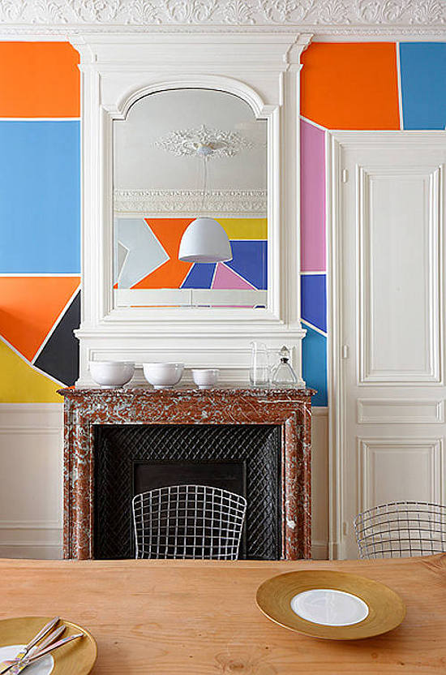
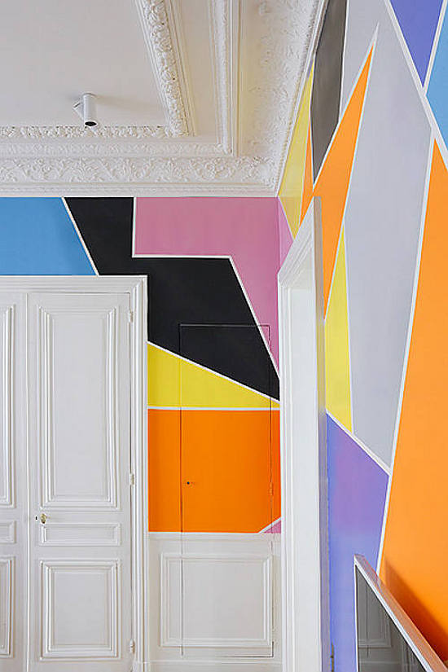
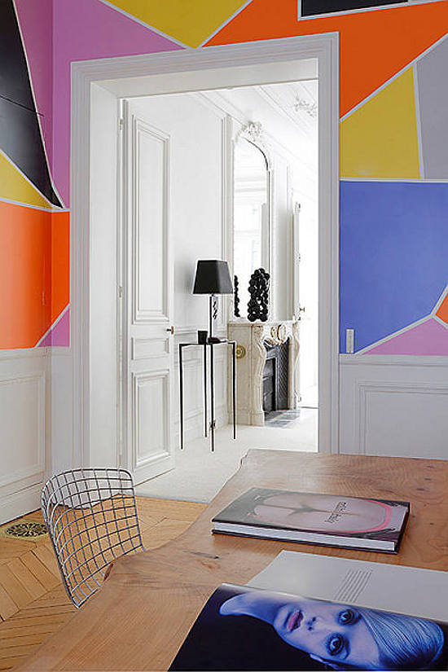
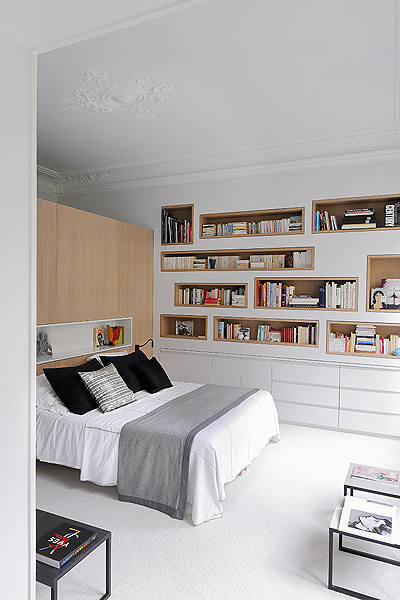
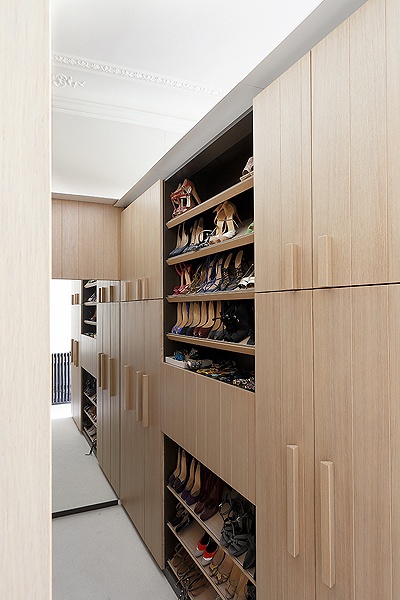
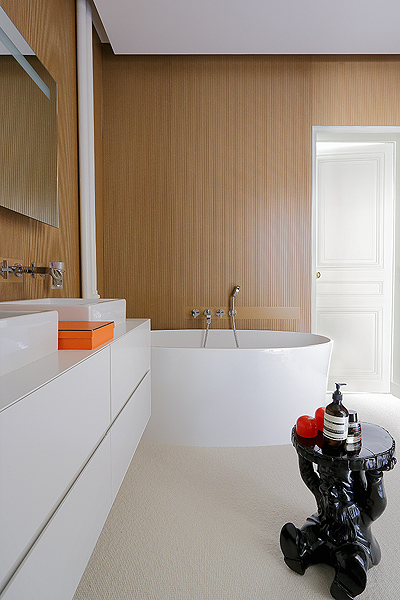
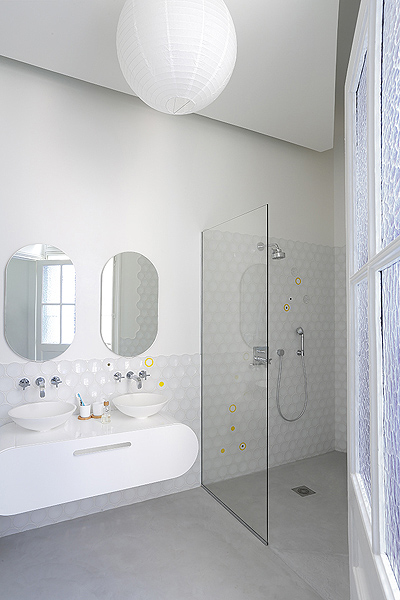
Photography: Nicolas Millet
Garage doors by Garaga
Posted on Fri, 24 Jun 2016 by KiM
I was approached recently by Garaga, a Canadian manufacturer of garage doors, who offered me a brand new garage door of my choice. I was elated, as garage doors have always been a bone of contention with me. Here in Ottawa builders always install cheap, run of the mill garage doors on houses and you are guaranteed to see this on every house in the suburbs in particular. Something that has rattled my cage for as long as I can remember is how much I hate that most homes have garages that are set forward from the rest of the house so it is ALL you see. Yet no one seems to put any thought into the design of their garage doors. My current home is located in an old neighbourhood (1940’s) and most garages are detached and located in the backyard at the end of a long driveway. Lucky for me because my garage is a bit of an eyesore. It really needs to be re-built one day as it is in rough shape and leaning to one side which is why I turned down the offer of a brand new garage door (soooo bummed). It would just look ridiculous. I will however absolutely take Garaga up on that offer when I have a new garage. 🙂
To show you why I am so bummed, here are samples of some of the fantastic garage doors they have designed, starting with some modern ones….
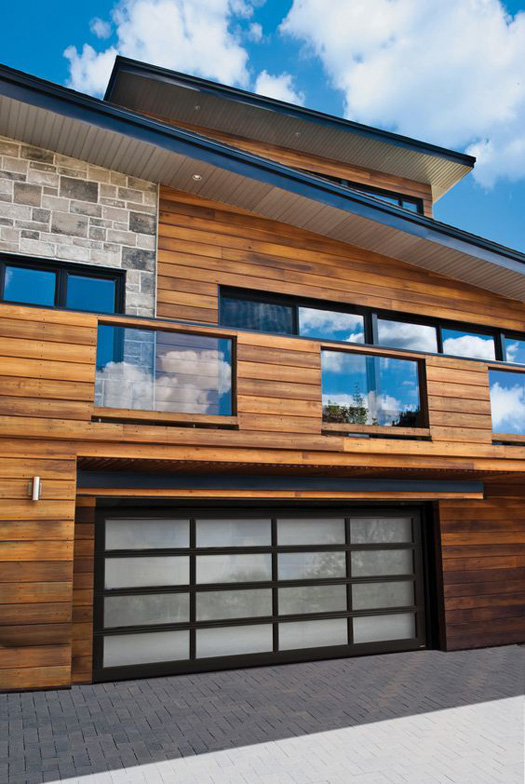
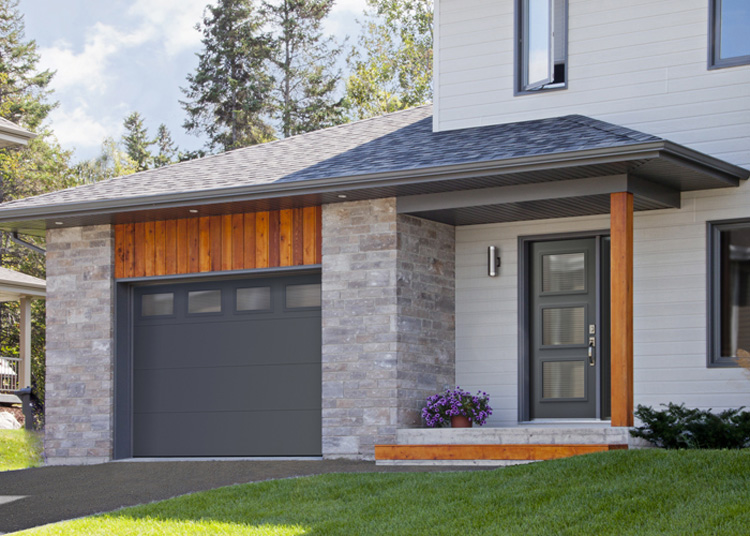
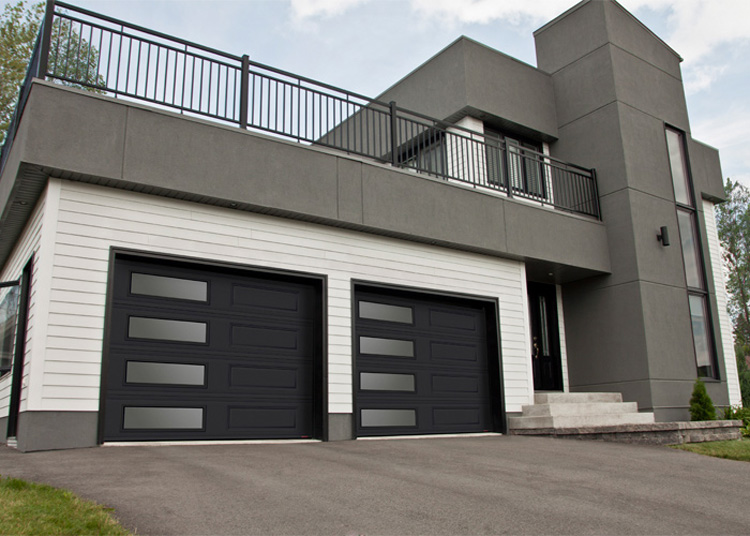
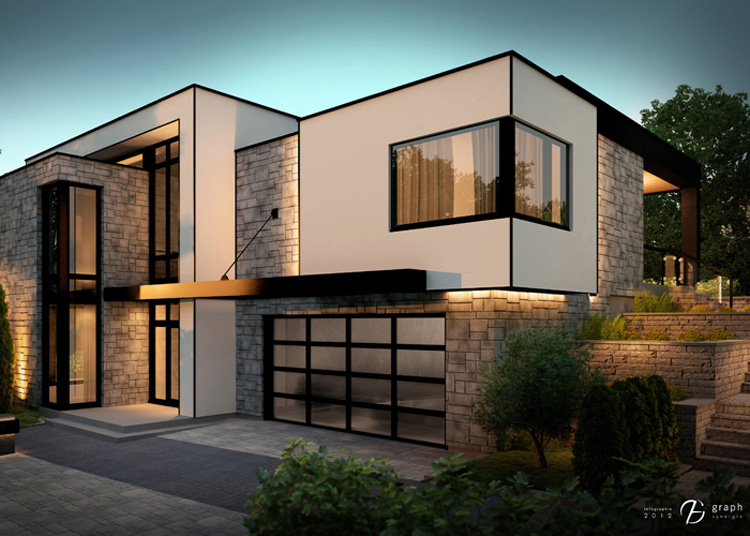
And some with a bit more of a traditional/country look
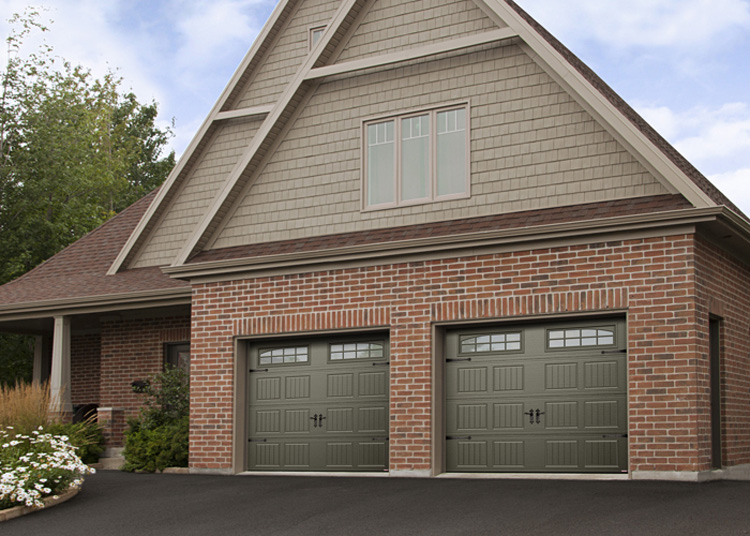

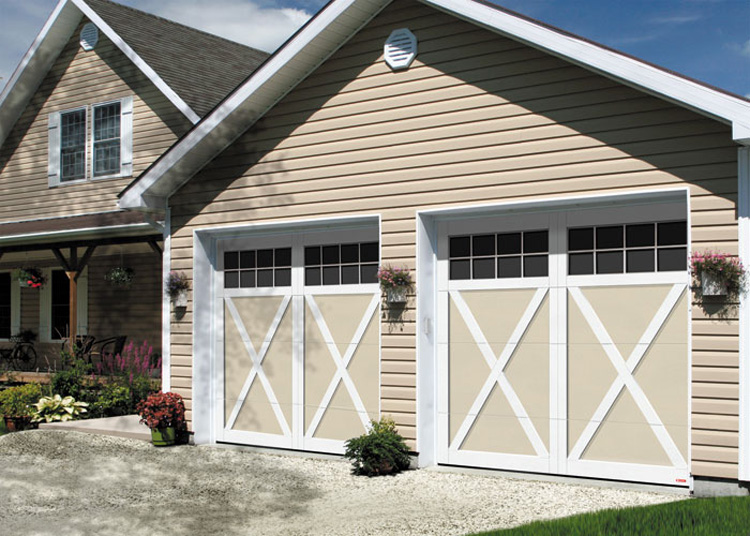
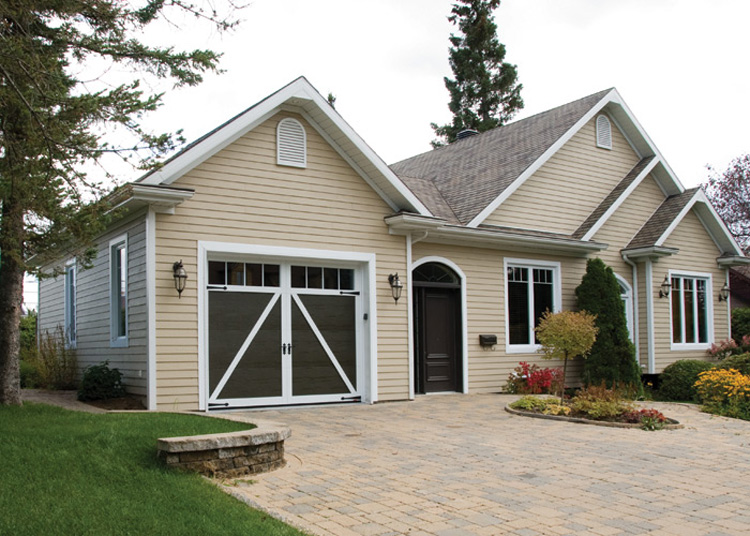
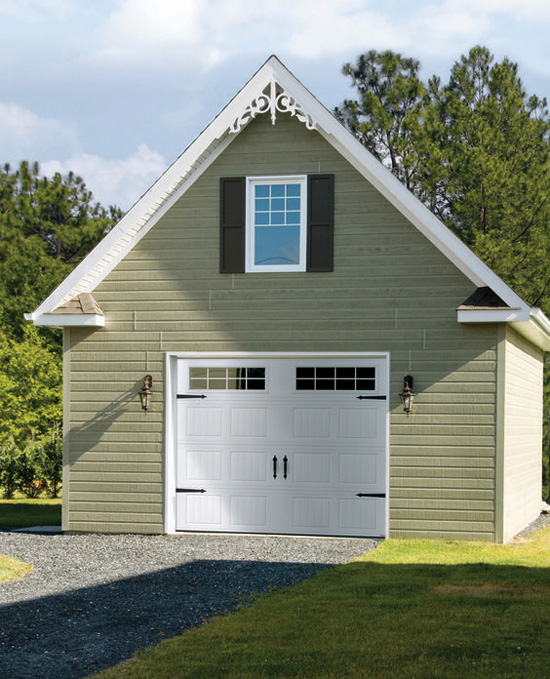
I wanted to also reference a couple of new designs Garaga recently launched:

This one is called the Prestige. An elegant and sophisticated option.

This is the Vog. Sleek and contemporary and a bit more minimal than most doors. Download this brochure for more info, and check out this link for their 4 new designs.
Their website is really great – it lets you select all of the different options to build your own door, has a large image gallery, offers a free quote and provides locations of all of the dealers in your area. Around these parts there is Ram Overhead Doors in Ottawa and Domac Garage Doors in Gatineau in case you want to go get yourself one! And on that note, if you do decide to get yourself a new garage door, send me before and after photos and I will share them on the blog!
~~~~~~~~~~~~~~~~~
This post is in partnership with Garaga. All opinions are my own.
Carey School Penthouse
Posted on Thu, 23 Jun 2016 by KiM
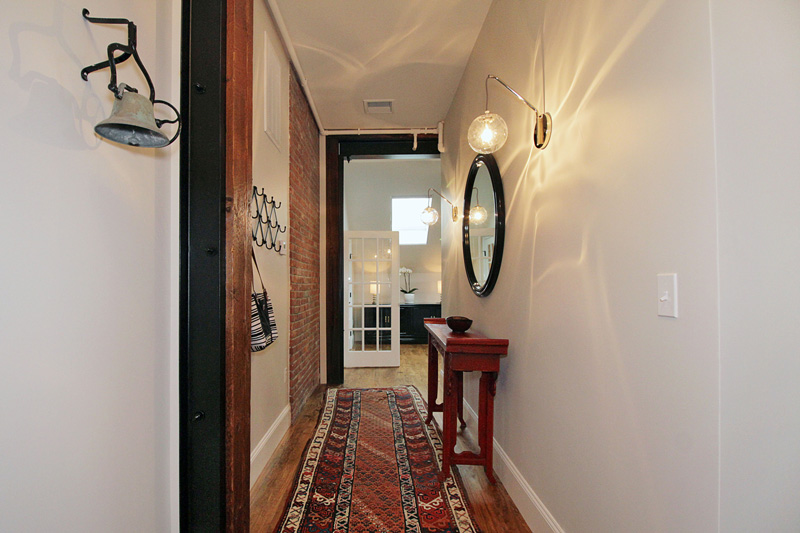
Becky of Libby Kirwin Real Estate sent over some photos of this fantastic penthouse condo in Newport, Rhode Island. Libby worked with an investor to transform a dilapidated neighbourhood elementary school into a 13-unit condominium building, which sold out pretty quickly and I can see why! With exposed brick and beams and lots of ceiling angles for added architectural interest, this is a dream! And those hardwood floors are gorgeous but I can’t believe the stagers covered it up with so many large rugs. Other than that I am in love.
