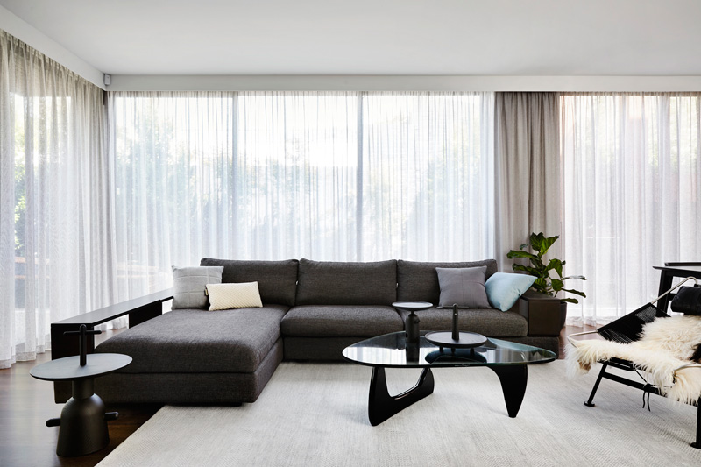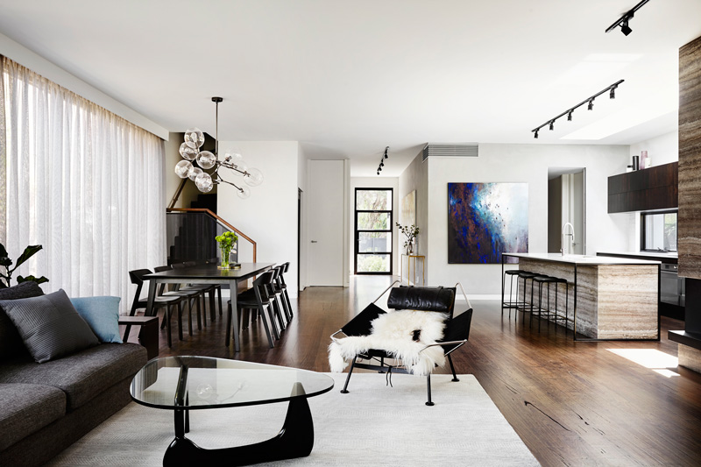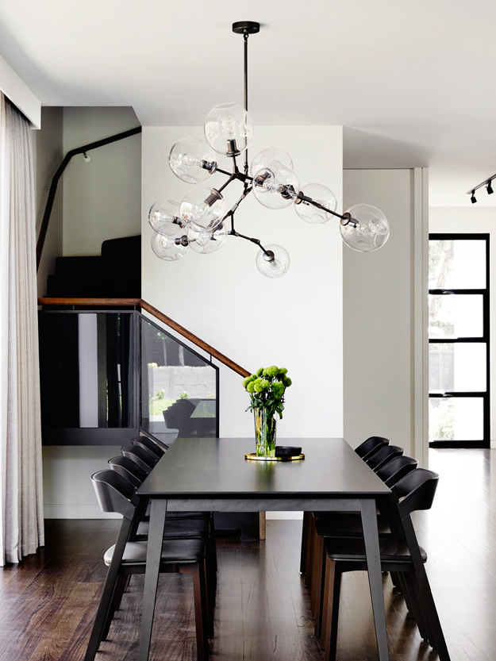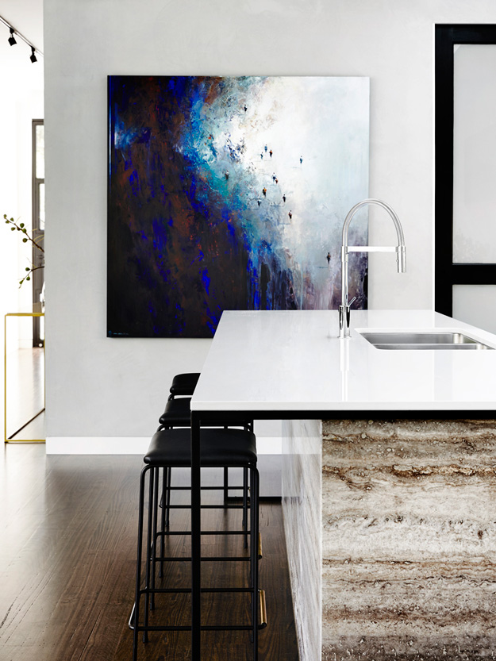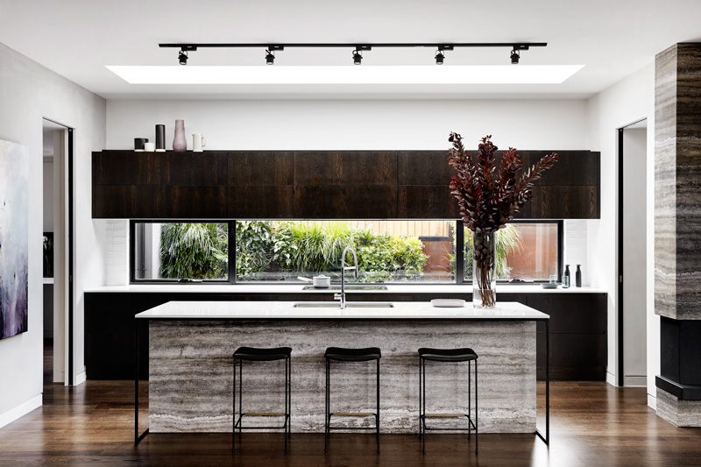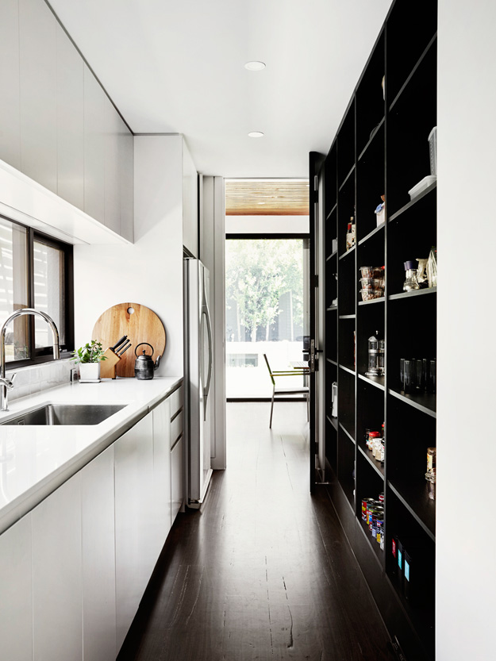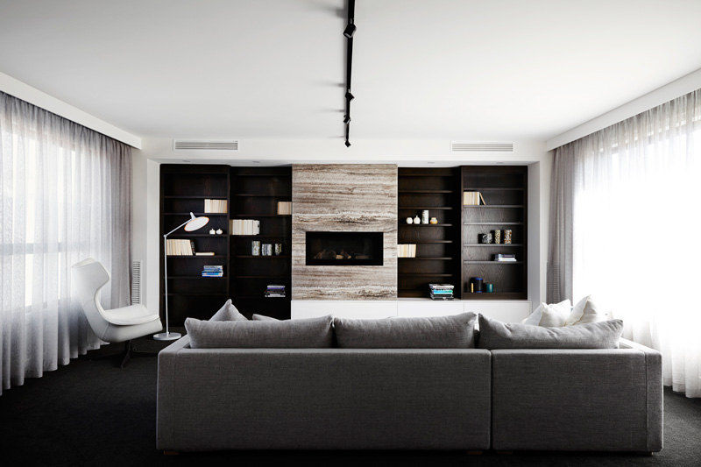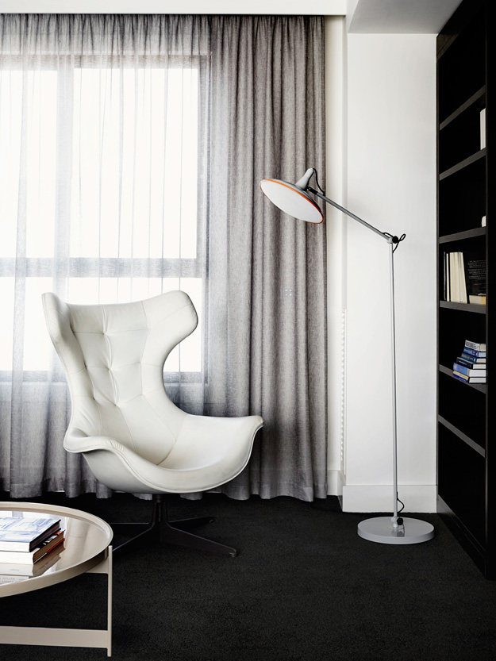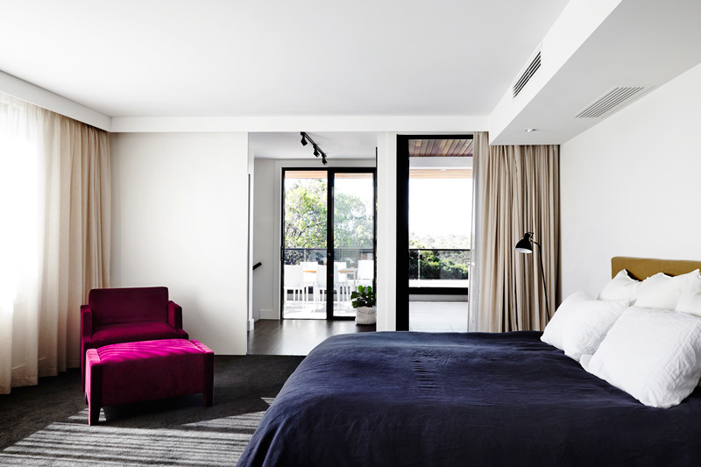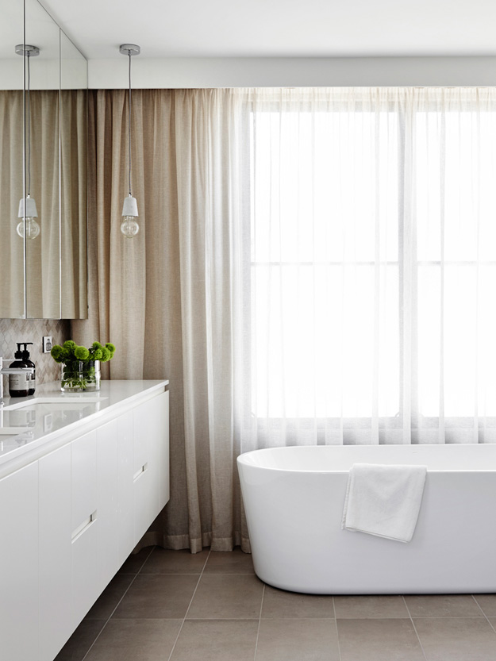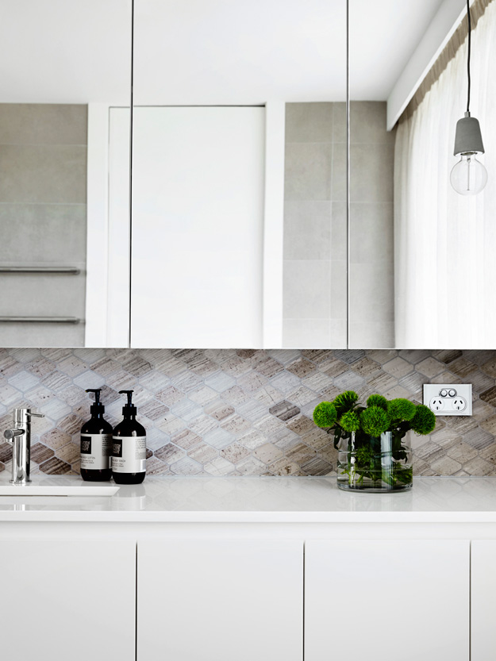Displaying posts from July, 2016
Loft love
Posted on Sat, 16 Jul 2016 by midcenturyjo
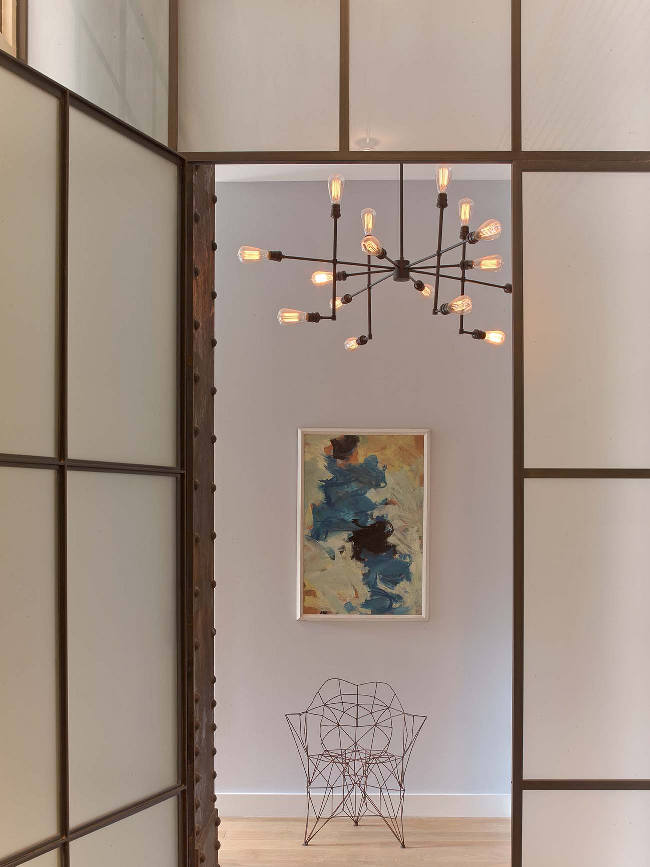
A little loft love for your weekend delectation. The light (that bank of windows makes me swoon), the open plan space, the mid century pieces, just enough industrial and colour splashed about. Favorite spot? The TV room/den. West 15th Street Loft by New York City based Interior Design firm 2Micheals.
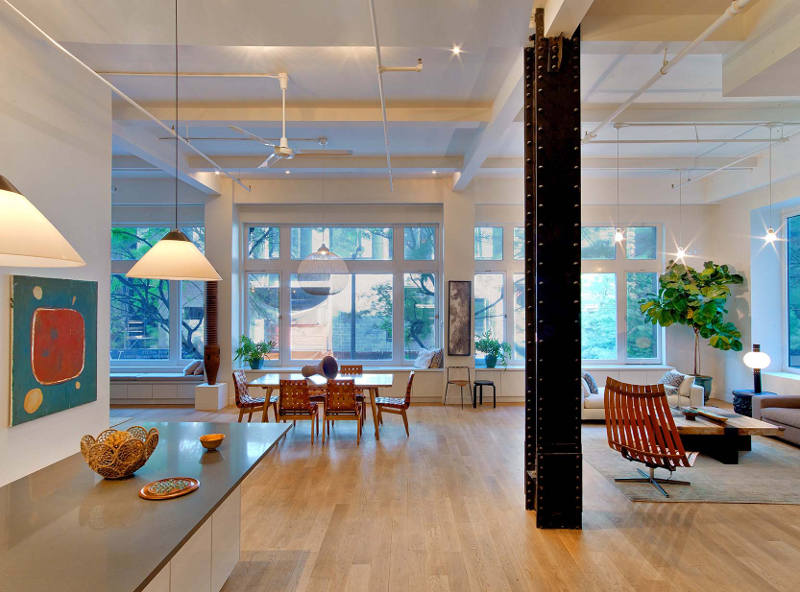
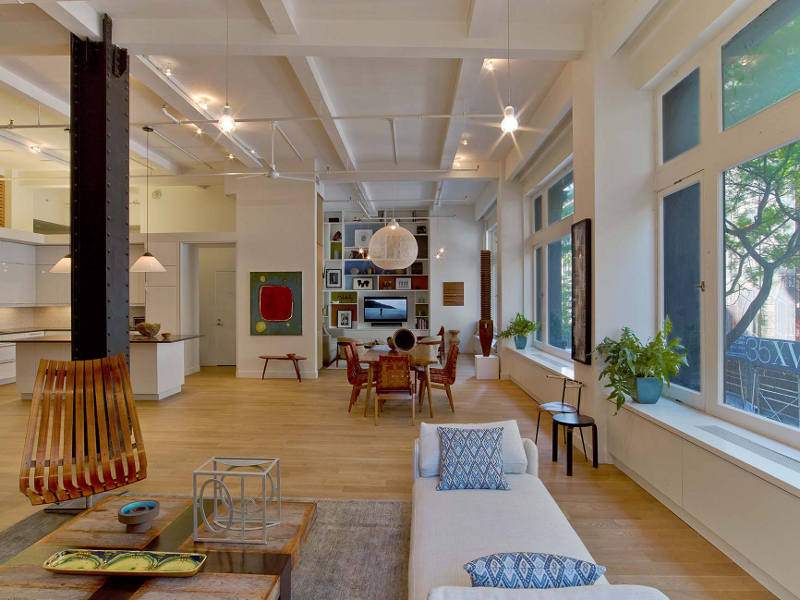
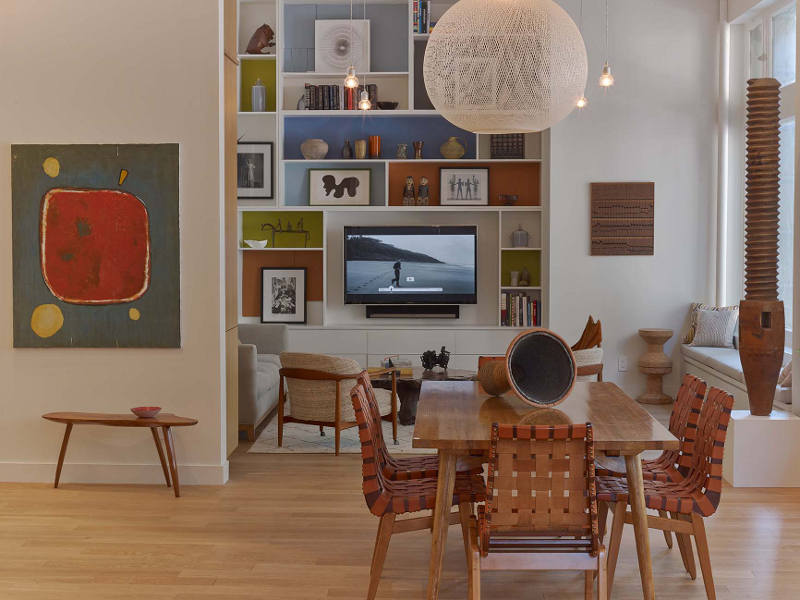

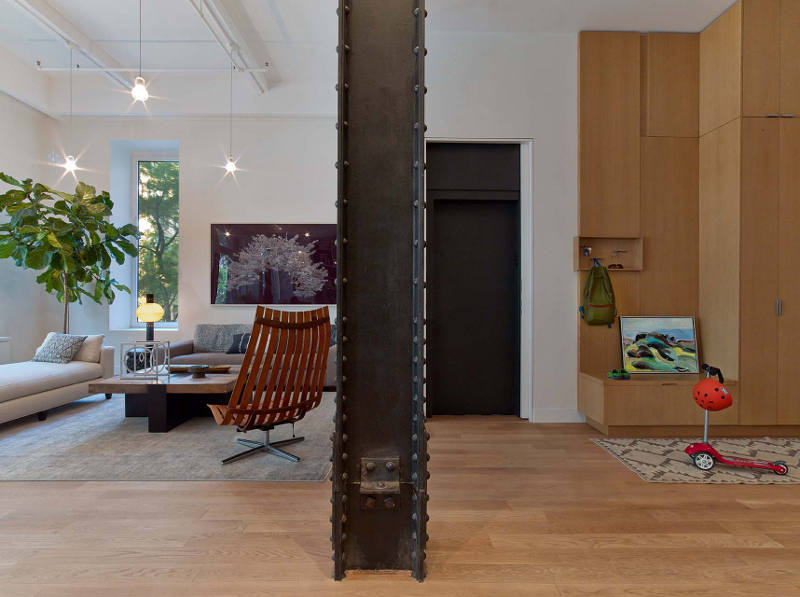
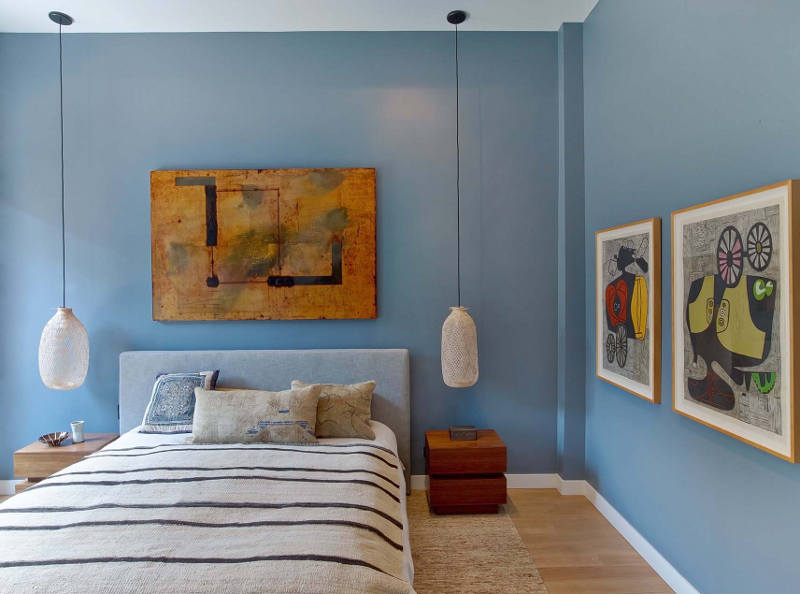
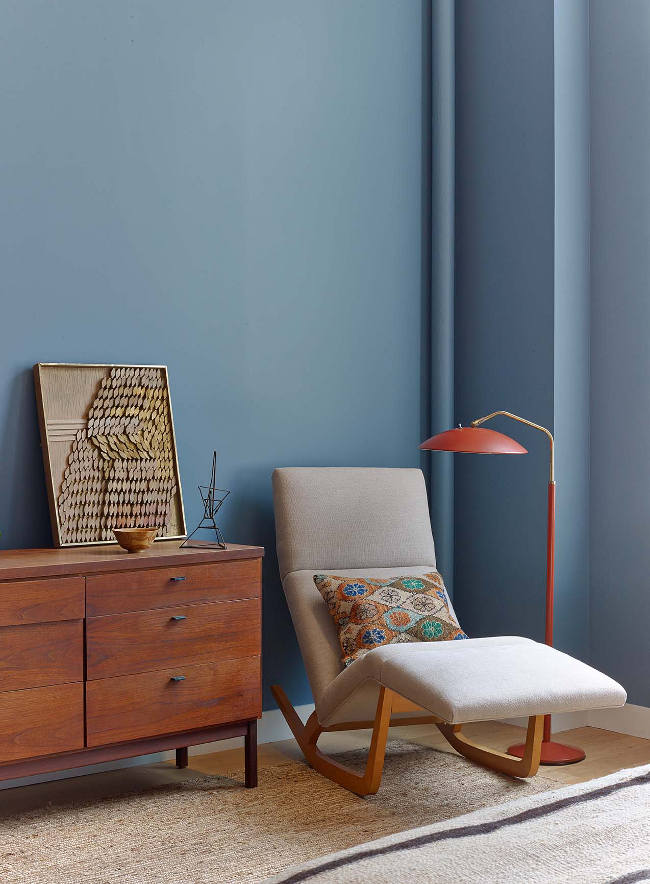
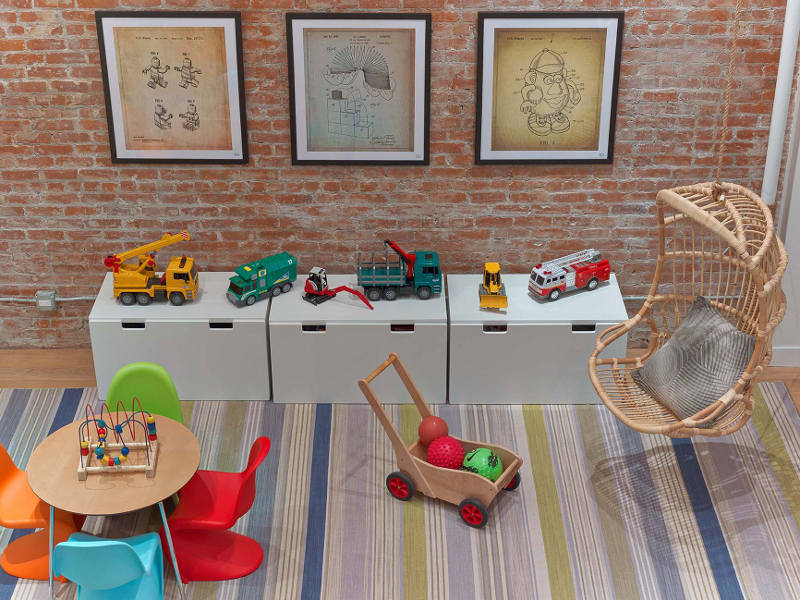
A great entryway solution
Posted on Fri, 15 Jul 2016 by KiM
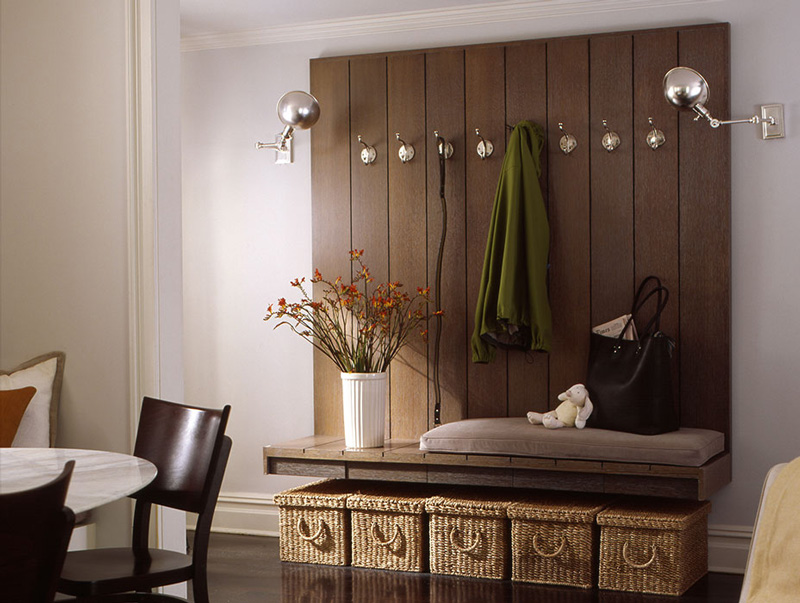
I have had this photo in my inspiration stash for a while and thought it was about time I share because this is a fantastic solution for a narrow entryway that lacks a closet. I’d probably change it up slightly by building a bottom shelf for those baskets so they wouldn’t end up covered in cat fur but other than that this is perfect. Via Groves & Co.
A 19th century home in Stroud
Posted on Fri, 15 Jul 2016 by KiM
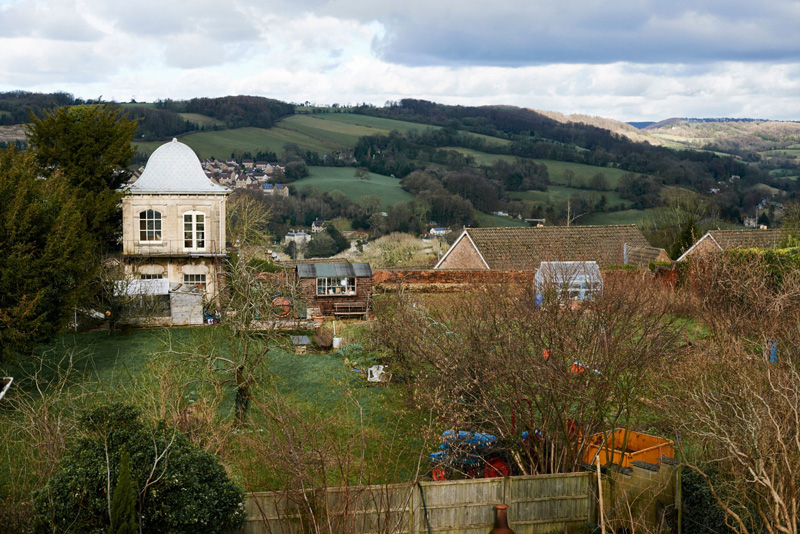
I am ending off the work week with a BANG with this absolute stunner. This 5 bedroom home in the Gloucestershire town of Stroud was originally built in the mid 1800’s and was recently refurbished by designer Niki Turner. Originally a large cloth merchant’s villa (now divided into two semi-detached properties), this property is set in the countryside with gorgeous views and the mix of industrial and classic decor works so beautifully with the architectural details. It really is the best of both worlds. Currently under offer via The Modern House.
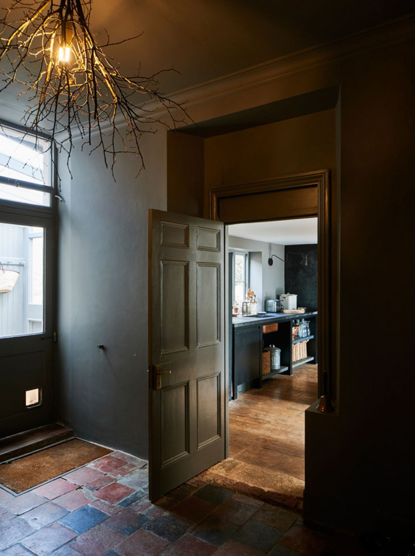
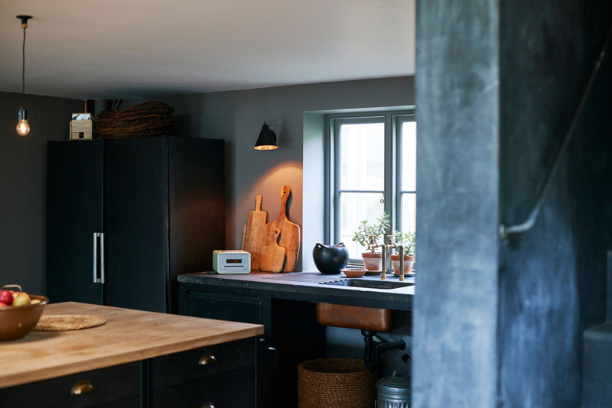
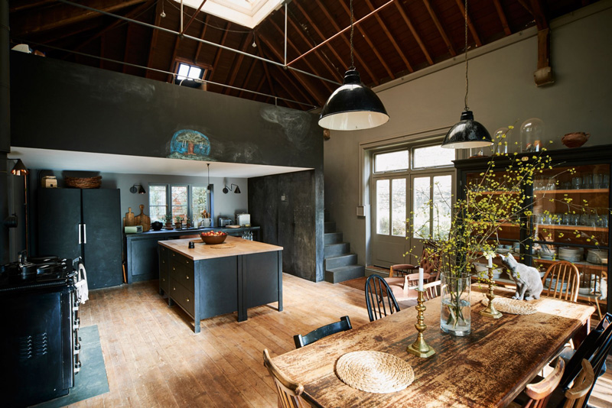
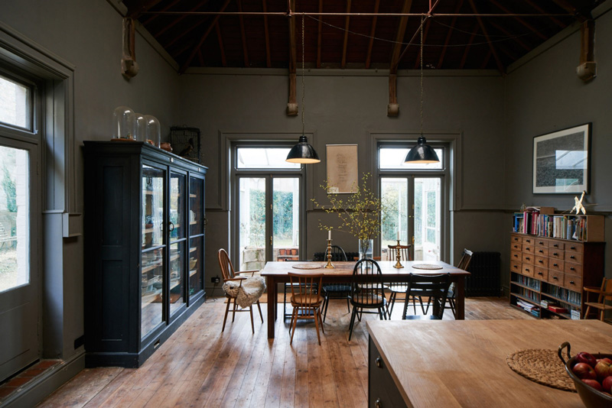
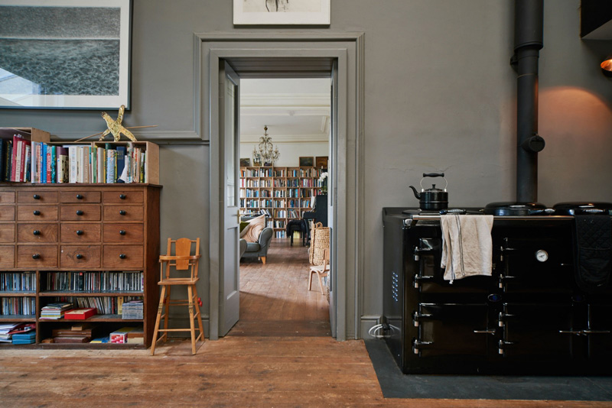
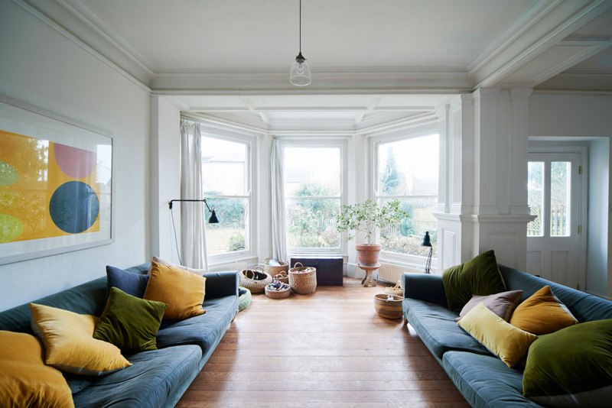
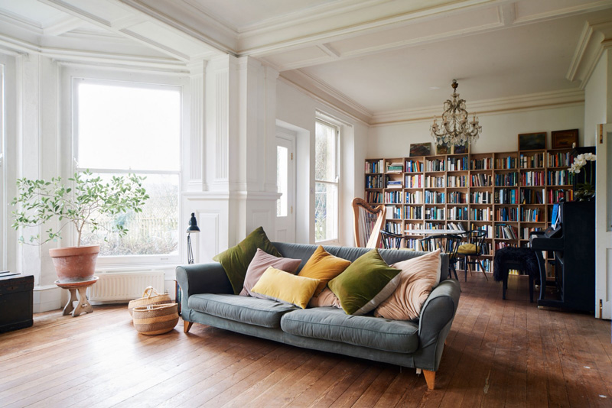
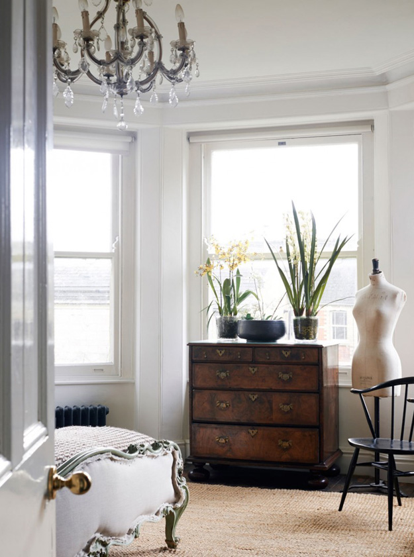
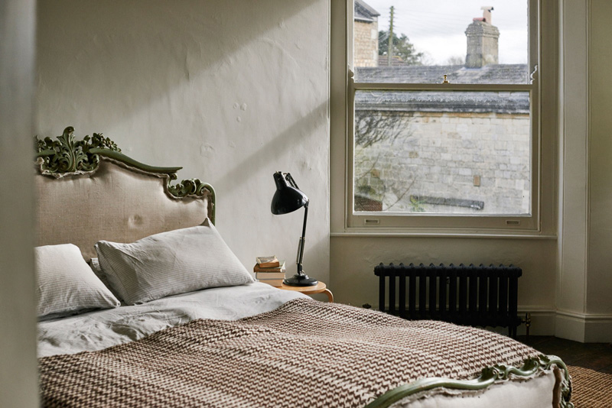
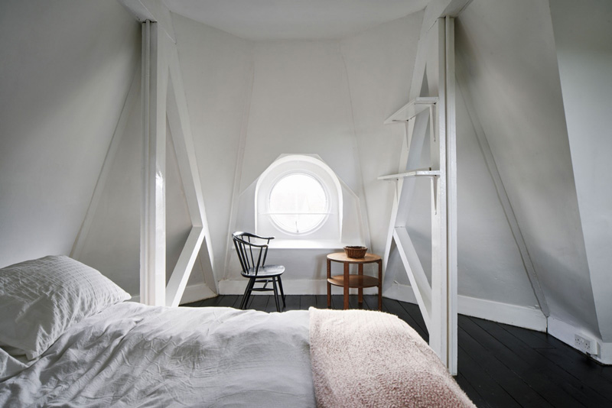
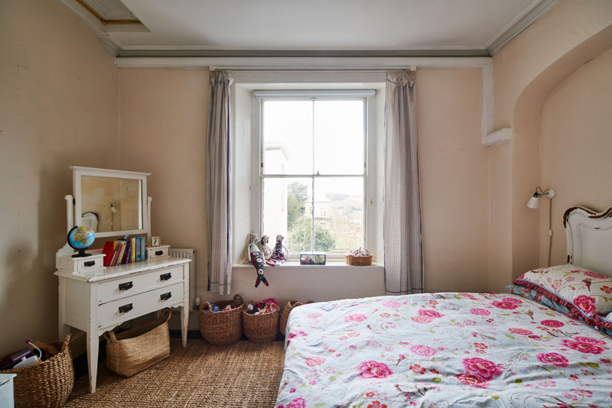
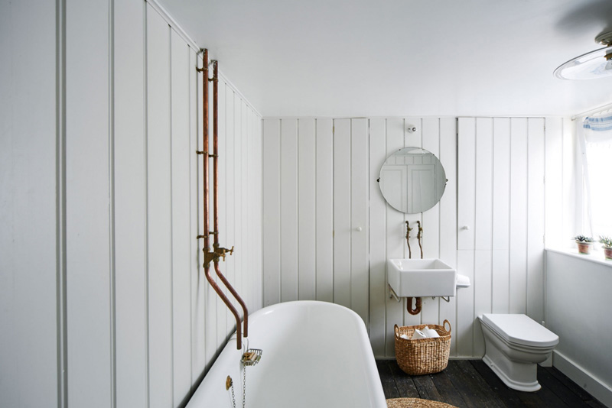
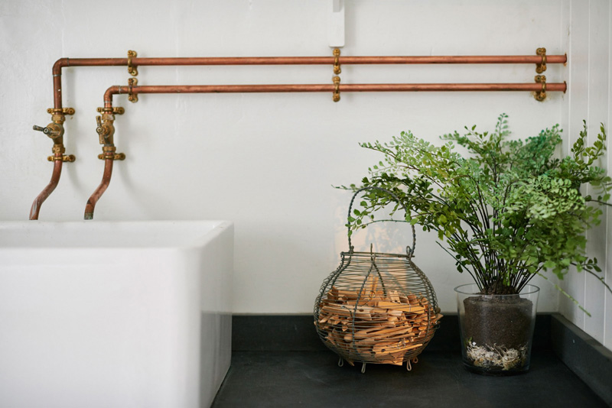
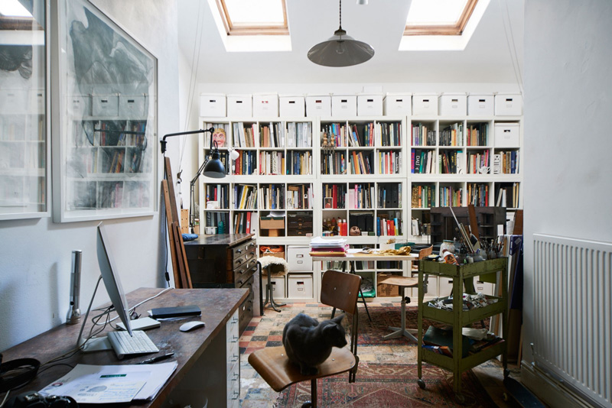
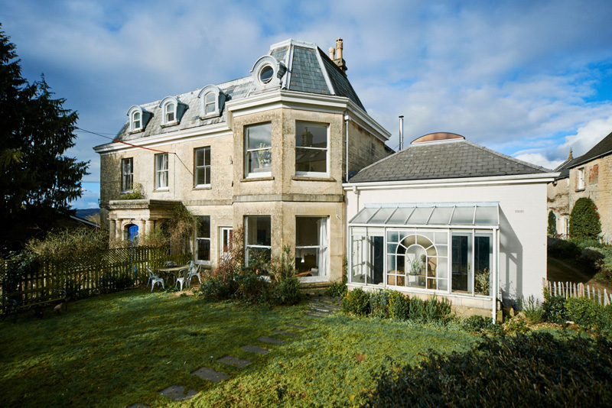
William Morris and a Scandi boho apartment
Posted on Fri, 15 Jul 2016 by midcenturyjo
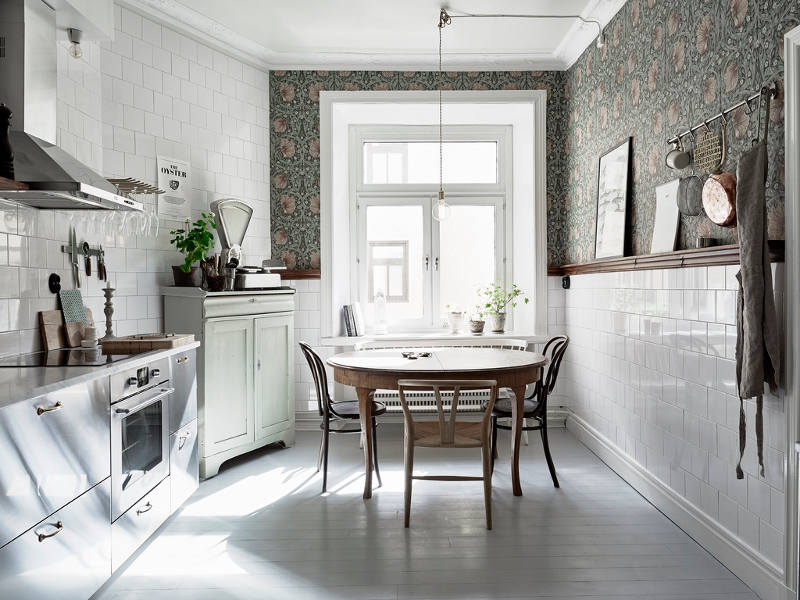
Just when I think I can’t take any more Scandi boho, white on white, bleached wood and black and white prints hung gallery style on the walls, I’m reeled right back in. Except the apartments that have me pinning and filing away images are ones that are a little more grandma boho, arts and crafts meet scandi style with a touch of sage green. I’ll put it out there. I think William Morris wallpaper is so hot even after 150 years. I love this kitchen. Scandi meets Morris’ Pimpernel pattern meets stainless steel (?IKEA). Via Entrance Fastighetsmäkleri.
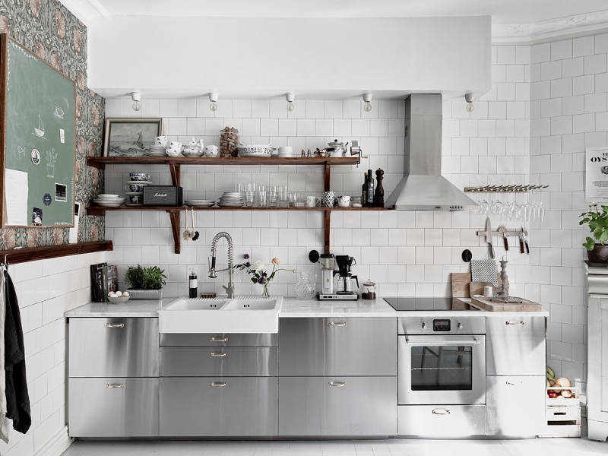
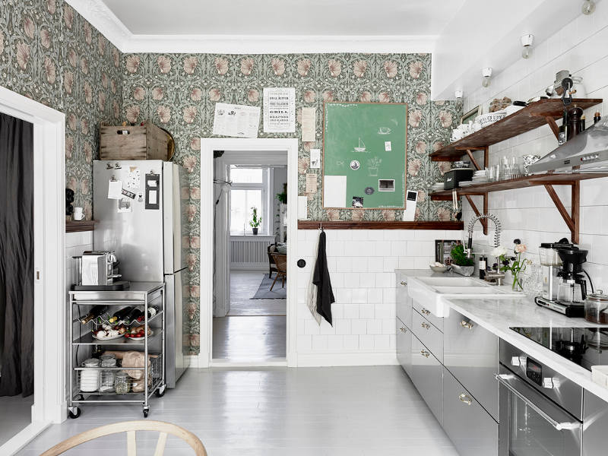
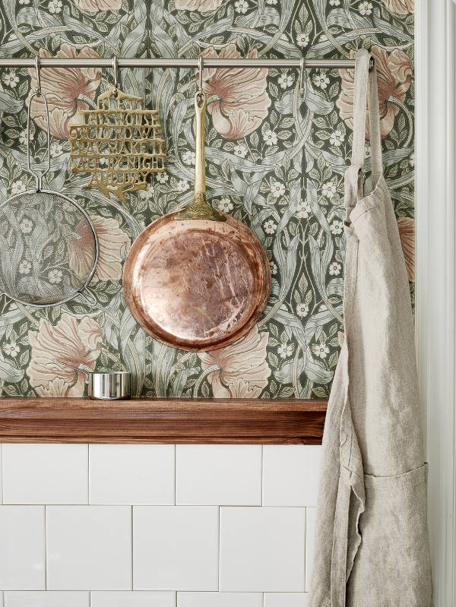
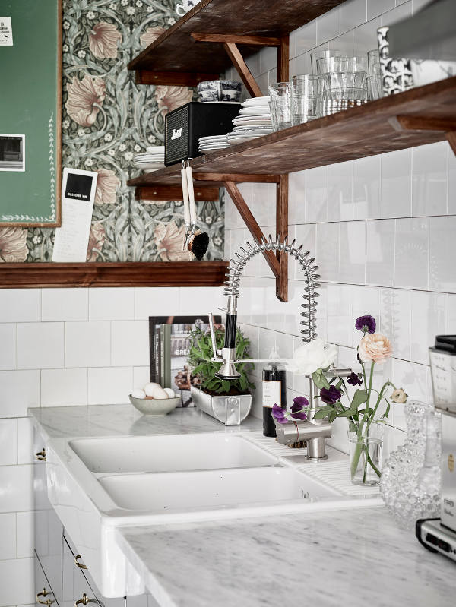
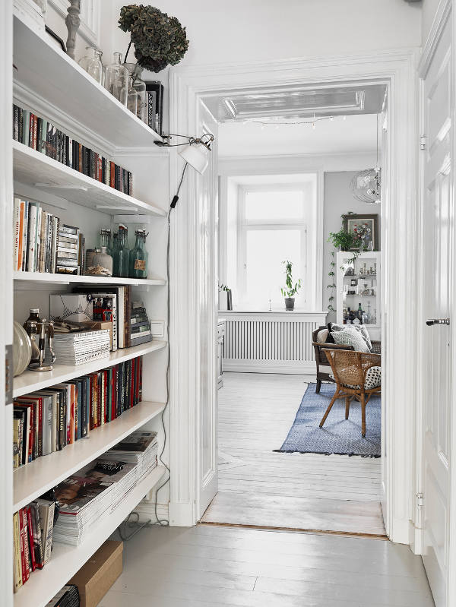
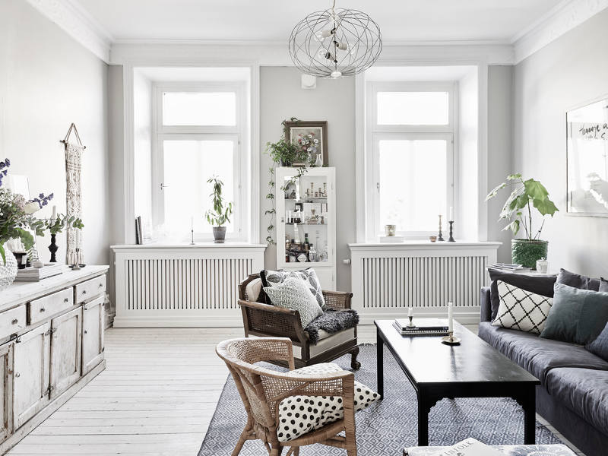
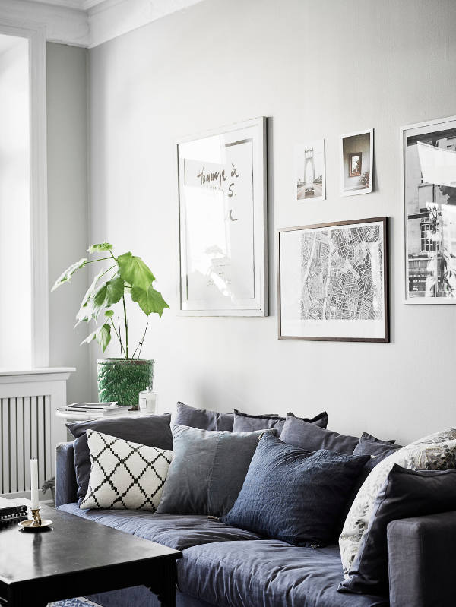
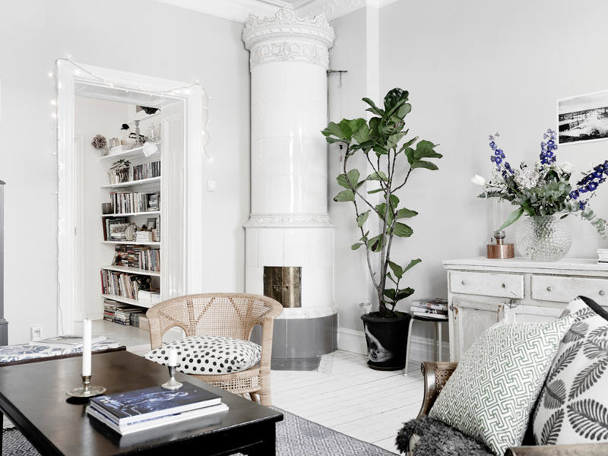
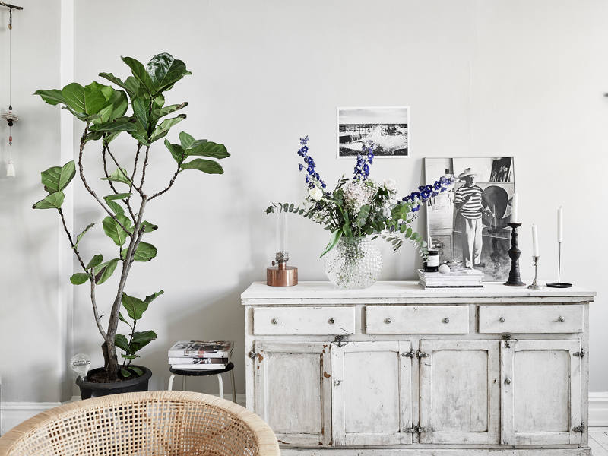
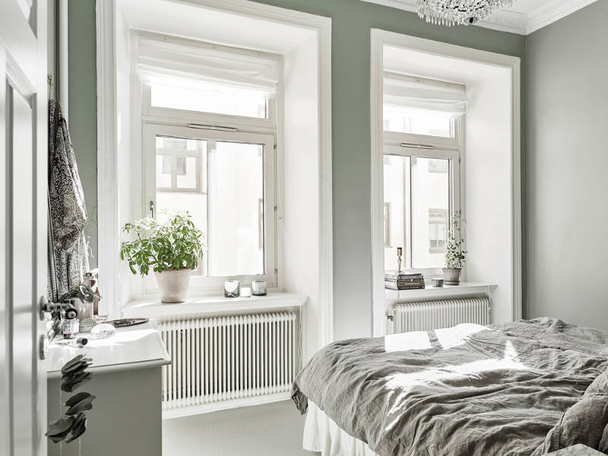
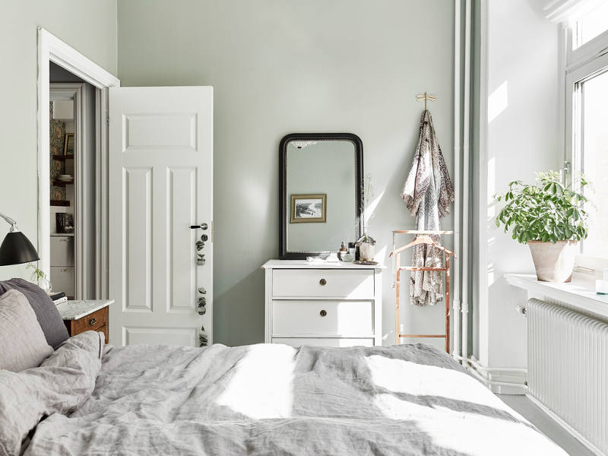
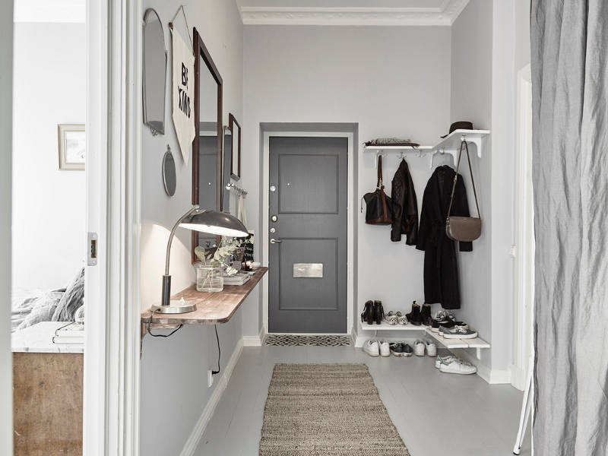
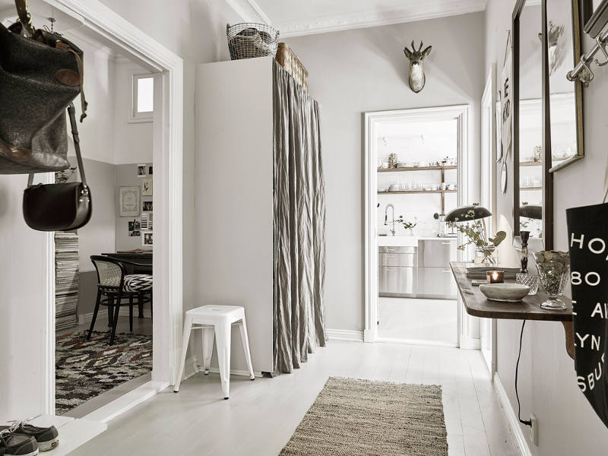

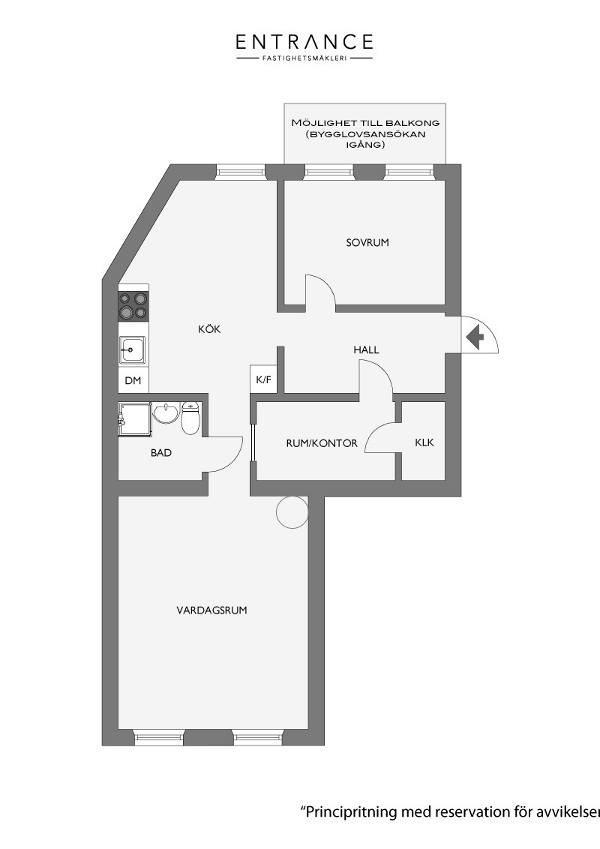
Winifred Crescent House
Posted on Thu, 14 Jul 2016 by KiM
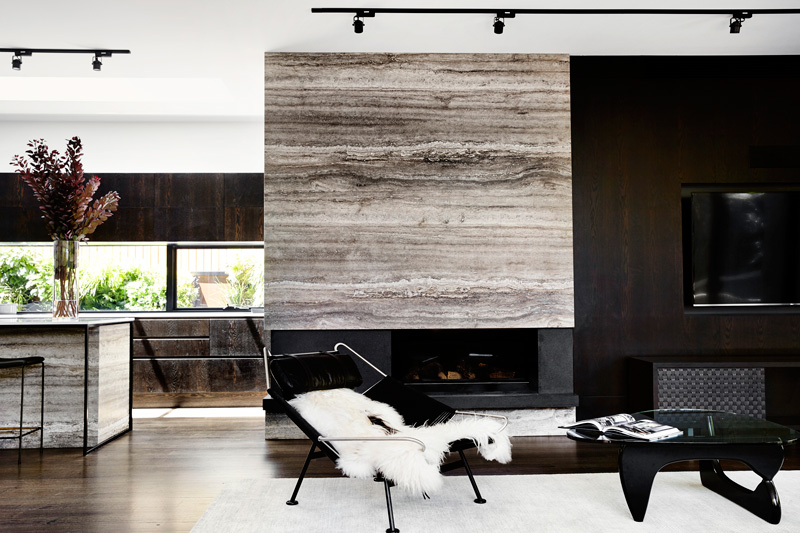
Another doozy by Sisällä but this one is darker and has a more sophisticated vibe. The kitchen is a total dream. I have always loved the idea of having windows as a backsplash and am currently trying to convince one of my sisters to plan for this when she renovates her kitchen. Hoping these photos will convince her. 🙂 The interiors for this new house were designed to balance a contemporary minimal house with a welcoming ambience. The interiors have a timeless aesthetic; the richly textured travertine stone combined with dark timber and elegant black steel details creates visual interest. The final layering of furniture, lighting and décor have been selected to enhance the interior architecture. (Photos: Tess Kelly)
