Displaying posts from May, 2017
A converted school canteen/science lab/art department
Posted on Sun, 28 May 2017 by KiM
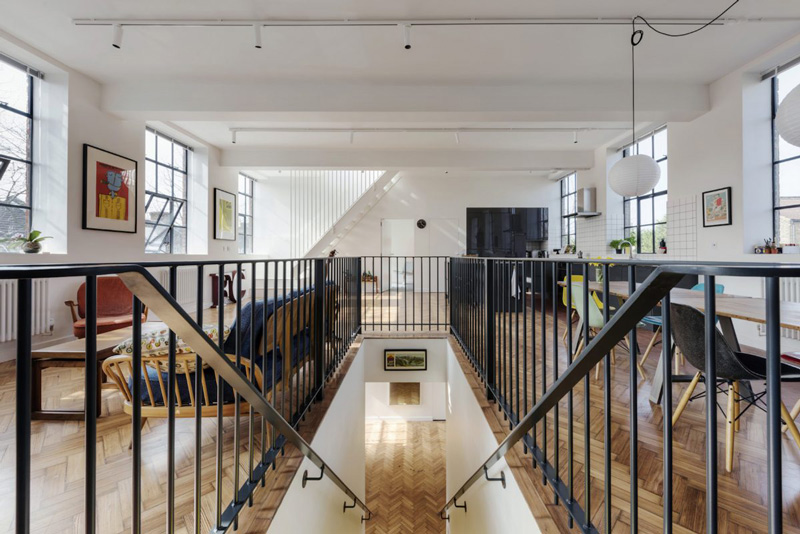
Oh, to have such a space where in one afternoon you can totally rearrange everything you own. The joys of living in lofts and conversions. This 1935 former school canteen/science lab/art department in the U.K. is an incredible space – 2,000 sq ft arranged over two floors, plus a 1,000 sq ft roof terrace featuring to-die-for steel windows throughout and equally to-die-for original pine herringbone flooring. Available as a location space via Shoot Factory.
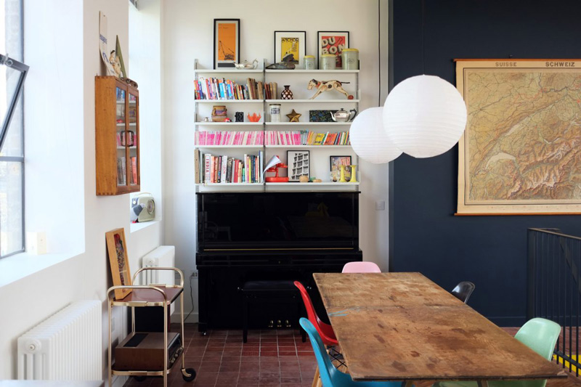
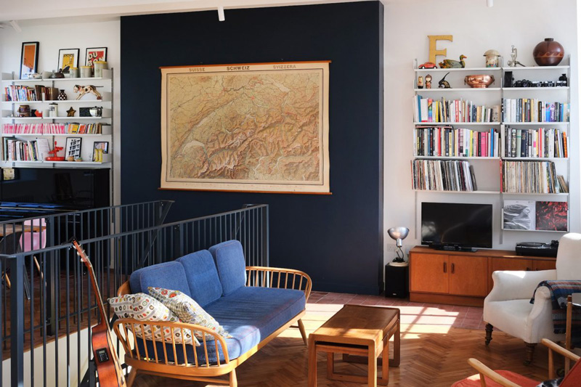
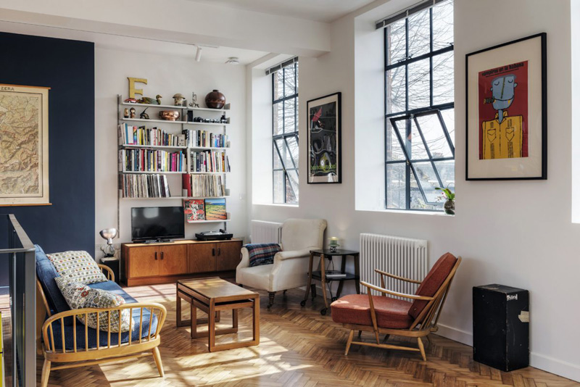
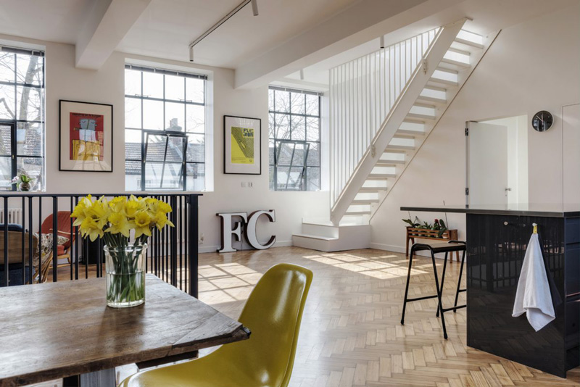
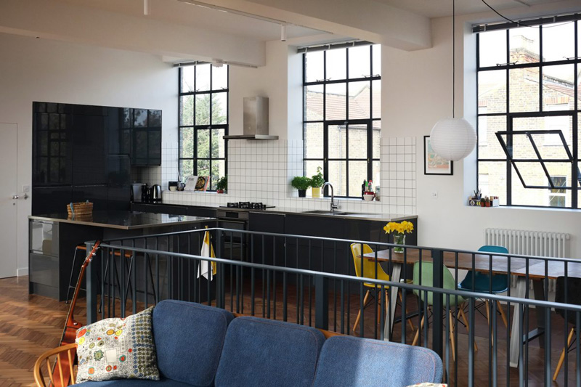
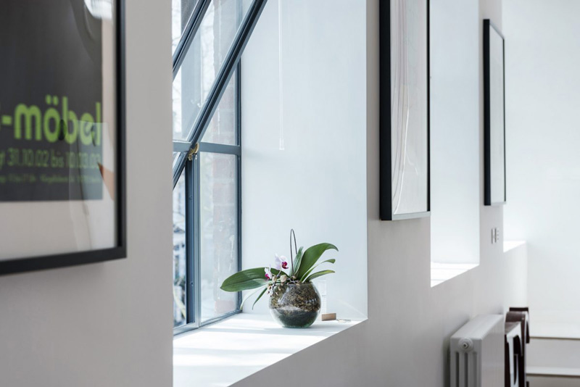
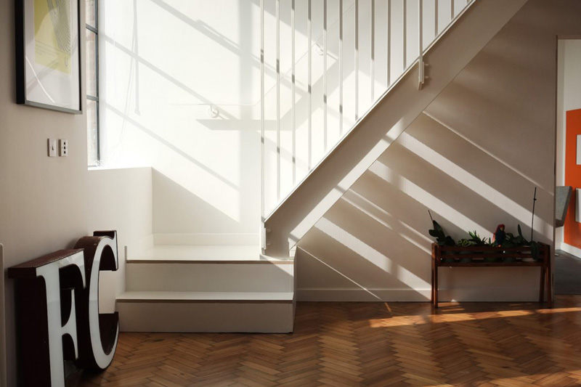
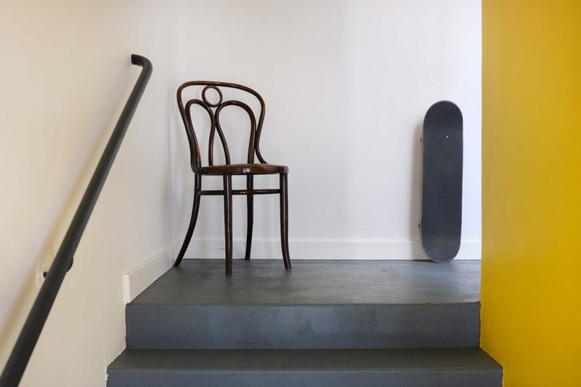
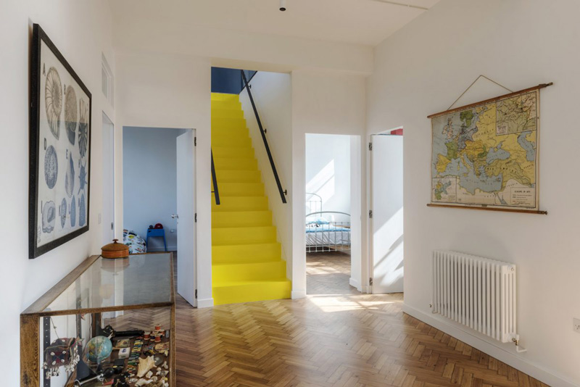
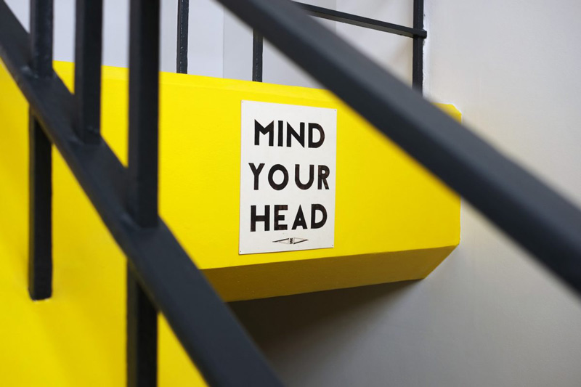
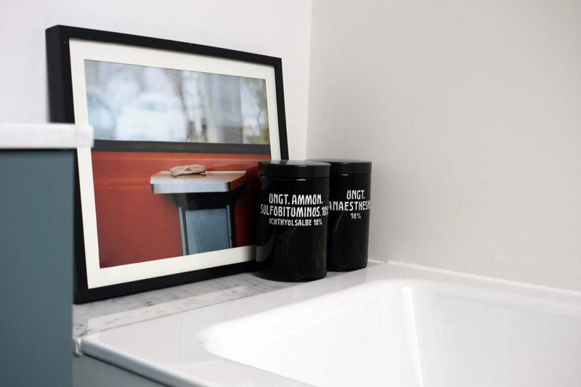
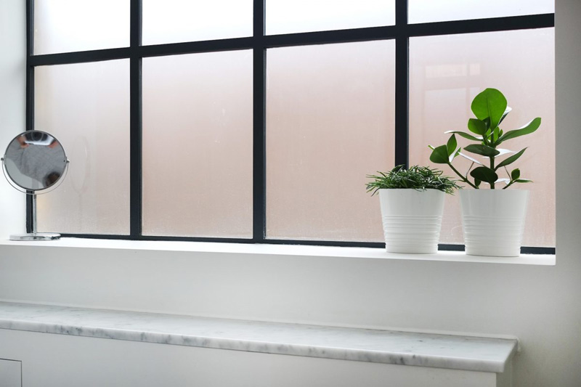
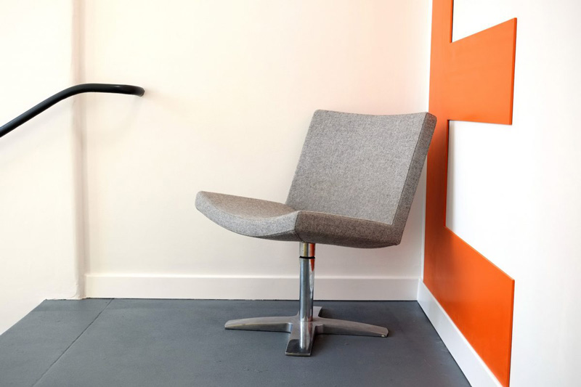
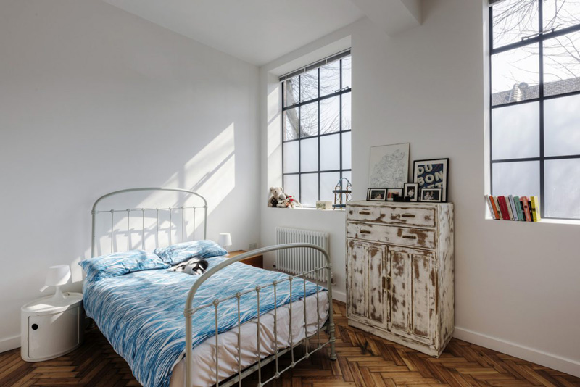
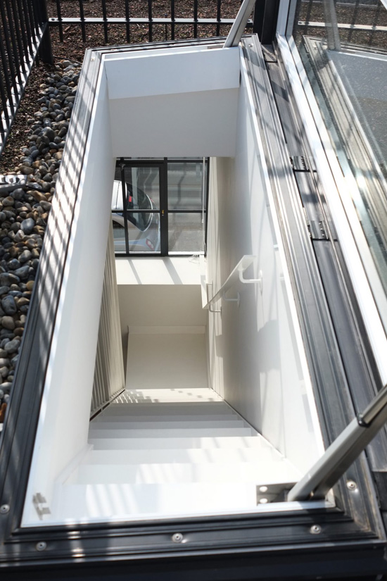
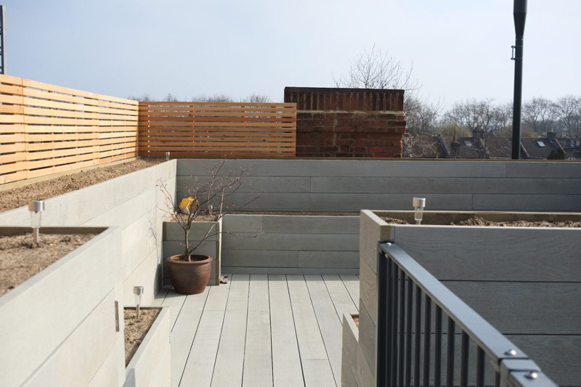
Working on a Saturday
Posted on Sat, 27 May 2017 by midcenturyjo
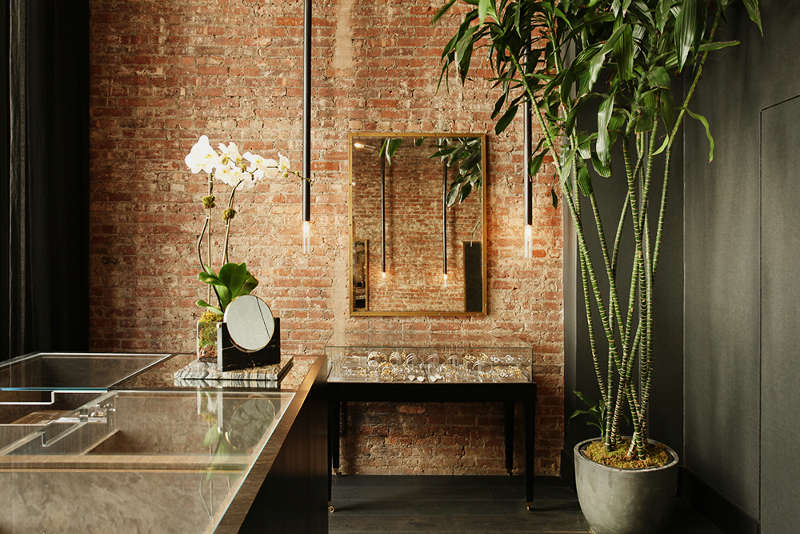
It’s like I say week after week. If you have to drag yourself into work on a weekend it helps if it’s somewhere stylish. (Mind you if I worked with such fabulous jewellery there wouldn’t be any dragging involved.) Jennifer Fisher Flagship by Michelle Gerson Interiors.
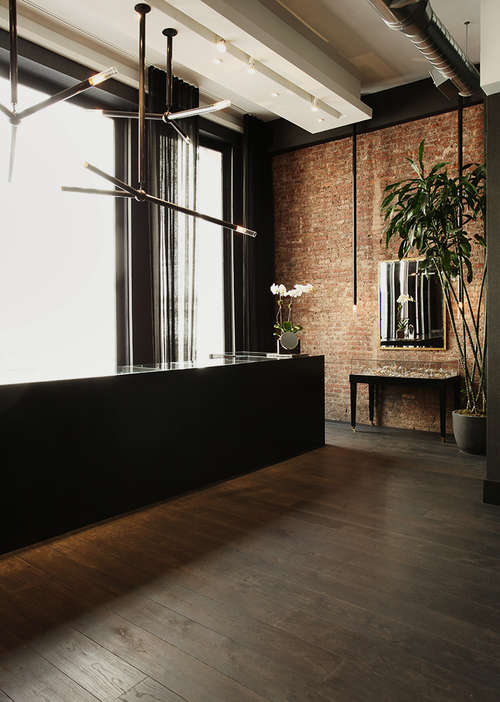
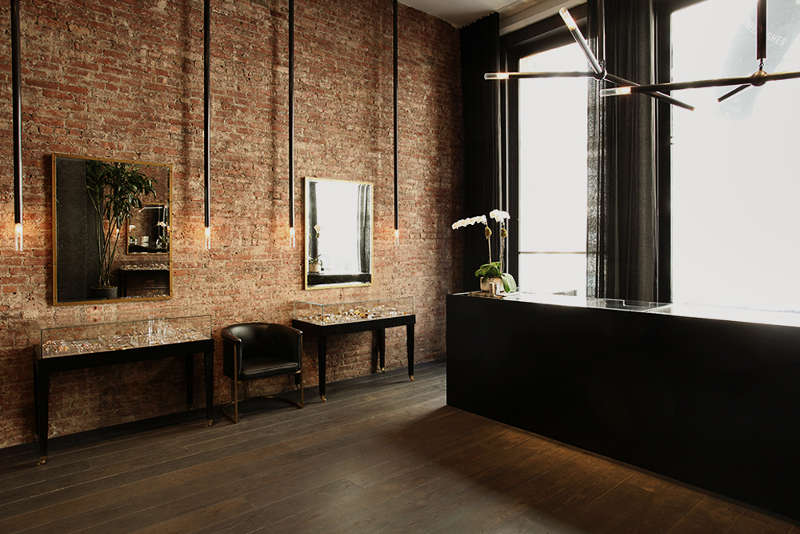
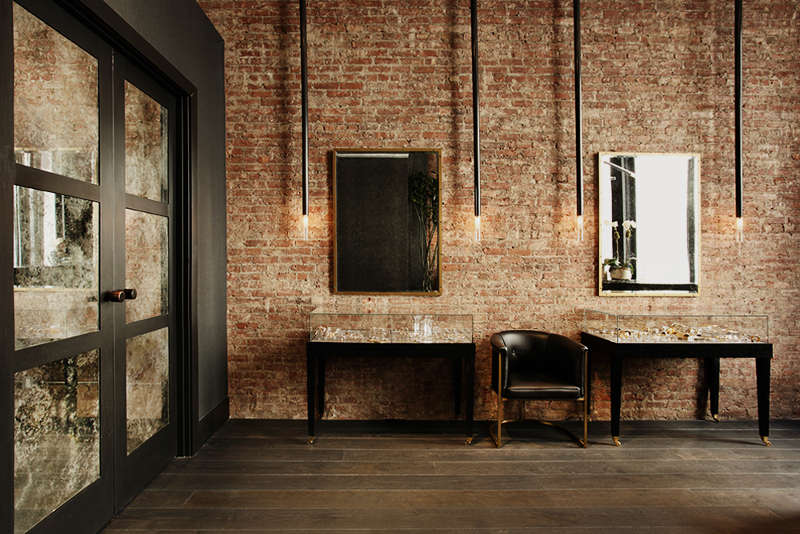
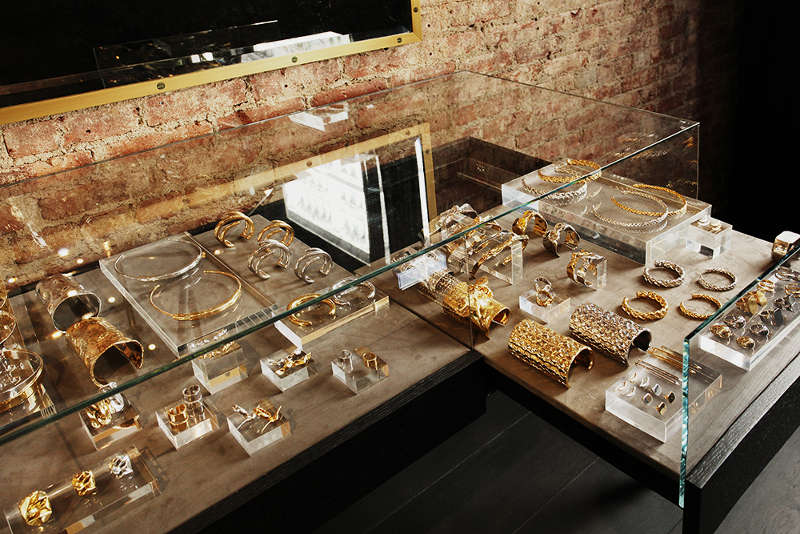
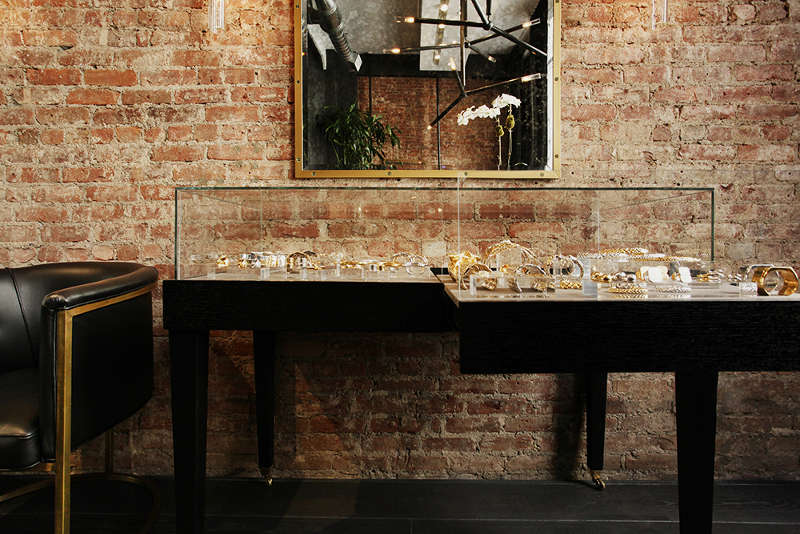
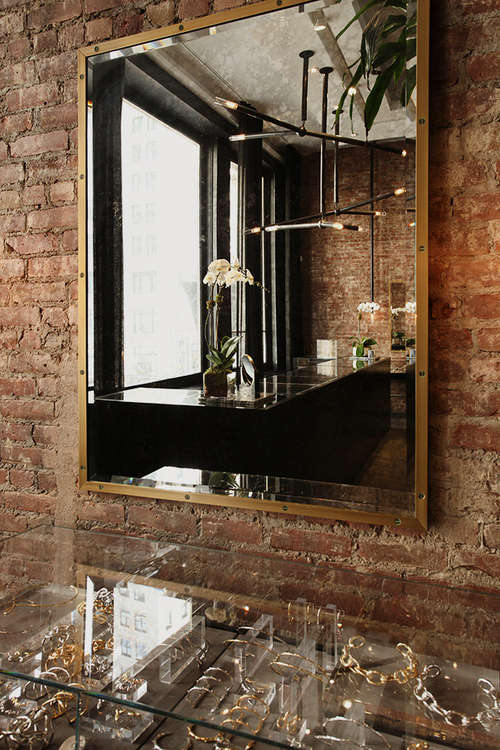
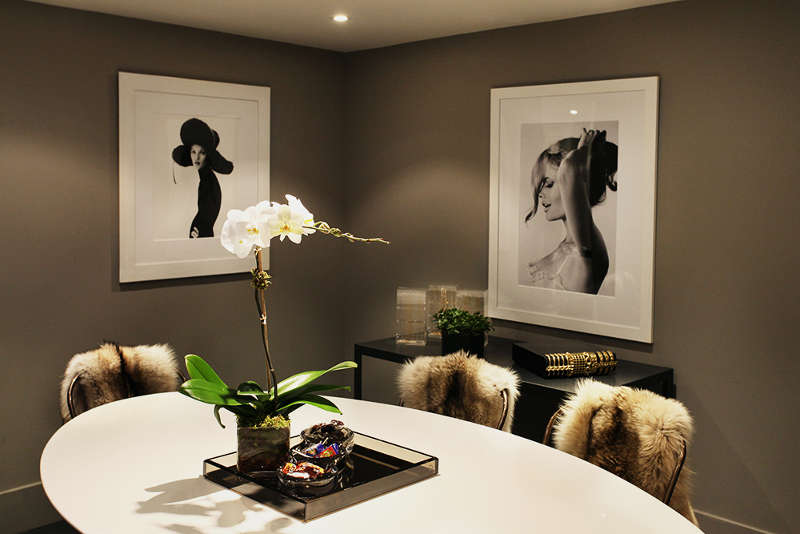
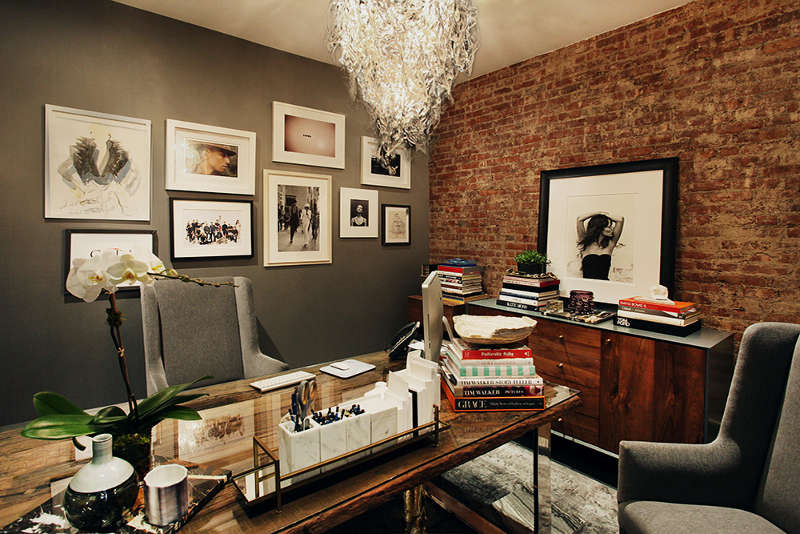
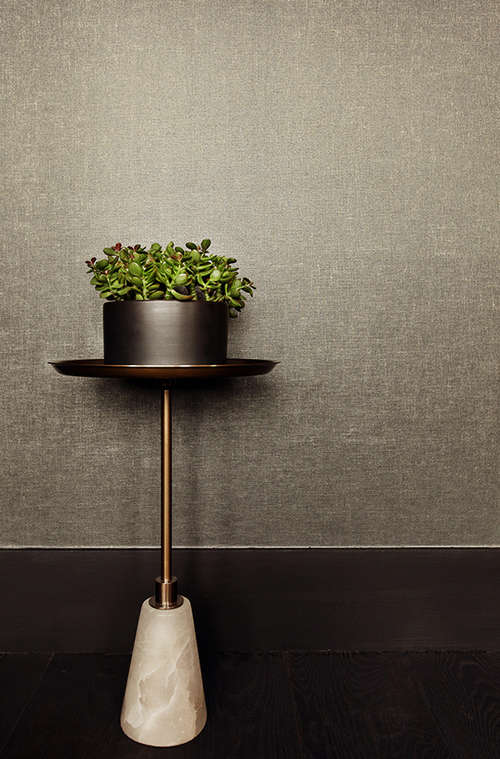
Instagram love – @robinhlucas
Posted on Fri, 26 May 2017 by KiM
I thought I would share a bit of Instagram love today with an account I have been following for a little time now. Robin Lucas @robinhlucas is a brilliant artist, designer and gardener whose traditional English home is absolutely breathtaking. Add in his gorgeous flower arrangements and I can hardly breathe. He’s a must follow. XOXOXO
Serious loft love
Posted on Fri, 26 May 2017 by midcenturyjo
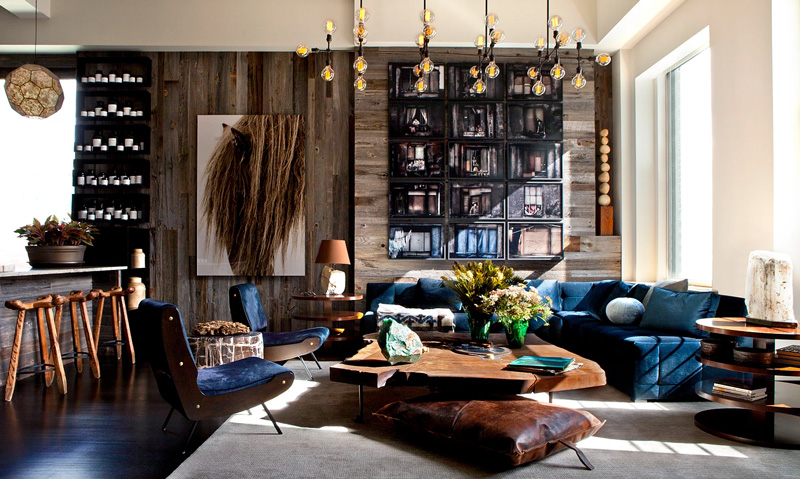
I am still lusting over lofts and even though I have shared some of these photos before I have not shared this loft as a whole yet and absolutely needed to. A weathered wood delight with the most beautiful art gallery wall in the living room, with a sexy staircase, even sexier bathtub and a sweet rooftop patio….I’m seriously dying over this loft. By Huniford Design Studio.
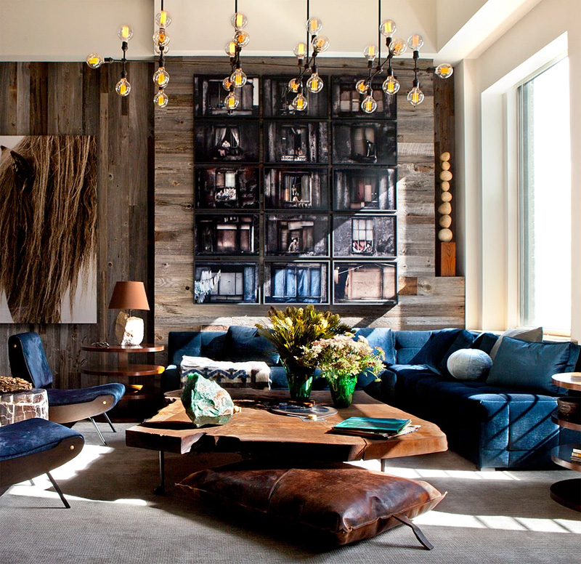
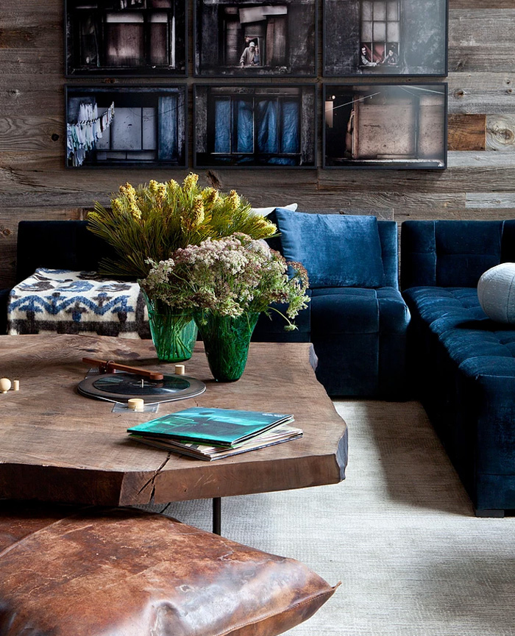
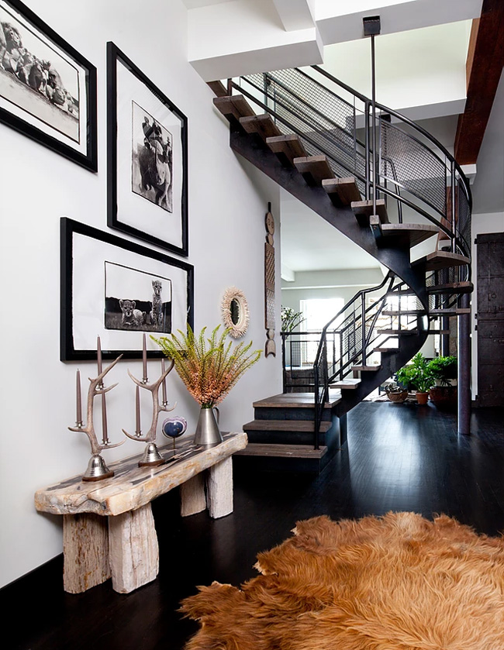
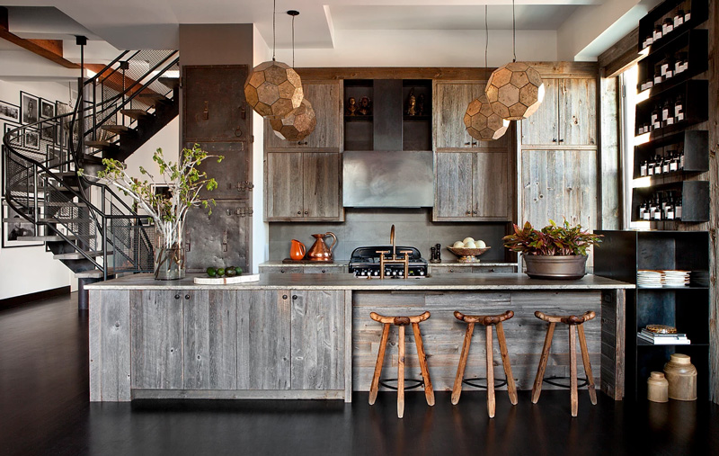
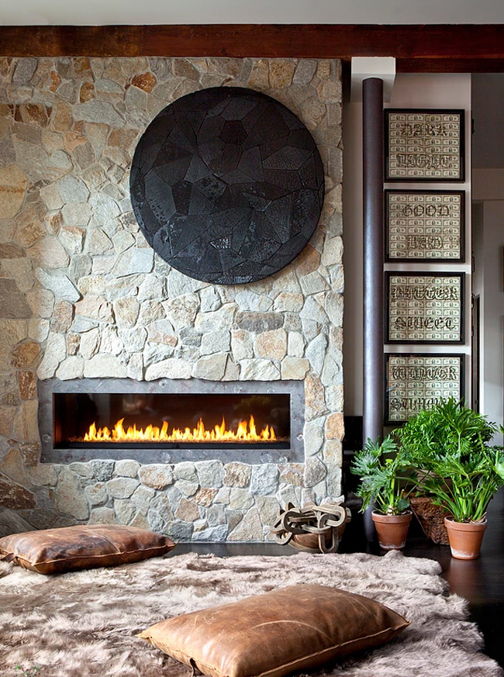
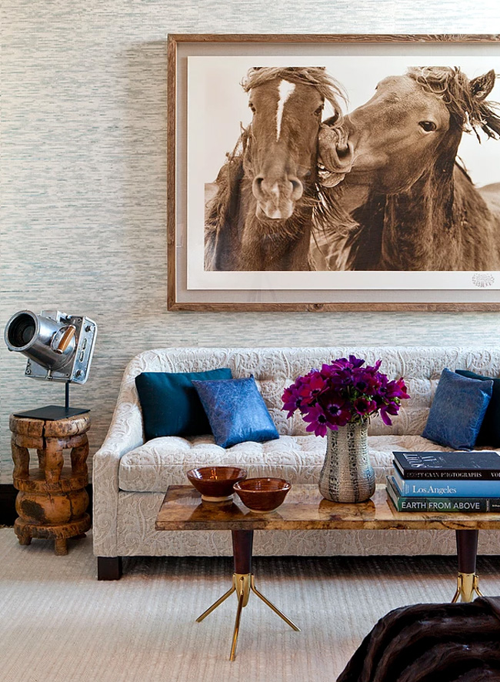
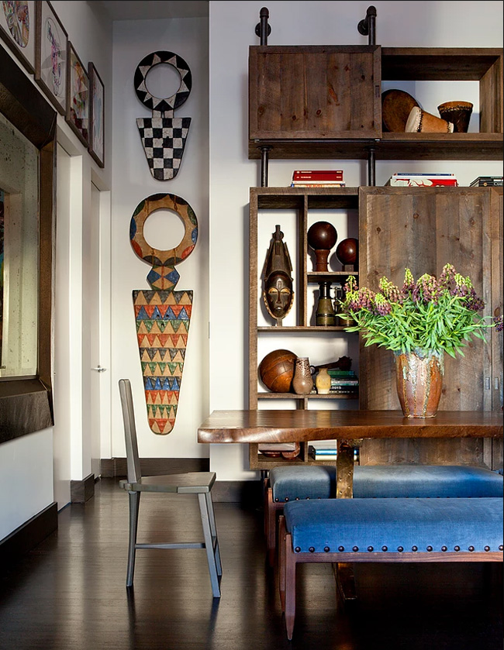
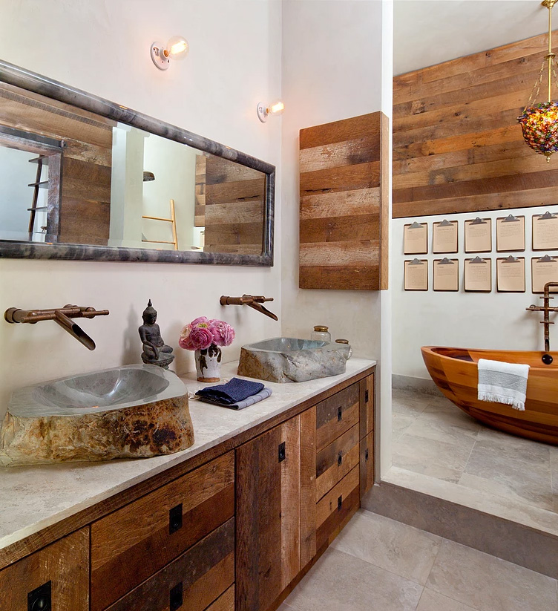
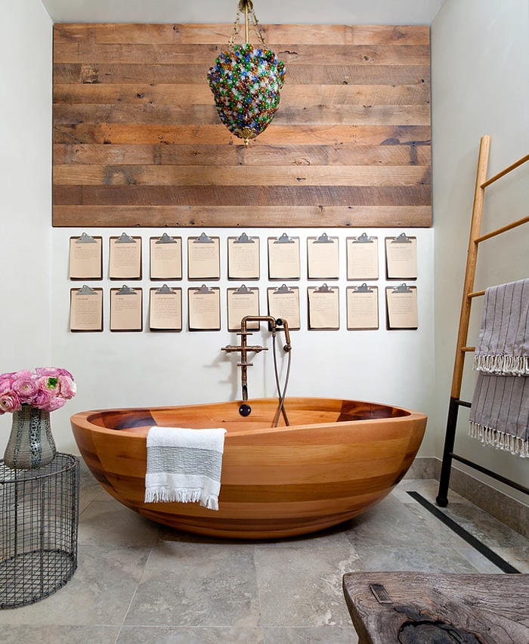
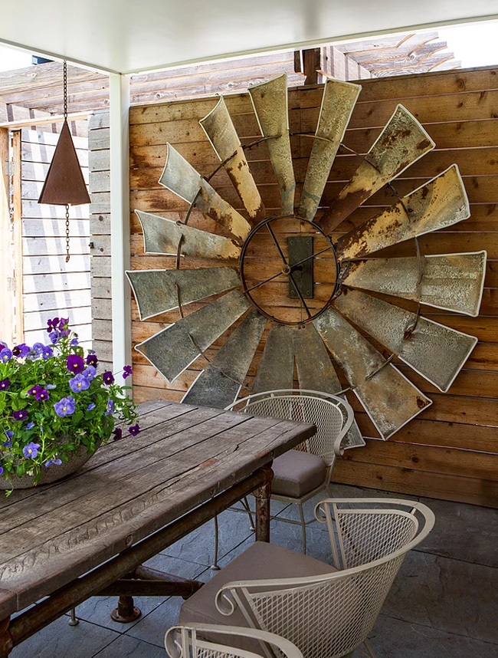
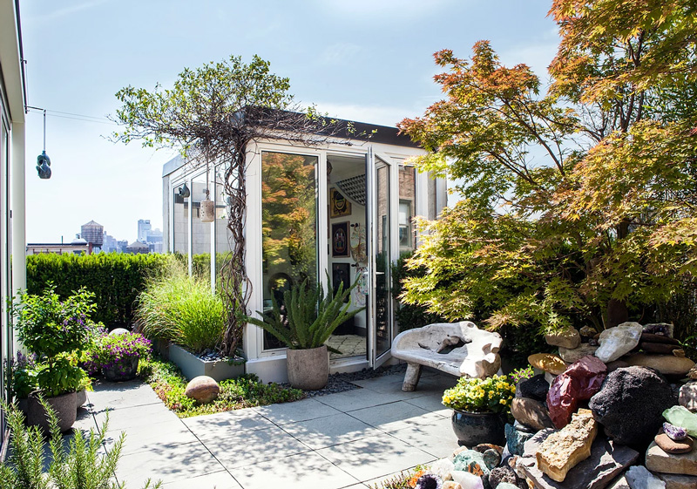
Stalking an up-cycle house
Posted on Fri, 26 May 2017 by midcenturyjo
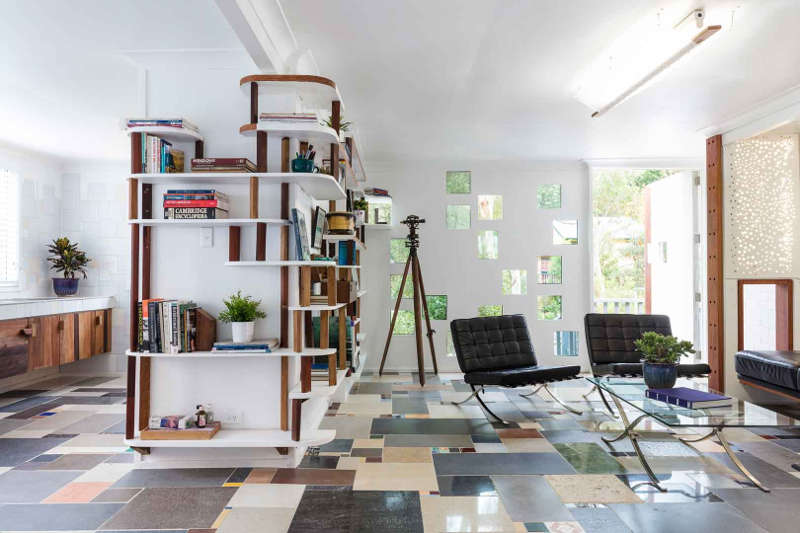
I’m stalking something slightly different today. I’m in Blackheath, a town in the Blue Mountains outside Sydney and I’m stalking the first home of a young architect. “Up-Cycle House is a freestanding 3 bedroom, 2 bathroom family home that is ideally located within walking distance to the lively high street of Blackheath Village. The house has been lovingly renovated by Architect and owner Alexander Symes. Recently completed, the renovation pays tribute to recycled building materials that have been “up-cycled” with a creativity and playfulness not found in an ordinary house. The architectural vision has come to life to create a unique home that celebrates sustainable design and living.” The link to the real estate listing is here while it lasts and you can read more of Symes process here.
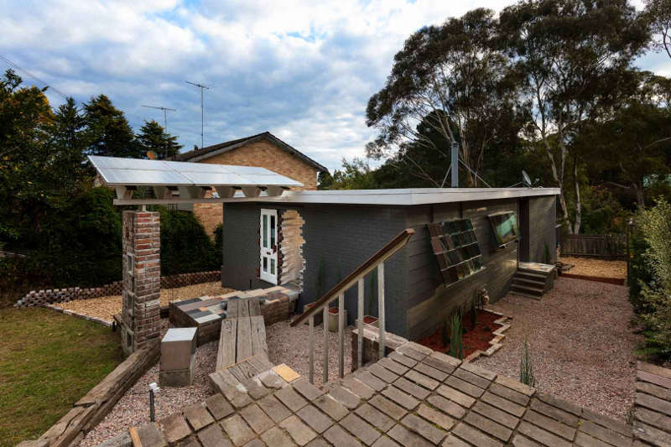
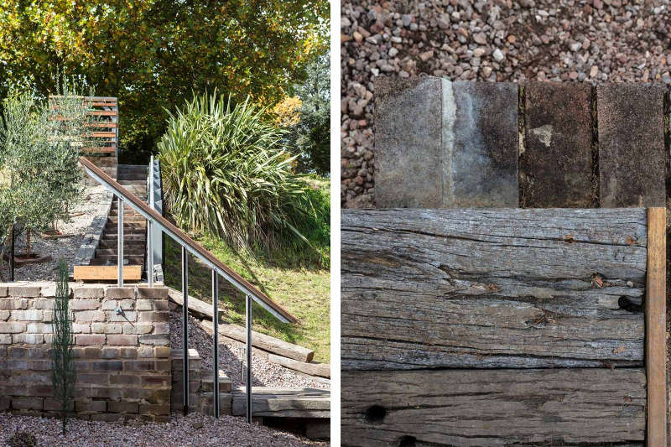
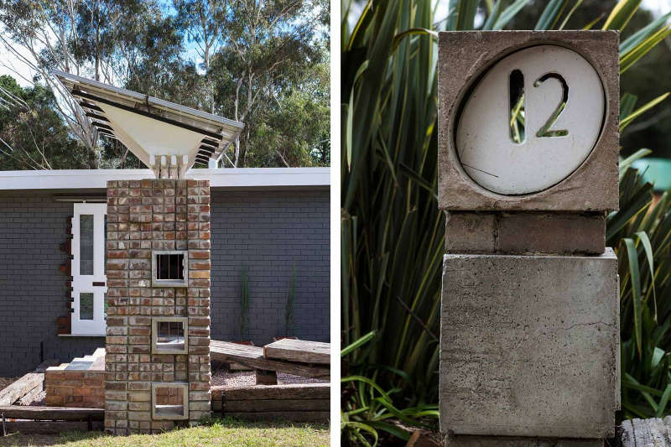
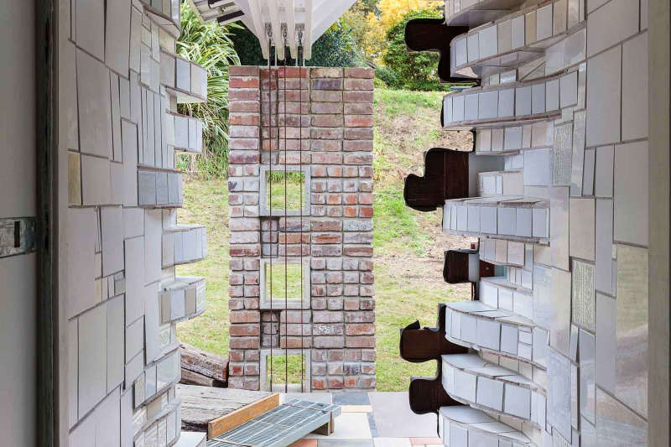
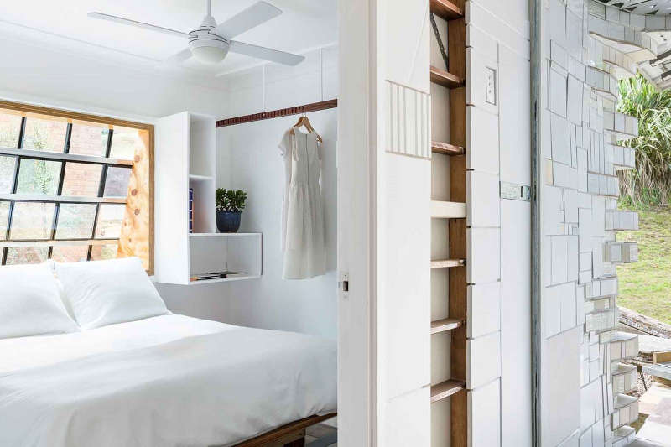
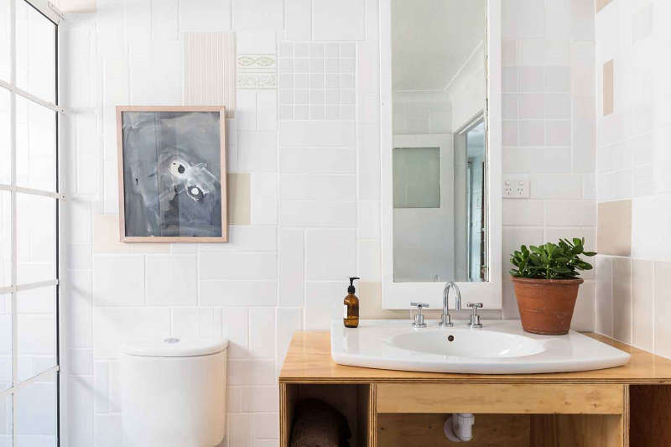
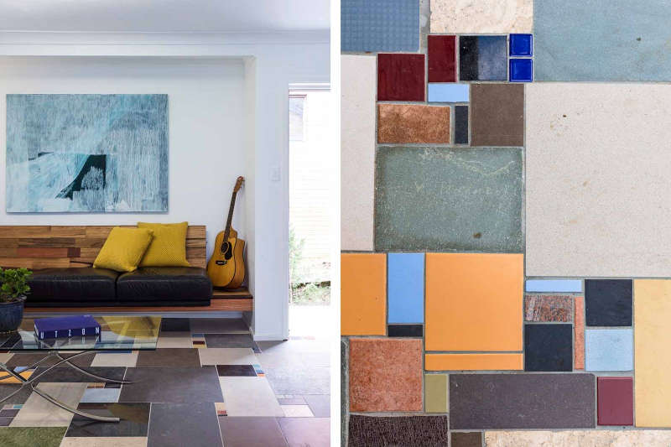
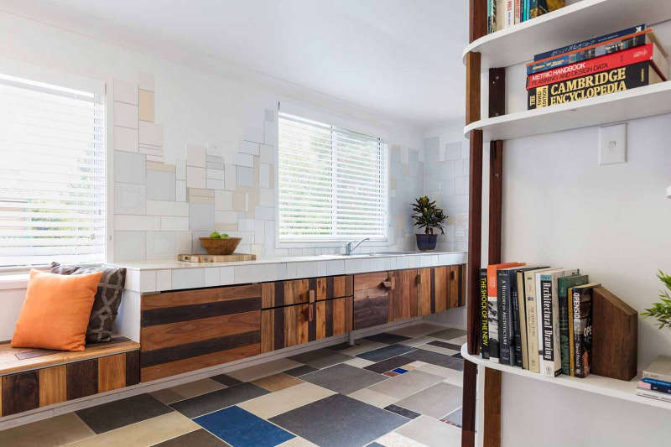
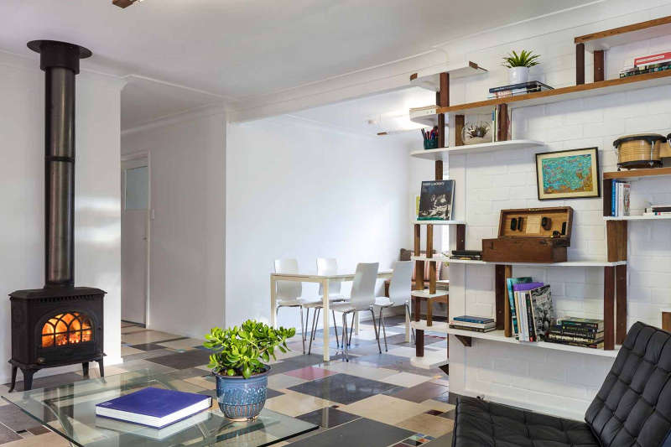
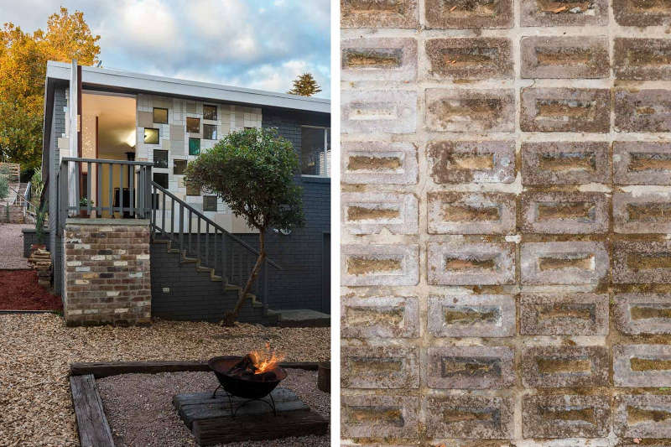
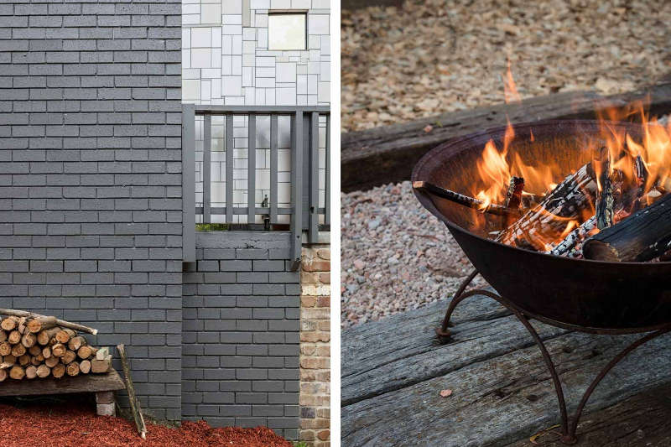
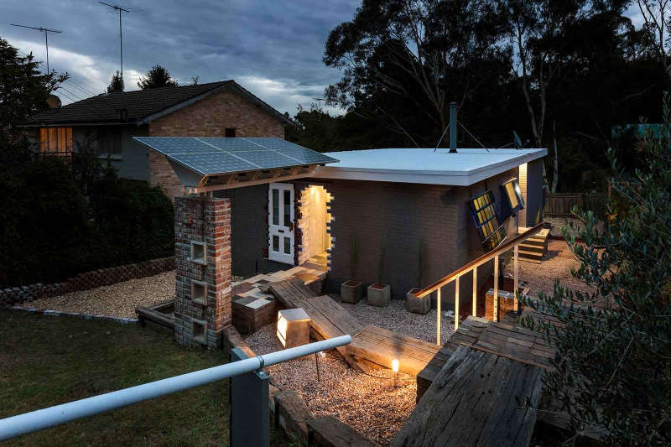
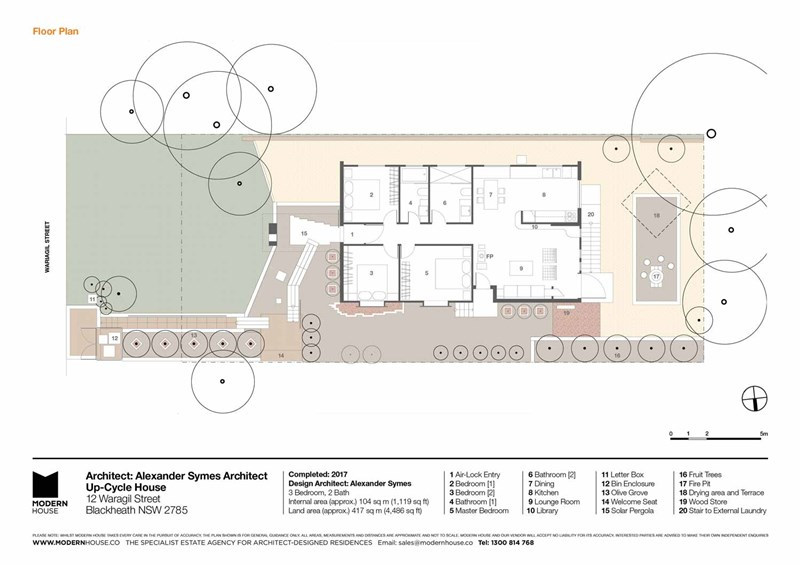
Photography by Barton Taylor

