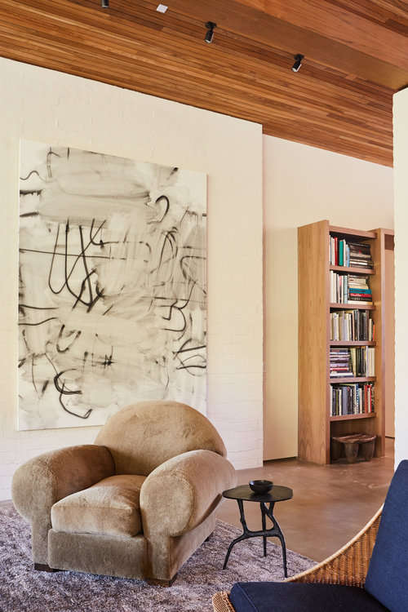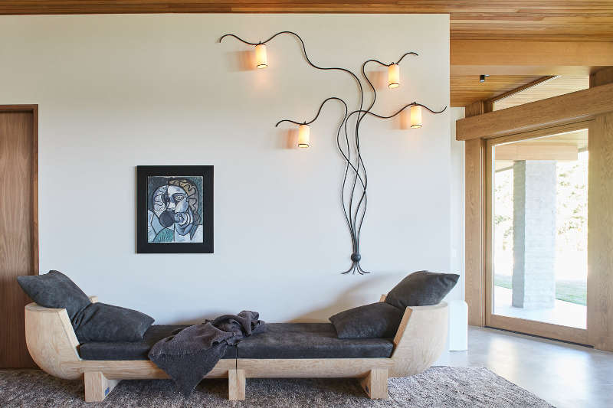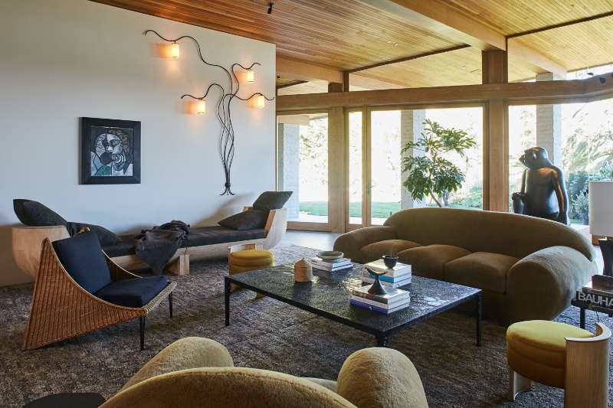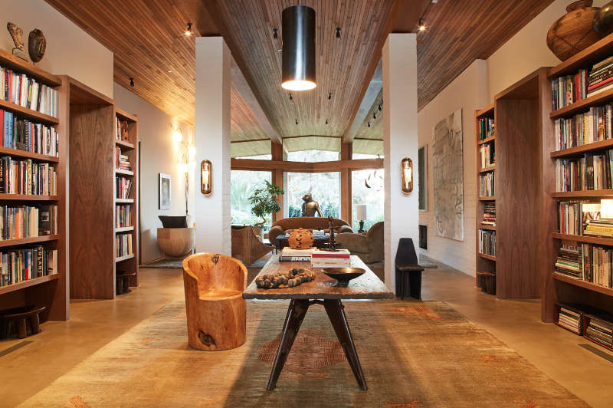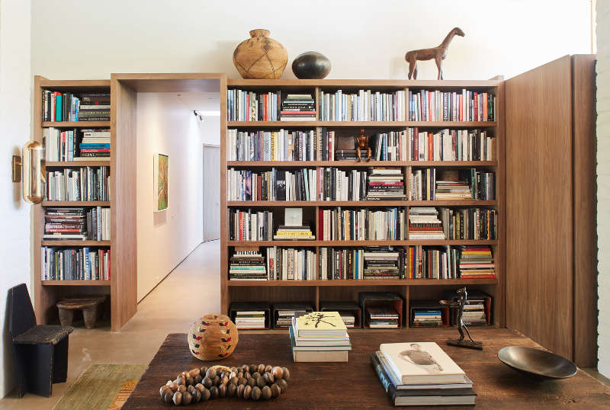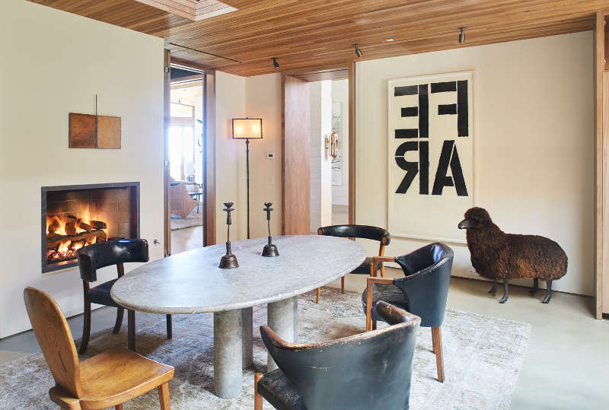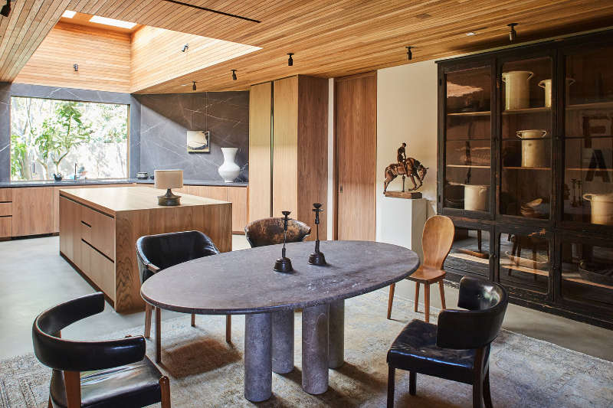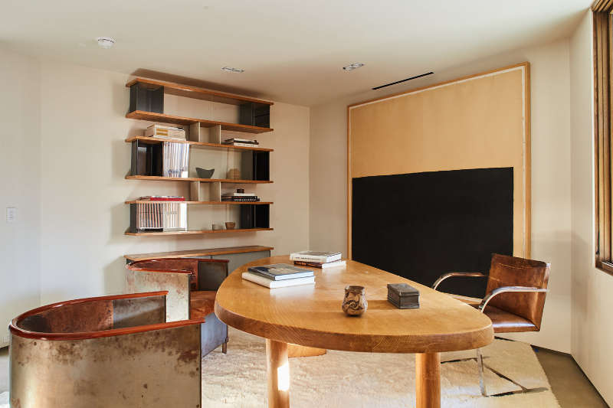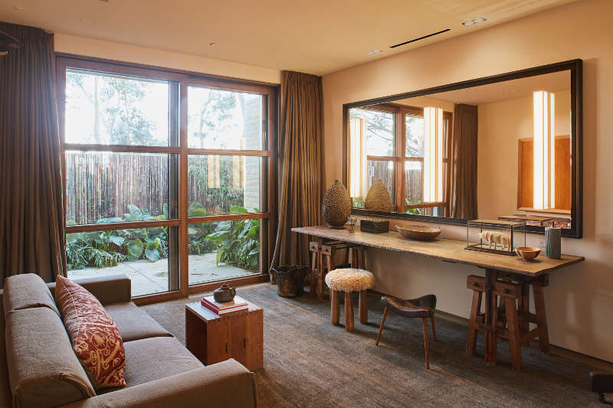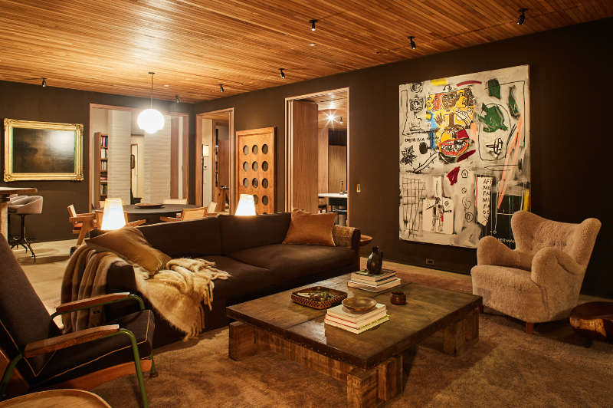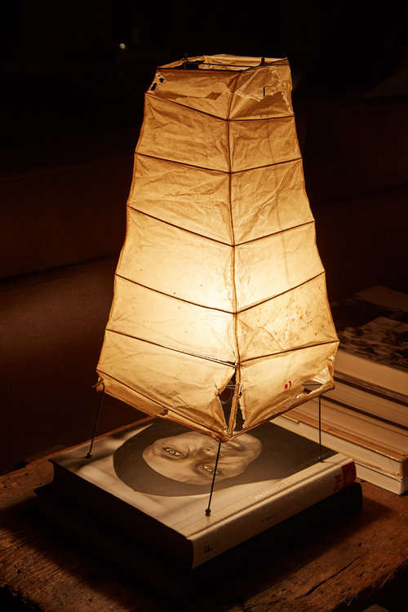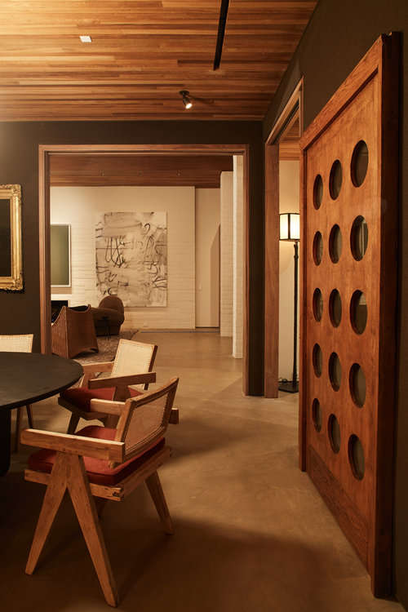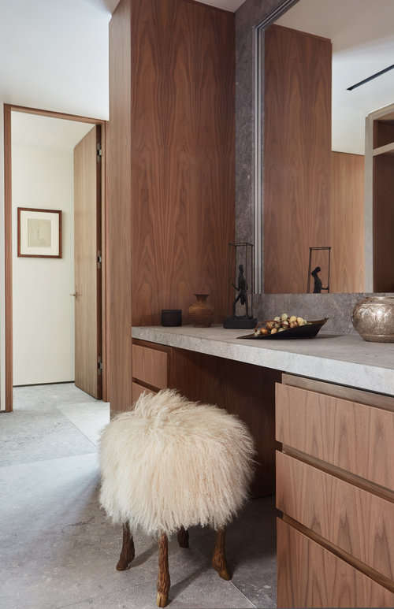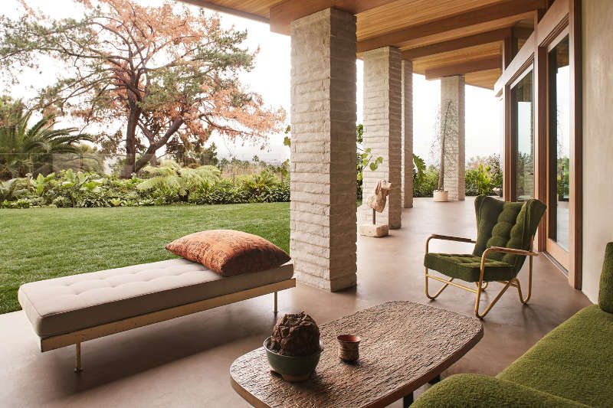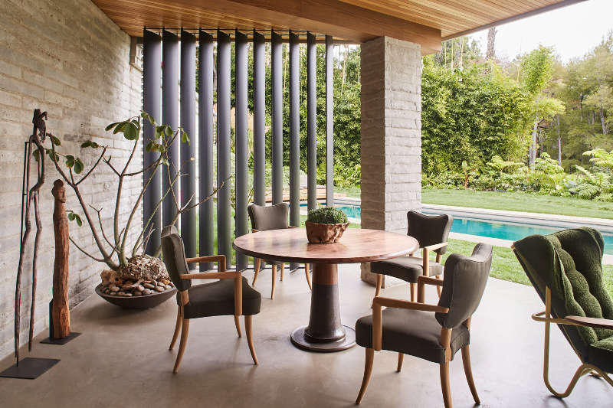Displaying posts from June, 2017
Spaces by Roselind Wilson Design
Posted on Wed, 21 Jun 2017 by KiM
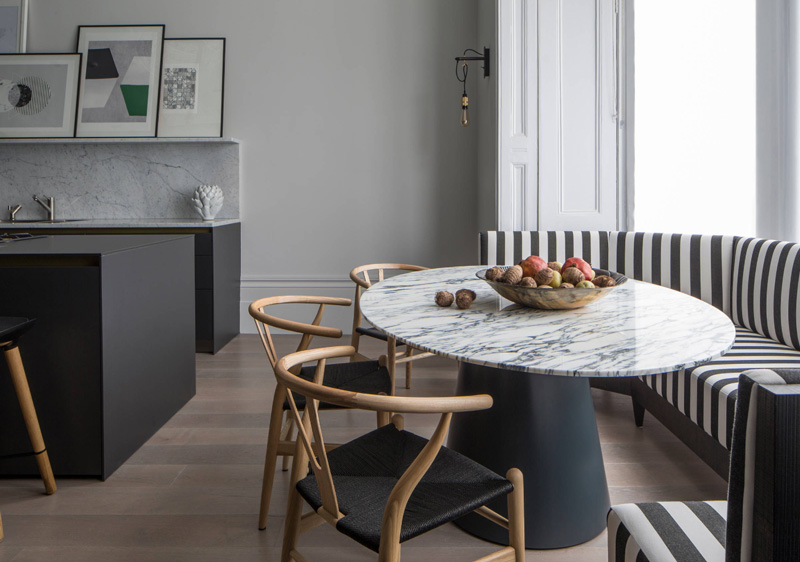
London-based interior architecture and design firm Roselind Wilson Design has done an incredible job in these homes creating contemporary, luxurious spaces that are functional, unique and bespoke. I am totally smitten with the kitchen in the first 3 photos (minus that island jut-out counter) – doesn’t get any better than black, white and marble.
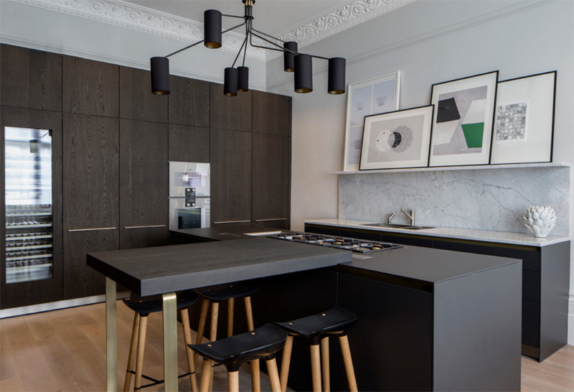
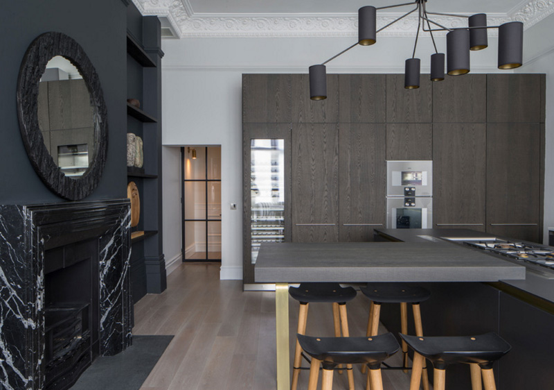
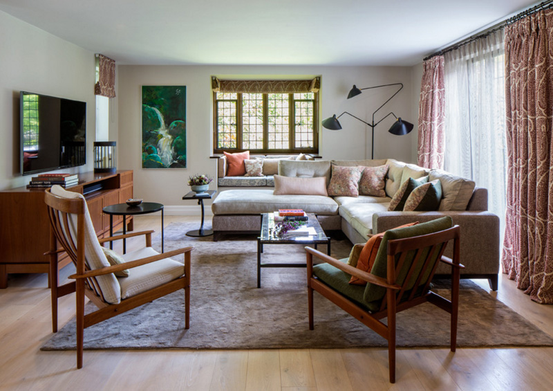
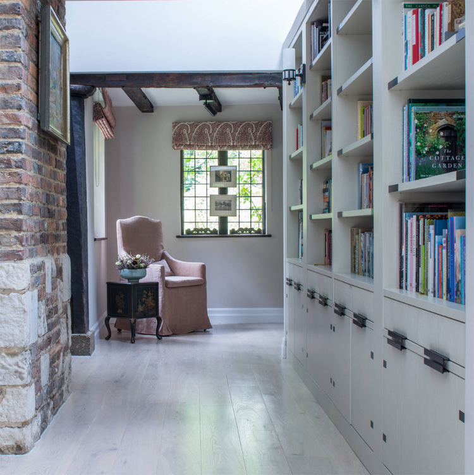
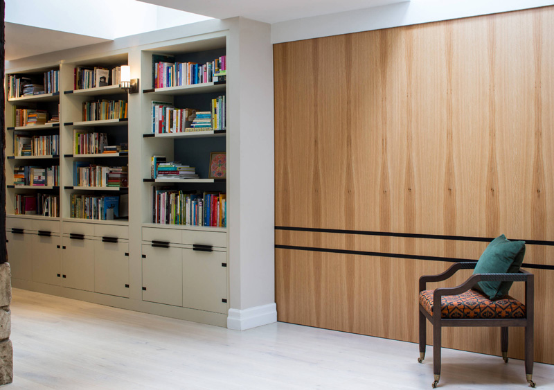
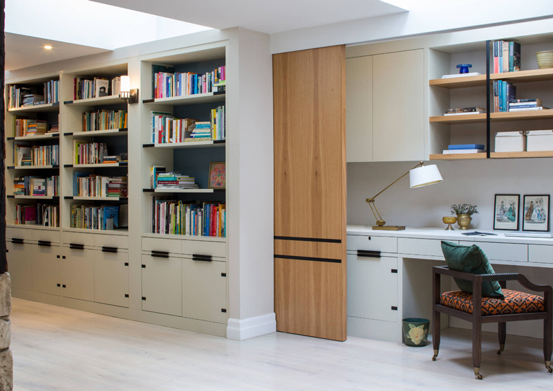
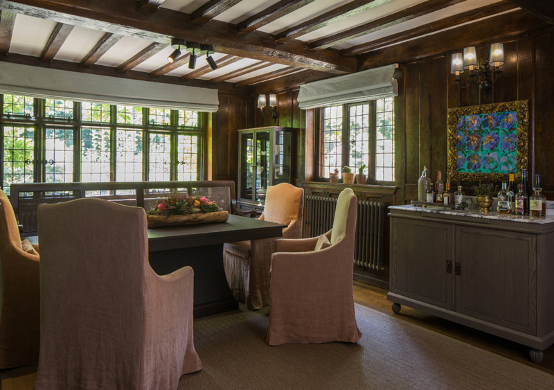
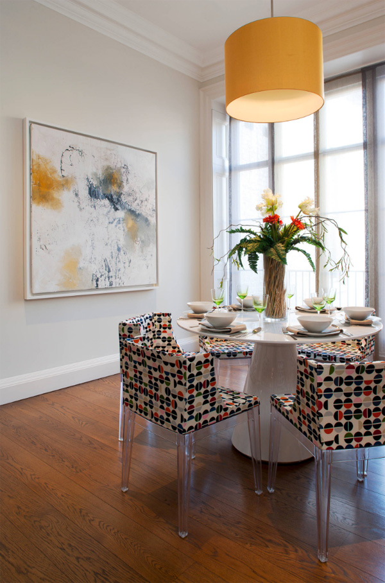
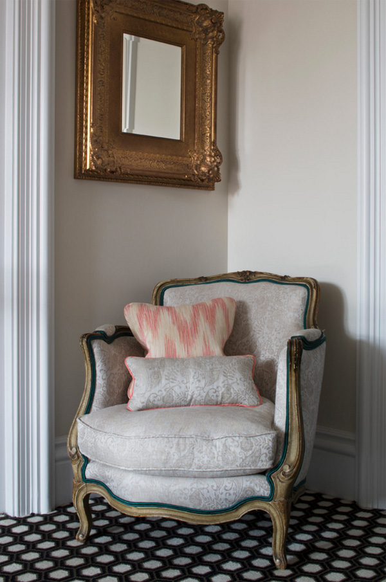
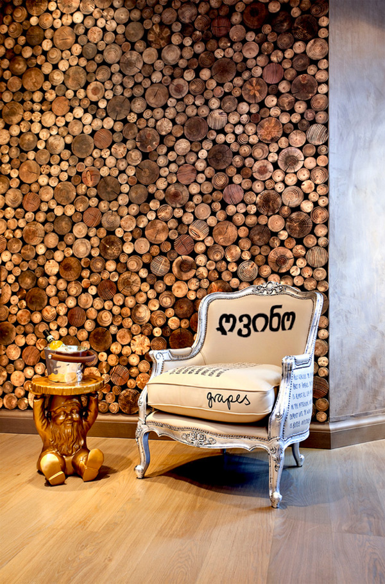
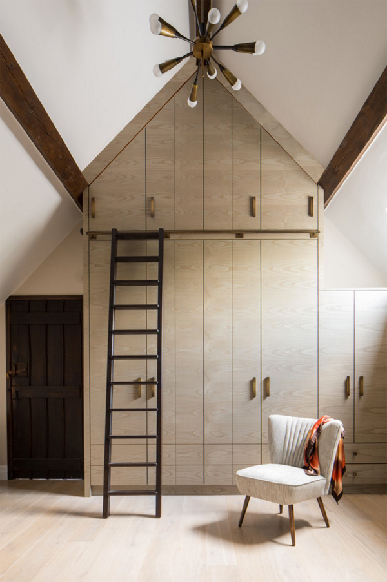
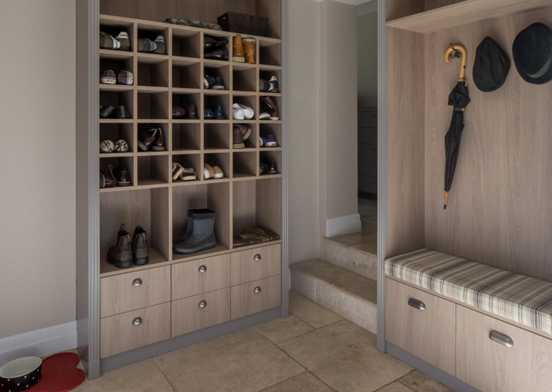
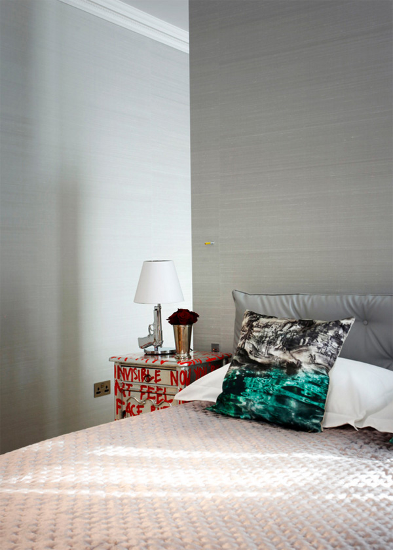
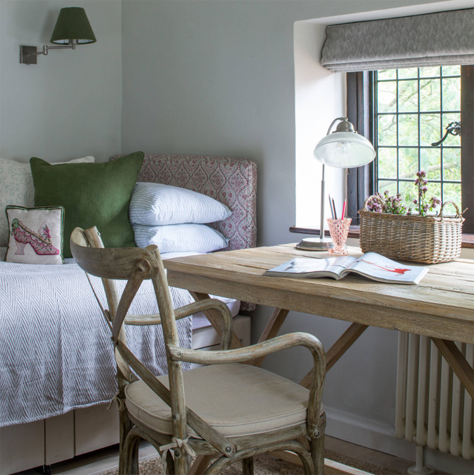
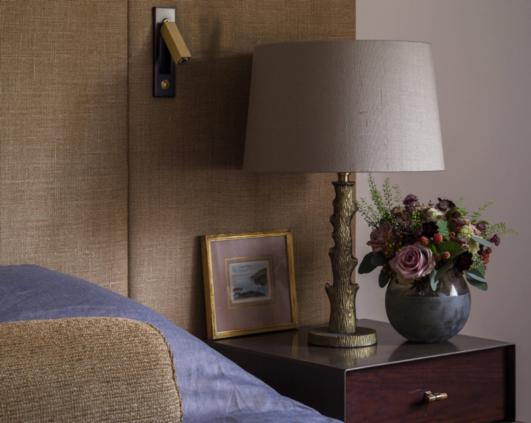
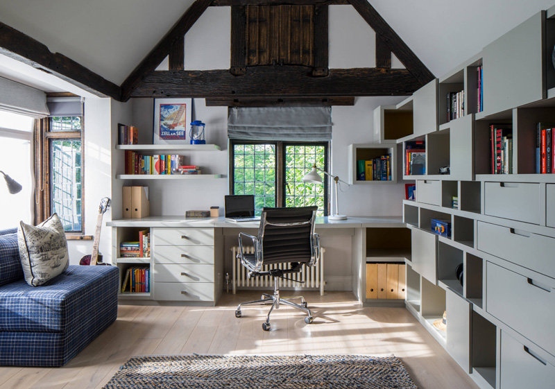
Spanish Mission style renovation
Posted on Wed, 21 Jun 2017 by midcenturyjo
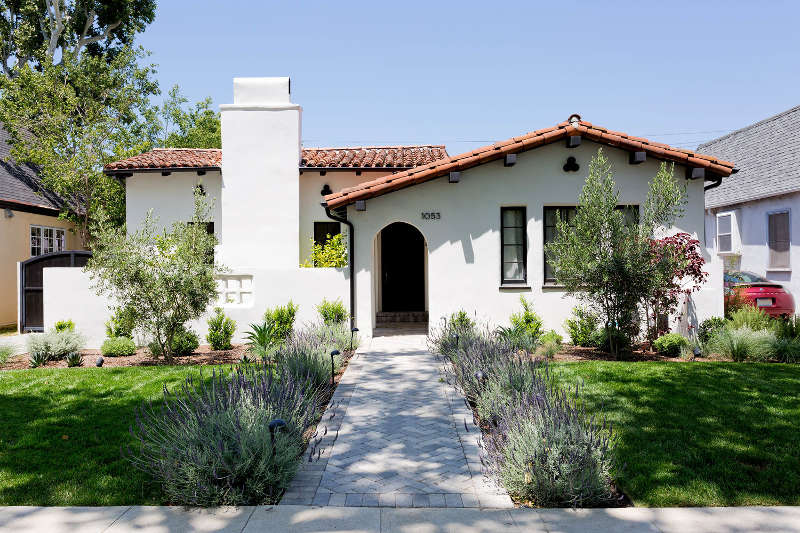
A sweet renovation of Spanish style home in Los Angeles by Jette Creative. Exposed beams were added, floors stained dark, encaustic tiles transformed kitchen and bathrooms and a limited palette of black and white was highlighted with blues, greens and brass. The exterior was reworked with stucco and paint while a self contained studio is the prize at the end of the garden. So stylish, so bright and fresh, so cool!
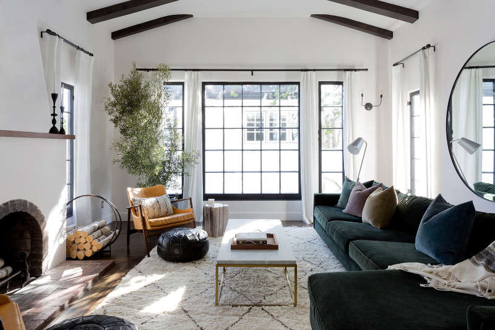
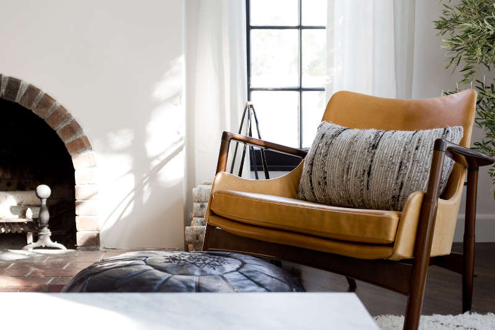
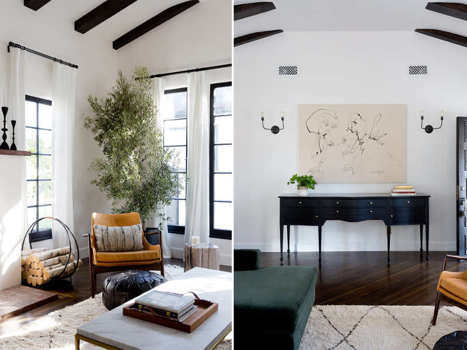
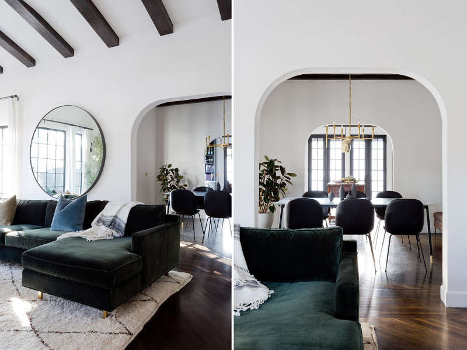
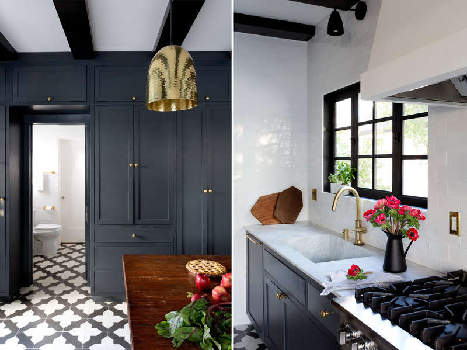
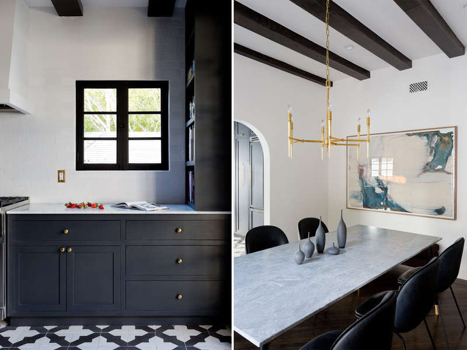
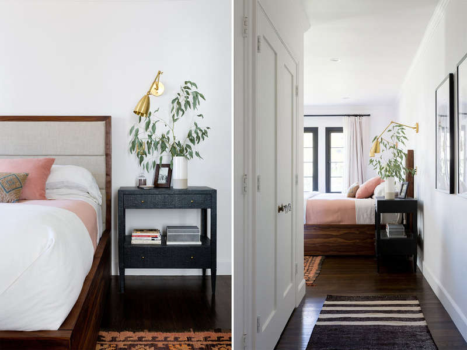
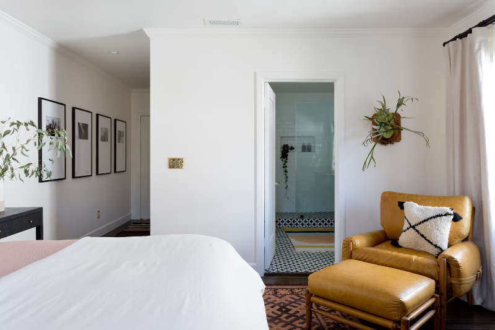
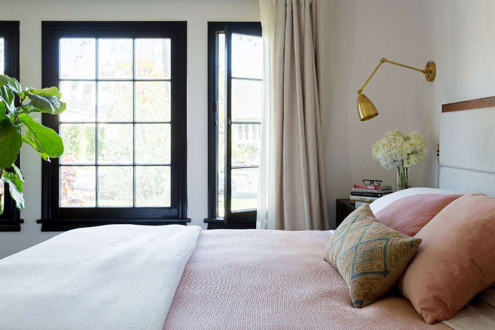
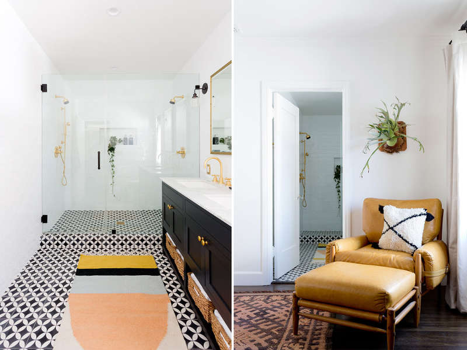
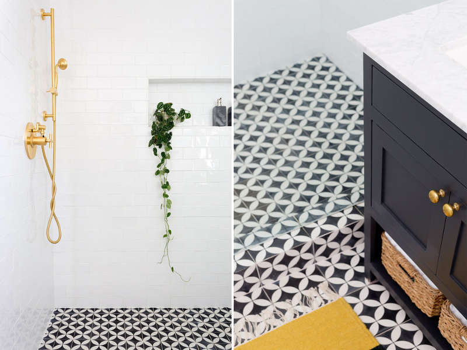
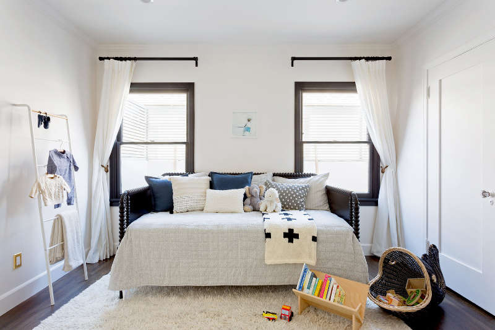
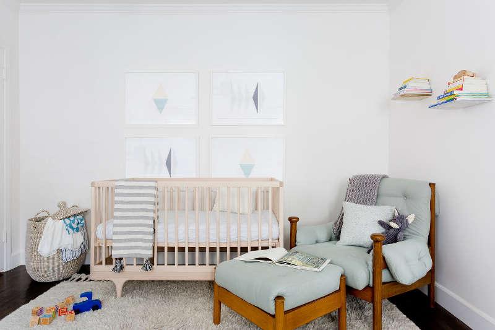
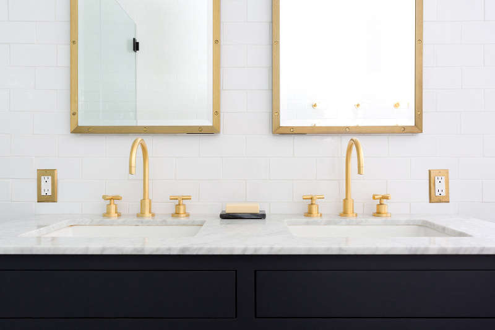
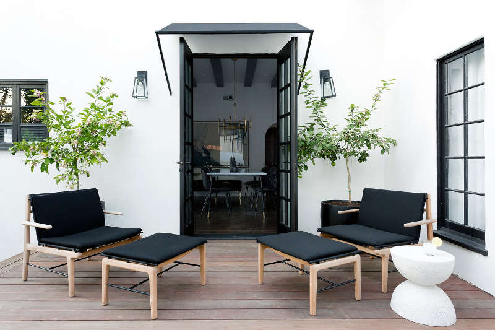
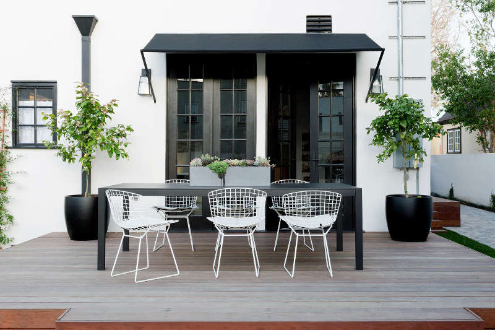
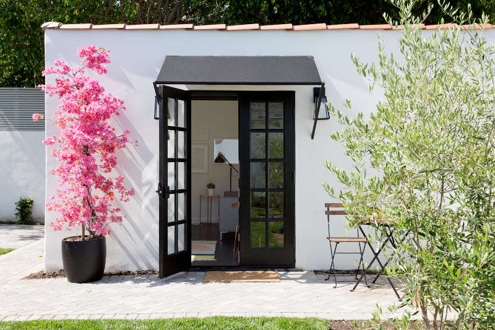
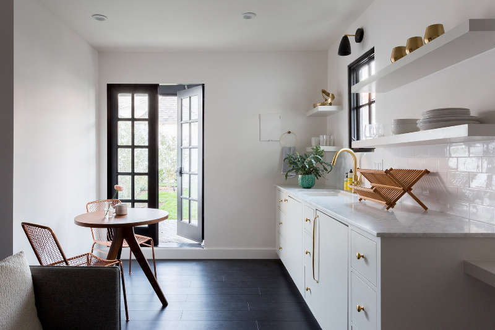
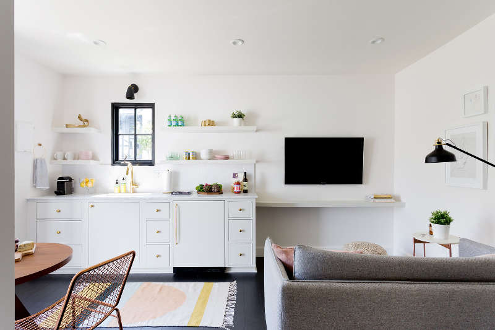
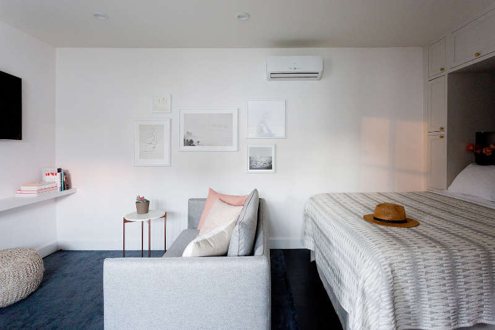
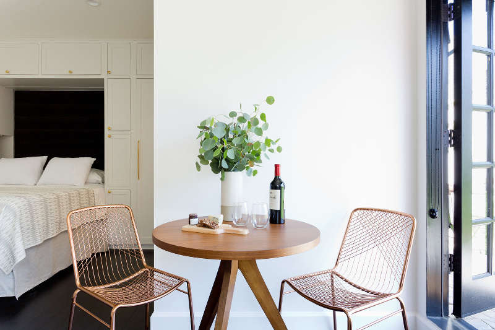
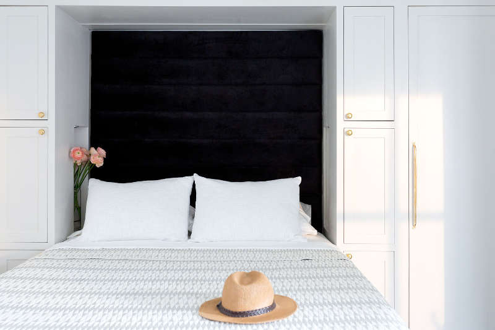

Photography by Amy Bartlam
A Nantucket beach house in white and grey
Posted on Tue, 20 Jun 2017 by KiM
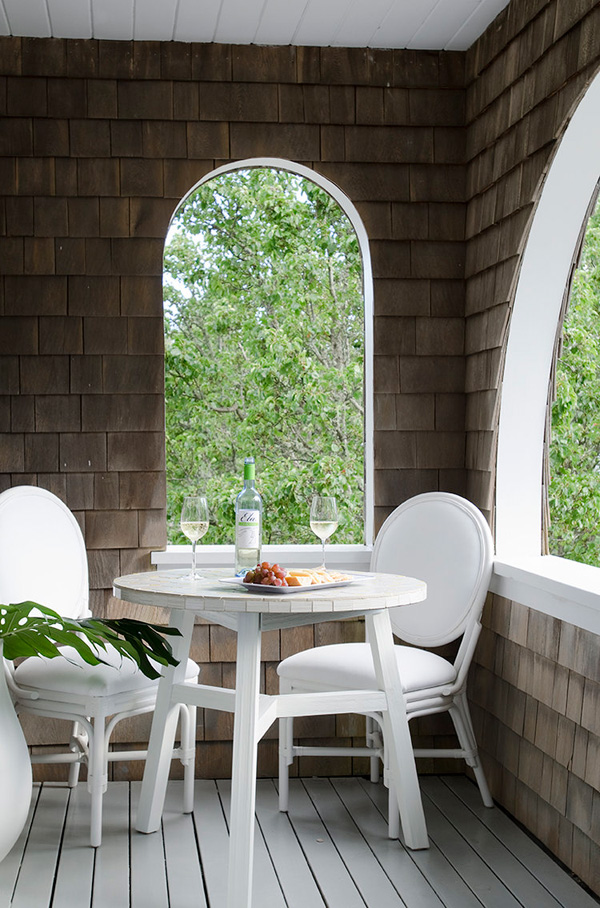
Threshold Interiors took a beautiful Nantucket, MA beach house and turned it into an elegant retreat in shades of white and grey, all the while keeping it comfortable and family-friendly. The kitchen is an absolute dream – love the stove!
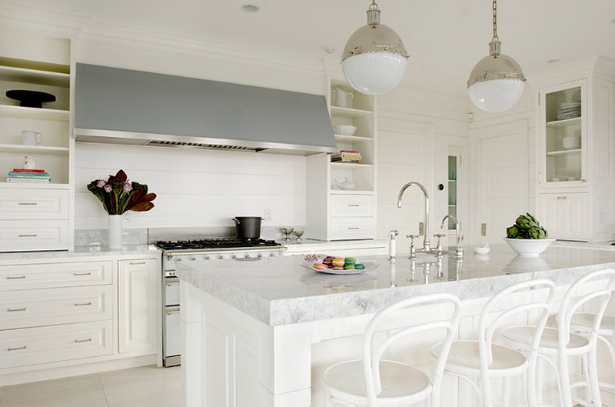
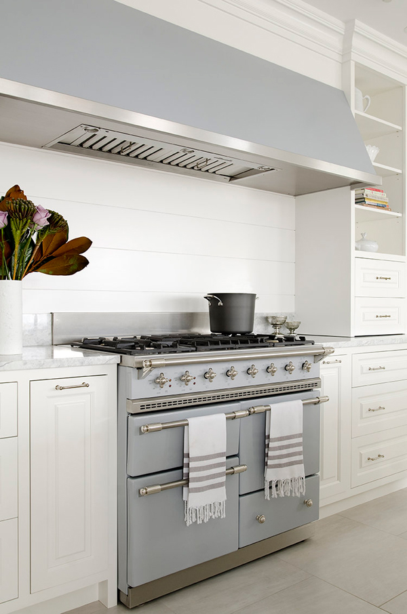
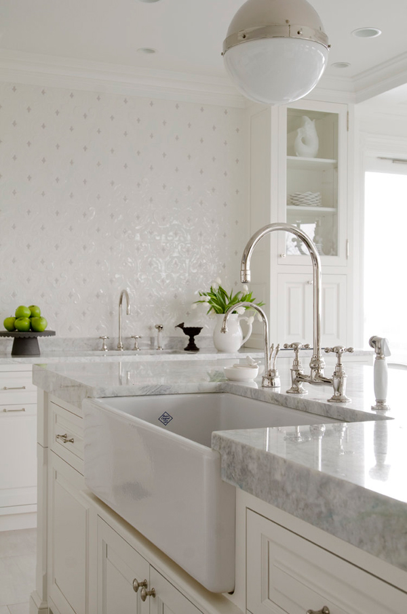
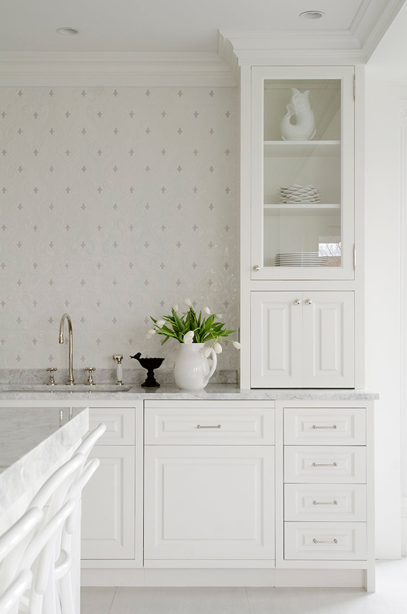
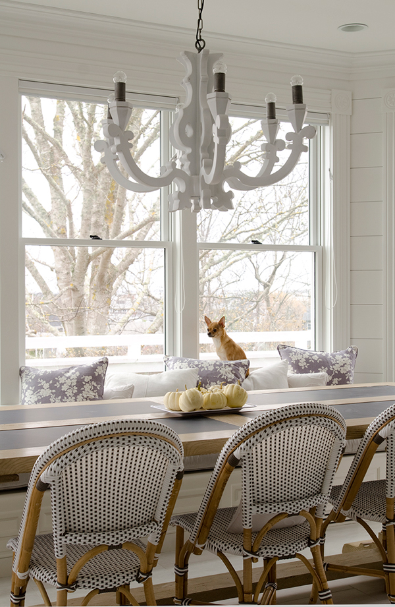
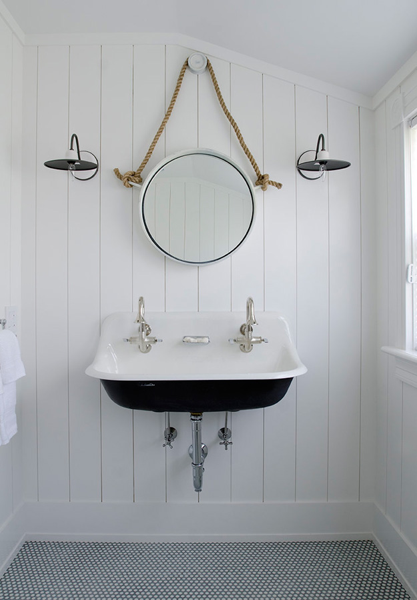
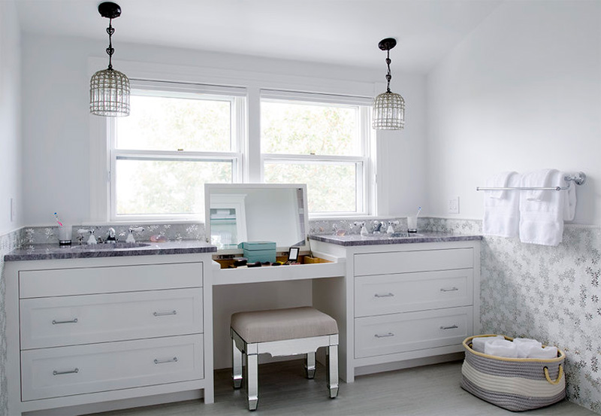
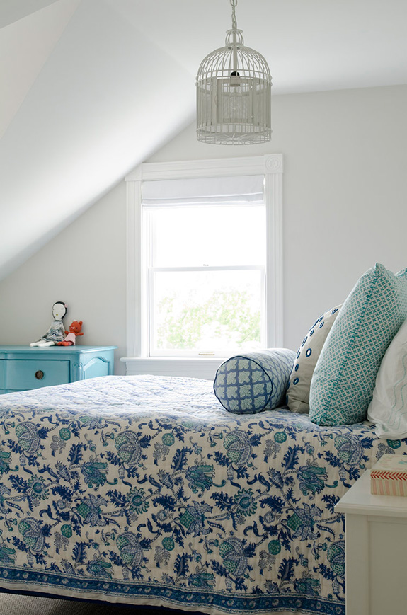
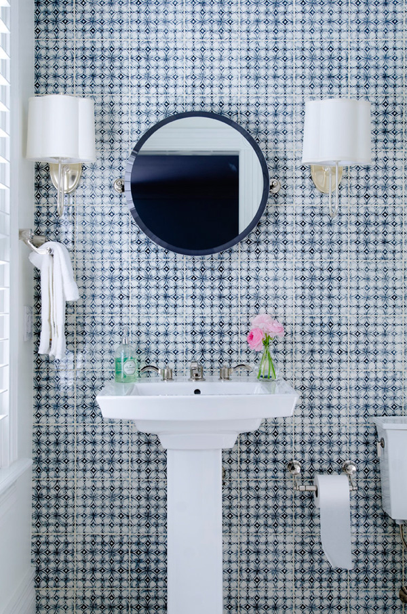
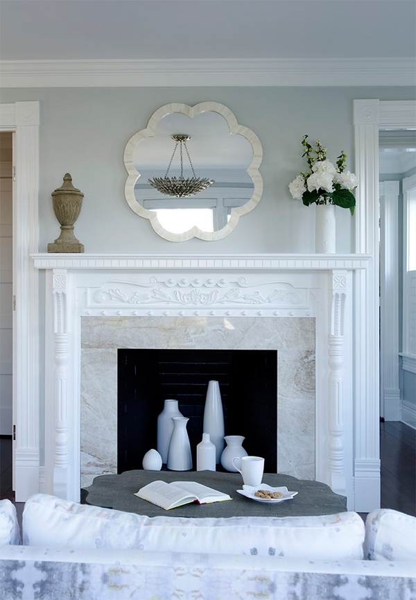
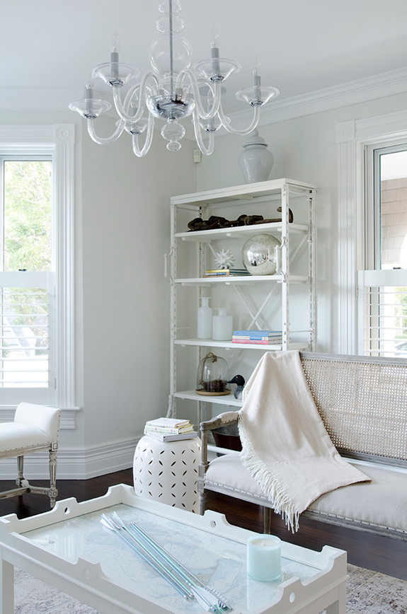
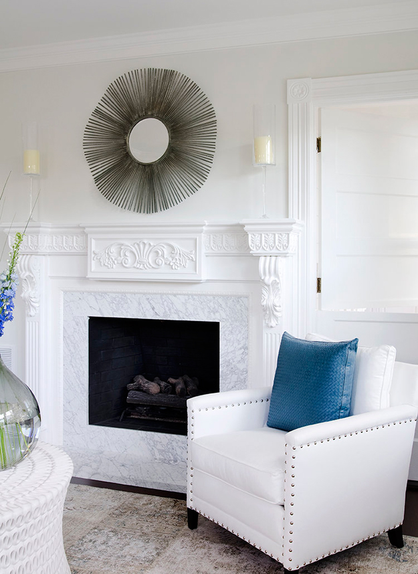
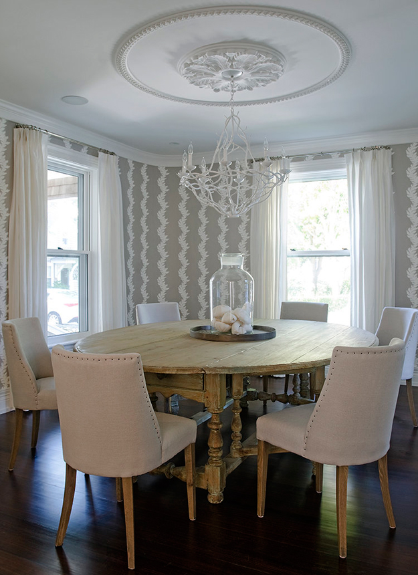
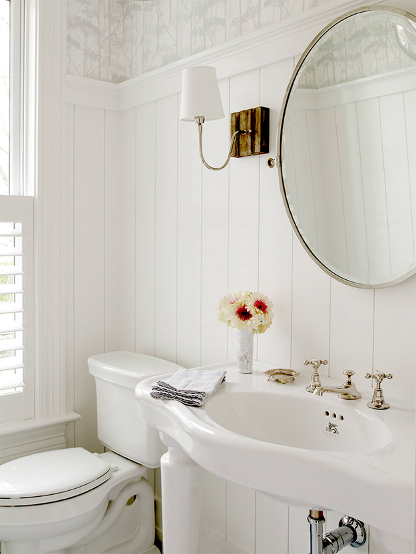
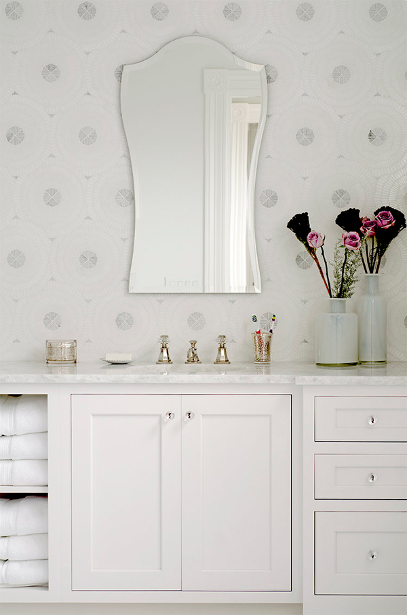
 (A couple more Threshold Interiors projects can be found here and here)
(A couple more Threshold Interiors projects can be found here and here)
Reader’s home – Pati’s small kitchen renovation
Posted on Tue, 20 Jun 2017 by KiM
If you love dark spaces then you will remember Pati‘s home (a rental) that I featured back in March. She recently renovated her very small kitchen and as always, it is DYNAMITE and I begged her to send me photos so I could share it on the blog. She sent along a bit of info as well: Since we moved in we hated our kitchen – it was was rather dated and I had updated it with black tiles and lino flooring 10 years ago as cream tiles and green lino did not go, but I didn’t want to do anything to the doors without getting permission first. There were a few options I could try with the existing doors which I will explain in details later (for those of you who do not want to change the doors) but in the end I opted for changing the style of the doors.
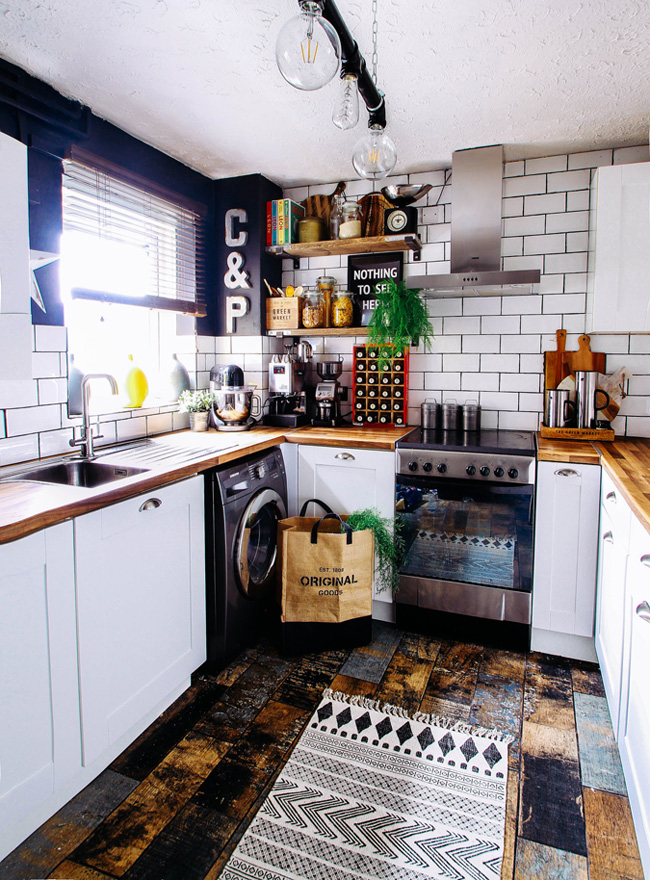
Finding a bargain takes some time – so I started my search last year in order to purchase items that I wanted to change at the best price available. I then watched a few tutorials on how to do certain things and decided to do all the work myself to save money and allow me to “have a kitchen earlier” – if you are handy with a drill then there is nothing stopping you – you just have to have a little faith in yourself. (For those wondering why my husband didn’t do it for me – my husband is disabled so all DIY around the house falls on me). All in all after selling worktops and doors off I have spent £650 for the whole lot! (tiles and doors included in the total)
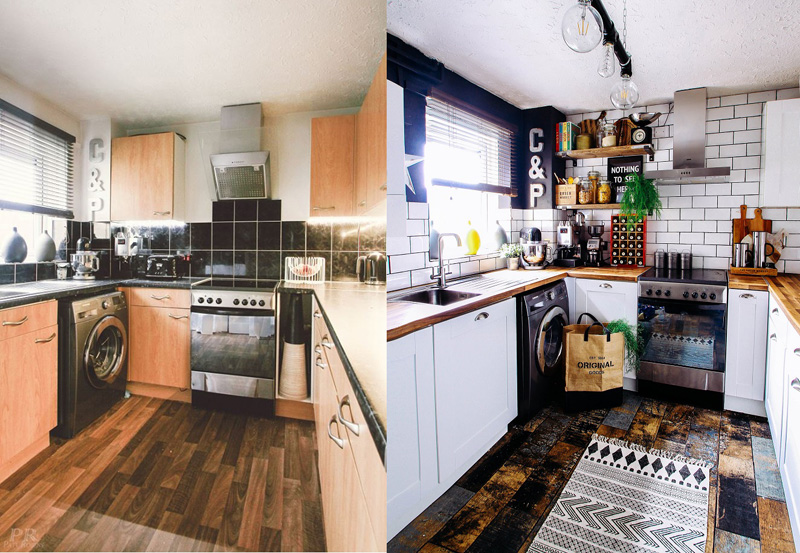
Thinking it was a good idea at the time and would be relatively mess free (I forgot that we didn’t have doors i could close to stop all the dust settling in the rest of the house)…well let me tell you one thing. Dust was everywhere and a small job turned into a major disaster. When removing old tiles from plasterboard I managed to rip half of the wall with the tiles (must have been a good adhesive!) – fixing the wall wasn’t as difficult as I expected it to be (besides the fact that I ran out of screws half way through – planning isnt my strong point ;)).
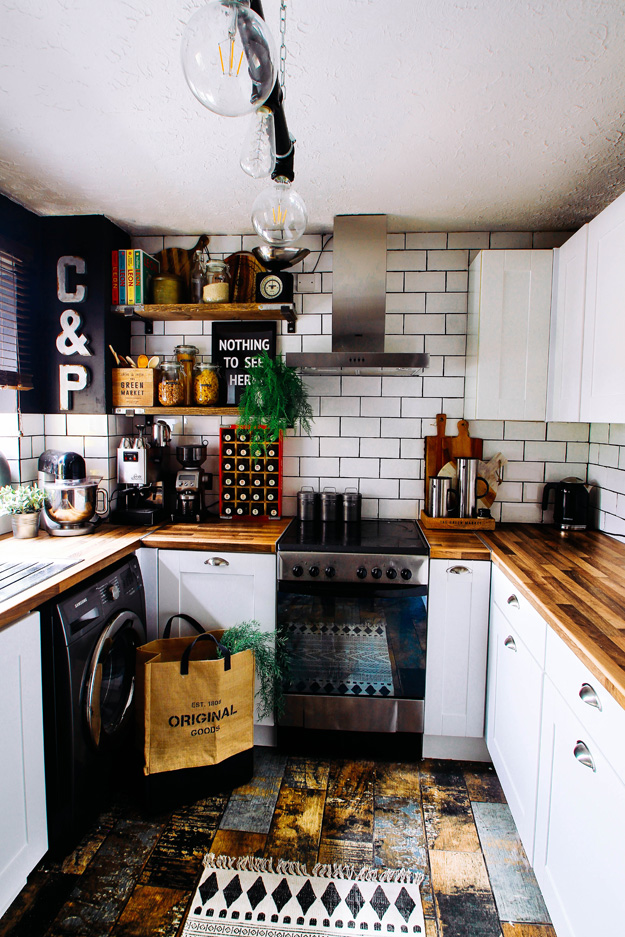
To keep within my rather small budget I started my search for cheap, reduced or free materials last year. Wall tiles were free because U.K. supermarket Tesco had an offer where I could triple my points I collected onto tile vouchers. I “bought” them last year, worktops were bought a few months later, and the rest were slowly bought whenever I saw something on offer. Storing everything was a bit of a pain in the backside as our home is so small there isn’t much space so all tiles were under sofas, tools and tile adhesive under the bed and worktops in the living room waiting for someone to trip over them.
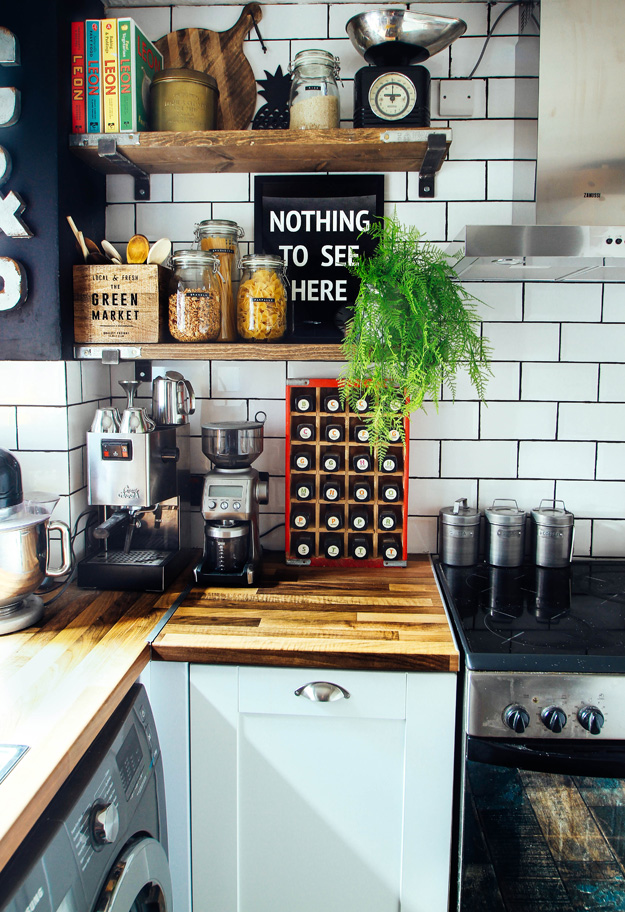
Traditional Shaker style kitchen was always a small dream of mine and since my doors were the wrong style rather than painting them (which I would have loved to do) I opted to replace them. Changing doors was a much cheaper option than replacing a whole unit as all my cabinet carcasses were in pretty good condition. Besides replacing 2 cabinets with one long one and removing one wall unit in order to fit the open shelving, having a door made to measure also allowed me to add a door to a extra narrow space by the cooker – that part (as it’s not a unit) was made I think by the people who fitted the kitchen originally as it was too narrow for any narrow door. What helped in this one woman job was watching how-to videos and not being afraid to give it a go. It is far from perfect by any means but at least we have a usable kitchen that we all love. AND I FREAKING LOVE IT TOO!!!
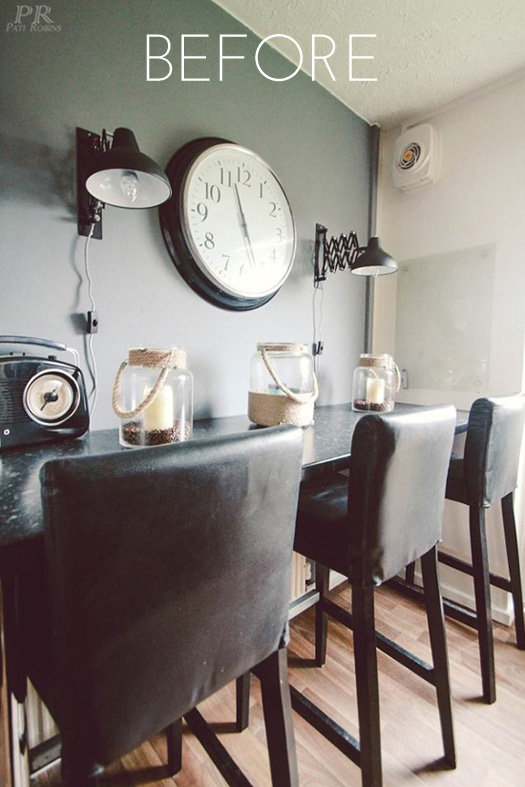
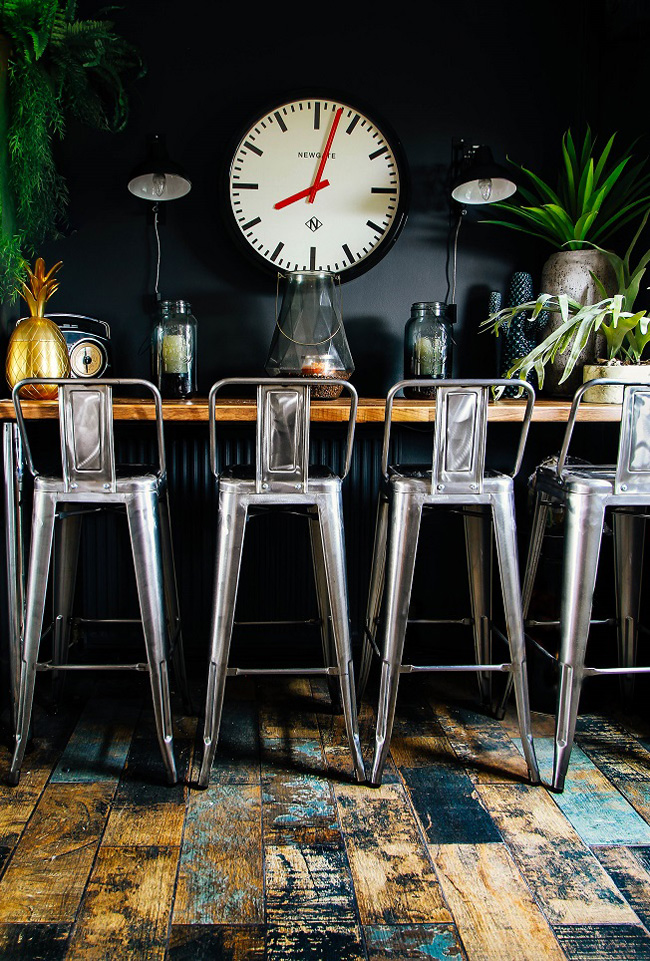
More from Clements Design
Posted on Tue, 20 Jun 2017 by midcenturyjo
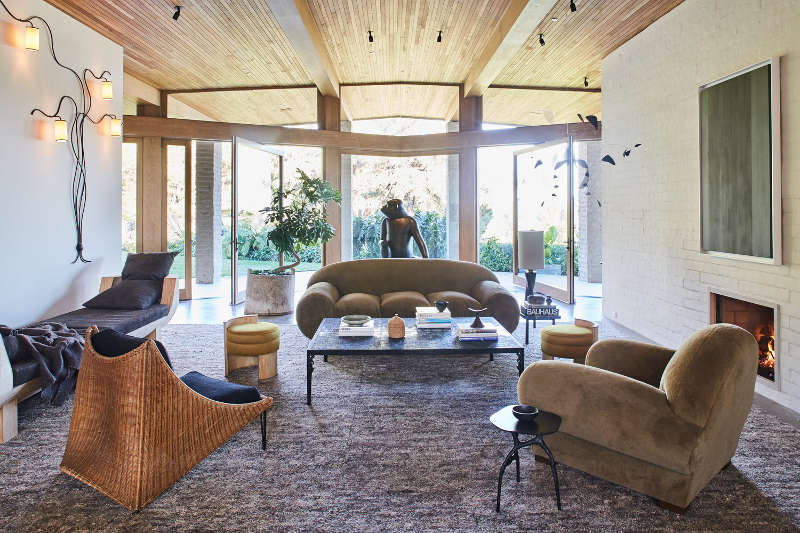
Renowned for their restraint. Admired for their exquisitely curated rooms. Finders of treasure and seekers of beauty. Notoriously secretive about their clients but known to be one of Ellen DeGeneres’ favourite design firms. Welcome dear readers to another fabulous home by Clements Design.
