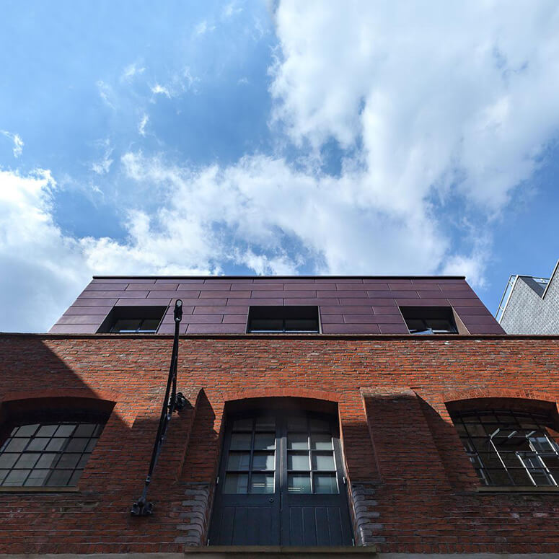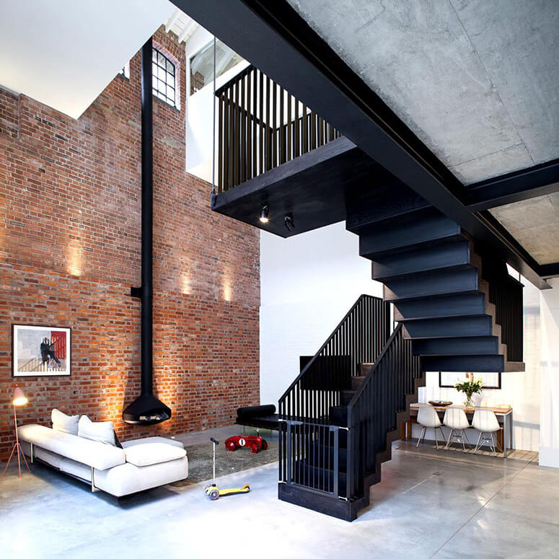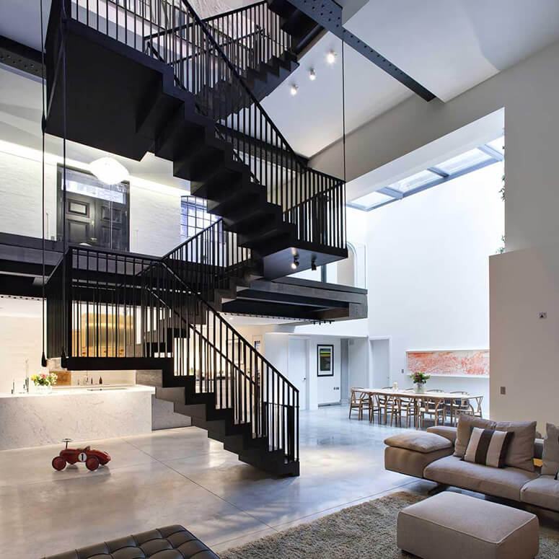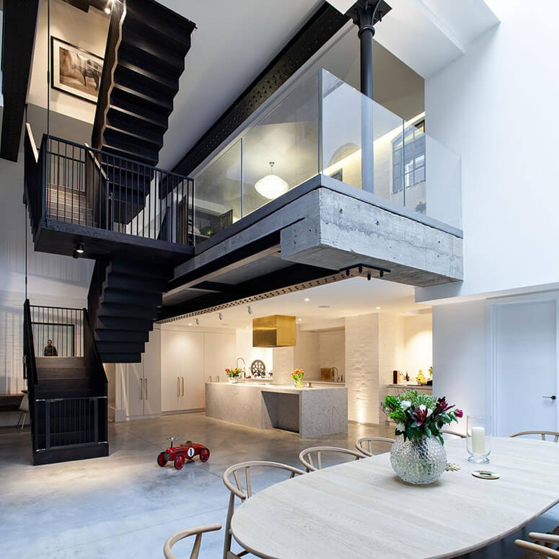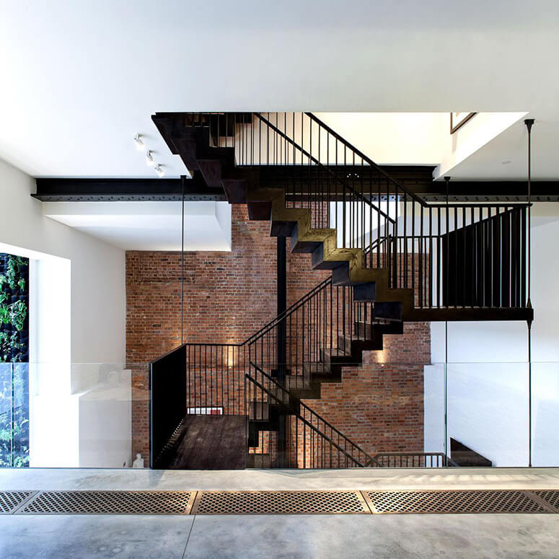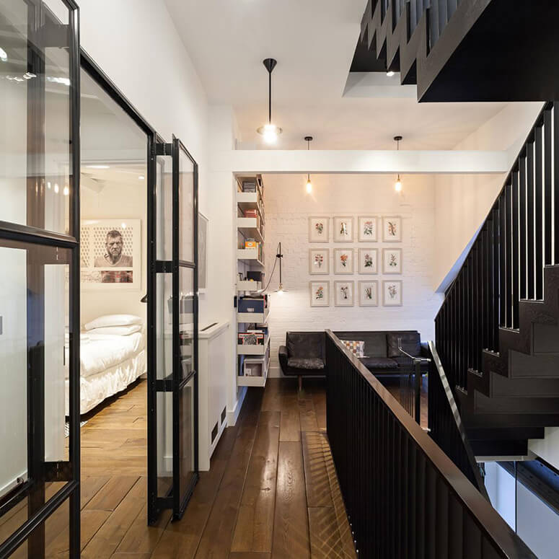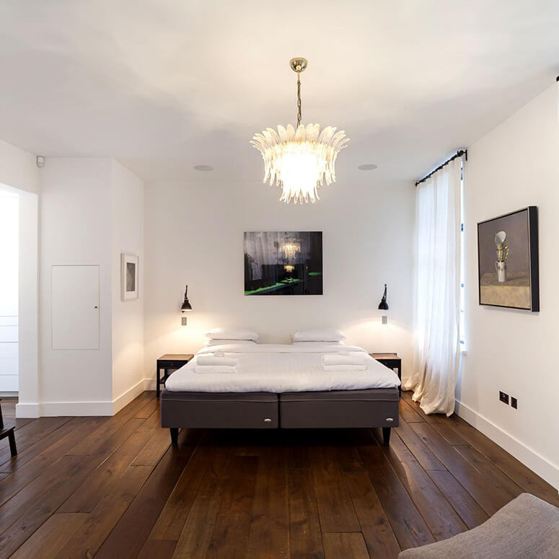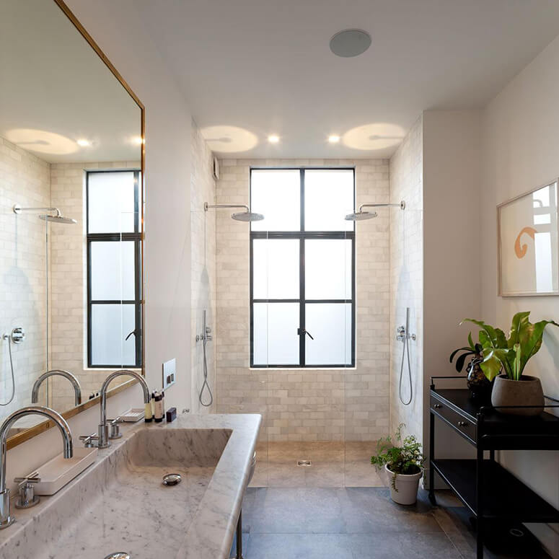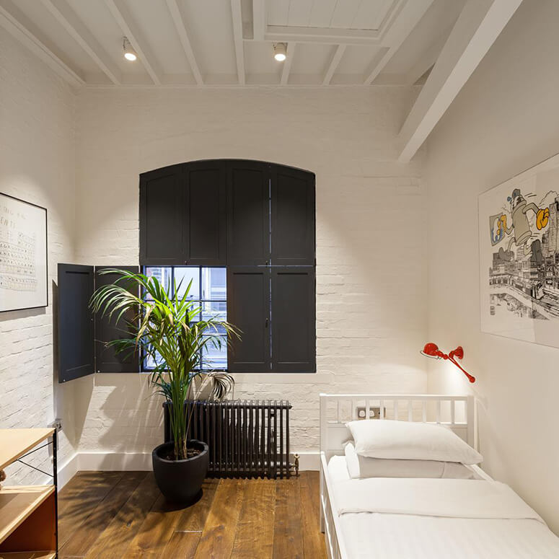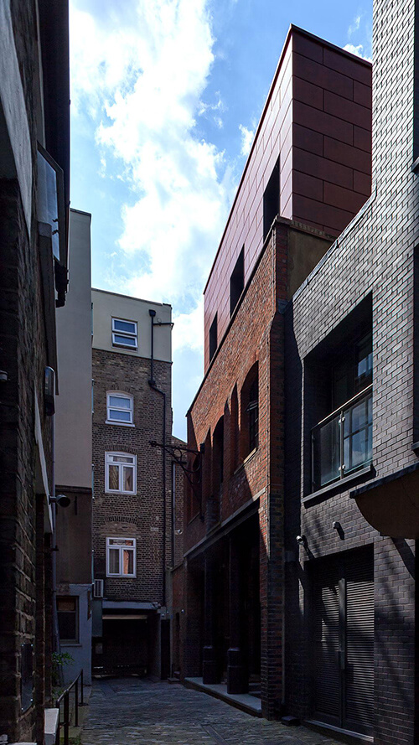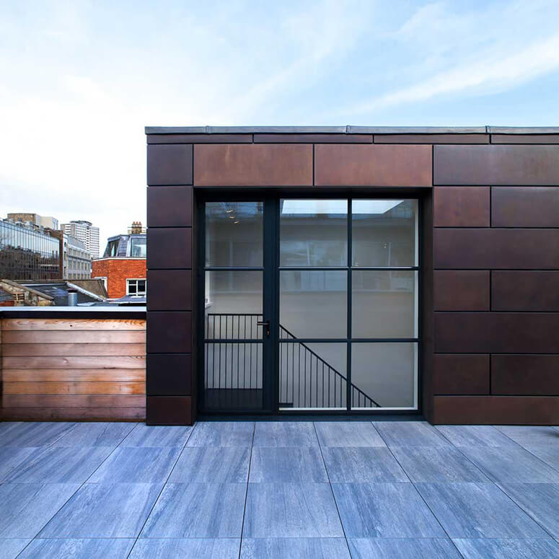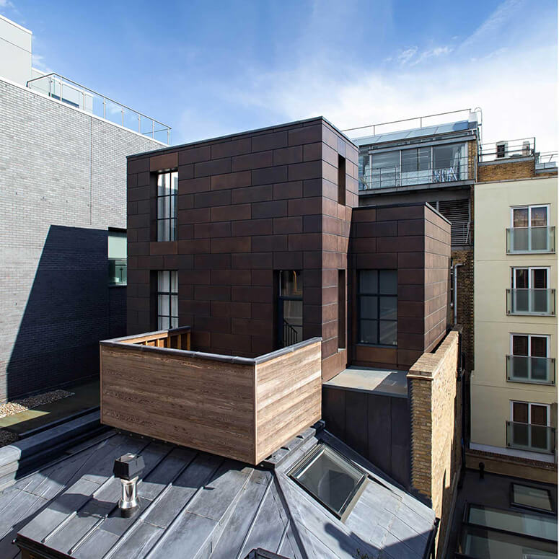Displaying posts from May, 2018
Kitchens by Shannon Tate
Posted on Wed, 9 May 2018 by KiM
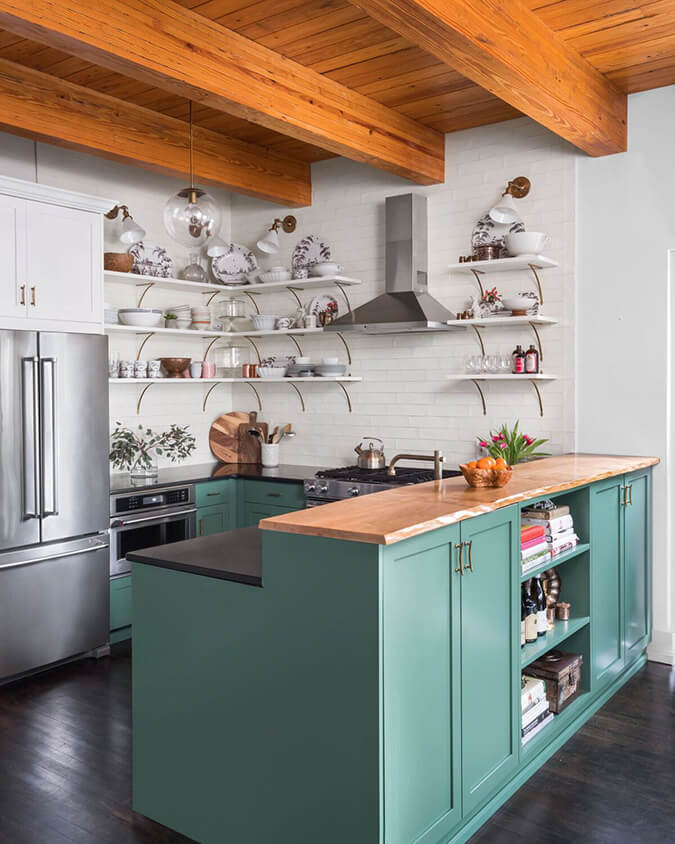
As promised, I wanted to share some kitchens designed by Shannon Tate. This first one is sooooo gorgeous I thought it needed its own post. But then I found a few more and thought they were all worthy. Enjoy! (Photos: Claire Esparros)
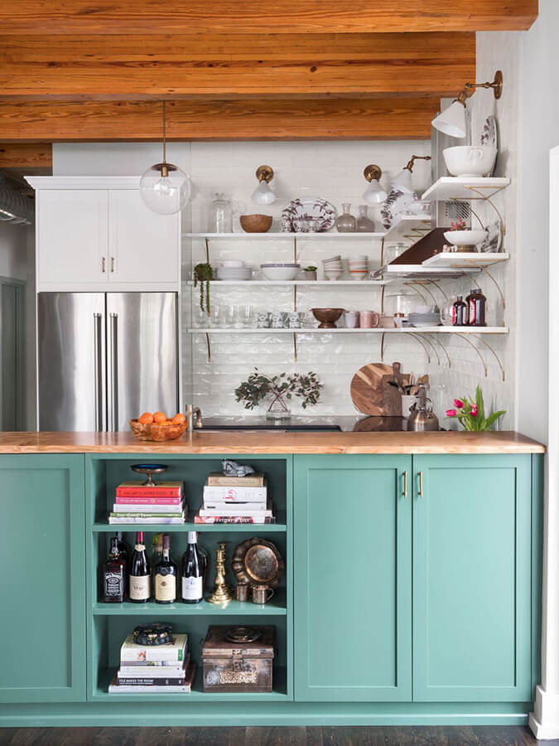
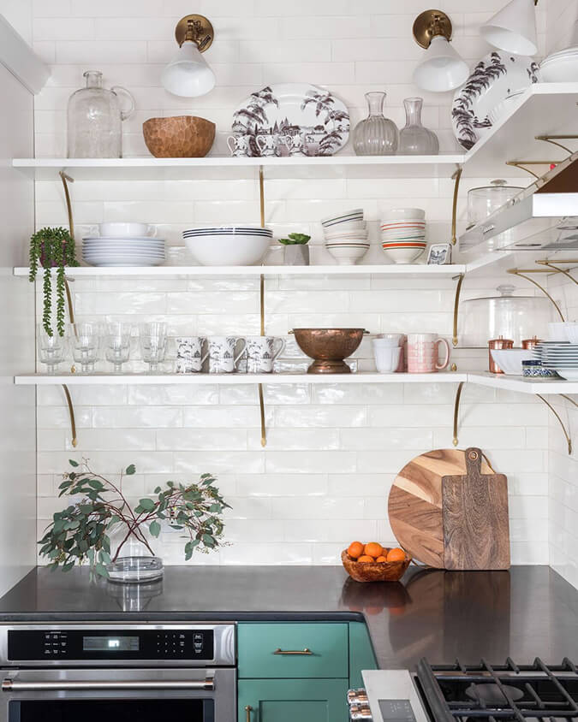
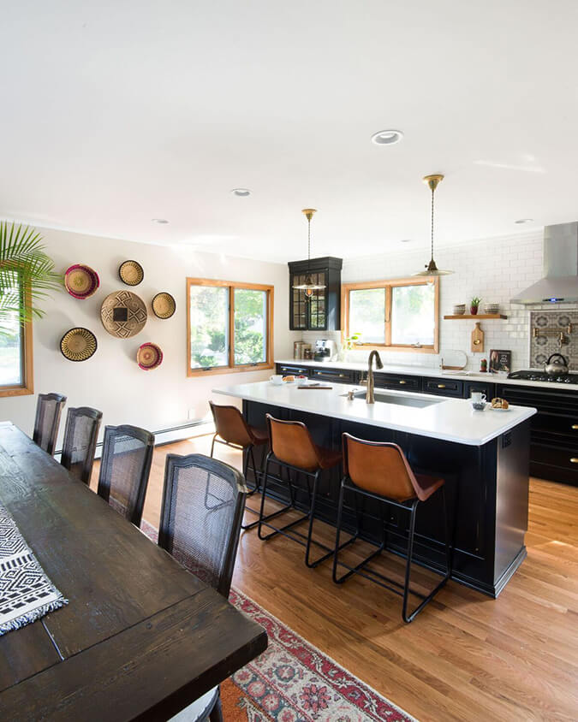
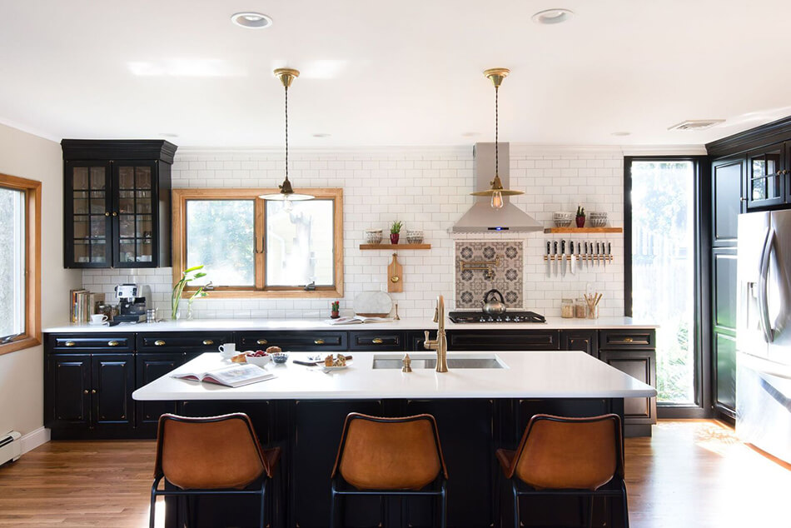
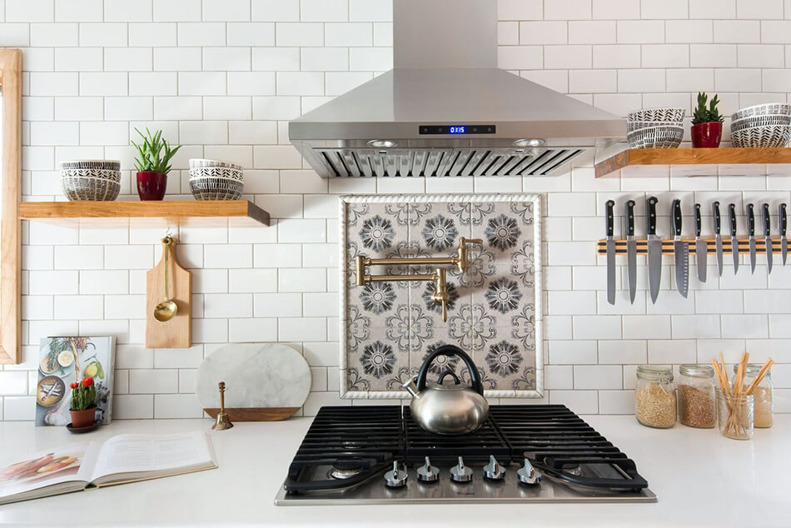
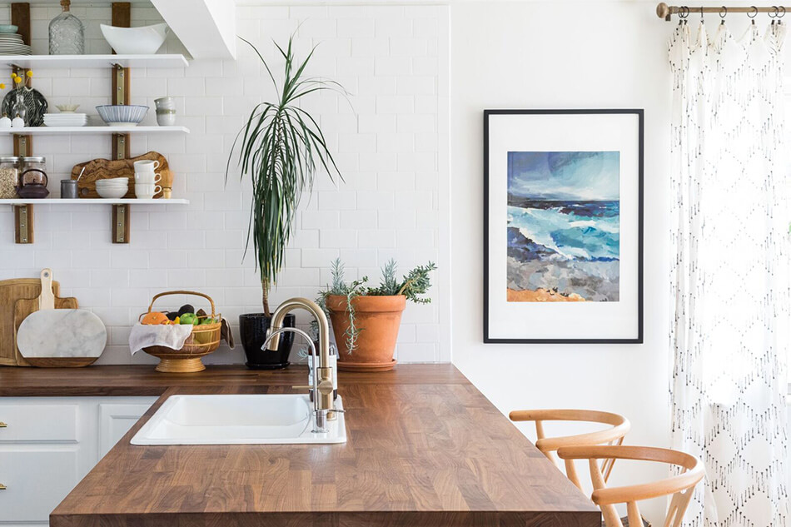
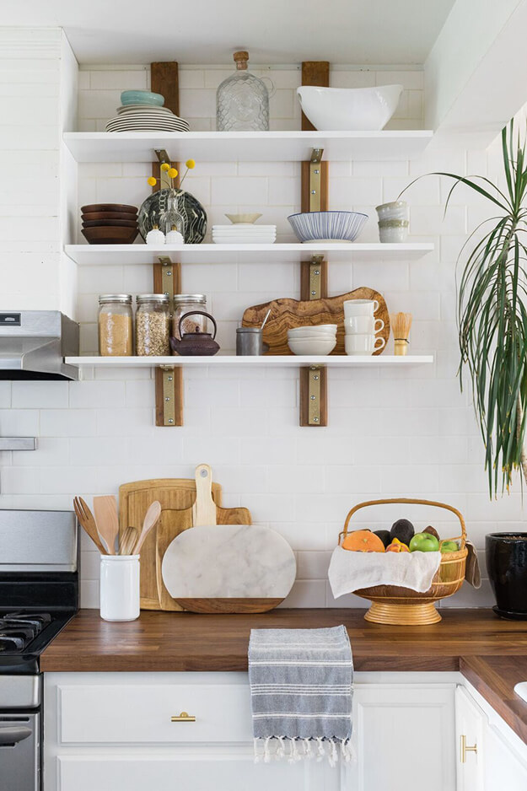
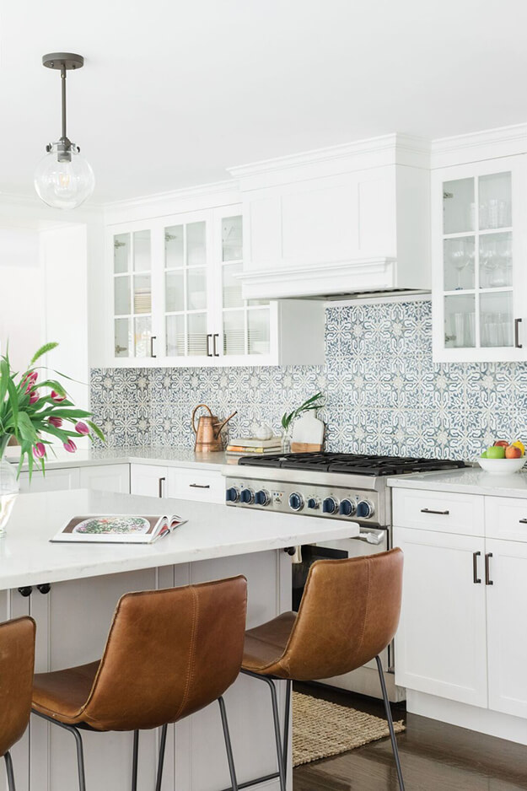
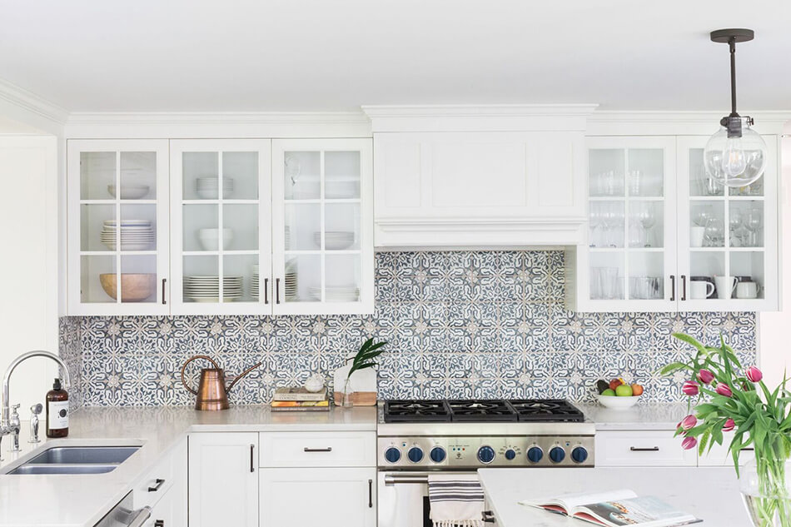
Spaces by Shannon Tate
Posted on Wed, 9 May 2018 by KiM
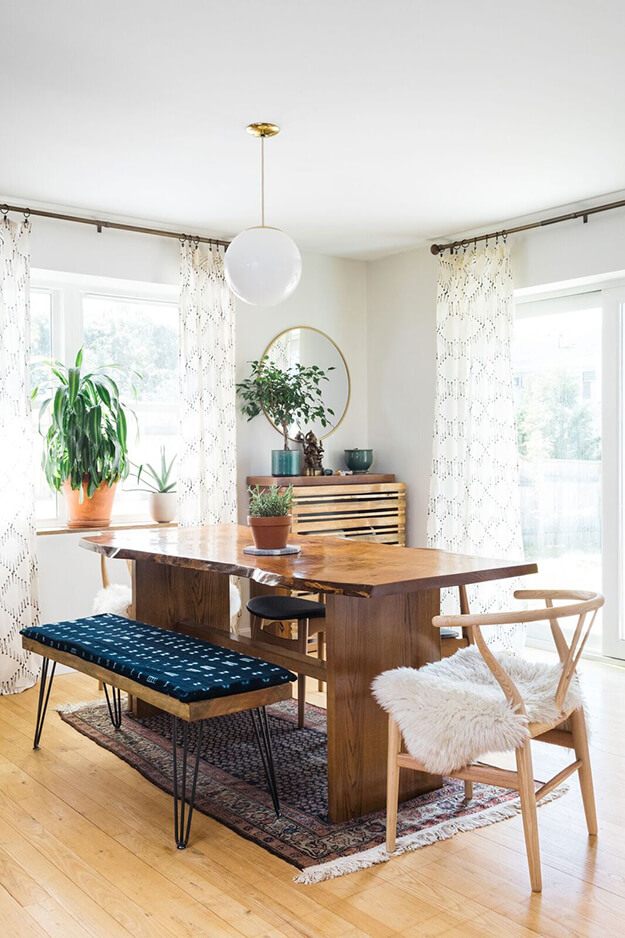
I stumbled upon the portfolio of Shannon Tate recently and was immediately drawn in by her style. Casual, comfortable, earthy and a bit boho with a zen-like vibe. Nothing but stylish chillin’ happening in these spaces! Stay tuned for some of her fabulous kitchens later. (Photos: Claire Esparros)
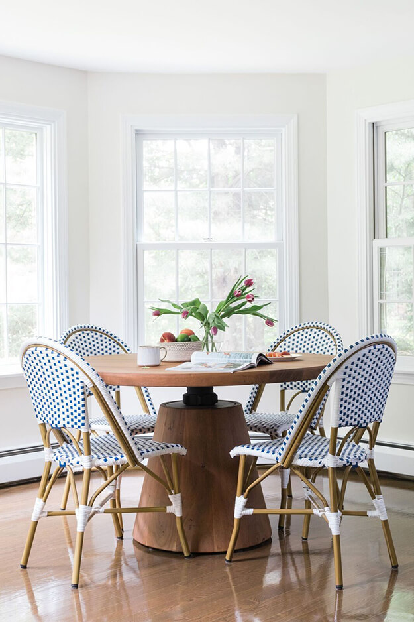
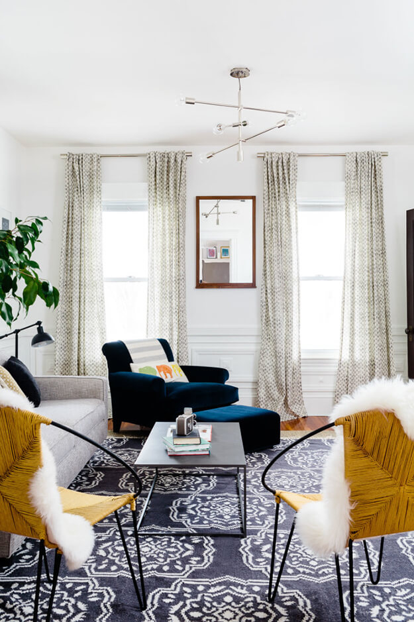
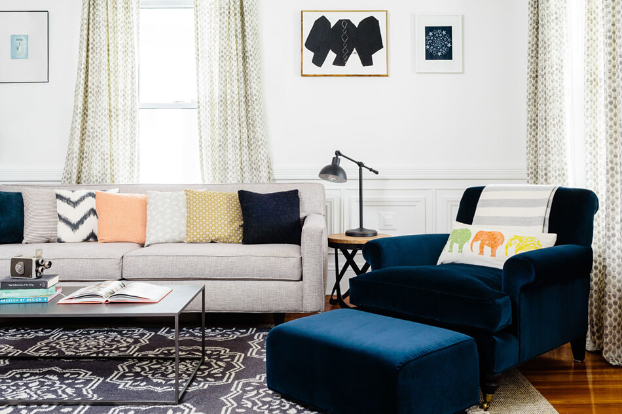
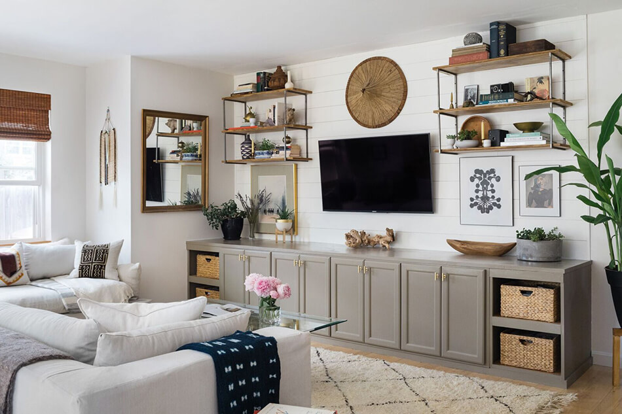
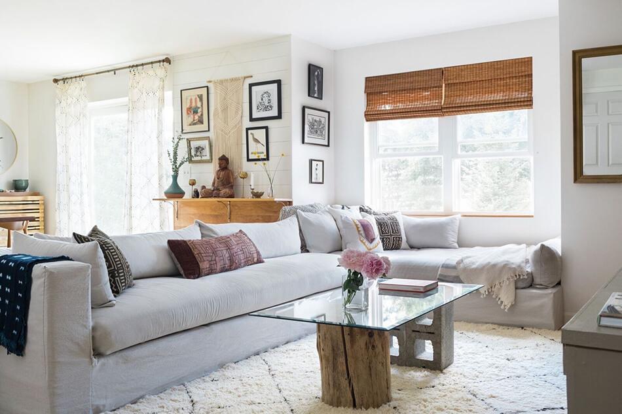
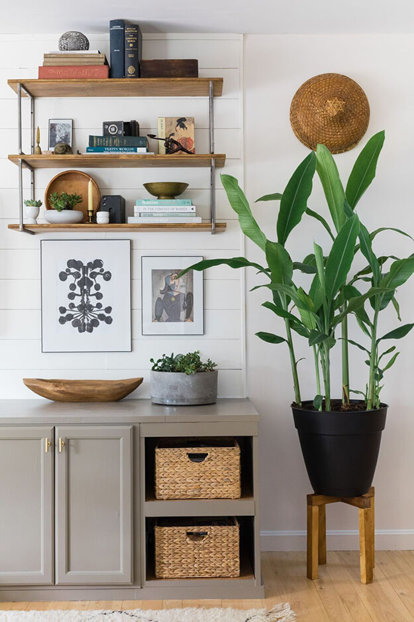
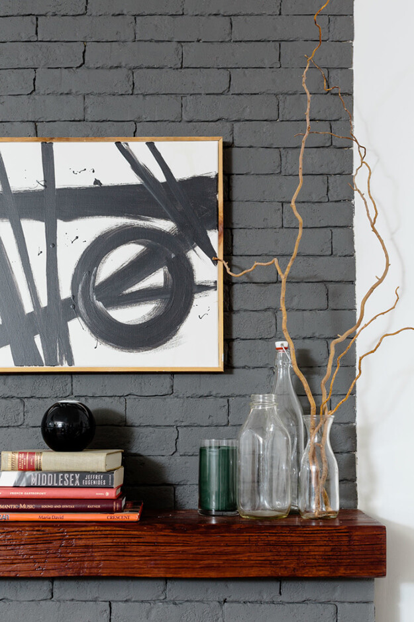
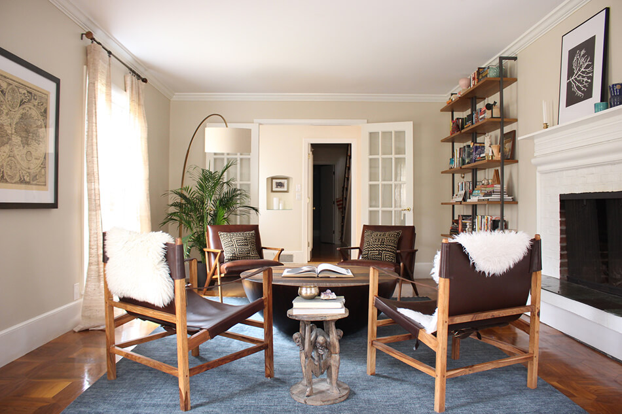
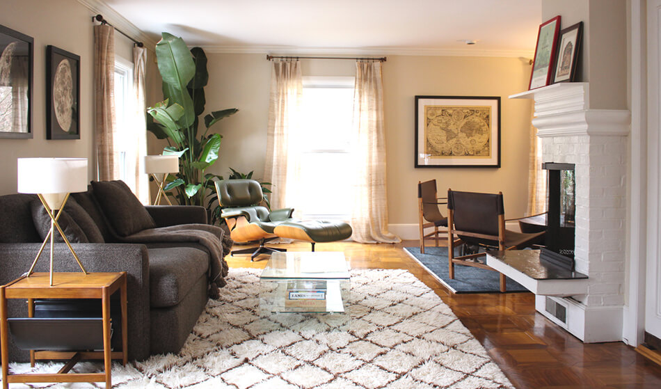

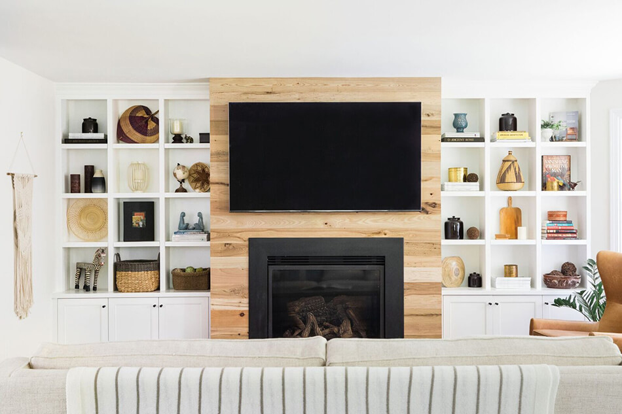
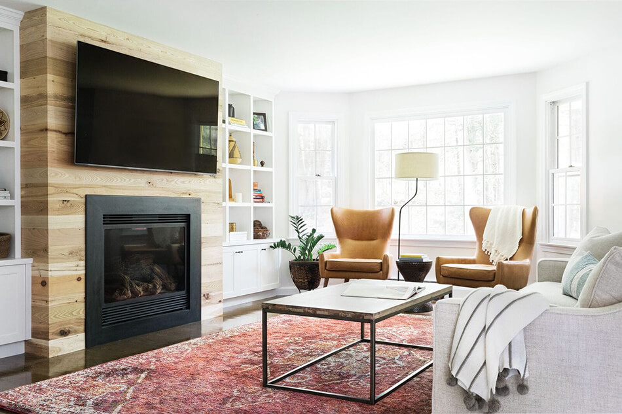
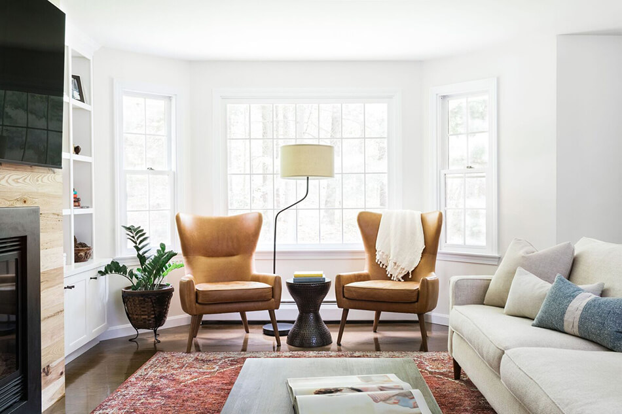
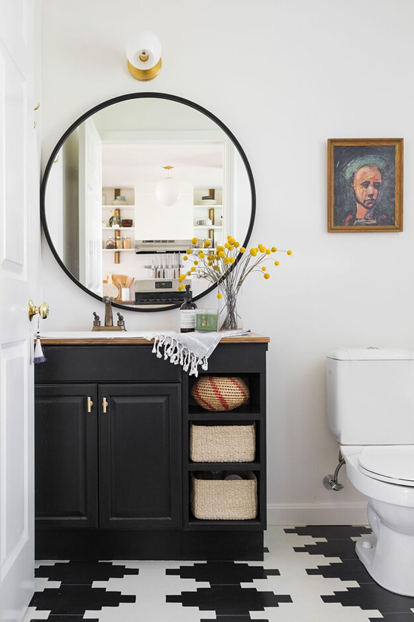
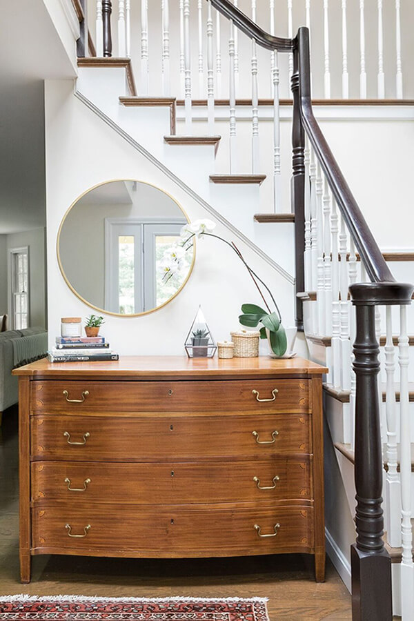
The Salkin House
Posted on Tue, 8 May 2018 by midcenturyjo
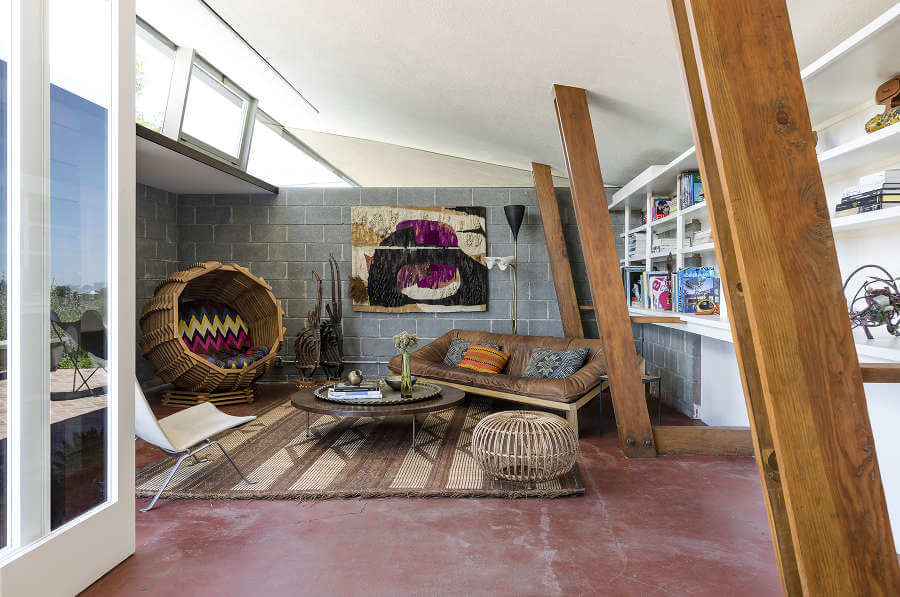
This Los Angeles mid century house by John Lautner had, in the words of Bestor Architecture, “slipped off the radar” and fallen into disrepair. Their sensitive renovation addressed structural issues, replaced glass, stripped the interior down to the original red concrete floor, added new cabinetry, addressed the leaking roof and reinstated the original carport. A wonderful new life guaranteed for this 1948 gem.
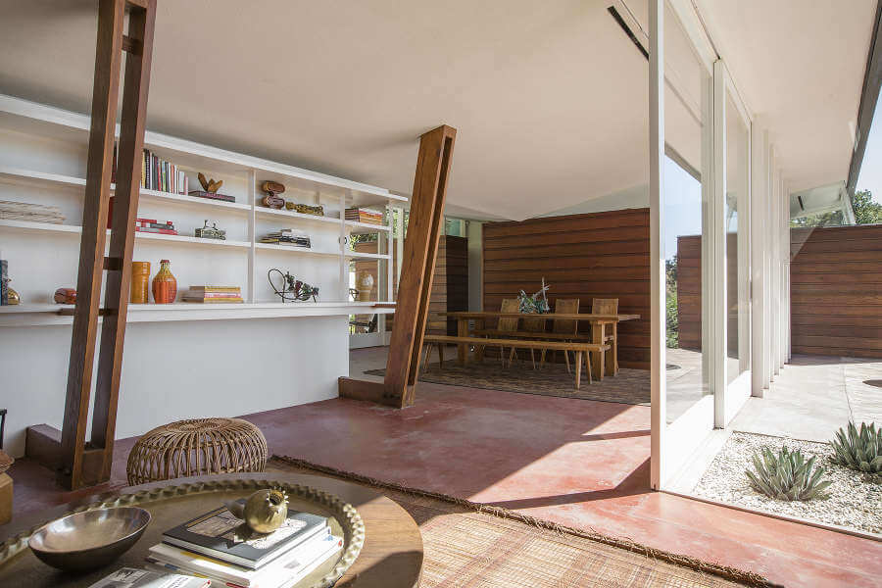
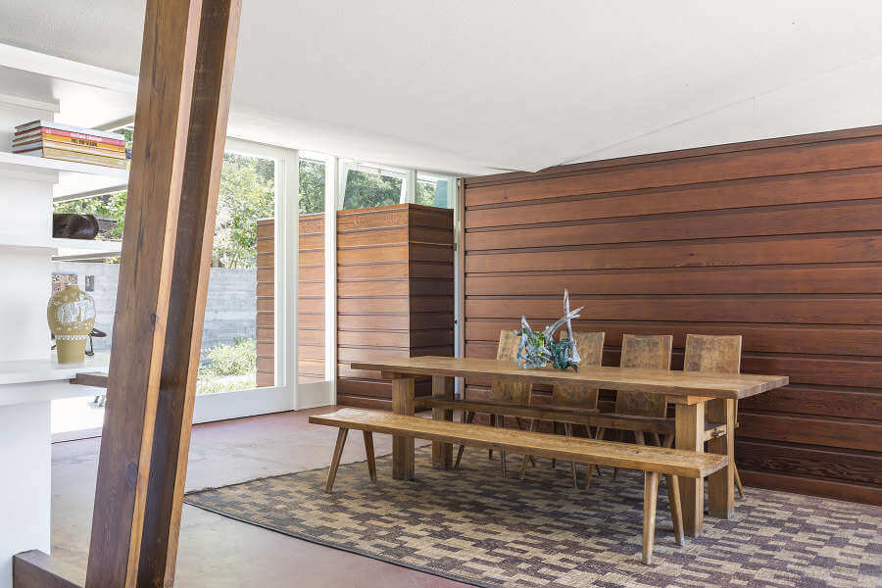
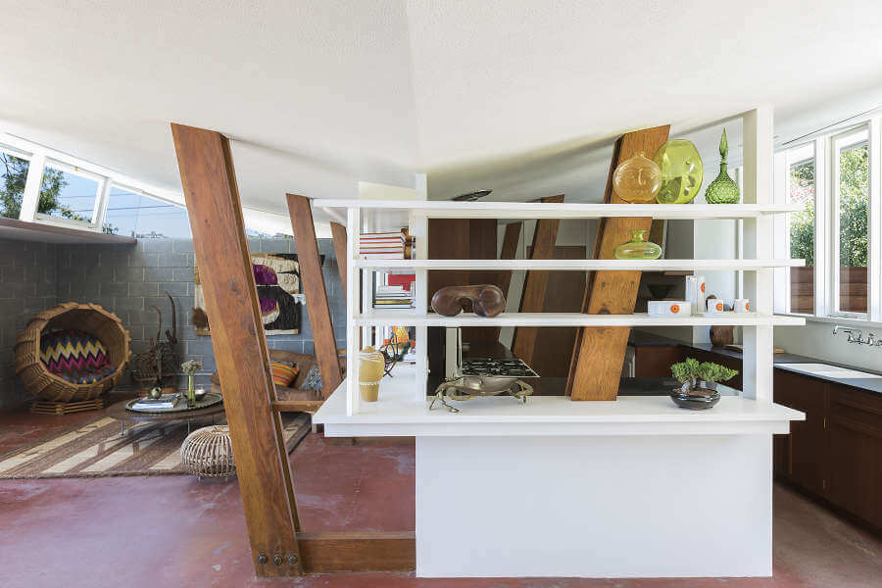
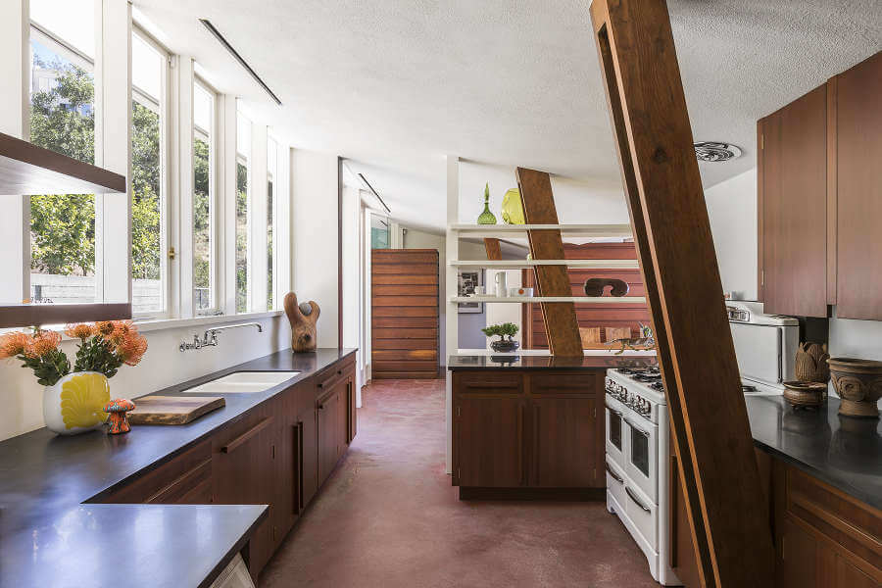
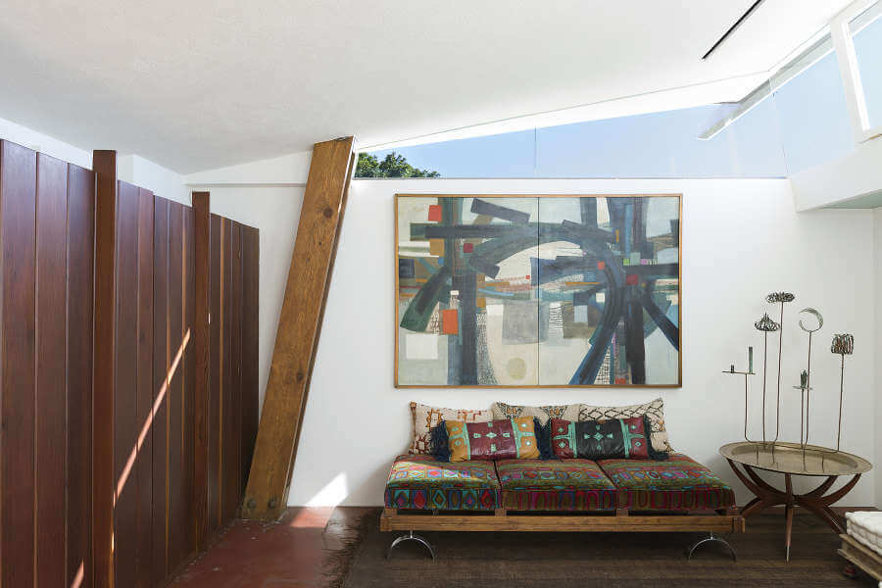
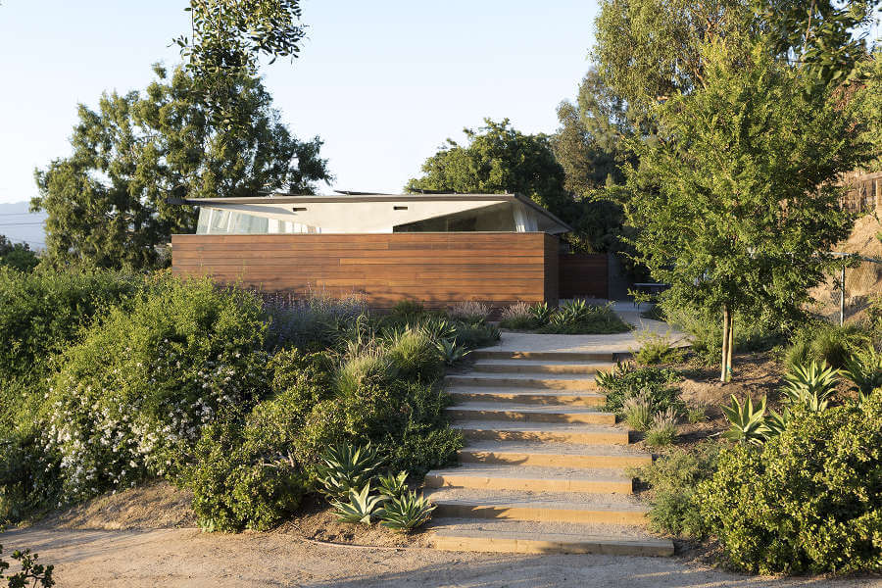
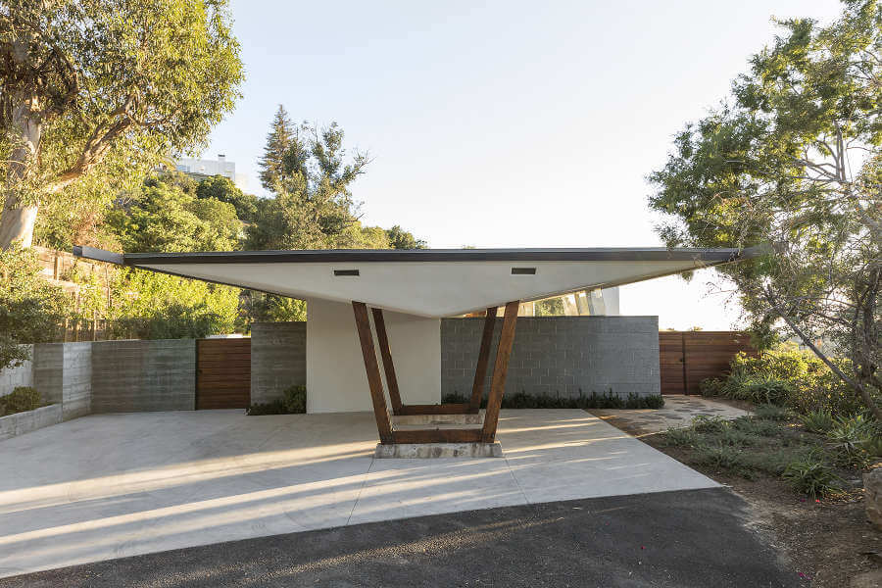
Photography by Laure Joliet
Parisian Style
Posted on Tue, 8 May 2018 by midcenturyjo

There are the lucky few who live in Paris. There are the luckier few who live in a Haussmannian apartment with its sugar icing plaster details, beautiful floors and towering windows and doors. Then there are the luckiest few of all who live in a Haussmannian apartment renovated by Parisian interior designers Agence Véronique Cotrel. Shall we talk about that kitchen? Perhaps not as I just might tear up with jealousy.

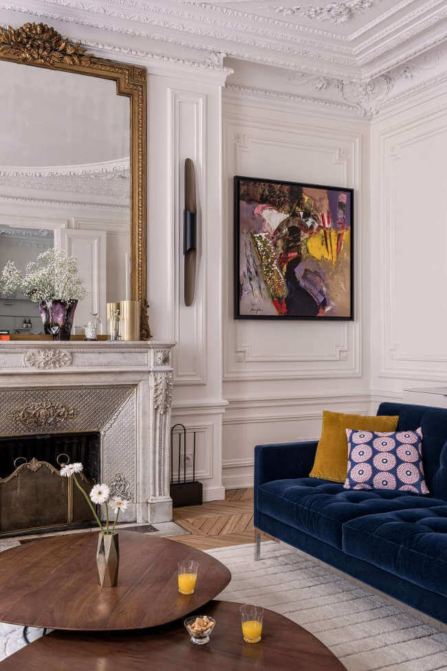
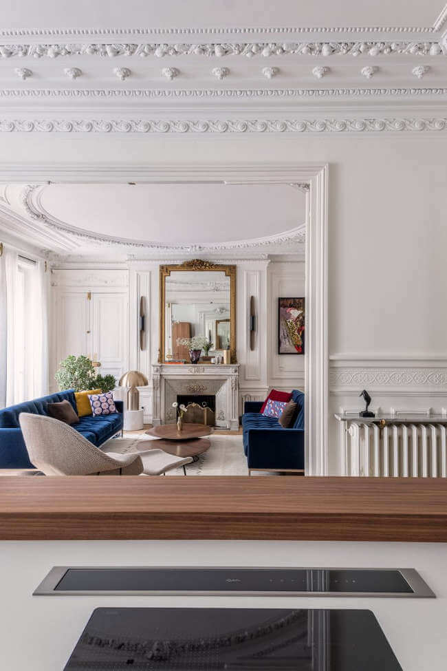
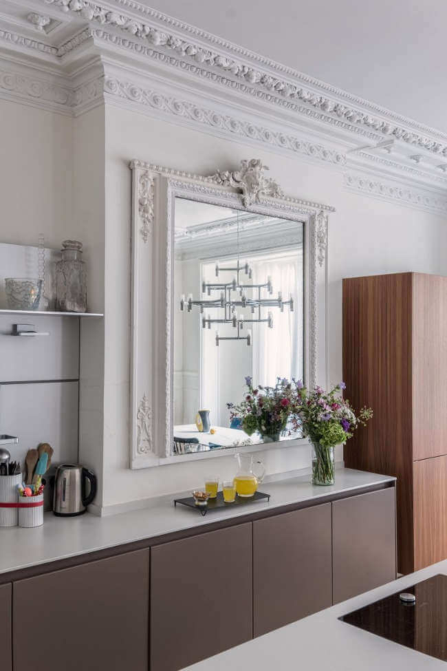


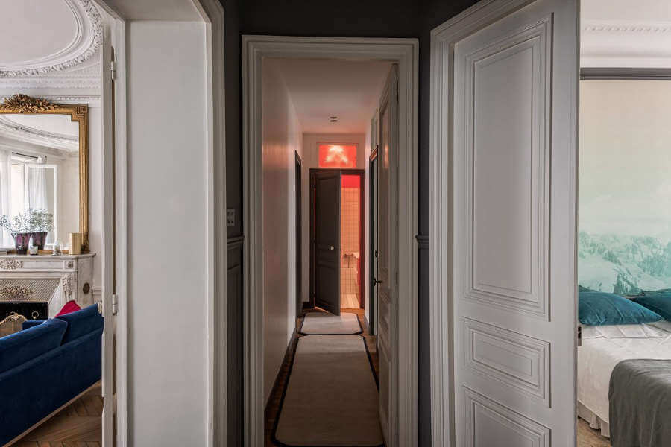
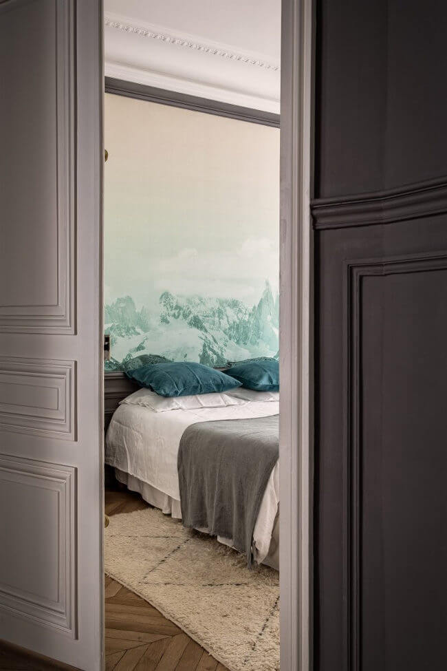
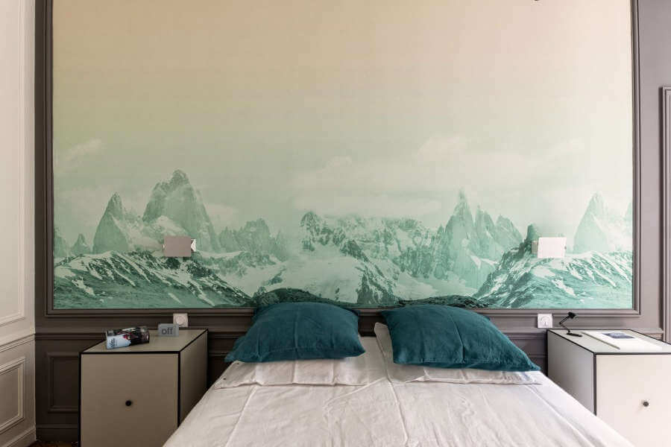
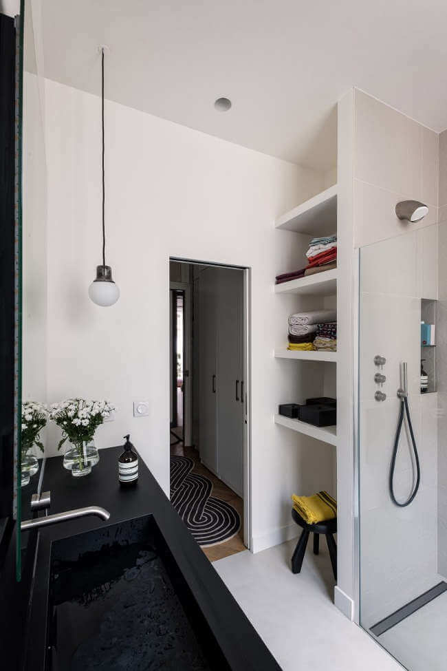
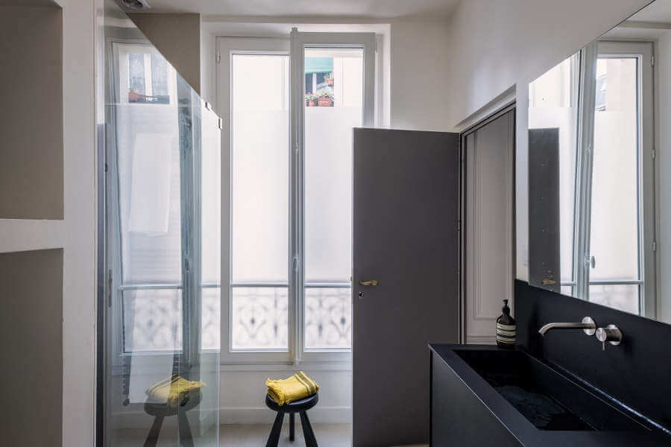
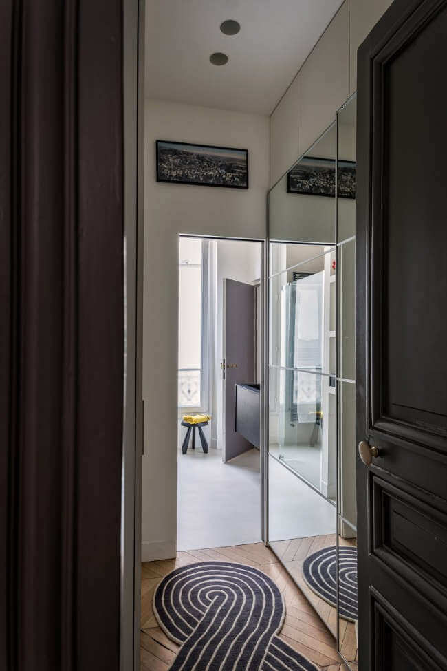

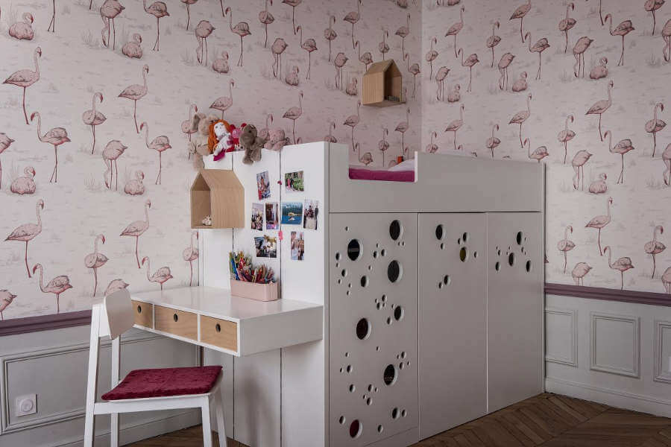
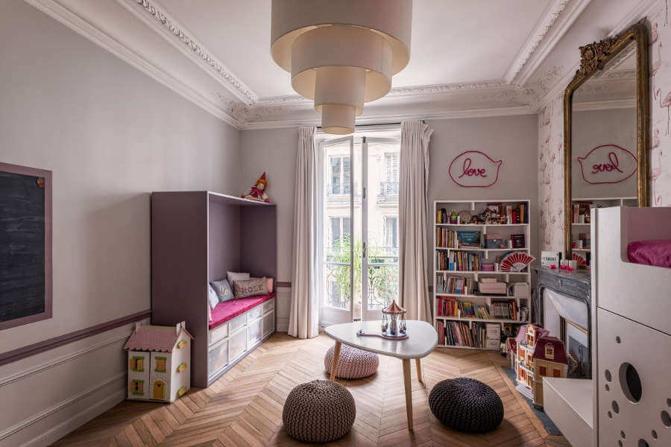

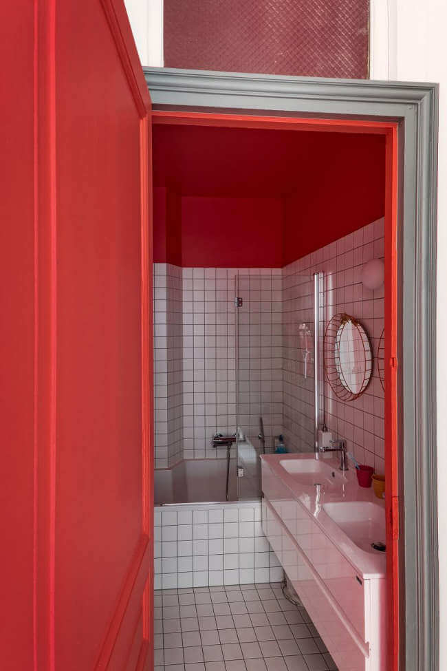
A former brewery cooperage in Central London
Posted on Mon, 7 May 2018 by KiM
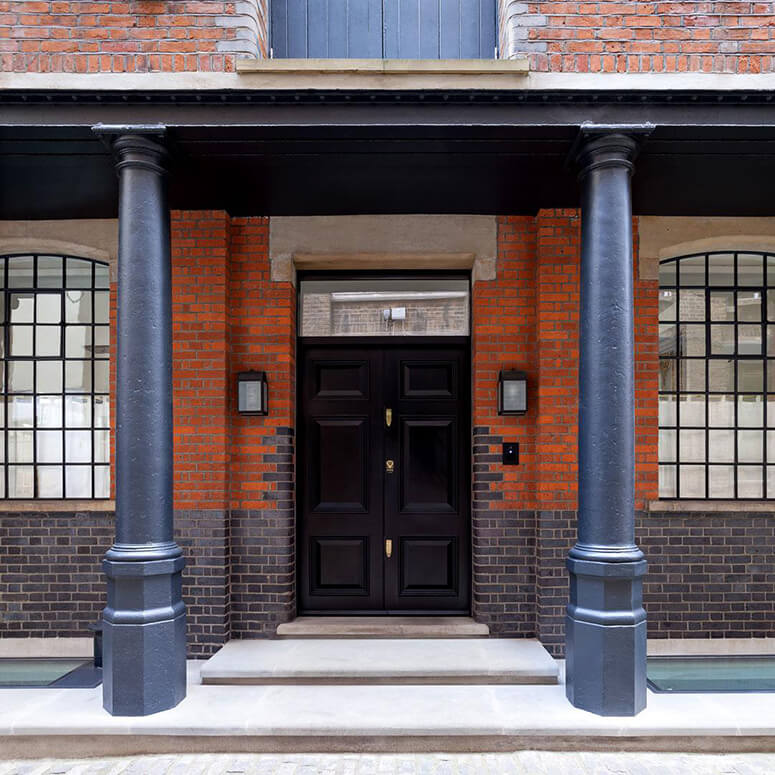
We’re huge fans of conversions here at DTI and this one is….majestic being the first word that comes to mind. That staircase!!! Believed to have built in the early 1900s, this former brewery cooperage on a tight site in Central London had already been in residential use since the 1990s. By stripping back to the buildings fabric and preserving its original features it was possible to bring a new understanding to its potential. The existing basement was extended laterally to create a large open-plan family living area over which rises a triple height atrium – a space around which much of the accommodation is structured and through which passes a dramatic feature staircase. The vertical extension rises from the top of the building and is occupied by bedrooms and a generous roof terrace with far-reaching roof-top views. To distinguish this extension from the original brick structure a system of patinated bronze cladding panels and glass has been used. By Chris Dyson Architects. (Photos: Peter Landers)
