Displaying posts from July, 2018
Ibiza Villa
Posted on Wed, 25 Jul 2018 by midcenturyjo
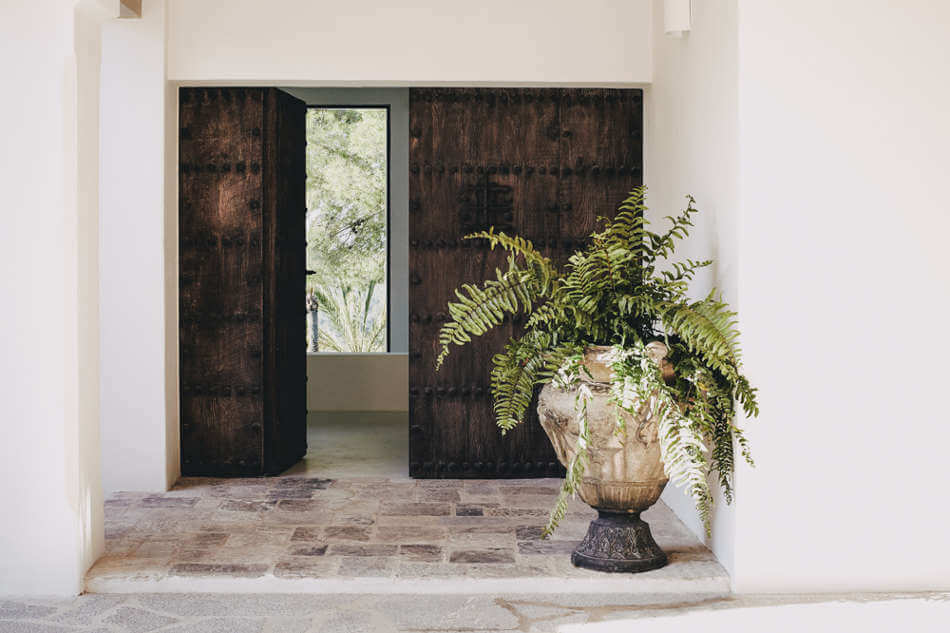
The definition of Ibiza perfection? Why this sprawling villa and estate in Es Cubells, Ibiza at 13000 sq ft, 7 bedrooms, staff quarters, gymnasium, health suite and spa of course. Light filled and art filled, modern yet rustic and all about the luxury for being at ease. An Ibiza idyll by London-based Hollie Bowden.
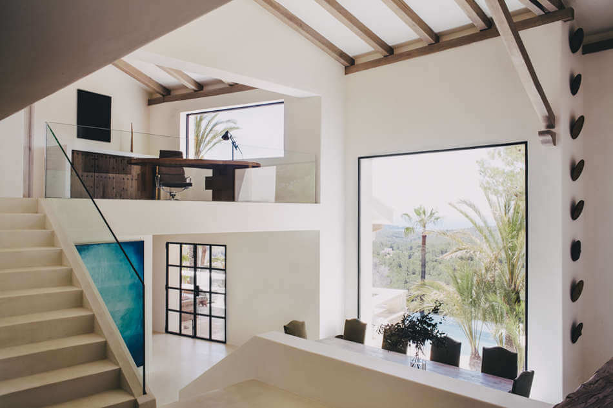
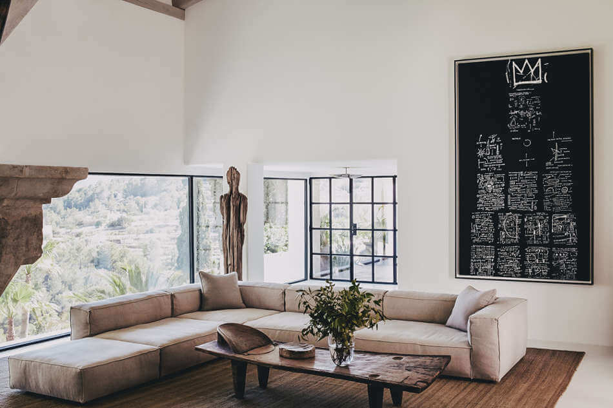
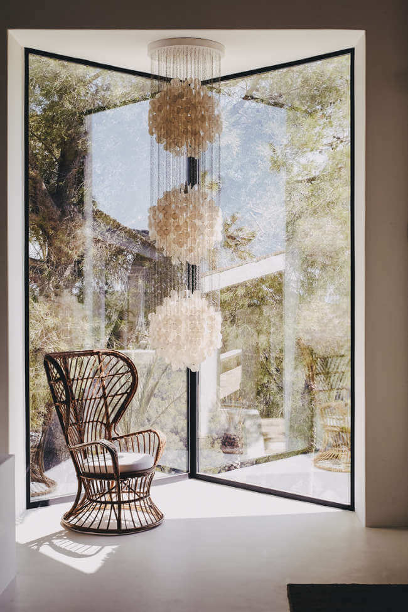
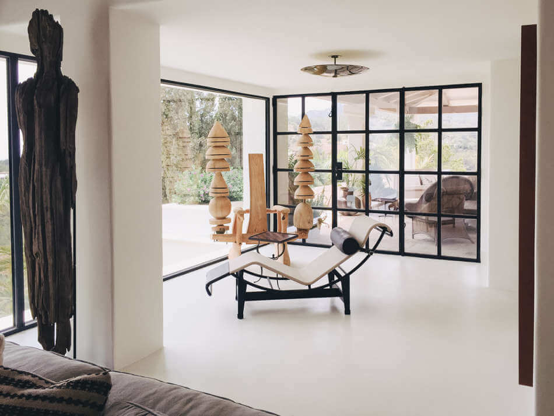
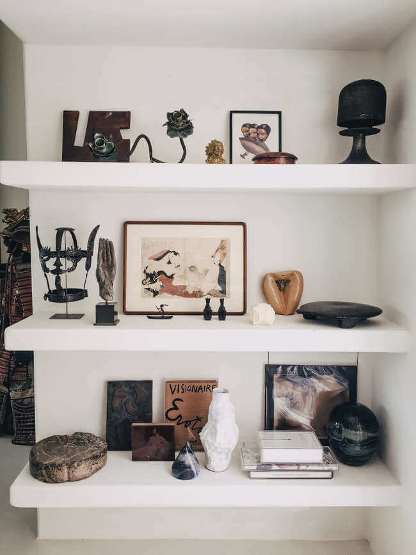
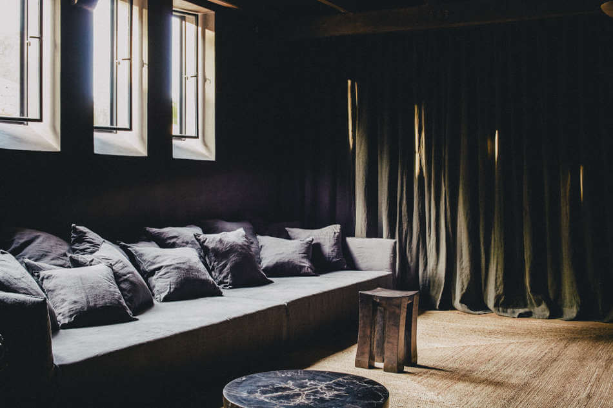
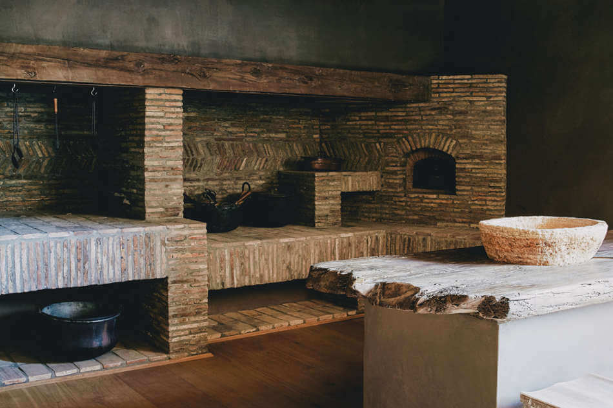
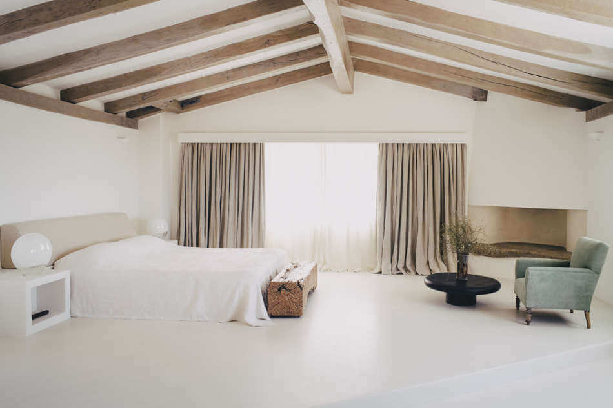
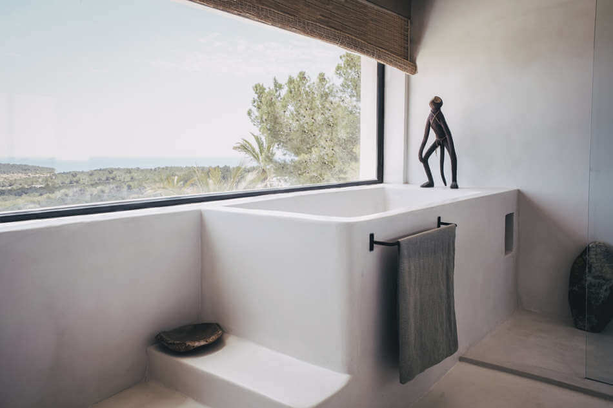
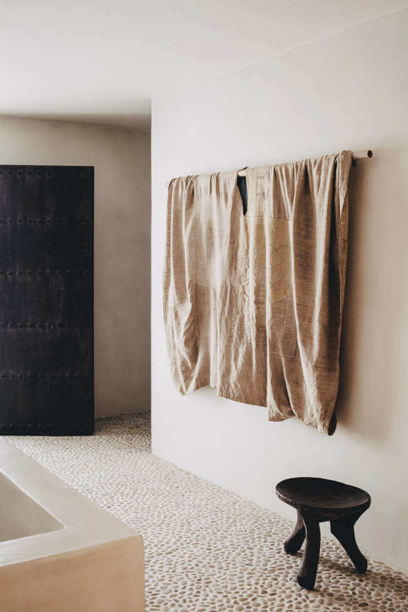
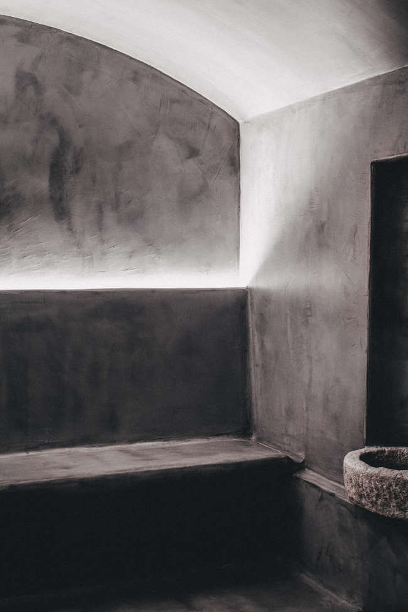
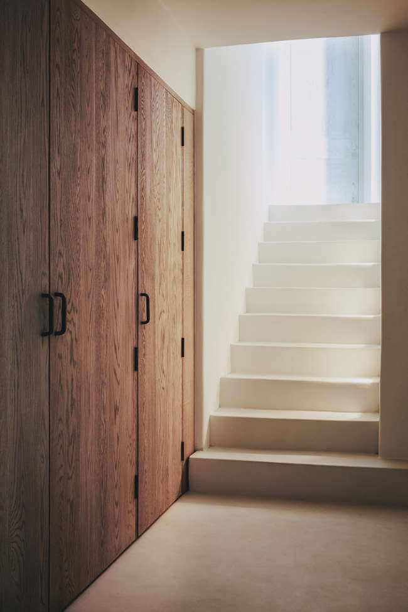
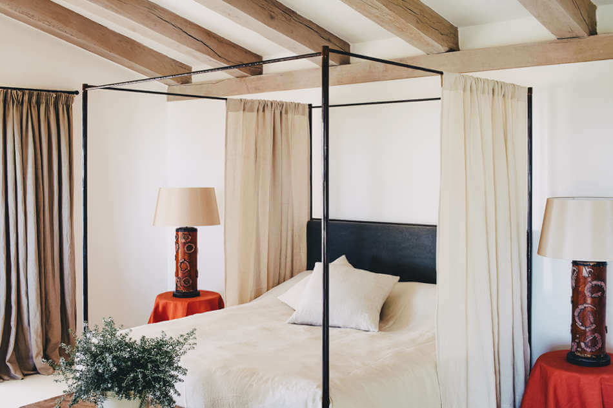
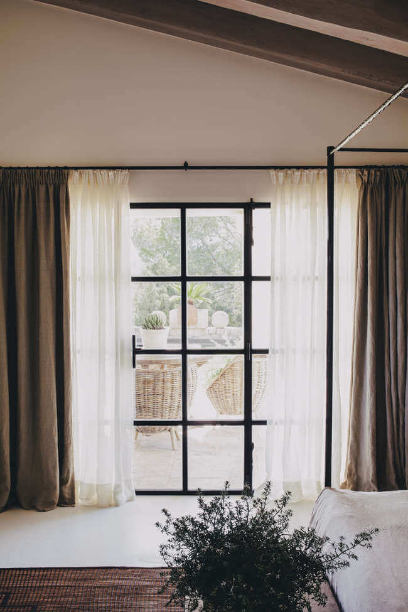
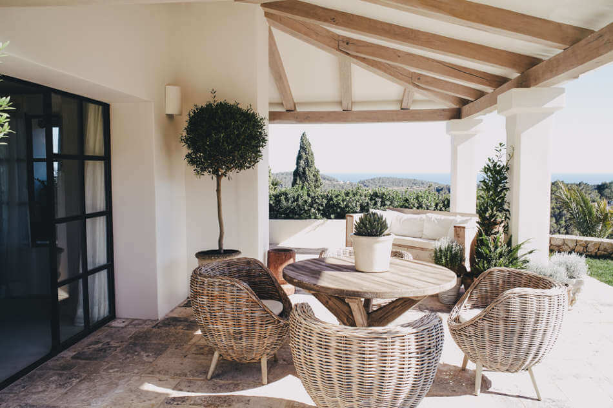
Living in the pub
Posted on Wed, 25 Jul 2018 by midcenturyjo
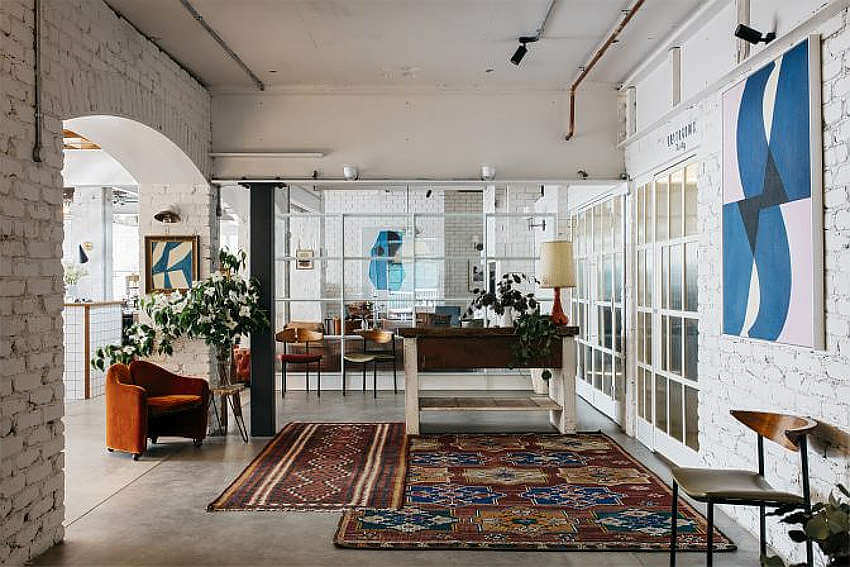
I’ll often walk into a homewares or furniture store and start daydreaming about moving in and making it home. Today I want to move into this Sydney bar and restaurant. No not because I like a drink or two … or three. I love the retro highway motel vibe with a touch of Scandi and some cool modern art. I could also hold the best parties every night. Plausible idea? I thought so 😉 Park House by Alexander and Co.
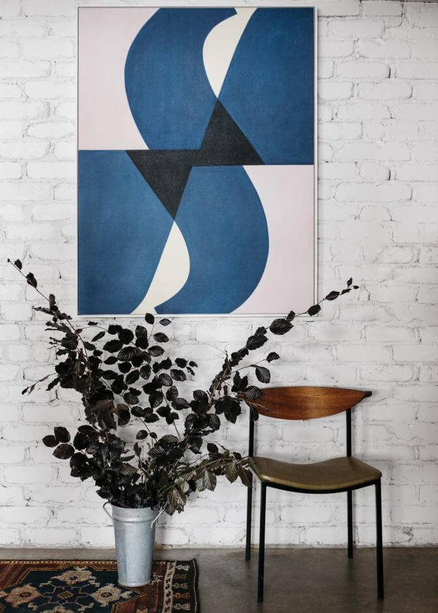
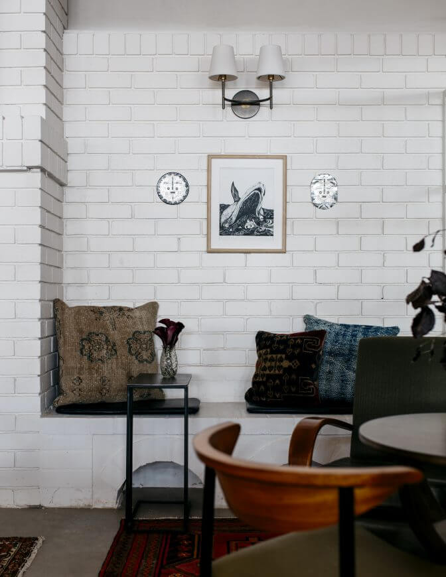
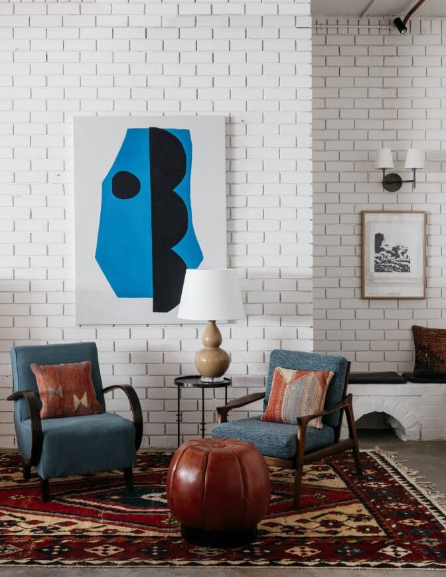
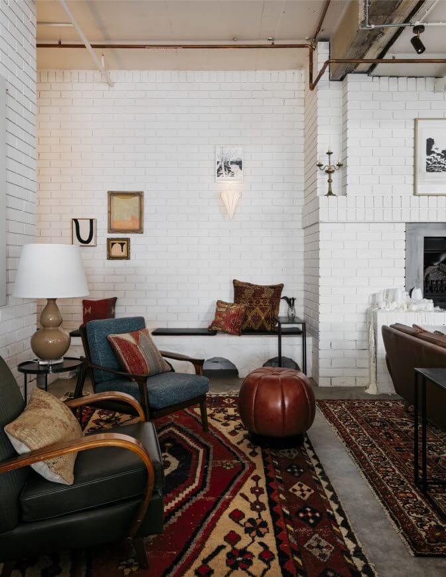
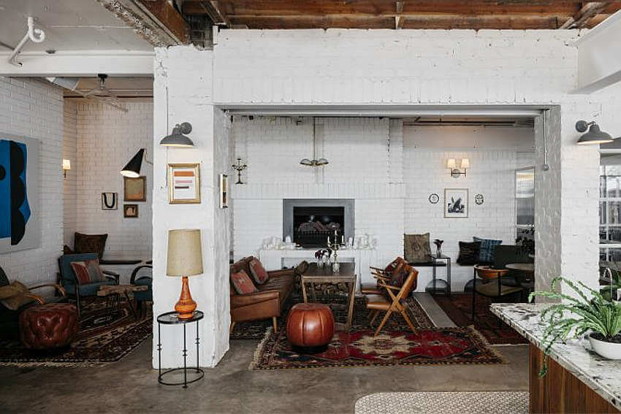
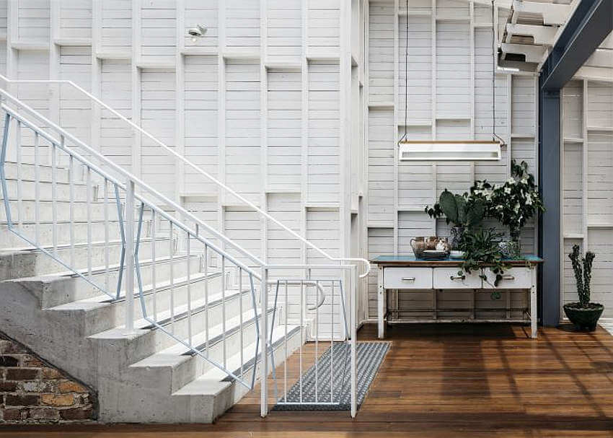
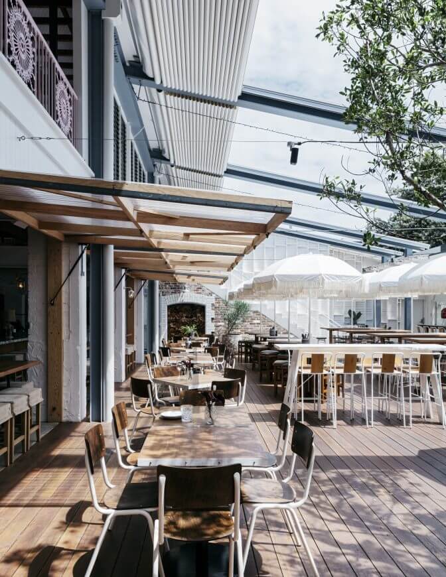
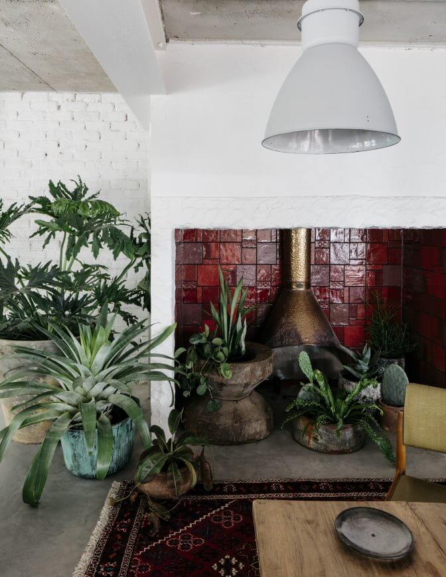
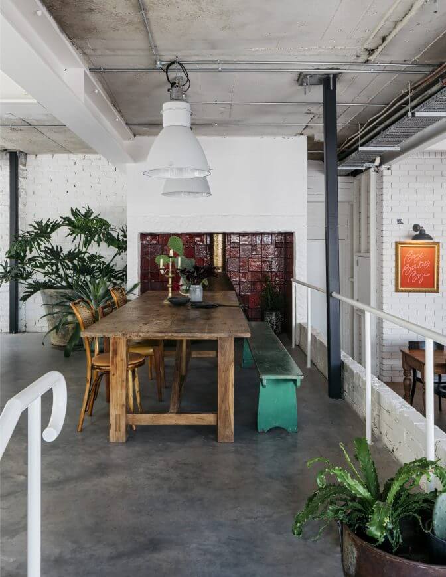
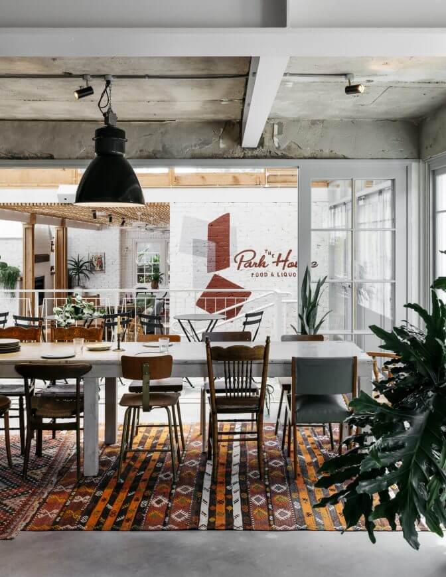
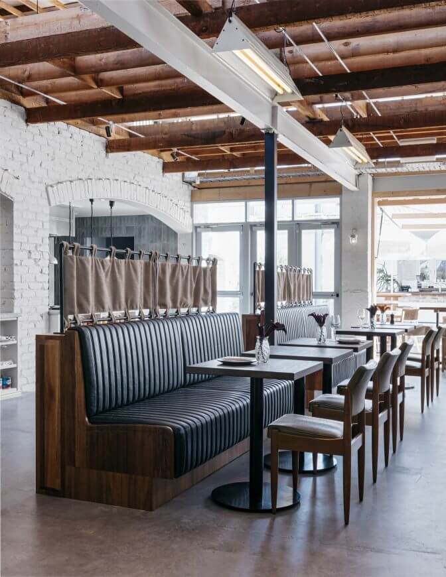
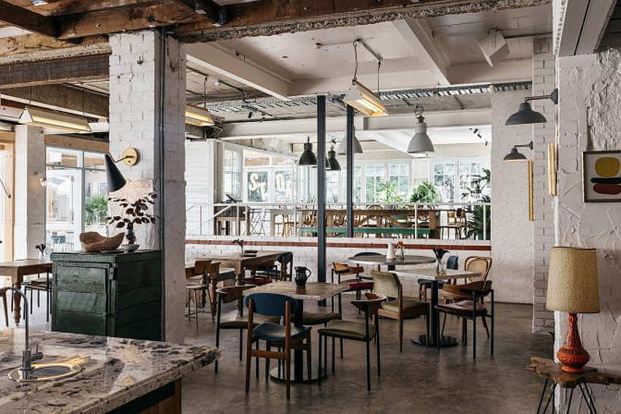
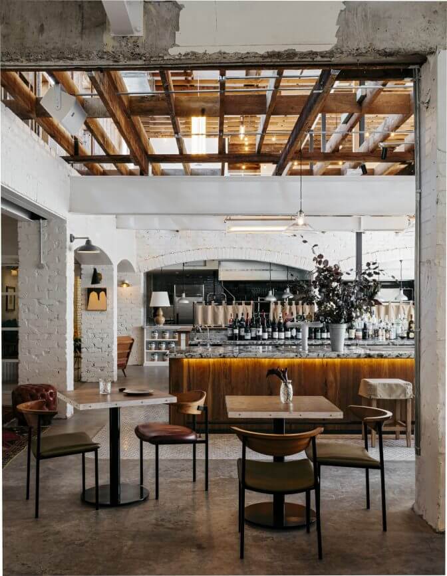
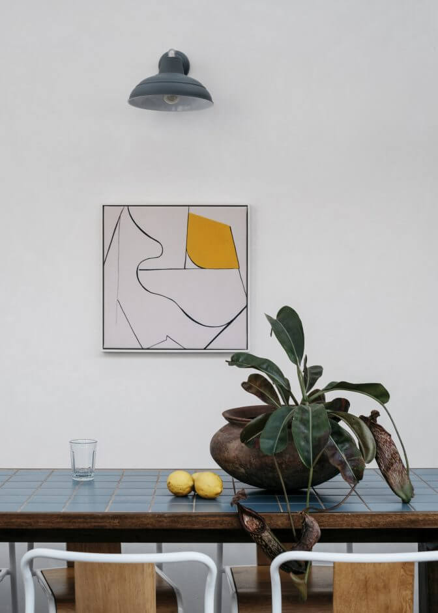
A ranch in white
Posted on Tue, 24 Jul 2018 by KiM

What a dreamy ranch this is! By San Francisco firm Turnbull Griffin Haesloop Architects. Hupomone Ranch is an original 160-acre homestead located in the Chileno Valley, just three miles west of downtown Petaluma. The ranch had been fallow for over 30 years and the owners, a young family with three children, wanted to build a barn house that would reflect their commitment to sustainable farming, draw on the natural serenity of the site and build on the sense of place in western Petaluma where farming and ranching are still a part of people’s daily lives. The site has a wonderful balanced quality to it, and the simple grounded form of the barn is sited to compliment this setting and capture the long views to the coastal range beyond. Set into the more opaque north side, the entry provides shelter tucked under the loft above and frames a view through the house to the meadow beyond. The light-filled living area opens up to the long view south and gathers the bedrooms and kitchen to either side. The kitchen has slide away windows that open directly to the garden.
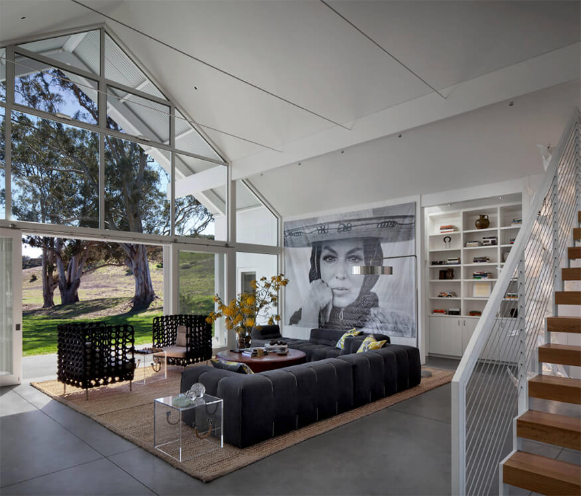

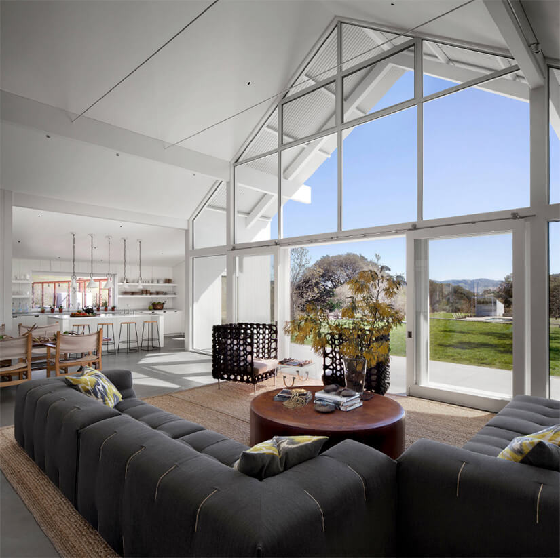

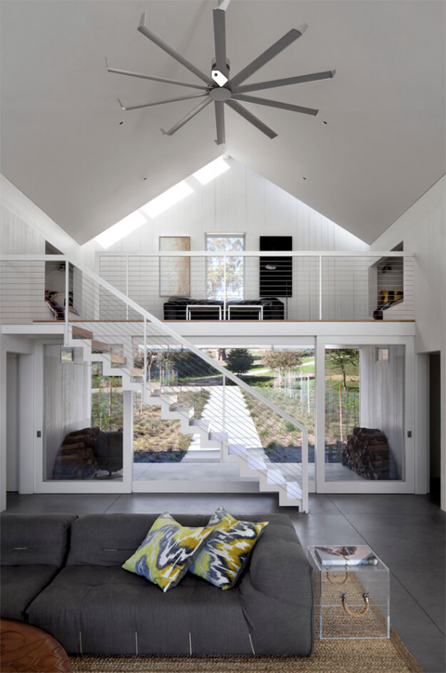

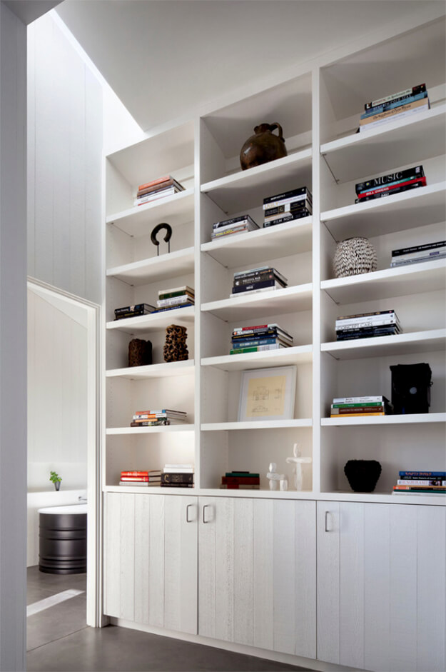
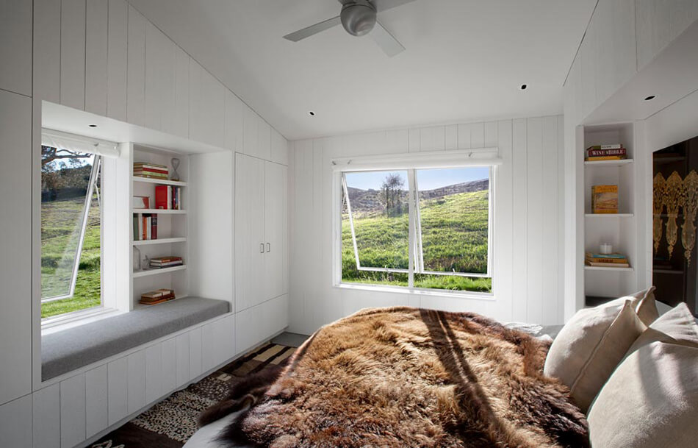
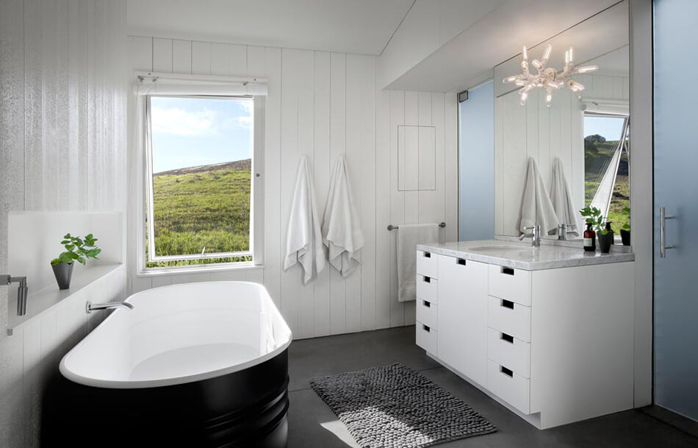
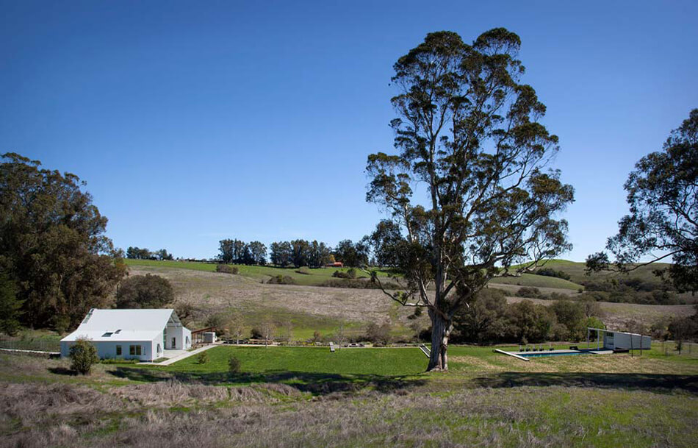
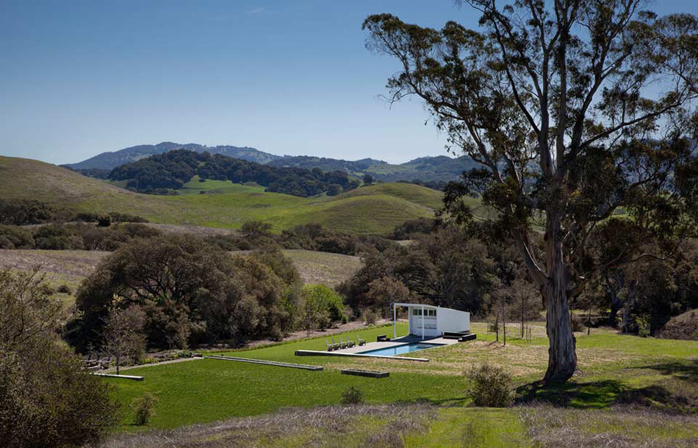
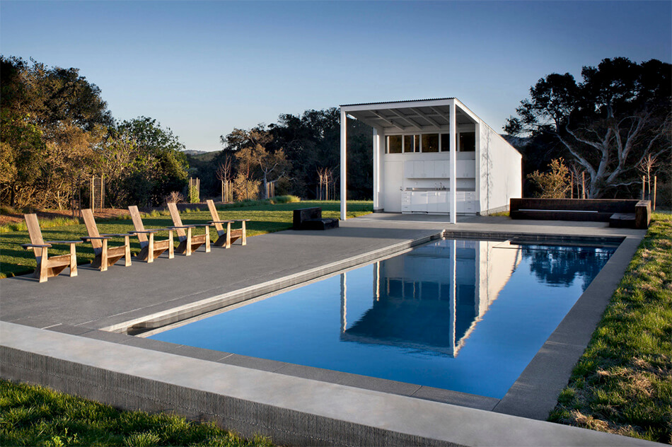
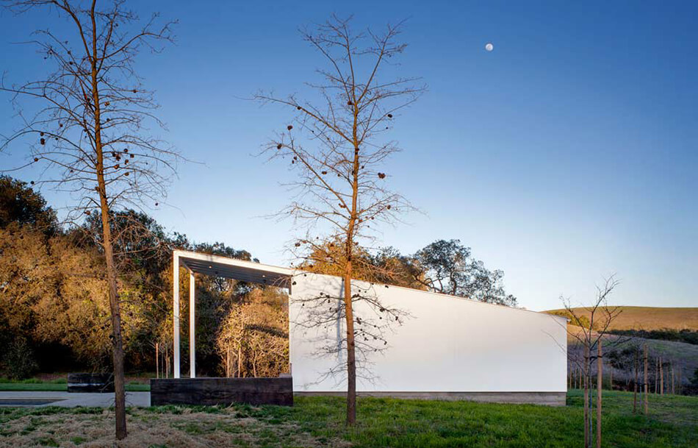
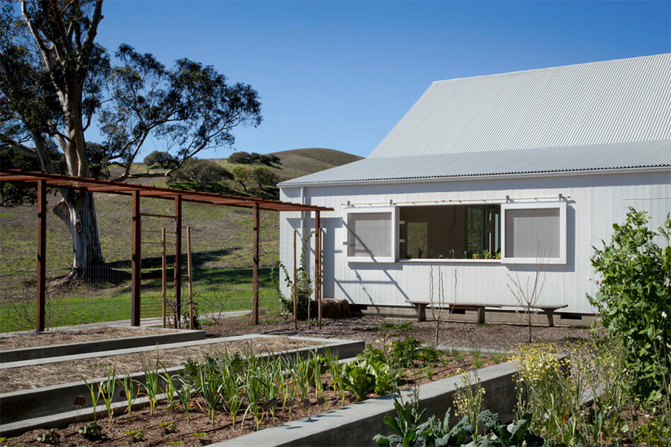
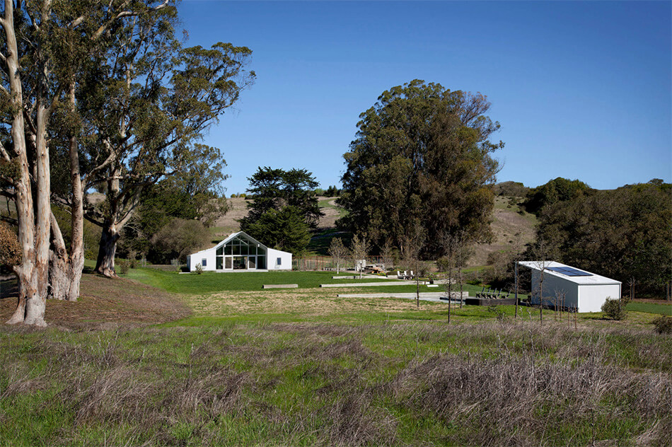

A renovated 1950’s ranch in Denver
Posted on Tue, 24 Jul 2018 by KiM

I had to share another jewel of a project from Denver architecture and construction firm Design Platform. This single level 1950’s ranch was transformed into a 2 story beauty on the inside and out and has a seriously funky mid-century vibe. THAT KITCHEN THO’!!! Such a genius move to take the tile all the way down the wall and across the floor. Spacious, fun and fabulous storage throughout.


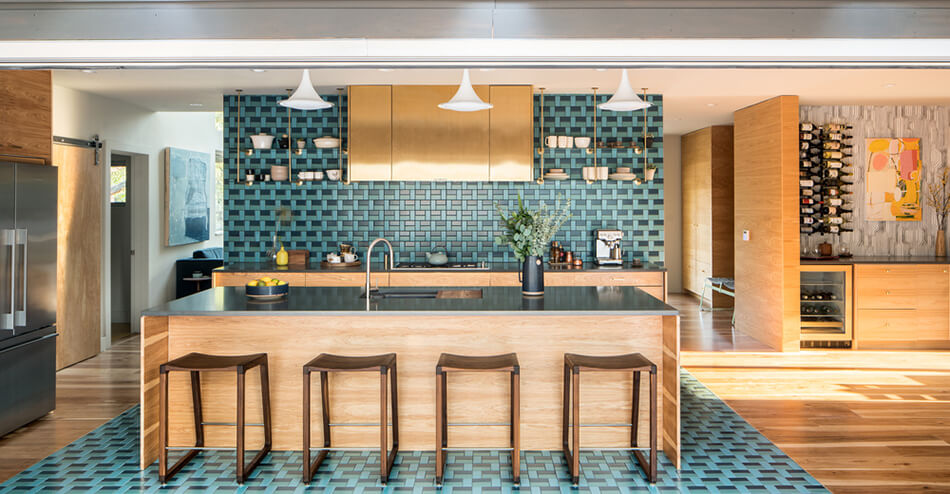















Casa Alamillo
Posted on Mon, 23 Jul 2018 by midcenturyjo
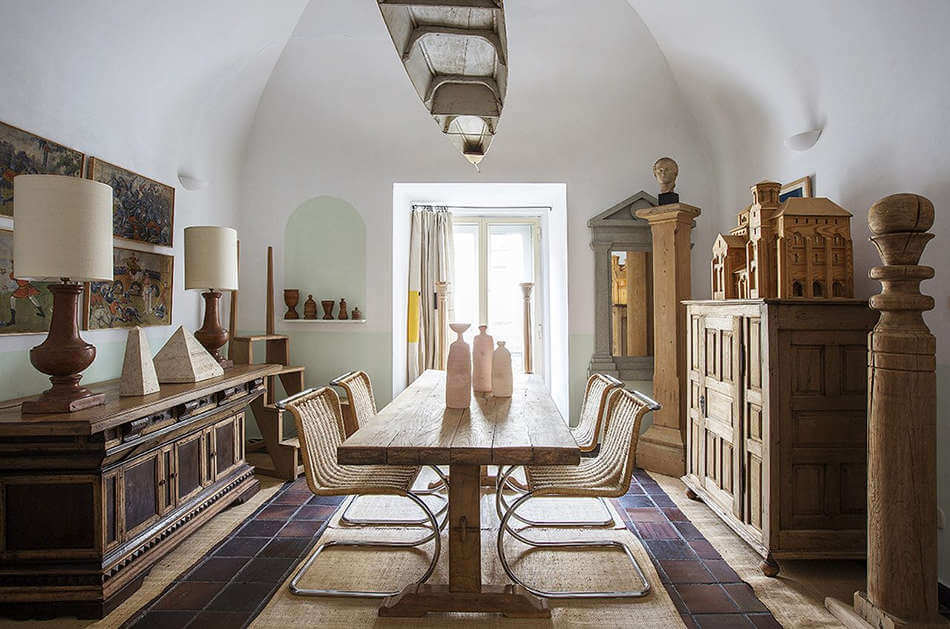
In case you haven’t realised I’m enamoured by the work of Madrid-based design studio Casa Josephine. Contained within the walls of an 18th century convent Casa Alamillo is a quirky yet oh so stylish mix of classicism and 80s Italian design. Traditional with a twist … it’s my favourite design style.
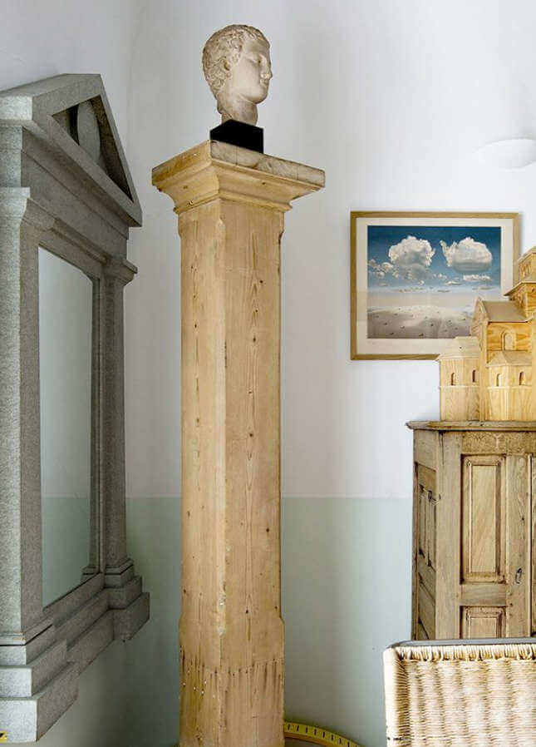
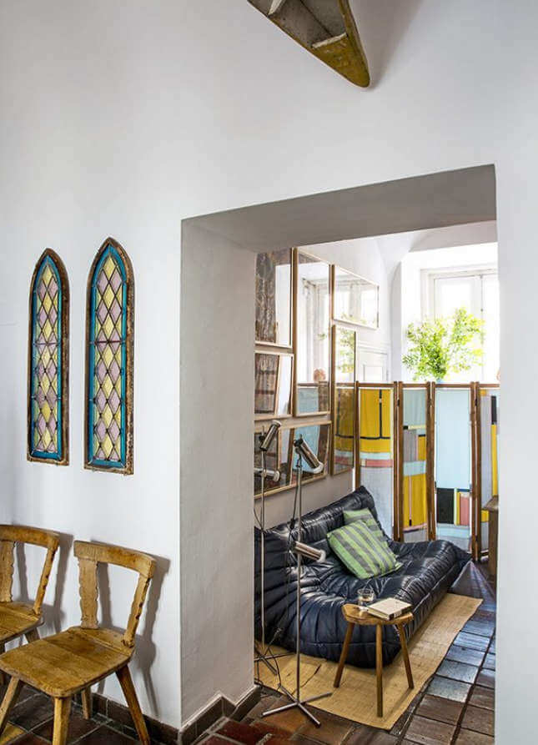
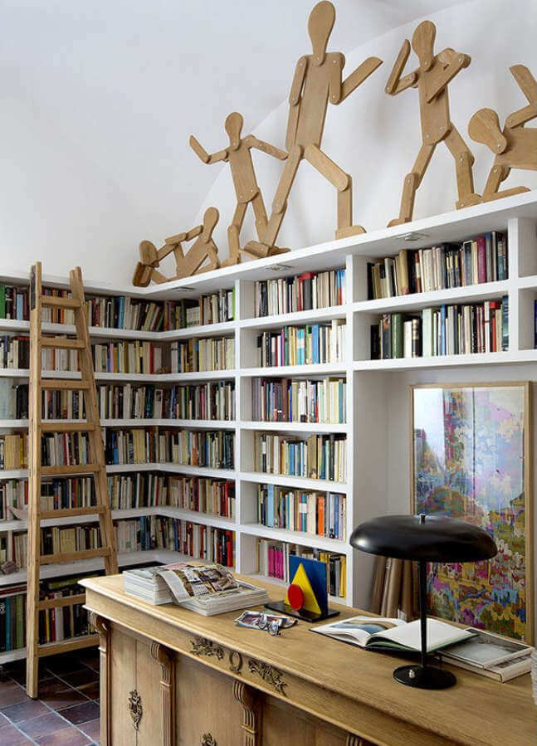
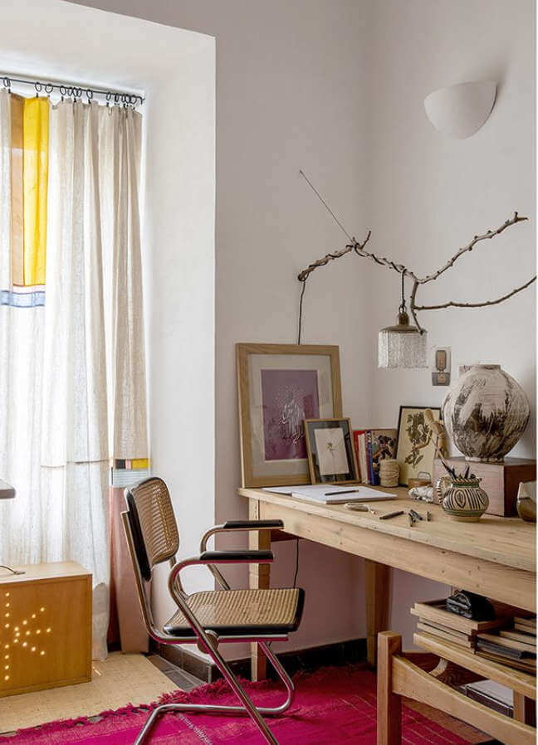
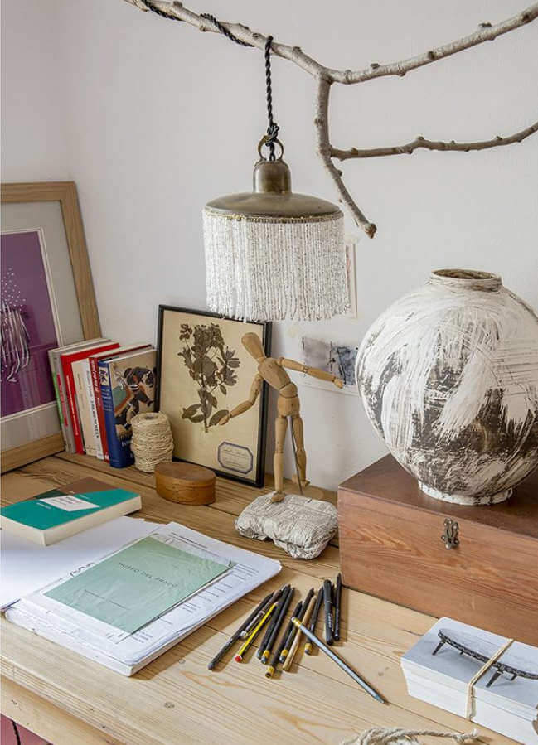
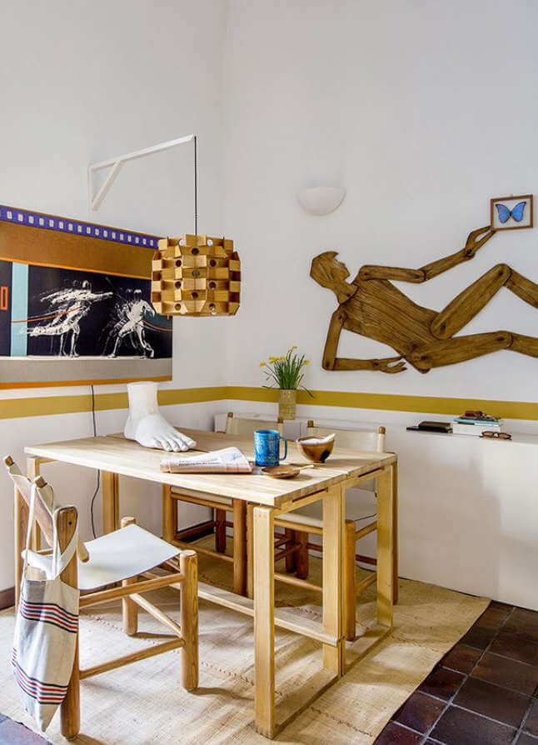
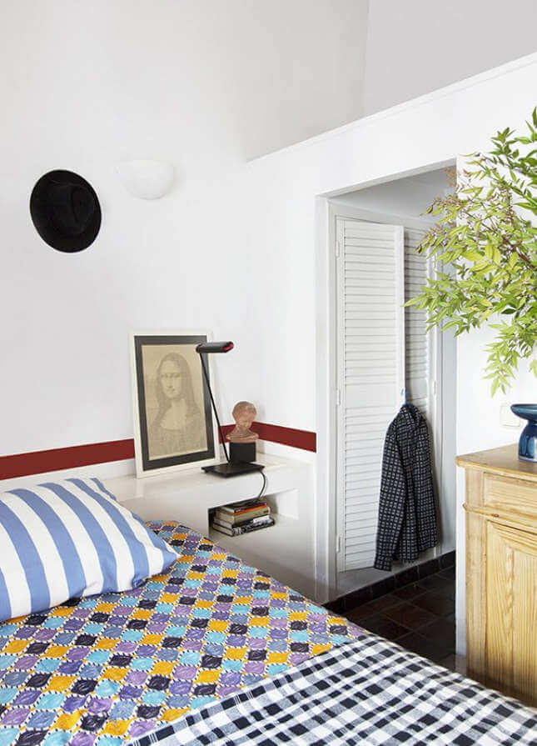
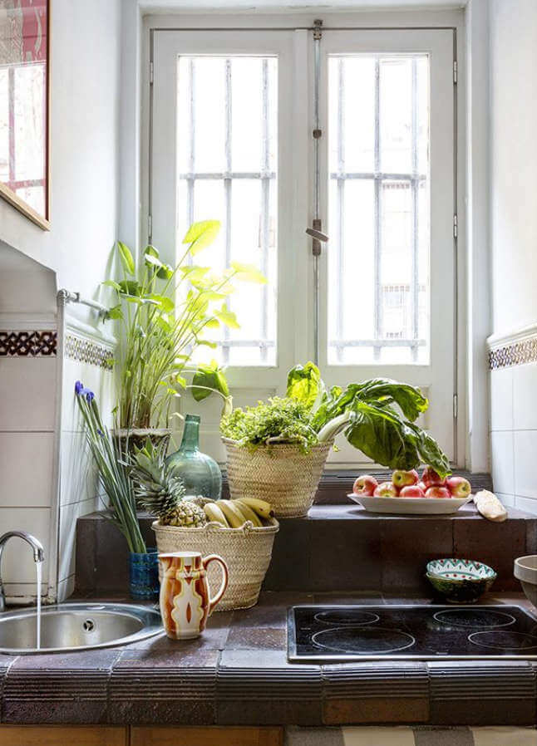
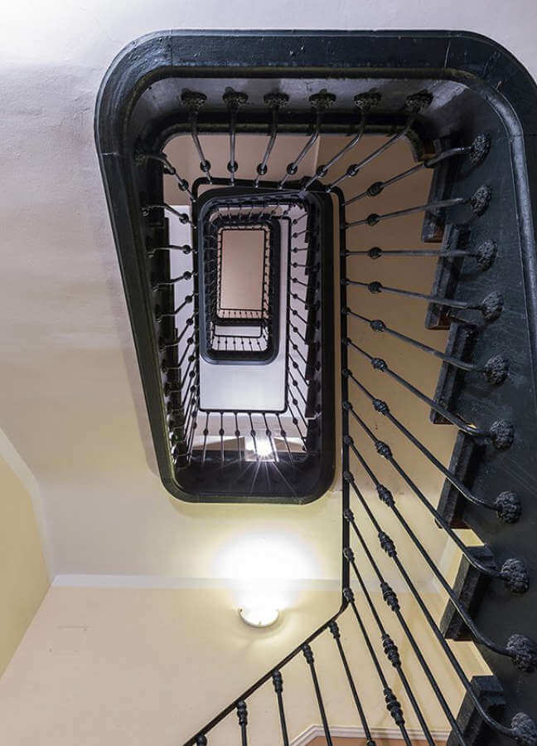
Photography by Helenio Barbetta

