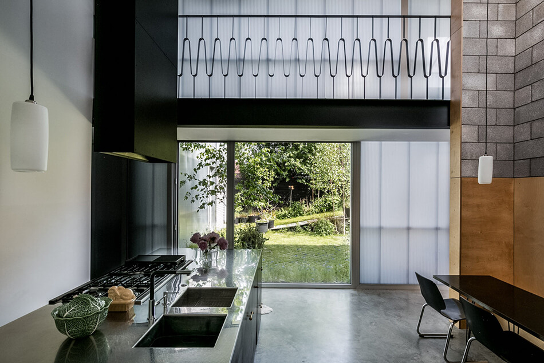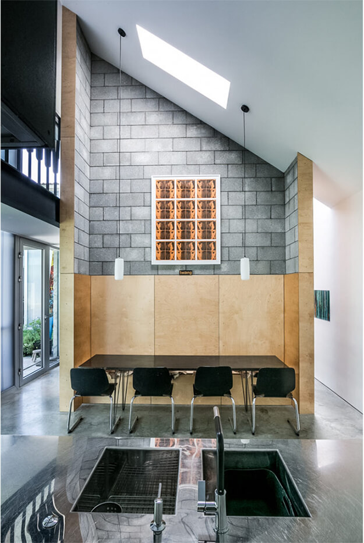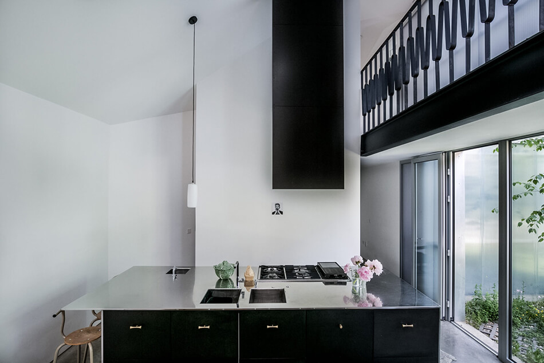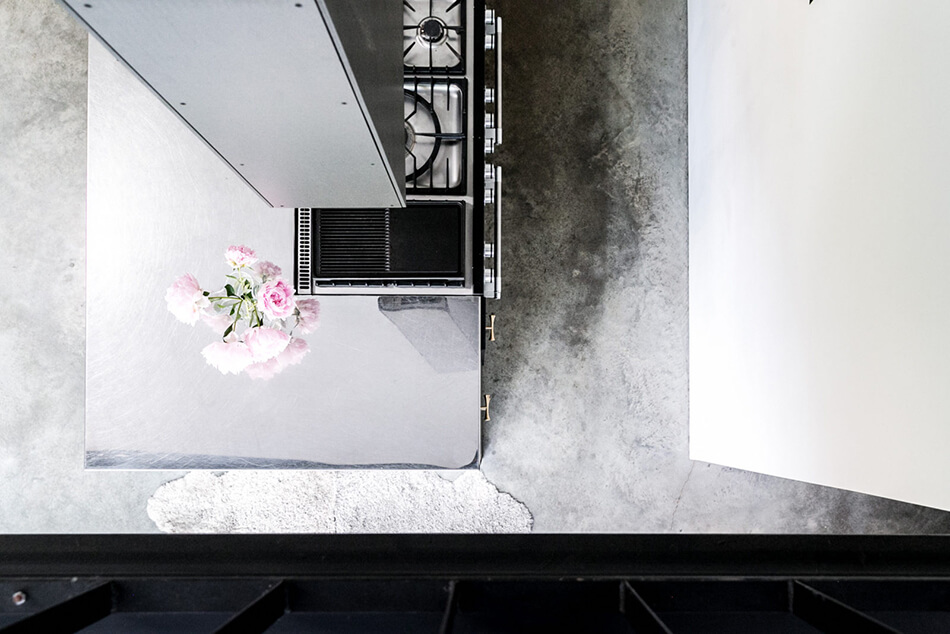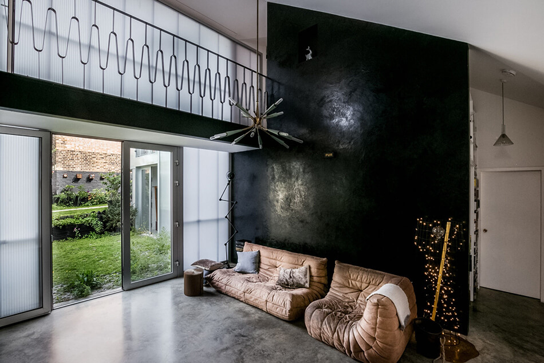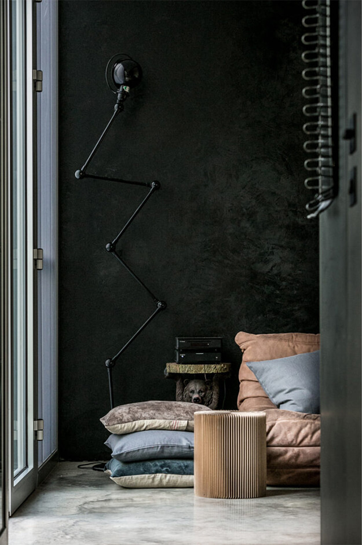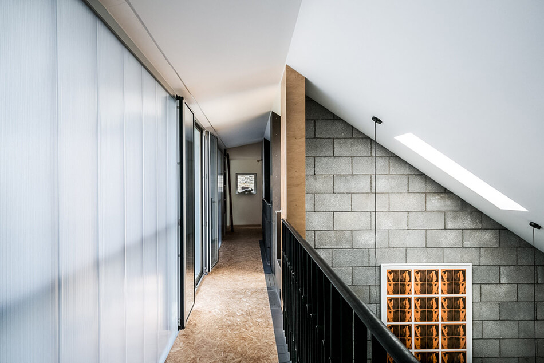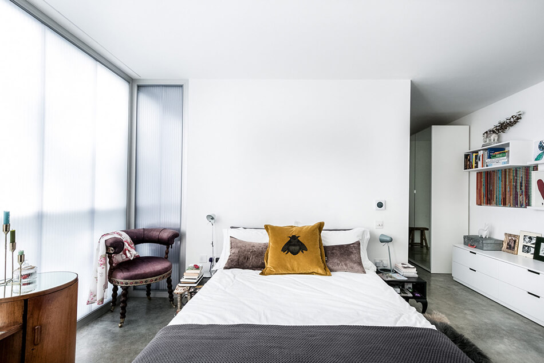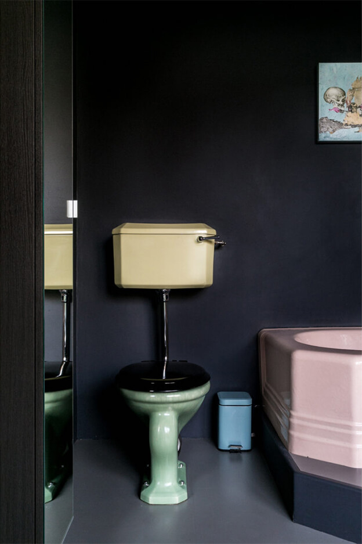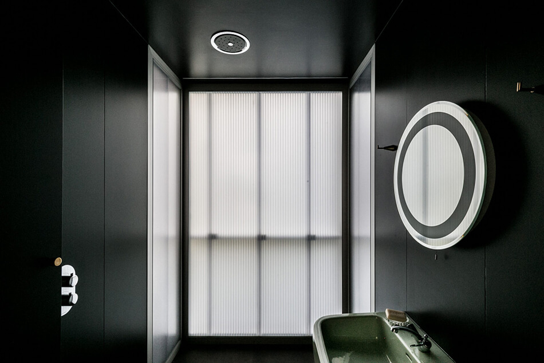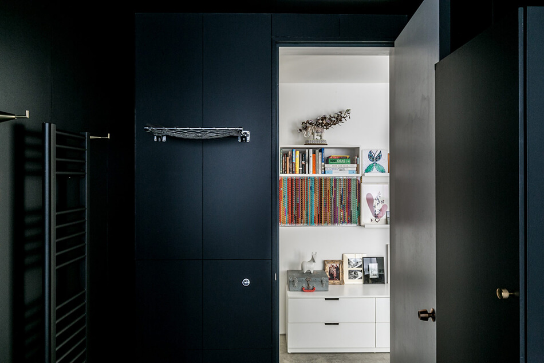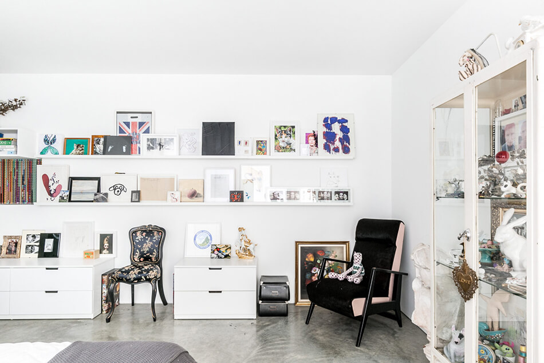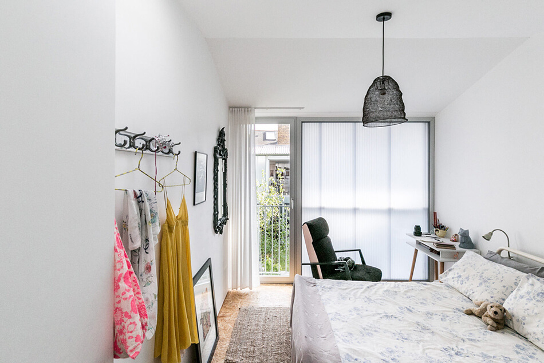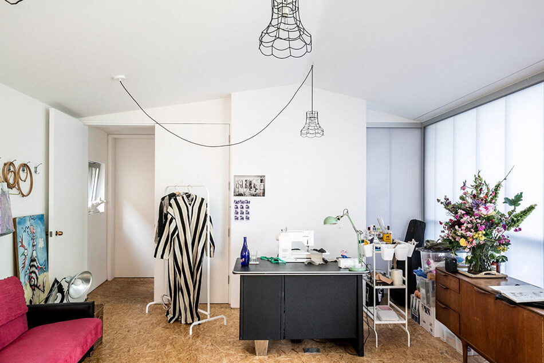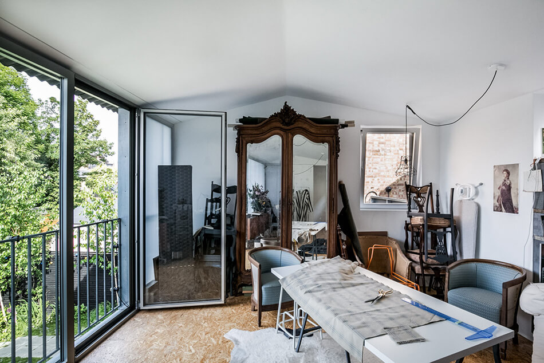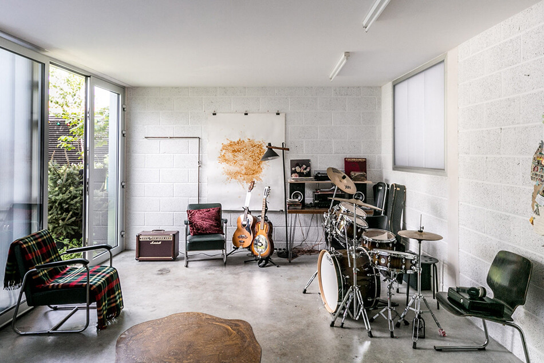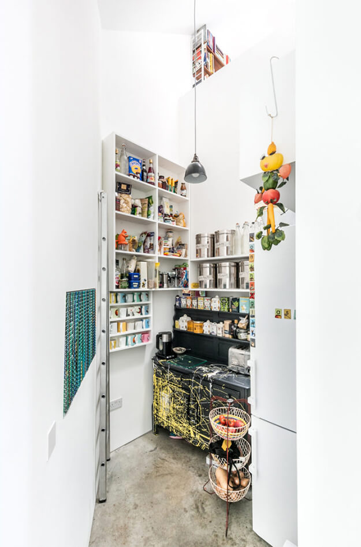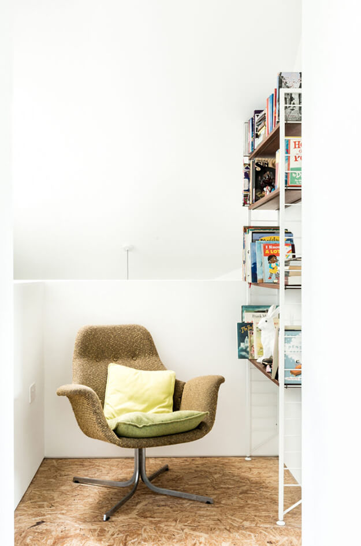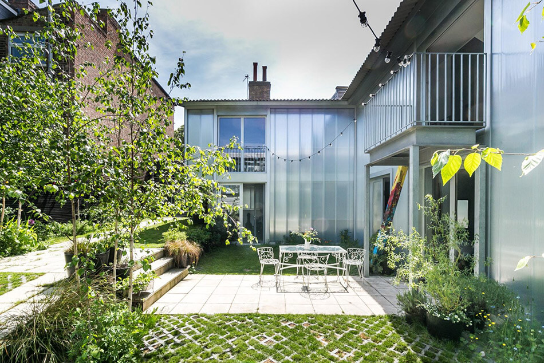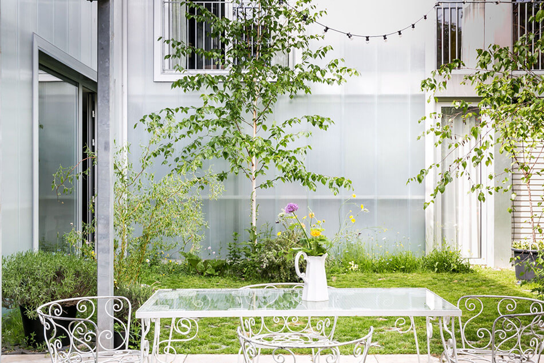Displaying posts from August, 2018
New additions around my house
Posted on Thu, 23 Aug 2018 by KiM
It has been a while since I shared anything happening around my house but unfortunately there hasn’t been much going on because I LOVE SUMMER and there is no way I’m going to spend what little free time I have not lounging poolside. I have insisted that since my husband and I don’t take any vacations over the summer that we do something fun each weekend and lately that has been visiting some flea markets. As a result I have some photos of my finds from those jaunts and a few other purchases I have made lately (nothing major though as I also need to sell off some furniture to make room). I also received some new books that I wanted to share.
Let’s start with some of the new bits and bobs I have acquired. First, up is a photo of a spot in my living room where I now showcase some pieces from my main squeeze and the best collector of vintage fabulousness there is, Rhett Baruch.
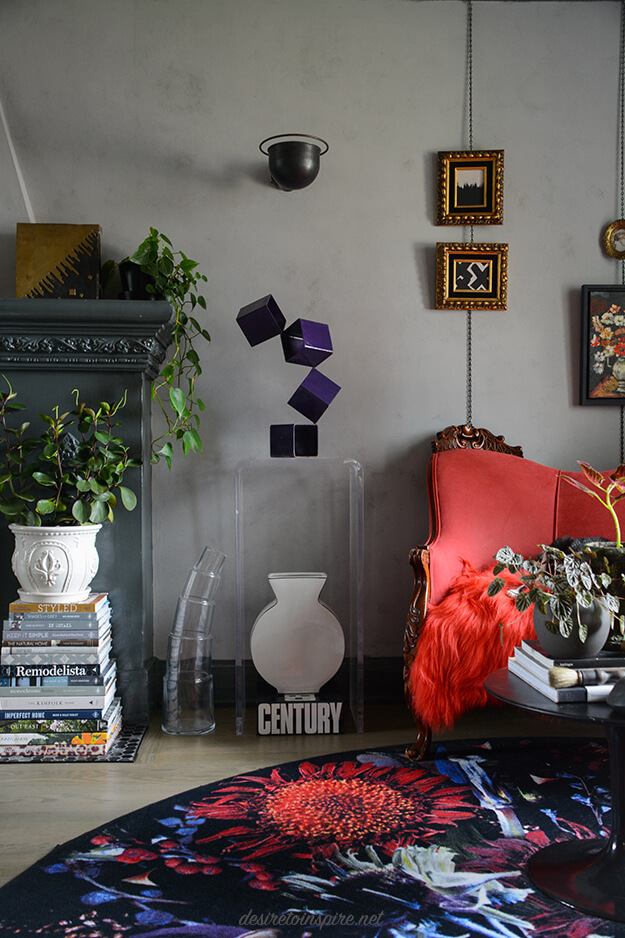
The purple steel cube sculpture and brass vase on the mantle are from Rhett. Now 2 of the coolest things I own. Also new is the curved glass vase on the floor I picked up last weekend at the McHaffie Flea Market. The perfect lead-in to a photo of all my scores from that trip:
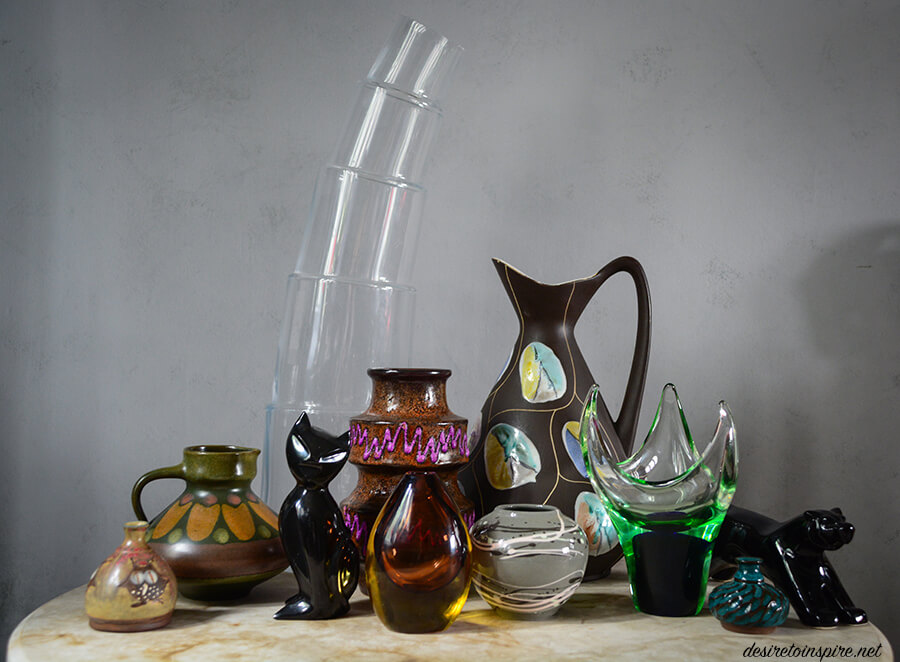
As much as I try, I can’t seem to quit collecting West German pottery so there are 3 new pieces of that, along with some glass, some studio pottery and a couple of animals to bring some of the wild in. 🙂 The glass and WGP is from Sherry and Gordon’s awesome booth Off the Wall Retro.
Another recent trip was to Montreal to check out the St-Michel flea market. I always score there but no furniture though which was a bummer. I did however come home with this:
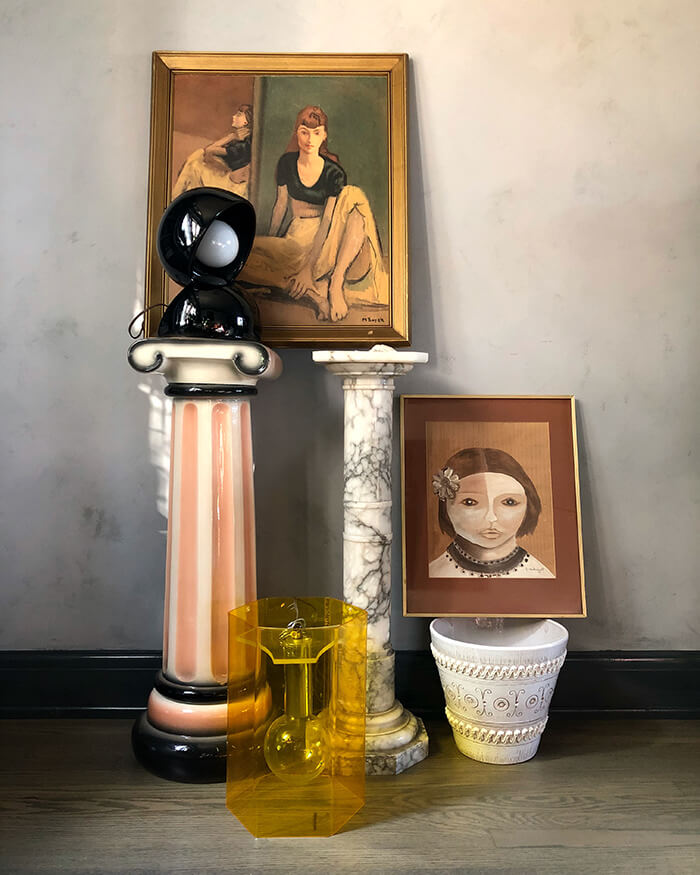
I’ll show you where I put most of these. (The light is yet to be installed in my media room. I have a little painting project for in there too so I’ll share that once it’s completed).
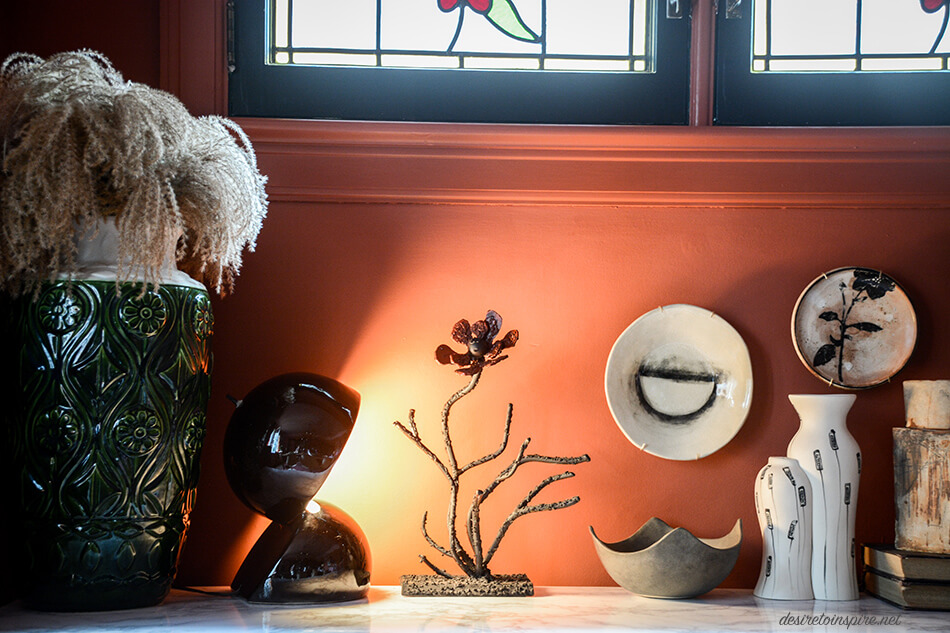
That adorable little black glass lamp is lighting up my dining room sideboard. (Most of the items on there with it are from Vanier Moderns)
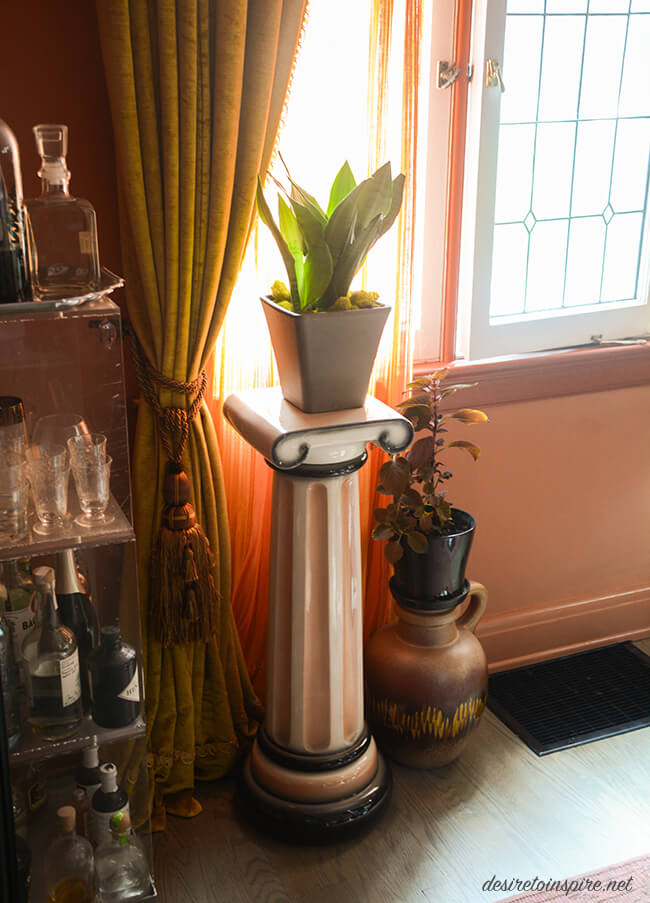
That 80’s funky pedestal is now a plant stand in my dining room.
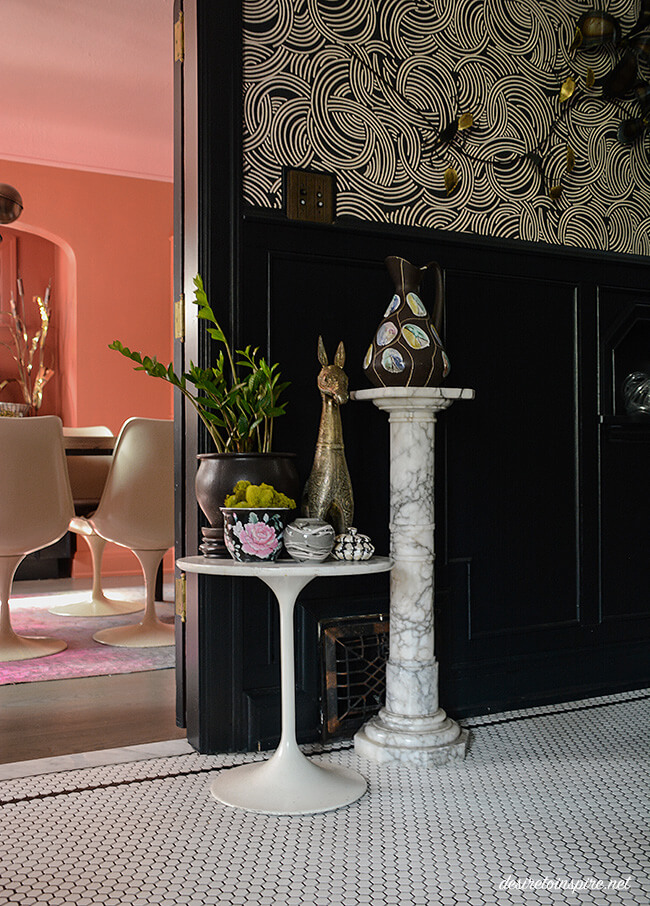
The solid marble (!!!) pedestal is in my foyer topped with my gorgeous new West German vase (with smaller vase on the tulip repro table, and a Chinese plant pot I found at Value Village for $3.99).
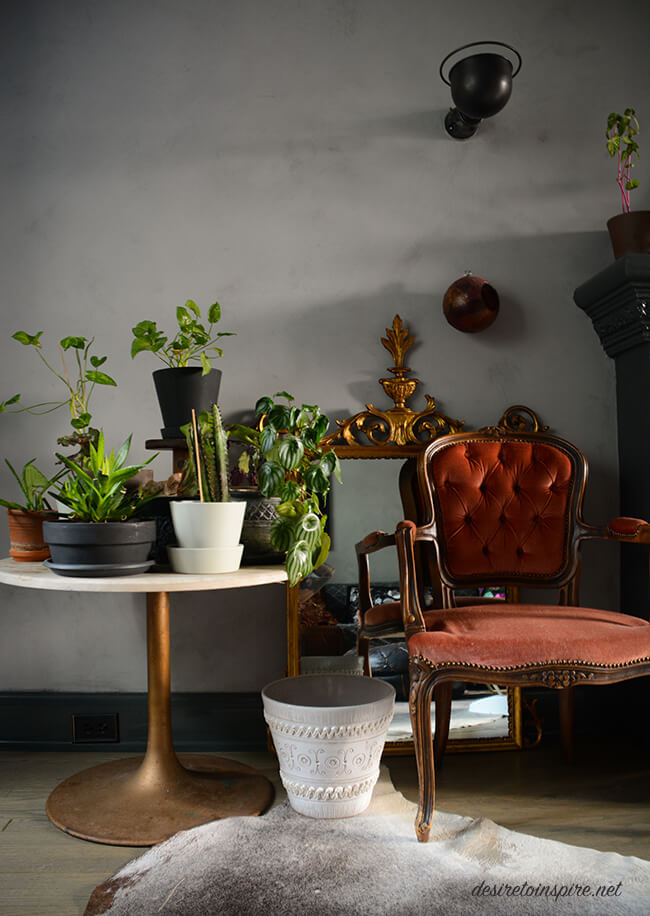
Not sure what to do with this pretty white pot so I stuck it by my plant table so the next time I buy a big plant I’ll remember to plant it in that. 🙂
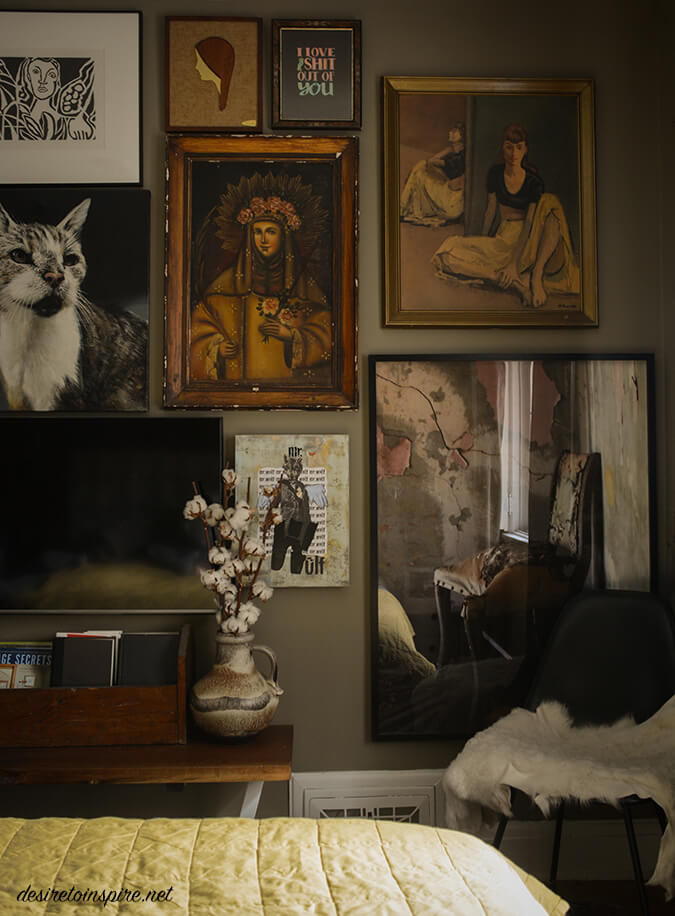
Two new pieces of art fit perfectly on my neutral toned gallery wall in the bedroom. Top right is the one I picked up in Montreal and the woman’s head up at the top is brass and wood on burlap – LOVE – from Off the Wall Retro.
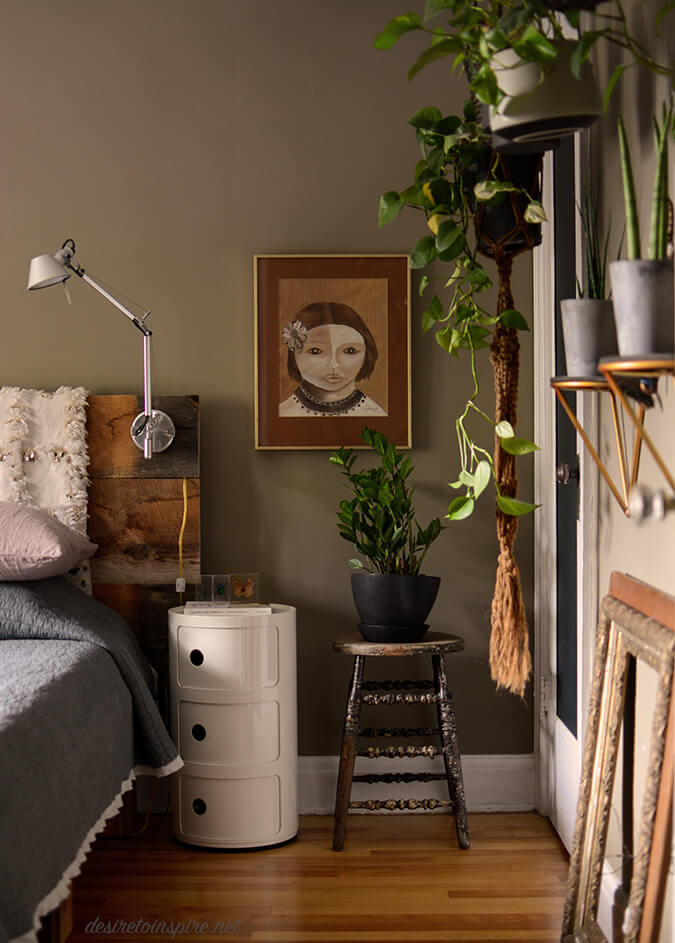
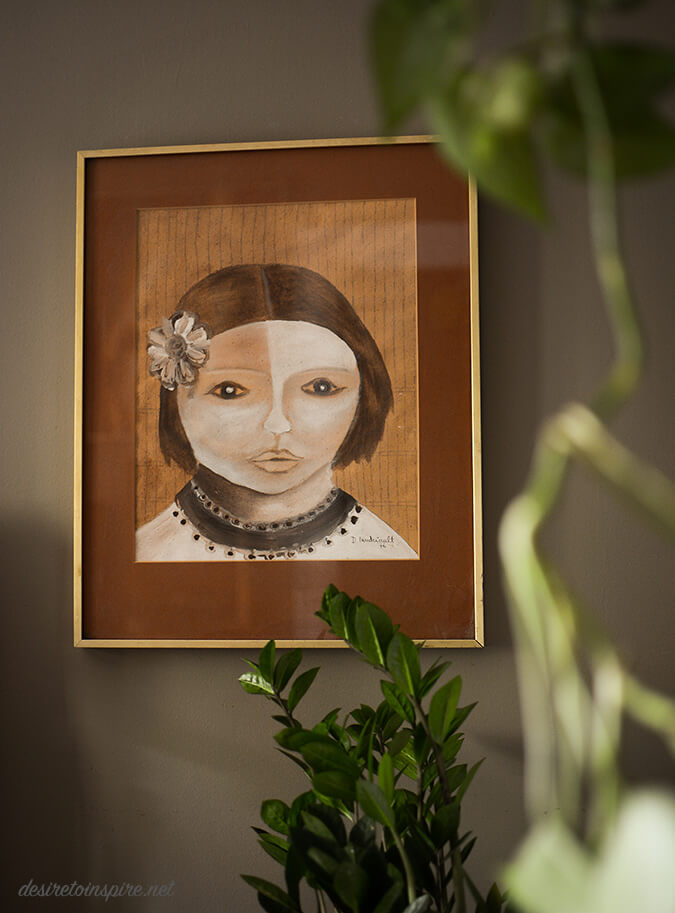
I almost didn’t buy her but someone left a DM on my Instagram story about her and I realized what an idiot I was so I ran back and snapped her up. (She’s an original so they priced her at a whopping $30). I hung her on this wall so I can see her every time I walk down the hall to the main bathroom.
Oh – and I repainted my kitchen! (In case you missed this in one of my pets on furniture series) It was a dark blue before and I frankly am not a big fan of blue. I used up some of the leftover paint from my dining room makeover – Farrow & Ball’s Picture Gallery Red. Get this – I hate red more than blue! This red though is out of this world. I absolutely adore it. Such a warm and cozy colour. Now I just need to get some new cabinets and a decent stove and I’m all set! 😉
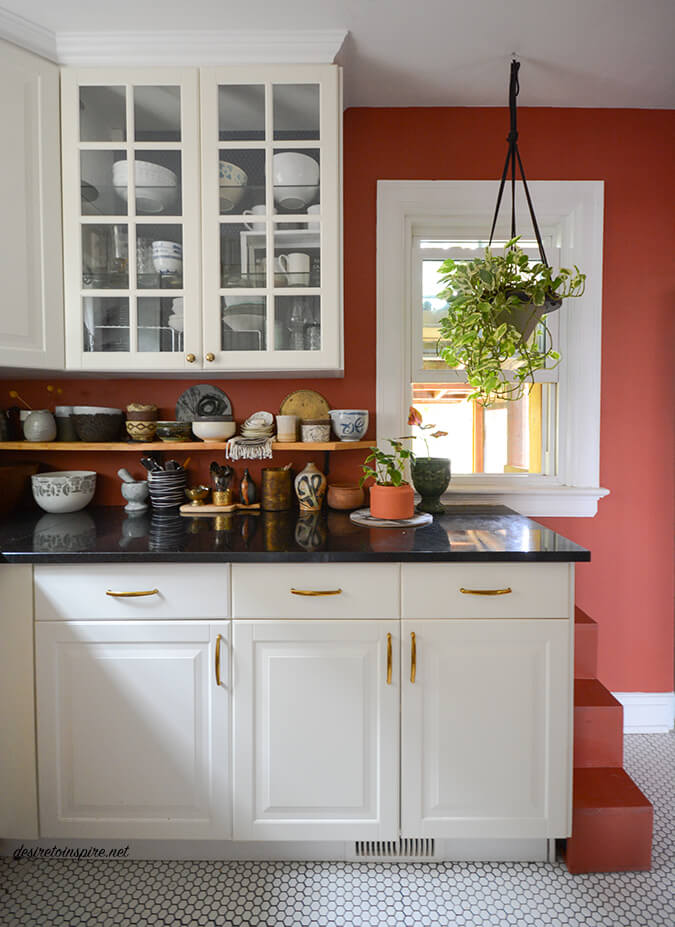
Ok now on to the new books. Tuttle Publishing sells the cutest little books about gardening that I absolutely love. These 2 make wonderful additions to my growing collection. The first is Miniature Japanese Gardens that shows you how to create simple Japanese-style container gardens using inexpensive plants and materials that are available everywhere. Diagrams demonstrate how to organize the plants, and step-by-step instructions on how to build and care for your mini gardens. (By Kenji Kobayashi)
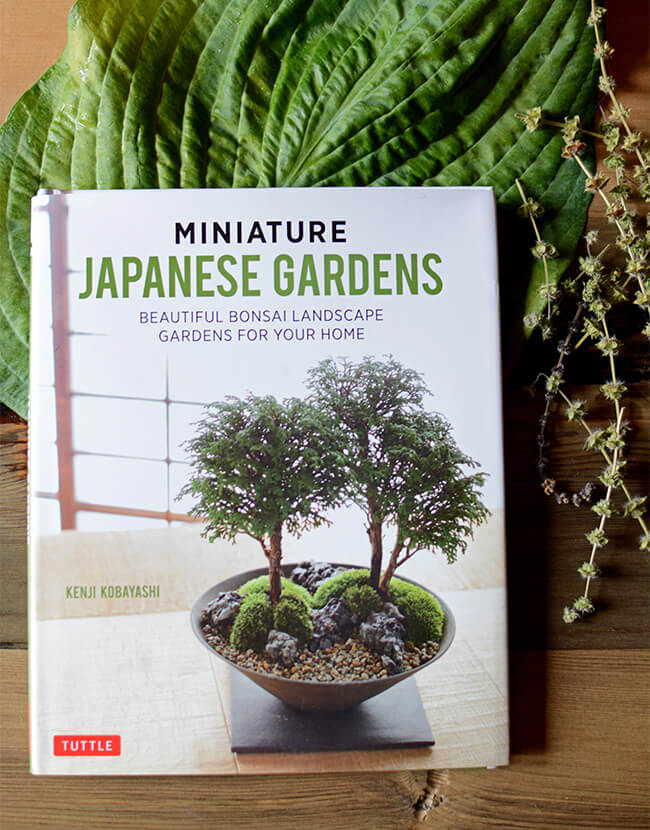
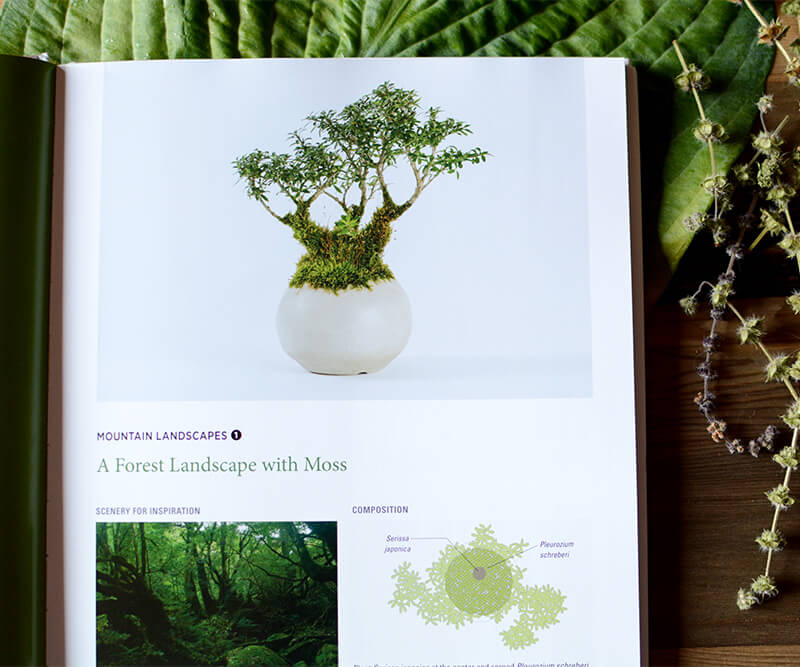
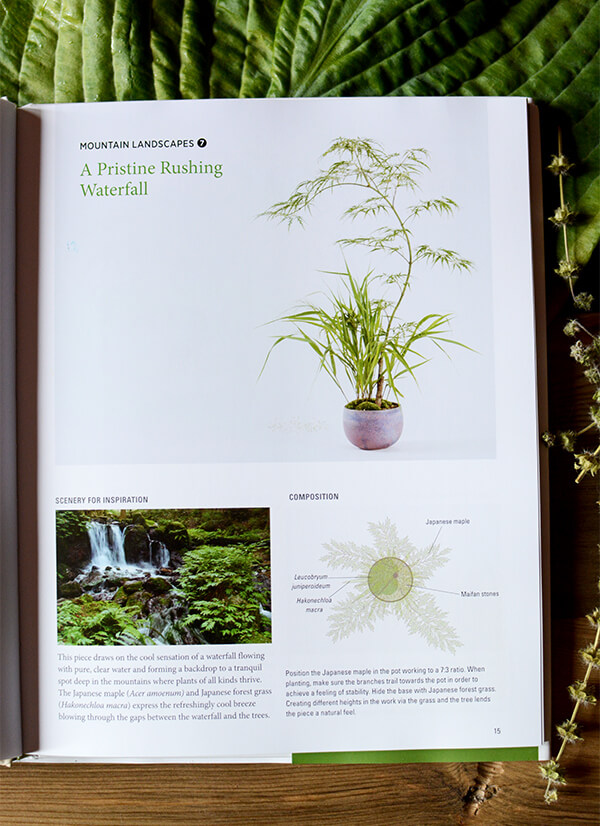
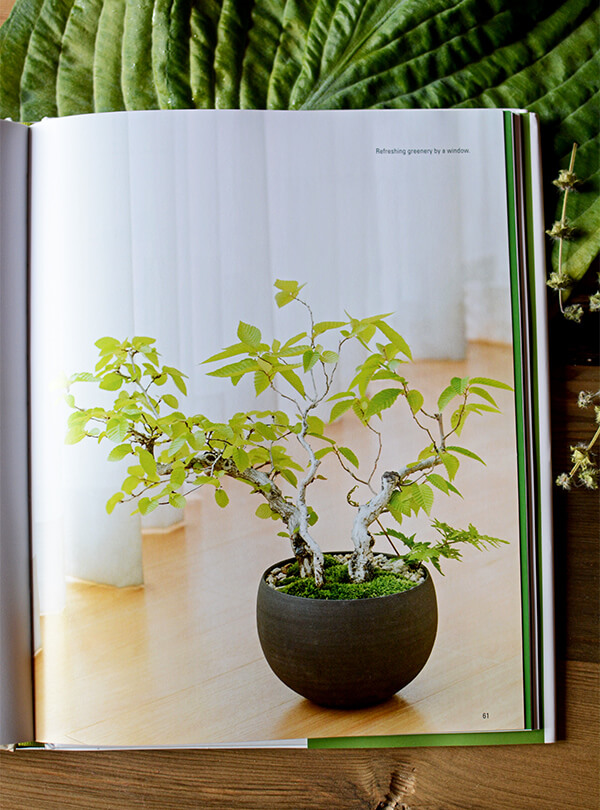
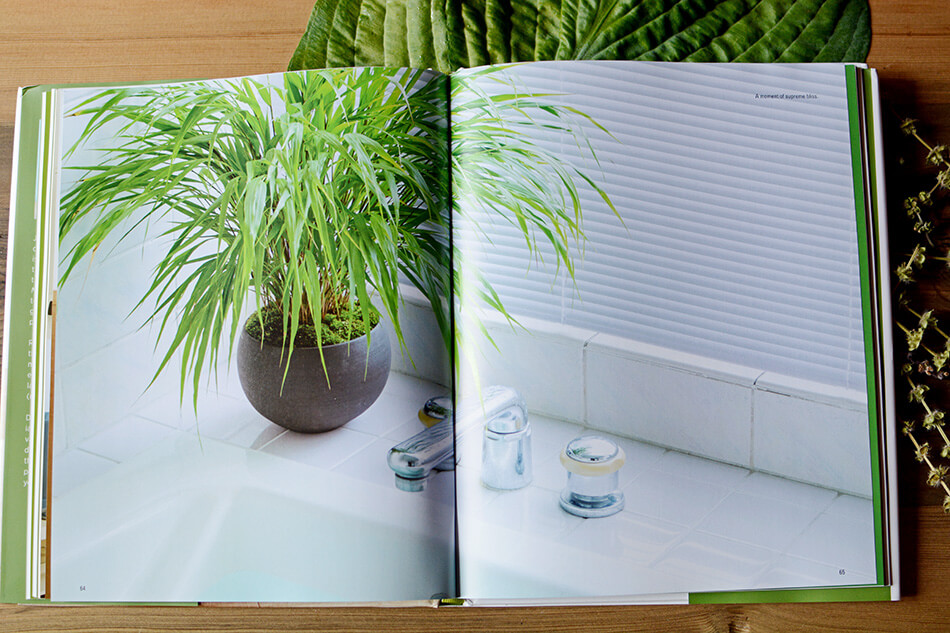
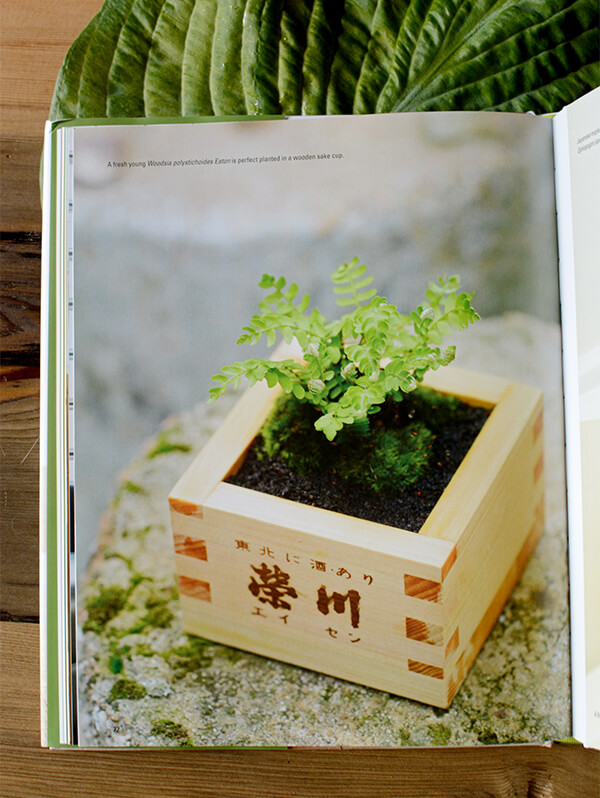
They also sent over the book Stylish Succulents. I adore succulents so I was stoked to add this to my pile of gardening books. This one could have been called “planting for dummies” because it describes each step of making some of the most beautiful succulent arrangements I have ever seen. It even shows you how to make a succulent wreath! So freaking cool!!! This one is by garden and green interior designers Yoshinobu and Tomomi Kondo, collectively known as TOKIIRO.

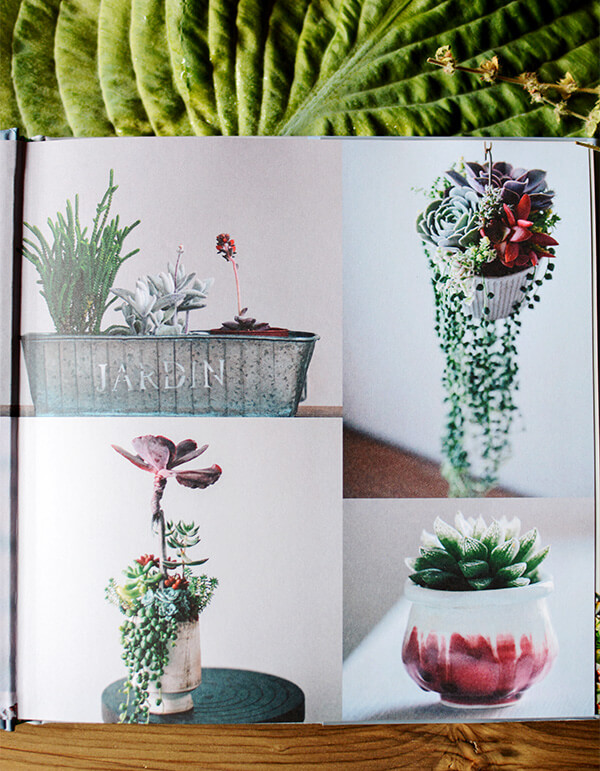
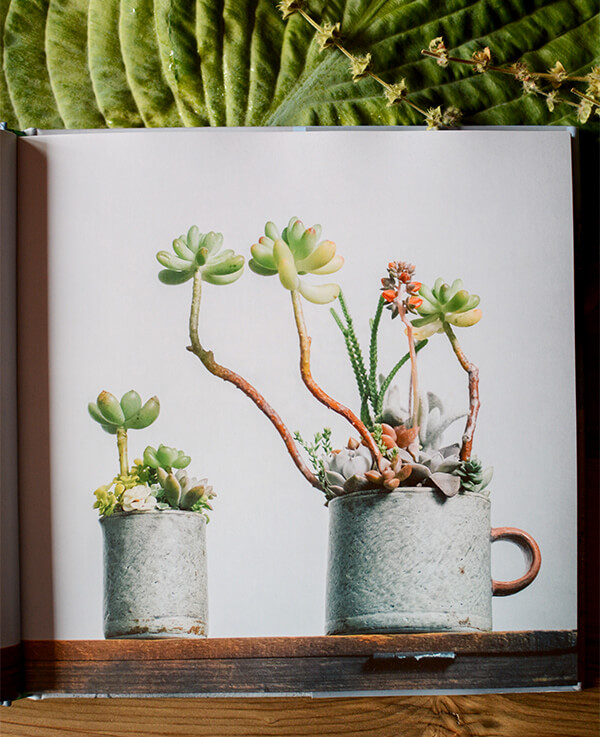
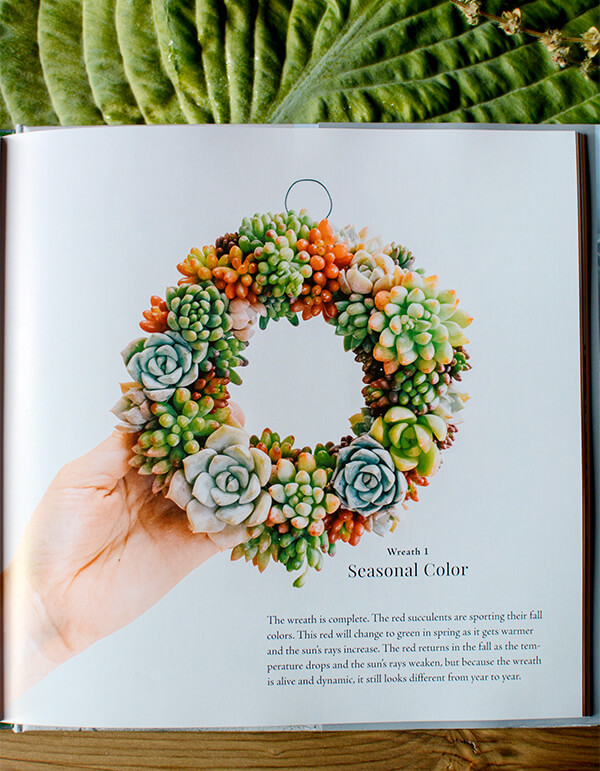
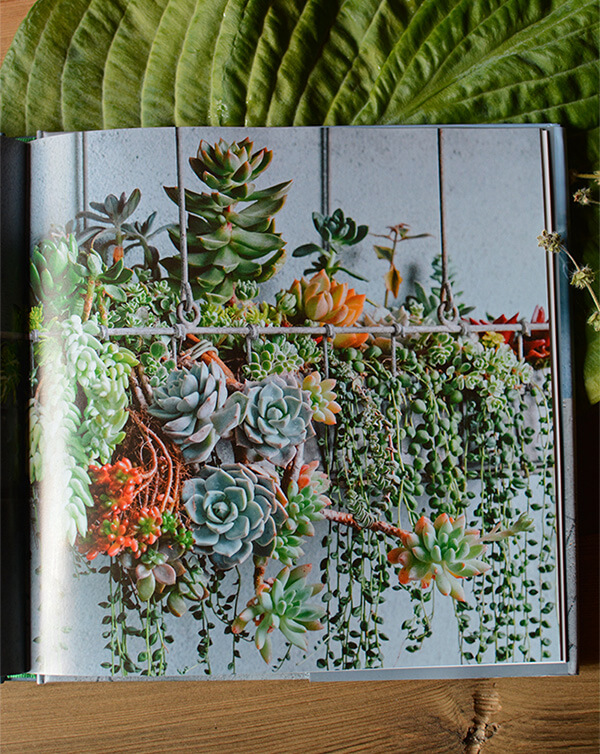
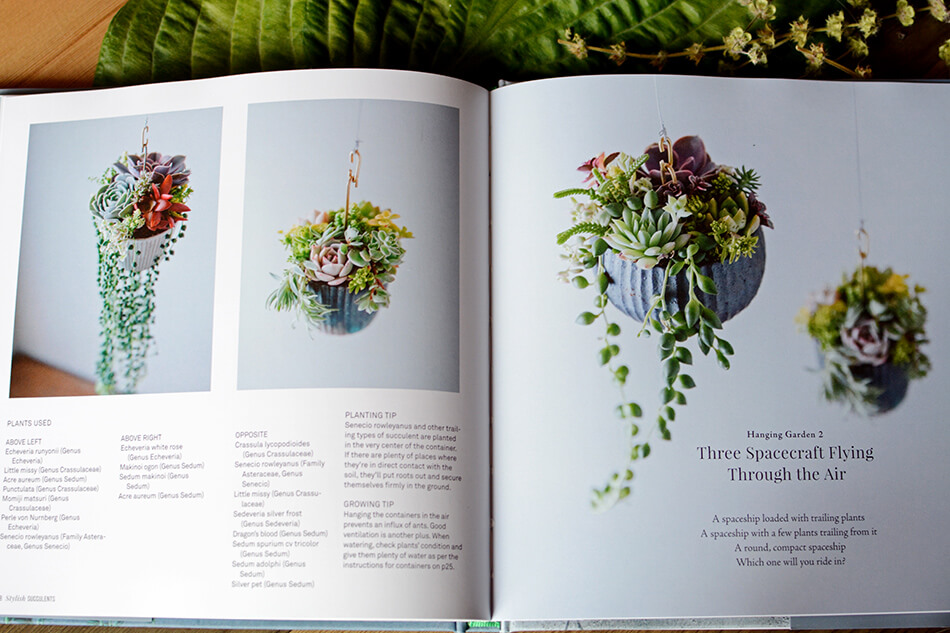
Rosy in Rose Bay
Posted on Wed, 22 Aug 2018 by midcenturyjo
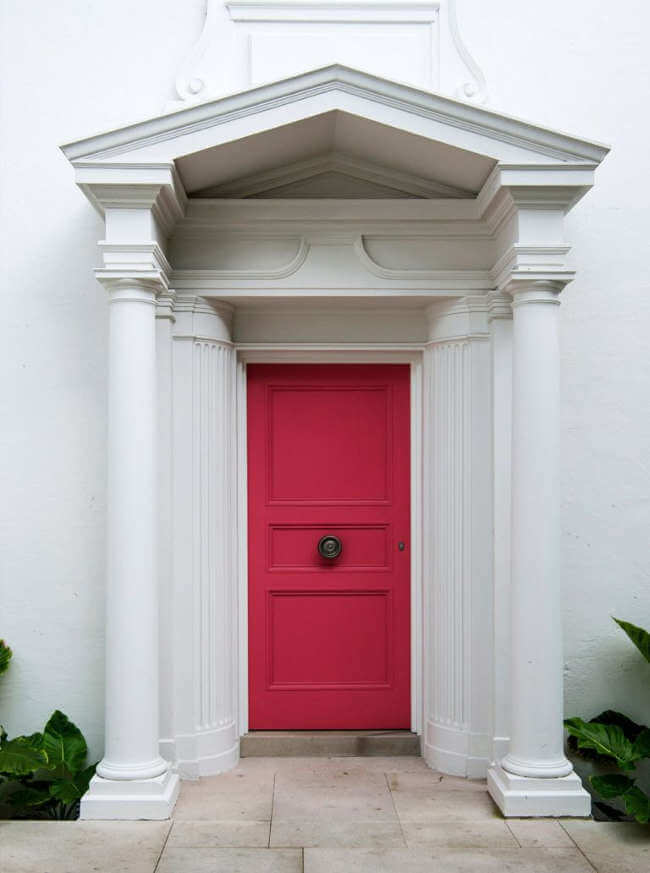
Let the joy of colour continue with another glorious house by Sydney interior designer Briony Fitzgerald. Perhaps just a touch more restrained than the last but bright pink front door? I’m inspired.
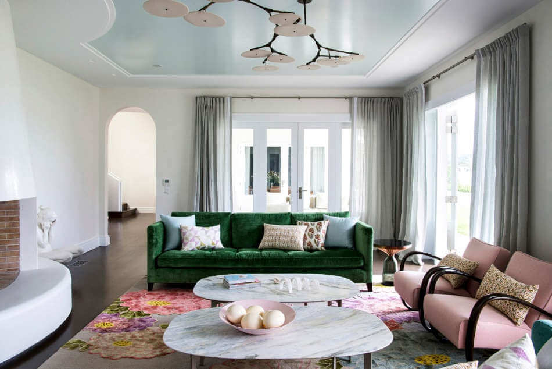
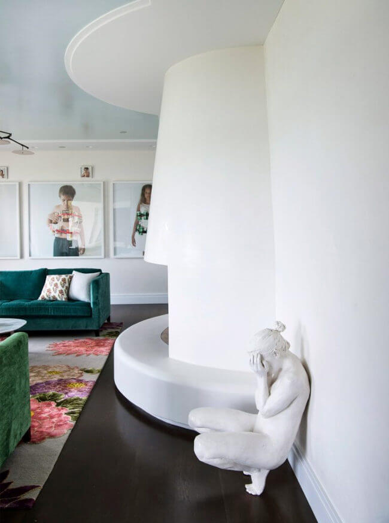
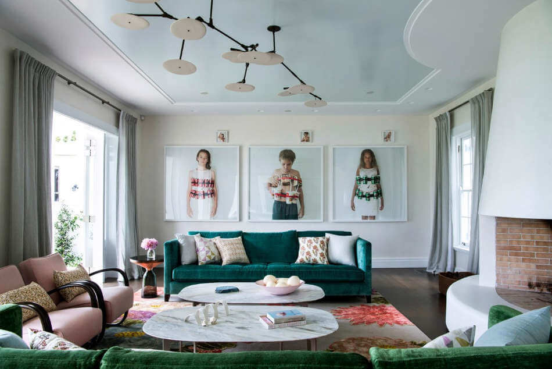
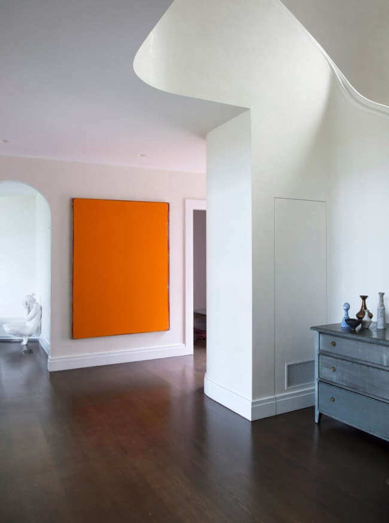
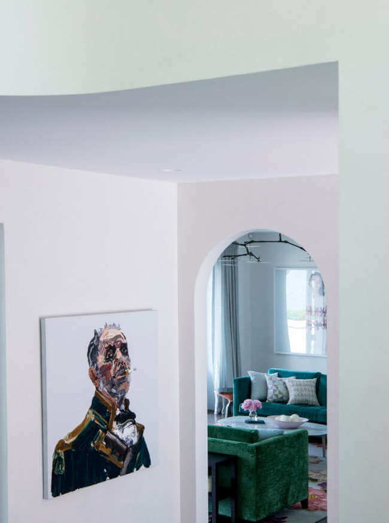
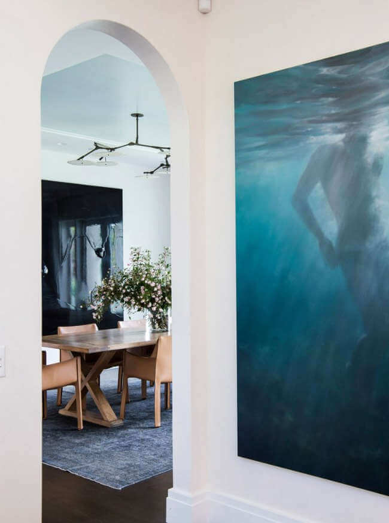
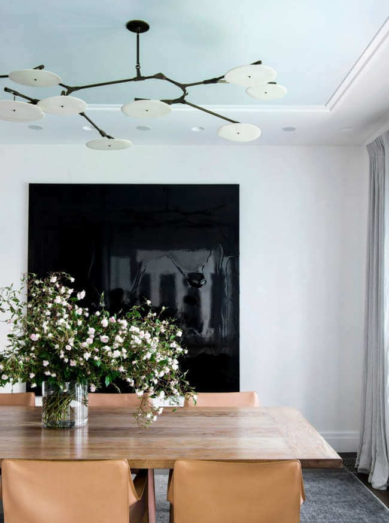
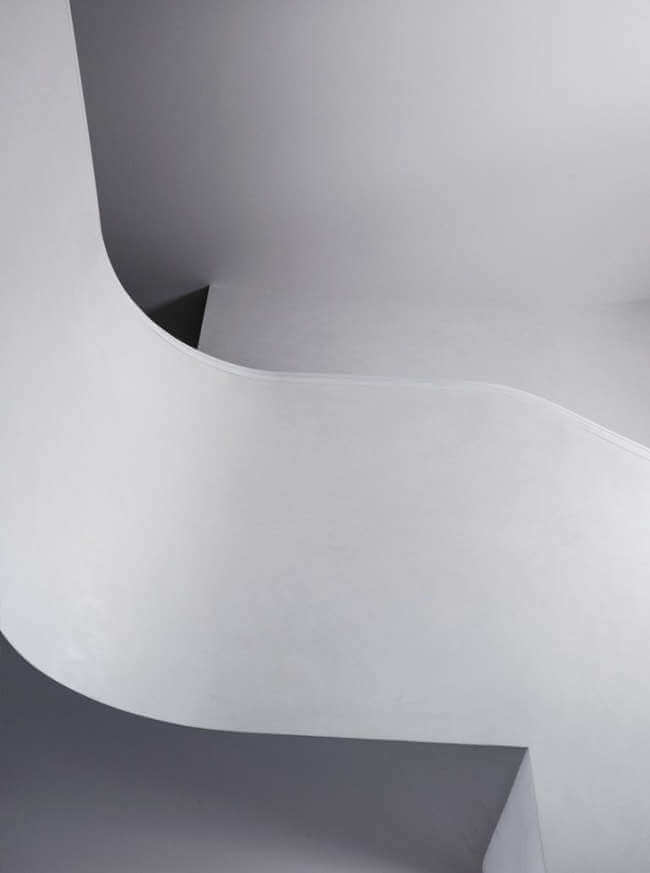
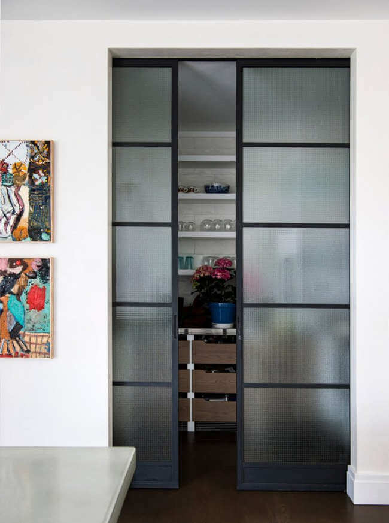
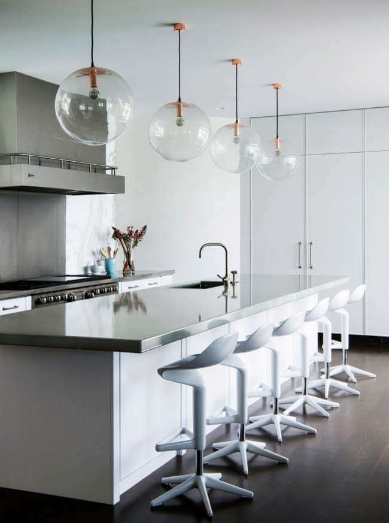
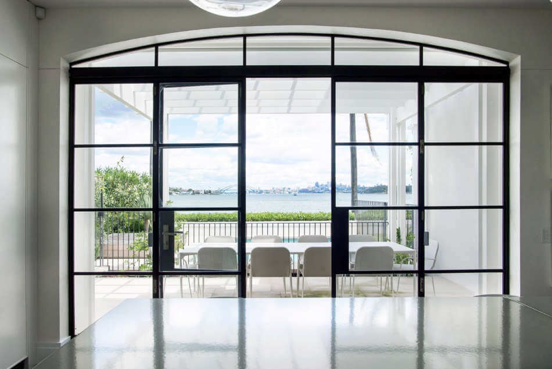
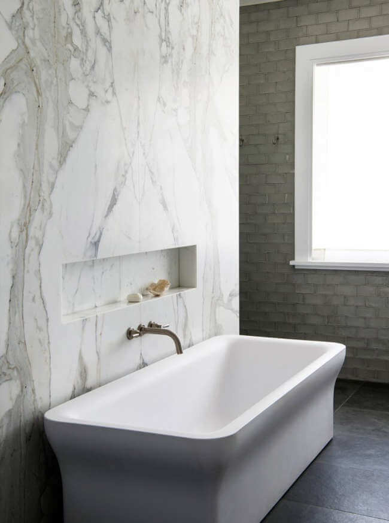
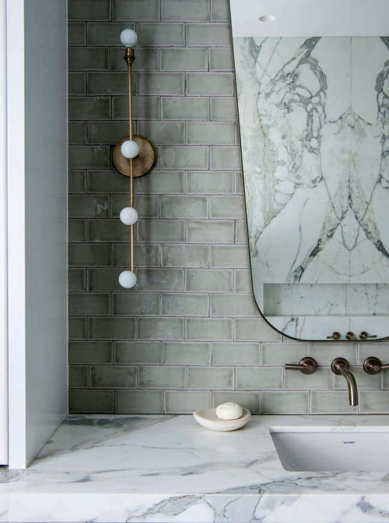
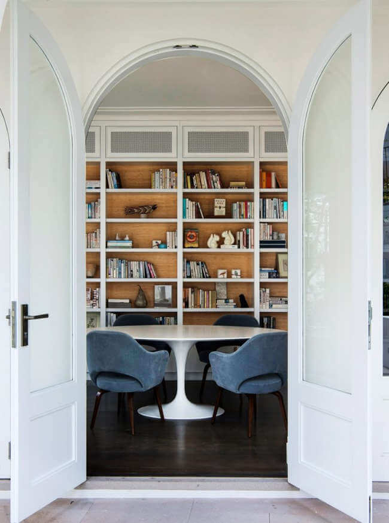
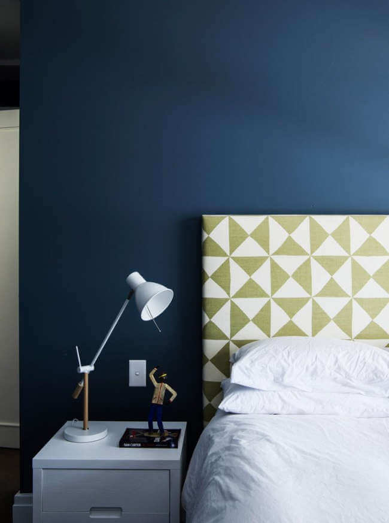
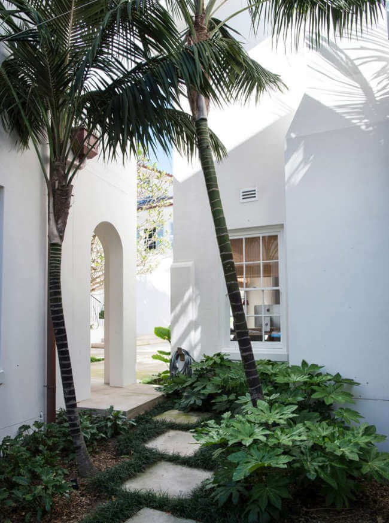
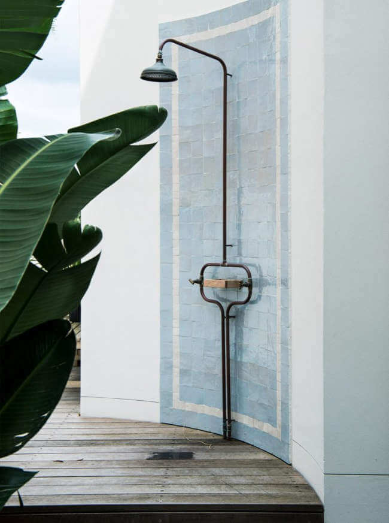
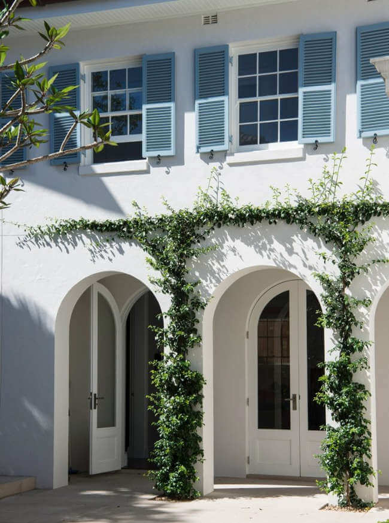
The colourful world of Briony Fitzgerald
Posted on Wed, 22 Aug 2018 by midcenturyjo
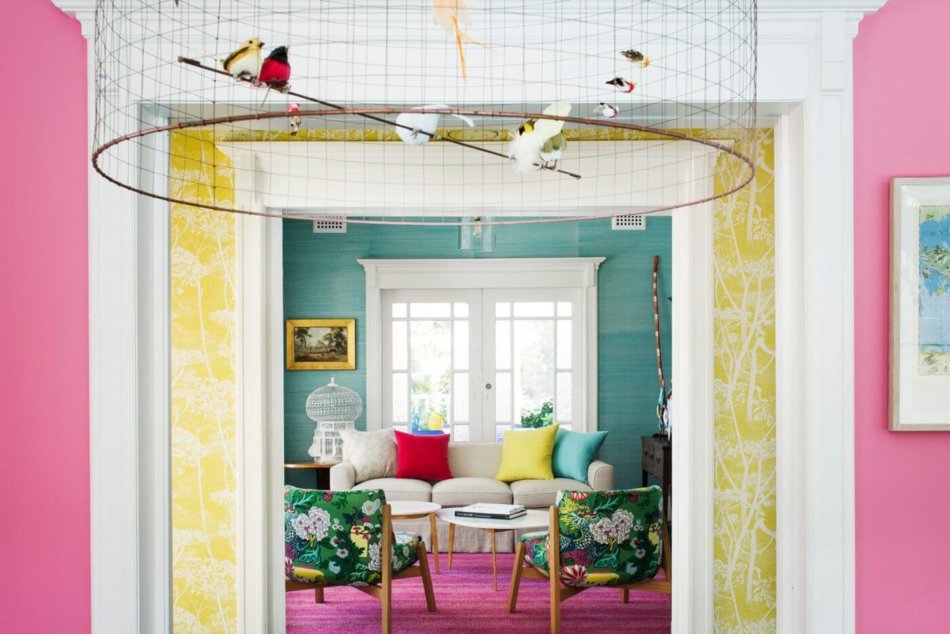
Sometimes it’s all about the glorious cacophony of colour. Pink and green and blue and yellow. A joyful celebration of the “non” monochromatic by Briony Fitzgerald Design. Don’t you just love it!
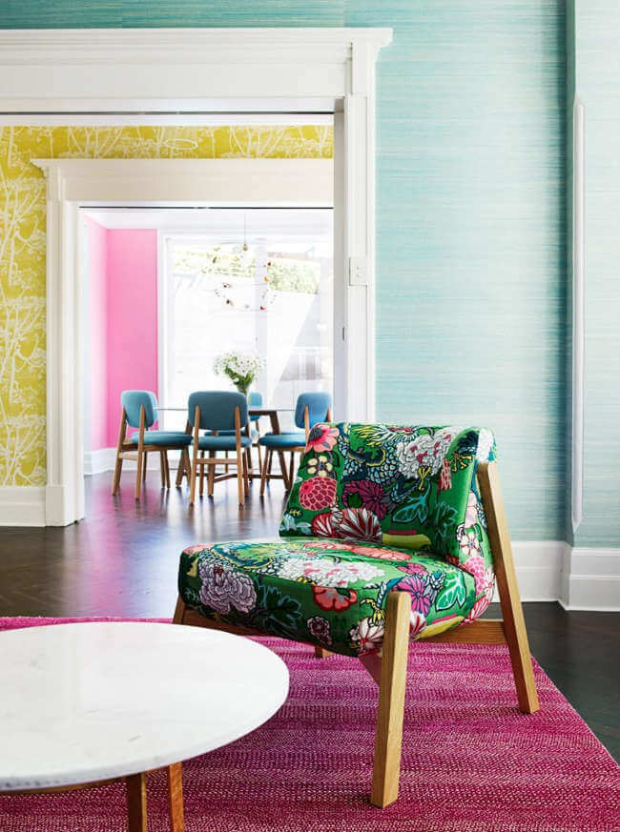
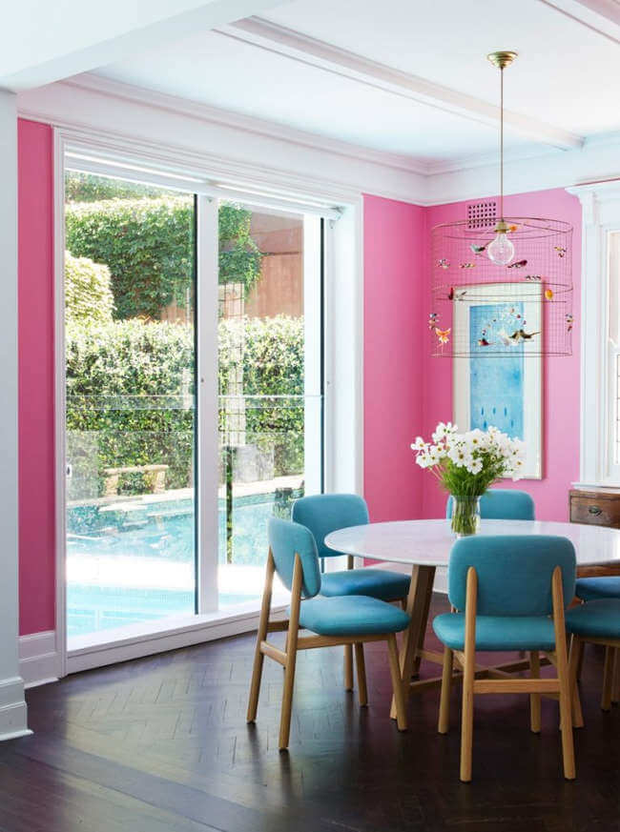
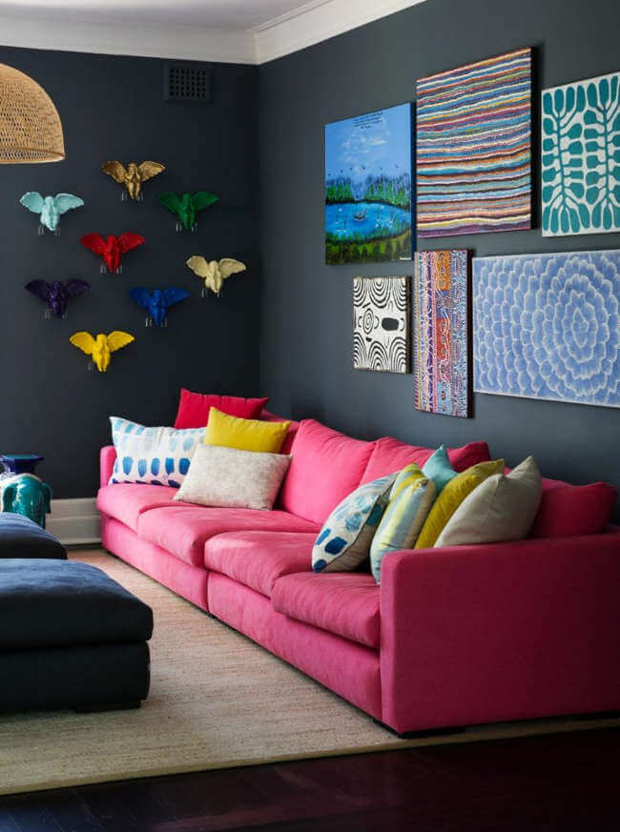
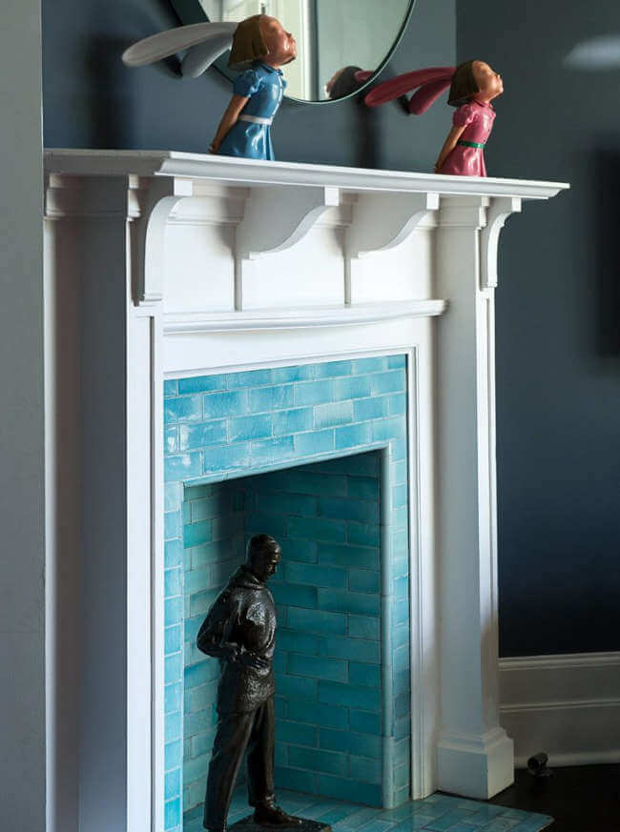
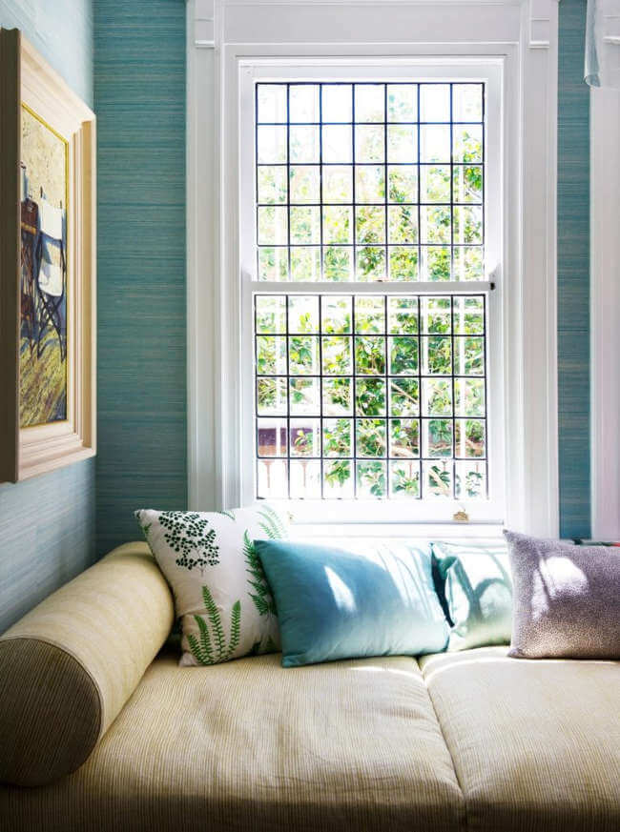
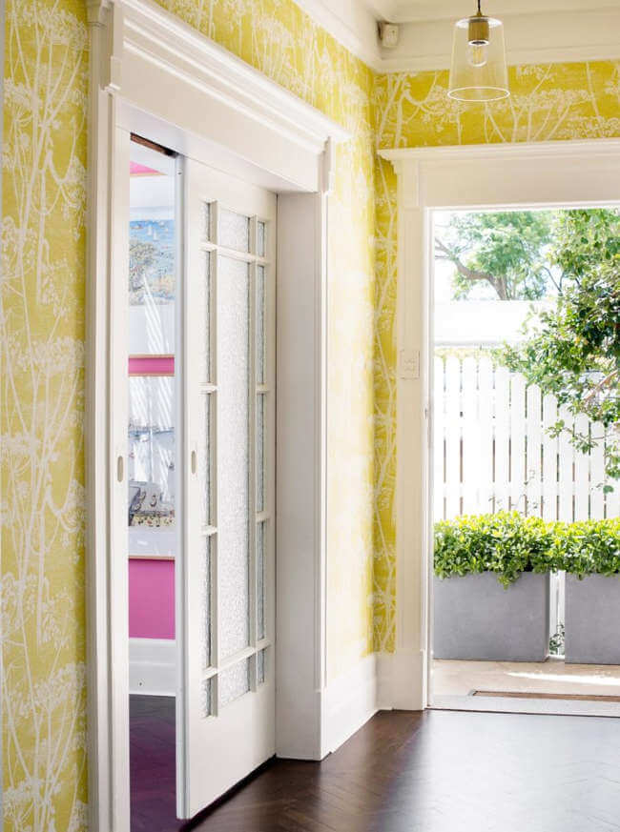
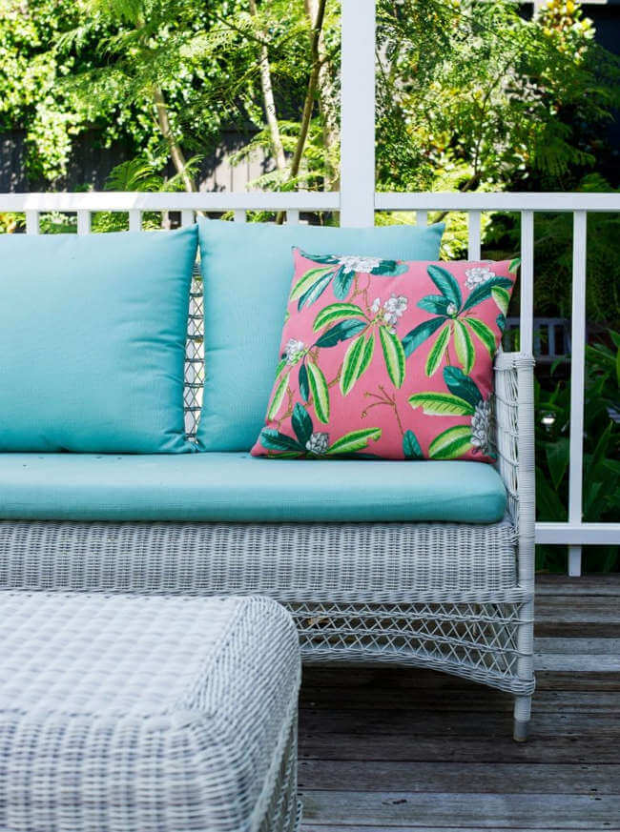
Suduca & Merillou
Posted on Tue, 21 Aug 2018 by KiM
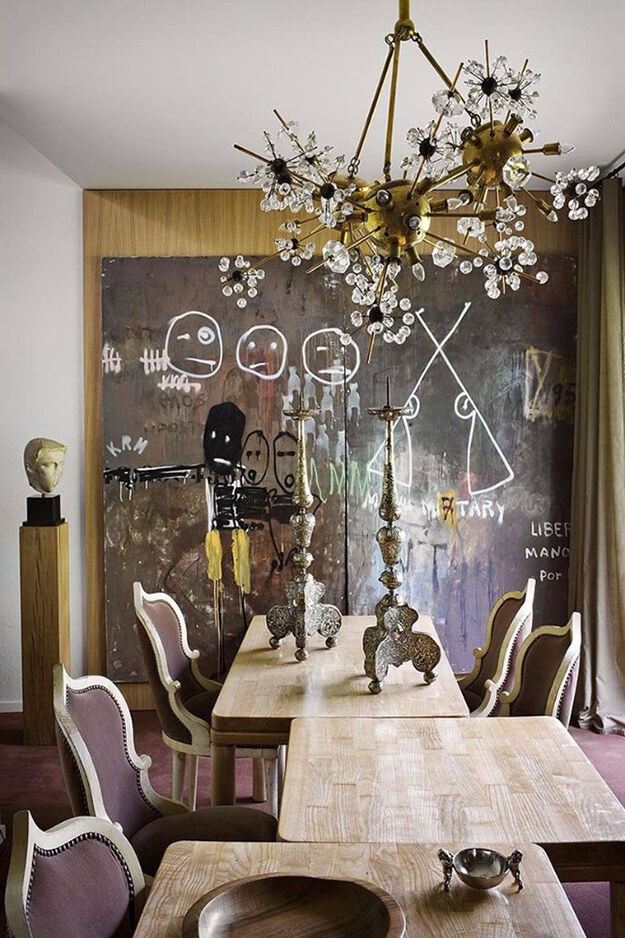
I have found another french design firm that has knocked me off my feet. Daniel Suduca and Thierry Merillou of Suduca & Merillou share a love for furniture from the 1940s to the 1970s: Adnet, Arbus, Royère, Sornay, Jansen and it shows in their fabulously eclectic spaces. I wanted to share a couple of their projects with you. The first is a penthouse in France. This penthouse had been built by a Le Corbusier disciple in the late 60’s. Two floors and a 4300 square-foot terrace overlook the medieval churches roofs of Toulouse. Unchanged since its construction, Suduca & Mérillou have restructured this huge space for adapting to life today. They retained the 15ft high sloping ceiling in the living room and all the large sunny openings. For the materials, they brought clear and soft wood, warm wool flooring, modern painted concrete, sensual silks and velvets. Then, in a masterful way, paintings by Guy de Rougemont and Bruce Typpett coexist with works of Lalanne amd Vasarely, as vintage Jean Royère, Christian Badin and Paul Lazlo furniture united with French and German antiques pieces. “We designed this place as workshop, in order to live among books and art works of all origins in total harmony”.
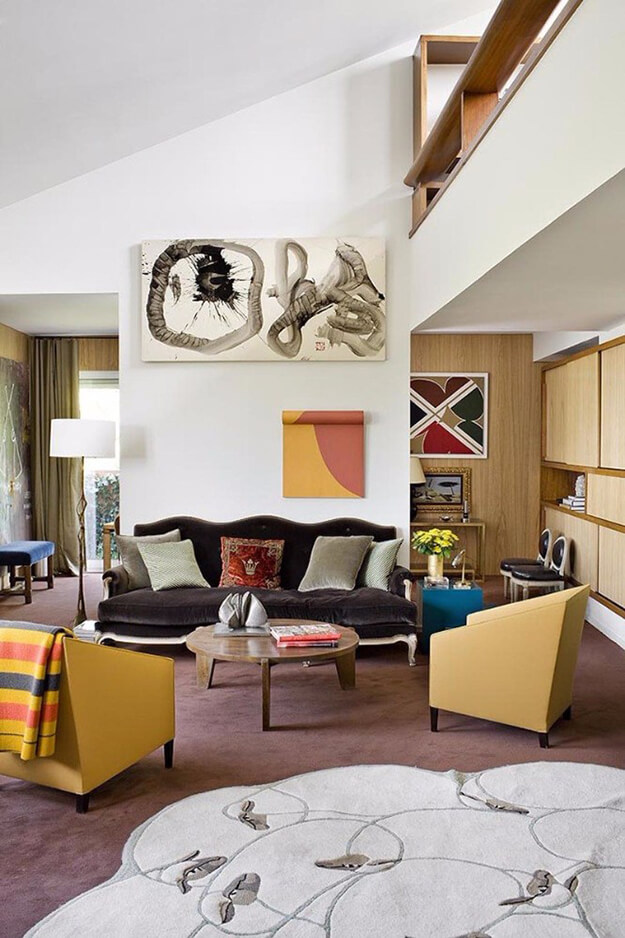
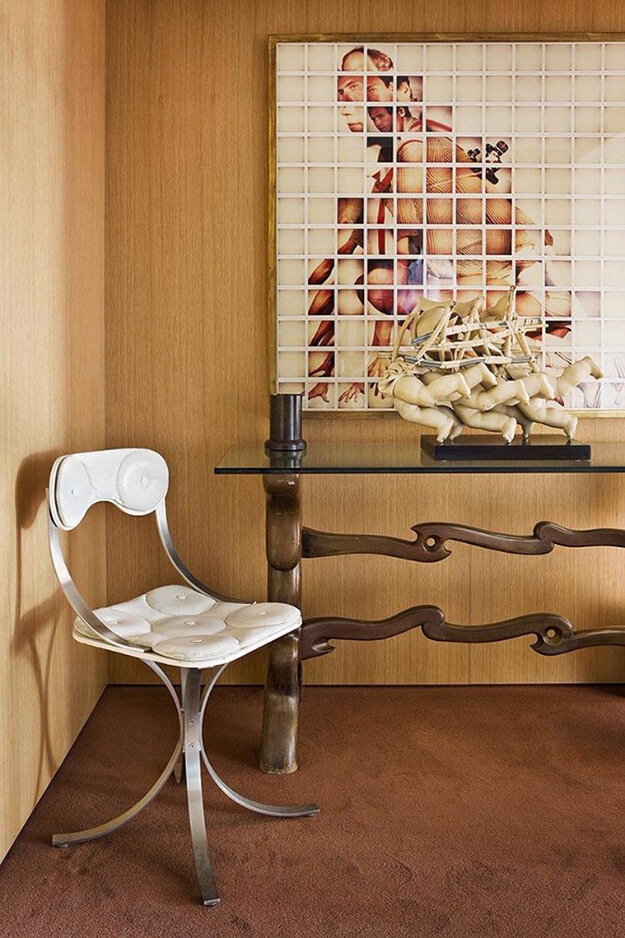
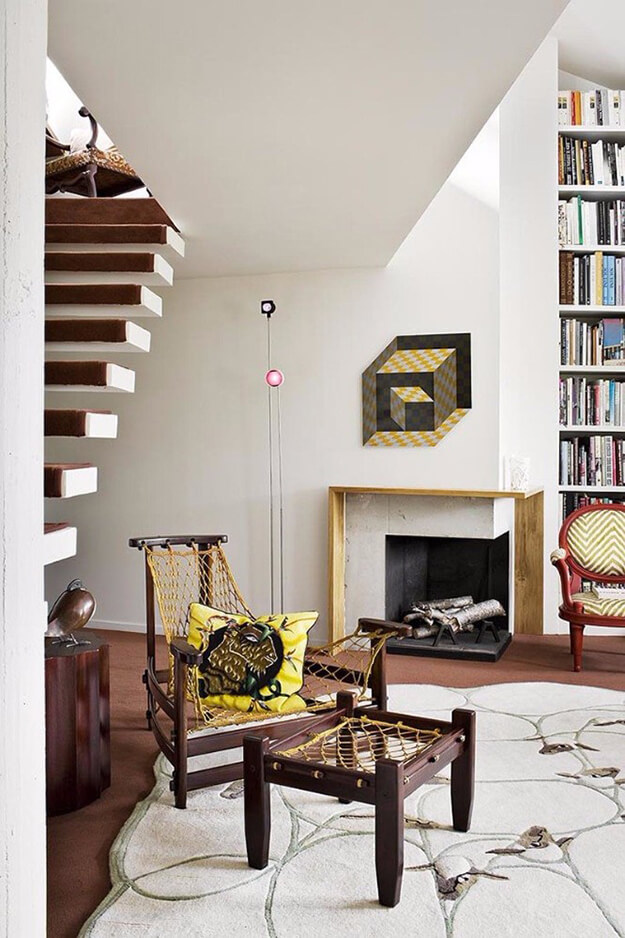
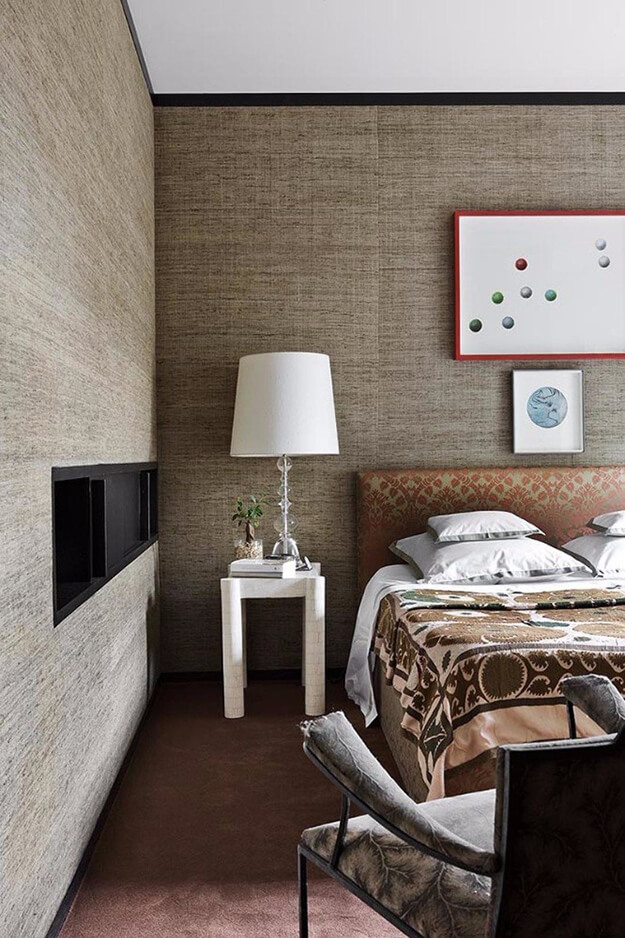
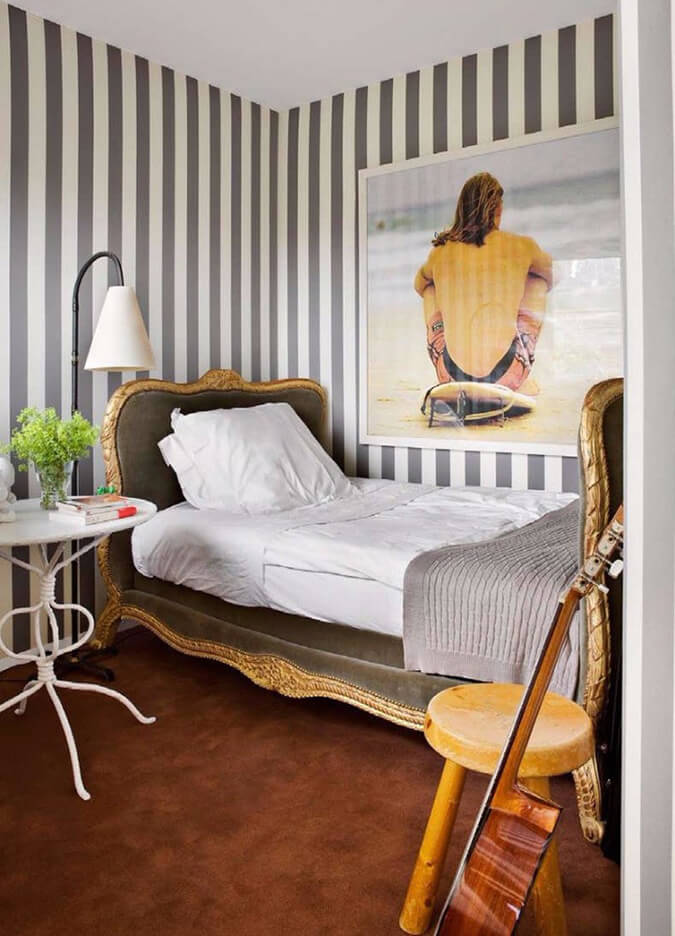
The second is this family home in France. In this mansion of the XVIII century, Suduca & Mérillou found an unspoiled decor. They had the desire to preserve these precious relics while awakening them. The staffs and woodworks were passed in white or blue in the sunny rooms, bronze in the dark rooms. The floor was carpeted with timeless pattern created for the place by the decorators. Then a clever mix of furniture and objects, the Suduca & Mérillou signature. The magnificent furniture of the seventeenth and eighteenth centuries were joined by pieces of twentieth century, creating an amazing set, sumptuous and impertinent.
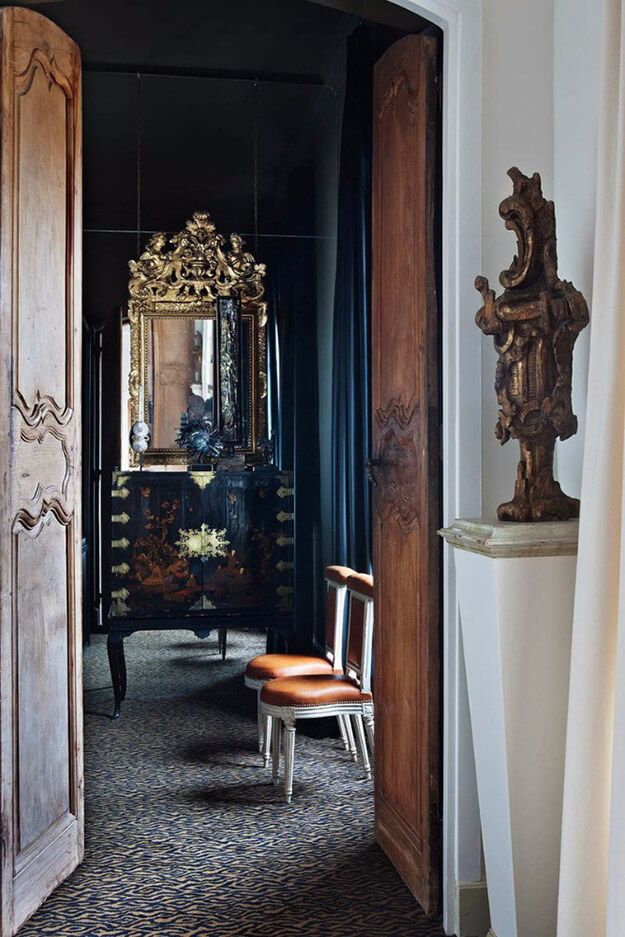
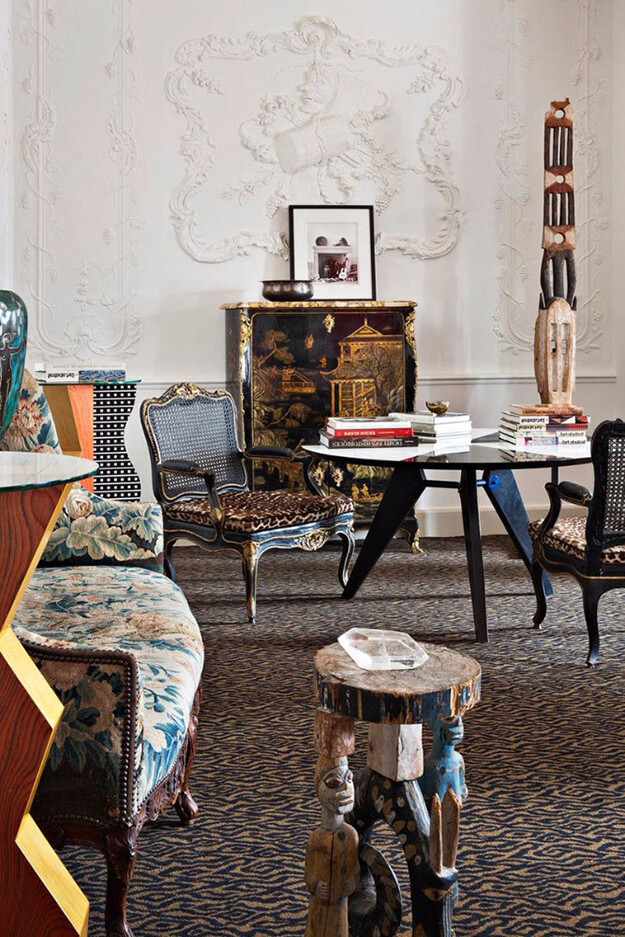
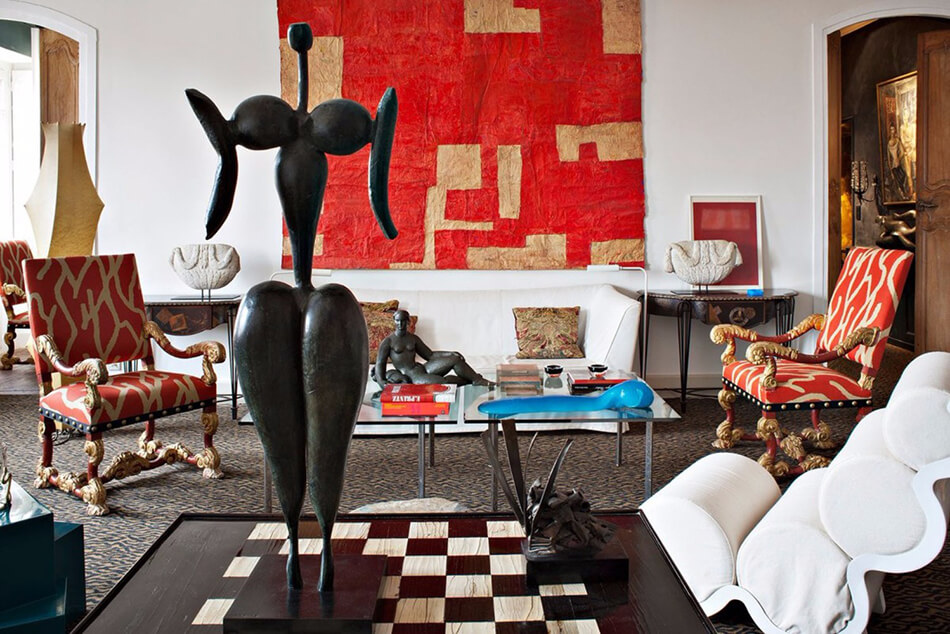
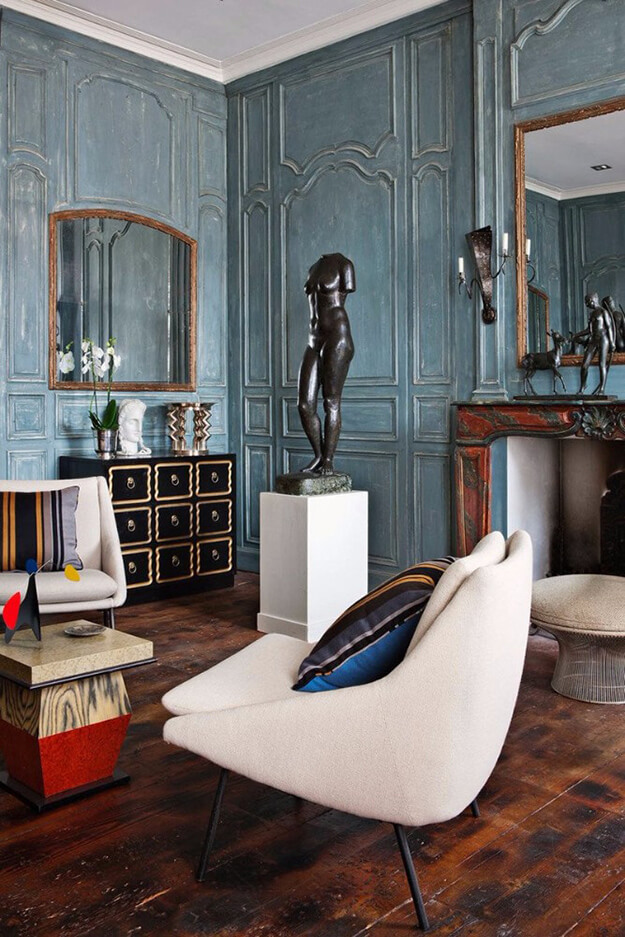
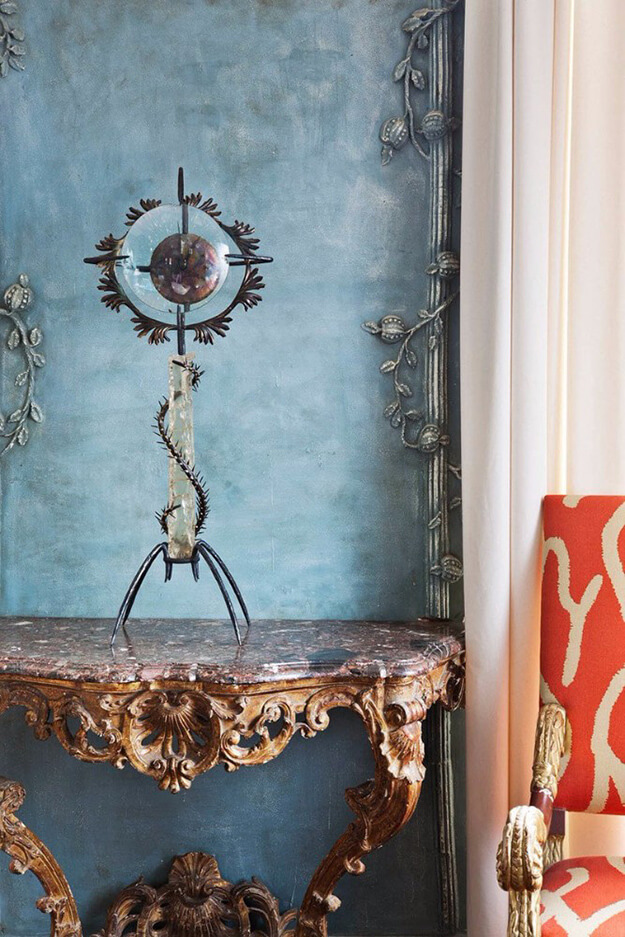
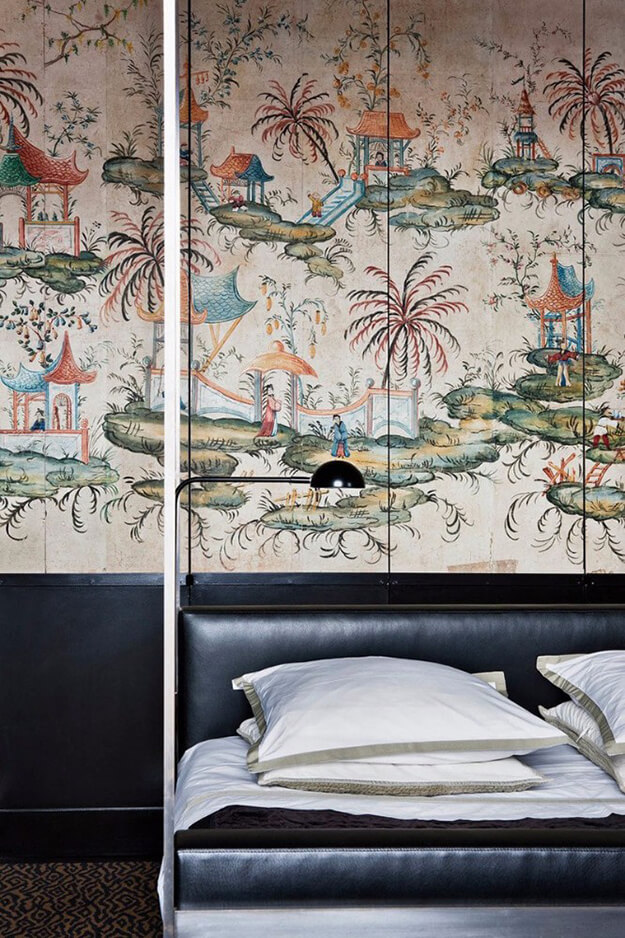
The Yard House
Posted on Tue, 21 Aug 2018 by KiM
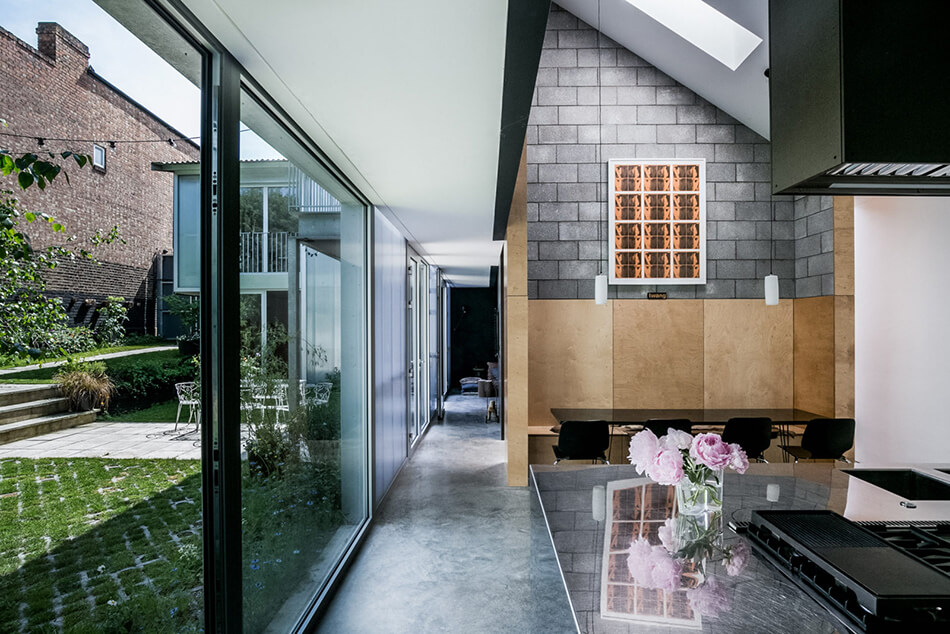
Wow do I ever love this house! It has just enough unusual features to fascinate me and has me imagining how I would decorate it. Also, check out the bathroom!!! How fun to use vintage fixtures in typical retro colours against a black wall. LOVE THAT!! Currently for sale via The Modern House. Here are some details: This remarkably conceived four-bedroom house, designed by award-winning designer Jonathan Tuckey, is arranged around a central courtyard on a secluded plot just behind Lordship Lane in East Dulwich. The materials utilised throughout draw from the robust character of the adjacent brick buildings and the raw qualities of the ‘yard’ site. While concrete blocks are prominently combined with a timber-and-steel superstructure frame, the house’s defining element is certainly the courtyard facade, lined in translucent polycarbonate Rodeca panels. The courtyard forms the primary space around which the life of the house revolves. Tuckey envisioned this area as a kind of outdoor room to which all the main interior spaces are connected. North-facing workshops are placed nearest to the street entrance, with the bedroom wing opposite. The two wings are connected by a double-height living and dining central section. The courtyard is expressed as a formal, ordered space which gives the house a dignified character and enables the creation of a proper ‘front’ to the building by placing the main entrance centrally within this space. The stairs to the first floor arrive above this entrance, with the porch roof acting as a balcony, giving views through the courtyard to the gardens below.
