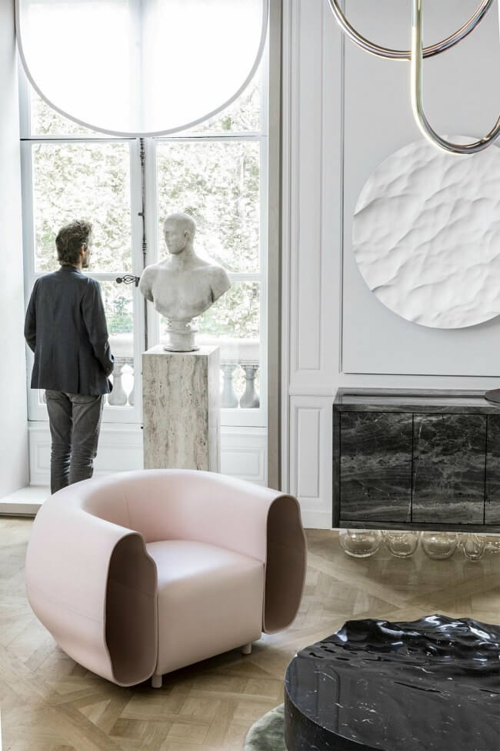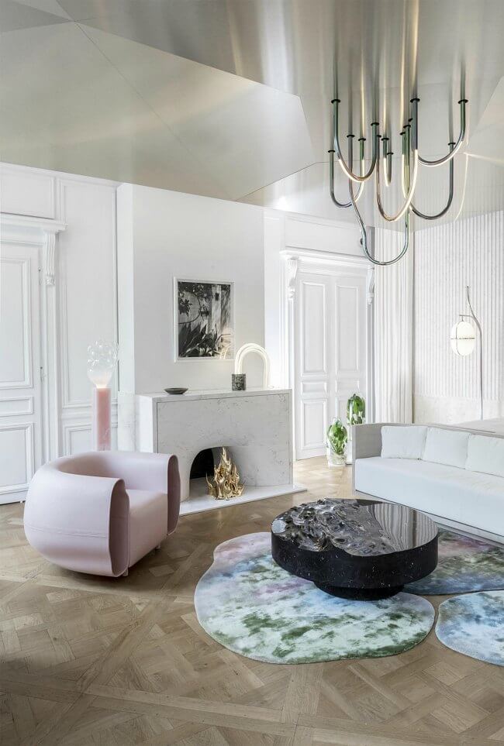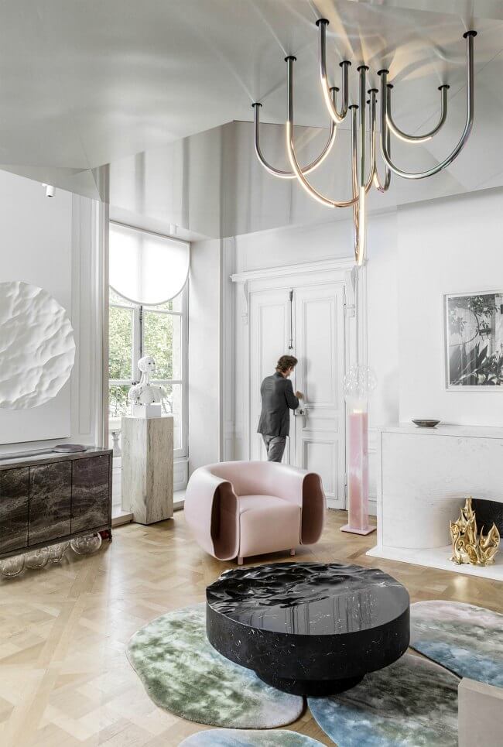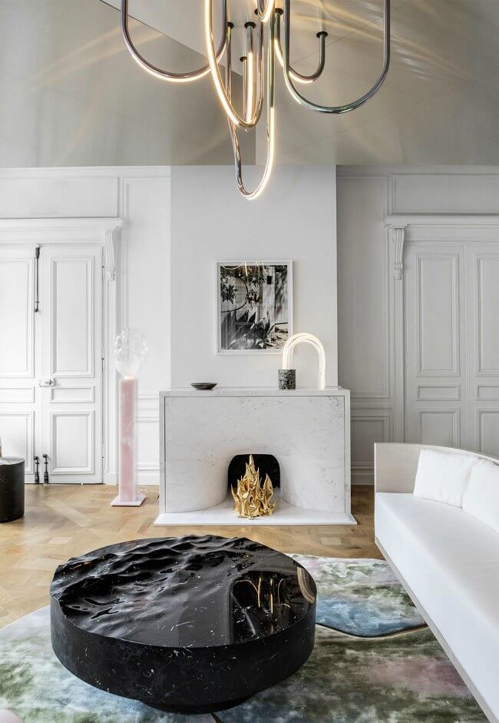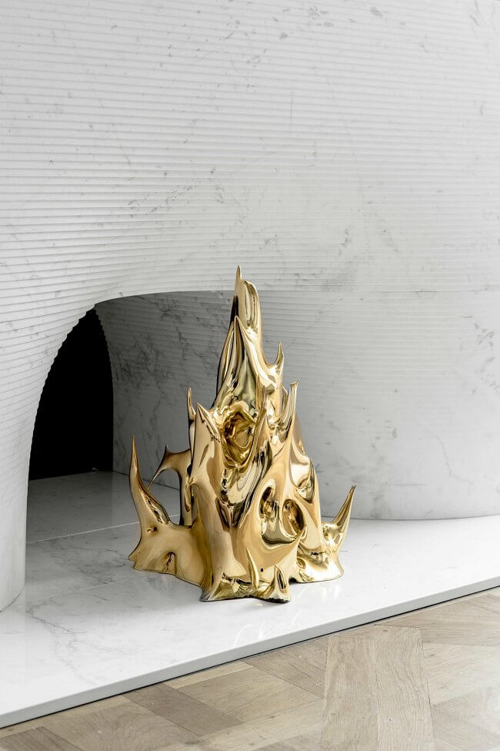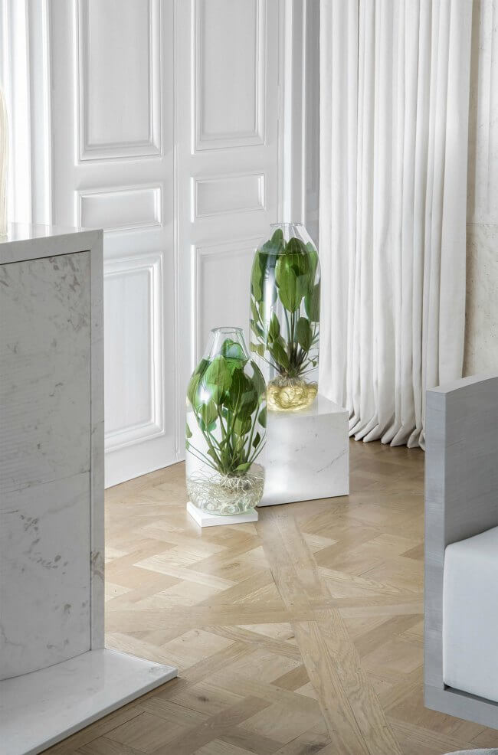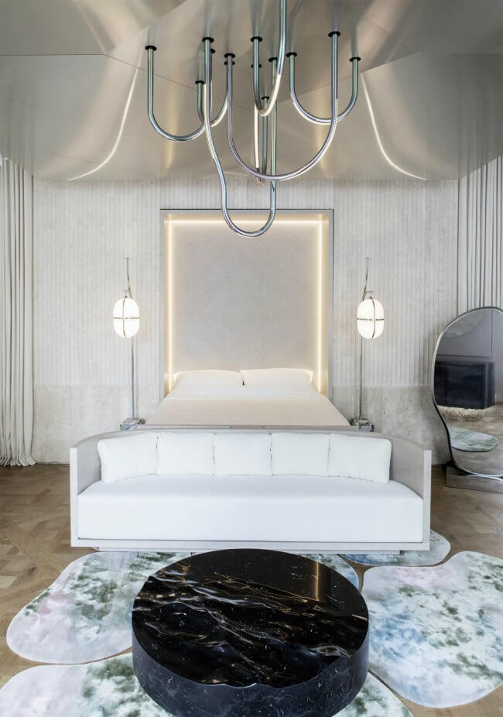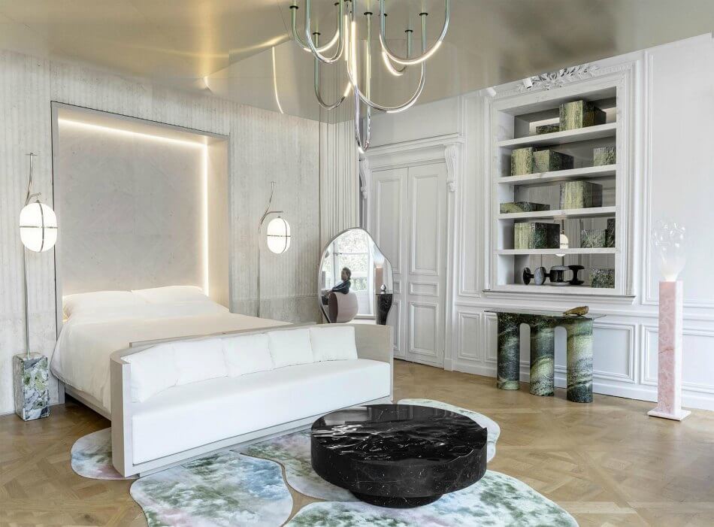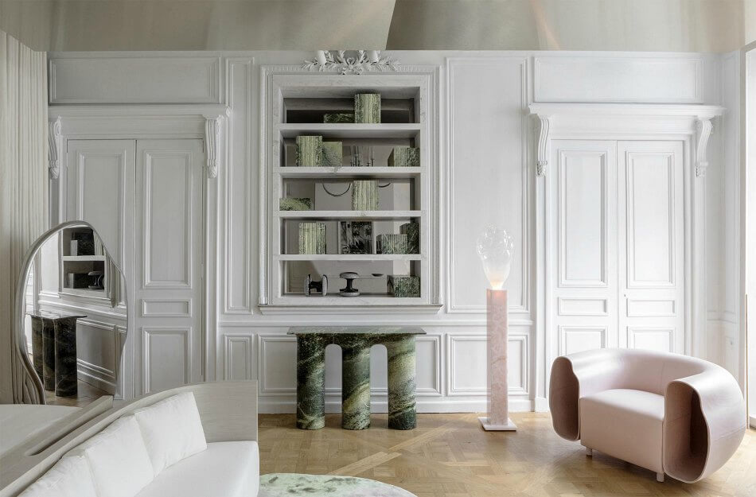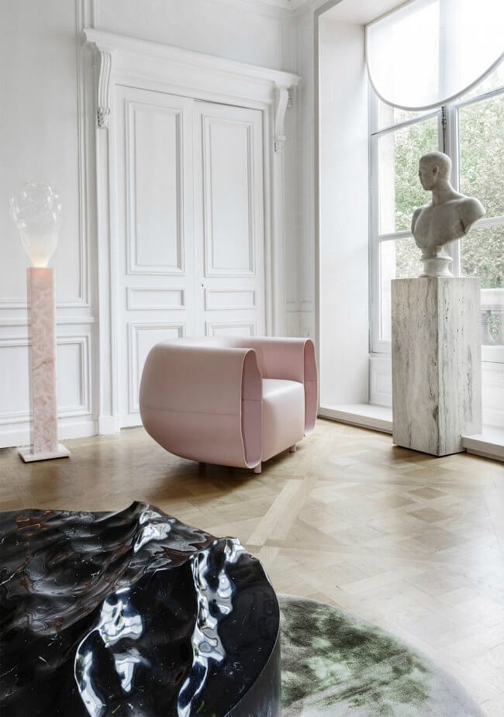Displaying posts from September, 2018
Purity of design
Posted on Fri, 21 Sep 2018 by midcenturyjo

Copenhagen-based Norwegian architect Danielle Siggerud ‘s aesthetic is minimalist and contained with a sense of luxury in her materials like the marble that features prominently in her work. This townhouse in the water-bound neighbourhood of Holmen in Copenhagen sits within the historic grounds of the Royal Naval Base and Dockyards. The home is elegant in its restraint with a limited colour palette and a play between rough and smooth, old and new, pure and sensual.
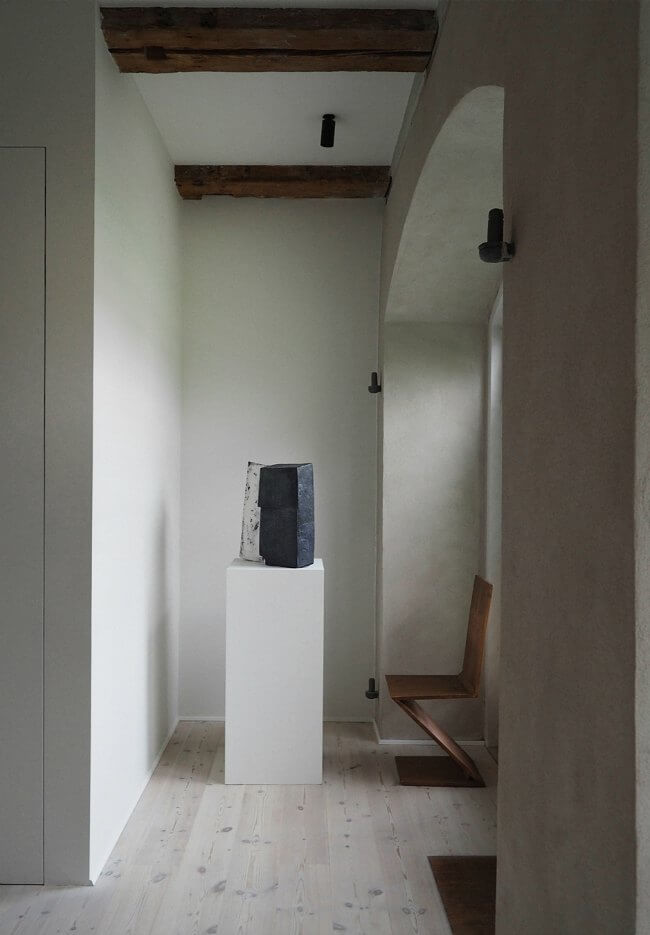
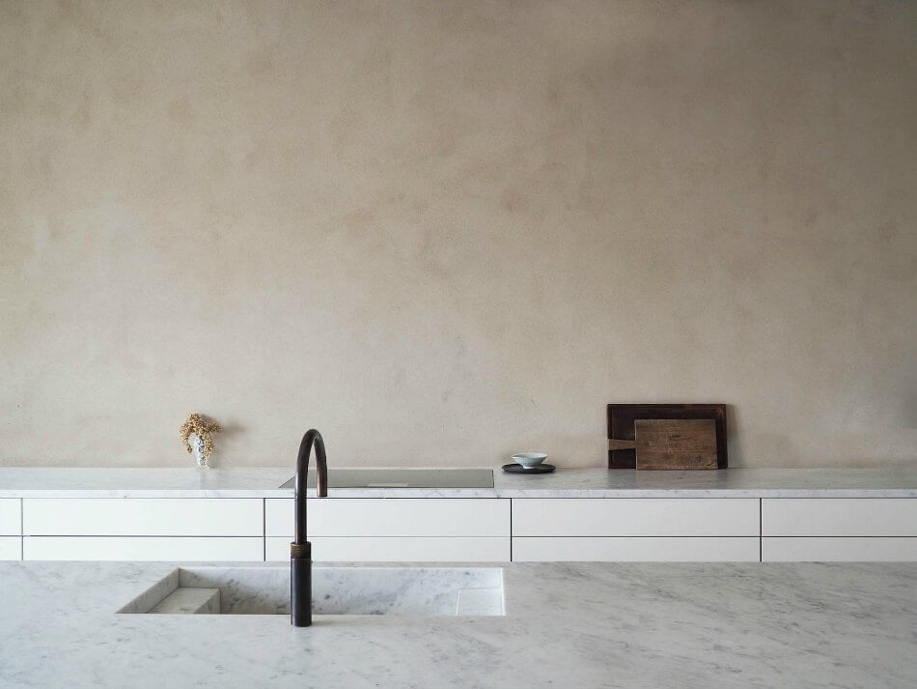
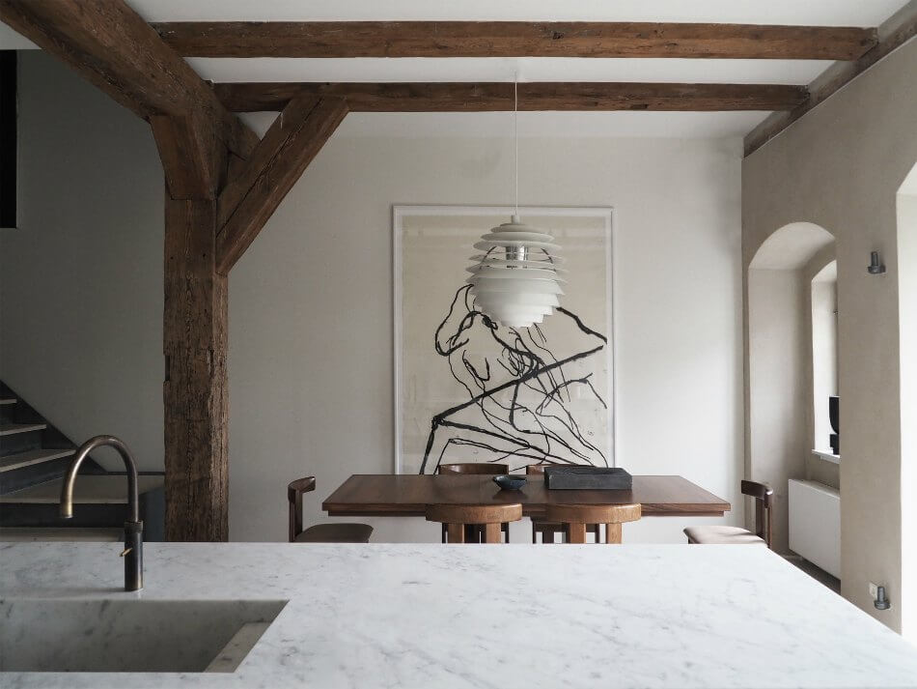

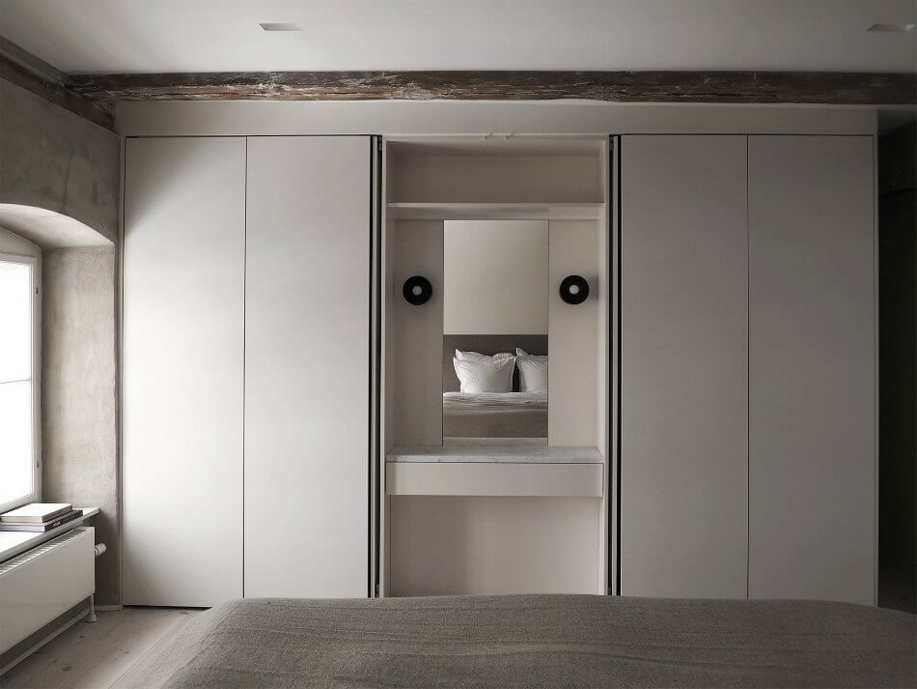
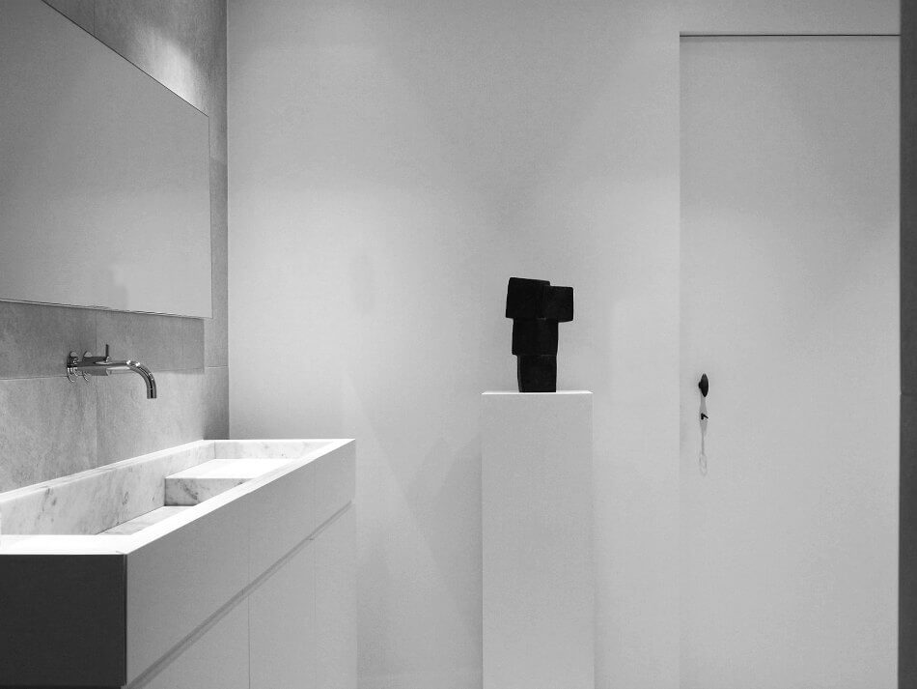
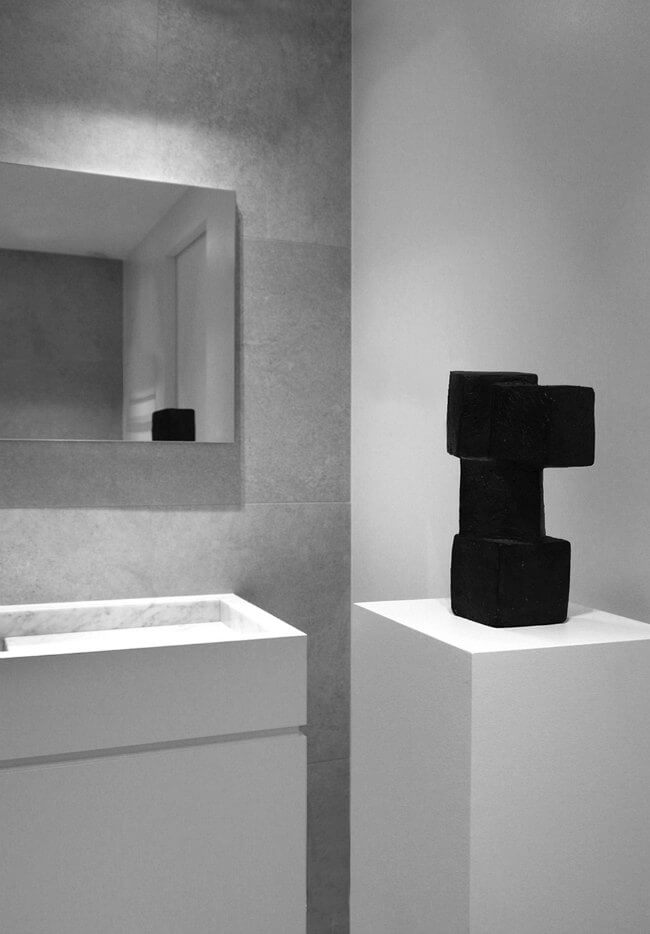
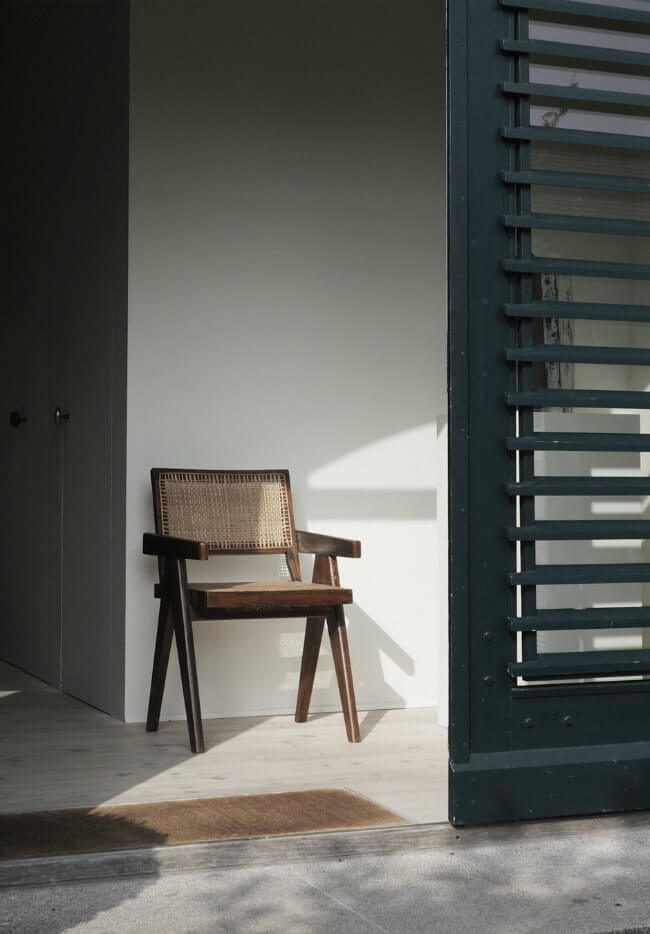

Tepoztlán Lounge
Posted on Thu, 20 Sep 2018 by KiM

I’m not sure which I prefer – this structure, the pool, or the fact that this is in Mexico. Architecture by Cadaval & Solà-Morales. Tepoztlán is a small town nestled between rocky cliffs located to the South of Mexico City. Located in this incredible context and surrounded by an astonishing landscape, the Tepoztlán Lounge is the first building completed of a larger project that includes a series of bungalows of different sizes and designs, which can be rented by years, months or days. The lounge is set to be a central communal space for leisure in nature, and is located in the perimeter of a stunning lawn. The project is a balance between interior and exterior, a construction of an in-between condition, an inhabitable threshold, which becomes the main space of the project; the limits between the open and the contained space merge to produce a single architectural entity.


The design establishes three separate living quarters designed in accordance to the three intended uses of the space. The first holds an open bar with a kitchenette, together with restrooms and dressing rooms; the second is a play area for children that can also be used as a reading room when temperatures drop at night; and finally the largest container is the living area – an enclosed, tempered and comfortable space for conversation, TV, etc.






While the three built containers give continuity to the central space by means of their use and space, the adjacent patios qualify it, while providing diversity and idiosyncrasy to open space. The design of the swimming pool is part of this same intervention, and responds to the desire to characterize the spaces. Its formalization resonates with the layout of the lounge, while incorporating by its nature the possibility of a multiplicity of ways of using water.



Architect on Site: Eugenio Eraña. Collaborators: Tomas Clara, Manuel Tojal. Structural Engineer: Ricardo Camacho Photos: Diego Berruecos, Sandra Pereznieto
A remodeled 1890’s cottage in Hackney
Posted on Thu, 20 Sep 2018 by KiM
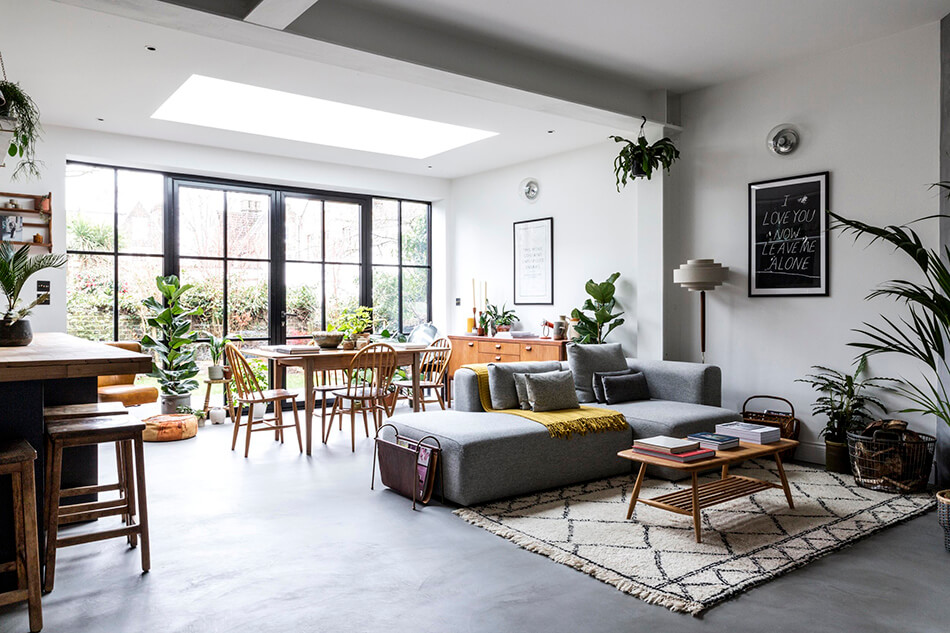
Comfy and casual, with lots of vintage pieces in this remodeled cottage by London-based interior design firm ALL & NXTHING. This was a big passion project for us, an old wreck nestled in awesome De Beauvoir, Hackney. We took a tired 1890’s cottage and re designed every inch of it utilising its beautiful original bones and adding to its character. Highlights include the double height bathroom with exposed brick and bateau tub and the extended open plan kitchen with exposed beams, concrete floors, log burner and our bespoke kitchen design incorporating Terrazzo and reclaimed parquet worktops.
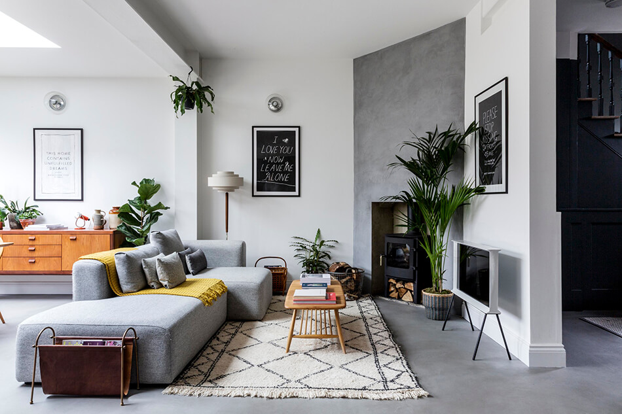
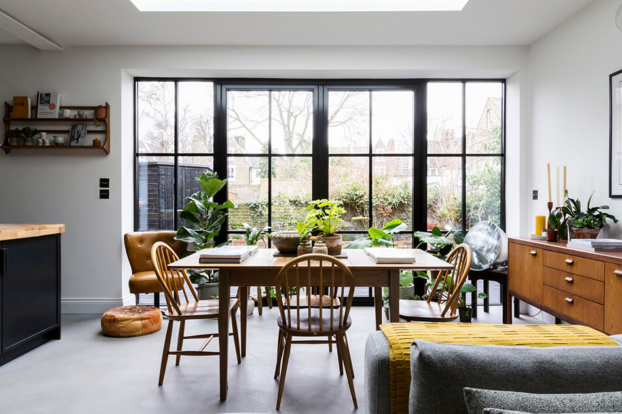
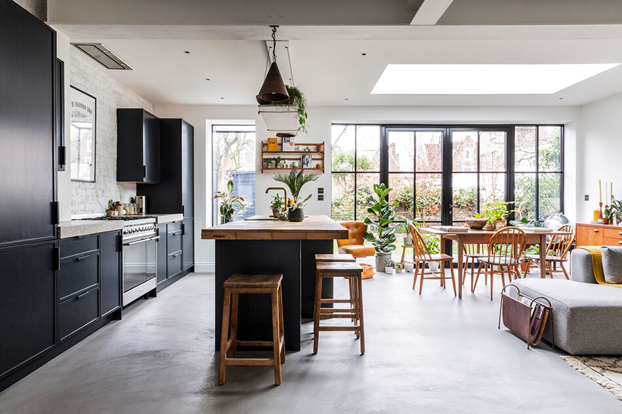
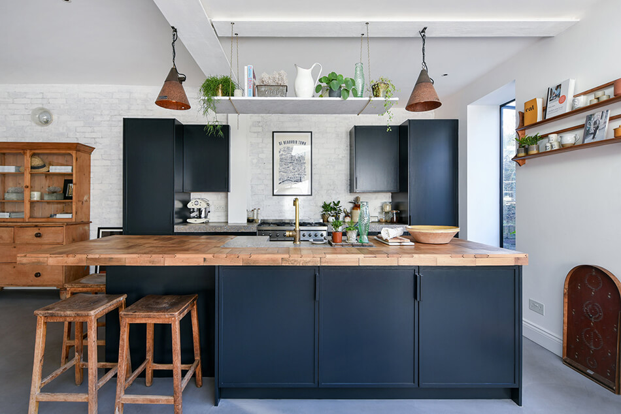
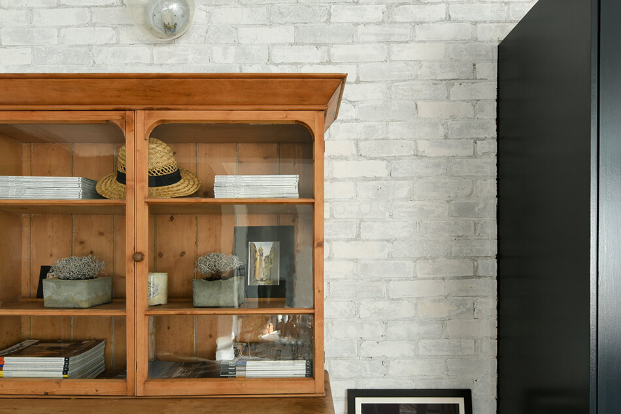
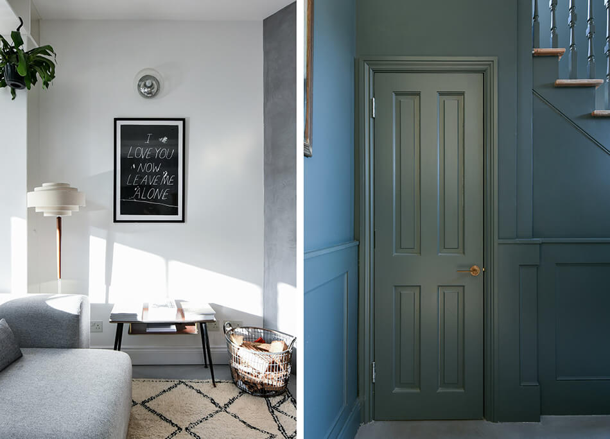
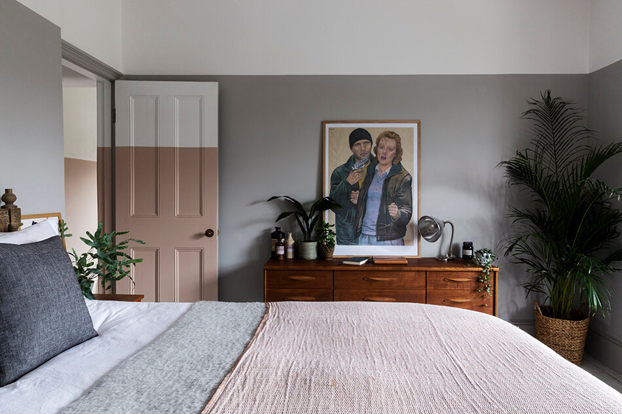
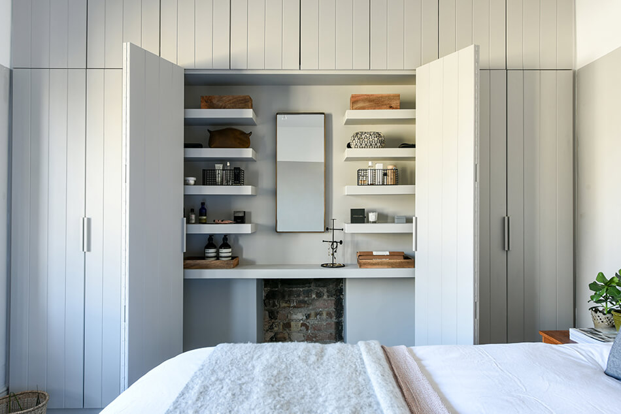
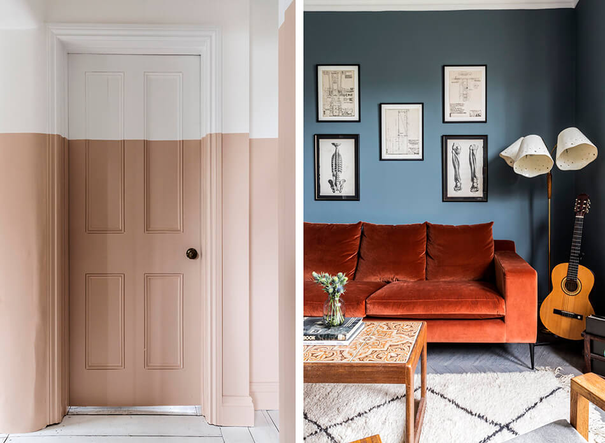
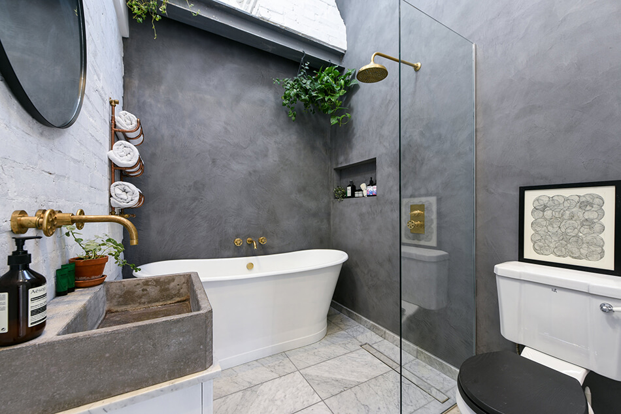
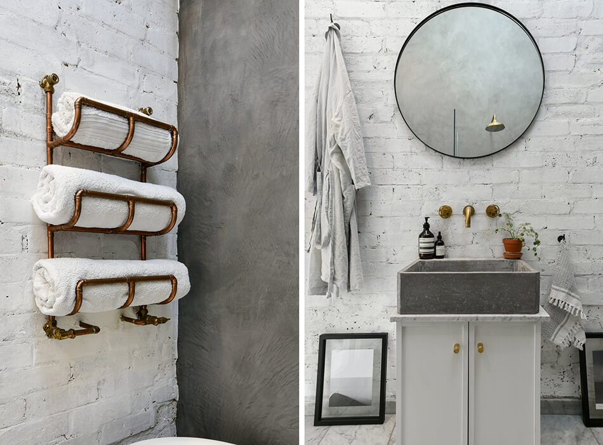
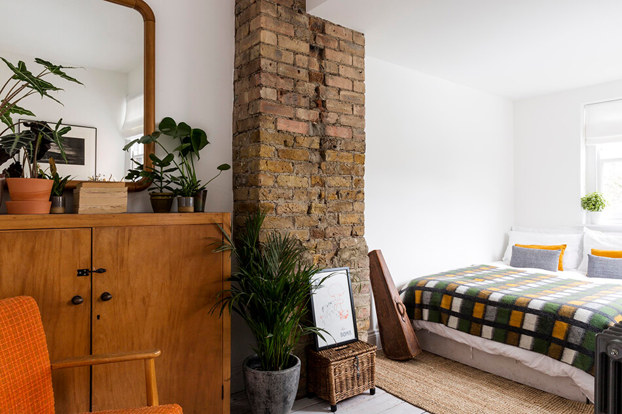
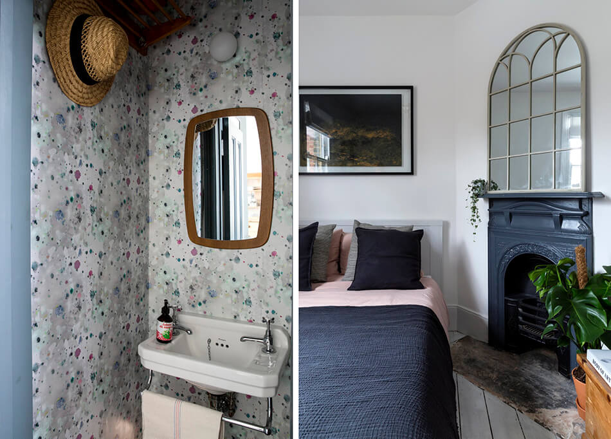
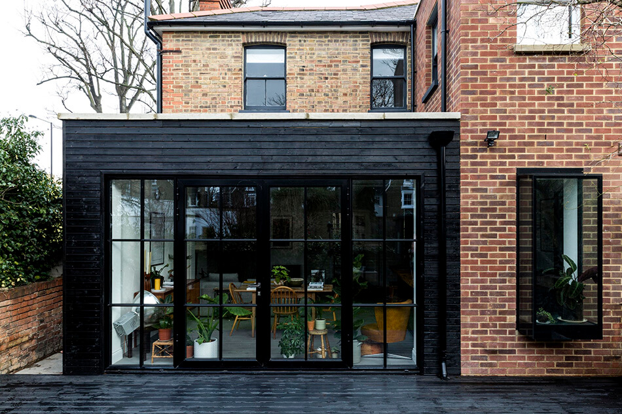
Eclectic elegance in España
Posted on Wed, 19 Sep 2018 by midcenturyjo
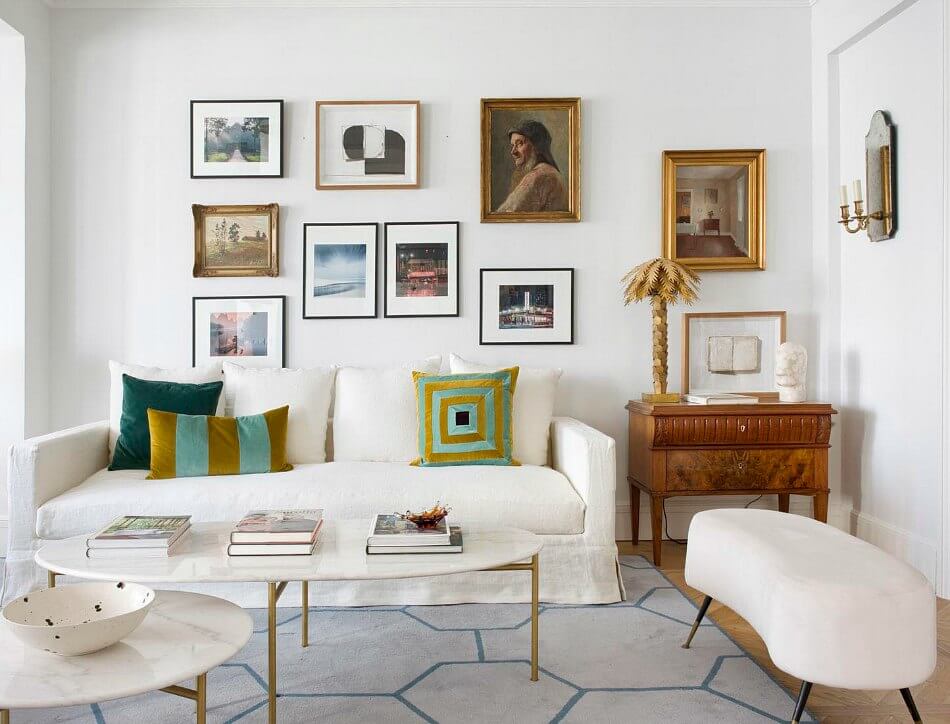
A total refurbishment of this central Madrid apartment is all about the art of mixing. Mixing styles, periods, materials and colour. From the crisp white salon with its mid century vibes and turquoise accents to the earthy wicker of the dining room to the dashes of bold pattern throughout, it’s fresh and fabulous, chic and sharp. El Viso by interior architect Belén Ferrándiz.
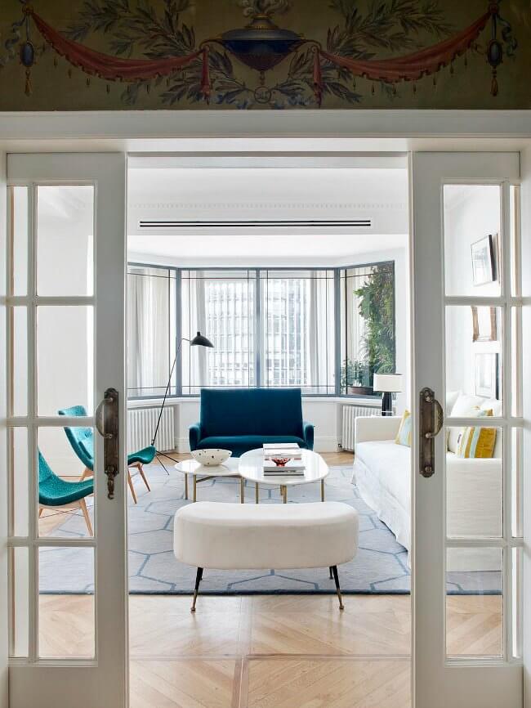
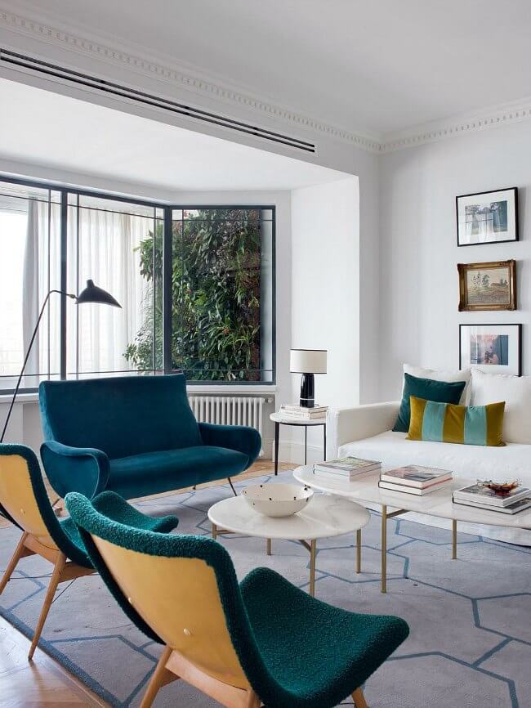
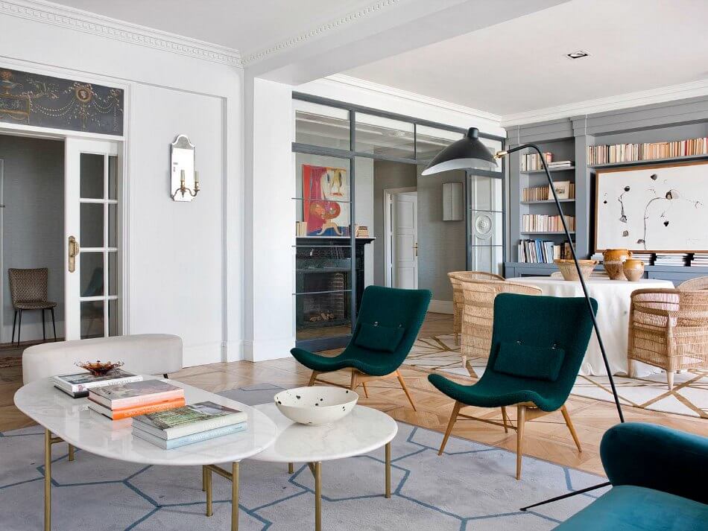
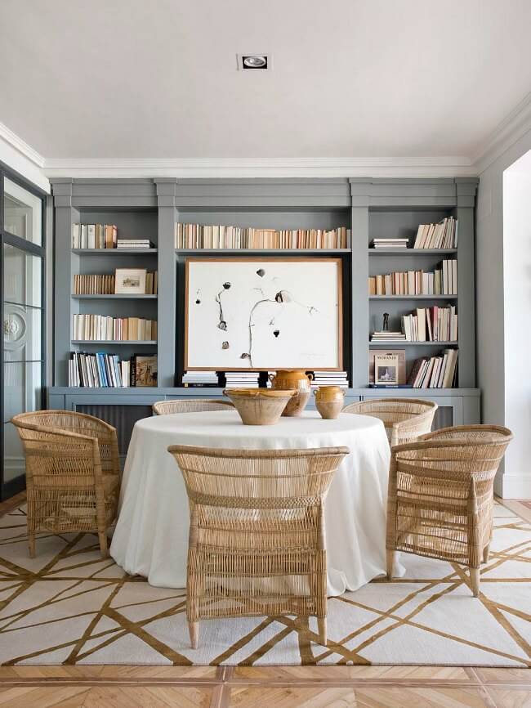

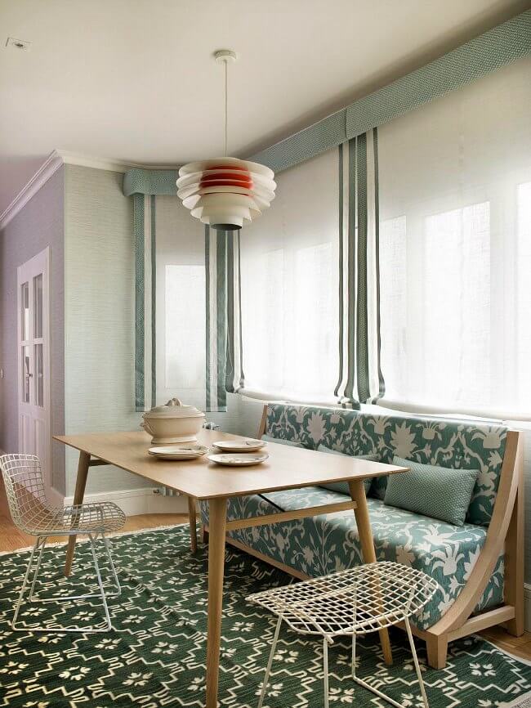
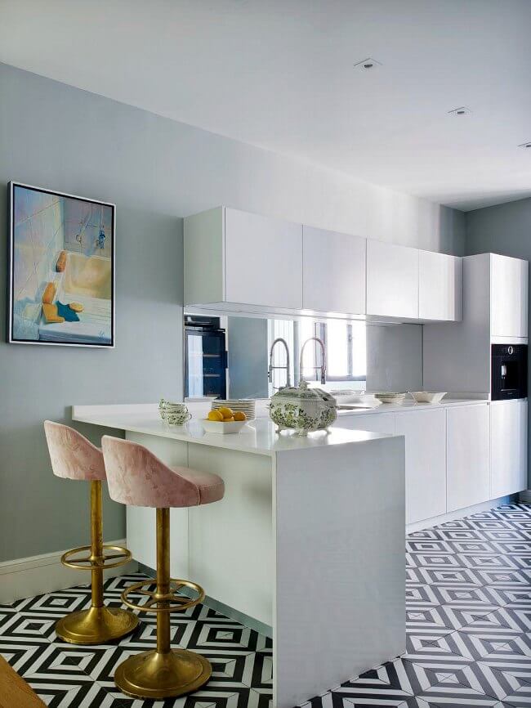
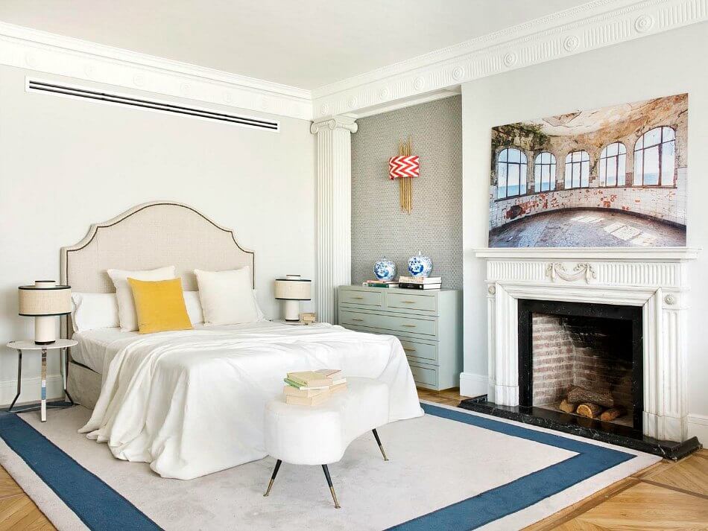
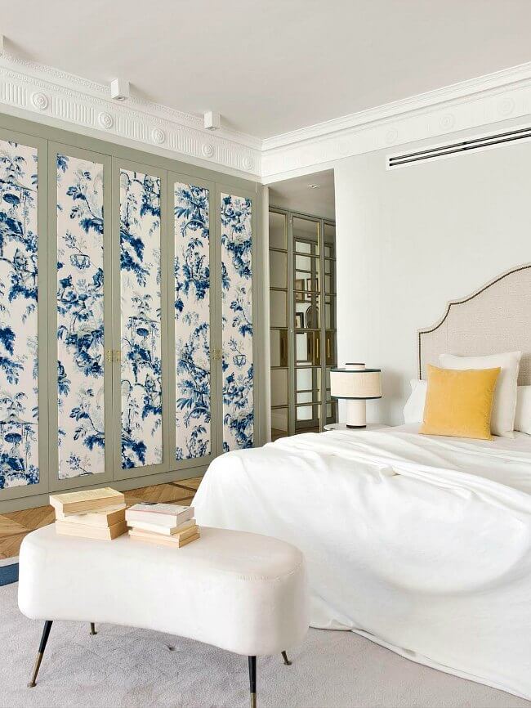
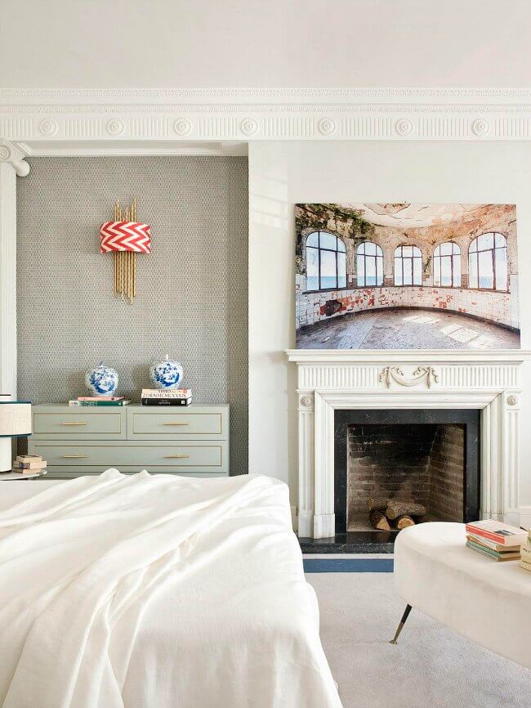
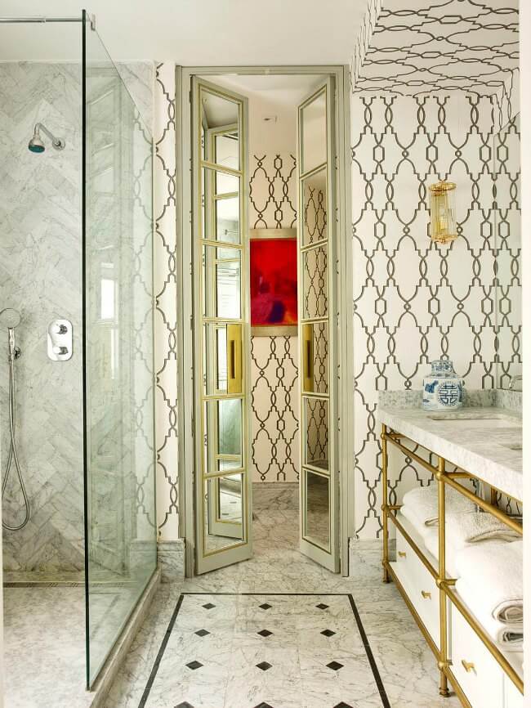
Fluid stone
Posted on Wed, 19 Sep 2018 by midcenturyjo
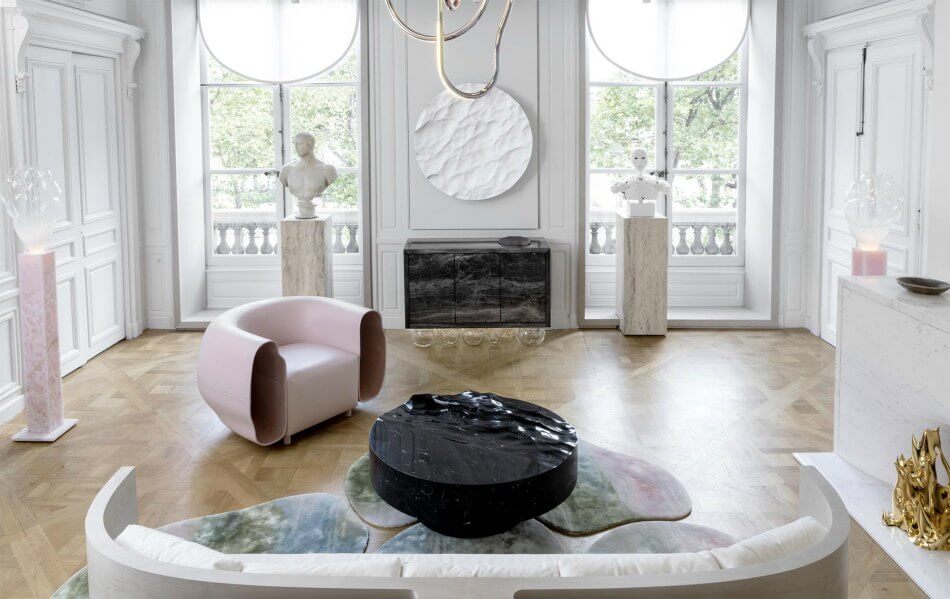
French designer Mathieu Lehanneur is a magician. Who else can conjure up liquid marble, ripples in stone? At least that is how it seems. It’s art. It’s design. Concept versus reality, poetry versus science. No limits. Just let your imagination run away to his marble bedroom in the Hotel de la Monnaie for AD Intérieurs 2017.
