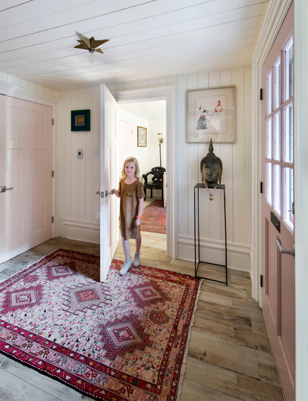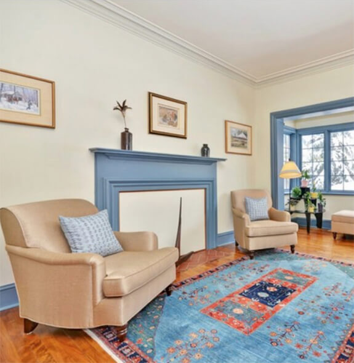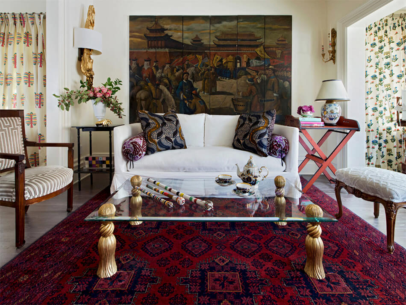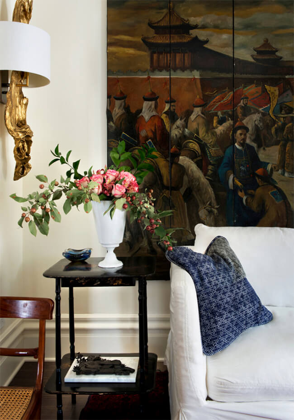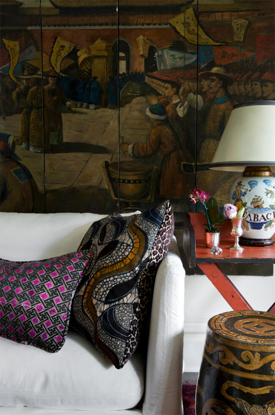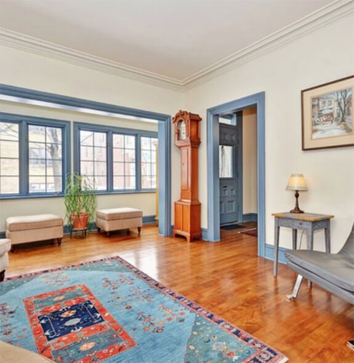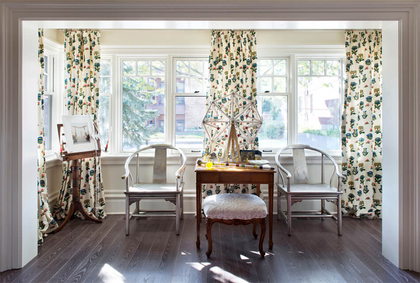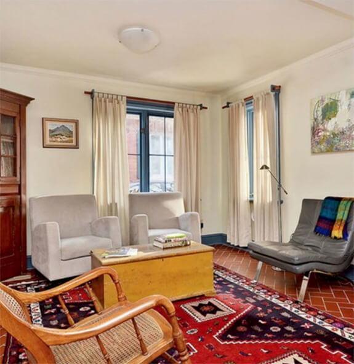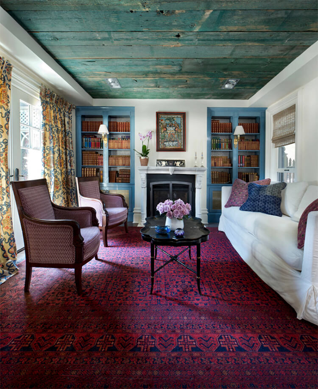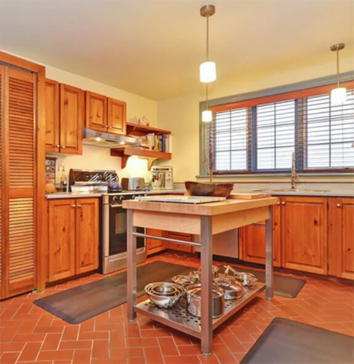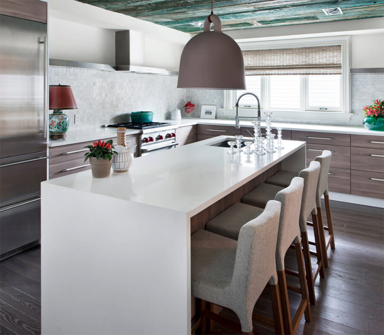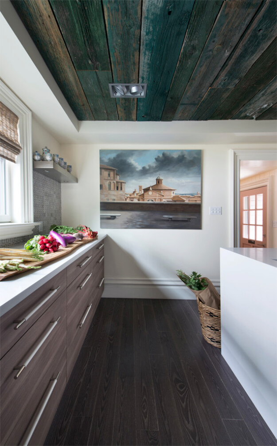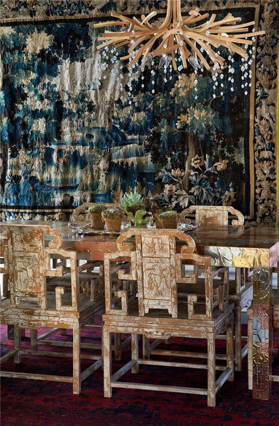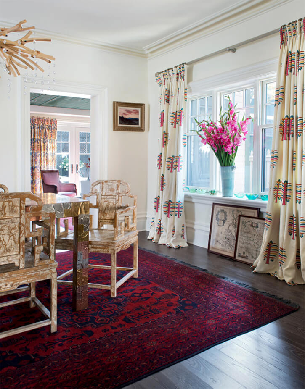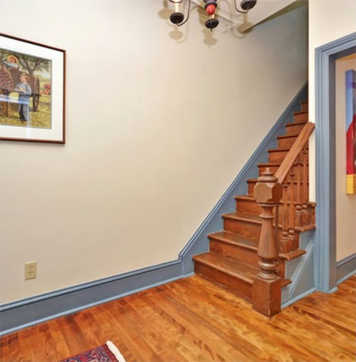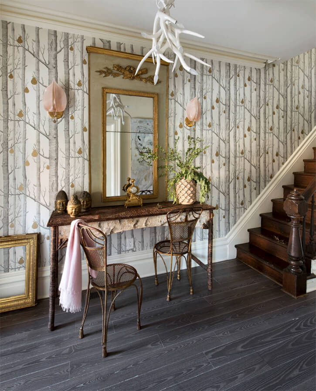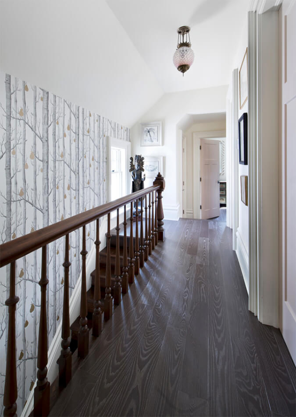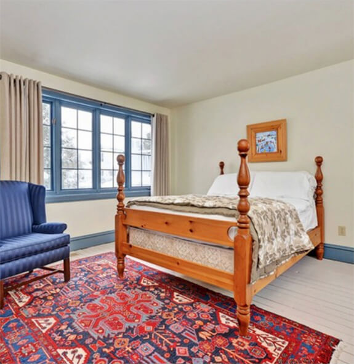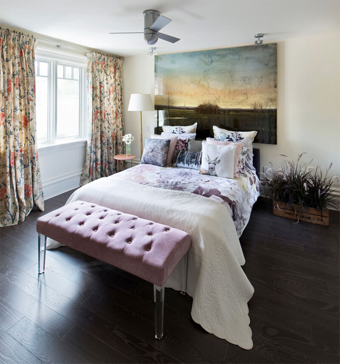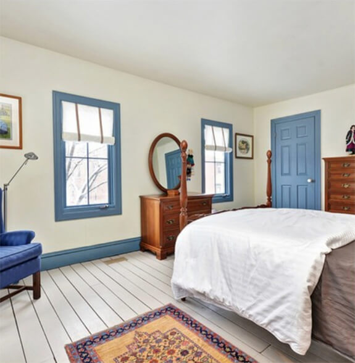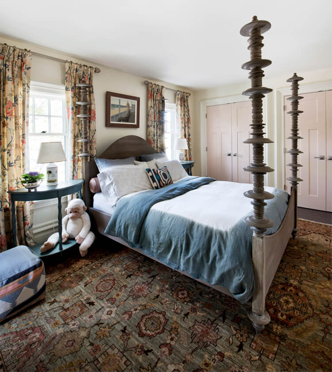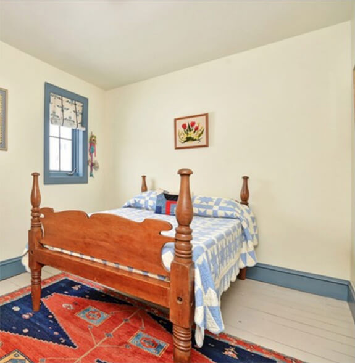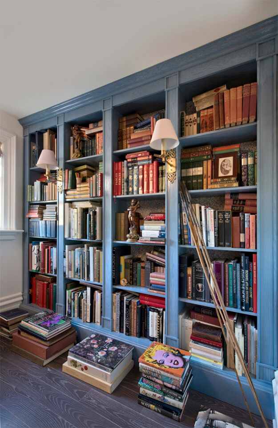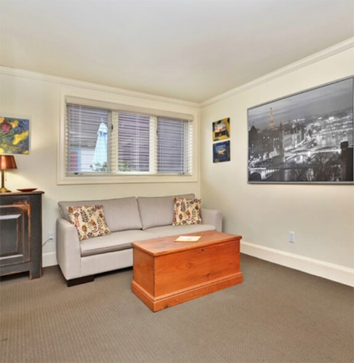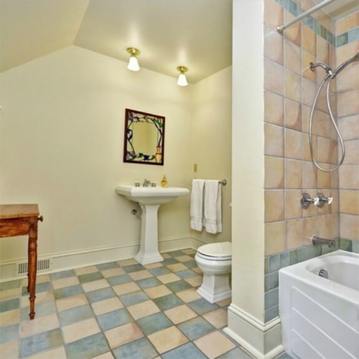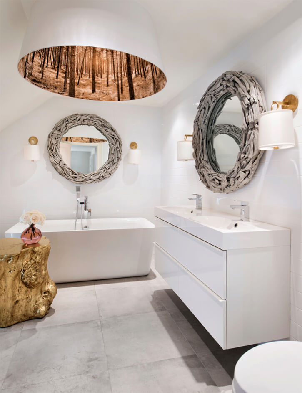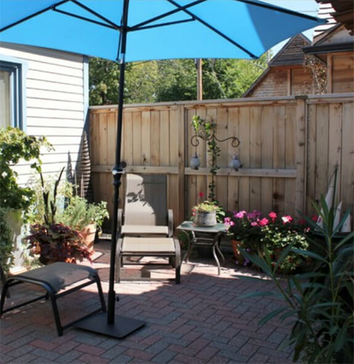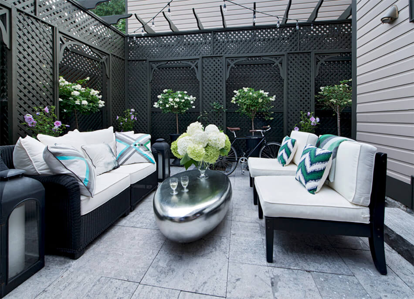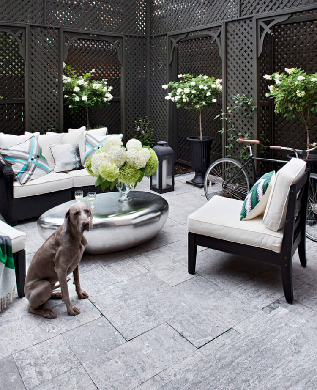Displaying posts from September, 2018
Round-up of Monique Gibson favourites
Posted on Wed, 12 Sep 2018 by KiM
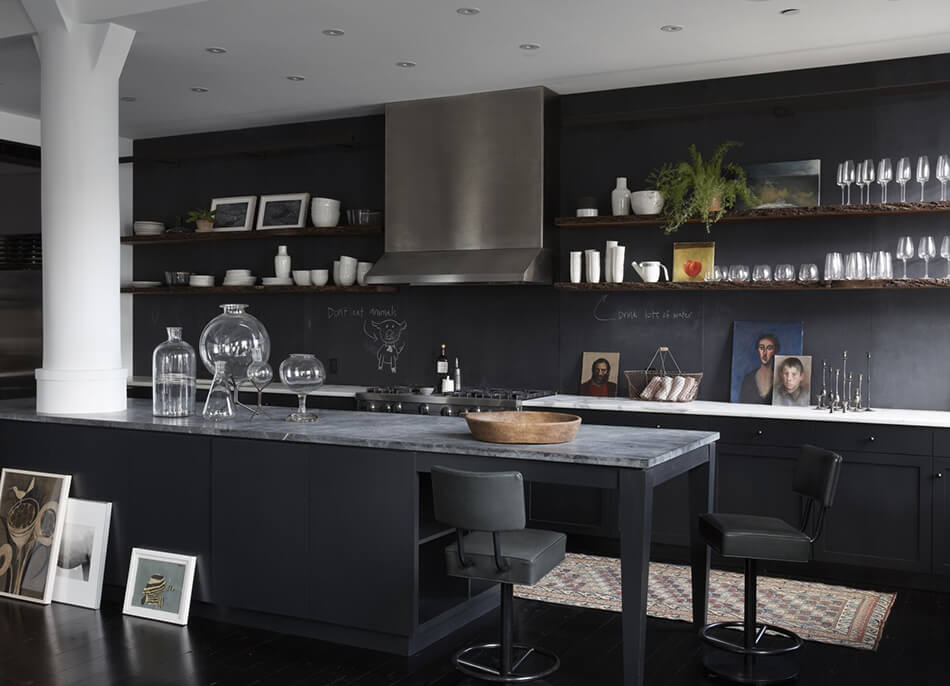
I can’t get enough of Monique Gibson‘s spaces. And although we have featured some of these projects of her already, I thought they were worthy of another look, with some others added in that I can’t get out of my head. *swooning!*
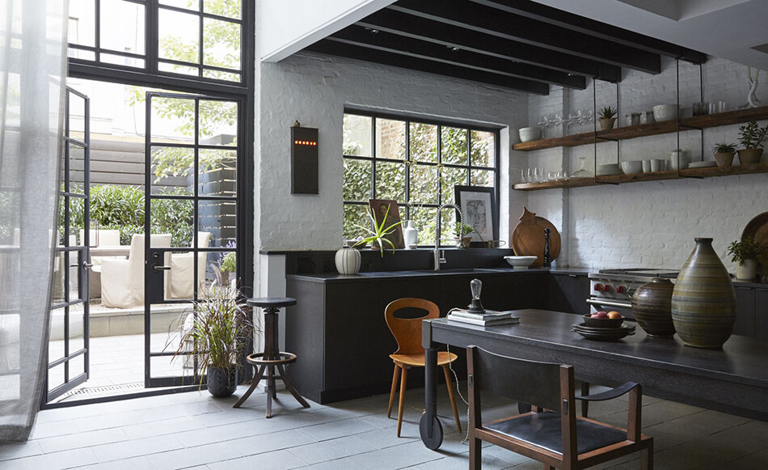
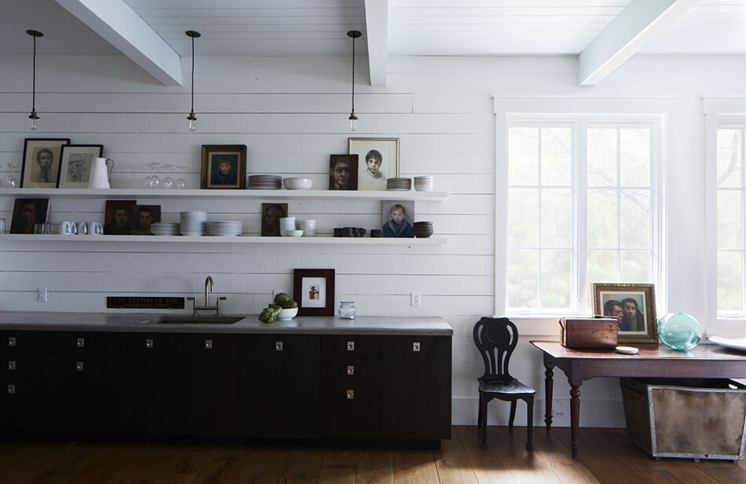
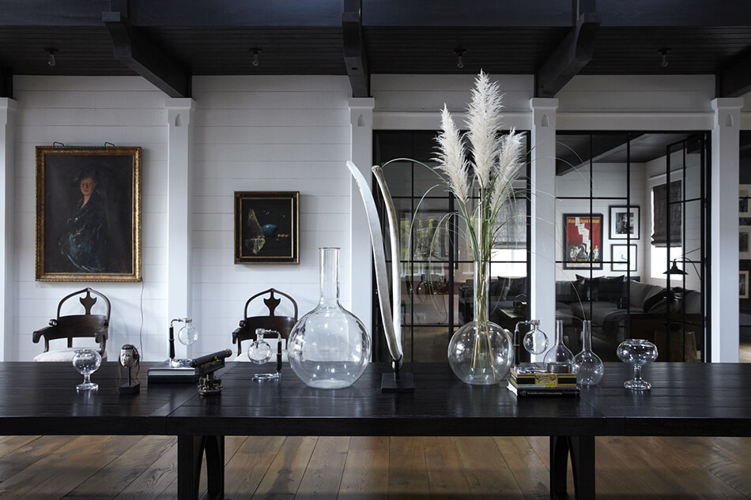
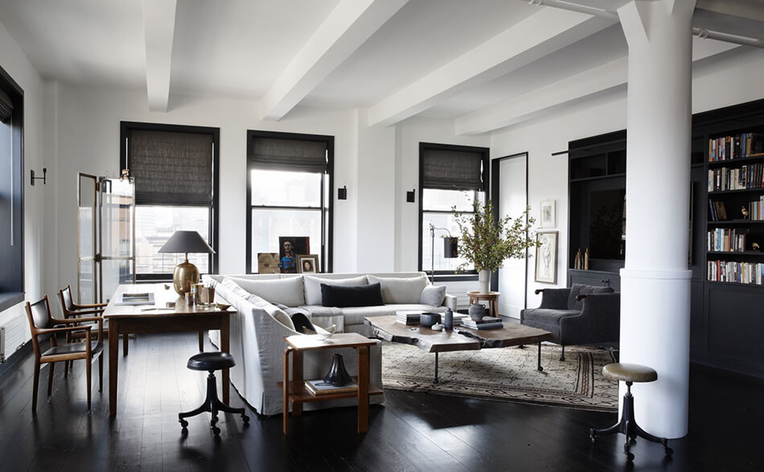
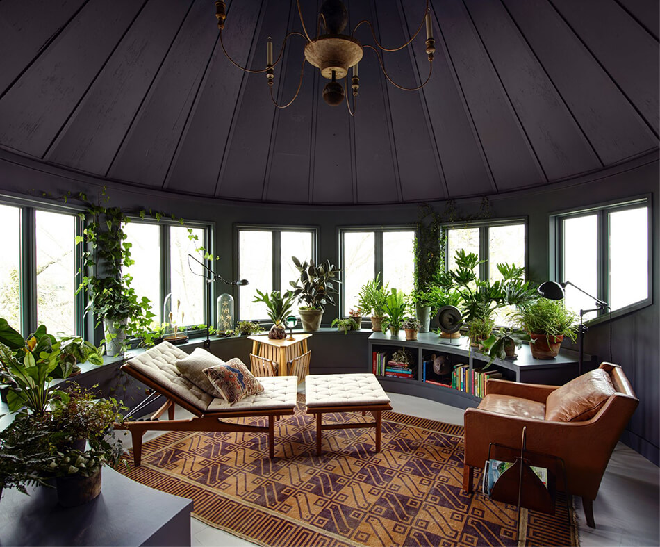

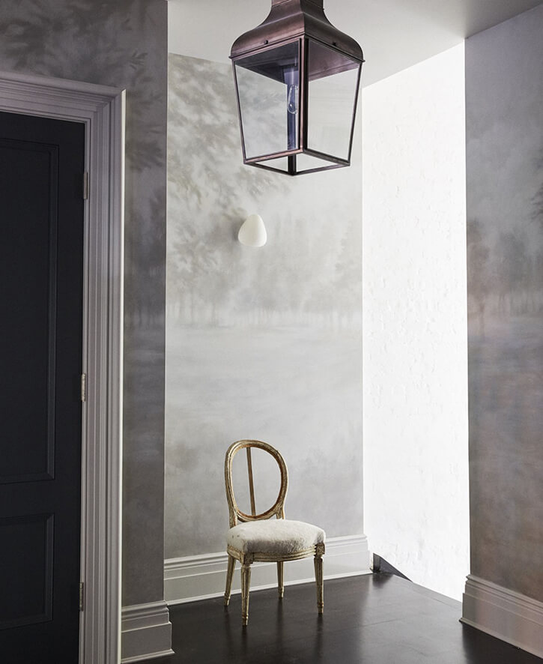
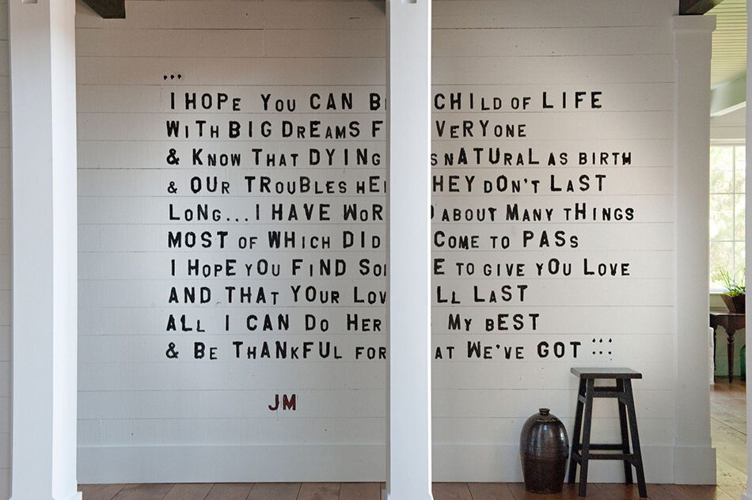
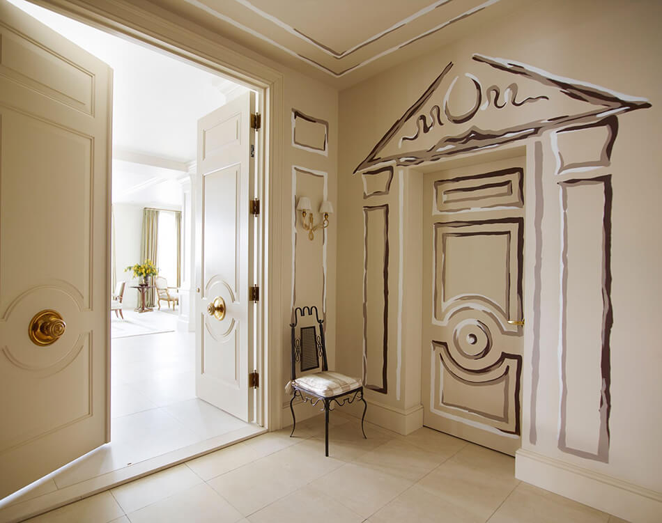
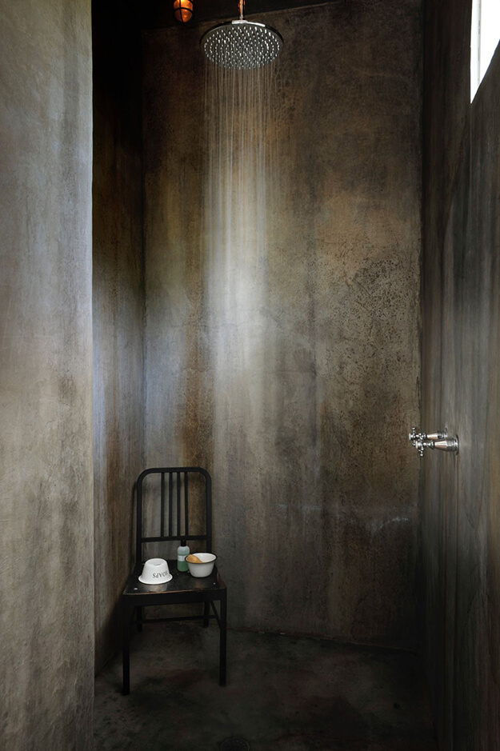
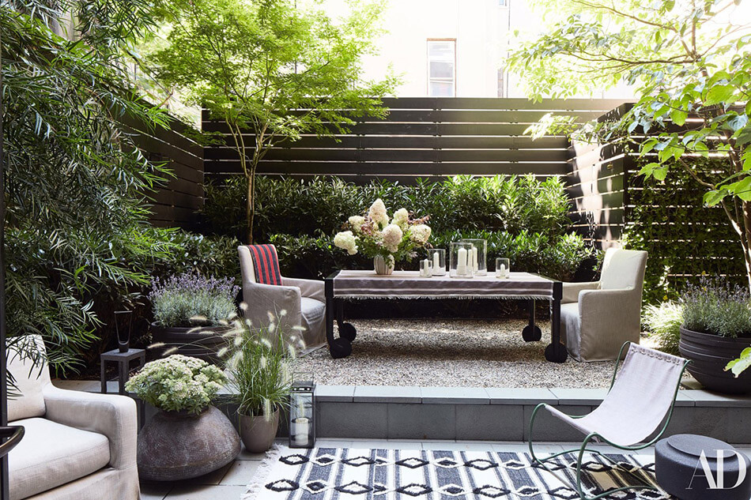
A SoHo loft with Parisian vibes
Posted on Wed, 12 Sep 2018 by KiM
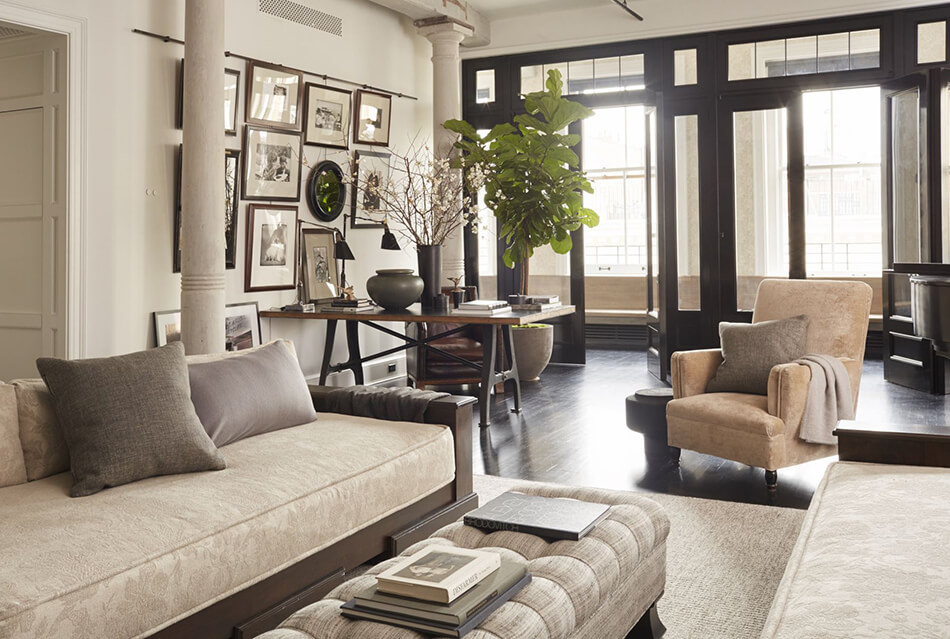
Many of you have likely seen this to-die-for SoHo loft already, when it was owned by actress Meg Ryan and featured in Architectural Digest, but I had to share and give you a second look because it is has a Parisian vibe I live for and is designed by one of the best – Monique Gibson. A prime example of how mostly black and white can work so sooooooo well. And why subway and hex tiles will always be at the top of my list.
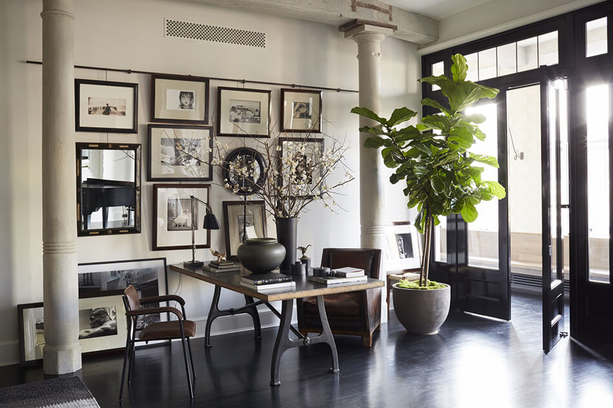
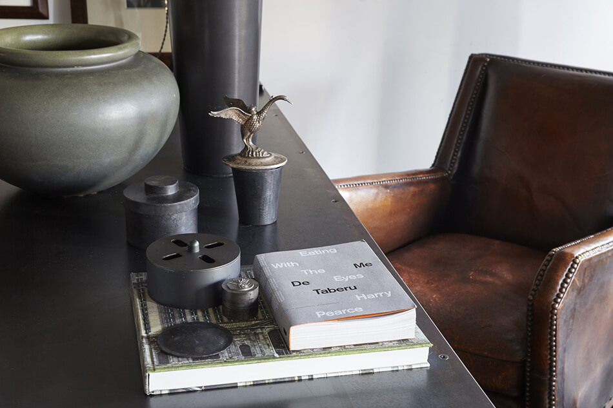

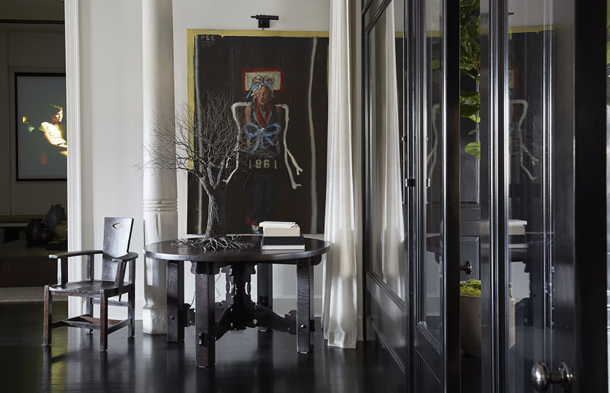
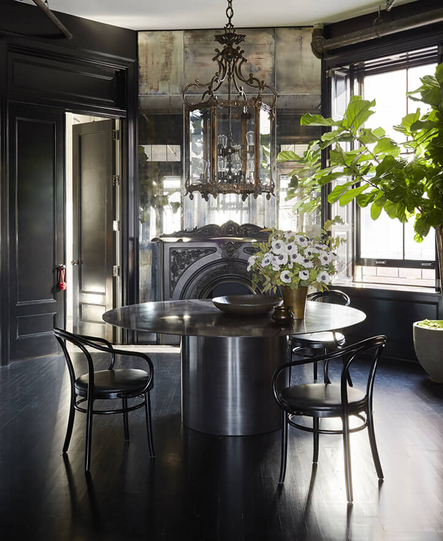
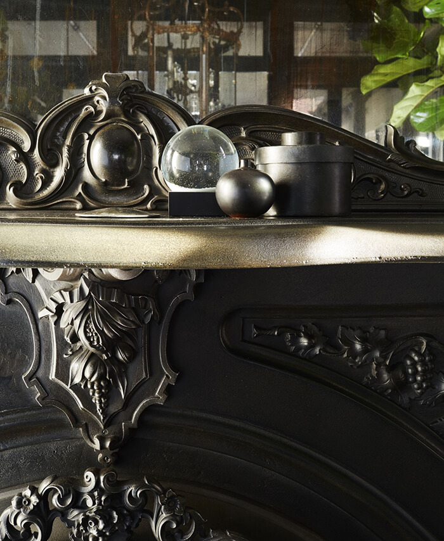
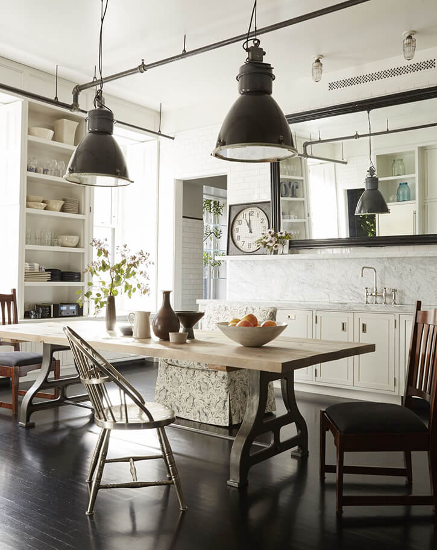
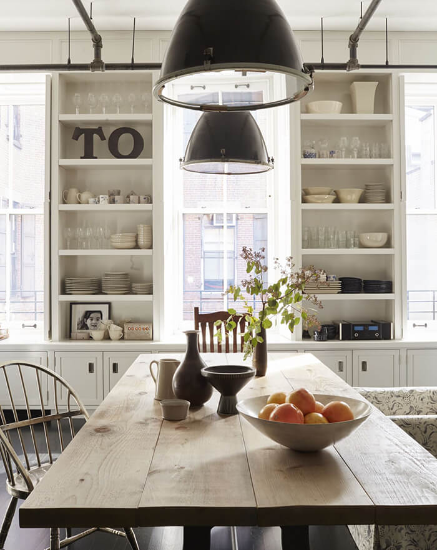
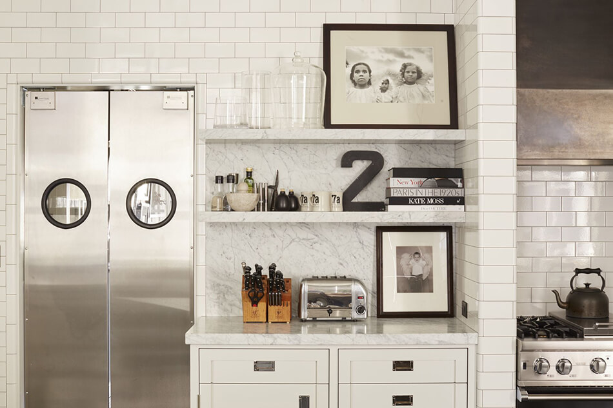
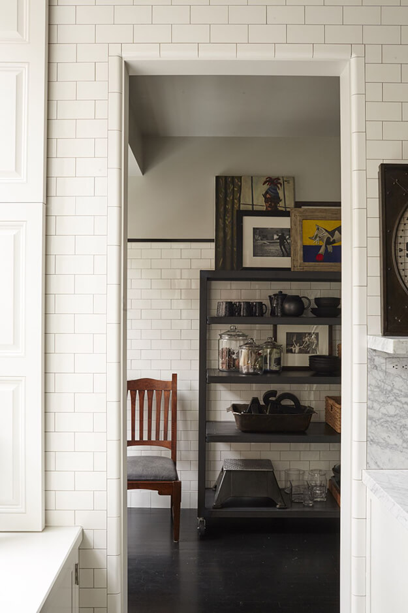
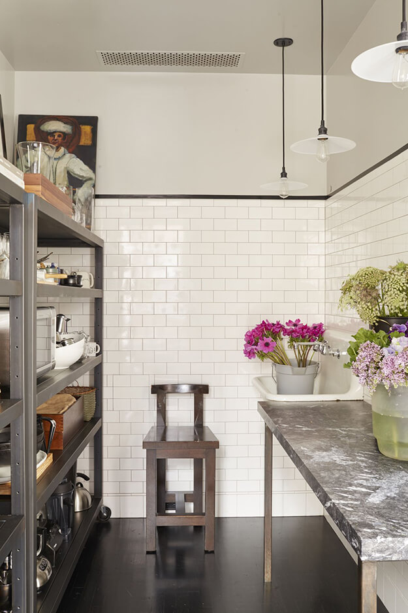

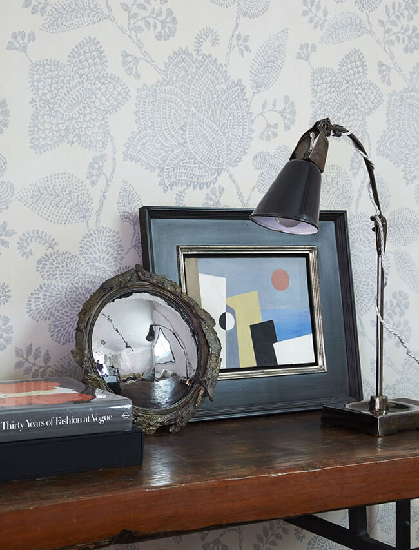
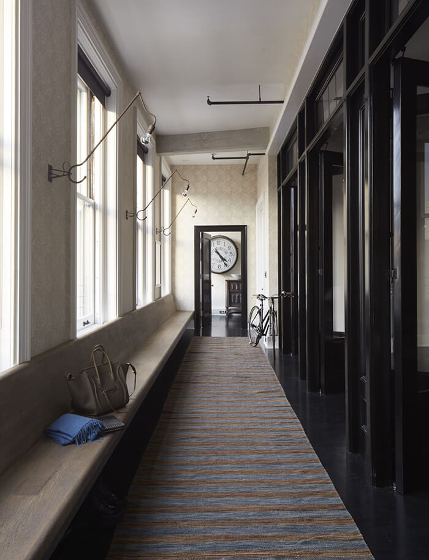
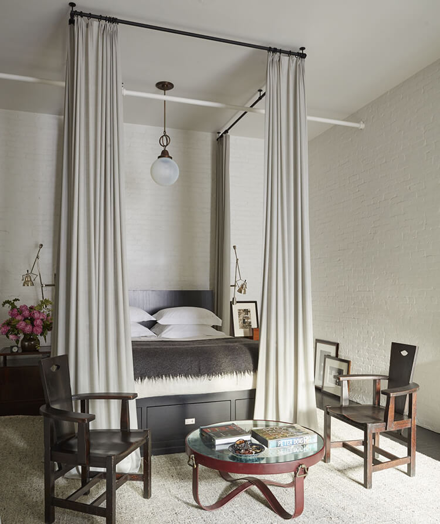
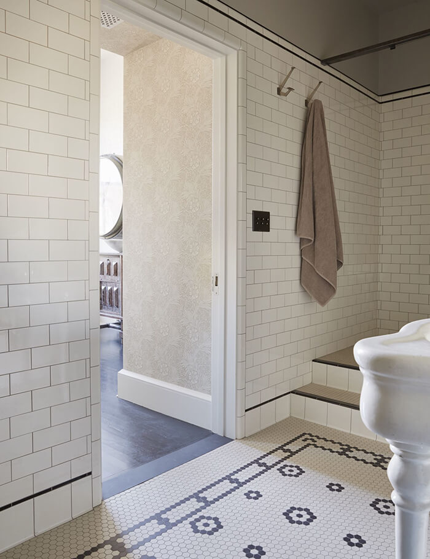
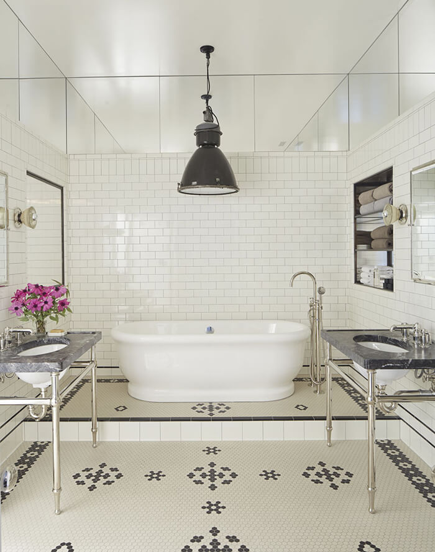
Photos: William Abranowicz
Cloud House
Posted on Tue, 11 Sep 2018 by midcenturyjo
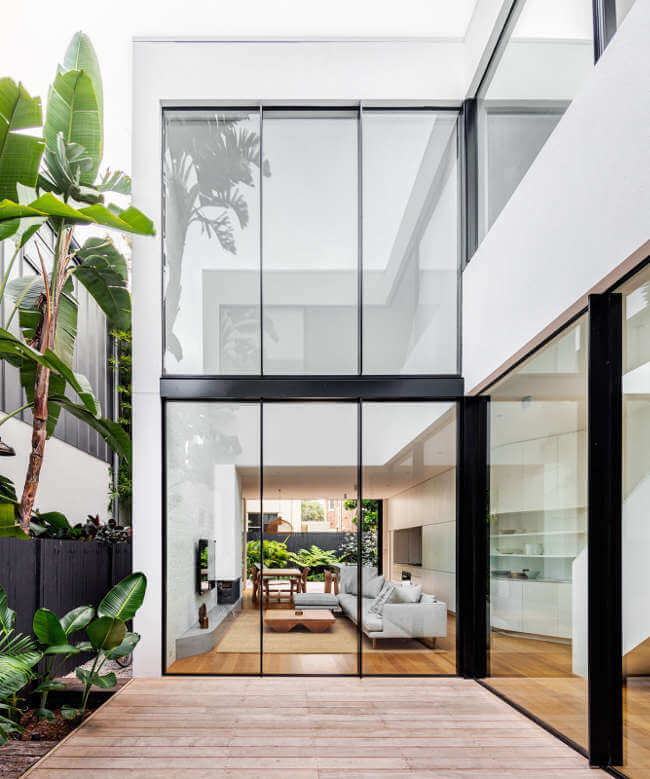
Light reacting with the surfaces of this house just like light bouncing onto clouds, that was the concept behind this house in Sydney’s Bondi Beach. Openings facing east allow sunshine to pour in, while a courtyard at the centre of the two sections of the building increases the flow even more. With the downstairs dedicated to public spaces, including a double height living area, the upper level’s bedrooms, timber batterned for privacy, are accessed by a staircase and walkway beneath a glass skylight. There’s that word again … “light”. It’s what this fabulous contemporary home is all about. Cloud House, again by Akin Atelier.
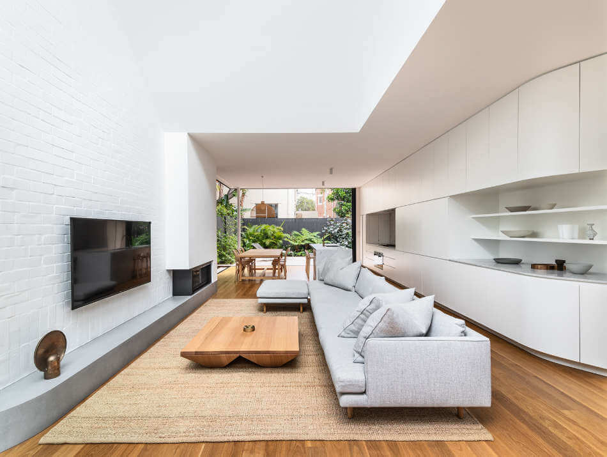
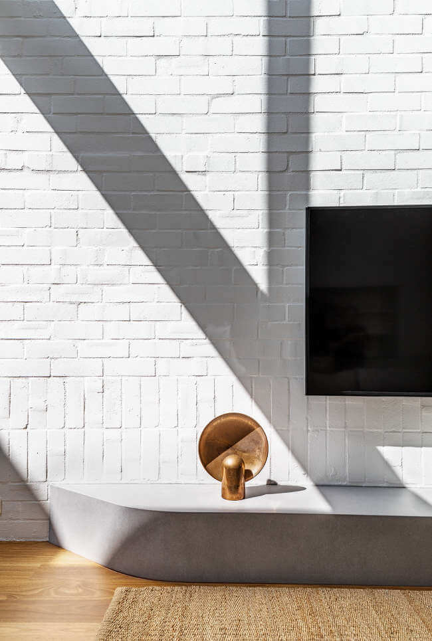
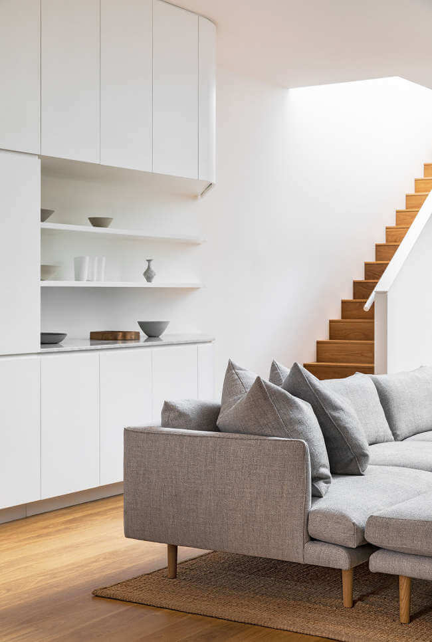
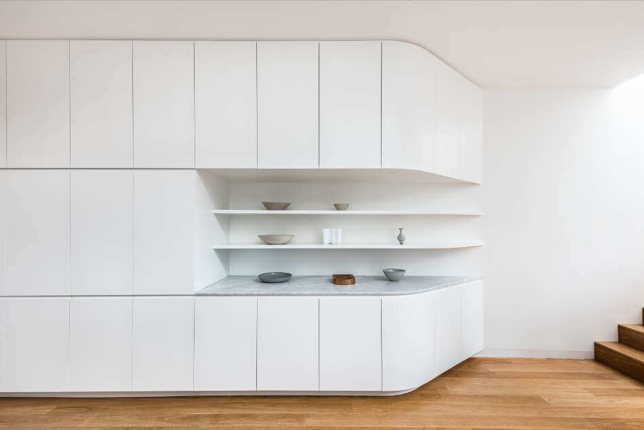
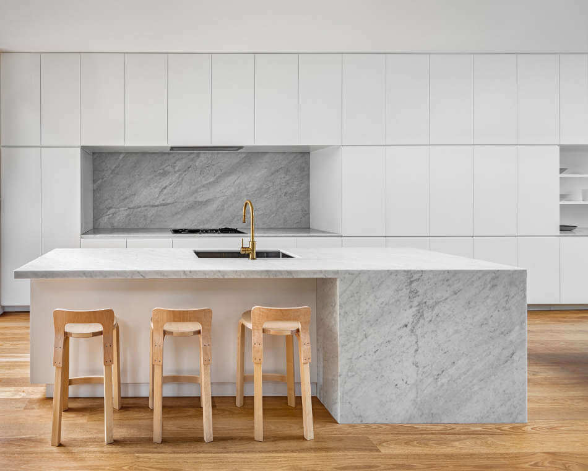
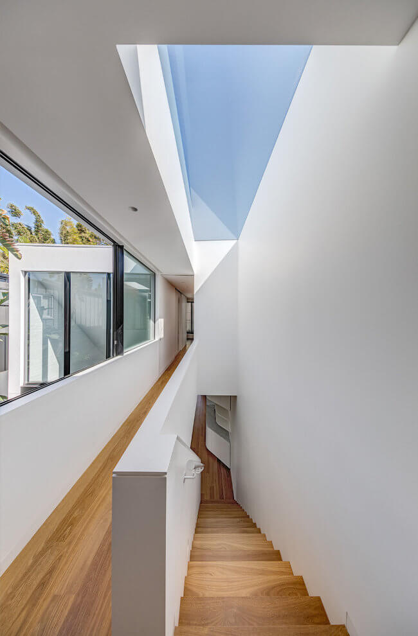
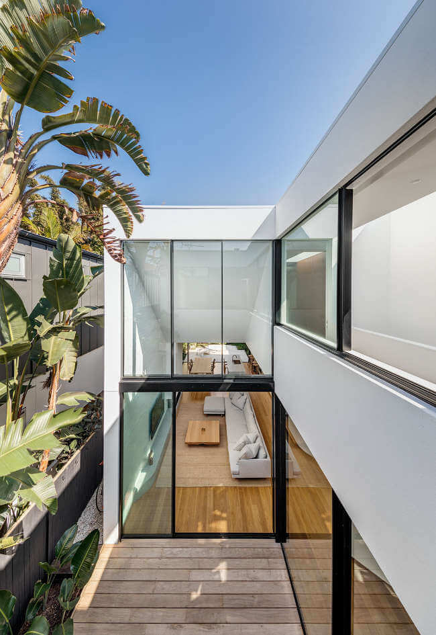
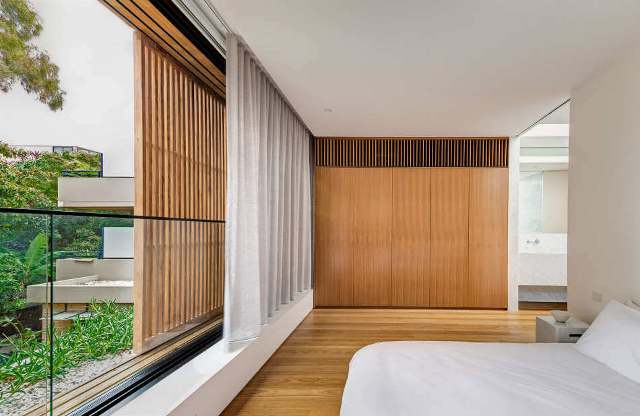
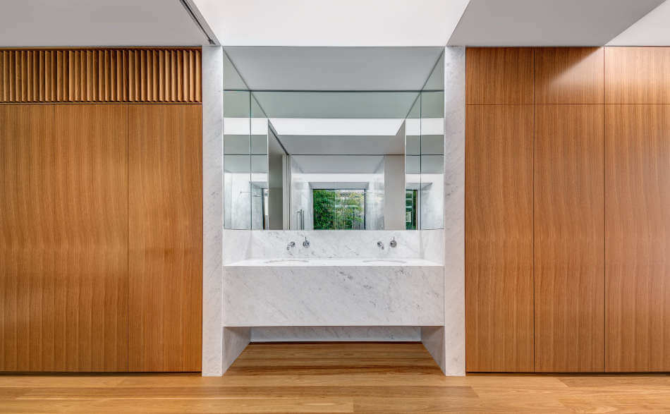
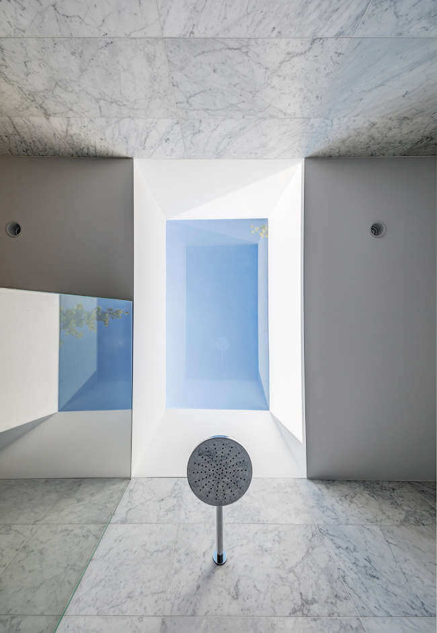
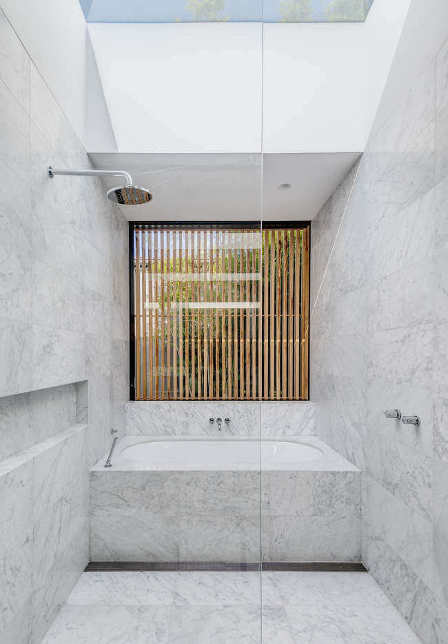
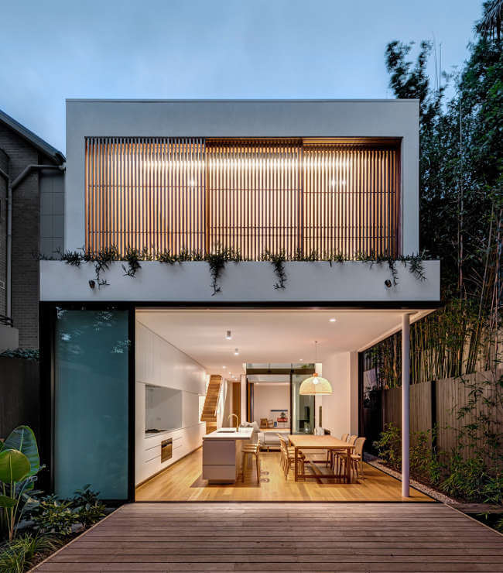
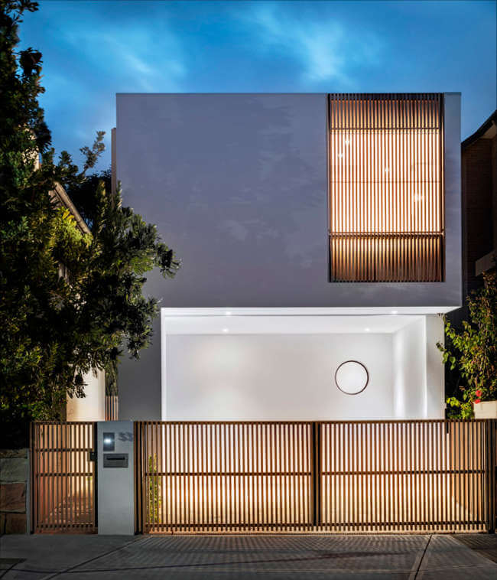
Urban oasis
Posted on Tue, 11 Sep 2018 by midcenturyjo
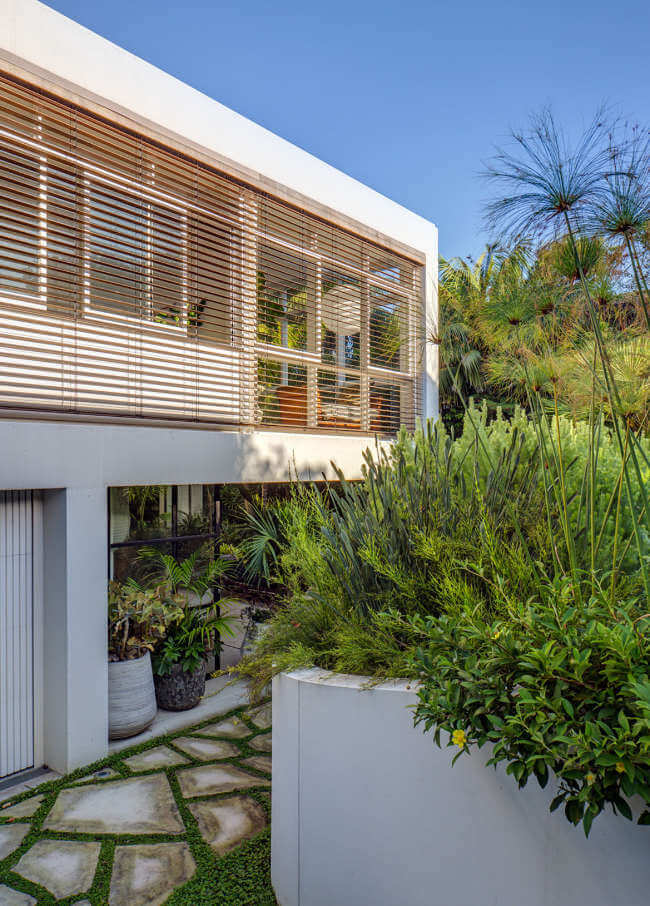
“This residential project is designed to encourage communal use of the family home & garden, cultivating family togetherness. Sliding doors connect spaces, shutters transform traditional interior spaces into classic sunrooms, and nature is used as a guiding element throughout. The site’s western aspect determined the inclusion of windows to span the complete eastern & northern sides of the lower and upper levels to maximise natural light throughout the home. Horizontal shutters provide privacy and the element comfort during in the warmer months.”
We strive for seamless indoor/outdoor living here in Australia. The idea of the garden being yet another room of the house or of expanding the confines of a room out through windows and doors into the cool green beyond is almost aspirational, definitely inspirational. If only we all had an urban oasis just like the Derby House by Sydney-based Akin Atelier … and the climate to make it worthwhile.
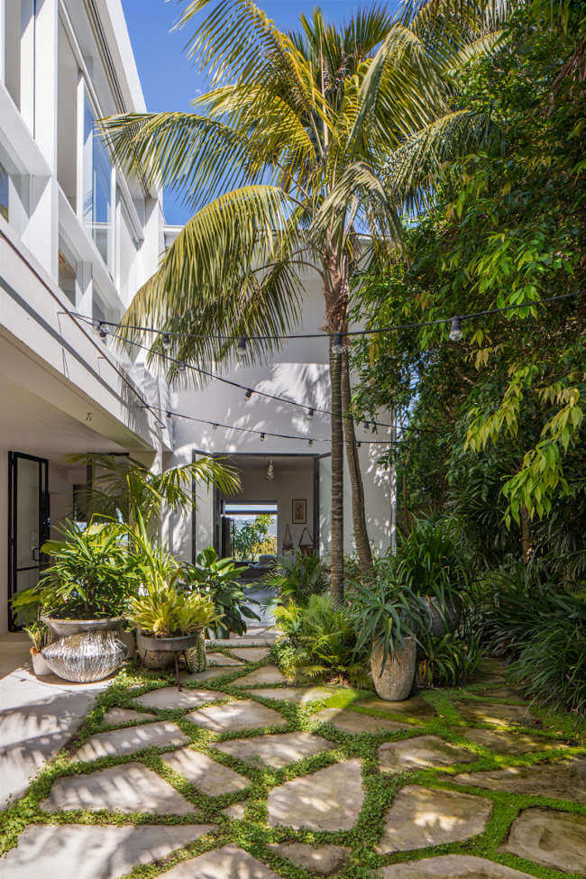
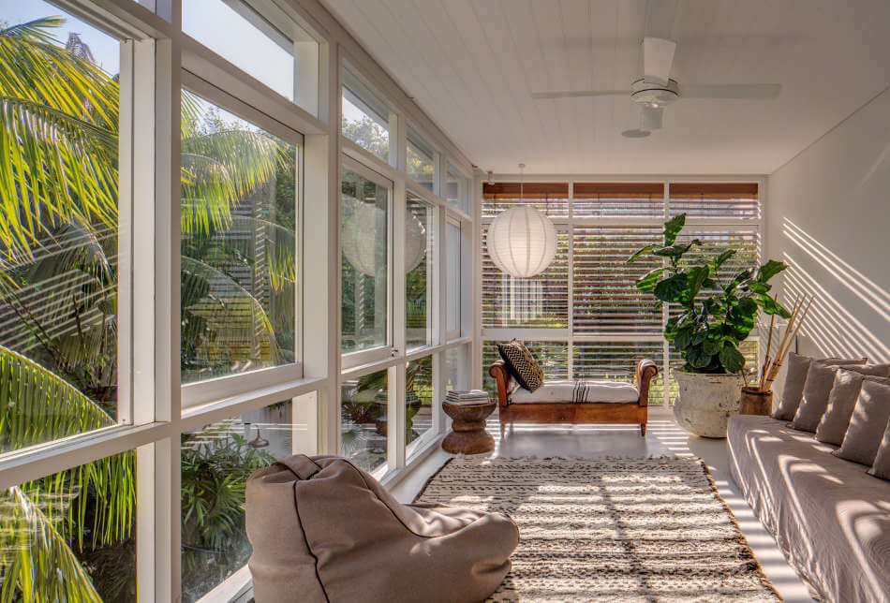
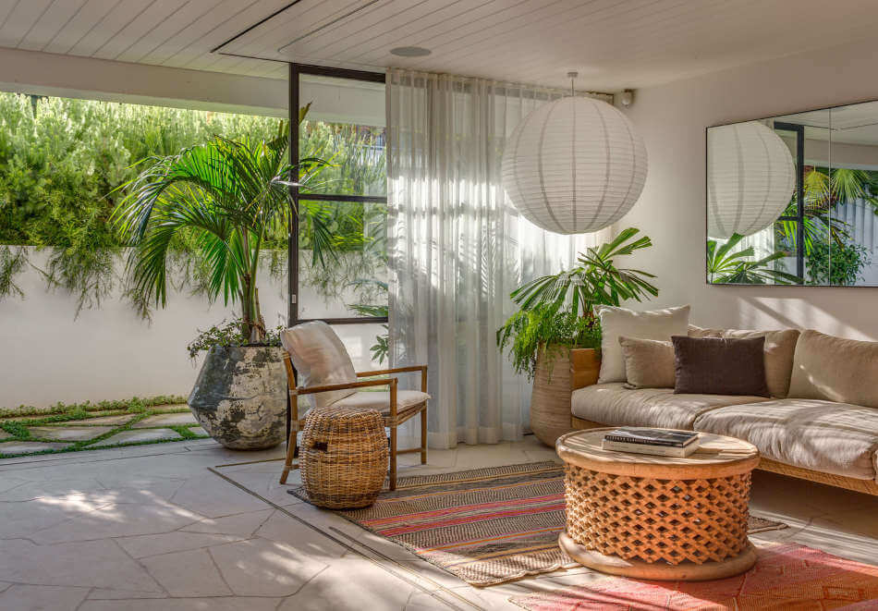
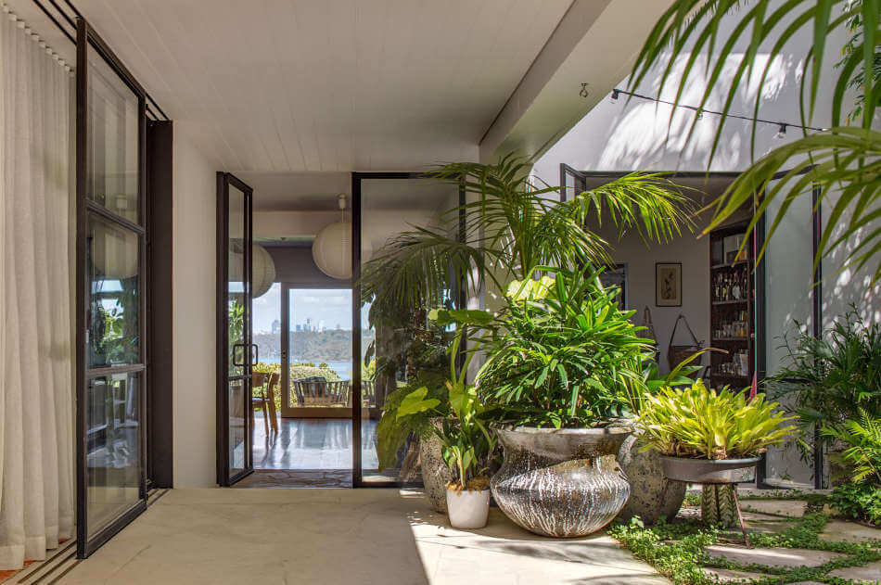
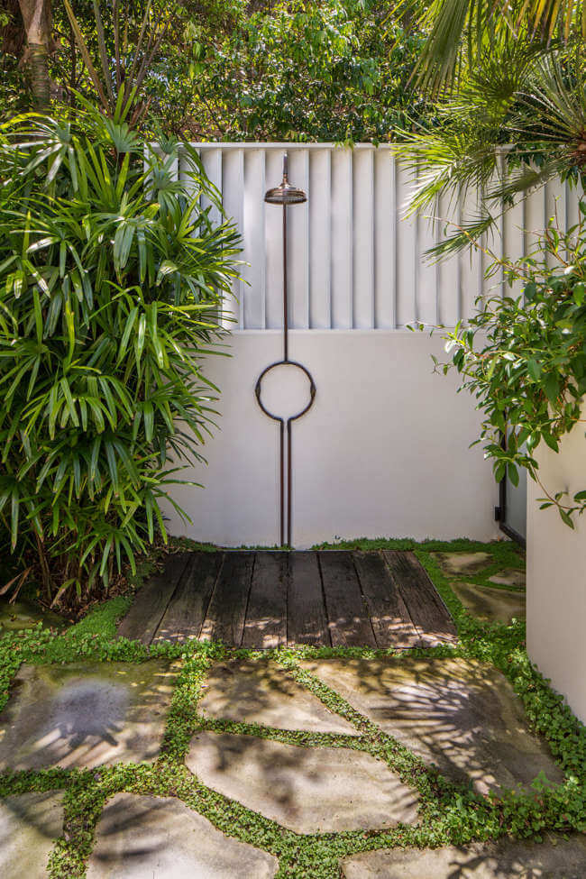
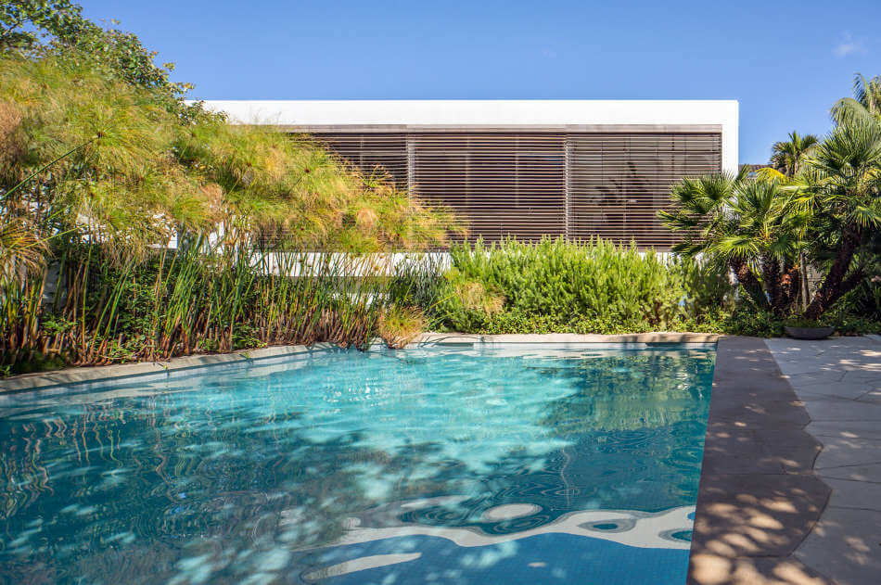
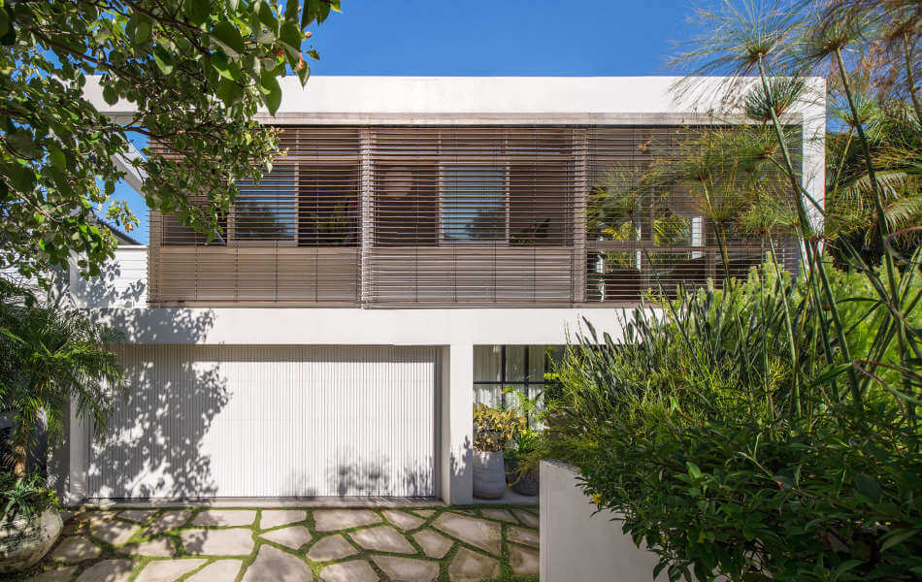
Before & after of a renovated Victorian
Posted on Mon, 10 Sep 2018 by KiM
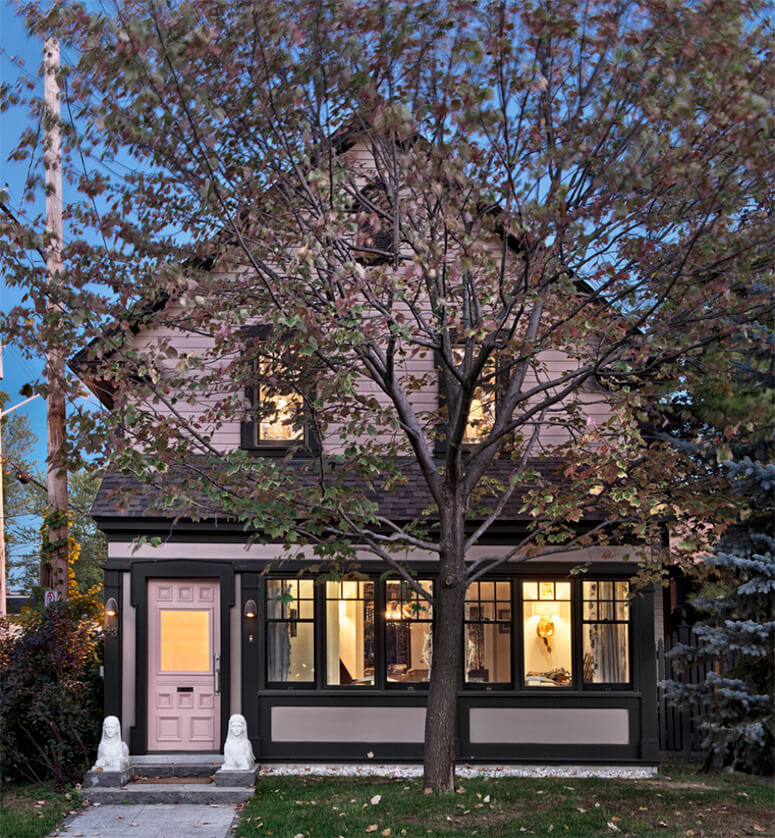
Ottawa is not known for its interior design scene. Nor do I find there is much creativity when it comes to interiors here. Henrietta Southam is breaking that mold and her style is about as eclectic as you can get. And for those reasons it was an absolute MUST that I share her Victorian home in the ‘hood of New Edinburgh that is currently on the market. It is stunning inside and out and I was so stoked to be able to include some before photos so you can really see the transformation. Henrietta’s ability to blend old with new, to maintain some traditional architectural details while adding in more modern touches, and featuring some really breathtaking antiques, makes this home one of my favourites EVER. I am taking some serious notes for all the upcoming projects in my home. Also, you must follow her on Instagram. She is talented writer to boot, and her descriptions are always a great read. Now, enough talk. Let me introduce you to the best home in Ottawa!
