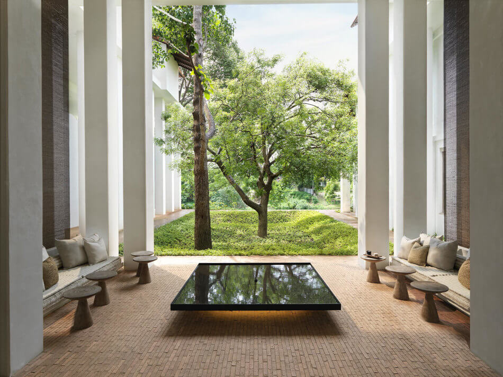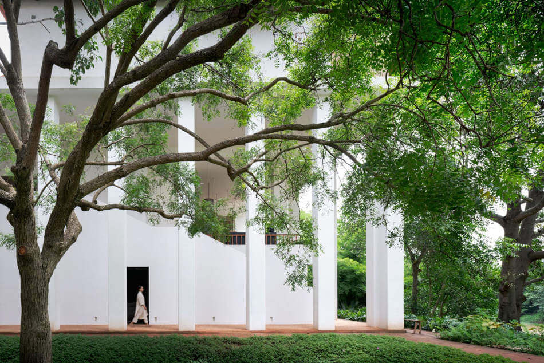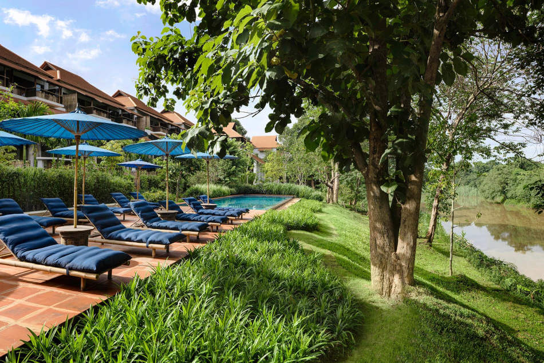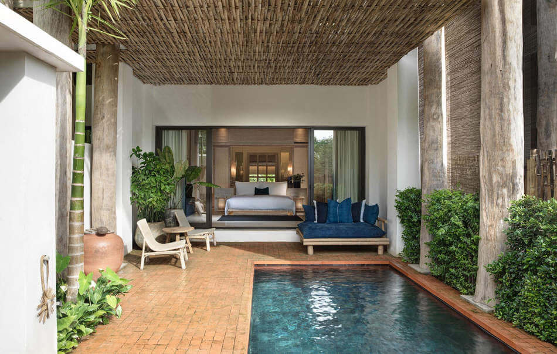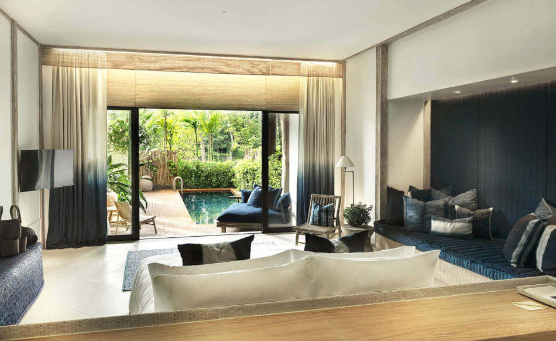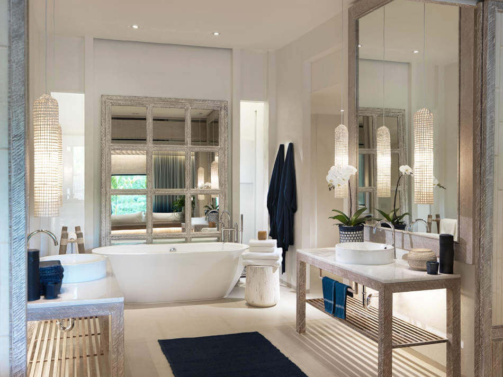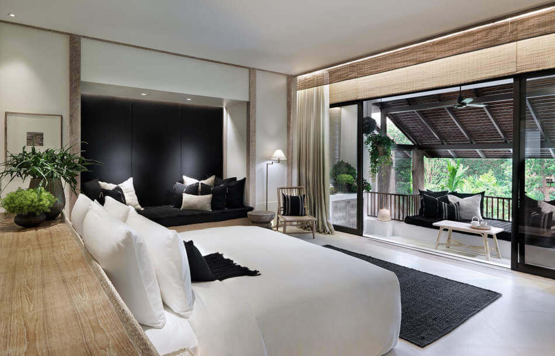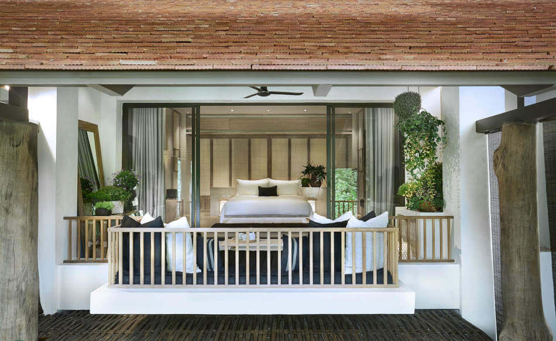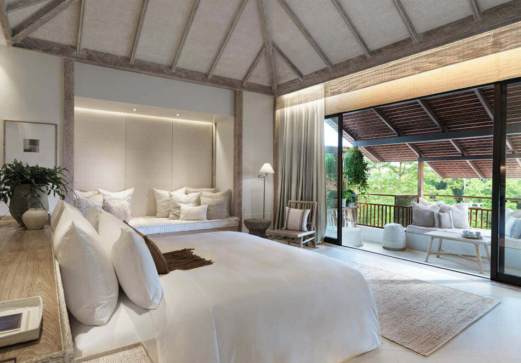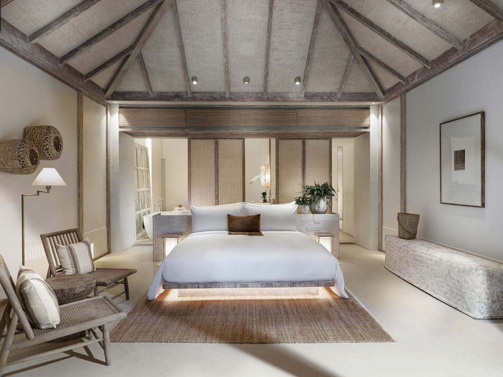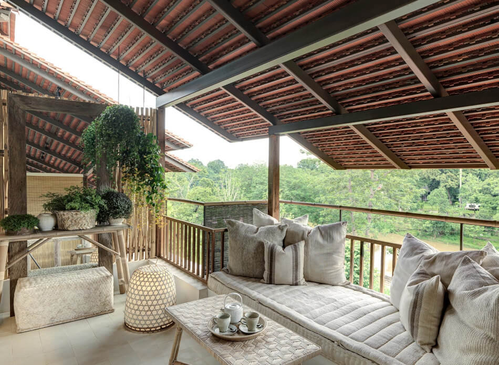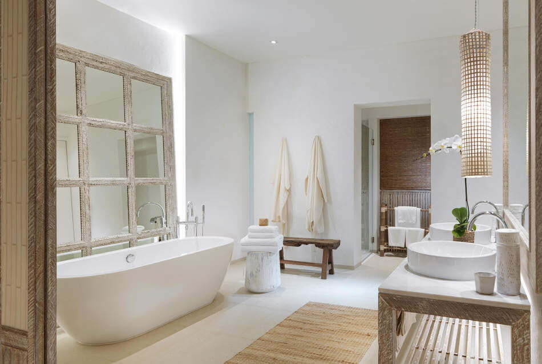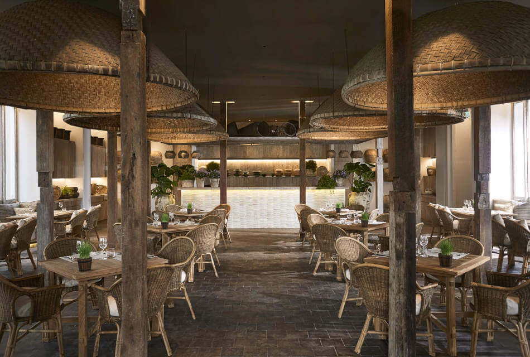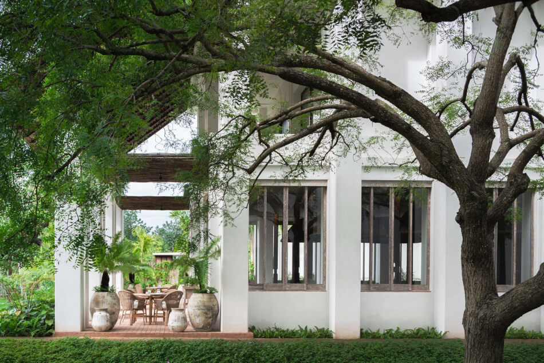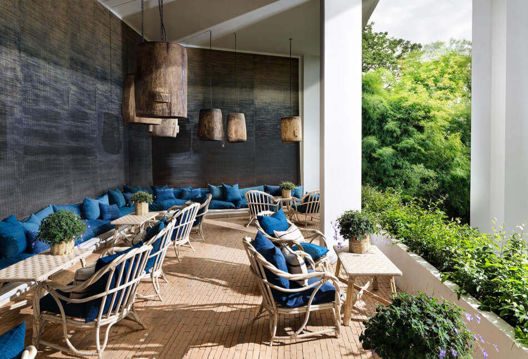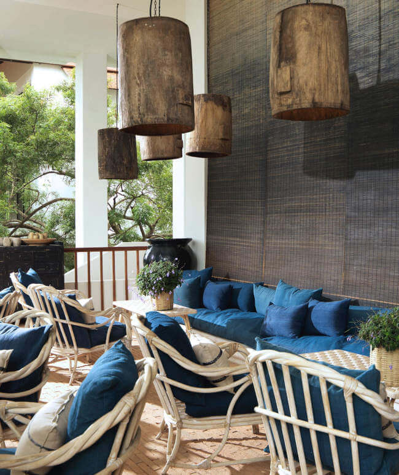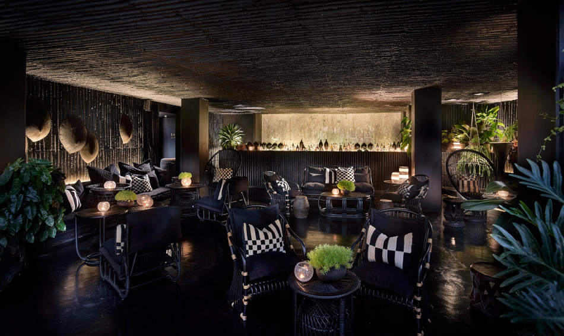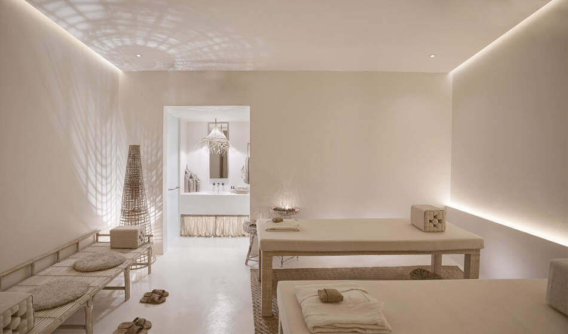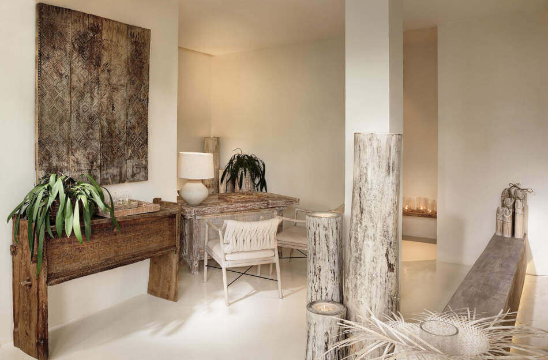Displaying posts from November, 2018
House of Grey
Posted on Wed, 28 Nov 2018 by midcenturyjo
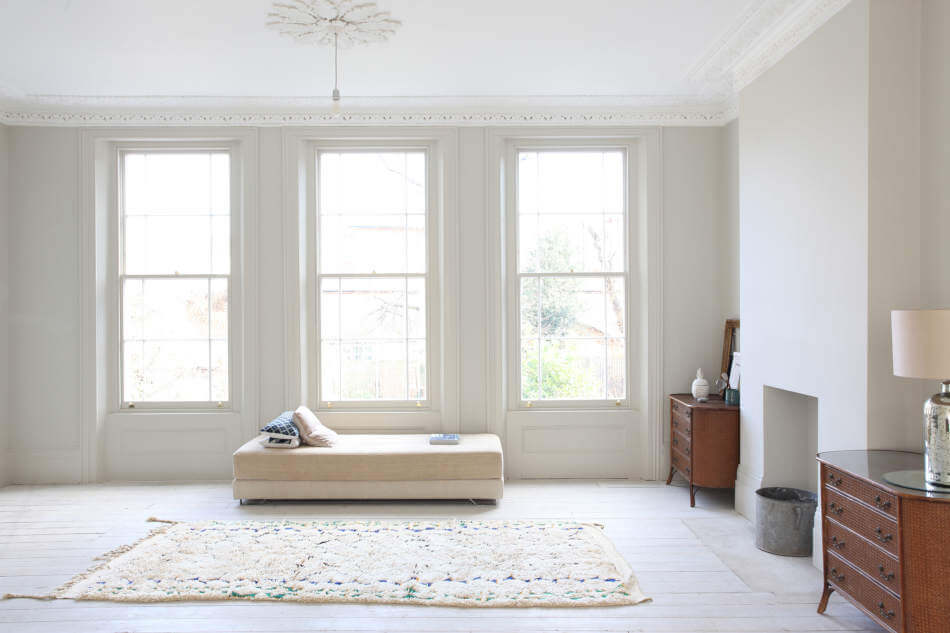
It may seem a little sparsely curated, perhaps a little spartan chic but the home of designer and stylist Louisa Grey of House of Grey is, after all, a location house. What appears stark in one photo is magically transformed into swoon worthy rooms full of swoon worthy product for exhibitions and photo shoots. In the Neighbourhood – The Grey House was an exhibition of works by designers such as Frama, Mass Productions, Nest Design, Henry Wilson and Tycjan Knut just this last September. (Can we just take a moment to drink in the beauty of those custom curtains by Nest Design.) A stunning simple house home to a woman with a great eye.
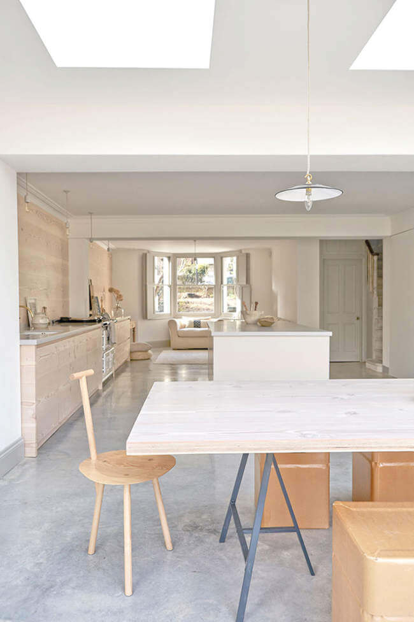
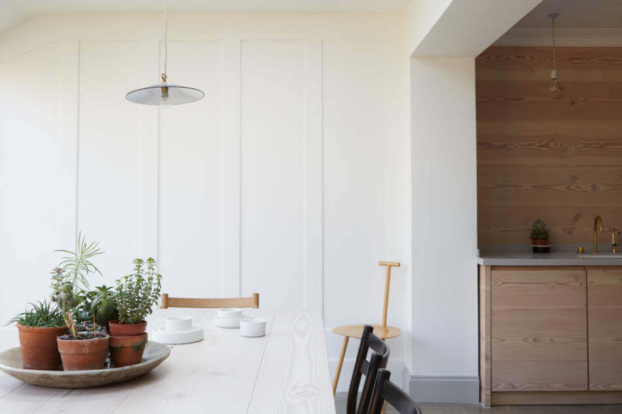
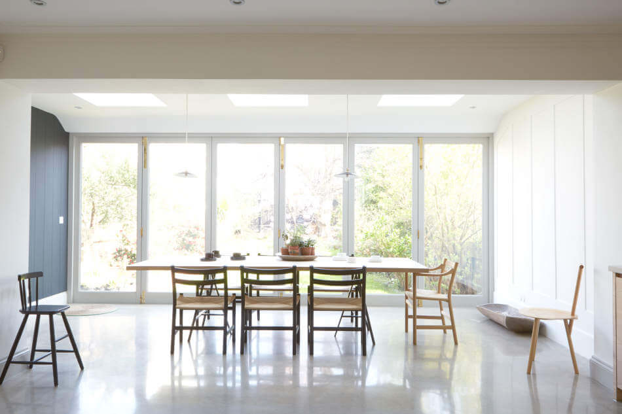
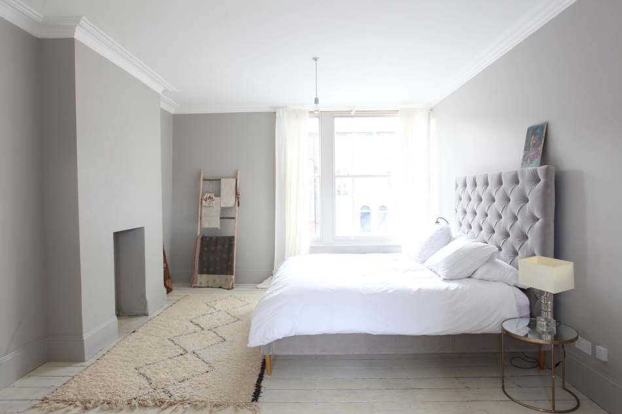
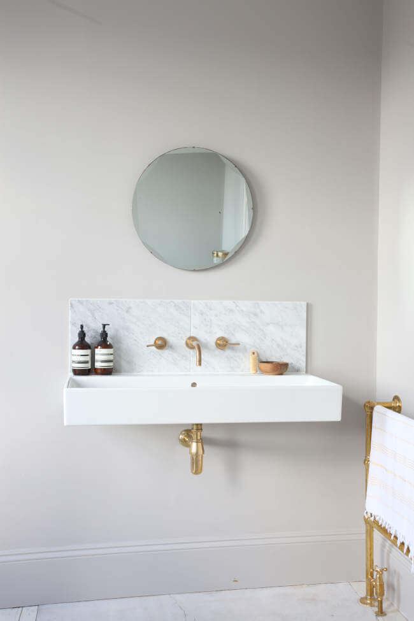

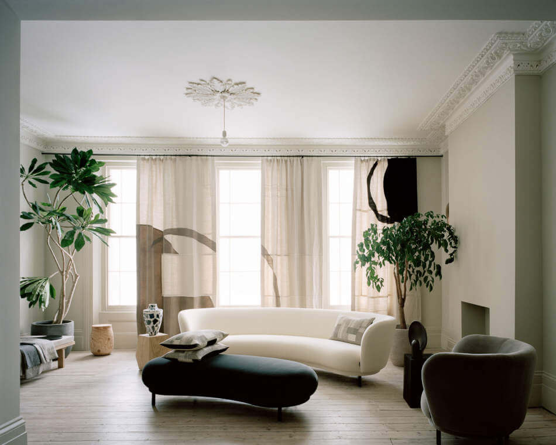
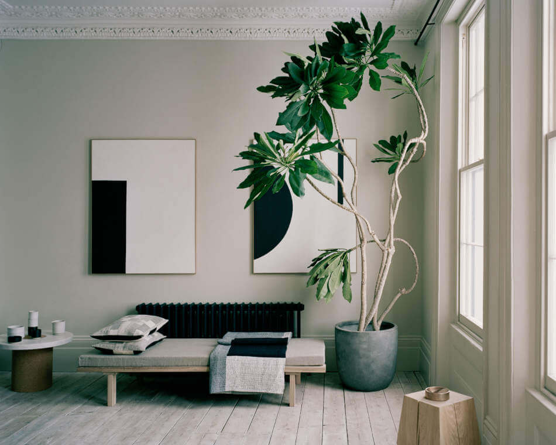
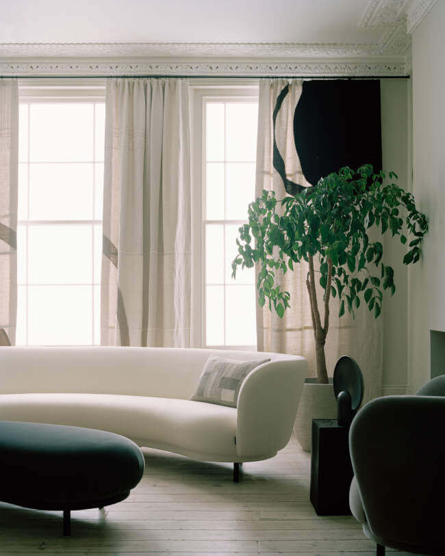
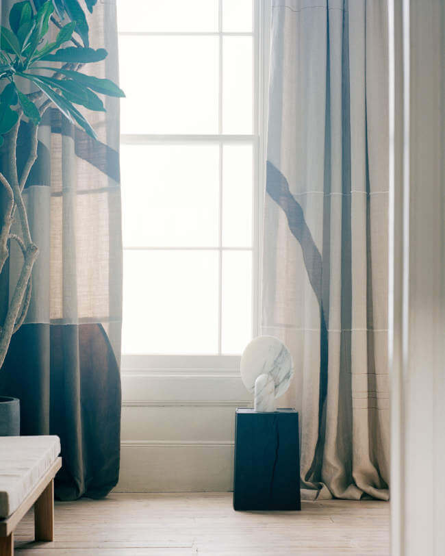
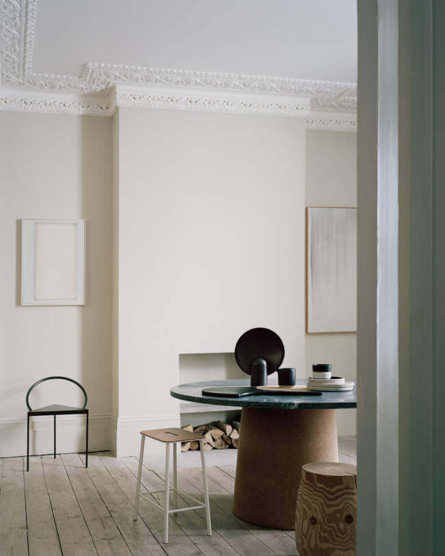
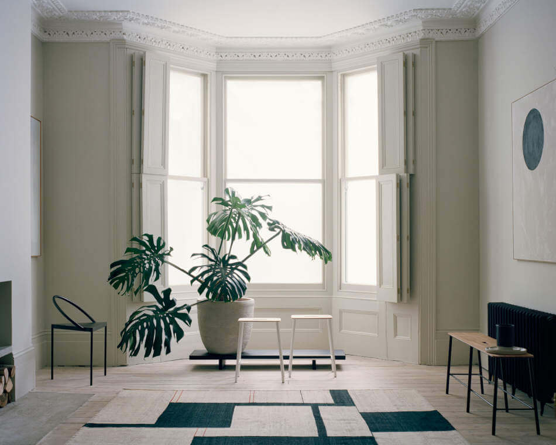
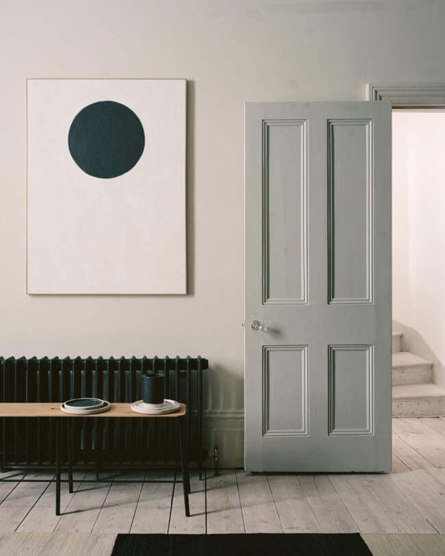
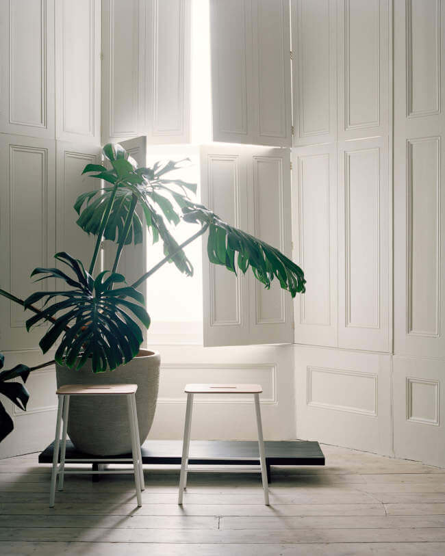

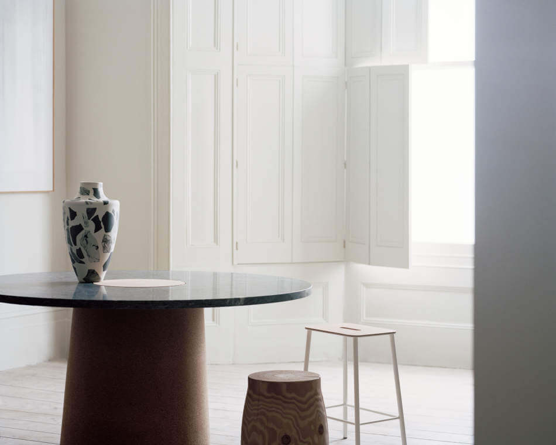
Photography of the exhibition by Rory Gardiner
A Spanish home in the mountains
Posted on Tue, 27 Nov 2018 by KiM
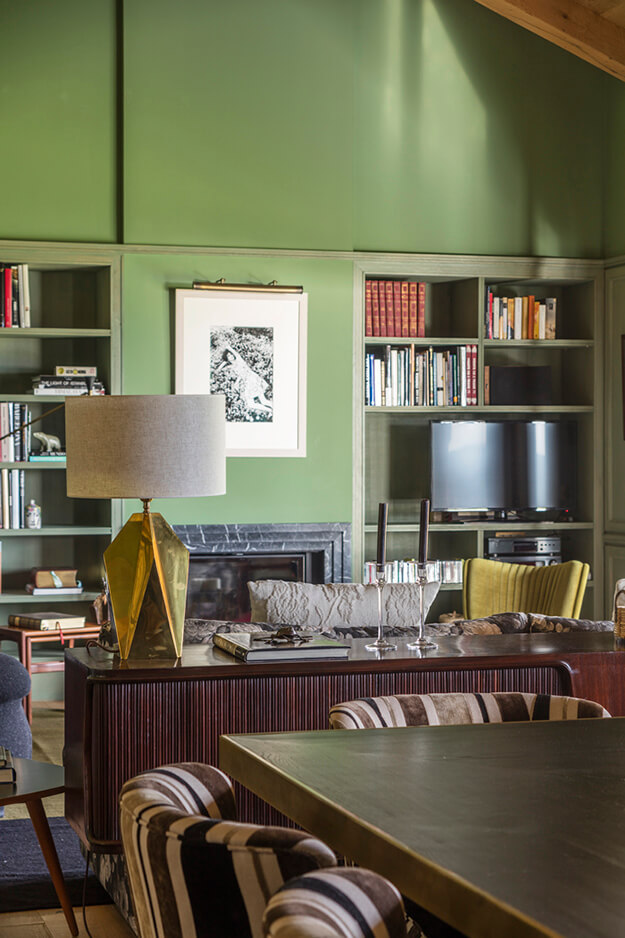
If you’re a fan of green then you will appreciate this home in the mountains of Spain designed by Pilar Líbano. It looks very similar to Breakfast Room Green by Farrow & Ball. I love the idea of a green interior when surrounded by a green exterior. They appear to fade into each other and become one. Photos: Meritxell Arjalaguer
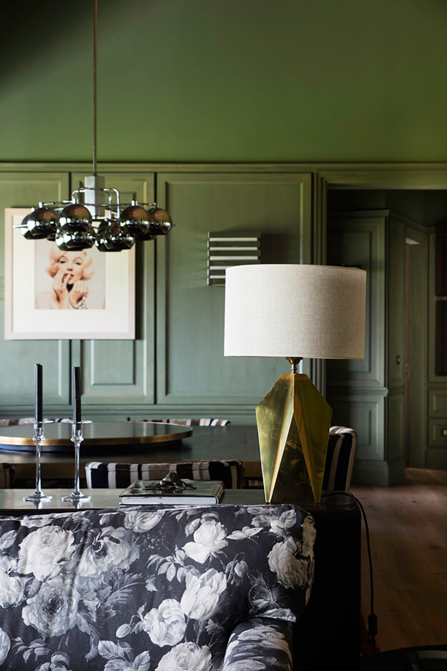
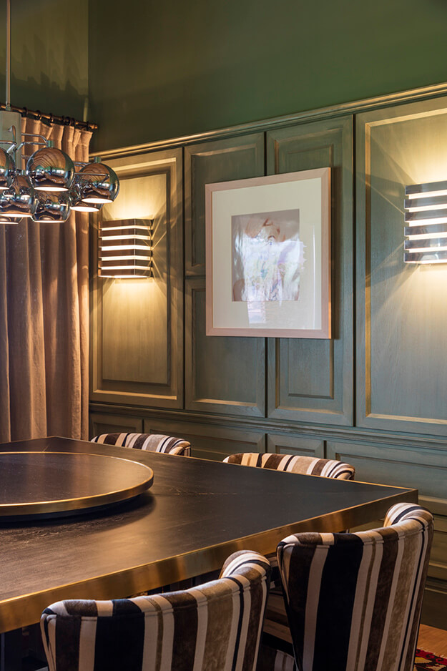
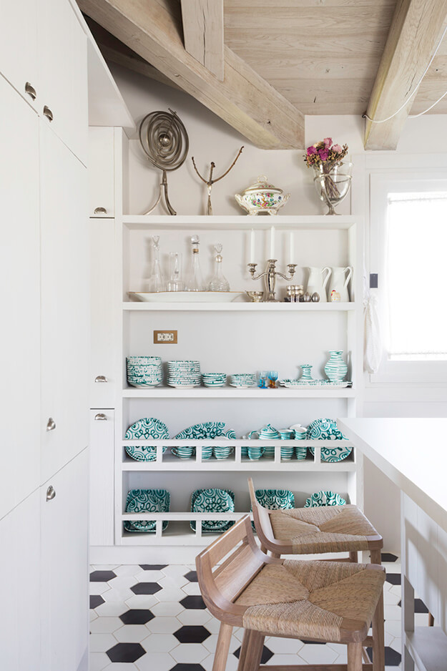
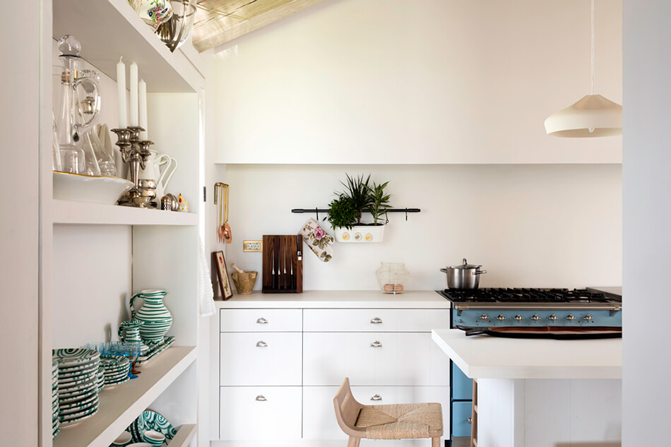
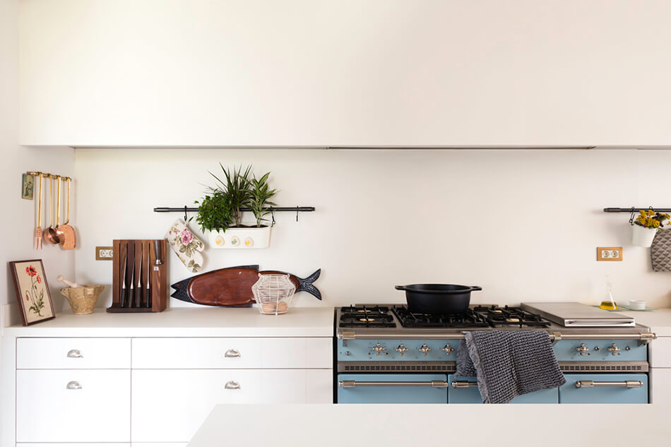
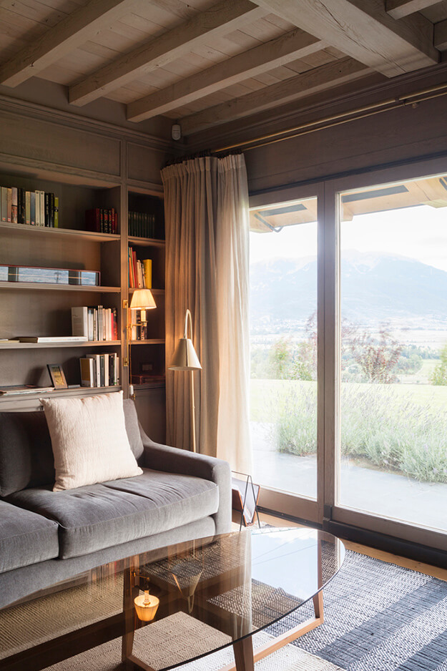
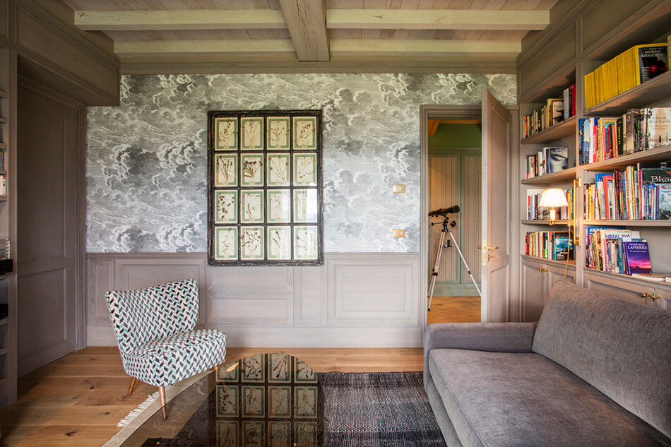
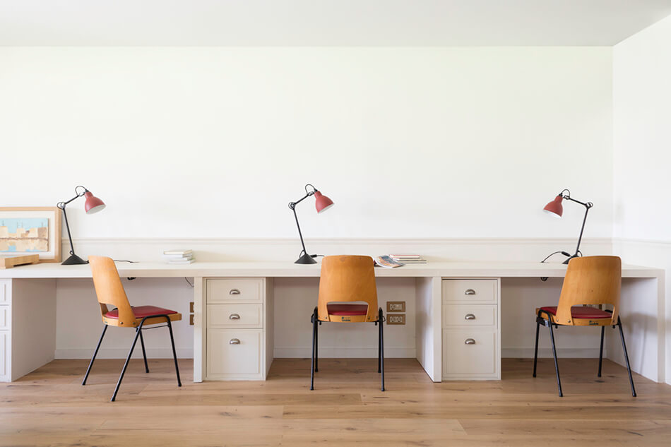
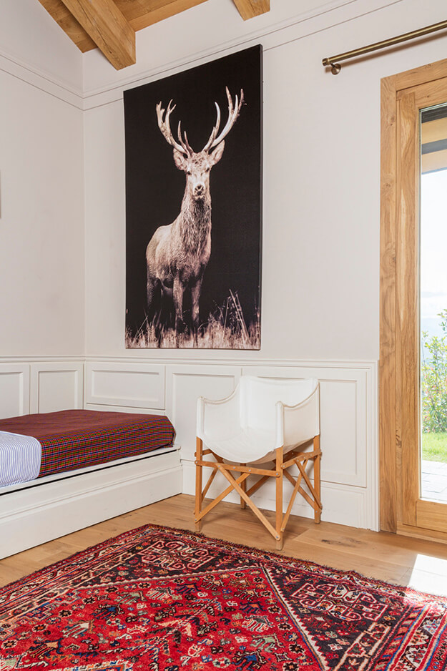
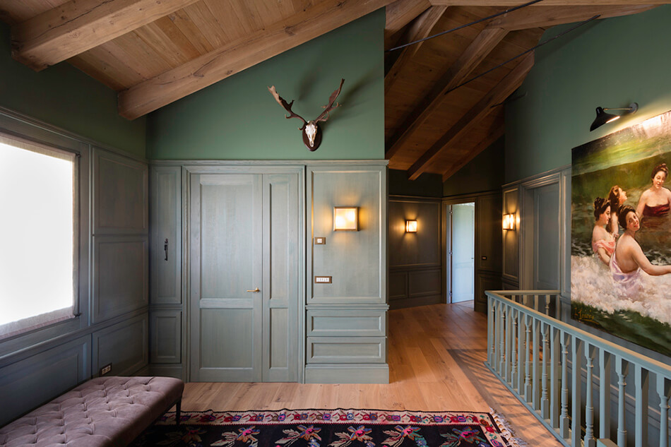
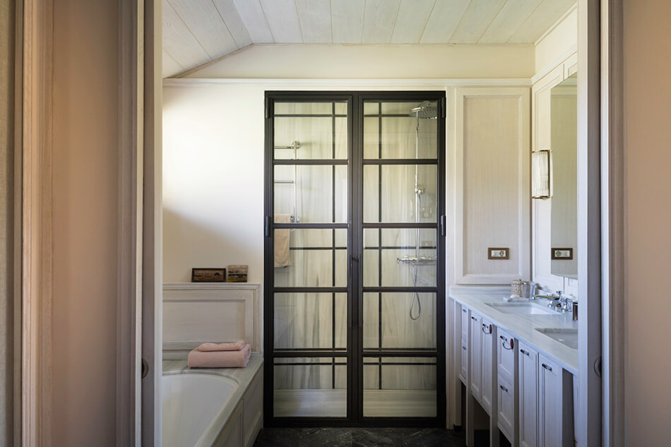
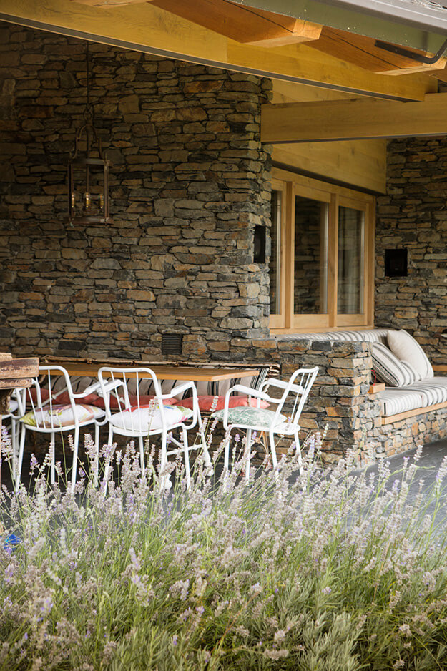
An industrial SoHo loft
Posted on Tue, 27 Nov 2018 by KiM
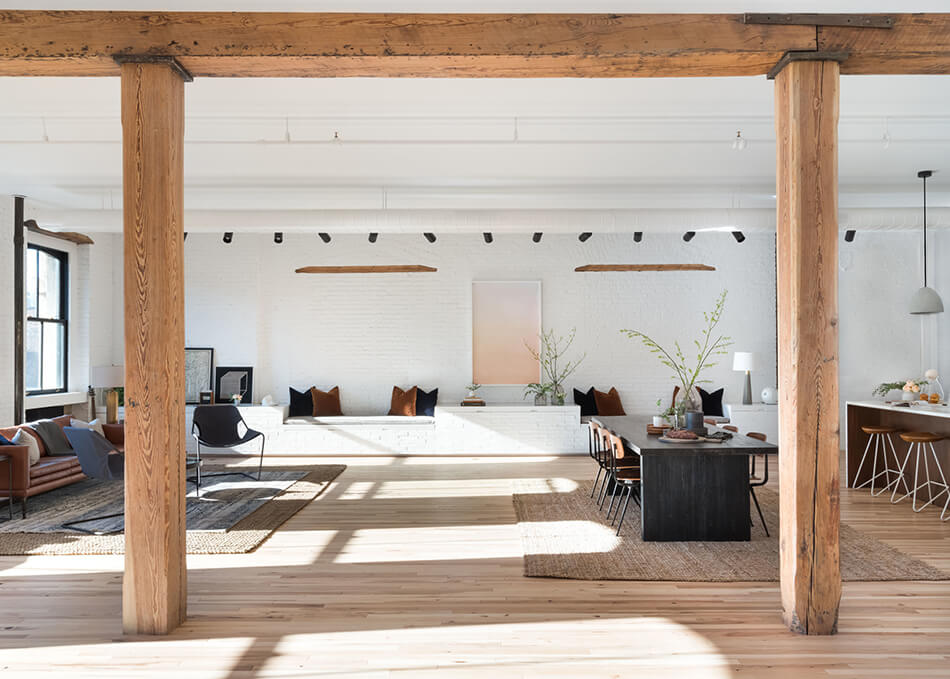
Dream loft alert!!!! Tucked away in Soho overlooking lower Manhattan’s skyline, a beautiful cast iron front is included with this landmark early 20th century building that predates steel’s rise to supremacy. With bones to prove its authenticity, this loft is equipped with the original elevator opening directly into the living space appointed with original timber beams and columns, pine lentils above each window and refurbished radiators. We managed the 2,800 square foot full floor renovation that required serious know-how on original architecture and how to refurbish elements we felt were critical to the authenticity of Soho’s design ethos. We salvaged all the brick and timber by carefully chipping away inches of stucco, sandblasted and repainted all of the radiators in a deep space black, introduced new floors, but kept the signature 2 ¼” width, stripped and exposed the stairwell and elevator door to its true steel form, and opened the space to be an adaptable, open concept unit, down from 7 small rooms. Blackened steel compliments the warm natural materials throughout while all of the furnishings were layered in as the build unfolded, including some elements our client procured while traveling. Designed by Becky Shea.
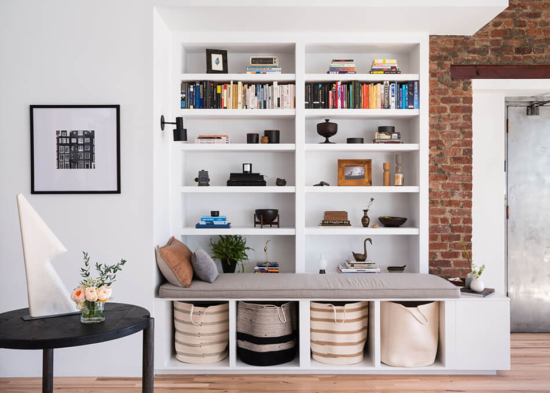
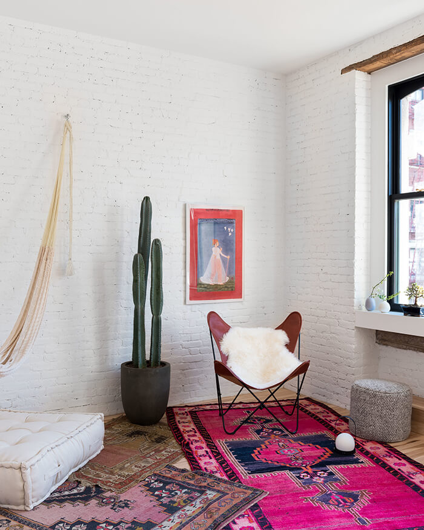
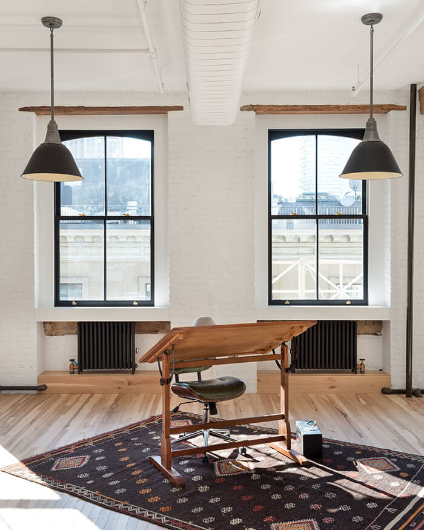
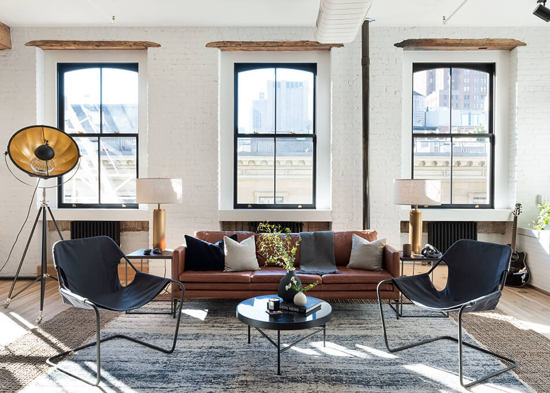
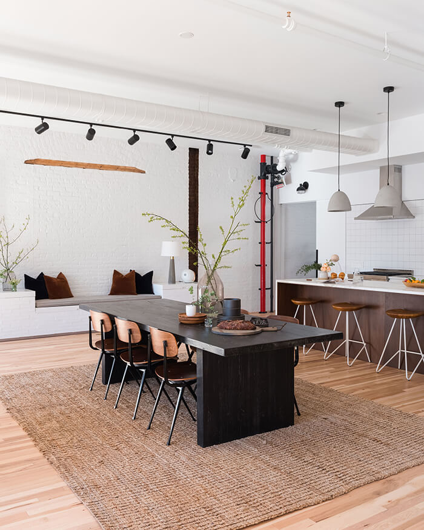
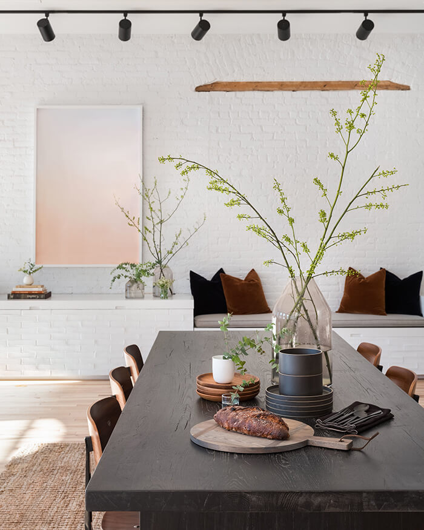
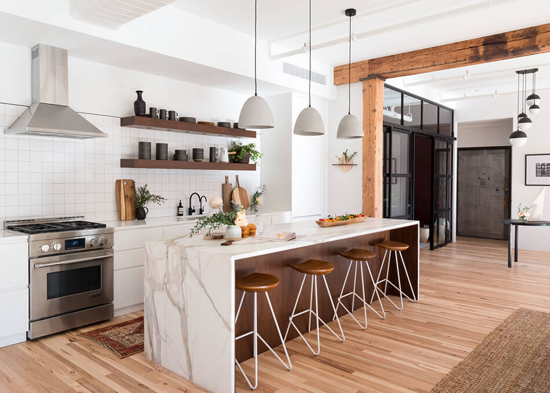


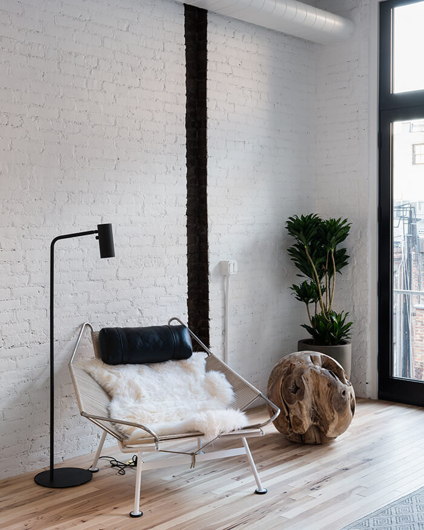
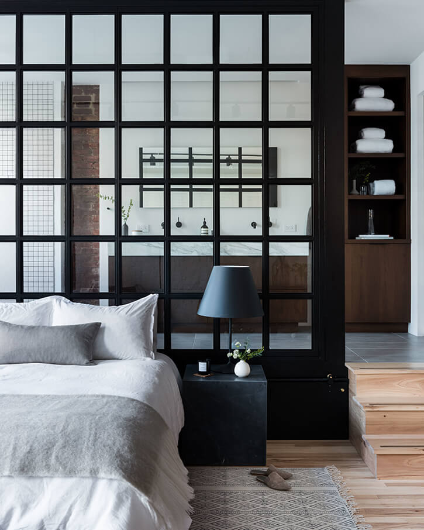
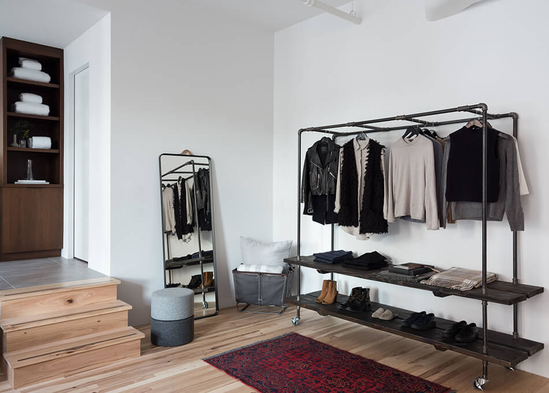
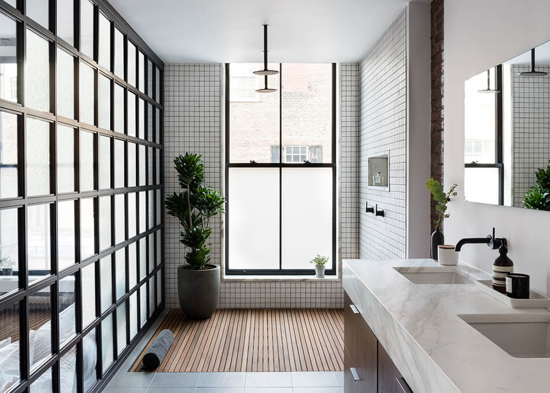
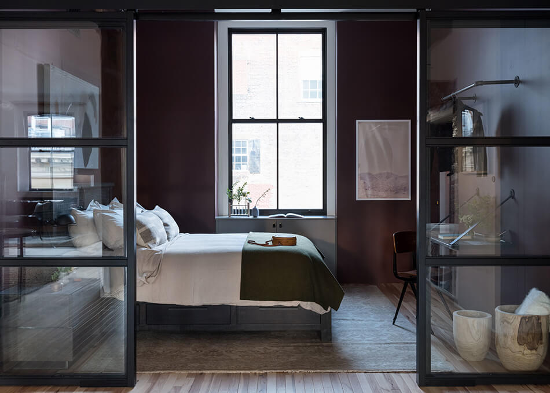
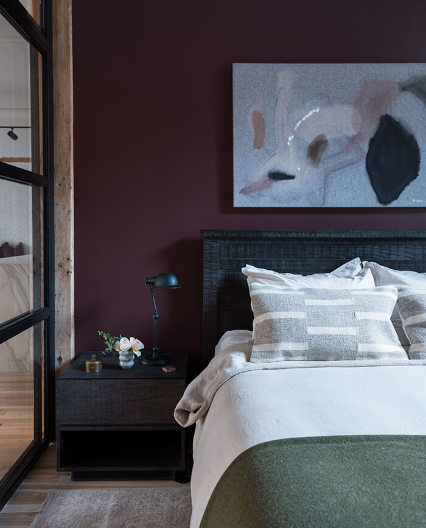
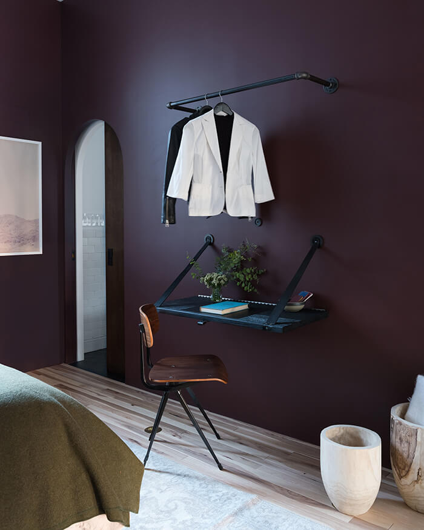
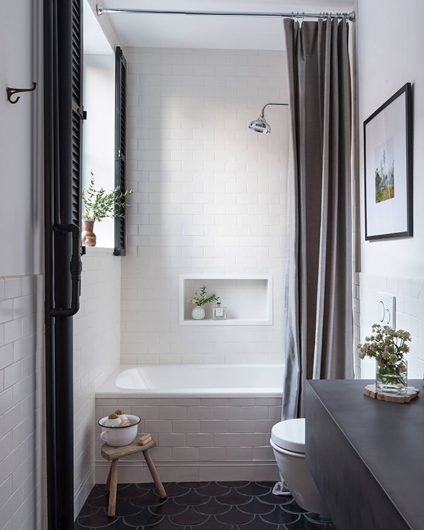
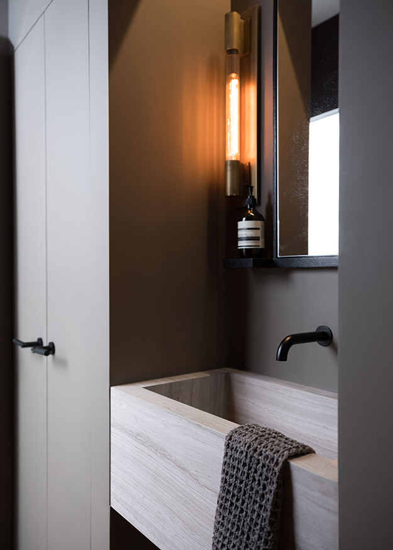
Stalking in Sydney
Posted on Mon, 26 Nov 2018 by midcenturyjo

My oh my it’s not my usual taste but I’m stalking a fabulous home in Sydney’s Bellevue and I’m all a flutter over this modern home with its open plan living, curvilinear features and beautiful outdoor spaces. I can see myself moving right on in. You too? Link here while it lasts.
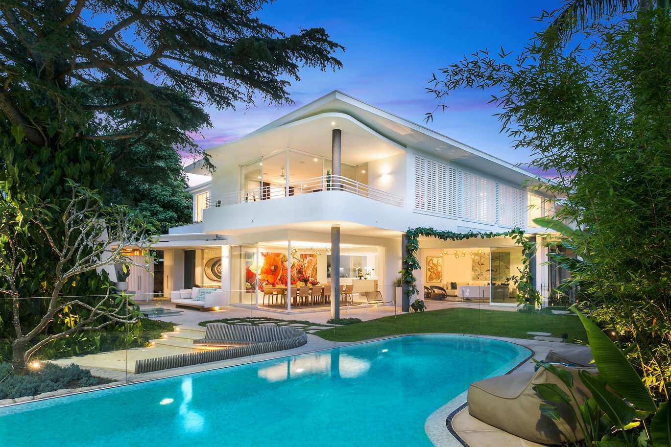
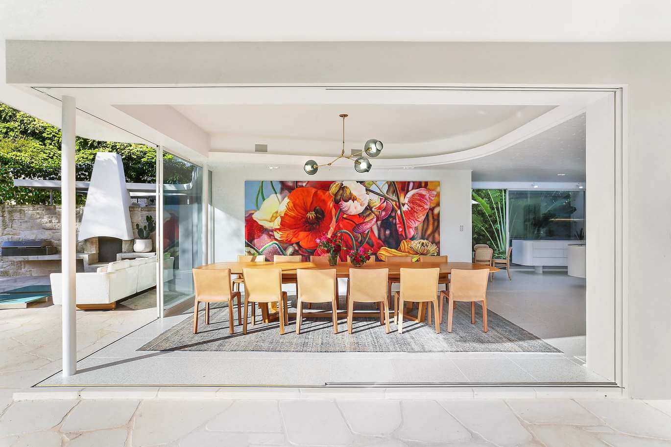
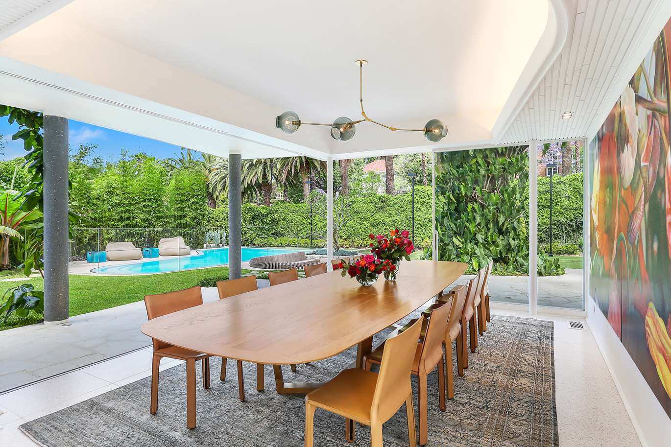

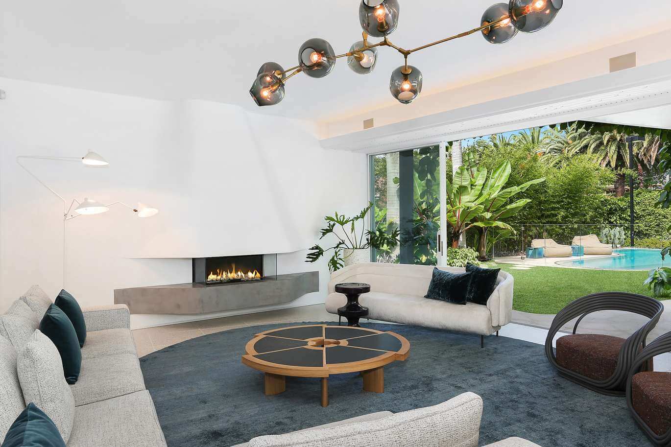
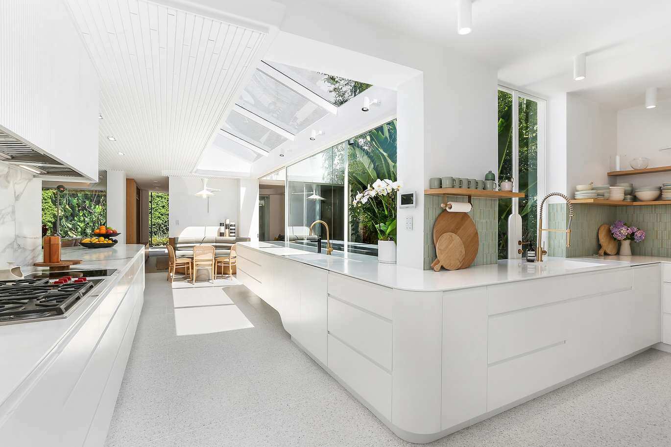

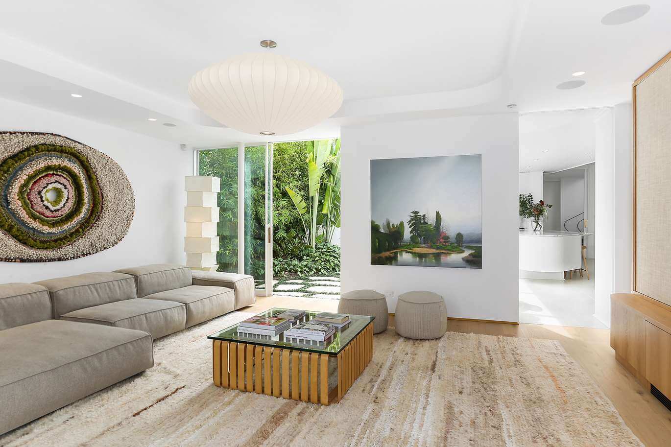
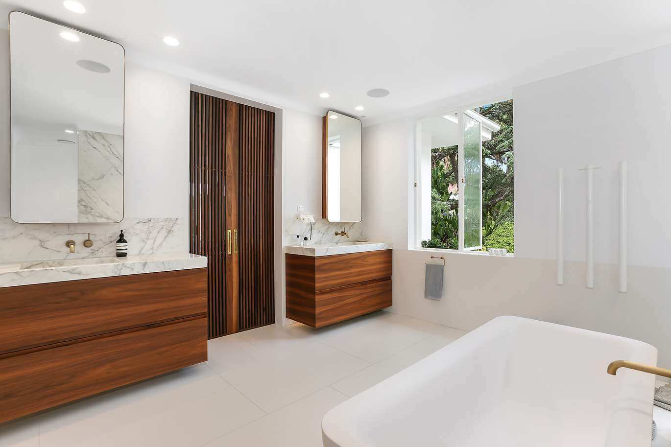
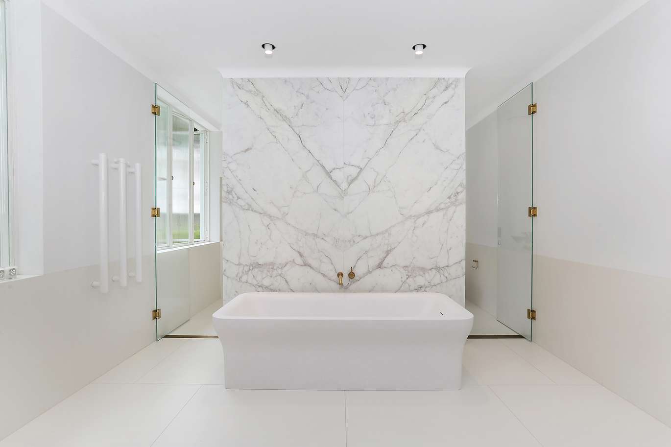
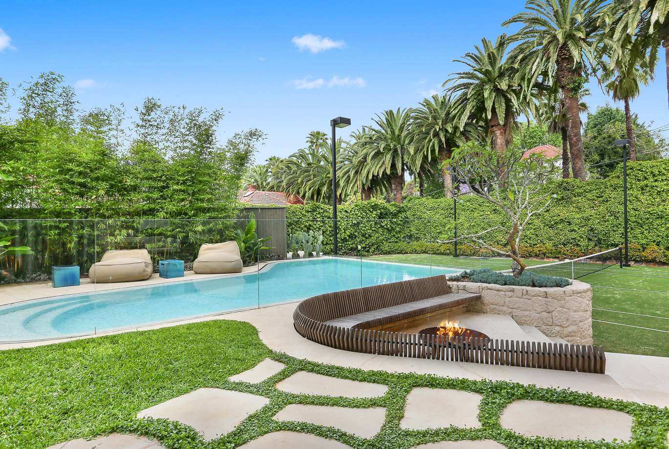
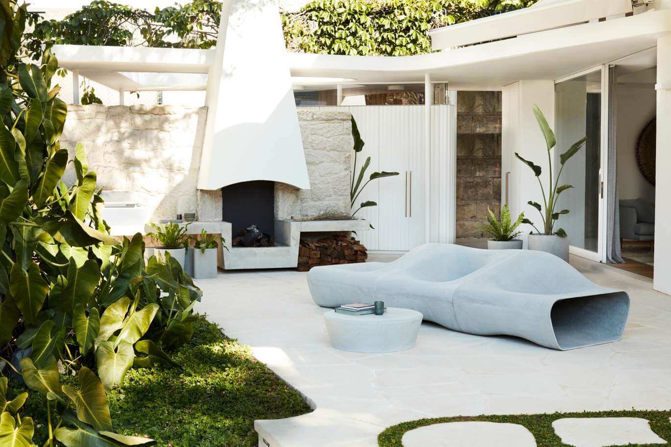
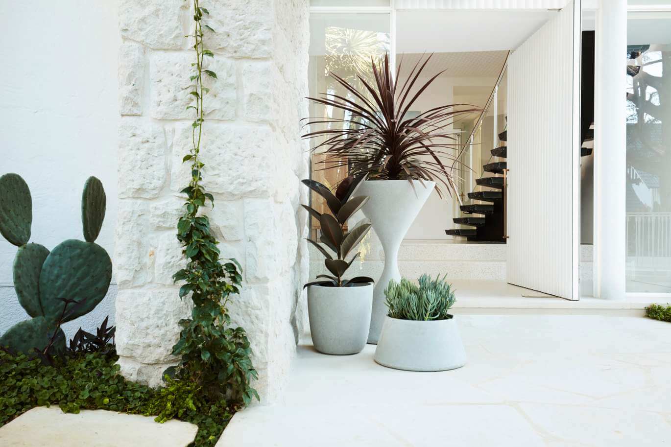
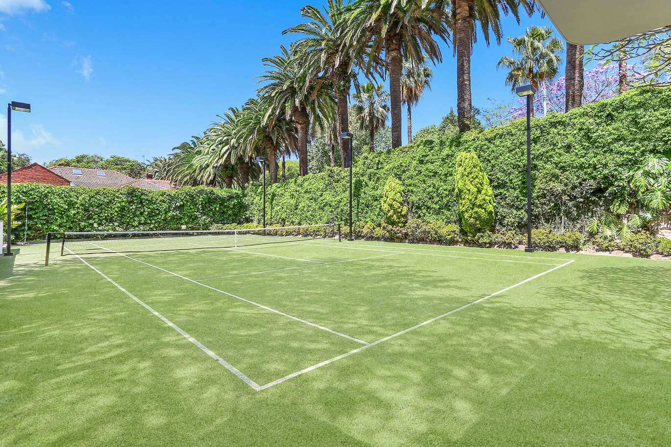
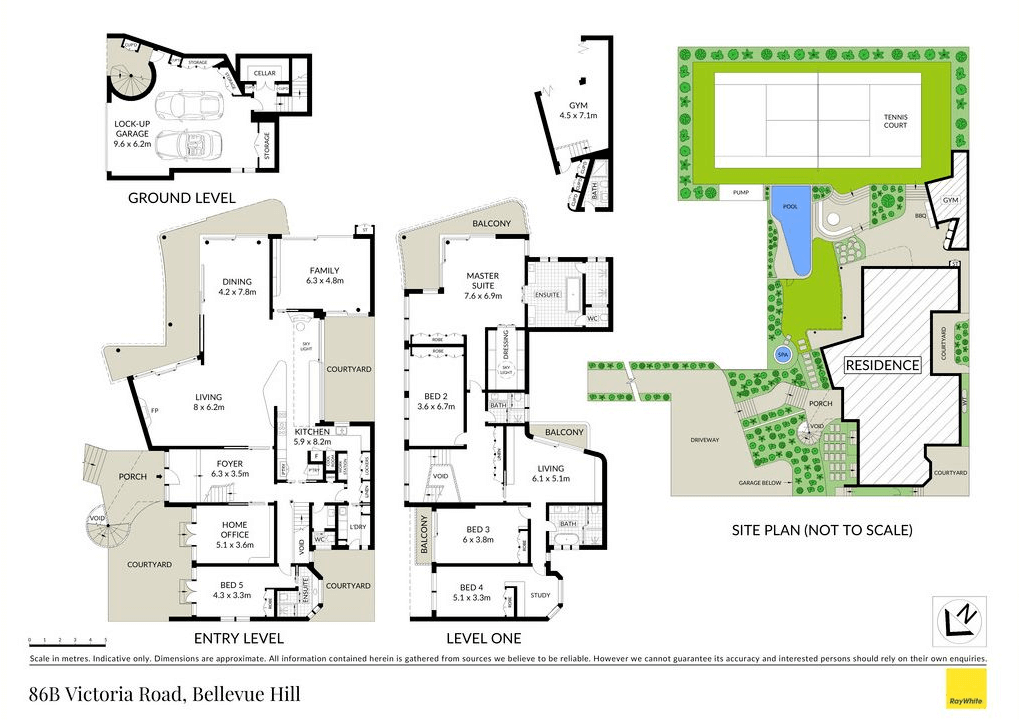
Three wishes
Posted on Mon, 26 Nov 2018 by midcenturyjo

Dear Design Fairy Godmother please grant me three wishes. Wish one I’d like the weekend to go on forever. Wish two I’d like to be relaxing at the Raya Heritage Hotel in Chiang Mai, Thailand. Wish three that you dear reader are staying here too.
