Displaying posts from December, 2018
Beach apartment in Spain
Posted on Thu, 20 Dec 2018 by midcenturyjo
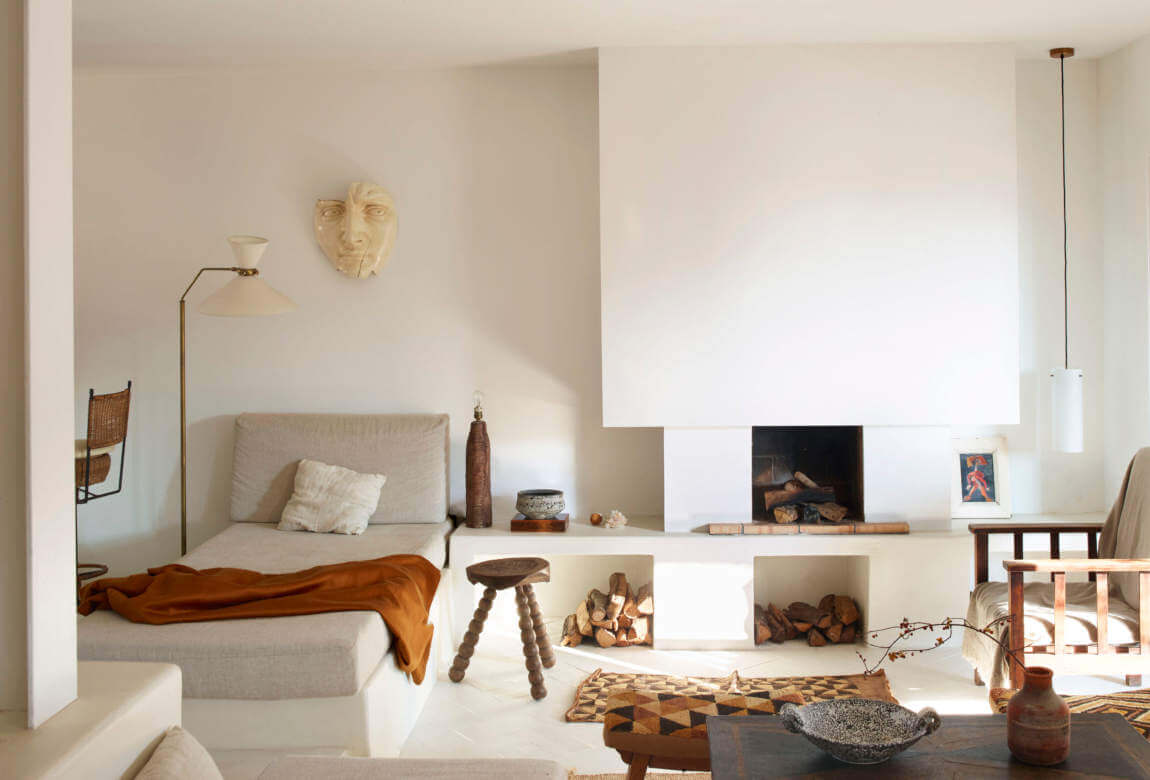
Not your typical beach apartment but then again Cobalto Studio are not your typical interior designers. The Barcelona-based firm is equally as talented when it comes to art direction, set design, event concept design and prop styling. The apartment has a zen-like, rough luxe feel while paying homage to the traditional Spanish vernacular. Definitely not your mass produced holiday let look.Perfect for your stylish seaside getaways.
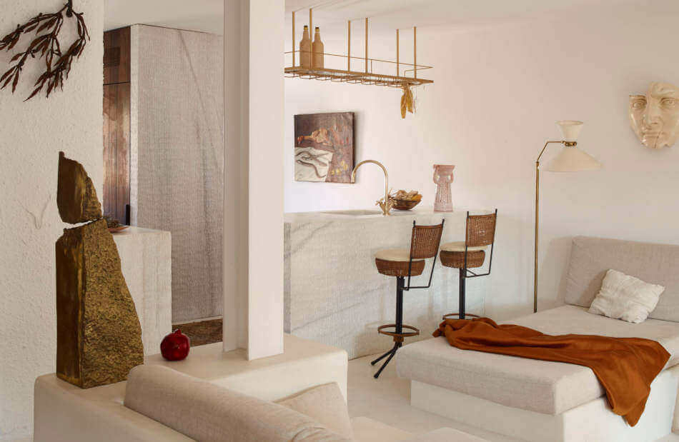
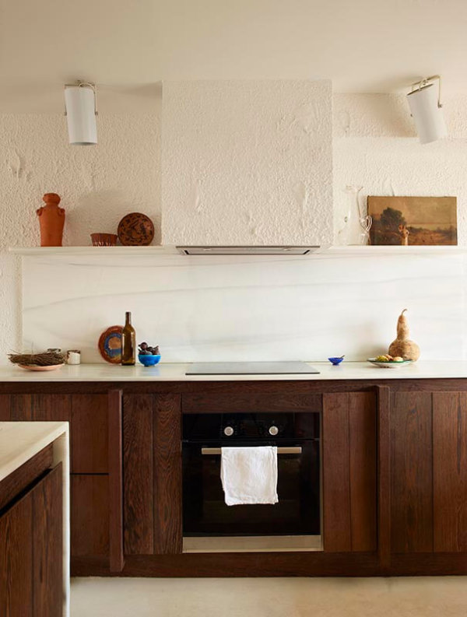
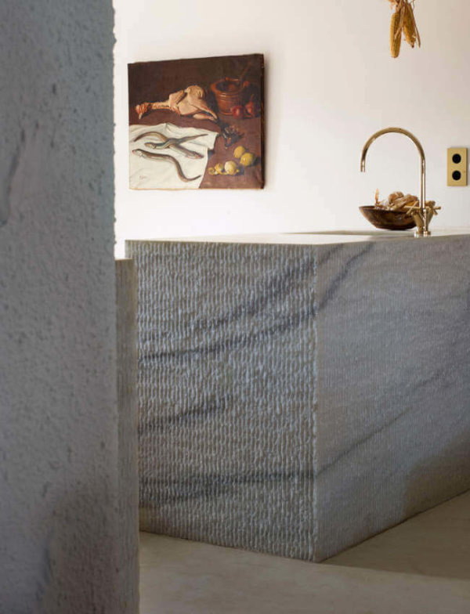
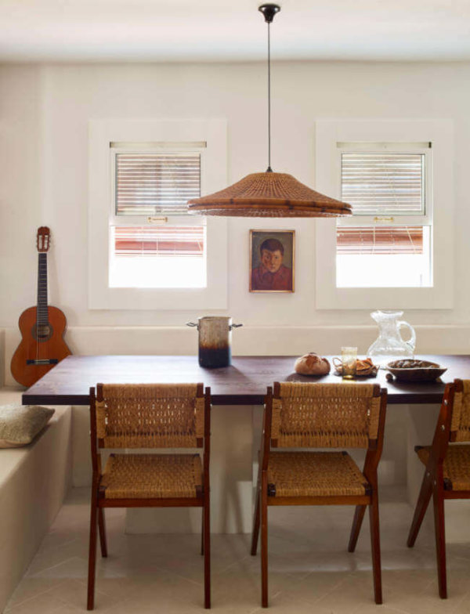
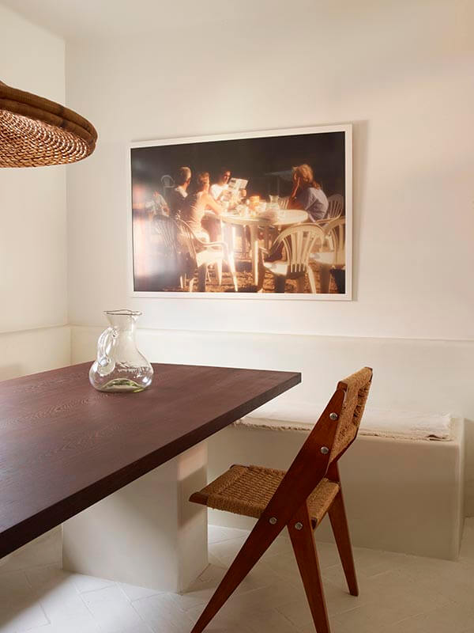
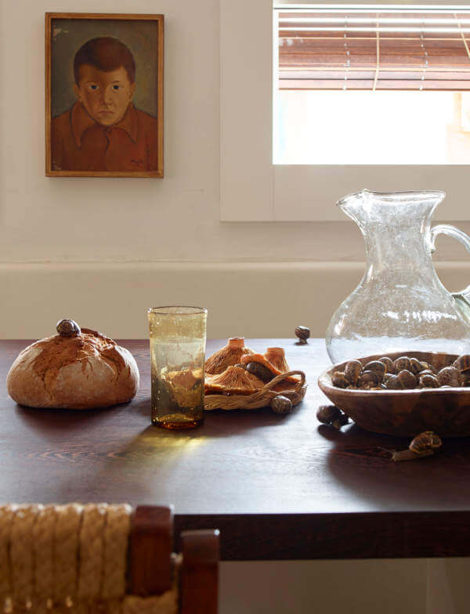
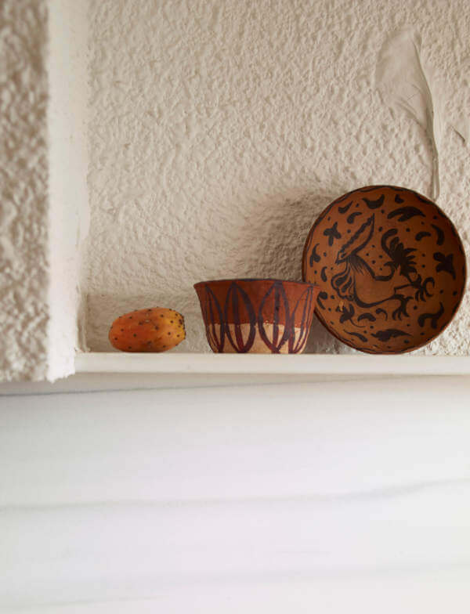
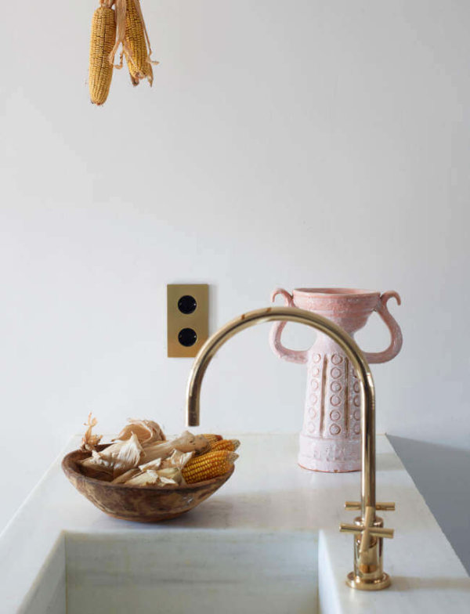
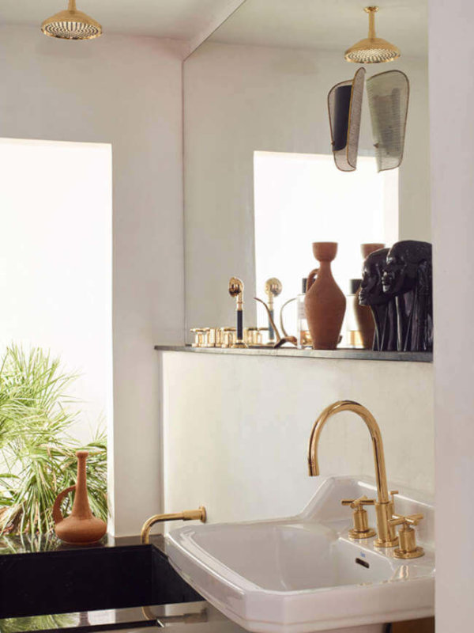
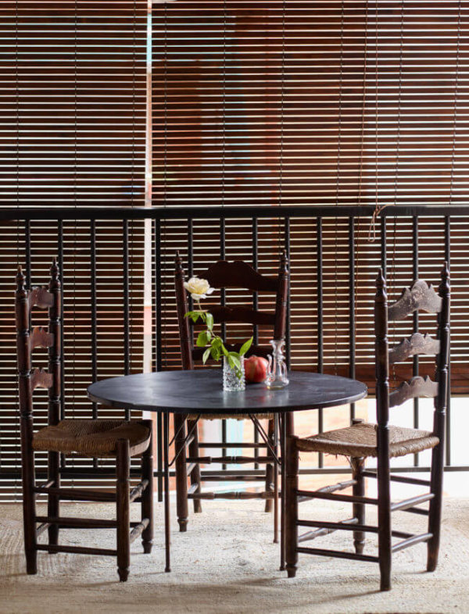
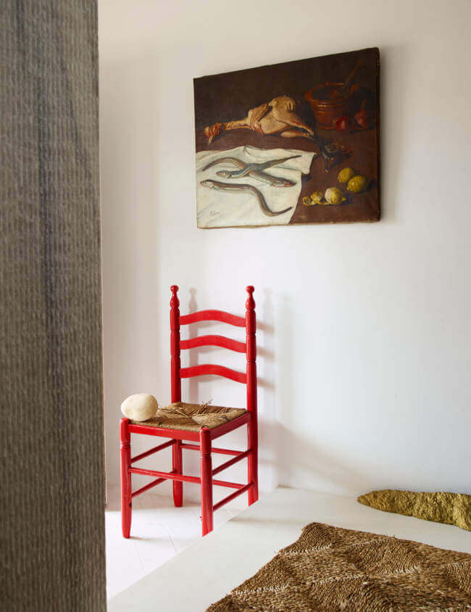
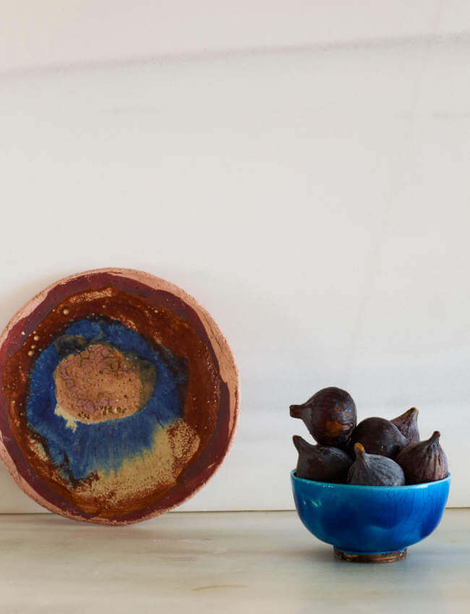
Photography by Pablo Zamora for AD Spain.
Living in the subtropics
Posted on Thu, 20 Dec 2018 by midcenturyjo
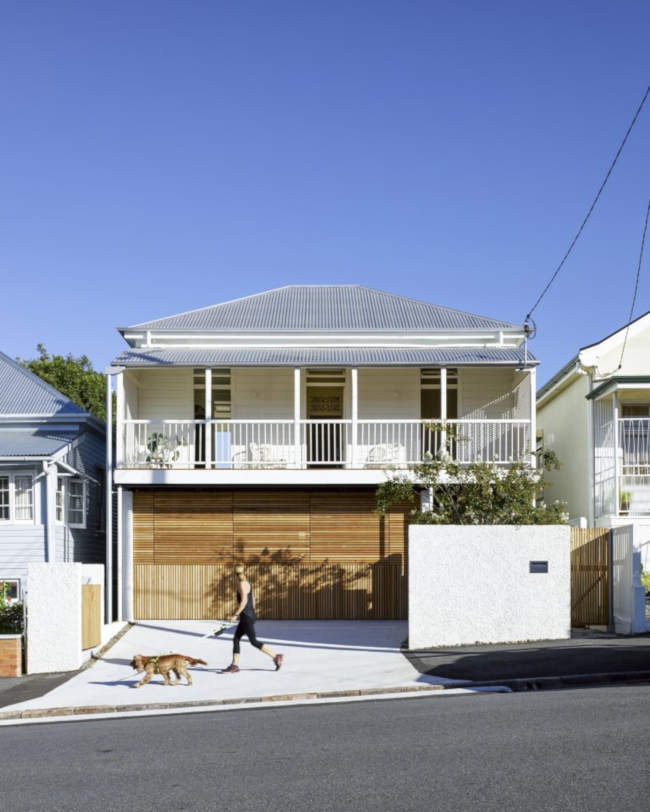
The old Queensland worker’s cottages were built to deal with the heat and humidity of a subtropical summer. A hallway from front to back channelled breezes through the house, verandahs provided shade while its position perched on stumps allowed the air to circulate underneath and around. This inner city Brisbane renovation and extension in Gibbon St by Cavill Architects takes the those principles just a little further. In/out living is paramount. Boundaries are blurred as walls and windows move to open up the rooms to cooling breezes and the shade of overhangs and trees provides respite from the sun. It’s never really cold here, perhaps just a chilly winter morning here and there, so this house is all about the balmy subtropical days.
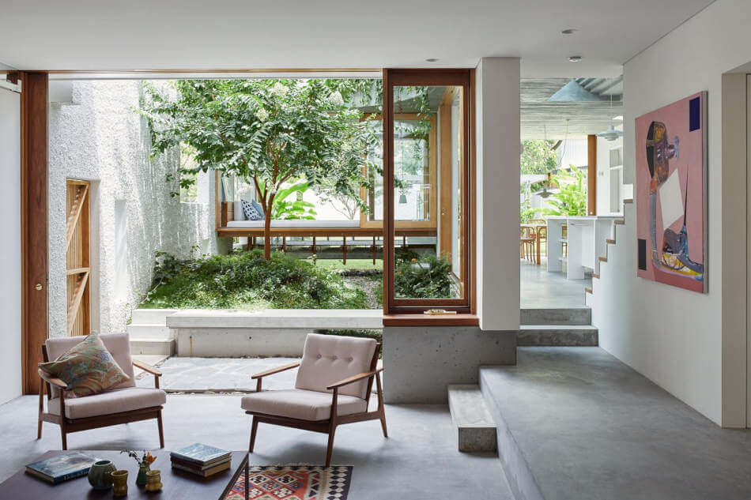
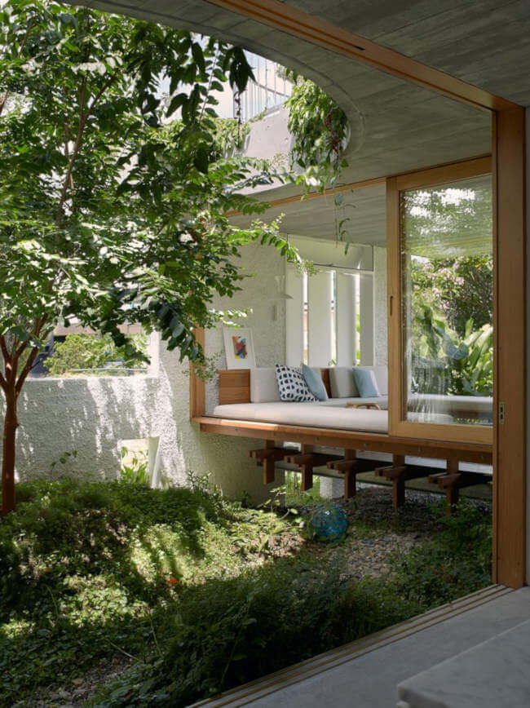
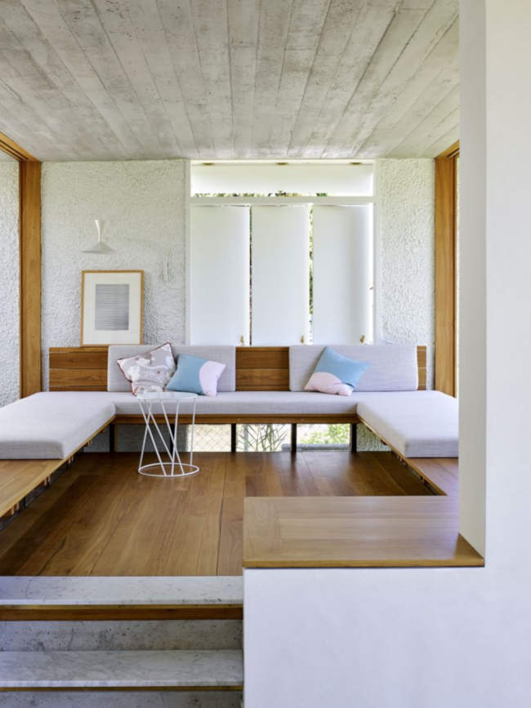
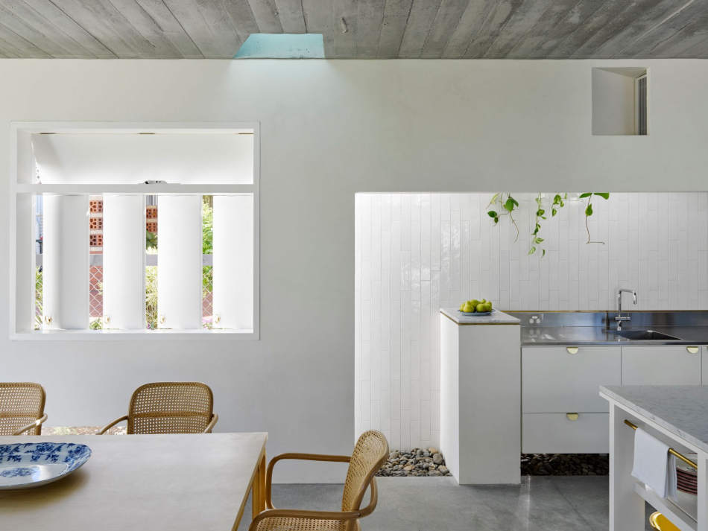
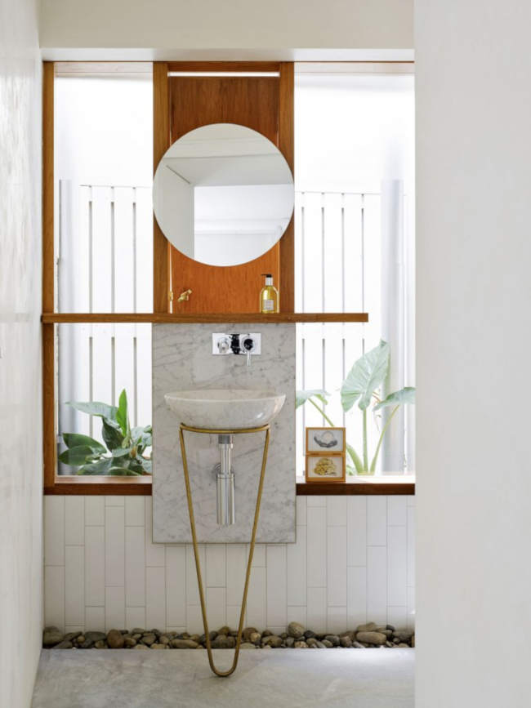
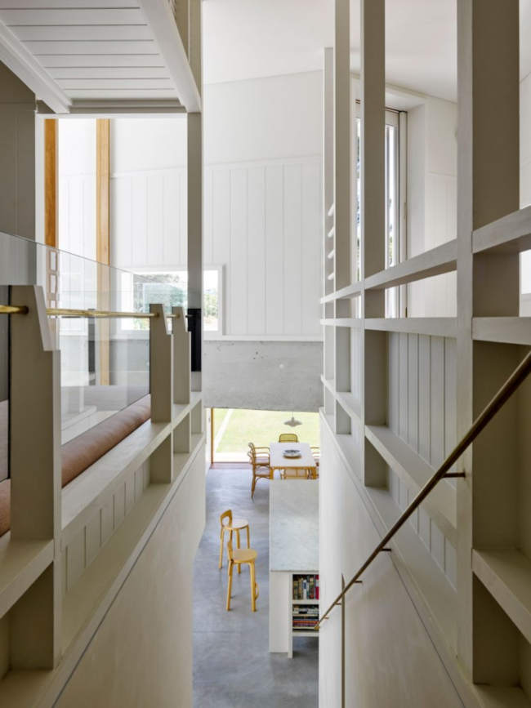
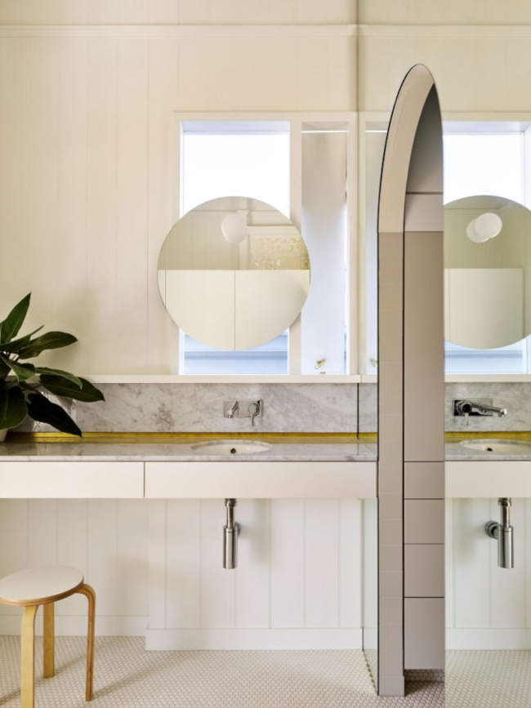
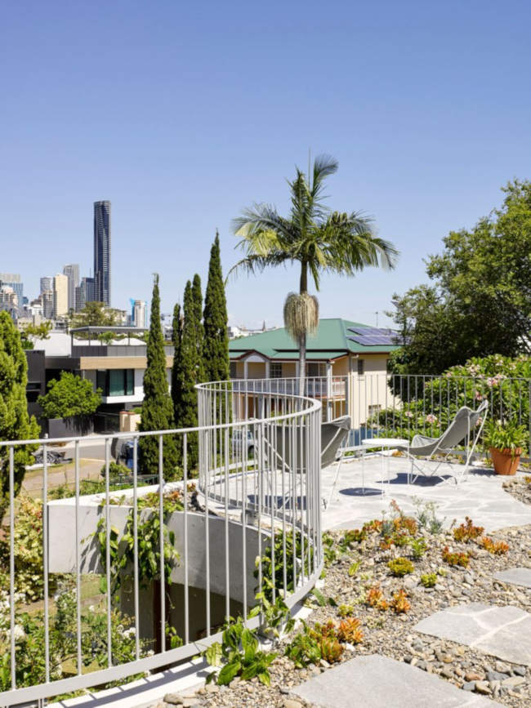
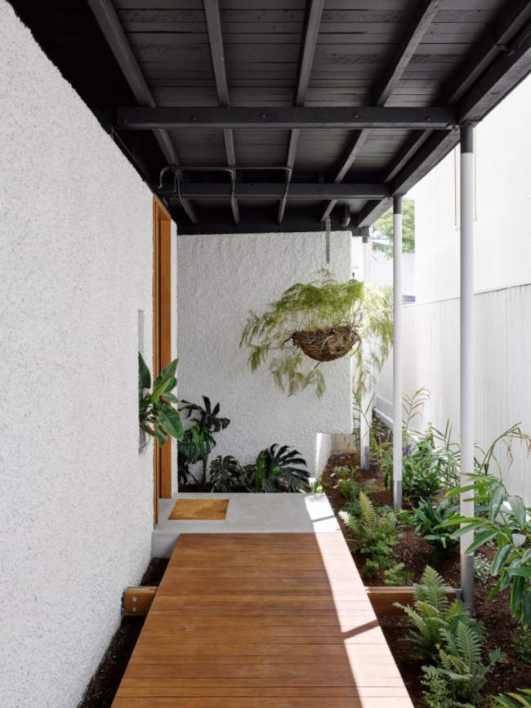
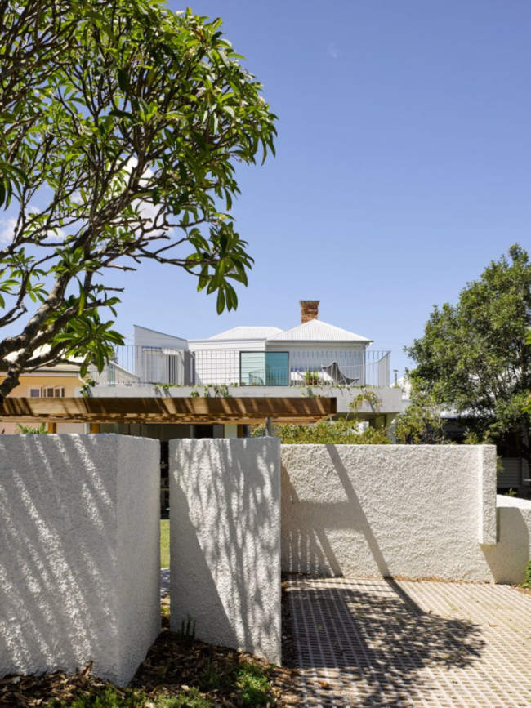
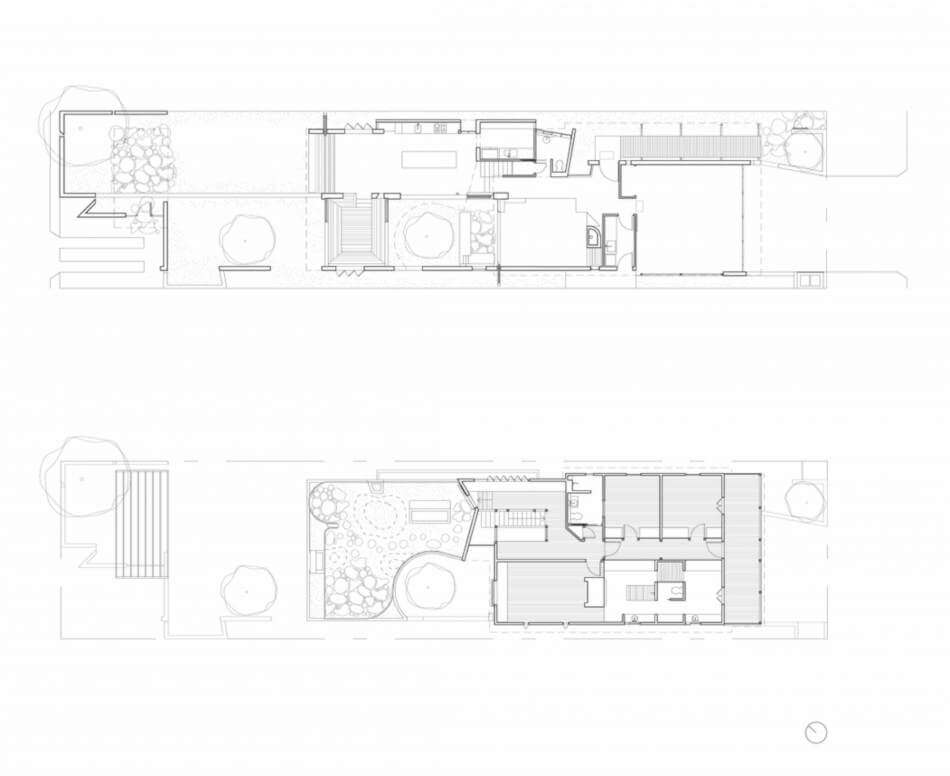
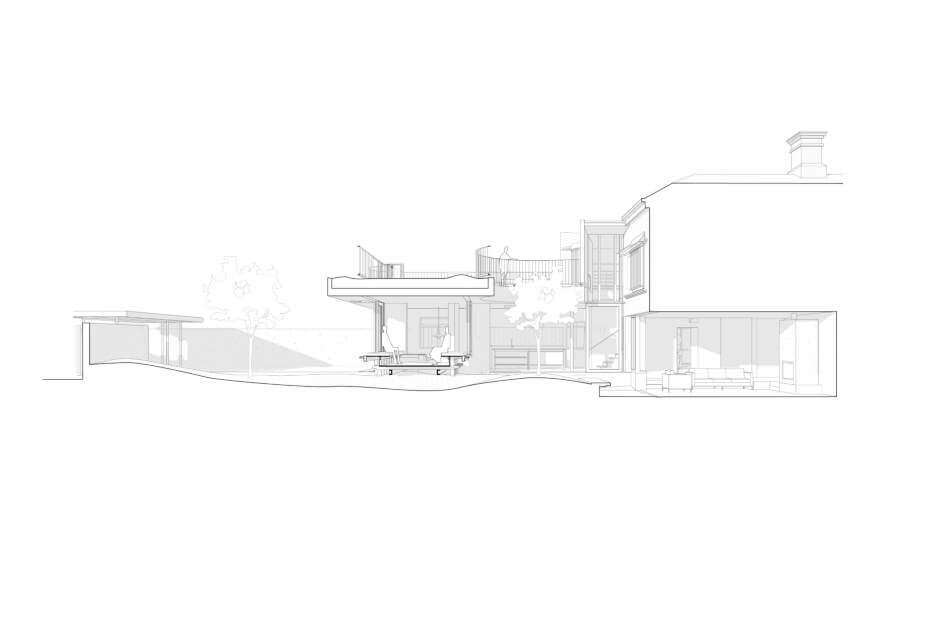
Home of a maximalist
Posted on Wed, 19 Dec 2018 by KiM
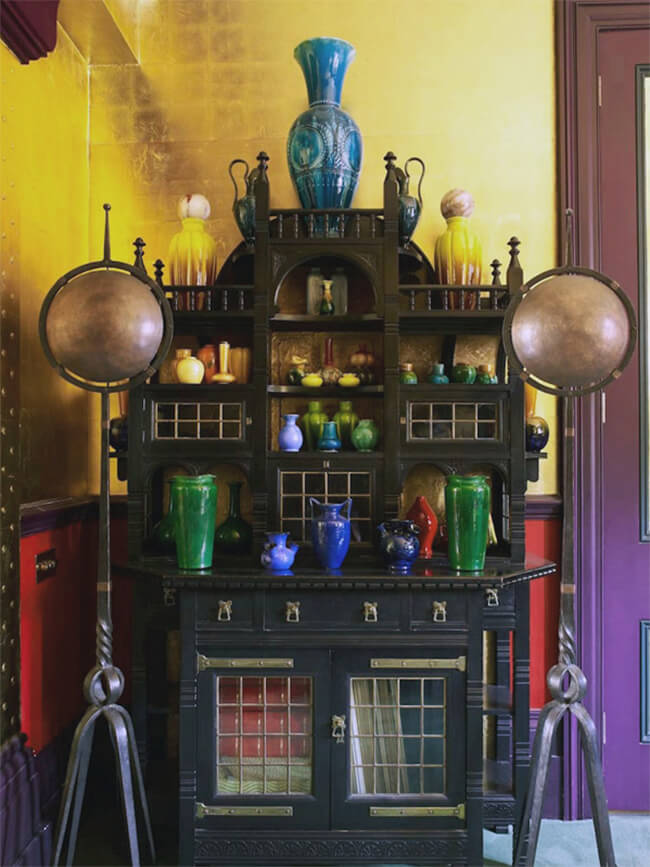
This 4 story Victorian townhouse in West London is calling out to all you maximalists and colour fanatics (and pottery collectors) out there. Overloading the senses? Too bright? Too much fun? You decide. Designed by Collett Zarzycki.
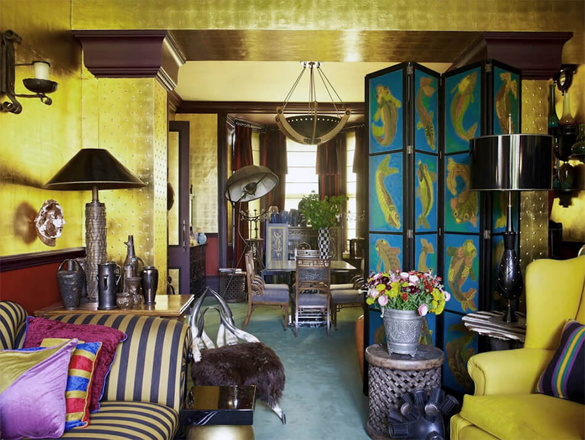
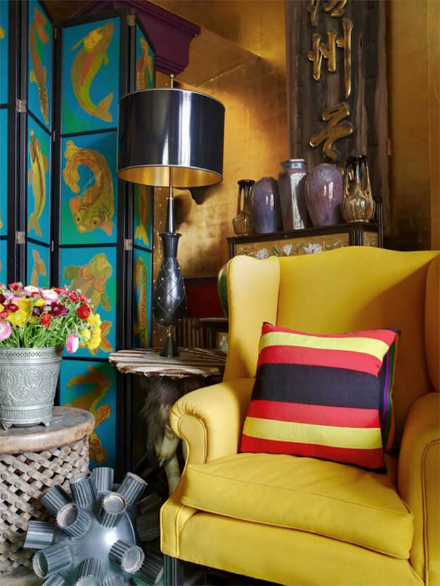
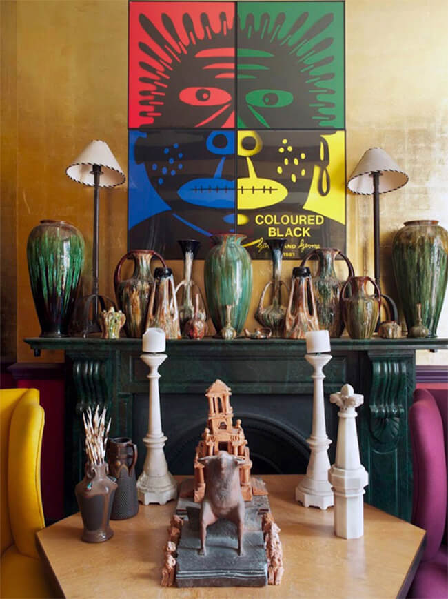
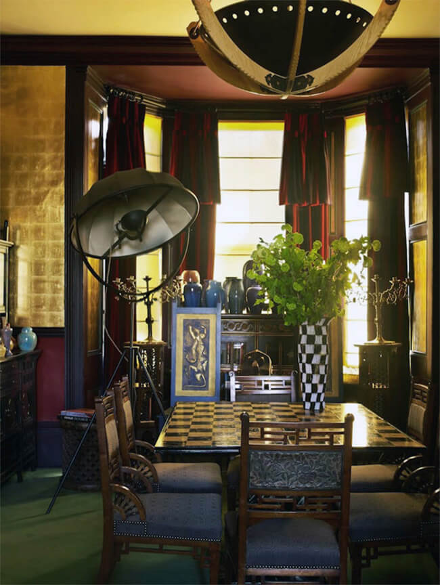
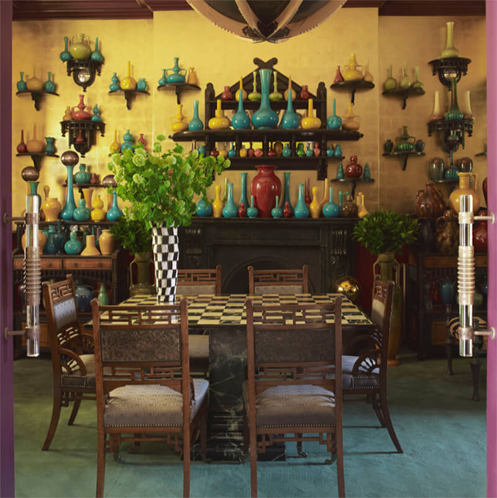
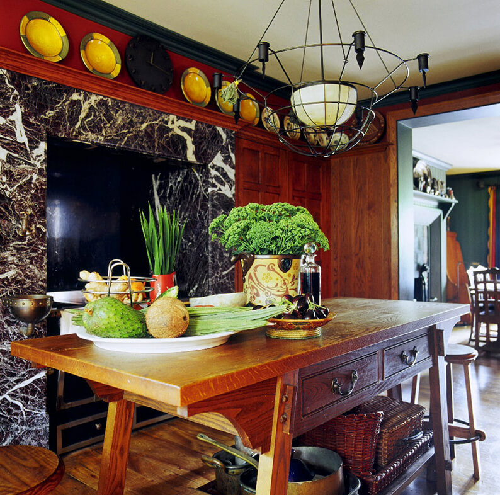
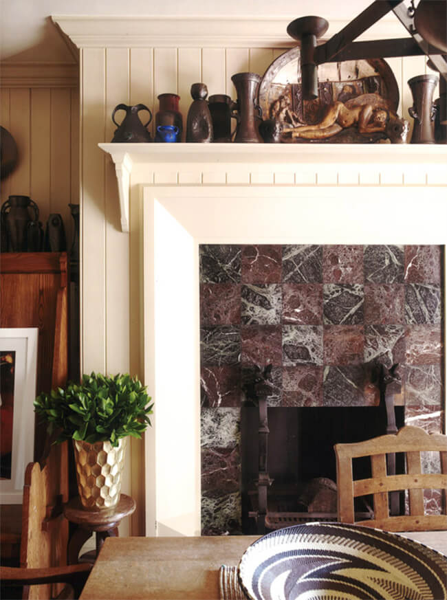

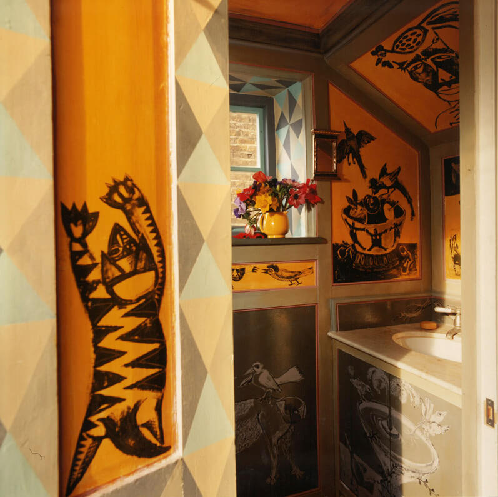
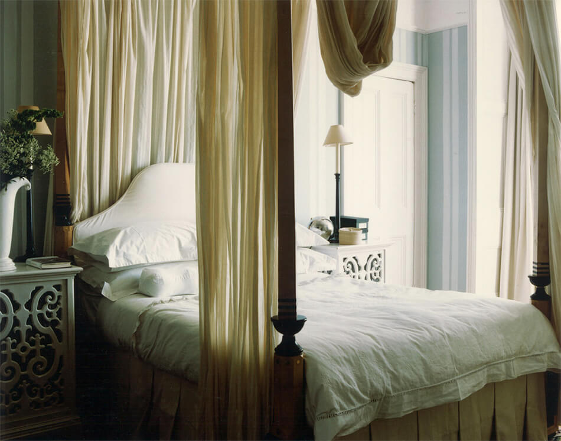
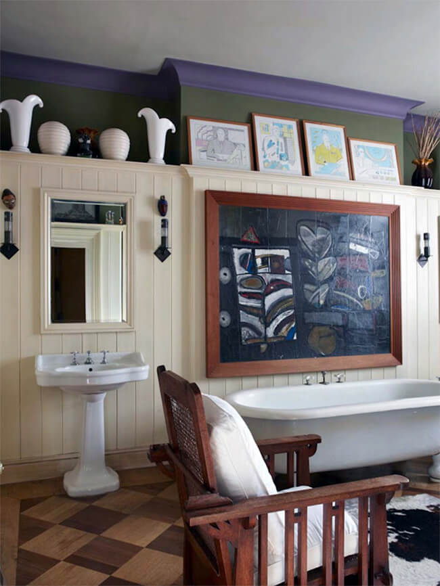
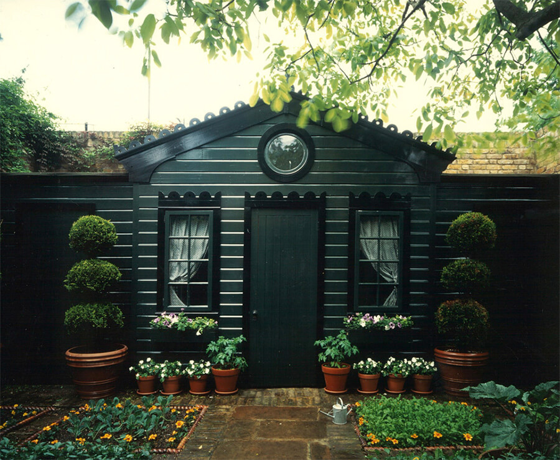
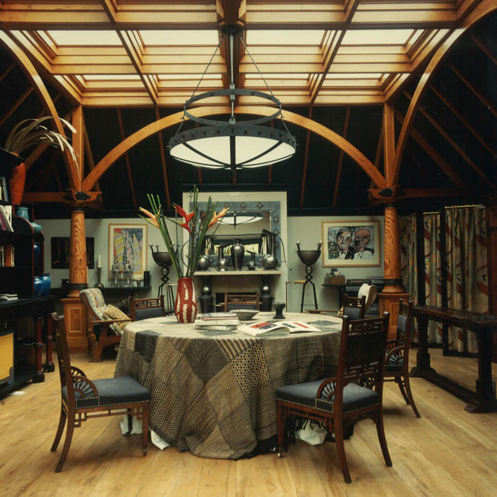
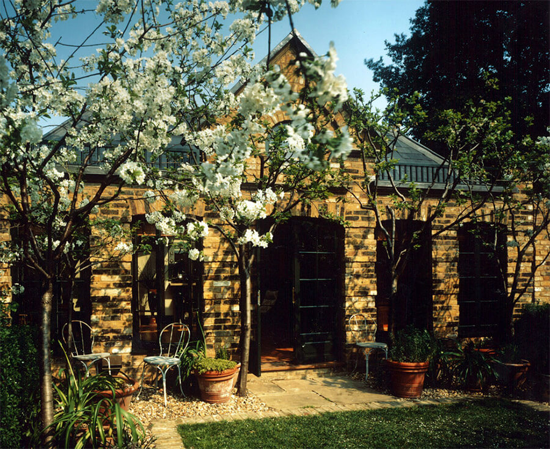
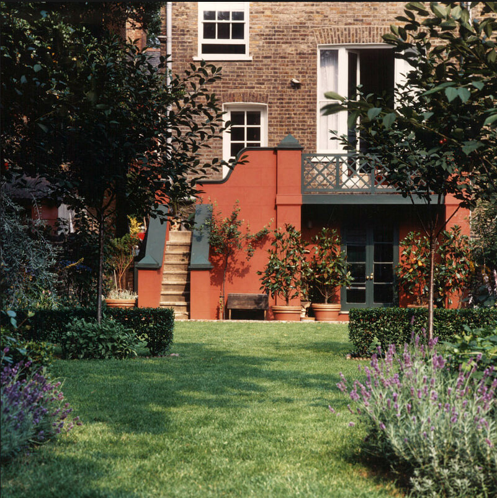
A dreamy New York townhouse
Posted on Wed, 19 Dec 2018 by KiM
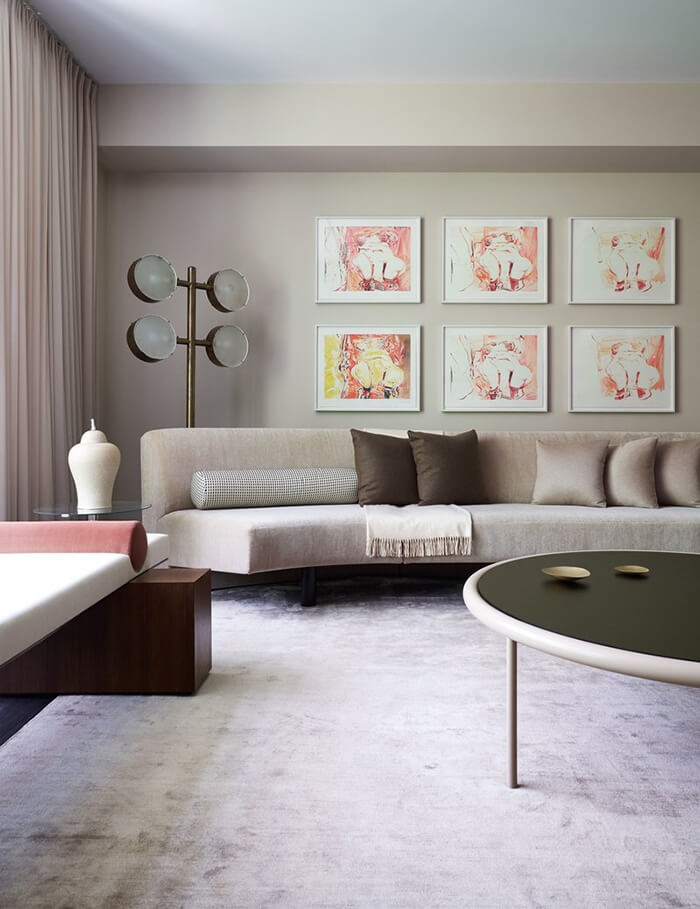
Oh, to have 5 stories and 7000 sq ft of space to play with. This townhouse designed by Rafael de Cárdenas of Architecture at Large has a casual elegance I adore. This expansive Lower Manhattan residence, located in The Greenwich Lane, is imbued with RDC/AAL’s characteristically rich atmospheric nuance. The five-story home has been designed entirely around the principle of a vertical chromatic temperature gradient. The earthen reds and warm peach hues of the garden and parlor levels give way to the subdued grays of the master suite, the playful greens of the children’s level, and the cool blues of the penthouse. The spaces are notably augmented by a series of artworks drawn from the collection of Beth Rudin DeWoody.
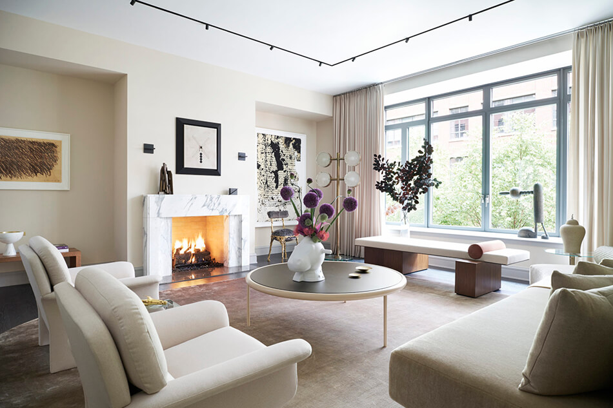
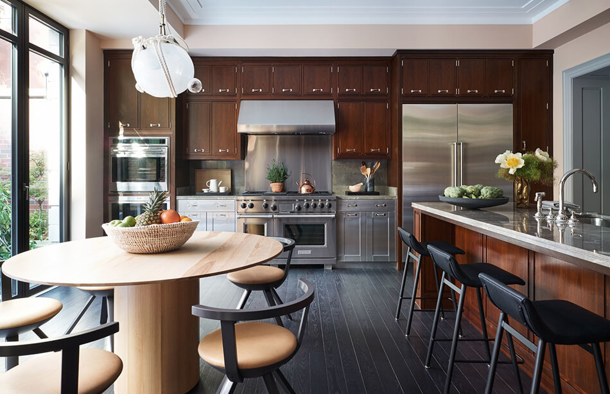
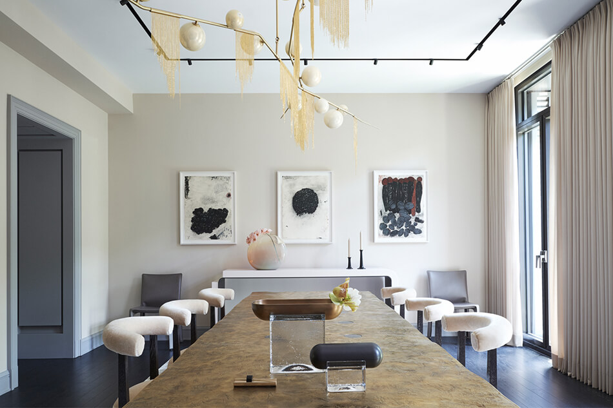
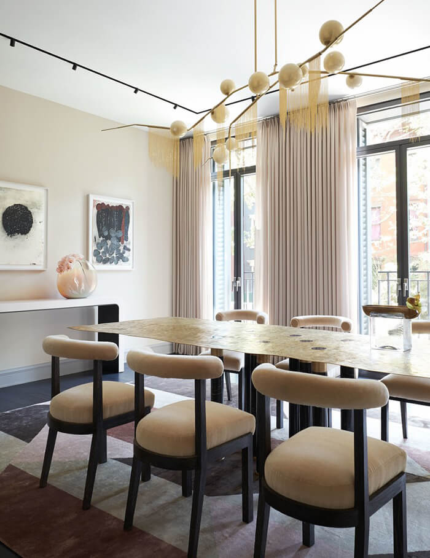
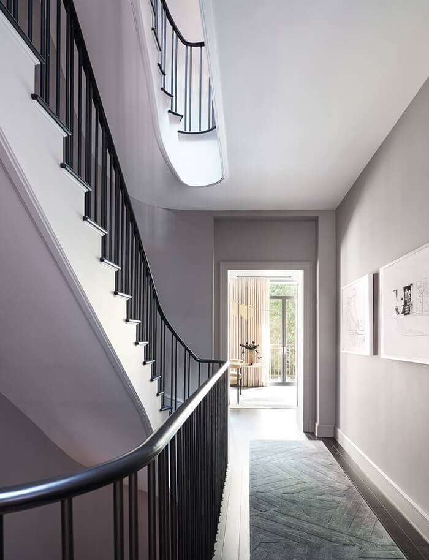
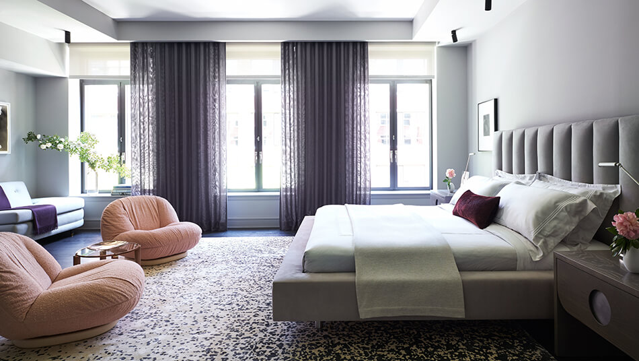
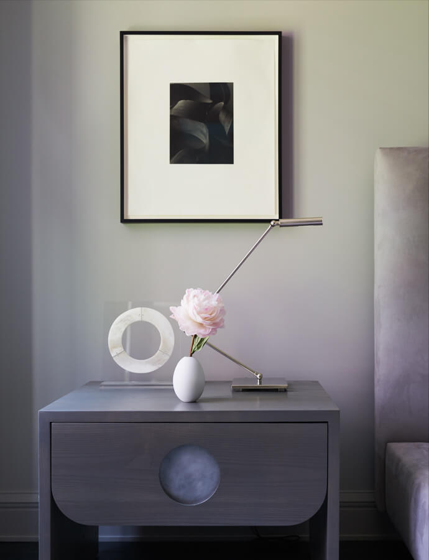
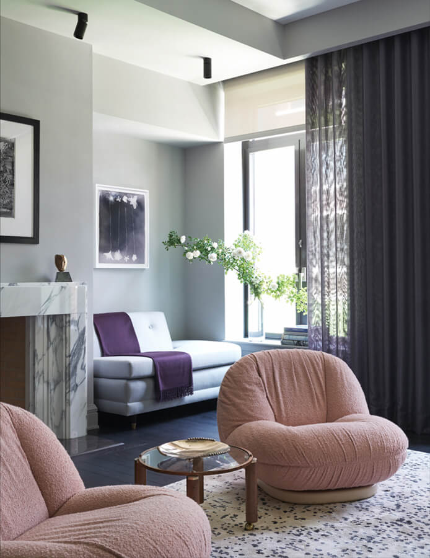
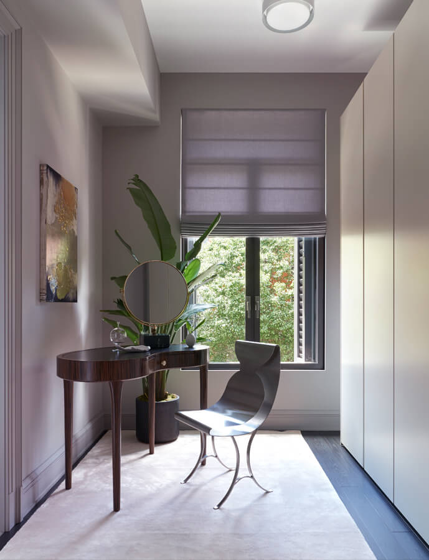
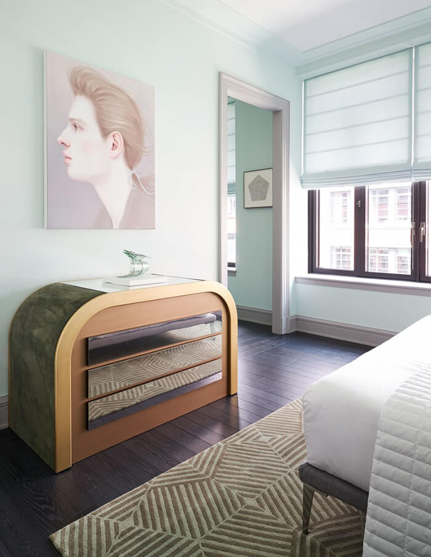
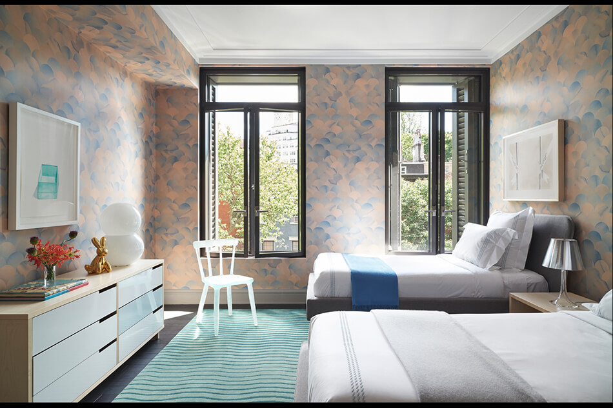
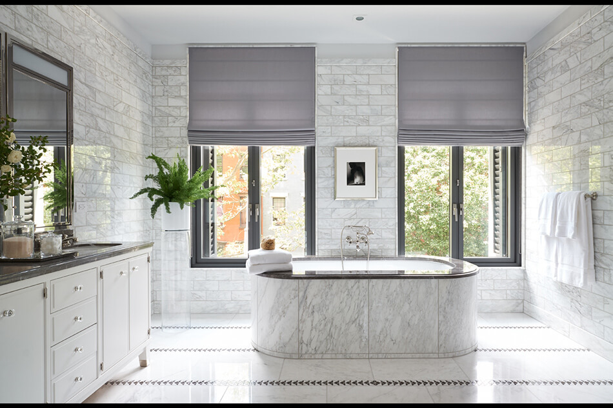
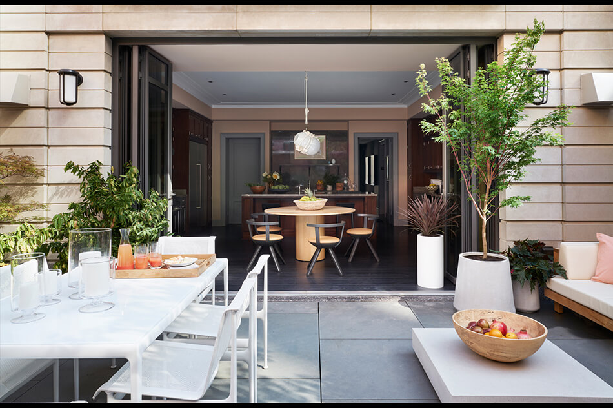
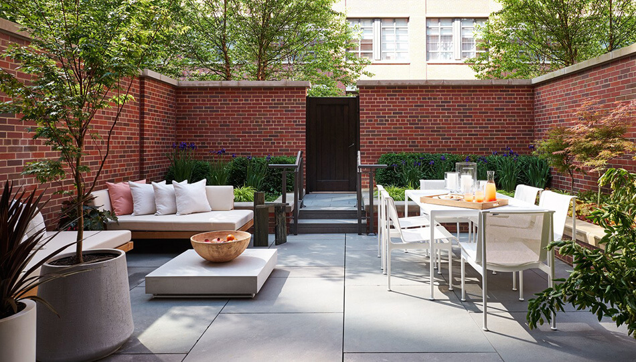
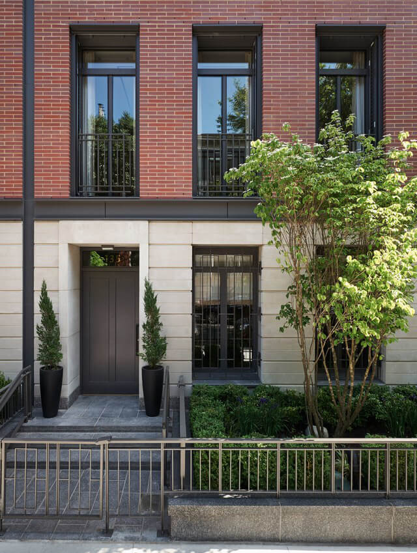
Colour me happy
Posted on Tue, 18 Dec 2018 by midcenturyjo
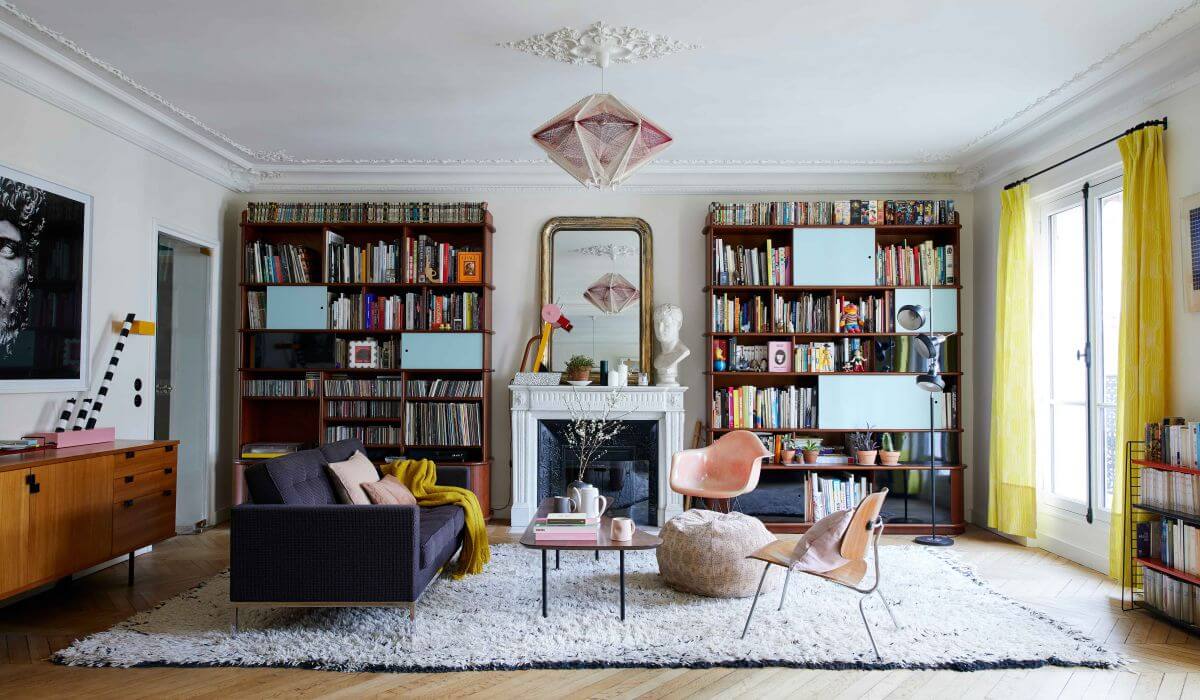
The colours, the patterns, the materials and the wallpaper. It’s a riot of family fun in this Paris apartment by Camille Hermand Architectures.Love it!
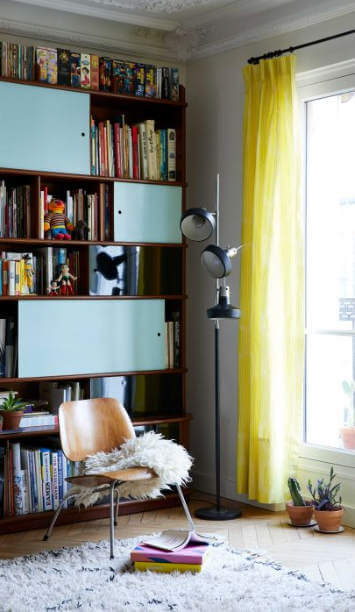
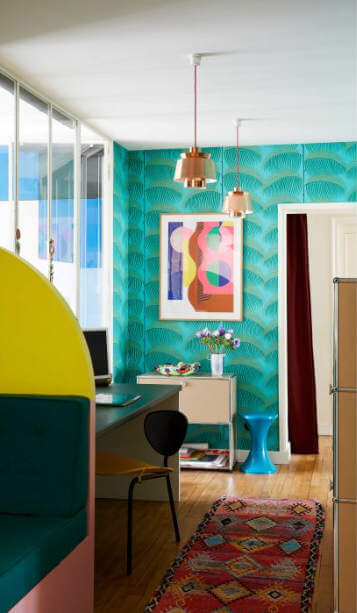
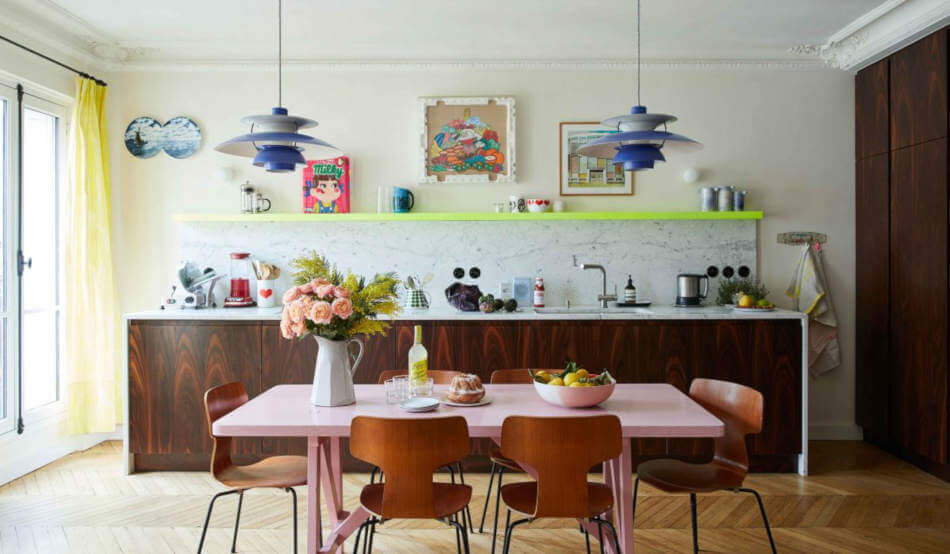
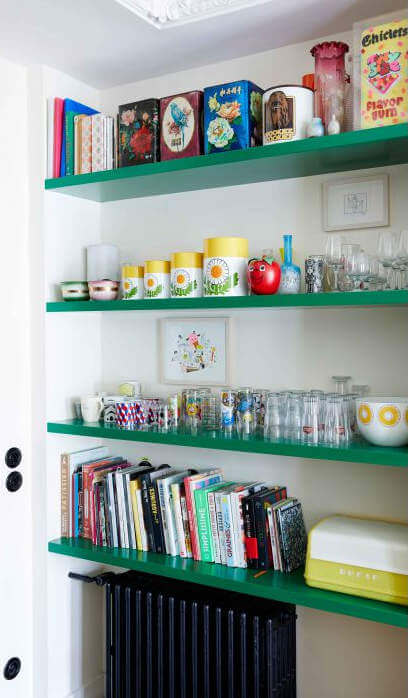
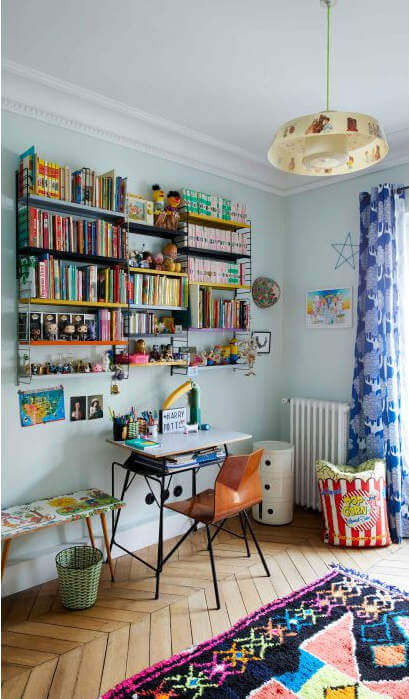
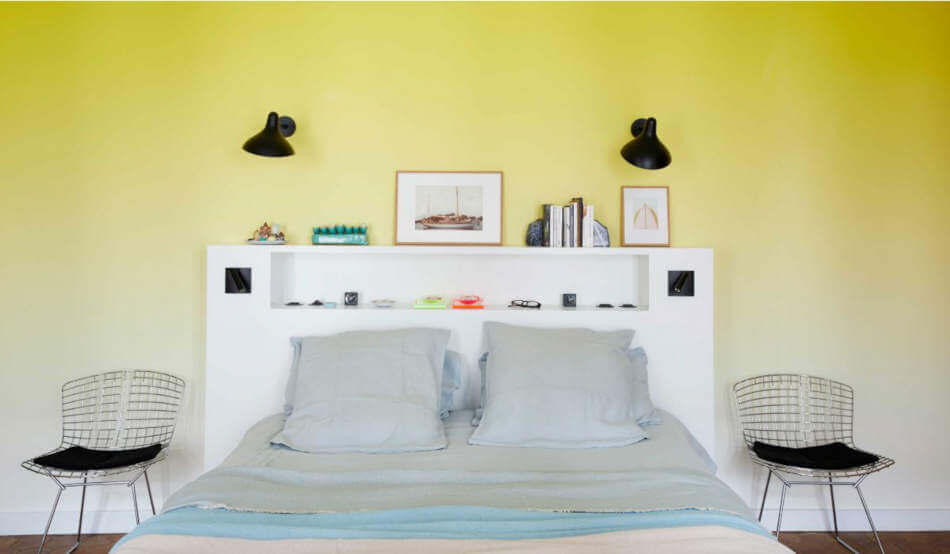
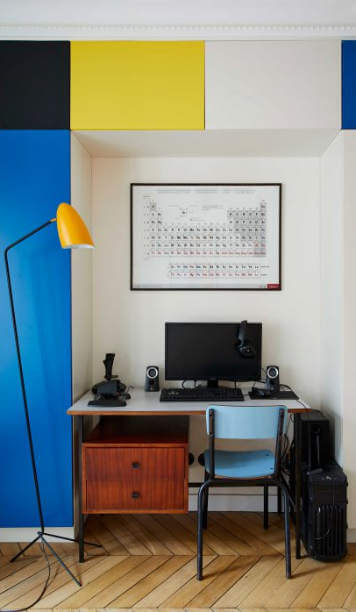
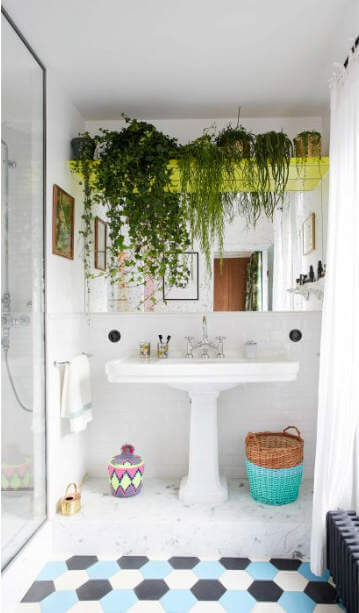
Photography by Julie Ansiau.

