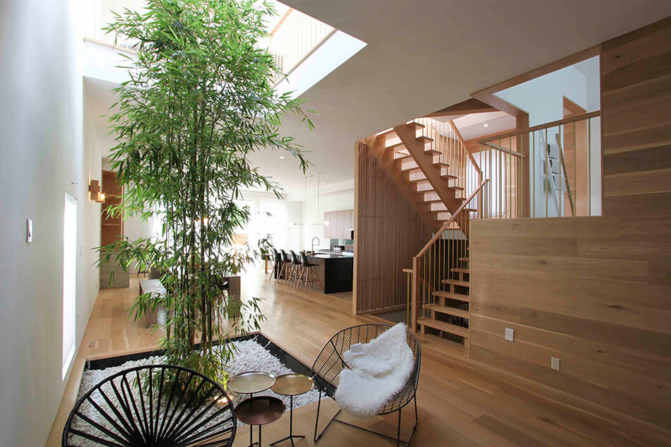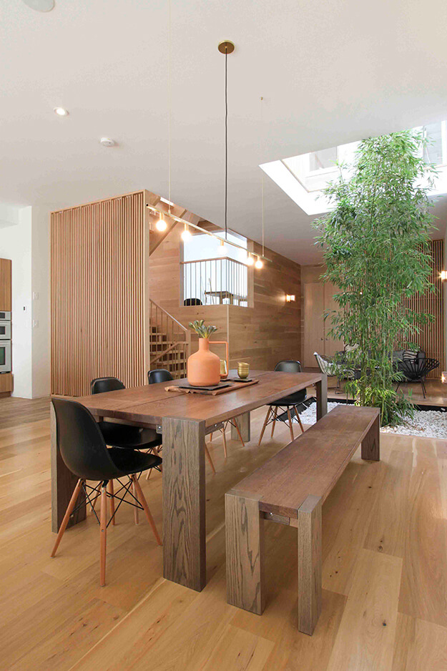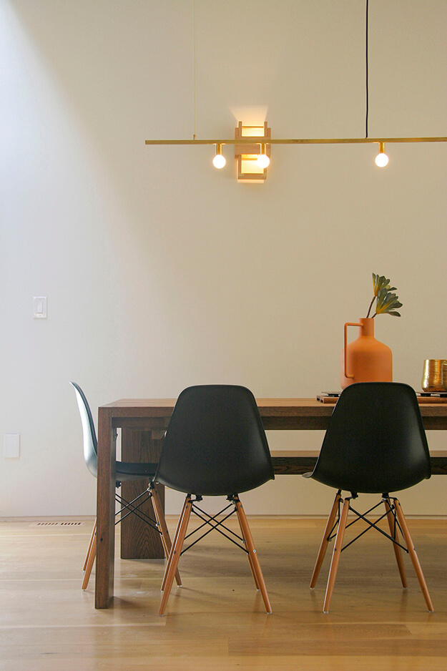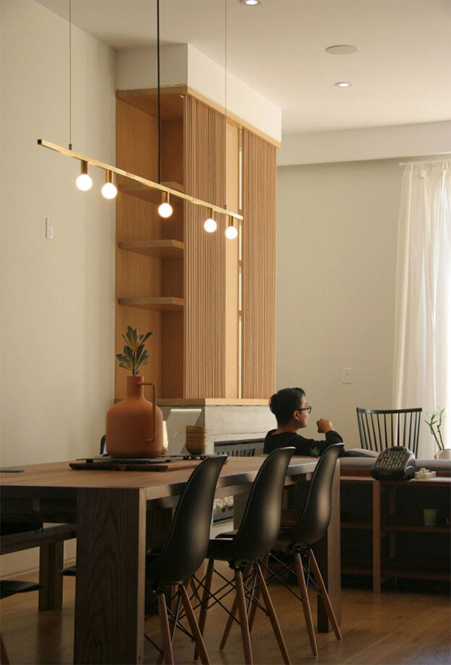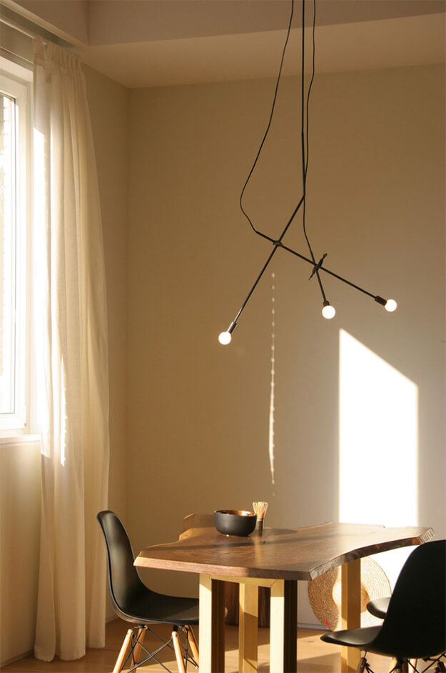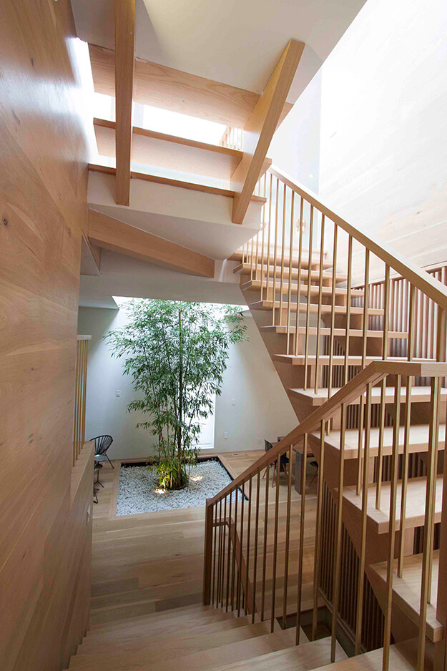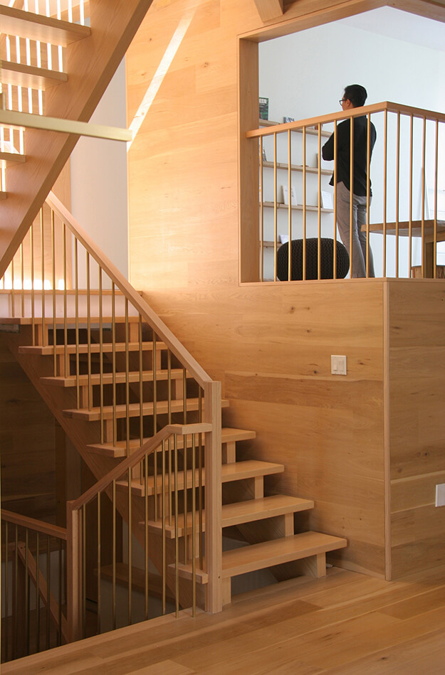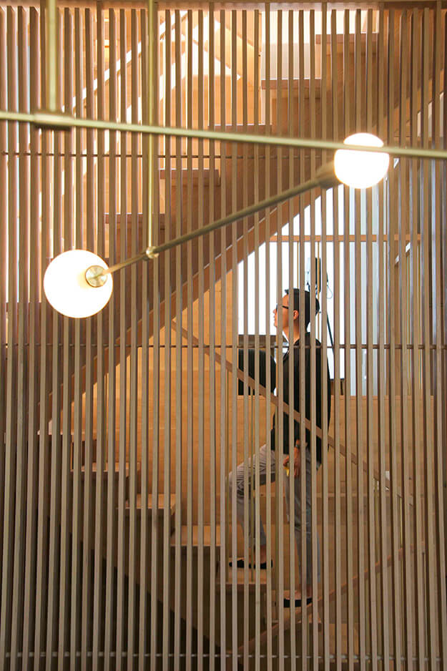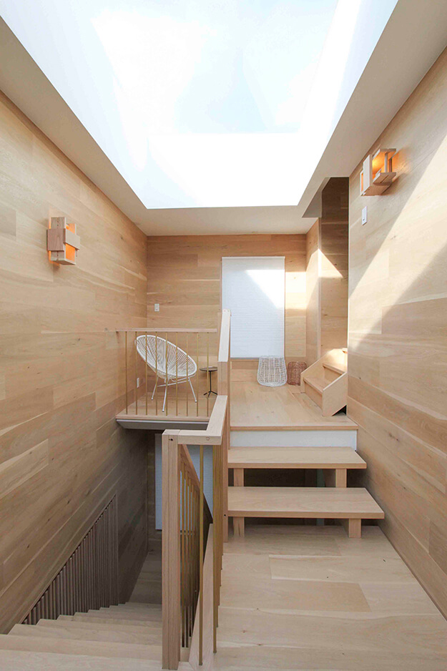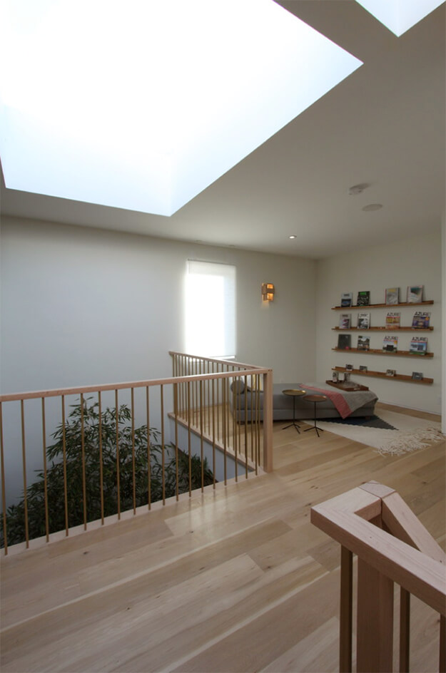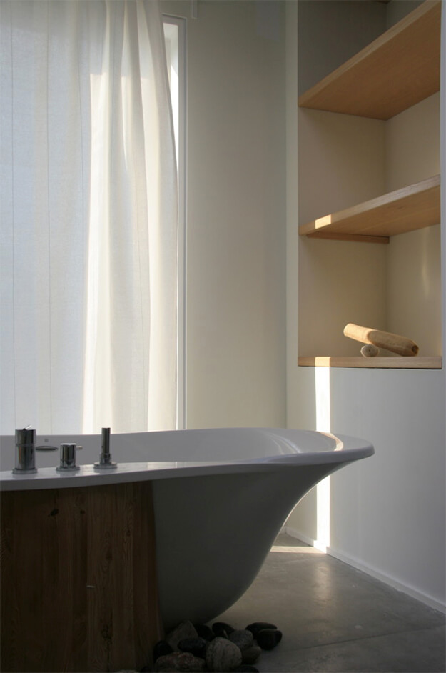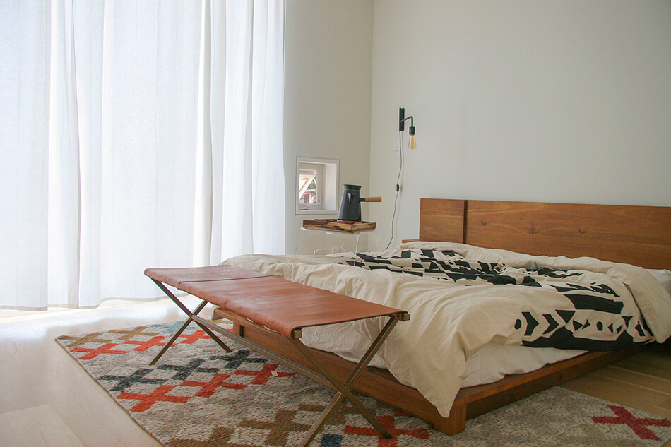Displaying posts from March, 2019
A Tuscan getaway in Sonoma
Posted on Mon, 25 Mar 2019 by midcenturyjo

It’s Monday and I’m on strike. The work week doesn’t have to start until I say so. No not going to happen. Instead I think we should all take a virtual getaway to California’s Sonoma Valley in the heart of wine country. How about a little Mediterranean vibe? Cool, shaded interiors, a pared back traditional style, smooth plaster and twisted ironwork, fountains murmuring gently. I’ll meet you at Kenwood Inn & Spa designed by Salt + Bones . Wine then a massage? Massage then wine? Both at the same time?
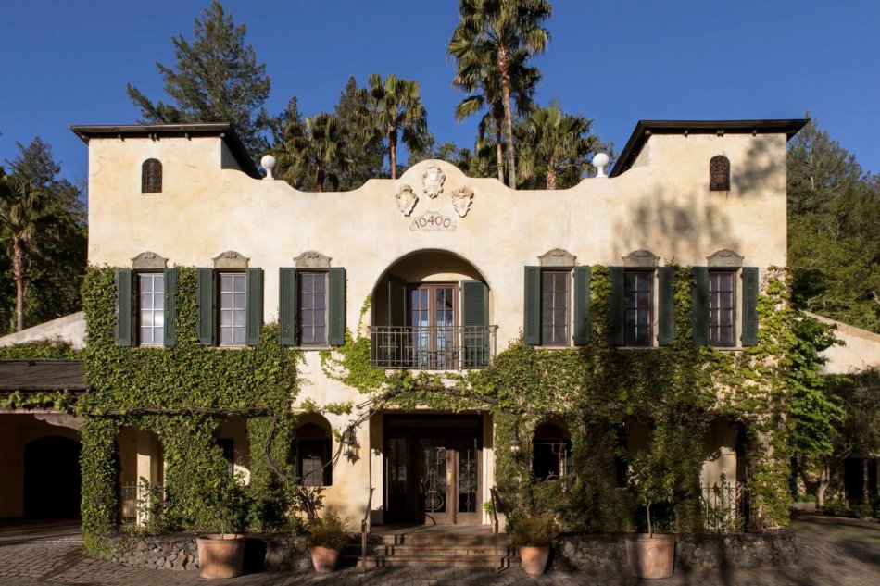
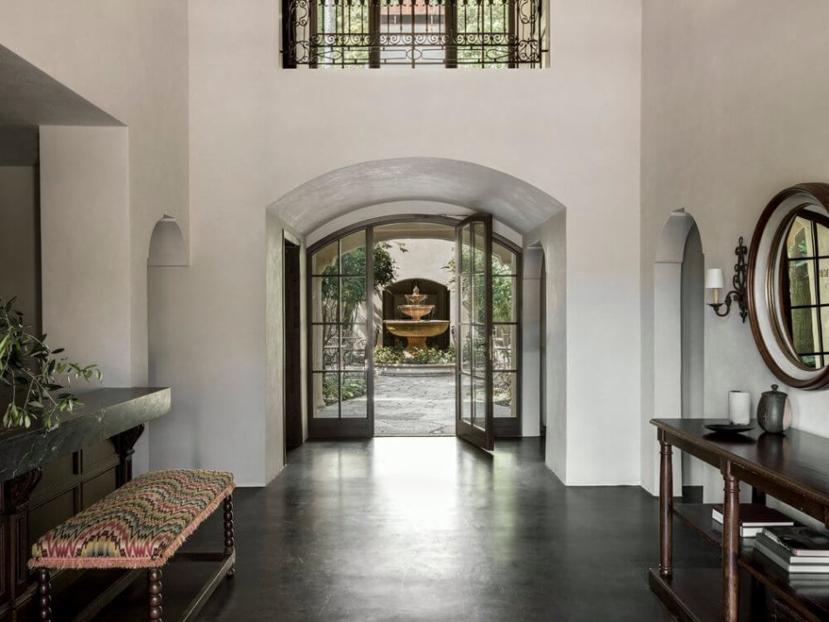
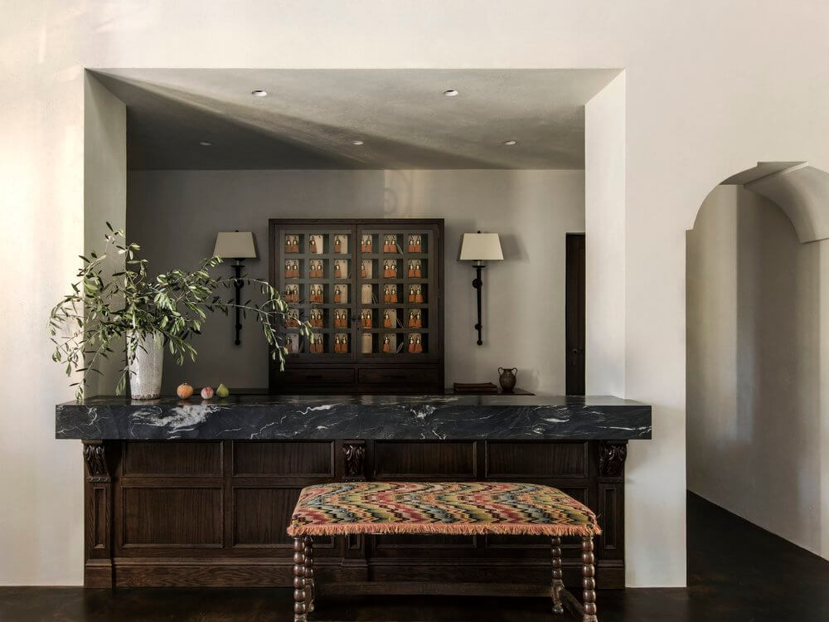


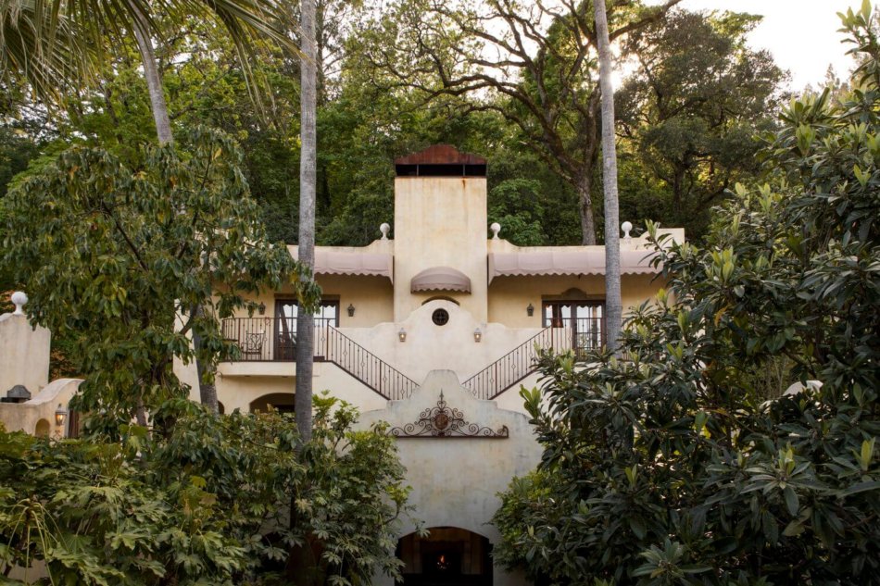



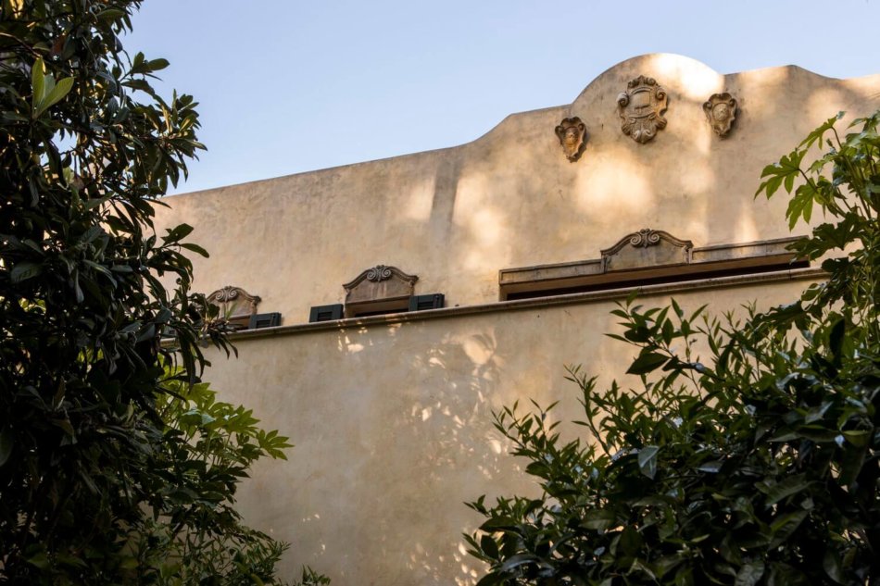
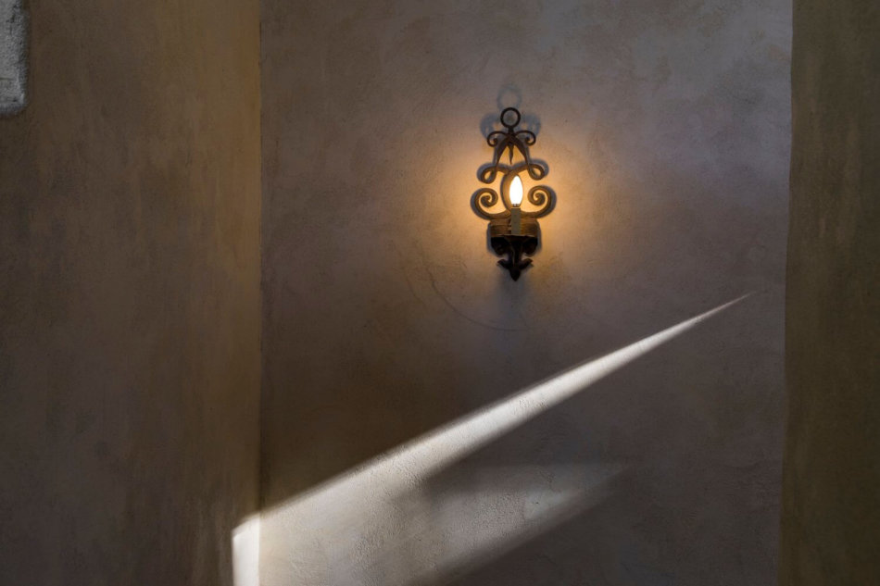
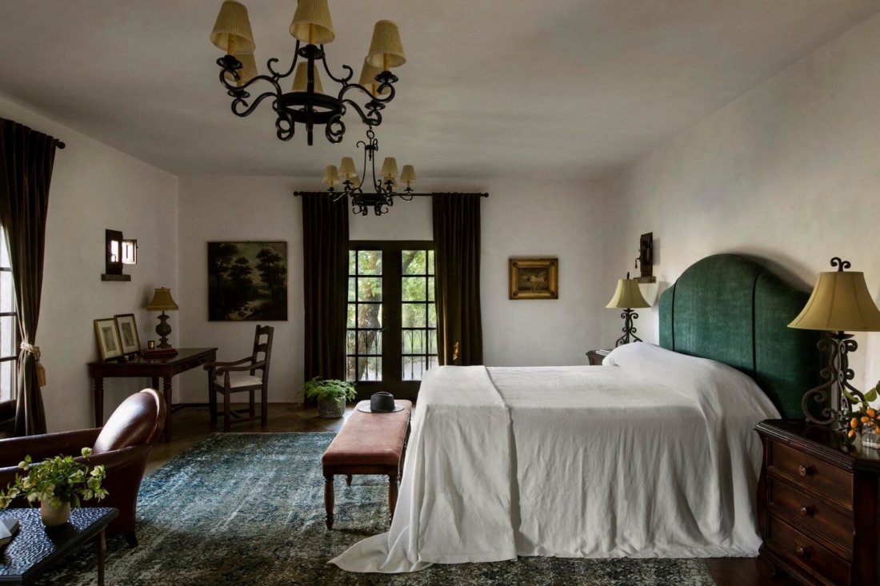

Photography by Laure Joliet
Please I’m begging you. I need to see more.
Posted on Mon, 25 Mar 2019 by midcenturyjo

Alas I can only show these few pictures as that is all I can find. The owners of this location house available through Contemporary Hotels must be very private. It’s in the Dover Heights area of Sydney with a calm contemporary interior just as mesmerising as the ocean views beyond. I guess the only way to see more would be to hire the house. I’ll bring my camera. We can pretend it’s a photoshoot.

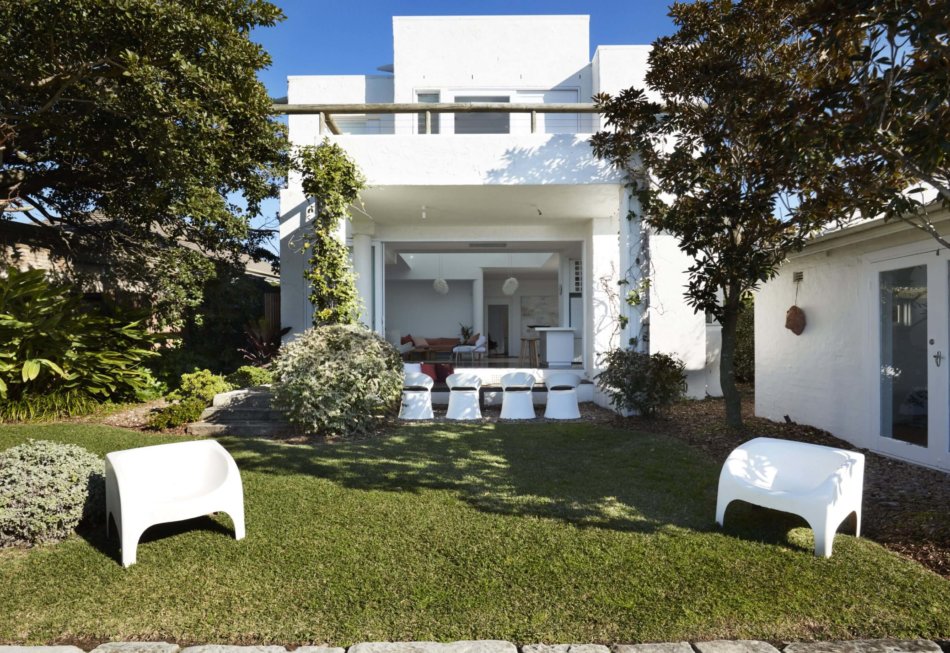
The Imperial Hotel
Posted on Sun, 24 Mar 2019 by KiM
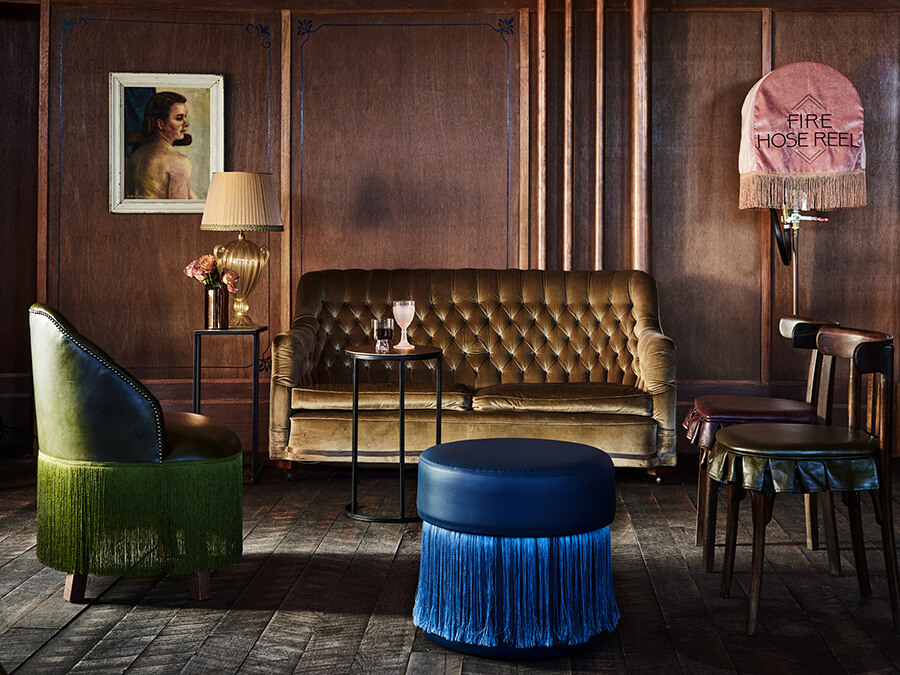
The Imperial Hotel in Erskineville, Sydney has got to be one of the most incredible commercial spaces we have ever featured. This is an iconic venue in the city’s gay nightlife and one of Australia’s most revered LGBTQI safe havens, and was relaunched last year after closing down in 2015. The transformation by design firm Alexander & Co is spectacular. The space is 3 levels, with a nightclub at the lower level, a pizzeria and bar on the top floor and the ground floor consists of an open kitchen, 250-seat restaurant, private dining room, cocktail bar as well as the main bar which includes a glazed enclosure to an inner courtyard. (Photos: Anson Smart)
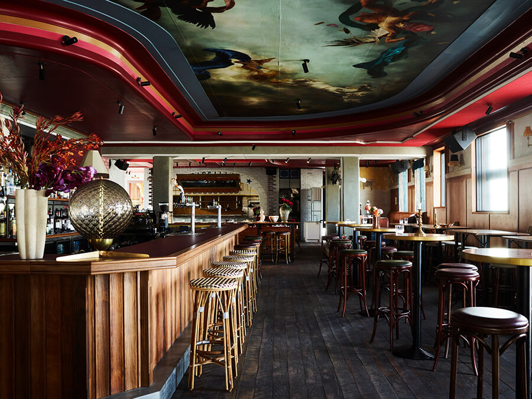
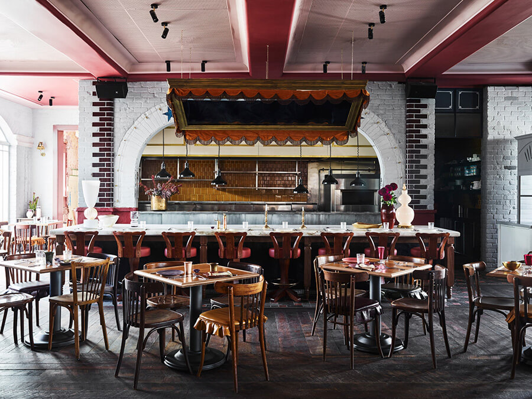
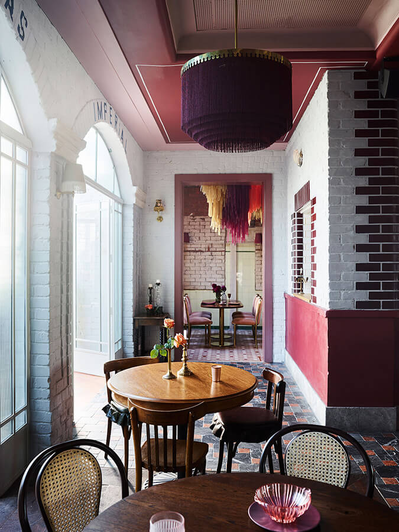
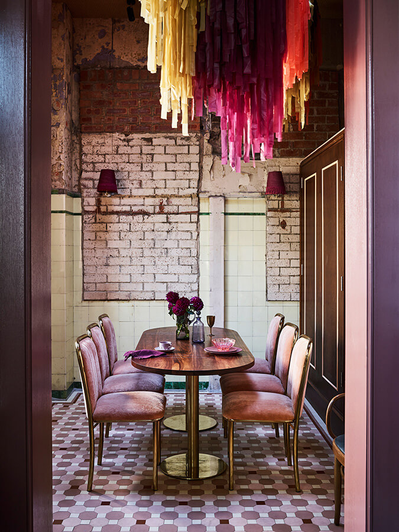
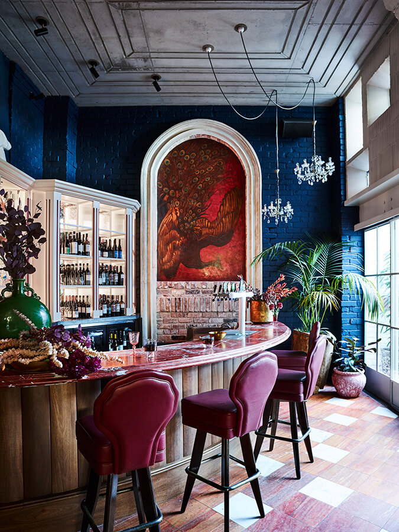
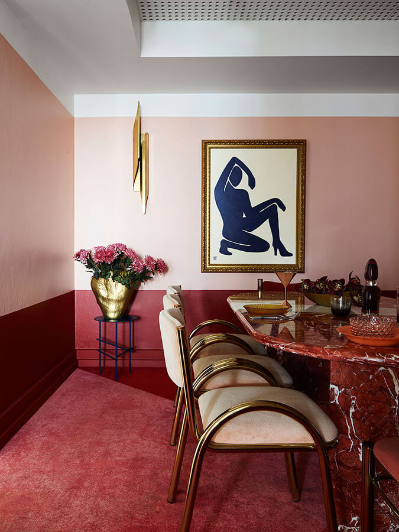
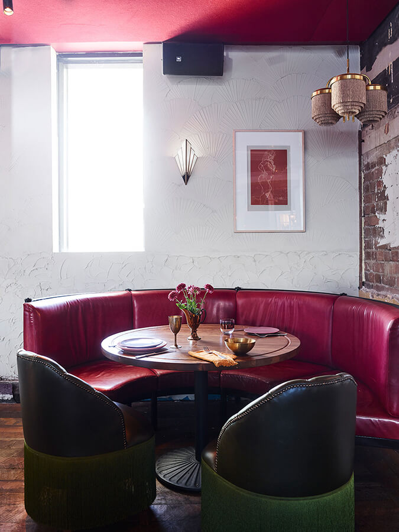
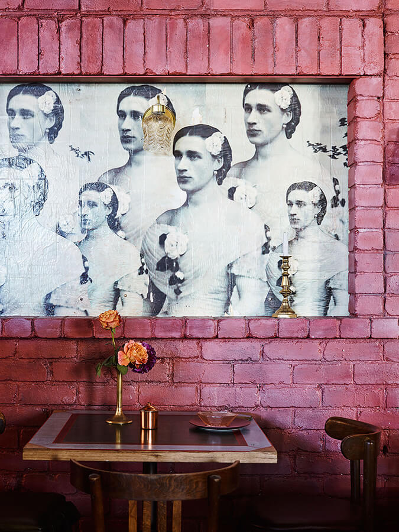
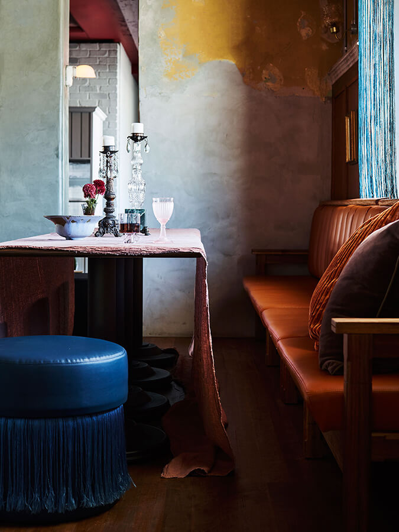
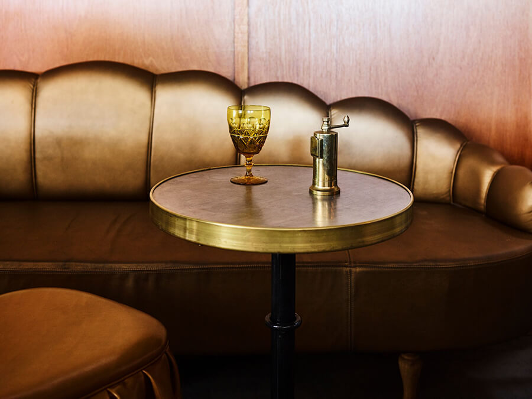
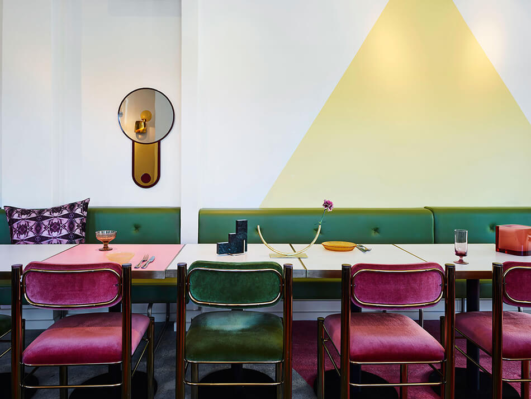
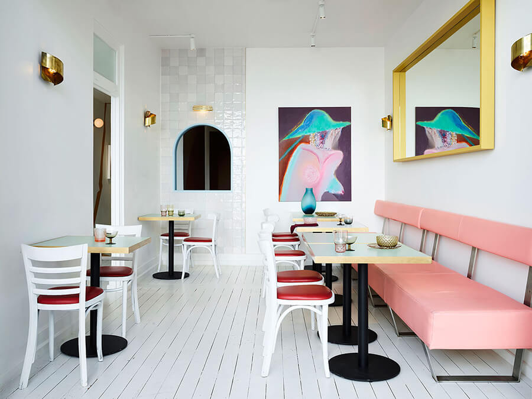
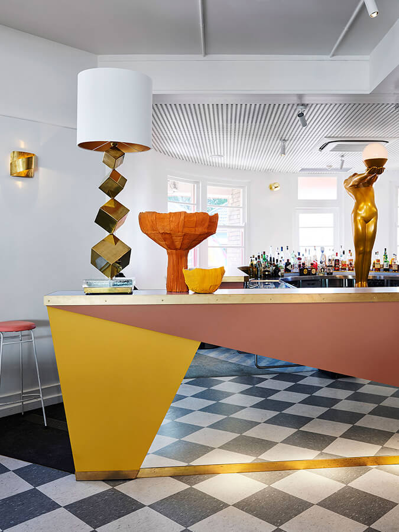
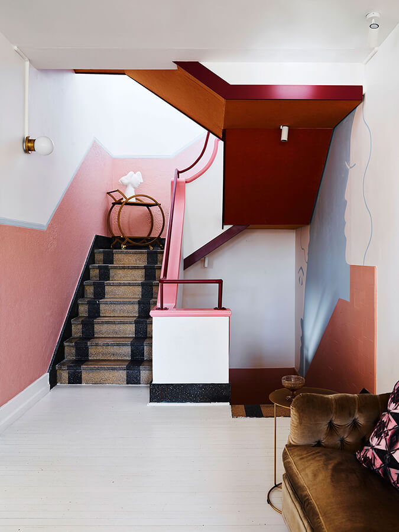
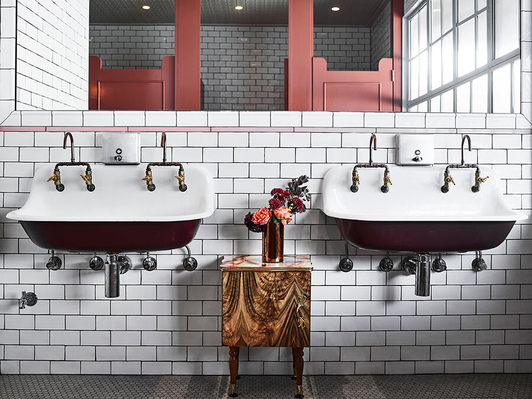
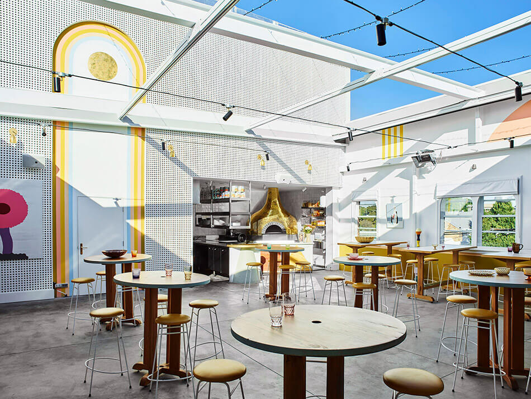
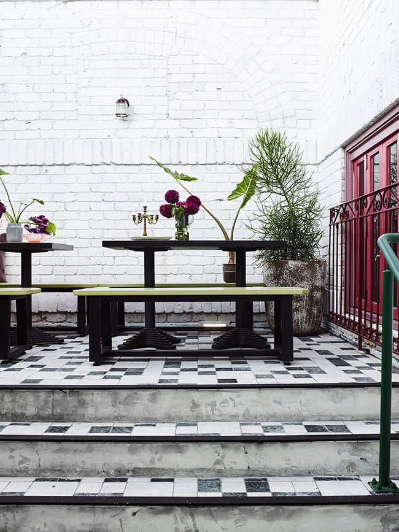
Working on a Saturday
Posted on Sat, 23 Mar 2019 by midcenturyjo
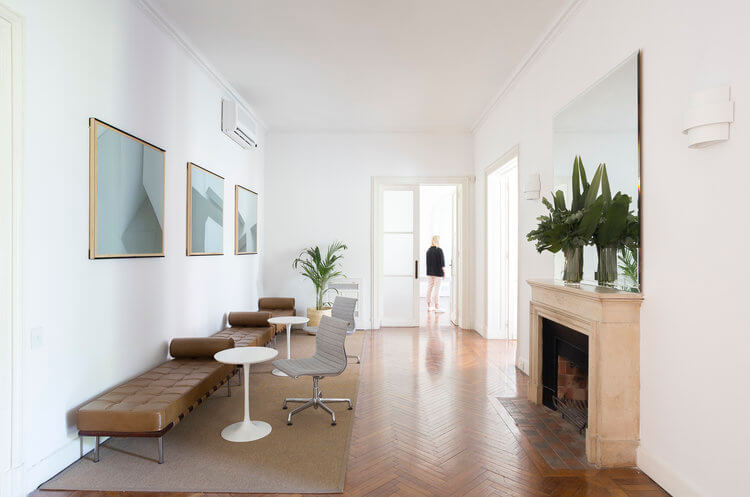
It’s like I say time and time again. If you have to drag yourself into work on a weekend it helps if it’s somewhere stylish. Oficinas Castex, a collaboration between Buenos Aires based architecture, interior design and design firm Estudio Carranza and Clara Jarvis Arquitectura. Love the mix of original architecture and classic pieces by Mies van der Rohe, Eames and those low contemporary tables by Federico Churba.
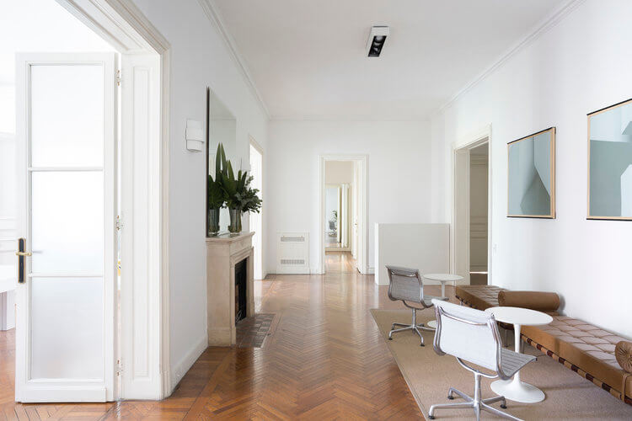
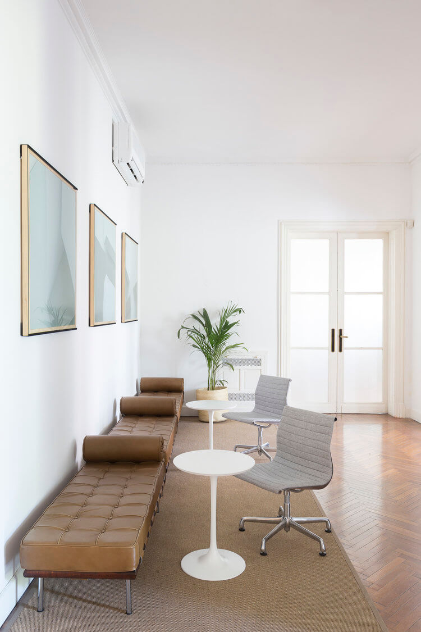
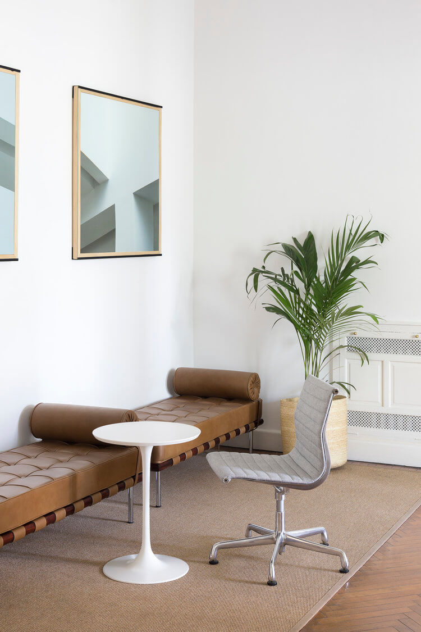
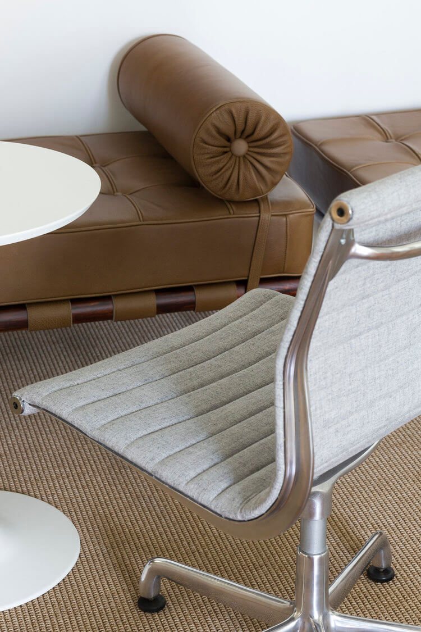
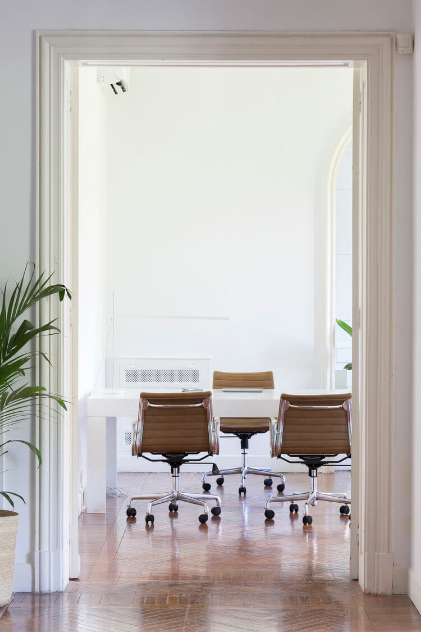
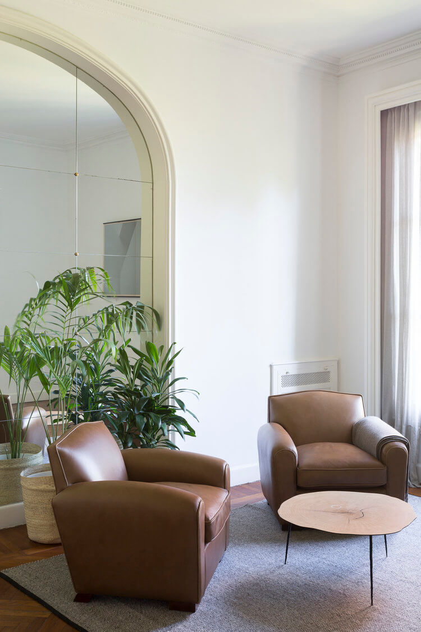
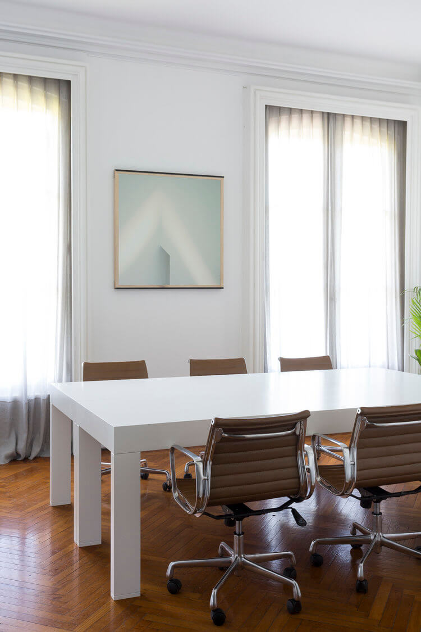
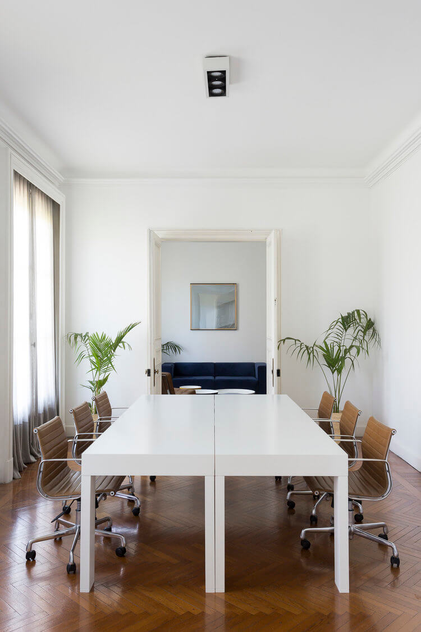
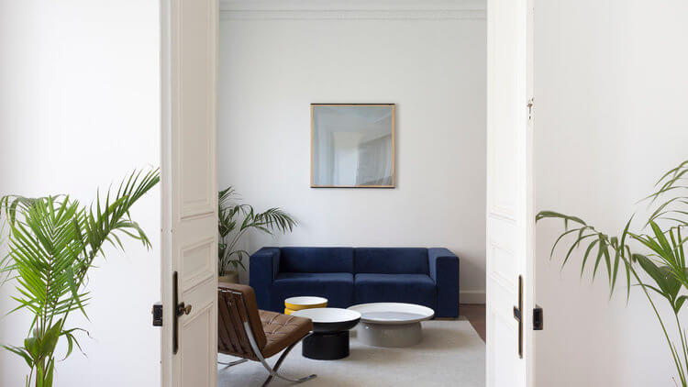
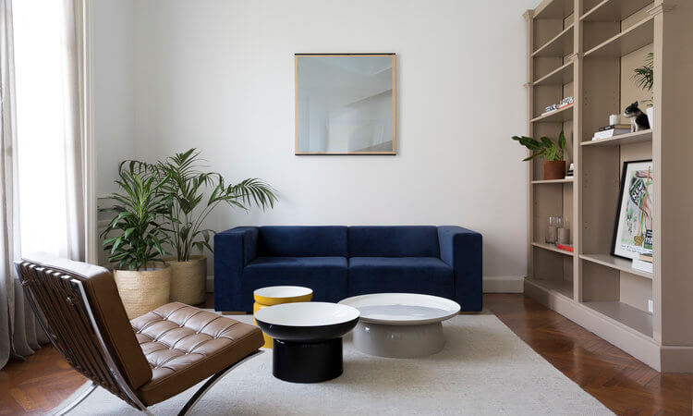
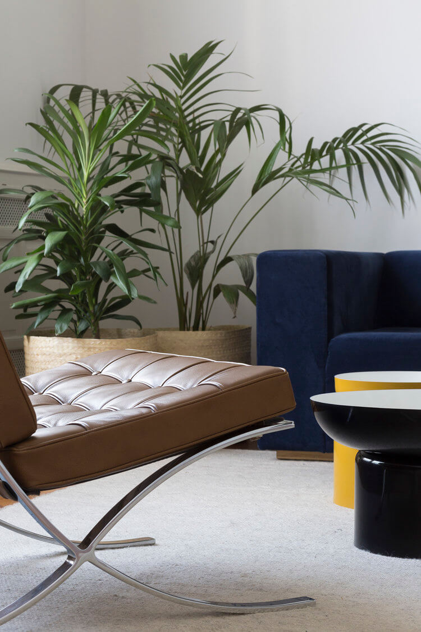
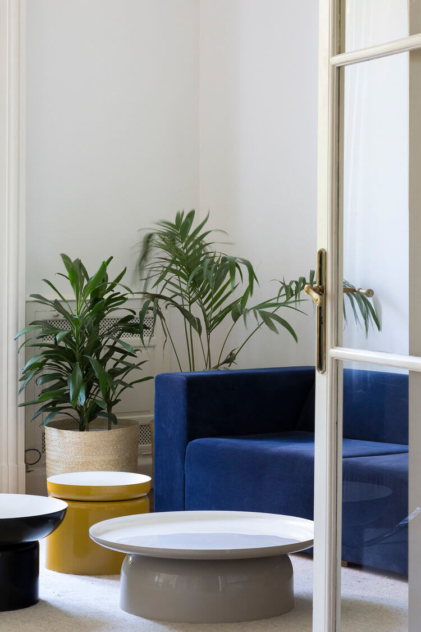
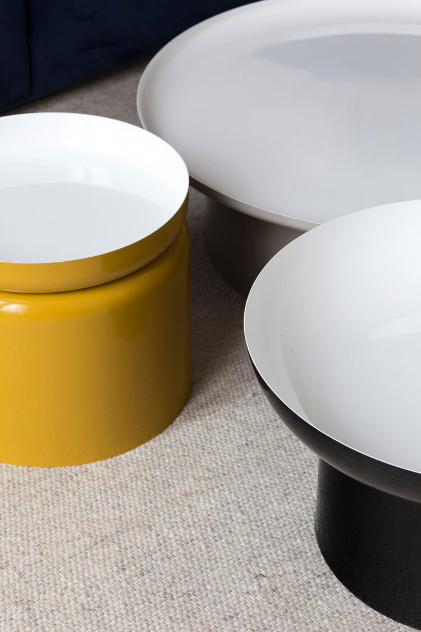
A Toronto home with an interior courtyard
Posted on Fri, 22 Mar 2019 by KiM

I have always dreamt of having some type of greenery/outdoor space indoors. With cold seasons here lasting about 8 months a year, we Canadians crave some life during these months and having a year round space to grow a tree would be amazing. Whoever lives in this award-winning house in Toronto that has an indoor courtyard is VERY fortunate. Designed by Atelier Sun. Because of the limited lot area with a request of a large scale house, the interior designer immediately thought about an indoor courtyard to bring greenness, light and shadow inside the house. A double height ceiling interior courtyard was at the center of the house with a series of landscapes and bamboo to integrate outdoor nature with indoor dwelling. The kitchen, dining room, living room, tea room and study room were placed and stacked around the central courtyard to give users visual access. Rooms are stacked and arranged around the central courtyard, creating a vertical village like spatial relationship while providing a certain degree of privacy. Stairs were located adjacent to the courtyard, providing access to all floor levels. Family members can communicate across the courtyard and maintain visibility of each other. With large windows placed at four sides of the building, and the skylight on top of the central courtyard, this stacked spatial planning enables light to stream into the entire house.
