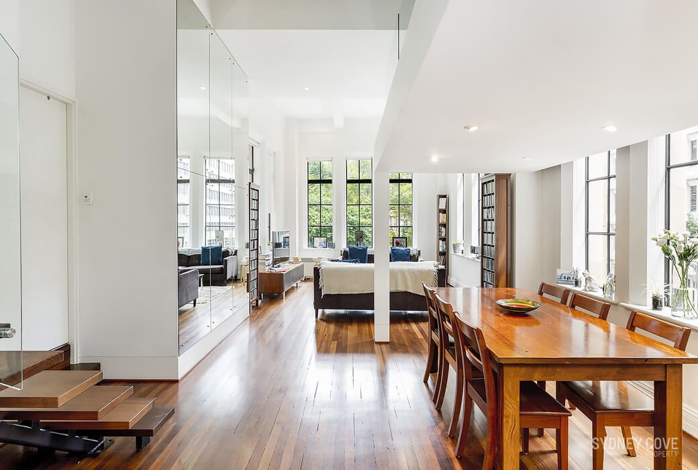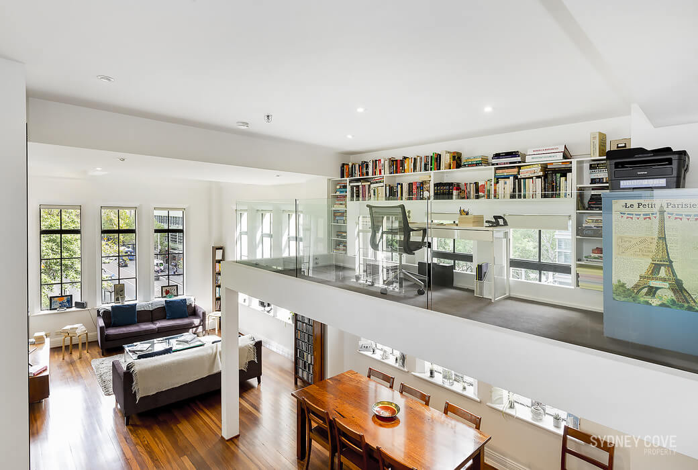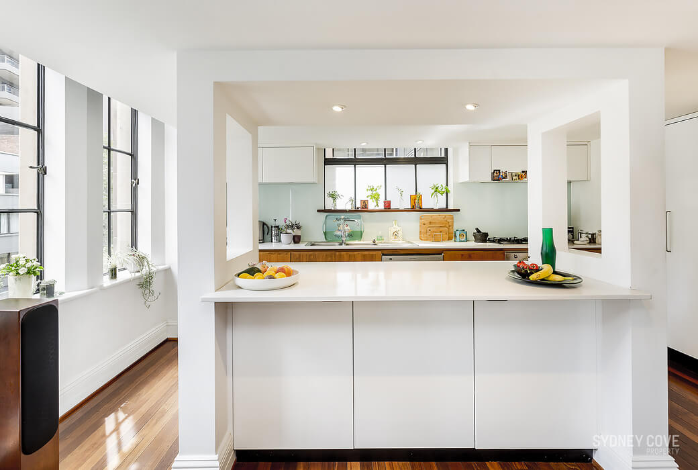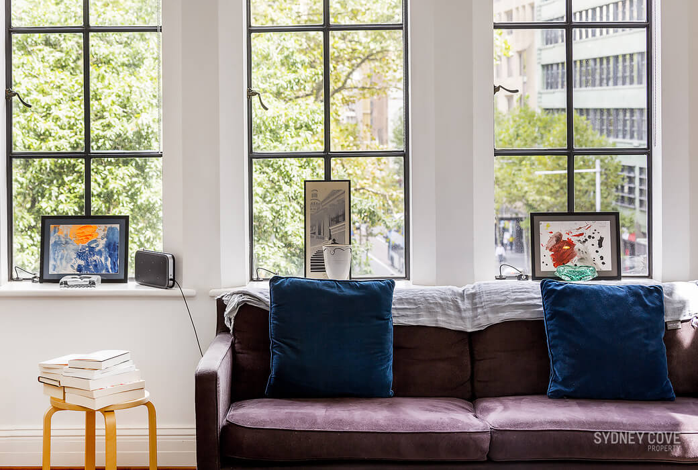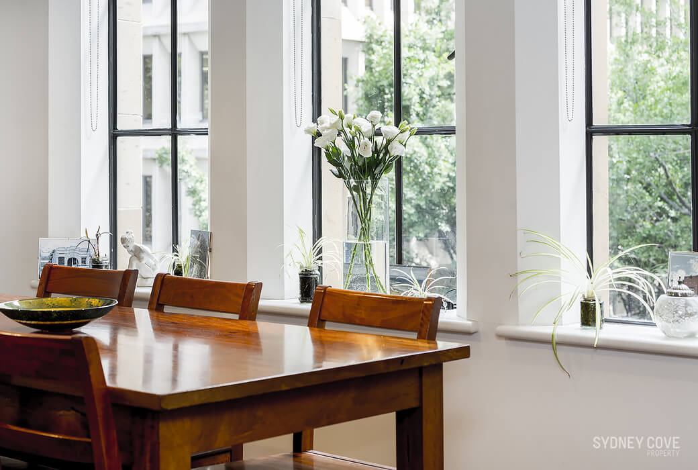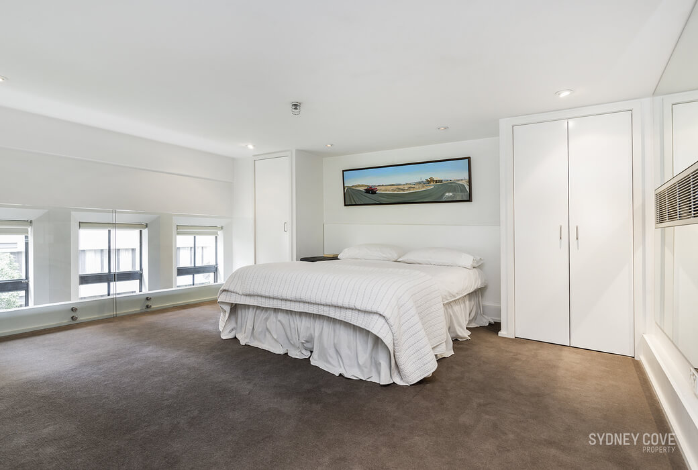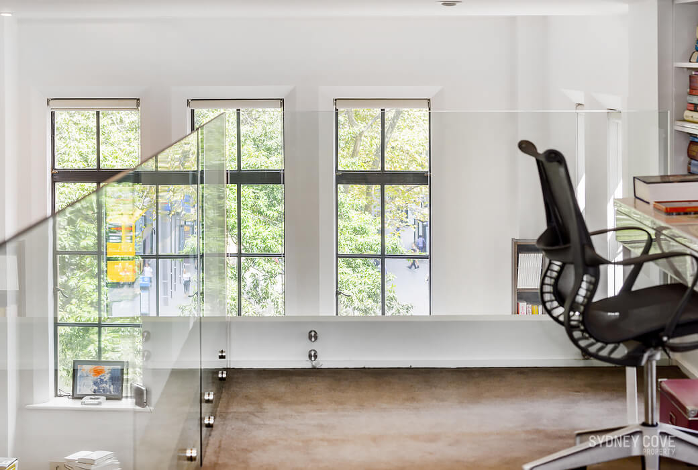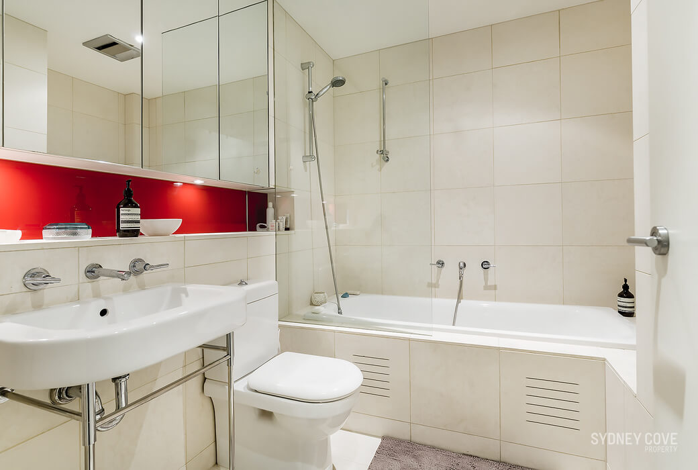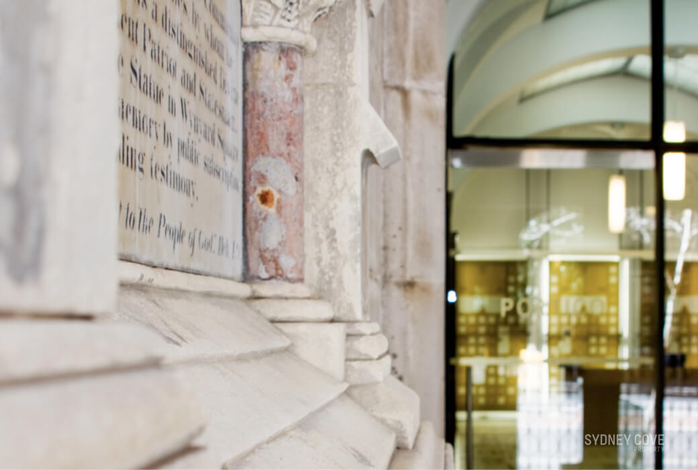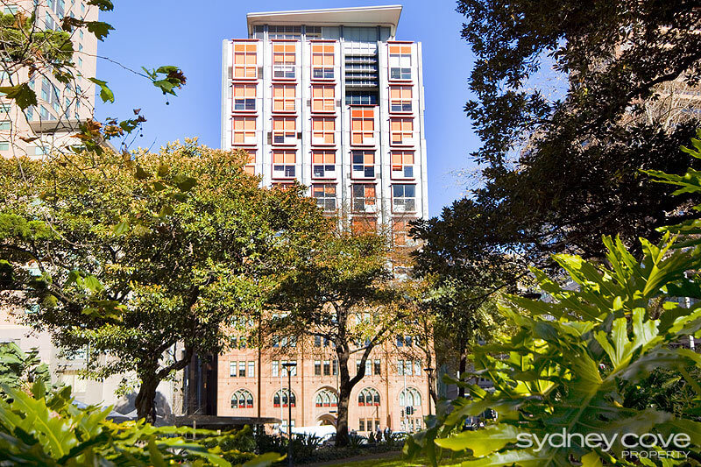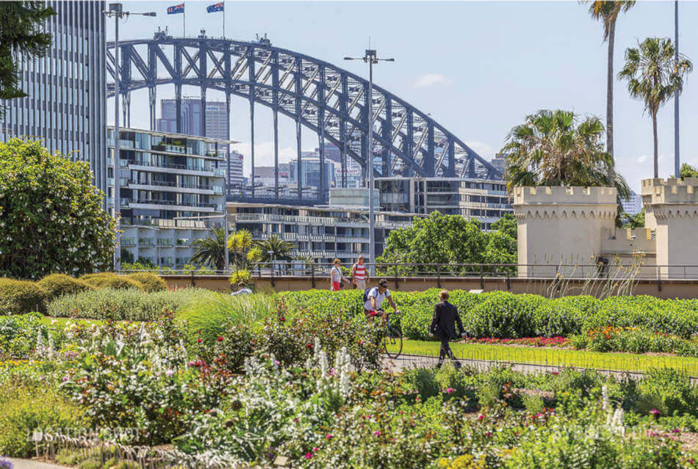Displaying posts from April, 2019
A very social renovation
Posted on Fri, 12 Apr 2019 by midcenturyjo
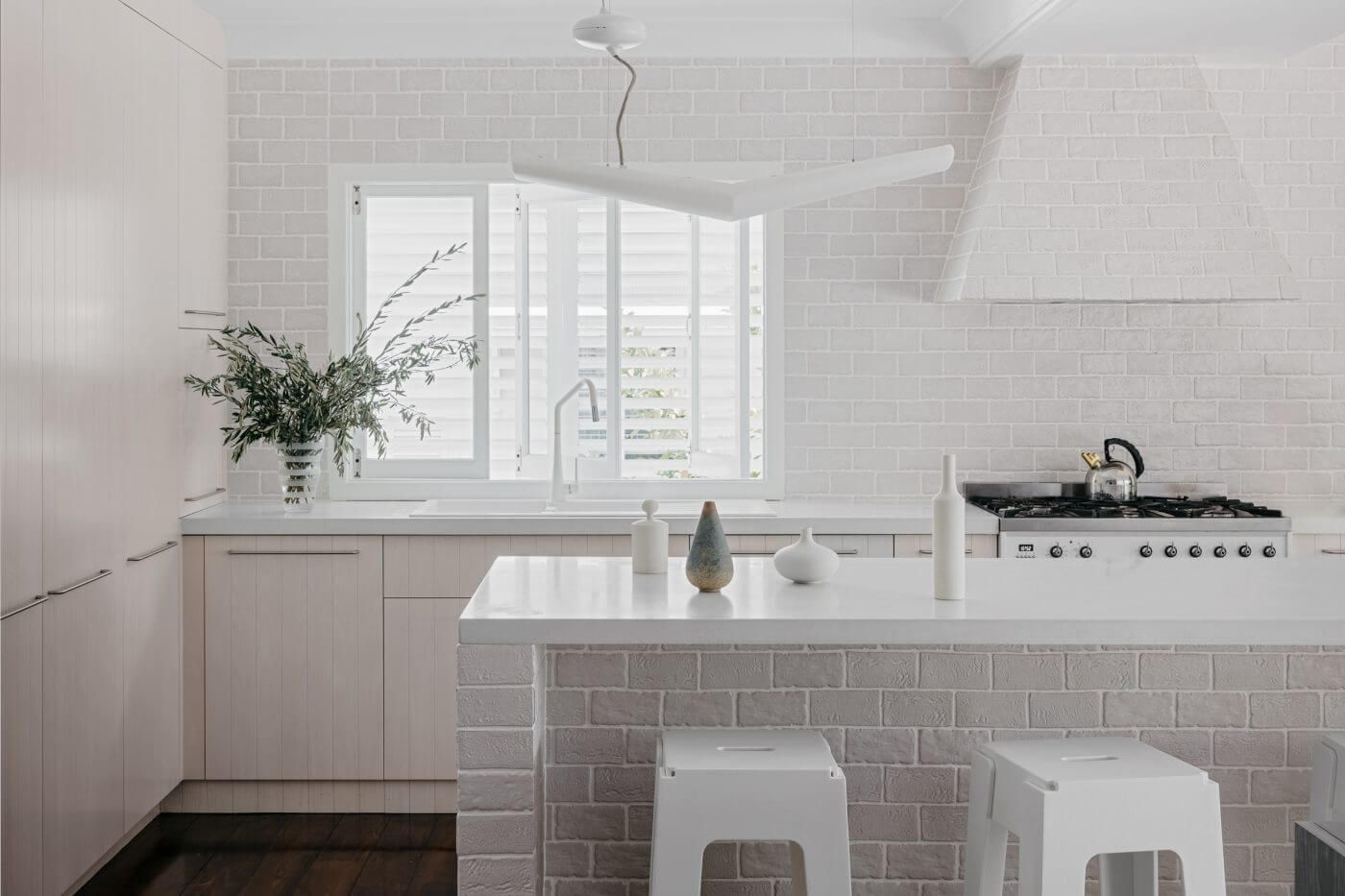
The house is an early 1900s Queenslander. Described by the designers as “never lacking in style and charm”, they saw their role as updating the social lifestyle aspects of the home. The kitchen was redesigned and living and dining areas became connected inside and out. The result is a chic, contemporary home with a nod to its past and its feet firmly in the 21st century. Banksia House by AP Design House, a small, award-winning, multidisciplinary studio in Sydney’s eastern suburbs.
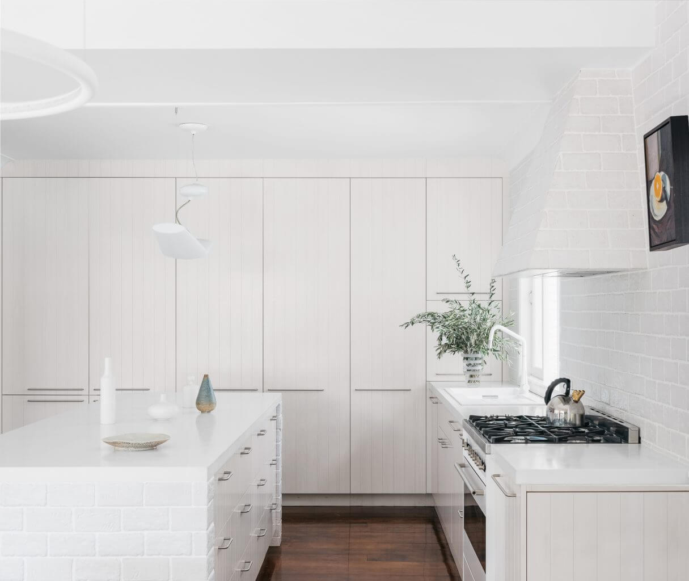
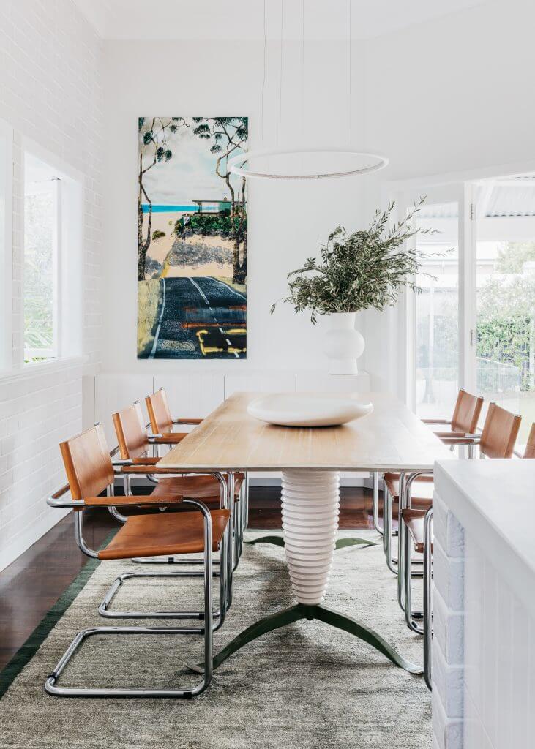
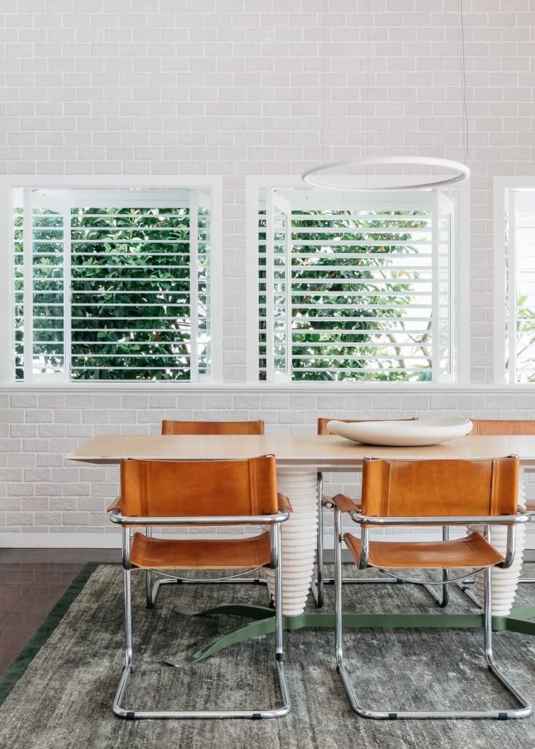
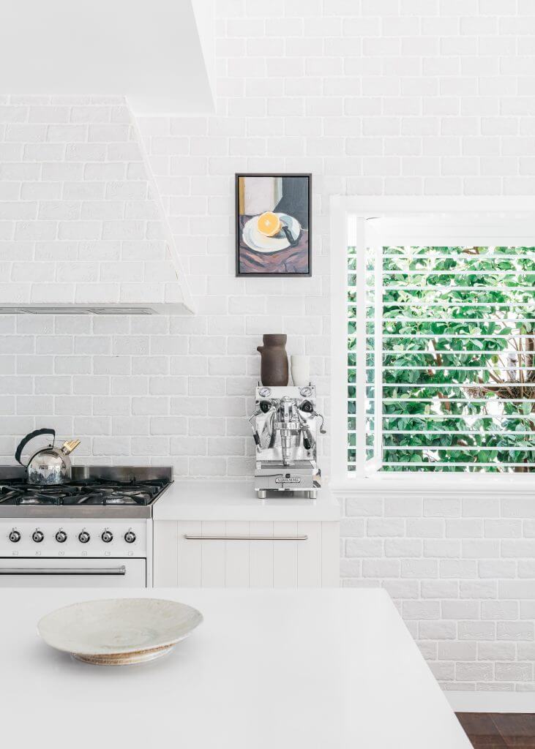
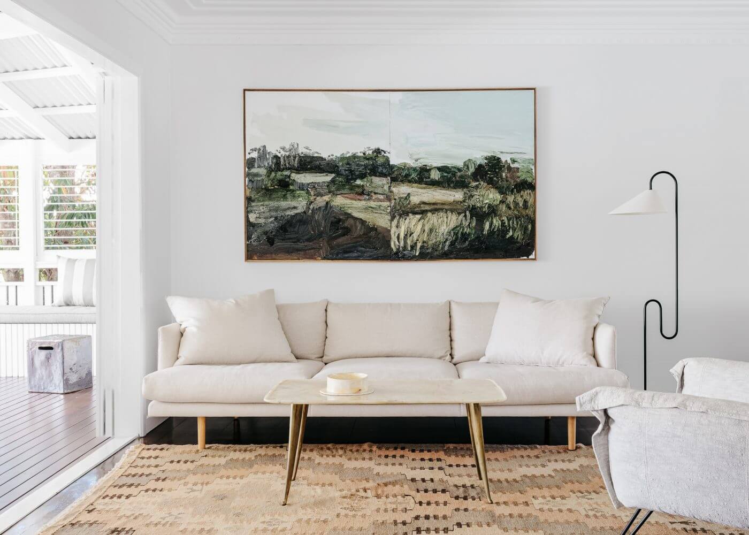
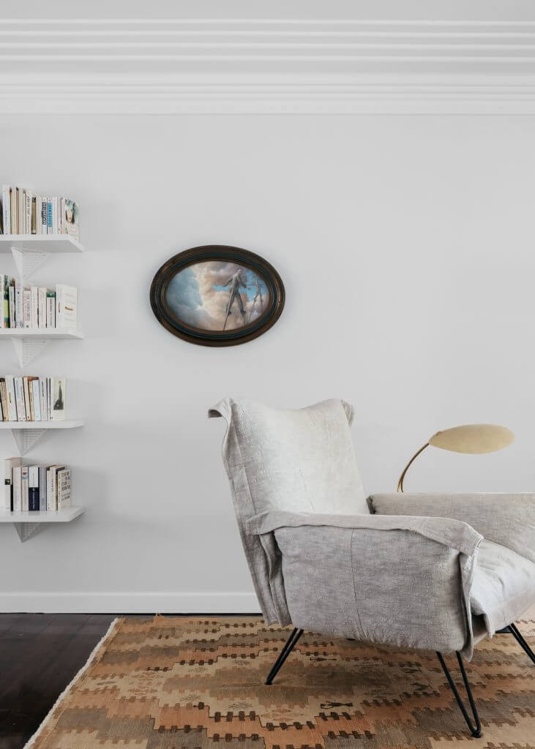
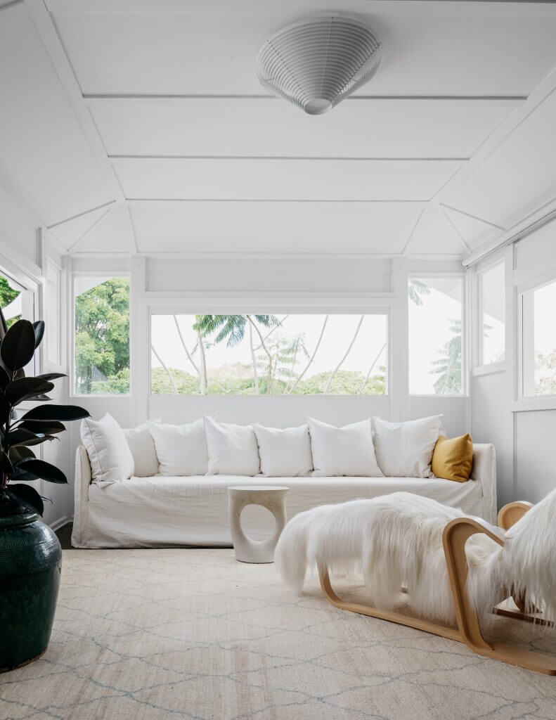
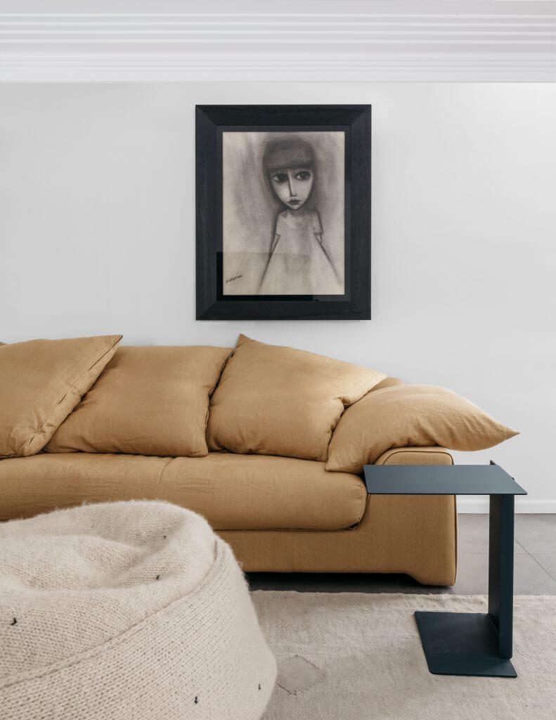
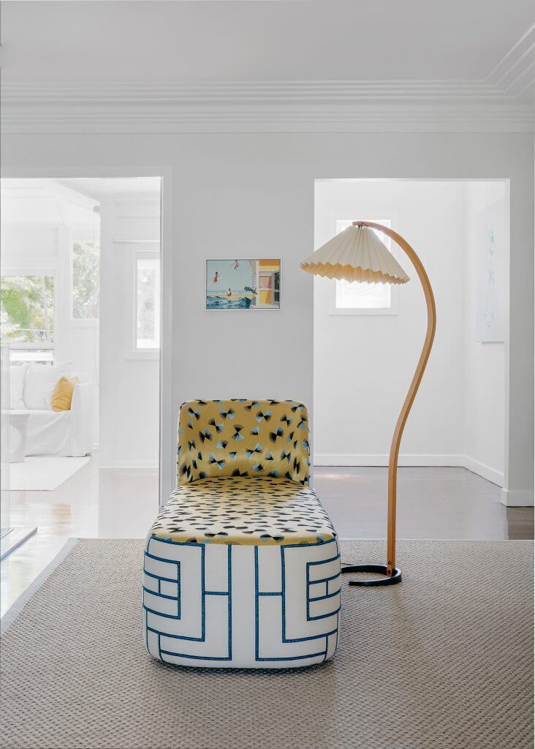
Art Collector’s Modern Family Home
Posted on Fri, 12 Apr 2019 by midcenturyjo

“Richly layered interiors that utilize a refined sense of color, texture and pattern. Mixing pieces from all eras, the work is simultaneously modern and traditional.”
That’s how New York based boutique interior design firm Chused & Co describe their work and this art collector’s family home in Panama City is the perfect example of their creative magic.

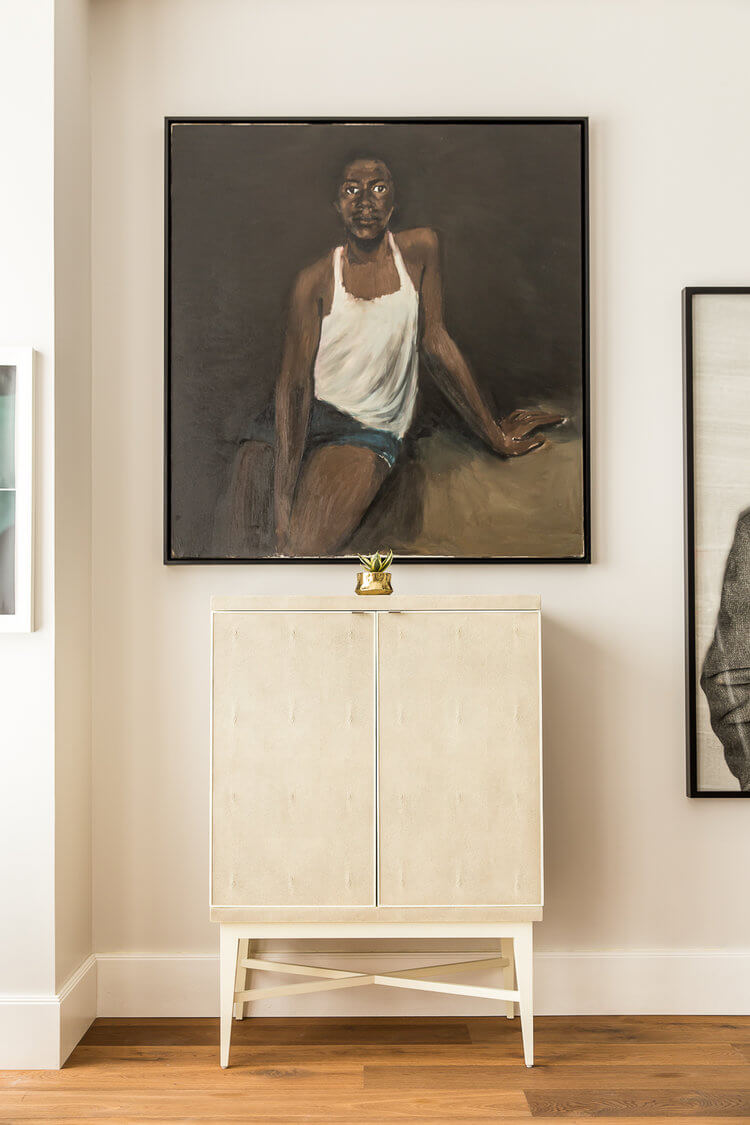







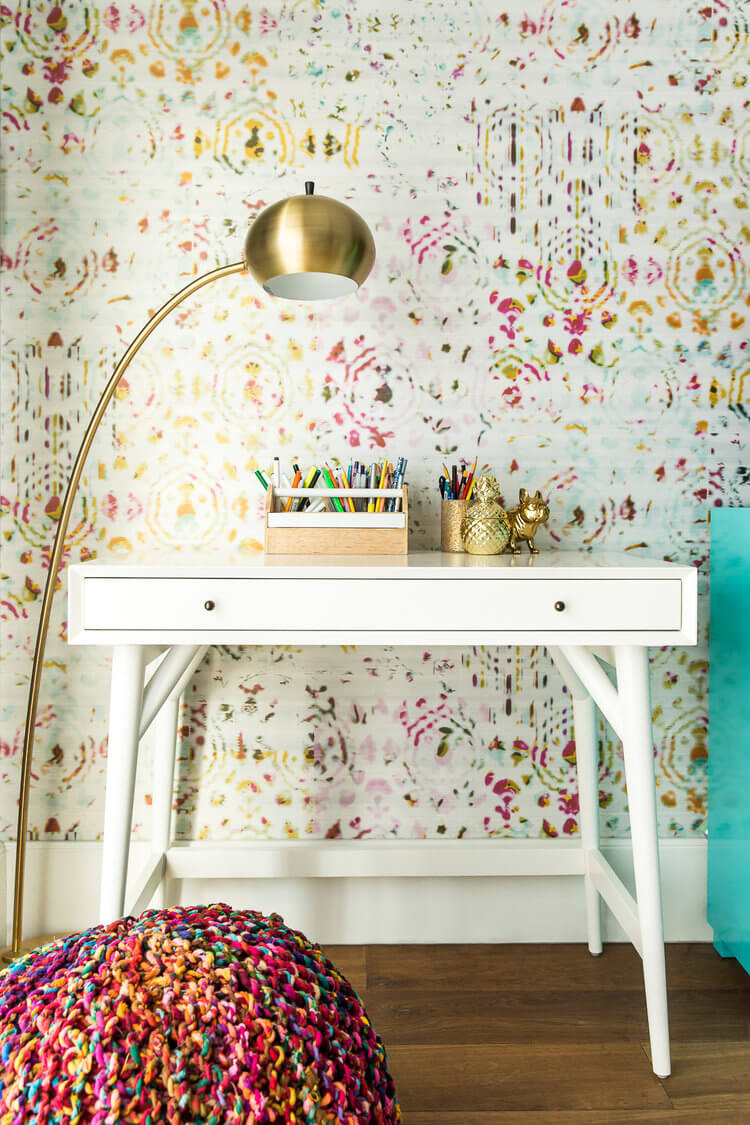

A remodel of a builder-grade home
Posted on Thu, 11 Apr 2019 by KiM
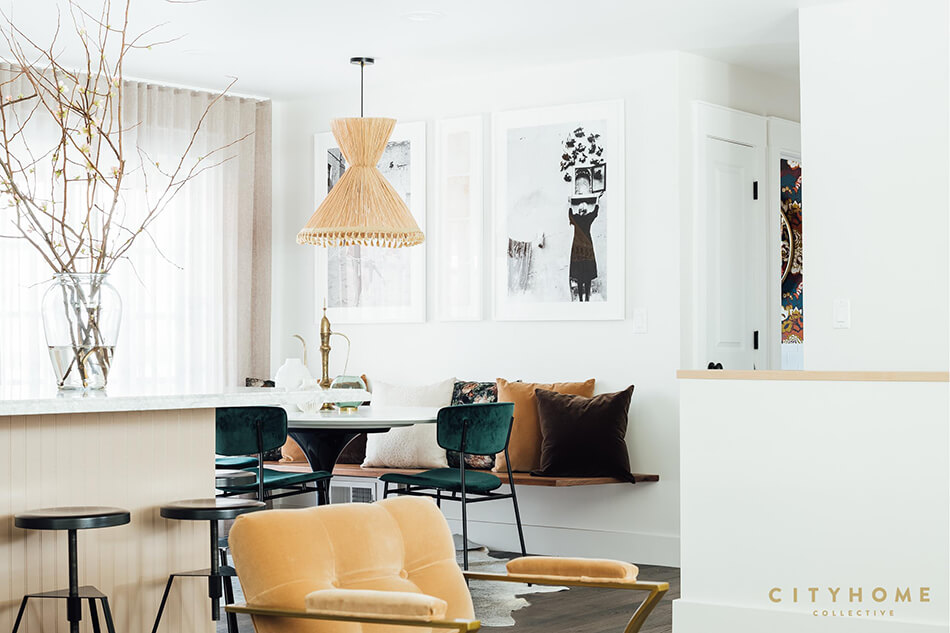
Killer vibes in this Salt Lake City remodel – another gem by the team at cityhomeCOLLECTIVE. Clients asked that we remodel their builder-grade home in order to make the space more well-suited to entertaining. Full scope included kitchen, living, and dining updates, renovation of bathrooms and bedroom, relocation of staircase, and a complete, to-the-studs remodel of the basement. We incorporated some of the owner’s Mediterranean heritage and family heirlooms to achieve a restful presence throughout.
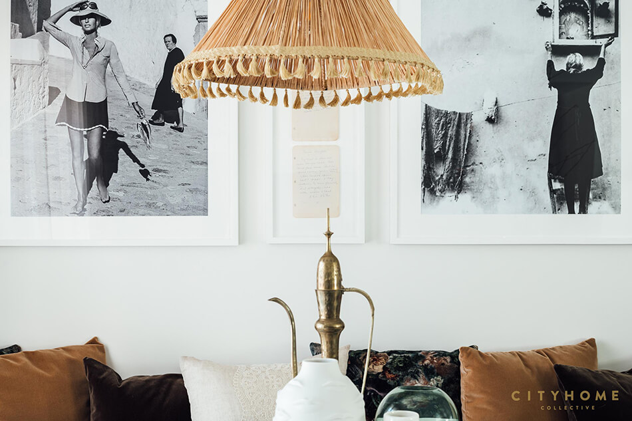
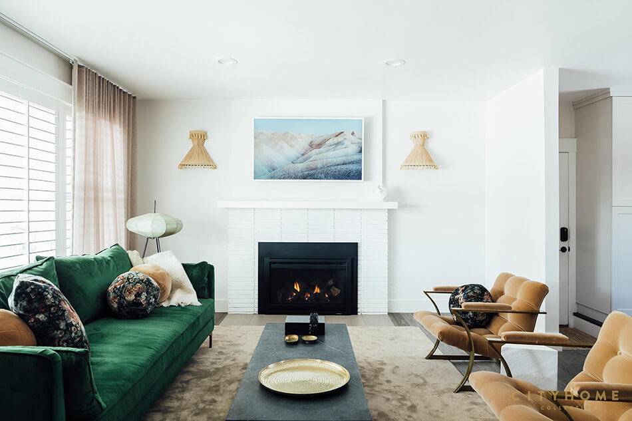

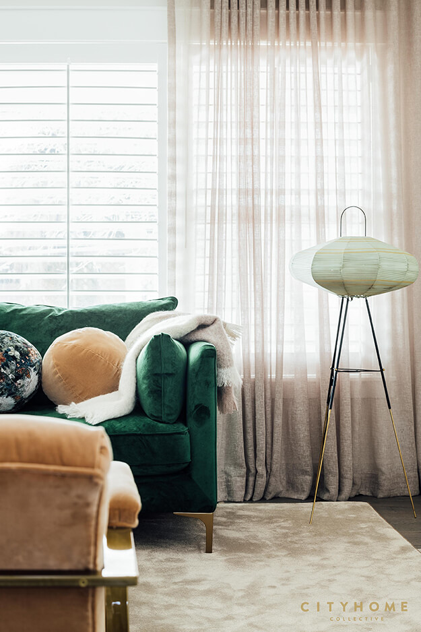
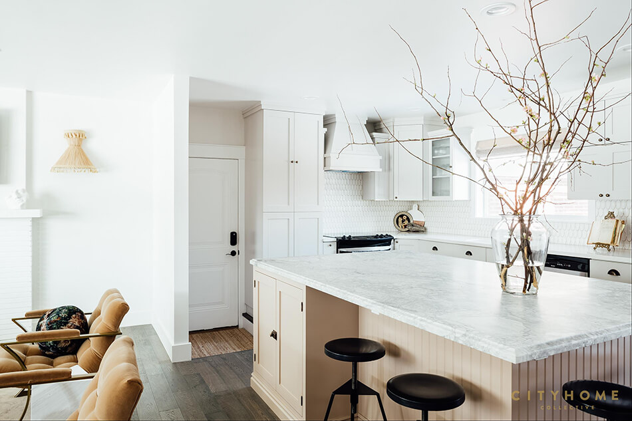
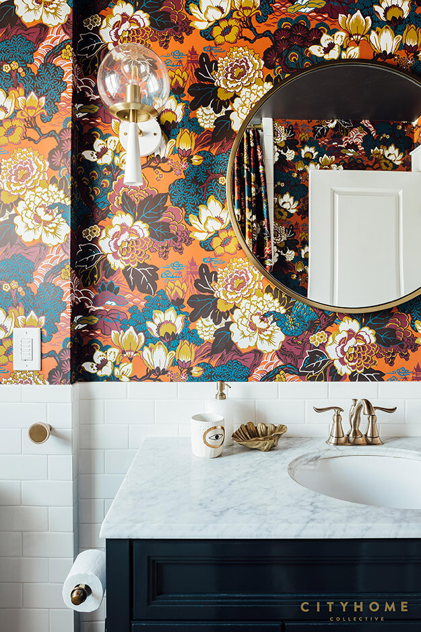
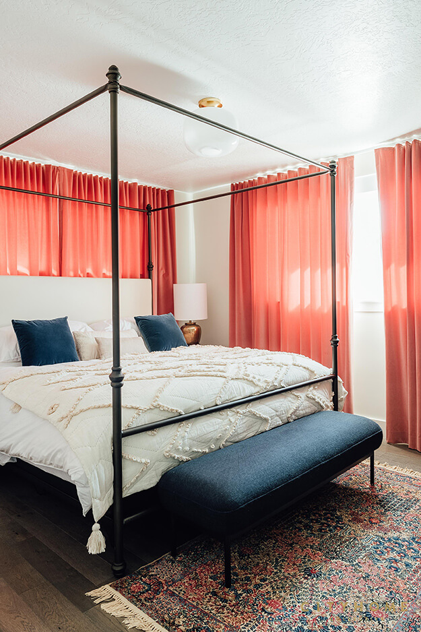
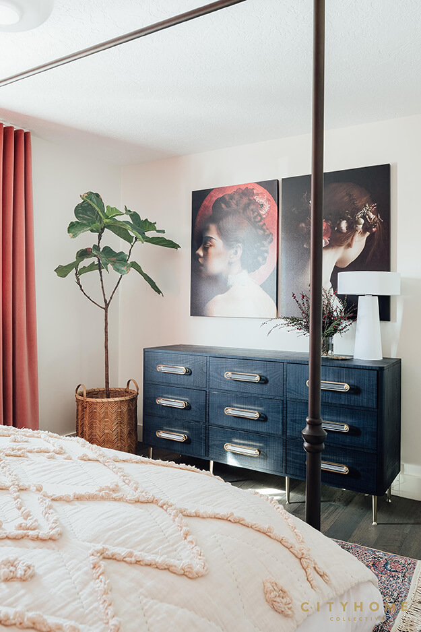
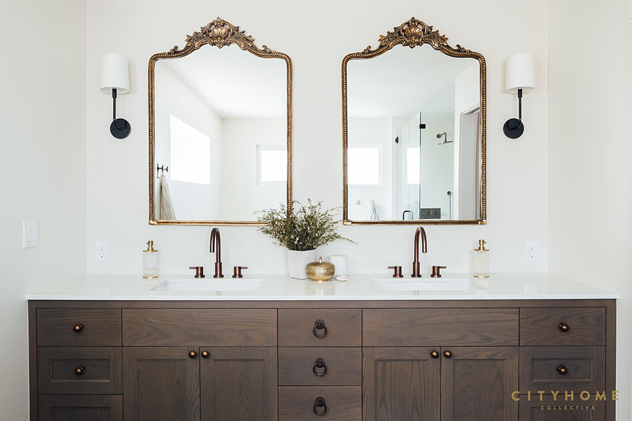
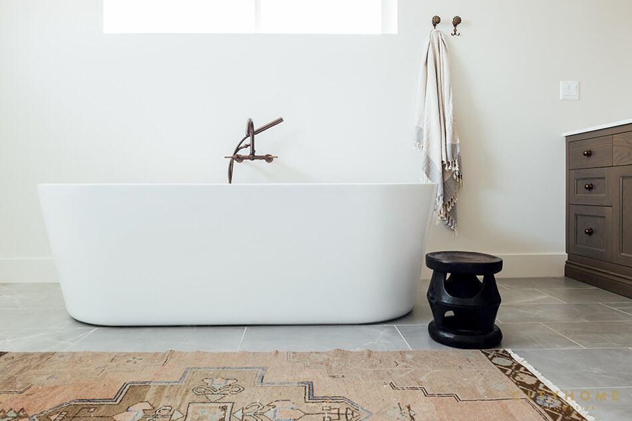
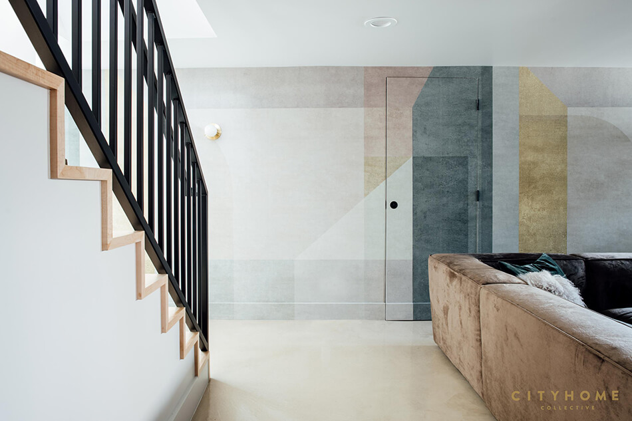
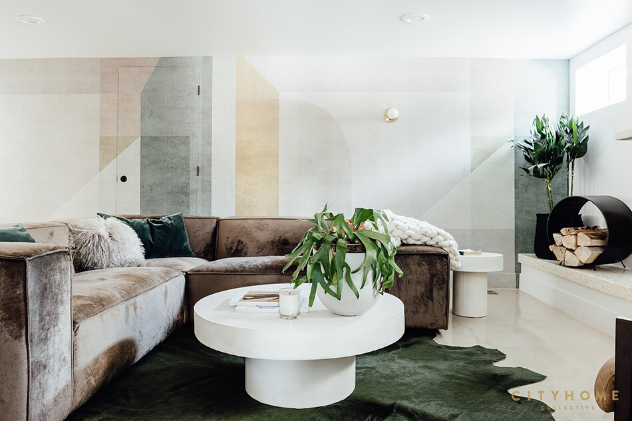
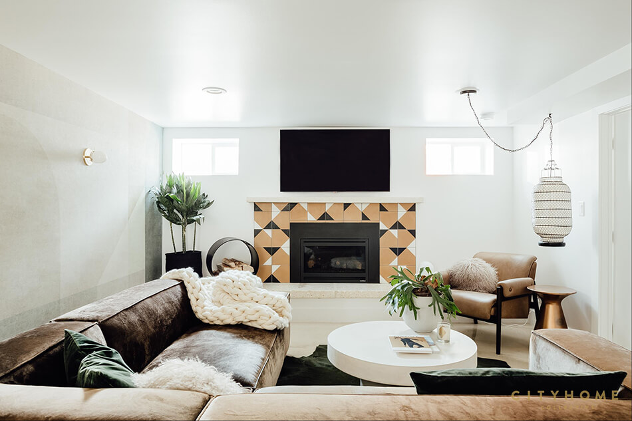
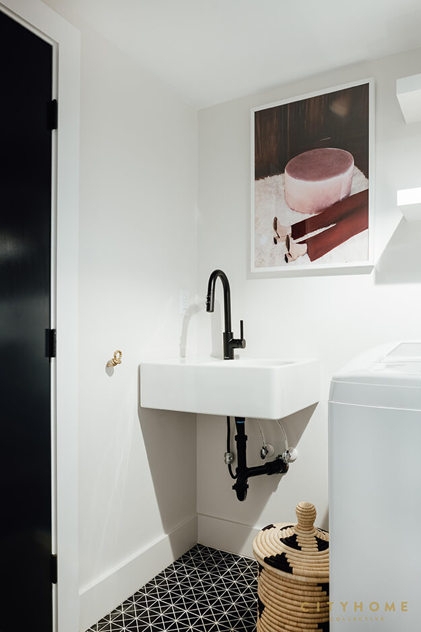
Pearl Loft
Posted on Thu, 11 Apr 2019 by KiM
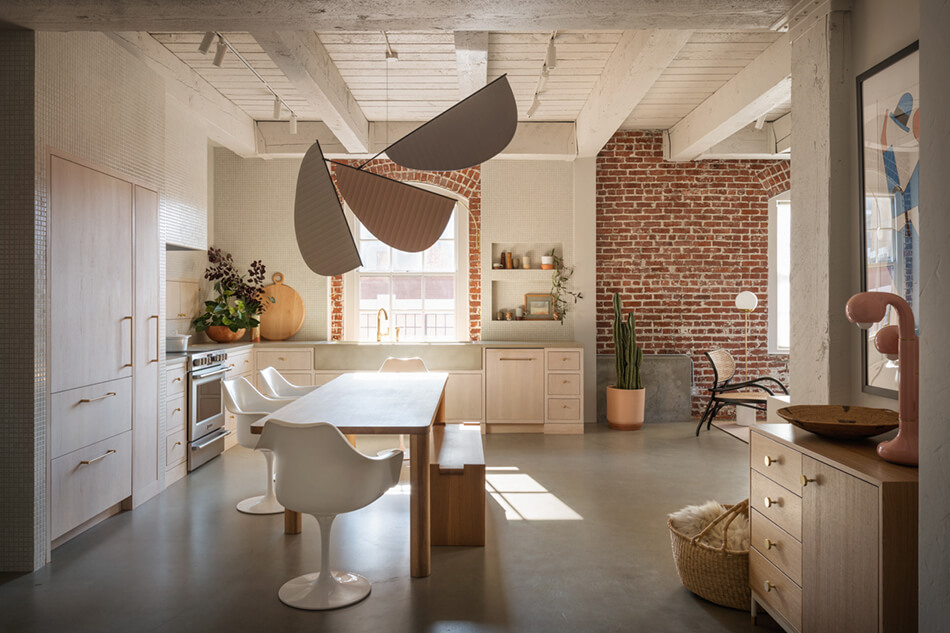
I’m having heart palpitations over this dreamy loft updated by one of my favourite designers, Jessica Helgerson (senior designer of this project was Mira Eng-Goetz). With a beautiful pastel, almost Southwestern scheme going on, it’s sooooo soothing and easy on the eye. The result is a fresh, bright, happy, calm, space with a maximum amount of storage for a minimum amount of clutter. A giant built-in sofa allows our client to welcome large groups of friends, and a cozy “rainy day nook” doubles as a guest bedroom. The bedroom is entirely paneled, with storage behind all walls. A minimalist material palette and a display wall of storage and open nooks, allows our art-loving client to easily update and change the decor. (Photos: Aaron Leitz)
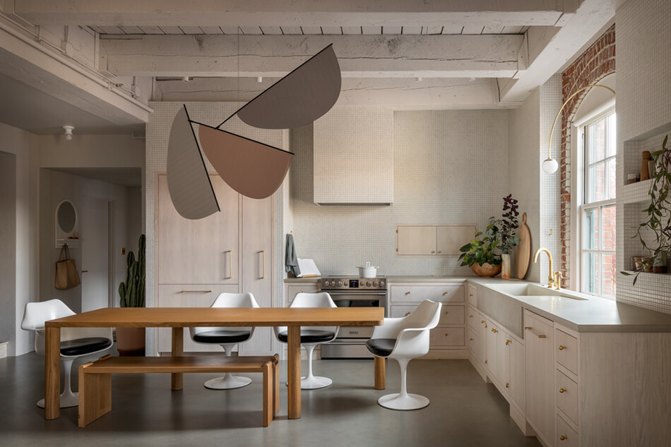
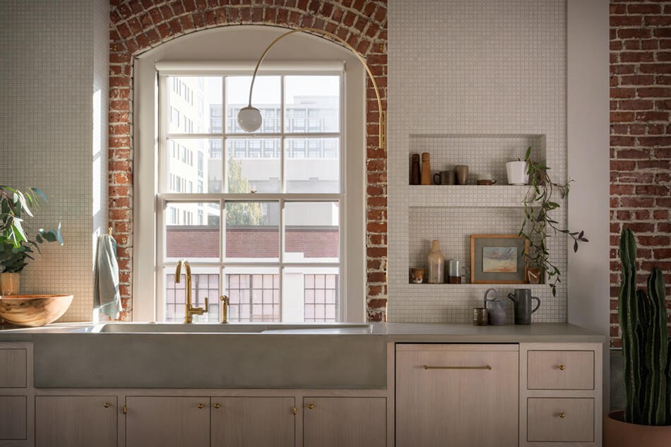
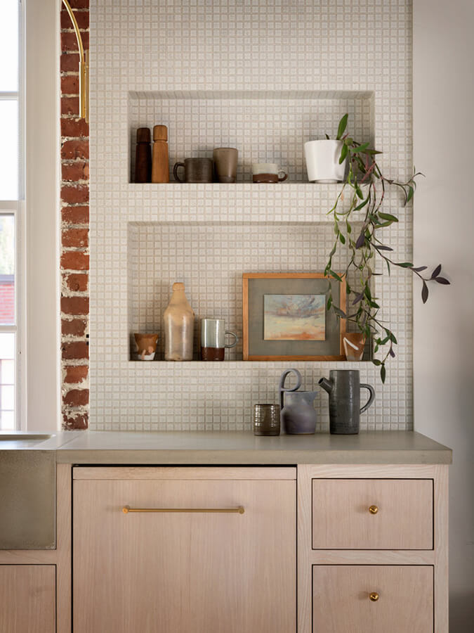
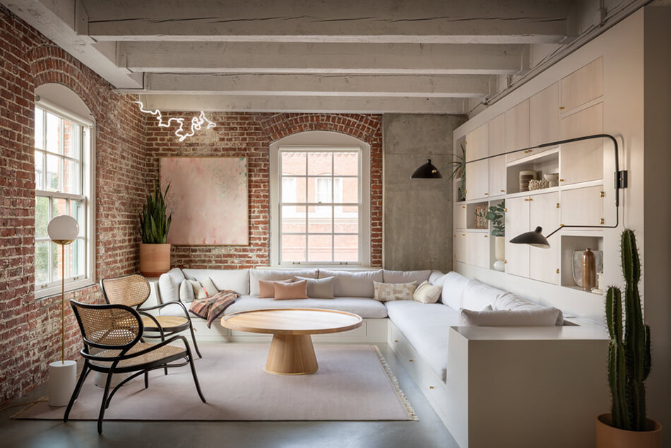
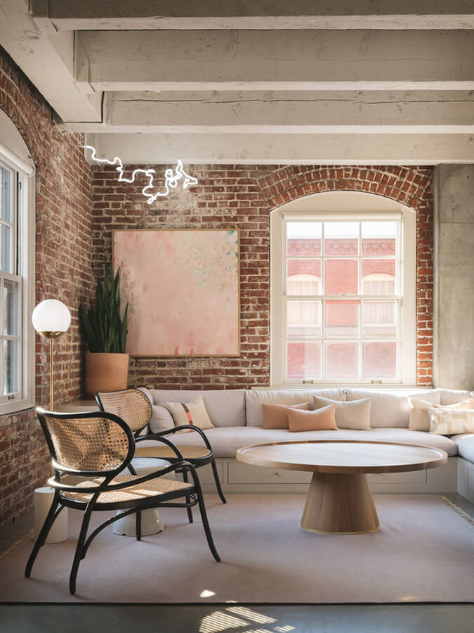
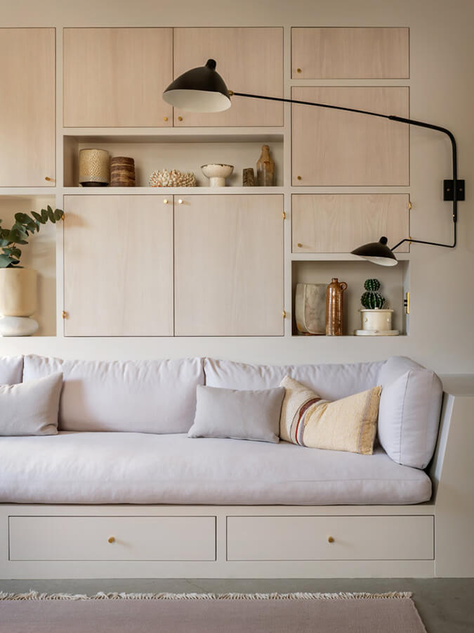
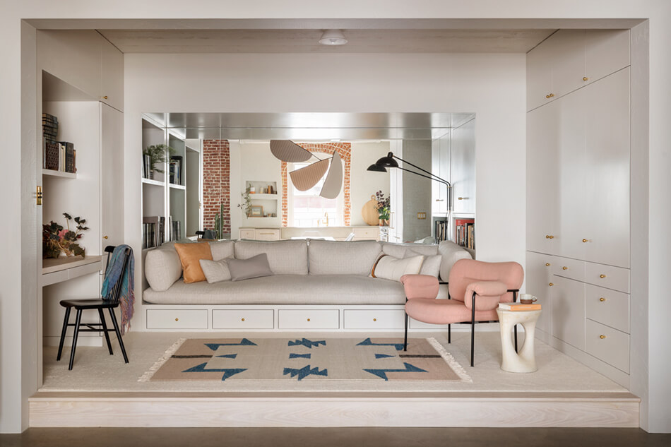
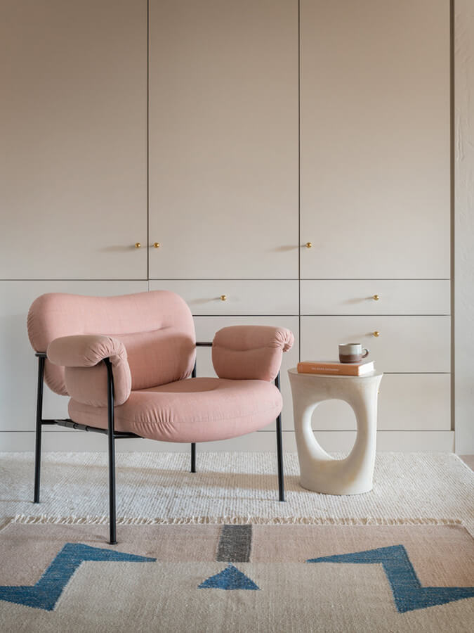
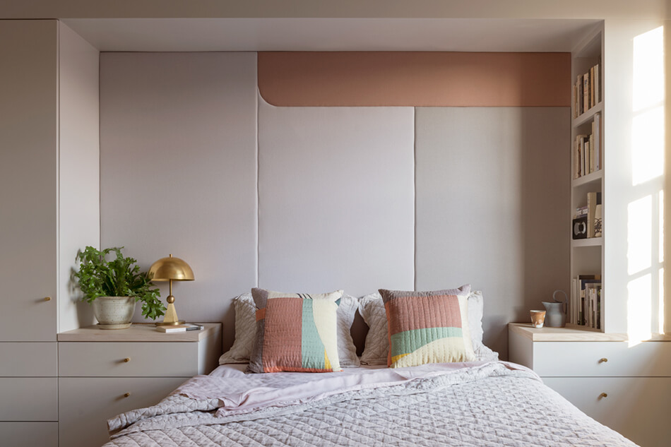
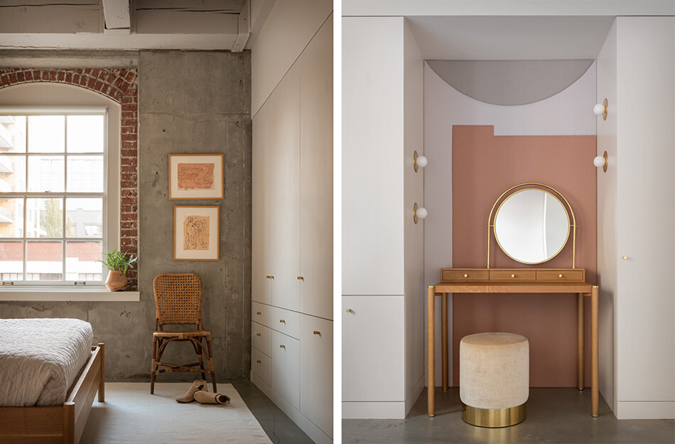
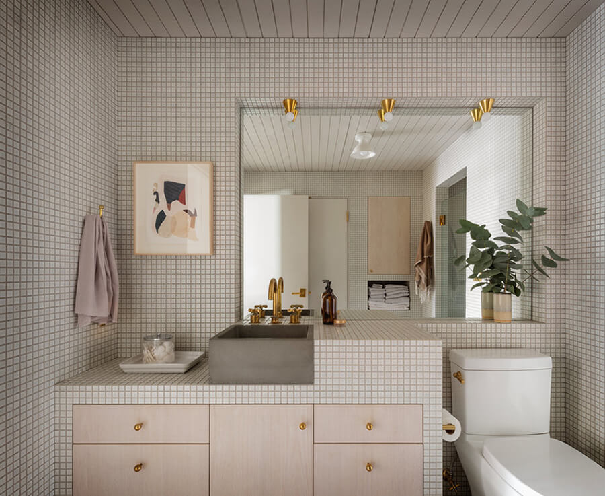
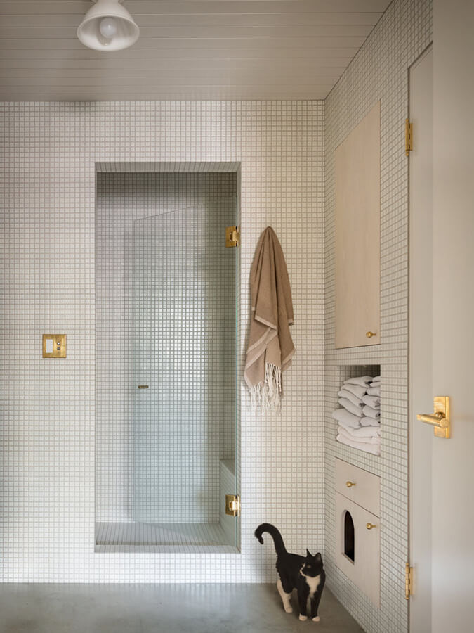
Stalking 2
Posted on Wed, 10 Apr 2019 by midcenturyjo
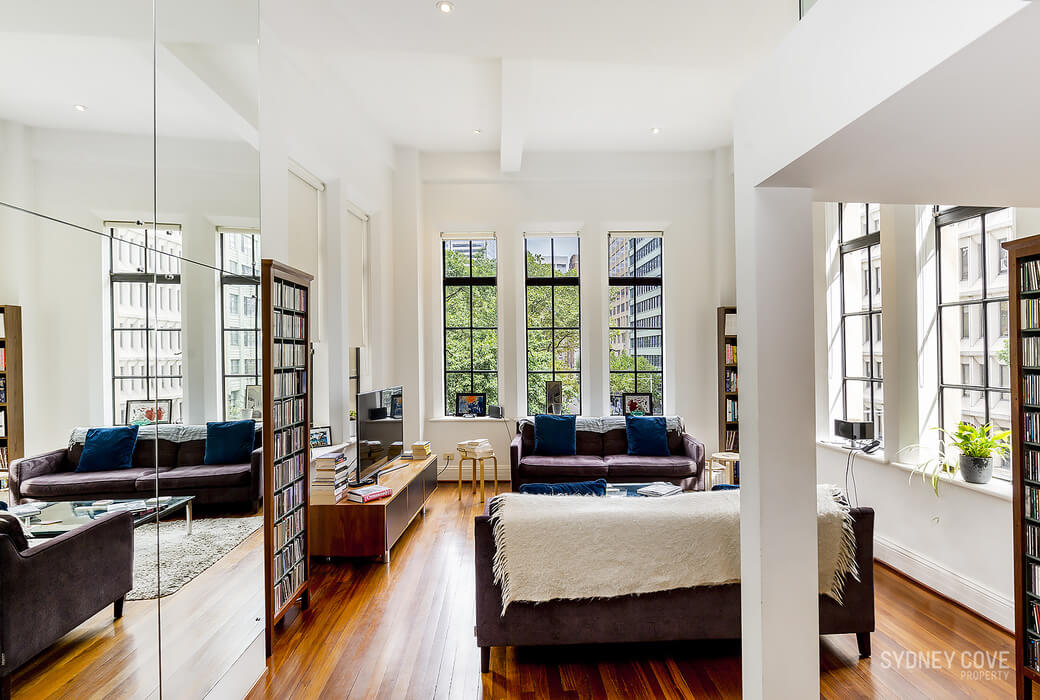
Right in the middle of Sydney. Close to the bridge and the Opera House. Well they say it’s all about location, location, location but in this case it’s also about loft living. High ceilings with sleek lines and polished timber floor boards. Walls of windows and mirrored walls to bounce around the urban view. The mezzanine bedroom is a little disappointing, the bathroom needs a spruce up and I’d want to move my own furniture in but when you have those windows … sigh. Outrageously expensive at $1.55 million but that’s Sydney. Link here while it lasts.
