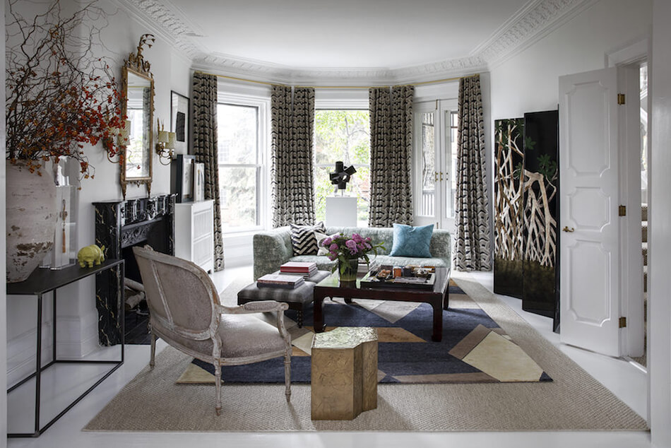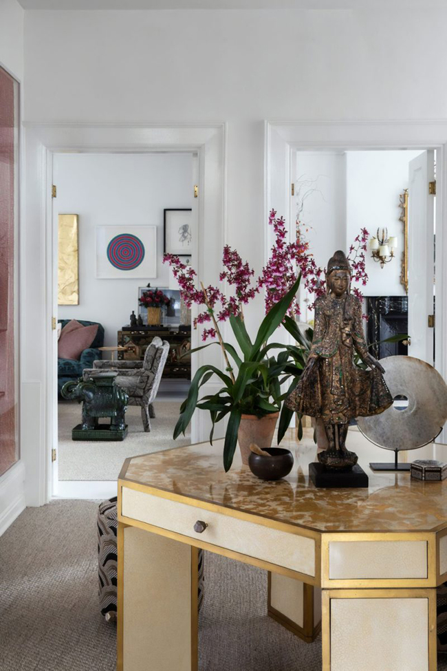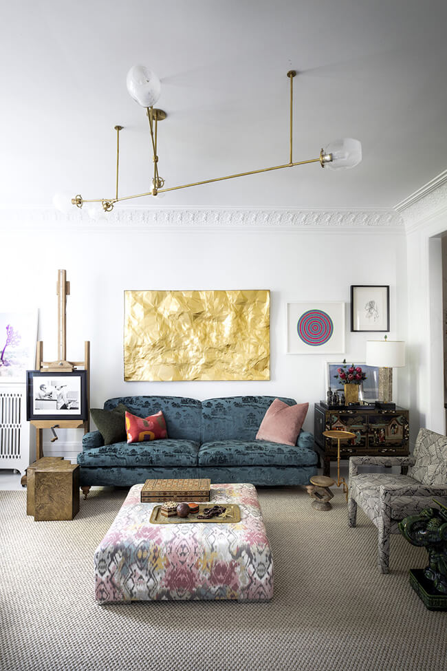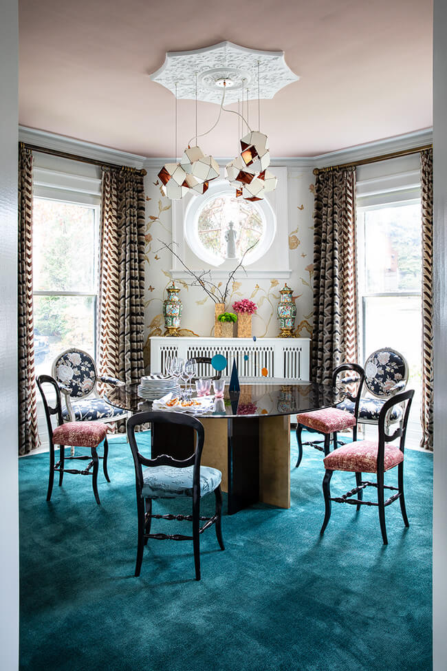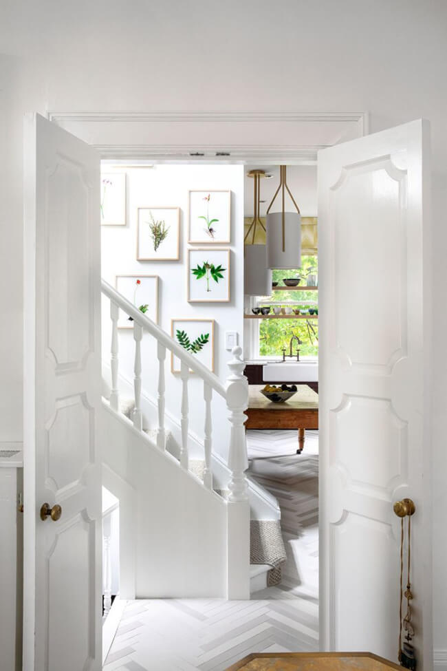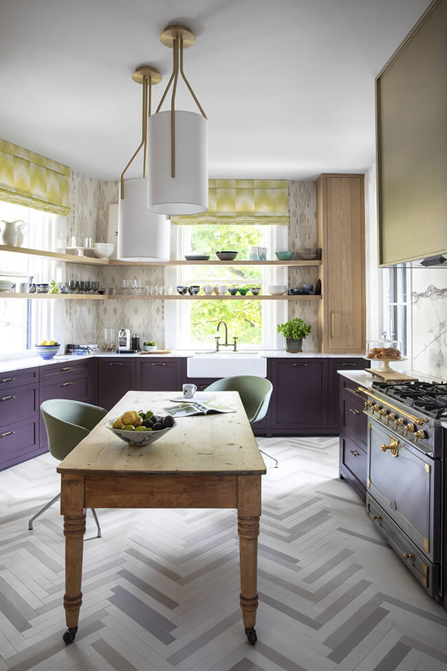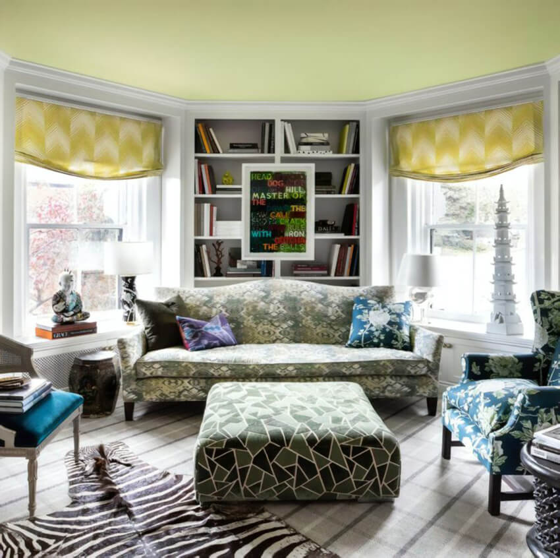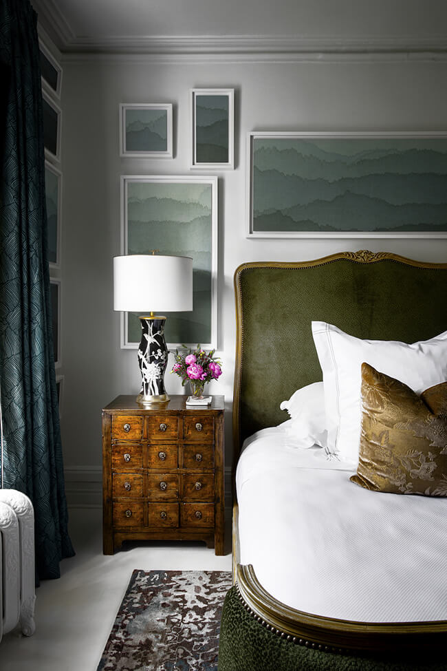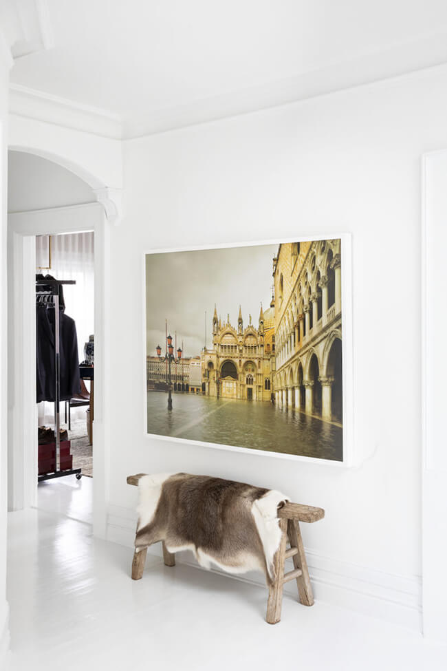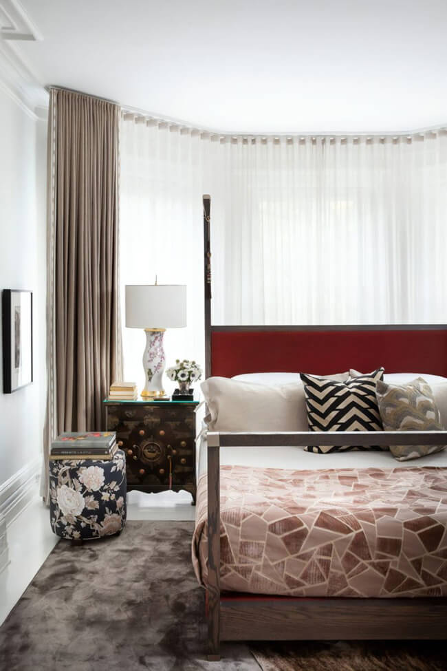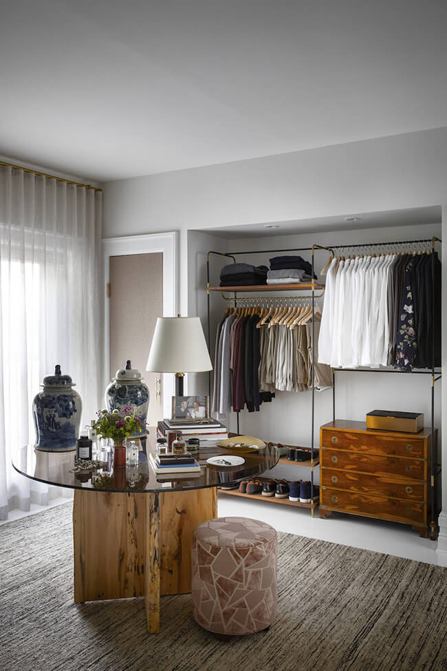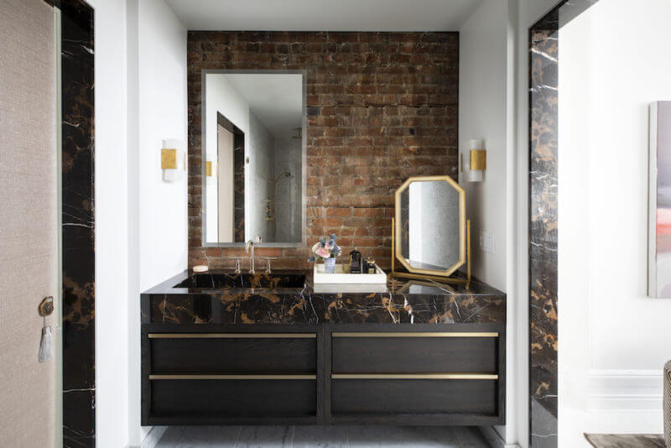Displaying posts from May, 2019
A Ukranian apartment with lots of history
Posted on Fri, 31 May 2019 by KiM
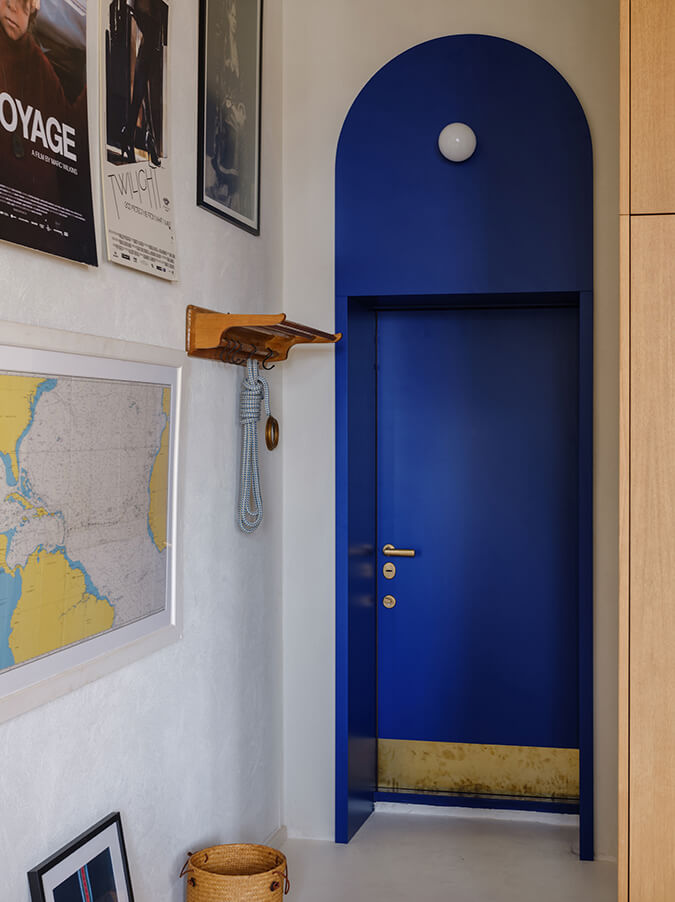
Kicking things up a notch with some royal blue and brass accents in this Kyiv, Ukraine apartment by Emil Dervish. The apartment located on the fifth floor of a pre-revolutionary period (the early 20th century) apartment building in the heart of Kyiv was designed by Emil Dervish for his friend Marc Raymond Wilkins. The apartment features high ceilings (3.7m) and unusual shape. The name of the apartment Birdsnest is explained by the fact that it is located on the top floor in a tower with a cone-shaped roof. The finishing of the apartment focuses on a creating a cozy atmosphere − warm wood textures, ivory plaster walls, and ceiling made of old concrete blocks, brass elements. The pieces of furniture and such details as window and door handles were specially designed for this project, sofa and armchairs were transported from Berlin. The kitchen sink used to belong to Marc’s great-grandfather, and the piano used to belong to his mother. The apartment is decorated with a range of vintage pieces, unique prints, and paintings, for example, the portrait of a man in the bedroom is a painting by the owner’s father.
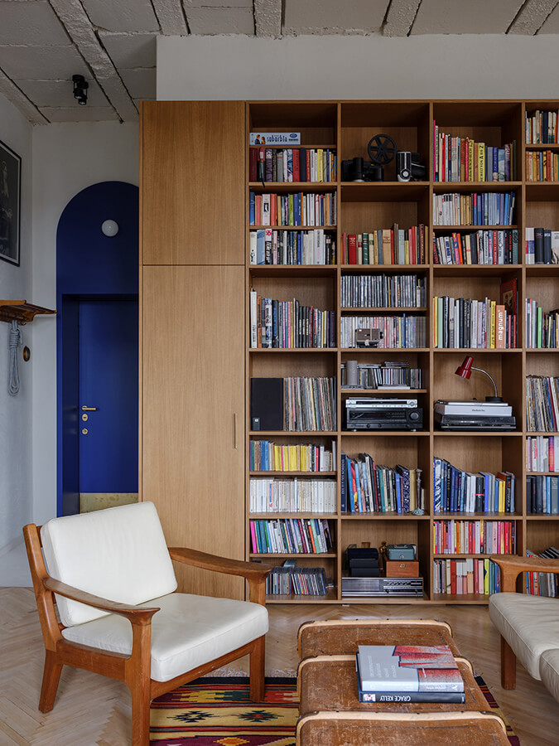

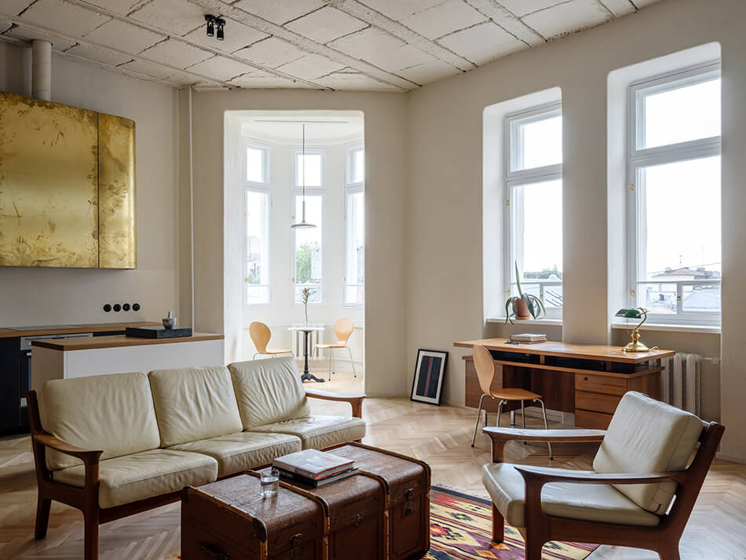
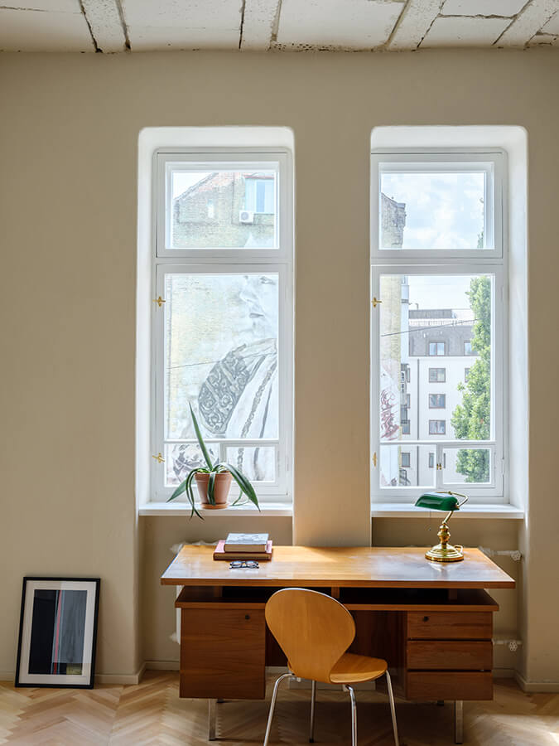
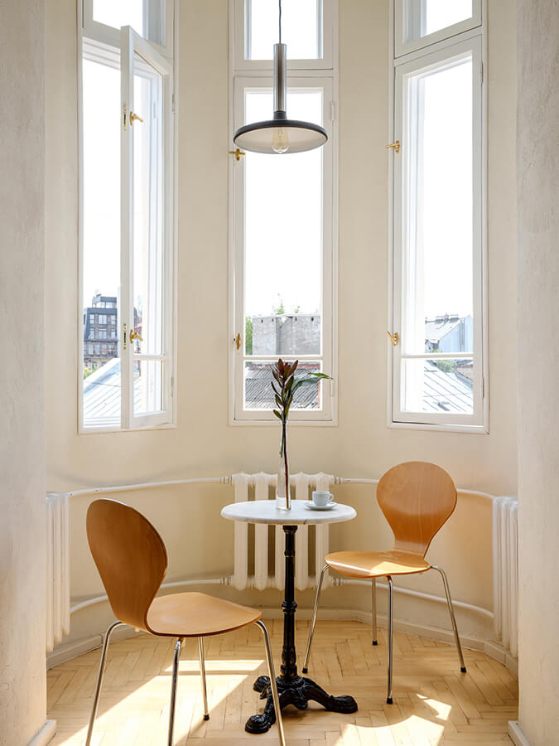
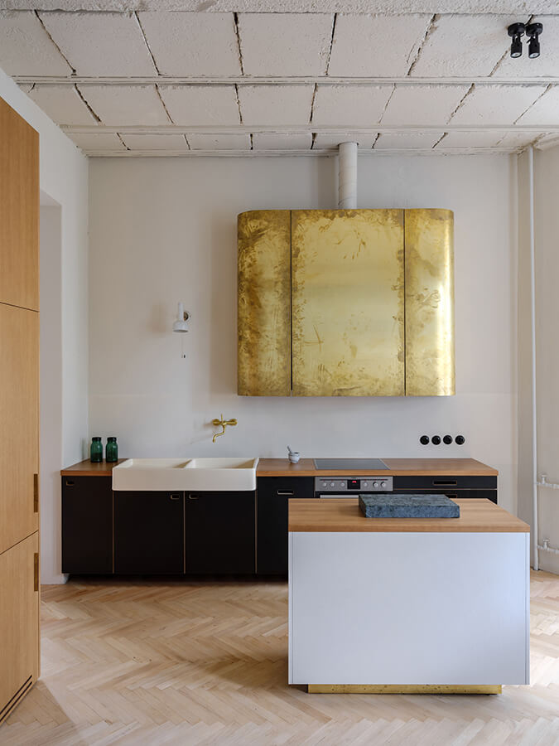
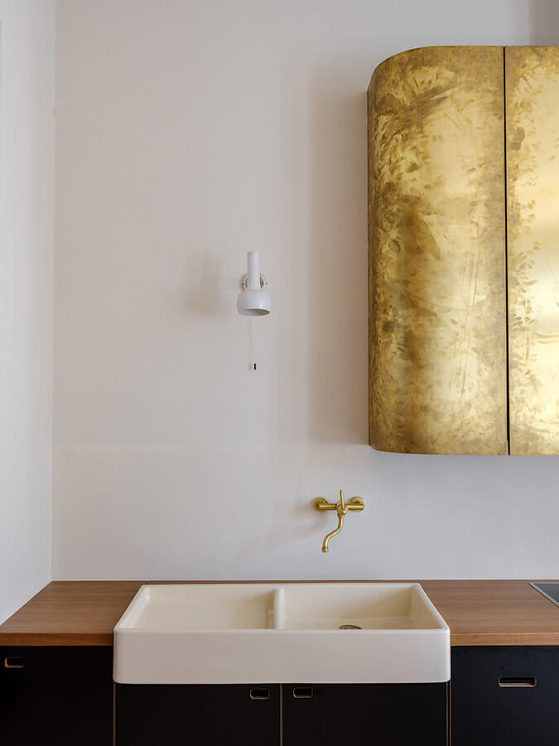
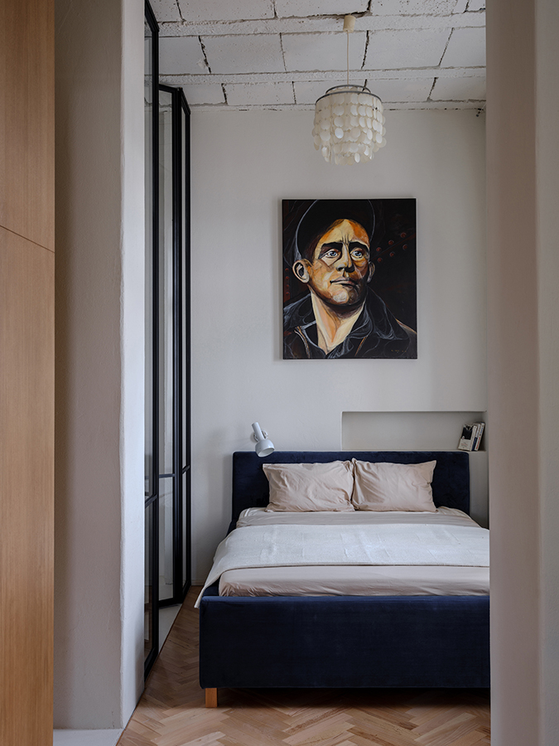
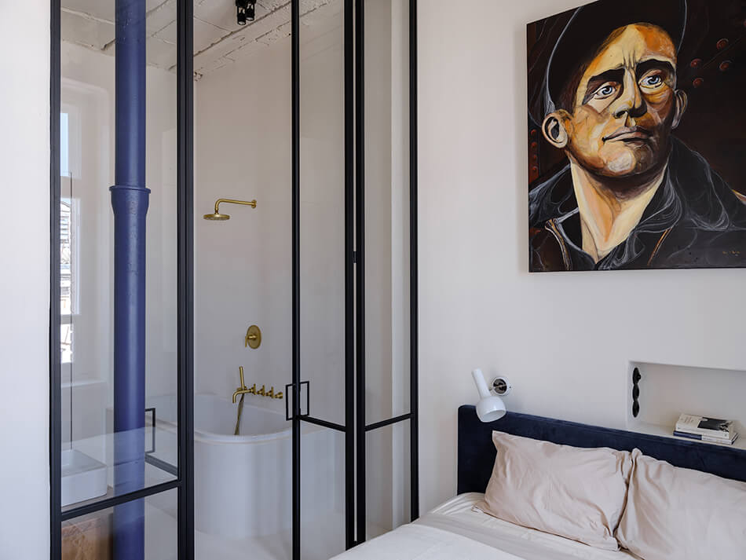
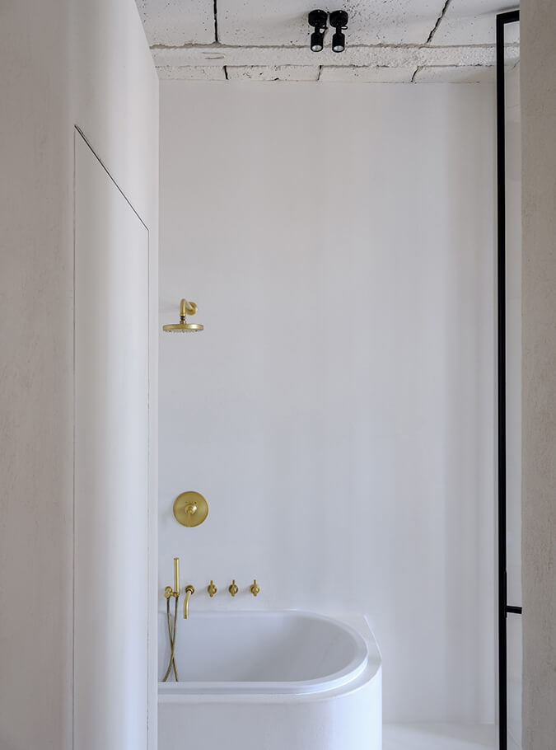
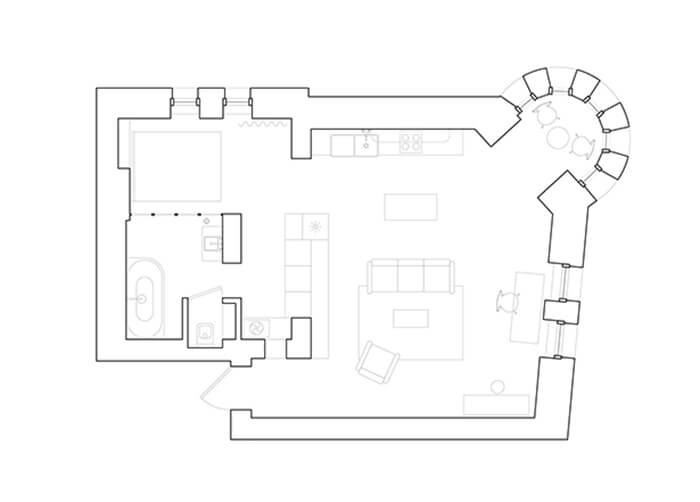
Dark and light, chic and relaxed
Posted on Thu, 30 May 2019 by midcenturyjo
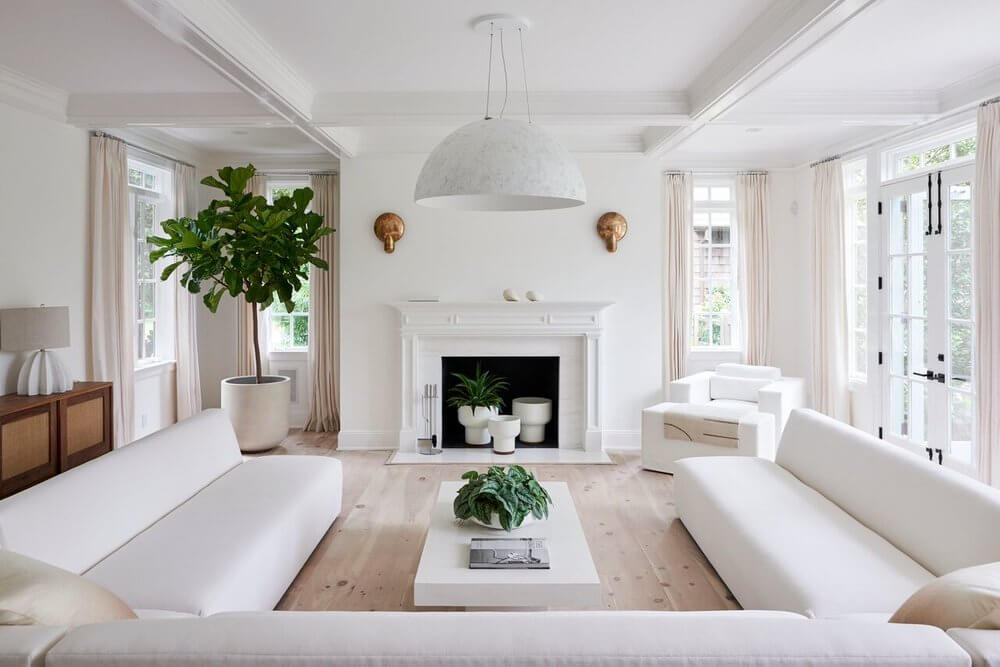
A timeless palette of black and white complimented by a neutral materials scheme of stone, wood and tile. Bright and serene, moody yet calm the interiors of this Bridgehampton family home by Timothy Godbold is so classic, so sophisticated and yet so casual and inclusive. A home of two halves? No it’s a resolution of the chic and the relaxed.
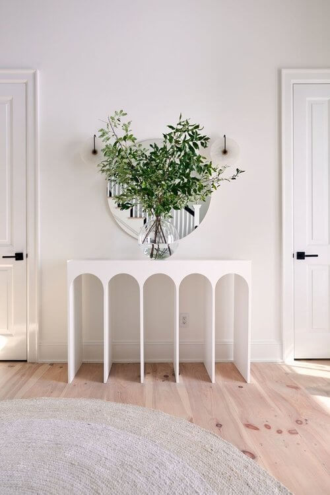
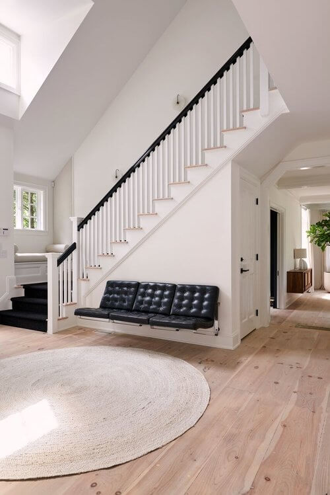
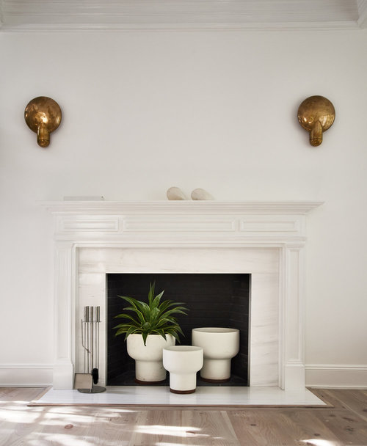
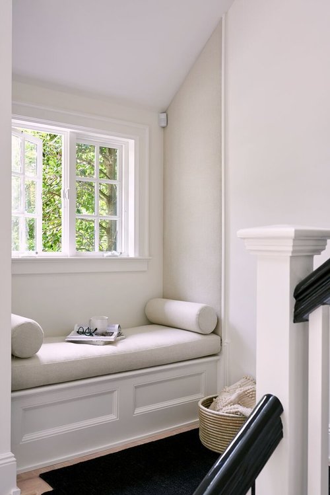
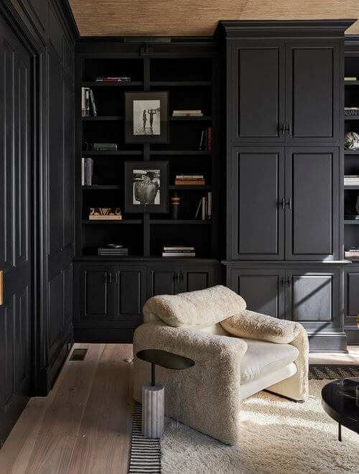
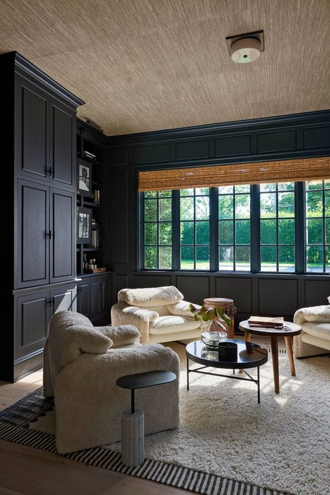
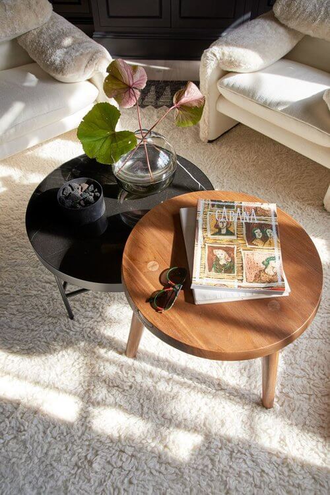
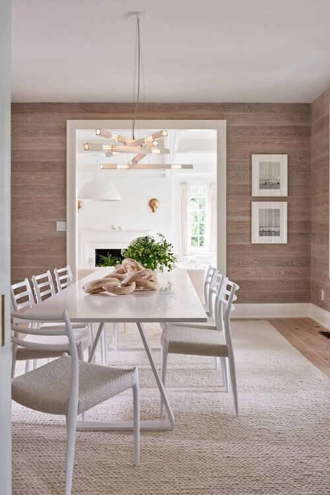
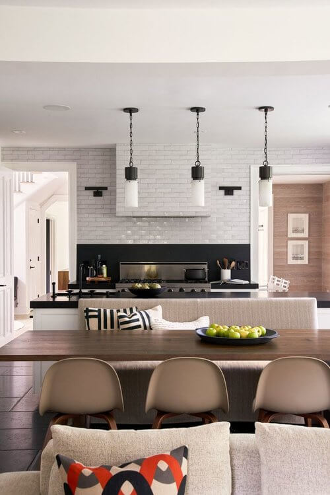
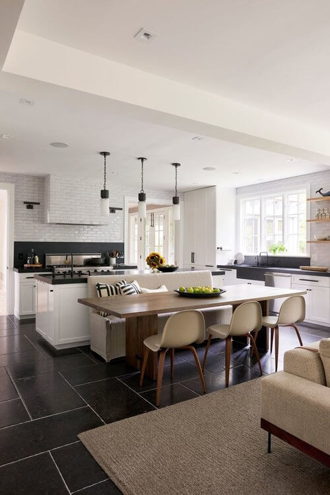
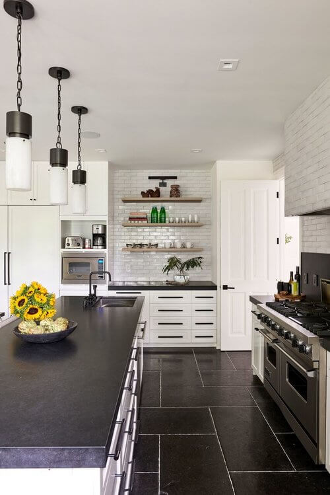
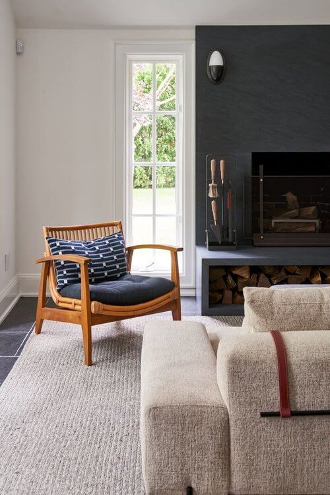
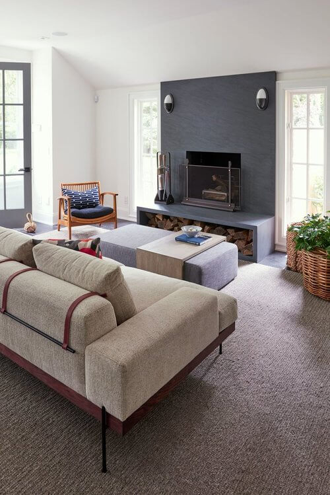
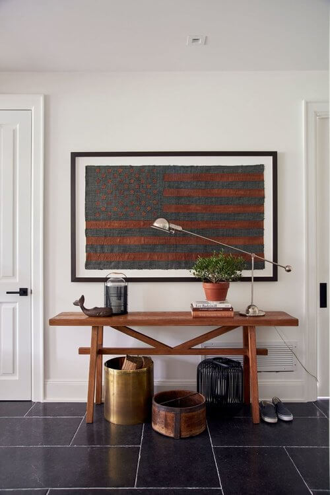
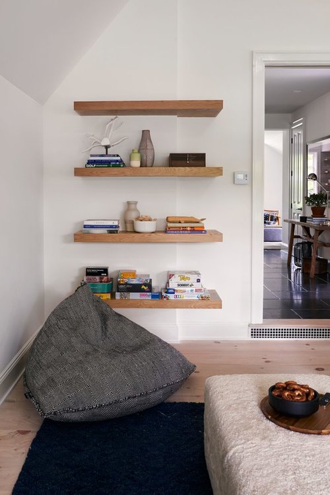
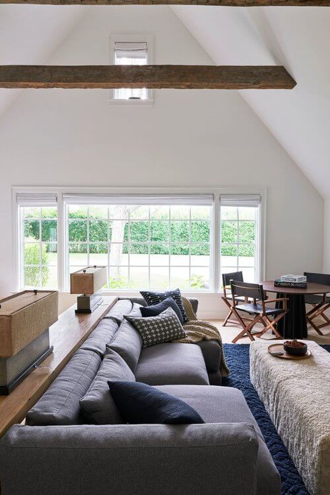
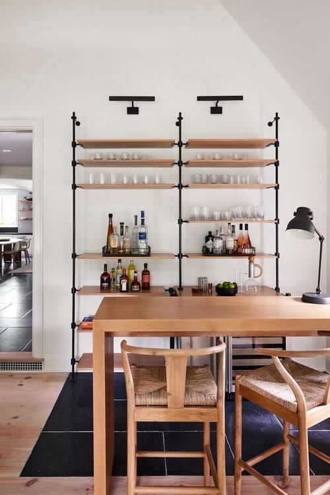
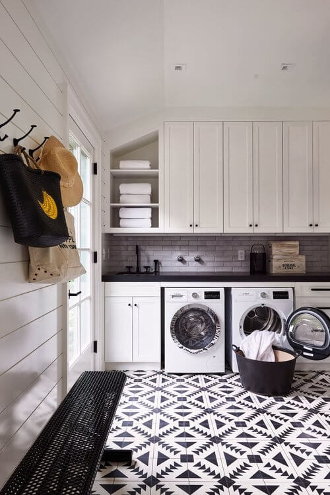
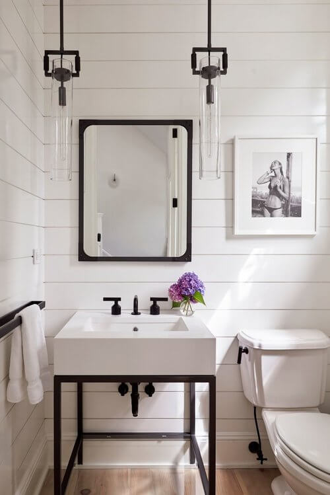
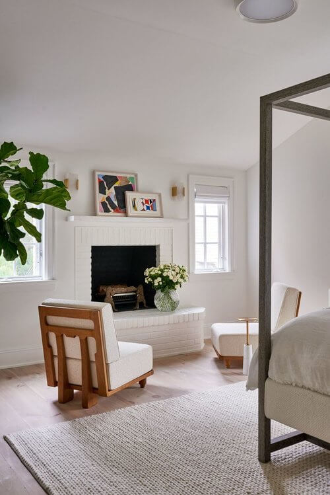
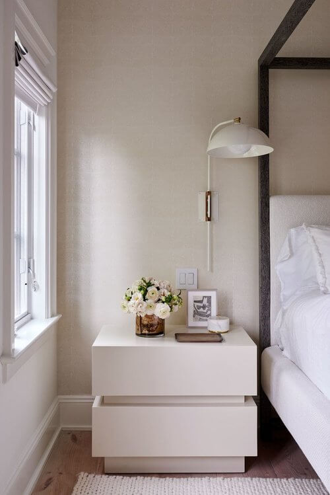
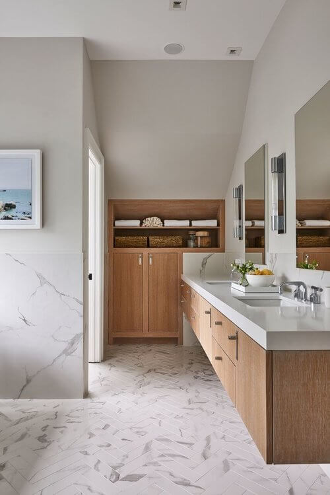
Pinch me it’s a dream
Posted on Thu, 30 May 2019 by midcenturyjo
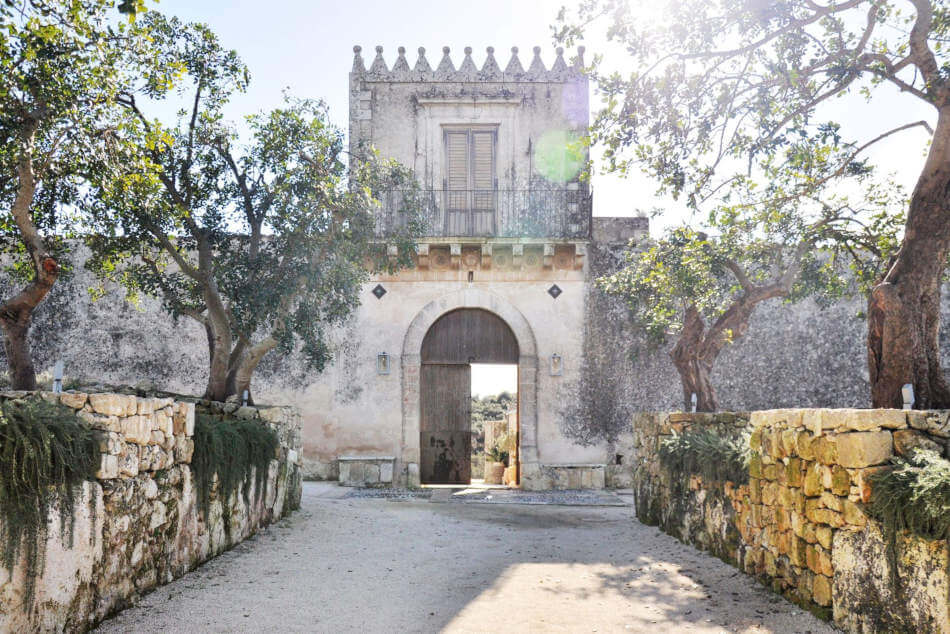
My house is in uproar. Dust and paint drips, kitchen contents in the dining room, clothes racks in the living room. I’m in the throes of a major renovation and all I want to do is escape. Alas I can only take a virtual getaway but what a destination! The stunning stone masseria in Sicily called Dimora delle Balze has eleven hotel rooms in total. I can’t make up my mind which one I like the most but seeing this is a daydream I can linger long enough to try them all. Meet you in the gardens for a long lunch extending into the warm evening.


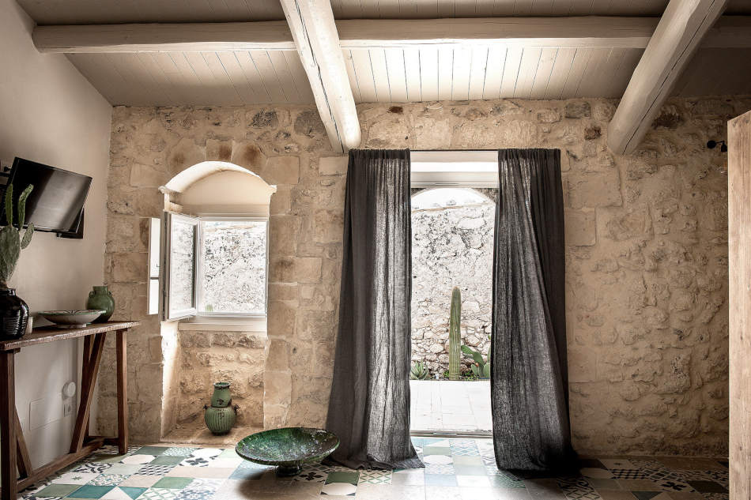



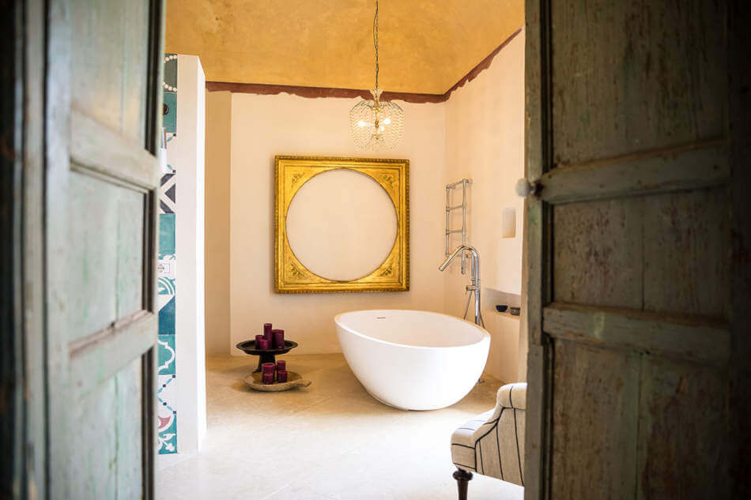

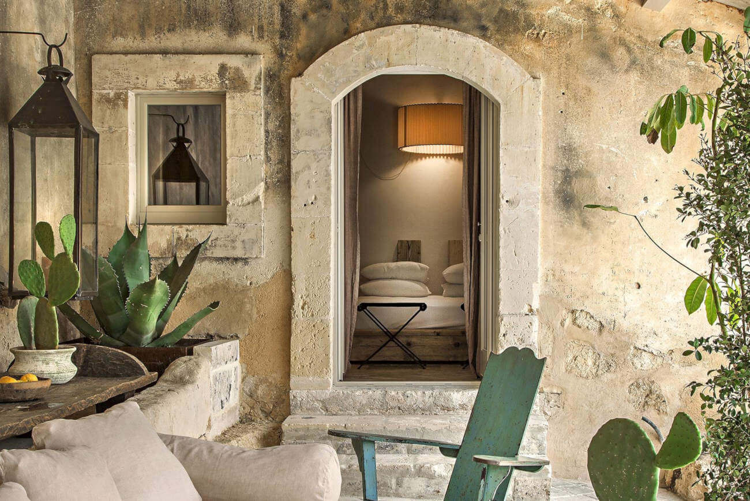
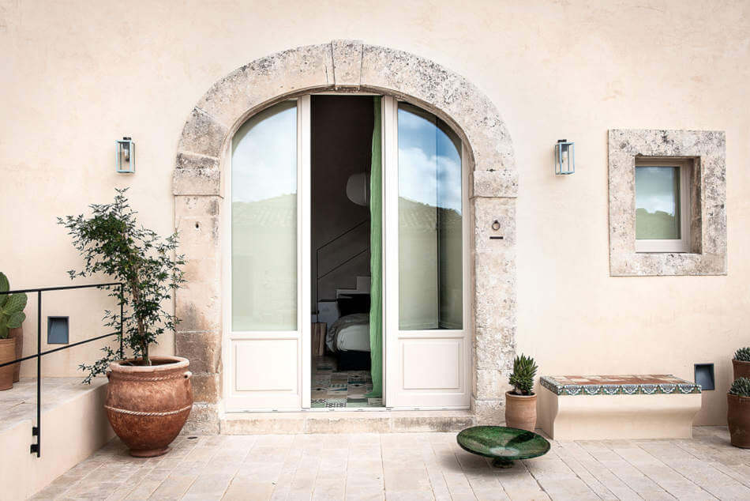



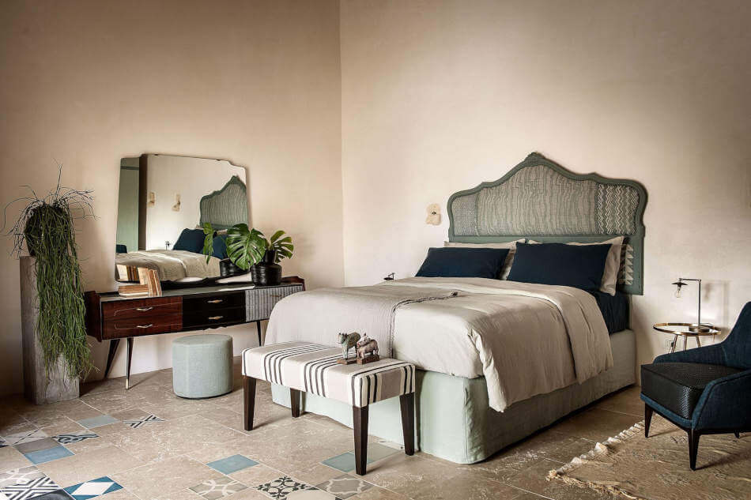

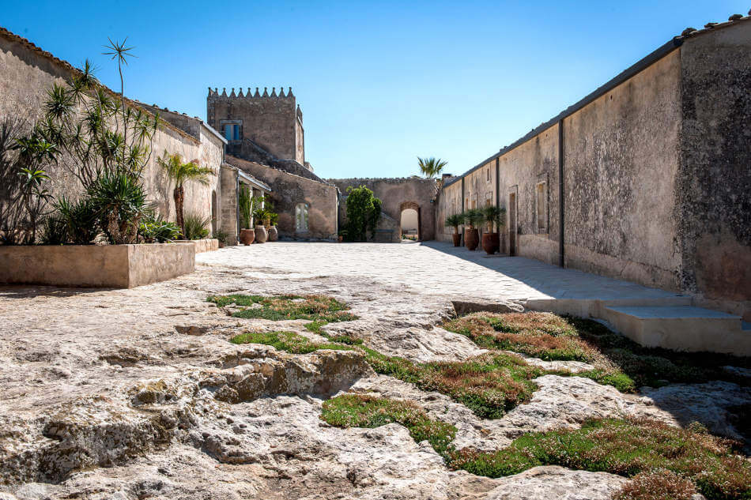
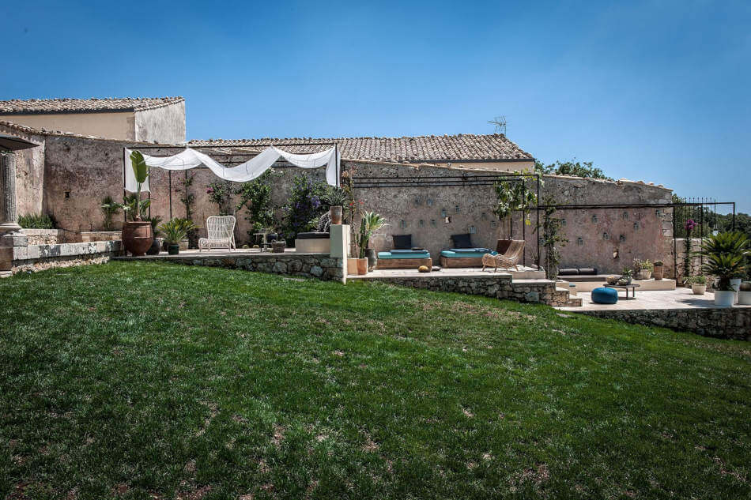
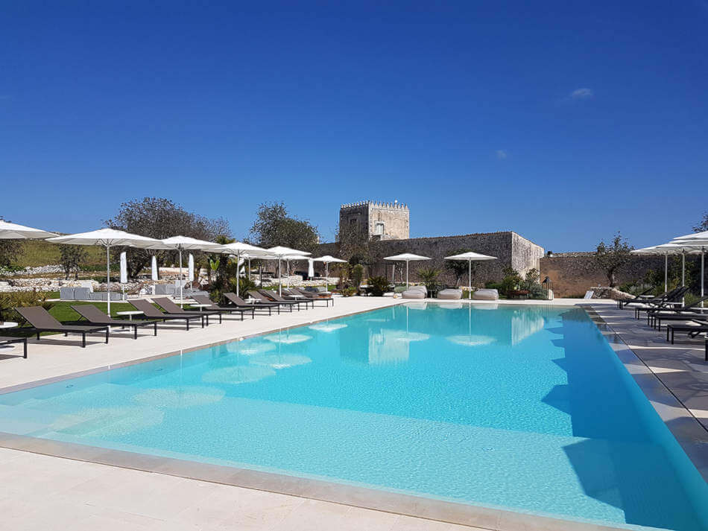
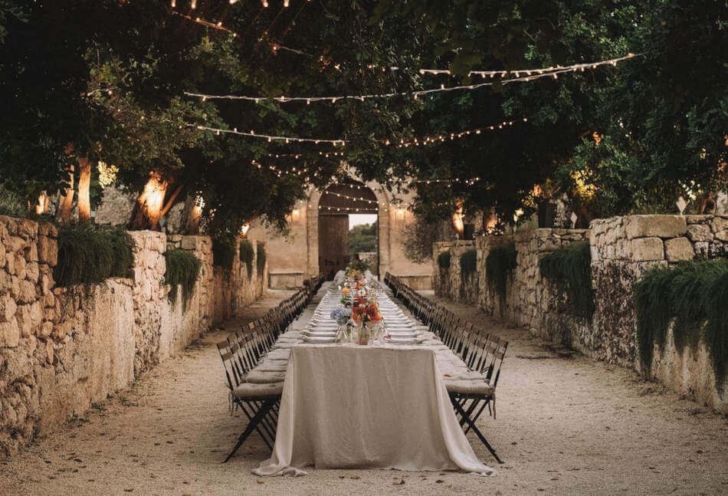
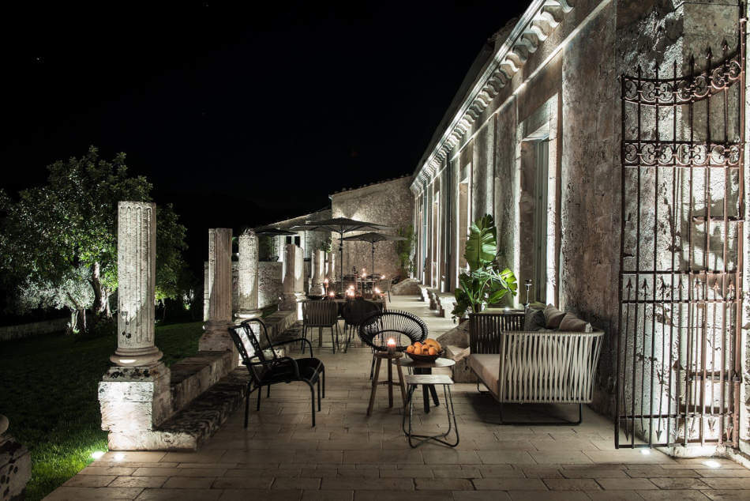
A gardener’s house
Posted on Wed, 29 May 2019 by KiM
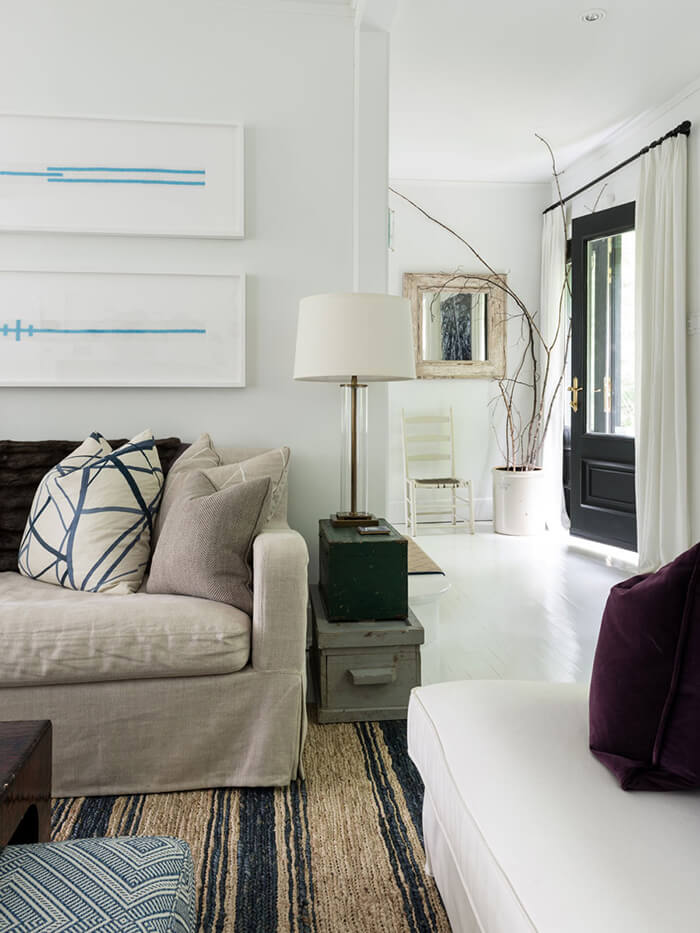
Another beautiful project (bought and since sold) by the talented team at Les Ensembliers. This house was built on 4 acres of land, surrounded by manicured gardens. After reviewing this project, Les Ensembliers decided to only paint and decorate this home instead of renovating it and risk loosing its soul. The intent was to sell the house but, once the decor took shape, they fell in love with it. The decor inspiration of this project started with the dining room painting which, for Les Ensembliers, represents Giverny and its true character and connection to gardens. Every element of the house was chosen for its references to Monet’s work. This project was about bringing the English garden spirit, elegance, simplicity, and ease inside the house. White painted floors in a old country home is a simple, yet very effective solution, to create an elegant backdrop.
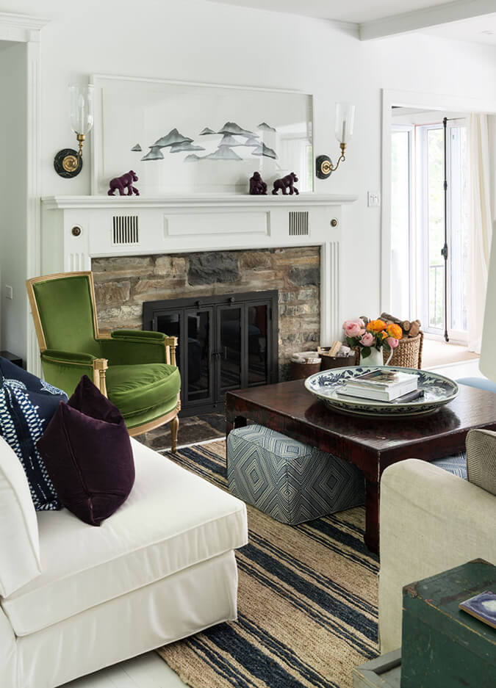
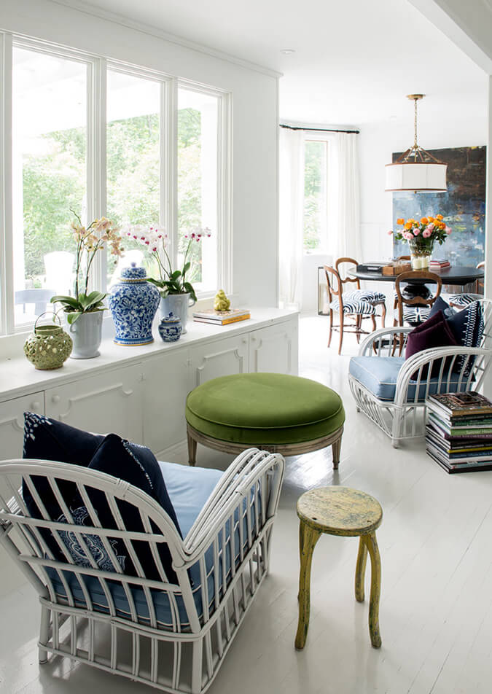
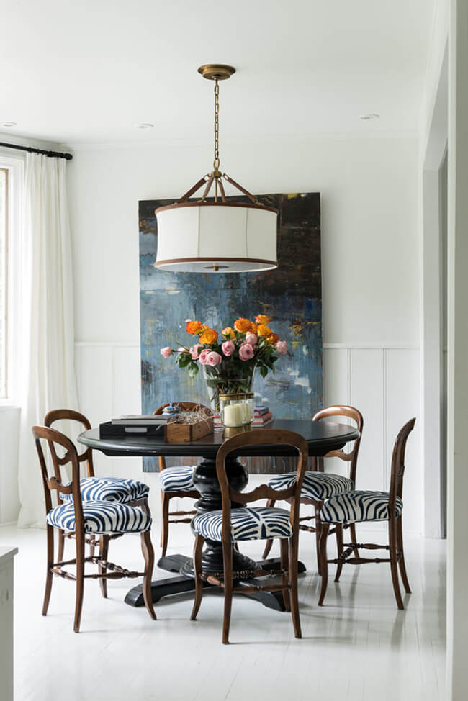
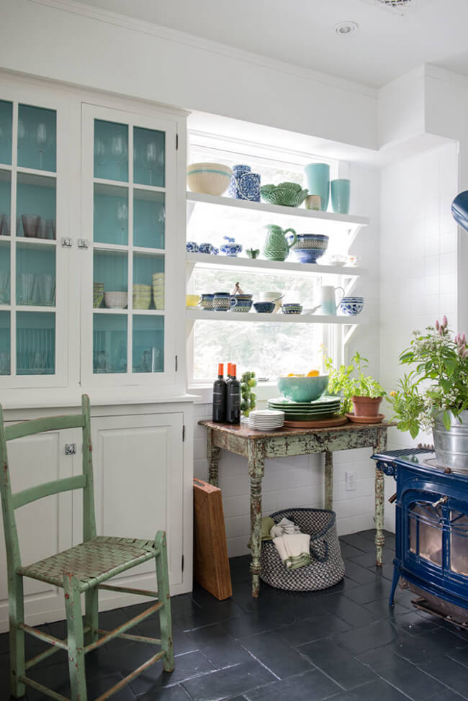
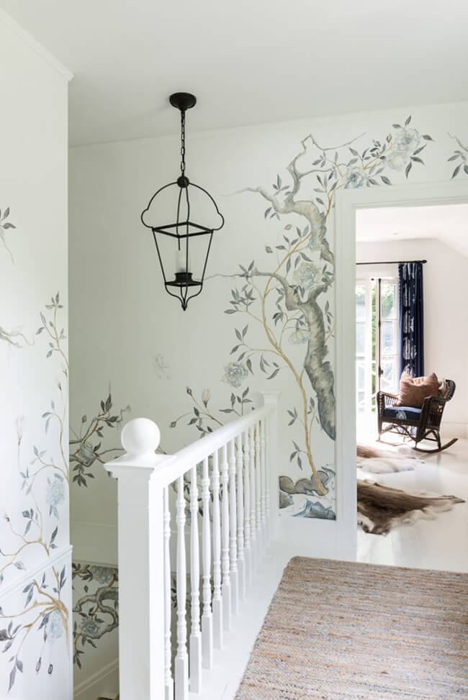
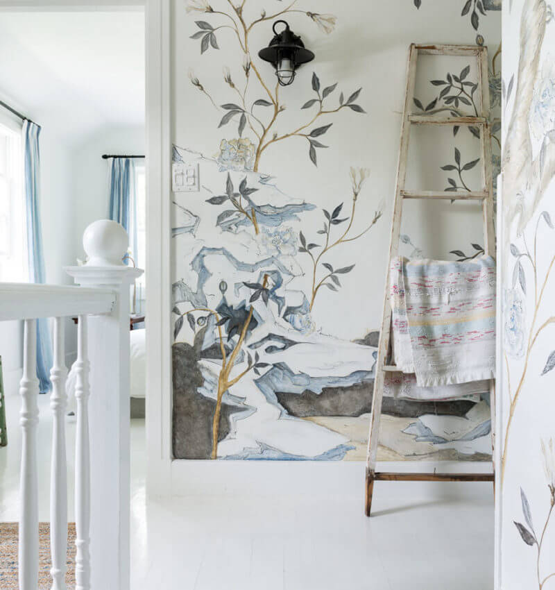
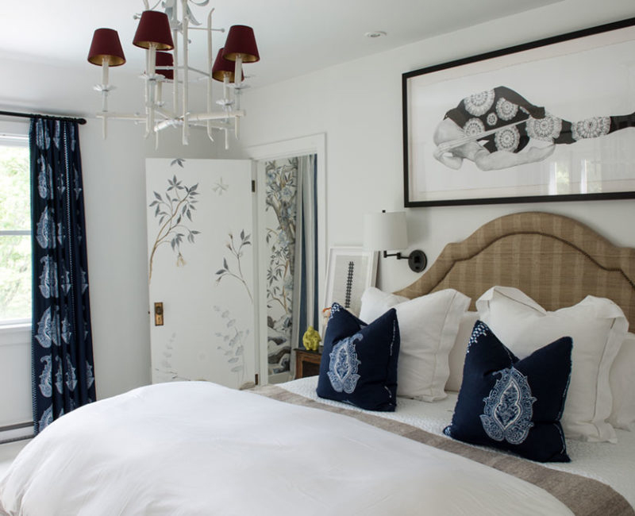
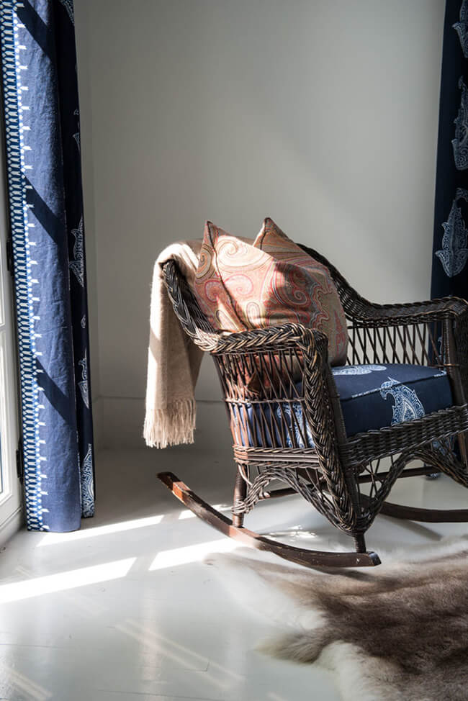
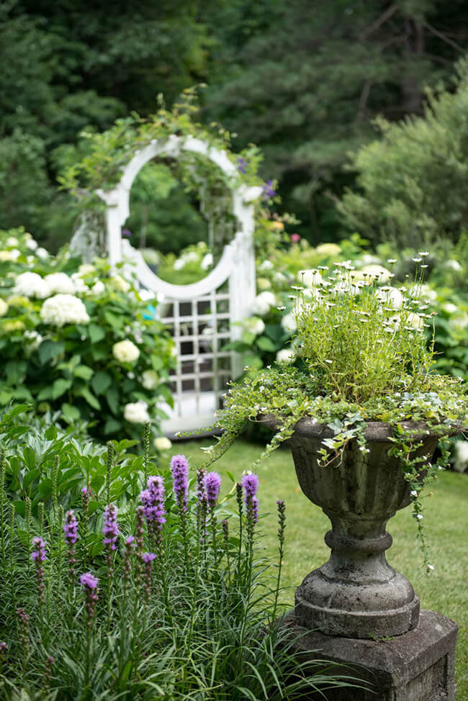
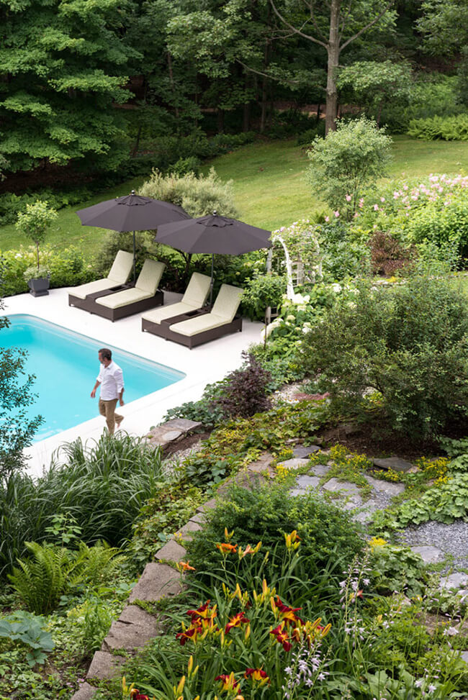
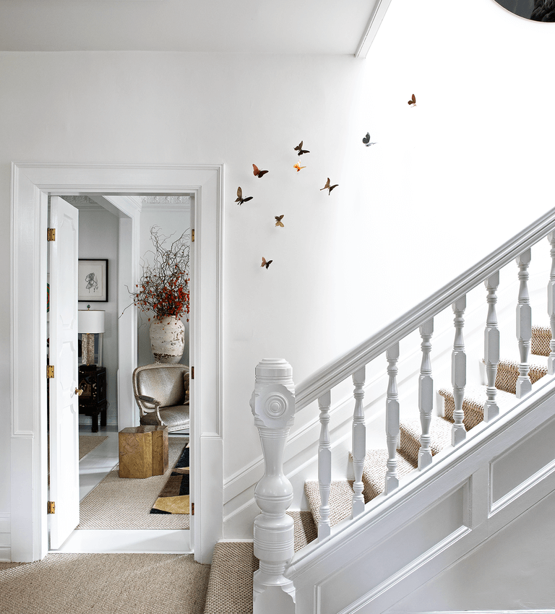
This is one of the coolest homes I have featured in a while (IMHO), and it’s by a Canadian design firm! It all began innocently enough. Architect Maxime Vandal was indulging his penchant for real-estate porn when he came across a listing for a circa-1890 Second French Empire–style home in the historic Westmount neighborhood of Montreal. A week later, he and his husband, designer Richard Ouellette, made an offer on the property. As partners and co-owners of the design-and-construction firm Les Ensembliers, the pair is always up for a new project. But with the Westmount house, they took their time, living in it for a whole year before changing a thing (and then setting up a tent in the living room to sleep in during the renovation).Here, that meant stripping back a 1980s refurbishment to restore the structure to its former glory. Cultivation of the unexpected is a big part of the home’s appeal. The house has become a place for artistic experimentation, where architect and designer can test the limits of a contemporary aesthetic through a traditional framework: Furniture is placed slightly askew in the living room, resulting in a dynamic space that feels more like a salon than a suburban gathering place, and the kitchen’s open shelving continues right across the windows. In fact, much of the house’s design was driven by the duo’s existing range of fabrics for Brunschwig & Fils (their collection of wallpapers is soon to launch), creating a sort of living showroom.
