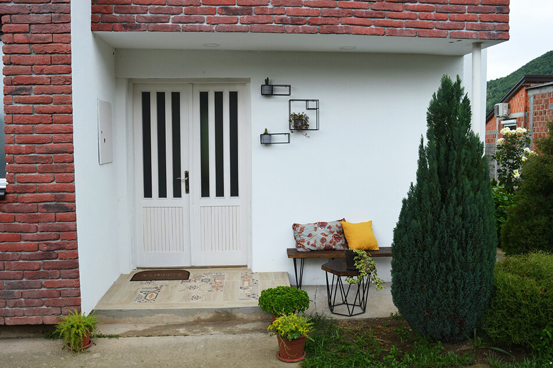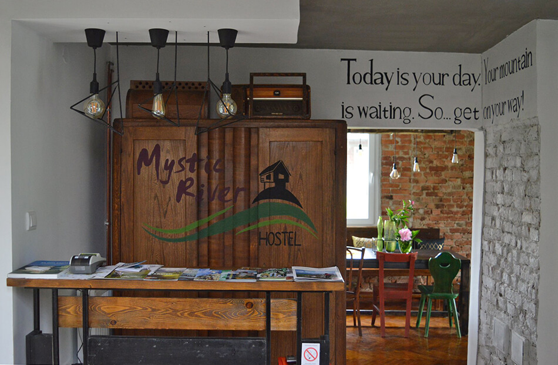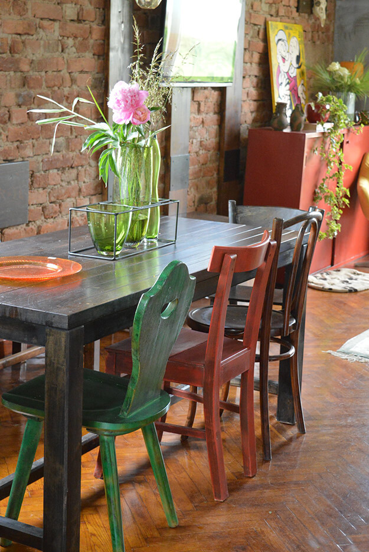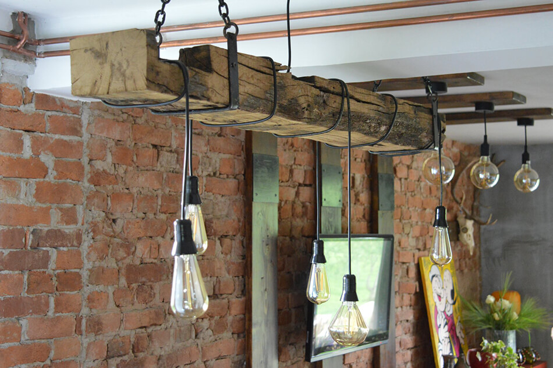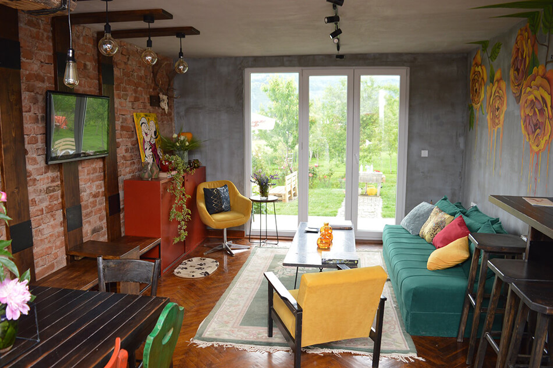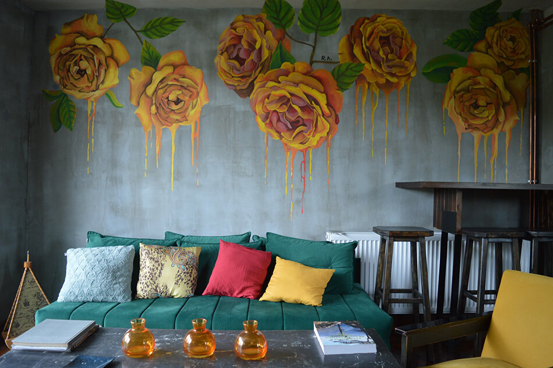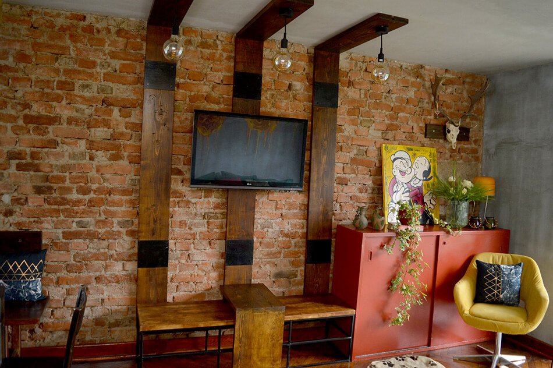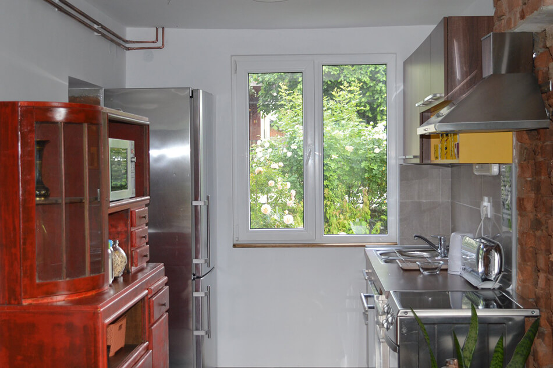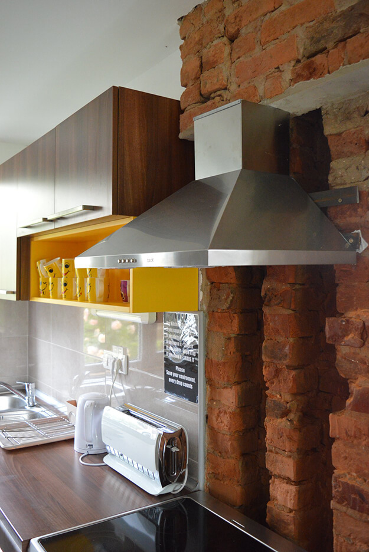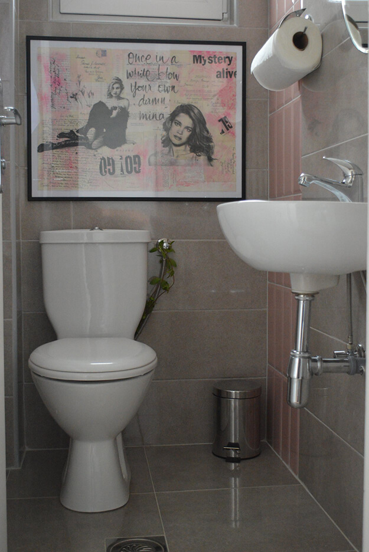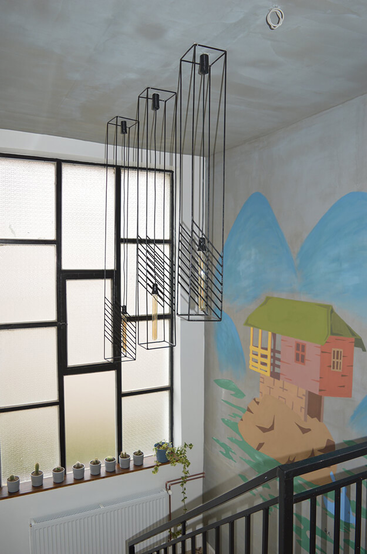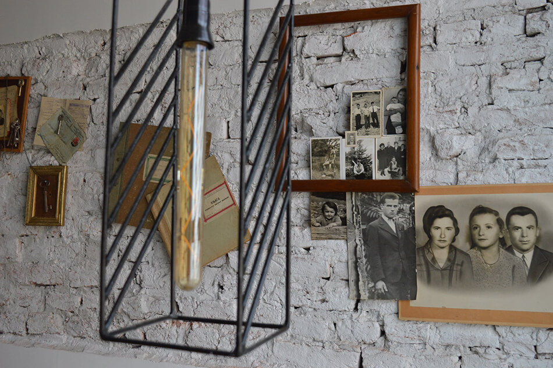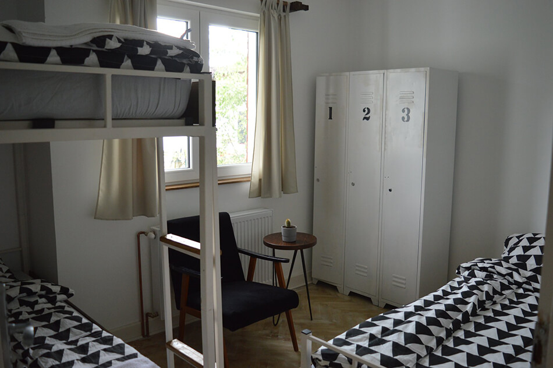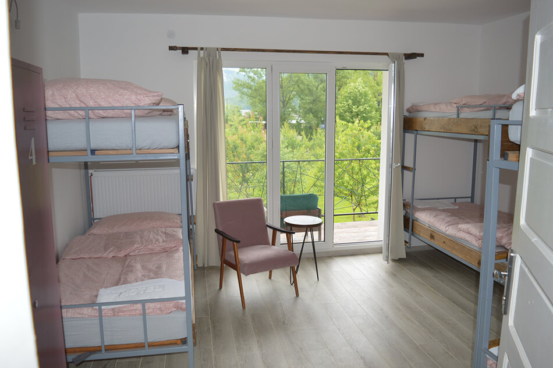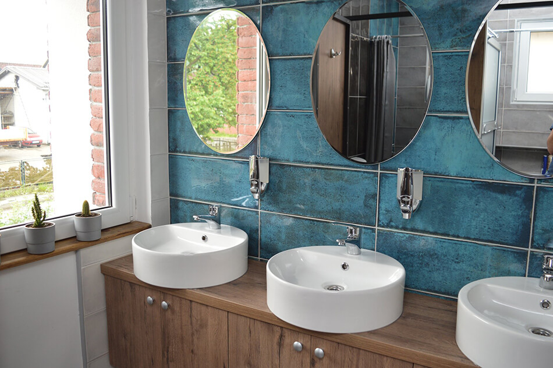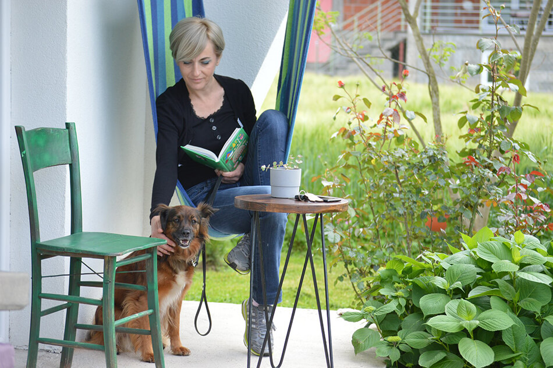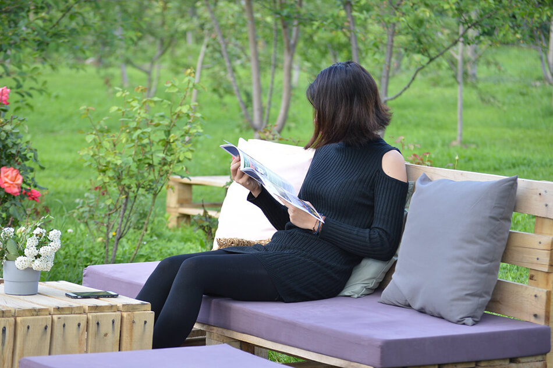Displaying posts from June, 2019
A revitalized 1948 Rudolph Schindler house
Posted on Tue, 18 Jun 2019 by KiM
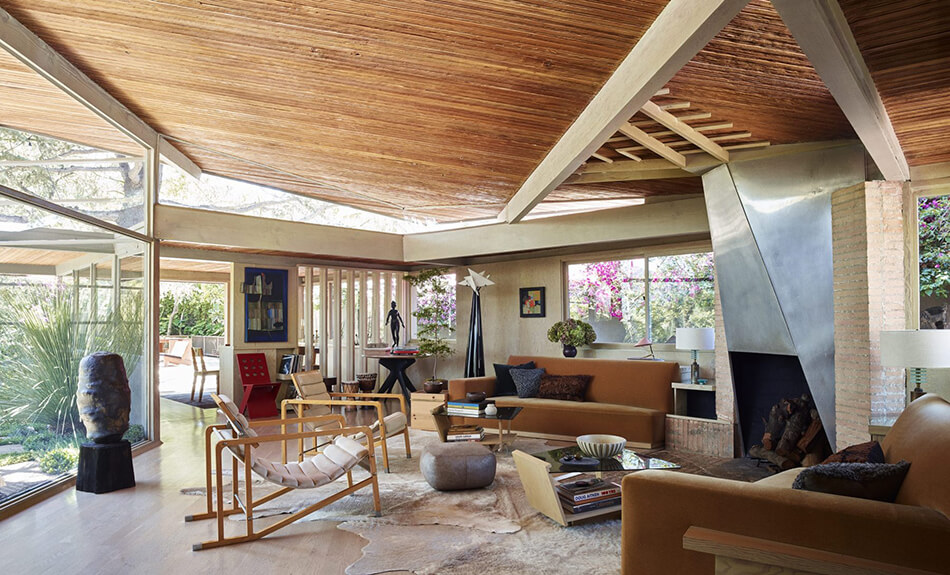
This mid-century house would be such a dream – architects back then knew their sh*t I tell ya. And Studio Shamshiri recently brought it back to life. An eight-year excavation, restoration and revitalization of a 1948 Rudolph Schindler house. Every window and surface of the original section of the house was brought back from it’s then unrecognizable state, and, with a fresh eye, new additions of the house were built, paying strict homage to the original spirit of the home. Purposeful, custom furniture and millwork were designed to fulfill various needs. Schindler ‘s designs sought to transform low art into high art through the poetic use of standard everyday materials and the Lechner House stands as a lasting and remarkable example of this vision. Photos: Anthony Cotsifas & Anson Smart
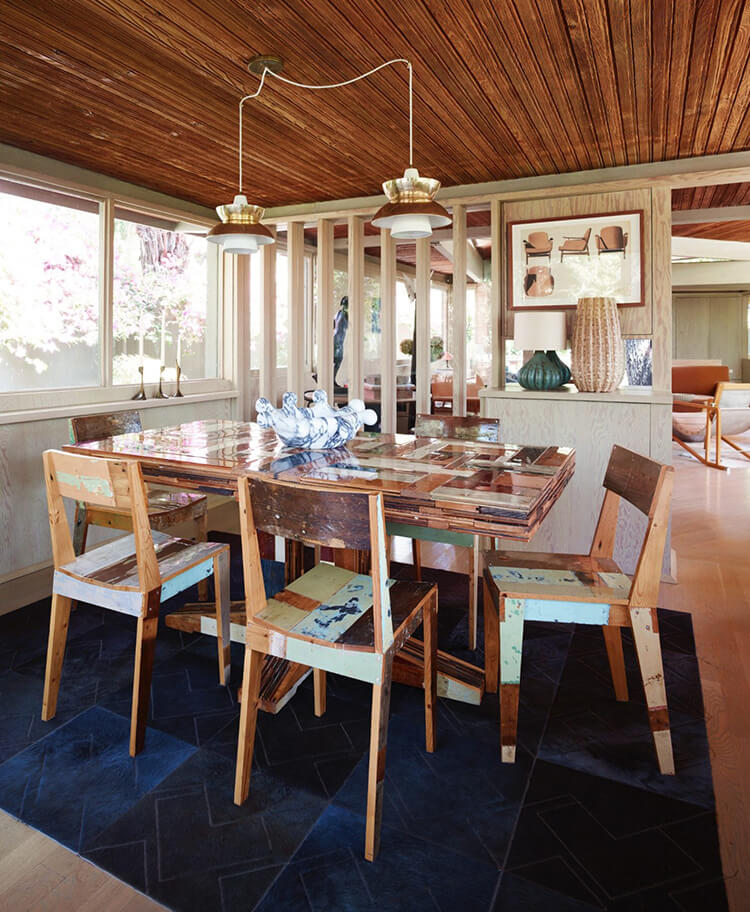
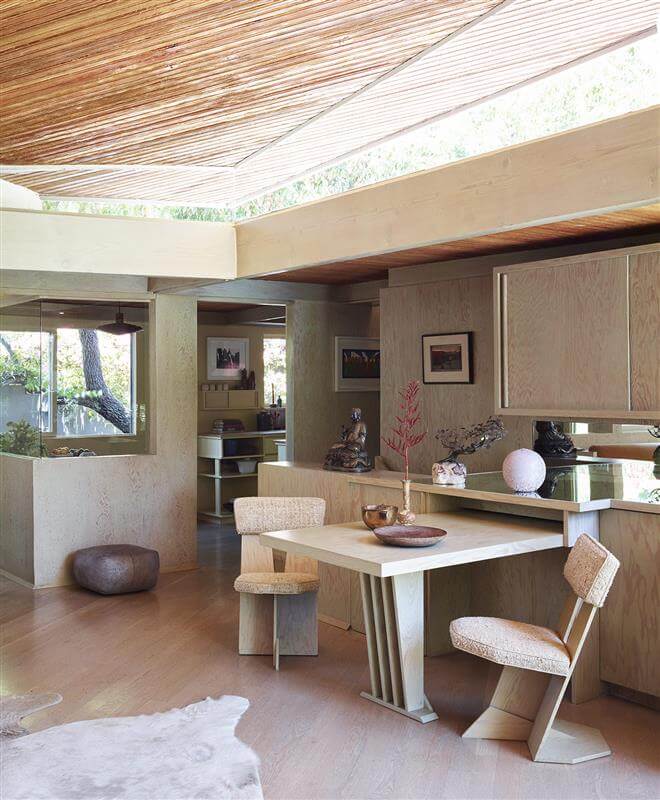

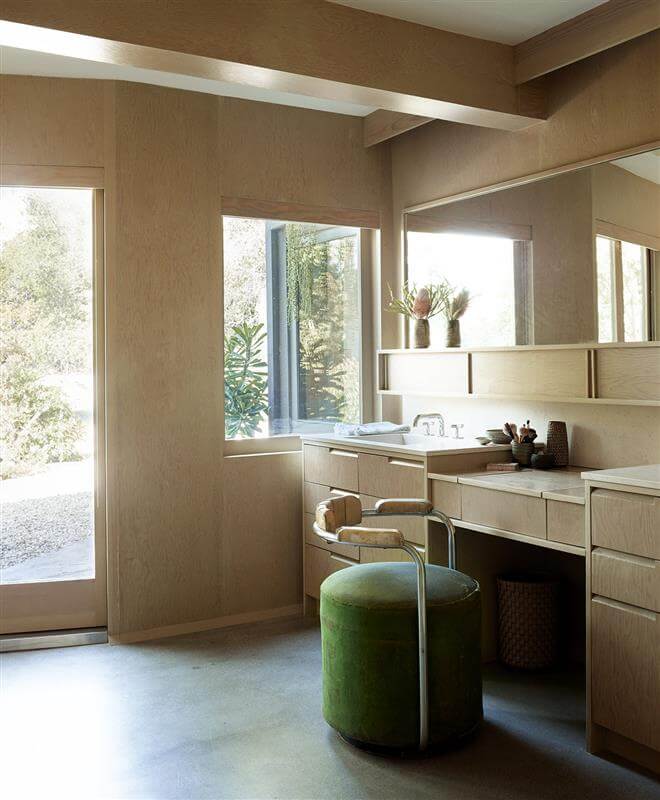

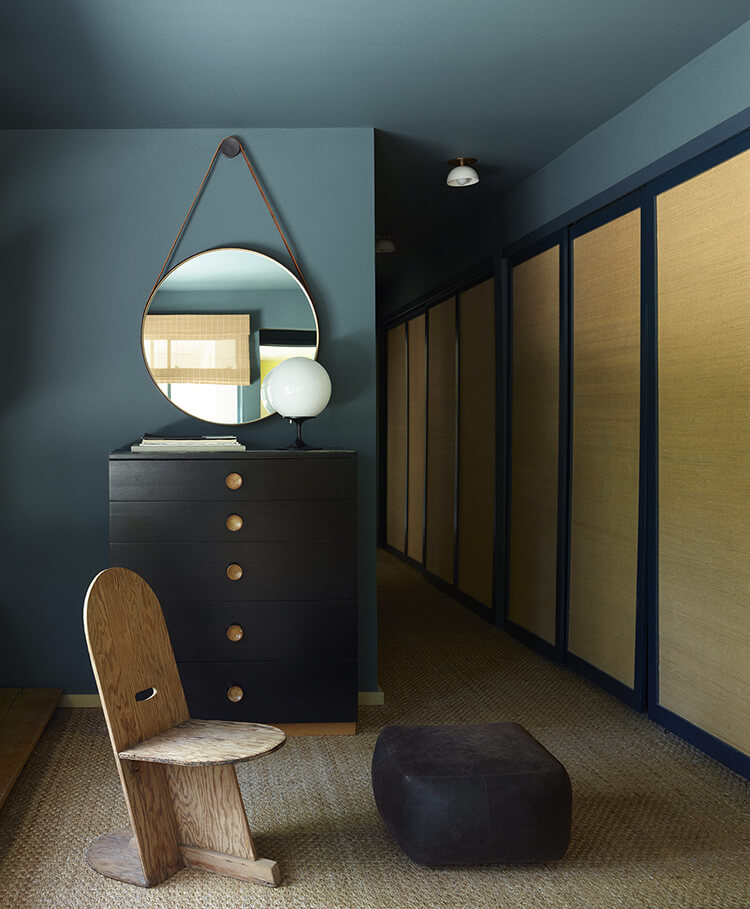
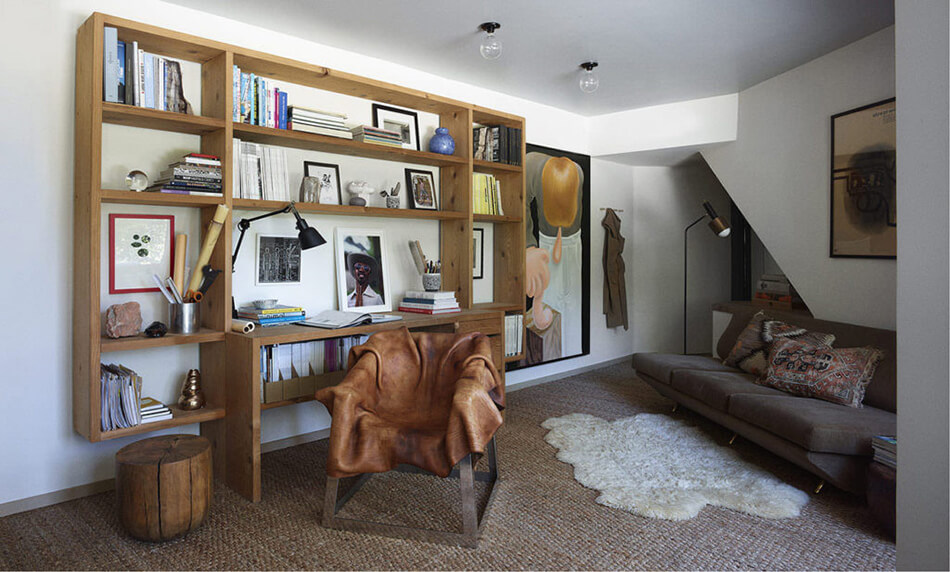
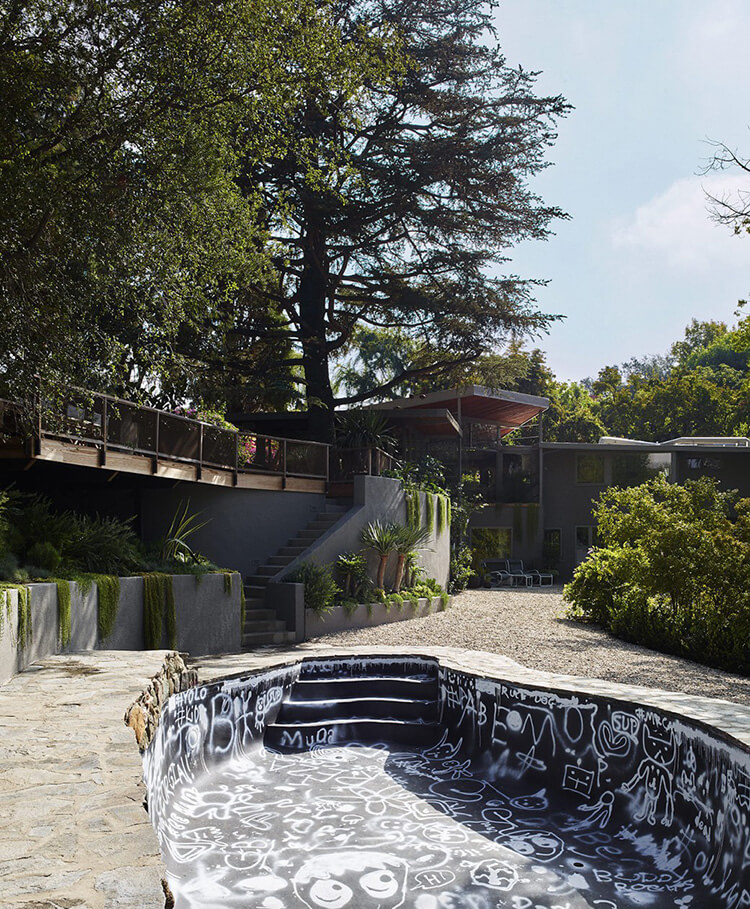


A California Swiss chalet
Posted on Tue, 18 Jun 2019 by KiM

Prepare to be amazed at how funky a Swiss style chalet can get. Studio Shamshiri was commissioned to renovate and restore a 3,500 square-foot Southern Californian estate built by Myron Hunt in 1906. The two-story, single-family dwelling sits on approximately two acres and was one of only fifteen Swiss chalet designed houses built in California during that period. The design concept pays homage to the property’s history, taking notes from the client’s personalities with accents of soft pinks, greens and burgundies. A rich assortment of furniture, textiles and objects strongly influenced by fashion and fantasy completed the character of this home. Photos: Shade Degges


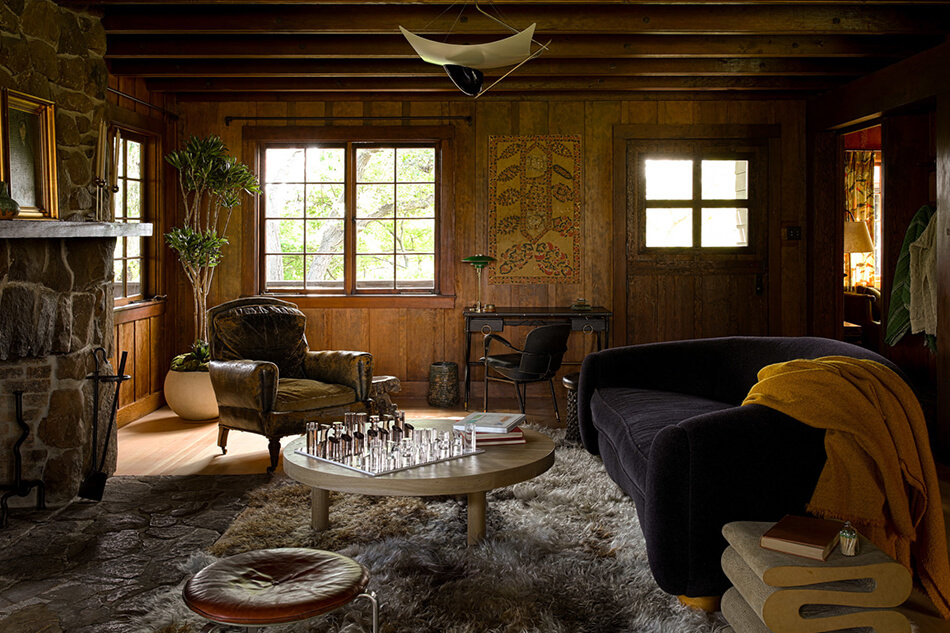

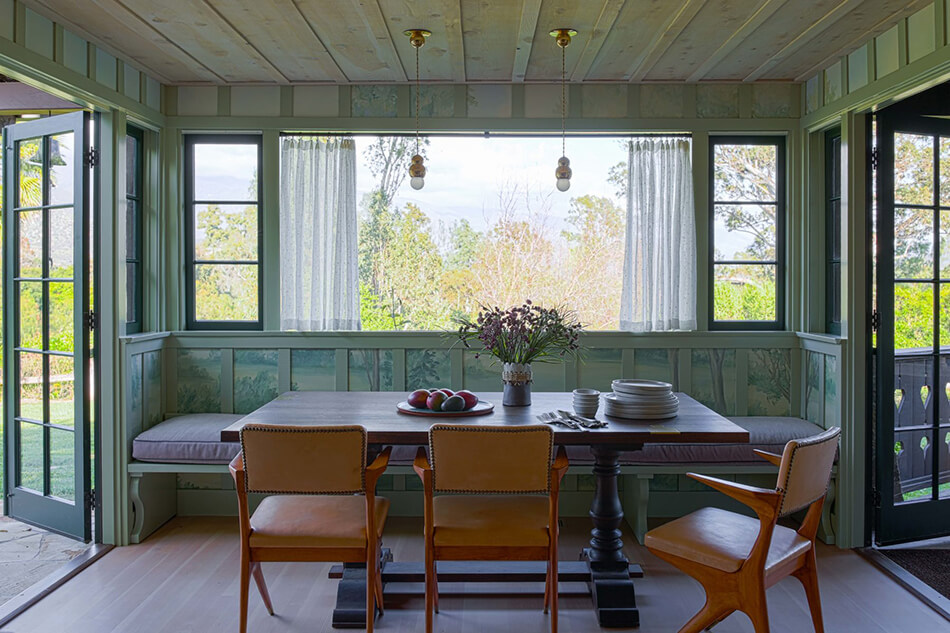

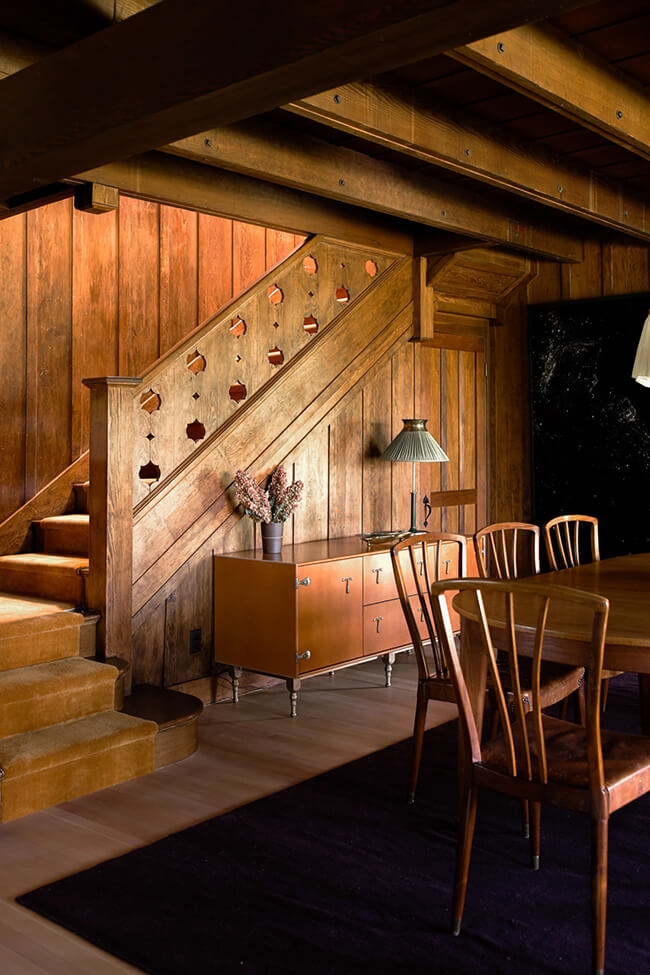
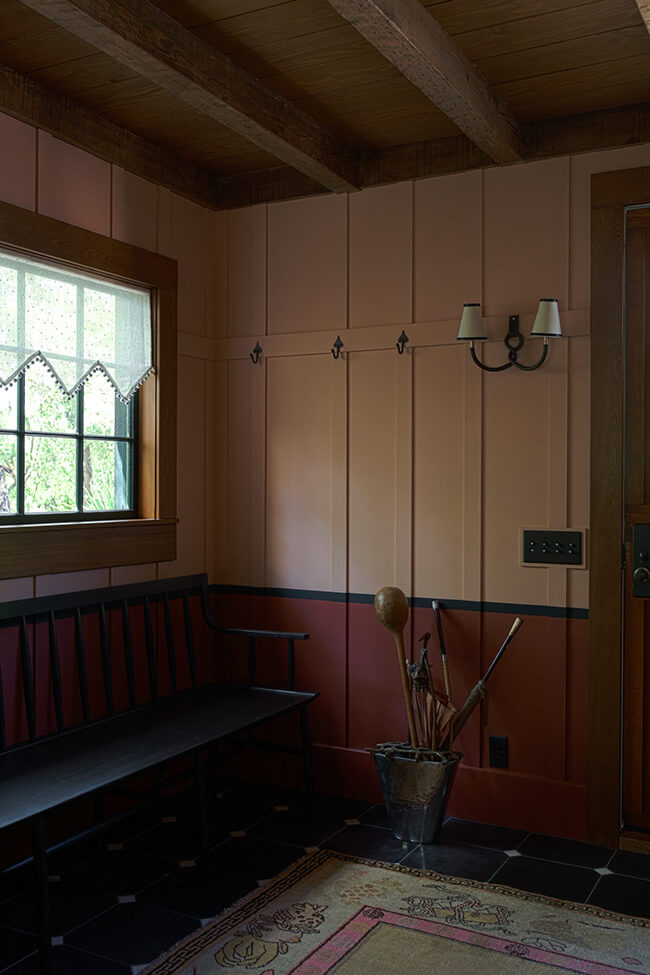

A colourful Apartment
Posted on Mon, 17 Jun 2019 by midcenturyjo
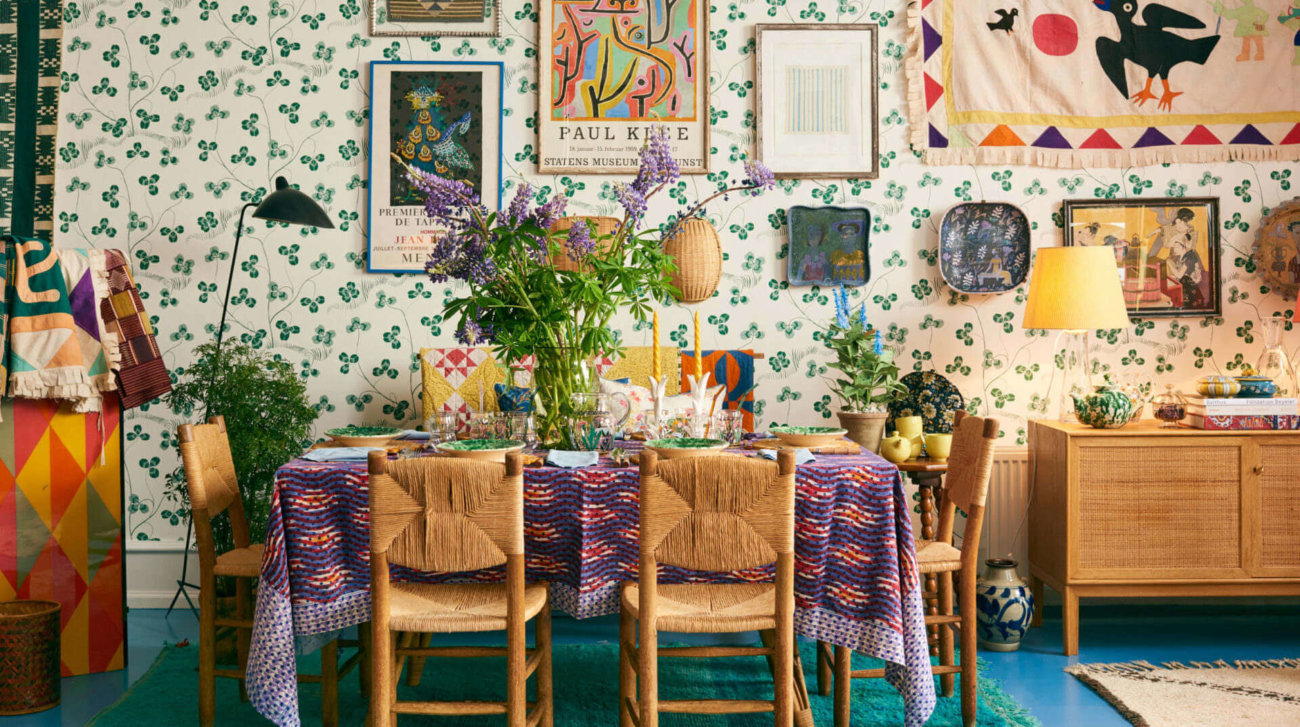
Is it a pop-up shop in a home or a home where you can stay and take home the sofa if you happen to love it? Why it’s both! Owner Tina Seidenfaden Busck reimagines The Apartment each year, presenting a carefully curated and continually changing collection of art and design objects from the 20th century as well as pieces by renowned contemporary designers. This year you can even book a stay. It’s my dream of living in a shop come to life. I love the evolution of The Apartment over the years and particularly this summer’s celebration of colour, pattern and different cultures.
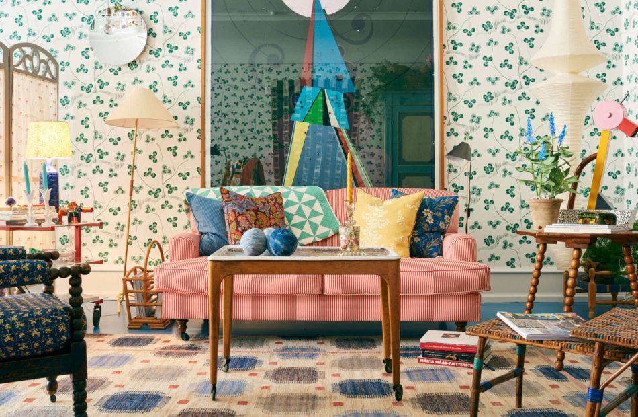
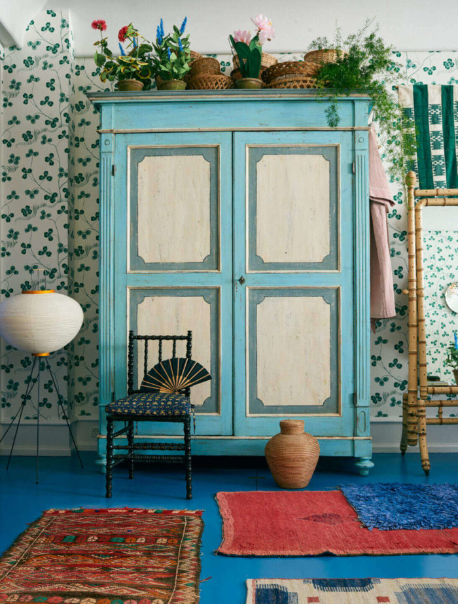
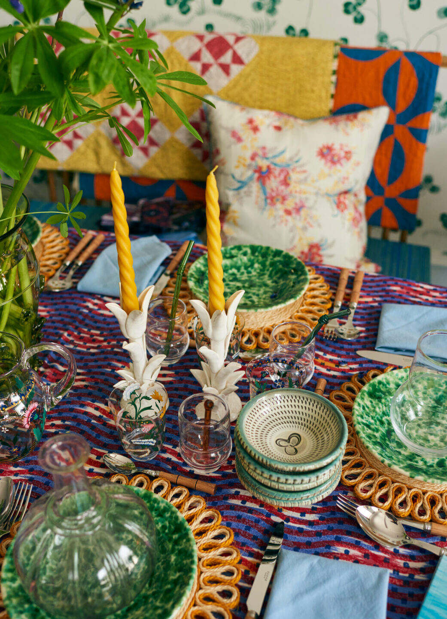
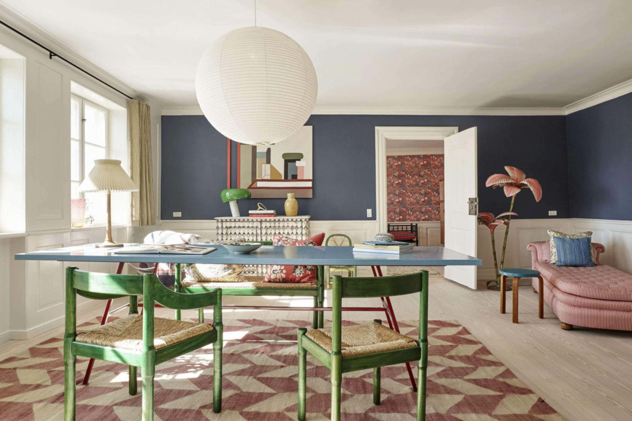
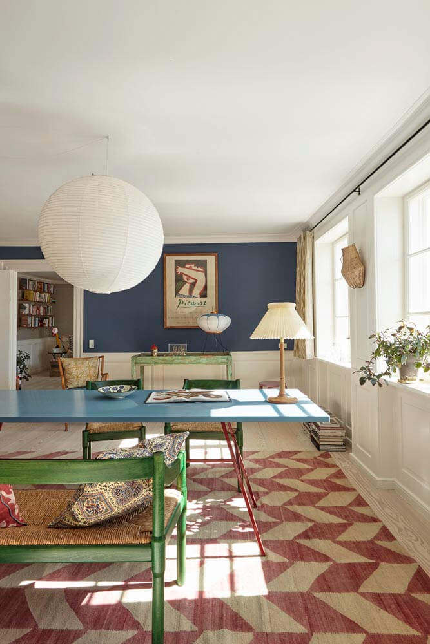
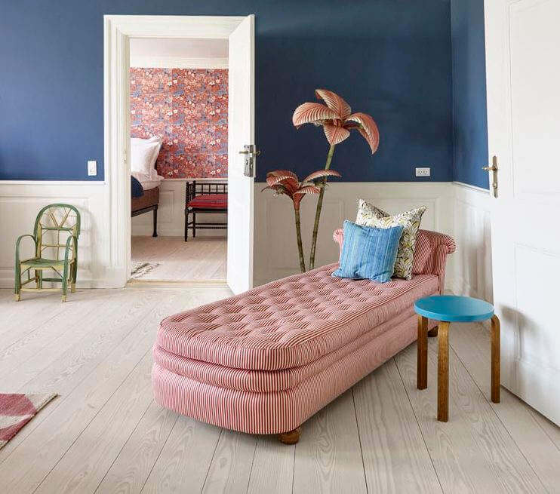
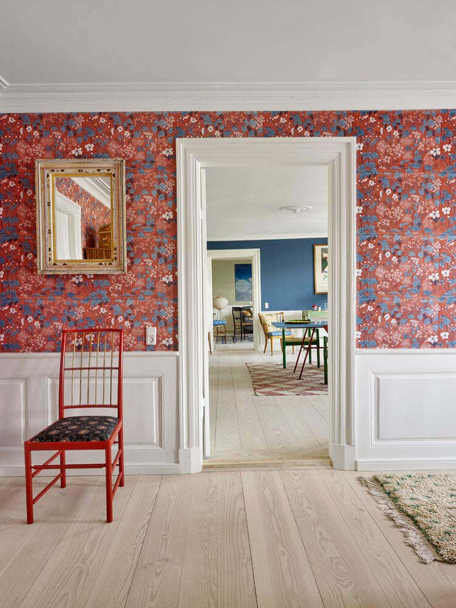
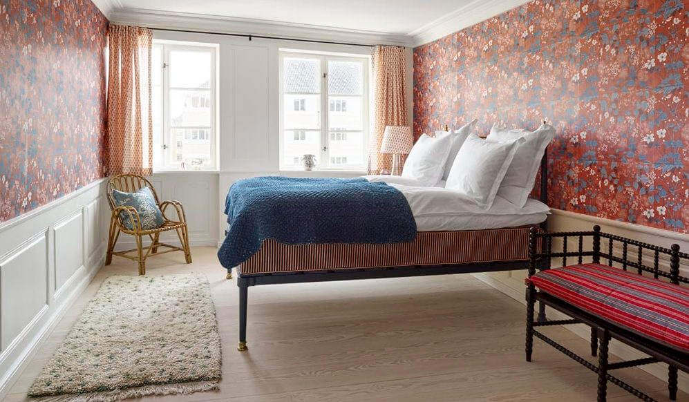
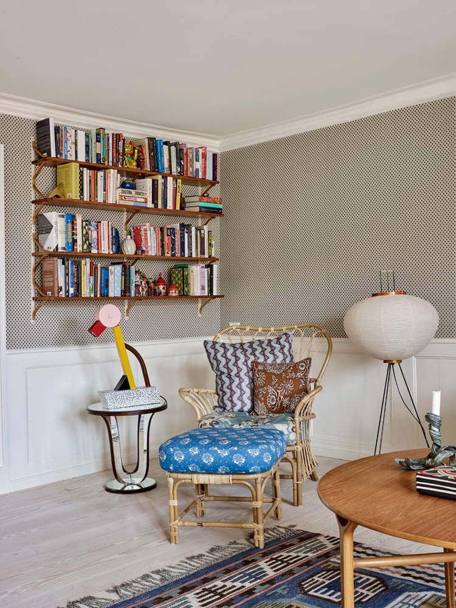
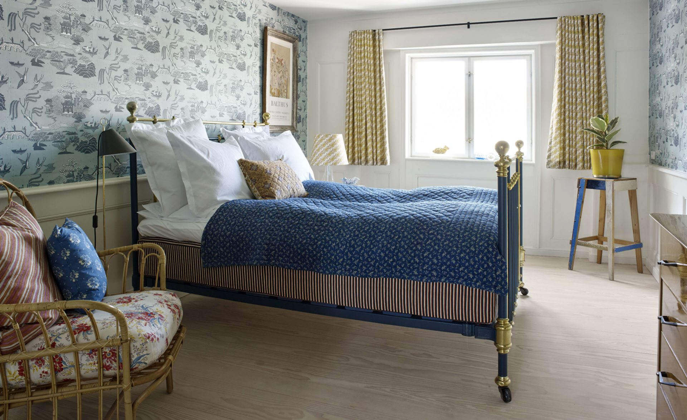
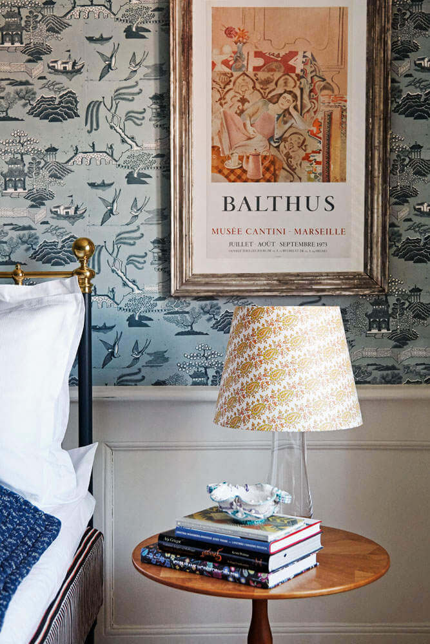
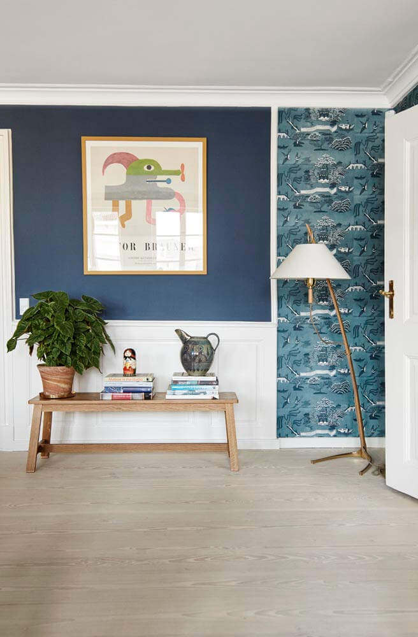
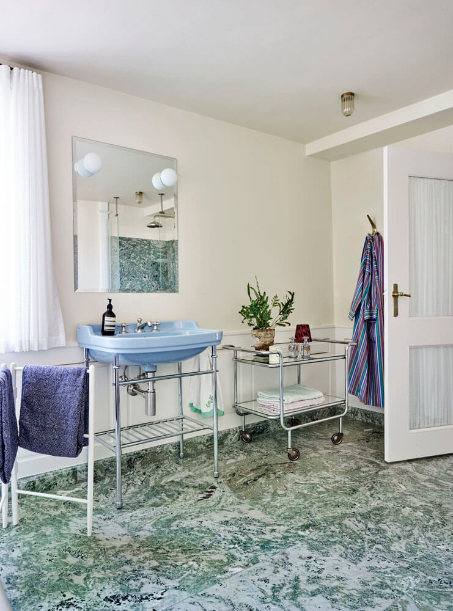
A minimalist adobe house
Posted on Mon, 17 Jun 2019 by midcenturyjo
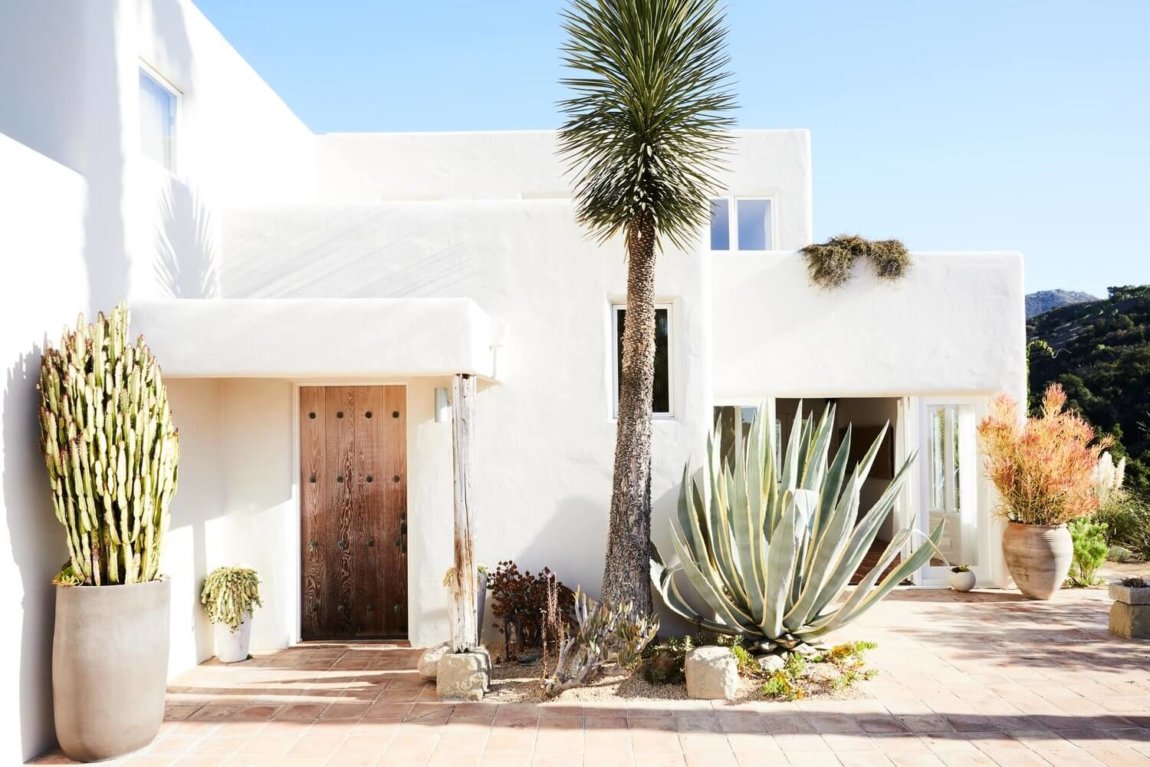
“An indoor-outdoor space filled with art and soft textures to create a sanctuary closely linked to the earth.” That’s what Californian interior designer Corinne Mathern wanted to create with this renovation of a 3 bedroom adobe villa in Mission Cannon, Santa Barbara. An oasis of calm (with a touch of brutalism), monochromatic and minimalist, earthy and sophisticated.
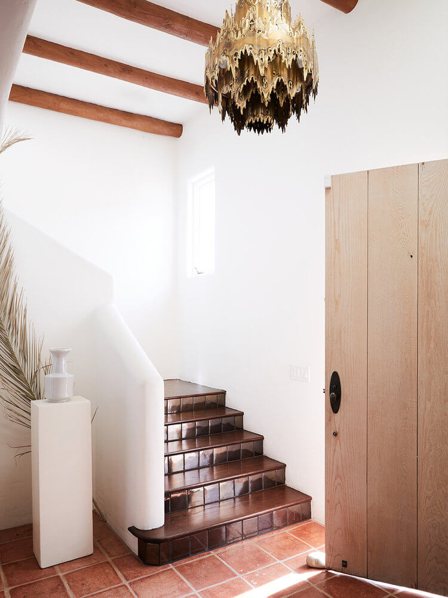
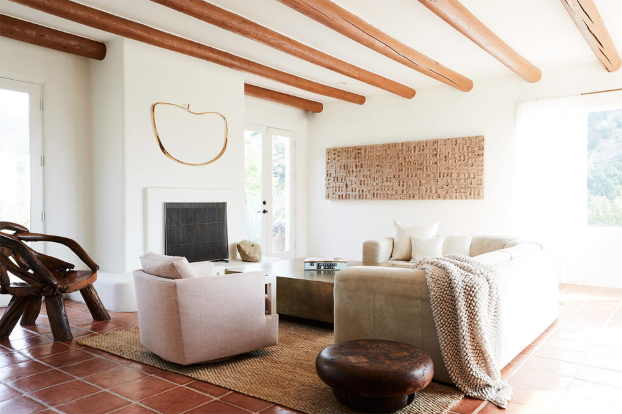
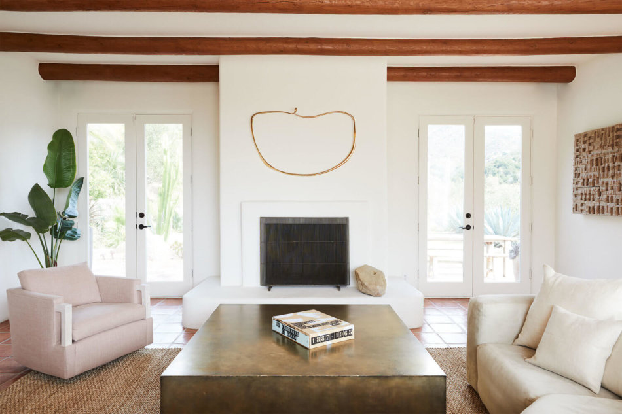
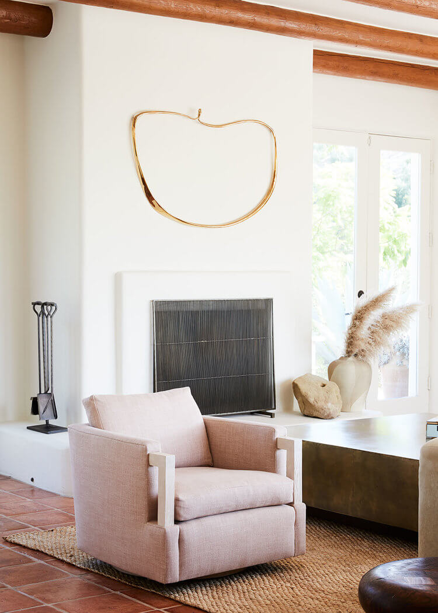
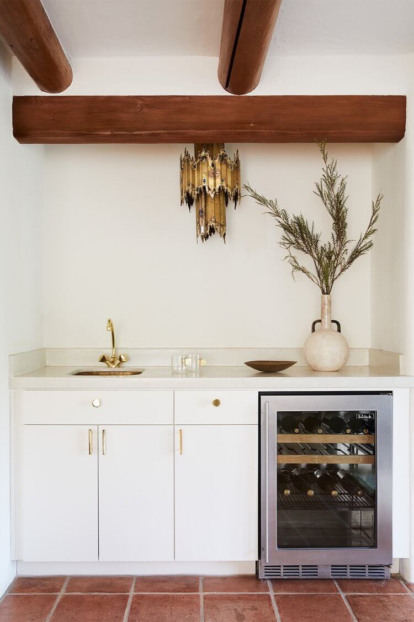
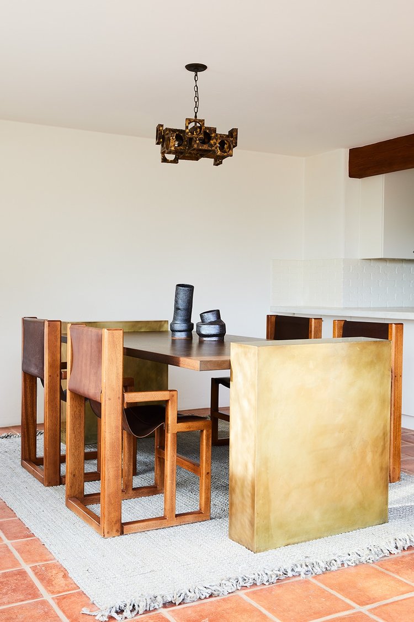
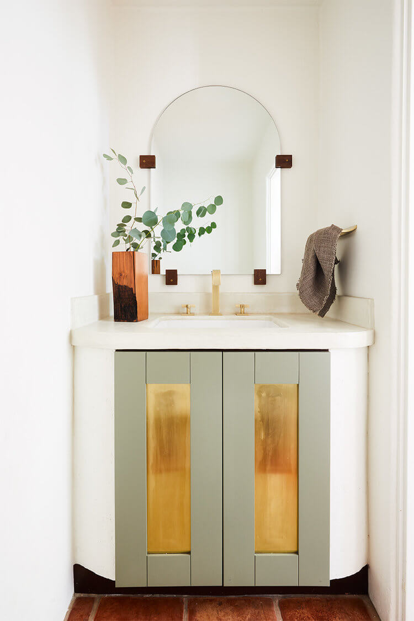
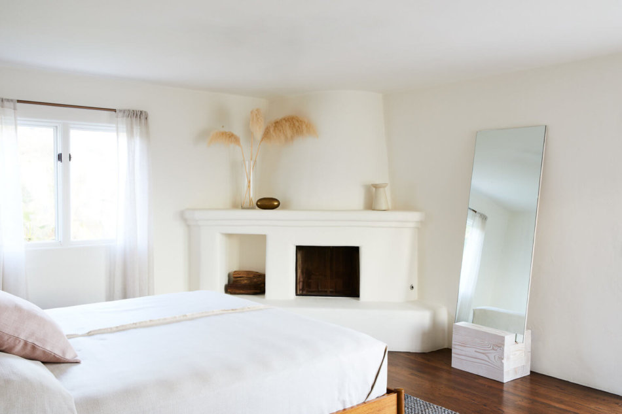
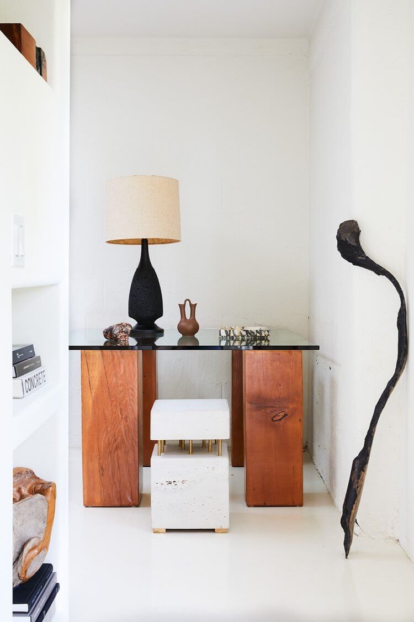
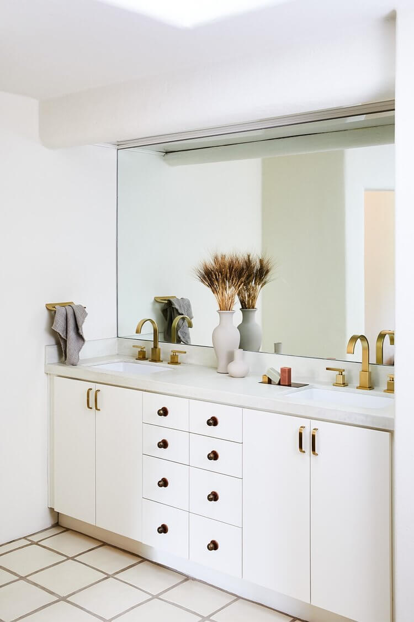
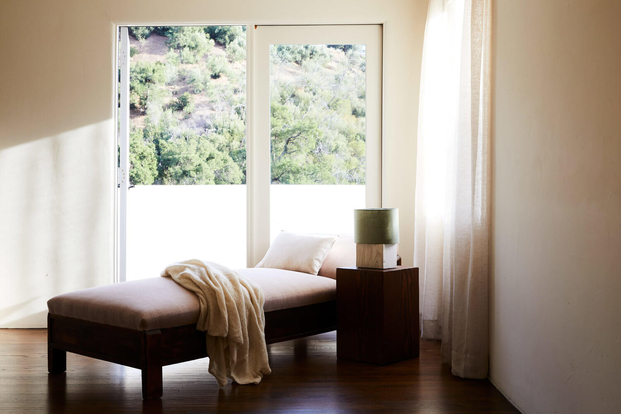
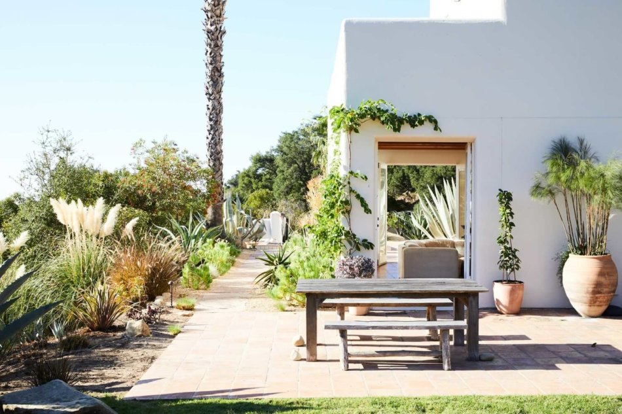
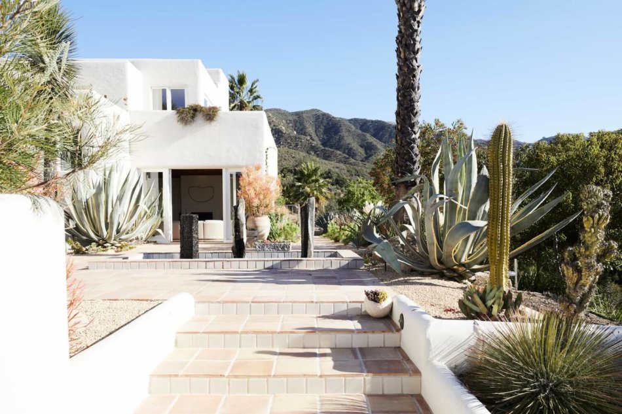
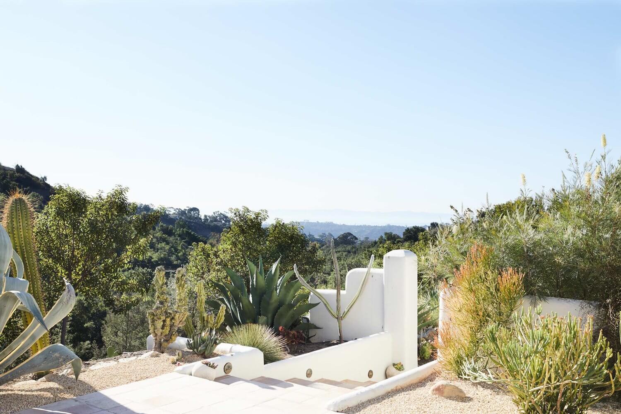
Dragana’s hostel in Serbia
Posted on Sun, 16 Jun 2019 by KiM
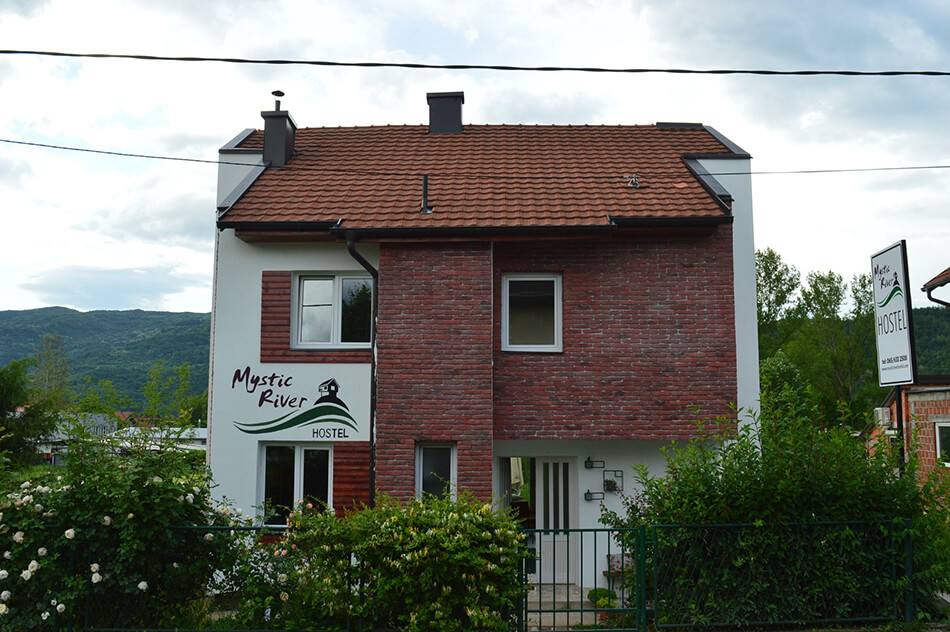
Thank you to Dragana for sharing this special place she has created with us. Here is the story of her newly opened Mystic River Hostel.
After a decade of having worked in tourism, we wished to create something we thought our town was missing – a cheap and comfortable hostel, in the most beautiful part of Western Serbia, close to countless natural riches where the guests can hang out, relax and enjoy a great design, a vast garden and valuable green space. We owned a family house which had remained in poor condition for years, and it had had a great potential to become exactly what we imagined it could be.
Just before the start of renovation, I visited a local storage facility where furniture is sold from old, closed firms. I bought metal lockets, and a bunch of stuff I didn’t know what I would use it for, but the stuff that appealed to me at sight. Those were metal drawers, various wood storage chests, boxes, old chairs, armchairs etc. I brought even older furniture to an already very aged place, plus a couple of pieces of family furniture with which I did not know what to do at home, and it was sad for me to just throw it away. At first glance, everything seemed like an impossible task.
I employed local craftsmen, and began work on adapting the furniture, and renovating the entire place. The spacing was already very good, but we just had to add one bathroom and one toilet, as well as to open bigger windows and a door to the garden. Old wood floors were kept and renovated, and everything else was completely adapted. From the furniture we created numerous combinations, wood boxes, we cut it, added metal legs to it, we made benches, desks, a bar, a reception desk… We upholstered and painted. The lockets were scraped and painted, and the walls were peeled to the last brick. The space was additionally complemented with murals, yellow roses and a local monument – the house on Drina river.
Chandeliers and lighting as well as a new kitchen were also a work of local craftsmen. Not one piece of furniture or decorations was bought as literally every piece was either created or adapted. At the same time we also worked on the garden. We made pallet furniture set on the groundwork consisting of railway ground sill. The garden had already been full of greenery, flowers and fruits, but we also added stuff there for better lighting.
The end result was a space of four rooms and twenty three beds, two bathrooms, four toilets and a shared room connected to the garden which has a lot of room for sitting, hanging out, cooking and our guests absolutely adore it.
