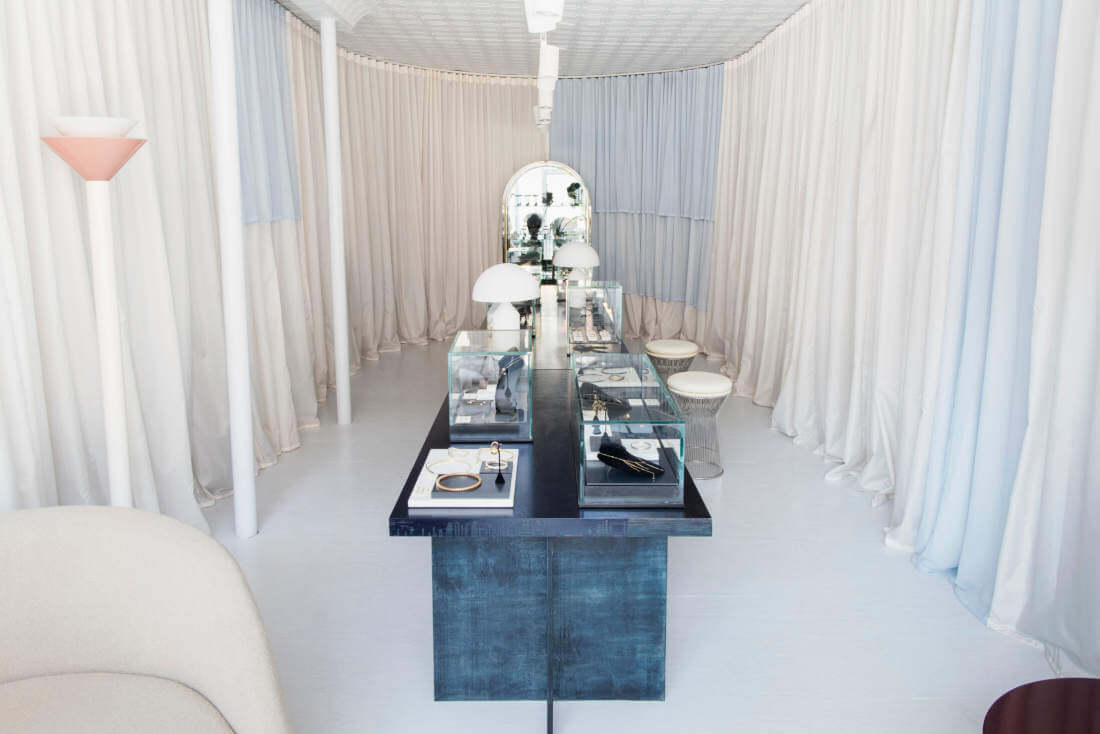Displaying posts from July, 2019
Chasing the dream – Sydney sandstone
Posted on Tue, 23 Jul 2019 by midcenturyjo
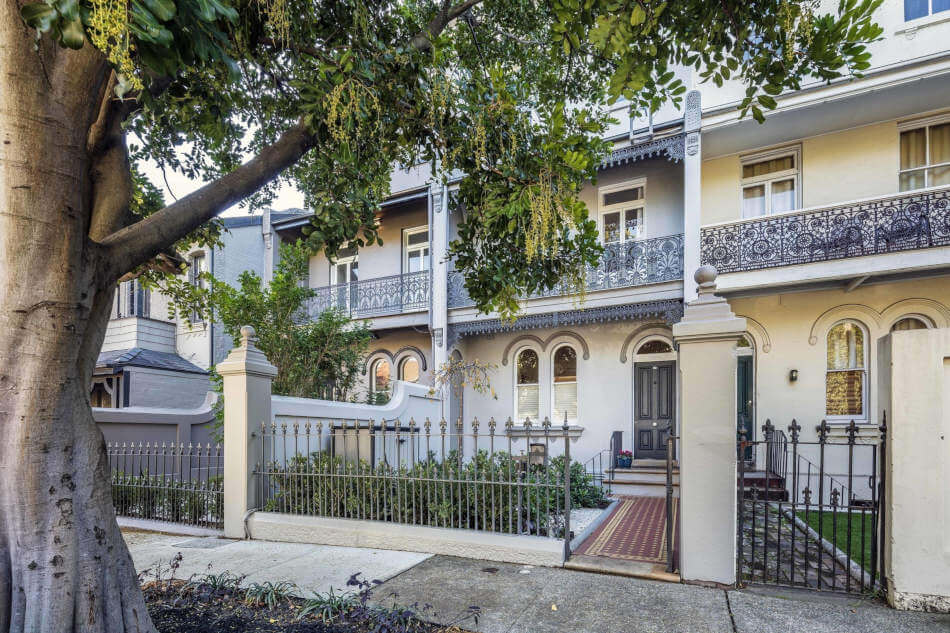
I think by now you would know that I have a thing for beautifully renovated Victorian era architecture. I go weak at the knees for a stunning terrace house with contemporary yet sympathetic interiors. If the lower floor has exposed Sydney sandstone walls, light streaming in and a pool then I’m a goner. I’m real estate strolling scrolling in the Sydney suburb of Paddington in a stunning home with interiors by Madeleine Blanchfield Architects. If the bank manager would just lend me the millions required I’d move straight in. I wonder if the owner would leave the Leila Jeffreys’ bird photographs behind? Link here while it lasts.
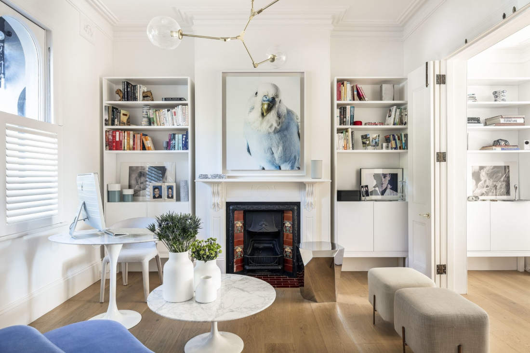
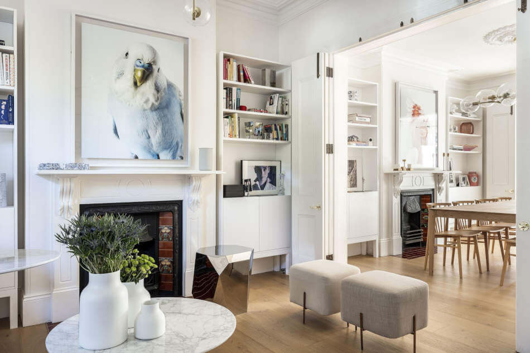
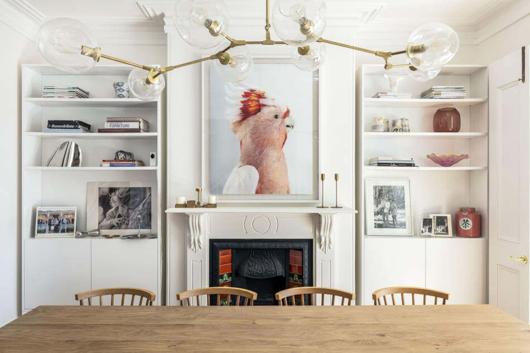
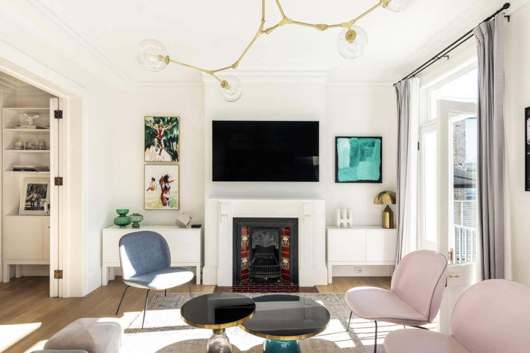
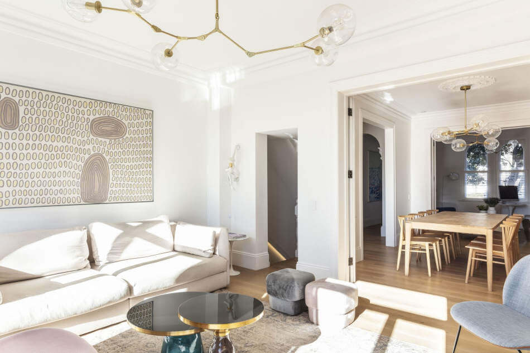
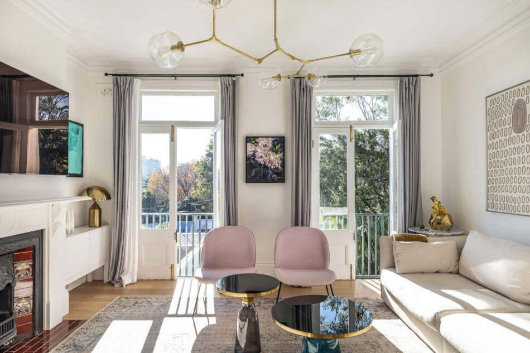
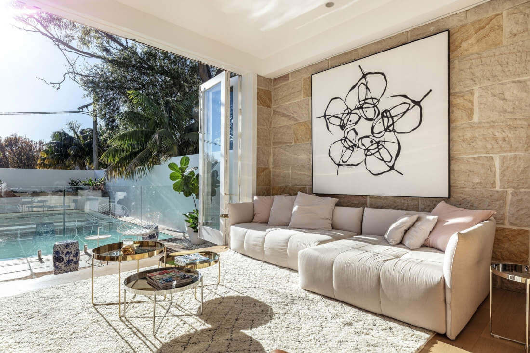
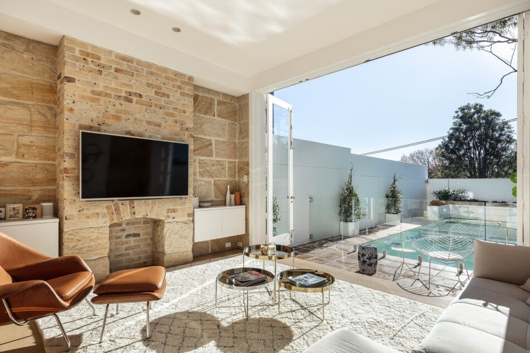
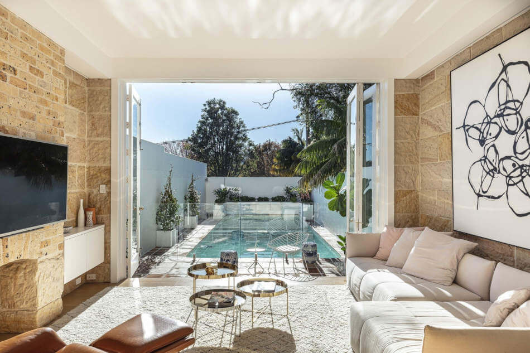
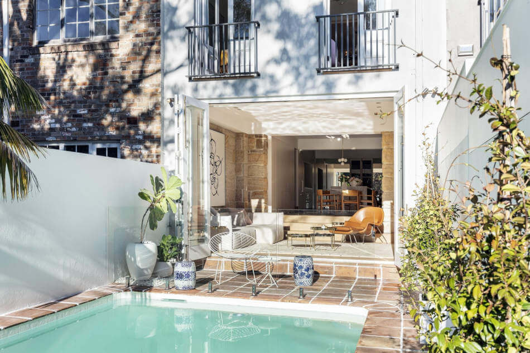
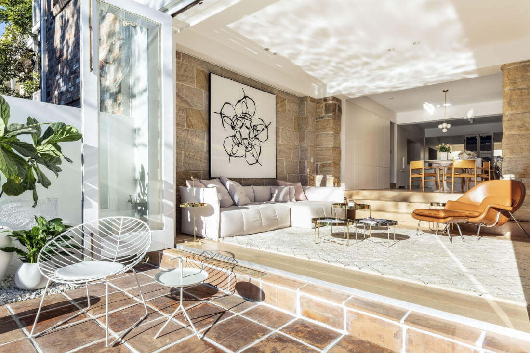
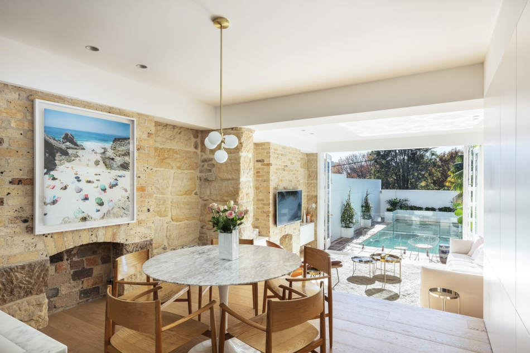
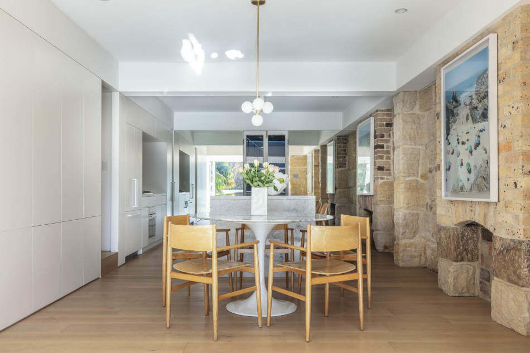
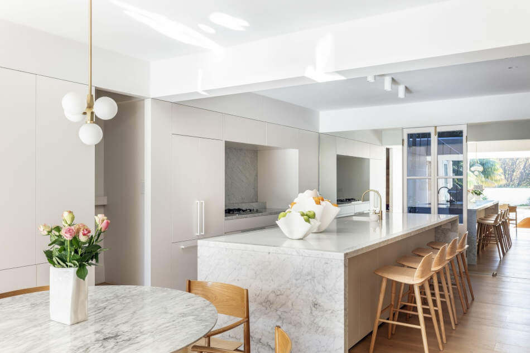
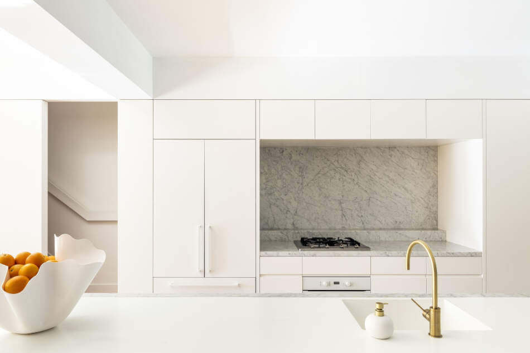
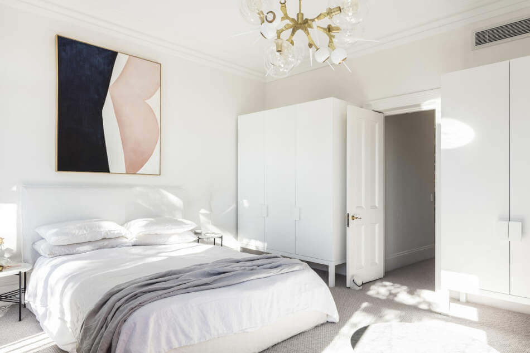
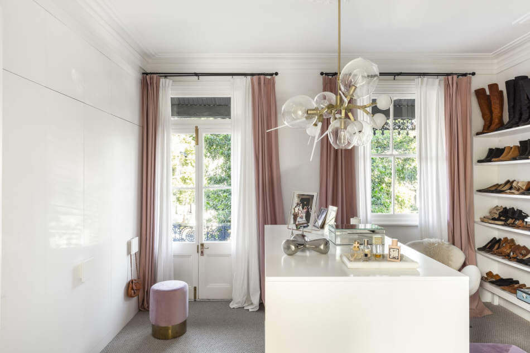
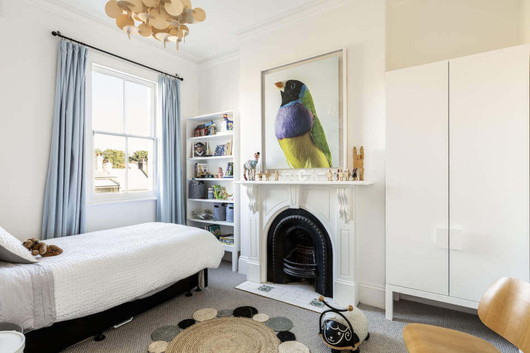
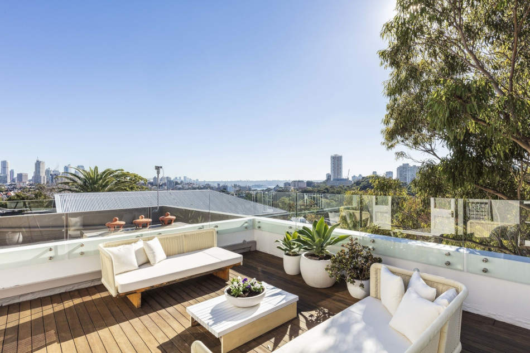
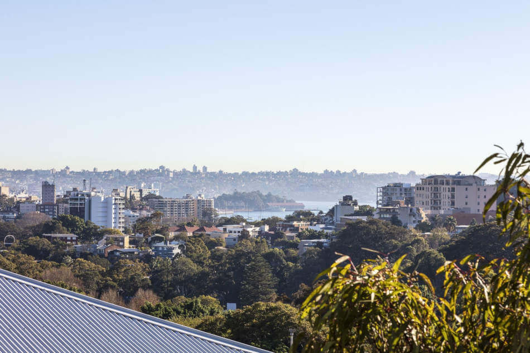

A renovated 1920s home in Poland
Posted on Mon, 22 Jul 2019 by KiM
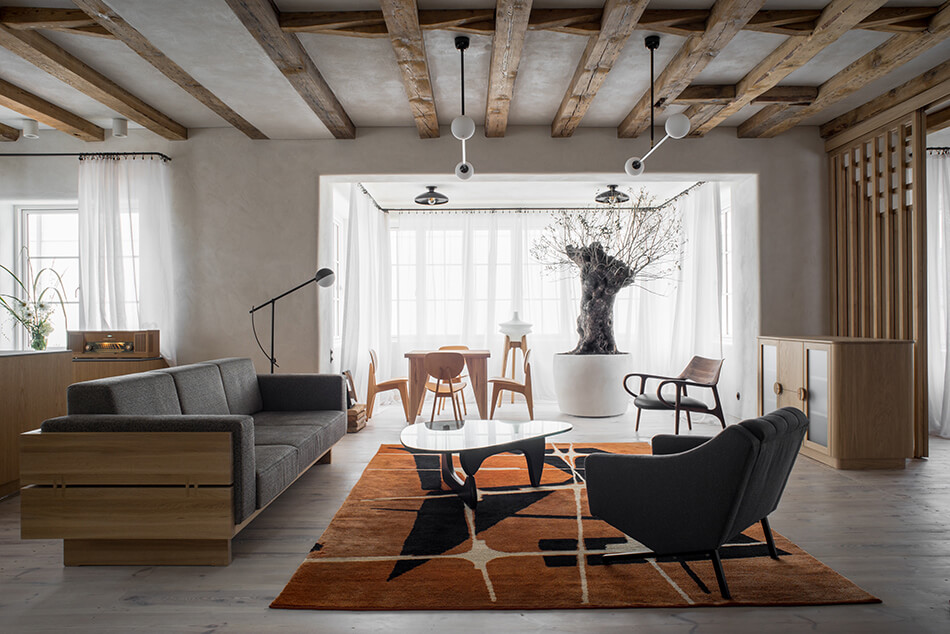
We got our hands on this incredible renovation and reconstruction of a 1923 home in Szczecin, Poland by Loft Kolasiński and I was so excited to share it because there is noting I love more than the juxtaposition between old and new. The main goal of the project was to change the classic layout of the house which was divided into many smaller rooms. The ground floor, thanks to getting rid off most of the partition walls, has become an open space on which ther are: a kitchen, a small dining room on a built-in veranda, a living room, a dining room and an office. On the first floor there are three bedrooms and two bathrooms. According to the philosophy of Wabi-sabi, one of the main objectives of the project was to use as many natural materials as possible, walls in the whole house and ceiling joists on the first floor were covered with clay plaster, ceiling joists on the ground floor were left unprotected after being cleaned, floor boards were covered with oil after renovation, the stove on the ground floor was made of hand-made tiles, while the floor tiles in the kitchen come from 1923. An over two hundred-year-old olive tree was planted in the glazed veranda. The project is dominated by influences of Japanese and Brazilian modernism, so among the furniture used in the house we can find designs by Isamu Noguchi, Jader Almeida and unique chairs by Junzo Sakakura. In addition, the project used classic furniture, lamps and accessories from Denmark, the Czech Republic, Poland, Mexico,Italy and Germany. Furniture and accessories designed by Loft-Kolasiński are tables, coffee tables, sofa, TV dresser, library, mirrors, open work screens, beds, chaise lounge, shower cabins, curtain rods, wardrobes, bathroom and kitchen furniture. Photos: Joel Hauck
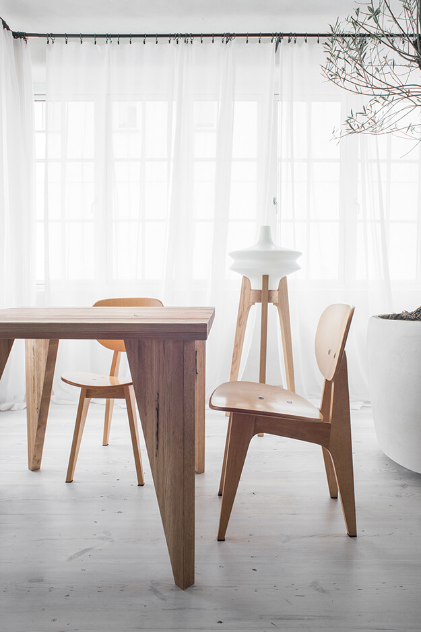

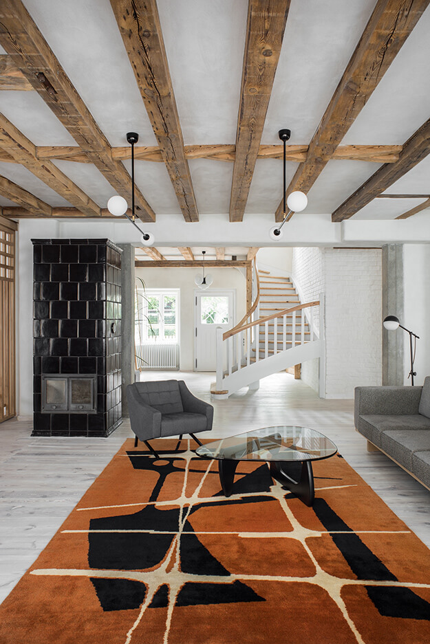
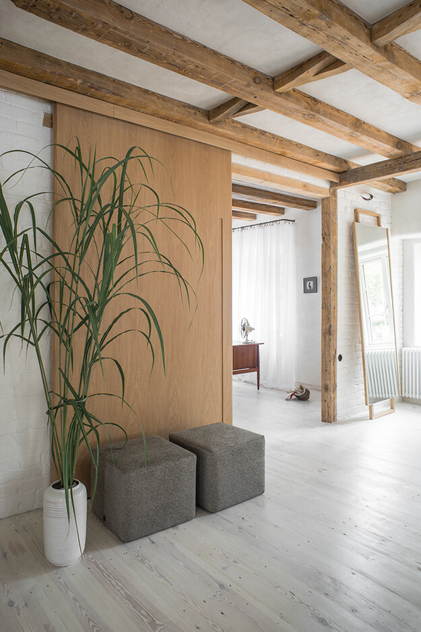
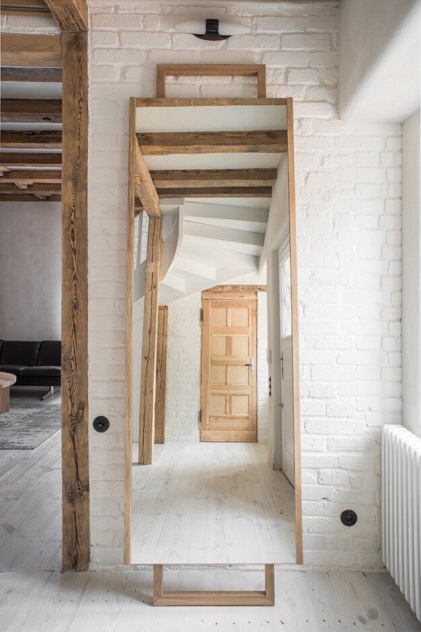
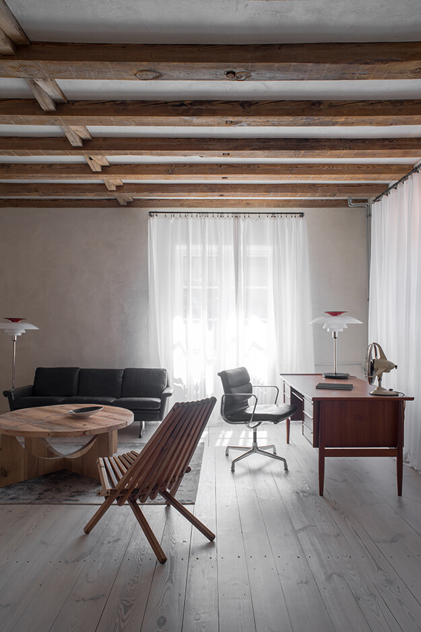
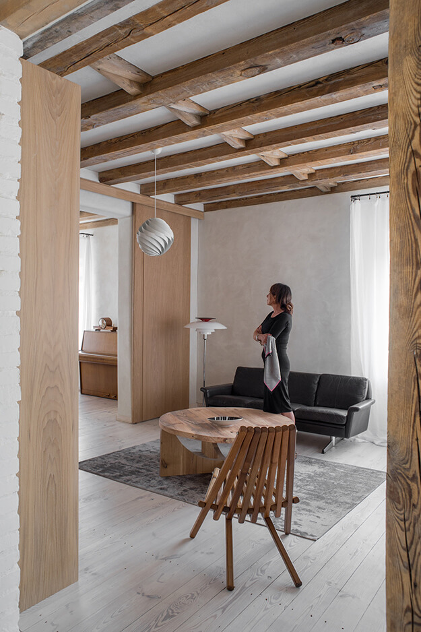


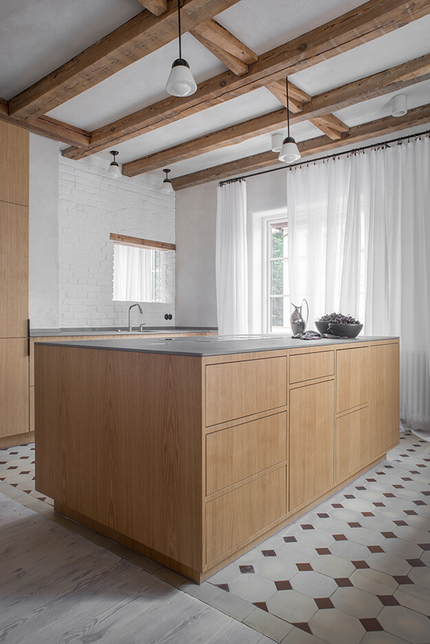
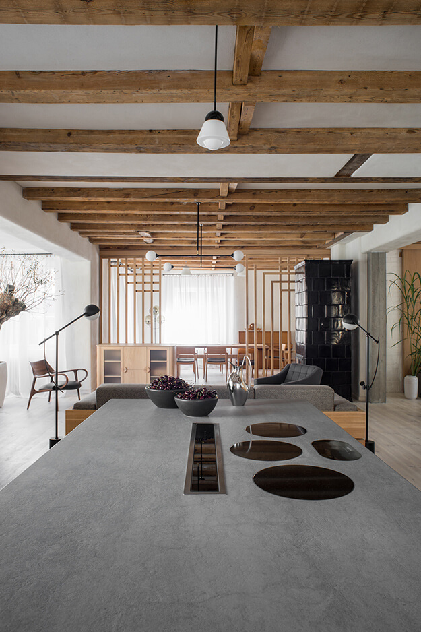
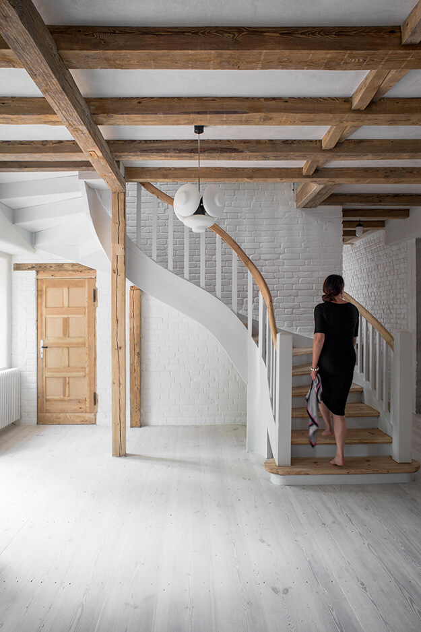
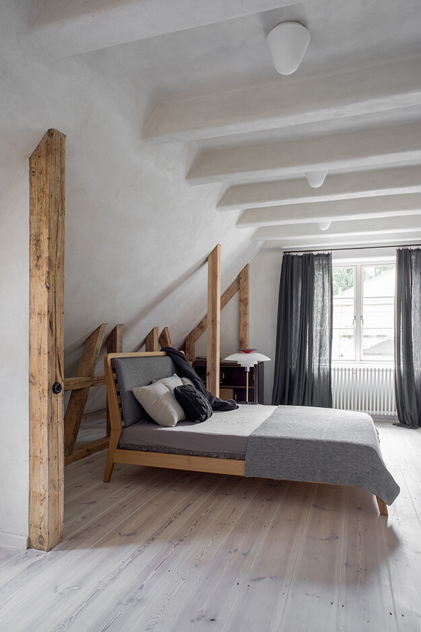
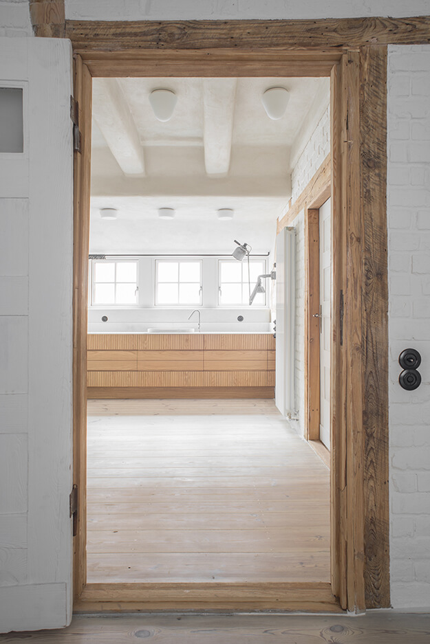
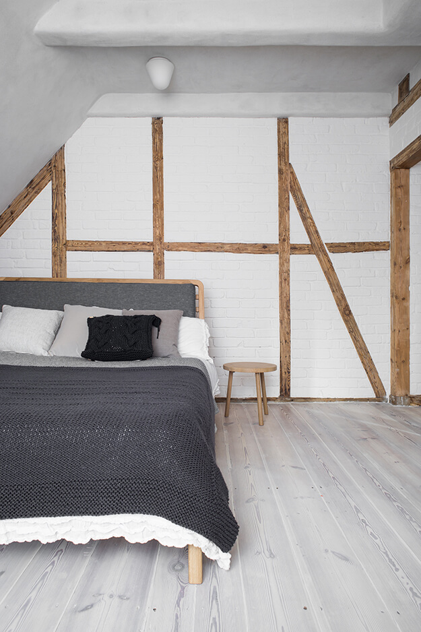
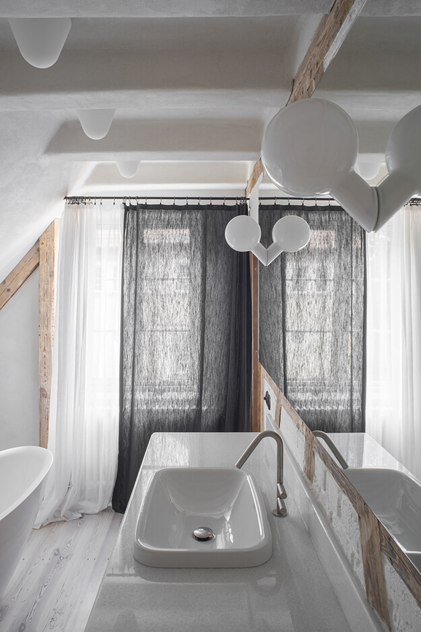
Looks like this was quite an undertaking!
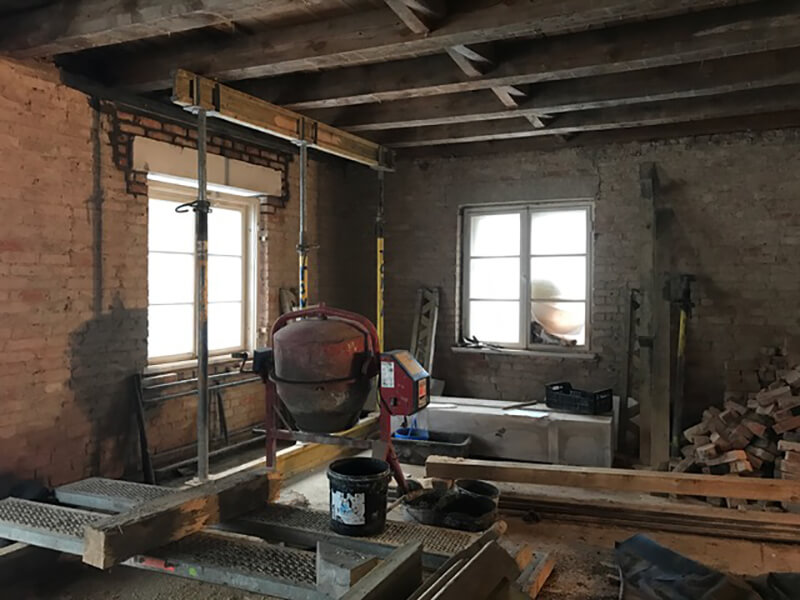
Monday’s pets on furniture
Posted on Mon, 22 Jul 2019 by KiM
If you would like to participate in the Monday’s pets on furniture series please send photos, your name, location and a brief description to kim[at]desiretoinspire[dot]net, or hashtag your photos on Instagram with #DTIpetsonfurniture. Thanks!
Here are the pictures of our precious Australian Cockatiels 10 years old Kejo (in full yellow crown) and 8 years old Vinjie (gray crown). They love to take a nap and perch on cashmere throws while playing with the fringes and also looking out through the window enjoying the view. My husband’s name is Kevin and I’m Jojie. We combined the syllables of our names which came up to KE – JO and VIN – JIE.
– Kevin and Jojie (Chicago, Illinois)
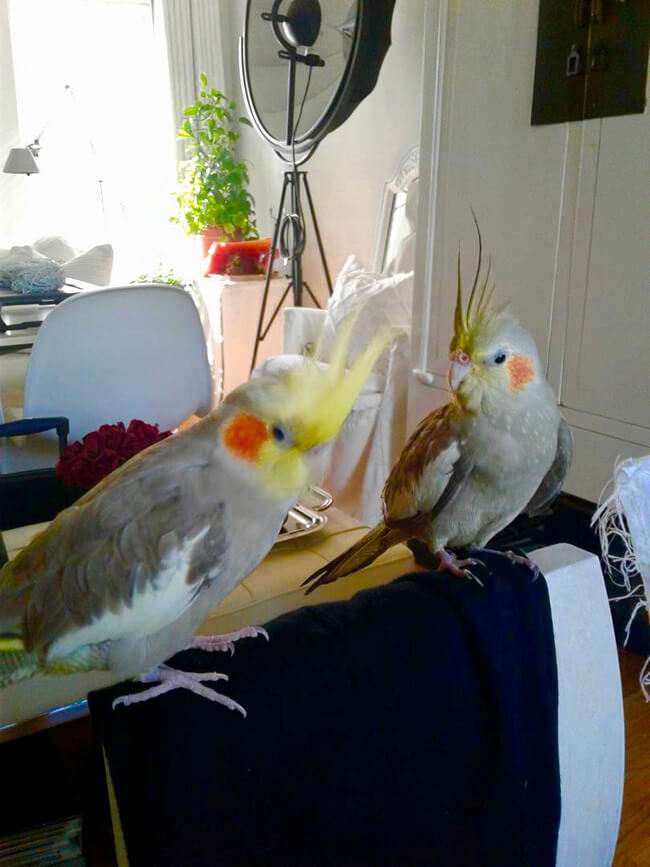
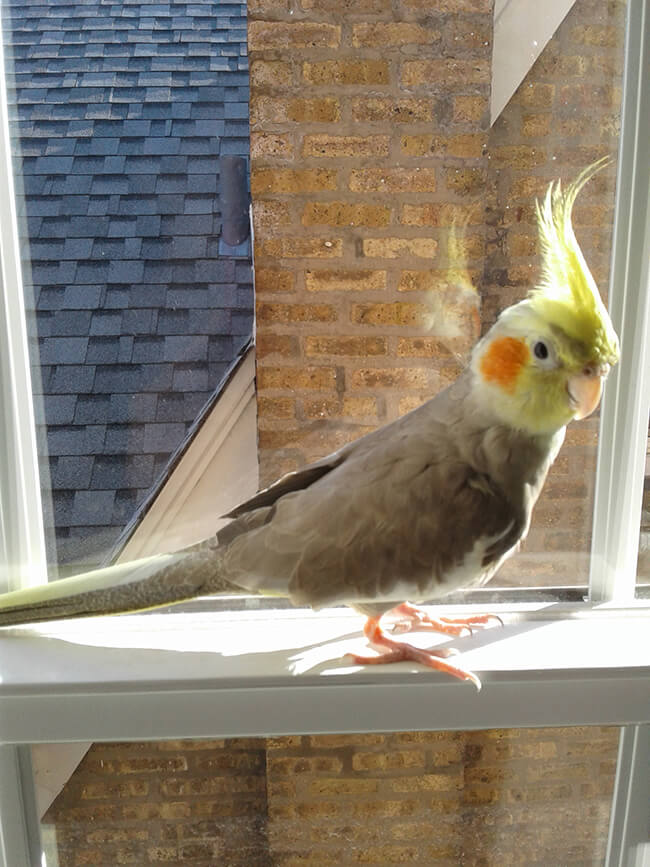

From me: The first 2 I snapped while enjoying coffee in bed yesterday morning. Semi-feral Bernie was looking for some loving, and Mimin loves to nap on my second pillow where she can hide from the ferals. And a priceless photo of Lucky who always needs to lean on something when he’s napping.
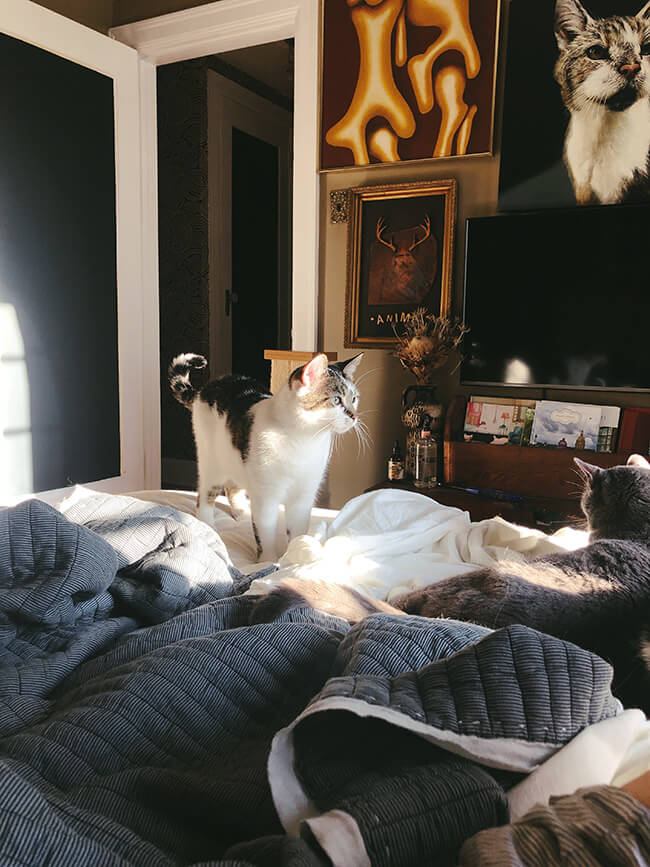
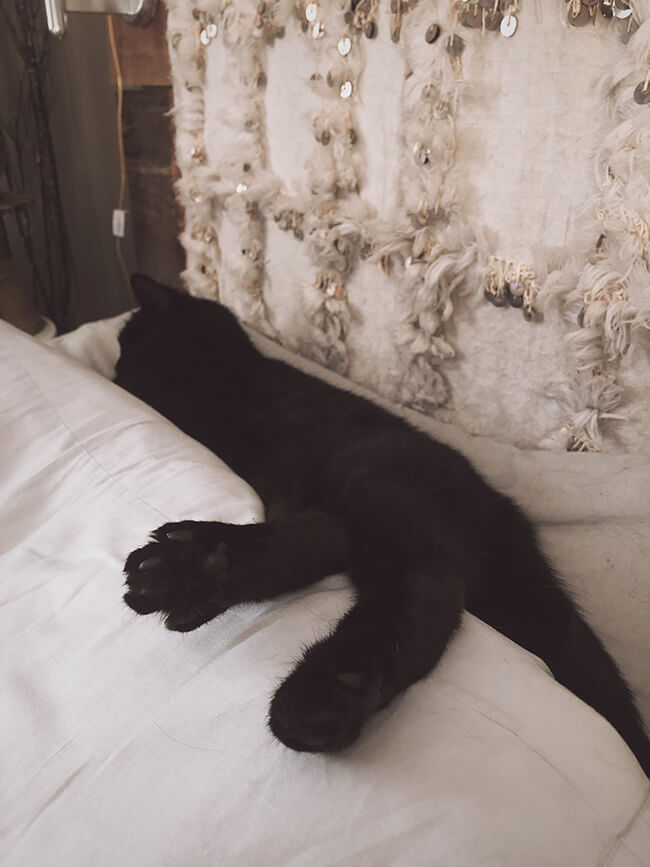
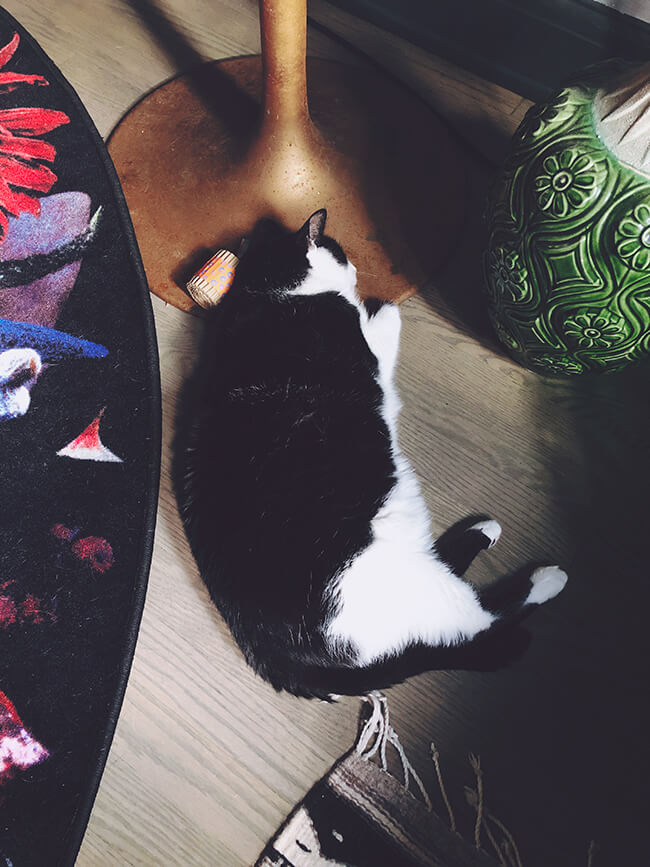
Bonus: thank you to Andrea for sending me a link to this “Neko Cup”
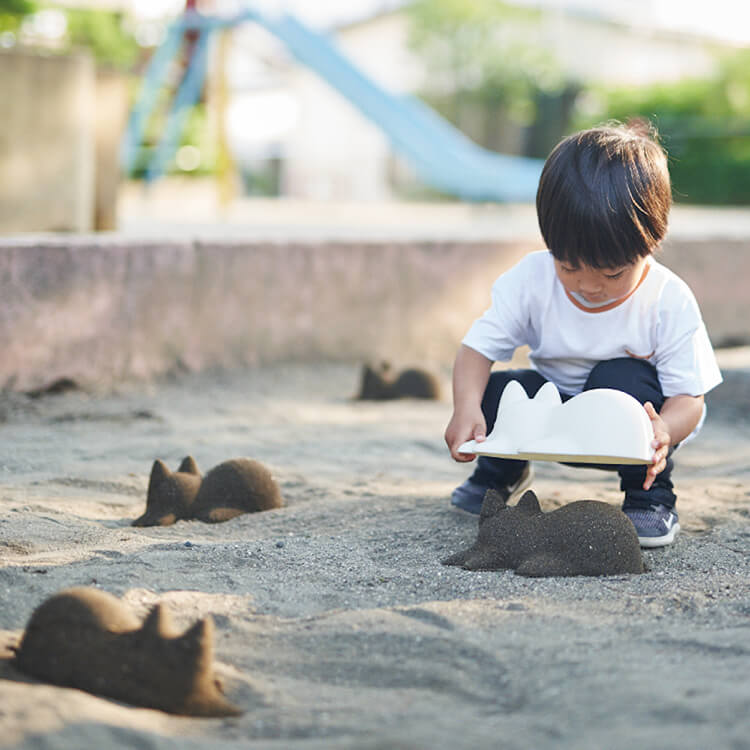
A Georgian style farmhouse
Posted on Sun, 21 Jul 2019 by KiM
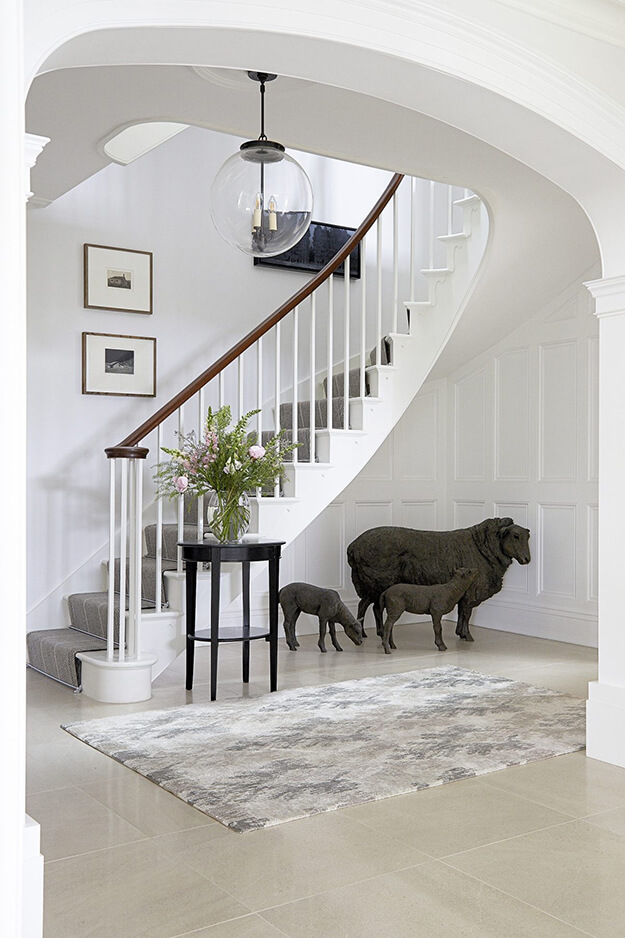
Some soothing eye candy for your Sunday viewing pleasure with this to-die-for newly build Georgian style farmhouse in East Sussex, England available as a location home via Shoot Factory. This home boasts a leisure complex including indoor pool, gym, wine cellar and yoga room, a cinema room and library (with secret door!) with grand piano. Landscaped gardens with tennis court and vineyard. Seven bedrooms, most with en-suite bathrooms. Just stunning from the inside out.
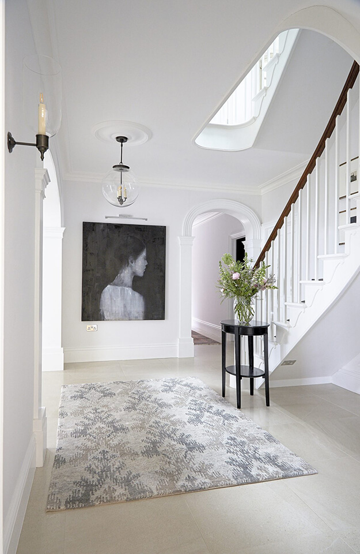
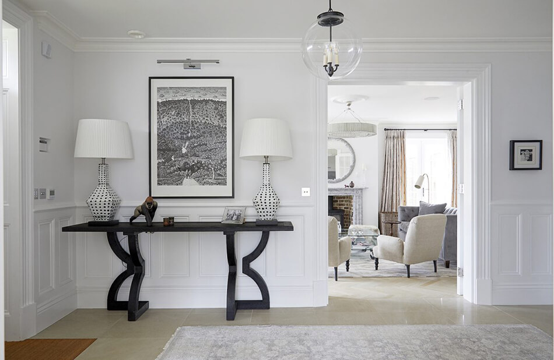
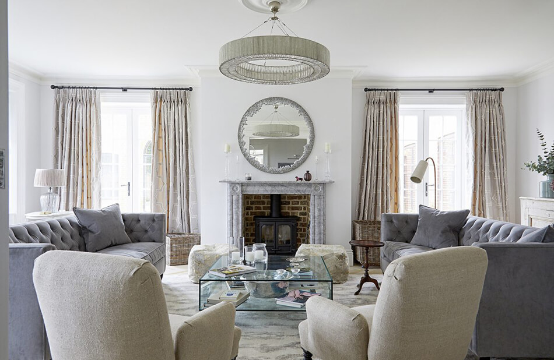
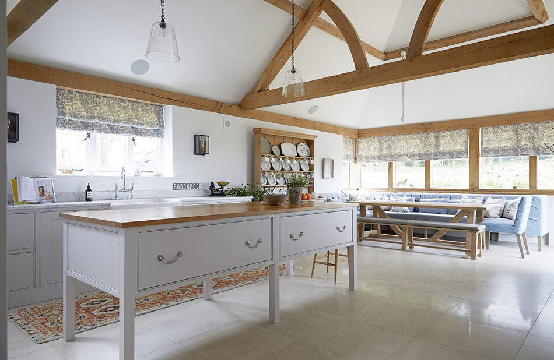
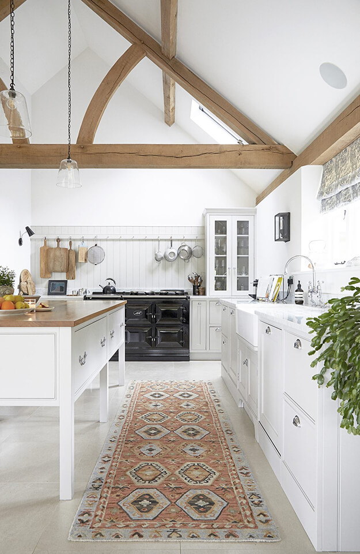
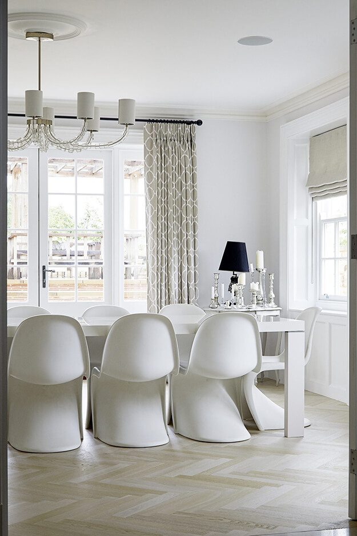
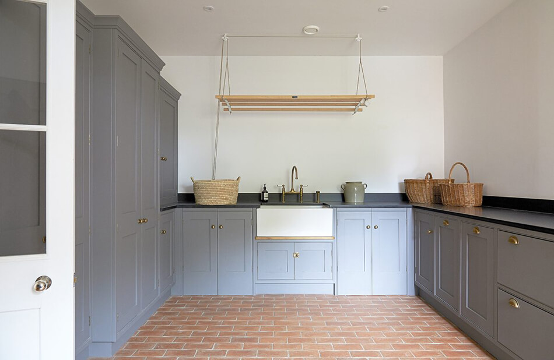
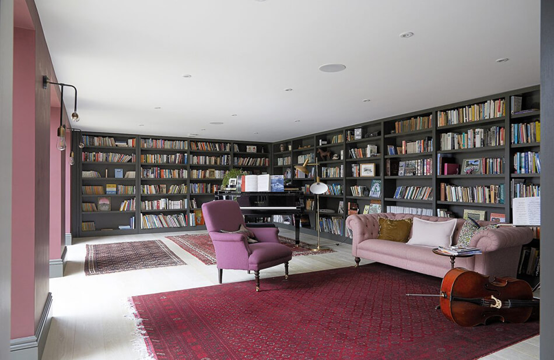
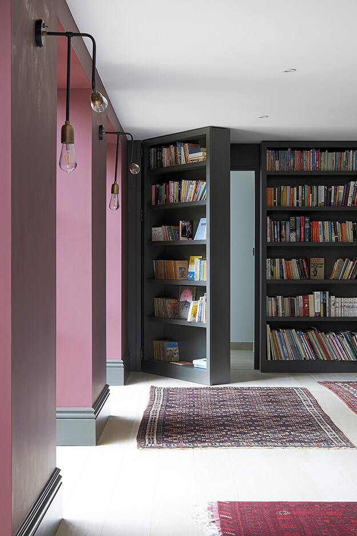
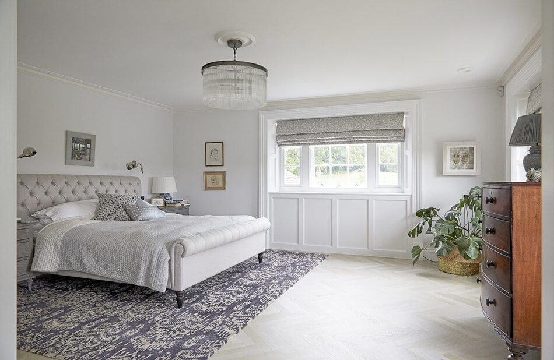
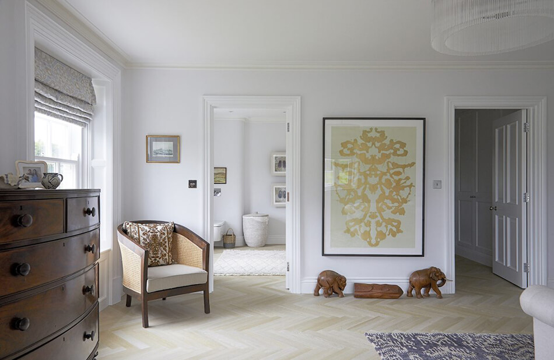
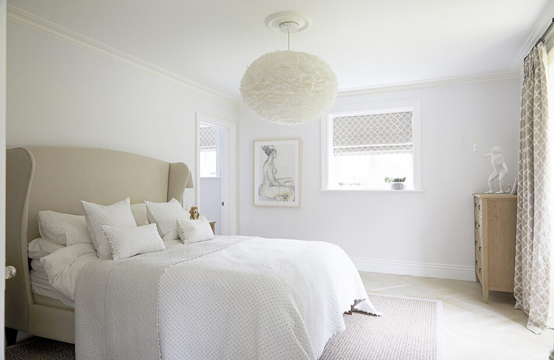
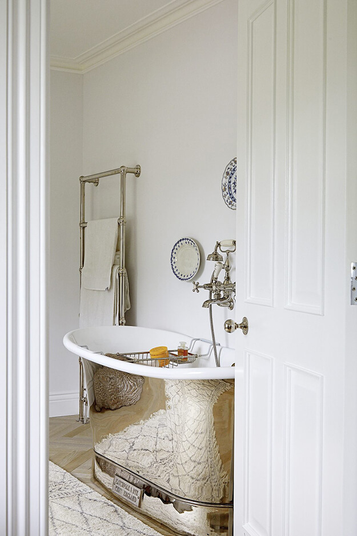
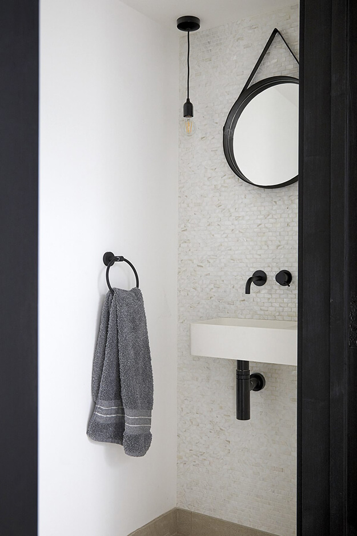
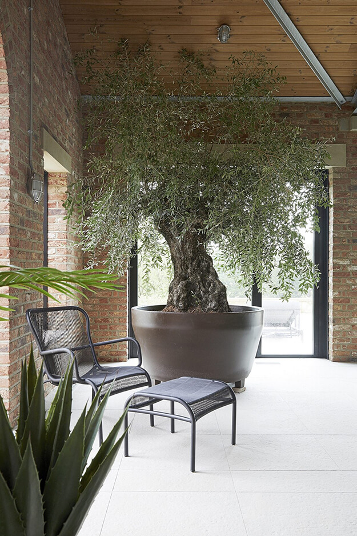
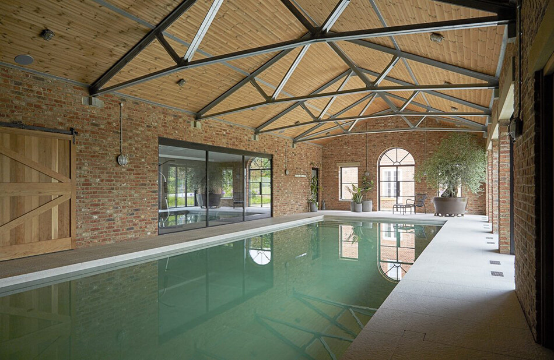
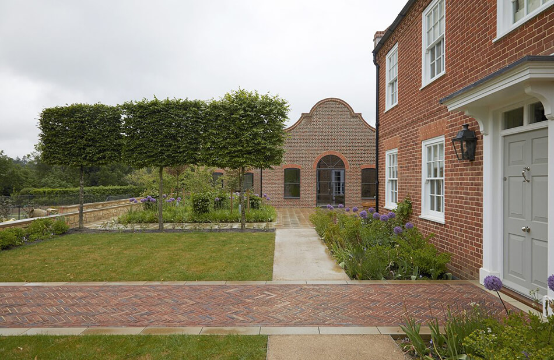
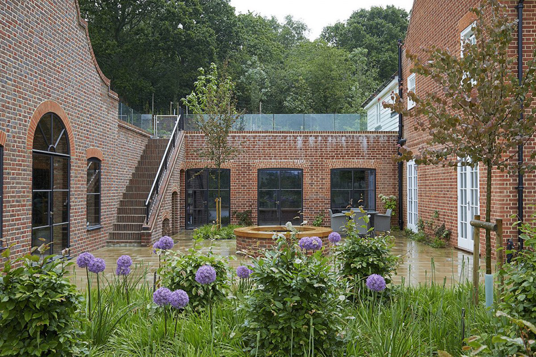
Working on a Saturday
Posted on Sat, 20 Jul 2019 by midcenturyjo

It’s like I say time and time again. If you have to drag yourself into work on a weekend it certainly helps if it’s somewhere stylish. Quiet Storms jewellery store by Elizabeth Roberts Architects. (P.S. Great idea for a pop-up shop.)











